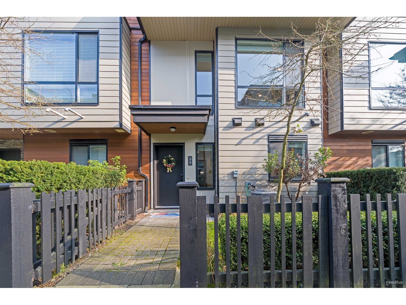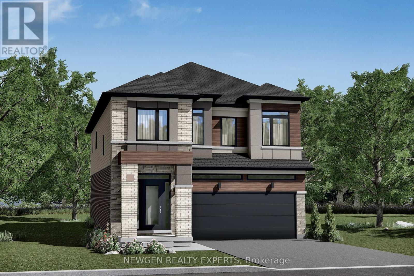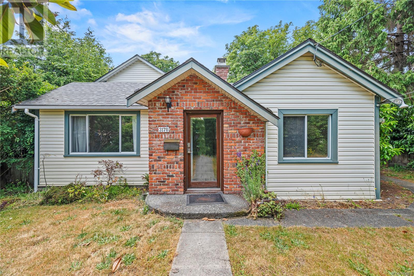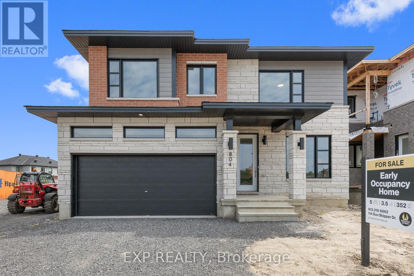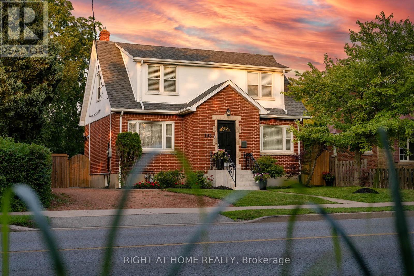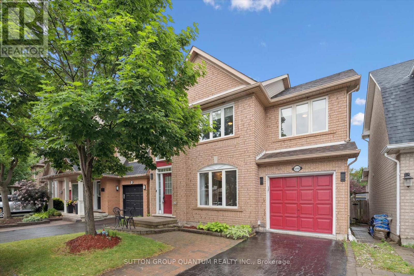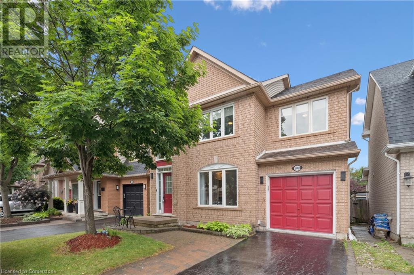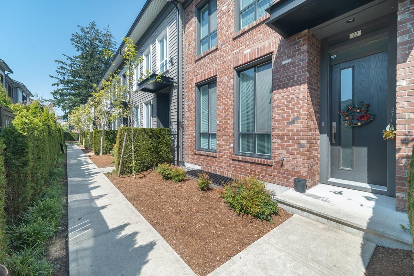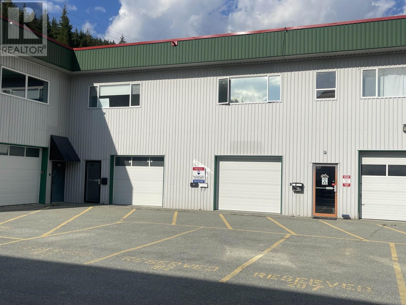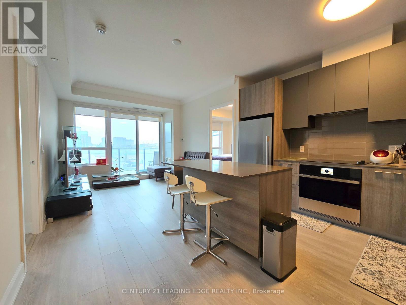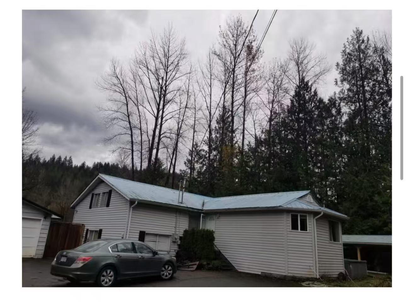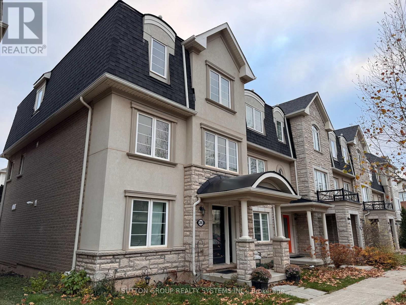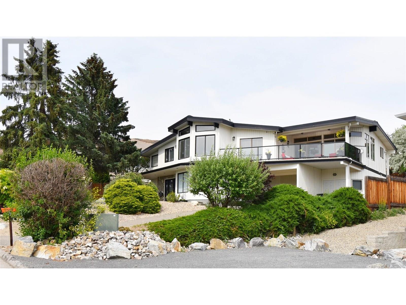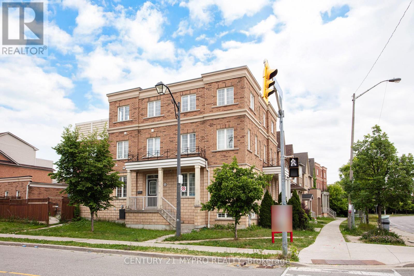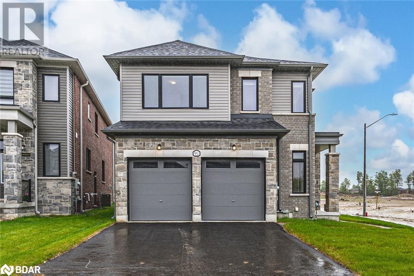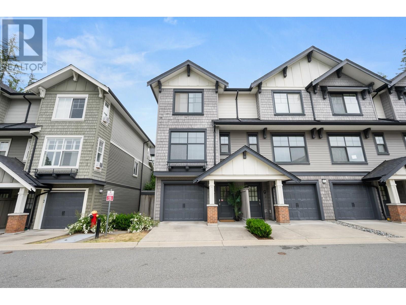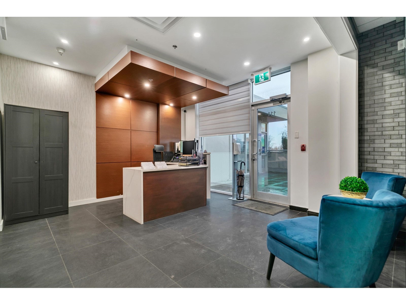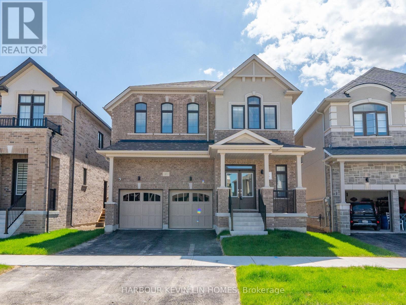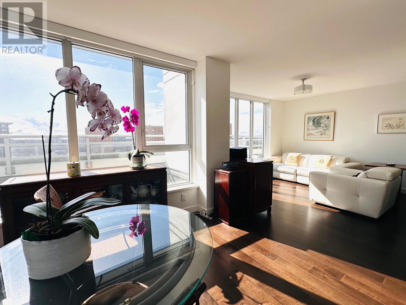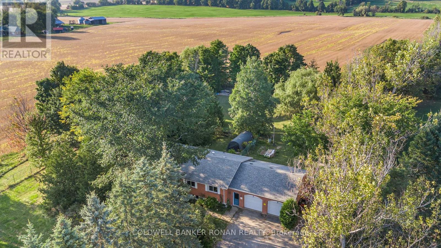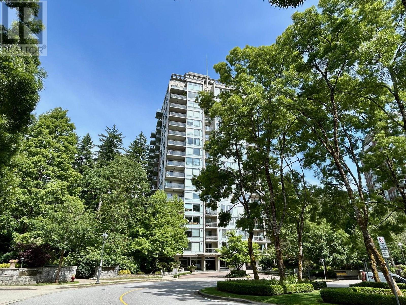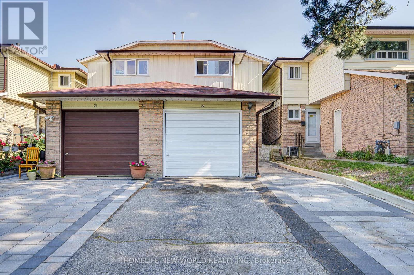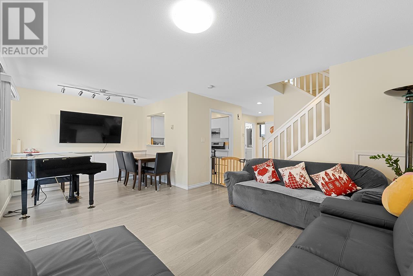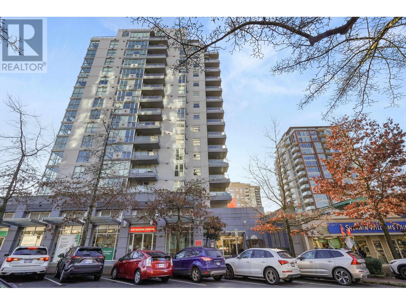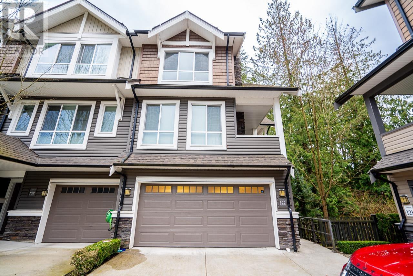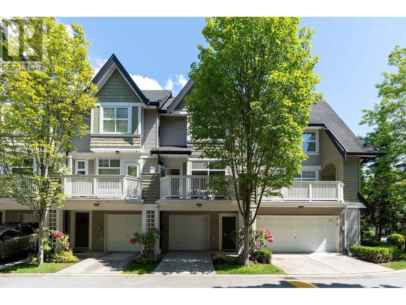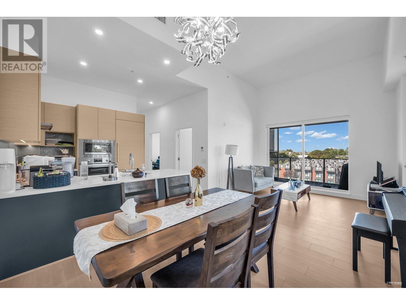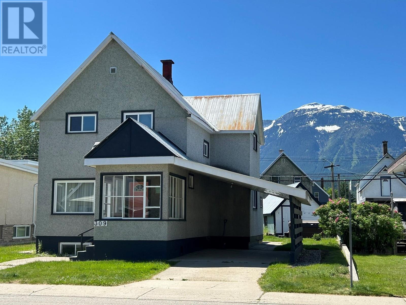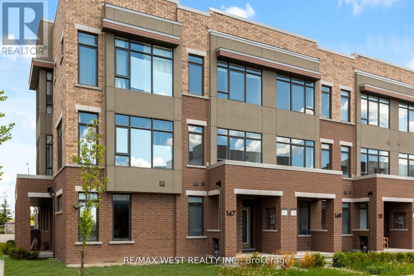2430 23 Street Nw
Calgary, Alberta
OPEN HOUSE SATURDAYJuly 12 | 2pm to 4pm!! LAST UNIT REMAINING (Attached side already sold)! Welcome to the lap of luxury in Banff Trail. This beautifully appointed infill is only 250 METER WALK TO BANFF TRAIL C-TRAIN STATION and walking distance to University of Calgary, which makes it an ideal location with its 2 BEDROOM LEGAL BASEMENT SUITE. Have Kids with allergies? NO CARPETS THROUGHOUT. The Main floor has 10’ CEILINGS, wide front entrance, an enormous dining area to fit a harvest table, luxurious kitchen with quartz backsplash, 14' long island with a magnificent quartz countertop and dual waterfall feature and cabinet doors on both sides (plenty of storage space for all your small kitchen appliances), a show-stopping "COMMERCIAL STYLE" 36 INCH GAS RANGE, Impressive 48" WIDE JENNAIR FRIDGE and BEVERAGE COOLER in the seamlessly situated coffee bar that is open-to-above with morning sun lighting it up with sunshine. The Living room has an opulent 50' GAS FIREPLACE with built-ins and sliding patio doors that opens to a maintenance-free, composite plank party deck. The mud room has sitting bench and hangers, and will face a conveniently located powder room. The highlight of the top floor is the Massive Primary bedroom with vaulted ceiling, spacious WALK-IN HIS & HER closets and a spa-like ensuite which will have a tiled STEAM SHOWER, double vanity, and a free-standing tub. The top floor is completed with a laundry room with sink, two bedrooms, one which has "cheater-suite" access to the common 4-piece bathroom. Every main and top floor bathroom has electric in-floor heating with their own thermostat, 200 AMP SERVICE TO HOUSE ensures there is enough power for house and a legal basement suite. The BASEMENT HAS A SEPARATE SIDE ENTRANCE, access to the furnace/mechanical room is in the common area so basement tenants do not need to be bothered/notified if you have to access the mechanicals. The basement ceiling has sound reduction features in the ceiling, hookups for a private laundry, kitchen and living room (with a gas fireplace), ITS OWN FURNACE and roughed-in in-floor heating. Other features include GFCI OUTLETS BEHIND EVERY TOILET (required for heated bidets), 200 AMP service in home, HEATED (also insulated, drywalled and painted) GARAGE WITH 200 AMP SERVICE with an EV CHARGING RECEPTACLE suitable to connect a Level 2 charging station. The home is situated on a lovely street full of manicured lawns, infills, and renovated original homes and just a SHORT WALK TO BANFF TRAIL and LIONS PARK C-TRAIN STATIONS, UNIVERSITY OF CALGARY, and community K-12 schools. (id:60626)
RE/MAX Irealty Innovations
2350 Stone Glen Crescent
Oakville, Ontario
Bright and spacious rare 4 bedroom model! In sought-after Westmount Area in Oakville. Situated in a highly desirable family-oriented neighborhood close to hospital, parks, schools, transit and shopping. Very spacious floor plan, bright great room with gas fireplace, gorgeous kitchen with new quartz countertop and under cabinet lighting. Large primary bedroom with walk-in closet & ensuite. Recent updates include: new hardwood on upper and main floor, exterior/interior paint, door hardware and lighting. Roof approximately 3 years old (July 2022). (id:60626)
Century 21 Associates Inc.
2137 Talavera Place
West Kelowna, British Columbia
ARGUABLY ONE OF THE BEST LOCATIONS IN SONOMA PINES OFFERING PANORAMIC LAKE VIEWS , PRIVACY, AND BACKING ONTO MASSIVE GREEN SPACE AREA. You'll love this home for so many reasons: RARE & UNIQUE LOT in one of the last phases of Sonoma Pines offering unbeatable privacy, serenity, and sea of green grass for outdoor enjoyment. IMPECCABLE MAIN FLOOR living featuring a stylish kitchen with large island, massive walk-in pantry, open living/dining space, cozy gas fireplace, and access to your very own oversize partially covered deck. You'll find a primary bedroom, dynamite 5pc ensuite, laundry, secondary bedroom, office, and main bathroom. RELAXATION & ENTERTAINMENT can be found in the lower level offering guest bedroom, full bathroom with controlled heated floors, gym, family room, and soothing 7 person arctic spa. POP THE POPCORN for your very own media room. OTHER HIGHLIGHTS include NEW HOT WATER TANK, OVERSIZED GARAGE to accommodate the F150, NO PTT, PREPAID LEASE. Sonoma Pines West Kelowna's premier community for retirees, golf-enthusiasts, and families with close proximity to all the best amenities and Okanagan Lake. Sonoma Pines amenities include a clubhouse with gym, library, billiard room & large social room with a full kitchen available to rent. Secure RV parking is also available on site. (id:60626)
Royal LePage Kelowna
34 15688 28 Avenue
Surrey, British Columbia
Sakura | 4-Bedroom Townhome in Prime South Surrey. Welcome to Sakura - where contemporary living meets a tranquil, green-space setting. This spacious 4-bedroom, 3.5-bath townhome offers nearly 1,900 sq. ft. of thoughtfully designed living space. The open-concept main floor features a sleek kitchen with upgraded KitchenAid appliances, ideal for both daily living and entertaining. Highlights include: Air conditioning, On-demand hot water, Gas BBQ hookup, Side-by-side double garage and so on. Nestled in one of South Surrey's most desirable communities, you're just steps from Morgan Crossing, Grandview Corners, top-rated schools, and scenic parks. Pets and rental-friendly, this is a rare opportunity you won't want to miss! Call today to book a private showing! (id:60626)
Royal Pacific Realty (Kingsway) Ltd.
460 Dockside Drive
Kingston, Ontario
Welcome to Riverview Shores from CaraCo, a private enclave of new homes nestled along the shores of the Great Cataraqui River. The Barclay, a Summit Series home offers 3,500 sq/ft of finished living space with 4+1 bedrooms + den and 4.5 baths with finished basement! This open concept design features ceramic tile, hardwood flooring and 9ft wall height on the main floor. The kitchen features quartz countertops, centre island, pot lighting, built-in microwave and walk-in pantry adjacent to the breakfast nook with sliding doors. Spacious living room with a gas fireplace, large windows and pot lighting plus separate formal dining room and den/office. 4 bedrooms up including the primary bedroom with an oversized walk-in closet and 5-piece ensuite bathroom with double sinks, tiled shower and soaker tub. Additional highlights include a 2nd floor laundry, a high-efficiency furnace, an HRV system, quartz countertops in all bathrooms, and a finished basement with 9ft wall height, spacious rec room, bedroom and 3-piece bathroom. Ideally located in our newest community, Riverview Shores; just steps to brand new neighbourhood park and close to schools, downtown, CFB and all east end amenities. Make this home your own with an included $20,000 Design Centre Bonus! (id:60626)
RE/MAX Rise Executives
166 Setonstone Green Se
Calgary, Alberta
**BRAND NEW HOME ALERT** Great news for eligible First-Time Home Buyers – NO GST payable on this home! The Government of Canada is offering GST relief to help you get into your first home. Save $$$$$ in tax savings on your new home purchase. Eligibility restrictions apply. For more details, visit a Jayman show home or discuss with your friendly REALTOR**SHOW HOME ALERT!**LEASEBACK**VERIFIED Jayman BUILT Show Home! ** Great & rare real estate investment opportunity**Start earning money right away**Jayman BUILT will pay you monthly 6% (annual) rate return to use this home as their full time show home**Signature Home located in the the highly walkable and sought after community of Seton. If you enjoy entertaining, want to live in an amazing new floor plan and enjoy offering ample space for all who visit, than this is the home for you! Immediately fall in love as you enter, offering over 3000+SF of true craftsmanship and beauty! Luxurious hardwood flooring invites you into a lovely open floor plan featuring an amazing GOURMET kitchen boasting elegant QUARTZ counters, sleek stainless steel KitchenAid built-in appliance package with a 36" gas cook top, counter depth refrigerator with French door with internal water & ice maker, built-in microwave and 30" built-in wall oven. An amazing 2 storey floor plan with a MAIN FLOOR OFFICE, quietly transitioning to the expansive kitchen that boasts a generous walk-thru pantry and centre island that overlooks the amazing living area with a lovely 10x8 patio door that open up nicely to your 12x12 covered patio with feature gas fireplace. The upper level offers you an abundance of space to suit any lifestyle with over 1200SF alone. THREE BEDROOMS with the beautiful Primary Suite boasting Jayman BUILT's luxurious en suite including dual vanities, gorgeous SOAKER TUB & STAND ALONE SHOWER. Thoughtfully separated past the pocket door you will discover the spacious walk-in closet offering a lovely amount of space. A stunning centralized Bon us room with vaulted ceilings separating the Primary wing with the the additional bedrooms and a spacious Main Bath to complete the space. A beautiful open to below feature adds an elevated addition to this home. The FULLY FINISHED BASEMENT IS WHERE ALL THE FUN & EXCITEMENT HAPPENS! DISCOVER A HIDDEN ROOM WITH FIREPLACE, games and media area with wet bar and half bath. Truly unique and one of a kind! ADDITIONAL FEATURES: professionally designed color palette, open to above at front entry with 20ft ceiling, Air conditioning, window coverings and wallpaper included (The wallpaper is amazing!!). This lovely home presenting the Farmhouse Elevation has been completed in Jayman's PLUS Fit & Finish along with Jayman's reputable CORE PERFORMANCE. 10 Solar Panels, BuiltGreen Canada standard, with an EnerGuide Rating, UV-C Ultraviolet Light Air Purification System, High Efficiency furnace with Merv 13 Filters & HRV Unit, Navien-Brand Tankless Hot Water Heater, Triple Pane Windows & Smart Home Technology Solutions. (id:60626)
Jayman Realty Inc.
Lot 34 Mckernen Avenue
Brantford, Ontario
Assignment Sale!!! Gorgeous Detached House in located at a very Desirable Neighborhood of Brantford. This Glasswing 9 Elev. C model in LIV Nature's Grand community Phase-3 in Brantford! house is Over 2600 Sq Ft With 4 Bedrooms and 3 and a half Bathrooms , Over $110K Worth Of Upgrades Including 9" Feet Ceiling On main and 2nd floor, Oak Stairs, Built In Appliance Rough In, upgraded Double Door Entry with Living/Dining & Large Great Room on Main Floor. Spacious Kitchen with Breakfast area. Large Primary Bedroom with 5 Pieces Ensuite with 2 walk in closets on second floor. Second Large Bedroom with 4 Piece Ensuite with walk in Closet. Other 2 Large Bedrooms & 3 Piece bath. Laundry on second floor, 200 AMP. 3 PC Rough in Basement. Large 36X24 Basement Window, Cold Cellar. MINUTES TO Hwy 403, GRAND RIVER, DOWNTOWN BRANTFORD, HOSPITAL, LAURIER UNIVERSITY BRANTFORD, SCHOOLS, TRAILS,GOLF COURSE, CLOSE TO PLAZA AND ALL OTHER AMENITIES. Floor plan attached for measurements. Listed for Fair Market Value, Selling at $130000 less than the Purchase Price! (id:60626)
Newgen Realty Experts
3170 Frechette St
Saanich, British Columbia
Welcome to this charming home tucked away in a quiet, no-through street neighborhood—a perfect blend of peace, privacy, and everyday convenience. Situated on a generous 6,600 sq ft lot, the property features a fully fenced, west-facing backyard that invites you to relax, garden, or entertain in a sun-soaked, private setting. Whether you're enjoying a morning coffee on the patio or hosting a summer barbecue, this outdoor space is designed to make the most of West Coast living. Inside, the home offers two well-appointed bedrooms that provide comfortable accommodation for a small family, couple, or those seeking a quieter lifestyle. The bright and open living area is filled with natural light thanks to large windows, creating a welcoming and airy atmosphere throughout. It’s a space that instantly feels like home. This location is truly ideal—just minutes to both UVic and Camosun College, making it an excellent option for students, educators, or university staff. You’re also close to Hillside Mall and Shelbourne Plaza, where shopping, dining, and everyday services are all easily accessible. Weekend warriors and golf lovers will appreciate several nearby courses, and those relying on public transit will love the convenient access to multiple nearby bus routes, simplifying your daily commute. Whether you're looking to live near top-tier schools, be close to essential amenities, or simply enjoy a calm, walkable neighborhood with great connections to the rest of the city, this property checks all the boxes. Don’t miss the chance to make this peaceful, well-located home your very own! (id:60626)
Exp Realty
804 Ninaatik Place
Ottawa, Ontario
Welcome to this beautifully crafted Phoenix Homes family residence, nestled in the heart of Findlay Creek. This brand new, move-in ready home offers immediate occupancy and showcases a sleek, modern elevation.Step inside to a thoughtfully designed main floor featuring an open-concept layout with a bright family room, generous dining area, and a versatile office spaceideal for remote work or accommodating guests on the main level.The chef-inspired kitchen seamlessly blends style and function with quartz countertops, a built-in coffee bar, walk-in pantry, abundant cabinetry, ample prep space, and an impressive central island. The living room is bathed in natural light, thanks to floor-to-ceiling windows, and anchored by a cozy gas fireplace.Upstairs, you'll find five generously sized bedrooms, including a private primary retreat with a spa-like ensuite featuring dual vanities, a freestanding soaker tub, and a walk-in glass shower. A secondary bedroom also enjoys its own ensuite, while a full main bath and convenient laundry room complete the upper level.The unfinished basement offers enlarged windows and awaits your personal design. Outside, the backyard has been extended by 3 feet, offering additional space for outdoor enjoyment and entertaining. Enjoy the benefits of a brand new buildwithout the wait. (id:60626)
Exp Realty
105 Glenridge Avenue
St. Catharines, Ontario
Prestigious Old Glenridge Location! Live In A Luxury House In The Heart Of The St. Catharines (Niagara) with extra In-Law Suite, Modern completely renovated with brand new luxury Stainless Steel appliances, Lots of Natural Light Coming Through Windows, With pantry and 3 bathrooms, remote controlled lights, 8 security cameras with 2 stations, Modern luxury kitchen, quartz granite counter tops. Welcome to this stunning your luxury Home with Huge Lot, 2nd Floor has 4 bedrooms with new 4-piece luxurious bathroom, this immaculate property is perfect for you, 8 plus parking spots, new luxury blinds, modern dual rods, curtains, Close to Brock University may be 4 minutes drive, Ridley college, Niagara college, Niagara-on-the-Lake, Niagara Falls, schools, shopping and pen centers, QEW plus more. Excellent modern In- Law Suite with separate entrance, 2 modern bedrooms and extra Kitchen with Stainless Steel appliances for extended family or potential income. Bus stop steps from the house (id:60626)
Right At Home Realty
5148 Ridgewell Road
Burlington, Ontario
Wow! The lowest priced detached home with 2 full bathrooms in The Orchard!! Which brings us to the top 7 reasons to buy this home: 1. Top schools = top neighbourhood, John William Boich Public Elementary is ranked 79th percentile in Ontario and Dr. Frank J Hayden Secondary is ranked 87th! 2. The essential open concept layout with a kitchen that overlooks the family room to keep an eye on the kiddos! 3. 1999 was an excellent build year that means modern construction with copper wiring, attics with great ventilation, and poured concrete basements that are bone dry. 4. The finished basement adds approximately 500 sqft more of finished space including a versatile family room, and private office while still leaving lots of room for storage. 5. Two full bathrooms upstairs means the master gets its own private ensuite; a must have for any family home! 6. This home is in great shape and 100% move-in-ready, featuring hardwood floors, s/s appliances, a trendy kitchen backsplash, and my favourite feature, the deck with pergola, perfect for the summer! 7. A quiet, no traffic, road in The Orchard! One of Burlingtons most easterly neighbourhoods is also one of its best with the citys major Walmart plaza and surrounding amenities a stones throw away. Also the closest community to Bronte Creek Provincial Park including disc golf, childrens farm and playbarn, fishing, hiking, biking, swimming and in the winter, skiing, snowshoeing and tobogganing. Book your showing today and see for yourself why The Orchard is Burlingtons go-to neighbourhood for young families. (id:60626)
Sutton Group Quantum Realty Inc.
5148 Ridgewell Road
Burlington, Ontario
Wow! The lowest priced detached home with 2 full bathrooms in The Orchard!! Which brings us to the top 7 reasons to buy this home: 1. Top schools = top neighbourhood, John William Boich Public Elementary is ranked 79th percentile in Ontario and Dr. Frank J Hayden Secondary is ranked 87th! 2. The essential open concept layout with a kitchen that overlooks the family room to keep an eye on the kiddos! 3. 1999 was an excellent build year that means modern construction with copper wiring, attics with great ventilation, and poured concrete basements that are bone dry. 4. The finished basement adds approximately 500 sqft more of finished space including a versatile family room, and private office while still leaving lots of room for storage. 5. Two full bathrooms upstairs means the master gets its own private ensuite; a must have for any family home! 6. This home is in great shape and 100% move-in-ready, featuring hardwood floors, s/s appliances, a trendy kitchen backsplash, and my favourite feature, the deck with pergola, perfect for the summer! 7. A quiet, no traffic, road in The Orchard! One of Burlington’s most easterly neighbourhoods is also one of its best with the city’s major Walmart plaza and surrounding amenities a stone’s throw away. Also the closest community to Bronte Creek Provincial Park including disc golf, childrens farm and playbarn, fishing, hiking, biking, swimming and in the winter, skiing, snowshoeing and tobogganing. Book your showing today and see for yourself why The Orchard is Burlington’s go-to neighbourhood for young families. (id:60626)
Sutton Group Quantum Realty Inc
25 15938 27 Avenue
Surrey, British Columbia
Kitchner by reputable developer Mosaic. This beautiful bright 4 bed 4 bath unit features a functional plan with 10' ceilings on the main level, creating an open and airy atmosphere, while abundant natural light floods the living, kitchen, and dining areas. The kitchen is equipped with stainless steel appliances and custom millwork cabinetry, combining both functionality and sophistication. With an extra-large, side-by-side double car garage, storage is more than ample.Clubhouse and exercise center for amenities. Super convenient location that walks to the vibrant Morgan Crossing Shops, Restaurants, banks and steps away from the best private School: South Ridge (id:60626)
Lehomes Realty Premier
102 1400 Alpha Lake Road
Whistler, British Columbia
Immaculate warehouse space in Function Junction. Private and secure 1,415 sq ft. Features two roll-up doors for easy access, a sealed membrane floor, a new dropped ceiling with upgraded lighting, brand new storage shelving and a refreshed two piece bathroom. Ideal for manufacturing, industrial use, or the ultimate dream garage! (id:60626)
RE/MAX Sea To Sky Real Estate
24 Grandville Circle
Brant, Ontario
Stunning 4-Bed, 4-Bath Detached Home Located In The Heart Of Paris, Ontario. Built In 2021,This All-Brick Carnaby Home Is Packed With Upgrades And Nestled On A Gorgeous Lot With No Rear Neighbors. Home Features An Elegant Double Door Entry, 9Ft Ceiling, Oak Staircase, Pot-Lights and Hardwood Floors Throughout The Open-Concept Main Floor. The Kitchen Boasts Quartz Counters, and a Kitchen Island perfect For Entertaining! Upstairs, Enjoy The Convenience Of An Upstairs Laundry, Spacious Bedrooms, Primary Suite With A W/I Closet And Ensuite Bath. The Basement Features Oversized Windows And A Separate Entrance, Offering Endless Potential For A Future In-Law Suite Or Income Opportunity. Family Friendly Neighborhood Close to Schools, Shopping Area, And Other Amenities. (id:60626)
Century 21 People's Choice Realty Inc.
2517 - 98 Lillian Street
Toronto, Ontario
Luxury Condo At Yonge And Eglinton, 2 Bedroom, Plus Den, Unobstructed View Of Lake, South East North West, 9 Feet Ceiling Plus Large Balcony, Indoor Access To Loblaws, Close To Subway, Shopping And More. (id:60626)
Royal LePage Terrequity Realty
506 - 18 Water Walk Drive
Markham, Ontario
Welcome to this beautifully maintained, owner-occupied 2-bedroom + den suite in the nearly new Riverview Condos Building B at Markham Centre. Featuring 9' ceilings, wood flooring throughout, and a modern kitchen with stainless steel appliances. The functional layout includes 3 full bathrooms and a den with glass doors ideal as a home office or guest room. Enjoy unobstructed west-facing views and a rare tandem parking space that fits two vehicles. Residents have access to top-tier amenities including 24-hour concierge, a fully equipped gym, and multi-purpose room. Unbeatable location steps to Whole Foods, LCBO, GO Train, VIP Cineplex, and more just minutes to Main Street Unionville, Hwy 404, and public transit. (id:60626)
Century 21 Leading Edge Realty Inc.
29 Simcoe Gate Sw
Calgary, Alberta
Welcome to this stunning, high-class luxury bungalow offering exceptional comfort and convenience!Ideally located just minutes from top-rated public and private schools—including Griffith Woods School, Ernest Manning High School, Rundle College, and Webber Academy—this beautiful home is surrounded by all the essentials. You'll find a nearby bus stop, the WB 69 Street C-Train Station, shopping centers, and Westside Recreation Centre just steps away.This elegant bungalow features over 3,300 sq ft of total living space with Central Air Conditioner and two furnaces, an open floor plan with expansive views, and a sunny south-facing backyard backing onto a large green space.The main floor boasts brand-new water-proof engineered hardwood flooring and 9’ to 11’ high ceilings throughout. Enjoy a spacious living room, formal dining area, and a large kitchen complete with built-in stainless steel appliances, granite countertops, and an island breakfast bar that opens to a bright, sunny deck. The main level also includes a luxurious primary bedroom with serene green views, a walk-in closet, and a 5-piece ensuite (jetted tab), plus a dedicated office with built-in cabinetry (could be a bedroom).A striking spiral staircase leads to the fully developed basement with a separate entrance. This level offers 9’ ceilings, three additional bedrooms plus one office, two full bathrooms (one is jetted tab), a second washer and dryer set, two hot water heaters, a large entertainment area, and access to a private concrete patio—perfect for guests or extended family. There is Low-maintenance landscaping in both the front and backyards add to the ease of living.Great to live in. Great to invest. (id:60626)
Century 21 Bamber Realty Ltd.
48713 Chilliwack Lake Road, Chilliwack River Valley
Sardis - Chwk River Valley, British Columbia
Step up...Make your offer! Almost an acre! Level & useable out the Chilliwack river valley only minutes from Sardis.200 amp power, 2 detached shops one is 45x24 2 door garage with built in workshop and bathroom, & the other 47x35 bay shop. This 3 level split 1600+ sqft finished area 4 bedrooms, 21/2 baths, family room, metal roof, tons of parking. This property has terrific possibilities for mechanic, metal fabricator or self-employed. (id:60626)
RE/MAX Crest Realty
286 Ellen Davidson Drive
Oakville, Ontario
Executive Mattamy Built Freehold Townhouse In The Prestigious Preserve Neighbourhood. This Home Offers Just 1,952 Sqft Of Living Space. Large Master Ensuite Washroom & Walk-In Closet. Upgraded Top Of The Line Appliances In The Kitchen And Laundry. Main Level In-Law Suite With Full Ensuite And Walk-In Closet. Minutes From Major Highways Such As 403, 407, Qew & Shopping. (id:60626)
Sutton Group Realty Systems Inc.
2704 5611 Goring Street
Burnaby, British Columbia
Bright 2 Bedroom + Den at Legacy Towers, where comfort meets convenience in this well-maintained LARGE 2 bedroom + den bathroom home. This bright and airy unit is filled with natural light and features a cozy fireplace, perfect for relaxing evenings at home. Enjoy the convenience of 2 side-by-side parking stalls and 1 storage locker, along with access to resort-style amenities including a gym, sauna, steam room, hot tub, party room and a huge rooftop garden ideal for entertaining or unwinding. Located in a central location, just steps from Holdom Skytrain Station, Starbucks and walking distance to the shops, restaurants, and entertainment at Brentwood Mall. Don't miss out on this one! (id:60626)
RE/MAX Crest Realty
9003 Cherry Lane
Coldstream, British Columbia
Relax on the west-facing, covered deck & soak in the stunning panoramic views of iconic Kalamalka Lake.This beautifully updated 4-bed, 3-bath home offers 3,000+ sqft of living space & is nestled on a quiet cul-de-sac in one of Coldstream’s most desirable, established neighbourhoods.There is just a short walk to the Okanagan Rail Trail, a local pub/restaurant, & one of Vernon’s most beloved beaches, this location promises a lifestyle of unforgettable memories.Upstairs, the open-concept gourmet kitchen is a chef’s dream with custom maple cabinetry, granite countertops, tile flooring, double wall ovens, & a spacious island.A cozy breakfast nook, family area with N/G fireplace, formal dining room with sliding glass doors, & a living room with hardwood floors & a striking stone fireplace complete the main gathering spaces. The primary suite boasts a spa-like ensuite with a deep, soaker tub, double vanity, & custom tiled w/i shower.Two more bedrooms, a full bath, laundry, & mudroom complete the main floor.Downstairs includes a spacious family room with fireplace, guest bedroom, full bath, & a gym space.The carport leads out to the workshop & there is a spacious flexible space for a craft room or man cave!The fully fenced backyard has mature trees, privacy, room for a garden, it just needs a little TLC to shine.This home blends comfort, character, & unbeatable views; perfect for growing families or empty-nesters looking for space.Come see all this exceptional property has to offer! (id:60626)
Real Broker B.c. Ltd
159 Birch View Trail
Blue Mountains, Ontario
Incredible opportunity to own a premium licensed STR Tyrolean Village Ski Chalet in the Blue Mountains. Alternatively, use it as a family cottage! This property has 7 full bedrooms, most with double sized built-in bunk beds. Potential to sleep up to 26 people in beds. Located at the end of the road for enhanced privacy and enjoyment with beautiful picturesque scenery overlooking treed ravine. Same owner for over 30 years. 2nd floor open concept living, dining and kitchen with epic grand wood burning fireplace with wall of windows on each end of the room. New kitchen with quartz countertops and eat-in island. Grand picnic bench style dining, perfect for large groups. W/O to patio on each side of the room to two separate large decks. 4 main floor bedrooms with 2 upgraded full bathrooms and main floor laundry. 3 bedrooms in the basement which also features Rec room with ping pong and walk-out to the backyard. Tons of parking! Hot Tub! One of the largest lots in Tyrolean Village! Room for potential additional or garage to be built in the side yard. (id:60626)
RE/MAX Real Estate Centre Inc.
333 Cook Road
Toronto, Ontario
Bright corner property in the heart of York University Heights! This fully upgraded 3-storey freehold semi offers 5+2 bedrooms, 3 kitchens (main, third floor, and basement), 2493 sqft not including basement as per Mpac. 2 laundry rooms, and 3 parking spaces (2-car detached garage + 1 driveway). The finished basement features a separate entrance, 2 bedrooms, a kitchen, and a den. Excellent rental income potential! Existing tenants in the basement, one main floor bedroom with full bath, and two 2nd-floor bedrooms. One 2nd-floor bedroom and the 3rd-floor suite with kitchen and bath are currently vacant. Walking distance to York University, TTC at the doorstep, and close to parks, shops, and all essential amenities. Do not miss this rare investment opportunity! (id:60626)
Century 21 Mypro Realty
Bay Street Group Inc.
17 11188 72 Avenue
Delta, British Columbia
Welcome to beautiful and modern living Chelsea Gate! Spacious four bedroom well maintained by owner, conveniently located in Sunshine Hills community and surrounded by parks and natural reserve. Upgraded appliances, quartz countertops, air-conditioning built in, this bright and efficient home is move in ready! (id:60626)
Lehomes Realty Premier
91 Thicketwood Avenue
Barrie, Ontario
BOLD DESIGN MEETS EVERYDAY FUNCTION IN THIS BRAND-NEW CORNER-LOT BEAUTY! Who says a builder's home has to be boring and basic? 91 Thicketwood Avenue is anything but. This brand-new Saunders Model is not your average build. It's a bold, design-forward, 2-storey home set on a premium corner lot in the sought-after Everwell Community by Sorbara. From the moment you arrive, the stone and brick exterior, sleek black front door with transom window, black-trimmed windows, and double wide driveway leading to a two-car garage deliver instant curb appeal. Over 2,100 square feet of thoughtfully designed living space begins with a bright white eat-in kitchen featuring a centre island, stainless steel appliances, ample cabinetry, and a double sink. Just off the kitchen, the breakfast area offers a garden door walkout to the backyard, making indoor-outdoor living easy. The great room is anchored by a sleek gas fireplace, providing a warm and inviting space to unwind, with the formal dining room located just beyond the shared wall. Hardwood flooring and hardwood stairs add to the main level's clean, modern aesthetic. The sunken laundry and mudroom combination adds everyday convenience with inside entry from the garage. Upstairs, four generously sized bedrooms feature soft carpet, and the primary suite boasts a 5-piece ensuite with a freestanding soaker tub, double vanity, and walk-in shower. An unspoiled basement provides excellent storage and future living space potential. Large upgraded windows outfitted with light-filtering roller shades for added style and privacy. The backyard is a blank canvas waiting for your personal touch, ready to become the outdoor space you've always imagined. Surrounded by everyday conveniences, including schools, shops, restaurants, beaches, trails, ski hills, golf courses, and playgrounds, with easy access to major highways and the Barrie South GO Station, this #HomeToStay offers a complete lifestyle that's anything but ordinary! (id:60626)
RE/MAX Hallmark Peggy Hill Group Realty Brokerage
18 3461 Princeton Avenue
Coquitlam, British Columbia
**Open House Wed June 25, 5-7PM** Stunning end-unit townhome by Polygon in Bridlewood, located in desirable Burke Mountain! Updated foyer with hard surface floors on the stairs. Fresh paint throughout entire home and updated fixtures. The main floor features a beautiful kitchen with quartz counters, SS appliances, and an oversized island-perfect for entertaining. Beautiful french doors off the dining area lead to your private, fully fenced backyard, while a cozy living room at the front offers a relaxing retreat complete with fireplace. Upstairs offers 3 bedrooms, 2 full baths, and convenient laundry. The spacious primary bedroom is a highlight, complete with a spa-like ensuite and incredible mountain views. A rare opportunity in a highly sought-after location! (id:60626)
RE/MAX Treeland Realty
1404 - 22 Clarissa Drive
Richmond Hill, Ontario
***Spectacular 2+1 Bed 2 Bath Corner Unit at The Gibraltar Condominiums*** Sunny Southwest Exposure, Split 2 Bedroom, 2 Bathrooms, Formal Den, Living & Dining Rm. Renovated Kitchen, Built-In Appliances, Breakfast Area, Walkout To Balcony. New flooring throughout, new doors, new baseboards and trim, Primary Bedroom W/ Walk-In Closet, Walk-Out To Balcony, 5 Piece Ensuite W/Soaker Tub & Separate Shower. Amazing Resort Like amenities with Indoor and outdoor Pools, Hot Tub, Exercise Rm, Squash Court, Tennis Courts, Theatre Rm, Billiard Rm, Party Rm, 2 Car Underground Parking(Tandem). Onsite Property Management Office and Gatehouse security Guard. Renovated Lobby & Hallways. Close To Shopping, Transit, Library, Rec Centre. Parks And more. Photos, Floor Plan and I-Guide Virtual Tour Links Attached. (id:60626)
Royal LePage Your Community Realty
111 6678 152 Street
Surrey, British Columbia
Prime Corner Office - Unit 111 at 6678 152 St. Discover Unit 111, a 1,174 sq.ft. professional corner office in a prime Surrey location. This well-designed space features a reception area, five private offices, a spacious boardroom, and an accessible washroom, making it ideal for a variety of business needs. As a corner unit, this office is filled with natural light, fostering a seamless, move-in-ready solution for your business. For those looking to expand, Unit 111 can be purchased together with Unit 110, offering an excellent opportunity for additional workspace. Move-in-ready - schedule your viewing today! (id:60626)
Stonehaus Realty Corp.
Th03 - 780 Sheppard Avenue E
Toronto, Ontario
Welcome to the truly special Park Towns Community! There is no other boutique condo development in Bayview Village that offers this rare combination of serenity, style, and affordability. This is an exceptional opportunity to enter one of Toronto's most desirable neighbourhoods, with direct access to green space, TTC and urban convenience without the price tag of a detached home. This fully re-imagined corner end-unit is truly one of a kind. Originally a 3-bedroom, the layout has been thoughtfully transformed into a spacious 2-bedroom with an expanded open-concept living and dining area (easily converted back if desired). Premium upgraded finishes include engineered Acacia hardwood over cork underlay all throughout, radiant heated tile, a custom Caesar stone kitchen, matte black fixtures, new appliances from original and three fully upgraded bathrooms. No corner of this designer home is left untouched! Enjoy your large, open yet private rooftop terrace overlooking a sea of mature trees in a quiet courtyard residential setting your own elevated escape in the heart of the city! Just steps to Bessarion Station, Bayview Village Shopping Centre, local parks, top-rated schools, shopping, grocery and major commuter routes. Parking is located directly below the unit with free Visitor Parking Included. Don't miss your chance to own this one of a kind, unicorn of a property at Park Towns, Bayview Village! (id:60626)
Royal LePage Connect Realty
43 Donald Ingram Crescent
Georgina, Ontario
Welcome To Brand New Custom-Built Home By Renowned Treasure Hill. Luxury Living at Its Finest in The Prestigious Keswick North Community. Situated on One Of A Kind Premium Lot, Backing Onto Beautiful Nature Reserve With Breath Taking Ravine Views. This Upgraded Gem Boasts Over $100K Spent In Premium Upgrades, Ensuring A Lifestyle of Unparalleled Elegance and Comfort. Over 5,200 Sf of Luxurious Living Space (3,650 Sf Above Grade Plus Basement), 9 Ft High Ceiling On Main Flr, 2nd Flr and Basement. Spacious 5+1 Bedrooms and 5 Washrooms. The Attention to Detail Is Apparent. The Heart of This Home Is Undoubtedly the Open Concept Chef's Inspired Modern Kitchen, Featuring Built-In Floor to Ceiling Custom Cabinetry, Coffee Station, Prep Area, Extra Pantry Space and Oversized Island with Quartz Countertops Perfect for Culinary Creations. Custom Staircase with Wrought Iron Pickets. Entertain Guests in Style in The Great Room/Family Room With Gas Fireplace. Primary Bedroom with 5 Piece Ensuite, His and Her Designer Vanity, Quartz Countertop, A Seamless Glass Shower and Deep Soaker Tub. The Walk- In Closet with Organizers Provides Ample Storage Space. Every Inch of This Home Exudes Sophistication and Style. The Professionally Finished Basement Adds Another Dimension to This Remarkable Home, With Fabulous Recreation Room, a Bedroom, 4-piece Bathroom and Rough-In Kitchen, Providing Potential for Future Customization. Step Outside to The Huge Private Backyard, Ideal for Outdoor BBQ Gatherings with Loved Ones. This home is equipped with state-of-the-art technology, including a Nest Thermostat, Ring Doorbell Camera, IQ Hub, and HIK Vision security system. Excellent Location With Easy Access To Lake Simcoe, Hwy 404, Public Transit. The Neighbourhood is Vibrant and Family-Friendly, With Parks, Playgrounds, and Nearby Community Centers. Shopping and Entertainment are Within Walking Distance. This is Truly A Rare Opportunity To Live The Lifestyle You Deserve In An Unbeatable Location. (id:60626)
Harbour Kevin Lin Homes
706 1077 Marinaside Crescent
Vancouver, British Columbia
Immaculate 2 bedroom, 2 full bathroom & den, N/W corner unit. Beautifully kept by the original owners. Strata fees incl. gas for the fireplace in the living room & gas stove in the kitchen. The den makes a great home office. Enjoy a water view of False Creek from the living rm & the 25 sq. ft. covered balcony perfect for your BBQ. 2 parking & a locker are included. The aptly named Marinaside Resort features a concierge, gym, pool, hot tub, steam rm, library, study & meeting rms, lagoon garden & EV charging. Very well run strata with no deferred maintenance. Concierge & lobby areas have been beautifully renovated & the roofing project is almost complete. Located on the waterfront with everything you might need outside your door incl. a host of shops, restaurants, grocery stores, post office, liquor store, coffee shops, medical services & community center. Walk/Bike the seawall, hop on a ferry to Granville Island or take the Canada Line to the airport. Its not just a home it´s a lifestyle! O/H Sun July 20 1-3pm (id:60626)
RE/MAX Select Realty
1507 7333 Murdoch Avenue
Richmond, British Columbia
PARK RESIDENCE I, Located in the heart of Richmond , this corner unit facing south-east, offers a very functional layout: two bright bedrooms, spacious living room, high-end kitchen appliances, large quartz countertops, air condition included, the owner paid extra for the big balcony, with beautiful mountain view, park view and city view, steps away from everything: Richmond center, Brighouse Skytrain station and Minoru park. The location is unbeatable. This is the perfect blend of urban lifestyle and nature. (id:60626)
Lehomes Realty Premier
246 Taylor Mills Drive S
Richmond Hill, Ontario
Welcome to 246 Taylor Mills Dr S, a beautifully updated 3-bedroom, 3-bath bungalow in the heart of Richmond Hills' highly sought-after Crosby community. This move-in-ready home features a fully renovated main floor with a bright, open-concept layout, a sleek modern kitchen with quartz countertops, stainless steel appliances, and tasteful finishes throughout. Step outside to your spacious fenced backyard with wrap-around interlock pavers, backing onto Crosby Park, a rare and coveted feature. Enjoy green space, scenic trails, tennis courts, sports fields, pool, and playgrounds, all right at your doorstep. It's like having an extension of your backyard. The separate entrance basement apartment offers two bedrooms, a full kitchen, bathroom, and a generous living/dining area, ideal for extended family, guests, or a great opportunity for rental income. Located within the top-ranked Bayview Secondary School district(IB Program), and near Crosby Heights PS(Gifted), Our Lady Help of Christians Catholic School, Michaelle Jean PS(French Immersion), and Beverley Acres(French Immersion), this home is perfectly positioned for families focused on quality education. Minutes to GO Transit, Hwy 404, Mill Pond Park, and countless amenities, this home blends lifestyle, location, and long-term value. Don't miss your chance to own this rare park-side gem. Book your private showing today and discover everything this incredible home has to offer. (id:60626)
Homelife New World Realty Inc.
7020 6th Line
New Tecumseth, Ontario
Welcome to this charming all-brick bungalow, nestled on a serene 2.24-acre lot with a pond and all mature trees. The main floor boasts a spacious kitchen, family room, dining room, offering a perfect blend of comfort and functionality. The finished basement features a separate entrance, creating an ideal in-law suite or rental opportunity, complete with a kitchen, family room, and a bedroom. Outside, a paved double driveway leads to a large two-car garage, providing ample parking and storage. With its peaceful surroundings and endless possibilities, this property offers the perfect retreat with plenty of potential for your personal touch. (id:60626)
Coldwell Banker Ronan Realty
1306 5639 Hampton Place
Vancouver, British Columbia
The REGENCY in Hampton place. Enjoy Forest & Ocean View from your huge balcony, Corner Unit with 1091 square ft , 2 bedrooms and 2 full bathrooms, Building amenities include: Guest suit, exercise room, recreation room and building manager. Norma Rose Point Elementary & U-Hill Secondary School Catchment. Walking Distance to Save-ON foods, Restaurants, Shops and Clinics. (id:60626)
Interlink Realty
29 Puma Drive
Toronto, Ontario
Great Location At Kennedy/Finch. Welcome To This Newly $$$ Spent Renovated Semi Detached Family Home Nestled In A Highly Sought-After Quiet Area. Bright And Spacious 3+1 Bedrooms, 4 Bath. 2 Kitchens. Many Upgrades: Updated Kitchen W/Quartz Countertop, Backsplash, S/S Appliances. New Laminate Flooring On Main Level. New Engineered Hardwood Flr On 2nd Level. Smooth Ceiling Throughout. Primary Bedroom Has New 3PC Bath & Closet, Large Windows. Finished Basement W/One Bedrm, New Kitchen, 3Pc Bath, And New Vinyl Floor. Minutes To 24 Hrs TTC, Schools, Shopping , Hwy 401, Just Move In & Enjoy This Beautiful Home. (id:60626)
Homelife New World Realty Inc.
23 10080 Kilby Drive
Richmond, British Columbia
Affordable townhouse in Savoy Garden, West Cambie, Richmond! This well-designed 2-level home features a private fenced backyard, 3 bedrooms, and 2.5 bathrooms. Enjoy laminated flooring on both levels. Includes a single-car garage plus an additional open parking space. Conveniently located just minutes from King George Park, Cambie Plaza, and The Central at Garden City. A fantastic opportunity for both living and investment! Open house 3:30-5:30pm July 20 (id:60626)
Sutton Group-West Coast Realty
403 121 W 16th Street
North Vancouver, British Columbia
Welcome to the LEED Certified Silva building situated in the heart of Central Lonsdale. This 2 Bed, 2 Bath Northwest corner unit offers views from every room, with floor to ceiling windows capturing views of the mountains, ocean, Stanley Park, the Lions Gate Bridge and stunning sunsets. Features include an open plan living, spacious foyer, brand new stainless steel appliances, oversized primary bedroom with a walk-in closet, 5 piece ensuite bathroom and satellite bedrooms for maximum privacy. Loads of closet space, ensuite laundry + storage, wheelchair accessible switches and cozy gas fireplace. Includes parking and locker. Pets and rentals allowed. Amenities include a full gym, amenity room and guest suite. School catchments Queen Mary primary and Carson Graham Secondary. Walkscore 97 (id:60626)
RE/MAX Select Properties
122 1480 Southview Street
Coquitlam, British Columbia
Experience the perfect blend of luxury, comfort, and nature in this stunning 3-level corner unit townhome in a peaceful greenbelt community. Featuring 3 spacious bedrooms up-including a spa-inspired primary suite with soaker tub, rain head shower, and dual sinks-plus a finished basement that doubles as a 4th bedroom with ensuite or flex space. The main level boasts granite countertops, Bosch appliances, designer cabinetry, a large island, and sleek laminate flooring. Enjoy the calming sound of a nearby creek from one of four private balconies. Recent upgrades include a new microwave and washer/dryer (2024). Located in a quiet, friendly complex within walking distance to schools, trails, and transit, this home offers the best of style and serenity. OPEN HOUSE JULY 13th, 2-4PM (id:60626)
Real Broker
1036 Beverley Lane
Minden Hills, Ontario
Top 5 Reasons You Will Love This Home: 1) Custom built-in 2021, this stunning four-season home rests on the shores of the highly sought-afterGull Lake, offering exceptional boating, swimming, and fishing just steps from your private sandy beach and dock 2) A perfectly level lot offers effortless access to the water, creating a safe and welcoming space for children and guests and relaxed lakeside living with an easy walk-in entry for a swim or a sunny day spent on the dock 3) The thoughtfully designed main level features a bedroom and full bath, soaring cathedral ceilings, a cozy fireplace, and an eat-in kitchen with expansive lake views and natural light flowing throughout the open-concept layout 4) Upstairs, your private primary suite includes a four-piece bath and a walk-in closet, while the lower level offers two more bedrooms and a semi-finished basement ready to be transformed into additional living or recreational space 5) Unwind in the charming three-season sunroom or host in style on the backyard patio complete with a hot tub, all just 2 hours from GTA and moments from Highway 35, offering easy year-round access whether for full-time living or a luxury escape. 1,055 above grade sq.ft. plus a partially finished basement. Visit our website for more detailed information. (id:60626)
Faris Team Real Estate Brokerage
200 Northmount Crescent
Blue Mountains, Ontario
***NEW PRICE*** You will not believe it, until you see it! Must be seen to truly appreciate the quality and style this property offers. Welcome to 200 Northmount Crescent in the private enclave of Castle Glen. This warm, sophisticated and renovated bungalow in the heart of the Blue Mountains offers 3 beds and 1 1/2 baths. Located minutes to trails, swimming, biking, skiing, and golf. The bright and warm living room surrounded by windows with views of the bay and the treed lot features a wood burning fireplace and white oak wide plank flooring with radiant heating. Professionally designed kitchen in Spring of 2023 includes shaker style custom cabinetry, spacious kitchen island, rugged quartz countertops, marble tile backsplash, and stainless steel appliances. The cosy primary bedroom offers views of the surrounding trees. Feels like sleeping in a tree house! Furnishings and kitchen housewares negotiable. Multiple decks and seating areas allow for the enjoyment of the private lot and sun all day long. Additions and main renovation completed in 2020. Don't forget the 6 foot heated and spray foam insulated crawl space with poured concrete floor and separate entrance. Great storage space. (id:60626)
Chestnut Park Real Estate
75 6888 Robson Drive
Richmond, British Columbia
Situated in the prestigious Stanford Place by Polygon, this impeccably updated townhouse exudes timeless sophistication and modern comfort. The home features brand new laminate flooring, freshly painted interiors, and a full suite of gleaming new stainless steel appliances. The versatile entry-level office is ideal for professionals or creatives who work from home, while the upper level hosts generously proportioned bedrooms designed for restful living. Entertain effortlessly on the expansive patio or unwind in the private, newly fenced yard. The freshly painted tandem garage offers ample space for parking, storage, or a home gym. A turn-key residence in an exceptionally well-managed enclave surrounded by wonderful neighbours. Create your memories here! (id:60626)
RE/MAX Westcoast
6717 141 Street
Surrey, British Columbia
INVESTOR ALERT or FIRST-TIME BUYER! Charming 3 bed, 2 bath home in family-friendly Hyland Creek. Open kitchen and dining flow into living room with sliders to a 10x22 south-facing deck. Primary bedroom features vaulted ceilings and extra storage. Updates include A/C, new roof (2021) with insulation & gutter guards, high-efficiency appliances, new hot water tank & washer. Stainless steel appliances. Fruit trees: fig, apple, cherry & plum. Potential for basement suite. Steps to transit, schools & shopping. Easy to show! OPEN HOUSE JUNE 21 & 22 | 2-4PM (id:60626)
Exp Realty Of Canada
602 8888 Osler Street
Vancouver, British Columbia
Experience luxury living in this rare top-floor penthouse, nestled in a solid concrete building on Vancouver´s desirable West Side. This elegant home features 2 bedrooms, a den (convertible to a 3rd bedroom), plus a dedicated office room. Soaring ceilings (up to 12'7) and a spacious, open layout create an inviting atmosphere, complemented by a large balcony offering breathtaking views. Ideally located near the Marpole bus loop, it provides easy access to the Airport, Richmond, and downtown Vancouver. Enjoy the convenience of nearby groceries, shops, services, and restaurants. Additional highlights include upgraded EV parking, a rooftop garden, and air conditioning. Don´t miss this unique opportunity! (id:60626)
Royal Pacific Realty (Kingsway) Ltd.
309 Third Street E
Revelstoke, British Columbia
Revelstoke lifestyle at its best, character, charm, and location are just some of the features of this this re done 1910 beauty. A well laid out plan with large entertainer's kitchen connecting to a cozy dining and living room. High ceilings throughout and a gorgeous entry sunroom bringing in glorious morning sunshine to enjoy your morning coffee while taking in views of local mountains. The home features 4 bedrooms with 2 bathrooms all nicely updated and move in ready. Downstairs has potential to add a spacious rec room and another bedroom/bathroom and even a possibility for an additional suite (556 sq/ft unfinished). The exterior offers ample parking with a large carport, single car garage with ally access and attractive back yard area for BBQing and entertaining. Soak in the oversized high end hot tub after a day of skiing just steps from the back entrance. Updates have included furnace in 2015, interior updating throughout, electrical and enjoy this property turnkey with all furnishing included. Start your Revy lifestyle in one of Revelstoke's iconic homes located walking distance to all the downtown amenities. (id:60626)
Macdonald Realty Interior
147 Salterton Circle
Vaughan, Ontario
Modern & Luxury 4 Bedrooms Townhouse With 2-Car Garage By Aspen Ridge Located In Pristine Maple Community close To Maple Go-Train Station! Modern Kitchen With S/S Appliances, Breakfast Bar And Granite Counter. This Beautiful townhouse features a thoughtfully designed open concept layout with 9' ceilings throughout! Modern Eat In Kitchen W/Island & Granite Counter Top Walks out to Huge Outdoor PatioGround Level Office/Bedroom With Ensuite 3pc Bath! Direct Access to Garage! Steps away from the Maple GO station, public transit, Walmart, Rona, Marshalls, various shopping outlets, walk in clinics/Medical building, schools, parks, Eagles Nest Golf Club and an array of amenities. (id:60626)
RE/MAX West Realty Inc.
112 Thomas Legge Crescent
Richmond Hill, Ontario
This beautiful end unit feels just like a detached property, attached only at the garage! Don't miss the chance to live your best life in the home of your dreams. This property perfectly accommodates growing families. Situated in the Oak Ridges community, it is the ideal location for those looking for practical city living without losing connection to nature. This home boasts sleek, modern upgrades throughout. Ample natural light and pot lights keep the interior feeling bright and lively. The kitchen features spotless quartz countertops, complimented by a backsplash. Downstairs is a finished basement, which includes an open concept recreation area. York Region Transit stops, parks, hiking trails, and shopping plazas are all just minutes away! (id:60626)
Royal LePage Terrequity Realty




