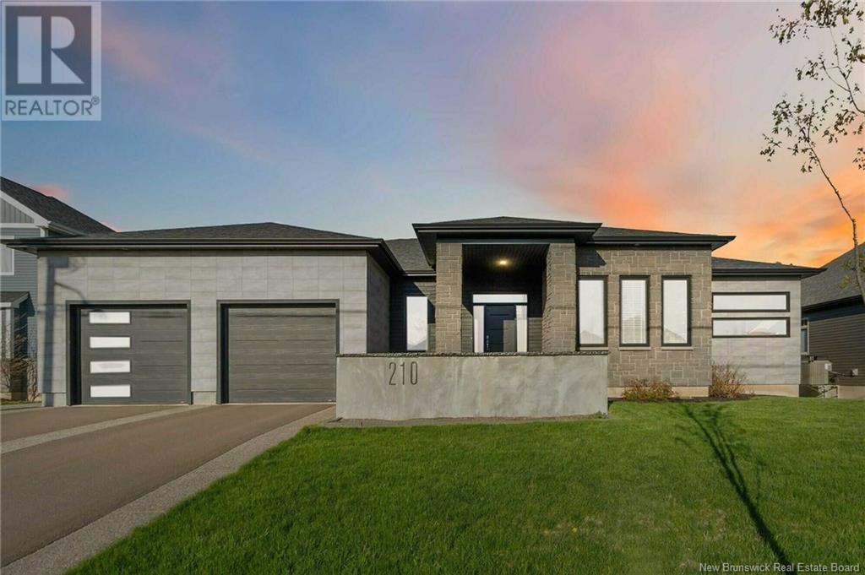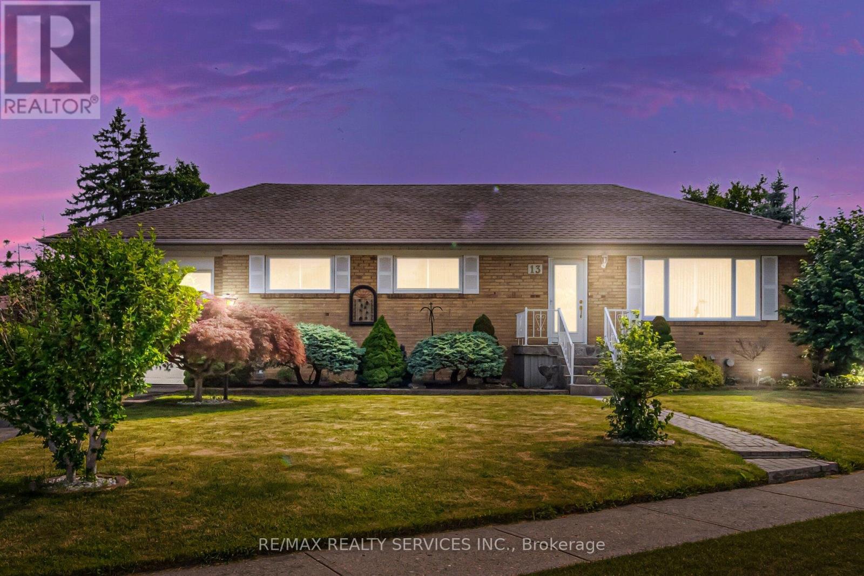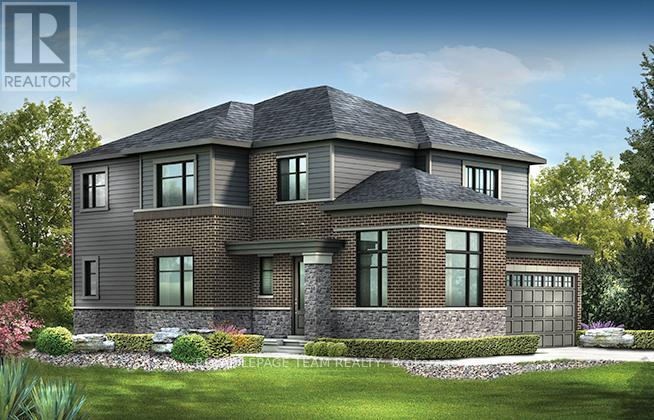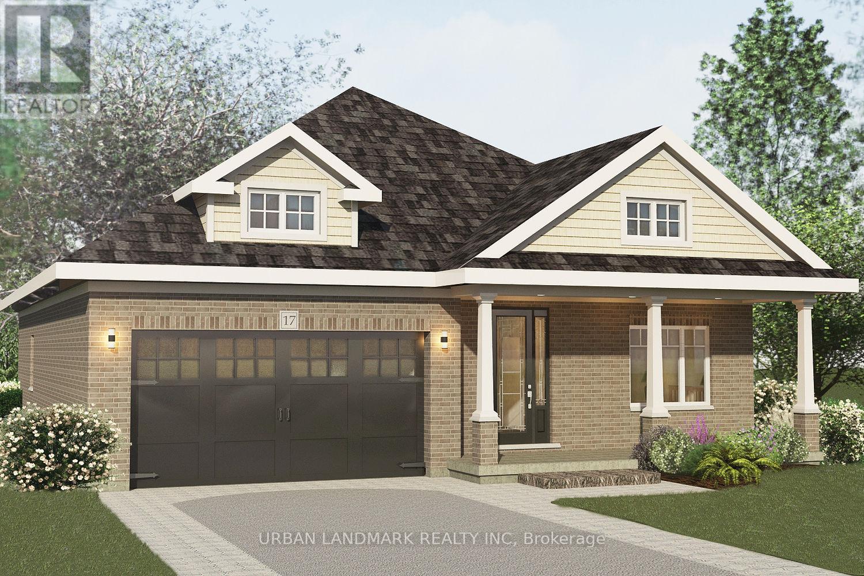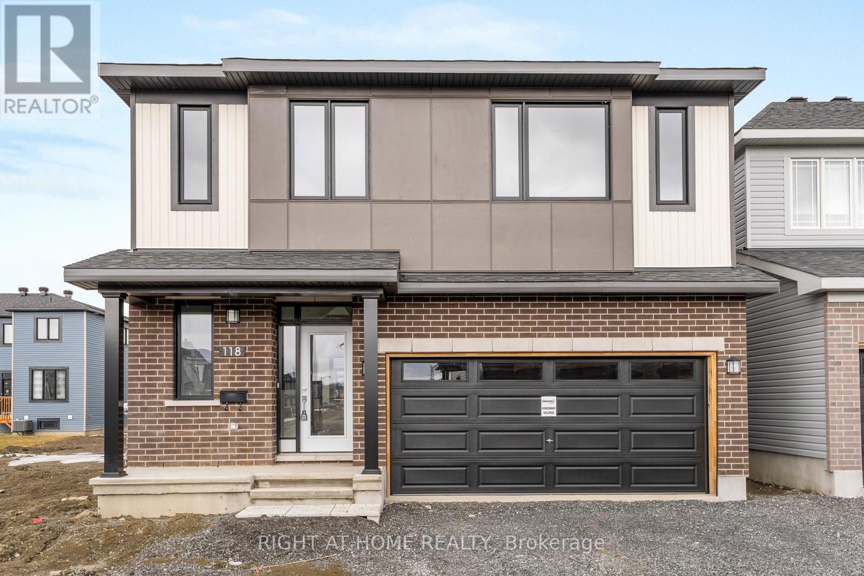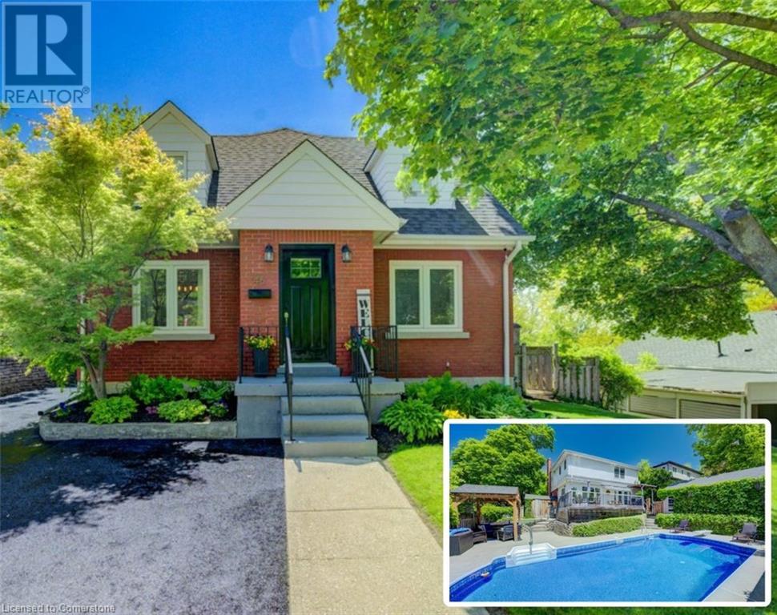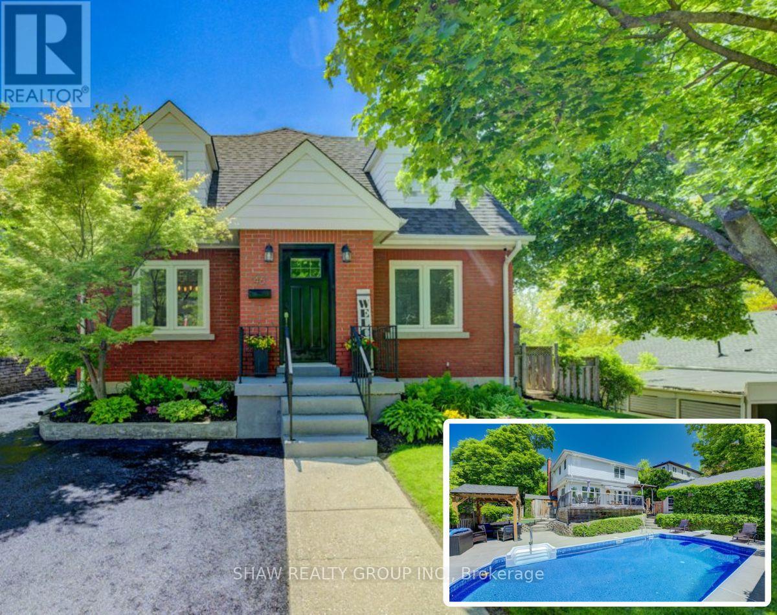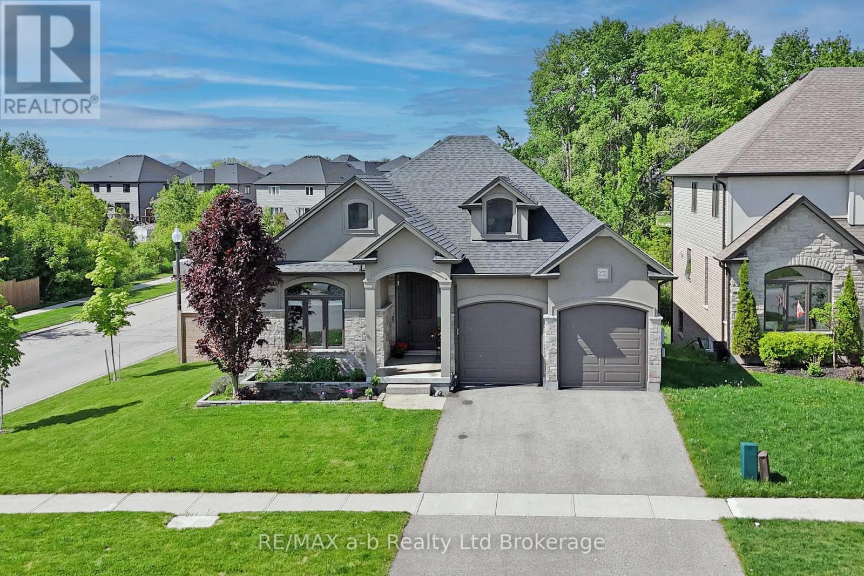122 Kent Street
Lucan Biddulph, Ontario
Welcome to your future home at 122 Kent Street in the charming town of Lucan, Ontario where small-town serenity meets the conveniences of modern living. This isn't just a house; its an opportunity to build your forever home with Wasko Developments, a trusted name in custom homes. Set to be completed by mid-2025, the Oakwood model promises to deliver a lifestyle of comfort, community, and convenience, all wrapped in one gorgeous package.Imagine pulling into your driveway, greeted by the sleek, contemporary design of your brand-new home. Every corner of this custom-built beauty is thoughtfully planned to give you the space and functionality you crave. Whether it's the open-concept living areas perfect for cozy nights in or the spacious kitchen thats calling out for weekend brunches and family gatherings, the Oakwood is designed to make life easy, enjoyable, and uniquely yours.Living in Lucan is like having the best of both worlds. You'll enjoy the slower pace of a tight-knit community where neighbours wave hello and life feels just a little more laid-back. Yet, you're only a short drive from the city of London, where all the big-city amenities like shopping, entertainment, and dining are at your fingertips.The town of Lucan itself is packed with local gems. Think scenic trails for your morning walks, golf courses for your weekend swings, and parks where you can unwind with the family. Plus, you've got access to excellent schools, recreational facilities, and plenty of dining spots where you can grab a delicious bite.If you've ever dreamed of building a home that perfectly suits your lifestyle in a location that offers both peace and practicality, nows your chance. Reserve your spot today and start the journey toward making 122 Kent Street your new address. It's more than a home it's a community, a lifestyle, and the next chapter of your story. (id:60626)
Prime Real Estate Brokerage
210 Rosebank Crescent
Riverview, New Brunswick
When Viewing This Property On Realtor.ca Please Click On The Multimedia or Virtual Tour Link For More Property Info. Welcome to your dream home in The Fairways-one of Riverview's most prestigious neighborhoods. Built in 2016, this executive residence offers over 4,500 sq ft of thoughtfully designed living space with 5 bedrooms, 3 bathrooms, and a 2-car garage. Inside, enjoy an open-concept layout filled with natural light, a gourmet kitchen with large island and stainless appliances, and elegant finishes throughout. The luxury primary suite features a spa-style ensuite, while the finished lower level includes a gaming room and a hidden bookcase door for a fun twist. Extras include a screened-in deck, private hot tub oasis, custom built-ins, central vac, and a beautifully landscaped yard. Located near parks, golf, and top amenities. (id:60626)
Pg Direct Realty Ltd.
13 Bairstow Crescent
Halton Hills, Ontario
Spectacular 3 bedroom converted to 2 bedroom home on quiet crescent in mature neighborhood. Corner premium lot . Huge master bedroom features an ensuite 3 pc bath and lots of closet space. Gorgeous kitchen with breakfast bar and walkout to rear deck. Hardwood flooring throughout main floor. The basement boasts a beautiful rec room complete with gas fireplace, 3 pc bath, roughed in kit and additional bedrooms. The lot is meticulously landscaped. 2 storage sheds are included in a large fenced in area. New shingles just last fall!! Room to park 6 cars in the driveway. You will not find a home better finished and maintained!!! (id:60626)
RE/MAX Realty Services Inc.
630 Bridgeport Avenue
Ottawa, Ontario
Take advantage of Mahogany's existing features, like the abundance of green space, the interwoven pathways, the existing parks, and the Mahogany Pond. In Mahogany, you're also steps away from charming Manotick Village, where you're treated to quaint shops, delicious dining options, scenic views, and family-friendly streetscapes. this Minto Birch Corner Model home offers a contemporary lifestyle with four bedrooms, three bathrooms, and a finished basement rec room. The open-concept main floor boasts a spacious living area with a fireplace and a gourmet kitchen with upgraded, two tone high upper cabinets and cabinet hardware, designer upgraded 30 inch stainless steel hood fan and upgraded backsplash. The second level features a master suite with a walk-in closet and ensuite bathroom, along with three additional bedrooms, another full bathroom and laundry. The finished basement rec room provides additional living space. Flooring: Hardwood, Carpet & tile. August 25 2025 occupancy!! **EXTRAS** Minto Birche Corner C Model. Flooring: Hardwood, Carpet & Tile. (id:60626)
Royal LePage Team Realty
58 Alcorn Drive
Kawartha Lakes, Ontario
Welcome to The Woods of Jennings Creek Balsam Model. Where quality craftsmanship meets timeless design. The beautifully soon to be built home by R. Moore Homes offers up to 2,500 sq ft of elegant living space (including basement if finished) with all-clay brick exterior, double car garage, and premium architectural finishes. Enjoy 10' ceilings, energy-efficient Low-E windows, fiber-glass entry doors, and poured concrete porch. Inside, you'll find engineered hardwood floors, oak staircases, smooth ceilings throughout, and spacious kitchen with crown moulding, pot drawers and laminate countertops. Bathrooms feature tiled showers with glass enclosures, elongated toilets and Moen faucets. The Balsam home includes a fully sodded lot, paved driveway, and top-tier insulation for year-round comfort. Tarion warranty, hydro and water hookups included. Steps from shopping, dining, and hospital amenities. (id:60626)
Urban Landmark Realty Inc
406 5118 Cordova Bay Rd
Saanich, British Columbia
Located in one of Victoria’s most prestigious neighborhoods, Cordova Bay offers Seaside living at its finest. This TOP floor SOUTH facing unit with OCEAN VIEW. Nearly 1100 Sqft 2 bed/2 bath Features include 9 ft ceilings with floor to ceiling windows, Open concept kitchen with quartz counter tops with a large island great for entertaining, KitchenAid appliances, built-in full height pantry, LED lighting & soft close cabinets, engineered hardwood flooring, Master bedroom with walk-in closet, Separated Bedrooms for more privacy, full size Whirlpool W/D and Skylights making your home bright and sunny. After a day of golf, unwind in your spa inspired en-suite with a glass of wine, then relax & enjoy your BBQ. 1 secure underground parking spaces with Electric vehicle charging capability. Rental & Pets are allowed. The Haro is just steps to the beach. Live Life. Live Inspired. (id:60626)
Pemberton Holmes Ltd.
118 Lumen Place
Ottawa, Ontario
BRAND NEW NEVER LIVED IN home with over 3530 square feet of living space, 5 bedrooms, and 4 bathrooms! SITTING ON A PREMIUMCORNER LOT, this home features a stunning kitchen, completely upgraded with EXTENDED QUARTZ ISLAND with a QUARTZ WATERFALL onboth sides AND EXTENDED CABINETS. The hardwood flooring and 9-foot ceilings throughout the main floor highlight how big this 3530 sq. ft.home really is. Powder room conveniently located on the main floor, and a tiled mudroom off the kitchen allows inside entry to the garage. Downfurther on the main level is a large, private guest room with its OWN 3-piece ensuite. On the second floor you will find a spacious loft andconveniently located laundry room. The primary bedroom is complete with 2 walk-in closets and an UPGRADED 4-piece ensuite with animpressive glass shower and soaker tub! 3 other bedrooms are down the hall with a 3-piece bath. The lower level is fully finished, and brings in agreat amount of sunlight WITH ALL WINDOWS UPGRADED. Down here you will find a massive family room, PLUS an UPGRADED bonus spaceperfect for a home gym, home office, home theatre, or any other need you may have! House comes with a 2-car garage plus a 4-car driveway.Tile, hardwood and brand new carpeting throughout. You have finally found your forever home, and its ready for you to move in NOW! (id:60626)
Right At Home Realty
46 Westmount Boulevard
Brantford, Ontario
Welcome to 46 Westmount! Located in Brantford's most sought after neighbourhood in Ava Heights. This open concept 2 storey Family Home with In-ground Pool is walking distance to trails, the Grand River, Glenhurst Gardens, the Brantford Golf & Country Club, schools and parks! Much larger than it looks from the outside, this homes boasts 2,257 sq ft above grade and has been mostly renovated from top to bottom. The main floor features 2 formal living areas with gas fireplace, a spacious dining area as well as an office space. The expansive kitchen is full of natural light with updated Quartz countertops. Upstairs you will find the oversized primary bedroom with two walk in closets as well as the freshly renovated en suite washroom (2024). Rounding out the upstairs are 2 more well sized bedrooms and a 4 piece bathroom. The fully finished basement offers yet another living area and rec space with plenty of storage. The backyard is your summertime Oasis. Just off the Kitchen is the 400 sqft raised deck overlooking the landscaped backyard with the in ground heated pool. New pool liner (2023)/New safety cover (2024). Detached garage included with parking enough for 6-7 cars on the freshly coated driveway. Book your showing and fall in love today! (id:60626)
Shaw Realty Group Inc.
Shaw Realty Group Inc. - Brokerage 2
46 Westmount Boulevard
Brantford, Ontario
Welcome to 46 Westmount! Located in Brantford's most sought after neighbourhood in Ava Heights. This open concept 2 storey Family Home with In-ground Pool is walking distance to trails, the Grand River, Glenhurst Gardens, the Brantford Golf & Country Club, schools and parks! Much larger than it looks from the outside, this homes boasts 2,257 sq ft above grade and has been mostly renovated from top to bottom. The main floor features 2 formal living areas with gas fireplace, a spacious dining area as well as an office space. The expansive kitchen is full of natural light with updated Quartz countertops. Upstairs you will find the oversized primary bedroom with two walk in closets as well as the freshly renovated en suite washroom (2024). Rounding out the upstairs are 2 more well sized bedrooms and a 4 piece bathroom. The fully finished basement offers yet another living area and rec space with plenty of storage. The backyard is your summertime Oasis. Just off the Kitchen is the 400 sq ft raised deck overlooking the landscaped backyard with the in ground heated pool. New pool liner (2023)/New safety cover (2024). Detached garage included with parking enough for 6-7 cars on the freshly coated driveway. Book your showing and fall in love today! (id:60626)
Shaw Realty Group Inc.
135 12040 68 Avenue
Surrey, British Columbia
Spacious, bright and well cared unit with over 2100 sf of living space features 3 bed + Rec full bath 2 car garage. Rec room, bath & laundry below main, WI closet & ensuite in master. Main floor offers large living room, dining & nook. Kitchen updated with new countertops, appliances and walk out yard. Garage is spacious perfect for extra storage & toys. Located steps from Scott Road, shopping, schools & amenities. (id:60626)
RE/MAX Performance Realty
Sutton Group-West Coast Realty (Nan)
198 Savannah Ridge Drive
Paris, Ontario
Welcome to 198 Savannah Ridge Drive in the charming town of Paris, Ontario. This stunning 2-year-old home offers 5 spacious bedrooms, 2.5 bathrooms, and over 2,700 sq.ft. of thoughtfully designed living space. Inside, you'll find 9-foot ceilings and a bright, open-concept layout that blends modern functionality with elegant finishes. The chef-inspired kitchen features quartz countertops and stainless steel appliances, flowing seamlessly into the breakfast area, formal dining room, and expansive living room—perfect for everyday living and entertaining. The main floor also includes a private office, a stylish 2-piece powder room, and convenient access to the double garage. Upstairs, the luxurious primary suite offers a walk-in closet and a spa-like 5-piece ensuite with a soaker tub, double vanity, and separate glass shower. Ideally located just minutes from Highway 403, top-rated schools, parks, the community centre, and downtown Paris, this home combines comfort, luxury, and convenience—making it perfect for families and professionals alike. Don’t miss your chance to own this exceptional home in one of Ontario’s most desirable communities! (id:60626)
RE/MAX Twin City Realty Inc. Brokerage-2
255 Wedgewood Drive
Woodstock, Ontario
Welcome to this beautiful executive home offering the perfect blend of luxury and functionality. Featuring a walk-out basement with excellent in-law suite potential. Lower level features a home gym (gym equipment is negotiable) large bedroom, full washroom and wet bar/ kitchenette and stunning fireplace making this lower level a great spot to curl up on a cool evening and read a book. Main floor offer two bedrooms (one currently used as a home office), main floor laundry and a large modern kitchen with separate dining area. Out back you will find a covered porch that over looks green space, providing privacy and a serene backdrop. This home is a rare opportunity to own a versatile, upscale home in a desirable location!yard is fully fenced for your fur babies and children to play. (id:60626)
RE/MAX A-B Realty Ltd Brokerage


