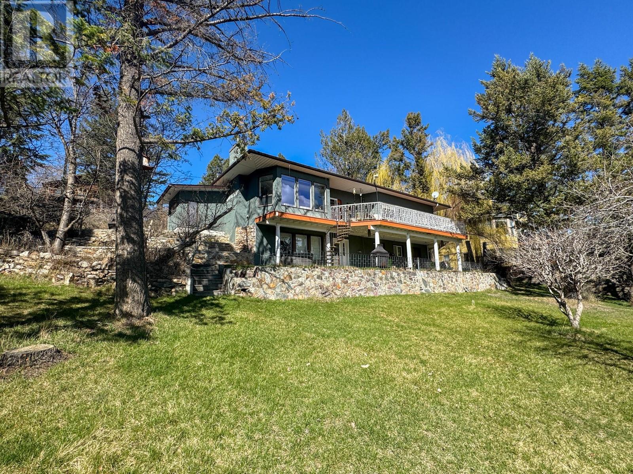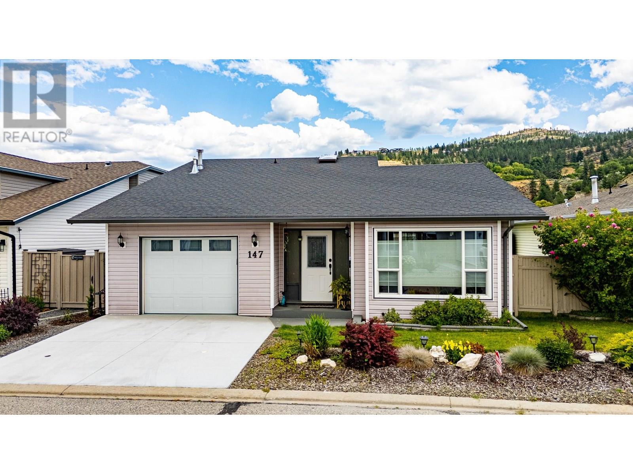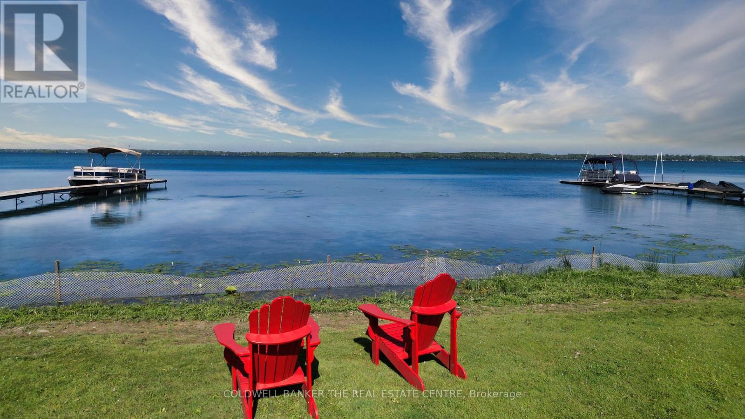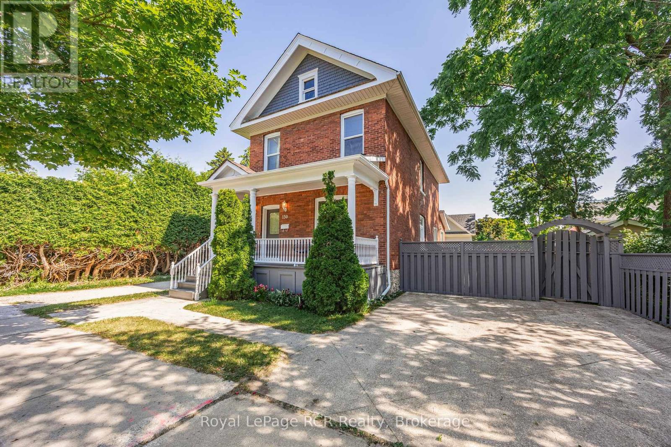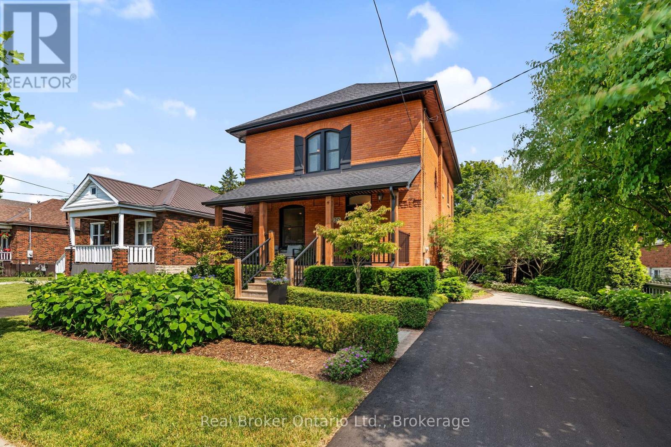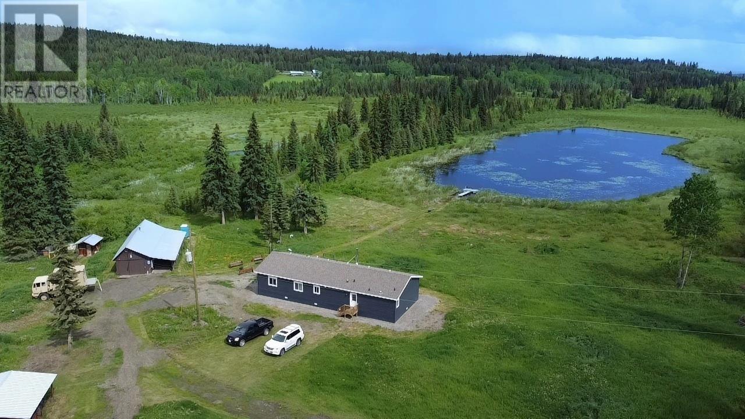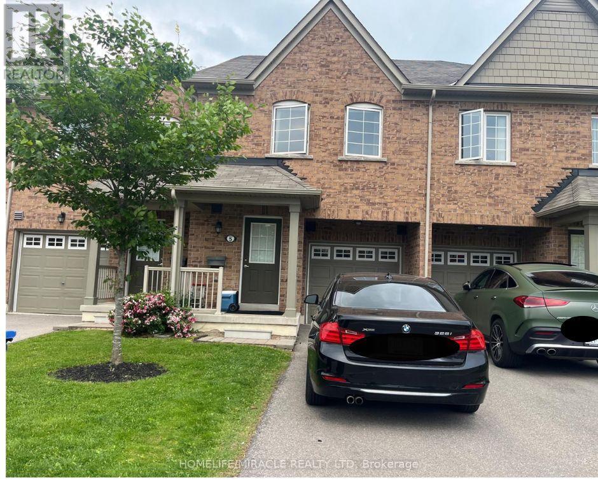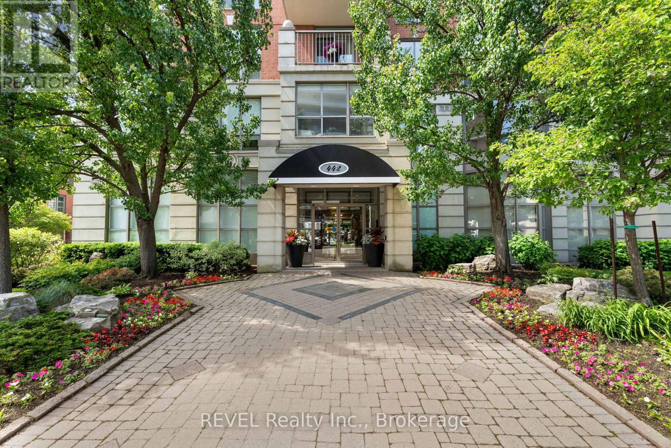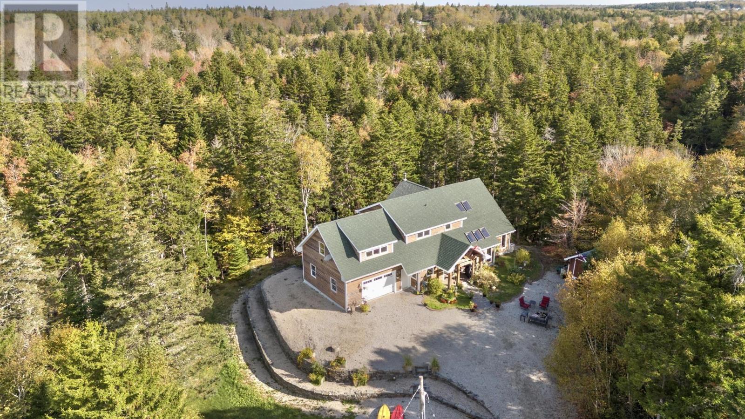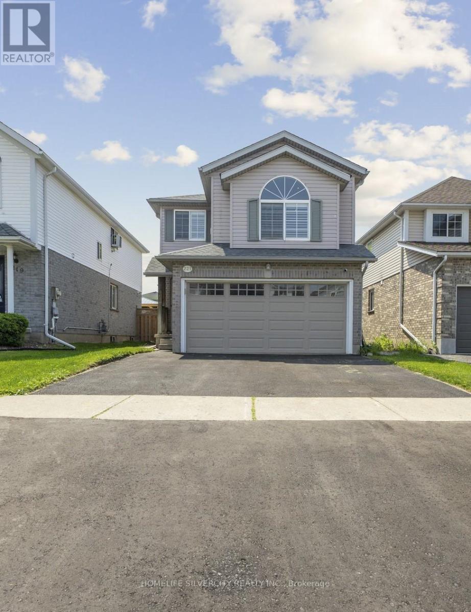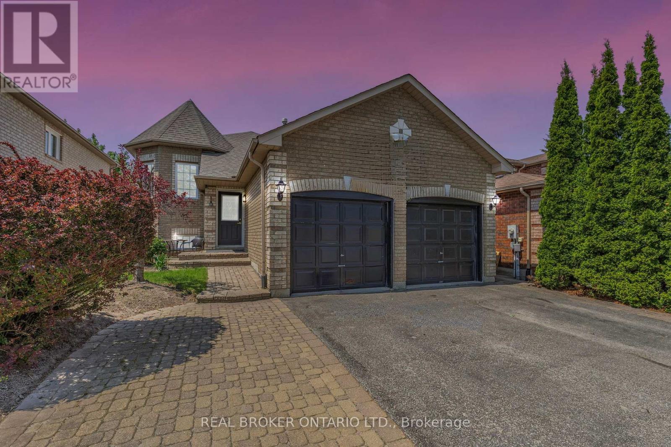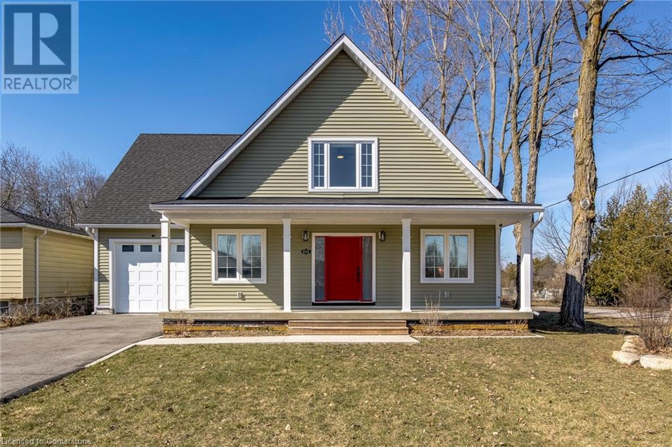1325 12 Avenue
Invermere, British Columbia
Welcome to one of Inveremere's most unique homes, that you have likely never noticed! This charming mid-century home is conveniently located in the town center, yet offers a serene private setting, nestled behind lilac bushes on a quiet driveway. Set on a spacious 0.7-acre gently sloping lot above the Wilder Subdivision, the property features a walk-out basement with suite potential and unobstructed breathtaking Rocky Mountain views. Enjoy a backyard oasis that includes an orchard with fruit-bearing trees and a vineyard producing excellent grapes! For outdoor enthusiasts, there’s a double detached garage, a boat house, and back lane access for all your recreational toys. The front terrace of this home has an outdoor kitchen and dining area, perfect for entertaining. Inside, the main living area boasts large bay windows that flood the space with natural light and showcase stunning mountain vistas. Additional features include a spacious master suite with ensuite, a large family bathroom, a rec room with terrace access (potential for a suite), a workshop, and ample storage. This home exudes character and holds incredible potential! (id:60626)
Greater Property Group
3400 Wilson Street Unit# 147
Penticton, British Columbia
Charming 2-Bedroom Home in Desirable 55+ Gated Community Discover this immaculate and cozy 2-bedroom, 2-bathroom home nestled in the sought-after gated community of ""The Springs."" Ideally situated just a short walk from Skaha Lake Park, shopping, and dining, this residence offers both convenience and tranquility. Spanning 1,421 square feet, this unique split-level home features an open-concept layout with soaring vaulted ceilings. Beautiful shiplap accents and hardwood flooring enhance the inviting living and dining areas, while an additional family room opens to a private patio, perfect for relaxation and entertaining. Experience abundant natural light with a large bay window and a stunning skylight as you step inside. The bright kitchen is well-equipped with ample storage and a cozy nook for casual meals and gatherings. The spacious primary bedroom boasts a walk-in closet and a luxurious soaker tub, ensuring a peaceful retreat. Step outside to a fully fenced backyard surrounded by mature hedges, providing privacy and a serene outdoor setting. Enjoy barbecuing in the designated area and nurturing your green thumb with the incredible garden space. Additional upgrades include new plumbing (no Poly-B), a newer roof, an updated bathroom, a refreshed garage floor, a new driveway, updated flooring, and underground irrigation. Residents of The Springs community enjoy fantastic amenities, including RV parking and access to the Friendship Centre clubhouse, which features a games room, kitchen, library, seating areas, and a patio with barbecues overlooking the community’s tranquil water feature. With a low bare land strata fee of only $75 per month, this well-maintained home presents a remarkable opportunity to live in one of Penticton’s most desirable gated communities. Small pets are welcome with approval. Don’t miss out on this wonderful opportunity—schedule your viewing today! (id:60626)
Parker Real Estate
266 Baker Street Unit# 11
Nelson, British Columbia
Welcome to Deane Terrace — A new boutique townhome in the heart of Nelson. Each unit is with its own private front door opening onto the beautifully brick-clad Deane Lane. Sheltered by a glass canopy, this light-filled pedestrian promenade offers elegance and protection from the elements year-round. Perched on the second floor, just ten exclusive homes create an elevated, intimate lifestyle rarely found in downtown Nelson, BC. With only a handful of neighbours and thoughtfully crafted floorplans, Deane Terrace redefines strata living with privacy, refinement, and architectural distinction. This one-level home, one of just three on the north side of Deane Lane, features one bedroom and one bath in a spacious, well-designed layout. Expansive north-facing windows open onto a private terrace with stunning views of Baker Street and the mountains across Kootenay Lake. Finishes include hardwood and tile floors, a chef-inspired kitchen with stone countertops and premium appliances, and a cozy gas fireplace. Each residence is a unique expression of Nelson’s lifestyle, whether experienced through the direction of natural light, the serenity of your private terrace, or sunsets from the rooftop patio. Secure parking, a large storage locker, EV and e-bike charging stations complete the offering. Deane Terrace—luxury reimagined for downtown Nelson living. (id:60626)
Fair Realty (Nelson)
3529 Bayou Road
Severn, Ontario
Welcome to the lake life you've been dreaming of. Available for the first time in over 60 years, this cherished family retreat on Lake Couchiching is ready for new memories to be made. With 50 feet of private waterfront, a gently sloping beach, and calm, clear waters, this is the kind of property that rarely comes along. Tucked away on a quiet street, this 4-season cottage offers over 1000 square feet of bright, freshly painted living space. The kitchen, living, and dining areas flow effortlessly, all centered around the views that will stop you in your tracks each morning. Eastern exposure means you'll catch those golden sunrises best enjoyed with coffee on the spacious lakefront deck while watching the lake explode with colourful magic! Outside, there's more than enough room to play. The detached 22 x 29 garage offers excellent storage, and the extra-long driveway easily fits 7+ vehicles. The house also features a durable steel roof, adding peace of mind and low-maintenance living. Whether its family weekends, long summer stays, or peaceful off-season getaways, this property offers space, comfort, and timeless charm. Spend your days swimming at your private shallow sandy beach, fishing, or boating, then cruise just minutes across the water to downtown Orillia to shop, dine or explore. With direct access to the Trent-Severn Waterway, you can explore the entire region by boat or take the scenic drive just over an hour from the GTA. Located just across the lake from Casino Rama, catch a top notch show or enjoy a nice meal minutes away. Properties like this don't come along often. Flexible closing available. Let this be the summer you make the move. (id:60626)
Coldwell Banker The Real Estate Centre
130 Second Street
Collingwood, Ontario
Welcome to 130 Second Street, a beautiful red brick Century home nestled in Collingwood's sought-after "tree streets". Built in 1905, this 4-bedroom, 2-storey home is rich with character, showcasing stained glass windows in the living room, dining room and entryway. The French doors into the living room and pocket doors between the kitchen and dining rooms add to the charm. A thoughtful family room addition offers extra living space, while recent updates include renovated bathrooms and fresh paint throughout. The private, partially fenced yard features a sunny deck off the kitchen and family room, perfect for morning coffee or relaxed gatherings. The property is approximately 43.5 ft x 66 ft, perfect for those seeking a low-maintenance lifestyle! A concrete double driveway provides convenient parking. This home is ideally located within a short walk to downtown shops, dining, parks, and trails, and a short drive from ski hills, golf courses, and the shores of Georgian Bay. Floor plans are available. Do not wait, book your private showing today! (id:60626)
Royal LePage Rcr Realty
3529 Bayou Road
Orillia, Ontario
Welcome to the lake life you've been dreaming of. Available for the first time in over 60 years, this cherished family retreat on Lake Couchiching is ready for new memories to be made. With 50 feet of private waterfront, a gently sloping beach, and calm, clear waters, this is the kind of property that rarely comes along. Tucked away on a quiet street, this 4-season cottage offers over 1000 square feet of bright, freshly painted living space. The kitchen, living, and dining areas flow effortlessly, all centered around the views that will stop you in your tracks each morning. Eastern exposure means you'll catch those golden sunrises best enjoyed with coffee on the spacious lakefront deck while watching the lake explode with colourful magic!Outside, there's more than enough room to play. The detached 22 x 29 garage offers excellent storage, and the extra-long driveway easily fits 7+ vehicles. The house also features a durable steel roof, adding peace of mind and low-maintenance living. Whether its family weekends, long summer stays, or peaceful off-season getaways, this property offers space, comfort, and timeless charm. Spend your days swimming at your private shallow sandy beach, fishing, or boating, then cruise just minutes across the water to downtown Orillia to shop, dine or explore. With direct access to the Trent-Severn Waterway, you can explore the entire region by boat or take the scenic drive just over an hour from the GTA. Located just across the lake from Casino Rama, catch a top notch show or enjoy a nice meal minutes away. Properties like this don't come along often. Flexible closing available let this be the summer you make the move. (id:60626)
Coldwell Banker The Real Estate Centre Brokerage
123 - 1526 Lancaster Drive W
Oakville, Ontario
Stunning Upgraded 2 Story 3 Bedrooms + 2 Bathrooms Townhouse in Falgarwood Neighborhood, in the Heart of Oakville, backing onto Greenspace and Children's playground. Updated and Renovated Townhome in Prime Location, Suitable for 1st Time Buyers, Downsizers, and Small Families. Main Floor As you step inside, Updated main Floor with Modern Staircase with Metal Pickets, Modern and Open Concept Layout with Hardwood Flooring in Living and Dining Rooms. Upgraded Modern Kitchen with Stainless Steel Appliances, Granite Countertops, Upgraded Back Splash and much more. Second Floor has 3 Spacious Bedrooms, Including A Large Primary Bedroom With A Walk In Closet, Upgraded With Hardwood Floors Throughout, with a Renovated Bathroom (2024). Renovated Finished Lower Level (2024) with a Large Recreation Centre, Lower Level new Vinyl Flooring Throughout, Includes A New 2 Piece Bathroom, and Large Laundry Room with a Washer and Dryer and Laundry Sink. Walk out from Living Area to a Fully Fenced Private Back Yard Backing on to Green Space and Playground, Great for Entertaining, Barbecues, With Upgraded Patio Stones (2024). This Townhome is in a Prime area of Oakville near to top-rated Schools, Dining options, Public Transit, Parks, Grocery Stores, Local Large Plaza, Community Centers, close to a Public Outdoor Swimming Pool and Iroquois Recreation Centre. Minutes Drive to the GO Station, GO Buses, highway Access to 403/QEW/401/427/407, Costco, Large Box Stores, major Supermarkets, Oakville Mall, Oakville Lakeshore, and much more... (id:60626)
RE/MAX Real Estate Centre Inc.
128 Edgewater Ci
Leduc, Alberta
Welcome to this stunning walkout home in the highly sought-after community of Southfork! Spanning over 2,900 sq ft, this thoughtfully designed property offers unparalleled versatility and charm. The main floor boasts a bright front living area, a cozy family room, a formal dining room, and a den/bedroom with an attached ensuite bath. A functional spice kitchen and a covered deck complete this level. Upstairs, you'll find two primary suites with attached ensuites, plus two additional bedrooms connected by a convenient Jack and Jill bathroom—one with its own private balcony! A loft and a laundry room add to the upstairs functionality. The walkout basement backs onto a peaceful walkway, offering serene views and extra space to enjoy. This home truly has it all—space, style, and a prime location! Don’t miss out! (id:60626)
Exp Realty
302 1777 W 13th Avenue
Vancouver, British Columbia
Luxurious, private tree-top penthouse with a sprawling layout & a large den perfect for office/guestroom! The 15 ft covered balcony overlooks a stunning mature tree line, giving it an especially quiet & peaceful oasis-like feel. Here, huge glass walls & classic West Coast Landmark architecture compliment generous rooms with incredible storage & flow. A fabulous top to bottom reno is highlighted by a dramatic kitchen with s/s appliances & quartz counters + a massive, formal dining room. The elegant bathroom & spacious bedroom with WIC flow out to the secondary balcony access. Great laundry closet, locker, parking, workshop, sauna & heat included. Quiet & pristine building nestled a short stroll to Kits beach, Arbutus Club, S. Granville, booming Broadway & the new train. A BEAUTIFUL APARTMENT! OPEN SUNDAY 2-4PM. (id:60626)
Stilhavn Real Estate Services
26 Elkington Lane
Brantford, Ontario
Experience the charm of this modern detached home Includes 3 bedrooms & 2.5 bathrooms, designed with a stylish elevation and a thoughtfully crafted layout. Enjoy the convenience of a second-floor laundry and an upgraded The second floor includes three spacious bedrooms and two well-appointed bathrooms, making it home blends style, comfort & accessibility seamlessly. Zebra blinds on all main & second floor windows. (id:60626)
Coldwell Banker Sun Realty
20 Alice Street
Brantford, Ontario
Welcome to 20 Alice Street Where Century Charm Meets Modern Comfort!This beautifully restored century home offers over 1,700 sq. ft. of finished living space and is full of character and thoughtful updates. From the moment you arrive, you'll appreciate the charm of the classic front porch perfect for morning coffee or unwinding at the end of the day.Step inside to discover interior finishes that look like they are straight out of a magazine. The spacious living room flows seamlessly into a separate dining area, ideal for hosting family and friends. The updated kitchen features quartz countertops, custom cabinetry, and a built-in bench that adds both style and functionality.With two staircases leading to the upper level, you will find four generously sized bedrooms and a 4-piece bath. The partially finished basement offers a cozy retreat for teens or tweens to relax and hang out.Outside, the backyard is a true escape! With two driveways and a detached garage, there is plenty of parking and storage. Whether you are cooking smores around the firepit, tending to your vegetable garden, or simply enjoying the peaceful setting, this outdoor space is sure to impress. A shed provides extra storage for all your tools and toys. Lovingly decorated and restored from top to bottom, this home is the perfect blend of old-world charm and modern conveniences. Don't miss your chance to see this home, schedule your private viewing today! (id:60626)
Real Broker Ontario Ltd.
7274 Philemon Lake Road
Mcleese Lake, British Columbia
Gorgeous 216 acres of PARADISE! Live in picturesque nature while having the ease to access work/services of 2 cities. The 2021 home is well-appointed with 4 spacious bedrooms 2 baths and amazing privacy & lake views. This scenic and fully serviced property is located 15 min to Mcleese Lake General Store, 45 min To Williams Lake, 55 min to Quesnel, 25min from Gibraltar Mine, 1h from Mount Polley. Property is mostly fenced. Comes with 48x15 Workshop (heated) & 22x21 equipment shed. Premium home has fiber cement exterior, Blaze King woodstove, LowE+Argon energy-efficient windows, reverse-osmosis water system, S/S appliances, HVI-certified air exchanger and modern design & finishes. Imagine a lake with swans & river trout... creeks & forest at the backyard and Crown land beside to explore. Imagine water from a well logged @60 USgpm, 400 Amps of electricity, timber & gravel at your disposal, and abundant space to grow food...! Note: Full-price offers only. The older mobile home has been removed from property. (id:60626)
Horsefly Realty
323 1120 Tsatsu Shores Drive
Delta, British Columbia
Welcome to TSATSU SHORES community at Tsawwassen Beach! Idyllic seaside living on the property gives you all the benefits of living at the beach with a 3rd floor view from your private deck overlooking the lagoon and into the green canopy of trees nearby. This sought after location on the TFN won't last long. 2 floors of living space includes a lofted primary bedroom with its own sunny deck. Stroll out your front door and you're walking on the captivating Tsawwassen beach in just 90 seconds. High lofted ceilings on the main creates an open ethereal space to take in the nature just outside. From (id:60626)
Sutton Group Seafair Realty
702 Springwood Crescent
London North, Ontario
Great two storey family home in London's most desirable HYDE PARK MEADOWS near shopping. Absolutely clean and move-in ready condition. This Meticulously maintained 3 beds. 3.5 baths. 2 family rooms (one on 2nd lever) with an open concept main living room, kitchen & dining room. Hardwood flooring,ceramics & 9' ceilings on main floor. Large kitchen with a walk in pantry. Fully finished lower level with 3 pc bath has a room to make an extra bedroom. Laundry room is between main floor and basement. Second level has a master bedroom, En suite bathroom with a glass shower, two large bedrooms and a large family room with 10' ceilings & hardwood floor. Walking distance to Walmart. Close to Western University, Masonville Shopping Mall, University Hospital. All measurements approx. (id:60626)
Nu-Vista Premiere Realty Inc.
3678 Island Hwy S
Campbell River, British Columbia
Great investment property or family purchase with this R-I zoned property that already has two cute 2 bedroom 1 bath identical houses on the property and room for 1 more, possibly 2 on this .42 acre corner lot at the end of the dead street all within walking distance to the beach. Both houses have had lots of updates in the recent years with new 200 amp services , new furnaces , new heat pump , new HWT , new flooring , new paint and drywall , new front doors , and with all of these recent updates makes these cute houses move in ready. Live in one and rent out the other or perfect for the ever so popular family commune so loved ones are close by , lots of potential here so bring your ideas. Book your appointment today. (id:60626)
Royal LePage Advance Realty
5 - 5060 Harvard Road
Mississauga, Ontario
Charming 3-Bedroom Townhouse in Desirable Churchill Meadows No Rear Neighbours! Welcome to this bright and spacious 3-bedroom townhouse located in the highly sought-after Churchill Meadows community. Offering approximately 1,362 sq. ft. above grade plus a finished basement, this home presents a wonderful blend of comfort, functionality, and potential. The open-concept main floor is bathed in natural light and features hardwood and ceramic flooring, a modern kitchen with laminate countertops, undermount sink, and ample cabinetry, as well as a cozy family room perfect for everyday living and entertaining. Upstairs, you'll find three generously sized bedrooms, including a primary suite with a private 4-piece ensuite bath. Step outside to enjoy a fully fenced backyard with no house behind, offering a peaceful outdoor retreat ideal for relaxation or hosting guests. Please Note: The home is currently tenanted - a perfect opportunity for buyers with vision to unlock incredible value. Ideally located close to top-rated schools, scenic parks, shopping centres, and major highways (401/403/407), this home offers a rare opportunity to own in one of Mississauga's most desirable neighbourhoods. Don't miss your chance to make this gem your own! (id:60626)
Homelife/miracle Realty Ltd
11 Greengage Road
New Lowell, Ontario
This industrially zoned land is strategically located in a thriving industrial neighborhood in Clearview Township. Located on a cul-de-sac, this industrial node is serviced with 3-phase power, city water, and natural gas, providing infrastructure suitable for industrial operations. With property taxes that are 20% lower than Barrie, and competitive development charges of only $17.44/sf, this is a cost-effective opportunity to build a customized facility, whether you’re a new business or an established one looking to right-size your operation. (id:60626)
Maven Commercial Real Estate Brokerage
905 - 442 Maple Avenue
Burlington, Ontario
Welcome to beautiful Spencer's Landing! This desirable condo unit, in a sought out area of Burlington, just steps away from Lake Ontario. Experience Lakeside living at its finest in this bright and spacious two bedroom two bathroom suite. Enjoy the views of Lake Ontario from your private balcony. Primary bedroom features an en-suite bathroom complete with both walk-in shower and a separate bathtub, providing ultimate convenience, and comfort. This suite enjoys, generous living and dining space, ideal for every day, living and entertaining. This property features amenities such as security, concierge, indoor pool and spa, sauna, secure underground, parking, exercise room, party/game room and ample visitor parking. Experience all inclusive, living as all utilities and amenities are included in the condo fee. (id:60626)
Revel Realty Inc.
471 Marc Comeau Road
Meteghan River, Nova Scotia
Escape to tranquility in this meticulously crafted timber frame home, perfectly situated on a breathtaking 3.59-acre lot overlooking the serene Meteghan River. Surrounded by towering, mature trees and tastefully landscaped with beautifully crafted rock walls, this property offers a unique opportunity to immerse yourself in the sights and sounds of pure nature. Inside, discover oversized exposed beams and expansive windows that frame the stunning river views from every angle. The great room, bathed in natural light, is an entertainer's dream, boasting a cozy wood-burning fireplace and an updated, chef-inspired kitchen with a gas cooktop, upgraded wall oven, and refrigerator. The main floor also features a luxurious primary bedroom suite complete with an ensuite bath, walk-in closet, and a private garden door walkout. Ascend the curved hardwood staircase to the second floor, where three bedrooms await, along with a full bath. One bedroom offers a private balcony and sink, ideal for an art studio or a productive work-from-home space. Above the two-car garage, a spacious bonus/games room provides additional flexibility. Storage is abundant, with ample space in the garage, a cold storage room in the basement, and even more available throughout the home. Enjoy exceptional energy efficiency with a geothermal heat pump providing in-floor radiant heat, and two ductless heat pumps offering both heating and cooling, complemented by the warmth of a wood-burning fireplace. Green thumbs will appreciate the two established greenhouses, perfect for extending your growing season. This is more than a home; it's a lifestyle. Don't miss your chance to own this exceptional property, it truly checks all the boxes! (id:60626)
Modern Realty
1527 Killarney Beach Road
Innisfil, Ontario
Beautiful Little House On Killarney Beach Road, live near the beautiful parks and beaches of simple within city limits. Car Garage (2017), New Roof (2017), New Attic 3rd Bed (2018), Newer Furnace & Water Heater (Own),New Bathroom (2018), New Well (2019) New A/C (2019) Granite Kitchen Counter Top, Water Treat &Purify System, New Window Coverings, Energy Audited, Large Modified Soil Vege & Flower Garden, Greenhouse/2 Shed/Workshop, And Clear Down Hill View!!! (id:60626)
RE/MAX Hallmark Realty Ltd.
221 Grey Fox Drive
Kitchener, Ontario
Nestled in the highly sought after area of Laurentian Hills Neighborhood! This charming home promises a lifestyle of serenity and sophistication. Inside, you will find an open concept main floor layout that is bright and spacious, with plenty of natural light. Renovated modern white kitchen with stainless steel appliances. In the upper level you'll find three generously sized bedrooms with a large 5 piece bathroom. The Finished basement includes: two bedrooms and 3 piece washroom and a sleek wet bar. Located within close vicinity of major stores and amenities including: Home Depot, Canadian Tire, Sunrise Shopping Centre and St. Mary's General Hospital. Don't miss out on making this lovely home yours! (id:60626)
Homelife Silvercity Realty Inc.
22 Dykstra Drive
Barrie, Ontario
OVERVIEW: 1162 Sqft Bungalow Plus Finished Basement With Setup For In-Law Potential, Ready For Easy Maintenance Living On A Private Street, Seconds From The Ardagh Bluffs Trails In Established Southwest Barrie. INTERIOR: 2+2 Beds and 2 Baths Plus 3rd Full Rough-In In Basement / Raised Open Concept Living Area With Hardwood Floors / Large Kitchen With Brand New Fridge And Stove, Walk-In Pantry, & Walkout To Back Deck / Primary Bedroom With Ensuite Bath / Inside Garage Access / Huge Open Rec-Room With Space For Loads Of Possibilities / 2 Basement Bedrooms With Lots Of Natural Light, Great For Older Kids Or Teens. EXTERIOR: Full Brick Front And Garage With Vinyl Siding / Extended Interlock Driveway For Extra Parking / Fully Fenced / Flagstone Patio. NOTABLE: Close To South End Shopping, Elementary And High Schools / Feet From Ardagh Bluffs Trails Entrance / A Short Drive To The Community Centre. CLICK MORE INFORMATION Tab For FAQs, Floor Plans, Bills $$, And More. (id:60626)
Real Broker Ontario Ltd.
340 Wardell Street
Port Mcnicoll, Ontario
Stunning 5 Year Old 4 Bedroom & 2.5 Bath Home, Loads of Curb Appeal with Large Covered Porch and Oversized Front Door. High Quality Laminate Floors Throughout, Expansive Eat-In Kitchen Featuring Trendy 2-Tone Cabinetry w/Pot Drawers, SS Appliances Including Double Wall Mounted Oven, Quartz Countertops & Backsplash, Main Floor Master Suite with Walk-In Closet, Door to Back Deck & Swanky Ensuite Complete with Clawfoot Tub, Double Vanity & Massive Tiled Shower with Corner Seat, Double Rainfall Shower Heads & Frameless Glass Shower Door. Upstairs Another 3 Bedrooms, Storage Room & 3pc Bath with Ensuite Privileges. Main Floor Living Room and Den, Main Floor Laundry/Mud Room with Inside Access to Insulated/Drywalled Garage Featuring Roughed-In Heated Floor & 100 Amp Panel. Partially Finished Basement Has Large Windows and Features Huge Rec Room with Built-In Wet Bar (R/I) & 3pc Bath Ready to be Finished, Pot Lights Throughout The House including Basement, Ceiling Speakers, Exterior Soffit Lights, Above Grade 2,320 SqFt +1,356 SqFt in Partially Finished Basement, 9' Ceilings on Main Floor & & 8’ on Upper and Lower Floors, Gas Fireplace Rough-Ins for Master, Basement & Living Room. Numerous Updates For The Last 2 Years INCLUDE Driveway, Front Porch Vinyl Soffit Ceilings & Columns, Luxury Frameless Glass Shower Doors, Air Conditioner, SS Induction Sliding Stove, Kitchen Quartz Countertops & Backsplash, Designer Light Filtering Zebra Blinds.. Move-In Ready Beautiful Family Home!! 10+++ (id:60626)
RE/MAX Real Estate Centre Inc.
104 7788 18th Street
Burnaby, British Columbia
AZURE at SOUTHGATE CITY by Ledingham McAllister. Ground floor unit with spacious gated patio with direct street access! Upgraded unit with beautiful wood floors throughout, screens on windows, and shows like brand new. Beautiful open kitchen with island, 2 separated bedrooms, and 2 full bathrooms. Lovely amenity space including concierge, party room, gym and guest suites. Property comes complete with 1 parking & 1 spacious locker. 15 min to Edmonds Skytrain, and under 10 min stroll to both Stride Elementary & Byrne Creek Secondary. Be a part of this burgeoning community with upcoming retail shops, central park and Rosemary Brown Rec Centre across the street! Open House Sat Jun. 7 & Sun Jun. 8, 2-4pm. (id:60626)
Oak West Realty Ltd.

