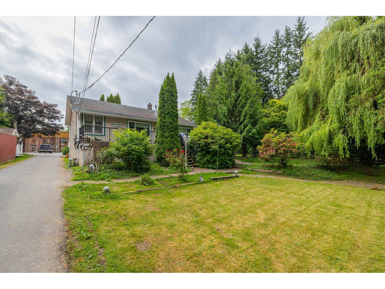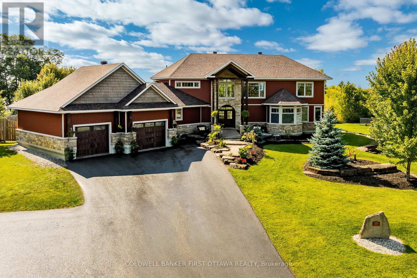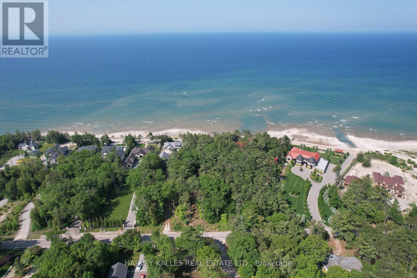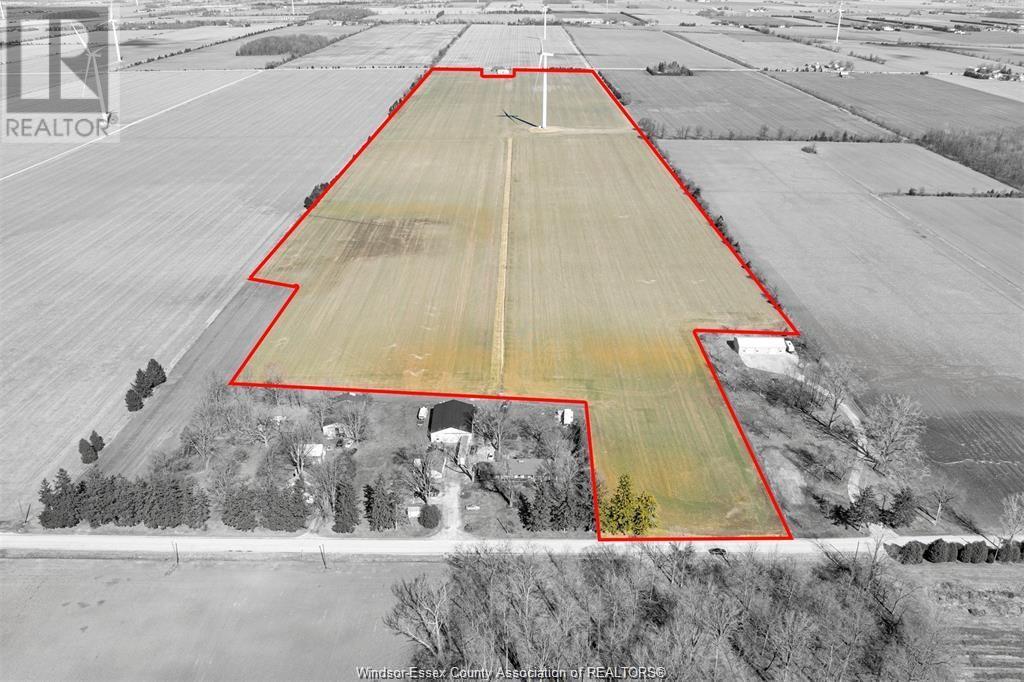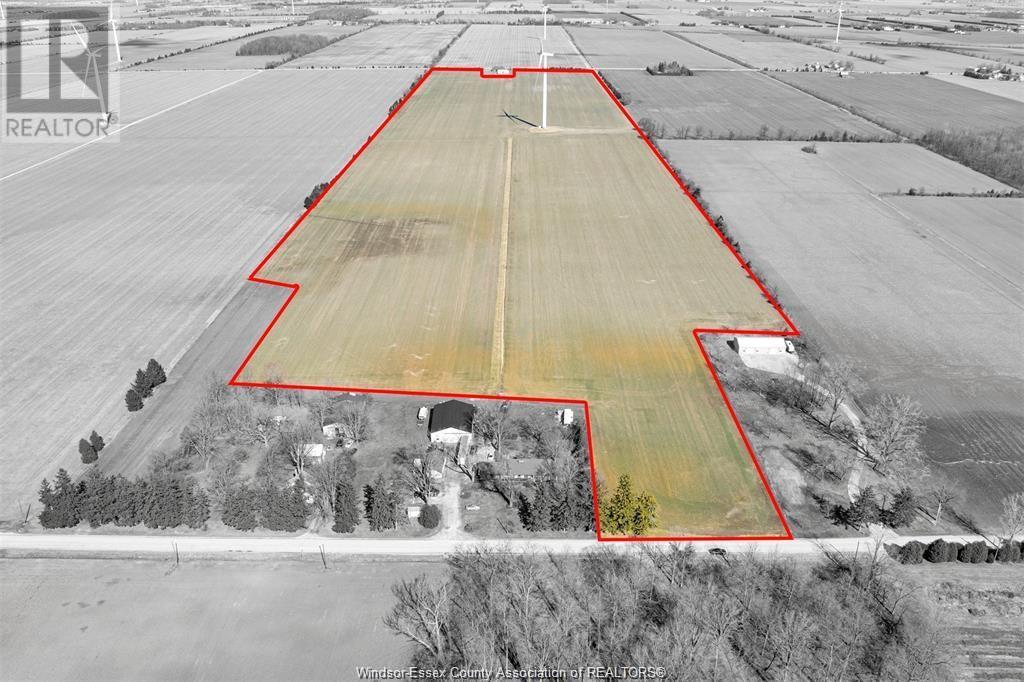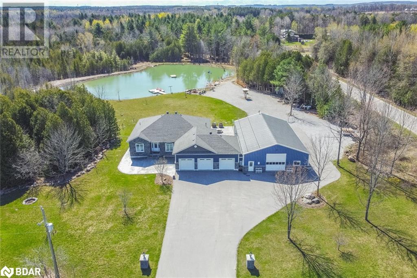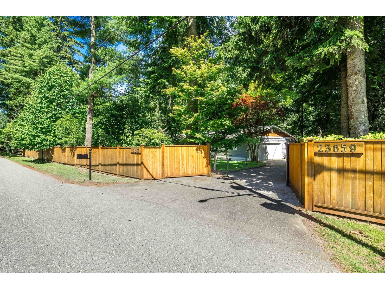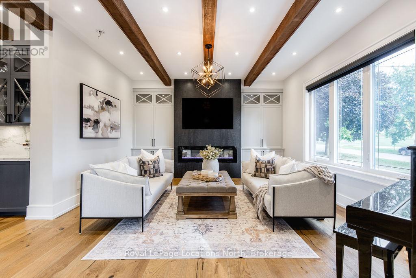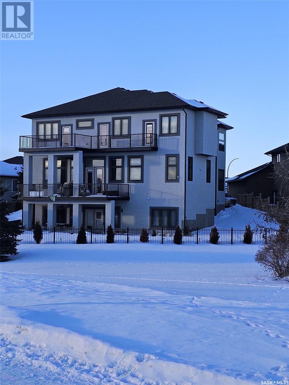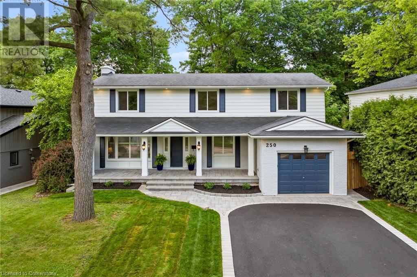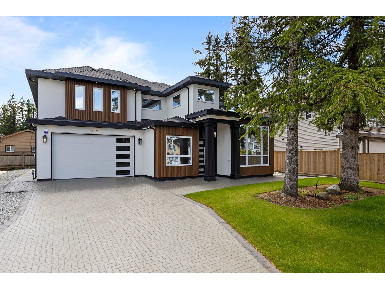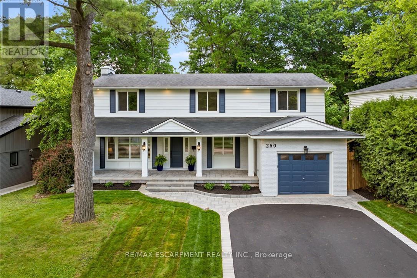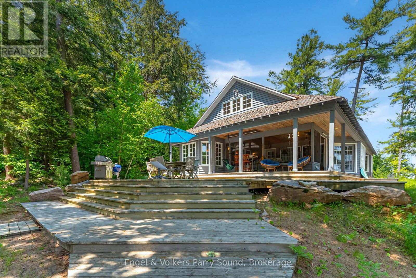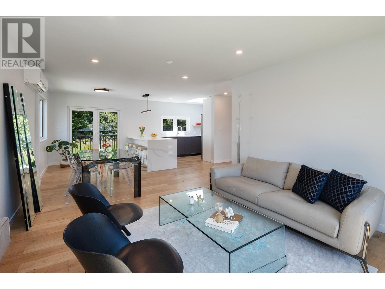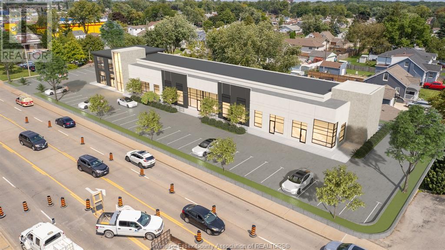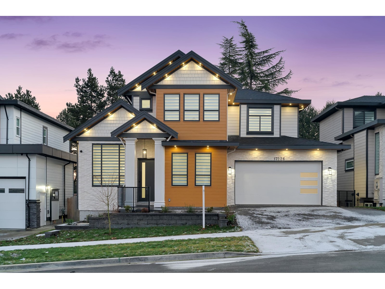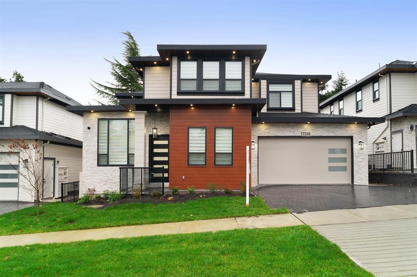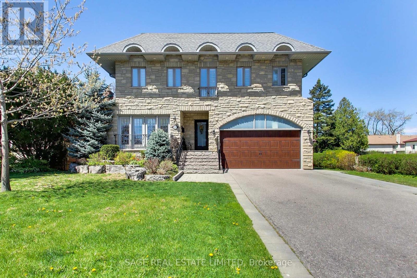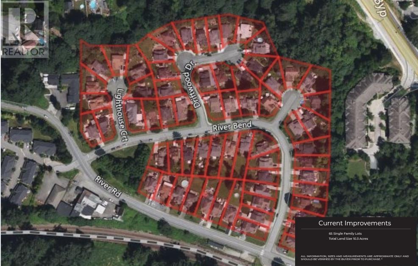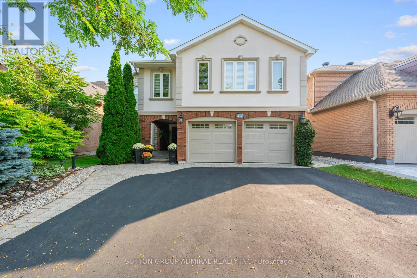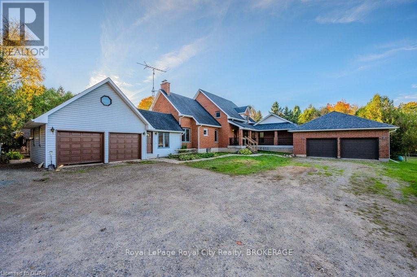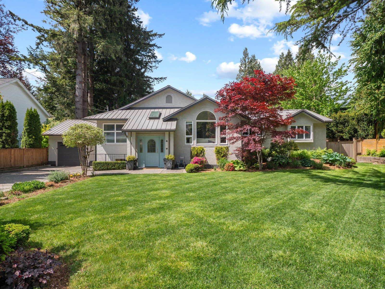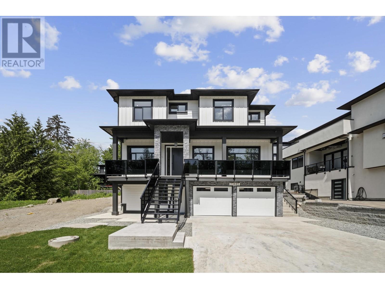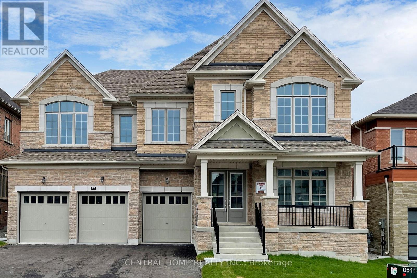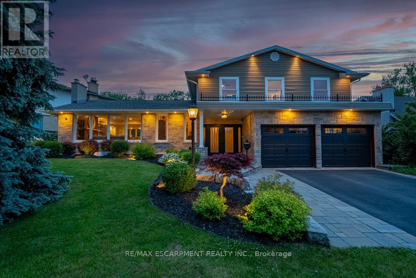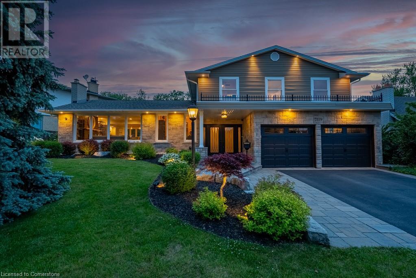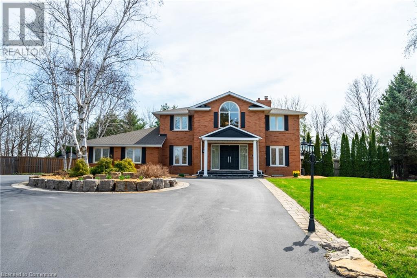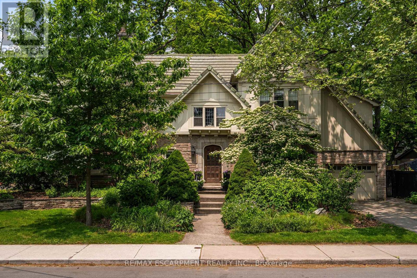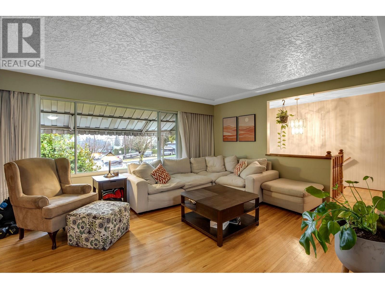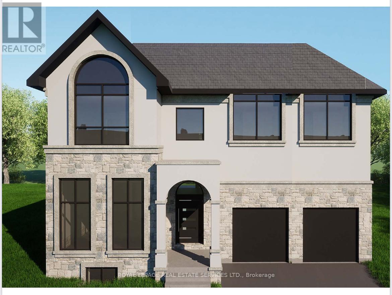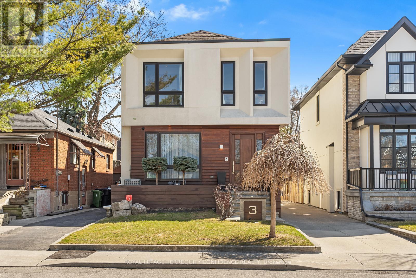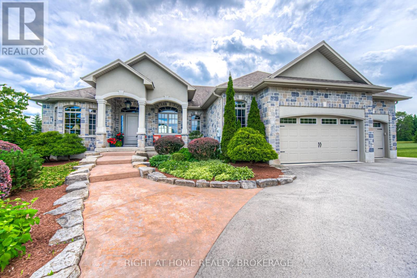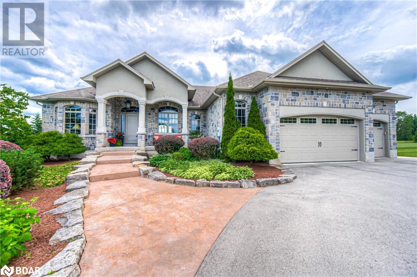198 Suzanne Mess Boulevard
Cobourg, Ontario
Stalwood Homes, one of Northumberland County's renowned Builders and Developers, is proposing to build the Vaughan Estate model at 198 Suzanne Mess Blvd., which is located at CEDAR SHORE; a unique enclave of singular, custom built executive homes. Timeless and traditional in its architectural design, the Vaughan Estate features a welcoming foyer, an expansive, formal dining room and a classic conservatory. The open concept gourmet kitchen leads to a stunning great room, perfect for family reunions and leisurely, informal entertaining. The main floor also provides a convenient two piece powder room, and the laundry/mudroom gives you easy access to the two car attached garage. Ascend the semi-circular staircase and discover a spacious lounge; a tranquil family retreat area, with access to a sweeping, crescent shaped balcony which offers a space to enjoy the sun. The private, primary bedroom with a large walk-in closet and a 5-piece ensuite; complete with a soaker tub, a vanity with double sinks and an elegant glassed in shower is simply extraordinary. The additional two bedrooms are thoughtfully designed to mirror each other and shares an appropriate, well appointed 4-piece bathroom. In short, when built, this residence will transcend mere housing, it will be a sanctuary where elegance and comfort intertwine to enhance your lifestyle. If you're searching for a desirable lakeside neighbourhood, CEDAR SHORE is situated at the western boundary of the historic Town of Cobourg on the picturesque north shore of Lake Ontario. Located a short drive to Cobourg's Heritage District, vigorous downtown, magnificent library and Cobourg's renowned waterfront, CEDAR SHORE will, without a doubt become the address of choice for discerning Buyers searching for a rewarding home ownership experience. (id:60626)
RE/MAX Rouge River Realty Ltd.
6578 256 Street
Langley, British Columbia
5 ACRES OF FLAT, USEABLE ACREAGE IN DESIRABLE COUNTY LINE. 2 HOMES make for ideal multi-family scenario. This home and acreage has seen 3 generations occupy its borders. Charming farm house has evolved over the years, and would make a comfortable place to live while you build, or be a good starting point for a renovation. Main home has 3 bedrooms and 2 bathrooms. Outside you'll find a large workshop with wood stove, 4 or 5 boxstall horse barn, and a couple of garden sheds. Single wide mobile has 2 bedrooms and 1 bath, as well as large workshop for the hobbyist or mechanic. Zoning allows for 3 commercial trucks to be parked, and location is ideal for the commuter. This property has endless potential to be an executive estate, in an area where they are sought after. Home sold as is where is. (id:60626)
Sutton Group-West Coast Realty (Abbotsford)
225 Hillcrest Drive
Mississippi Mills, Ontario
Sprawling 4+2 bed, five bath custom home set on a huge lot backing the Mississippi River, featuring an ICF foundation, 9 ft ceilings throughout, and an oversized great room with an impressive 18 ft ceiling and a stunning fireplace. The chef's kitchen features custom cabinets, double ovens, a double fridge/freezer, two pantries, a coffee bar, and quartz counters, along with a built-in custom booth for daily dining. Unwind and enjoy the fresh air in the 3-season sunroom or on the back deck. The primary suite is a masterpiece, featuring a private deck and fireplace, a stunning en-suite, and a dream closet. Upstairs, the space offers three spacious bedrooms with walk-in closets, a loft, two full bathrooms, and a laundry room. The lower level walkout features two extra bedrooms, a bath, radiant flooring, and a second laundry room. With a heated 3-car garage, additional rear garage, landscaping and fenced yard, this home has it all! Superb location with a boat launch to the river nearby + Mississippi Golf course. Just minutes from Almonte, Carleton Place and a quick commute to the city. (id:60626)
Coldwell Banker First Ottawa Realty
1716 Tiny Beaches Road S
Tiny, Ontario
An extraordinary opportunity to build your dream property on the pristine shores of Georgian Bay. Located in sought-after Tiny Township, this rare and spectacular vacant lot offers 103 feet of direct waterfront and over 500 feet of depth, delivering unparalleled privacy and breathtaking views. With crystal-clear, turquoise-blue waters that stretch to the horizon, the shoreline here resembles the ocean calm, vast, and endlessly inspiring. Surrounded by a collection of recently built, luxurious estate homes, this is your chance to join a growing enclave of dream-worthy retreats. Whether your vision is a modern architectural masterpiece, a cozy lakeside cottage, or a family compound with all the amenities, this parcel offers the space and setting to bring it to life. The extra-deep lot ensures total seclusion, with ample room for a tennis court, pool, coach house, or simply untouched green space for peace and solitude. Imagine waking each day to the soothing sound of waves, launching your paddleboard or kayak from your own private shoreline, hosting unforgettable sunsets with friends and family, or curling up by a firepit under the stars. Year-round access and close proximity to amenities make this not only a dream location, but a practical one too. Waterfront lots of this scale and beauty rarely become available especially in such a coveted area. Whether you're planning now or investing in your future, this is an exceptional canvas for something truly remarkable. (id:60626)
Harvey Kalles Real Estate Ltd.
44 Chaiwood Court
Vaughan, Ontario
Welcome to 44 Chaiwood Court, an exceptional home in the prestigious Valleys of Thornhill! This Fernbrook-built residence sits on a premium 45 ft south-facing lot and offers nearly 3,800 sq ft of well-designed living space with tasteful upgrades throughout. The kitchen features granite countertops, a center island, stainless steel appliances, pot lights, and a spacious eat-in area that overlooks the backyard. The adjoining family room with built-in surround sound is perfect for everyday living and entertaining. Work from home in the private main floor office with double French doors and a custom waffle ceiling, adding both functionality and elegance. Upstairs, you will find three full bathrooms along with a full laundry room, an ideal setup for busy families. The walk-out basement offers even more space with a large rec room, an additional bedroom, and a 4-piece bath perfect for guests, teens, or an in-law suite. Bonus feature: A completely separate sub-basement with ceiling heights in one part 9'3 and other part 11'3 - not commonly found in homes like this. This additional space offers tremendous flexibility, whether you're envisioning a home gym, media room, hobby space, or extra storage, the possibilities are endless. Located close to top-rated schools, parks, shopping, and transit, this home checks every box in one of Thornhill's most sought-after communities. Don't miss this rare opportunity at 44 Chaiwood Court! Space, function, and location all in one! (id:60626)
Forest Hill Real Estate Inc.
14937 Blackwood Lane
White Rock, British Columbia
Stunning Views from this private home located on Blackwood Lane. Views from all floors! Huge primary master bedroom with separate sitting area and balcony to enjoy morning coffees or sunsets. Wake up to the sun reflecting off the water! Large ensuite bathroom includes large soaker tub. Main living space is on the top floor with separate formal dining room. Its open design ensures a spacious ambiance, even accommodating a grand piano with ease. Open kitchen layout ensures the chef is always part of the conversation! Step outside onto the massive deck, an idyllic setting for unforgettable sunsets or BBQ gatherings with friends & family. 2 bedrooms downstairs can be used as a suite or for extended family. This ocean view family home is a must-see. (id:60626)
Macdonald Realty (White Rock)
157 Road 7 East
Kingsville, Ontario
89.75 ACRES SITTING ON ROAD 7 EAST STRETCHING TO ROAD 8 EAST, KINGSVILLE ZONED A1. IDEAL FOR ANY FARMER LOOKING TO EXPAND. CURRENTLY PLANTED IN CASH CROPS AND SHARE CROPPED, ALL PROCCEDS FROM THIS YEAR GO TO THE FARMER AND SELLER. BUYER TO SATISFY THEMSELVES WITH POSSIBILITY OF BUILDING A HOME ON THE LAND AND OBTAINING ALL NECCESSARY PERMITS AND REGULATIONS FROM THE MUNICIPALITY. TRANSERFABLE LEASE AGREEMENT WITH BROOKFIELD FOR THE WINDMILL TO BE ASSIGNED TO THE NEW OWNER WITH 10 YEARS REMANING ON THE LEASE. CALL LISTING AGENT FOR MORE DETAILS. (id:60626)
Royal LePage Binder Real Estate
157 Road 7 East
Kingsville, Ontario
89.75 ACRES SITTING ON ROAD 7 EAST STRETCHING TO ROAD 8 EAST, KINGSVILLE ZONED A1. IDEAL FOR ANY FARMER LOOKING TO EXPAND. CURRENTLY PLANTED IN CASH CROPS AND SHARE CROPPED, ALL PROCCEDS FROM THIS YEAR GO TO THE FARMER AND SELLER. BUYER TO SATISFY THEMSELVES WITH POSSIBILITY OF BUILDING A HOME ON THE LAND AND OBTAINING ALL NECCESSARY PERMITS AND REGULATIONS FROM THE MUNICIPALITY. TRANSERFABLE LEASE AGREEMENT WITH BROOKFIELD FOR THE WINDMILL TO BE ASSIGNED TO THE NEW OWNER WITH 10 YEARS REMANING ON THE LEASE. CALL LISTING AGENT FOR MORE DETAILS. (id:60626)
Royal LePage Binder Real Estate
2085 Warminster Road
Severn, Ontario
EXTRAVAGANT BUNGALOW SET ON A TRANQUIL 61-ACRE LOT WITH A WORKSHOP & 3 CAR GARAGE! Bold, beautiful, and built for those who want it all, this luxury estate in rural Severn delivers sophistication, space, and a jaw-dropping workshop that’s unlike anything else on the market. Set on a private 61-acre lot surrounded by nature, this executive bungalow offers over 3,900 square feet of finely finished living, complete with a fully integrated smart home system and lavish features at every turn. A spacious 2,400 square foot heated workshop steals the spotlight with in-floor radiant heating, lounge space, bar area, bathroom, and a grand roll-up door, plus a direct connection to a heated 3-car garage, perfect for hobbyists, collectors, or entrepreneurs. The covered deck with soffit lighting sets the scene for year-round enjoyment, overlooking a swimmable spring-fed pond with a sandy beach area and peaceful surrounding landscape. This home is designed for entertaining and features an expansive layout with a kitchen hosting built-in appliances, a large island, and stainless steel appliances. The primary suite is tucked away for privacy, boasting a spa-like ensuite and its own walkout, while two additional bedrooms are smartly positioned on the opposite side with a sleek 4-piece bath. The finished walk-up basement offers flexibility with a rec room, media room, office, den, fourth bedroom, and another full bathroom. A second driveway off of Town Line leads to a bunkie with hydro, offering additional parking, storage, and convenient access to the property. Less than 20 minutes to the heart of Orillia, this #HomeToStay pairs modern luxury with rural charm in a truly grand way! (id:60626)
RE/MAX Hallmark Peggy Hill Group Realty Brokerage
23659 53a Avenue
Langley, British Columbia
RANCHER AND GUEST COTTAGE ON 1 ACRE! ULTIMATE PRIVACY! Property feels like an enchanted garden! Renovated 2000 sq ft rancher with 3 bedrooms and 2 full bath. Inviting outside space with over 1000 sq ft of deck, patio kitchen area with built in BBQ. So nice for entertaining or relaxing. Property slopes down with dry gully (no water course) and then levels out at the cottage area. Totally separate from the main home with lovely private yard with pond, garden and bench areas. Gourmet kitchen in main home with chef inspired appliances, vaulted ceiling, beautiful bright open space. Renovations started 8 years ago and finished 2 years ago. Cottage finished for 2 years is a studio with lovely kitchen, full bath and bedroom area, roof, windows and siding. Gardeners delight! (id:60626)
RE/MAX Aldercenter Realty
22 East John Street
Innisfil, Ontario
BACKS ONTO PROTECTED LAND. This stunning luxury home is situated on a quiet dead-end st, w/views of the countryside, + steps from park/rink/courts/library. This thoughtfully designed home offers an elegant, vibe, w/high end craftsmanship, featuring a stone + stucco exterior w/exceptional curb appeal. Upon entering, you are greeted by a grand entrance w/ heated porcelain tile floors, a custom wood staircase w/glass railing, + vaulted ceilings that create an inviting ambiance. The main level showcases engineered white oak flooring + exposed beam accents. The spacious living room offers custom-built cabinetry, a tiled feature wall with a built-in electric f/pl, + space for a TV. Adjacent is the elegant dining room, equipped w/ built-in cabinetry, dry bar, quartz counters, backsplash, +under-mount lighting perfect for entertaining. The family room flows directly from the dining room, offering a 2nd tiled wall w/ built-in electric f/pl, lg windows + seamless transition. The gourmet kitchen is classy, featuring an oversized island, quartz countertops, high-end s/s appliances, incl a gas range w/ a custom range hood + walk-in pantry. A private office w/views + a mud/laundry room w/heated tile floors, inside entry to garage w/ epoxy flrs + w/up from bsmt. 25 ft ceilings impress, flowing into 2nd flr w/white oak flooring that continues throughout, leading to the luxurious primary suite. This retreat incl access to private balcony, a walk-through clst w/ built-in organizers, + 6PC ensuite w/ dbl sinks, soaker tub, + large glass shower. Two additional bedrms each have their own 3PC bathrms w/ tiled showers + heated floors. The bsmt offers versatility, featuring expansive rec room + walk-out French doors leading to the patio, providing in-law potential. This bright space offers luxury plank flr, full kitchen, 2 bedrms, + a 3PC bathrm. Outside, enjoy an add. detached,heated 2-car garage w/ gas + water lines for future pool installation. (id:60626)
Royal LePage Locations North
346 Greenfield Terrace
Saskatoon, Saskatchewan
Welcome to 346 Greenfield Terrace – a true work of art where no detail has been overlooked. This meticulously crafted home seamlessly blends comfort, luxury, and elegance. Upon entering, you'll be greeted by a grand ceiling adorned with a custom chandelier. Unique features abound, including automated blinds, a custom-designed pillar on the main floor, and exquisite 2x4 ft tiled flooring in the kitchen. The home offers an impressive butler's kitchen with a massive walk-in pantry, and every bedroom is equipped with its own en-suite, including the primary bedroom with a stunning stand-alone tub. The home boasts a separate heating system for the second floor, along with additional furnaces in the basement, ensuring year-round comfort. Two water heaters, and a sprinkler system. The beautifully landscaped backyard offers custom fountains, a patio with a natural gas fireplace, and backs onto a serene open field and park. Additional highlights include a drive-through garage, a driveway leading to the backyard, a custom-designed outdoor patio area with marble shelving, and a natural gas fireplace. Enjoy the interconnecting balcony that spans three rooms on the second floor, as well as custom fountains in each corner of the backyard, creating an inviting outdoor oasis. The expansive sunroom and high ceilings on the main floor enhance the home's airy, open feel, while an abundance of windows and modern interior design complete its unique charm. The second-floor features four large bedrooms, each with an en-suite, a separate living area, a laundry room with storage, and a spacious sunroom/recreation room. The fully developed walk-out basement adds even more space, with three additional bedrooms, all with en-suites, a den/office, a living room, and a third kitchen, complete with ample storage and a walk-in pantry. This home truly offers high-end luxury and grandeur. Call your agent today to arrange a private showing and experience this extraordinary masterpiece in person. (id:60626)
Realty One Group Dynamic
250 Linwood Crescent
Burlington, Ontario
This stunning home is located on a premium 0.62 acre Muskoka-like lot, nestled on a beautiful tree-lined street and backing onto a wooded ravine overlooking Appleby Creek. Enjoy a nature hike along the water without ever leaving your own private property! The house is as remarkable as the natural landscape, having undergone an extensive renovation from top to bottom. Nearly 2500 square feet of bright & airy finished living space, each room features an inspiring mix of high-end finishes and refined design, blending timeless style with modern accents. The welcoming foyer and open-concept main level showcases a cohesive flow between spaces that is perfect for entertaining family and friends. A gourmet chef’s kitchen with quartz countertops and high-end appliances offers plenty of prep and storage space. Additional highlights include wide-plank white oak hardwood flooring throughout, 2 cozy gas fireplaces, 4 new & modern bathrooms, and 4+1 large bedrooms with oversized closets. The primary retreat features a stylish ensuite bathroom and large walk-in closet with custom, built-in cabinetry. The home has an over-sized garage with plenty of built-in storage and convenient inside access to the mudroom. Outside, you’ll find a brand-new double driveway, fresh new landscaping including interlock and sod, a pergola to enjoy tranquil dinners on the patio, and a new garden shed for extra storage. A professionally-maintained 32’x15’ in-ground heated saltwater swimming pool is perfect for hot summer days and into the cooler fall months. Enjoy a drink on the deck at sunset overlooking the ravine, or venture through the gate and down the steps to explore your very own private natural paradise! (id:60626)
RE/MAX Escarpment Realty Inc.
46a Pape Avenue
Toronto, Ontario
Welcome to 46A Pape Avenue, a dream home that effortlessly combines modern luxury, thoughtful design, and everyday practicality in the heart of Torontos beloved East End. This newly built 4+1 bedroom, 5-bathroom semi-detached residence spans three beautifully crafted levels, offering an ideal layout for growing families and those who love to entertain. From the moment you walk in, the home exudes warmth and sophistication, with an open-concept main floor anchored by a chef-inspired kitchen featuring high-end Decotech cabinetry with maple plywood interiors, sleek waterfall countertop, and an oversized island that serves as the heart of the home - perfect for casual breakfasts, evening gatherings, or helping with homework while dinner simmers on the stove. Behind the walls, the home is fully prewired for a state-of-the-art security system and smart home integration, enabling seamless future upgrades and providing complete peace of mind. Upstairs, generous bedrooms offer comfort and privacy, while a second-floor laundry room, complete with custom cabinetry and a deep utility sink, makes daily chores a breeze. The crown jewel is the third-floor primary retreat, a true sanctuary with soaring 10-foot ceilings, a spacious walk-in closet, and a spa-like 5-piece bathroom that invites you to unwind in total luxury. The fully finished lower level adds incredible flexibility with a bright additional bedroom, full bathroom, and direct walk-out access to a private patio - ideal for an in-law setup, home office, or guest quarters. The detached garage features a pull-through dual access to extend the backyard or parking, and is equipped with the latest Wi-Fi garage openers, a separate 100-amp panel, and an EV charger. (id:60626)
RE/MAX Hallmark Realty Ltd.
15576 89b Avenue
Surrey, British Columbia
Welcome to 15576 89B Avenue - A Beautiful Home in the Heart of Fleetwood, BC. This well-appointed home sits on over 6,000 sq. ft. of land and offers a spacious layout with 7 bedrooms and 6 bathrooms-perfect for growing families or those who love to entertain. A mortgage helper suite adds extra flexibility and value without compromising comfort or space.Situated in a vibrant, family-friendly neighbourhood, you're just minutes from top schools, parks, transit, and shopping. Everything you need is close at hand.With its blend of modern design and a warm, welcoming atmosphere, this home is ideal for both daily living and hosting guests.Don't miss this opportunity-book your private showing today and make this exceptional Fleetwood property yours! OPEN HOUSE JUNE 22 (1-3 PM) (id:60626)
Royal LePage Global Force Realty
250 Linwood Crescent
Burlington, Ontario
This stunning home is located on a premium 0.62 acre Muskoka-like lot, nestled on a beautiful tree-lined street and backing onto a wooded ravine overlooking Appleby Creek. Enjoy a nature hike along the water without ever leaving your own private property! The house is as remarkable as the natural landscape, having undergone an extensive renovation from top to bottom. Nearly 2500 square feet of bright & airy finished living space, each room features an inspiring mix of high-end finishes and refined design, blending timeless style with modern accents. The welcoming foyer and open-concept main level showcases a cohesive flow between spaces that is perfect for entertaining family and friends. A gourmet chefs kitchen with quartz countertops and high-end appliances offers plenty of prep and storage space. Additional highlights include wide-plank white oak hardwood flooring throughout, 2 cozy gas fireplaces, 4 new & modern bathrooms, and 4+1 large bedrooms with oversized closets. The primary retreat features a stylish ensuite bathroom and large walk-in closet with custom, built-in cabinetry. The home has an over-sized garage with plenty of built-in storage and convenient inside access to the mudroom. Outside, youll find a brand-new double driveway, fresh new landscaping including interlock and sod, a pergola to enjoy tranquil dinners on the patio, and a new garden shed for extra storage. A professionally-maintained 32x15 in-ground heated saltwater swimming pool is perfect for hot summer days and into the cooler fall months. Enjoy a drink on the deck at sunset overlooking the ravine, or venture through the gate and down the steps to explore your very own private natural paradise! (id:60626)
RE/MAX Escarpment Realty Inc.
6 29c Mowat Island
Carling, Ontario
Welcome to an unparalleled Georgian Bay retreat--an exclusive 18+ acre estate on the highly coveted Mowat Island, just 10 minutes by boat from Hwy 400 & two local marinas (Harrison Landing & Carling Bay). Offering exceptional privacy, this legacy island property features 1,575' of pristine shoreline, where smooth granite outcrops meet a natural 400' sandy beach & sheltered lagoon with shallow, child-friendly entry. Crafted by Spragge & Company Architects & constructed by renowned builder Ron Bowman, the main cottage is a timeless blend of classic cottage warmth & refined design, seamlessly integrating indoor & outdoor living. Vaulted pine ceilings with dormers, slate floors & a dramatic floor-to-ceiling cultured stone fireplace set the tone for relaxed elegance. An inviting sunroom bathed in natural light offers water & forest views, while the custom kitchen boasts abundant cabinetry & premium finishes. The principal bedroom features a walkout to the deck & a second-level loft provides a cozy retreat for children or guests. Expansive panoramic southeast views of Parry Sound are matched only by the private west facing point, ideal for unforgettable sunset gatherings. With two deep-water docks, the shoreline accommodates larger vessels, making arrival & exploration effortless. A charming guest bunkie sits just steps from the beach, complete with kitchen amenities, a 2-pc bath & a secluded outdoor shower perfect for hosting family or friends in comfort & style. Wander the picturesque walking trails that wind through the property's mature forest, discover foraging delights, or relax at the tent platform perched on an elevated rock face, where sweeping views create a tranquil escape. Zoning allows for a second full cottage on the property, and the existing Managed Forest Tax Incentive Plan (MFTIP) offers notable tax savings. Turn-key and fully furnished, this one-of-a-kind island estate is ready for immediate enjoyment. (id:60626)
Engel & Volkers Parry Sound
2996 Plymouth Drive
North Vancouver, British Columbia
Beautiful 5 BDRM family home in Windsor Park, fully reno'd w/permits down to the studs blending comfort, style, & functionality. Bright, open layout feat's 3 bdrms on main, incl. primary w/ensuite, full 2nd bath, & spacious living/dining area w/gas fp. High end updates throughout, incl. engineered HW floors, new plumbing, roof, triple-pane windows, heat pumps in every room (heating/cooling), & Bosch appl's in sleek, modern kitchen. Large sundeck, perfect for entertaining & fully fenced backyard ideal for families & pets. New, legal 2 bdrm suite w/sep. laundry provides rental income/space for extended family. Attached garage w/EV charging & heat pump (home gym, office, or workshop). Minutes to trails, skiing, golf, shopping, schools & more - this turn-key energy efficient home has it all. (id:60626)
RE/MAX Select Properties
2656, 2664, 2668, 2676 Howard Avenue
Windsor, Ontario
Prime development opportunity located amongst one of the main traffic corridors and highest exposure areas in the city of Windsor! This unique parcel features 236 ft frontage of commercial zoning neighboring amongst prime operators including Devonshire Mall, fast food, medical, and banking. Close proximity to residential neighbourhoods, and easy access to both EC Row highway and international borders. Four fully rented residential homes and vacant city owned land to the north side of the property add further flexibility. Contact the listing agent for further information. (id:60626)
Remo Valente Real Estate (1990) Limited
17226 59 Avenue
Surrey, British Columbia
Stunning custom built home in the heart of Cloverdale mortgage helper on a flat and level 5,000 sqft lot. Enjoy the open concept layout on all 3 levels. The main floor consists of a stunning family room, chef's dream kitchen with Kitchen Aid Appliances, spice kitchen, dining room, living room and bed room with full washroom. The bsmt floor offers a stunning media room, wet bar & 2 mortgage (2+1) helper w/ separate entrance. The upper floor consists 4 bedrooms with 4 washrooms and a large laundry. Luxury living throughout with CONTROL 4 SMART HOME SYSTEM Effortlessly control lighting and audio via built-in speakers, radiant heating, A/C as a few notable features. Close to all levels of schools, shopping, recreation & public transit. (id:60626)
Royal LePage Global Force Realty
17218 59 Avenue
Surrey, British Columbia
Stunning custom built home in the heart of Cloverdale mortgage helper on a flat and level 5,000 sqft lot. Enjoy the open concept layout on all 3 levels. The main floor consists of a stunning family room, chef's dream kitchen with Kitchen Aid Appliances, spice kitchen, dining room, living room and bed room with full washroom. The bsmt floor offers a stunning media room, wet bar & 2 mortgage (2+1) helper w/ separate entrance. The upper floor consists 4 bedrooms with 4 washrooms and a large laundry. Luxury living throughout with CONTROL 4 SMART HOME SYSTEM Effortlessly control lighting and audio via built-in speakers, radiant heating, A/C as a few notable features. Close to all levels of schools, shopping, recreation & public transit. (id:60626)
Royal LePage Global Force Realty
692 Mccabe Lake Drive
Middle Sackville, Nova Scotia
On coveted McCabe Lake, you will find this immaculate paradise ready for you to enjoy luxury living in Indigo Shores. Enter the courtyard driveway with full privacy from the road, where double entry doors invite you to an exceptionally well-maintained and modern living space spread over 3 levels. On the main level, you will be captivated by soaring cathedral ceilings in the family room with huge windows overlooking the lake, with a large custom kitchen with tons of cabinetry, semi-honed quartz counters, 8 island and a walk-in pantry. Rounding out the main level is a large den/office (potential 5th bedroom), powder room, laundry room, walk-in coat closet, and 2 double guest closets. On the top level, you will find 3 generously sized bedrooms. The large primary suite offers lots of space, a dual-sided walk-in closet and large bathroom including custom-tiled shower and large soaker tub. On the lower level, you will find a huge rec room space with a walk-out, a fourth bedroom with walk-in closet, full bathroom, and utility room. Outdoors is where this property truly shines, with professionally designed and installed landscaping providing a lush, park-like setting with southwestern exposure and beautiful sunsets. Once you descend your paver walkway to the lakefront, the only thing you will see or hear are the birds chirping while hawks and eagles soar overhead. Entertain in your fully wired 400 square foot covered bunkhouse, next to your large fire pit and professional welded plastic pontoon dock anchored in concrete, heading out to deep water access that can accommodate any size of watercraft. Other features include a rare boat launch directly on your property (it is a private lake), 7-zone irrigation, professional custom shades throughout, built-in speakers, generator panel, and pre-wired for hot tub and detached garage. Just 3 min from your door to Hwy 101, with great access to all of HRM, this home ticks all the boxes and is ready for you to enjoy life on the wate (id:60626)
Air Realty Limited
108 Madawaska Avenue
Toronto, Ontario
Room to Grow, Space to Stay, The Family Home You've Been Waiting For! Tucked into a quiet, tree-lined pocket of North York, 108 Madawaska Ave is the kind of home where memories are made. This spacious five-level, meticulously maintained, and upgraded detached home offers 7 bedrooms, 5 bathrooms, and a finished basement, all on a 53 x 106 ft lot, with newer windows, Furnace, AC, and HWT, giving your family room to stretch out, settle in, and grow together. Step inside to the elevated main floor, where hardwood floors flow through a bright living and dining space, connected to a sun-filled kitchen with stainless steel appliances, ample cabinetry, and a cozy breakfast nook. Just a few steps up, the third level offers three generous bedrooms and a shared 3-piece bath ideal for growing kids, overnight guests, or even a home office. Continue up to the private top-floor retreat, where the oversized primary bedroom features a large walk-in closet and grand ensuite with double sinks and a walk-in shower. Two additional spacious bedrooms on this level share a convenient semi-ensuite bath, perfect for the little ones. From the main floor, head down to the ground-level family room, a warm, versatile space with a wet-bar, a walk-out to the backyard, a bedroom, powder room, and spacious mudroom with a laundry rough-in and existing laundry sink. Just below, the finished basement completes the home with a 4-piece bath (featuring a jacuzzi tub and walk-in shower), a second wet-bar, and a bonus living area ideal for in-laws, teens, or extended guests. The backyard is summer-ready with a stone patio, mature trees, and a storage shed for bikes, games, and garden gear. A two-car garage with interior access adds convenience and peace of mind. Set in a safe, community-focused neighbourhood near top-rated schools, leafy parks, everyday shops, TTC, Finch Station, and major highways, this is a forever home, ready to meet your family's needs for years to come. (id:60626)
Sage Real Estate Limited
3232 Meadow Marsh Crescent
Oakville, Ontario
An Executive 4-Bdrm 4-Bath Home In A Prestigious Joshua Meadow Community. This Beautiful and Sunny Home is the Madison 5 Model Offering Approximately 3,330 sqft.Many Luxury Upgrades! Hardwood Flooring Throughout, 10-Ft Ceilings Main Floor, 9-Ft Ceiling Second Floor, 8'6-Ft Ceiling Basement. A Large Closet Can Easily Be Converted Into 5th Bedroom According to Builders Plan. Great Layout, Main Floor With Dining Rm, Family Rm W/ Gas Fireplace, Living Rm, Office Rm, Open Concept Kitchen W/Centre Island & Breakfast Area, Lots Of Cabinets, Granite Countertop, Enjoy Southwest-Facing Backyard. Second Floor Features Massive Bedrooms With 9 Foot Ceilings. Deep Primary Bedroom With One Large Walk-In Closet (Potential Bedroom) And Gorgeous Ensuite Bath With Walk-In Shower. Second Bedroom With Private Ensuite. Third And Fourth Bedrooms Share A Jack & Jill Bath. A Large Unfinished Basement Ready For Your Own Imagination. High Ranking Schools! Close To Shopping Centers, Hospital, Trails, Golf Course, Hwy. Family Friendly Neighbourhood! Don't Miss This Fantastic Home! Open House on June 8th from 2 pm to 4 pm. (id:60626)
Crimson Rose Real Estate Inc.
1705-1707 Jane Street
Toronto, Ontario
Presenting a unique opportunity at 1705-1707 Jane Street, a distinctive mixed-use property located in Toronto's vibrant Weston neighborhood, offering versatile space, making it an attractive investment opportunity. The property features a flexible layout suitable for various commercial and residential uses, catering to diverse business and living requirements. Situated on Jane Street, the property benefits from high traffic flow, enhancing its potential for business exposure. The area is well-connected to major transportation routes, facilitating easy commutes and customer access. The surrounding area boasts a variety of amenities, including schools, parks, shopping centers, and dining options, contributing to the properties appeal for both commercial and residential purposes. (id:60626)
Vanguard Realty Brokerage Corp.
11711 Lighthouse Court
Maple Ridge, British Columbia
Rare opportunity to develop a waterfront grand community plan in the historic Port Haney of Maple Ridge. This site is just over 10 acres and can be developed in several phases. This site is part of the new Transit Oriented Area Plan. The current TOA states up to 3 FSR & up to 8 storeys. A mix of medium density apartment residential, stacked townhouses & row townhouses. The price of raw land is $320 per sqft. Please contact listing agents for more information & a brochure. (id:60626)
Angell
117 Flamingo Road
Vaughan, Ontario
Stunning Rosedale Garden Homes Newport model offering an abundance of luxurious living space. This spacious home features 6+2 beds, 5-baths, with 6 bedrooms on the second floor and 2 in the in-law suite in the fully finished basement. Step inside the double door entry to reveal oak hardwood flooring and stairs with crown moulding, wainscoting and pot lights throughout. Main floor boasts a welcoming living room complete with an electric fireplace, elegant dining room, bright kitchen with stainless steel built-in appliances, centre island, abundant cabinetry to the ceiling for storage, breakfast area and walk-out to the balcony for outdoor relaxation, family room with a built-in gas fireplace, a study, laundry room with garage access, and a convenient 2pc powder room. The second floor offers a grand primary bedroom with double door entry, 2 walk-in closets with built-in organizers and a 5pc ensuite, along with a fully functional sauna off the primary bedroom, five additional bedrooms and two full washrooms. Bright and airy open concept in-law suite in the basement features two bedrooms, a full 4pc washroom with soaker tub and separate glass shower, a fireplace, walk-out to the backyard and a second dedicated laundry room. Retreat to the expansive, beautifully landscaped backyard featuring lush greenery, manicured grass, and stone patio to relax after a long day. Other features include: double car garage, 350 sq. ft. addition in 2005 adding two bedrooms and a full washroom, as well as kitchen cabinetry upgrades in 2010. This is the perfect home for a growing family, combining ample space, comfort, and style. **EXTRAS** Roof 2013 (lifetime warranty), Furnace & French Doors To Backyard 2019, Windows & A/C 2021. (id:60626)
Sutton Group-Admiral Realty Inc.
5822 2nd Line
Erin, Ontario
Nestled down a long, tree-lined laneway, this private sanctuary spans an impressive 73 rolling acres, offering the perfect blend of natural beauty and modern conveniences. Approximately 20 acres are workable, including four hay fields ideal for agricultural use. Horse enthusiasts will appreciate the barn with seven stalls and hay storage, as well as the approximately 7 acres of horse paddocks. Additional outbuildings provide even more storage options. The 3,355 square foot home, including an addition (2010), is designed with accessibility in mind. The addition features an exterior lift, a ceiling lift from the bed to the ensuite, a roll-in shower, and a home automation system controlled by a mini iPad. This space offers flexibility and could easily be converted into an in-law suite. The home also features three additional bedrooms and bathrooms, perfect for family or guests, as well as two cozy wood-burning fireplaces?one in the living room and another in the partially finished basement. The property also boasts two attached, two-car garages for ample parking and storage. For outdoor enthusiasts, a firepit and rustic cabin set back in the maple bush create the perfect retreat, though the cabin would benefit from some reconditioning. The property is conveniently located off a paved road and backs onto Grand River-owned land, ensuring privacy and natural views. Additionally, it's close to the Cataract Trail, which runs from Elora to Caledon, making it an ideal spot for outdoor adventures and exploration. (id:60626)
Royal LePage Royal City Realty
8995 Trattle Street
Langley, British Columbia
A dream*15,200sqft lot!* Family friendly, sprawling rancher w/basement on a 1/3 acre with 88' frontage! Features 6 Bedrooms, 3 bathrooms, living room opens into a bright open space w/ vaulted ceilings, bay windows. Spacious kitchen has skylights, large island, & buffet/serving table, eating & dining areas. French doors lead to 2 tiered decks with railings for relaxation and outdoor dining. Summer welcomes all the backyard BBQ's in this private, parklike, west exposed yard. 4 bedrooms on the main level. Bsmt boasts 2 bedrooms, a media area for your kids to sprawl about & for adults to wind down complete with wet bar, separate entrance and turn key suite potential. New A/C. Just steps to the downtown core of Fort Langley and Fine Arts School. OPEN HOUSE SUN, May 25, 2-4pm (id:60626)
Homelife Benchmark Realty Corp.
42790 Adams Road, Greendale
Chilliwack, British Columbia
GREENDALE Acreage! This charming 3-bedroom plus loft, 1-bathroom home sits on 3 acres of flat, usable land-perfect for a gardener's dream or hobby farm. Featuring outbuildings for storage and projects, along with a brand-new septic tank at the house (May 2024), this property has everything you need living in one of Chilliwack's most desirable communities! The potential, flat build site at the secluded back of the property offers easy access to services, ready for you to build your dream home. Catchment of Greendale Elem, Stitos Middle and Sardis Secondary. Book your showing today! (id:60626)
Century 21 Creekside Realty (Luckakuck)
B.c. Farm & Ranch Realty Corp.
23685 131a Avenue
Maple Ridge, British Columbia
Stunning 3-story, 8 bed, 8 bath home in sought-after Silver Valley! Over 5,000 square ft of luxurious living space with potential for 2 income-generating suites plus a flex room with full washroom for upstairs use. Main floor features a gourmet kitchen, open-concept living, and covered patio. Upstairs offers spacious bedrooms, all with ensuite access, including a grand primary suite with spa-like ensuite. Lower level includes 3 private-entry suite options-perfect for extended family or mortgage helpers. Located near parks, schools, and scenic trails. A rare opportunity in one of Maple Ridge´s finest neighborhoods! (id:60626)
Royal LePage Global Force Realty
27 Upbound Court
East Gwillimbury, Ontario
A Brand New Beautiful Detached Home approx. 4500 sq. ft. of on a 60 Ft Lot with Triple Garage, having 4 ensuite bedrooms, nestled in a Prime and Desirable location. A separate side door entrance leading to basement access. Conveniently located Just Minutes from the Go train, Hwys 400 & 404, and amenities including Groceries, Restaurants, and Shopping Centers. (id:60626)
Central Home Realty Inc.
2119 Agincourt Crescent
Burlington, Ontario
Welcome to this exquisite Tyandaga residence, where timeless elegance meets modern sophistication. This meticulously maintained home offers over 3,800 sq ft of beautifully curated living space across a distinctive 3-level side split design. From the moment you step inside, its clear that every detail has been thoughtfully considered to create a truly elevated living experience. The open-concept main level is a dream for entertaining, anchored by a chef-inspired kitchen featuring a premium gas range, built-in Monogram wall oven, and a speed oven. A custom servery with wine fridge and wet bar enhances the formal dining area, perfect for hosting elegant dinners or relaxed gatherings. Karastan white oak hardwood flooring adds warmth and refinement throughout the main and upper levels. Upstairs, you'll find three generously sized bedrooms, including a serene primary suite retreat complete with dual built-in wardrobes and a luxurious 5-piece ensuite featuring a freestanding tub, double vanity, and glass-enclosed shower. The fully finished lower level is wrapped in plush designer Karastan carpet and offers a spacious lounge ideal for movie nights or cheering on your favourite team. A large guest bedroom with an oversized walk-in closet and its own private ensuite adds comfort and versatility to the space. Outside, the private backyard offers a tranquil escape with multiple seating areas, lush gardens, and landscape lighting that brings the space to life after dark, perfect for quiet evenings or entertaining under the stars. Set just steps from lush golf greens, the scenic Bruce Trail, parks, esteemed schools, shopping, and with seamless access to major highways, this home delivers the ultimate blend of luxury, lifestyle, and location. (id:60626)
RE/MAX Escarpment Realty Inc.
2119 Agincourt Crescent
Burlington, Ontario
Welcome to this exquisite Tyandaga residence, where timeless elegance meets modern sophistication. This meticulously maintained home offers over 3,800 sq ft of beautifully curated living space across a distinctive design. From the moment you step inside, it’s clear that every detail has been thoughtfully considered to create a truly elevated living experience. The open-concept main level is a dream for entertaining, anchored by a chef-inspired kitchen featuring a premium gas range, built-in Monogram wall oven, and a speed oven. A custom servery with wine fridge and wet bar enhances the formal dining area, perfect for hosting elegant dinners or relaxed gatherings. Karastan white oak hardwood flooring adds warmth and refinement throughout the main and upper levels. Upstairs, you'll find three generously sized bedrooms, including a serene primary suite retreat complete with dual built-in wardrobes and a luxurious 5-piece ensuite featuring a freestanding tub, double vanity, and glass-enclosed shower. The fully finished lower level is wrapped in plush designer Karastan carpet and offers a spacious lounge ideal for movie nights or cheering on your favourite team. A large guest bedroom with an oversized walk-in closet and its own private ensuite adds comfort and versatility to the space. Outside, the private backyard offers a tranquil escape with multiple seating areas, lush gardens, and landscape lighting that brings the space to life after dark, perfect for quiet evenings or entertaining under the stars. Set just steps from lush golf greens, the scenic Bruce Trail, parks, esteemed schools, shopping, and with seamless access to major highways, this home delivers the ultimate blend of luxury, lifestyle, and location. (id:60626)
RE/MAX Escarpment Realty Inc.
24 John Martin Crescent
Flamborough, Ontario
Situated on a beautifully manicured 0.99-acre lot in one of the most exclusive enclaves in the area, this impressive two-storey brick estate immediately captures attention with its elegant curb appeal, newly paved circular driveway, and charming landscaped centrepiece. This home has it all, offering 4 bedrooms, 4 bathrooms and over 4000 square feet of living space. No rear neighbours, an inground pool, hot tub, workshop & gazebo with a natural gas fireplace outside. As you enter inside, you’ll be greeted by a breathtaking foyer illuminated by cascades of natural light and crowned by a beautiful, elegant chandelier. Exquisite Brazilian hardwood flooring flows seamlessly through the formal dining and entertainment spaces, where a natural gas fireplace adds a warm, ambiance ideal for both grand entertaining and intimate gatherings. The custom kitchen is a masterpiece of craftsmanship, featuring cherry maple oak soft-close cabinetry, under-cabinet lighting, heated floors, granite countertops, skylights, and a toe-kick central vacuum for effortless living. The step-down living room features large windows, pot lights through-out and gleaming hardwood floors, offering an airy yet elegant atmosphere. Step upstairs, with three large bedrooms and two full bathrooms. The expansive primary suite impresses with two walk-in closets, custom in built shelving, and an elegant ensuite featuring dual vanities and a walk-in shower. The fully finished basement features a spacious recreation room, a bathroom, a private office, an oversized storage room, and a separate walk-up staircase leading directly to the garage. Nestled in a prime location just five minutes from Waterdown, this location offers unrivaled access to excellent schools, parks, trails, golf courses, and fitness centers, a rare setting where every lifestyle amenity is within easy reach, yet the surroundings remain serene and exclusive. (id:60626)
RE/MAX Escarpment Golfi Realty Inc.
501 5388 Hill Rise Terr
Saanich, British Columbia
THE PINNACLE at SAYWARD HILL Enjoy 180 degrees of SUN & VIEWS from this exceptionally spacious, bright and near-new home, overlooking the Cordova Bay and Ridge Golf Courses, Mt Baker and Salish Sea. Fantastic corner suite offers 2,077sf of sheer luxury with 2BD/2BA + Media Room + Office in JAWL built quality concrete/steel, an abundance of natural light from large view windows plus 2 balconies on this desirable location. Beautifully appointed gourmet kitchen with stone counters, custom built-in Millwork with a wine cooler & KitchenAid appliances including gas cooktop. Marble surround Gas FP in living room, hardwood floors, wool carpeting, LED lighting & AC set this building apart. Primary bedroom features walk-in closet, ensuite w/soaker tub & in-floor heated tile. Enjoy magnificent views from 2 spacious balconies totalling 379sf perfect for entertaining year round! This incredible home also offers secure, u/g parking, storage locker, gym. You are just steps to world-class golf, sandy beaches of Cordova Bay, Lochside trails, fresh water lakes, local artisan shops at Mattick's Farm and only 20 minutes to Downtown, Airport, Marinas and Ferries. Sayward Hill Has It All! (id:60626)
Newport Realty Ltd.
2 Oak Knoll Drive
Hamilton, Ontario
Set on a quiet street in walkable, sought-after Westdale North, this exquisite Tudor Revival residence blends timeless architecture with modern amenities. A striking façade of angel stone and stucco is accented by original leaded glass windows, setting the tone for the character and quality found within. Inside, French doors open to elegant living and family rooms, where hardwood floors, wainscoting, and period-style lighting create a warm, inviting atmosphere. The chef-inspired kitchen features inset off-white cabinetry, soapstone counters, a Sub-Zero fridge, and clever storage solutions. Upstairs, the wide original staircase leads to two upper levels offering five generously sized bedrooms and a versatile den/laundry room. Three bedrooms feature built-in desks, while two enjoy private ensuites with natural stone, custom vanities, and in-floor heating also found in the dining room for extra comfort. Outdoors, the award-winning native garden and fully fenced backyard offer beauty and functionality with Credit Valley stone retaining walls, new concrete pavers, in-ground irrigation, and a gas BBQ hookup. A single-car garage with automatic opener, cedar-lined storage, and a premium concrete tile roof round out the thoughtful features. This is your rare chance to own a true architectural gem in one of Hamiltons most beloved neighbourhoods. (id:60626)
RE/MAX Escarpment Realty Inc.
295 Ironside Drive
Oakville, Ontario
Welcome to this beautifully crafted Mattamy home, offering sophisticated design and modern comfort throughout. The open-concept main floor features a spacious living area, an elegant dining room highlighted by a striking double-sided fireplace, and a large kitchen complete with a breakfast area and walk-in pantry perfect for both everyday living and entertaining.Upstairs, youll find hardwood flooring, oak stairs, and three full bathrooms, providing ample space and privacy for the entire family. A dedicated main floor office offers the ideal space for remote work or study.Whether you're an executive, corporate professional, or simply someone who appreciates refined living, this home delivers the perfect balance of style, functionality, and luxury. Virtually staged for illustrative purposes only. (id:60626)
Charissa Realty Inc.
2358 Kensington Avenue
Burnaby, British Columbia
Investors & Developers! This is a key property for future development. An excellent hold, this property is within Transit Oriented Development, or build multiple units now. 2 self contained 3 bedroom suites ,this home will be available as of July 2025. Exempt from RTB rent restrictions, 6 bedrooms, 2.5 baths, this home provides excellent revenue. Lane access provides additional options for future development. Quiet, set back from Kensington with a greenway. Don't wait. You'll be disappointed. (id:60626)
Faithwilson Christies International Real Estate
7 Tall Cedar Lane
Kawartha Lakes, Ontario
Now offered at an unbeatable price, this brand new Tomarria Homes Builders Model is a rare opportunity to own a professionally designed, fully upgraded showpiecebacked by a Full Tarion Warranty. Set on a beautiful, tree-lined lot, this home boasts exceptional curb appeal with a port cochere driveway, auto-court, and fully paved drive leading to four insulated garages with gas line rough-insideal for car enthusiasts, hobbies, or storage. Inside, a dramatic open-to-below layout is bathed in natural light, showcasing 7.5 wide-plank hardwood floors throughout all non-tiled areas and premium porcelain tile in bathrooms, laundry, and the family foyer. Elegant 7.5 baseboards and 3.5 casings add architectural sophistication. The gourmet kitchen is a chefs dream, featuring timeless off-white cabinetry with built-ins, quartz countertops, a 36 gas range, LG fridge, under-counter microwave, dishwasher, and wash tower. A walk-in pantry, MOEN faucets, and designer lighting complete this elegant space. The main-floor Primary Suite offers bungalow-style convenience with a spa-inspired ensuite, custom closets, and motorized window coverings. Three additional upstairs bedrooms continue the homes high-end finishes, providing comfort and flexibility for family or guests. Outdoor living shines with a large covered concrete patio, skylights, a stunning stone gas fireplace, and built-in Sonos audioperfect for entertaining or relaxing. A full irrigation system ensures lush greenery all season. Additional premium upgrades include: IKO Dynasty shingles, 16 SEER air conditioning system, Pottery Barn & Crate & Barrel lighting, Quartz countertops throughout, Sonos audio in kitchen, dining, and patio, Automated main-floor window coverings, Blending timeless style with modern luxury, this move-in-ready home is truly one of a kind. (id:60626)
Ici Source Real Asset Services Inc
26 Valleywest Road
Brampton, Ontario
*Spectacular Brand New Home To Be Built on 53 Ft Lot *Opportunity To Customize Your Dream Home *4018 sqft + 1820 sqft Unfinished Basement With Separate Entrance = Total 5838 sqft (Basement With Separate Entrance & Approximately 9 Foot Ceilings Can Be Custom Finished At An Additional Cost **See Attached Floor Plan For Optional Finished Basement) *Spacious, Bright Home With A Great Layout & Design *Tarion New Home Warranty Program Coverage *Superior Construction Features *8 Foot Front Door(s), Energy Efficient Windows, Home Automation System, Security Features & Much More *Upgraded Features & Finishes Include 10 Foot Ceiling On Main Floor, 9 Foot Ceiling On Second Level, Coffered Ceilings As Per Plan, Smooth Ceilings Throughout, Open Concept Great Room, Formal Dining, Gourmet Kitchen, Luxury Baths, Luxurious Primary Bedroom, All Bedroom W/Ensuite Baths *Upgraded Tiles & Hardwood Flooring Throughout *Floor Plan and Complete List of Features & Finishes For This Fine New Home Attached To Listing *Floor Plan and List of Features & Finishes Attached (id:60626)
Royal LePage Real Estate Services Ltd.
262071 Twp Rd 142
Rural Willow Creek No. 26, Alberta
Amazing 156 acre Cattle or animal operation east of Stavely, AB. Everything is ready to go and self-sufficient. Excellent out buildings as you can see in the photos, good corral system, barn with stalls and hay loft. Shop and many other out buildings all in good condition. Cross fenced and separate fenced area with good grass for haying. Has its own well and seasonal creek. Property is close to Clear lake which offers fun recreational activities and fishing with campground. Sit back and enjoy the beautiful 3 bedroom log cabin with walk-out basement and decks with a view of the Rocky Mountains. This property has easy access from a paved county road. (id:60626)
Royal LePage South Country - Taber
3 Judith Drive
Toronto, Ontario
Beautiful, custom 2-storey home in East York with an elegant interior, modern design and seamless layout throughout. The stunning main floor is graced with cove lighting that adds a soft, ambient glow, and large windows that brighten the home with natural light! The modern kitchen is a chef's dream, with a breakfast area, high-end built-in appliances, a center island, built-in speakers, and more; the marvelous family room comes fully equipped with a fireplace and view of the south-facing backyard; and the inviting ambience continues with the spacious living & dining rooms. The second floor offers 4 bedrooms, including the peaceful primary suite with a walk-in closet, view of the backyard, and spa-like 6-piece ensuite. Descend to the sublime, finished basement that features a separate entrance, heated floor, two additional bedrooms, and a recreation room complete with a wet bar area, creating an ultimate entertainer's paradise. This prime location is just steps from gorgeous parks, close to Coxwell/Greenwood Subway Station, TTC, coffee shops, schools, and other amenities, with easy access to the DVP, Woodbine Beach, and Downtown Toronto. Driveway with right-of-way over neighboring property can park 3 cars, plus an additional parking space in the back! Spectacular opportunity to view a dream home. (id:60626)
Royal LePage Terrequity Confidence Realty
7 Tall Cedar Lane
Kawartha Lakes, Ontario
Now offered at an unbeatable price, this brand new Tomarria Homes Builders Model is a rare opportunity to own a professionally designed, fully upgraded showpiecebacked by a Full Tarion Warranty. Set on a beautiful, tree-lined lot, this home boasts exceptional curb appeal with a port cochere driveway, auto-court, and fully paved drive leading to four insulated garages with gas line rough-insideal for car enthusiasts, hobbies, or storage. Inside, a dramatic open-to-below layout is bathed in natural light, showcasing 7.5 wide-plank hardwood floors throughout all non-tiled areas and premium porcelain tile in bathrooms, laundry, and the family foyer. Elegant 7.5 baseboards and 3.5 casings add architectural sophistication. The gourmet kitchen is a chefs dream, featuring timeless off-white cabinetry with built-ins, quartz countertops, a 36 gas range, LG fridge, under-counter microwave, dishwasher, and wash tower. A walk-in pantry, MOEN faucets, and designer lighting complete this elegant space. The main-floor Primary Suite offers bungalow-style convenience with a spa-inspired ensuite, custom closets, and motorized window coverings. Three additional upstairs bedrooms continue the homes high-end finishes, providing comfort and flexibility for family or guests. Outdoor living shines with a large covered concrete patio, skylights, a stunning stone gas fireplace, and built-in Sonos audioperfect for entertaining or relaxing. A full irrigation system ensures lush greenery all season. Additional premium upgrades include: IKO Dynasty shingles, 16 SEER air conditioning system, Pottery Barn & Crate & Barrel lighting, Quartz countertops throughout, Sonos audio in kitchen, dining, and patio, Automated main-floor window coverings, Blending timeless style with modern luxury, this move-in-ready home is truly one of a kind. (id:60626)
Ici Source Real Asset Services Inc.
316 Laval Square
Coquitlam, British Columbia
Introducing 316 Laval Square, Coquitlam! This listing is all about the land! Situated in a desirable location, this property offers immense potential for redevelopment or renovation. The property Nestled in a family-friendly neighbourhood, this home offers a prime location close to schools, shops, church and transit. With the chance to create your dream home or explore development options, this is an opportunity you don't want to miss! It's approved for Low Density Apartment Residential zoning, likely 2 story townhouse. 1200 sqft was added to the rear of the house in 2006. Flex space at upstairs could be rented out as entire upper suite in addition to 5 bedrooms. The neighbourhood has a cool new community centre and a top-notch private schools. book your viewing today! (id:60626)
RE/MAX City Realty
2567 Morrison Road
North Dumfries, Ontario
Welcome to this breathtaking custom-built bungalow, nestled on a beautifully treed, nearly 4-acre lot. From the moment you arrive, the professionally landscaped grounds, expansive lawn, and elegant stone and stucco exterior set the tone for refined country living. Follow the stone-bordered, patterned concrete walkway to the covered front porch and step into a grand foyer that opens to the great room with soaring ceilings and a beautiful arched picture window. French doors lead to a formal dining room for entertaining in style. The heart of the home is a gourmet maple kitchen featuring granite countertops, built-in stainless-steel appliances, a centre island with prep sink, walk-in pantry, and abundant storage. The bright breakfast nook offers direct access to a composite deck overlooking lush gardens and serene outdoor space. The spacious primary suite is a peaceful retreat, complete with a walk-in closet and luxurious ensuite featuring a whirlpool tub, separate shower, and makeup vanity. Two additional bedrooms are privately located on the opposite side of the home and share a convenient Jack-and-Jill bathroom. Rich oak trim compliments a stylish mix of hardwood, porcelain tile and broadloom throughout the main floor, enhanced by oversized windows that flood the space with natural light. The lower level boasts in-floor radiant heating. Enjoy a generous recreation room, 3-piece bathroom, cold cellar, dedicated storage, and a large workshop area with its own private entrance to the heated, insulated triple garage. Outdoors, unwind in the peace and privacy of nearly four acres of meticulously designed landscaping. Wander garden paths, relax on the stone patio, or take advantage of the impressive 900 sq ft double garage/workshop with 100-amp service perfect for hobbies, storage, or creative projects. (id:60626)
Right At Home Realty
2567 Morrison Road
Cambridge, Ontario
Welcome to this breathtaking custom-built bungalow, nestled on a beautifully treed, nearly 4-acre lot. From the moment you arrive, the professionally landscaped grounds, expansive lawn, and elegant stone and stucco exterior set the tone for refined country living. Follow the stone-bordered, patterned concrete walkway to the covered front porch and step into a grand foyer that opens to the great room with soaring ceilings and a beautiful arched picture window. French doors lead to a formal dining room for entertaining in style. The heart of the home is a gourmet maple kitchen featuring granite countertops, built-in stainless-steel appliances, a centre island with prep sink, walk-in pantry, and abundant storage. The bright breakfast nook offers direct access to a composite deck overlooking lush gardens and serene outdoor space. The spacious primary suite is a peaceful retreat, complete with a walk-in closet and luxurious ensuite featuring a whirlpool tub, separate shower, and makeup vanity. Two additional bedrooms are privately located on the opposite side of the home and share a convenient Jack-and-Jill bathroom. Rich oak trim compliments a stylish mix of hardwood, porcelain tile and broadloom throughout the main floor, enhanced by oversized windows that flood the space with natural light. The lower level boasts in-floor radiant heating. Enjoy a generous recreation room, 3-piece bathroom, cold cellar, dedicated storage, and a large workshop area with its own private entrance to the heated, insulated triple garage. Outdoors, unwind in the peace and privacy of nearly four acres of meticulously designed landscaping. Wander garden paths, relax on the stone patio, or take advantage of the impressive 900 sq ft double garage/workshop with 100-amp service-perfect for hobbies, storage, or creative projects. (id:60626)
Right At Home Realty
5632 Sixth Line
Erin, Ontario
4 Bedroom Plus 3 washroom, separate main floor laundry. Fully renovated with a new kitchen, new vinyl flooring and new washrooms. Nestled on a Sprawling 57.82-Acre Estate, This 4 Bedroom Bungalow with multiple walkouts, Presents a rare Piece Of History. While it boasts Stunning Views of The Surrounding Landscape that are sure to Inspire and Captivate Your Attention. That Perfect blends Old-World charm with modern conveniences. Approx 30 Acres Of Workable Land. Enjoy picturesque views of the Pond and Field from the dining. Taxes may reflect Farm Tax Rebate. Plenty Of Parking. (id:60626)
Royal LePage Flower City Realty


