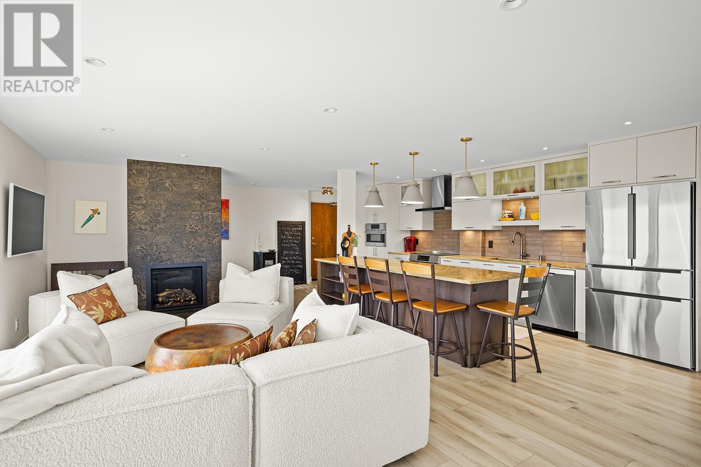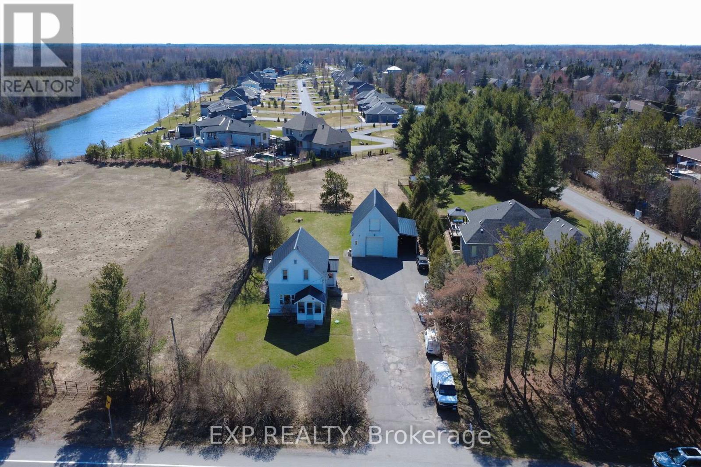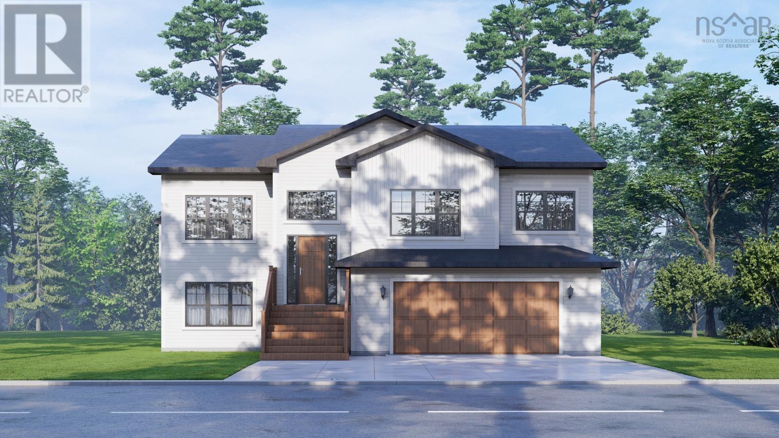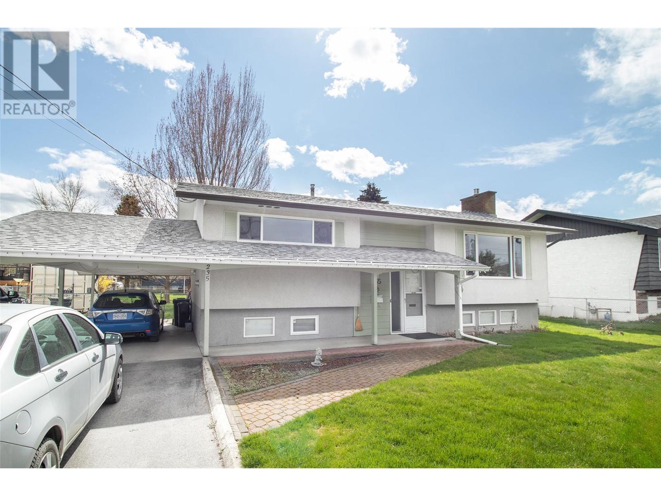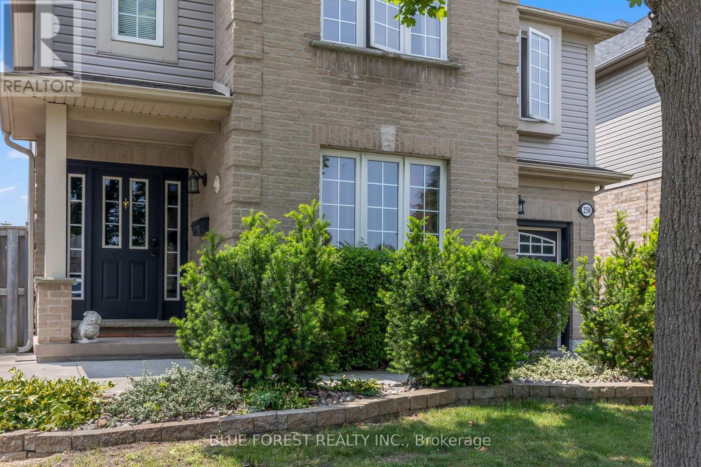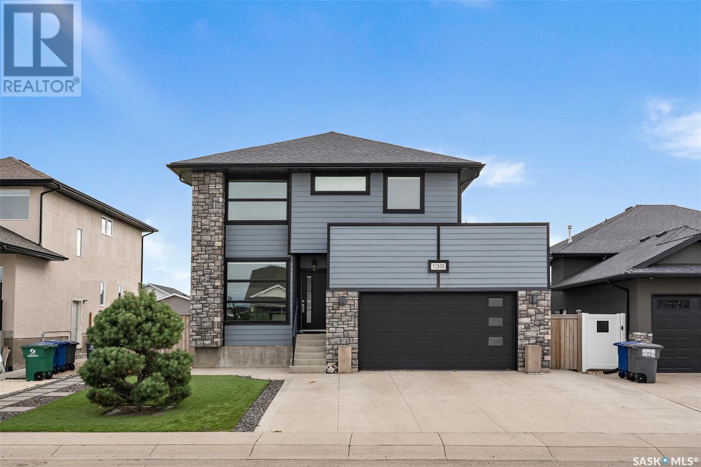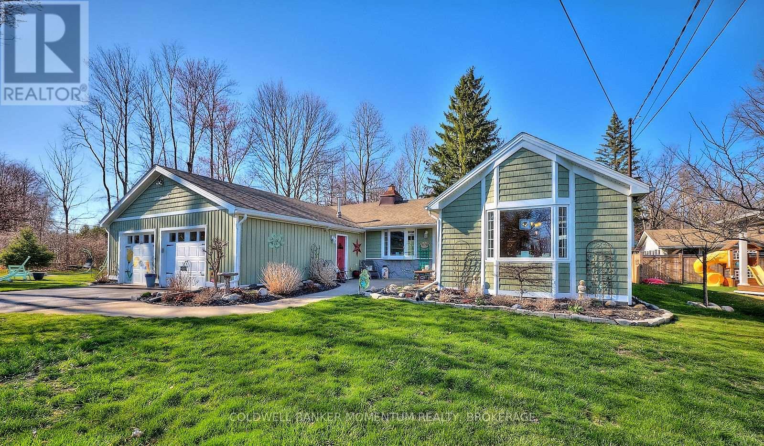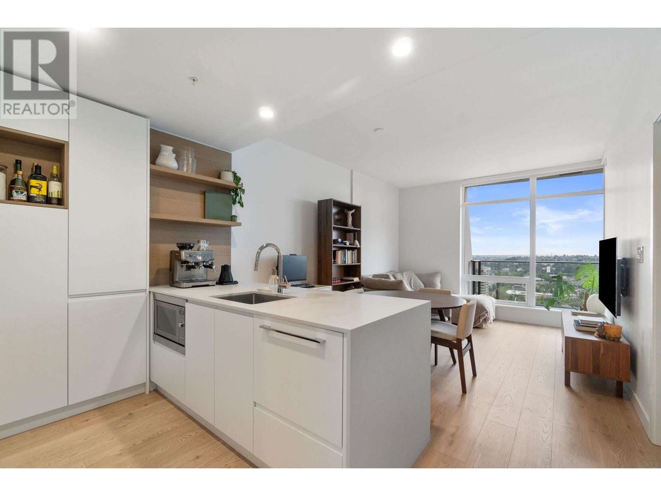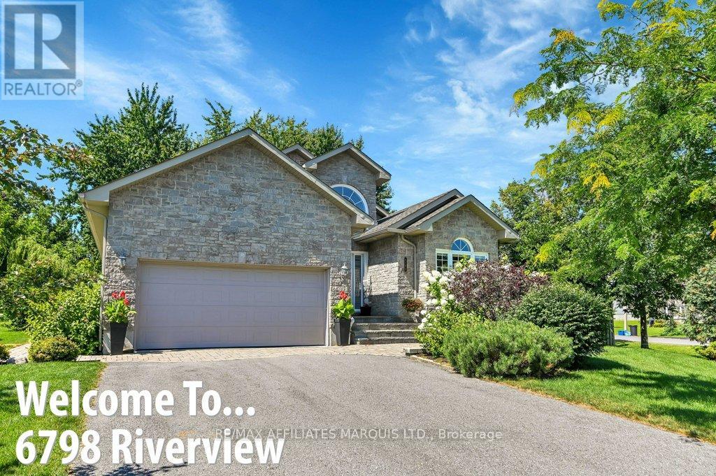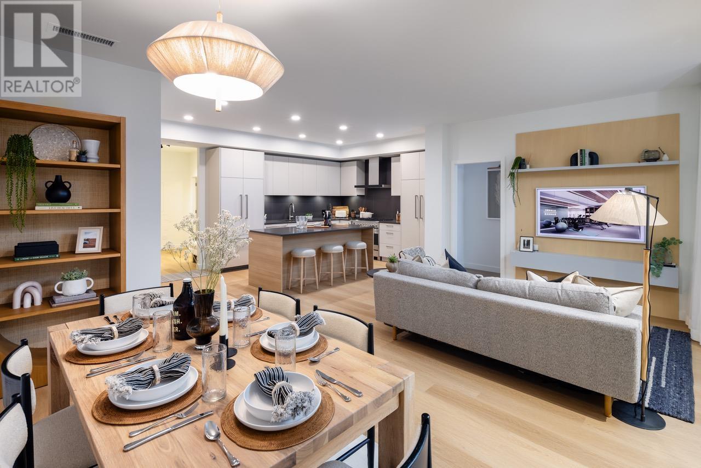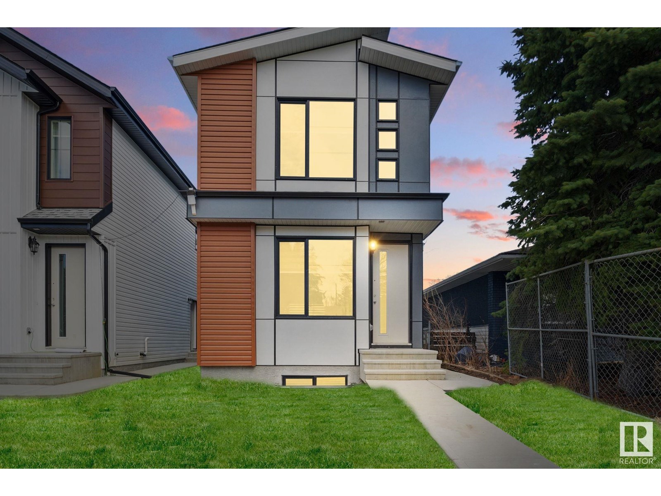14 - 19 Anderson Street
Woodstock, Ontario
Welcome to a truly rare opportunity to own a NEW bungalow, freehold with Parcel of Tied Land, in this quiet enclave in the heart of Woodstock. Ideally located close to amenities and the bus line, this elegant residence built by renowned local builder Hunt Homes, known for their exceptional quality and craftsmanship. This is our Model Home. Step inside and experience this bright open concept home fully finished top to bottom design. Enjoy east-facing morning sun from your dinette with a walk-out to your own balcony, and west-facing sunsets from the great room with 6 ft patio doors leading to your 10x12 deck. Designed with lifestyle in mind, this modern bungalow boasts 9 ceilings throughout the main floor creating a bright and airy ambiance. The thoughtfully designed kitchen features stone countertops, crown molding, under-cabinet lighting with cabinet valance, and a large island with breakfast bar ideal for both casual dining and hosting. You'll love the hard surface flooring throughout (no carpet), the generous primary suite with 3-piece Ensuite featuring a tile and glass walk-in shower, and the spacious second bedroom with a nearby 4-piece bathroom with tiled tub surround. Additional highlights include: accessibility features such as ability for level entrance with wheelchair access, straight staircase for chairlift if needed, we've even completed the rough in for an interior elevator, open floor plan; single-car garage, paved driveway, fully sodded lot, central air conditioning, Energy Recovery Ventilator (ERV) for improved air quality and humidity control and large windows for an abundance of natural light through-out. Enjoy carefree living with a low common elements fee for just $150/month covering road maintenance and lawn care never cut your grass again! Fees have only increased by $40 over the last TEN years!! Don't miss this rare chance to own a brand-new, thoughtfully designed bungalow in one of Woodstock's most desirable communities. (id:60626)
Century 21 Heritage House Ltd Brokerage
113 Catherine Street
Wilmot, Ontario
MOVE-IN THIS AUGUST 2025!!! Welcome to New Hamburg's latest townhouse development, Cassel Crossing! Featuring the quality "now under construction" traditional street front townhouse "The Park" 3 bed interior unit with sunshine basement by a local builder. This unit is full of upgrades! PICK YOUR FINISHES WHILE YOU CAN; quartz countertops throughout, main floor luxury vinyl plank, 9ft main floor ceilings, central air & ERV and wood deck. Enjoy small town living with big city comforts (Wilmot Rec Centre, Mike Schout Wetlands Reserve, Downtown Shops, Restaurants) & much more! Conveniently located only 15 minutes to KW and 45 minutes to the GTA. Open House is held at presentation centre that is located inside the Mortgage Group office located at 338 Waterloo Street Unit #8 - New Hamburg. BONUS: Limited time offer (6 piece appliance package) with purchase and $15,000 in FREE UPGRADES!!! (id:60626)
Trilliumwest Real Estate
Lot 28 Robert Woolner Street
Ayr, Ontario
Executive Townhomes available. FREEHOLD- NO POTL, NO CONDO FEES, NO DEVELOPMENT FEES . This large 1,783 square foot (bigger plans available) 3 bedroom, 3 bathroom home has a huge unfinished basement which includes a 3 piece rough in, a 200 amp service and Central Air Conditioning. and 5 Appliances , are some of the upgrades included. The double door entrance opens to a spacious open concept main floor layout with sliders off the kitchen and a two piece bathroom. Upstairs has the convenient laundry room and 3 large bedrooms with two full bathrooms. Access from garage into home and access from garage to your backyard. Parking for 3 cars, one in the oversized garage and two in the double length driveway. A family oriented community nestled within a residential neighbourhood. Closings are Summer/Fall 2025. Visit our Presentation Center at 173 Hilltop Dr., Ayr. Open Saturday and Sunday from 1:00-4:00, or by private appointment. TOTAL $25,000 DEPOSIT balance at closing (id:60626)
RE/MAX Icon Realty
737 Leon Avenue Unit# 1403
Kelowna, British Columbia
**A Rare View from the Top – Elegance in Every Detail** Step into elevated living with this exquisitely reimagined 2-bedroom, 2-bath penthouse in the heart of Kelowna. Perched above the city in a boutique building, this 1,520 sq. ft. sanctuary was fully renovated in 2024 with over $200,000 in refined custom upgrades. The gourmet kitchen is a statement of style and function, anchored by a 10-foot quartzite island and premium Bosch 800 Series appliances. Custom Spectrum cabinetry features innovative, horizontally lifting doors, a pull-out spice rack, a charcuterie drawer, hidden garbage, and deep soft-close drawers—all accented with warm brass handles. Lighting by Pine Lighting sets the perfect ambiance throughout. The living area opens to panoramic 180 degree views, from Okanagan Lake to Knox Mountain and beyond. As night falls, the energy-efficient Regency fireplace with imported Versace tile becomes the heart of the home. Adjacent, the fully enclosed sunroom invites year-round comfort, while the northeast-facing wraparound balcony captures sunrise and midday warmth without the blaze of late-day sun. The spacious dining room features a handcrafted 11.5-foot window seat with deep storage drawers and a wired center cubby for your printer, lamp, or favorite morning device. In the main bath, Spectrum cabinetry continues, enveloping a brand-new LG washer and dryer. Granite vanities and contemporary fixtures elevate both bathrooms to spa-worthy sanctuaries. Additional luxuries include luxury vinyl plank flooring, updated heat pump systems, energy-efficient baseboard heaters, and a hidden robot vacuum “garage.” Outside: three exclusive parking spots (two underground, one gated), a storage locker, a pool, gym, social lounge, and an on-site manager. A rare circular driveway and generous visitor parking enhance the sense of welcome and ease. This is more than a residence—it’s a home above the city, a canvas of light, a vision realized. (id:60626)
Cir Realty
1558 Stagecoach Road
Ottawa, Ontario
This two-storey renovated country home with a detached large heated home based workshop situated on a spacious private half acre lot features three generously sized bedrooms and two full bathrooms, offering ample space for home based work family living. The main floor boasts hardwood floors throughout, a spacious kitchen with quartz countertops and an island open to the dining area, a bright living room and a three-piece bathroom with a glass walk-in shower. The family room has a fireplace with patio doors leading to the backyard. The large purpose built detached heated garage is not only perfect for storing vehicles , equipment or play. It also offers incredible potential for a home-based business. Whether you're a contractor, artisan, or entrepreneur, this garage is a fantastic space to grow your business while enjoying the comfort and convenience of working from home. Featuring a large bay and side door entrance, this spacious garage is designed to accommodate work vehicles, tools, or larger projects. The fully heated interior ensures year-round usability, making it ideal for running a business from home in any season. Additionally, the loft area provides extra storage or could be transformed into an office space, offering the flexibility to customize the garage to fit your business needs.The partially finished basement in the home provides an office, laundry and storage area.The outdoor space includes a patio area, hot tub, and firepit, perfect for entertaining family and friends. Home has a metal roof, central air conditioning and natural gas heating. Property is also for Lease MLS # : X12188204 (id:60626)
Exp Realty
25 Centennial Avenue
Springwater, Ontario
Top 5 Reasons You Will Love This Home: 1) Situated in the heart of Elmvale, this home offers the perfect mix of small-town charm and everyday convenience, just a short walk to schools, parks, groceries, and all the essentials of a close-knit, family-friendly community 2) Beautifully updated throughout, the interior showcases premium ceramic tile flooring, stylish lighting, and a character-filled kitchen with wainscoting that adds warmth and personality 3) The backyard is a private escape with mature trees, full fencing, and plenty of room to relax or play, complete with a hot tub installed in 2022, making it the ideal spot to unwind year-round 4) The inviting eat-in kitchen features a spacious peninsula with seating, creating a natural gathering space perfect for everyday meals or casual entertaining 5) With four finished levels, this sidesplit design delivers incredible flexibility, featuring a walk-up basement with direct access to the garage and yard, perfect for multi-generational living and a home office or guest accommodation; appreciate the attached fully insulated garage, offering interior access to the basement as well as a garden door leading directly to the backyard. 1,726 above grade sq.ft. plus a finished basement. Visit our website for more detailed information. (id:60626)
Faris Team Real Estate Brokerage
41 Hull Wd
Spruce Grove, Alberta
Welcome to this beautifully designed home in Hilldowns, Spruce Grove, featuring a triple-car garage, 5 bedrooms, and 3 full bathrooms, spanning 2,531 sq ft. The main floor offers an open-to-below living room with an electric fireplace, a modern kitchen with a walk-in pantry, a SPICE KITCHEN, a dining area, a main floor den/bedroom, and a full washroom. A spacious mudroom off the garage adds everyday convenience. Upstairs, you'll find 4 large bedrooms. The luxurious Master Bedroom includes a massive walk-in closet and a 5-piece ensuite with a freestanding tub, double vanity, and glass shower. A bonus room, laundry, and another full bathroom complete the upper level. The unfinished basement with a separate side entrance offers great potential for a future suite or rental. (id:60626)
RE/MAX Excellence
B 55570 Powder King
Mackenzie, British Columbia
Welcome to the Salisbury development, this beautiful unit offers the perfect blend of modern comfort and outdoor adventure. One of only 15 exclusive homes in Phase 1, it's designed for those who crave both serenity and access to world-class recreation. Just minutes from Powder King Ski Resort, you'll enjoy incredible skiing, snowboarding, and year-round alpine activities. Thoughtfully crafted with contemporary finishes, spacious interiors, and panoramic views, this home is ideal as a full-time residence, vacation escape, or investment property. Experience the best of mountain living in this peaceful, scenic community. *Units have not been assessed for tax purposes. (id:60626)
RE/MAX Action Realty Inc
Lot 4 Shoreline Bluff Lane
Fox Point, Nova Scotia
Imagine stepping into your dream home - a stunning two-level split entry masterpiece. The striking exterior will set the tone that awaits inside. You will be greeted with upgraded trims and finishes that will immediately convey your new homes quality. The main level unfolds before you, boasting an open concept design that seamlessly blends the living/dining and kitchen areas. Just steps away and equally impressive is the spacious master suite, as well as two additional bedrooms which are well-appointed and share a beautifully appointed full bathroom. The lower level will be finished, offering additional living space that can be customized to suit your needs. A large family room, an additional flex room and a full bathroom make this level ideal for a growing family or guests. This home will be situated in the exclusive new neighbourhood of 'Shoreline Bluff' Large windows on both levels off stunning views of the natural beauty that surrounds the home. As you explore the possibilities of your new home, you'll discover with an outstanding team a wealth the outstanding finishes and features to choose from. Every detail is designed to elevate your living experience. (id:60626)
RE/MAX Nova (Halifax)
235 Pearson Road
Kelowna, British Columbia
Beautifully kept one owner home and property. Very well maintained over the years, 3 bedrooms, 2 bath, large entertainment sized deck, large family sized fenced yard, many possibilities, short distance to schools, rec centre, shopping, and more. (id:60626)
Royal LePage Kelowna
76 6123 138 Street
Surrey, British Columbia
Welcome to Panorama Woods! Come take a look at this spacious gorgeous town home. Featuring; 3 bedrooms, 3 bathrooms, gourmet kitchen w/island, maple cabinets granite countertops, S/S appliances, and pantry. Beautiful laminate floors, spacious master bedroom with vaulted ceilings, 3 pce ensuite, cozy electric F/P in living room, deck on main for summer BBQ's, fenced backyard for the kids to play, 2 pce powder on main, laundry on above floor, double tandem garage w/extra storage space/ Club house w/guest suite and exercise area. Central location, nearby shopping, schools, and more...Call now! Offer's on First Come first Serve Basis. Month to Month Tenants. can move with one Month Notice. rent is $3,200.00 per Month. Open House Saturday-12 July-3-5 pm (id:60626)
Royal LePage Global Force Realty
258 South Leaksdale Circle
London South, Ontario
Welcome to Summerside very popular and sought after neighborhood. First time on Market original owner has decided to let another family have an opportunity to raise their family here. This 3 bedroom home with plenty of closet space and master ensuite. Second floor family room with gas fireplace gives you a great space to curl up with a book or watch a movie on those chilly winter nights. Back yard is fully fenced and private for back yard entertaining. Book you private showing today. (id:60626)
Blue Forest Realty Inc.
1156 Sherwood Boulevard Nw
Calgary, Alberta
Welcome to this well kept 2139 sqft single family home in prestige Sherwood. It situates right across from a playground green space, featuring south backyard, central air conditioning, laminated flooring on the main floor, curve stairs with wrought iron spindle railings, granite counter top, skylight over the stairs, upper floor balcony off the master bedroom, water softener, and central vacuum. The upper floor has 3 bedrooms. Large master bedroom. Large ensuite with 2-sided gas fireplace, separated shower and jetted bathtub, also it has a large retreat office area, and double door to upper balcony with beautiful open view. Main floor with separated living room and family room, formal dining area, bright and sunny family with gas fireplace, spacious kitchen and breakfast nook, and sliding door to large deck. It is walking distance to school, playground, and closes to shopping, public transit, and easy access to major road. ** 1156 Sherwood Blvd NW ** (id:60626)
Century 21 Bravo Realty
139 Johns Road
Saskatoon, Saskatchewan
Located on prestigious Johns Road in Evergreen, this 1,941 sq ft two storey home blends luxury, comfort, and functionality. Step inside to find a sunlit front office, perfect for remote work or a quiet reading nook. The open concept main floor features a stylish kitchen with granite countertops, stainless steel appliances, a walk in pantry, and a spacious island that connects seamlessly to the dining area and cozy living room with a gas fireplace. Upstairs, the primary suite impresses with vaulted ceilings, a spa like 5 piece ensuite, and a generous walk in closet. Two additional bedrooms and a full bath complete the upper level. The fully developed basement adds even more versatility, offering two more bedrooms, a full bathroom, and a large family room—ideal for guests, kids, or movie nights. Outside, enjoy a low maintenance lifestyle with artificial turf in the front yard and a beautiful two tiered back deck, partially covered for added comfort. A double attached garage and a rare single detached garage with lane access provide incredible parking and storage options. This is your opportunity to own a thoughtfully designed home on one of Evergreen’s most desirable streets. Book your private showing today. (id:60626)
Exp Realty
3 Westview Drive
Brighton, Ontario
Welcome to a home that offers comfort, space, and a setting in town that is hard to match. Tucked away on a quiet cul-de-sac, this property sits in one of Brighton's more established neighbourhoods, known for its well-built homes. Privacy is a defining feature with tall trees framing both the landscaped front and back yards, creating a natural buffer from the street and giving the outdoor spaces a quiet, tucked-away feel. Whether you're enjoying a coffee on the back deck or simply taking in the view from the living room, the connection to the outdoors is always present. Inside, the home has been carefully maintained and updated over the years. The main floor features durable hardwood and ceramic tile throughout, making it a clean, low-maintenance choice for retirees, families, and pet owners. Main-floor living offers 3 bright bedrooms, including a primary bedroom with ensuite; the main bathroom with jacuzzi tub and skylight add an extra touch; a well laid-out eat-in kitchen provides a walk-out to the deck for al fresco dining, and flows seamlessly to the living room; the laundry area completes the main level. The lower level features a large rec room with a gas fireplace, perfect for movie nights or relaxed evenings in. With two additional bedrooms, a full bathroom, and a flex room, there is room for everyone, whether you need extra space for a home office, games room, guests, or growing kids. The backyard is fully fenced, with a two-tiered composite deck including a gazebo, offering a secure space for dogs or children to play safely, and there is still plenty of room for gardens. The attached double garage easily accommodates a full-sized truck, not always easy to find in urban homes. Wondering where to store your sports car or bikes? The 15' x 15' shed with roll-up door and separate driveway to the street will be the ideal choice. With all major systems up to date, this is a solid smoke-free house where the work has already been done. Simply move in and enjoy! (id:60626)
Royal LePage Proalliance Realty
3270 Bethune Avenue
Fort Erie, Ontario
Pride of ownership shines thru in this tastefully updated two bedroom bungalow. As you arrive you will immediately be delighted with the well maintained landscaping that welcomes you to the front patio area where you can just sit back with your morning coffee and enjoy the tranquility. The house warmly embraces you with a feeling of serenity that you are HOME. The kitchen has newer Ikea cabinets that carry up to the ceiling and are completed with crown molding. White double farmer sink set in quartz counter tops complements the cabinets and the breakfast Island adds extra workspace. Lovely sunny dining area complete with a bay window rounds out the kitchen area. The living room is accented with a rock faced gas fireplace and lots of light. The main areas have gleaming dark engineered hardwood flooring. Two spacious bedrooms share a fully updated bathroom and the second bathroom is complete with a tiled walk in shower. Off of the kitchen there is a well organized laundry room with stackable washer/dryer and custom built in storage units for your pantry needs leads out to the back decks. The wow factor will be immediate as you step out into your own private oasis complete with covered hot tub porch and large dining deck. A great entertaining area or just a wonderful space to relax in, soak in the hot tub or just kick back and read a good book. For your convenience there is also a hot and cold running shower, natural gas BBQ hookup and the gardens have a professional installed irrigation system. For your outside storage needs there are two good sized newer sheds. Last but not least is the double attached garage, fully insulated, heated and complete with storage shelves, built in sink, bar fridge, desk and attic. Call today for your private viewing. (id:60626)
Coldwell Banker Momentum Realty
2103 2181 Madison Avenue
Burnaby, British Columbia
BEST priced 2 bed at the stunning "Akimbo"! Practically brand new but with no GST. The architecturally stunning AKIMBO stands out amongst the towers in Brentwood & Inside, you'll find a thoughtfully laid-out 2 Bedroom/2 Bedroom unit with 9-foot ceilings, creating a bright open living space. Enjoy beautiful views from every angle & unwind on your spacious balcony with over 100 square ft of outdoor space-ideal for morning coffees or evening sunsets. Home includes 1 parking stall & a storage locker. Plus, enjoy peace of mind with a New Home Warranty. Amenities include Fitness Centre, Guest Suite, Party Lounge, Concierge, Outdoor Garden & BBQ Area. Steps from Brentwood Mall, Gilmore Skytrain Station, Whole foods, Parks & Restaurants. Do not miss out! (id:60626)
Sutton Centre Realty
6798 Riverview Drive
South Glengarry, Ontario
***Motivated Sellers***. Welcome to this gorgeous open concept bungalow. Pride of ownership shows throughout this home. When you first walk in you are greeted to a 16' high entrance with a palladium window. The open concept main floor with beautiful hardwood floors throughout also features 4 bedrooms, 2 full baths (one is a large ensuite with Jacuzzi tub), large walk-in closet in the Primary bedroom just off the ensuite bathroom. Beautifully renovated kitchen for you to show off your culinary skills. Downstairs you will find a large bright recroom, a gym which could be used as a 5th bedroom, a bathroom with jacuzzi tub and utility/laundry room. 2 car attached garage leads to a nice mudroom with laundry hookups. Central vacuum has been added as well. Enjoy the evenings sitting on the updated composite deck or by the fire. The backyard is fully fenced in and has some apple trees as well. With over $150,000 of upgrades done to the home since the owner has taken possession there are too many too list. Don't delay and call for a private viewing. (id:60626)
RE/MAX Affiliates Marquis Ltd.
501 4909 Elliott Street
Delta, British Columbia
Welcome home to Bridge and Elliott, a 6-story building in the heart of Ladner Village. Our 131 homes make up a U shape that is oriented to maximize livability and includes over 10,000SF of amenities on Level 3. This two bedroom plan is furnished with a Scandinavian-influenced interior design, Premium appliances including a gas range, integrated refrigerator and dishwasher, full sized washer/dryer, and a large kitchen island with room for dining, meal prep and entertaining. 9' ceilings in main living areas, true air conditioning and high-performance flooring. The bathroom features a both a walk-in shower and a bathtub. Visit our Sales Gallery at 5255 Ladner Trunk Rd 1-4PM Saturday and Sunday or by appointment. Photos representational only. (id:60626)
Rennie & Associates Realty Ltd.
Rennie Marketing Systems
1058 Turner Drive
Brockville, Ontario
Situated on a premium pie-shaped lot in the new community of Stirling Meadows, Brockville, this home combines modern convenience with thoughtful design. Offering easy access to Highway 401, shopping, and amenities, the 'Stirling Hemlock Hip Roof' model by Mackie Homes delivers approximately 1,539 sq. ft. of well-planned living space. Features include three bedrooms, two bathrooms, and an open-concept layout that is perfect for both entertaining and family living. The kitchen highlights ample cabinetry, sleek stone countertops, and a centre island that serves as the ideal gathering spot. The dining area and great room provide a warm, inviting space with a cozy fireplace and direct access to the backyard. Additional features include a dedicated laundry room and a convenient family entrance with interior access to the oversized single garage. The primary bedroom is a peaceful retreat, featuring a walk-in closet and a beautifully designed 4-piece ensuite. An appliance package valued up to $5,000 is available with this property for a limited time. Conditions apply. This property is currently under construction. (id:60626)
Royal LePage Team Realty
607 Werschner Crescent
Saskatoon, Saskatchewan
Check out this beautiful 4 bedroom 3 bath bungalow in the desirable neighbourhood of Rosewood. With 1660 sq ft on the main floor you have ample room as you enter into a large foyer area, anchored with a 16 foot vaulted ceiling that impress’s everyone. A large open concept is surrounded with beautiful decorative moulding, trim and wall panelling throughout. There are quartz counter tops, a large island, and a pantry closet in the kitchen, large windows with custom blinds, dinning room with deck access, a fireplace in the living room. Two bedrooms upstairs with the primary having a bath ensuite with walk in closet. There is an additional 4 pce bath, office, laundry / mud room off the 2 car attached heated garage. The basement equally spacious with high ceilings and large windows has 2 bedrooms, exercise room and a bathroom. The family / games room has a sink area with an added bonus of a separate side door exterior entry. The back yard is well laid out for entertaining complete with raised garden beds. Immediately from the dinning room a garden door opens onto a covered deck area with gas BBQ hook up featuring a low maintenance yard. On the lower grass area is another patio for entertaining and access to an awesome 12 x 16 shed that has paved back alley access. Upgrades and features include air conditioning, underground sprinklers, drip system for raised beds, upgraded cabinetry with numerous drawer features and a newer stainless steel appliances. Very conveniently located to parks, schools, and amenities . (id:60626)
Century 21 Fusion
62 Windover Drive
Minden Hills, Ontario
TO BE BUILT Home. Welcome to one of Minden's most desirable neighbourhoods. Offering the perfect blend of convenience and lifestyle. With1570 sq ft of thoughtfully designed living space, this home features 3 bedrooms and 2 bathrooms along with main floor laundry. The open concept layout connects the kitchen, living and dining areas-ideal for entertaining or relaxing with family. A double car attached garage provides access to the main level as well as an entrance leading into the basement where you will discover a blank canvas ready for your personal touch. Built with quality craftmanship and attention to detail, this home comes with the peace of mind of a 7-year Tarion Home Warranty. There are 7 lots to choose from with various home plans available- buyers will have the opportunity to pick finishing colours throughout the interior and exterior. Fresh, new and just waiting for you to bring along your personal touches! Steps away from downtown Minden where you will discover the famous Gull River, Boardwalk trails and some great shopping options. Also within walking distance to the newly constructed community centre and vibrant arts community. Come and discover why Haliburton County truly is a 4-season playground! (id:60626)
RE/MAX Professionals North
10711 52 St Nw
Edmonton, Alberta
Welcome to this stunning infill by Neels Custom Homes, perfectly situated in the highly desirable Capilano community. This brand-new two-story features 9 FOOT CEILINGS on the main floor, four spacious bedrooms, and three and a half baths. The OPEN-CONCEPT main living area boasts HIGH END FINISHES, a spacious living and dining area, and a gourmet kitchen with a LARGE WATERFALL ISLAND, premium appliances, and stylish two-tone cabinetry! The deck is perfect for outdoor gatherings, while the double detached garage offers ample parking and storage. The FULLY FINISHED BASEMENT with PRIVATE SEPARATE ENTRANCE includes a private one-bedroom suite with a BAR/KITCHENETTE making it ideal for guests, extended family, or potential rental income. Additional highlights include triple-glazed windows and a high-efficiency furnace for year-round comfort and energy savings. (id:60626)
RE/MAX Elite
3 Hobart Gardens
Brampton, Ontario
Modern look 3+1 Bed Room and 2+2 Washrooms with extra one spot parking!! Corner Freehold Townhouse For Sale!! New paint, updated kitchen with ceiling pot light!!! High Demand Location!! All High-Efficiency Appliances!! Lots of Privacy!! Bright and Spacious 3 Bedroom Plus Den or One /B/R with Attached 2 Pc washroom!! Modern Eat-In Kitchen With S/S appliances. 9 feet ceiling, Private Driveway And Backyard, No Side Walk. Close to 410 Highway and Trinity Mall, School and parks!! See virtual tour!! (id:60626)
Century 21 Millennium Inc




