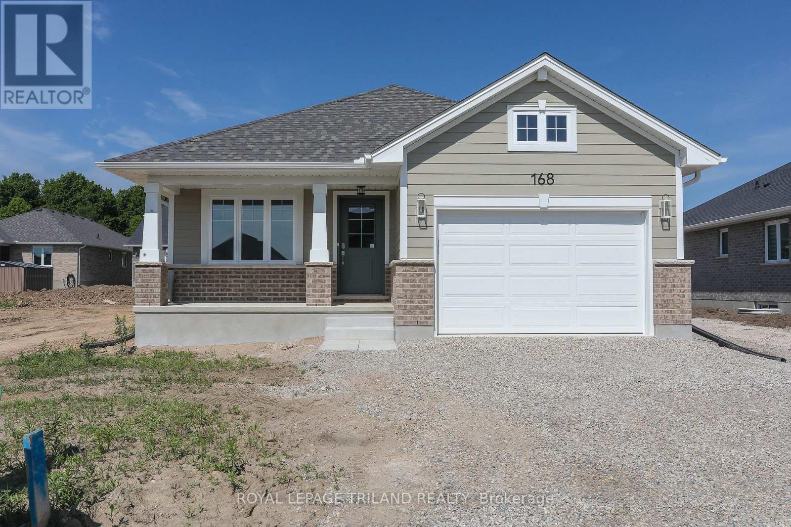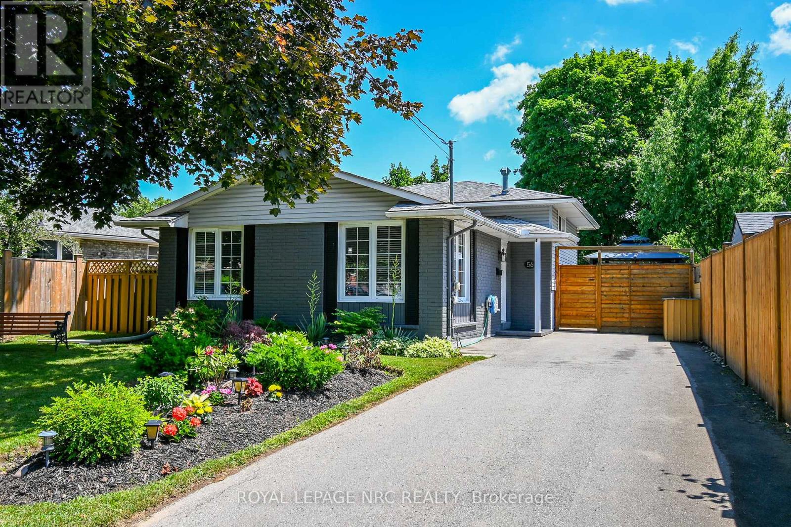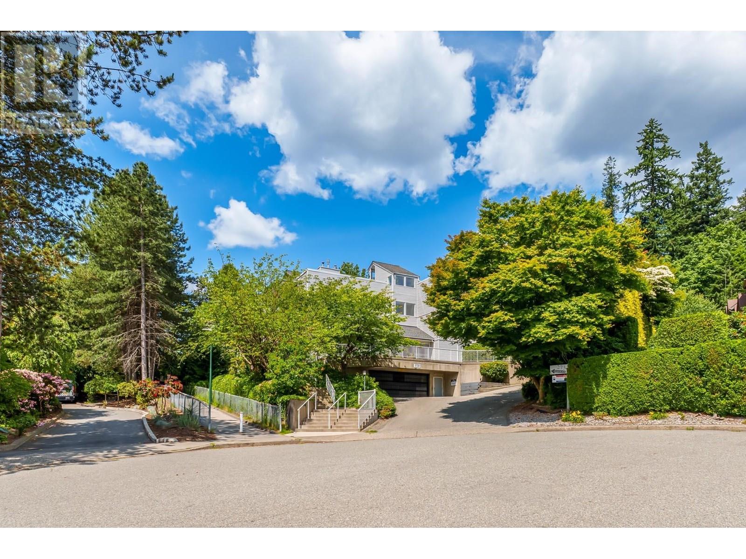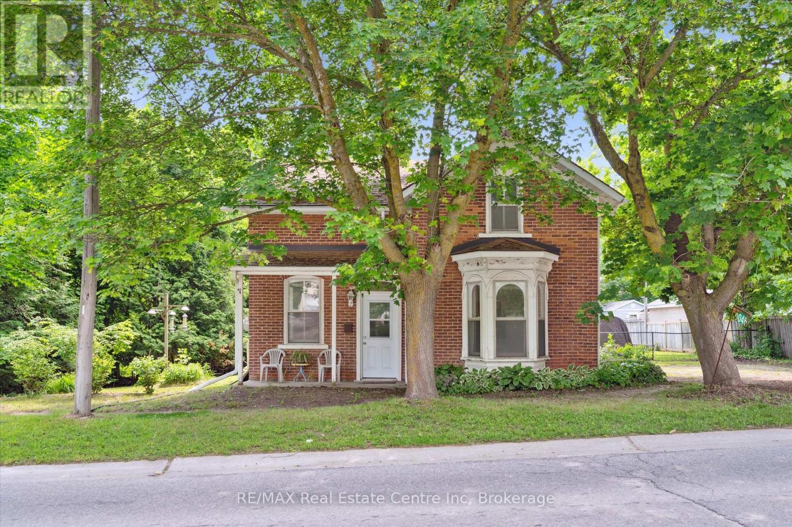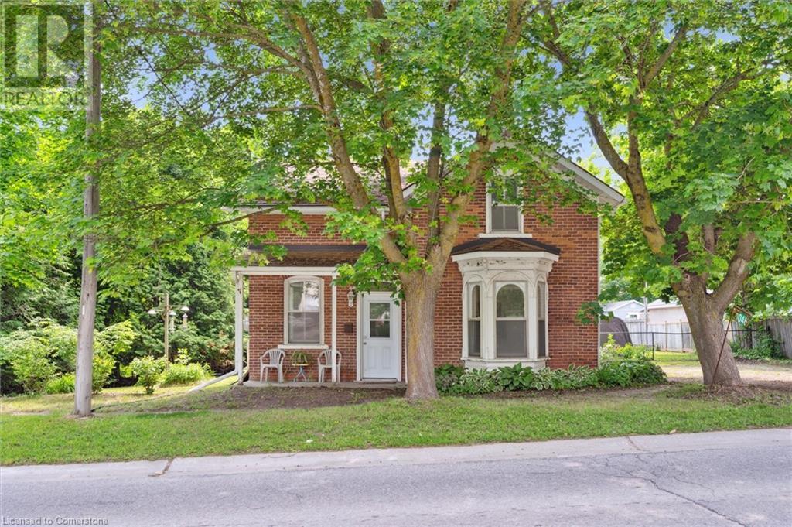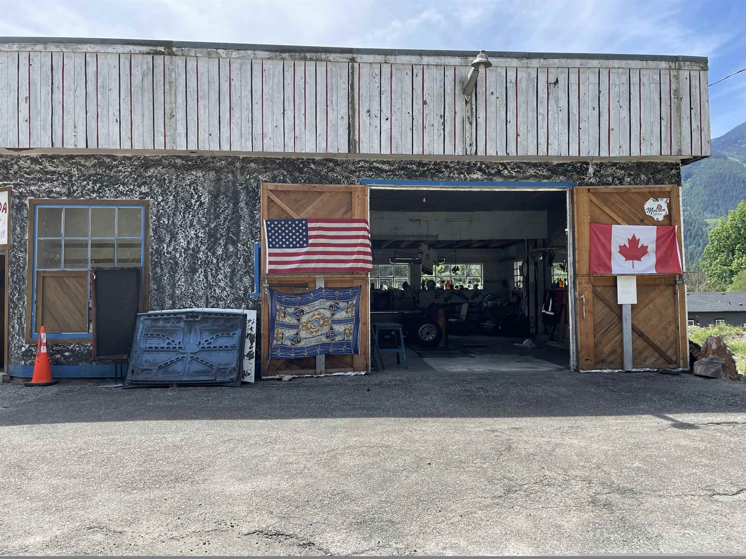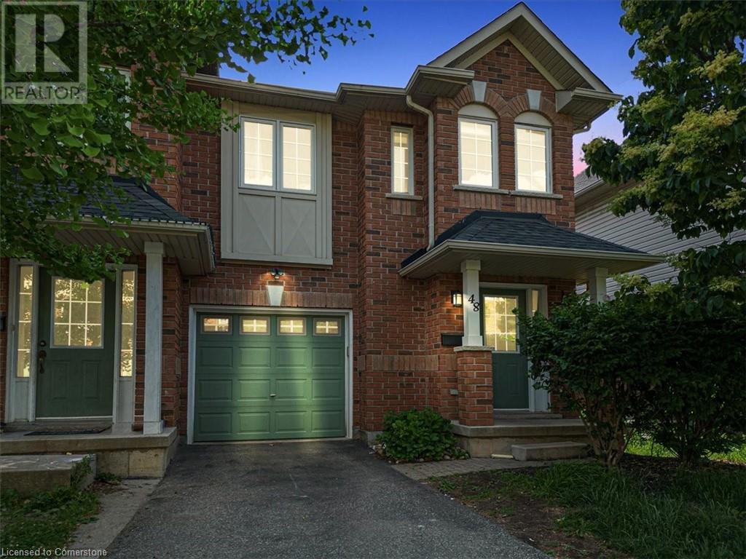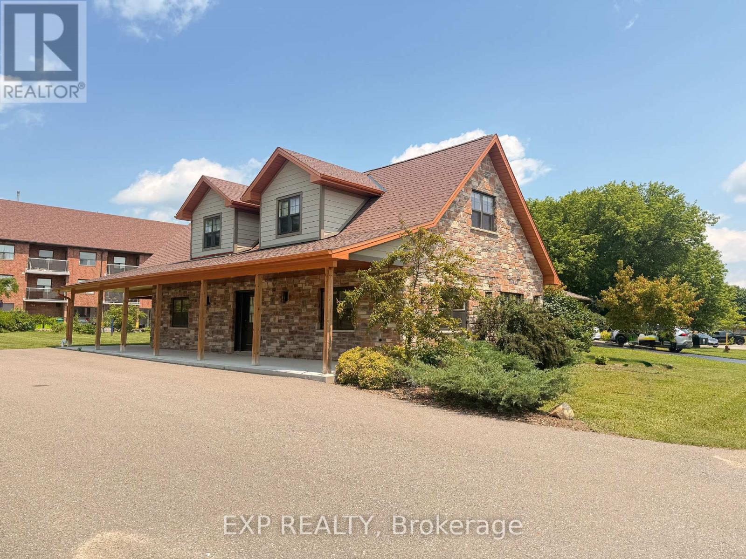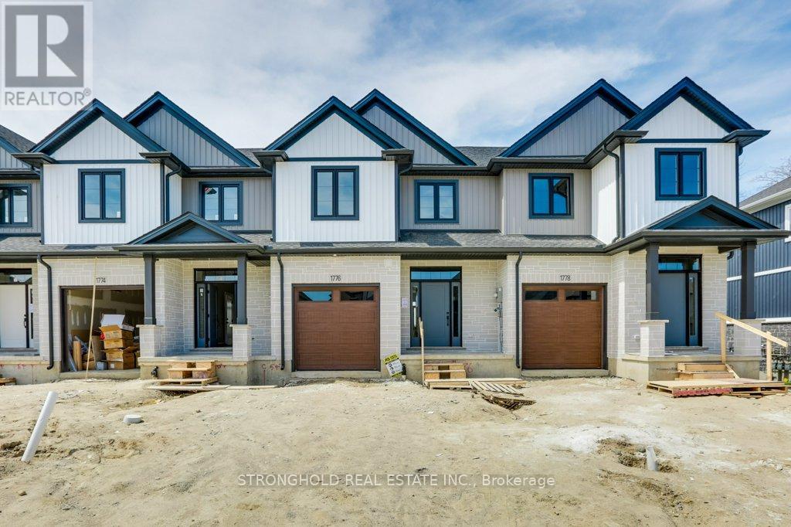19 Janice Drive
Webbwood, Ontario
Welcome to 19 Janice Drive, where every day feels like a getaway. Nestled on the shores of stunning Agnew Lake, this charming 3+1 bedroom home sits on a beautifully landscaped, gently sloping lot with gorgeous beach frontage and total privacy—ideal for lakeside living, entertaining, or just enjoying the peaceful pace of nature. Step inside to an open-concept kitchen, dining, and living space filled with natural light and warmth from the cozy main floor fireplace. The three main floor bedrooms are spacious and inviting, and the walkout to the large front deck gives you a front-row seat to breathtaking lake views. Downstairs, the high-ceilinged basement adds even more potential, featuring a fourth bedroom, a wood stove for added comfort, and ample space to finish exactly as you want. Whether it’s a games room, home theatre, or family hangout, the possibilities are all yours. Outside is where this property truly shines—relax by the fire pit, enjoy a quiet morning at the dock, or tinker in the heated shop (perfect for hobbyists, gear storage, or all-season projects). With easy water access, it's a boater’s and angler’s paradise, offering access to Agnew Lake’s 36 km of navigable waterway—featuring hidden bays, fantastic fishing, and endless exploration right from your front yard. Built in 1994, offering comfort, functionality, and pride of ownership throughout. Whether you're looking for a peaceful year-round home or the perfect lakeside retreat, 19 Janice Drive is where relaxation meets opportunity. See it for yourself—Agnew Lake is calling. (id:60626)
Revel Realty Inc.
15 6029 Promontory Road, Sardis South
Chilliwack, British Columbia
WEALICK PLACE townhomes are IMMACULATELY BUILT, and an absolute MUST SEE COMPLEX in the heart of Sardis. These modern and spacious townhomes are 3 bed / 3 baths with an amazing location near the bottom of Promontory in Sardis. You are walking distance to all levels of schools, shopping, and a quick drive to both the Vedder River and Cultus Lake. With incredible views of Cheam Mtn in the background, these townhomes are a must see. Multiple units available, call today to schedule your private viewing and get all the details! (id:60626)
Century 21 Creekside Realty (Luckakuck)
212 32838 Ventura Avenue
Abbotsford, British Columbia
Experience Resort like living in this newer home at the Ventura. This 2 bed & den is a corner unit with large windows all around, offering loads of light! Open concept, great for entertaining. Rooms are spacious & den is great for work from home or a baby's room. The chef in you will love the huge island in kitchen, higher end appliances & gas stove. Gas is included! Enjoy the comfort of built in AC & Heat Pump. Two parking spaces & a huge storage locker! Large patio with natural gas hook up, a great place to relax & unwind. Amenities included: Gym, dog wash station, bike room, party room, covered gathering area with fire pit, grassed area & covered BBQ area to enjoy! Centrally located near transit, shopping & recreation! Call today to view this beautiful home! (id:60626)
RE/MAX All Points Realty
168 Renaissance Drive
St. Thomas, Ontario
Located in Harvest Run is the Glenwood model. Built by Doug Tarry Homes with a 1.5 car garage and covered porch has 1276 square feet of finished living space planned with you in mind. This home features all main floor living with 2 bedrooms, 2 baths, vaulted ceilings in the great room, open concept kitchen with quartz countertop, island breakfast bar, walk-in pantry, laundry closet, luxury vinyl plank flooring throughout, and carpeted bedrooms. The primary bedroom features a walk-in closet, linen closet and 4pc ensuite. The spacious lower level awaits your creative touch for potential expansion. Not only are Doug Tarry Homes Energy Star Certified, High Performance and Net Zero Ready but Doug Tarry is making it even easier to own your first home. Reach out for more informations on the First Time Home Buyer Promotion! Welcome Home! (id:60626)
Royal LePage Triland Realty
50 Palm Crescent
Brantford, Ontario
Welcome to 50 Palm Crescent, a beautifully maintained four-level back split nestled in a highly sought-after Brantford neighborhood with wonderful neighbours! Located on a quiet street with easy access to Hwy 403 and all major amenities, this home offers the perfect blend of comfort, convenience, and lifestyle. The well-designed main floor features a bright living and dining room combination, with seamless access to the backyard—perfect for entertaining. Step outside to your own private oasis featuring a sparkling in-ground pool, separate patio area, and gated driveway access, ideal for hosting summer get-togethers. The gate at the top of the driveway opens double wide allowing you to store your small boat or RV. Upstairs, you’ll find three spacious bedrooms with large windows, a full 4-piece bath, and custom closet organizers for added functionality. The mid-level boasts oversized windows that flood the space with natural light, a cozy electric fireplace in the family room, a fourth bedroom, and a convenient 2-piece en-suite. The lower level offers even more space with a dedicated home office complete with built-in cabinetry, a utility room, and ample storage—perfect for a growing family or remote professionals. Additional highlights include updated windows, shingles, a double-wide paved driveway, rough-in for central vac system, and plenty of space to make it your own. This is the one you’ve been waiting for—don’t miss out! (id:60626)
RE/MAX Twin City Realty Inc
56 Pearce Avenue
St. Catharines, Ontario
Super north end location for this all dressed up modern 4 level, fully finished back split in the ever popular north end. If kitchens make a home then this one will be at the top of your list. Spacious open concept main floor lets you entertain, or enjoy your family while you are in the kitchen. This 7 ft island with breakfast bar and quartz countertop will be your favourite place to eat. The lower level adds another floor of living space with an added and very desirable feature. There is a separate entrance to the yard, or access to the lower level. If you are planing on extended family living with you, they can have this own entrance and two floors of living space. Both bathrooms are modern and updated. Lovely curb appeal and a sweet side patio make this one picture perfect. (id:60626)
Royal LePage NRC Realty
166 Bouchie Street
Quesnel, British Columbia
Amazing deal on your dream mansion and have your mortgage covered by your tenants. Massive, beautiful home with a city view and 3 daylight suites on the lower floor. Natural gas boiler with in-floor radiant heat for efficient heating. Big double car garage attached to the main living area. 4 separate hydro meters for easy bill splitting and enough parking at the front for everyone. Close to many schools including Correlieu, Riverview, Voyageur, Carson, Red Bluff/Lhtako Lakeview and Dragon Lk schools. Lower suites have an income of $3650/month. The whole house has a rental income of $7025/month. All measurements are approximate and to be verified by the buyer if deemed important. (id:60626)
Maxsave Real Estate Services
207 1075 Tillicum Rd
Esquimalt, British Columbia
With its stunning architecture, functional living spaces and inspired surroundings, Central Block by award winning Abstract Developments represents a vibrant & contemporary lifestyle. This 776 sq ft Jr 2 Bed 2 Bath home features over height ceilings and is centred around a gourmet kitchen including quartz countertops, contemporary stainless steel appliances & built-in storage solutions. Thoughtfully designed with a spacious primary bedroom boasting two closets & a second bedroom perfect for guests, family or home office. Enjoy the many amenity spaces Central Block has to offer; enjoy working from home in our exclusive co-working area, visit with friends & neighbours in the private gardens, or wind down with an evening drink around the rooftop fireplace. Other conveniences include 1 parking space, secure package delivery, storage locker with bike parking, & kayak storage onsite. Positioned steps from the Gorge Waterway, Esquimalt Gorge Park & minutes from urban amenities. Price + GST, first-time buyers are eligible for a rebate. (id:60626)
Newport Realty Ltd.
101 15137 33 Avenue
Surrey, British Columbia
Welcome to Prescott Commons at Harvard Gardens! This rarely available ground floor gem offers the perfect blend of indoor-outdoor living. Step directly from your spacious, open-concept 2 bed, 2 bath home onto a huge private patio and yard-ideal for kids, pets, and entertaining. Enjoy seamless access to the courtyard right from your door. Inside, the thoughtful floorplan maximizes space and comfort, while two included parking stalls offer convenience and peace of mind. As part of the exclusive Harvard Gardens community, you'll also enjoy access to The Rowing Club-a resort-style amenity center featuring an outdoor pool, hot tub, fitness facility, movie screening room, and even an indoor basketball court.Whether you're a young family, downsizer, or savvy investor, this is the one you've been waiting for. Don't miss your chance to own in one of South Surrey's most desirable developments! Home is where your Storey begins! OPEN HOUSE: SAT JULY 12TH 12-2PM (id:60626)
RE/MAX Treeland Realty
404 2733 Atlin Place
Coquitlam, British Columbia
Welcome home to Atlin Court - Condo living that seriously feels like a house! A hidden gem on a quiet cul-de-sac in the scenic Riverview Heights, Coquitlam. TOP floor 2 bed 2 bath suite offering house-size space in every room. HUGE living room & dining room area with dramatic vaulted ceilings, that opens up to a private balcony. Large updated kitchen with new stainless steel appliances. A HUGE primary bedroom with a big ensuite bath and another bedroom on the other side of the suite. All just a few of the impressive features of this fabulous home. The beautiful courtyard/garden gives a townhome feel to this well-run building. Quick access to major routes and highways, walking distance to Austin Station with Save-on, Starbucks, restaurants. shops & parks. Come see ~ don´t miss this beauty! (id:60626)
Royal LePage West Real Estate Services
262 St Jacques Street
Ottawa, Ontario
Turnkey Duplex in the Heart of Vanier perfect for Investors or Owner-Occupants! Opportunity knocks with this solid, completely rebuilt duplex in sought-after Vanier. Reconstructed from the foundation up in 2004, this spacious bungalow sits on a generous 44' x 95' lot (R4U zoning) and features a 2-bedroom main level unit and a 1-bedroom lower-level suite, offering excellent flexibility and income potential. Whether you're an investor looking for a low-maintenance property or a buyer searching for a home with future built-in rental income, this property fits the bill. Key features include: professionally waterproofed foundation (2024), newer roof (2021), retaining wall (2016) and attached garage. Solid construction with updated systems throughout. Ideal layout for owner occupancy or full rental. All this in a rapidly developing neighbourhood, just minutes to downtown, public transit, parks, shops, and more. A rare find in Vanier, book your showing today! (id:60626)
Royal LePage Team Realty
927 Bradshaw Crescent
London North, Ontario
Welcome to an exceptional opportunity in one of Stoneycreek's most sought-after neighbourhoods, where location, lifestyle, and value come together seamlessly. This beautifully maintained two-storey home is perfectly situated just steps from the YMCA and rec centre, across from a park, and within walking distance of some of the area's top-rated schools, making it an ideal setting for families of all kinds. Inside, you're greeted with a bright, open-concept main floor that offers great flow for everyday living and entertaining, featuring a spacious kitchen with generous counter space, a breakfast bar, and clear sightlines to the sunlit living and dining areas. Step out onto the large sundeck, perfect for morning coffee or hosting weekend get-togethers. Upstairs, you'll find three comfortable bedrooms, including a primary with a walk-in closet and convenient cheater access to the full 4-piece bath. The finished lower level adds even more living space with a bright rec room and additional bathroom ideal for family movie nights or guests. Thoughtful updates include a brand new furnace (2025), stainless steel stove, microwave, and fridge (Fall 2024), fresh carpet on the second floor and basement (September 2024), and most of the home recently painted. Full of natural light, modern touches, and surrounded by incredible amenities, this home offers outstanding value in a thriving, family-friendly community. (id:60626)
Maverick Real Estate Inc.
711 High Country Drive Nw
High River, Alberta
This thoughtfully laid-out, fully finished walk-out home offers over 3,000 sq ft of space with 4 bedrooms and 3.5 bathrooms, perfectly suited for family living and entertaining. Backing onto a green space, pond, and the Highwood Golf Course, this property combines comfort, functionality, and views. Recent updates include : all poly-b plumbing removed (2024 & 2025), basement bathroom renovation, new humidifier, and new dishwasher all done in 2024. New roof shingles, 4 windows replaced, deck railing, garage door, flooring throughout main floor, and powder room renovation all done in 2023. The bright and welcoming main floor features an open-concept kitchen with breakfast nook, stainless steel appliances, full height cabinets, stone countertops, and direct access to the south-facing deck—an ideal spot to relax and enjoy the greenspace and golf course views. Two spacious living areas offer flexibility for both family life and entertaining. A dining area, updated powder room, and convenient mud/laundry room complete this level. Upstairs, you'll find three generously sized bedrooms, including a primary suite with a walk-in closet and a spacious 5-piece ensuite featuring a soaker tub and fully tiled stand-up shower. The walk-out lower level offers a fourth bedroom, full bathroom, cozy family room with a gas fireplace, wet bar, and ample storage. Step outside to a covered patio and enjoy the fully fenced, south-facing yard. Additional features include a double garage with an oversized driveway, central air conditioning and a newer furnace (approximately 6 years old), ensuring year-round comfort. Located in a quiet community close to parks and schools and with convenient access to Highway 2A for an easy commute to Okotoks and Calgary. This home is move-in ready and offers the rare combination of updates, location, and lifestyle. Don’t miss the opportunity to make it yours! (id:60626)
RE/MAX Realty Professionals
154 Howard Crescent
Orangeville, Ontario
This well maintained freehold townhouse offers exceptional value with no condo fees, no rental items, and minimal up keep. A perfect fit for first-time buyers, families, or downsizers. Inside, you'll find a bright, modern kitchen featuring new quartz countertops, a matching backsplash, sleek appliances, and stylish tile flooring. The eat-in area comfortably accommodates a family table, while the adjoining main room offers flexible space for a combined living and dining setup, an office nook, or other uses that suit your lifestyle. Upstairs, enjoy three generously sized bedrooms, including a primary with double closets and semi-ensuite access to the main bath. The finished basement adds valuable living space with a cozy rec room complete with a gas fireplace, ample storage, and a cantina, ideal for hobbies, entertaining, or relaxing. Step outside to a spacious backyard, perfect for outdoor enjoyment, gardening, or play. Located in a commuter-friendly area with easy access to Highways 9 & 10, and walking distance to schools, parks, the hospital, and shopping. Plus, you're just a short bike ride from scenic trails at Island Lake Conservation Area. *Bonus: The seller is replacing all existing carpet with a quality, modern carpet. Installation is scheduled for this month. Act quickly if you'd like to select your preferred colour or style! A solid, move-in ready home in a family-oriented neighbourhood. This is one you wont want to miss! (id:60626)
RE/MAX Real Estate Centre Inc.
46 Wellington Road 19 Road
Centre Wellington, Ontario
NEW PRICE, REDUCED BY $40,000.00!!! An original Belwood lake double brick 1880 beauty. The four bedroom, two full bath, double kitchen all located on a massive 1/4 acre lot has come to market. Home has been split into two units complete with separate entrances and meters featuring a freshly renovated front unit complete with two big bedrooms and a gorgeous three piece bath. Rear unit has been used as a workshop but easily put back to either a separate leasing unit or bring it all together to make a really nice sized home in a great small town. Set up the BBQ after a great day at the lake on your party size deck overlooking the fully fenced nice big back yard. Plenty of room to build that perfect shop for all those toys or the boat with the lake just steps away. (id:60626)
RE/MAX Real Estate Centre Inc
46 Wellington Road 19
Belwood, Ontario
PRICE REDUCED BY $40,000.00!!! An original Belwood lake double brick 1880 beauty. The four bedroom, two full bath, double kitchen all located on a massive 1/4 acre lot has come to market. Home has been split into two units complete with separate entrances and meters featuring a freshly renovated front unit complete with two big bedrooms and a gorgeous three piece bath. Rear unit has been used as a workshop but easily put back to either a separate leasing unit or bring it all together to make a really nice sized home in a great small town. Set up the BBQ and enjoy after a day at the lake on your party size deck overlooking the fully fenced nice big back yard. Plenty of room to build that perfect shop for all those toys or the boat with the lake just steps away. (id:60626)
RE/MAX Real Estate Centre Inc.
62209 Rr 201
Rural Thorhild County, Alberta
This Nelson Homes-built RTM bungalow sits on a ICF basement and offers the perfect blend of comfort and functionality. Located on 10 acres, the property features a double attached garage and a 36x48 drive-through shop—ideal for hobbyists, mechanics, or those that just need more storage. The home’s layout is thoughtfully designed, starting with a spacious mudroom complete with a sink and stove—perfect for canning, prepping, or cleaning up after outdoor work. The main floor boasts an open-concept kitchen, dining area, and walk-through pantry, creating a seamless flow for everyday living. You'll also find main floor laundry, a 2-piece bath, a 4-piece main bath, and 3 bedrooms including the primary suite with a walk-in closet and private 4-piece ensuite. The basement with in floor heat is nearly complete—just flooring and drop ceiling remain. It includes a 4th bedroom, 4-piece bath, family room, den and wet bar area. Step outside onto the deck off the kitchen and take in your own private paradise! (id:60626)
RE/MAX Edge Realty
19 Hanlon Place Unit# 3
Paris, Ontario
Welcome to this beautifully designed bungalow townhome, located in a town often celebrated as one of Ontario’s prettiest. With its historic charm, vibrant downtown core, boutique shops, cozy cafés, and year-round festivals, Paris offers the perfect blend of small-town warmth and modern convenience. This larger floorplan unit features a 1.5-car garage and a spacious, thoughtfully designed interior. The main living area boasts soaring 11-foot ceilings, creating a bright and airy atmosphere across the open-concept kitchen, dining, and living spaces. Elegant California shutters on all main floor windows add style and functionality. The main floor also includes two generously sized bedrooms, main floor laundry, and access to a private back deck—ideal for outdoor entertaining or peaceful relaxation. Downstairs, the fully finished basement offers a third bedroom, a large recreation room, a 4-piece bathroom with a jetted tub, plus a generous storage room and a dedicated workshop area. Recent upgrades include a new furnace and A/C (2023). Conveniently located just minutes from Hwy 403 access via Rest Acres Road, and close to new south-end shopping, the Paris Medical Centre, and other key amenities. This is a rare opportunity to enjoy easy, low-maintenance living within one of Ontario’s most charming and sought-after communities. (id:60626)
RE/MAX Escarpment Golfi Realty Inc.
452 Highway 65
James, Ontario
Gorgeous 15+ acre waterfront property on the Montreal River featuring a 1,320 sq. ft. updated bungalow with 3 bedrooms, 2.5 baths, and a fully finished walkout basement with updated bedroom, bathroom, and living space. Enjoy hardwood floors throughout the main level, main-floor laundry, and stunning sunrise views from the deck. Outbuildings include a newer 40' x 38' barn with loft and two large containers (one heated and wired), plus a heated 30' x 30' garage/workshop. Property includes a screened gazebo, sandy beach with boat launch, and access to excellent fishing, hunting, hiking, and ATV trails. Solar power system generates approx. $7,200/year in revenue (contract to Oct 2030). A rare opportunity to own a well-equipped, income-generating waterfront property! (id:60626)
Century 21 Temiskaming Plus Brokerage
31244 Mary Street, Yale "“ Dogwood Valley
Yale, British Columbia
IF YOUR A MECHANIC THIS IS THE PROPERTY FOR YOU! 180' OF TRANS CANADA HWY FRONTAGE, YALE BC. .62 ACRE LOT. 40 X 32 SHOP. COZY RANCHER WITH FULL WALK OUT BASEMENT. METAL ROOF. PRIVATE BACK YARD. BEAUTIFUL MOUNTAIN VIEWS. WALK TO THE FRASER RIVER. ONLY 15 MINUTES FROM HOPE. (id:60626)
Advantage Property Management
250 Ainslie Street S Unit# 48
Cambridge, Ontario
Welcome to this gorgeous end-unit townhouse! Nestled in a family friendly community where you would love to spend quality time. A perfect balanced home between nature and city with lots of trails and amenities around. Main floor boasts an open concept area. Entire floor is carpet free with living & dining room. Kitchen has lots of cabinetry space with. It also provides access from main-floor to a small deck. 2nd Floor offers a beautiful Primary bedroom with an en-suite along with 2 additional good-sized bedrooms. 2nd floor also offers additional sitting room for your home office or kids play area. Walkout finished basement offers a decent sized area for your entertainment with additional full bathroom. High rated schools in this neighborhood and lots of amenities are at your walking distance. Don’t Miss it! (id:60626)
RE/MAX Twin City Realty Inc.
1661 Telegraph Street
Telkwa, British Columbia
Brand new 3 bed 2 bath new build! Outside the lawn has freshly laid sod, Hardi board siding, asphalt shingles, double garage and RV parking. Located on 100’ wide lot there is still potential to build shed/shop or subdividing the property! Inside, enjoy all the comforts of a new home - high efficiency gas furnace, HRV, heat pump, and the highest and best building standards. In the kitchen there are stainless steel appliances and a large 9’ island with a breakfast bar. The master suite has a walk-in shower, double vanity, and walk-in closet. Access from the garage leads to a large boot room with a front load washer and dryer. The 4’ crawl space with staircase access is perfect for storing your seasonal belongings. Finally, this homes comes with 2-5-10 year home warranty for added comfort (id:60626)
Calderwood Realty Ltd.
10 William Street
East Luther Grand Valley, Ontario
A rare opportunity with the seller offering a Vendor Take-Back (VTB) mortgage at a competitive rate. This renovated 2,000+ sqft commercial property offers a bright, open-concept main floor with multiple large windows and a built-in wet bar, creating an ideal space for a range of business uses. A private office with storage and a roll-up door opens to a covered back patio, adding versatility to the layout. Upstairs includes two large office spaces, a kitchenette, a powder room, a full four-piece bathroom, and additional storage. Equipped with 200 AMP service, this property offers both function and flexibility. Residential use is not permitted. Please include 3060 days for verification of proposed use with all offers. Zoning and Grand River Conservation Authority information available in the attachments. (id:60626)
Exp Realty
1776 Finley Crescent
London North, Ontario
These beautifully upgraded townhomes showcase over $20,000 in builder enhancements and offers a spacious, sunlit open-concept main floor ideal for both everyday living and entertaining. The designer kitchen features upgraded cabinetry, sleek countertops, upgraded valence lighting and modern fixtures, while the primary bedroom includes a walk-in closet and a private ensuite for added comfort. Three additional generously sized bedrooms provide space for family, guests, or a home office. The main level is finished with durable luxury vinyl plank flooring, while the bedrooms offer the cozy comfort of plush carpeting. A convenient laundry area adds functionality, and the attached garage with inside entry and a private driveway ensures practicality and ease of access. Outdoors, enjoy a private rear yard perfect for relaxing or hosting gatherings. Comes with a 10 x 10 deck with no stairs, stairs can be added for $3,000. The timeless exterior design is enhanced by upgraded brick and siding finishes, all located in a vibrant community close to parks, schools, shopping, dining, and public transit, with quick access to major highways. Additional highlights include an energy-efficient build with modern mechanical systems, a basement roughed in for a future unit, contemporary lighting throughout, a stylish foyer entrance, and the added bonus of no condo fees. (id:60626)
Stronghold Real Estate Inc.




