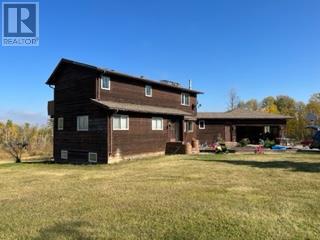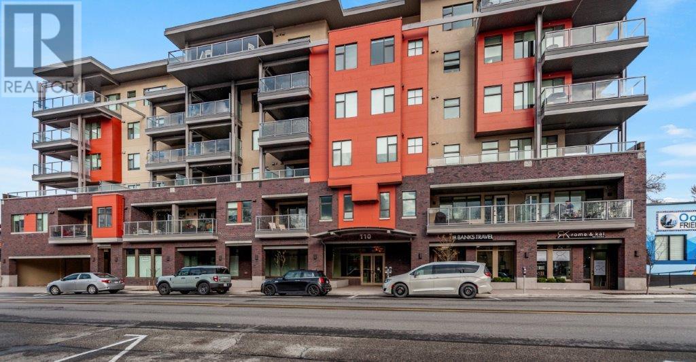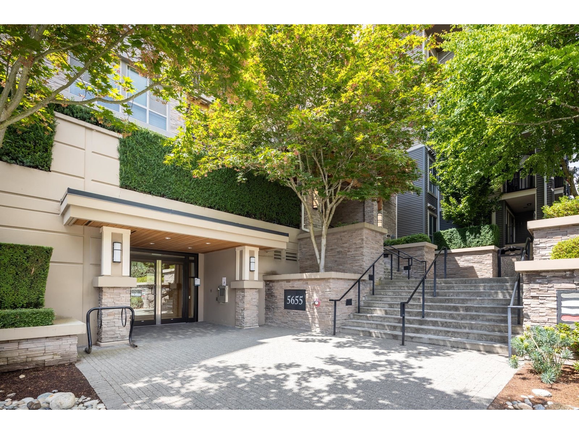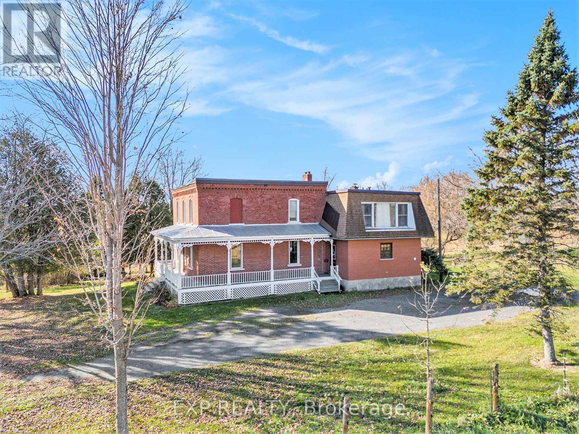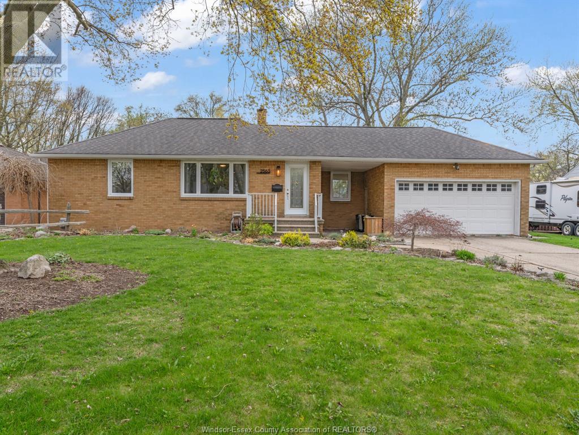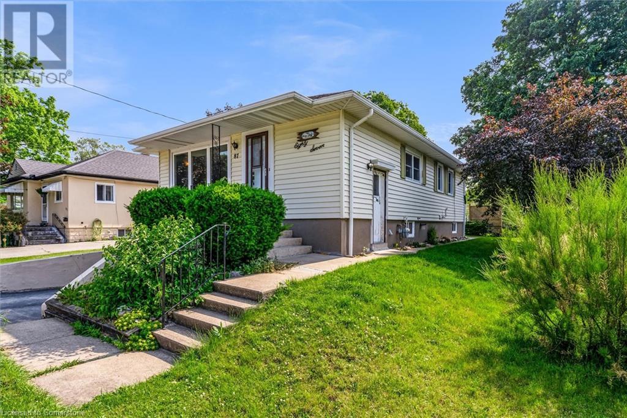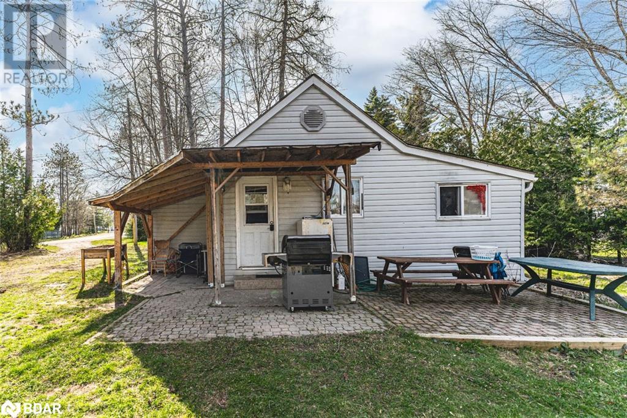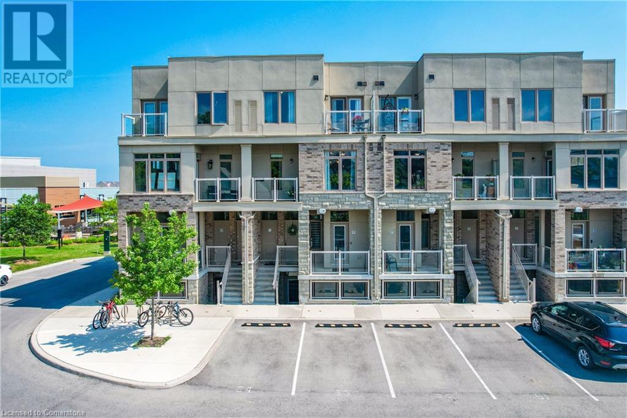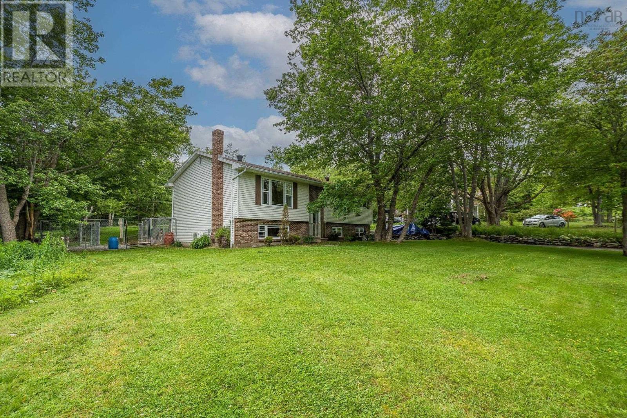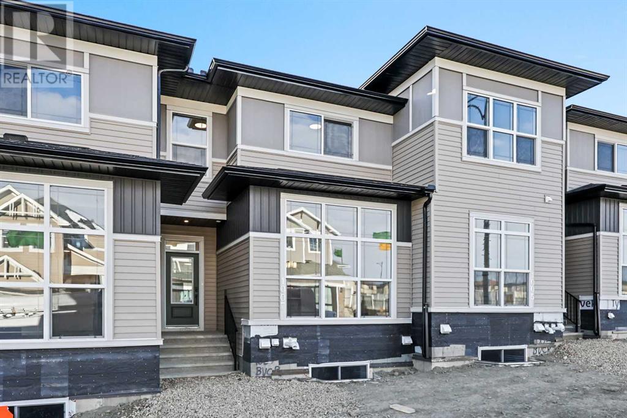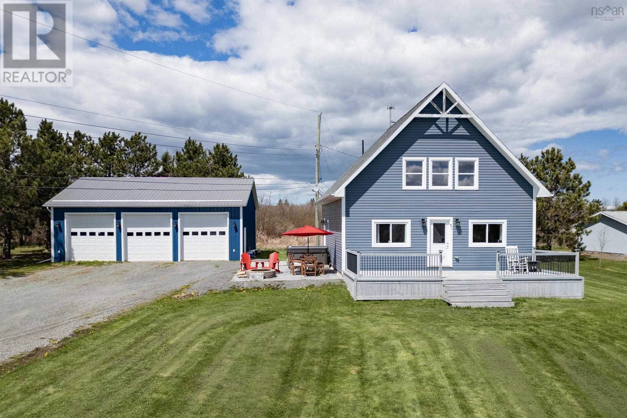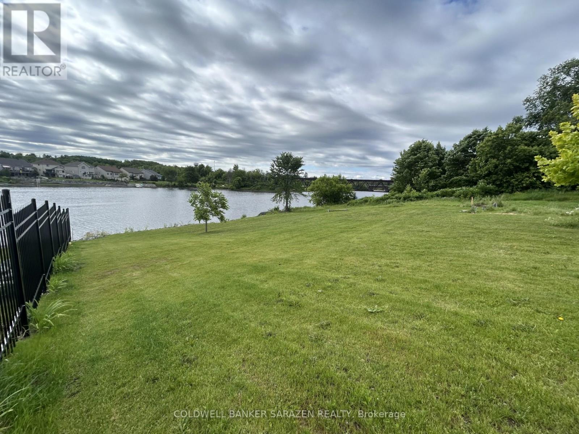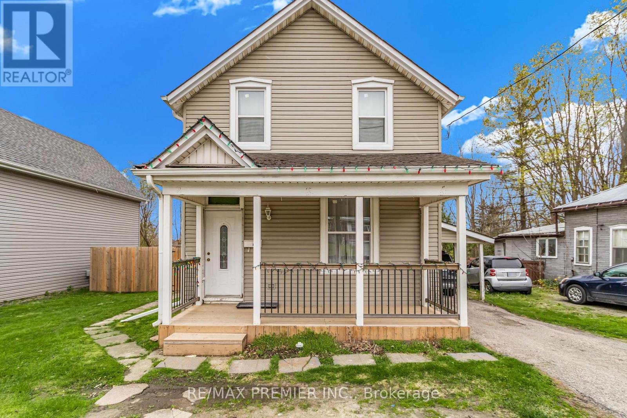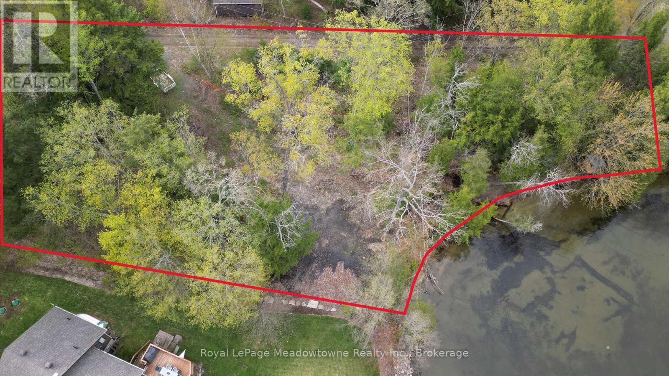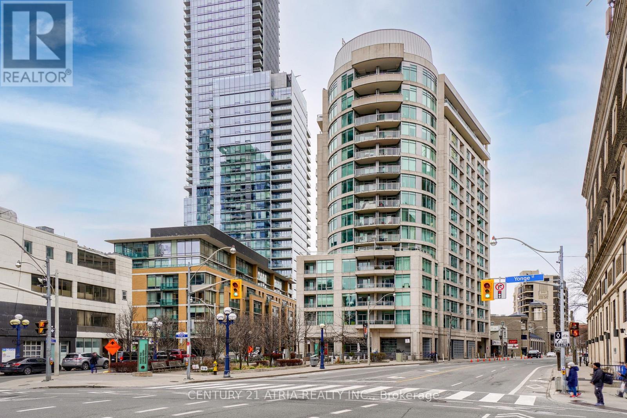167 Mcfetridge Road
Chaswood, Nova Scotia
Welcome to your brand-new, beautifully crafted bungalow in the peaceful community of Chaswood, Nova Scotia. This stunning 1,500 sq. ft. home offers a perfect blend of modern design and country charm, situated on a generous 2 acre lot for ultimate privacy and serenity. Features: 3 Bedrooms Spacious and bright, with large windows to let in natural light. 2 Full Baths Contemporary fixtures and finishes, including a luxurious master ensuite. Open-Concept Living A flowing layout perfect for family gatherings or entertaining, with a stylish kitchen, dining, and living area that seamlessly connect. Modern Kitchen ample counter space, and custom cabinetry make cooking and hosting a breeze. Private Setting Nestled on a 2 +/- acre lot, enjoy quiet country living with plenty of room to roam, garden, or entertain outdoors. Quality Construction Built with attention to detail and energy-efficient materials, offering comfort and peace of mind for years to come. Ample Storage Generous closet space throughout, plus a dedicated laundry room and additional storage options. This new build is perfect for those looking for a peaceful escape with the convenience of being just a short drive to local amenities and within easy reach of Halifax. Whether youre downsizing or seeking a family-friendly home, this property offers an ideal balance of space, comfort, and privacy. Don't miss the opportunity to own this charming home in Chaswood. (id:60626)
Hants Realty Ltd.
114012 Township Road 592b
Rural Woodlands County, Alberta
Acreage for Sale – 12.47 Acres Backing onto Crown Land!Deerfoot Road | Less than 5 Minutes from WhitecourtEnjoy the peace and privacy of country living with the convenience of town just minutes away! This beautiful 12.47-acre property backs directly onto crown land—giving you endless access to nature, wildlife, and trails right from your backyard.Highlights: Abundant wildlife regularly seen on the property Room for horses or hobby farm animals Private trail access for walking or ATVing Ideal location for outdoor enthusiastsHome Features: 4 spacious bedrooms | 4 bathrooms Walk-out basement – fully developed 2 cozy wood-burning fireplaces Main floor laundry for added convenience Double car heated garage Open-concept living with lots of natural lightWhether you're looking to start a hobby farm, raise a family surrounded by nature, or just escape to your own quiet retreat, this property has it all. (id:60626)
Exit Realty Results
110 Ellis Street Unit# 503
Penticton, British Columbia
""Ellis One"" is a modern, contemporary building, walking distance to OK Beach, art gallery, farmers market, bistros, marina, shopping and wineries. Don't miss out on this extremely spacious 1069 sq ft 1 bdrm plus den in the heart of Penticton. The open concept floor plan with high ceilings, cozy fireplace, island kitchen, oversized deck and partial lake view give the living space a sense of freedom and warmth. Luxurious 5 pce bathroom leads to a walk in closet with built ins and master bedroom not to mention the den could work as a guest bedroom. The kitchen features quartz countertops, eating bar and gas range perfect for entertaining. Other features include laundry room with built ins, easy care flooring, gas barbeque hookup and the deck for outdoor entertaining, one secure covered parking stall and storage unit. Suitable for all ages and professions as well as seasonal owners. Immediate possession possible. (id:60626)
Royal LePage Locations West
19 Centennial Drive
Windsor, Nova Scotia
Location Location Location! In the heart of Windsor just steps away from Highway 101,Sports complex, hospital, shopping, Exhibition Arena...that's lots of traffic for your new business site. The property presently has a building in very poor condition (should be demolished). Ideally suited for a business complex, restaurant or multi level rental units. (id:60626)
Royal LePage Atlantic (Dartmouth)
323 5655 210a Street
Langley, British Columbia
Don't miss your opportunity to own this beautifully maintained and SPACIOUS 1 Bed + Den apartment in a quiet, well-cared-for complex! Enjoy total privacy with peaceful views of lush trees and birds - no one can see into the unit, making it your own private retreat. This bright and functional home offers an open layout, perfect for both daily living and working from home. Located in a well-managed strata with friendly neighbors and a strong sense of community. Just steps to Safeway, Fraser Highway, transit, and KPU - convenience is right at your doorstep. The list goes on, but you'll have to come see it to believe it. A perfect fit for first-time buyers or investors alike! (id:60626)
RE/MAX Crest Realty
142 Cooks Road
Greater Napanee, Ontario
Big Dreams Welcome Here A Farm with Heart (and Horses!) If you've been dreaming of a simpler, more intentional way of life, this 3 bedroom 1870s farmhouse just north of Napanee might be the one. Set on just over 6 acres at the end of a quiet road, this small-but-mighty property has everything you need to build or expand your hobby farm or equestrian retreat. One of the standout features is the large, heated outbuilding with electricity formerly a school portable sitting just steps from the main house. It's zoned for its' current use as a kennel but could just as easily become your workshop, studio, gym, home office, playroom, or guest space. It's flexible, full of potential, and ready to meet whatever your country lifestyle requires. The property is already well set up for animals, with open pasture, paddocks, and a barn with stalls in place. With the right zoning and designations already taken care of, you can bring your horses, goats, chickens, alpacas and your rural dreams with confidence.The farmhouse itself is full of warmth and character, offering three bedrooms, including a bright and airy primary on the main floor. You'll also find a spacious family room, a full bath, main floor laundry, and plenty of rustic charm throughout.With a metal roof and a 7-year-old furnace, some of the major updates are already done so you can focus on what really matters: morning coffees with the animals, evenings under the stars, and the joy of living more connected to the land. This isn't just a property its a lifestyle. A place to grow something meaningful. Come walk the fields, breathe the country air, and imagine whats possible. (id:60626)
RE/MAX Finest Realty Inc.
18873 Kenyon Concession 5 Road
North Glengarry, Ontario
Looking for a large family home surrounded by peace & tranquility in a private setting? You've found it! This 6 bed, 3 bath home even has potential to be two dwellings separate dwellings, a great option for multi generational families. On the main level discover a family room leading to kitchen w/ breakfast nook, living room, office/den space (which could easily be a 7th bedroom!), 4 pc bath & a main level laundry room. There is also a second kitchen completing the main level -perfect for those with extended families! Upstairs 6 good sized bedrooms await, with the primary bedroom being served by a 3pc ensuite. The remaining 5 bedrooms are served by an additional full bath, with one offering cheater ensuite access. Outside green space is there to be enjoyed and a large wraparound deck is ideal for relaxing and taking in your peaceful surroundings. There is also a barn on the property. Two furnaces; 1 wood (2016), 1 oil. Easy to view! ** This is a linked property.** (id:60626)
Exp Realty
2563 Westminster Boulevard
Windsor, Ontario
CHECK OUT THIS BEAUTIFUL BRICK RANCH ON A QUIET STREET IN FONTAINEBLEAU. MANY UPDATES TO THIS THREE BEDROOM HOME INCLUDING WINDOWS, ELECTRICAL PANEL AND AC. RICH HARDWOOD FLOORS THROUGH OUT THE MAIN LEVEL, WHICH FEATURES A HUGE MASTER BEDROOM AND LOADS IF NATURAL LIGHT. DOWNSTAIRS YOU’ll FIND A FULLY FINISHED BASEMENT PERFECT FOR ENTERTAINING, COMPLETE WITH A BAR, FIREPLACE AND BATHROOM, ALL ON A FULLY FENCED 70 x 125 FOOT LOT WITH A PATIO AND DECK. (id:60626)
Atlas Realty (Windsor) Inc.
8 Angle Street
Scugog, Ontario
This home is situated in the family friendly, waterfront community of Caesarea! The close proximity to Port Perry, easy access to the 407, make it a great choice for someone looking for a mix of tranquility and convenience. With a park, marina, and Lake Scugog just a short walk away, theres plenty for nature lovers and recreational enthusiasts. This quaint two bedroom home has been well maintained. Excellent opportunity for first time home buyers, recreational enthusiasts or a family looking to downsize. The beautiful backyard and gardens add a cozy, inviting vibe. (id:60626)
Royal LePage Frank Real Estate
87 Homewood Avenue
Port Colborne, Ontario
Welcome to this charming raised bungalow located in a quiet, sought-after neighbourhood on the west side of Port Colborne. Just a short walk to downtown shops, restaurants, the canal, and beautiful Lake Erie — perfect for watching the ships go by. This home features 3 bedrooms, 2 bathrooms, and an attached 1-car garage with convenient inside entry. The main floor offers a bright eat-in kitchen with cherrywood cabinets and granite countertops, flowing into the hardwood floors throughout the living spaces. The finished lower level includes a cozy rec room with a gas fireplace, an additional bedroom or office space, and a laundry area. This is a fantastic opportunity for first-time buyers or anyone looking for a solid starter home in one of Port Colborne’s prime west side neighbourhoods. (id:60626)
Exp Realty
2203 Margs Lane
Innisfil, Ontario
BUNGALOW ON A 150 X 100 FT LOT WITH ENDLESS POTENTIAL IN A CONVENIENT LOCATION NEAR THE BEACH! Welcome to 2203 Margs Lane, a bungalow offering plenty of potential, located in a quiet, family-friendly neighbourhood just minutes from Lake Simcoe. Enjoy the convenience of walking to the library, Goodfellow P.S., downtown Alcona, and Innisfil Beach Park with a playground, along with nearby shopping, dining, and everyday essentials. Set on a 150 x 100 ft lot with mature trees, the property includes two driveways, a detached garage, municipal water and sewer connections, and an artesian well ideal for gardening. Inside offers an eat-in kitchen, living room, two bedrooms, and a spacious bathroom combined with laundry. A great opportunity for those looking to renovate or personalize a #HomeToStay in a well-located area with easy access to major commuter routes. (id:60626)
RE/MAX Hallmark Peggy Hill Group Realty Brokerage
5016 Serena Drive Unit# 10
Beamsville, Ontario
MODERN LIVING MEETS WINE COUNTRY CHARM … Welcome to 10-5016 Serena Drive, where modern ease meets small-town charm in the heart of Beamsville! This south-facing, 2-storey stacked townhouse offers the perfect blend of functionality, warmth, and location - ideal for first-time buyers, busy professionals, or savvy investors looking to get into a growing community. Step inside to find a BRIGHT AND INVITING main level with engineered hardwood floors, oversized windows, and a spacious OPEN CONCEPT layout. The kitchen features a breakfast bar with upgraded lighting, USB ports at the island, and a convenient over-the-stove microwave - all thoughtfully chosen upgrades from the builder. The living area provides seamless access to a PRIVATE BALCONY. A tucked-away laundry closet with a stackable washer/dryer and a nearby storage closet add to the practicality of the space. Upstairs, you'll find two bedrooms with engineered hardwood flooring throughout. The PRIMARY SUITE features its own BALCONY and a deep walk-in closet, while the second bedroom makes an excellent guest room, nursery, or office. A full 4-piece bath with a tiled shower and soaker tub, plus a linen closet and additional hallway storage, complete the second level. Nestled in a sought-after central location right along the Niagara Fruit & Wine Route, you’re just minutes from the QEW, Ontario Street shopping, parks, and restaurants. Enjoy the convenience of being 10 minutes from the Grimsby GO Station, 30 minutes to Niagara Falls and the US border, and only an hour from Toronto. A charming community surrounded by orchards, vineyards, and scenic countryside, this is the lifestyle balance you've been waiting for! Condo Fees Incl: Association Fee, Building Insurance, Building Maintenance, Common Elements, Ground Maintenance/Landscaping, Parking, Private Garbage Removal, Snow Removal, Water, Windows. (id:60626)
RE/MAX Escarpment Realty Inc.
12 Atlantic View Drive
Lawrencetown, Nova Scotia
Home Sweet Home Near the Sea! This lovely 3-bedroom, 1.5-bath split-entry home is nestled on a generous fully fenced lot just steps from Atlantic View Elementarywalk the kiddos to school and enjoy the nearby playground! The upper level features a bright layout with a welcoming living room, separate dining area, and a charming country kitchen with stainless steel appliances and new countertops, along with three good-sized bedrooms and a full 4-piece bath with cheater access to the primary bedroom. Downstairs offers even more flexible living space, including a large rec room (complete with pool table!), a separate family room with cozy wood stove, a basement walkout, and a half bath combined with laundry. Theres also a great workshop/flex space ready for hobbies, storage, or your next creative project! Outside, the multi-tiered deck overlooks a spacious backyard with mature trees, a great shed, and plenty of room to play, garden, or entertain. Get ready to enjoy the great outdoors with the Atlantic View, Salt Marsh Trail, Trans Canada Trails, and Lawrencetown Beach all nearby, youll love the access to nature, walking trails, surf, and adventurewhile still being just minutes to Cole Harbour and only 2530 minutes from downtown Dartmouth and Halifax. Recent updates include an updated heat pump and septic tank (2017). This is your chance to enjoy the best of coastal living with city conveniencebook your showing today to see all this lovely home and community have to offer! (id:60626)
Keller Williams Select Realty
38 Cannifton Road N
Belleville, Ontario
This well-maintained semi-detached raised bungalow offers 2+2 bedrooms and a fully finished layout on both levels. The main floor features an open-concept design with a modern kitchen complete with stainless steel appliances, an island, and patio doors that lead to a spacious deck overlooking the backyard. Two bedrooms and a 4-piece bath complete the main level, while the lower level includes two additional bedrooms, another full bathroom, and a generous laundry/storage area. Ideally located with quick access to the 401, close to schools, shopping, the Moira River, and just a short drive to CFB Trenton, this home offers the perfect blend of comfort and convenience. (id:60626)
RE/MAX Quinte Ltd.
1037 Bayview Crescent Sw
Airdrie, Alberta
Genesis Builders introduces a new product - street-side luxury townhomes with NO CONDO FEES! The Opal spec townhome offers an attached double garage with rooftop patio and offers low-maintenance living. The thoughtfully designed home offers over 1400 sq ft. plus an unfinished basement with 9' ceilings, ready for your ideas. On the main floor, you will find soaring 10’6 ceilings in the open-concept living space and large windows allowing natural light to flow through the space. The chef-inspired kitchen offers sleek cabinetry and stone counters and is well-equipped with stainless steel appliances. The kitchen is open to the dining and living room, which is perfect for entertaining family and friends or keeping a watchful eye on the kids. Complimenting the main floor is a convenient half bath and mud room off the attached 20 x 22 garage. Venturing upstairs, you will find a spacious primary retreat with a spa-like ensuite featuring a tiled shower and a lovely walk-in closet. Two additional bedrooms, a full bath, a flex room, a 4-piece bath and laundry complete the upper level. Enjoy spending time on your upper rooftop patio, which is situated above the garage and is an excellent space for entertaining. Bayview is a beautiful community with parks, benches and pathways that meander throughout the community and along the canals. Kids and adults alike will enjoy the outdoor basketball nets, gym, amphitheatre and tennis courts that will convert into a skating rink in the winter. Come and see all the amenities that the community has to offer for yourself! *Photos are of a previously sold model and are representative. Colours and finishes may vary. (id:60626)
Lpt Realty
4410 - 50 Charles Street E
Toronto, Ontario
Fabulous Junior 1 Bedroom - Extremely Efficient Layout With Amazing Natural Light And Beautiful Unobstructed North View Of The City, Rosedale and HWY DVP. Floor To Ceiling Windows And Walk-Out To Balcony. Lobby Furnished By Hermes. State Of The Art Amenities: Concierge, Exercise Room, Games Room, Guest Suites, Outdoor Pool, Gym, Media Room, Rooftop Deck, Walk Score 99/100 Close To U Of T, Ryerson, Yorkville Shopping And Ttc. Must SEE! Fridge, Stove Cook Top, Oven, Dishwasher, Washer And Dryer. All Elfs, All Window Coverings, Amenities Include: Party Room, State Of The Art Gym, Outdoor Pool, Outdoor Bbq, Guest Suites ,Spa, Lobby Furnished By Hermes. Tenant is ok for renew another 2 years! (id:60626)
Exp Realty
71 Pleasure Cove Road
West Pugwash, Nova Scotia
Fantastic beach home with an incredible view and massive garage! Built in 2013 this home sits perfectly overlooking the Pugwash Basin where folks boat and swim. Home has an open concept with vaulted ceilings. On town water the property includes a 3 acre lot with a separate PID which gives frontage on Murray Road. This lot could be sold off to recoup some funds to expand the backyard. The home has nice cabinetry and finishes, a 2nd bathroom was just added upstairs. Now for the garage...it is a massive 32x40 with 3 doors and an exit door. Insulated with a heat pump and steel roof, they don't get any better than this. The home has a finished basement with included pool table and a room that doesn't meet egress but could be used as a bedroom. In-floor heating in the main bathroom and heat pumps on both floors of the home make for efficient heating. Enjoy this home in all seasons. This home also features speakers in the ceiling of the rec room as well as a walk in closet in the loft primary bedroom. Just a short drive to the lovely village of Pugwash and deeded access to the basin and a nearby marina makes for a perfect by the sea home! (id:60626)
Coldwell Banker Performance Realty
20 10750 Central Lake Rd
Port Alberni, British Columbia
Wake up where the water sparkles. Great Central Lake is one of Vancouver Island’s most treasured places - deep, clean, and perfect for days that start on a paddleboard and end with sunset boat rides. Its crystal-clear waters are warm, pure, and perfect for every kind of water adventure. This recreation lot sits right on its edge, fully set up for unforgettable weekends or full-on summer living. The property is turnkey and thoughtfully designed. Flat, fully fenced, and low-maintenance, with synthetic grass that’s great for pets and lawn games. The large concrete patio leads to a private dock, perfect for swimming, paddling, or hopping into one of your many included watercraft. This property comes fully equipped with everything you need: a 15-ft Zodiac boat (with trailer), canoe, paddleboard, life jackets, patio furniture, linens, games, and more. Simply pack your clothes and start living the lake life. The outdoor kitchen makes hosting easy, with a full-size fridge, BBQ, and shaded dining area for ten. Whether it’s morning coffee by the water or starlit dinners around the fire table, this place is built for connection. Anchored on a park model-ready concrete pad, the 2016 Grand Design RV opens wide with three slide-outs, creating a spacious living area, full kitchen, and a private bedroom. Need more space? A separate 10x13 bunkhouse adds a bathroom, a heat pump, and room to sleep four more. Trestle RV Park is 15 minutes from Port Alberni and an hour from Ucluelet, offering a warm, pet-friendly community with shared amenities: marina, pickleball, horseshoe pits, guest campsites, and a proactive rental-friendly strata. You’re right across from the amenities building with convenient access to laundry, showers, and toilets. From kids learning to fish off the dock to dinners that stretch long into the night, this has been a place of laughter and memory-making. Now, it’s ready for you. Let’s get you out on the dock. Reach out to arrange a private tour. (id:60626)
Royal LePage Pacific Rim Realty - The Fenton Group
91 Claude Street
Arnprior, Ontario
Unique waterfront located on the Madawaska River. Lovely sloped waterfront building lot with a great area for swimming. This lot is located within walking distance to all downtown amenities, bistros, clubs, stores, and much more. Arnprior is referred to the Town where the Two rivers meet. The lot is an L shaped property with approximately 98 feet of water frontage. Call today to view. (id:60626)
Coldwell Banker Sarazen Realty
492 Main Street
Woodstock, Ontario
Welcome to this beautifully updated home the perfect fit for a growing family seeking space, comfort, and convenience. This 3-bedroom, 2-bathroom gem offers a stylish, modern kitchen with stainless steel appliances, durable vinyl flooring, and a bright, open layout. Enjoy the practicality of main floor laundry, generously sized bedrooms, and sleek finishes throughout. Ideally located near schools of all levels, shopping malls, restaurants, big-box retailers, and offering easy access to Highways 401 and 403 this home checks all the boxes for location and lifestyle. (id:60626)
RE/MAX Premier Inc.
47 Richardson Street
Brantford, Ontario
Welcome to this hidden gem in the heart of Brantford! This charming two-storey family home is ready to welcome its new owners. Step inside to a bright foyer featuring a convenient closet and an elegant staircase leading to the second floor. Off the hallway, you'll find access to the attached garage, a door to the spacious unfinished basement, a two-piece powder room, and a laundry/utility room. At the end of the hall, you'll enter the heart of the home—a spacious open-concept kitchen, dining, and living area that’s perfect for both everyday living and entertaining. The modern kitchen features sleek white cabinetry and stainless steel appliances, while the living room offers sliding doors that lead directly to the fully fenced backyard. Upstairs, you'll find two generously sized bedrooms along with a primary bedroom that includes a walk-in closet and access to a luxurious five-piece bathroom. The attached garage accommodates one vehicle and includes interior access as well as a side door to the driveway. The large unfinished basement offers plenty of storage space. Centrally located in Brantford, this home is close to schools, scenic trails, shopping, restaurants, and many other local amenities. Schedule your showing today and make this wonderful home yours! (id:60626)
Century 21 Grand Realty Inc.
0 Twelve Mile Lake Road
Minden Hills, Ontario
Presenting Twin Bay Trail - a spectacular waterfront building lot on prestigious Twelve Mile Lake. This property features 164' of beautiful gradual-entry sand frontage in a quiet, wind-protected bay. The lot is .92 acres, offering ample space for your dream cottage or home, a bunkie for guests, and a garage for all your toys. Accessed by a well-maintained private road, the area is a mix of seasonal and full-time residents, with a real sense of community. Twelve Mile Lake is part of an amazing three-lake chain, with the restaurants of Carnarvon nearby. An up-to-date survey is available, and a septic permit (now expired) was issued in 2019. Come see all that Haliburton County has to offer. (id:60626)
Royal LePage Meadowtowne Realty Inc.
30 Waterfront Drive
Bedford, Nova Scotia
Welcome to 30 Waterfront Drive situated overlooking the beautiful Bedford Basin. Enjoy strolling along the boardwalk and the liveliness of Dewolfe Park. This condo is located on the 2nd floor and features 2 bedrooms plus a cute sitting room off the primary bedroom. There is a full ensuite bath and spacious closet. It has an open concept livingroom and diningroom with patio door to the lovely sundeck with awning where you can enjoy the views of the Harbour with your morning coffee or relax at the end of the day with your favourite beverage. The kitchen is bright with ample cabinets and a walk in pantry which easily fits the washer, dryer and hot water heater. There is another 3 piece bath adjacent to the second bedroom. The condo fees include heat, water, underground parking, storage room, exterior maintenance and landscaping. The unit has the bonus of a ductless heat pump to ensure air conditioning in those hot summer months. This condo is ready for its new owner. (id:60626)
Keller Williams Select Realty
1209 - 8 Scollard Street
Toronto, Ontario
Experience upscale urban living in this bright 497 sq. ft. bachelor condo with an additional 19 sq. ft. balcony, perfectly situated in the heart of Yorkville. Ideal for first-time buyers, professionals, or investors, this thoughtfully designed condo features a sleek modern kitchen, stylish bathroom, and convenient ensuite laundry. Enjoy luxury living steps from designer boutiques, acclaimed restaurants, the University of Toronto, Four Seasons Hotel, transit, and more. Includes one locker for extra storage. A rare opportunity to own in one of Toronto's most prestigious neighbourhoods. (id:60626)
Century 21 Atria Realty Inc.


