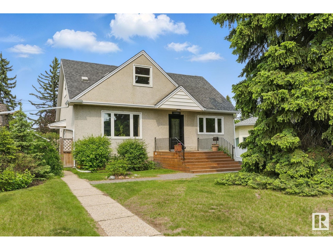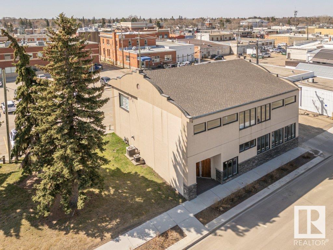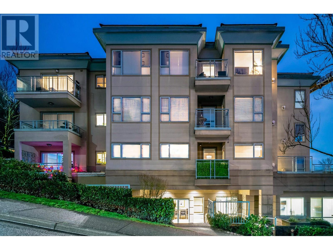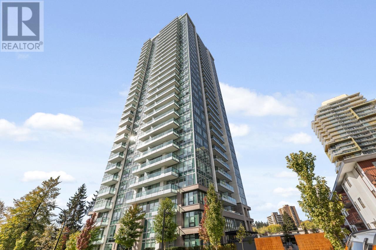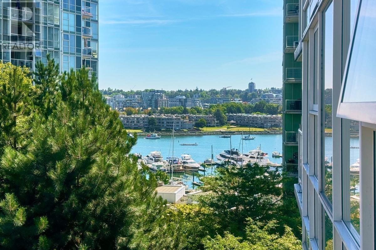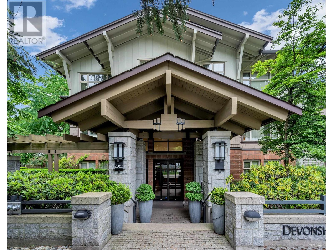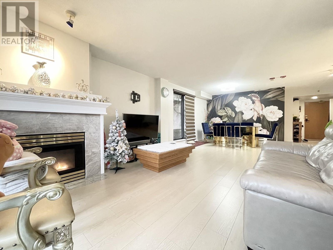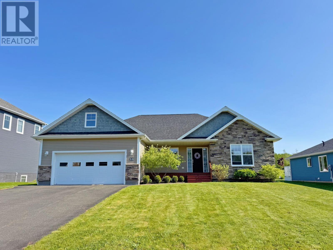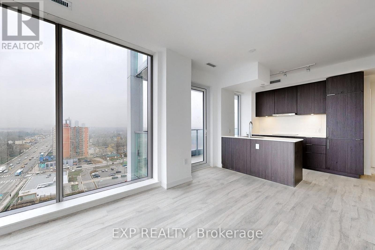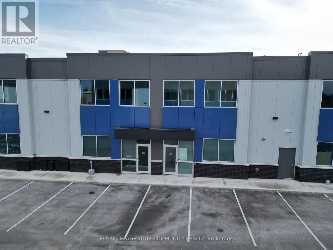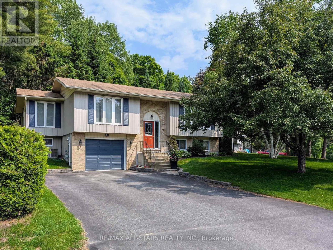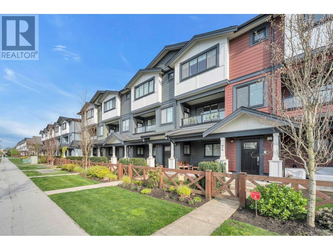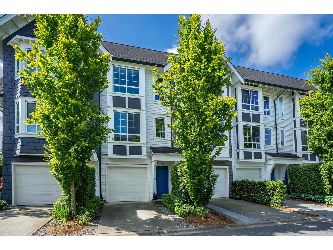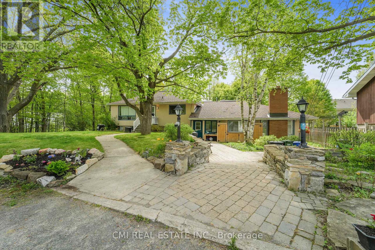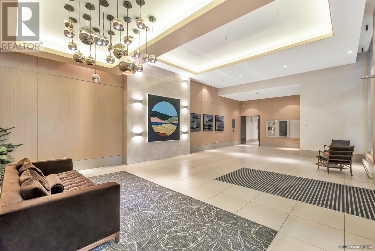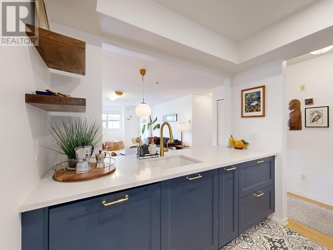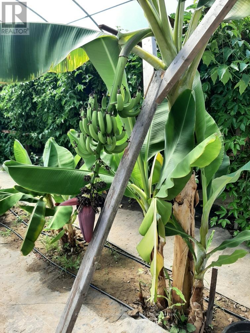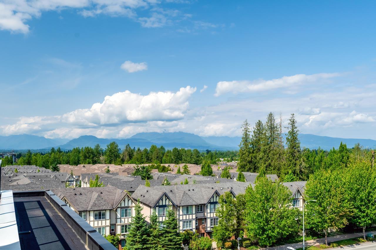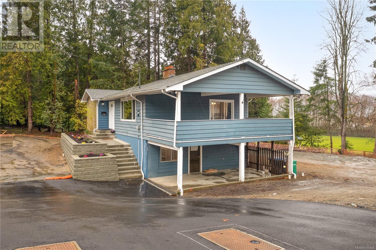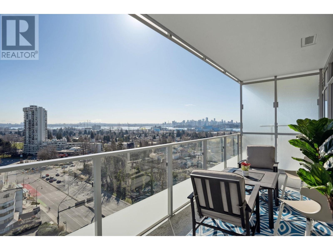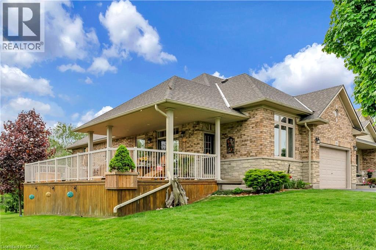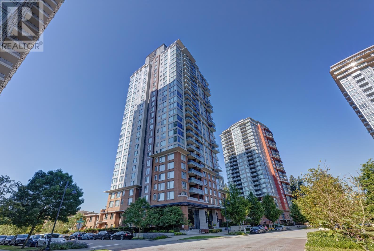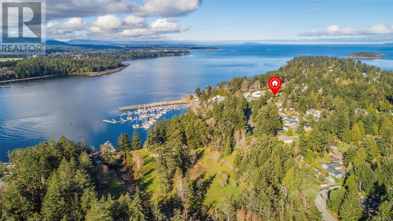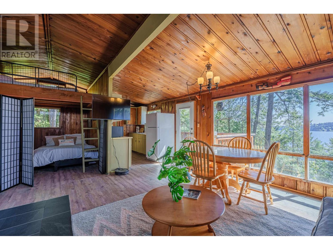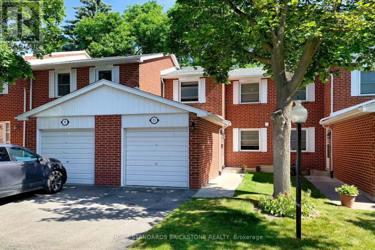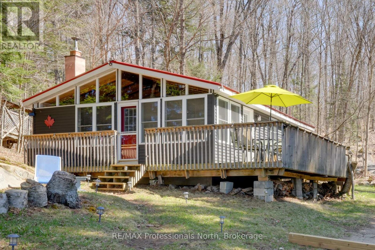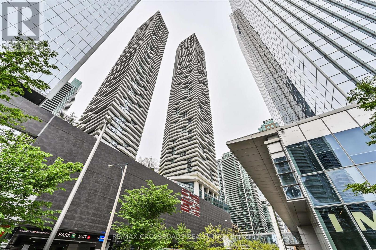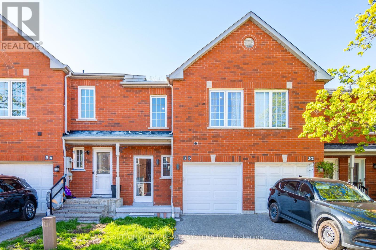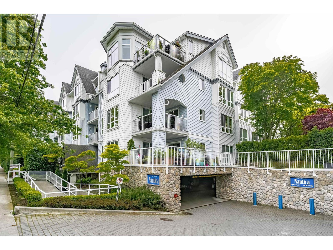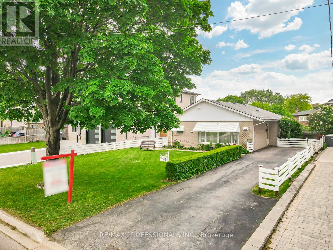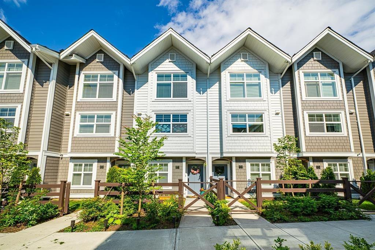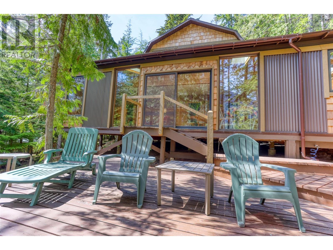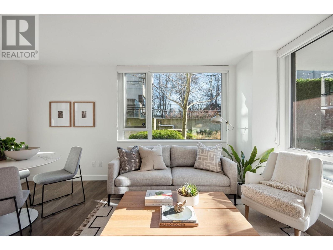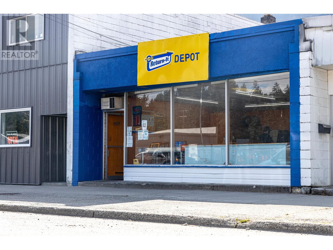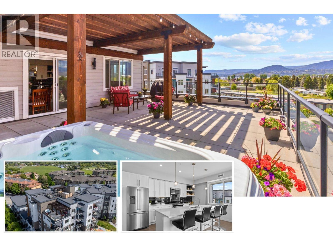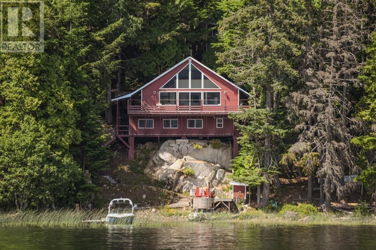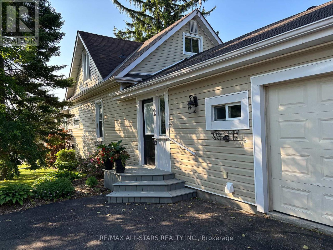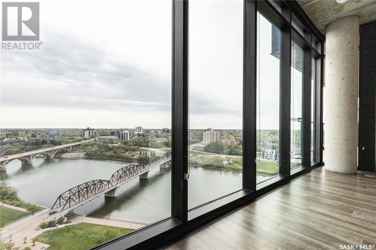14004 106a Av Nw
Edmonton, Alberta
Exceptional opportunity in one of Glenora's most desirable cul-de-sacs! Located directly across from Teddy Bear Park and situated on large pie lot, this well-maintained 1.5-storey home offers 5 bedrooms and 2 bathrooms. The impressive outdoor space features a private backyard oasis with a deck and a detached single garage. Inside, the home has seen numerous upgrades including a newer furnace and humidifier, updated windows, a 100 AMP electrical panel, renovated kitchen with modern cabinets & stainless steel appliances, and refreshed bathrooms with updated toilets. The main floor features hardwood flooring, tons of natural light, includes a 4pc bathroom and 2 generous sized bedrooms. Upstairs is 2 additional bedrooms and a 2pc bathroom. Enjoy the fully finished basement with a spacious bonus room, 5th bedroom perfect for guests, large storage room and laundry room. Don’t miss your chance to live in this rare location with space, updates, and family-friendly charm all in one! (id:60626)
Royal LePage Noralta Real Estate
5001 51 Av
Wetaskiwin, Alberta
4800 square foot free standing building with numerous upgrades throughout the years which include acrylic stucco exterior, window and mechanical upgrades. Building is air conditioned as well and could accommodate an elevator if necessary. Excellent location with ample parking in Wetaskiwin’s down town core. Many possibilities for this property as the interior area can be reconfigured into office space, dental clinic professional building and more. Main floor area 2300 sq.ft, second floor 2275 sq ft and the fully finished lower level of 1960 sq ft. (id:60626)
RE/MAX Elite
308 1085 W 17th Street
North Vancouver, British Columbia
Large balcony, large kitchen. Conveniently located near public transportation, schools, Capilano Mall, and restaurants. One parking stall (#25) and storage (#10). Pets and rentals allowed with restrictions. Easy to show. (id:60626)
Angell
1106 6463 Silver Avenue
Burnaby, British Columbia
MAYWOOD ON THE PARK - the master-planned community of Metrotown. This beautiful home featuring junior two bedrooms with S/S appliances, quartz countertop, laminate floors throughout & custom mill works. Oversized windows bring tons of natural light. Exclusive amenities, fully equipped fitness centre, 24 hour concierge, gym, lounge with kitchen, table tennis, BBQ area with patio seating, study room, Dog wash and carwash. Steps to Skytrain, shops, banks, and restaurants. Balance of 2-5-10 New Home Warranty available. A must see! (id:60626)
Sutton Group-West Coast Realty
906 193 Aquarius Mews
Vancouver, British Columbia
Opportunity for First-Time Buyers to Live at Marina Side Resort! Vancouver´s most picturesque livable location: False Creek, Yaletown. This well-laid-out one-bedroom and den corner unit is surrounded by cheerfully sweeping cityscape and water views. It's just steps to the best that city living has to offer. It has brand-new engineered hardwood flooring, granite kitchen counters with an extended eating bar and is freshly painted throughout, with a good-sized bedroom. The Den or Solarium features a private balcony. The extra Flex room is ideal for office use. Make this gorgeous apartment your home! 24-hour concierge service, you will enjoy the Club Oasis pool/steam/hot tub, gym, sports lounge, terrace lagoon, full amenities with a lap pool, whirlpool, sauna, and fitness Centre (id:60626)
RE/MAX Crest Realty
615 20061 Fraser Highway
Langley, British Columbia
Discover ICON, a stunning brand-new corner unit in Downtown Langley, featuring 2 bedrooms & 2 bathrooms across nearly 1000 sqft. Enjoy a modern kitchen with stainless steel appliances, sleek countertops, & ample storage. High ceilings & large windows flood the space with natural light, offering beautiful mountain & city views. Conveniently situated near Willowbrook Shopping Centre, popular dining spots like Cactus Club & Olive Garden, Save-On-Foods, Shoppers Drug Mart, Kwantlen Polytechnic University, parks, & so much more. Perfect for transit users, with bus routes just minutes away & the upcoming SkyTrain nearby. Easy access to Fraser Hwy, Hwy 1, Hwy 10, Hwy 15. Home includes 1 EV parking spot & 1 locker. Amenities include a gym, & a roof top patio CALL NOW to schedule a viewing! (id:60626)
Luxmore Realty
307 2083 W 33 Avenue
Vancouver, British Columbia
Iconic DEVONSHIRE HOUSE by renowned Polygon in prestigious Quilchena neighborhood! Functional, well maintained, Arbutus/west-facing 1 bedroom/1 bathroom + den AND flex room layout with 790 sqft of comfortable, versatile, and spacious living area. Boasting notable features such as S/S appliances with gas stove, 9' ceilings, gas fireplace, conventional rooms for ideal furniture placement & no wasted space, and secured underground parking stall and storage locker. Strata amenities include exercise centre, clubhouse, and outdoor pool. Rentals are allowed & pet friendly! Centrally located close to the Arbutus Club, Greenway and park, & all popular amenities, conveniences, and accessibility of Vancouver West! School catchment for Shaughnessy Elementary and Prince of Wales Secondary. (id:60626)
Royal Pacific Realty Corp.
302 6611 Cooney Road
Richmond, British Columbia
Rarely available! Amazing 3 bedroom corner condo unit located at Richmond Centre Mall at the MANHATTAN This North East facing suite has a quiet inner courtyard view. As well, this super wide & bright floor plan offers 1250 SF of spacious living in a concrete hi-rise and features large windows, spacious bedrooms, new kitchen, flooring, 2 full bathrooms, in-suite laundry, and a huge 470 SF patio off the living room. Great well-run complex with party room & private garden. Just steps to everything including Richmond Centre Mall, Skytrain, Public Market, buses, restaurants, coffee shops, daycare, Garden City Park & Centre for Active Living, Cook Elementary, MacNeil Secondary. (id:60626)
Sutton Group-West Coast Realty
33 St. George Crescent
Stratford, Prince Edward Island
Nestled in the highly sought-after Stonington subdivision in Stratford, PEI, this custom build split plan rancher is a stunning residence offering 3,800 square feet of thoughtfully designed living space. Built for modern lifestyles, it boasts four generously sized bedrooms, three luxurious full bathrooms, and a versatile den-ideal as a private study or cozy retreat. At the heart of the home, the open-concept kitchen, living, and dining areas create a warm and inviting atmosphere, perfect for both entertaining and everyday comfort. Beneath, the expansive basement awaits your vision - a blank canvas ready to be transformed into a state of the art home theatre, personal gym, or additional living space tailored to your desires. Step outside to a serene backyard that borders Stonington Park's green space, ensuring both privacy and a picturesque natural setting to enjoy throughout the year. Crafted with an ICF foundation, this residence excels in energy efficiency and durability. Ideally situated just minutes from Fox Meadow Golf Course, breathtaking beaches, national park and essential amenities. this Stratford gem presents a rare opportunity to experience both convenience and tranquility. Don't miss the opportunity to make this remarkable home your own. (id:60626)
Gold Key Realty Ltd.
1409 - 7 Golden Lion Hts Avenue
Toronto, Ontario
Welcome to this stunning modern corner suite at M2M Condos, perfectly situated at the intersection of Yonge and Finch in the dynamic heart of North York. From the moment you enter the sleek, contemporary foyer, you're greeted by a thoughtfully crafted open-concept layout that seamlessly merges sophistication and practicality. The living space is bathed in natural light, courtesy of floor to ceiling windows with custom window coverings that offer breathtaking northwest-facing panoramic views of the city skyline. Enjoy not one, but two private balconies one flowing from the living room, ideal for evening cocktails under the stars, and another exclusive to the primary bedroom, the perfect retreat for peaceful sunrises with your morning coffee. The primary suite is a private haven, featuring a spa-inspired 4-piece ensuite designed for ultimate relaxation. At the heart of the home, the chefs kitchen is a masterpiece of form and function, boasting sleek modern appliances, stone countertops, and clean lines that invite both culinary creativity and casual conversation. A generously sized laundry area with extra storage ensures day-to-day ease and organization. Step outside and discover everything at your doorstep just minutes from Finch Station, top-ranked schools, lush parks, and an array of shopping and dining options. Plus, the M2M community offers integrated green spaces, retail, and lifestyle amenities, all designed for the way you live today. With one parking space and locker included, this residence is more than move-in ready, a lifestyle upgrade waiting to happen. (id:60626)
Exp Realty
14 - 395 Anchor Road
Hamilton, Ontario
This amazing 2,549 SF commercial industrial/office condo at the Heritage Green Business Park is a prime opportunity for businesses/investors seeking a versatile modern space on 2 floors. This fully renovated unit has over $250K in upgrades and boasts 5 offices, a reception area, a large industrial warehouse with a 24 ft clear height, 11.5 ft drive in door, three washrooms, ample parking, 600 amps of power which can easily be split into 2 units for additional income to suit various business needs, offering flexibility for different operations. This property is highly accessible and located on Hamilton's East mountain, near major amenities, restaurants, entertainment and highways, including the Lincoln Alexander Parkway, Red Hill Expressway, Highway 403 and the QEW providing easy access and connectivity. (id:60626)
Royal LePage Your Community Realty
78 Meadow Heights Drive
Bracebridge, Ontario
SPECTACULARLY LOVED & BEAUTIFULLY MODERNIZED RAISED BUNGALOW HOME LOCATED IN ONE OF BRACEBRIDGE'S MOST SOUGHT AFTER TREED LINED NEIGHBOURHOODS* IT HOSTS EXCEPTIONAL CURB APPEAL SITTING ON A WIDE PRIVATE TREED CORNER LOT* THIS HOME OFFERS PRIVACY AND A TOUCH OF NATURE*SPACIOUS WOOD DECK OFF DINING ROOM WHICH LEADS DIRECTLY TO ABOVE GROUND POOL* B/I GAS BBQ*CORNER STORAGE UNIT* HEATED POOL W SOLAR BLANKET* ALL ATTACHMENTS* YOUR OWN PRIVATE OASIS*SLIDING GLASS ENTRANCE TO PRIMARY BEDROOM OFF DECK* MATURE TREES & LANDSCAPED GARDENS* GARDEN SHED* AMAZING SIDE ENTRANCE TO PARTIALLY FINISHED LOWER LEVEL TWO ROOMS* GREAT POTENTIAL FOR SEPARATE GRANNY SUITE OR INCOME POSSIBILITY* PRESENTLY USED AS STORAGE & WORK ROOMS* SPRAWLING OPEN CONCEPT DESIGN ENHANCED WITH LARGE ADDITION WHICH NOW HOST THREE LARGE BEDROOMS, ENSUITE BATH & 2 MORE UPGRADED LUXURIOUS BATHROOMS* AN ABUNDANCE OF NATURAL LIGHT THROUGH EXTRA LARGE ABOVE GROUND WINDOWS* MODERN WHITE KITCHEN W QUARTZ COUNTERS* EXTRA CUPBOARDS* HARDWOOD FLOORS*BERBER BROADLOOM* MULTIPLE LINEN & COAT CLOSETS SUPPLIES MAXIMUM STORAGE* SECOND STAIRCASE TO LOWER LEVEL TO SEPARATE TWO RM PARTIALLY FINISHED AREAS* FANTASTIC LOWER LEVEL RECREATION ROOM WITH GAS FIREPLACE W HEATER* MULTIPLE ABOVE GROUND WINDOWS* DIRECT ENTRANCE INTO GARAGE*MINUTES TO THE VIBRANCE OF DOWNTOWN BRACEBRIDGE, SCHOOLS, ESSENTIAL AMENITIES & SHOPPING &COMMUNITY CENTRE* BOOK YOUR PRIVATE SHOWING TODAY AND DISCOVER WHY LIFE IS BRACEBRIDGE JUST FEELS RIGHT! METICULOUSLY MAINTAINED.WELCOME HOME!! (id:60626)
RE/MAX All-Stars Realty Inc.
46 188 Wood Street
New Westminster, British Columbia
River - Modern Living on the Fraser River. Discover 63 contemporary townhomes with double car garages and 2 restored heritage apartments in Queensborough, New Westminster. Enjoy a riverfront lifestyle just steps from schools, parks, and the community centre. Homes blend classic Craftsman architecture with stylish, modern interiors. Open house cancelled for July 20th (id:60626)
Pacific Evergreen Realty Ltd.
74 8438 207a Street
Langley, British Columbia
Welcome to York by Mosaic! Beautiful 3 bedroom & 3 bathroom townhome with south facing walk-out patio off the open concept main floor. Private yard and the perfect setup for entertaining with the indoor/outdoor living. The main floor features 9' ceilings, tasteful colours, a well appointed kitchen and 2 pce powder room. Upstairs you will find a spacious primary bedroom with ensuite and walk-in closet. Convenient laundry is located on the upper floor along with 2 secondary bedrooms and the main bathroom. Spacious tandem garage with lots of room for storage. Fantastic location that is close to all levels of schools, parks, walking trails and shopping. Quick access to Highway 1. Be sure to check out the cinematic walk-through video to get a better sense of this home. Book your showing today! (id:60626)
Royal LePage - Wolstencroft
1226 Old Carp Road
Ottawa, Ontario
Calling all investors & savvy buyers looking for their next investment property. TRIPLEX located in sought-after expanding Morgan's Grant. Situated on a generous 100x150ft lot offering 3 separate dwellings all w/ 2beds, 1 bath, separate kitchen & separate laundry. Gross rental of over $60K/yr including utilities. All units have been modernized & well maintained. Large driveway offers ample parking. Deep fenced backyard ideal for growing families & pet lovers. Steps to top rated schools, parks, recreation, shopping, public transit, short drive to Hwy 417! Low maintenance investment opportunity with room for improvement & potential to convert to triple net for increased cash flow. (id:60626)
Cmi Real Estate Inc.
510 6188 No. 3 Road
Richmond, British Columbia
Extremely convenient location. Located in the heart of downtown Richmond, Mandarin Residences is adjacent to Richmond Centre, Steps away from Skytrain Station, Richmond Center, Public Market and many more! Blocks from Richmond Hospital, Richmond City Hall and Public Library thus surrounded by plenty of eateries and services. These two bedrooms and two bathrooms unit has an extra-large privacy patio with a partially covered area perfect for creating your own terrace oasis. New floor and paint. Easy to show. (id:60626)
Laboutique Realty
203 1515 E 6th Avenue
Vancouver, British Columbia
Welcome to the Woodland Terrace, just a short walk form The Drive! Situated on a quiet side, this Condo has a large & bright Living & Dining room with a cozy gas fireplace the whole family will enjoy. The renovated & spacious open concept Designer Kitchen is excellent for entertaining just off a large Dining Area. With 2 bright Bedrooms (and a primary 1/2 bath ensuite) complete the functional floorplan, with the Second Bedroom just off a 4 Piece Bath. Freshly painted, newer appliances, newer bathrooms, gorgeous Kitchen, new Pantry organizers & more! All this in a solid, Rain-screened building close to the best of Commercial Drive amenities. Three minutes to skytrain, bike routes & elementary school around the corner! 2 pets allowed, 1 parking & large storage included! (Offers, as per DRPO, scheduled for Tue, June 10, 7pm without agents needed to be present.). Open House: Sunday, Jul 13, 3:00-5:00pm. (id:60626)
RE/MAX Crest Realty
Lot 1 N Green Lake Road
Green Lake, British Columbia
* PREC - Personal Real Estate Corporation. Just shy of 2 acres, this older log Pan-Abode cabin has been completely updated and shows just like new! The cabin is located mere feet away from 160' + of beautiful sandy beach, giving you a great place to stay while you build your dream home on the bank up above with views right over top of the cabin so it doesn't interfere. The lot is an immaculate, park like setting- overall an incredible opportunity to own an estate type property that will stay in your family for generations! Zoning will allow you to build a primary home and keep the cabin! House and property next door also available on MLS. (id:60626)
Exp Realty (100 Mile)
791 Clear Lake Road
Parry Sound Remote Area, Ontario
Bananas and Tropical Fruit growing in Northern Ontario Greenhouses. HUGE PRICE ADJUSTMENT: This newly built house is off grid, situated on 52 acres with a large oversized garage and set up as a turnkey business with huge potential. There is one potential severance remaining on the property with a private road already cleared ready for gravel and culverts . Future potential to create three more lots. There are two operational approx. 48' x 24' greenhouses with a third frame ready to be completed. There are also frames for another two and plenty of extra hoops. The unique thing about these greenhouses is that they contain tropical fruit plants; Bananas, Passion fruit, Dragon fruit along with Naranjilla, and Papaya trees. Seasonal vegetables are established and growing. Seller will spend time to provide orientation of the greenhouse operation to the successful buyer. The outdoor wood burning furnace supplies heat to the greenhouses with propane furnaces as back up. The property is serviced by 34.2 kw of solar and a 2000 amp hour battery pack along with a 15 KW standalone automatic generator. The chickens provide eggs and meat source adding potential additional income. Situated in an Unorganized Township, construction is done without building permits, only septic and if you were to hook to hydro. You still need to build to Ontario Building Code as a minimum standard but build where, when and how you want on your property. As a family playground, explore the property and surrounding area with 1000's of acres of Crown Land in close proximity with plenty of wildlife. Many lakes and OFSAC snowmobile trails in the area provide opportunity for enjoyment. Property is situated in WMU47 and is home to many wildlife including deer, moose, bear, wolves and small game. If you are looking to get out of the city and live the farming life, this may be the place for you and your family. (id:60626)
RE/MAX Parry Sound Muskoka Realty Ltd
B612 20834 80 Avenue
Langley, British Columbia
Welcome to one of the best units in Alexander Square - corner penthouse unit with 13 feet high ceilings and 3 bedrooms! Stunning 1,161 SQFT living space and additional 500 SQFT outdoor area! Tons of natural light and fantastic layout including open concept kitchen and living room. Large roof deck with Southeastern exposure and amazing views of Mountain Baker and surrounding areas! Very rare 3 bedroom unit all with large windows! Walking distance to grocery markets, shops and elementary school! High school is famous IB school - R.E. Mountain Secondary. NO GST. MUST SEE! OPEN HOUSE JULY 6 2- 4 PM (id:60626)
Youlive Realty
683 Green Rd
Quadra Island, British Columbia
Charming three bedroom Ocean View home on .59 acre in the heart of Quathiaiski Cove. Lovingly updated home is ready for its next adventure! Whether you are a family looking for easy access to schools or settling down to watch the ships go by, this could be your piece of paradise. You’ll love the original wood floors & rustic charm, but appreciate the new metal roof & perimeter foundation. Imagine breathtaking views of sunsets and ships sailing by as the cool breeze tempers even the hottest summer days. Looking for moorage? Located right cross from the boat launch and small craft Harbour, and next to the Ferry where you can enjoy the delicious food at Cove Side seafood or freshly made espresso at Quathiaski Coffee. The Village plan allows for amazing potential for rezoning including multi-family and mixed commercial-residential. The home is at the lower West side of the property, up top a stunning Ocean View building site is on the eastern side on Green Road. Call today for more info! (id:60626)
Royal LePage Advance Realty
40 15155 62a Avenue
Surrey, British Columbia
OAKLANDS BY POLYGON.. Enjoy quality lifestyle with the finest amenities offered in any complex around the area complete with swirl pool, hockey rink, guest suits, exercise room, pool table, theatre room, party room, onside concierge, etc. This unit offers 3 bedrooms plus a den, 2 full baths, cozy F/P in the living room, lots of windows, S/S appliances, fully fenced backyard same level with your kitchen where you can enjoy your summer bbq, 2 parking tandem garage, etc. Centrally located and walking distance to bus, school, stores and short drive to YMCA. Don't miss this one! (id:60626)
Sutton Group-West Coast Realty
5037 Renee Pl
Nanaimo, British Columbia
Located in the heart of Hammond Bay on no-through street, next to a community park you will find this fantastic 4 bed and 2 bath home! With recent updates including: Gas Furnace, HW Tank, Roof, partial new windows and siding, paint, and other TLC items covered! The discerning buyer can continue to make it their own, and rely on good bones! The spacious living and dining room provide plenty of room for a family with an additional family room downstairs. This layout is also ideal for the hobbyist who needs extra room in the basement or even providing room rentals or air bnb/ suite potential! Set at the entrance to a highly coverted ocean view neighbourhood, the strolls in the hood are plenty good! Just minutes from all the amenities of North Nanaimo in one direction, and Nanaimo's favourite spots; Pipers Lagoon, Neck Point, and Departure Bay in the other! Frank J Ney school on the other side of Harry Wipper Park make this a great place to call home! Measurements approx. verify if imp. (id:60626)
RE/MAX Professionals
272 Skyview Shores Manor Ne
Calgary, Alberta
Welcome to this beautifully maintained home in the sought-after community of Skyview Ranch in NE Calgary! Offering over 3,000 sq ft of total living space, this spacious two-storey home features 4 bedrooms upstairs, including a luxurious primary suite with a 5-piece ensuite, a 4-piece main bathroom, convenient upper-floor laundry, and a bonus area perfect for family relaxation.The main floor boasts two generous living areas, a gourmet kitchen with granite countertops, stainless steel appliances, a large pantry, and an open-concept layout ideal for entertaining. The illegal basement suite—currently rented—includes a separate entrance, its own kitchen, laundry, one bedroom plus a den (used as a second bedroom), and a comfortable living area, making it a great mortgage helper!Enjoy outdoor living with a green backyard, deck, and paved side yard for added functionality. A double attached garage and spacious driveway offer ample parking. This well-kept, move-in-ready home is clean, bright, and priced to sell quickly. Don't miss this fantastic opportunity! (id:60626)
Exa Realty
1503 200 Klahanie Court
West Vancouver, British Columbia
Enjoy gorgeous city and mountain views from this luxurious 1-bedroom, 1-bathroom condo in the prestigious Sentinel building in West Vancouver. The unit boasts soaring 9-foot ceilings, floor to ceiling windows, a gourmet kitchen, AC, and a 130 square ft balcony with gas hook up. Centrally located in the burgeoning Capilano/Marine area, a short drive or bus ride connects you to downtown Vancouver, the vibrant Marine Drive area, Park Royal shopping centre, and the abundant recreational opportunities on the North Shore. The building has exceptional amenities include a concierge, an outdoor social area, a large, stylish indoor lounge, a meeting room, a rejuvenating indoor spa with a yoga studio, state-of-the-art fitness centre, hot tub, sauna, guest suites, playground, and even a dog wash room. (id:60626)
Rennie & Associates Realty Ltd.
Royal Pacific Lions Gate Realty Ltd.
10 - 310 Southbrook Drive
Hamilton, Ontario
Nestled at the end of a quiet cul-de-sac in the charming and growing town of Binbrook, this private end-unit bungalow offers a rare combination of comfort, style, and a connection to nature. Overlooking the serene green space and a peaceful walking trail, the large deck provides a stunning, tranquil view perfect for morning coffee or evening relaxation from the deck, along with a NG for BBQ, step through the bright patio doors into a beautifully designed kitchen the heart of the home, featuring granite countertops, two sinks (including a prep sink in the island), and cherrywood cabinetry that adds modern elegance and functionality. The kitchen opens into a warm, inviting main floor with maple flooring throughout, flowing seamlessly through the living and dining areas, while tile adds character to the bathroom, kitchen, and cozy breakfast nook. Adjacent to the kitchen, youll find a versatile multipurpose space, ideal as a breakfast nook, home office, reading room, or creative studio. The open-concept living and dining areas are filled with natural light, thanks to a charming bay window and anchored by a natural gas stove-style fireplace. The spacious dining room, just steps from the kitchen, easily accommodates family gatherings or dinner parties. Retreat to the generous primary bedroom, complete with another beautiful bay window, ample storage, and serene views of the surrounding nature. The spa-like 4-piece bathroom features dual sinks, a makeup vanity, and a luxurious walk-in shower, offering a daily escape right at home. Downstairs the fully finished lower level with a walkout patio continues the theme of natural light and scenic views. This flexible space is perfect for entertaining, a games night with friends, with a separate entrance. The lower level also includes a laundry area and a convenient 3-piece bathroom. A spacious 1.5-car insulated garage completes this exceptional property, offering plenty of room for both your vehicle and additional storage (id:60626)
RE/MAX Escarpment Realty Inc.
310 Southbrook Drive Unit# 10
Binbrook, Ontario
Nestled at the end of a quiet cul-de-sac in the charming and growing town of Binbrook, this CUSTOM BUILT end-unit bungalow features rare combination of comfort, style, and a connection to nature. Overlooking the serene green space and a peaceful walking trail, the large deck, w gas line, provides a stunning, tranquil view perfect for morning coffee or evening relaxation from the deck, step through the bright patio doors into a beautifully designed kitchen “the heart of the home”, featuring granite countertops, two sinks (including a prep sink in the island), and cherrywood cabinetry that adds modern elegance and functionality. The kitchen opens into a warm, inviting main floor with maple flooring throughout, flowing seamlessly through the living and dining areas, while tile adds character to the bathroom, kitchen, and cozy breakfast nook. Adjacent to the kitchen, you’ll find a versatile multipurpose space, ideal as a breakfast nook, home office, reading room, or creative studio. The open-concept living and dining areas are filled with natural light, thanks to a charming bay window and anchored by a natural gas stove-style fireplace. The spacious dining room, just steps from the kitchen, easily accommodates family gatherings or dinner parties. Retreat to the generous primary bedroom, complete with another beautiful bay window, ample storage, and serene views of the surrounding nature. The spa-like 4-piece bathroom features dual sinks, a makeup vanity, and a luxurious walk-in shower, offering a daily escape right at home. Downstairs the fully finished lower level with fireplace, and a walkout patio continues the theme of natural light and scenic views. This flexible space is perfect for entertaining, a games night with friends, with a separate entrance. The lower level also includes a laundry area and a convenient 3-piece bathroom. A 19.8x14.6 insulated garage completes this exceptional property, offering plenty of room for both your vehicle and additional storage. (id:60626)
RE/MAX Escarpment Realty Inc.
4901 River Road Street
Fort Vermilion, Alberta
18 unit Motor Inn on the banks of the beautiful Peace River. The hotel has a restuarant and lounge with eleven (11) VLT's. Rooms are airconditioned, equipped with premium bedding, coffee makers, refrigerators and microwaves. The immediate trading area is just under 10,000+/- which includes both High Level (within 50 minutes) and La Crete (within 30 minutes). Both towns have approximately 4000 population with more towns, including Fort Vermillion in the area as well as First Nations in the area. Some specifications will need to be verified. We love to cooperate and applicants and their agents will need to sign a Non-Disclosure, Non-Circumvention Agreements (NDA) to receive confidential information. (id:60626)
Royal LePage Mission Real Estate
2302 3100 Windsor Gate
Coquitlam, British Columbia
View View View! Welcome to this Beautiful 2 bed 2 bath 855SF highrise at the Lloyd by Polygon. This Popular South-facing home rarely comes on the market. Features Gourmet Kitchen w/High End Appliances, Gas Cooktop & Quartz Countertops. Spacious Living & Dining room. Cozy Primary bedroom with large walk-in closet & Spa-Inspired Ensuite. 2nd Bedroom close to a full bath. Covered Balcony to enjoy 4 season view towards Valley & Snow-capped Mt Baker. Well kept and Freshly Painted. 1 Parking. In-building Facilities including Lounge, Gym, Rooftop Garden w/BBQ area. Access to 18000SF Nakoma Club w/Party Room, Gym, Sports Court, Pingpong Room, Theater Room & Guest Suites. Walk to Glen Park, Coquitlam Centre, Aquatic Centre, Town Center Park, Schools & Restaurants & Skytrain! (id:60626)
Sutton Group - 1st West Realty
1562 Marina Way
Nanoose Bay, British Columbia
Beautiful Beachcomber Oceanview Home! Tucked away on a quiet entrance off The Bell, this bright and charming 2 Bed/2 Bath home sits on a beautifully landscaped .22-acre lot in Beachcomber just steps away from a marina and the ocean. Lovingly maintained and updated over time, the home boasts all main living areas on one level, a finished lower-level of flex space, ample storage, expansive decks front and back, and breathtaking southwest-facing views that reach past Sunshine Beach Marina and Northwest Bay, all the way to Mount Arrowsmith and the distant Island Mountain Range. A short stroll takes you to Beachcomber Regional Park, and a quick drive connects you to Parksville and North Nanaimo. The layout includes a spacious Living/Dining Room with a cedar cathedral ceiling, exposed beams, and a ceiling fan. A rock-faced propane fireplace adds warmth, while a sliding glass door opens to a large southwest-facing sundeck that showcases views of the landscaped yard, pond, Strait of Georgia, and the Island Mountains beyond—perfect for enjoying sunrises to stunning sunsets. The updated Kitchen features redone countertops, lino flooring, shaker cabinetry with glass-front displays, and a wall of cabinetry with slide-out shelves. Plumbing is in place for a dishwasher. A door leads to a massive back deck, ideal for outdoor dining or relaxing. Two Bedrooms have deck access—one with closet organizers and a door to the front sundeck, the other with a door to the back deck. A 4-piece Bath completes the main level. Downstairs is a large flex room with 3-piece Bath, laundry area, garage access, and a spacious crawl space with up to 6’7” ceilings—great for storage or future expansion. Nice extra features, visit our website for more info. (id:60626)
Royal LePage Parksville-Qualicum Beach Realty (Pk)
6037 Sandy Hook Road
Sechelt, British Columbia
South-facing cabin with ~100' of waterfront frontage, tucked in the trees with easy beach access. Set in a quiet bay-perfect for swimming, boating, kayaking and paddle boarding. Sleeps up to 10 with 2 bedrooms and smart pull-outs! Keep the treed privacy or open up more light and views up the inlet (quote available). Close to boat launch, other sand beaches, trails, and playgrounds. No speculation or vacancy tax. Peaceful, and packed with potential! (id:60626)
RE/MAX City Realty
11 Reith Way
Markham, Ontario
Johnsview Village, Thornhill's best-kept secret, is a vibrant community that truly has it all, including a fantastic school, pool, tennis courts, park and more! This spacious 3-bedroom townhome features rare interior garage access, a welcoming foyer with closet and an open-concept living/dining area that leads to a Private Fenced Backyard With South Exposure, Sunny And Bright** Newly Roof (2025)And Window(2023). The updated kitchen boasts quartz countertops(2012), LG Freeze(2025), LG W/D, and a white subway tile backsplash(2012). Upstairs find three bedrooms, including a primary suite with a Wide closet and an updated 4-piece bathroom. The finished basement offers a large recreation room ideal for kids or teens plus laundry, 2 Piece powder room and storage. With exceptional amenities like a community center across the street and easy access to public transit, shopping and major highways, this home is perfect for first-time buyers, families, investors or downsizers. (id:60626)
Home Standards Brickstone Realty
636 Skyline Drive
Burk's Falls, Ontario
Step into the kind of cottage that feels like a warm hug cute as a button and brimming with charm. This delightful 3-bedroom retreat, complete with a cozy bunk room for the for the kids, is a picture-perfect escape for all seasons. Inside, the trendy bleached wood interior captures the essence of effortless lakeside style, while the central wood-burning fireplace with an insert adds a crackling glow to those crisp evenings. The open-concept design ensures everyone stays connected, whether gathered around the stylish dining area facing the lake or spilling out onto the deck to soak in those mesmerizing panoramic views. With due west exposure, sunsets here are nothing short of magical - each evening feels like a private showing just for you. Out on the sprawling dock, the fun begins. From thrilling plunges off the deep end to carefree afternoons on the waterslide, there's joy for every age. Prefer a slower pace? The shallow sandy shoreline invites wading, splashing, or simply soaking up the sun. And when it is time to truly unwind, the barrel sauna nestled among mature pines offers a serene retreat, its window framing the rippling waters. For extra guests - or teens seeking their own haven - the detached bunkie is the ultimate hangout, full of potential for sleepovers and laughter. The one-acre property provides space to roam, yet its thoughtful layout keeps the focus on lakeside living. Set on a mid-size lake perfect for boating, fishing and water-front sports, this cottage is as much about adventure as it is relaxation. With a year-round road access and a design that is winter-ready, this is a haven for all seasons. Whether you are snowshoeing on the frozen lake or enjoying summer mornings by the water, the possibilities are endless. Perfect for personal enjoyment or as an income-generating rental, this charming retreat lends whimsy and practicality in a way that is simply irresistible. Your lakeside story begins here. (id:60626)
RE/MAX Professionals North
6805 - 88 Harbour Street
Toronto, Ontario
Prestigious Harbour Plaza Condo In The Heart Of The Water Front! Absolutely Outstanding Luxury Building With Excellent Facilities! Highly Desirable 1+1 Bdrm Sunny Unit At Higher Floor W/Spectacular & Unobstructed Lake View! Great Open Concept Layout! 9' Ceiling With Floor To Ceilng Windows! Luxury Finished! Freshly Paint! Total Upgraded With Granite Kitchen Counter-Top, Top Tier Miele Stainless Steel B/I Appliances, Laminate Floor Through-out. Great Amenities Includes 24Hrs Security; Pure Fitness Center With Gym, Indoor Pool, Steam Room; Outdoor Terrace W/BBQ; Business Centre; Games Room; Guest Suite; Kids playroom; Theatre/Lookout Lounges; PartyRoom & Many More! Direct Access To Path. Prime Location Surrounded By Restaurants, Scotiabank Arena, Rogers Centre. Walking Distance To Union Station, Financial Districts, Go Station. Steps To Water Front, CN Tower. Shops Nearby. Highway Access Just Seconds Away. (id:60626)
RE/MAX Crossroads Realty Inc.
33 - 1995 Pine Grove Avenue
Pickering, Ontario
Exceptional, Extraordinary & Excellent are Just a few words to Present This Meticulously Kept 3 Bedroom 3 BathroomCondo-Townhome Boasting Over 1200 Sq Ft Of Above-Grade Living Area With A Practical & Spacious Layout Nestled In One of the Most Sought-After Pickering Neighborhoods. This One-of-a-kind TownHouse Is Freshly Painted & Features An Open Concept Living/Dining With Gleaming Floors, Pot Lights & Large Bedrooms Combined With A Modern Open Concept And Upgraded Kitchen Boasting Quartz Countertops, Stainless Steel Appliances, Backsplash, Upgraded Tiles, Undermount Sink & Lots Of Cabinet/Counter Space. Walk-Up The Professionally Finished Hardwood Staircase With Wrought Iron Pickets Which seamlessly blends Between The First and Second Floor And Brings You To The Cozy & Comfortable Bedrooms. Enter The Primary Bedroom, Which Not Only Offers A Full Ensuite Bath But Also A Massive Wall to Wall - Mirrored Closet, Offering Extensive Storage Options. This Overly Large Primary Bedroom Provides Great options For New or TO-BE Parents For Their Child's Crib/Play Space Within The Bedroom. Unlike Many Others, This Home Offers Practical Room Sizes for The 2nd & 3rd Bedrooms & Also Features Another Full- Bathroom On The 2nd Floor To Service Those Bedrooms On Its Own. Exceptionally, This Home is Carpet Free Above-Grade And Offers Desired Features Like Landscaped Entrance, A Finished Basement Which Can Be converted Into A REC room, A Gym, Workspace etc, Upgraded Bathrooms, A Sep & Enclosed Storage Area/COLD-ROOM, A Sep Laundry Area With A Laundry Sink, A Fenced Private Backyard + A Private Insulated Garage. Altogether, This Home Is Refreshingly Bright With Tons Of Natural Light & Contemporary Upgrades Making It One Of the Unique Homes With A Perfect Blend of Space, Style & Comfort. A Must See Home. (id:60626)
Sutton Group Realty Systems Inc.
125 12639 No. 2 Road
Richmond, British Columbia
"SELDOM OFFERED" RARE TWO LEVEL/2 BEDROOM UNIT IN POPULAR NAUTICA SOUTH. A TOWNHOME STYLE CONDO WITH YOUR OWN PRIVATE PATIO AND GARDEN OFF THE KITCHEN AREA. RELAX AND ENJOY YOUR MORNING COFFEE SITTING OUTSIDE ADMIRING YOUR FLOWERS AND PLANTS. ENJOY A LEISURELY STROLL ON THE WALKWAY JUST OUTSIDE YOUR PRIVATE GATE... ALONG THE WATERFRONT AREA. UNIT OFFERS A COSY GAS FIREPLACE FOR THOSE CHILLY WINTER DAYS.. THIS UNIT HAS JUST BEEN PROFESSIONALLY PAINTED AND AWAITS YOUR PERSONAL TOUCH. READY TO MOVE INTO. SUPER NEIGHBOURS. (id:60626)
Century 21 Prudential Estates (Rmd) Ltd.
7638 Redstone Road
Mississauga, Ontario
Highly sought-after street, 7638 Redstone Rd in Mississauga offers a rare opportunity to build your dream home on a generous lot. The incredible backyard offers more space than most homes in the area.close to all highways, public transit and Pearson International Airport The well-maintained 3-bedroom bungalow is perfect for renovation, with the potential to build your dream home on a very large lot. Whether you're a family looking for a forever home or an investor seeking your next project, the possibilities are endless. Enjoy the convenience of being just minutes away from highways, transit, shopping, and the airport, all while enjoying the peace and space this unique property offers. A must-see for anyone looking for a large, lot in a prime Molton- Mississauga location! excellent condition , newer furnace, Air Conditioner and roof well maintained . (id:60626)
RE/MAX Professionals Inc.
419 Rittenhouse Road
Kitchener, Ontario
Nestled in the highly desirable Laurentian Hills neighborhood, this charming 3-bedroom, 3-bathroom detached home offers incredible convenience. You're just minutes from Highway 8, Sunrise Shopping Centre, Williamsburg Town Centre, the Williamsburg and Country Hills Community Centres, Good Life Fitness, and many other amenities. This freshly renovated home is move-in ready! Enjoy brand-new paint throughout – ceilings, walls, doors, and trim. Key updates include a roof replacement (April 2024) and a new hot water heater installed just this year (April 2025). Step inside to a bright, open-concept main floor. The spacious family room faces south, bathing the space in natural sunlight year-round. Gleaming oak hardwood floors flow throughout. The well-appointed kitchen features gorgeous new quartz countertops on three sides, classic oak cabinetry, stainless steel refrigerator, black stove, and dishwasher. A stylish breakfast area adds to the cozy, inviting atmosphere – perfect for family time. Sliding patio doors lead out to a generous back and side yard. Upstairs, you'll find a carpet-free oasis. The generous master bedroom boasts a large walk-in closet, complemented by two additional good-sized bedrooms. Oak hardwood continues in the hallway, accented by an elegant railing. A refreshed 4-piece bathroom features a brand-new vanity topped with gorgeous quartz and includes a convenient linen closet. The spacious, fully finished basement is a true highlight. It features a huge recreation room anchored by a cozy gas fireplace and a sleek, brand-new 3-piece bathroom. This modern bathroom includes a glass-door shower with stylish tile surround, a popular new vanity with stunning quartz countertop, and a new toilet. You'll also find a dedicated laundry/equipment room with washer and dryer, plus a cold storage room. (id:60626)
Smart From Home Realty Limited
31 14541 Winter Crescent
Surrey, British Columbia
New River + Pine - A serene community of elegant homes nestled along the picturesque Nicomekl River in South Surrey. This bright and immaculate residence offers 2 spacious bedrooms + a versatile flex room, perfect for modern living. Designed with an open-concept layout, the home boasts 9 ft ceilings, wide-plank laminate flooring, and expansive windows that flood the space with natural light. The stunning gourmet kitchen features quartz countertops, premium stainless steel appliances, and a gas stove-ideal for culinary enthusiasts.Just steps from nature, this home sits next to the future Nicomekl Riverfront Park and is surrounded by scenic trails. Conveniently located near top-rated schools, commuter routes, and everyday amenities. (id:60626)
RE/MAX Crest Realty
116 3138 Riverwalk Avenue
Vancouver, British Columbia
Welcome to Shoreline, a serene retreat nestled in the heart of Vancouver´s sought-after River District. This 2 bed, 2 bath with den ground-level home has it's own private entry perfectly combining modern comfort through lush quartz countertops, high-end SS appliances, and stone backsplash with direct access to scenic riverfront trails along the Fraser River. Located in a master-planned waterfront community spanning 130 acres, the River District Town Centre provides all the essentials and more, with Save-On-Foods, Shoppers Drug Mart, Everything Wine, Starbucks, and popular dining spots like Romer´s Burger Bar and Sushi Mura just steps away. Shoreline is just 10 minutes from Metrotown, 7 minutes from Richmond, and 20 mins from downtown. Open house: Sunday, July 13, 2-4 PM (id:60626)
Oakwyn Realty Ltd.
Lot 2 Slocan Lake Boat Access
Slocan, British Columbia
Tucked away on the shimmering shores of Slocan Lake and backed by the untouched wilderness of Valhalla Provincial Park, this extraordinary off-grid cabin is the definition of a Kootenay hidden gem. With 200 feet of rare, private waterfront, this property is a true legacy piece offered only once in a generation. Step into serenity with this charming 3-bedroom, 1.5-storey retreat where nature and comfort blend seamlessly. The cabin can sleep 8 comfortably and features solar power, a water license, on-demand hot water, and propane-powered appliances, all designed to support a sustainable, carefree lifestyle. Enjoy the indoor flush toilet, soothing outdoor hot tub, rejuvenating wood-fired sauna, and evenings spent in front of a crackling wood-burning fireplace. Access by boat or trail, this secluded sanctuary is surrounded by towering trees, crystal-clear waters, and unspoiled wilderness making it a haven for outdoor enthusiasts, creatives, and anyone seeking total summer escapism. Whether you're swimming in the lake, hiking in the Valhallas, or simply unwinding under the stars, this property offers a rare kind of magic. Cellular service is very strong for those occasions where you do need to be connected! Don’t miss your chance to own a piece of paradise on one of the most spectacular lakes in the Kootenays. (id:60626)
Valhalla Path Realty
12 Sentimental Way
Brampton, Ontario
Beautiful, very well maintained, three bedroom, two bathroom semi-detached home with attached garage located in a very desirable, family friendly neighborhood of Brampton. Step inside and discover a bright open concept living and dining area. Large spacious kitchen with lots of cupboard space and a walkout to a private, fully fenced backyard - ideal for bbq's, entertaining or just relaxing. Upstairs you will find three generous sized bedrooms, large walk-in closet in the primary bedroom and walk through to a 4-piece large bathroom. Lower level offers additional space perfect for a home office, recreational area, gym and much more. This home combines comfort and convenience in one of Brampton's most welcoming communities. The home has been freshly painted. Roof (2023), Furnace (Owned/Sept 2009), Central Air Conditioner (Owned/2018). Minutes To all amenities imaginable, parks, schools, shopping, restaurants, Cassie Campbell Rec Centre, arena's, place of worship, Mount Pleasant GO Station, public transit & Much More. Close To Major Hwys. Potential for separate entrance to the basement from the back of the home. (id:60626)
RE/MAX Real Estate Centre Inc.
201 238 W Broadway Street
Vancouver, British Columbia
Welcome to Citti, beautiful patio unit in well-maintained concrete boutique bldg,offering a central location with unbeatable convenience.This quiet, south-facing 2 bed & 1 bath home features great outdoor space, an open-concept floor plan, & high-end finishes throughout. The functional kitchen features integrated appliances, gas cooktop, quartz countertops, & high-gloss cabinets with ample storage. Flr-to-ceiling windows fill the space with natural light & roller blinds provide privacy. A 5-min walk to Broadway City Hall Station & easy access to the new Broadway Subway station. No Frills, Cambie Village & more at your doorstep. Bldg amenities include gym, spacious party room, garden plots & Bike Storage. Unit comes with 1 parking and your own storage ROOM. (id:60626)
RE/MAX Select Realty
428 Enterprise Avenue
Kitimat, British Columbia
Excellent opportunity to own a bottle depot business with real estate in thriving Kitimat. Situated in Kitimat, one of BC's fastest growing cities, this investment is perfectly positioned for the anticipated growth fueled by LNG developments, new medical offices, and ongoing downtown revitalization projects. Kitimat Bottle Depot Ltd. has a proven track record of success and very well regarded within the community. The business generates solid income and a business territory is protected by license under EnCorp B.C. Operating 5 days a week, with a 4 p.m. close, it is very easy to operate. (id:60626)
Royal LePage Westside Klein Group
3630 Mission Springs Drive Unit# 604
Kelowna, British Columbia
WOW - REDUCED AGAIN! FABULOUS PENTHOUSE offering 1,187 sq. ft. of bright living space with 2 bedrooms, 2 baths, den, plus 3 parking stalls! Private 640 sq.ft. rooftop terrace - complete with hot tub - providing panoramic views of the mountains, city skyline, and Okanagan Lake, in the heart of Kelowna’s Lower Mission. Inside, this top-floor condo offers a spacious and functional layout with engineered hardwood floors and oversized windows that flood the home with natural light. The kitchen is well-appointed with quartz countertops, an island with seating, gas stove, stainless steel appliances, and under-cabinet lighting—ideal for daily living or entertaining. The den includes custom built-in cabinetry and sliding double doors, making it a perfect flexible space for a home office. The primary bedroom features a walkthrough closet and 4-piece ensuite with dual sinks, opening window, and direct access to the rooftop terrace—creating your own private retreat. The second bedroom includes custom cabinets and a wall bed for flexibility. Additional highlights include 3 parking stalls (#124/#125 and #102 is a smaller stall), storage locker, BBQ gas hookup. Green Square is a secure building with bike storage, dog wash station, fitness facility, and guest parking. This is a rare opportunity to own a unique penthouse in a vibrant, walkable community—just steps from Mission Creek trails, and Okanagan Lake. Strata $453.66/month. 2 pets allowed. Click VIRTUAL TOUR for more! (id:60626)
Coldwell Banker Horizon Realty
2364 Catt Point Road
Terrace, British Columbia
* PREC - Personal Real Estate Corporation. Experience year-round lakefront living at its finest in this charming 2 bed, 1.5 bath home nestled on the tranquil west side of Lakelse Lake. With approximately 100' of private lake frontage, enjoy unparalleled views of water and mountains. The interior features a custom wood kitchen with an eating bar, complemented by a cheerful atmosphere and a wall of windows framing the picturesque scenery. A loft with a spiral staircase adds character, while a second bedroom downstairs offers convenience with an attached half bath. Outside, a 40xl0 deck is perfect for BBQs and relaxation, overlooking the lake, while a wood burning hot tub and direct water access enhance the lakeside lifestyle. Don't miss this rare opportunity! (id:60626)
RE/MAX Coast Mountains
2 Henrietta Street
Scugog, Ontario
Welcome to Country Charm-4 Bedroom, 2 Bath family home + Detached 40 x 20 Heated Workshop with Loft in the Heart of Seagrave. Nestled in this quiet rural hamlet, this delightful property is a rare gem offering timeless character with modern comforts in a peaceful family-friendly setting. Located in Durham Region, just a short drive from urban conveniences, this lovely maintained 1.5-storey home invites you to enjoy country life surrounded by nature. Step inside to discover a bright, open concept living and dining area filled with natural light-perfect for cozy evening or entertaining friends. The spacious country kitchen offers warmth and function, while the main-floor primary bedroom with semi-ensuite 3-piece bath and main floor laundry provide easy, convenient living. Upstairs you'll find 3 additional bedrooms that are bright and cozy . Outside, the private, fully fenced yard is your oasis-featuring mature trees, perennial gardens, a raised deck with porch swing, gazebo, fire pit and hot tub to make your outdoor living complete. Car enthusiasts, hobbyists, small business owners or your growing family will fall in love with the impressive 40 x 20 detached, insulated and heated workshop with loft that adds additional living space with it's own private driveway. This added parking space adds so much versatility. The attached single car garage adds convenience for so many reasons. Continue to use it as a garage or maybe transform it into additional living space? Possibilities are endless. With a nearby park, a close-knit community, and school bus service for the kids, this home offers space, charm and potential for the whole family. Whether you're looking to grow roots or simply embrace country living, this Seagrave sanctuary might be your perfect next chapter. (id:60626)
RE/MAX All-Stars Realty Inc.
1904 490 2nd Avenue S
Saskatoon, Saskatchewan
Luxury Living with Unmatched River Views – 19th Floor Condo at No.1 River Landing in the Heart of Downtown Saskatoon! Perched high above the city on the 19th floor, this exceptional condo offers breathtaking, panoramic views of the South Saskatchewan River, River Landing, and the vibrant Broadway district. Seamlessly blending style, comfort, and convenience, this residence places you just steps from Saskatoon's premier dining, shopping, cultural attractions, and scenic walking paths. From the moment you enter, you're greeted by stunning vistas and an abundance of natural light pouring through floor-to-ceiling windows. The open-concept kitchen is thoughtfully designed for both everyday living and entertaining, featuring sleek quartz countertops, stainless steel appliances, and a versatile mobile island. The kitchen flows effortlessly into the main living area, which opens onto a spacious southeast-facing balcony—perfect for morning coffee or evening relaxation. The primary bedroom is a serene retreat with direct balcony access, a generous walk-through closet, and a spa-like ensuite complete with a walk-in shower. An additional bedroom offers flexibility for guests or family, while a separate den provides the ideal space for a home office or creative studio. Additional features include a titled underground parking stall, with the option to purchase a second stall, and secure bicycle storage within the parkade. A dedicated storage locker is conveniently located on the third floor. Residents also enjoy access to premium building amenities, including a fully equipped fitness centre and a private residents’ lounge, perfect for hosting gatherings. Experience luxury living at its finest—where captivating views, modern design, and unparalleled location come together in one remarkable home. (id:60626)
Exp Realty

