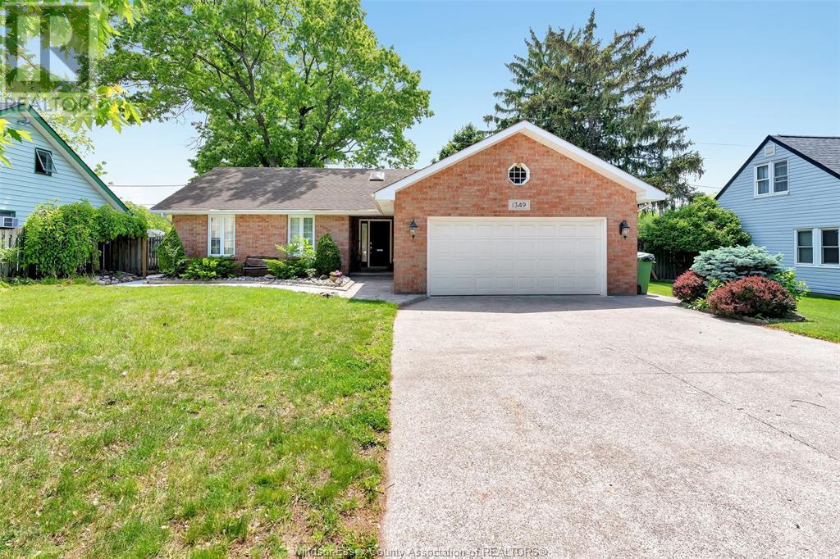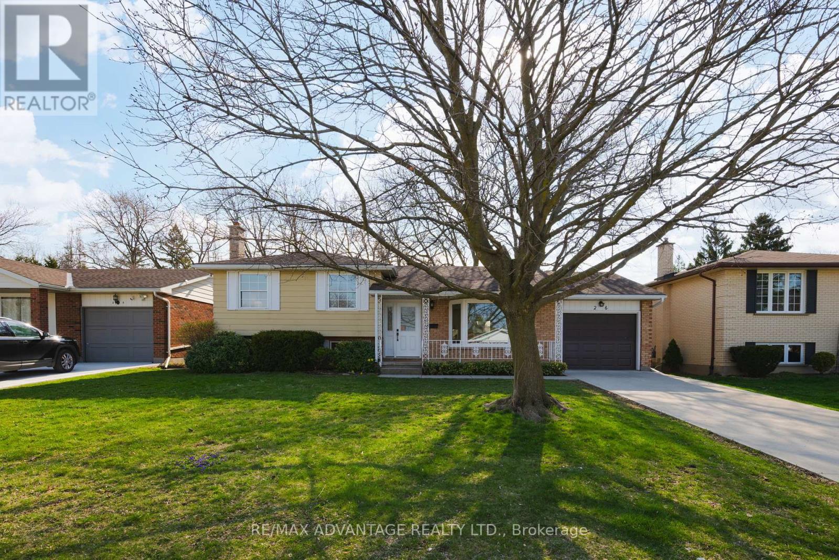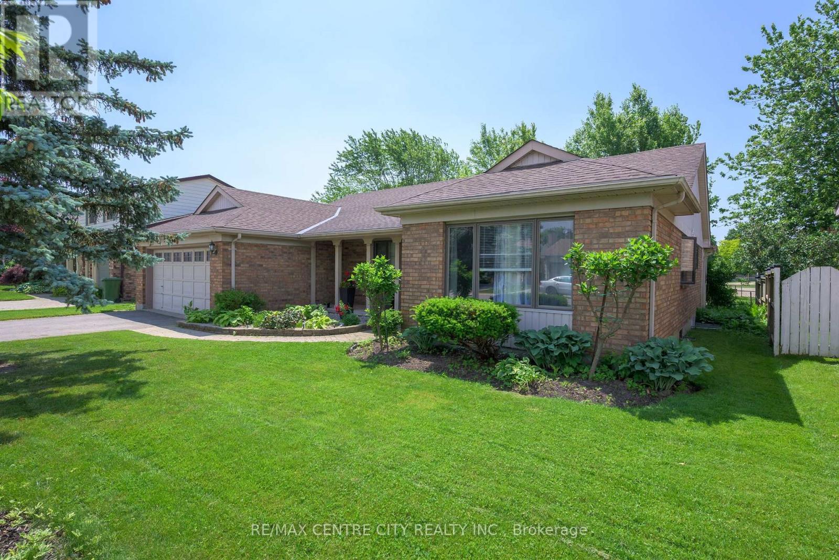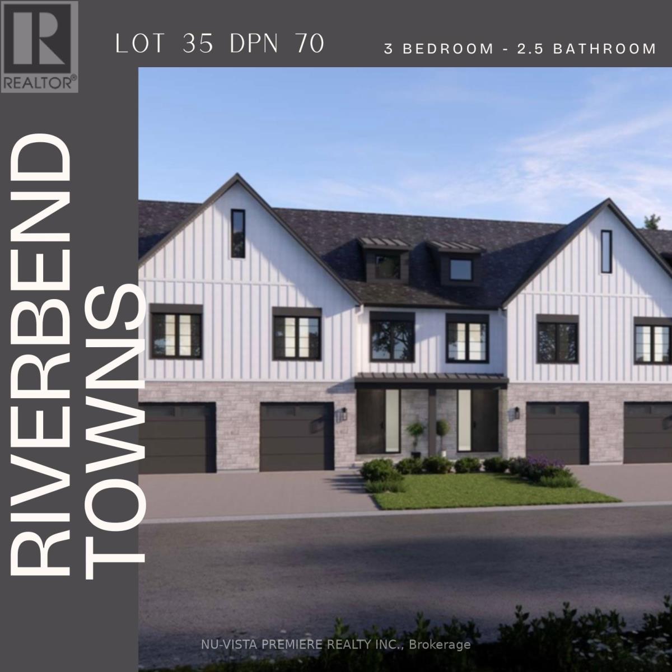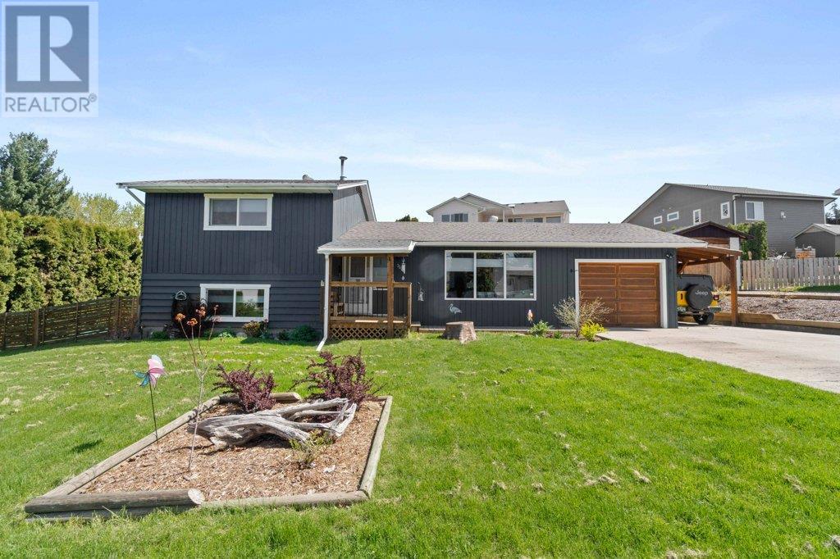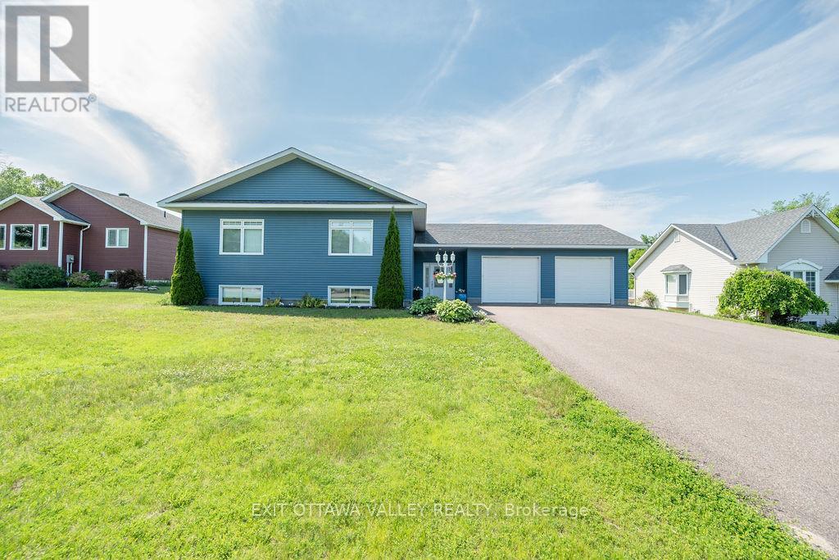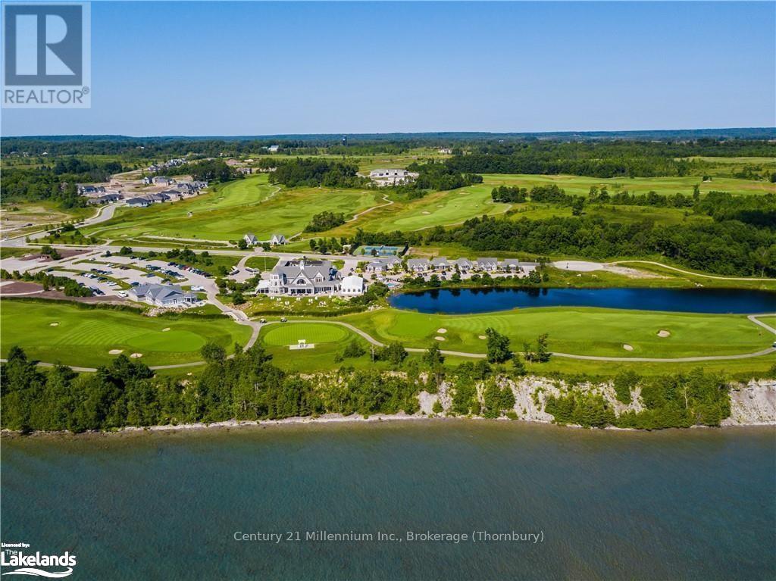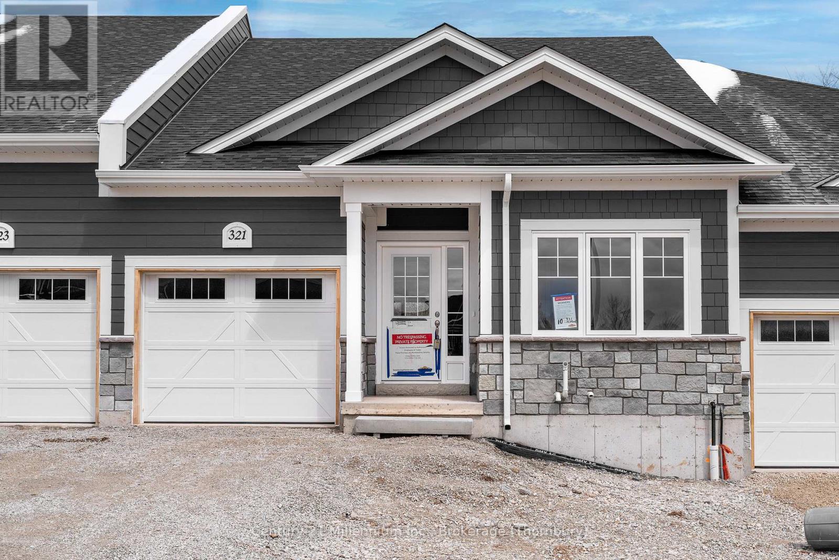3360 Old Okanagan Highway Unit# 204
West Kelowna, British Columbia
Here it is! Your own babbling creek right outside of your large covered patio in a lovely garden setting. Welcome to unit 204 in Leisure Village. Freehold title not leasehold. A bright spacious 1462 square foot 2 bedroom 2 bathroom rancher. Looking for a new island kitchen? Look no further. With quartz countertops, loads of cupboard space & lots of room for entertaining, your guests will enjoy the space as much as you do. Unit 204 offers in-floor heating, central air-conditioning, an updated ensuite bathroom equipped for handicap person, low counter tops and open shower stall. Enjoy double garage, and RV parking available in the complex. Updates - roof 2011, garage door 2017, power awning 2018, vinyl plank flooring 2020, new kitchen and ensuite bath 2023, exterior paint & window sealing 2024, gutters and downspouts 2024. Poly B replaced with Pex 2025. Wirsbo tubing for in floor heating and to sinks and showers, pull down ladder in garage to access storage. Pets - one dog medium size no aggressive breeds or two cats. Leisure village is an age 55 plus gated community. Low bare land strata fee of $170/month. Leisure Village has water features throughout, making for a tranquil setting. A very popular place to retire and enjoy. Unit 204 offers a wonderful lifestyle, come view this home today. (id:60626)
Coldwell Banker Horizon Realty
1349 Chappell Avenue
Windsor, Ontario
Take a look inside this gorgeous home starting out with its great curb appeal! Entrance opening with a charming featured fireplace., 3 Bedrooms, 2 Bathrooms, and spacious kitchen. Lots of windows for bright natural light including skylight on main level. Modern and up to date renovations done this year in the basement. 3 Bedrooms, 1 Full bath, Full Kitchen and separate laundry facility. Grade entrance into the backyard. Beautiful landscaped yard with patio area for entertaining. Fenced in with lots of privacy. Well kept neighbourhood and surrounding areas. This home has all the updates, rooms and separate spaces you are looking for! (id:60626)
RE/MAX Preferred Realty Ltd. - 585
98 Gort Avenue
Paris, Ontario
Stunning Freehold Two Story Townhome in Riverbank Estates by Losani Homes. This town home is nestled amongst forested walking trails and close to the Nith river. The neighbourhood will be surrounded by the Barker's bush walking trails within the Nith River Peninsula enclave with convenient access to Lions Park. The home offers three generous bedrooms, 2 1/2 bathrooms and generous garage with a nicely sized backyard. Soaring 9' ceilings on the main floor offering an open concept kitchen with quartz counters, island, extended height upper cabinets and open connect onto the living and entertaining space. Main floor boasts luxury vinyl plank flooring throughout. Choose your finishes, features and colours to customize your home to suit your lifestyle. Basement offers look size windows and Three piece rough in for future bath. Don't miss the opportunity to own this exceptional home in an outstanding pristine community coming to Paris! (id:60626)
Royal LePage Macro Realty
26 Luton Crescent
St. Thomas, Ontario
Discover your dream home in St. Thomas with this stunning 4-level side split, featuring 3 bedrooms plus an additional room and 2 full bathrooms. With blueprints available for a potential secondary unit - Seller will transfer them to the new owner, cost of approximately $1,800. This property offers excellent income potential. Situated in a great area on a quiet street. Located near Mitchell Hepburn elementary school, parks, the hospital and shopping, this home is a fantastic home to raise a family and/or create extra income. Set on a deep lot in a sought-after subdivision close to schools and parks, this immaculate residence boasts a spacious open-concept main floor with modern luxury vinyl flooring, a new kitchen with quartz countertops, S.S appliances , and recently renovated bathrooms. Enhancements include pot lights, (7) new windows, front and back new doors, all contributing to an abundance of natural light. New garage door opener and controls. The sizeable backyard, complete with a concrete patio, mature trees, storage shed and a fully fenced yard, further elevates this extraordinary home. Convenient attached single car garage and Concrete driveway for 2 more cars . Don't miss your chance to see this exceptional property! (id:60626)
RE/MAX Advantage Realty Ltd.
9 Bonnie Place
St. Thomas, Ontario
A home is a story from its beginnings to the people who filled its rooms, and the walls that recorded their lives. Here is the story of 9 Bonnie Place....I am a one floor home with a lovely story. My current owner is an amazing seamstress who purchased me about seven years ago. She and her husband chose me thinking St. Thomas would be an ideal community to retire to. Now, with a change in her personal situation, she wishes to be closer to to her two daughters and her grandchildren. My rooms are an expression of comfort and style suitable for a growing family or one that is downsizing. All three of my bathrooms are updated with a taste for the contemporary, as well as the kitchen. The dining room radiates an intimate luxury. I have plenty of good looks all around, from a lovely landscaped street view to a deck that extends beyond a cozy octagonal sunroom overlooking a sea of green and a community park with ball diamond. I have more space that you may imagine at first sight with ample rooms including a craft room and option for a granny suite. I look forward to a new chapter with my next owner. Is it you? (id:60626)
RE/MAX Centre City Realty Inc.
70 - 1175 Riverbend Road
London, Ontario
TO BE BUILT: Seize the opportunity to reserve a premium lot in the highly sought-after Warbler Woods community in West London! Built by the award-winning Lux Homes Design and Build Inc., recognized with the "Best Townhomes Award" from London HBA 2023, these luxurious freehold, vacant land condo townhomes offer an exceptional blend of modern style and comfort. The main floor welcomes you with a spacious open-concept living area, perfect for entertaining. Large windows flood the space with natural light, creating a bright and inviting atmosphere.The chef's kitchen boasts sleek cabinetry, quartz countertops, and upgraded lightingideal for hosting and everyday enjoyment. Upstairs, youll find three generously sized bedrooms with ample closet space and two stylish bathrooms. The master suite is a true retreat, featuring a walk-in closet and a luxurious 4-piece ensuite. Convenient upper-level laundry and high-end finishes like black plumbing fixtures, neutral flooring and 9' ceilings on main floor add to the homes modern sophistication. The breathtaking backyard sets this townhome apart from the rest. Enjoy the tranquility of nature right at your doorstep! With easy access to highways, shopping, restaurants, WEST 5, parks, YMCA, trails, golf courses, and top-rated schools, this location is unbeatable. Don't miss your chance to move into this incredible community - reserve your lot today! CLOSING FOR FALL 2025 AVAILABLE! *Photos of a similar unit in the same subdivision* (id:60626)
Nu-Vista Premiere Realty Inc.
110 18 Street Ne
Salmon Arm, British Columbia
GREAT HOME OFFERED AT AN AFFORDABLE PRICE - This 3 bedroom/2 bathroom home is move in ready and offers a great location at a great price. Many updates including kitchen and flooring. Open dining and living room area with access to the large covered deck. Private fenced backyard, shed, single car garage and carpot along with parking for 4 other vehicles. Garden beds. Walking distance to downtown, parks, schools and trails. (id:60626)
Exp Realty
710 10th Street E
Saskatoon, Saskatchewan
Welcome to 710 10th Street East, a beautifully updated five-bedroom, two-bathroom home offering over 2,100 square feet of living space in one of Saskatoon's most desirable neighborhoods. Nestled on a tree-lined street just steps from vibrant Broadway Avenue, this home perfectly combines timeless character with modern upgrades. The main floor underwent a complete renovation in 2021, featuring luxury vinyl plank flooring throughout, a bright and functional kitchen with sleek stainless-steel appliances, quartz countertops, and all-new windows that flood the home with natural light. This home has been extensively updated over the years. In 2007, new 25-year shingles were installed. A new 100-amp electrical panel with surge protection was added in 2009, along with a high-efficiency furnace the same year. A tankless water heater was installed in 2018, followed by a new air conditioner in 2020, ensuring year-round comfort and energy efficiency. One of the most significant upgrades took place in 2013 when the entire house was lifted and placed on a brand-new ICF foundation, complete with a sump pump and a steel beam for added stability and peace of mind. The basement is partially finished, with one spacious bedroom (without a closet) already in place, and the remaining space ready for your personal finishing touches. Outside, you'll find both a front and back deck, perfect for enjoying morning coffee or hosting summer gatherings. The welcoming backyard offers a private retreat, and the double detached garage provides ample space for parking, storage, or a workshop setup. Located in the historic Nutana neighborhood, this home offers unbeatable walkability to coffee shops, restaurants, parks, schools, and the scenic river valley. With generous living space, thoughtful updates, and a location that truly can’t be beat, this home is a rare find in the heart of Saskatoon. (id:60626)
Exp Realty
12 Jamieson Crescent
Whitewater Region, Ontario
This spacious and versatile split-entry fully finished home offers exceptional living space in one of Beachburgs most desirable neighbourhoods, nestled on a quiet cul-de-sac with an oversized lot. Designed for comfort and flexibility, the home features two full kitchens, each equipped with a dishwasher and breakfast bar, making it perfect for extended families, in-laws, or entertaining with ease. With two large family rooms, theres ample space for everyone to spread out and relax. A dedicated study provides the ideal work-from-home setup or quiet retreat. The layout also includes 5 bedrooms and 3 full bathrooms, including a luxurious ensuite, all connected by a very large, welcoming foyer. The open-concept main floor boasts 9-foot ceilings and a stylish mix of hardwood, tile, and other quality flooring. Additional highlights include triple-glazed windows, R32 insulation in the walls, R60 in the attic, a sprawling back deck, and an oversized double garage (26' x 24'). This home delivers space, function, and a sought-after location perfect for families of all sizes. (id:60626)
Exit Ottawa Valley Realty
1308 West Porters Lake Road
Porters Lake, Nova Scotia
Welcome to 1308 West Porters Lake Road Where Country Charm Meets Modern Comfort! This beautifully maintained 3-year-old bungalow sits on a spacious and private 1.13-acre lot, offering the perfect blend of peaceful country living and convenient access to the city. With 3 bedrooms and 2 full bathrooms, including a well-appointed ensuite, this thoughtfully designed home features an ideal layout with the primary suite on one side and the additional bedrooms and bathroom on the other perfect for families or guests. Step inside to a bright, open-concept living, dining, and kitchen area flooded with natural light from morning to night. The home is loaded with modern touches, including Hunter Douglas Bluetooth-powered custom blinds in every room, recently updated bathroom fixtures, and fresh paint in both bathrooms and bedrooms. Outside, youll find meticulously landscaped gardens and a lush lawn made from 34 pallets of sod framed by striking granite boulders that define the property with timeless character. Enjoy morning coffee or evening drinks on the stunning 30x20 stamped concrete patio, surrounded by serenity and privacy with no neighbours on one side. Additional highlights include a detached wired garage, large paved driveway with parking for 5+ vehicles, partial fencing, and a quiet setting just minutes from everything. Only 7 minutes to Porters Lake Plaza, 12 minutes to the city, and 3040 minutes to Halifax and the airport. Plus, youre just 1 minute to Porters Lake Provincial Park and a short drive to Lawrencetown Beach perfect for outdoor and water sport enthusiasts. This home has been lovingly cared for, with every detail carefully considered. Just move in and enjoy the complete package! (id:60626)
RE/MAX Nova
Unit 17 Telford Trail
Georgian Bluffs, Ontario
Construction will begin early 2025 with an expected closing late 2025. New Freehold (common element) townhome. Come live in Cobble Beach, Georgian Bay's Extraordinary Golf Resort Community. This Grove (interior unit) bungalow is 1,213 sq ft 2 bed 2 bath backing on to green space. Open concept Kitchen, dining, great room offers engineered hardwood, granite counters and an appliance package. Primary bedroom is spacious and complete with ensuite. Lower level is unfinished and can be finished by the builder to add an additional approx 1,000 sq ft of space. Single car garage, asphalt driveway and sodding comes with your purchase. One primary initiation to the golf course is included in the purchase of the home. All of this and you are steps to the golf course, beach, trails, pool, gym, US Open style tennis courts, and all the other amazing amenities. Cobble Beach is all about LIFESTYLE come see for yourself, you'll be amazed. (id:60626)
Century 21 Millennium Inc.
321 Telford Trail
Georgian Bluffs, Ontario
Newly built, move-in ready- can close immediately. New Freehold (common element) townhome, with a 2024 occupancy. Come live in Cobble Beach, Georgian Bay's Extraordinary Golf Resort Community. This Grove (interior unit) bungalow is 1,213 sq ft 2 bed 2 bath backing on to green space. Open concept Kitchen, dining, great room offers engineered hardwood, granite counters and an appliance package. Primary bedroom is spacious and complete with ensuite. Lower level is unfinished and can be finished by the builder to add an additional approx 1,000 sq ft of space. Single car garage, asphalt driveway and sodding comes with your purchase. One primary initiation to the golf course is included in the purchase of the home. All of this and you are steps to the golf course, beach, trails, pool, gym, US Open style tennis courts, and all the other amazing amenities. Cobble Beach is all about LIFESTYLE come see for yourself, you'll be amazed. (id:60626)
Century 21 Millennium Inc.


