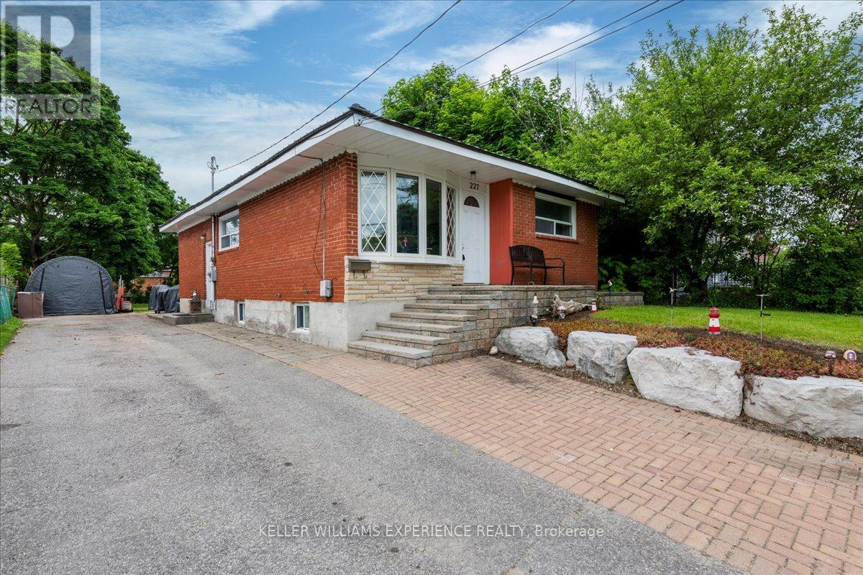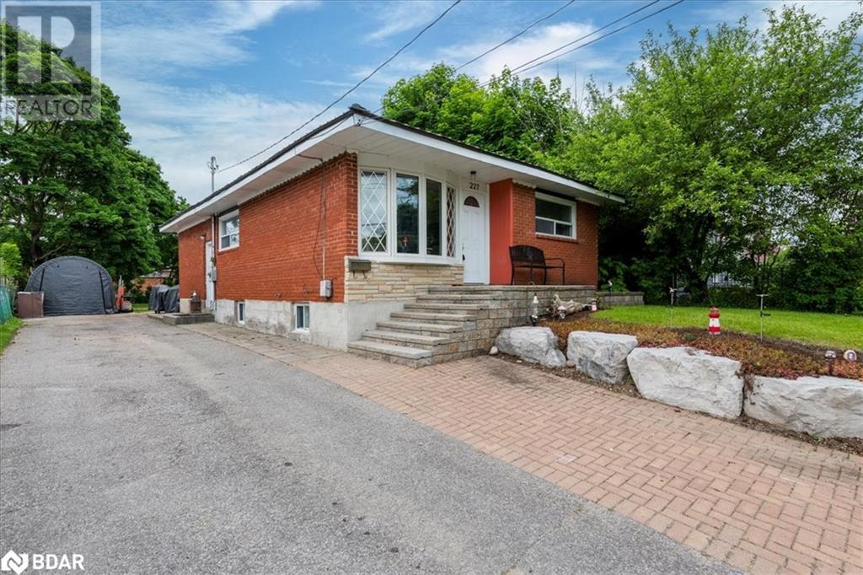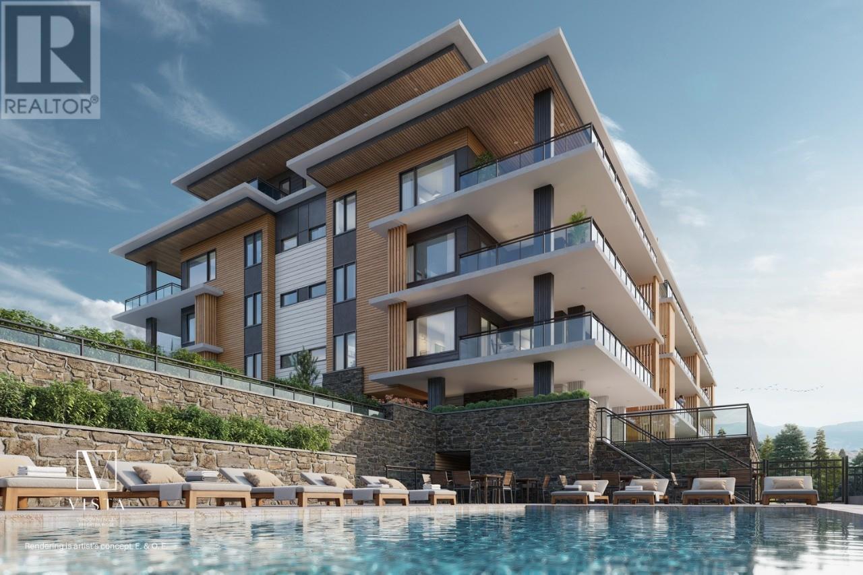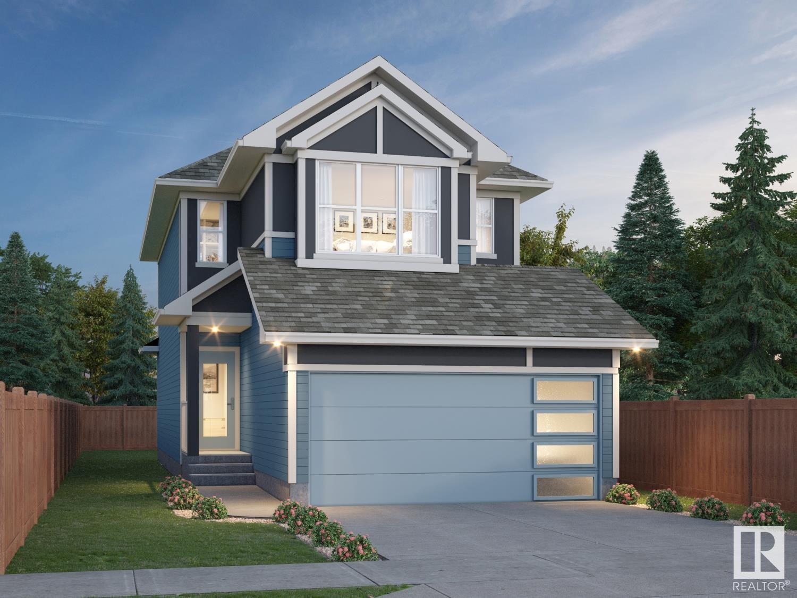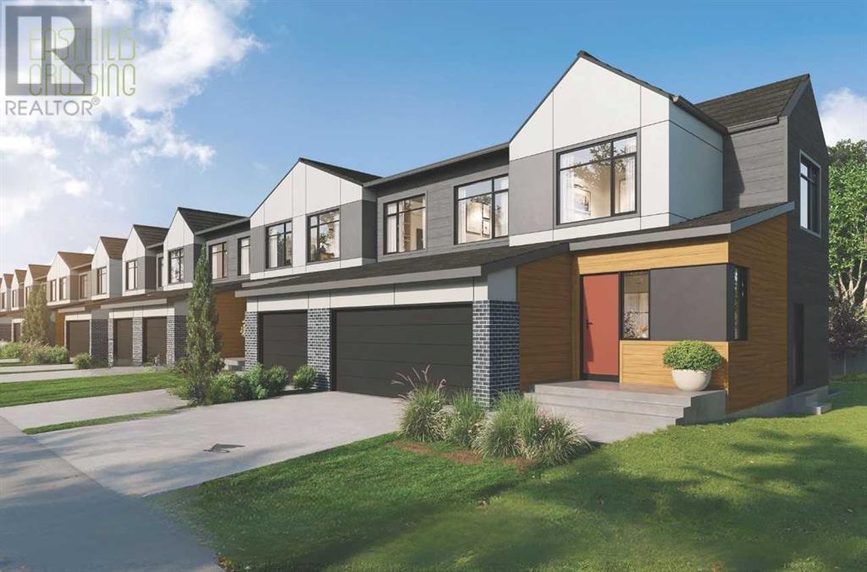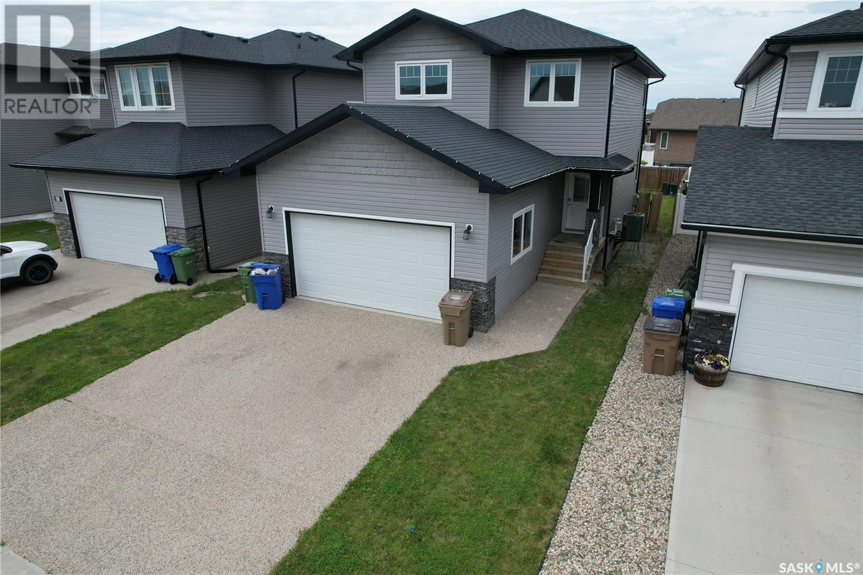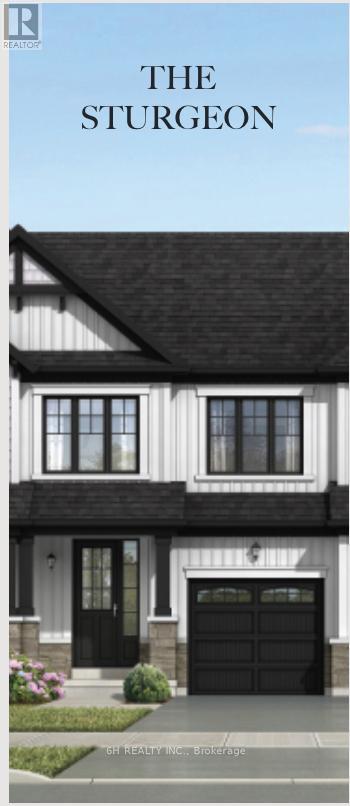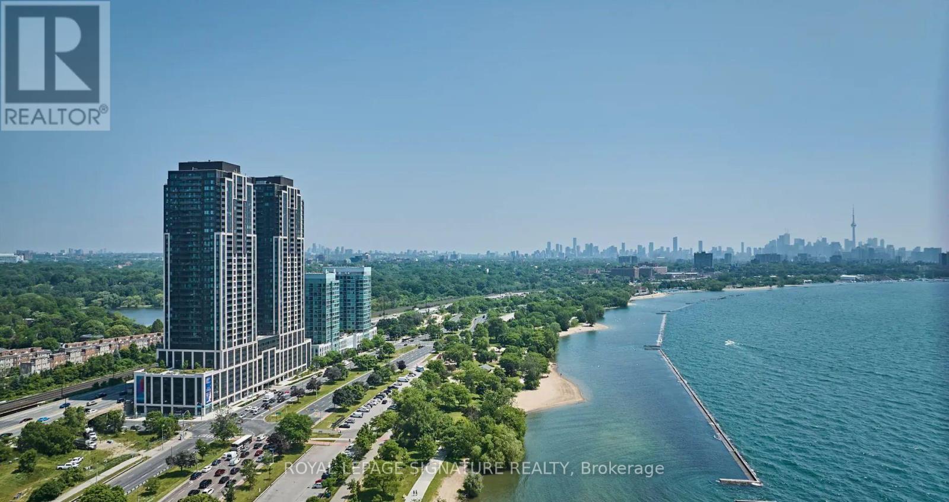39 - 222 Pearson Street S
Oshawa, Ontario
This immaculate bright 3 bedroom townhome has many upgrades and beautiful finishes. Hardwood flooring bright with an updated kitchen and brand new stainless steel appliances. The living room is breathtaking with large new pot lights, high ceilings with a walk out to the backyard with the dining room overlooking the living room. There is a brand new stainless steel LG microwave that can be installed. Spacious bedrooms with big bright windows and lots closet space. Finished rec room with fireplace. Close to the 401 and lots of amenities. An amazing complex with a playground and outdoor pool with lifeguard! (id:60626)
Keller Williams Portfolio Realty
227 Southview Road
Barrie, Ontario
One of the cheapest detached homes in Barrie NOT holding offers. Location, location, location! Nestled in the heart of peaceful Minet's Point, this charming bungalow is full of potential and ready for you to make it your own. Surrounded by beautiful mature trees and situated in a tight-knit community where the neighbours are amazing, this is the perfect place to raise a family. Just a short walk to the lake, local parks, and the ice cream shop. This home offers that rare small-town feel while still being close to all the conveniences of city living. No two homes are the same in this character-filled neighbourhood, giving each property its own unique charm. Set on a great-sized lot, this family-sized home features a separate entrance, offering excellent in-law suite potential or space to create a custom layout to suit your needs. Major upgrades have already been done, including a metal roof (2022), stone front porch and gardens (2018), and an interlock driveway (2018) a perfect blend of curb appeal and durability. The home is powered with a 200-amp electrical panel, giving you flexibility for future renovations, like an in law suite and potential rental income! Don't miss this incredible opportunity to own a home in one of Barrie's most beloved lakefront communities. Whether you're looking to settle down or invest, this is your chance to build something special in Minet's Point! (id:60626)
Keller Williams Experience Realty
227 Southview Road
Barrie, Ontario
Location, location, location! Nestled in the heart of peaceful Minet's Point, this charming bungalow is full of potential and ready for you to make it your own. Surrounded by beautiful mature trees and situated in a tight-knit community where the neighbours are amazing, this is the perfect place to raise a family. Just a short walk to the lake, local parks, and the ice cream shop. This home offers that rare small-town feel while still being close to all the conveniences of city living. No two homes are the same in this character-filled neighbourhood, giving each property its own unique charm. Set on a great-sized lot, this family-sized home features a separate entrance, offering excellent in-law suite potential or space to create a custom layout to suit your needs. Major upgrades have already been done, including a metal roof (2022), stone front porch and gardens (2018), and an interlock driveway (2018)—a perfect blend of curb appeal and durability. The home is powered with a 200-amp electrical panel, giving you flexibility for future renovations, like an in law suite and potential rental income! Don’t miss this incredible opportunity to own a home in one of Barrie’s most beloved lakefront communities. Whether you're looking to settle down or invest, this is your chance to build something special in Minet’s Point! (id:60626)
Keller Williams Experience Realty Brokerage
17333 Snow Avenue Unit# 2
Summerland, British Columbia
Tucked away at the end of a quiet cul-de-sac, this 2 bedroom, 2 bathroom rancher offers the ultimate in peaceful, low-maintenance living in one of Summerland’s most desirable 50+ communities. Designed with comfort and ease in mind, this home features vaulted ceilings, a cozy step-down living room, and large windows that bring in natural light throughout the day. With thoughtfully laid-out space, everything you need is on one level—making it ideal for retirees or downsizers looking to simplify without compromising on space. The kitchen and dining area open onto a private patio, perfect for enjoying a quiet coffee or hosting friends on warm Okanagan evenings. Practical upgrades include a 2022 hot water tank, a double car garage, and additional rear lane access—perfect for parking a camper, storing additional vehicles, or simply giving you more flexibility. Large additional storage in tall crawl space creates ample room for storage. Located just minutes to downtown Summerland, the golf course, and Okanagan Lake, you’re perfectly positioned to enjoy the best the area has to offer—whether that’s a round of golf, lakeside strolls, or errands in town. If you’re looking for a quiet, friendly community with room to live comfortably and lock-and-leave ease, this is the one. Book your showing today! (id:60626)
Vantage West Realty Inc.
3124 Hill Avenue
Regina, Saskatchewan
A Home for Every Chapter. 3124 Hill Ave. is thoughtfully designed to evolve with you. Built in 2014 by Varsity Homes you can enjoy the benefits of newer construction in one of Regina’s most desirable communities, Lakeview. Premium finishes, complemented by 9-foot ceilings on the main floor that enhance the open, airy ambiance. The bright white kitchen features quartz countertops and opens onto a spacious dining area. The cozy living room offers the perfect place to unwind, complete with a gas fireplace for added warmth and charm. A convenient 2-piece bathroom is located just off the back entry. Upstairs, you’ll find 3 generous sized bedrooms, including a primary bedroom with a 4-piece ensuite and walk-in closet, plus the convenience of a second-floor laundry room. The true hallmark of this home is its versatile basement. Featuring a fully developed, regulation suite with its own private entrance and second laundry. Use it for rental income, multi-generational living, a home-based business, or convert it to a rec room with a wet bar for ultimate entertaining. Whether you’re expanding your family, supporting a teenager seeking independence, welcoming aging parents, or taking advantage of passive income, this layout has you covered. Outside offers a fully landscaped, fenced yard featuring a deck with natural gas hookup, a private patio for summer evenings, and a double detached garage with lane access. (id:60626)
Jc Realty Regina
123 Any Street Sw
Calgary, Alberta
Exciting Opportunity: Own a Thriving National Asian Food Franchise at Mount Royal University!Seize this rare opportunity to own a well-established nationally recognized Asian food franchise in the bustling Mount Royal University student center food court. Whether you're looking for a career change or an exciting investment, this is your chance to step into a turnkey business with strong brand recognition and proven success.Why This Franchise?"National Brand Power" – Join a franchise with 258+ locations across Canada, backed by professional management and ongoing support."Comprehensive Training" – Receive two full weeks of expert training to ensure a smooth transition and long-term success."Prime Location" – High foot traffic from students, faculty, and staff guarantees steady daily sales."Low Maintenance, High Cash Flow" – Efficient operations with minimal upkeep and strong profit margins."Hassle-Free Operations" – All utility costs are included in rent, and a fully established supply chain and operating system are already in place."Work-Life Balance" – No long working hours, making this an ideal business for both seasoned entrepreneurs and first-time owners."University Population" - Serving over 16,282 students and staff members across the campus daily.This is a rare chance to own a proven, profitable business in a prime location with built-in customer demand. Don’t miss out—take the next step toward owning a thriving franchise today! (id:60626)
Homecare Realty Ltd.
75 Predator Ridge Drive Unit# 208
Vernon, British Columbia
Located at prestigious Predator Ridge Resort, owners will enjoy resort-style living in this spacious one-bedroom plus den condo, complete with soaring ceiling height, full-size appliances and in-suite laundry. Currently being built by Carrington Communities, this award-winning concrete building offers homeowners elevated views of the iconic golf courses and all the benefits of living at Predator Ridge. Vista is perfect for those looking for a primary residence, or the opportunity to own a unique, short-term luxury property with all property management provided by Predator Ridge. Other key features of this gorgeous unit include a gourmet kitchen, closet organizers in the walk-in closet, and an underlit, double sink vanity. Vista amenities include on-site pool and hot tub, golf cart parking, dog wash station and a private social lounge and patio. Photos representative. (id:60626)
Bode Platform Inc
24 Harrow Lane
St. Thomas, Ontario
Welcome to 24 Harrow Lane! This 1,520 sq. ft. semi-detached two-storey home with a 1.5-car garage is thoughtfully designed for family living. The Elmwood model welcomes you with a generous foyer, a convenient powder room, and an open-concept layout that blends the kitchen, dining area, and great room. The main level is finished in stylish luxury vinyl plank flooring, and the kitchen boasts granite countertops and a sleek tiled backsplash. Upstairs, you'll find three spacious, carpeted bedrooms and a well-appointed 4-piece bathroom. The primary suite includes a large walk-in closet and a private 3-piece ensuite.The basement offers plenty of potential with a rough-in for a future 4-piece bathroom, laundry area, and space to add a rec room or fourth bedroom. Ideally situated in southeast St. Thomas in the Mitchell Hepburn School District, this home is just minutes away from parks, trails, and school. Why choose Doug Tarry? Not only are all their homes Energy Star Certified and Net Zero Ready but Doug Tarry is making it easier to own your first home. Reach out for more information on the First Time Home Buyer Promotion!. This property is currently UNDER CONSTRUCTION and will be ready for its first family August 21st, 2025. All that's left is for you to move in and enjoy your new home at 24 Harrow Lane! (id:60626)
Royal LePage Triland Realty
2303 - 56 Forest Manor Road
Toronto, Ontario
Six-Year New 1 Bed + Den 2 Bath Condo Near Don Mills Station at the heart of Emerald City. Beautiful South View of the Greenery and CN Tower From Floor To Ceiling Windows And Large 117 Sqft Balcony. Stainless Steel Appliances and Quartz Counter in Kitchen and Bathrooms. Master Bedroom With 4 Piece-Bathroom Ensuite. Den with Sliding Glass Door Can Be Used As Bedroom or Home Office. Foldable Center Island with Wheels. Oversized Doors Convenient For Moving Or Wheelchair Access. Washer and Dryer Combo. One Parking And One Locker Included. Very Convenient Location Across From Subway And Fairview Mall, steps to TNT and Freshco Supermarket, 3 Minutes To Highway 401, 404 Or Dvp. (id:60626)
Dream Home Realty Inc.
26 Harrow Lane
St. Thomas, Ontario
Welcome to the Elmwood A model located in Harvest Run. This Doug Tarry built, 2-storey semi detached is the perfect starter home. A Kitchen, Dining Area, Great Room & Powder Room occupy the main level. The second level features 3 spacious Bedrooms including the Primary Bedroom (complete with 3pc Ensuite & Walk-in Closet) as well as a 4pc main Bathroom. The lower level is unfinished and can accommodate a future Rec room, Bedroom and 3pc bath. Other Features: Luxury Vinyl Plank & Carpet Flooring, Kitchen Tiled Backsplash & Quartz countertops, Covered Porch & 1.5 Car Garage. This High Performance Doug Tarry Home is both Energy Star and Net Zero Ready. Doug Tarry is making it even easier to own your first home! Reach out for more information on the First Time Home Buyers Promotion. All that is left to do is move in, get comfortable & enjoy. This house is currently UNDER CONSTRUCTION and will be completed AUGUST 21st, 2025. Welcome Home! (id:60626)
Royal LePage Triland Realty
828 Fairline Row
Ottawa, Ontario
Step inside and discover The Bayview, a thoughtfully designed Urban Townhome that maximizes space and comfort. With three bedrooms, this Rear-Lane-Townhome provides ample room for your family to grow and thrive. This home also features a double-car garage, providing not only convenience but also security for your vehicles and additional storage space. Say goodbye to the hassles of street parking and revel in the convenience of having your own private parking area. Experience the epitome of contemporary living with the Urban Townhome. Its blend of practicality, style, and flexibility creates a haven you'll be proud to call home in Abbotts Run, Kanata-Stittsville. October 9th 2025 Occupancy! Flooring: Hardwood, Carpet & Tile. (id:60626)
Royal LePage Team Realty
2241 194a St Nw
Edmonton, Alberta
Welcome to the Willow built by the award-winning builder Pacesetter homes and is located in the heart of River's Edge and just steps to the walking trails. As you enter the home you are greeted by luxury vinyl plank flooring throughout the great room, kitchen, and the breakfast nook. Your large kitchen features tile back splash, an island a flush eating bar, quartz counter tops and an undermount sink. Just off of the kitchen and tucked away by the front entry is a flex room & 2 piece powder room. Upstairs is the master's retreat with a large walk in closet and a 4-piece en-suite. The second level also include 2 additional bedrooms with a conveniently placed main 4-piece bathroom and a good sized bonus room. The unspoiled basement has a side separate entrance and larger then average windows perfect for a future suite. Close to all amenities and easy access to the the white mud drive and to the Anthony Henday. ** Pictures are of the show home the colors and finishing's may vary will be complete August*** (id:60626)
Royal LePage Arteam Realty
8523 21 Avenue Se
Calgary, Alberta
A Walkable, Livable Community East Hills Crossing presents an ever-expanding array of convenient amenities and connection. East Hills Shopping Centre is right across the street from the community, making it incredibly easy to pick up groceries, go for a bite to eat, or watch a movie. Whether you’re commuting to work, meeting friends, or heading downtown, East Hills Crossing offers unbeatable connectivity. With direct access to Stoney Trail, Calgary’s ring road, you can easily navigate the entire city, while 17th Avenue SE and Memorial Drive provide a quick and direct route into downtown. For added convenience, the nearby Bus Rapid Transit (BRT) stations at 17th Ave and 84th St are open, offering a fast and efficient transit option. No matter how you travel, getting where you need to go is effortless from East Hills Crossing. Meet and mingle with your neighbors in East Hills Crossing’s vibrant neighborhood park, connected to the entire community through walkable paths. Photos are representative. (id:60626)
Bode Platform Inc.
4830 Green Apple Drive
Regina, Saskatchewan
Custom built home, over 1730sqft two storey with separate entrance to the basement home is located in a desirable neighborhood greens on Gardiner. Open concept main floor with 9 feet ceiling, newer vinyl plank throughout the main floor. A large living room with bright windows give lots of natural lighting, a spacious kitchen with espresso maple cabinets give lots of storage space, granite countertops, tile backsplash and a large island with soft-close drawers. A good sized of dining area with garden door leads to a back deck with fenced yard. 2pc bath to finish the main floor. Upstairs, you’ll find 3bedrooms,2 full bedrooms and laundry room, the primary bedroom offers 5pc ensuite with a jetted tub, a double sink vanity with granite countertop and a separate shower. The basement has a separate side entrance and is fully developed a spacious bathroom, a large rec room with wet bar area, another 4pc bath with granite vanity. Double attached garage with exposed aggregate driveway. Don’t miss that move in ready home! (id:60626)
Royal LePage Next Level
2888 Coughlan Green Sw Sw
Edmonton, Alberta
This is the Macan-z 2 storey home, built by Daytona Homes and just over 2 years old with 1872 Sf. This gorgeous home features an open plan with high ceilings and lighting upgrades, an oversized fridge and gas range included in the high end appliances. The large kitchen island and counters are quartz surrounding a stainless steel sink. This beauty is immaculately maintained and shows perfectly. The yard is low maintenance and professionally landscaped with synthetic grass , composite steps and fully fenced for privacy. The garage shows off an epoxy coated floor. Other upgrades are the blinds and closet shelving in the master bedroom. To top it all off this amazing family home is located in the desirable neighborhood of Chappelle and has remaining Alberta New Home Warranty to protect the buyers. (id:60626)
Century 21 Quantum Realty
718 Violet Place W
Lethbridge, Alberta
Welcome to the Avery! NEW DESIGN By Avonlea Homes..This stunning property features a custom-selected exterior with upgraded accent materials, a welcoming front entry with a coat closet, a convenient mudroom and half bathroom off the garage. The spacious kitchen includes an 8-foot island, perfect for meal prep and entertaining. The living room has a cozy gas fireplace with a custom mantel detail. The open-concept design seamlessly connects the kitchen, living, and dining spaces. Upstairs, you'll find a versatile bonus room, a practical laundry room with a linen closet, two generously-sized bedrooms, and a well-appointed bathroom. The expansive primary bedroom includes a walk-in closet and a luxurious 5-piece ensuite with a free-standing bathtub. This home combines modern design with thoughtful details, offering everything you need for comfortable and stylish living. Home is virtually Staged. NHW (id:60626)
RE/MAX Real Estate - Lethbridge
891 Eileen Vollick Crescent
Ottawa, Ontario
Live well in the Gladwell Executive Townhome. The dining room and living room flow together seamlessly, creating the perfect space for family time. The kitchen offers ample storage with plenty of cabinets and a pantry. The main floor is open and naturally-lit. The second floor features 3 bedrooms, 2 bathrooms and the laundry room. The primary bedroom offers a 3-piece ensuite and a spacious walk-in closet. Finished basement rec room for added space! Brookline is the perfect pairing of peace of mind and progress. Offering a wealth of parks and pathways in a new, modern community neighbouring one of Canada's most progressive economic epicenters. The property's prime location provides easy access to schools, parks, shopping centers, and major transportation routes. January 28th 2026 occupancy! (id:60626)
Royal LePage Team Realty
46 Cottageclub Lane
Rural Rocky View County, Alberta
$10,000 In Landscaping Upgrades! Welcome to CottageClub at Ghost Lake—a Premier Gated Community where Mountain Views, Crystal-Clear Waters, and an unbeatable Summer Vibe set the tone for Everyday Living or the Perfect Weekend Escape. Just 12 minutes from Cochrane, this Vibrant Lakeside Community offers the Ideal Balance of Relaxation, Recreation, and Refined Comfort. Whether you're searching for a four-season retreat, a summer getaway, or a weekend recharge spot, this property delivers. Enjoy Full Access to Top-Tier Amenities Including a Stunning Clubhouse with Lake-View Patios, a fitness center, private beach, boat launch, three BBQ areas, Indoor Pool and more! It's not just a place to live—it’s a lifestyle. Inside, you’ll find a beautifully appointed 4-bedroom, 3-bathroom home with over 1,000 sq. ft. of thoughtfully designed living space. The Open-Concept Main Floor features Soaring Vaulted Ceilings, Upscale Finishes, Stainless Steel Appliances, and a welcoming atmosphere that’s perfect for hosting or simply unwinding. The spacious Primary Suite Perfect for a King Bed is a Private Retreat, complete with a Luxurious 5-piece Ensuite and Walk-In Closet. Downstairs, with a PRIVATE ENTRANCE, is the fully finished lower level which impresses with 9–12 ft. ceilings, a SUMMER KITCHEN, two Additional Bedrooms, a full bathroom, and Laundry Room. There is also Convenient Clubhouse Laundry facilities for all those post-beach-day essentials! Whether you're Soaking in the Summer Sun, enjoying Cozy Winter Nights, or Making Memories on the Lake, CottageClub offers the Comfort of Home and Charm of a Cottage —all in a setting you’ll never want to leave. (id:60626)
RE/MAX House Of Real Estate
Lot 273-3 - 2387 Highway 7 Highway
Kawartha Lakes, Ontario
New interior townhouse being offered by the the award-winning Builder, in the Gateway of Lindsay community. This 3-bedroom, 3-bathroom home offers a unique opportunity for customization by the future owner. Benefit from a no-sidewalk design, allowing for additional parking, and a look-out basement that enhances natural light. This is an exceptional chance to purchase a new home now. (id:60626)
6h Realty Inc.
332 Cornerbrook Drive Ne
Calgary, Alberta
Welcome to 332 Cornerbrook Drive NE in Calgary’s vibrant and family-friendly community of Cornerstone! This stunning and spacious 2-storey home offers over 1,750+ sq. ft. of total living space, including a LEGAL BASEMENT SUITE — the perfect setup for multi-generational living, rental income, or hosting guests with total privacy and comfort.As you step inside, you’re welcomed by a modern and functional layout featuring high-quality finishes, large windows, and a bright open-concept main floor. The spacious living room is ideal for relaxing or entertaining, while the dedicated dining area offers plenty of room for family dinners and celebrations. The contemporary kitchen boasts ample cabinetry, a generous island, stylish backsplash, and sleek countertops — perfect for any home chef. A convenient 2-piece powder room and a mudroom with storage complete the main level.Upstairs, you'll find a thoughtfully designed 3-bedroom layout, including a generous primary suite with a walk-in closet and a private 4-piece ensuite bathroom. Two additional bedrooms offer ample space for family, guests, or a home office. A second 4-piece bathroom and upstairs laundry make daily living easy and efficient.The fully developed LEGAL basement suite offers exceptional versatility and value, featuring a private bedroom, full 4-piece bathroom, kitchen with appliances, comfortable living area, dedicated laundry, and a separate entrance. Whether you're looking to offset your mortgage or accommodate extended family, this suite adds both functionality and future investment potential.Outside, enjoy a low-maintenance lot with space for a future garage or parking pad. This property is located just minutes from schools, shopping, parks, playgrounds, and major roadways such as Stoney Trail and Country Hills Blvd. Plus, with ongoing development in the area, you're investing in one of Calgary’s fastest-growing neighborhoods with strong future upside.Whether you're a first-time homebuyer, investor , or growing family, this beautiful home offers everything you need — modern design, income potential, and a welcoming community.??? Don't miss this incredible opportunity to own a legal suite home in NE Calgary’s Cornerstone. Book your showing today! (id:60626)
RE/MAX Complete Realty
4015 - 1926 Lake Shore Boulevard W
Toronto, Ontario
Welcome To This Beautiful, (***One Of The Bigger 1+1 Floor Plans With A Separate Washer & Dryer Closet At Mirabella***) ***The Den Has Been Converted To A Second Bedroom With A Closet Like Space Within The Den***This Unit Boasts Two Full Bathrooms And Is Perfect For Those Who Want To Be Nestled Between High Park And Lake Ontario With Unobstructed North View Of The Pond. Wake up to beautiful sunrises and skyline every day. ALL windows provide unobstructed views. Minutes from downtown and major highways, bus and street car within walking distance. Direct access to lake, bike trails, and parks. Enjoy amenities such as rooftop patio with seating and BBQ, indoor pool, gym with WiFi, party room, yoga studio, guest suite with kitchen, 24hr security, business centre with WiFi, kids' playroom, free visitor's parking, EV chargers, dog wash, secure bike rooms and dedicated bike elevator. Fast Internet is included in the condo fees. (id:60626)
Royal LePage Signature Realty
317 - 8111 Forest Glen Drive
Niagara Falls, Ontario
Welcome to Unit 317 in the sought-after Mansions of Forest Glen. This wonderfully private and recently updated 3rd-floor corner end unit offers over 1,380 square feet of thoughtfully designed living space and is truly a retreat. Enjoy peaceful, tree-lined views of Shriners Woodlot Park and Creek from the comfort of your living room or primary bedroomboth offering secure access to your own patio, as well as the inviting outdoor lounge and BBQ area. Inside, you'll find two generously sized bedrooms, two full bathrooms, and a versatile den with picturesque views, perfect for a home office or cozy reading nook. Custom window coverings and marble window sills throughout. The sunlit galley kitchen is ideal for your morning coffee and flows seamlessly into a spacious dining and living area that's great for both relaxing and entertaining. The primary suite features a walk-in closet, and the convenience of in-suite laundry adds to the ease of everyday living. Small pet lovers will be pleased to know the building welcomes pets under 20 lbs. As a resident, you'll also enjoy exceptional amenities, including full-time concierge service, a heated indoor pool, hot tub, fitness center, library, lounge, and a party room with a fully equipped kitchen. Immaculate, move-in ready, and available for quick possession. This is a rare opportunity to enjoy carefree living in one of the area's most desirable communities. (id:60626)
Century 21 Heritage House Ltd
207 - 2152 Lawrence Avenue E
Toronto, Ontario
1BR PLUS DEN + 2 FULL WASHROOMS ! This Beautiful Condo is located at a very convenient location. Great Layout , throughout Laminate Floor , high ceiling (9feet) , upgraded kitchen with granite counter top , stainless steel appliances , back splash . 2 Full Bathrooms (upgraded) . Unit has been Freshly Painted and is spotless . Spacious Balcony to enjoy the city view and relax. This Location is unbeatable , close to all major grocery stores , steps to bus stop ,Banks, close to schools , 25 minutes to down town Toronto. Ample Visitors parking. This Unit comes with 1 Parking spot + 1 Locker . Great Buy for 1st time Buyers, couples , family with kids. (id:60626)
Century 21 Leading Edge Realty Inc.
21 Foell Street Unit# 8
Baden, Ontario
Welcome to easy, comfortable living in this beautifully maintained bungalow located in a quiet and friendly community. This move-in ready home offers 2 spacious bedrooms, 2 full bathrooms, and the convenience of main-level laundry. The bright and open layout is flooded with natural light thanks to large windows throughout. Enjoy your morning coffee in the bright sunroom overlooking the peaceful pond and private back patio - an ideal space for relaxation or entertaining. Step out onto the large front porch with breezeway and take in the calm surroundings or enjoy the convenience of the single-car garage for added storage and ease. Whether you're right sizing or just starting out, this home checks all the boxes with its thoughtful layout and serene setting. Don’t miss this opportunity to enjoy quiet living just a short drive from the amenities of Kitchener-Waterloo! (id:60626)
RE/MAX Twin City Realty Inc.


