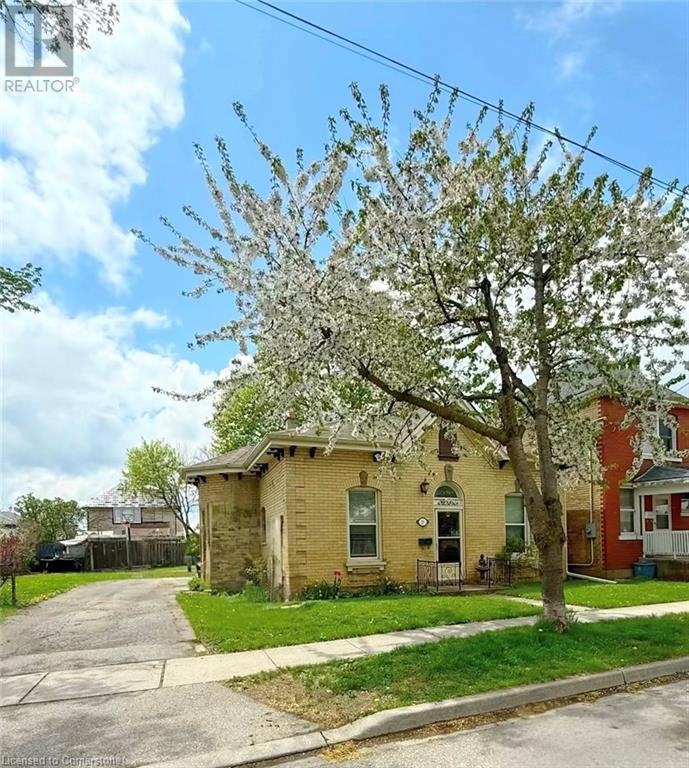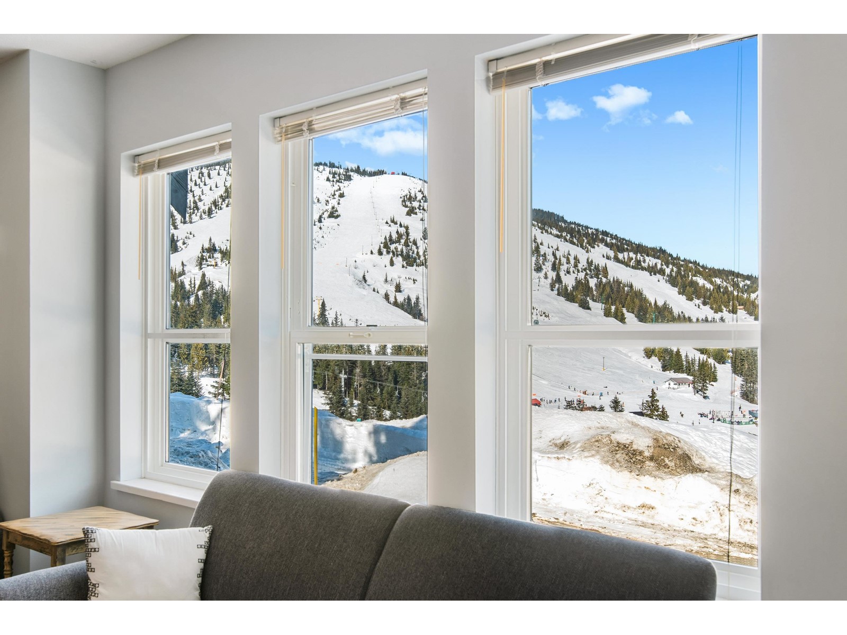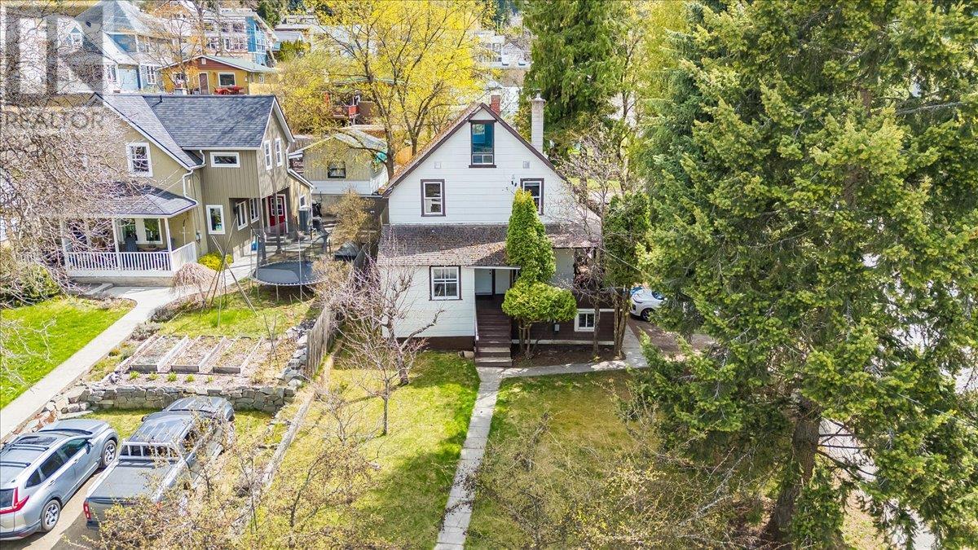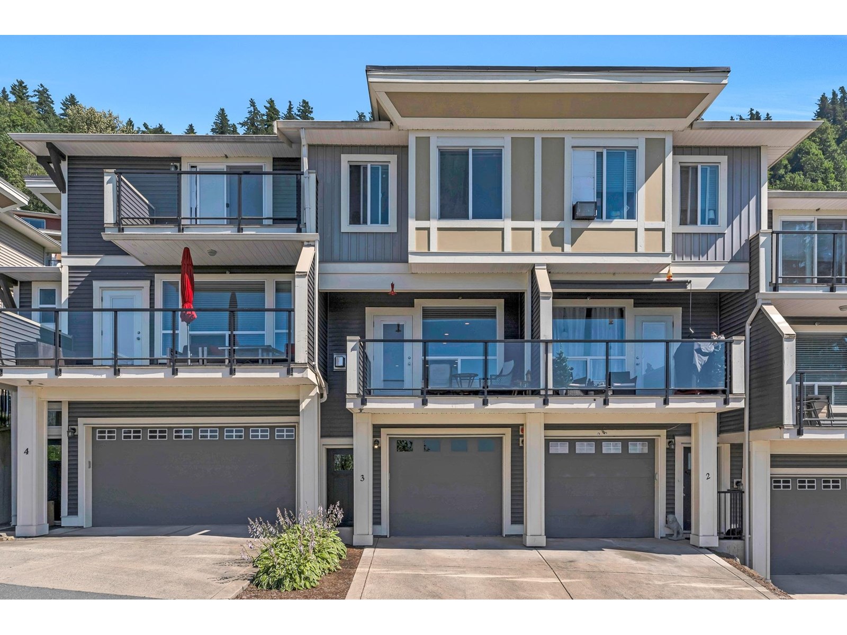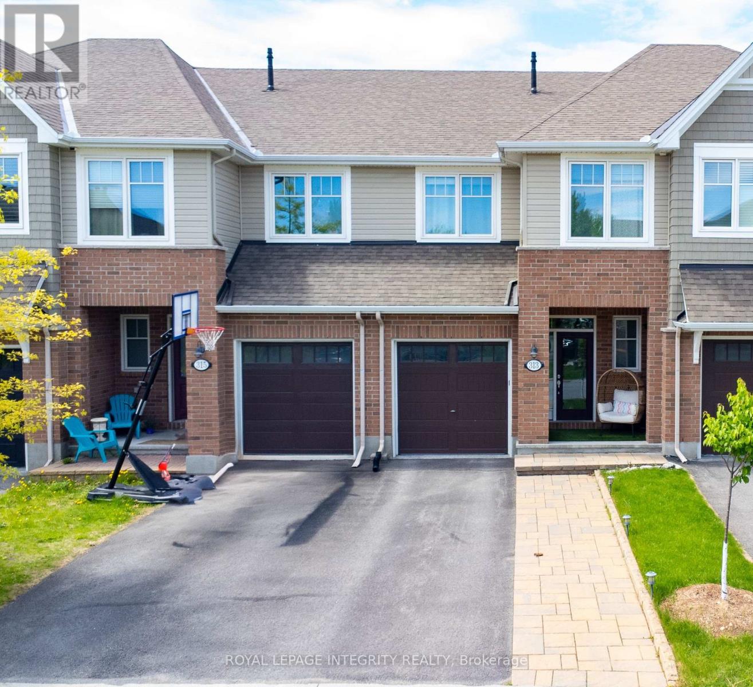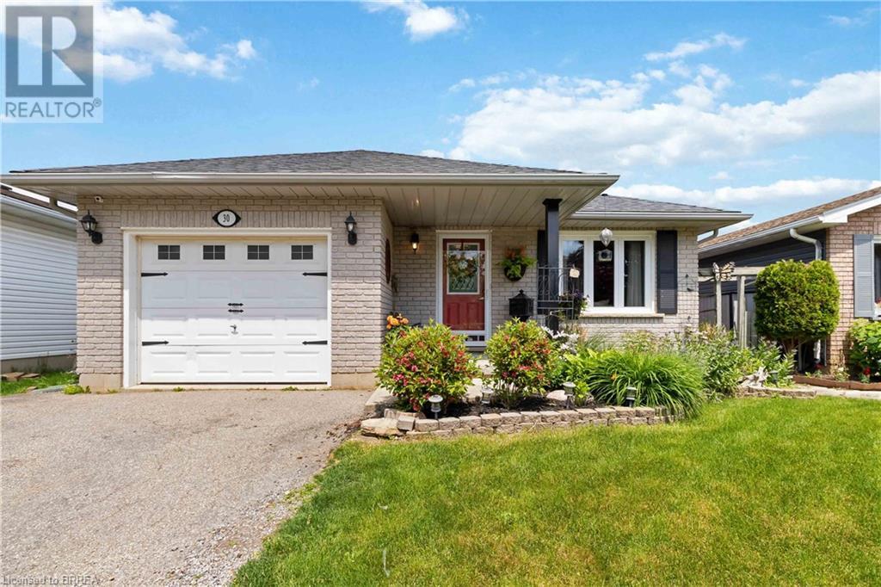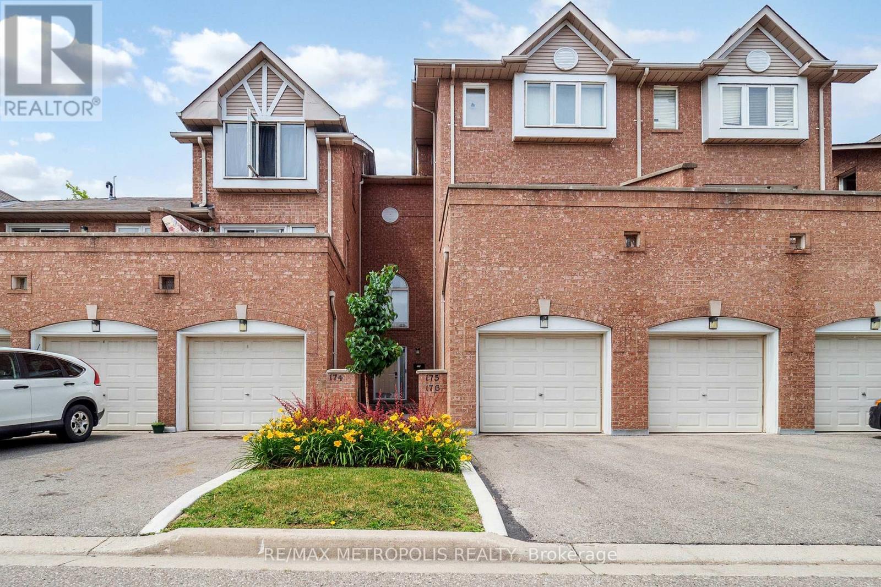908 4132 Halifax Street
Burnaby, British Columbia
Welcome to the residence at Marquis Grande, offering a spacious one-bedroom and den that can serve as a second bedroom, with 854 square ft and a generous balcony. This west-facing condo features over-height ceilings, an open-concept kitchen with granite countertops and stainless steel appliances, and a spacious open living and dining area. Other highlights include in-suite laundry and a sizeable primary bedroom with a walk-in closet. The location is unbeatable, with SkyTrain stations, Brentwood Mall, Whole Foods, the new T&T, and schools nearby. The building offers various amenities, including an exercise room, sauna, pool, storage and bike lockers, and secure visitor parking. The unit includes one parking space and a storage locker. (id:60626)
Grand Central Realty
21 Sarah Street
Brantford, Ontario
Nestled on a spacious 66.1 x 108.89 ft double lot, this charming 3 bedroom, 2 bathroom brick bungalow has approx 1458 sq ft. Many updates include newer kitchen, laminate flooring, some doors, freshly painted, new bath, the living and dining rooms are accented by high baseboard trim and bow window. The expansive 20ft master bedroom boasts 10ft ceilings and hardwood flooring, while the comfortable eat-in kitchen includes a side entrance off the main floor laundry. With ample storage, generous closet space. Currently tenanted (planning opinion report attached. Room sizes approx and irregular. (id:60626)
RE/MAX Escarpment Realty Inc.
5 - 661 Childs Drive
Milton, Ontario
Welcome to this Lovely 2 Storey Condominium Townhouse in Milton's Sought-After Timberlea Neighbourhood. A Mature Neighbourhood with Tree Lined Streets and Top Rated Schools. Walk to the Milton Mall for all your Shopping needs. With 4 Bedrooms and 2 Bathrooms this Home will fit any size Family. New Laminate Flooring Throughout the Main Floor. L-Shaped Living & Dining Rooms with a Walk Out to a Private Patio. Renovated Powder Room on the Main Floor. Updated Kitchen with a Breakfast Area & Pantry. Large Primary Bedroom with a Walk-In Closet. The 2nd Floor Bathroom has been Renovated with a Walk-In Shower. The Condo Corp is responsible for Snow Removal on Streets & Sidewalks, Grass Cutting, Exterior Maintenance and Repairs ( Roofs, Windows, etc.) Status Certificate is Available. Seasonal Outdoor Pool, Party Room, Park and Visitor Parking is also Included. Trails and Conservation Areas are nearby. Quick Access to the GO Station , Hwy 401 and Hwy 407. Included: Fridge, Stove, B/I Dishwasher, Washer & Dryer. All Light Fixtures & Ceiling Fans. All Window Coverings & Blinds. Garage Door Opener & Remote. Some Photos have been Virtually Staged. (id:60626)
Sutton Group-Heritage Realty Inc.
510, 595 Mahogany Road Se
Calgary, Alberta
**BRAND NEW HOME ALERT** Great news for eligible First-Time Home Buyers – NO GST payable on this home! The Government of Canada is offering GST relief to help you get into your first home. Save $$$$$ in tax savings on your new home purchase. Eligibility restrictions apply. For more details, visit a Jayman show home or discuss with your friendly REALTOR®. **YOU KNOW THE FEELING WHEN YOU'RE ON HOLIDAYS?** Welcome to Park Place of Mahogany. The newest addition to Jayman BUILT's Resort Living Collection are the luxurious, maintenance-free townhomes of Park Place, anchored on Mahogany's Central Green. A 13 acre green space sporting pickle ball courts, tennis courts, community gardens and an Amphitheatre. Discover the SHIRAZ! An elevated courtyard facing suite townhome with park views featuring the GOLD RUSH ELEVATED COLOR PALETTE. You will love this palette - The ELEVATED package includes luxurious marble style tile at the kitchen backsplash. Gold colour cabinetry hardware throughout. Beautiful luxury vinyl planking and 12"x24" vinyl tile at bathrooms and laundry. Trendy textured vanity tile at bathroom backsplashes. Sleek chrome finish on kitchen faucet. Stunning pendant light fixtures over kitchen eating bar in black and aged brass and beautiful vanity light fixtures in aged brass. The home welcomes you into over 1700 sq ft of fine AIR CONDITIONED living, 3 bedrooms, 2.5 baths, flex room, den and a DOUBLE ATTACHED SIDE BY SIDE HEATED GARAGE. The thoughtfully designed open floor plan offers a beautiful kitchen boasting a sleek Whirlpool appliance package, undermount sinks through out, a contemporary lighting package, Moen kitchen fixtures, Vichey bathroom fixtures, kitchen back splash tile to ceiling and upgraded tile package through out. Enjoy the expansive main living area that has both room for a designated dining area, additional flex area and enjoyable living room complimented with a nice selection of windows making this home bright and airy. North and South exposu res with a deck and patio for your leisure. The Primary Suite on the upper level, overlooking the greenspace, includes a generous walk-in closet and 5 piece en suite featuring dual vanities, stand alone shower and large soaker tub. Discover two more sizeable bedrooms on this level along with a full bath and convenient 2nd floor laundry. The lower level offers you yet another flex area for even more additional living space, ideal for a media room or den/office. Park Place home owners will enjoy fully landscaped and fenced yards, lake access, 22km of community pathways and is conveniently located close to the shops and services of Mahogany and Westman Village. (id:60626)
Jayman Realty Inc.
20959 Sakwi Creek Road
Mission, British Columbia
Ski in / Ski out of this updated fully furnished home in an OPTIMAL location at Sasquatch Mountain Resort. This 3 Bed, 3 Bath home has amazing views of the mountain, runs, lifts and valley. Recently painted in/out (some photos show before) upgrades include a new floors, front retainer wall, ready for your patio hot tub. A huge foyer welcomes you with plenty of space to gear up for the whole family. The kitchen granite bar top is a great place for the kids to enjoy a hot chocolate and allows easy access for entertaining in the large living room with modern furniture. This home has a ton of storage, can easily sleep 12 people and is a great Airbnb opportunity for a savvy investor. Get ready to create unforgettable new experiences with your family and friends in this beautiful retreat. (id:60626)
Exp Realty
14 Vine Street
Thorold, Ontario
OPEN HOUSE Saturday July 12th, 12-2PM ... Welcome to 14 Vine Street, a charming and beautifully maintained all brick bungaloft (with almost 1800 sq ft of finished space) designed for both entertaining and relaxation. This 4 bedroom (above grade) plus 2 bathroom home offers privacy, space, and outstanding curb appeal. The main floor features a bright and functional layout, with kitchen, large dining room and living room with gas fireplace plus two generously sized bedrooms and a 4-piece bathroom to complete this level. The upper level includes two more generously sized bedrooms, another 4 piece bathroom as well as an additional light and bright family room. Step outside to enjoy the backyard deck, and patio with gazebo, fully fenced yard also equipped with a garden shed. An ideal setting for gatherings or a peaceful retreat. The carport is an added bonus for a covered parking space and storage locker. The basement with laundry, also provides an area for a workshop and loads of more storage. Every square inch of this home has been meticulously maintained, true pride of ownership. This is a fantastic opportunity for main floor living or a growing family who requires 4 above grade bedrooms, don't miss out and make an appointment today! Highlights: upper windows (2020) roof (2011)carport roof (2019) interior & exterior doors (2017) furnace (2008- new motor 2025) 100 amp updated (2008) A/C (2004).See you Saturday! (id:60626)
Bosley Real Estate Ltd.
404 Houston Street
Nelson, British Columbia
Charming 5-Bedroom Character Home in Sought-After Uphill Neighborhood! Welcome to this spacious and inviting 5-bedroom, 3-bathroom home nestled in the heart of uphill just a short distance from Downtown. This warm and welcoming residence is full of personality and ideal for families seeking space, comfort, and charm. The main floor features a cozy living room perfect for relaxing evenings, an open kitchen/dining area with a woodstove that adds both warmth and ambiance, a bright den ideal for a home office or playroom, and a full bathroom with convenient main-floor laundry. Upstairs, you’ll find four well-appointed bedrooms and a handy half bathroom—perfect for growing families or hosting guests. A unique third-level loft, accessed via a fixed ladder, offers a fun and flexible bonus space for hobbies, reading, or creative retreats. The lower level provides plenty of storage, an additional full bathroom, and a fifth bedroom—ideal for guests, teenagers, or a private home office setup. Step outside to relax on the covered wrap-around deck, or enjoy the privacy of the beautifully treed 50x120 lot, a true urban oasis with mature landscaping. This home combines timeless character with functional space, all in a friendly, vibrant neighborhood. Don’t miss the opportunity to make this gem your own! (id:60626)
Exp Realty
3 6026 Lindeman Street, Promontory
Chilliwack, British Columbia
1300 sq. ft. townhome in Hillcrest Lane with unobstructed, sweeping valley and mountain views. This beautifully maintained home features fresh paint and brand new carpets throughout. The main floor offers a spacious kitchen with quartz countertops, stainless steel appliances, and a breakfast bar, opening into a bright living area with 9-foot ceilings and a cozy corner fireplace. Upstairs, you'll find 3 bedrooms, including a primary suite with a charming window seat, walk-in closet, and an ensuite with dual sinks. The laundry area is also conveniently located upstairs. Enjoy a fully fenced backyard and an extra-long garage with room for storage. Ideally situated close to parks, schools, shopping, and hiking trails"”plus just minutes from the Vedder River and Cultus Lake. (id:60626)
Century 21 Creekside Realty (Luckakuck)
313 Warmstone Drive
Ottawa, Ontario
Location! Location! Location! Gorgeous Tamarack Eton II Townhome in the Heart of Stittsville! Welcome to this beautifully upgraded 3-bedroom, 2.5 bathroom townhome located in the sought-after Poole Creek community. The spacious foyer offers access to the garage and a convenient 2-pc powder room. The open-concept main floor features a modern kitchen with upgraded cherry wood cabinetry, granite countertops, a larger island, under-cabinet lighting, pot lights, walk-in pantry, and stainless steel appliances, all overlooking a cozy living room with a gas fireplace. Upstairs, enjoy upgraded carpeting and under pad throughout, a large primary bedroom with walk-in closet and luxurious 4-pc ensuite (soaker tub + separate shower), two generous secondary bedrooms, and a full laundry room. The finished lower level boasts a bright family room with upgraded carpet and under pad, plus a large utility/storage area. Fenced West- facing backyard with full Sun exposure throughout the day with patio ideal for summer entertaining- Enjoy bright, open views with added privacy. Additional features include gas line for kitchen and BBQ, and extended driveway. No Front neighbors. *Bonus - Hot water Tank is owned.* Don't miss out! Call us today to book a private showing! All measurements approx. (id:60626)
Royal LePage Integrity Realty
30 Shannon Street
Brantford, Ontario
Here is your chance to own this Fantastic 3+1 bedroom bungalow. Located in a great family friendly neighbourhood in West Brant. Main floor features; Living/Dining Room combination w gleaming Brazillian Tiger-wood Hardwood floors, large eat in kitchen with ceramic flooring, 3 bedrooms and a 4 pc bath. Lower level offers huge rec room, 4th bedroom with ensuite privilege to a 3pc bath, laundry area and lots of additional storage. Enjoy the rear yard access which is easily accessible from the newer sliding doors in the kitchen. You will love sitting on the back deck overlooking the beautifully landscaped yard that is filled with perennial gardens, or take shelter under the large canopy which stays. You will love the neighbourhood, close to schools, shopping, and lots of amenities. Come and see it before it's gone. (id:60626)
Century 21 Heritage House Ltd
176 - 99 Bristol Road
Mississauga, Ontario
Beautiful Townhouse with Finished Basement in Prime Mississauga Location. Welcome to this bright and spacious 2-bed, 2-bath townhouse featuring a functional layout. On second-level there are two generously sized bedrooms and a large bathroom with double sinks. The main level offers a welcoming foyer with a powder room, laundry room and direct access to the garage. Enjoy open-concept living and dining areas, complemented by a modern kitchen with quartz countertops, ample storage, and a breakfast bar perfect for everyday living and entertaining. Step out from the living room to a quiet, private backyard surrounded by mature greenery offering natural shade and tranquility. The finished basement is currently used as a home office but can easily be converted into a small bedroom, offering added flexibility for your needs. Ideally located close to top-rated schools, parks, plazas, shopping, and entertainment. Just steps from the upcoming Hurontario LRT and minutes to Hwy 401 & 403 this cozy home combines comfort, convenience, and lifestyle. (id:60626)
RE/MAX Metropolis Realty
2348 Clifton Street
Thorold, Ontario
Charming 2-storey home on a spacious, treed lot in Allanburg. Features 4 bedrooms, 3 baths, a large kitchen, formal dining room, cozy front sitting room with gas fireplace, and family room. The converted garage offers a heated workshop with 2-piece bath and sunroom/den with patio doors. The backyard oasis includes a multi-tiered deck, gazebo, outdoor bar, and 20x40 inground pool. Quiet street, on a bus route, minutes to the 406 and all amenities. (id:60626)
RE/MAX Escarpment Realty Inc.


