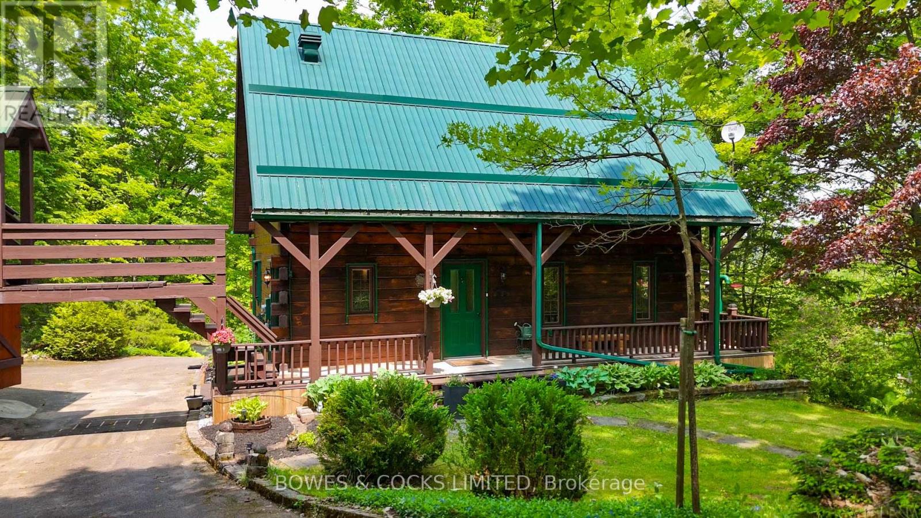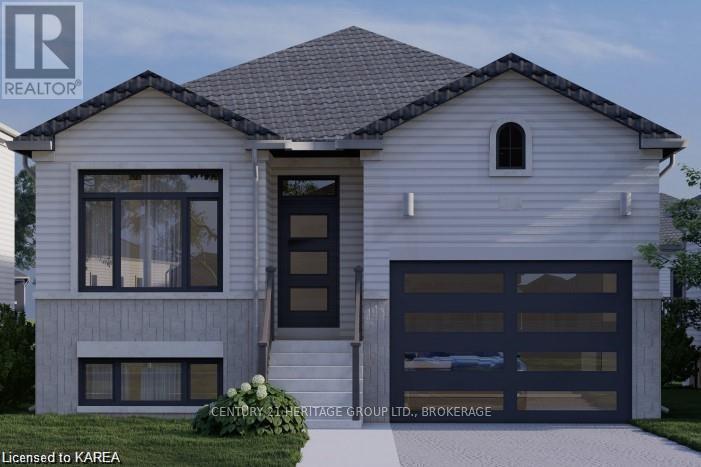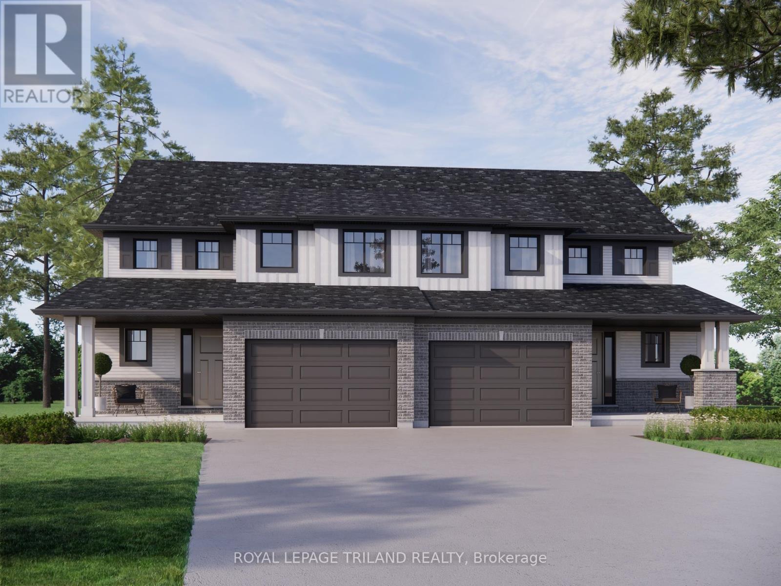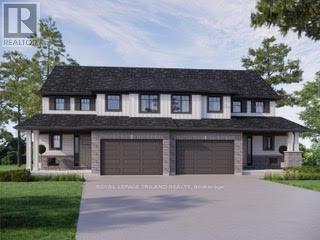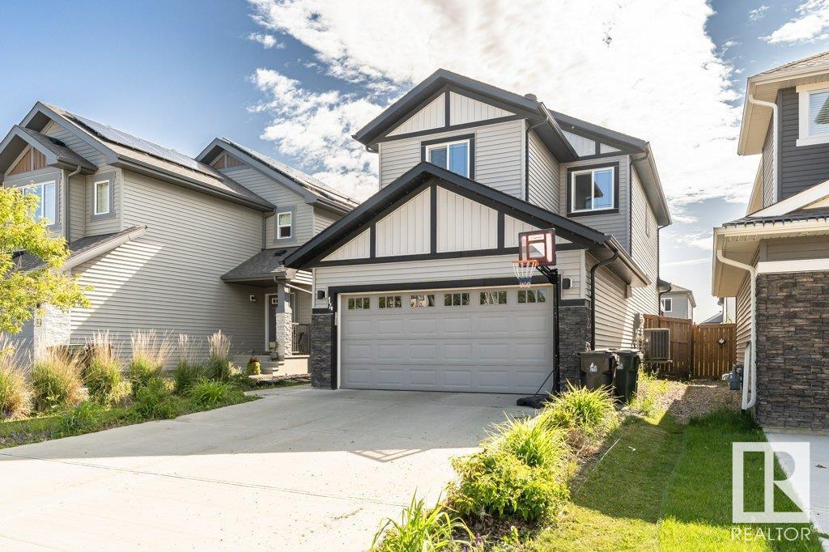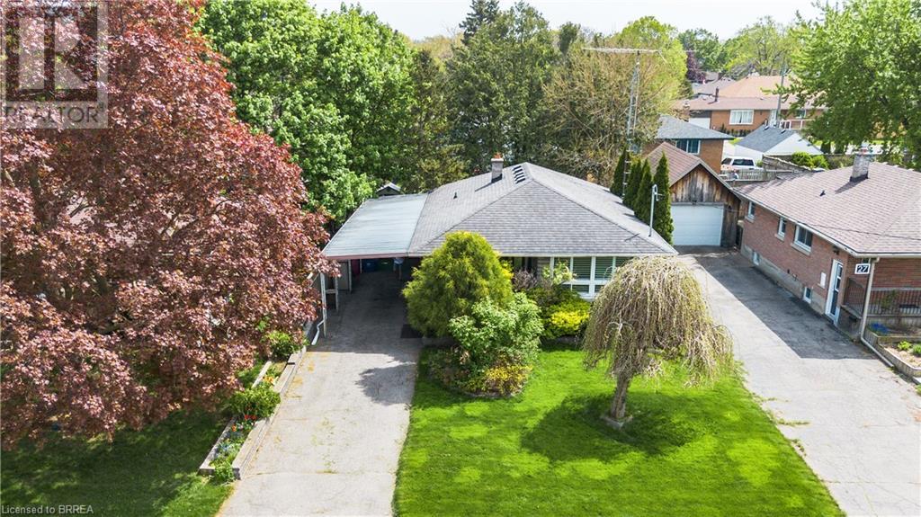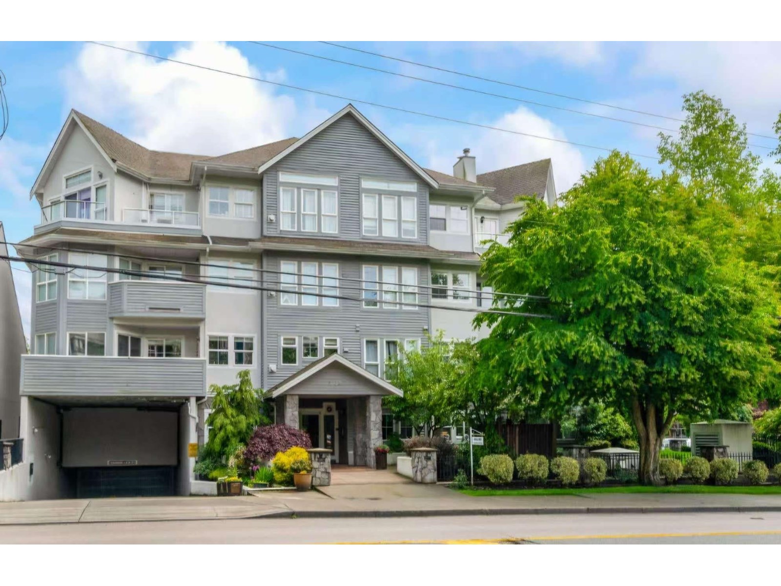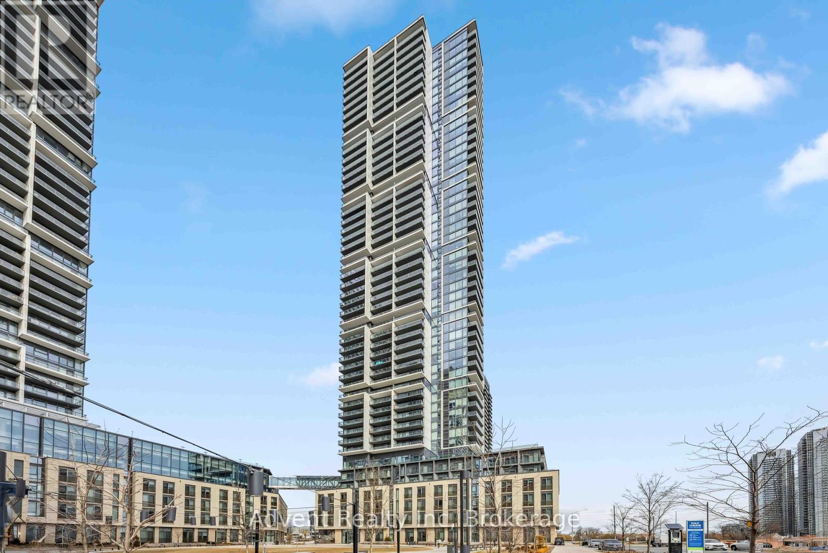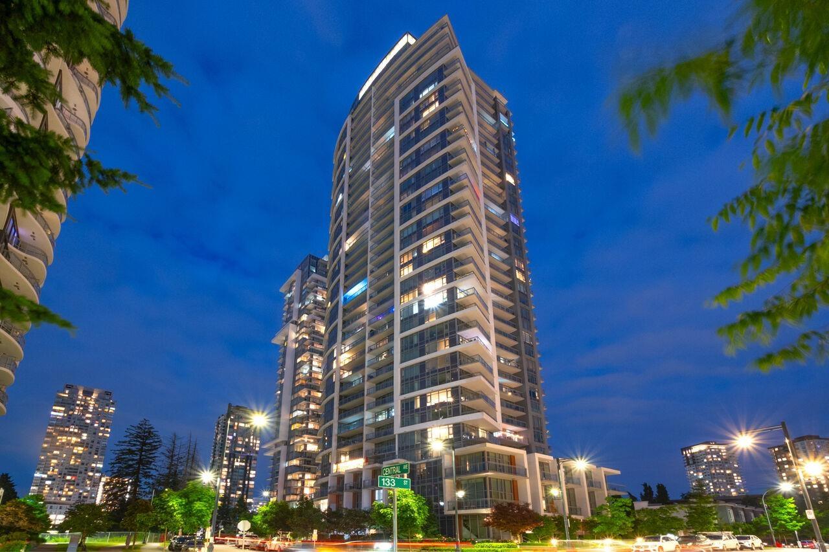910 Caldermill Private
Ottawa, Ontario
LOCATION! LOCATION! LOCATION! This 3 bed, 2.5 bath END UNIT townhome is perfectly situated in the heart of Barrhaven, just a 5-MINUTE WALK to St. Cecilia School, the Minto Recreational Complex, and major transit stops. LESS THAN a 10-minute drive takes you to Barrhaven Marketplace, loaded with shops, restaurants, and everyday essentials. An absolute heartthrob for investors and future homeowners alike, this bright and spacious end unit offers incredible ventilation and natural light throughout. The kitchen and bathrooms feature sleek granite countertops, combining style with easy maintenance for everyday living. You'll love the rare 3-CAR-PARKING a true bonus in this area! A low monthly private road fee of $100 covers garbage collection, visitor parking, streetlight and road maintenance, and snow removal, so you can relax and enjoy stress-free living. Prime location. END UNIT. Move-in ready. What more could you ask for? (id:60626)
Royal LePage Team Realty
222 Cooperswood Green Sw
Airdrie, Alberta
(OPEN HOUSE SATURDAY JULY 5th 1 - 3pm)Condition and location are everything in Real Estate, and this property does not disappoint! Welcome to 222 Cooperswood Green SW! With traditional lines and impressive curb appeal that boasts well manicured landscaping and an inviting front porch to enjoy your morning coffee, this 3 bed 3 bath home is sure to check all the boxes! Heading inside, this home screams pride of ownership! No need to do any maintenance as this home is truly move-in-ready! Luxury vinyl flooring flows throughout the open concept main floor that provides ample space for entertaining, and the 10 foot ceilings give the space a truly expansive feel! The focal point is the Kitchen with its amaretto cabinets, stone countertops and Stainless Steel Appliances. The front living room has a cozy gas fireplace for those cool winter days. There is a convenient powder room, mainfloor laundry and rear mudroom. Heading upstairs the master bedroom is expansive with its walk-in closet and private 4 piece ensuite complete with soaker tub, dedicated shower and more stone countertops! There are 2 more ample bedrooms and another 4 piece bath that completes the upper level. The backyard oasis is the perfect place to relax after a long day with its expansive deck, Pergola, Gas BBQ hookup and manicured flower beds. The rear double garage provides added convenience! Downstairs the undeveloped basement is awaiting your creative touch! This location is truly walkable with shopping , grocery and eateries only a couple blocks away! Book your private showing today! (id:60626)
2% Realty
9 Golf Links Drive
Loyalist, Ontario
Rare Opportunity to Purchase a Brand New Semi-Detached Home At Loyalist Golf Club! This brand-new bungalow features 1106 sq. ft of living space with 2 bd, 2 bath, Double Car Garage and Basement. No Stairs! Excellent For Retirees! Located on the Grounds of the Popular Loyalist Golf and Country Club, Residents Enjoy Year-Round Lifestyle Activities. Purchase includes Golf Club membership worth $20k. Homeowners Optionally Maintain Club Membership and Use Club Amenities (about $100 a month). Amenities Include: Restaurant, a Pro Shop and Locker Rooms, Exercise and Billiard Rooms, Heated Swimming Pool, and Hot Tub. Great Location - 20 min west of Kingston, Close to the Lake, Amherst Island, Nature, Sandbanks. Watch the Youtube Video To Learn More About The Community. (id:60626)
Right At Home Realty
381 Nolanfield Way Nw
Calgary, Alberta
Welcome to this beautifully upgraded home in the family-friendly community of Nolan Hill, ideally located on a quiet crescent close by a children’s park. The charming front porch is perfect for morning coffee or evening chats—welcoming, cozy, and full of curb appeal! With 1619 sq.ft. of thoughtfully designed living space, this modern 2-storey offers the perfect blend of style, comfort, and convenience in a bright and open concept. Step inside to discover 9’ ceilings, hardwood and ceramic tile floors, and high-quality finishings throughout. The main floor boasts a flex room/family room at the front, and a bright open-concept layout with a great room featuring a gas fireplace, and a gorgeous maple kitchen with granite countertops, stainless steel appliances, and an eat-up breakfast bar island. The spacious dining area opens to a sunny west-facing, fully fenced backyard, with an inviting rear deck —and plenty of space to add a future double garage where the off-street parking pad currently is for parking convenience. Upstairs, you’ll find a convenient upper floor laundry, two well-sized bedrooms, and a large primary suite with a walk-in closet, and a luxurious ensuite featuring an oversized shower. The lower level offers over 750 square feet of unfinished space - perfect for your hobbies or for future development. All this is located just minutes from shopping, public transit, and nestled within one of NW Calgary’s most desirable communities. Don’t miss your chance to own this exceptional home in a prime location! (id:60626)
Century 21 Bravo Realty
59 Romy Crescent
Thorold, Ontario
Nestled in a friendly, established neighborhood, this inviting detached home delivers abundant space, thoughtful upgrades, and unmatched versatility. Step inside to a bright, open-concept living and dining area, highlighted by a captivating brick fireplace that creates warmth and charm at the heart of the home. The well-designed galley kitchen features ample cabinetry and storage, complete with updated appliances, including a brand-new dishwasher. Perfect for entertaining or relaxing, walk out into your private south-facing backyard haven fully fenced for ultimate privacy, with no rear neighbours! Enjoy sunny afternoons and quiet evenings in your expansive yard, complemented by a convenient storage shed. Thoughtfully converted, the original garage now serves as a large, comfortable main-floor bedroom or flex room, ideal for multi-generational living, guests, or a work-from-home office. Upstairs, three spacious bedrooms offer peaceful retreats for the entire family. The fully finished basement provides two additional bedrooms and an additional three piece bathroom, maximizing this home's impressive accommodation potential. With parking for up to SIX vehicles in the generous driveway, convenience is at your doorstep. Ideally located near transit, excellent public schools, Brock University, shopping, parks, and the vibrant attractions of Niagara Falls, this property seamlessly blends comfort, convenience, and versatility. Don't miss your chance to call this charming, spacious home yoursperfectly suited for growing families, investors, or anyone seeking plenty of room to thrive! (id:60626)
Cityscape Real Estate Ltd.
2507 1068 Hornby Street
Vancouver, British Columbia
Location! View! Great 1 BR in The Canadian. Experience Downtown living with perfect blend of comfort & luxury! It features floor-to-ceiling windows providing breathtaking city & mountain views. Hardwood floors, fireplace & open-concept layout. Den can serve as spacious home office. Includes 1 parking & 1 storage. The building's top-tier amenities include concierge, game/meeting/media room. Additionally, for a monthly fee, you'll have access to the world-class amenities at the Sheraton Wall Centre including pool, cardio, weight room, hot tub & sauna, located right across the street. Just steps to grocers, cafes, dining, parks, transit, Yaletown, the West End, Robson, water front & much more. By appointments (id:60626)
Royal Pacific Realty Corp.
19 Ridge Road
Bancroft, Ontario
Nestled on a quiet cul-de-sac just five minutes from downtown Bancroft, this custom-built log home offers a rare combination of rustic charm, modern comfort, and everyday convenience. Surrounded by beautifully landscaped, tree-lined grounds with natural stone accents, this two-storey home features three plus one bedrooms and three bathrooms, making it ideal for families or anyone seeking a tranquil escape with town amenities close at hand. Step inside the spacious main level where a large eat-in kitchen awaits, complete with stainless steel appliances, generous cupboard space, and a walkout to a wraparound deck that overlooks the peaceful, private property. A cozy sitting area, a practical mud and laundry room, and a versatile den or home office complete the main floor, creating a layout that's both functional and inviting. Upstairs, the serene primary suite features a four-piece ensuite, walk-in closet, and a walkout to a Juliette balcony perfect for quiet mornings with a view. The fully finished lower level offers a warm rec room with a woodstove, a workout room or fourth bedroom, a three-piece bathroom, and plenty of storage and utility space. The home is equipped with a forced air electric furnace, HVAC system, steel roof, heated eavestroughs, and a generator hookup to keep you comfortable year-round. A standout feature is the spacious two-storey detached garage and carport with hydro, easily accessed by a double driveway that provides separate access to both the upper and lower levels, offering ample parking and flexible use for vehicles, storage, or workshop space. With municipal services and direct access to the Heritage Trail from your driveway, this property is ideal for nature lovers and outdoor enthusiasts. You're also just minutes away from schools, shopping, golf, lakes, provincial parks, and a variety of trails. (id:60626)
Bowes & Cocks Limited
112 Hunters Creek Drive
Charlottetown, Prince Edward Island
When Viewing This Property On Realtor.ca Please Click On The Multimedia or Virtual Tour Link For More Property Info. This Family Home is close to All amenities. UPEI, Spring Park, Queen Charlotte & Colonel Gray Family of Schools. As well as in a residential area but within walking distance to Walmart, Home Depot, Theatre, Drug Stores etc.. The European Style Kitchen with wrap around peninsula is XL large for entertaining. The patio doors go to a private back yard with southern exposure. The formal dining room, living room and spacious main floor offer so much! The mantel and electric fireplaces add to a warm atmosphere. The 1/2 bath on main level is convenient. The 2nd level offers 4 good sized bedrooms, one with a sundeck. The primary has a 3 pc bath, and dbl closets. The home consists of all hardwood and ceramic tiled floors on the main level. All windows have been replaced & new garage door. (id:60626)
Pg Direct Realty Ltd.
55 Dusenbury Drive
Loyalist, Ontario
The Harmony model by Golden Falcon Homes, nestled in Golden Haven. This 2 bed /2 bath bungalow, is 1188 sq/ft, & a testament to modern elegance. exuding an airy and expansive feel, inviting light and life into every corner. At the heart of this home lies a custom-designed kitchen with granite countertops and envisioned as a modern center for culinary creativity. The main living area, a symphony of space and light, combines a great room and country kitchen to create an inviting hub for family activities and entertainment. The possible finished basement is a realm of possibilities, offers ample room for recreation and relaxation. The primary bedrm, features an ensuite bath and walk-in closet, . An elegant modern design. Situated just minutes from schools, parks, Kingston and the 401, This build invites you to bring your personal touch. Occupancy as early as July 2024Welcome to your new beginning in Golden Haven where elegance, character, and comfort unite. (id:60626)
Century 21 Heritage Group Ltd.
105 Creighton Drive
Loyalist, Ontario
Introducing the "Harmony" model by Golden Falcon Homes, a masterpiece of design nestled in Golden Haven. This 2 bed / 2bath bungalow, spanning 1188 sq/ft, is a testament to modern elegance. the Harmony model exudes an airy and expansive feel, inviting light and life into every corner. At the heart of this home lies a custom-designed kitchen, boasting granite countertops and envisioned as a modern center for culinary creativity. the Harmony is crafted for those with a penchant for style and a demand for the highest quality. The main living area, a symphony of space and light, combines a great room and country kitchen to create an inviting hub for family activities and entertainment. The finished basement, a realm of possibilities, offers ample room for recreation and relaxation. The primary bedroom, features an ensuite bath and walk-in closet, . Elegance meets curb appeal with stone accents and a modern design that adorns the front of the home. Nestled in an ideally situated neighborhood, just minutes from schools, parks, Kingston and the 401, This build, currently underway and slated for occupancy in the first week of July, invites you to bring your personal touch Seize the opportunity to tailor this beautiful build to your taste and preferences. Experience the perfect harmony of form and function in a home designed for contemporary living, where every detail is crafted with care Welcome to your new beginning in Golden Haven - where elegance, character, and comfort unite. Finished basements are not included in price. Floor plan is included for reference. (id:60626)
Century 21 Heritage Group Ltd.
134 Manor Road
St. Thomas, Ontario
Welcome to 134 Manor Road! This 1520 square foot, semi-detached 2 storey with 1.5 car garage is the perfect home designed with family in mind. The Elmwood model offers a spacious foyer, powder room, large open concept kitchen/dining/great room on the main floor, all done in luxury vinyl plank flooring. The kitchen includes gorgeous granite counter tops and tiled backsplash. The second level features three spacious carpeted bedrooms and a full 4-piece bath. The Primary bedroom offers a large walk in closet and 3-piece ensuite bath. In the basement you'll find your laundry room, rough in for future 4-piece bath, ample storage and feature development potential for an additional bedroom and rec room. Nestled snugly in South East St. Thomas, surrounded by existing mature neighbourhoods within the Forest Park School District, this home is in the perfect location. You're just minutes to parks, trails, shopping, restaurants and grocery stores. Why choose Doug Tarry? Not only are all their homes Energy Star Certified and Net Zero Ready but Doug Tarry is making it easier to own your first home. Reach out for more information on the First Time Home Buyer Promotion! All that's left is for you to move in and enjoy your new home at 134 Manor Road St. Thomas! (id:60626)
Royal LePage Triland Realty
31 Harrow Lane
St. Thomas, Ontario
Located in Harvest Run Subdivision close to trails & Orchard Park, is the Elmwood C model. This Doug Tarry built 2 Storey, semi-detached home is currently under construction (Completion Date: August 14, 2025) and offers 1,520 square feet of living space that is both Energy Star Certified & Net Zero Ready. An open concept floor plan includes the Kitchen, Dining & Great room areas along with a convenient Powder Room that completes the main floor. The second level features a Primary Bedroom with 3pc Ensuite & Walk-in Closet as well as 2 more spacious Bedrooms & a 4pc Bathroom. There is untapped potential in the unfinished basement to design the lower level of your dreams that will best suit your needs. Notable Features: Luxury Vinyl Plank & Carpet Flooring, Kitchen: Tiled Backsplash & Quartz countertops, Covered Porch & 1.5 Car Garage. Doug Tarry is making it even easier to own your first home! Reach out for more information on the First Time Home Buyers Promotion. All that is left to do is move in and Enjoy. Welcome Home! (id:60626)
Royal LePage Triland Realty
29 Harrow Lane
St. Thomas, Ontario
Located in Harvest Run Subdivision close to trails & Orchard Park, is the Elmwood C model. This Doug Tarry built 2 Storey, semi-detached home is currently under construction (Completion Date: August 13, 2025) and offers 1,520 square feet of living space that is both Energy Star Certified & Net Zero Ready. An open concept floor plan includes the Kitchen, Dining & Great room areas along with a convenient Powder Room that completes the main floor. The second level features a Primary Bedroom with 3pc Ensuite & Walk-in Closet as well as 2 more spacious Bedrooms & a 4pc Bathroom. There is untapped potential in the unfinished basement to design the lower level of your dreams that will best suit your needs. Notable Features: Luxury Vinyl Plank & Carpet Flooring, Kitchen: Tiled Backsplash & Quartz countertops, Covered Porch & 1.5 Car Garage. Doug Tarry is making it even easier to own your first home! Reach out for more information on the First Time Home Buyers Promotion. All that is left to do is move in and Enjoy. Welcome Home! (id:60626)
Royal LePage Triland Realty
49 East 31st Street
Hamilton, Ontario
Welcome to this charming 1.5-storey detached home offering two bedrooms, two renovated bathrooms, and an updated interior. The sun-filled living room showcases modern finishes and an open-concept kitchen featuring stainless steel appliances and a stylish new backsplash (2023). Seamlessly transition from indoor to outdoor living with two walkouts to the backyard deck—perfect for entertaining or relaxing by your own private mini putt. Additional highlights include water-resistant laminate flooring and fresh paint throughout (2023), ample parking for three cars plus a garage, and a fantastic location just steps to Juravinski Hospital, Concession Street shops, and an exciting lineup of local favourites like the new Rosie's Burger, Heal Bar, and other great restaurants and cafes. (id:60626)
Platinum Lion Realty Inc.
14 Copperhaven Dr
Spruce Grove, Alberta
Discover this stylish home in sought-after Copperhaven—just steps from Copperhaven K–9 School. Designed for growing families and work-from-home lifestyles, this 5-bedroom, 3.5-bath home features 9-ft ceilings and modern finishes throughout. The sleek kitchen boasts gunmetal appliances, wine fridge, granite counters, and a spacious eat-in island, plus a convenient walk-through pantry connecting to the mudroom and garage. The open living and dining area is filled with natural light and centered around an electric fireplace, with access to a large deck and backyard—perfect for entertaining. Upstairs offers 4 spacious bedrooms, laundry, and a 4-piece bath. The primary suite includes a walk-in closet and spa-like ensuite with dual sinks, soaker tub, and glass shower. The fully finished basement includes a 5th bedroom, 4-piece bath, rec room w/ fireplace, wired for a projector, and 9-ft ceilings. Extras: A/C, water softener, and double attached garage. A rare, move-in ready gem! (id:60626)
RE/MAX River City
S419 - 455 Front Street E
Toronto, Ontario
Spacious 643 Sq ft Suite + 56 Sq ft Balcony Overlooking A Tree-Lined Street In The Fabulous Canary District! One Of The Best, Widest. And Most Open 1 Bed Floor Plans In The Building! Bright And Sunny East Facing W/ A Private Balcony (No Divider), Large Renovated Custom Kitchen/Dining Room With Quartz Counter Tops!!! A Separate Living Room Space W/ Floor To Ceiling Windows!!! A Built-In Murphy Bed! Plus A Proper Bedroom With Large Windows! 9' Ceilings, Engineered Hardwood Throughout!!! Bathroom Has Quartz C/T's, PORCELAIN Bathroom Floor Tiles!!! MARBLE Bath Enclosure!!! There Is A Party Room As Well As Visitor Parking!!! Steps To Corktown Common!!! Multi-Use Trails, The Distillery District, & Great Public Transport! Beanfield's Unlimited Fibre Internet Included In Maintenance Fee!!! 2 Storage Lockers 231 & 232!!! DON'T MISS THIS ONE!!! (id:60626)
Right At Home Realty
29 Albemarle Street
Brantford, Ontario
Welcome to 29 Albemarle Street — a charming bungalow nestled on a quiet street in a desireable Brantford neighbourhood. This 2+1 bedroom, 2 bathroom home offers cozy living with plenty of opportunity to make it your own. The inviting lower level features a warm gas fireplace, perfect for relaxing evenings, while the main floor offers a functional layout ready for your personal touch. Enjoy summer barbecues under the two-car-depth carport, complete with a convenient gas BBQ hookup. The private, fenced-in backyard is a true retreat, surrounded by mature trees and lush greenery. With parking for up to four vehicles, this home combines practicality with potential. Located close to all amenities, parks, and schools, this is a fantastic opportunity for first-time buyers, downsizers, or anyone looking to create their ideal space in a great location. (id:60626)
RE/MAX Twin City Realty Inc
1809 - 21 Carlton Street
Toronto, Ontario
Welcome to the luminous South-facing 1 + den unit with a panoramic city view and perfect layout with 613sqf. Enjoy thespacious U-shaped kitchen featuring granite counter tops and full size stainless steel appliances. The unit is carpet free with engineeredhardwood throughout. The den can function as an office or small bedroom. Unbeatable location at Yonge/College with a 99 Walk Score andamenities. Incredible Convenient Location: just steps from College Station, streetcars, and a short walkto UofT and UTM, Enjoy easy access to everything you need, including shops, banks, pubs,restaurants, cafes, and hospitals.Building with 24Hr Security Concierge, Visitor Parking, Gym, Pool, Hot Tub, Sauna, Party Room, Rooftop Terracewith BBQ & Community Garden, Bike Storage, Guest Suites. Availablefor immediate occupancy. Don't miss out on this fantastic opportunity! (id:60626)
Real One Realty Inc.
105 1630 154 Street
Surrey, British Columbia
Welcome to this spacious 2 bed, 2 bath condo, corner unit is located within walking distance to many amenities. Close to the beach, ocean and night life. Features a newer kitchen, hardwood floors, gas fireplace, large private walkout patio (East facing) and a rentable amenities room. Walking distance to Semiahmoo shopping Centre, Earl Marriot Secondary, Jessie Lee Elementary and Bakerview park. A beautiful condo in a great location. Quick possession available. Comes with 1 parking, 1 storage locker. Open house Saturday and Sunday June 28th & 29th (2-4PM) (id:60626)
Lehomes Realty Premier
915 - 121 Mcmahon Drive
Toronto, Ontario
Welcome to Tango at Concord Parkplace. A Rarely Offered 1+Den with Unmatched Features! Step into this immaculately maintained 668 sq ft suite with an additional 38 sq ft balcony, offering west facing unobstructed views of the park. This thoughtfully upgraded unit stands out from the crowd with hardwood floors, high-end stainless steel appliances, luxurious stone counters, and upgraded cabinetry in both kitchen and bath. The sleek kitchen boasts upgraded sliding glass doors, allowing you to enclose the space completely. Ideal for separating the space or keeping cooking aromas contained while adding a touch of modern elegance. The oversized closet in the foyer offers exceptional storage or can function as a personal locker. Enjoy natural light through premium blinds in both the living area and primary bedroom. The open, versatile den is perfect for a home office or creative studio. Tango residents benefit from resort-style amenities: a large gym, sauna, three outdoor hot tubs plus one indoor hot tub, two guest suites, party room, 24 hour concierge, ample visitor parking, and inviting outdoor seating areas under a canopy. Located in the vibrant Bayview Village / North York corridor, you're just minutes from Bayview Village Shopping Centre, IKEA, Leslie and Bessarion subway stations, Oriole GO Station, and North York General Hospital. Quick access to Highway 401 and 404 puts the entire city at your doorstep. Enjoy nearby parks, top-rated schools, cafes, and restaurants, making this an ideal home for professionals, couples, or investors seeking style, convenience, and value. (id:60626)
Global Link Realty Group Inc.
5505 - 7890 Jane Street
Vaughan, Ontario
Very Well Maintained 1 + Den At Transit City 5. Modern condo living in the heart of Vaughan Metropolitan Centre! This west facing sun-filled unit with floor to ceiling windows. Contemporary kitchen with quartz counter, glass cooktop and built-in appliances. Den is a separate room with a door and can be used as a 2nd bedroom. Two bathrooms offer functional layout, providing convenience and perfect for a small family. Full size balcony with an unobstructed sunset view. Steps to TTC and public transit on Hwy 7/Jane St. Easy access to Highways 400 and 407. Close proximity to York University, Vaughan Mills, IKEA, Costco, Cineplex, and restaurants. World-class amenities: 24-hour concierge, rooftop pool, basketball/squash courts, state-of-the-art gym, yoga studios, and more. (id:60626)
Advent Realty Inc
118 20829 77a Avenue
Langley, British Columbia
Welcome to your private ground floor oasis. This is a south facing corner unit and a must see! This beautifully maintained 3 bedroom, 2 bathroom unit with a private fenced yard is across the street from Willoughby Town Centre and all the restaurants and shops. It was just freshly painted and has brand new floors. Open-concept living with a clean bright kitchen featuring modern touches. Step out to your covered patio that includes a BBQ area, seating area and space for the dogs or kids to run around - or just soak up the sun in a lounge chair. Access your unit right from the street/your yard or use the elevator from your oversized underground parking spot. Storage locker is also included. Hurry this one will not last! (id:60626)
Royal LePage Elite West
3403 13308 Central Avenue
Surrey, British Columbia
Rarely available Exclusive High-Rise 3-Bed, 2-Bath Unit with Breathtaking Panoramic Views! This spacious Higher floor unit offers unobstructed 180° ultra-wide-angle views-whether you're drawn to cityscapes, mountains, or waterways, this home delivers it all ! Premium Features Include: Central Air- Conditioning , 2 Dedicated Parking Spaces, 2 Private Underground Storage Lockers, Open & Functional Layout for comfortable family living. If you're looking for a well-designed home with stunning views, ample space, and premium conveniences this is the perfect choice for you! Don't miss out-schedule a viewing today! Parking 89 & 90 / Locker 271 & 272 (id:60626)
RE/MAX City Realty
2101 - 108 Peter Street
Toronto, Ontario
Stunning 2 bed, 2 bath condo with a locker included in the heart of downtown Toronto! Unit features a desirable split bedroom floor plan, modern finishes and built in appliances throughout. Open balcony with clear view. High end appliances & soft close cabinets in the kitchen. Building amenities include gym, 24hr concierge, yoga room, party room, yoga studio. Steps away from both Queen and King Street car lines, walkable to St Andrew & Osgoode subway stations. Prime location: 15 mins walking to Toronto's financial district, surrounded by shops and restaurants!! (id:60626)
Royal LePage Signature Realty







