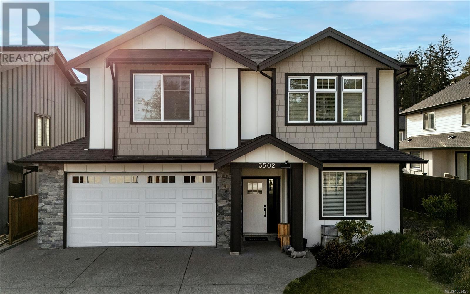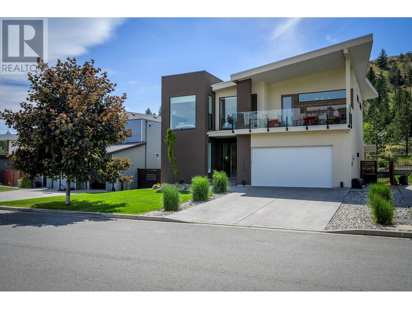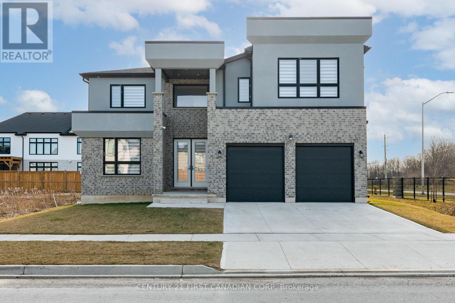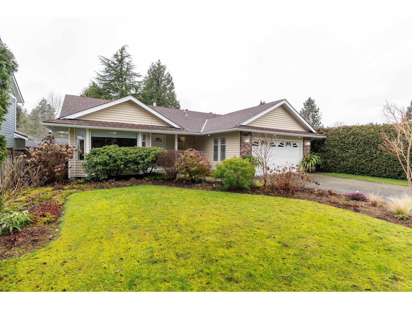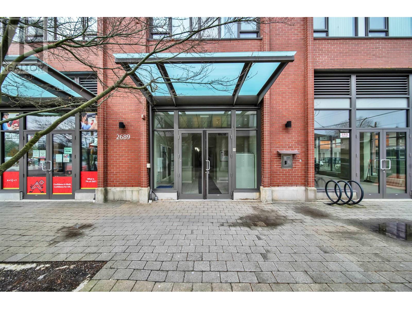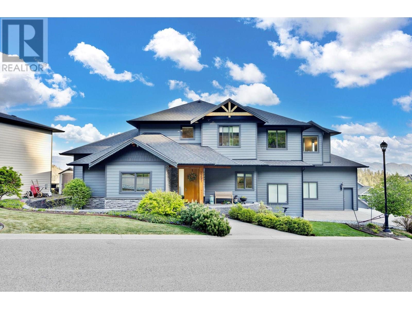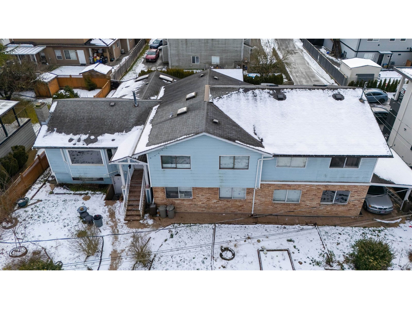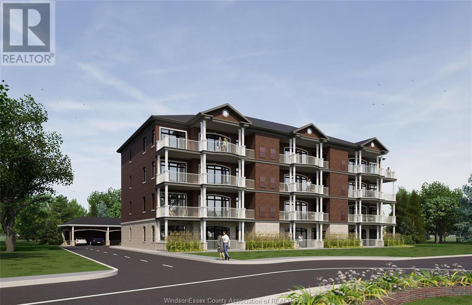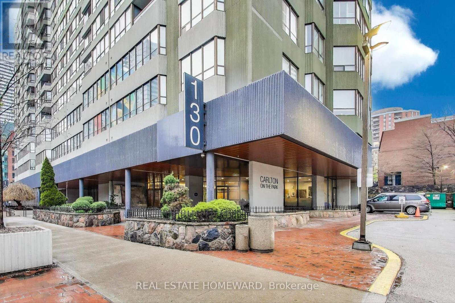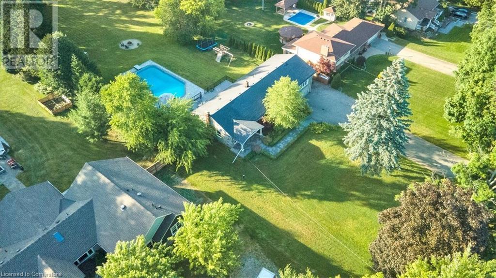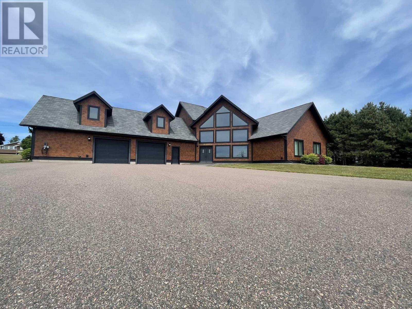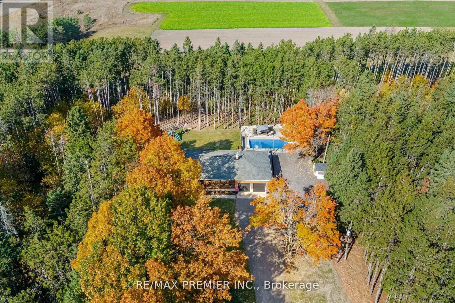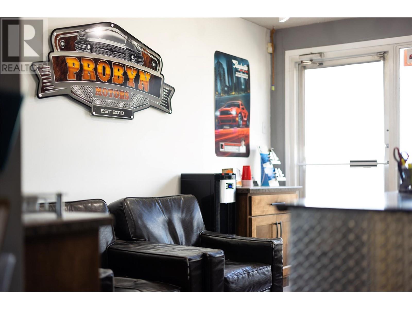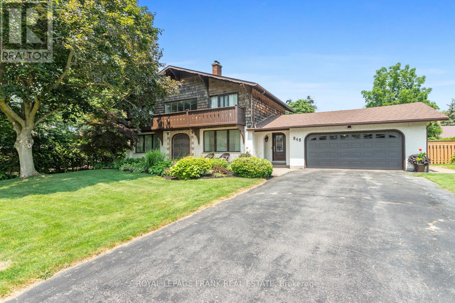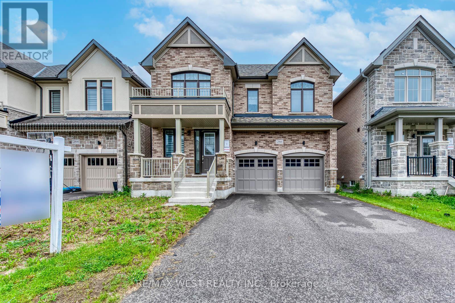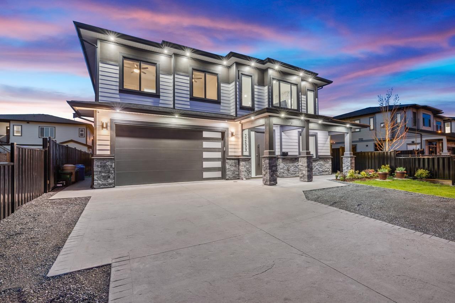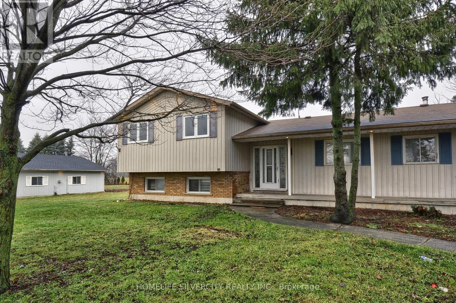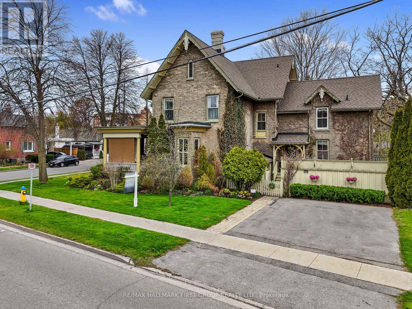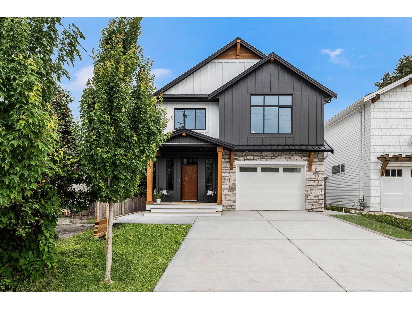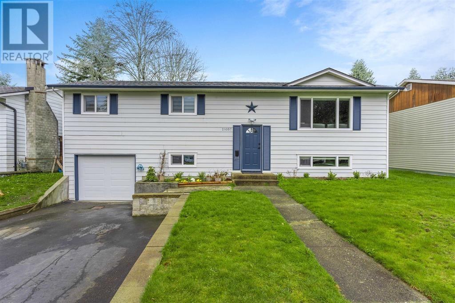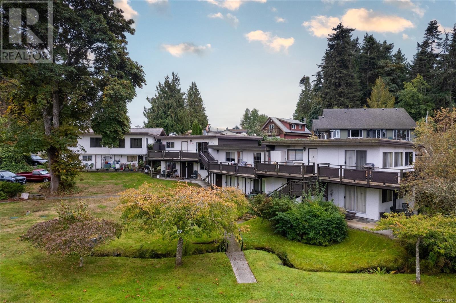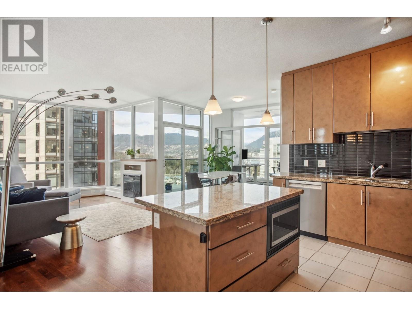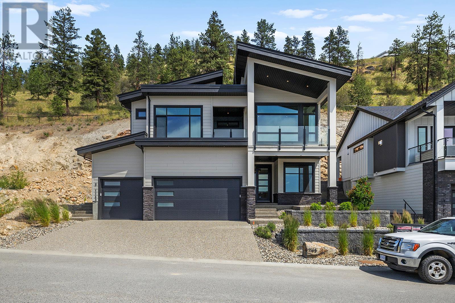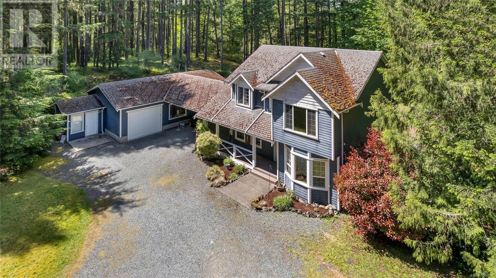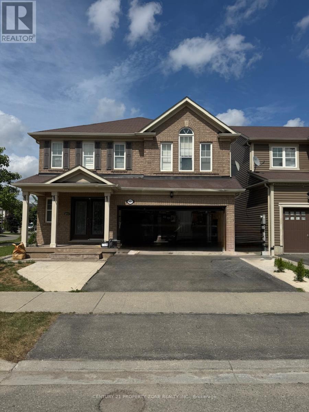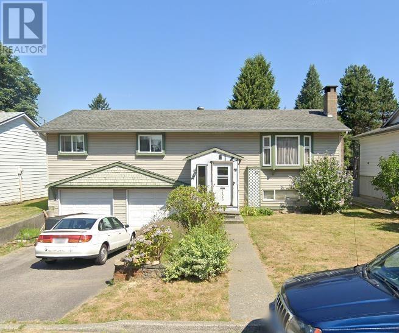3562 Delblush Lane
Langford, British Columbia
Welcome to this like-new 5-bedroom, 4-bathroom family home featuring a bright and spacious self-contained 1-bedroom legal suite. The lower level includes a bonus bedroom or office, a 4-piece bathroom, and a well-appointed suite with separate entrance, kitchen, laundry, and generous living space, ideal for extended family or rental income. Upstairs, the open-concept main level showcases a beautifully finished kitchen with a large island, tiled backsplash, under-cabinet lighting, painted maple cabinetry, and premium appliances. The expansive living room features a 42” natural gas fireplace and flows into a generous dining area, perfect for entertaining. The primary bedroom offers a walk-in closet and a 4-piece ensuite, complemented by two additional bedrooms, a laundry room, and another full bathroom. With engineered hardwood floors, quartz countertops, gas on-demand hot water, a two-zone heat pump, and ample parking, this home blends modern luxury with thoughtful functionality. (id:60626)
Exp Realty
171 Kingfisher Lane
Goderich, Ontario
Welcome to this exquisite residence where sophistication meets functionality. This Coastal Breeze property comes already customized and showcases the luxury of space with a seamless transition from the double garage to the open concept living room, kitchen, and dining area. An inviting area for relaxation, entertainment, and culinary adventures. Stepping into the living room, you will immediately notice two things: the grandeur of the striking cathedral ceiling and the large luxurious fireplace. A thoughtfully designed south wall boasts glass terrace doors and plenty of windows letting in an abundance of light. From here you can see the property backs onto luscious parkland with a stunning view of the lake. Located off the kitchen is both a beautifully designed pantry and a separate laundry room. With four generously sized bedrooms, the secondary suites on the lower and upper-level floors are perfectly adaptable to your lifestyle needs. Whether it's a cozy TV room for family movie nights or a serene study for productive work sessions, you can be sure of versatility. Throughout the property, you will notice high-quality finishes from floors to ceiling with numerous upgrades and customized design options on display. Don't miss the opportunity to make this one-of-a kind home your own, where every detail is crafted with comfort and enjoyment in mind. (id:60626)
Royal LePage Heartland Realty
1358 Rockcress Drive
Kamloops, British Columbia
Showcasing an exceptional blend of design, comfort, and smart functionality, this beautifully finished home backs directly onto protected green space in Kenna Cartwright Park—offering an uninterrupted natural backdrop with no future development behind. The large, level backyard and expansive 12’ x 25’ covered deck (added in 2024) create an ideal setting for outdoor living and entertaining. Inside, the home exudes modern elegance with a dramatic two-story great room, floor-to-ceiling windows, and an open-concept layout designed for effortless flow. The kitchen is a true showpiece, featuring a full-length window backsplash, quartz countertops, premium appliances, ceiling-height cabinetry, and a spacious island. A pass-through pantry conveniently connects to the mud room. The primary suite offers a private retreat with natural light, a large walk-in closet, heated tile floors, a freestanding soaker tub, and access to a covered deck. The fully finished basement provides versatile additional living space—perfect for a media room, gym, or family lounge. This home also includes a new central vacuum, garage floor epoxy , and smart home features such as a Nest thermostat, custom window shades are installed throughout for both style and function. Ideally located just steps from the trails of Kenna Cartwright Park, this home offers a seamless connection to nature alongside refined, modern living. (id:60626)
Royal LePage Westwin Realty
3765 Crystal Beach Drive
Fort Erie, Ontario
Welcome to 3765 Crystal Beach Drive, lakeside living at its finest! The beautifully designed home sits nestled above the shore, offering breathtaking waterfront views enjoyable in every season. Originally built in 1906 during the golden era of the Crystal Beach Amusement Park, the home was fully reconstructed and expanded in 2000. The iconic tented roofline and board-and-batten exterior, both original to the cottage, evoke the whimsy of the parks historic pavilions. This is a rare and artful property where history and design meet. With over 1,500 sq ft of thoughtfully crafted living space, the open-concept interior features hardwood floors and plenty of natural light. In the same family for over 60 years, the home is ideal for peaceful solitude or joyful gatherings. The hand-laid stone fireplace anchors the living area with cozy charm, while the kitchen offers both beauty and function perfect for meals inspired by the lake views. The primary suite is a true retreat with stunning water views and a spa-like en-suite with antique details. Two more bedrooms, a second full bath, gas-forced air heating, and central A/C add comfort and flexibility. A full walkout basement offers room for future living space or storage, and the rare attached garage brings day-to-day convenience. This thoughtfully designed home is charming and memorable, and within comfortable walking/biking distance to both Ridgeway and Downtown Crystal Beach. Its more than just a location; its a lifestyle. The sand and glacial rock beaches are excellent for walking and discovery of that which is truly Canadian. This friendly, walkable community is known for its locally owned shops, vibrant restaurants, and a relaxed pace of life. Only 20 minutes to Buffalo and 30 to Niagara-on-the-Lake, you're at the heart of it all. Don't miss this rare opportunity to own a piece of Crystal Beach paradise. Start your lakeside living journey today! (id:60626)
Royal LePage NRC Realty
3415 Isleworth Road
London South, Ontario
Immaculate 2-year-old home, located on a premium corner lot in South London's prestigious Silverleaf Estates. Offering 2,700 sq ft of thoughtfully designed living space, it features 4 spacious bedrooms and 3.5 bathrooms the perfect blend of modern style and everyday comfort.In pristine condition, the main level boasts an open-concept gourmet kitchen with a walk-in pantry and a bright dinette area, which flows seamlessly into a formal dining room ideal for hosting and family meals. The dinette opens to a covered deck and backyard, ready for your personal landscaping vision. The great room features a cozy gas fireplace, creating a warm and welcoming space for relaxing or entertaining.Upstairs, you'll find four generously sized bedrooms, including a stunning primary suite with a walk-in closet and a 5-piece ensuite featuring a soaker tub, double vanity, and glass shower. Additional bathrooms and an upper-level laundry room provide extra convenience for busy family life. Located in a sought-after neighbourhood, this home offers easy access to shopping, parks, schools and is just minutes away from Highways 401 and 402. (id:60626)
Century 21 First Canadian Corp
1135 163b Street
Surrey, British Columbia
McNally Creek rancher doesn't get any better than this. Great well maintained home with fabulous private backyard with new fence. Classic front veranda for morning coffee with 3 large bedrooms and 2 full bathrooms. Large living room with full sze dining room leading into another eating area and the kitchen has upgraded appliances and Oak cabinets. Family room has stacked stone fireplace with insert that can heat the home. Sliding patio doors leads to gorgeous backyard with low maintenance plants and shrubs, with southfacing extra large sundeck to sit and enjoy this private Oasis. All of this plus 3 good size bedrooms, large laundry room with sink, extra long double car garage, lots of storage and driveway that can park 4 cars. Fabulous Ocean Village neighbourhood is quiet and safe. (id:60626)
RE/MAX Colonial Pacific Realty
Ph2 2689 Kingsway
Vancouver, British Columbia
Luxury Penthouse | 1,550 SqFt | Mountain Views + Private Hot Tub Live above it all in this stunning 1,550 square ft penthouse with unmatched panoramic mountain views. Enjoy a massive wrap-around patio complete with your own private hot tub - perfect for relaxing or entertaining. Floor-to-ceiling windows, open-concept layout, premium finishes & Bosch appliances. Don´t miss this rare opportunity to own a piece of Vancouver´s skyline-schedule your viewing today! (id:60626)
Sutton Group-Alliance R.e.s.
2397 Big Sky Drive
West Kelowna, British Columbia
Welcome to elevated Okanagan living! This beautifully crafted home in prestigious Tallus Ridge offers over 3,700 sq. ft. of thoughtfully designed living space with stunning lake, valley, and mountain views. Perfect for multi-generational living, the flexible layout includes a 1-bedroom + den suite with separate entrance, laundry, and private access. The main home features 4 bedrooms and 2.5 bathrooms, wide-plank hardwood floors, soaring 16’ vaulted ceilings, and large windows that flood the home with natural light. The chef-inspired kitchen boasts black stainless appliances, quartz island, and quality cabinetry. The open dining area flows seamlessly onto a covered sundeck ideal for outdoor meals or relaxing with family. Upstairs, the primary suite offers a spa-like ensuite with heated floors, soaker tub, oversized tiled shower, and walk-in wardrobe. Two additional bedrooms and a full bath complete the upper level. A fourth bedroom or office is located near the entry, along with a stylish powder room and laundry. Additional features include built-in ceiling speakers in the ensuite, great room and on the sundeck, a staggered double garage with raised storage platform and plenty of additional parking. Located on a quiet no-thru road, just minutes from schools, hiking and biking trails, Shannon Lake Golf Course, parks, wineries, shopping and a variety of dining and recreation options. Call today for more information and to arrange your private viewing of this gorgeous home! (id:60626)
Coldwell Banker Executives Realty
11789 86 Avenue
Delta, British Columbia
DEAL ALERT! 4505 sqft house situated on a huge 10255 sqft lot. Current house features 8 bedrooms and 5 bathrooms & centrally located, walking distance to shopping centers and restaurants, and has easy access to the highway. Please check with the city for development possibilities. Book your private showing today! (id:60626)
Woodhouse Realty
359 Dalhousie Street Unit# 403
Amherstburg, Ontario
Welcome to top-floor living at 359 Dalhousie, a premier development by Nor-Built Construction! Unit 403 is an impressive 1,974 sq ft end unit featuring breathtaking views of the Detroit River. Enjoy 10-ft ceilings, an open-concept layout, and expansive windows that fill the space with natural light. The gourmet kitchen, equipped with premium appliances, is ideal for hosting or cozy nights at home. A spacious private balcony allows for relaxing water views, blending luxury with tranquillity. Located near downtown Amherstburg, 359 Dalhousie offers easy access to local dining, shopping, and scenic parks along the river. Unit 403 is crafted for those who value elegance and a vibrant community. Embrace upscale living at 359 Dalhousie and make this stunning unit your new home! (id:60626)
RE/MAX Capital Diamond Realty
804 - 130 Carlton Street
Toronto, Ontario
Welcome to Carlton on the Park! Bright and exceptionally spacious south east corner unit with unobstructed views overlooking Allan Gardens. This highly desired split floor plan, with two extra large proportioned bedrooms at opposite ends of condo (both with ensuite washrooms) is perfect for maximum privacy. Expansive living / dining room with 3rd powder room/wet bar off foyer ideal for entertaining. Built-in window seat at bay window with extra storage space. Spacious sun-filled updated kitchen/breakfast area with tons of cupboards/drawers space. Large center den, office (or third bedroom) finished with built-in shelves/entertainment unit including wood paneling. Beautifully renovated 6 piece ensuite bathroom. Enjoy the south facing closed sunroom for those long winter months. This unit comes with crown moulding throughout, customized window shutters and installed drapes. Extensive use of pot lights and custom lighting, hardwood and marble flooring in many rooms. French and kitchen doors for acoustic comfort. Mirrored bathroom walls and closet doors. Full-sized front loading washer and dryer. Tons of walk-in and closet space, and two ensuite locker/storage rooms. 24/7 Concierge with exceptional amenities including gym, billiards room, pool, squash court, sauna, meeting room, rooftop deck. Walking distance to parks, shops, restaurants and public transit. Benefit and enjoy all-inclusive condo fees and worry free living in a one of a kind community. (id:60626)
Real Estate Homeward
205 Gabrielle Mews
Whitchurch-Stouffville, Ontario
Welcome To This Rarely Offered 4+1 Bedroom, 4 Bathroom Home, Ideally Nestled On A Quiet, Pie-Shaped Cul-De-Sac In One Of The Areas Most Sought-After Family-Friendly Neighbourhoods. With Over 100 Feet Of Property At The Rear and over 2900sqft of living space, this Home Is Thoughtfully Designed For Growing Families. The Bright, Upgraded Solarium Seamlessly Integrated With The Kitchen Creates A Versatile Space Perfect For A Play Area, Homework Zone, Or A Cozy Sunlit Reading Nook. Step Outside To A Backyard Built For Lasting Memories, Featuring A Newly Refinished Sierra Stone Deck Ideal For Weekend Barbecues, Outdoor Dining, And Relaxed Family Gatherings. Enjoy The Peace And Safety Of A Low-Traffic Street, All While Being Just Minutes From Schools, Beautiful Parks, And Everyday Amenities. Whether Its Morning Walks To School Or Quiet Evenings Spent Outdoors, This Home Offers The Space, Warmth, And Community Feel Every Family Dreams Of. (id:60626)
Century 21 Percy Fulton Ltd.
Central Home Realty Inc.
83 3306 Princeton Avenue
Coquitlam, British Columbia
If your dream is to own a home that looks and feels like a showhome, this is it. Corner duplex-style townhome at Hadleigh on the Park by Polygon, offering 4 bedrooms, family room, 4.5 bathrooms, and over 2,200 square ft of beautifully upgraded living space. Custom built-ins in the office, main floor, and family room. Gourmet kitchen with waterfall island, roll-out pantry, and integrated appliances. Upstairs features laminate flooring throughout, and a luxurious primary ensuite with heated floors, dual sinks, built-in medicine cabinet, and under-vanity lighting. Double garage, large patio, and visitor parking all around. Quiet Burke Mountain location near trails, parks, and schools. (id:60626)
Royal LePage Sterling Realty
8235 Harvest Place, Eastern Hillsides
Chilliwack, British Columbia
Welcome to this Custom Built Home on Eastern Hillsides Chilliwack with Stunning Views! This brand new home offers six bedrooms and six bathrooms on a 13,993 sq ft view lot in a sought-after community. This home comes with smart home access with custom upgrades throughout. Enjoy the breathtaking valley views from the gourmet kitchen and breakfast nook and even from the bedroom balcony upstairs. Complemented by crown moldings, designer lighting, custom millwork, and central A/C. The basement includes a media room and large 2-bedroom legal suite with a separate entry and laundry with own private balcony. Conveniently located near Harrison Lake, highways, and nature, with future potential on Nixon Rd. A rare find at the end of a peaceful cul-de-sac! This home also has potential to be cut up into 2 lots while keeping the existing new property and developing on a new property down on Nixon rd. The deal can't be beat for this price! OPEN HOUSE SATURDAY 2:00-4:00 PM (id:60626)
Keller Williams Ocean Realty
311 8th Concession Road E
Carlisle, Ontario
Set on just over an acre of land and surrounded by peaceful farmland and golf courses, this beautiful Carlisle retreat offers the perfect blend of privacy, comfort, and convenience. Start your mornings with coffee on the charming front porch or unwind on the expansive back deck, taking in the serene views of your yard and the tranquil countryside. Designed for seamless indoor-outdoor living, the home features a custom kitchen with quartz countertops, stainless steel appliances, ample cabinetry, and sightlines to the pool and backyard through lovely sliding doors. The kitchen opens directly to a bright, welcoming dining room filled with natural light and picturesque windows. The main floor offers a thoughtfully designed layout with four spacious bedrooms, including a luxurious primary suite with a walk-in closet and a spa-inspired ensuite. You'll love the inviting family/living room with its cozy feel and sliding doors that open directly to the backyard deck—perfect for entertaining or quiet evenings. There's also a fantastic custom built-in closet near the entrance, ideal for storing coats, shoes, and seasonal gear. The partially finished lower level extends your living space, featuring a dedicated office, recreation room, laundry area, and flexible space for a home gym, hobby area, or additional storage also has a convenient walk out to the garage. New AC 2024. Property has also been entirely waterproofed. The backyard is your personal oasis—complete with a heated saltwater pool, patio, pergola, hot tub, and a large deck made for summer fun. A long driveway accommodates up to 14 vehicles, making hosting a breeze. This is an opportunity to enjoy country living with city conveniences just minutes away. Enjoy the peace and space of Carlisle with shopping, schools, local parks and trails! (id:60626)
Real Broker Ontario Ltd.
15613 18 Avenue
Surrey, British Columbia
Bright and inviting south-facing classic basement entry home located on a tranquil street in South Surrey, offering abundant potential! This property boasts a 60x120 rectangular lot, totaling over 7,200 square feet, making it ideal for families and builders alike. The well-maintained home features three bedrooms and two bathrooms on the upper level, an updated kitchen with direct access to the sun deck, a spacious family room, and dining room, along with one bedroom and a recreation room in the basement. Recent updates include a new roof and furnace from 2018, along with renovated kitchen, bathrooms, and flooring. Enjoy a large backyard with plenty of space for gardening or play. Located within the catchment areas for Jesse Lee and Earl Marriott schools. (id:60626)
Homelife Benchmark Realty Corp.
6624 Pe-13
Mayfield, Prince Edward Island
When Viewing This Property On Realtor.ca Please Click On The Multimedia or Virtual Tour Link For More Property Info. This custom-built 3-bed, 4-bath home offers luxury living with a gourmet kitchen, open-concept design, and stunning country views. The spacious master suite features a private balcony, while the bonus room above the triple garage adds versatile space. Enjoy outdoor living with a stamped-concrete patio, stone firepit, and above-ground pool. Energy-efficient with geothermal heating. A 60×40 detached shop includes a kitchen, bath, laundry, mezzanine, and RV hookup?perfect for hobbies or business ventures. Just minutes from Cavendish beaches and a short commute to Charlottetown. Your dream PEI lifestyle awaits. (id:60626)
Pg Direct Realty Ltd.
4904 10th Side Road
Essa, Ontario
Discover this stunning lot with this beautiful all-brick 3 br bungalow, set on a serene 10-acre property- 8 acres of dry land! - . New custom kitchen, complete with new floors, potlights, coffe station, quartz counters/backspash, & stainless appliances-flowing seamlessly into a large dining area that offers breathtaking views of nature! With an open concept layout, elegantly designed and freshly painted-finished from top to bottom. Renovated bathroom with newly installed tub. Expansive, bright windows creating a warm and inviting living space. Large Living room with beautiful scenic views of the front yard. The impressive lower level features exquistite design & attention to detail, including separate entrance into the basement with a cozy rec room with a wood-burning fireplace, exercise room and additional bedroom perfect for an extended family. This impeccably maintained home provides ample space for growing families and inspires creativity for artists or hobbyists. This impeccably maintained home provides ample space for growing families and inspires creativity for artists or hobbyists. This is a peaceful spot to relax, read or enjoy fresh air on your own private walking trails and watch the vibrant birdlife & (id:60626)
RE/MAX Premier Inc.
1710 Kosmina Road Unit# 101 & 102
Vernon, British Columbia
Imagine stepping into the shoes of a successful business owner in the heart of Vernon, BC. Here lies an incredible opportunity to acquire Probyn Motors, a thriving mechanic business that has been a staple in the community for years. Probyn Motors isn't just any mechanic shop; it's a well-oiled machine. The business boasts a dedicated skilled team made up of 1 diesel tech, 1 front end alignment tech, 2 general techs and 2 efficient front office staff. The shop is fully equipped with all the necessary tools, including 4 state-of-the-art vehicle lifts, ensuring that no job is too big or too small. But what truly sets Probyn Motors apart is its established reputation and secure fleet contracts, guaranteeing a steady stream of business. Included in the sale are 4 service cars. This versatile opportunity comes with flexible purchasing options. You can choose to buy the business for $749,900 and lease the shop area, or you can take it a step further and purchase the business along with one side of the bay for $1,399,900 while leasing or buying the 2nd bay, which can also be sold for $520,000. Probyn Motors is a fully operational business, and to ensure the smooth running of daily operations, viewings are by appointment only after hours. For those serious about this opportunity, an NDA is available upon request. Seize this chance to become the proud owner of a flourishing mechanic business in Vernon, BC. Contact us today to schedule your viewing. (id:60626)
Exp Realty (Kelowna)
48-50 Erie Boulevard
Long Point, Ontario
Live at the lake! Waterfront at one of the most beautiful Ontario beaches at Long Point, Lake Erie. Picture yourself breathing in the fresh air off the lake watching the sunrise with your morning coffee, launch the boat from your private boat launch and catch some perch for supper. Short term vacation rental income available on your property with 1, 2 and 3 bedroom turn key furnished cabins. This property is truly living a dream life. Located on the inner bay with beach access across the road the main building offers spacious rooms, 4 bedrooms, 2 bathroom and two kitchens. Lots of opportunity to create in the main great room to be a wonderful entertaining space for family and friends or your own private living room with view of the lake. Great room can also become a space for more revenue as a store, shop or common area space for short term rental guests. This offering comes complete with furnishings for all 9 suites & main house, water crafts, outdoor furnishings, 7 BBQs, 5 boat slips, fire pit rings, fish cleaning hut, appliances, linens, 8 TVs, dishes and all decor. Live in the main house and the let the income pay the bills! Firewood and ice sales also an option for further income. Private boat launch can support turn around of up a 24 ft. Tons of on site parking. Come and see Norfolk County's best kept secret of the Canadian Caribbean, the stunning beaches of Long Point home to thousands of visitors each year. Popular short term rental location. (id:60626)
Royal LePage Brant Realty
848 Swiss Heights
Oshawa, Ontario
First Time Ever Offered! This one-of-a-kind home has been lovingly maintained by the original owners and sits on a rare premium double lot in one of North Oshawa's most exclusive neighborhoods. With over 100' of frontage and 150'+ depth, the private, sun-soaked backyard is a true oasis featuring a sparkling inground pool, oversized deck, and total seclusion. Inside, you'll find 4 generous bedrooms including a massive principal retreat with a recently renovated ensuite, and a bonus finished basement complete with a custom wine cellar. The attached garage has room for 2 cars PLUS plenty of storage and the huge driveway parks up to 8 cars. Prime location with easy 401/407 access and just steps to transit and all the shops & restaurants at Harmony & Taunton. This unique home is a once-in-a-lifetime opportunity; don't miss your chance! (id:60626)
Royal LePage Frank Real Estate
286 Danny Wheeler Boulevard
Georgina, Ontario
Imagine living in a home that offers everything you wanted in your dream home. The search stops here, This 4+1 bed 4 Bath is nothing short of immaculate. The property features tons of upgrades you will not find in a Detached home of this size. Its Large Family Room And Living Room includes a electronic fireplace which circulates warm air through out main floor level, Large Kitchen W/Stainless Steel Appl, Breakfast Area that brings in natural bright lighting, Large Primary bedroom W/ a 5pc Ensuite that feature his/her sink and glass shower, Rear to find Secondary Bedroom w/4Pc Ensuite, Upper Level Great Room that offers privacy for other individuals living in the property when entertaining, Hardwood Flooring throughout main level, Laundry on the upper level. Minutes Away From HWY 400, Keswick Beach, Amenities, Community Centre And Schools. Perfect for any Buyer ! (id:60626)
RE/MAX West Realty Inc.
32699 Egglestone Avenue
Mission, British Columbia
This spacious, custom-built home sits on a beautifully leveled lot with a fenced yard. The main living area features four generous bedrooms upstairs, two and a half bathrooms, a spice kitchen, and high ceilings. The interior is enhanced by quartz countertops and laminate flooring throughout. Additionally, the property includes three separate laundry areas. The lower level offers a registered two-bedroom suite and a one-bedroom guest suite, generating a combined rental income of $2,550 per month. Contact us for more details! (id:60626)
Royal LePage Little Oak Realty
24 Sour Springs Road
Brantford, Ontario
Welcome to 24 Sour Springs Rd, Brantford, a rare 11-acre property that offers the perfect combination of space, comfort, and tranquility. This fully renovated 3-bedroom, 2-bathroom home features a spacious layout with an eat-in kitchen and a formal dining room. The property boasts three entrances from the front and side, along with an additional rear entrance from Greenfield Rd. The farm portion of the land is currently leased, adding to the appeal of this expansive property. Outside, enjoy ample parking with a detached garage featuring 6 spaces and a large driveway that can accommodate up to 10 vehicles-ideal for families, business owners, or those with large vehicles. Located near commercial buildings, a truck shop, and Cow Dairy, this property offers convenience without sacrificing the peacefulness of the countryside. Enjoy open green space and scenic farmland views, providing privacy and a connection to nature, all while being close to local amenities. Whether you're looking for a spacious home, a business opportunity, or a quiet retreat, 24 Sour Springs Rd is a rare find!Propane Cylinder are rental. (id:60626)
Homelife Silvercity Realty Inc.
198 Bagot Street
Cobourg, Ontario
This iconic 1870s heritage home is a beautifully preserved piece of Cobourg's history, blending old-world charm and modern convenience. Ideally located moments from West Beach, the boardwalk, and downtown amenities, this distinguished property presents a rare opportunity to own a character-filled residence with flexible living potential. Inside, intricate trim work, soaring ceilings, and plaster mouldings showcase the craftsmanship of a bygone era. The formal living room features a bay window, elegant chandelier, and a decorative fireplace. In contrast, the adjacent family room opens to the covered front porch through French doors, blending indoor and outdoor living. The spacious, light-filled dining room is perfect for hosting unforgettable dinner parties. The custom chefs kitchen, featuring ceiling-height cabinetry, high-end stainless steel appliances, dual convection wall ovens, a warming drawer, and a convection microwave, ideal for entertaining and everyday living, walkouts lead to the deck and patio, ideal for outdoor entertaining. Upstairs, the principal suite offers a peaceful retreat with a decorative fireplace and an ensuite bath. Four additional bedrooms, two with ensuites and a second-floor laundry room provide comfort and flexibility for family or guests. The spacious attic/loft offers untapped potential for a home office, studio, or retreat. Outside, the fenced, meticulously maintained landscaped yard is surrounded by mature trees offering a tranquil refuge in the heart of downtown. A patio and deck are perfect for summer gatherings, and two driveways provide ample off-street parking. This heritage gem offers warmth, character, and modern comfort - an exceptional opportunity in one of Cobourg's most sought-after locations. (id:60626)
RE/MAX Hallmark First Group Realty Ltd.
Ph 1 - 10 Bay Street E
Blue Mountains, Ontario
A rare opportunity to own a penthouse in the coveted Riverwalk building in Thornbury. Penthouse 1 offers sweeping views of Georgian Bay, Thornbury Harbour, Beaver River, the marina, and the Niagara Escarpment. With 2,091 sq. ft. of finished living space, this 2-bedroom plus den residence combines easy main-floor living with an unbeatable four-season lifestyle. Step outside your front door and stroll to the waterfront, downtown shops, cafés, restaurants, and weekend farmers market. In summer, walk to your boat; in winter, drive just minutes to The Georgian Peaks or the private ski clubs across the Escarpment. This recently updated unit has a brand-new kitchen with never-used appliances, new countertops and backsplash, and a spacious layout that opens into the dining and living rooms--perfect for entertaining. A gas fireplace adds warmth and charm to the living area, and large windows frame stunning views of Georgian Bay, the Niagara Escarpment, and The Peaks ski hills. Both bedrooms feature ensuite bathrooms, while the den/library offers flexible space for a home office or quiet retreat. An in-suite laundry room, freshly painted walls, and two underground parking spaces make day-to-day living easy and convenient. Take your morning coffee to the rooftop patio with panoramic Georgian Bay views or enjoy a workout in the top-floor gym overlooking the marina. The common lounge offers a place to connect with neighbours, host a gathering, or unwind by the fireplace. Nearby, Little River Beach, tennis courts, picnic areas, and playground park add even more outdoor enjoyment. Condo fees include water, heat, A/C, Rogers cable and internet--just lock and leave. Whether you're downsizing, retiring, or looking for a weekend home in the heart of it all, PH1 delivers a vibrant, walkable lifestyle in one of Southern Georgian Bays most charming towns. A must-see in Thornbury. (id:60626)
Chestnut Park Real Estate
3333 Roncastle Road
Blind Bay, British Columbia
3333 Roncastle Road – Welcome to a prime McArthur Heights home! This oversized half-acre lot stretches all the way from Roncastle Road down to McBride, providing two separate street access points. The lake and mountain views are even more breathtaking than you can imagine, and the sense of privacy is unmatched. This custom-built 2005 home boasts solid construction and features 4 bedrooms, 3.5 baths, a double garage, RV parking, and an under-the-garage workshop. Enjoy natural gas fireplaces on both levels, forced air heating and central air. The deck includes a natural gas hookup for your BBQ, allowing you to fully enjoy the covered deck. The basement features 10-foot ceilings, while the crawlspace beneath provides easy access for any future needs. The Neighbourhood of McArthur Heights is one of the best communities. At the top of the subdivision, a trailhead gives you direct access to miles of recreational trail systems. A walk or bike ride down to the bottom of McBride leads to the Rocky Point public beach access. Marinas, boat launches, golf courses, and grocery stores are all conveniently nearby. Experience the Blind Bay lifestyle—check out the 3D tour! (id:60626)
Fair Realty (Sorrento)
22 Logan Court
Halton Hills, Ontario
To Be Built - Craftsman Model (Elevation B) by Eden Oak in Georgetown. Discover luxury and comfort in this stunning 3,362 sq. ft. two-storey home, including a 741 sq. ft. finished basement. Thoughtfully designed with an open-concept layout, this home offers the perfect blend of modern elegance and functional living space. The main floor features a private den, a spacious family room with an optional fireplace, and a chef-inspired kitchen with granite or quartz countertops, double sinks, and premium finishes. A patio door off the dinette leads directly to the backyard, creating an effortless indoor-outdoor flow. The finished basement expands your living space with a large recreation room with laminate flooring, an optional fireplace, and a 3-piece washroom with a sleek glass shower. Upstairs, the four generously sized bedrooms provide plenty of space for the entire family. Stained oak stairs lead seamlessly from the basement to the second floor, enhancing the home's sophisticated appeal. with 9-ft ceilings on the main level, engineered hardwood flooring, and covered balcony the main floor, every detail has been crafted for comfort and style. Unbeatable Location! Situated in the heart of Central Georgetown, this family-friendly neighborhood is just minutes from the Go Station, downtown shops, restaurants, library, parks, and more. A rare opportunity to own a beautifully designed home in a prime location-don't miss out! (id:60626)
Spectrum Realty Services Inc.
20 Logan Court
Halton Hills, Ontario
To Be Built - Craftsman Model (Elevation A) by Eden Oak in Georgetown. This stunning 3,306 sq. ft. two-storey home, including 741 sq. ft. finished basement, offers a spacious open-concept layout designed for modern living. The main floor features a den, a family room with an optional fireplace, and a gourmet kitchen with double sinks and granite or quartz countertops. A patio door off the dinette provides seamless access to the backyard. The finished basement includes a recreation room with laminate floors, an optional fireplace, and a 3-piece washroom with a glass shower. The home boasts engineered hardwood flooring on the main level, 9ft. ceilings, and stained oak stairs leading from the basement to the second floor, where you'll find four spacious bedrooms. Enjoy the charm of covered balconies on both the main and second floors. Prime Location! Situated in Central Georgetown, this family-friendly neighborhood is just minutes from the GO Station, downtown shops, restaurants, library, and more. (id:60626)
Spectrum Realty Services Inc.
117 - 111 Civic Square Gate
Aurora, Ontario
Elegant Ground Floor Suite with Poolside Terrace. Step into this elegant 2-bedroom + den, 2-bathroom ground floor suite, where timeless design and upscale comfort come together seamlessly. 10' smooth ceilings, crown moulding and hardwood floors throughout enhance the sense of space and sophistication, while floor-to-ceiling windows flood the interior with natural light and connect you effortlessly to the outdoors.The chefs kitchen is both functional and striking, featuring premium stainless steel appliances, stone countertops, and custom cabinetry. The primary suite offers a serene escape with a spa-inspired ensuite and a spacious walk-in closet, while the second bedroom and versatile den provide flexibility for guests or a home office.Step outside to your private gated terrace overlooking the saltwater pool, framed by lush landscaping that adds privacy and beauty. Whether enjoying morning coffee, alfresco meals, or quiet evenings, this large outdoor retreat is a highlight of the home.With direct ground-level access and resort-style amenities including a swimming pool, fitness facility, party room, library and even a dog spa, this suite offers a rare blend of elegance, comfort, and convenience in a highly desirable location. (id:60626)
Exp Realty
776 Warner Road
Niagara-On-The-Lake, Ontario
Welcome to 776 Warner Road, a beautifully crafted home in the heart of Niagara-on-the-Lake, built by Jenko Homes in 2006. This exquisite 3+1 bedroom, 3-bathroom property offers 1903 sq ft of above-grade living space, showcasing a high level of finish with 9-foot ceilings, intricate trim, and doors. The open-concept layout is perfect for modern living, featuring a great room with vaulted ceilings, a gas fireplace with a stunning stone surround, and custom built-in cabinetry. The kitchen is a chef's dream, equipped with wood cabinets, quartz countertops, and a complete suite of appliances, including a convection oven and electric cooktop. Adjacent to the kitchen, you'll find a cozy breakfast nook and a convenient office space. The formal dining room, adorned with a ceiling medallion, offers a sophisticated space for entertaining. The main floor primary bedroom is a serene retreat with cove lighting, a walk-in closet, and a luxurious 5-piece en suite bathroom, complete with a walk-in shower and soaking tub. The additional bedrooms share a Jack and Jill bathroom, providing privacy and convenience. The partially finished basement offers endless possibilities with a fourth bedroom, a gas fireplace, and ample storage space, including a cedar-lined cold storage room. Outdoors, the pool sized lot is a private oasis with mature landscaping, a concrete deck, and a gas line for your BBQ. The attached two-car garage, main floor laundry, mudroom, and central vac system add to the home's convenience and functionality. This home is a rare find, offering timeless elegance, modern amenities, and unmatched privacy in one of Niagara's most sought-after neighborhoods. Don't miss your chance to own this exceptional property! (id:60626)
Sotheby's International Realty
224 Edmonton Trail Se
Airdrie, Alberta
Explore the rare chance to invest in the highly coveted Edmonton Trail retail zone of Airdrie. This 83' x 150' site is ideally situated within the city's commercial district, mere steps from surrounding development and quickly accessible to Queen Elizabeth 2 Highway. The sizeable 13,986 SF lot comes fully equipped with a 2,133 SF restaurant in pristine condition and 10 on-site parking stalls. An attractive destination with super high visibility for advertising and endless customer crossover from surrounding businesses. Existing tenant is a well known franchise that has been in place since 2005. At the expiration of the lease, the building owner will be positioned to increase the rent significantly to reflect current market rates. Don't pass up on this valuable opportunity to own the ideal asset in an active suburban community. (id:60626)
Cir Realty
45617 Stevenson Road, Sardis West Vedder
Chilliwack, British Columbia
Stunning BRAND-NEW 6-bdrm, 4-bthrm home w/ OVER 3800 SQFT of living space & high end finishes! This home boasts an open-concept main floor w/a gourmet kitchen w/quartz countertops, a lrg island, stylish tile backsplash & a spacious W/I pantry. Great Room offers a cozy yet sophisticated atmosphere w/a beautiful stone gas fireplace & access to lrg covered patio. Upstairs there are 4 generously sized bdrms, including the primary w/WI closet & a 5pc ensuite featuring double sinks, soaker tub & huge shower w/ 2 shower heads PLUS LRG FAMILY ROOM! The BRIGHT fully finished bsmnt includes a 2 BDRM SUITE w/a sep entrance. This builder always brings together quality & style. Located in a desirable Sardis neighbourhood, close to all levels of schools, parks, rec, shopping & more! GST INCLUDED! * PREC - Personal Real Estate Corporation (id:60626)
Century 21 Creekside Realty (Luckakuck)
2906 - 88 Park Lawn Road
Toronto, Ontario
A one-of-a-kind luxury condo with a PRIVATE DOUBLE GARAGE. **CASH INCENTIVES** $5000 buyer credit payable on closing to contribute towards furniture, renos and moving expenses. Additionally, full property tax payment of one year to be paid on closing. Plus, a $5000 contribution towards buyers legal fees and closing costs. VENDOR TAKE BACK MORTGAGE AVAILABLE! This exceptional and spacious 2-bedroom + large den (easily a 3rd bedroom), 2-bath suite offers 1,330sqft of refined interior space, and a 120 sqft private patio surrounded on 3 sides by the suite. With 2 entrances to breathtaking panoramic views of Lake Ontario and Toronto's skyline, framed by true floor-to-ceiling windows along the entire suite facade and soaring 10-ft ceilings. Designed for elevated living, this open-concept home features custom modern chandeliers, bespoke cabinetry, and a built-in central vacuum system. The chef-inspired kitchen includes high-end appliances, new dishwasher and abundant workspace, while the oversized den adapts easily to your lifestyle as an office, guest room, or media space. The primary suite is a serene retreat with walk-in closet and a spa-like ensuite with marble floors, a jacuzzi tub and a separate walk-in shower. A spacious second bedroom and full guest bath offer comfort and privacy. The suite has extensive storage and closet space, each with custom cabinetry/space savers. A rare private double car garage, outfitted with hydro rough-in and EV-ready, offering unmatched convenience and security-an exceptional amenity in Toronto condo living. Adding to the suite's exclusivity, the securely over-elevated building includes a rest stop on the 29th floor. Plus, there is a 24-hour live concierge and separate security. Set in a premium building with the city's largest marble lobby and 30,000 sq ft of lifestyle amenities, including indoor & outdoor pools, 3 hot tubs, full fitness center, spa, party rooms, boardrooms, resident lounge, and 1 level of visitor parking. (id:60626)
Psr
255157 Range Road 281
Rural Rocky View County, Alberta
Welcome to this impressive 20-acre property just minutes from Calgary—a rare blend of luxury, functionality, and serene country living. Nestled on a quiet street and surrounded by mature trees, this fully renovated home showcases meticulous craftsmanship and thoughtful upgrades throughout, starting with elegant gemstone lighting that beautifully highlights the exterior. Ideal for equestrian enthusiasts, the land is fully equipped with multiple fenced grazing areas, horse stalls, and four heated horse drinkers—one in the expansive 40' x 80' shop and three in the pens—ensuring year-round care for your animals. In addition to the shop, the property also includes a separate oversized single car garage, providing abundant space for hobbies, storage, or workshop use. As you step through the main entrance, you're welcomed by a grand foyer with soaring vaulted ceilings, setting the tone for the bright and airy main level. At the heart of the home lies a stunning Legacy Built kitchen, featuring quartz countertops, top-of-the-line cabinetry, a large island with breakfast bar seating, stainless steel appliances, and a built-in drink fridge. The west-facing kitchen floods with natural light and offers expansive views of the surrounding land, creating a warm and inviting space for both everyday living and entertaining. Just off the kitchen, the formal dining area flows seamlessly onto the back deck—perfect for indoor-outdoor gatherings. The generously sized living room continues the theme of comfort and openness, with vaulted ceilings, large windows showcasing the property, and a charming brick-clad gas fireplace as its focal point. The main level also features luxury vinyl plank flooring throughout and includes a spacious primary bedroom retreat with expansive windows, a four-piece ensuite, and ample closet space, along with two additional bedrooms and another full bathroom. Downstairs, the fully finished lower level offers even more living space, including a large family room with a second gas fireplace, a dedicated games area centered around a pool table, and another full bathroom. The lower level also includes a separate entrance, a spacious laundry room, and direct access to the heated garage—enhancing functionality for multi-generational living or guest accommodation. Additional features include a 230-gallon reserve water tank, a water filtration system, and central air conditioning for year-round comfort. Whether you're seeking space to grow, entertain, or simply enjoy the peace of the prairie, this turnkey acreage delivers the best of both worlds: refined rural living with city convenience just a short drive away. (id:60626)
RE/MAX First
21057 Cook Avenue
Maple Ridge, British Columbia
GREAT DEVELOPER OPPORTUNITY! Well maintained home located on Cook Avenue. Property is situated within the Lougheed Transit Area Corridor Plan. The Neighbourhood Community Plan (NCP) designates the property for Density Multi-family Residential. Being sold alongside the neighboring properties (on the market as well!) for a redevelopment Low-rise between 4 to 6 stories. Talk to City of Maple Ridge to confirm all details. Contact Listing Realtor for more information. Excellent potential. Over an Acre of total property ready to go! (id:60626)
Sutton Premier Realty
Royal LePage - Wolstencroft
151 Burne Rd
Bowser, British Columbia
FANTASTIC INVESTMENT OPPORTUNITY! The Mapleguard Apartments property is for sale, featuring 11 units on a beautiful 0.48-acre lot just steps from Deep Bay Marina. Enjoy stunning ocean, harbor, and mountain views while benefiting from the fantastic income potential of this property. With a diverse range of accommodations, including studio suites, 1-bedroom, and 2-bedroom apartments, this property is designed to attract a wide variety of tenants. Its flexible commercial zoning opens the door to multiple income-generating avenues, making it ideal for summer fishing or winter skiing ventures. Located in the vibrant Deep Bay community, you'll be surrounded by a marina, restaurant, beach, parks, and more. This is a prime chance to invest in a highly desirable location with year-round appeal. Don’t miss out on this gem! (id:60626)
Royal LePage Parksville-Qualicum Beach Realty (Pk)
2901 1189 Melville Street
Vancouver, British Columbia
Discover elevated living at its best, welcome to The Melville! Enjoy breathtaking corner-unit views of Coal Harbour, North Shore Mountains, the Marina & DT Vancouver. This stunning 2 bed, 2 bath home features the rare and desirable NW corner floor plan with 9' ceilings, a den, and solarium. Enjoy the sunsets, from your beautiful, outdoor patio. This impeccably designed home boasts hardwood floors, fireplace, premium full-size stainless steel appliances, granite countertops and ample storage space. Includes 1 parking/1 locker. Conveniently located to all major amenities, transit nearby, grocery stores, Stanley Park seawall and Robson Street. Enjoy 24-hr concierge & exclusive rooftop access to fitness center, hot tub, sauna, garden, bbq area & outdoor swimming pool. (id:60626)
Rennie & Associates Realty Ltd.
1165 Lone Pine Drive
Kelowna, British Columbia
Carrington Homes presents their stunning Showhome, offering refined living with views of Okanagan Lake, elegant design, and a legal suite for added flexibility. From the moment you step inside, this home makes a lasting impression. The main living area is bright with vaulted ceilings and expansive windows that flood the space with natural light. The great room is an architectural showpiece, featuring a 16-foot wall with a sleek electric fireplace, custom floating cabinetry and shelving, modern wall sconces, and an open-air wine display that brings a luxurious touch to the space. The chef-inspired kitchen is a blend of modern design and function, featuring contrasting cabinetry, premium finishes, and a fully outfitted butler’s pantry, complete with a beverage fridge, second sink, melamine shelving, and both upper and lower cabinets. Offering exceptional versatility, the home includes a triple car garage: a double garage serving the main residence, plus a single garage with ideal access for the suite. The 2-bed 1-bath legal suite features its own entrance, in-suite laundry, and a full 6-piece stainless steel appliance package. Every detail of this home has been curated to combine luxury, function, and comfort. Located just 10 minutes from Downtown, this prime location places you in a quiet neighbourhood, and within easy reach of popular amenities with golf courses, parks, and hiking trails are all nearby, and day-to-day essentials like groceries, restaurants, and coffee shops only minutes away. Simply move in, and enjoy Kelowna Life. (id:60626)
Macdonald Realty
1033 Pentrelew Pl
Victoria, British Columbia
NEW PRICE BELOW ASSESSED VALUE! Welcome to your own private sanctuary in the heart of Rockland, Victoria’s most prestigious and historic neighbourhood. Celebrated for its heritage charm and peaceful, tree-lined streets, Rockland offers refined living just minutes from downtown. Tucked away on a quiet circular street, this beautifully maintained 3 bed, 2 bath home (2 & 1 up, 1 & 1 down) sits within a lush, south-facing garden with blooming perennials, mature trees, and serene outdoor nooks—ideal for afternoon tea, quiet reflection, or simply enjoying the peaceful surroundings. Inside, an inviting and functional layout is complemented by large windows that frame garden views and bathe the home in natural light, creating a seamless indoor-outdoor connection. Thoughtful features include a garage, workshop area, suite potential, an outdoor elevator, and 200A electrical service—ready to support future upgrades or your lifestyle needs. Just a short stroll to local amenities, the ocean, gardens, and cultural attractions. (id:60626)
Engel & Volkers Vancouver Island
1850 Lakewood Rd
Shawnigan Lake, British Columbia
Just a short walk to the lake, this private 2.5-acre property is where outdoor freedom meets real flexibility. Surrounded by tall pines, the bright 4 bed, 3 bath home offers space for families to grow and gather, with open living areas that make daily life feel effortless. A detached bachelor carriage house provides added income or a comfortable space for guests or extended family. The 996 sq.ft. garage/workshop is ideal for trades, hobbies, or weekend toys, offering true versatility for a range of lifestyles. The yard is flat, sunny, and ready for gardens, play, or outdoor entertaining. With great schools, scenic trails, and lake access nearby, this home offers the kind of breathing room and balance that’s getting harder to find. A rare opportunity to live, work, and thrive in one of Shawnigan’s most peaceful pockets. Call/ text Brock at 250-715-5414 for more information or to book a private viewing (id:60626)
Pemberton Holmes Ltd. - Oak Bay
901 Challinor Terrace
Milton, Ontario
Absolutely Gorgeous Upgraded Detached 5 Bedroom, 4 Bathroom Home in a High-Demand Neighborhood. Experience upscale living in this beautifully renovated corner-lot gem in the prestigious Harrison community! Featuring a grand double-door entrance, double car garage, 5 spacious bedrooms upstairs (with option to convert 5th into a family room), plus a 2-bedroom finished basement. Enjoy elegant formal living, dining, and a private office space on the main floor, along with a stunning white kitchen adorned with stainless steel appliances. Whether you're an END USER or an INVESTOR, this home is the right choice! (id:60626)
Century 21 Property Zone Realty Inc.
21069 Cook Avenue
Maple Ridge, British Columbia
GREAT DEVELOPER OPPORTUNITY! Well maintained home located on Cook Avenue. Property is situated within the Lougheed Transit Area Corridor Plan. The Neighbourhood Community Plan (NCP) designates the property for Density Multi-family Residential. Being sold alongside the neighbouring properties (on the market as well!) for a redevelopment Low-rise between 4 to 6 stories. Talk to City of Maple Ridge to confirm all details. Contact Listing Realtor for more information. Excellent potential. Over an Acre of total property ready to go! (id:60626)
Royal LePage - Wolstencroft
Sutton Premier Realty
158 Walton Drive
Aurora, Ontario
Welcome to 158 Walton nestled among the stately homes of Aurora Village, a peaceful & well-established community known for its charm and mature tree-lined streets. This beautifully updated 4-bedroom, 4-bathroom home offers the perfect blend of modern finishes & comfortable family living. Thoughtfully landscaped gardens & a canopy of mature tres create an inviting curb appeal. while inside, sun-filled open-concept spaces make everyday living both functional & stylish. A stunning skylight welcomes you, flooding the home with natural light and creating a bright, airy space throughout. A separate living area provides the perfect spot to entertain, while the open-concept dining flows seamlessly into the heart of the home - the modern kitchen that features built-in applicances, a gas tove, double-door fridge and spacious island - ideal for a quick breakfast or weekend enternaing. A welcoming family area, complete with a wood burning fireplace & walkout to the backyard deck, sets the state for relaxed afternoons & casual barbecues. Added convenience comes with a main floor laundry & direct access to the garage makes daily routines effortless. Walk up to 4 generously sized bedrooms, including a warm & inviting primary suite complete with a 4-piece ensuite, walk-in closet, and an additional closet for extra storage. The other 3 bedrooms provide plenty of space for children or young adults, each filled with natural light and thoughtfully designed for comfort. The 2nd full bath on this level adds everyday convenience for busy, growing families. Abundant windows throughout, along with a skylight, fills the home with even more natural light - bringing brightness & warmth to your day. The basement features an open-concept layout that's an entertainer's dream, complete with a full bar & bar sink. It also includes an additional bedroom for visiting guests, a convenient 3-piece bath, and ample storage space. Guest will love relaxing & making memories in this inviting space! (id:60626)
Keller Williams Referred Urban Realty
5981 Rayshaw Crescent
Mississauga, Ontario
Welcome home! Situated on a quiet court, this well maintained and updated bungalow offers both curb appeal and a dream park-like setting backyard ideal for entertaining . Almost 3000 sf of living space, the open concept interior is bright and welcoming, offering the perfect blend of comfort and versatility for today's active families. The new chef's kitchen features customs cabinets, granite counter tops, s/s appliances and a wine station with wine fridge. The adjoining dining+living areas are built for gatherings, featuring large windows that fill the space with natural light. Two spacious bedrooms and two bathrooms on the main floor, the primary has 3pc ensuite and w/in closet, there is also a large main floor laundry room with closet and access to a double car garage.The finished basement is perfect for entertaining, featuring a family room with a gas fireplace, a games room with pool table (included in the sale) two extra bedrooms and a 3pc bathroom. Don't miss this opportunity Vista Heights School District, in the heart of Streetsville close to the Go Station and a short drive to major highways. (id:60626)
Sutton Group - Summit Realty Inc.
208 Mohawk Road
Hamilton, Ontario
Welcome to this beautiful 4-bedroom executive Tudor-style residence, offering 4,872 sq. ft. of beautifully finished living space across all levels. Ideally situated on a nearly 1/4 acre lot in one of Ancaster's most sought-after neighbourhoods, this home blends timeless character with modern upgrades.The spacious kitchen features a centre island, newer appliances and abundant storage; perfect for family living and entertaining. The elegant formal dining room provides the ideal setting for hosting, while the expansive Living room is highlighted by charming beamed ceilings and a gas fireplace (2022), overlooking the impeccably landscaped backyard (2015).Step outside to your private oasis complete with towering trees, a 28' x 14' saltwater inground pool (upgraded in 2015) and a walk-in, chicken-wire vegetable garden.The upper level features four generously sized bedrooms, including a luxurious suite with wall-to-wall closets with an attached dressing room (or nursery), Primary Bedroom offers a full ensuite bath and plenty of storage. The fully finished lower level includes a large recreation room with a gas fireplace (2022), games area, workspace, and a recently updated 3-piece bathroom. Roof (2014), Eaves (2016), Windows (2016). Located close to top-rated schools, major highways, shopping, restaurants, trails, and conservation areas, this exceptional home offers the perfect blend of comfort, style, and convenience. (id:60626)
RE/MAX Escarpment Realty Inc.
122 Main Street E
Grimsby, Ontario
STATELY HERITAGE PROPERTY ON NEARLY ONE ACRE with possibility of one large lot severance for an additional detached home. Prime location along the Main Street historic corridor in the Downtown Core. This dwelling has a high degree of craftsmanship and artistic merit. Built in 1887, constructed with clay brick and sits on a cut stone foundation. The front facade is dressed with a wrap-around verandah. This property is ideal for the History Enthusiast eager to restore the estate to its original beauty with possible carriage house. This is an exceptional opportunity to own a piece of history. Short stroll to parks, schools, hospital, shopping and fine dining! (id:60626)
RE/MAX Garden City Realty Inc.
208 Mohawk Road
Ancaster, Ontario
Welcome to this beautiful 4-bedroom executive Tudor-style residence, offering 4,872 sq. ft. of beautifully finished living space across all levels. Ideally situated on a nearly 1/4 acre lot in one of Ancaster's most sought-after neighbourhoods, this home blends timeless character with modern upgrades.The spacious kitchen features a centre island, newer appliances and abundant storage; perfect for family living and entertaining. The elegant formal dining room provides the ideal setting for hosting, while the expansive Living room is highlighted by charming beamed ceilings and a gas fireplace (2022), overlooking the impeccably landscaped backyard (2015).Step outside to your private oasis complete with towering trees, a 28' x 14' saltwater inground pool (upgraded in 2015) and a walk-in, chicken-wire vegetable garden.The upper level features four generously sized bedrooms, including a luxurious suite with wall-to-wall closets with an attached dressing room (or nursery), Primary Bedroom offers a full ensuite bath and plenty of storage. The fully finished lower level includes a large recreation room with a gas fireplace (2022), games area, workspace, and a recently updated 3 -piece bathroom. Roof (2014), Eaves (2016), Windows (2016). Located close to top-rated schools, major highways, shopping, restaurants, trails, and conservation areas, this exceptional home offers the perfect blend of comfort, style, and convenience. (id:60626)
RE/MAX Escarpment Realty Inc.

