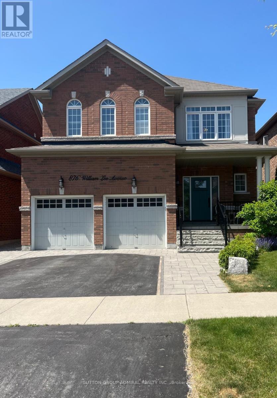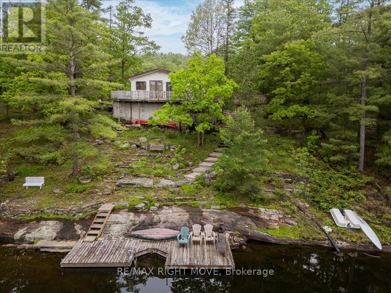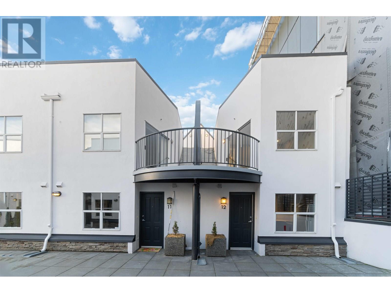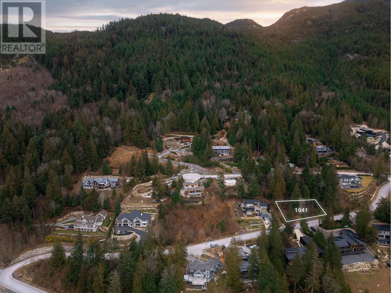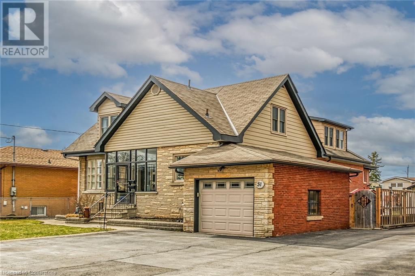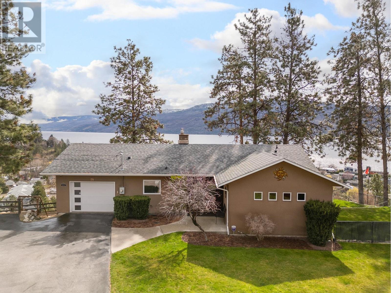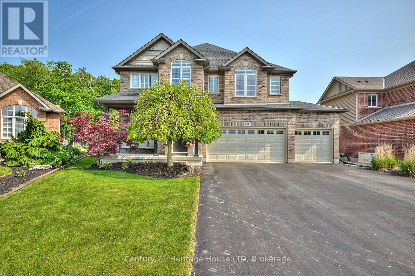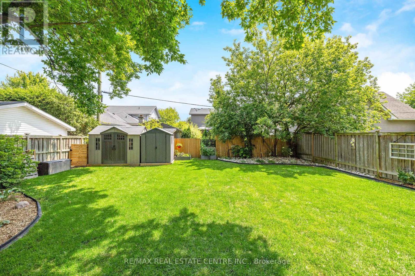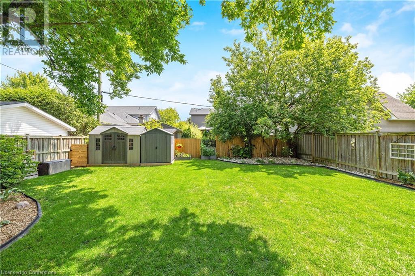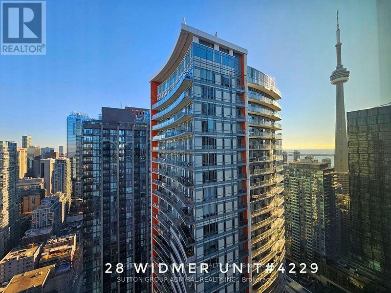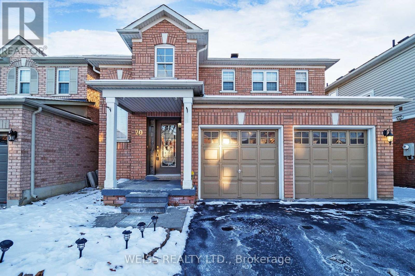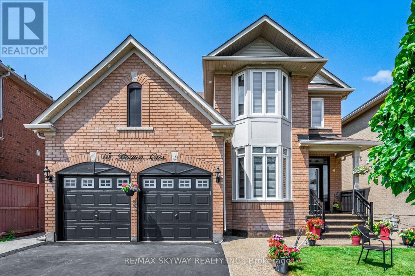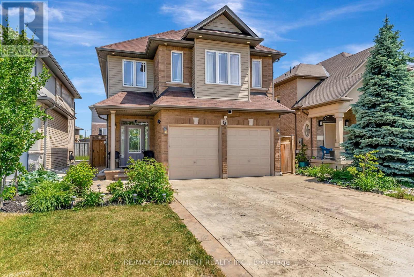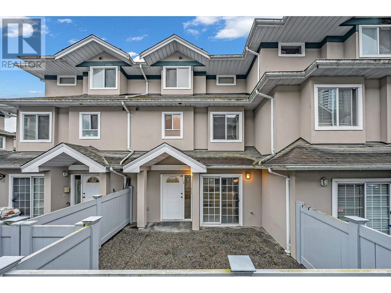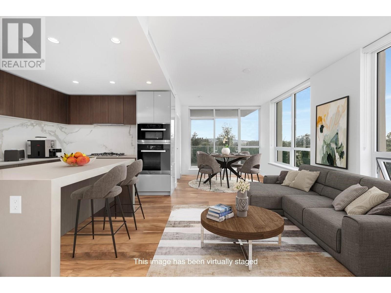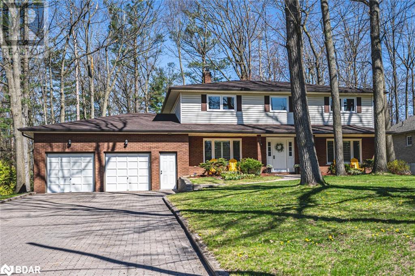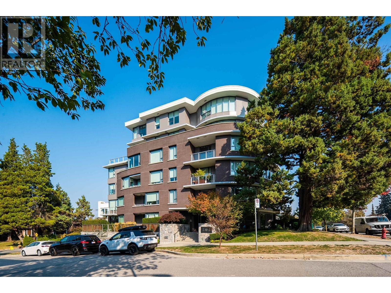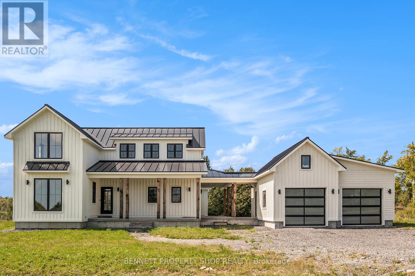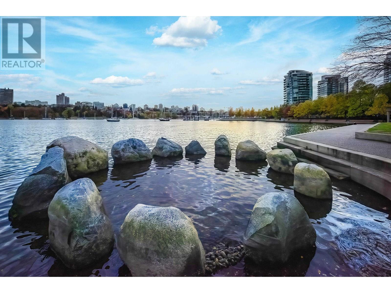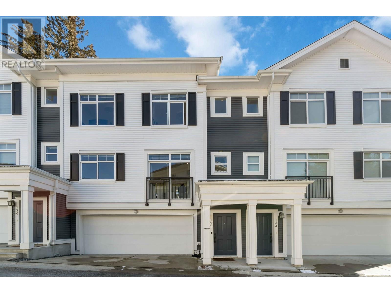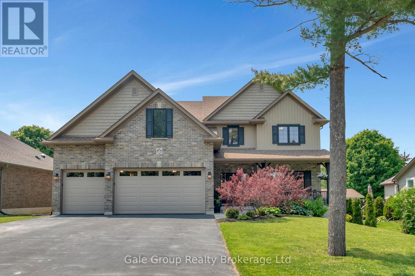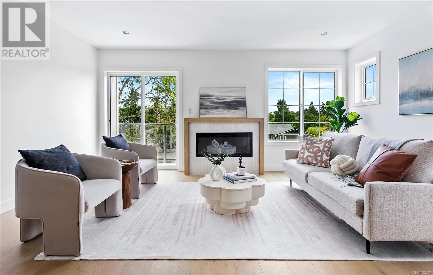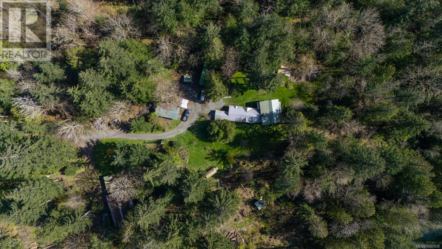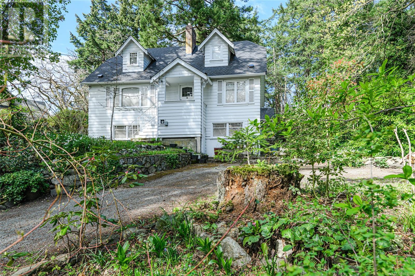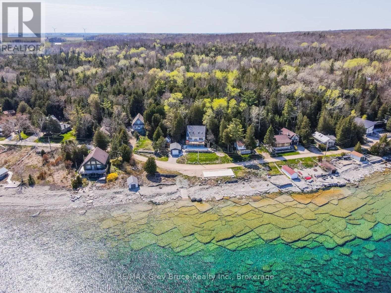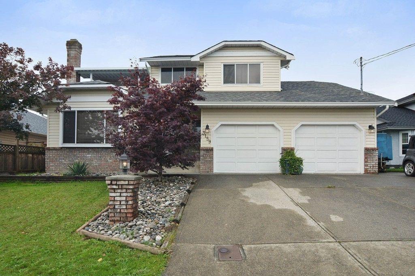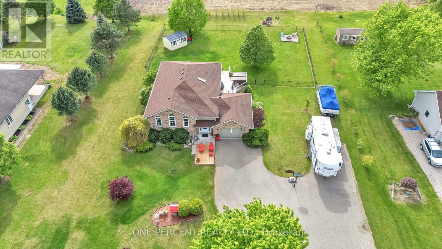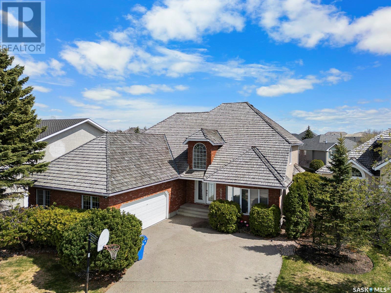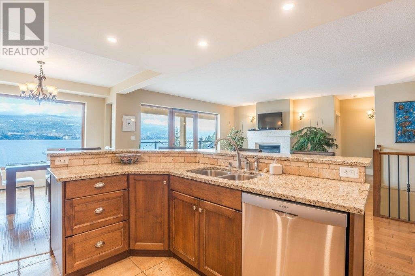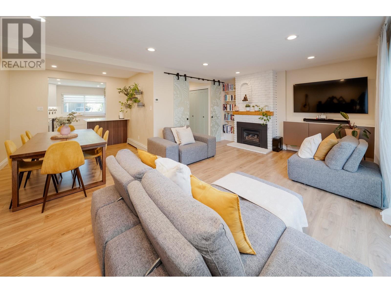876 William Lee Ave
Oshawa, Ontario
Welcome to 876 William Lee Ave in Oshawa, a beautifully upgraded 4+1 bed, 4-bath family home with a spacious and functional layout. With over 3500sqft of living space this stunning residence features upgraded hardwood flooring, upgraded hardware and light fixtures throughout, and has been recently painted. The main level offers a bright open-concept design with large windows, pot lights, and a family room that flows into a gourmet kitchen. The kitchen boasts granite countertops, stainless steel appliances, upgraded cabinets with ceiling-height uppers, a backsplash and pantry. Custom drapery, shutters, and front door enhance the home's elegant appeal. Step outside to a fully fenced backyard with an interlock patio and BBQ gas hookup. Upstairs, the primary suite has quartz counters in the 5-piece ensuite and a walk-in closet. 3 additional bedrooms with ample closet space and a convenient laundry room complete this upper level. The finished basement by Penguin Basement adds a rec room, 5th bedroom/guest suite with vinyl flooring, and a Limited Lifetime Warranty. Immaculate curb appeal with an upgraded porch, garage sconces, and a custom interlock walkway leading between homes. Minutes from schools (Trent & Tech University, Durham College), parks, transit, grocery stores and dining. Walkable to public, Catholic and French immersion schools. **EXTRAS*** Living comfort improved with installation of HEPA/UVC/CPO, air cleaner, HRV system and humidifier. (id:60626)
Sutton Group-Admiral Realty Inc.
16-17 Loon Lake Road
Gravenhurst, Ontario
Lovingly cared for and cherished cottage on Loon Lake. Rare 200' South west exposure with both shallow and deep water off the dock. Only minutes to downtown Gravenhurst and the wharf. Located on a municipal road with many year round homes this maybe the place start your cottage dreams or year round lake life. Existing cottage is 3 bedrooms, 3pc bath and large open concept eating dining and living area. Foundation is block with added accents of granite and provides storage and is fully insulated. Wood stove and space heaters provide winter comfort and the water line is heated to the lake. Bunkie provides extra space for the kids or guests. There is also an existing 24'x26' concrete pad for a garage Lot Size: 200WF x 196 x 200Rd x 214 (id:60626)
RE/MAX Right Move
12 2880 W 4th Avenue
Vancouver, British Columbia
Live4th: An exclusive collection of boutique concrete townhomes nestled on iconic 4th Ave. Thoughtfully updated, boasting two bedrooms spread across two levels, complete with spacious private rooftop terrace that offers breathtaking views of the majestic North Shore Mountains & Vancouver skyline. Modern interiors feature extensive renovations, ensuring a blend of style & functionality. From updated lighting fixtures, refreshed paintwork, rejuvenated bathroom, & ensuite laundry to modernized kitchen with new countertops & full-sized appliances. Feel at ease with secured, gated upper-level parking & underground storage lockers. No Elevator. 2 Parking & 1 Locker. (id:60626)
Oakwyn Realty Ltd.
1041 Goat Ridge Drive
Britannia Beach, British Columbia
Rarely available stunning ocean and mountain view lot in Britannia Beach. Surrounded by wilderness, enjoy the beautiful panoramic views. This expansive lot is 11,409 square ft and is ready for your design ideas. Build your dream home in this tranquil and stunning natural landscape. Britannia Beach is experiencing significant growth and development and has many modern-day amenities. Less than an hour from downtown Vancouver on a scenic drive along the Sea to Sky highway, 15 minutes to Squamish and another hour to Whistler. The Sea to Sky Corridor is a one of BC´s most sought-after locations that offers an unparalleled lifestyle in the Pacific Northwest. Don't miss out on this opportunity to create your own west coast paradise. (id:60626)
Rennie & Associates Realty Ltd.
31 Centennial Parkway
Stoney Creek, Ontario
Amazing investment opportunity. This 3 unit home sits on a large 55 x 200 lot with easy access to all city amenities. You ae only a few minutes away from the HWY, Bus routes, GO Station, and shopping areas. Ideal for an investor or families looking for an in-law setup. Current setup is one 3 BDRM unit, one 2 BDRM unit and one 1 BDRM unit. Additional rooms Basement Bedroom L: 14' 10' x W: 9' 6' x H: 7' 0' Basement Bedroom L: 12' 1' x W: 8' 8' x H: 7' 0' (id:60626)
Keller Williams Complete Realty
15 Echo Ridge Crescent
Vaughan, Ontario
THIS HOME IS REALLY SPECIAL! STARTING FROM THE WELCOMING FRONT PORCH AND THE INVITING CUSTOM FABRICATED DOUBLE ENTRY-DOORS, YOU WILL FEEL YOU HAVE FINALLY FOUND YOUR DREAM HOME AS SOON AS YOU STEP INSIDE AND ARE IMMEDIATELY CAPTIVATED BY THE ABUNDANCE OF NATURAL LIGHT. THE LARGE WINDOWS CREATE A WARM AND INVITING AMBIANCE, WHILE THE OPEN-CONCEPT DESIGN ALLOWS FOR SEAMLESS FLOW BETWEEN THE LIVING AREAS CREATING AN INVITING ATMOSPHERE. THIS STUNNING HOME OFFERS THE PERFECT BLEND OF ELEGANCE AND COMFORT, MAKING IT THE IDEAL RETREAT FOR YOU AND YOUR FAMILY. WITH THREE SPACIOUS BEDROOMS AND TWO 4-PIECE BATHROOMS ON THE SECOND FLOOR, THERE'S PLENTY OF ROOM FOR EVERYONE TO ENJOY THEIR OWN SPACE! THE PRIMARY BEDROOM FEATURES A WALK-IN CLOSET AND A 4-PIECE ENSUITE WITH SEPARATE TUB AND SHOWER STALL. BEDROOM 2 HAS A CLOSET ORGANIZER AND A BUILT-IN DESK WITH BOOK SHELVES. BEDROOM 3 OFFERS A WALK-IN CLOSET WITH ORGANIZER. THE FINISHED BASEMENT IS CURRENTLY USED AS A HUGE BEDROOM AND FEATURES A GAS FIREPLACE AND A 2-PIECE WASHROOM THAT CAN EASILY HOUSE A SHOWER STALL. MANY OTHER FEATURES ADD TO THE CONVENIENCE OF THIS HOME, SUCH AS A BBQ GAS CONNECTION, OWNED SECURITY CAMERAS, DIRECT ACCESS TO THE GARAGE FROM INSIDE THE HOUSE, MOTORIZED "ZEBRA" CURTAINS ON FIRST FLOOR WINDOWS AND SLIDING GLASS DOORS. THE ROOFING IS 6-7 YEARS OLD, THE WATER TANK AND THE FURNACE ARE BOTH OWNED AND ARE 2 YEARS OLD, ENTRY DOUBLE-DOOR SYSTEM IS 1 YEAR OLD. THE NEIGHBOURHOOD IS A PARK HEAVEN, WITH 8 PARKS (3 OF WHICH WITHIN AN 8-9 MINUTE WALK), NATURE RESERVES AND TENS OF RECREATIONAL FACILITIES. IT ALSO FEATURES GREAT ELEMENTARY AND SECONDARY SCHOOLS, 6 PUBLIC AND 10 CATHOLIC (id:60626)
Royal LePage Your Community Realty
917 Wainfleet Dunnville Townline Road
Wainfleet, Ontario
Welcome to Peaceful Lowbanks! Located at 917 Wainfleet Dunnville Townline, this idyllic retreat is nestled among beautifully manicured farmland and conservation land offering the perfect blend of rural charm, natural beauty, and lifestyle flexibility. Over 3,300 square feet of living area! Whether you're dreaming of space for a hobby farm, a thriving greenhouse, or simply a quiet place to call home, this property delivers. The current owners operate a successful local business from the on-site greenhouse, cultivating and selling fruit trees as well as seasonal fruits such as apricots, peaches, plums, and blueberries, offering a unique opportunity for those with an entrepreneurial spirit or a green thumb. Tucked away in the serene countryside, yet just minutes from the sparkling shores of Lake Erie, you'll enjoy quick access to some of the Niagara Regions most desirable beaches, making this location a rare find. A grove of mature trees lines the long, private driveway, providing natural shade in the summer and helping reduce snow buildup in the winter. From open wheat fields to the fully fenced yard, every corner of this property has been thoughtfully designed for comfort, privacy, and year-round enjoyment. Experience the quiet pace of country living without sacrificing access to nearby amenities. (id:60626)
Sotheby's International Realty
4147 Ponderosa Drive
Peachland, British Columbia
Welcome home to this stunning 4 bedroom, 2 bathroom home perfectly situated in the heart of Peachland, just steps from shopping, dining, the waterfront, and all amenities. Offering a seamless blend of comfort, modern upgrades, and full accessibility, this home is designed to accommodate every lifestyle while maximizing breathtaking Okanagan lake views. Step inside to find a brand-new kitchen, thoughtfully updated with modern appliances, sleek countertops, and ample storage, making it a dream for both home cooks and entertainers alike. The open-concept living and dining areas are bright and spacious, with large windows that allow natural light to flood the space while showcasing the spectacular lake views. This home is fully wheelchair accessible, featuring an elevator, wide doorways, a wheelchair-accessible shower, and a bathroom with a lift, ensuring ease of mobility throughout. The covered deck offers a fantastic space to relax and entertain year-round, while the hot tub overlooking the lake provides the perfect setting to unwind and take in the stunning scenery. For those who need extra space for vehicles or recreational toys, this property includes RV parking and a well-maintained driveway with plenty of additional parking. With its prime location, thoughtful accessibility features, and incredible lake views, this home is a rare find in Peachland. This property has it all! (id:60626)
Coldwell Banker Horizon Realty
680 Brian Street
Fort Erie, Ontario
Comfort meets convenience in this standout two-storey home in one of Fort Erie's most desirable residential pockets. Set on a quiet cul-de-sac in Crescent Park, this 2,764 sq. ft. home is an excellent option for families looking for comfort, functionality, and convenience. This home features four bedrooms, including a spacious primary suite with a walk-in closet and a 5-piece ensuite bathroom with a jacuzzi tub, stand-up shower, and a vanity with plenty of storage space. Two additional bathrooms, one full on the second level and one half on the main, serve the rest of the household with ease. The home's layout is designed for everyday living and entertaining. The stunning custom kitchen, updated in 2022, includes quartz countertops, stainless steel appliances, a centre island, and modern finishes - including gorgeous white cabinetry that blends seamlessly into the decor of the room. Enjoy private views through the patio doors leading to the back patio and backyard hot tub area. From the kitchen, step into the dining room - perfect for entertaining. The great room features vaulted ceilings, updated hardwood floors, and plenty of natural light from the expansive windows. Additional highlights include a main floor laundry with a walkout to the backyard, interior access to the garage, and an unfinished full basement with egress windows, a rough-in for a bathroom, and plenty of storage potential. The attached triple garage features front and rear doors for easy access to one of the bays. The home is equipped with a Generac gas generator ideal in challenging climates. The property is landscaped for privacy, with no rear neighbours, and offers loads of parking spaces ideal for visitors or a multi-vehicle household. Located close to schools, parks, Lake Erie, and with quick access to the QEW, 680 Brian Street is a move-in-ready home built for convenience and comfort. (id:60626)
Century 21 Heritage House Ltd
390 Woodward Avenue
Milton, Ontario
OFFERS WELCOME ANYTIME! Welcome to this STYLISH 3+1 Bedroom TURN-KEY FULLY RENOVATED BUNGALOW in Sought-After Old Milton that is located on a fabulous 50' x 132' lot! It begins with charming curb appeal and, as you enter the foyer with the beautiful glass railing, you will immediately notice the OPEN CONCEPT FLOOR PLAN. There is a living room featuring a beautiful picture window with California shutters, a dining room and stunning kitchen with under cabinet lighting, stainless steel appliances, island with breakfast bar, waterfall quartz counter, tile backsplash and walkout to the private yard. There are 3 bedrooms and a renovated 3-pc bathroom with separate glass shower on this level. The FULLY FINISHED BASEMENT features wide open space with massive windows to let in the natural light, new carpeting in the recreation room (2025), laundry, FOURTH BEDROOM and updated 4-pc bathroom. There is a large storage room, pot lights and a bonus 220VAC electrical connection. The rear yard has so much space for the KIDS to just ROAM, along with a massive new covered porch and concrete patio, gas BBQ hook up, two sheds and a hot tub. Additional features include: wide plank hardwood flooring throughout the main floor, new windows and PARKING for FIVE CARS (one in garage and four in driveway), access to backyard from garage. Close to all amenities - walk to public and Catholic schools, parks, Mill Pond, Farmers Market, Coffee, Restaurants, Transit and Milton's vibrant downtown. This impeccably maintained home has it ALL ... Simply Move In and ENJOY! See attached for a full list of features and upgrades **This part of Woodward Avenue is subject to traffic calming see attachment** OPEN HOUSE SUNDAY, JULY 12th 2:00PM to 4:00PM** (id:60626)
RE/MAX Real Estate Centre Inc.
390 Woodward Avenue
Milton, Ontario
OFFERS WELCOME ANYTIME! Welcome to this STYLISH 3+1 Bedroom TURN-KEY FULLY RENOVATED BUNGALOW in Sought-After Old Milton that is located on a fabulous 50' x 132' lot! It begins with charming curb appeal and, as you enter the foyer with the beautiful glass railing, you will immediately notice the OPEN CONCEPT FLOOR PLAN. There is a living room featuring a beautiful picture window with California shutters, a dining room and stunning kitchen with under cabinet lighting, stainless steel appliances, island with breakfast bar, waterfall quartz counter, tile backsplash and walkout to the private yard. There are 3 bedrooms and a renovated 3-pc bathroom with separate glass shower on this level. The FULLY FINISHED BASEMENT features wide open space with massive windows to let in the natural light, new carpeting in the recreation room (2025), laundry, FOURTH BEDROOM and updated 4-pc bathroom. There is a large storage room, pot lights and a bonus 220VAC electrical connection. The rear yard has so much space for the KIDS to just ROAM, along with a massive new covered porch and concrete patio, gas BBQ hook up, two sheds and a hot tub. Additional features include: wide plank hardwood flooring throughout the main floor, new windows and PARKING for FIVE CARS (one in garage and four in driveway), access to backyard from garage. Close to all amenities - walk to public and Catholic schools, parks, Mill Pond, Farmers Market, Coffee, Restaurants, Transit and Milton's vibrant downtown. This impeccably maintained home has it ALL ... Simply Move In and ENJOY! See attached for a full list of features and upgrades **This part of Woodward Avenue is subject to traffic calming see attachment** OPEN HOUSE SATURDAY, JULY 12th 2:00 PM to 4:00 PM ** (id:60626)
RE/MAX Real Estate Centre Inc.
1910 Pineridge Drive
Invermere, British Columbia
Where quality craftsmanship meets breathtaking views. This stunning 5-bedroom, 3-bathroom home sits in one of Invermere’s most desirable neighbourhoods, offering privacy, comfort, and panoramic vistas of the Rocky Mountains and Columbia Valley—from Radium to Fairmont, with glimpses of Lake Windermere. Thoughtfully designed with high-end finishes throughout, the home features maple hardwood flooring, vaulted alder ceilings with skylights, and large-format ceramic tile in the kitchen and baths. The gourmet kitchen includes stainless steel appliances and flows seamlessly into the open-concept top-floor living space, where oversized windows and an expansive deck invite you to soak in the spectacular scenery. The spacious primary suite is a true retreat, complete with a walk-in closet and a luxurious 5-piece ensuite featuring his and her sinks, jetted soaker tub, and large tiled shower. Downstairs, you’ll find heated floors in both the finished basement and oversized double garage. Outdoors, enjoy a fully fenced backyard oasis with a hot tub, garden, greenhouse, and shed—perfect for entertaining, relaxing, or growing your own produce. The home is non-strata, giving you the freedom and flexibility to make it your own. Ideally located near biking trails, parks, pickleball courts, and schools, and just minutes to downtown Invermere, Kinsmen Beach, Panorama Mountain, and world-class golf. Experience the perfect blend of luxury, comfort, and adventure—right from your doorstep. (id:60626)
RE/MAX Invermere
4229 - 28 Widmer Street
Toronto, Ontario
rand new Luxurious 3-Bedroom & 2-full bath corner unit with South-East exposure in the Heart of Entertainment District of Toronto. 1 parking & Locker available , but with extra price.Ideal for professionals, young families seeking a prime downtown location. Amazing lake and CN Tower views and city skyline vistas. 100 Walk/Transit score, steps from TIFF Bell Lightbox, Financial District, Rogers Centre, CN Tower, Scotiabank Arena, St. Andrew subway and famous underground PATH.Open-concept layout with floor-to-ceiling windows; Modern kitchen featuring stainless steel/fully integrated kitchen appliances, stacked front-loading washer and dryer, cook top, oven, exhausted fan and custom cabinetry; Spacious primary suite with walk-in closet and ensuite bathroom; Two well-proportioned bedrooms with ample closet space; 24/7 concierge service; State-of-the-art fitness center; Rooftop terrace with panoramic city views; Party room and guest suites; Bicycle storage; Pet Spa. Move-in ready! **EXTRAS** Stainless steel/fully integrated kitchen appliances. Stacked front-loading washer and dryer, cook top, oven, exhausted fan (id:60626)
Sutton Group-Admiral Realty Inc.
11651 230b Street
Maple Ridge, British Columbia
Welcome to this beautifully designed home in an unbeatable central location! The main floor offers an airy, open-concept layout with spacious living and dining areas-perfect for both everyday living and entertaining. Step out from the kitchen into your own private, fully fenced backyard-ideal for kids, pets, or peaceful evenings. A convenient powder room completes the main level. Upstairs you'll find three generous bedrooms and two full bathrooms, filled with natural light from large windows and skylights. The primary suite features a walk-in closet and private ensuite, while the second bedroom is impressively spacious-perfect for growing families or guests. Just steps to schools, parks, shopping, transit, and more! (id:60626)
Royal LePage Elite West
20 Edenvalley Road
Brampton, Ontario
Spacious Detached 4 Bedroom Home with 4 Bathrooms and a Finished Basement In Fletcher Meadows Community!!! Large Eat-In Kitchen With Quartz Countertops, Undermount Sink, Back Splash and W/O to Deck!!! 2nd Floor Laundry Room!!! New Furnace(2021), Roof (2018)!!! The finished basement has one Bdrm, a large recreation room, and a den that can be converted to a kitchen for an in-law suite and much much more!!! Must See!!! Easy to Show!!! Close To Schools, Transit, Mall, Parks!! (id:60626)
Weiss Realty Ltd.
15 Borneo Crescent
Brampton, Ontario
Welcome to this beautiful 3 + 2 Bedroom detached home on a 50 Feet Lot with 3.5 washrooms. Pot lights throughout the interior and exterior of the home. The exposed concrete driveway and backyard create a sleek entryway and outdoor space, while a spacious storage shed included compliments the backyard. Recently upgraded Windows. No Carpet in the home. Kitchen features upgraded cabinets, counterops, stainless steel appliances with an island. Located near many amenities, shops, restaurants and schools.2 bedroom finished basement with separate entrance. Fronting on to Sandalwood Parkway- no house in the front. No Sidewalk! (id:60626)
RE/MAX Skyway Realty Inc.
45 Fletcher Road
Hamilton, Ontario
This spacious home offers over 3,200 sq ft of thoughtfully designed living space, ideal for multigenerational families. The main floor features a bright open-concept kitchen, living, and dining area with stainless steel appliances and patio doors to the backyard. A striking foyer, second entrance, 2-car garage, and 2pc bath complete the level. Upstairs offers second-floor laundry, a large family room with peaceful mini-lake views, 3 bedrooms, a 3pc bath, and a luxurious 4pc ensuite with soaker tub. The fully finished basement includes a modern in-law suite with 2 spacious bedrooms, an open kitchen and living area, private laundry, and 3pc bath. Only a 2 min walk to Fletcher Plaza, two elementary schools, a nearby park, and high school. This home blends comfort, function, and flexibility for every generation. (id:60626)
RE/MAX Escarpment Realty Inc.
44 Dunblaine Crescent
Brampton, Ontario
WELCOME TO 44 Dunblaine cres!!!Stunning AND UPGRRADED 4 Bedroom Detached Home ON Huge lot With No HOUSE At Back. Main floor Living Room, Dining area, Kitchen ,Sun ROOM and Powder Room. Second floor Primary bedroom with 4pc ensuite. 3 more bedrooms and common bath on 2nd floor. Second Floor Laundry for convenience. Finished Basement with Sep Entrance and Large Windows. Second laundry in basement. Hardwood Floors on main and second floor. Pot Lights in the house. Huge fenced backyard with sunroom and Deck. READY TO MOVE IN. Close to plaze and all Amenties!!AC (2022),STOVE 2023,ROOF (2025), FURNACE ( 2017), Fridge Upstairs (2024), Washer (2024) (id:60626)
RE/MAX Gold Realty Inc.
30 7128 18th Avenue
Burnaby, British Columbia
Rarely available! Winston Gate! This 3 level, 3 bed, 2.5 bath spacious townhouse is 1,438 sqft and features a large top floor master suite which includes a walk-in closet, ensuite and private covered balcony. The second floor features 2 bedrooms, a full bath and laundry room. The main floor has a separate kitchen. The bright living room has a gas fireplace and opens to a tranquil South facing fenced backyard. Laminate floor throughout. 1 parking stall & 1 storage locker. Winston Gate is in a central location with the convenience of very best schools, shopping and restaurants just minutes away. Only 2 blocks to Edmonds Skytrain Station! (id:60626)
Unilife Realty Inc.
606 1632 Lions Gate Lane
North Vancouver, British Columbia
This sophisticated 2-bedroom, 2-bathroom corner unit at Park West in Lions Gate Village offers 920 square feet of refined space with stunning views of the North Shore mountains and Lions Gate Bridge. The home features hardwood floors, a high-end kitchen with Miele appliances, and an open den/flex room. Residents enjoy resort-style amenities, including an outdoor pool, fitness center, spa room, and secure underground parking with EV charging. Ideally located near Park Royal Shopping Centre and scenic Capilano River trails, this unit epitomizes luxurious North Shore living. (id:60626)
RE/MAX Crest Realty
1815 San Pedro Ave
Saanich, British Columbia
OPEN HOUSE Sun 12-2pm. Welcome to 1815 San Pedro Avenue, a charming and well-maintained single-family home located on a quiet street in one of Victoria’s most desirable neighbourhoods. This versatile property offers a blend of classic character and modern updates—perfect for families, investors, or multigenerational living. The upper level features two bright and spacious bedrooms and a beautifully renovated bathroom, updated flooring, tiled shower, and modern lighting. The kitchen has been refreshed with refinished cabinetry, new lighting, and a stylish new backsplash. Throughout the main floor, you’ll find stunning clear grain fir floors, elegant cove ceilings, a traditional brick wood-burning fireplace, and a formal dining room ideal for entertaining. Downstairs, the fully self-contained two-bedroom legal suite offers a generous layout with large living and dining areas, brand-new cabinetry, updated LED lighting, and fresh paint throughout. The suite has been consistently rented for the past 10 years and currently generates $1,900/month plus utilities, with vacant possession available at the end of August—providing an excellent mortgage helper or private space for extended family. Additional updates include all-new lighting throughout, a hot water tank the start of 2023, and a beautifully maintained garden with mature fruit and vegetable plants. Enjoy the private patio space with designated areas for outdoor dining and lounging. This home is ideally located close to UVic, Mount Doug, parks, beaches, and public transit. A rare opportunity to own a move-in-ready home with income potential in a peaceful and highly sought-after neighbourhood. (id:60626)
Exp Realty
1166 Sunnidale Road
Springwater, Ontario
THE SPACE YOU WANT, THE UPDATES YOU NEED, THE PRIVACY YOU'LL LOVE! Tucked into a sought-after neighbourhood just minutes from Barrie, Snow Valley Ski Resort, commuter routes, shopping, dining and golf, this home offers nearly 3,100 finished sq ft on a mature 118 x 182 ft lot surrounded by lush greenery. A spacious double garage with tandem parking for three vehicles provides both inside entry and access to the lower level. Two newer 10 x 16 ft sheds, each with hydro, offer flexible space, with one featuring an insulated floor and hardwired internet, and the other finished with a concrete floor ideal for a studio, workshop, or storage. Extensive recent upgrades include: a fully renovated rec room with updated flooring, doors and stairs, a clear-top pergola, refreshed kitchen countertops, sink and faucet, updated windows on the main floor, a newer awning window in the garage, newer doors in the laundry and powder rooms, California shutters in the living and dining areas, and ceiling fans added to all four bedrooms. Previously completed enhancements include high-end windows on the second level, renovated bathrooms, updated flooring throughout (excluding ceramic), updated stairs with a wood handrail and metal balusters, updated trim, shingles, eavestroughs and furnace. Inside, you'll find crown moulding, neutral decor and elegant finishes. The open-concept kitchen showcases rich wood cabinetry, an island with Cambria quartz countertop, newer stainless steel appliances and direct flow to the dining, living and family rooms. A convenient main floor laundry with garage access adds function, while four spacious bedrooms include a primary with a 4-piece ensuite and walk-in closet upstairs. The partially finished walk-up basement features a double drywalled, sound-proofed music or media room. CAT 6 hardwired internet runs throughout the home and one shed, offering a reliable setup for remote work. Packed with upgrades and designed for everyday living - inside and out! (id:60626)
RE/MAX Hallmark Peggy Hill Group Realty Brokerage
207 505 W 30th Avenue
Vancouver, British Columbia
2-BEDROOM & Flex EMPIRE AT QE PARK, one of the most luxurious concrete buildings on the Cambie Corridor Directly across From Queen Elizabeth Park. Open and functional layout with lots of natural lights from Eastern exposure. 5 minutes Walking distance to King Ed Canada Line skytrain station, Cambie Village shops, QE Park, Hill Crest Rec Centre. Close to Eric Hamber Secondary School. This is an end corner 2-bedroom unit offers an open living / dining room, laminate floors, A/C and fabric roller blinds. Spacious bedroom with walk-in closet. Kitchen featuring Miele appliances, full size gas stove, and hood fan. Must see to appreciate! (id:60626)
Lehomes Realty Premier
3978 Squire Road
South Glengarry, Ontario
This custom-built 4500sqft+ Modern Farmhouse offers an impressive 1.5-storey design with 4Bed/4 Full Baths. Carefully curated to elevate the home's elegance, features include European White Oak floors, marble countertops and high-end appliances. The open main floor plan showcases 10'+ ceilings, gas fireplace, dining area, pantry, library/office and a gourmet kitchen with oversized island and marble counters. Also found on the main floor is an exquisite primary bedroom with 5-piece ensuite, and large walk-in closet. On the upper level, discover 2 additional bedrooms/full bathroom and a generously sized sitting area. The 9+ lower level offers just under 1,500sqft of finished space including, an additional bedroom, 3-piece bathroom & rough-in for future kitchen/bar. Additional features include heritage metal roof, oversized finished 2-car garage with dedicated electrical panel, gas heater & floor drain. Generac, Starlink Internet & RING Home Security Cameras also installed (id:60626)
Bennett Property Shop Realty
15f 199 Drake Street
Vancouver, British Columbia
This spacious 2 bedroom, 2 bathroom apartment in the heart of Yaletown offers the perfect balance of comfort and style. Featuring a large den that can easily be used as a home office, extra bedroom, or cozy retreat, the layout maximizes space and functionality. The modern kitchen boasts high-end appliances, while the open living and dining area is ideal for both entertaining and everyday living. Large windows flood the space with natural lights, offering stunning city and water views. Just steps away from David Lam Park, Seawall, marina, Canada Line, Urban fare, Roundhouse Community Centre and all shops and restaurants in Yaletown. (id:60626)
Nu Stream Realty Inc.
125 1225 Mitchell Street
Coquitlam, British Columbia
Nestled in the heart of Burke Mountain, Rocklin on the Creek by Woodbridge Homes offers modern townhome living with a natural touch. This 1,415 sq. ft. 3-bed, 2.5-bath home boasts an open-concept design with 9 ft ceilings, oversized windows, and quality finishes. The chef´s kitchen features quartz counters, a gas stove, and ample storage, while the fenced backyard backs onto a tranquil greenbelt. Upstairs, the primary suite impresses with vaulted ceilings, a walk-in closet with barn door, and a spa-inspired ensuite. Enjoy a 530 sf double attached garage with Polyaspartic floors and Husky slat walls for sport equipment, EV ready, gas BBQ hookup, and smart home upgrades. These are just a few of the upgrades in this beautiful home. Close to trails, parks, shopping, and schools. (id:60626)
Salus Realty Inc
338 Howards Road
Vernon, British Columbia
Escape the busy life on this 15.8 acre property only minutes from Predator Ridge. Regional District zoning changes in 2024 now allow you to keep this home as a secondary residence and build your own New primary residence using the 2nd well on the property! The owners have invested approx $200K into the interior and exterior of the home, New garage, gravel drive, xeriscape, gardens, fencing, 3/4 hp well pump rated for 5.0GPM with 280 ft of PVC piping, New 1800 Litre Propane Tank with WiFi Tank Refill Notification System. New HE furnace 96% AFUE, Central A/C, Hot Water Tank, Flooring, Lights, Kitchen, Water Filtration System, Bathroom Updates, Newer Appliances, Washer and Dryer. The spacious master bedroom has large closet, 3 piece ensuite and its own deck! New BC Hydro Pole w 200 AMP service to property. 100AMP to home. 100 AMP to the NEW 25D x 45W SHOP with 9'W x 10'H doors and 12' ceilings to store all your toys. RV Site with Sani Dump, new Pex line & 50A RV Plug. All the decks have been repaired and painted like new. Horse barn is newly insulated, sheeted inside and roof shingled. This property offers many great things for many different kinds of buyers and your vision of what makes a property amazing! Natural Gas connection available from Commonage Road. Bring your lifestyle home to 338 Howards Road! (id:60626)
3 Percent Realty Inc.
13053 Shoreline Drive
Lake Country, British Columbia
Discover this stunning executive residence featuring 4 bed 3bath home, located in the highly desirable Lakes community. Step into a grand foyer with 14 foot ceilings. The open-concept design showcases a warm gas fireplace complete with a custom mantel. The chef's kitchen is a culinary dream, equipped w/ a 6-burner natural gas stove, spacious island w/ breakfast bar &pantry for all your storage needs. Enjoy the convenience of a wine fridge and SS appliances, complemented by granite countertops & timeless cabinetry. Abundant large windows flood the space w/ natural light, while the covered patio is an inviting area for seating & includes a gas hookup for BBQ. Ideal for enjoying your morning coffee. The expansive double car garage provides access to laundry room. Primary suite offers direct access to the deck, & ensuite bathroom is a sanctuary complete with a soaker tub, rainfall shower, double vanity, heated floors & walk-in closet w/custom built-ins. The walk-out basement is perfect for entertaining, boasting a generous recreation room, two more bedrooms, and a 4-piece bathroom. Partially finished space also being used as an office & storage. Step outside to the backyard, designed for low maintenance w/ xeriscaping and thoughtfully planted drought-resistant flora for privacy. Enjoy evenings around the fire pit w/ family& friends &relax in the hot tub, sheltered under a covered patio for year-round enjoyment. Front yard features custom irrigated planters perfect for a garden. (id:60626)
Royal LePage Kelowna
69 Maybourne Avenue
Toronto, Ontario
Beautifully appointed detached home in the popular Clairlea neighborhood. This home features three bedrooms, two bathrooms, one with heated floors and parking. The large, bright primary bedroom easily fits a king-size bed and includes ample closet space and hardwood floors. The other two bedrooms are perfect as children's rooms or offer the flexibility to be used as a home office, also with hardwood floors. Spacious, open-concept living and dining area, perfect for entertaining, and a total cook's kitchen with a coffee bar and a walkout to a large, tiered, lovely yard. The lower level includes a three-piece washroom, plenty of storage, and ample space for a potential rec room or living area, currently used as exercise and storage space. No contracts here the mechanical is all owned, two Mitsubishi mini-split ac/heat units w/ heat pump and a Rinnai combi boiler. This home is within walking distance of the TTC & Victoria Park Subway and close to the golf course and Taylor Creek Park. (id:60626)
Sotheby's International Realty Canada
35 Henry Street
Blandford-Blenheim, Ontario
Welcome to this exceptional executive home offering over 3,000 sq.ft. of luxurious living space, perfectly situated in the heart of Drumbo, a commuters dream with quick access to Highways 401 and 403. With 5 spacious bedrooms and 5 beautifully appointed bathrooms, this home is designed to impress from the moment you step inside. The thoughtful design features an open-concept main floor, an elegant master suite, two bedrooms connected by a stylish Jack-and-Jill bathroom, and a fourth bedroom complete with its own private ensuite ideal for guests or extended family. The finished basement adds even more space to relax and entertain, with a generous rec room, a fifth bedroom, and a stunning bathroom with a luxury shower. Enjoy the convenience of a heated, triple car garage, offering ample room for vehicles and storage. Step outside to a fully fenced yard and a large deck with a charming gazebo the perfect spot for hosting or simply unwinding in your private backyard oasis. Families will love the small-town school charm, and being just steps from the local park with a playground and splashpad. This remarkable home truly has it all space, style, comfort, and a sought-after small-town lifestyle with big-city access. (id:60626)
Gale Group Realty Brokerage Ltd
Unit 3 3907 Cedar Hill Rd
Saanich, British Columbia
OPEN HOUSE SUN JULY 20, 11am-1pm. MOVE IN SUMMER 2025. Discover the epitome of modern elegance with Seba Construction’s latest creation – Twelve Cedars. This exquisite collection finds its home in the thriving heart of Saanich’s Cedar Hill community. Each townhome is a masterpiece of contemporary design, artfully infused with classic elements, creating a living space that is both timelessly stylish and comfortably homey. Nestled in the scenic Cedar Hill region, Twelve Cedars emerges as a premier townhome development, perfectly blending suburban peace with the perks of urban life. Ideal for home buyers seeking new townhomes in Saanich BC and Victoria BC, this community offers a unique balance where the calmness of nature meets the convenience of modern amenities. Surrounded by parks and elite golf courses, Twelve Cedars isn’t just a residence—it’s an invitation to a lifestyle replete with comfort and luxury. Experience the best in contemporary living with our spacious, elegant townhomes. SHOWINGS BY APPOINTMENT ONLY (id:60626)
Exp Realty
3175 Juniper Drive
Naramata, British Columbia
Incredibly rare custom built three bedroom and two bathroom rancher on a tranquil .60 acre xeriscape lot located above Naramata Creek Park and close to the KVR trail. This is the perfect retirement retreat! Attention to detail with quality finishing throughout, stunning Ellis Creek Kitchen with center island, quartz counters, gas range, engineered hardwood flooring, vaulted ceilings in the living room and primary bedroom, stunning four piece ensuite with double vanity and stone and tile walk-in shower, and loads of natural light. Spectacular outdoor living with a beautiful covered patio to take in the views of the natural landscape, separate sitting area to enjoy the sun, lots of opportunities for the gardener with raised garden beds and room for more, as well as a tidy fenced dog run for the family pet. High efficiency furnace and hot water on demand make for very efficient living! Oversized double garage and loads of parking for your boat, RV, and extra vehicles. You will not find another comparable property in the Naramata area! Book your viewing today. (id:60626)
RE/MAX Penticton Realty
8706 Trans Canada Hwy
Chemainus, British Columbia
Escape to your own slice of paradise with this rare 9.88 acre riverside retreat. Nestled among mature forests, this private property offers access to the Chemainus River, a cozy 1-bed, 1-bath cottage, and endless possibilities for expansion. Enjoy lush gardens, mature fruit trees, and a peaceful, off-grid lifestyle—or build your dream home on the second cleared building site. Whether you love fishing, swimming, or simply unwinding in nature, this serene sanctuary is a must-see. Measurements are approximate, please verify if important. (id:60626)
Exp Realty (Na)
1254 Burnside Rd W
View Royal, British Columbia
Development potential 1/2 acre with CLASSIC 1940s 2,500 sq ft, 2-bedroom home situated on a generous half-acre lot. This older character home exudes warmth and history, featuring spacious rooms , fireplace , wood floors under carpet. The property is surrounded by mature gardens, offering a private oasis and natural beauty. The expansive lot provides ample space for outdoor activities and future development. Easy access to beautiful Knockan Hill Park from the adjacent trail Imagine the possibilities – from renovating the current home or building new. This property offers unique potential for growth and future development . Inside, the home boasts large living areas filled with natural light, perfect for both relaxation and entertaining. Garden views from principal rooms provide a serene backdrop. Located in a desirable area, this property combines the best of both worlds: a peaceful, private setting with convenient access to local amenities. Don't miss your chance to own a classic home with endless opportunities for the future. Explore the potential today! (id:60626)
Pemberton Holmes Ltd.
46 Francis Street E
Clearview, Ontario
Elevate your lifestyle and live your legacy (Over $100 000 in Upgrades) where luxury and practicality blend seamlessly in every detail! Built in 2022, this remarkable property features a spacious 4-bedroom, 3-bathroom (2380 s.f. of living space) layout with soaring 10-foot ceilings, rich hardwood floors, 3 cozy gas fireplaces, convenient 2nd level laundry, and abundant storage perfect for families or those who love to entertain. The heart of the home is the chef's kitchen, equipped with premium appliances, a gas stove, generous counter space, butler's pantry and custom cabinetry. Whether you're preparing a casual family meal or hosting a dinner party, this kitchen is designed to impress. Beyond the main living areas, you'll find a separate 400 sq. ft. living space above the over sized detached garage. This versatile space (2 PIECE BATH) offers endless possibilities, from a guest suite, home office, home gym, art studio or a recreational space, providing the flexibility to suit your unique lifestyle. Exceptional lot (67X126 ft) is POOL READY! ~ Fully Fenced backyard oasis for kids, pets and family events! Relax, read or entertain on the spacious covered porch and soak up the evening sunset! Conveniently located within walking distance to shops, restaurants, and the Creemore Brewery, this home offers the perfect balance of peaceful living in a quiet town with easy access to local amenities~ and only 1.5 hours to Toronto International Airport. With its thoughtful design, luxurious features, and prime location, this property truly has it all. Experience the best of what Southern Georgina Bay area has to offer~*boutique shops *restaurants *cafes/culinary delights *art *culture~ Embrace a Four Season Lifestyle! Enjoy skiing, snow shoeing, biking, hiking, golf, waterfalls, countryside walks or visit vineyards, orchards, or microbreweries. A multitude of amenities and activities await year-round. Schedule a showing and make this your dream home today! (id:60626)
RE/MAX Four Seasons Realty Limited
101 North Shore Road
Northern Bruce Peninsula, Ontario
Welcome to Paradise, a rare offering on the coveted North Shore of Barrow Bay. Located at 101 North Shore Road, this exceptional 3-bedroom, 3-bathroom, 3-level waterfront home enjoys uninterrupted views of Georgian Bay, 99 feet of shoreline, and a setting nestled against the dramatic backdrop of the Niagara Escarpment. This stretch of the Bruce Peninsula is renowned for its privacy, prestige, and proximity to Lions Head, Tobermory, and the Bruce Peninsula National Park, with the Bruce Trail at your doorstep a true haven for hikers, kayakers, and nature lovers alike. The homes exterior invites you to relax and take in the scenery from the expansive upper deck with frameless glass railings, or from the lower-level stone patio, where cedar trees and amour stone create a calming, secluded outdoor living experience. The oversized deck is ideal for entertaining, with room to dine, unwind, or simply breathe in the bay air. Inside, floor-to-ceiling windows fill the main level with natural light, highlighting the open-concept design and water-facing orientation. The walk-out lower level offers a full bath and a separate living area, perfect for guests or vacation rental use. Upstairs, generously sized bedrooms and a primary suite with skylights, hardwood floors, and bay views complete the picture. Additional features include a 16' x 24' detached garage, electric baseboard heating with ductless A/C pumps, private well and septic, and parking for multiple vehicles. Currently operating as a proven and profitable vacation rental, this home is both a turn-key income property and an opportunity to own a piece of one of Ontarios most desirable waterfront corridors. (id:60626)
RE/MAX Grey Bruce Realty Inc.
3159 Townline Road
Abbotsford, British Columbia
Discover this well-kept two-story home in the heart of West Abbotsford. The spacious master suite features its own covered sundeck, perfect for enjoying breathtaking views of Mount Baker. With both a living room and a family room conveniently located off the kitchen, you'll have ample space for entertaining. Step outside to your private backyard, complete with a large patio ideal for relaxation or gatherings. Situated close to High Street Mall, amenities, restaurants, schools, and quick access to HWY 1, Call today to book your appointment! (id:60626)
Century 21 Coastal Realty Ltd.
88 Zelda Road W
Brampton, Ontario
Absolutely Stunning House In One Of The Best Neighborhood Of Brampton! East Facing! Regal Crest Built Model In High Demand. This 4 + 1 Bedroom, is Waiting For You. Bright Floor Plan, Fully Upgraded Kitchen With Granite Counter & Backsplash , Open Concept Eat In Kitchen. Separate Living & Family Room, Gas Fireplace In Family Room. 9Ft Ceiling On Main Floor. Primary Bedroom with 5Pc In-suite & Walking Closet. Very Spacious other Bedrooms. Natural Stone Patio In Backyard, fully finished in-law suite basement, ready for whatever your heart desires. (id:60626)
Century 21 Skylark Real Estate Ltd.
10559 Culloden Road
Bayham, Ontario
Welcome to this beautifully maintained, custom-built 5-bedroom, 2-bathroom home! A perfect blend of quality craftsmanship, elegant design, and family-friendly functionality. From the moment you arrive, you'll be impressed by the home's exceptional curb appeal, with a paved driveway, manicured landscaping, and charming arched windows that add timeless character to the exterior. Inside, a wide, welcoming entryway opens into a spacious living room with vaulted ceilings and a skylight, creating a bright and airy atmosphere. The adjacent, pot-lit dining room features patio doors that lead to a large deck - perfect for entertaining or enjoying quiet family meals. The custom oak kitchen offers generous cabinetry, a built-in dishwasher, and a reverse osmosis water system, all designed to support busy family life. The oversized primary bedroom provides a peaceful retreat with high-quality flooring and a large closet. The professionally finished lower level is ideally suited for multi-generational living, offering three additional generously sized bedrooms, a full bathroom, and convenient garage access via a private staircase - perfect for in-laws, adult children, or extended family members seeking independence and comfort. Additional features include a high-efficiency gas furnace, central air conditioning (less than 2 years old), an HRV unit, heated ceramic bathroom floors, and a water softener system - ensuring year-round comfort and energy efficiency. Set on a spacious, tastefully landscaped lot with plenty of room to build a shop or add outdoor features, this home combines open-concept living with privacy and space for everyone under one roof. Don't miss your chance to make this versatile and welcoming home your own! (id:60626)
One Percent Realty Ltd.
5054 Wascana Vista Court
Regina, Saskatchewan
Welcome to this stunning 2-story Walk-out home by Westmount Developments, nestled in the serene bay of Wascana View with a backdrop of lush greenery. This meticulously crafted residence boasts 2765 sqft plus an additional 1536 sqft on the walk-out level. Upon entry, you're greeted by a grand foyer adorned with an open ceiling and a dazzling crystal chandelier, leading seamlessly into the formal living and dining areas adorned with beautiful hardwood flooring. The open kitchen is a chef's dream, featuring white lacquer cabinets, granite countertops, glass-tiled backsplash, and ceramic flooring.The cozy family room offers a new gas fireplace and customized HunterDouglas automated shades, while the newer upper deck with glass railings offers a picturesque view of the green space and inviting heated pool.Ascending to the 2nd level, discover the spacious master bedroom with his and her walk-in closets, complemented by an executive ensuite boasting dual sinks, a jetted tub, and a FIAT steam shower. Two additional large bedrooms and a main bathroom with skylight and dual sinks complete this level.The lower walk-out level is an entertainer's paradise, featuring a recreation room with fireplace and a wet bar, with access to the hot tub and pool. A generous 4th bedroom, versatile den, and a beautifully landscaped backyard with composite wood deck and hot tub complete this exceptional home. Renovations abound, including a Cedar shake roof by Wheatland Roofing (2011), triple-pane windows on the main and 2nd floors (except DI & LR), HunterDouglas smart motorized blinds, new paint and upgraded carpet throughout (2020), 2 new fireplaces, a high-efficiency furnace (2020), and newly upgraded high-end vanities and toilets.Don't miss the opportunity to make this your dream home. Contact your agent to schedule a private showing today! (id:60626)
RE/MAX Crown Real Estate
76 Unity Gardens Drive
Markham, Ontario
Capture Every Unforgettable Dawn Moment With This Facing East Condo Townhouse Right Across The Gorgeous Ray Street Park. With This Just Over 12 Years Old With Modern And Functional Design Of 3 Bedrooms Plus A Bright Basement, You Can Simply Forget About Rainy Spring Or Stormy Winter Days To Enjoy Direct Indoor Access To Langham Square Which Offers Unlimited Food, Fun & Groceries With T & T Supermarket. Very Low Maintenance Fee Which Also Covers TWO Indoor Parking Spots. Wood Floor All Over And Delightful Ambient Lights With New AC Unit And Laundry Set. Impressively Bright And Refreshing Thanks Extra Large Windows On Every Floor. High Demanded Top Ranked School Zone Sorrounded With Tons Of Greenspace! Steps To York U, Go Station, DT Markham; Panam Centre, Ymca, Restaurants, 407, Markville Mall And Much Much More. (id:60626)
RE/MAX Excel Realty Ltd.
801 - 169 John Street
Toronto, Ontario
Elevate your everyday in this jaw-dropping 2-bedroom, 2-bathroom designer loft at One Six Nine Lofts where luxury meets art in the heart of downtown Toronto. With 1,047 square feet of impeccably curated space, this rare offering delivers the ultimate in modern urban living. Massive full-length windows frame stunning, unobstructed views of the CN Tower and city skyline, flooding the home with natural light. Step inside and be captivated by industrial-chic elements: exposed concrete ceilings, rich hardwood floors, and sleek imported Italian cabinetry. Brand-new tiles, modern cabinetry, upgraded fixtures, and upscale designer lighting elevate the space with a fresh, modern edge. The open-concept layout, soaring 10-foot ceilings, and chef-inspired kitchen make entertaining effortless and unforgettable. Plus, a fully refurbished HVAC system (completed in 2023) ensures year-round comfort and efficiency. The expansive primary suite offers a true urban retreat, complete with a spa-like ensuite, custom-designed closets, and a stunning mural by internationally acclaimed artist Alex Turco. The spacious 2nd bedroom easily fits a king size bed, while the large balcony provides practical outdoor space. All these features creates a bold, sophisticated backdrop that makes this loft truly one-of-a-kind. Innovation meets convenience with a cutting-edge parking stacker system exclusive to residents. Set within a boutique building of just 45 unique suites, this address places you steps from Toronto's cultural pulse TIFF Bell Lightbox, premier dining, boutique shopping, and vibrant nightlife are all at your doorstep.This is more than a loft its a statement. Secure your place among Toronto's finest. (id:60626)
Royal LePage Signature Realty
6016 5511 Hollybridge Way
Richmond, British Columbia
Rare live-work 2 levels unit with A/C in the heart of Richmond. 1,478ft space includes a one-bedroom suite on the up floor and a two-bedroom, one-living room space downstairs that can be used for either business or residence (rental can be over $5000/m). Previously occupied by a well-known accounting firm that relocated due to rapid business expansion, this unit was once visited by a Feng Shui master who praised its exceptional energy. East-facing with unobstructed views of distant mountains, the property is extremely well maintained and move-in ready. Whether you're looking to bring your business dreams to life or use it as a spacious 3-bedroom, 2-living-room townhome alternative, this property comes with 2 parkings, 1 locker and exceptional flexibility. Open House: July 5th, 2-4 PM. (id:60626)
Metro Edge Realty
14419 Downton Avenue Unit# 207
Summerland, British Columbia
FRESHLY PAINTED! Amazing opportunity to own at Summerland’s best townhouse development, Tuscan Terrace is one of the South Okanagan's most unique complex’s, boasting stunning views of Lake Okanagan. This 3715 sqft unit has had some unique upgrades including a 4th bedroom and a 4th bathroom with heated floors added to the lower level from the original floorplan. This 4 bedroom, 4 bathroom and den home is finished with the highest level of spec available; high end stainless appliances and hand scraped hardwood floors, along with heated floors in the bathroom. A truly luxury home that embodies the Okanagan living to its best! So whether you are entertaining indoors or on your 300 sq ft patio, you will know what the Okanagan is all about. Vacant with quick possession possible! (id:60626)
Royal LePage Parkside Rlty Sml
5805 Taylor Way
Rural Grande Prairie No. 1, Alberta
A fantastic new bungalow on a private, treed lot in the beautiful gated community of Wildwood, in Taylor Estates! This home is nestled onto a corner lot and is surrounded by trees. It has three bedrooms and two bathrooms - including the primary suite with soaker tub, double vanities, custom tile & glass shower, separate toilet room, and large walk in closet. The entrance and great room boast 11' ceilings and a large gas fireplace. The open kitchen and dining area has a central island, high end BOSCH appliances, and a butler pantry with cabinets and quartz counters. The garage entry has a bench and closet, and enters right into the kitchen for easy grocery delivery! There is also a main floor laundry room with sink. The triple attached heated garage has hot/cold taps. Interlocking stone driveway and composite siding on the whole house are notable extras. Functional design and luxury finishes make this home exceptional! (id:60626)
RE/MAX Grande Prairie
34 11551 Kingfisher Drive
Richmond, British Columbia
Absolutely stunning Scandinavian inspired comfort ! A unique remodel of a 3 bed, 3 bath townhome in prestigious Westwind offers the perfect blend of modern style and cozy comfort. Home Features a designer upgrade throughout, a reconfigured open-concept chef's kitchen flowing into the cozy and functional dining and family areas, and beautifully renovated spa like baths, including a rare 3 piece ensuite for the master bedroom, this home is a true standout. Bright, trendy, and move-in ready, it´s located in a quiet, family-friendly community just minutes to Steveston Village. Homes like this don´t come up often - this is your chance to own a Westwind gem! School: Westwind, Homma or Diefenbaker Elementary & McMath Secondary. (id:60626)
Heller Murch Realty
181 Whelan Drive
Amherstburg, Ontario
Welcome to this exclusive Amherstburg neighborhood! This stunning home sits in a quiet residential area and features 4 spacious bedrooms, a modern open-concept kitchen with granite countertops, porcelain floors, and rich hardwood throughout. Enjoy top-tier appliances, second-floor laundry, remote-control blinds, pot lights, and Christmas lights. Step outside to a brand-new deck and indulge in the ultimate luxury— a 2024 heated inground pool, perfect for relaxation and entertaining! (id:60626)
RE/MAX Care Realty
403 1870 Dowad Drive
Squamish, British Columbia
This stunning open concept penthouse has 10' ceilings, hardwood flooring, quartz counter tops throughout & beautiful view of the mountains. Kitchen has upgraded S.S. appliances, Xlarge kitchen island & lots of storage. Great room features gas fireplace, dining area & access to your relaxing private rooftop patio. The primary bdrm has large walk in closet, 4 piece ensuite with custom free standing tub to soak away your stress. The 2 other large bedrooms feature large 2 door closets, flex & laundry rooms are very spacious. Two premium underground parking spots next to elevator with EV charging included, common bike storage & bike/dog washing station. Comfortable common space outside available for gatherings. Efficient forced air HVAC system. Call to see this one today, it won't last long! (id:60626)
Sotheby's International Realty Canada

