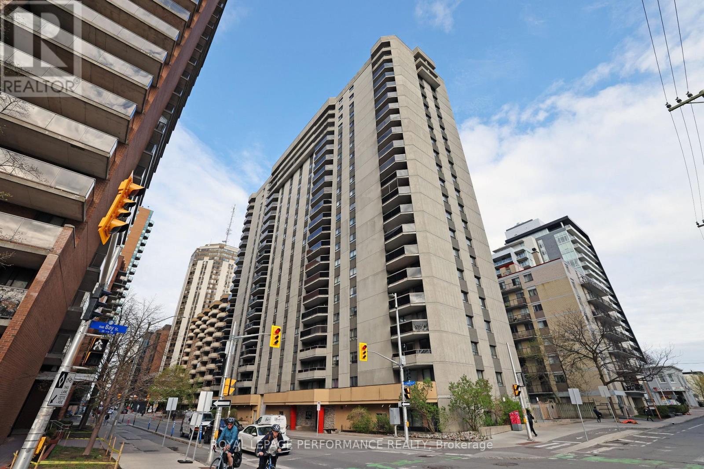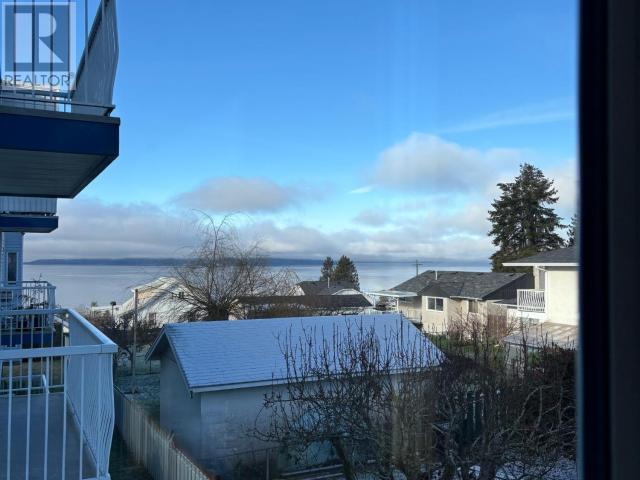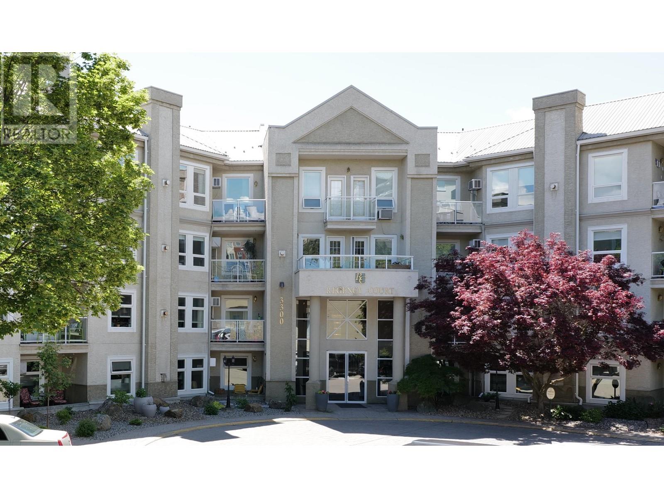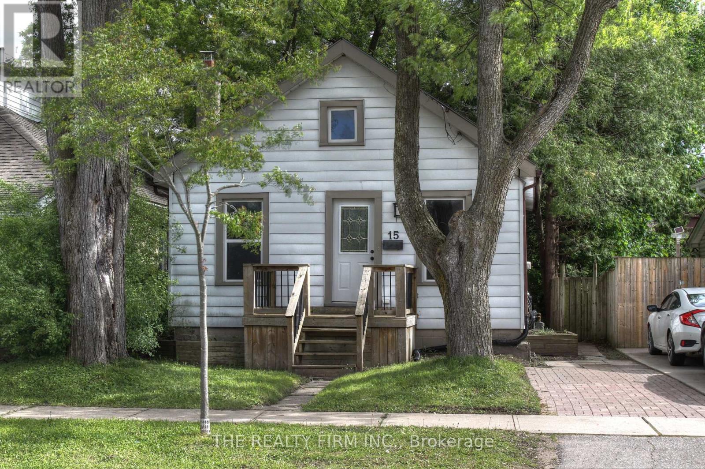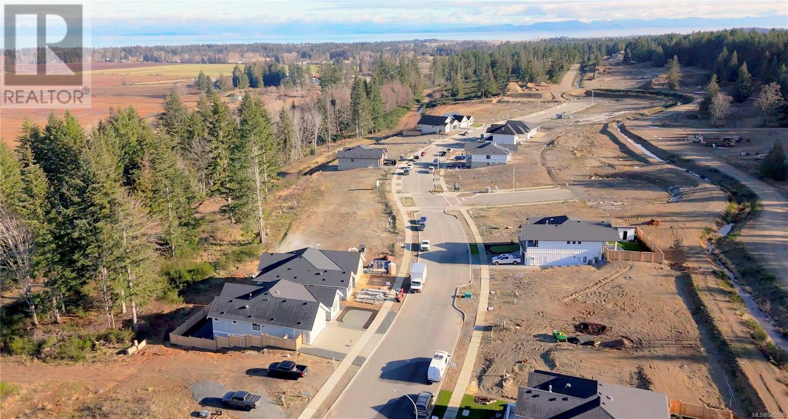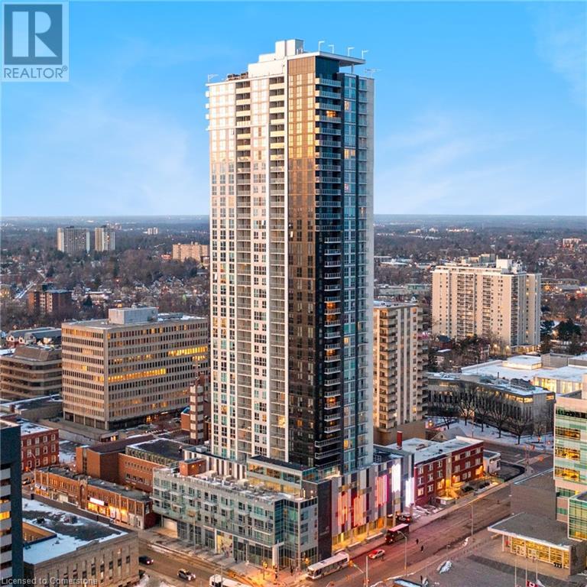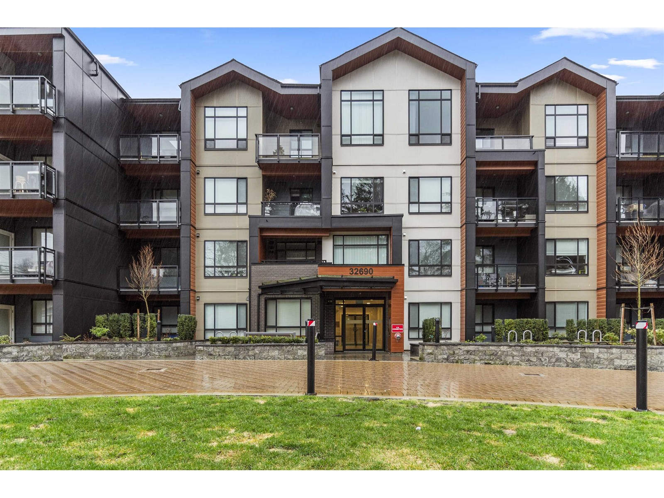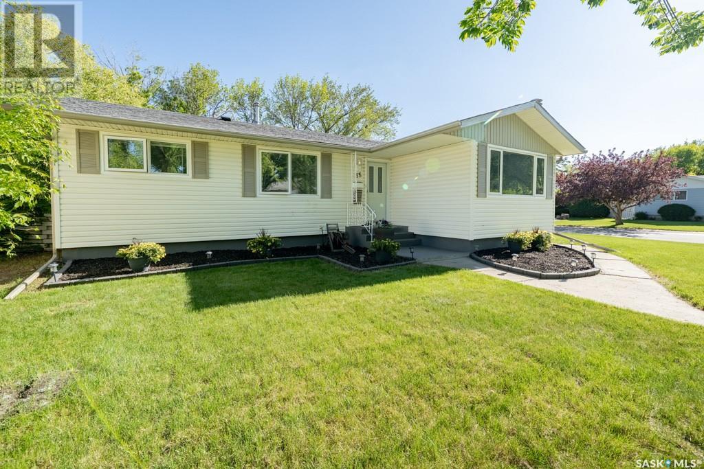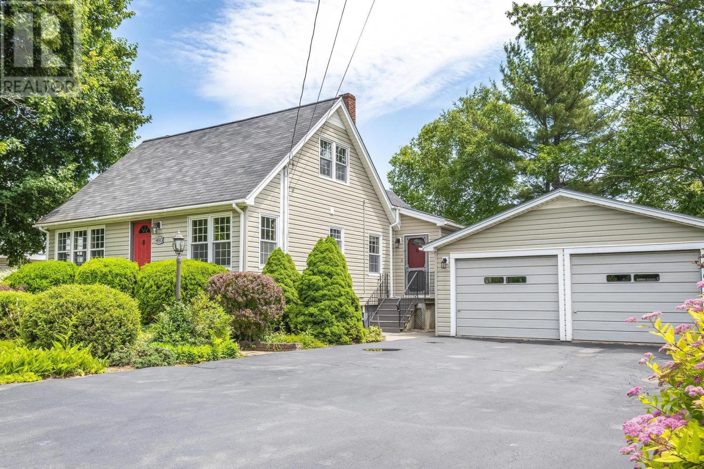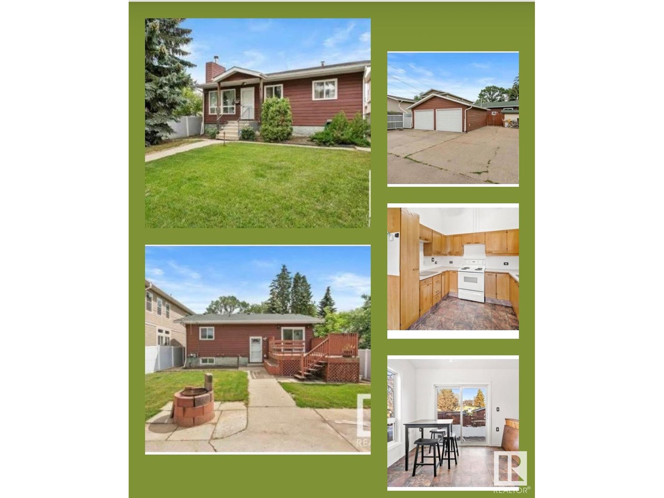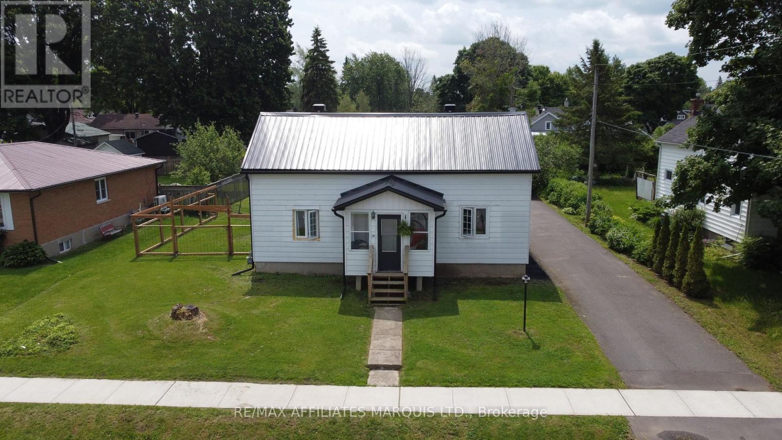3313 Wilson Street Unit# 209
Penticton, British Columbia
Welcome to vacation like living all year round at the VERANA only two blocks from the famous SKAHA BEACH!! This immaculate SUNNY, QUIET (these units are SOUNDPROOFED), SOUTH facing condo features NINE foot ceilings and feels like a luxury condo the second you open your door. A LARGE OPEN concept kitchen, dining and living area comprises the main part of the condo. The kitchen boasts a LARGE ISLAND with bar stool seating! A large primary suite and en-suite has its own access point to the MASSIVE COVERED DECK! Recent UPGRADES included a MOEN faucet, shower head, washer/dryer, dishwasher, two NEW toilets and the hot water tank was replaced in 2024. The CENTRAL AIR will keep you nice and cool during those hot summer nights just around the corner and cozy in the fall. There are NO AGE RESTRICTIONS and your FURRY FRIEND is also welcome at the Verana (with some breed restrictions). This unit also comes with one SECURED PARKING spot and LARGE STORAGE locker located right beside your parking. RENTALS (minimum 6 months) are also allowed. Tons of VISITOR PARKING will make it very easy for your friends to visit... Book your showing with your favorite agent today! Contingent. (id:60626)
Skaha Realty Group Inc.
1010 Kipps Lane
London East, Ontario
Great opportunity for 1st time home buyers or as an investment. 3+1 bedroom, 1.5 baths, 2 storey condo with outdoor inground pool steps away. Spacious main floor with living/dining room combo with gas fireplace. Updated Kitchen comes with built-in microwave, stove, fridge and dishwasher. 3 spacious bedroom upstairs. Vaulted ceilings. Finished lower level rec room with another gas fireplace and additional room/bedroom. Lower level storage/laundry room. 2 private fenced in yards. Short distance to schools and amenities. Close to walking trails along Thames River. Direct bus route to Fanshawe College. Currently rented and 24 hour notice to view. All furniture can be included upon request at no cost. Book your showing today! (id:60626)
Sutton Group - Select Realty
5795 Highway 34 Road
Champlain, Ontario
Home sweet home! Located in the charming town of Vankleek Hill is this well maintained family home within walking distance to all amenities: grocery, schools, bank. Step into a large living room with hardwood flooring and plenty of natural light. Enjoy an updated kitchen with ample cabinets, and quartz counters. Ceramic flooring, center island with lunch counter, stainless appliances and an adjacent dining area. With families in mind, three good size bedrooms and a complete bath finish off the main level living area. A fully finished basement includes a fourth bedroom, an oversized family room and laundry area combined with plenty of storage. Summer outdoor living will be private in the part fenced/hedged backyard with a nice deck for relaxing BBQs. Practical attached garage, efficient gas heat with central air, 200 amp breakers. This one won't last! Act quick! (id:60626)
Exit Realty Matrix
21895 Seguin Mill Street
North Glengarry, Ontario
Welcome to this beautifully updated 2-bedroom bungalow, nestled in a peaceful country setting and centrally located between several cities and amenities. Enjoy the tranquility of rural living with the convenience of nearby shopping, dining, and services. This home sits on a generous double lot and features a long list of updates, including a metal roof, siding, and eavestroughs (2019), furnace and central air (2017), hot water tank (2023), updated electrical and plumbing (2019), and newer decks for outdoor enjoyment.Inside, you'll find a warm and functional layout with a large primary bedroom and a fully updated bathroom that offers a modern, spa-like feel. Cathedral ceilings that add to the homes sense of space and character. Every detail has been thoughtfully upgraded, this home is truly move-in ready. Don't miss your chance to own this peaceful retreat with all the hard work already done! (id:60626)
RE/MAX Affiliates Marquis Ltd.
413 Georgian Villas Ne
Calgary, Alberta
Beautifully updated townhome offers 3 bedrooms, 2.5 baths, 2 parking stalls, and a private/fenced South-facing back yard. Premium updates include quartz countertops throughout, tile backsplash, bright kitchen with lots of cabinet space, stainless appliances, This spacious townhouse features an open concept main floor with a large L-shaped Living and Dining Room combination as well as a large eat-in kitchen. A 2 pc powder room is conveniently located on the main floor. Upstairs you will find the huge primary bedroom with double his and her's closets, 2 other bedrooms, and a 4 pc bathroom. The lower level features a large family room, a 3 pc bathroom, and a large unfinished area for mechanical / storage / laundry. Georgian Village is a very well managed townhome complex with low condo fees, close to great amenities and schools. (id:60626)
Park Real Estate Associates Inc.
3725 49 Av
Drayton Valley, Alberta
Welcome to this beautifully maintained 4-bedroom, 3-bathroom Bi-level home nestled on a quiet street in desirable Aspenview! Perfect for growing families, this warm and inviting home offers a blend of comfort, functionality, and convenience, all within walking distance to schools and scenic walking trails. Inside, you'll find a spacious and well-laid-out floor plan with generous natural light throughout. The lower level features a cozy gas fireplace, creating the perfect ambiance for family movie nights or quiet evenings in. The main living area flows seamlessly to the covered rear deck, ideal for summer BBQs or relaxing with your morning coffee rain or shine. The fully fenced yard provides privacy and room for kids or pets to play safely, while the oversized driveway offers ample parking space, including RV parking complete with a convenient sani dump. With 4 bedrooms, 3 bathrooms, and thoughtful updates throughout, this home truly checks all the boxes, and is ready to meet your needs! (id:60626)
RE/MAX Vision Realty
1701 - 470 Laurier Avenue W
Ottawa, Ontario
Enjoy sunsets over the Ottawa River from your balcony in a cozy 2 bedroom/1.5 bath ready for occupancy. This prime central location places you at the heart of downtown Ottawa, offering unparalleled access to the city's top amenities and attractions. Enjoy a short walk to Parliament Hill, the Rideau Centre, and the historic ByWard Market. Embrace an active lifestyle along the scenic Ottawa River Pathway, ideal for walking and cycling, or commute with ease via the Lyon Street LRT station, just a 6-minute walk away. You're also within walking distance of LeBreton Flats - home to the Canadian War Museum and the future site of the new Ottawa Public Library. Inside, you'll find a generously sized living/dining area featuring laminate flooring, large windows with northern exposure, eat in kitchen, large primary with walk-in closet and ensuite. Additional highlights include in-suite laundry, a separate storage locker, and a dedicated garage parking space. Bay Laurier Place features a variety of sought-after amenities designed for comfort and convenience, including an indoor pool, hot tub, sauna, spacious party room, communal patio with BBQ area, and secure bicycle storage. Whether you're a first-time homebuyer, investor, or looking to downsize, this well-maintained building in a highly desirable location offers a remarkable opportunity to enjoy the best of urban living. (id:60626)
Royal LePage Performance Realty
202-4477 Michigan Ave
Powell River, British Columbia
Centrally Located Condominium with Secure living...Welcome to Coral Gardens, a 3 level 18-unit, 55 plus building with secured entrance, underground parking, storage, elevator and a community room. Additional parking available in front of the building is also available. This unit has not been on the market for over 30 years! It has been enjoyed, well cared for and maintained over the years. This unit boasts ocean view, 3 large bedrooms, 2 bath and a bright and spacious layout. The primary bedroom has a 3-piece ensuite and a walk-in closet. The third bedroom is a rare offering and perfect for a hobby room or for storage. Nice and airy open layout from the kitchen to the dining and living room. The laundry room has plenty of storage with a full-size washer and dryer. Mountain, garden, sunsets and ocean views from the living room and the deck. Walking distance to the sea walk, shopping and many of Powell Rivers amenities. Call today for your private showing. (id:60626)
RE/MAX Powell River
3300 Centennial Drive Unit# 212
Vernon, British Columbia
Tastefully renovated 2 bedroom apartment in arguably the most community minded and popular apartment complex on Centennial Ridge, Regency Court. This apartment complex offers a fabulous recreation facility complete with billiards table, piano, shuffle board & the ever popular bingo night! No expense was spared on the remodelling of this apartment with new flooring, bright white shaker style kitchen cabinets, all new appliances, huge en-suite tiled shower, ledge stone fireplace feature wall with gas fireplace, barn style doors and so much more! This wonderful unit is simply ready to move into and enjoy! Pet friendly building with 2 cats or 2 small dogs no larger than 14"" at shoulder allowed. Comes with secure underground parking with excellent situated parking stall and size-able storage locker. (id:60626)
Royal LePage Downtown Realty
Lot 19 Scenic Ridge Drive
West Kelowna, British Columbia
There is lots of activity these days at Smith Creek West!! Don't even consider starting your new home without having an in depth look at the gorgeous surroundings that await you here. You'll find the most attractive homesite pricing to be had in West Kelowna and perhaps the Valley! This exciting family neighborhood is sure to delight with its spectacular lake, mountain, and rural vistas, easy access and proximity to all the ever expanding amenities of West Kelowna. Designed to integrate well with the native environment, and respect the history of the area, a quiet walk, hiking, mountain biking, and more are all available at your back door. We are confident that you’ll find something that satisfies your home design preferences, space requirement and budget with the same stunning natural surroundings, neighbourhood focus, easy access, and proximity to the amenities that lead to a very quick “sellout” of the previous phase. An 18 month time limit to begin construction, and the fact that you can bring your own builder are further attractions. Right now! is a great time to take it all in. (id:60626)
RE/MAX Kelowna
15 Forbes Street
London South, Ontario
Nestled in the heart of the scenic Coves neighborhood, this delightful 1 1/2 story home exudes warmth & character. Offering a perfect blend of classic charm & modern convenience, this inviting residence features a thoughtfully designed layout that maximizes space and comfort. The main floor boasts a bright, airy living area, complemented by windows that flood the space with natural light. Upstairs, a cozy loft-style bedroom provides a private retreat, ideal for relaxation. The backyard is a tranquil setting making this home a true gem. Perfect for 1st time home buyers, downsizers or anyone seeking a serene escape within the city. (id:60626)
The Realty Firm Inc.
16 5730 Coral Rd
Courtenay, British Columbia
Oceanfront paradise. Full time occupancy or Air B & B this home has tons of reasons to buy. Second floor full oceanfront unit overlooking Salish Sea and mainland mountains. Sit on the deck and watch the otters, whales, herons and cruise ships or enjoy a beach fire. The home has been nicely renovated and is move in ready. Strata fee of $171.90 includes wi fi and hot water. Won't last long. (id:60626)
Royal LePage-Comox Valley (Cv)
5816 52 Street N
Taber, Alberta
Great family bungalow located on an large lot. This home features 4 beds, and 3 baths. This home has a new foundation. Upgrades are vinyl windows, updated furnace, hwt, and roof, newer basement development with a large family room, bedroom and bath. The main floor has a nice floor and features hardwood floors. This home has a oversized garage 29 x 25, heated and 220 electrical. (id:60626)
Lethbridge Real Estate.com
Lot 31 1819 Crown Isle Blvd
Courtenay, British Columbia
WELCOME to the RISE, Phase V on the north side of the Crown Isle Community. Come design your next home with Chris McGrath and his Team at Crown Isle Homes or with one of our other Custom Home Builder partners. The Lot is ready for immediate construction. Good views of Beaver Meadow Farms below. Close to daily amenities and recreational outlets along with schools and the North Island Hospital Comox Valley. For More information contact your local realtor or the Real Estate Office at Crown Isle at (250) 703-5054 or email realestate@crownisle.ca (id:60626)
Royal LePage-Comox Valley (Cv)
60 Frederick Street Unit# 2910
Kitchener, Ontario
At 39 stories high, we’re showing you Kitchener from a whole new angle! Suite 2910 at DTK offers the ultimate urban lifestyle in the city’s tallest tower. This 29th-floor suite boasts breathtaking panoramic views & unmatched convenience. Check out our TOP 5 reasons why you'll love this home! #5 CARPET-FREE SUITE - Step inside the sleek, modern 1 bedroom + den suite. Bright, airy & carpet-free, it features high ceilings, chic flooring, & large windows that fill the space with natural light. The cozy living room is the perfect spot to unwind, and it leads directly to the terrace with a bug screen - ideal for enjoying your morning coffee or an evening drink while taking in stunning city views. Equipped with smart home features, the home is designed for comfort & convenience! In addition, residents will enjoy the 1Valet Smart Building App, which offers a seamless experience with a full-time concierge available 7 days a week. The app acts as an intercom, message board, & marketplace, linking with all your smart devices for added convenience. There's also a combo powder/laundry room with large-format tile flooring, a rare find in a one-bedroom suite! #4 FULLY-EQUIPPED KITCHEN— The fully equipped kitchen includes stainless steel appliances, two-toned cabinetry, under-cabinet lighting, & quartz countertops. #3 BEDROOM & ENSUITE—Relax in the spacious bedroom with fantastic views & a 3-piece ensuite with large-format tile flooring & a stand-up shower. #2 BUILDING AMENITIES - Step outside the suite & explore a range of high-end amenities, 4 high speed elevators, including a fitness centre, yoga studio, party room, & a beautifully landscaped rooftop terrace where you can soak it all in. #1 CENTRAL LOCATION - Steps away from the innovation district, Victoria Park, the LRT, Duke St. public parking garage just 200m from the building &Conestoga College. You’re perfectly positioned for work & play, groceries, pubs, the Kitchener Market are all just minutes from your door. (id:60626)
RE/MAX Twin City Realty Inc.
108 32690 14th Avenue
Mission, British Columbia
Preston on Fourteenth is one of Redekop | Faye's newest developments in Mission. Nestled within nature this bright and spacious ground level unit boasts a spacious patio and oversized windows with relaxing terrace views. Inside you will enjoy the open modern interior with 9' ceilings, premium quartz countertops, soft closed cabinetry, Stainless Steel Appliances, laminate flooring, and a Spa-inspired ensuite bathroom. The building offers amazing amenities including a Dog Wash station, a Yoga Room, outdoor Playground as well as a future Gym. Walking distance to the elementary and secondary school. (id:60626)
Royal LePage Elite West
88 Matheson Crescent
Regina, Saskatchewan
Welcome to 88 Matheson Crescent, a spacious and well-kept bungalow located on a large corner lot in the heart of Normanview. This home offers 5 bedrooms, 3 bathrooms, and a fully finished basement with a separate entry—perfect for the extended family. The main floor features a bright living room, functional kitchen, 3 bedrooms including a primary with 2-piece ensuite, and a den ideal for an office or guest room. Downstairs includes a second kitchen, living and dining area, 2 bedrooms, 3-piece bath, and laundry. Enjoy a fully fenced backyard with a deck and patio, plus 2-car detached garage and a concrete driveway with parking for 4. Central A/C and all major appliances included. Don’t miss out on this home—book your viewing today! (id:60626)
Royal LePage Next Level
E103 13858 108 Avenue
Surrey, British Columbia
ONE-OF-A-KIND TOWNHOUSE style studio at RADLEY built by West Fraser Developments. This stunning unit exudes both form + function with over 440 SF of ID/OD living space. Inside features floor to ceiling windows providing an abundance of natural light, beautiful chef's kitchen with quartz countertops, gas range and S/S appliances. Great building amenities includes a fitness centre, a work-study room, entertainment room and a fireside lounge. Steps to GATEWAY skytrain station, all levels of school, parks and shopping centres. This won't last!! (id:60626)
Royal LePage West Real Estate Services
86 Swansea Street
Conception Bay South, Newfoundland & Labrador
Original owner built home first time offered to market. Located on a large mature lot with drive in access to a 20x23 detached garage. This property offers a private back yard with mature trees in a park-like setting. Some of the features include an eat-in kitchen and eating area, separate living room, three bedrooms on the main floor with half bath off the primary bedroom, developed basement with a large family room with propane fireplace, large rec. room, laundry and a 3 piece bath. There are hardwood and laminate floors on the main floor, and oak cabinets in the kitchen. Located directly off the kitchen is a smaller deck with stairs that lead to a 20x20 lower deck and a 12x12 wired gazebo. (id:60626)
Royal LePage Vision Realty
480 Main Street
Middleton, Nova Scotia
From the lush established gardens, to the storybook exterior. This gem of a property in Middleton will make you do a double take! Known as the Heart of the Valley, this quaint town offers a variety of shops and services, and a new medical clinic and Soldiers Memorial Hospital are within a 2-minute walk. Plenty of paved parking space and a true double car garage are both a nice touch. Thoughtfully designed perennial gardens adorn the front and back yards, creating a whimsical environment full of blooms and fragrances for you to enjoy! Not to worry, the interior is just as inviting! Flooded with natural light from the many windows and skylights, this home is move in ready with fresh paint throughout the main floor and is also available for immediate occupancy. The large custom kitchen offers an abundance of solid oak cabinetry and a cozy dining nook overlooking the park like backyard. Arched entrys, hardwood floors, and a couple of vintage touches gives this home personality and character. The large sunny living room opens onto the formal dining room, and two bedrooms on the second level are each a good size and have lots of storage space. A main floor bedroom and den with easy access to the full bath is followed by a finished basement. Complete with a family room, fourth bedroom, second full bath, laundry, and workshop area with walk up to the backyard. Always well maintained with plenty of updates both inside and out, and a newer quality ductless heat pump with remaining transferable warranty will keep your utility bills in line. This attractive property is full of pleasant surprises, and deserves consideration on your home hunting search! (id:60626)
Royal LePage Atlantic (Greenwood)
301 103 Gorge Rd E
Victoria, British Columbia
Welcome to Treelane Estates, a well-managed, steel-and-concrete building nestled in a serene setting along the Gorge Waterway. Surrounded by lush, mature landscaping, this centrally located gem offers both tranquility & convenience. Affordable & spacious, the suite boasts durable laminate flooring throughout, updated kitchen, newer appliances, & access to an incredible rooftop patio & common room—perfect for hosting small gatherings while taking in breathtaking views of the Selkirk Trestle & Gorge Waterway. Other amenities include bike/kayak storage, guest suite & workshop. Laundry is conveniently located on each floor! Enjoy an active lifestyle with easy access to scenic walking & biking trails, or launch your kayak just steps from your door. Shopping close by with Tillicum Centre & Mayfair Mall, plus direct bus routes to downtown Victoria & UVic at the end of the complex. With secure parking, storage, & a welcoming community, this is an excellent opportunity to enter the market in a sought-after location. (id:60626)
RE/MAX Camosun
#92 219 Charlotte Wy
Sherwood Park, Alberta
This beautiful half duplex is located in LAKELAND RIDGE community in Sherwood Park. Entering this unit, you come to an OPEN-CONCEPT layout featuring a large living room with fireplace, a dining area and kitchen featuring STAINLESS STEEL appliance, a PANTRY and a BREAKFAST ISLAND. The upper level has a master bedroom with ENSUITE BATHROOM and WALK-IN CLOSET, 2 additional spacious bedrooms, a full bathroom and UPPER-LEVEL LAUNDRY. Enjoy the convenience of a single ATTACHED GARAGE and the summers on the deck in the backyard. This home is located close to all amenities including shopping, restaurants, schools, public transportation and parks. (id:60626)
RE/MAX Rental Advisors
12724 117 St Nw
Edmonton, Alberta
Bungalow with FULLY FINISHED basement. OVERSIZED HEATED double garage, tons of parking. Backyard gated with vinyl fencing, fire-pit, freshly painted deck, shed (ideal for wood storage). Bench outside back door has storage. Deck has patio doors to dine-in kitchen. Fridge (3 years old) is set up for water dispenser behind it. New windows (2022) upstairs, downstairs & patio. Windows on West side have tint to reduce heat in Summer. Furnace is mid-efficiency & professionally cleaned prior to list. Textured ceiling - no popcorn. Front living room: brick fireplace, floor to ceiling windows, cork flooring. Laminate floors in kitchen & beds. Basement fully finished w/1 bedroom that has new “win-door”, 4 piece bath, rec room, laundry room w/sink. Storage under the stairs. 2024 taxes: $2,970.74: Lot size 565.13 sq m/1,027 sq ft. Area between kitchen & living room can be completely opened up if you’d like to remove them for open concept - those walls aren't structural. Tubs and sinks were reglazed on June 15, 2025. (id:60626)
RE/MAX River City
58 Elm Street
South Stormont, Ontario
Charming 1.5 sty in a great Neighbourhood in need of a handyman...This 3 bedroom 2 bath home sits on a spacious lot in a sought after neighbourhood. It features a stylish kitchen dining/sitting room , livingroom with electric fireplace , main floor priority bedroom and a 2 pc bath. The second floor has 2 bedrooms (one needs paint and finishing) and a renovated 3 pc bath including a wonderful soaker tub. There is a detached extra large garage, 20' X 44' The basement has a rough-in for a 3rd bath which includes the fixtures to complete it, potential for 2 additional bedrooms and large recroom/media room.With some finishing touches and a handymans work, this home has amazing potential to truly shine . A great opportunity to add your personal touch and build equity. This home was " Seaway Home" that was moved to ths location. (id:60626)
RE/MAX Affiliates Marquis Ltd.







