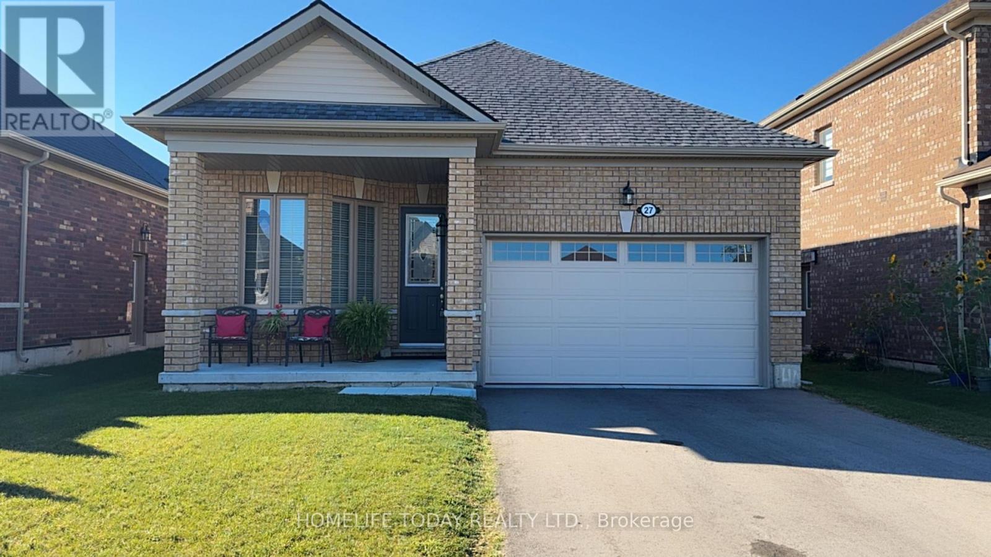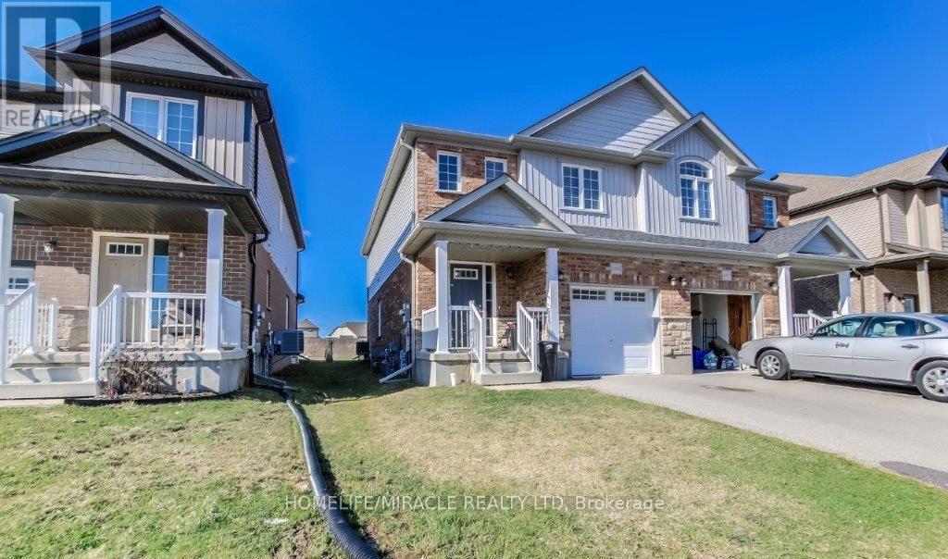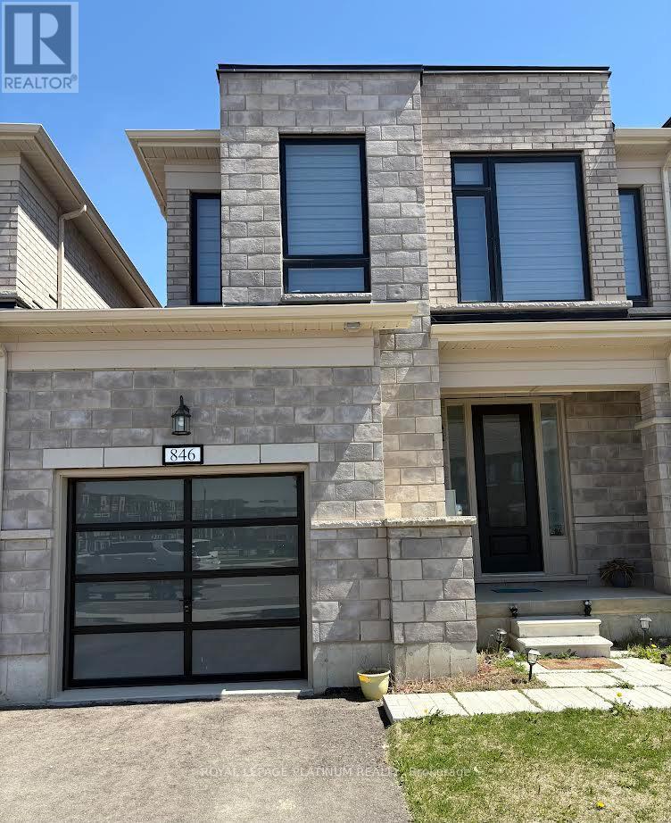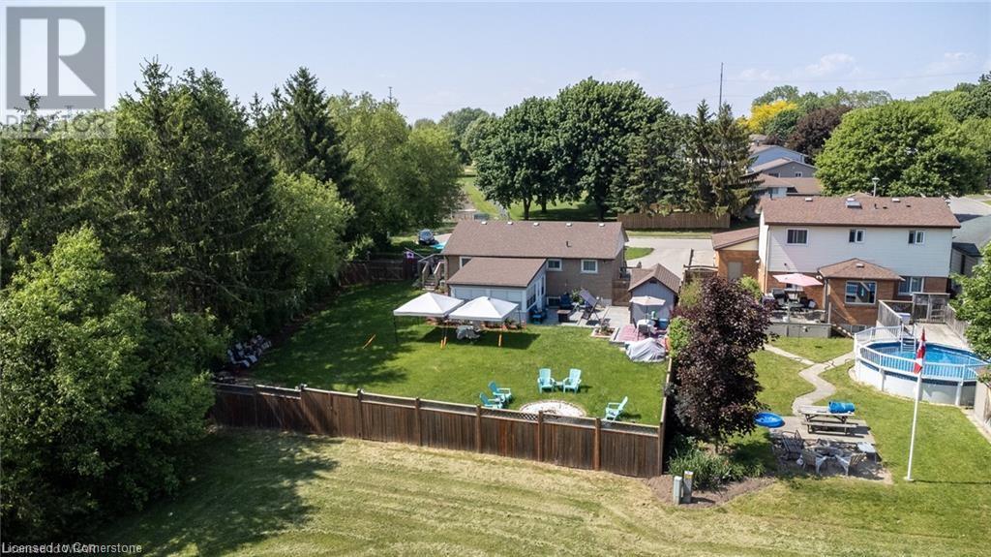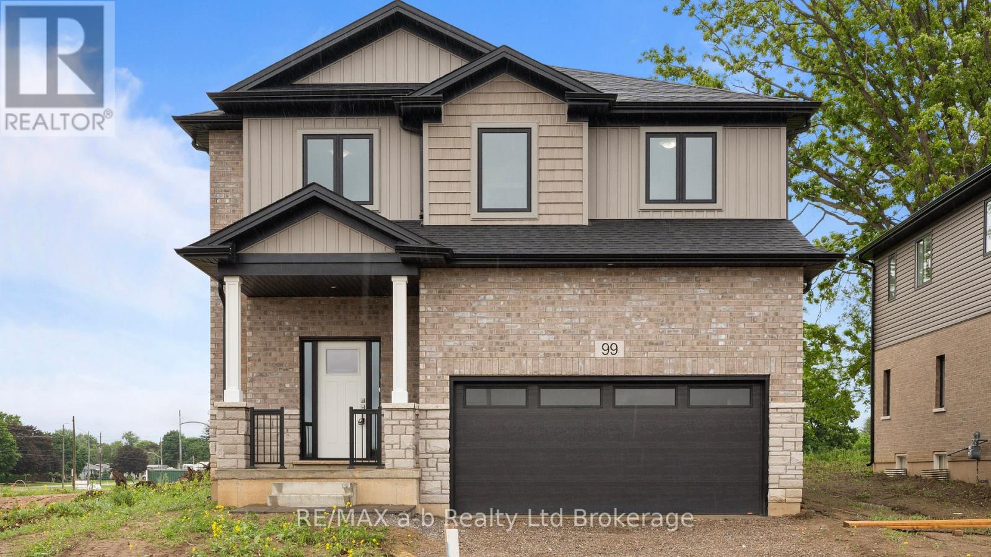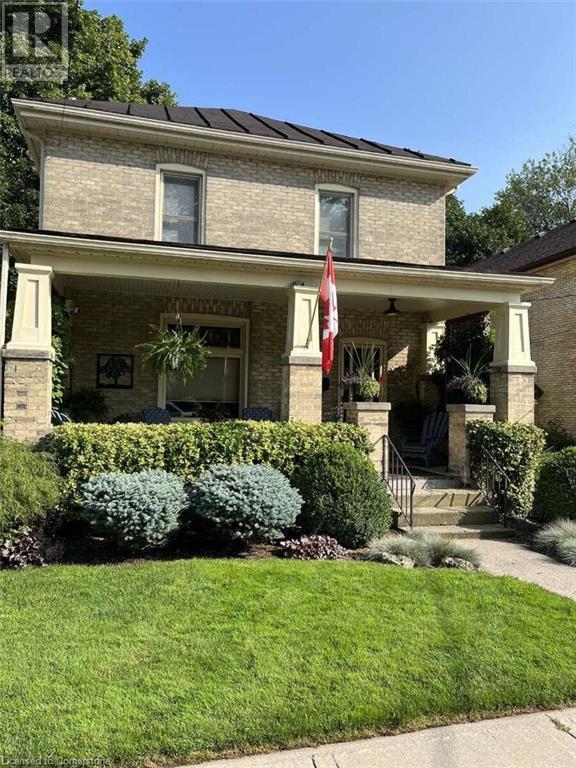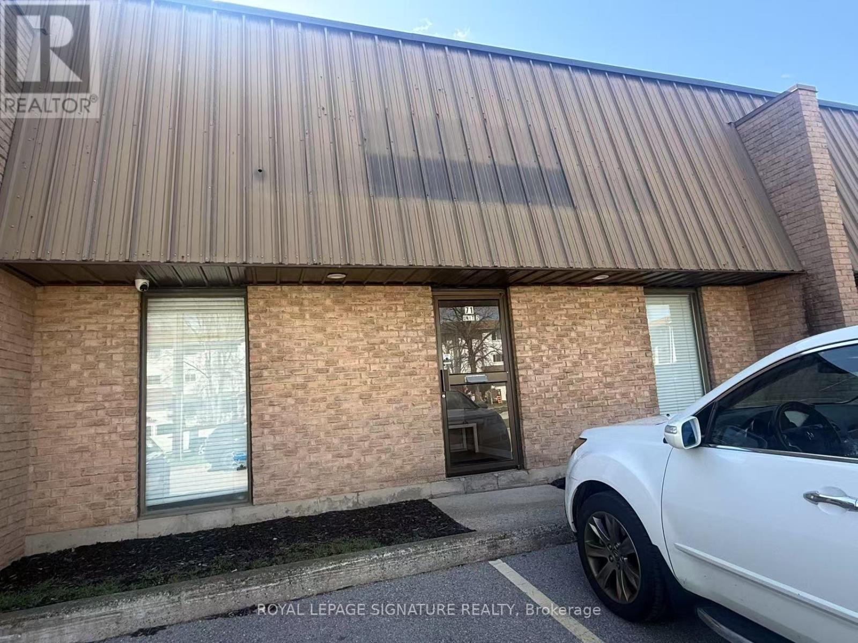127 Amber Street
Waterford, Ontario
Get ready to fall in love with The AMBROSE-LEFT, a stunning new semi-detached 2-storey home with an attached double-car garage in the beautiful Villages of Waterford! Offering 1799 sqft of modern living space, this home is perfect for families seeking comfort & style. The home welcomes you with a covered front porch leading to a spacious foyer that opens to an open concept kitchen, dining nook & great room. The kitchen features custom cabinetry with pot & pan drawers, pull-out garbage & recycle bins, soft-close drawers & doors, quartz countertops, a breakfast bar island & a pantry. Luxury vinyl plank flooring is featured throughout the main floor, upper-level bathrooms & the upstairs laundry room, which comes complete with a sink. The second floor features 3 spacious bedrooms, including the large primary bedroom with a 4-piece ensuite (tub/shower combo) & a walk-in closet. With 9 ft ceilings on the main floor & 8 ft ceilings in the basement, the home is airy & open, providing plenty of space for your family to enjoy. The attached double-car garage comes with an 8 ft high door, & there’s room for 2 more cars on the driveway. The undeveloped basement features large windows, a bathroom rough-in, & offers plenty of potential for customization. The home includes front & rear landscaping, central air conditioning tankless hot water, & rough-ins for central vacuum. Thoughtful details such as contemporary lighting, pot lights, & a brick, stone, & vinyl exterior add to the home's charm & durability. Enjoy the peace of mind that comes with new construction & the New Home Warranty. Additional perks include fibre optic internet, a programmable thermostat, & no rental equipment. The home is conveniently located near schools, the library, shopping, & grocery stores, making it ideal for families and investors. Licensed Salesperson in the Province of Ontario has an interest in Vendor Corp. (id:60626)
RE/MAX Erie Shores Realty Inc. Brokerage
27 Seaton Crescent
Tillsonburg, Ontario
Welcome To This Beautiful 4 Bedroom + 3 Washroom Detached House brick bungalow in a desirable family friendly neighbourhood. luxury laminate flooring, vaulted ceiling, gas fireplace and many upgrades including trex fence, kitchen cabinetry, countertops, soft close drawers and doors throughout, recessed lighting and hardware. Open Concept Living Room Making It A Cheerful Centre For Everyday Living, Invites Family Enjoyment. Modern Kitchen W/ Durable Beauty & Practical Convenience that offers Ceramic Flooring, S/S Appliances, Breakfast Area and W/O to Yard. The Second Floor Offers 3 Large Bedrooms W/Spacious Hallw (id:60626)
Homelife Today Realty Ltd.
232 Donly Drive S
Simcoe, Ontario
Charming All-Brick Bungalow with Spacious Living Areas This beautiful 2-bedroom all-brick bungalow offers comfortable main-floor living with a convenient laundry room and a spacious eat-in kitchen featuring an island that seats two, and stylish pot lights. The bright and airy living room boasts a vaulted ceiling, allowing natural sunlight to pour in. The partially finished basement is already studded and floored, awaiting your personal touch! It features a large rec room, two additional bedrooms, and a roughed-in bathroom—perfect for expanding your living space. Step outside to a large, beautifully landscaped backyard, ideal for entertaining! Enjoy summer BBQs on the wooden deck, relax in the hot tub, and take advantage of the shed for extra storage. A fantastic home for families and friends to gather—Don't miss this amazing opportunity to live in this beautiful community Conveniently located in Simcoe Ont. close to Schools, School Bus Routes, churches, SHOPPINGG AND ALL AMENITIES JUST A FEW SHORT MINUTESDRIVE TO LOCALVINEYARDS, BREWERIES AND PORT DOVER BEACH! (id:60626)
Century 21 People's Choice Realty Inc. Brokerage
1373 Calais Drive
Woodstock, Ontario
Welcome to 1373 Calais Dr. This beautiful semi-detached home is sure to impress. You enter this home into a tiled foyer. The main floor boasts a large open concept great room overlooking the dining area and kitchen with S/S appliances with lots of cupboard space. The upper level features 3 large bedrooms, Primary bedroom with walk In closet and 3 piece Ensuite. Convenient 2nd floor laundry room, 4 pieces main bath. The basement is partial finished with a Rec room and three piece bath. A true Gem don't miss out! (id:60626)
Homelife/miracle Realty Ltd
846 Sobeski Avenue
Woodstock, Ontario
Townhouse Located On Quiet Street For sale in the Havelock corners Woodstock. 4 Bedrooms & 3 Washrooms. Fully Upgraded Kitchen With Stainless Steel Appliances, Hardwood On Main Floor & Hallway With Oak Stairs. A.C , Gas Fireplace. 2nd Floor Laundry. Granite Counter Tops In Kitchen & Bathrooms. Close To All Amenities. Few Mins Drives To Hwy 401 & Toyota Plant. (id:62611)
Royal LePage Platinum Realty
32 Collingdon Drive
Brantford, Ontario
Opportunity Knocks! All-Brick Bungalow In One Of Brantford's Most Desirable Neighborhoods. Featuring Spacious 2+1 Bedrooms, 2 Full Bath Home. Step Inside To A Sun-Filled Living And Dining Area With Large Windows That Flood The Space With Natural Light. Well-Sized Kitchen, Two Main Floor Bedrooms, And A Sprawling Fully Fenced Backyard With A Gorgeous Deck For Outdoor Entertaining. Surrounded By Mature Trees. Steps To Parks, Walking Trails, Schools, And All Essential Amenities. 5 Minute Drive To Highway 403. (id:60626)
Royal LePage Your Community Realty
732 Salter Avenue
Woodstock, Ontario
Welcome to your next home! Tucked away on a quiet cul-de-sac, this charming property offers peaceful living with beautiful views. With four spacious bedrooms, two updated bathrooms, and a sunroom overlooking a lush green space beside an old golf course, there's so much to love here. Inside, the open-concept layout connects the living room, dining area, and kitchen—perfect for entertaining or just relaxing with family. Large windows let in loads of natural light, giving the whole space a warm, welcoming feel. The kitchen was fully renovated in 2023 and is ready for your inner chef, complete with modern appliances, sleek cabinetry, and lots of counter space. Downstairs, you'll find a large rec room, a second bathroom, laundry, and an oversized fourth bedroom—great for guests, in-laws, or a growing family. Step out back and you'll be wowed by the massive yard. It's rare to find this much outdoor space—ideal for backyard BBQs, morning coffee on the patio, or a game of catch with the kids. There's also tons of parking and easy access to the 401. Don't miss out on this one—book your showing today! (id:60626)
RE/MAX Twin City Realty Inc.
RE/MAX Centre City Realty Inc
732 Salter Avenue
Woodstock, Ontario
Welcome to your next home! Tucked away on a quiet cul-de-sac, this charming property offers peaceful living with beautiful views. With four spacious bedrooms, two updated bathrooms, and a sunroom overlooking a lush green space beside an old golf course, there's so much to love here. Inside, the open-concept layout connects the living room, dining area, and kitchen perfect for entertaining or just relaxing with family. Large windows let in loads of natural light, giving the whole space a warm, welcoming feel. The kitchen was fully renovated in 2023 and is ready for your inner chef, complete with modern appliances, sleek cabinetry, and lots of counter space. Downstairs, you'll find a large rec room, a second bathroom, laundry, and an oversized fourth bedroom great for guests, in-laws, or a growing family. Step out back and you'll be wowed by the massive yard. It's rare to find this much outdoor space ideal for backyard BBQs, morning coffee on the patio, or a game of catch with the kids. There's also tons of parking and easy access to the 401. Don't miss out on this one book your showing today! (id:60626)
RE/MAX Centre City Realty Inc.
99 Cayley Street
Norwich, Ontario
Step into a world of modern sophistication with the Maple model, an exquisite home crafted by Winzen Homes, nestled in the charming Dufferin Heights Subdivision of Norwich. Offering an expansive 2,120 square feet of thoughtfully designed living space, this stunning residence is the perfect blend of style, functionality, and comfort. The heart of the home is undoubtedly the stunning kitchen, featuring luxurious quartz countertops and ample cabinetry. This culinary haven is designed for both functionality and style, allowing you to whip up gourmet meals while staying connected with loved ones in the adjoining dining room. Ascend to the upper level where you will find four generously sized bedrooms, providing ample space for family and visitors alike. The two full bathrooms, along with a laundry room on the second floor, add an element of practicality you will appreciate. With an attached 2-car garage and a paved driveway, parking is a breeze, and theres plenty of room for all your outdoor gear. The fully sodded lot provides a beautiful canvas for your future landscape dreams! Price shown is for First Time Buyers who qualify for the government incentive only, reflecting no HST, the price with HST is $749,900. (id:60626)
RE/MAX A-B Realty Ltd Brokerage
104 North Street
Strathroy, Ontario
For more info on this property, please click the Brochure button below. This stunning two-storey Century home is conveniently located close to downtown Strathroy as well as being within walking distance to Alexander Park and the Rotary walking trail. This house offers a number of options for the discerning buyer-owner occupancy, as a great potential investment, for first time buyers looking for a additional support, or could easily be a single family dwelling. The main level is comprised of an inviting front foyer, large living room with high ceilings and a cozy gas fireplace and a separate dining room. Also on the main level is a galley-style kitchen, a four piece bathroom, a good size bedroom with closet and a sunroom overlooking the tranquil backyard. The upper level offers income potential with its separate entrance, kitchen and three-piece bathroom. The upper level also has three bedrooms including a large principal bedroom suitable for a living room area. Additionally there is a sunroom with balcony on the upper level. Outside is a welcoming covered front porch and private backyard with deck. The property includes a detached two vehicle garage/workshop, a sand point and irrigation system. Noteworthy is a new metal roof installed in 2024. This is a special home with thoughtful period details such as original hardwood floors, wide baseboards, beautiful wood trim, solid wood doors and a stained glass window. One of a kind, do not miss out! (id:60626)
Easy List Realty Ltd.
2 - 71 Craig Street
Brantford, Ontario
Rare Industrial/commercial condo unit in Brantford available for purchase. Clean space with high percentage of office, Desirable Location Within Braneida Industrial Park With Immediate Access To Wayne Gretzky Parkway And Highway 403 Interchange. (id:60626)
Royal LePage Signature Realty
6837 Royal Magnolia Avenue
London, Ontario
Please email all offers to abrar@abrarshamim.ca (id:60626)
RE/MAX Real Estate Centre Inc.


