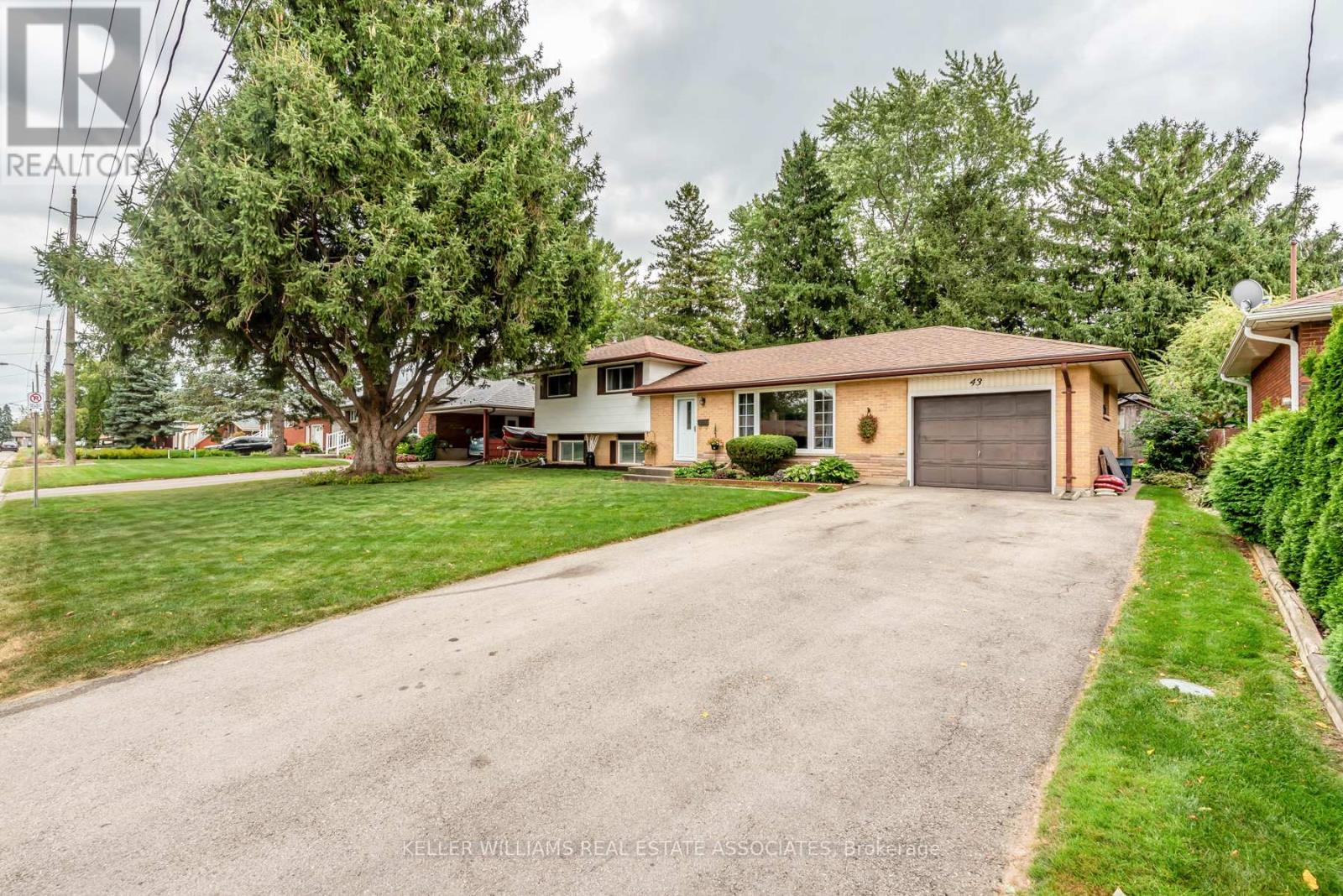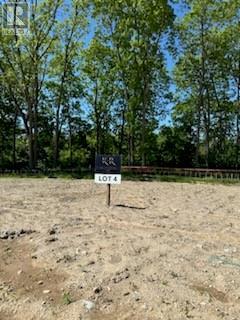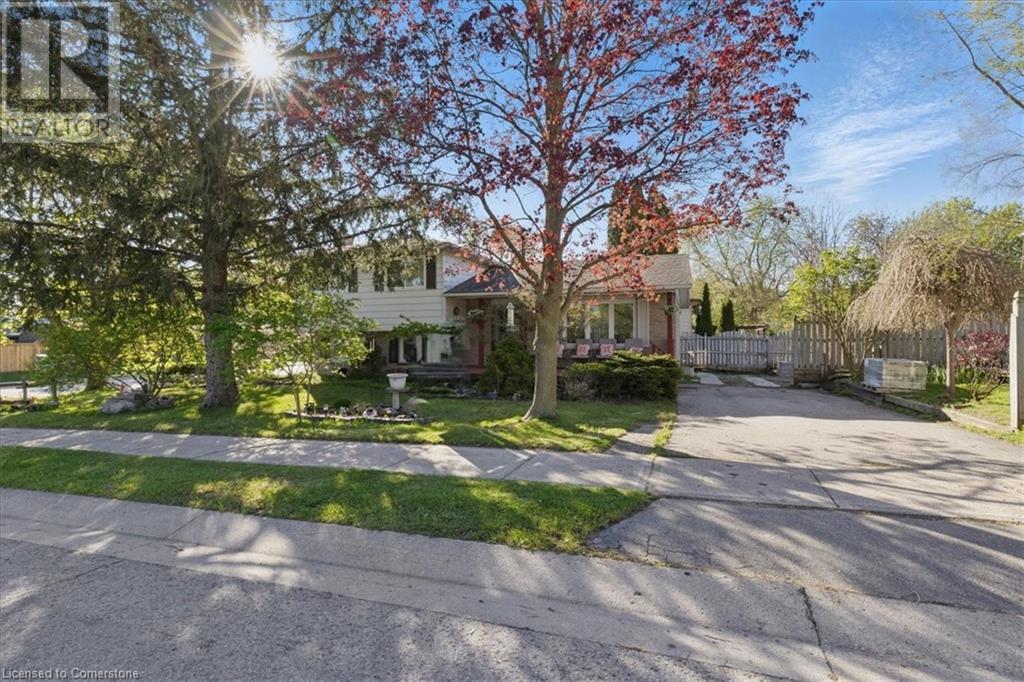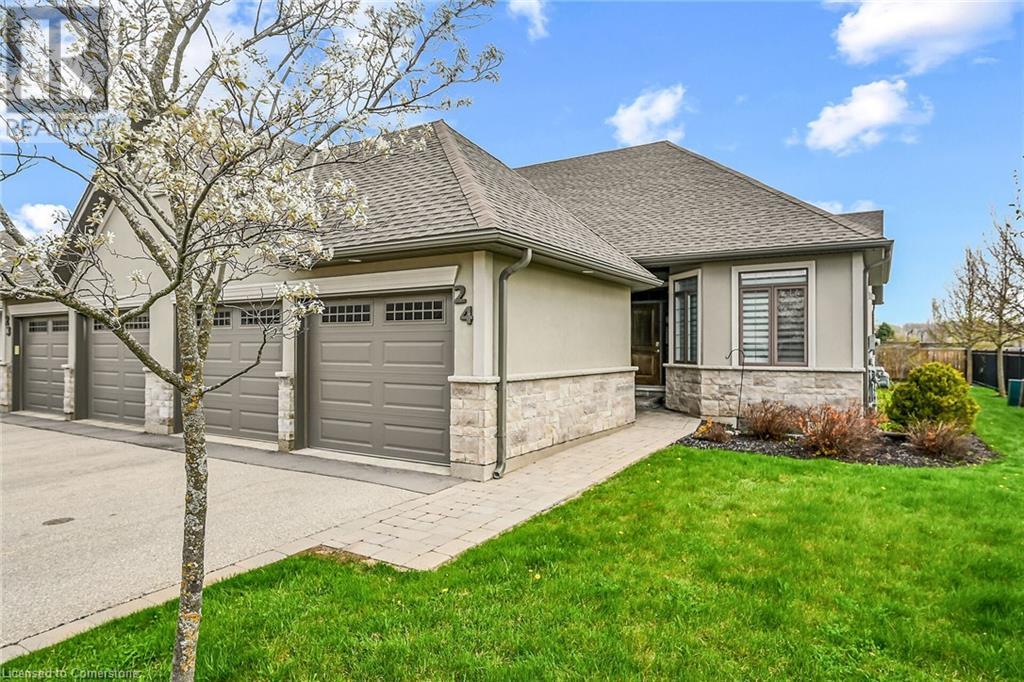6837 Royal Magnolia Avenue
London, Ontario
Please email all offers to abrar@abrarshamim.ca (id:60626)
RE/MAX Real Estate Centre Inc.
4 - 7100 Kilbourne Road N
London, Ontario
KILBOURNE RIDGE ESTATES - Peaceful, Private and Perfect - Your Dream Home Awaits Welcome to an opportunity to build your dream home in a serene, private, low-density haven, adjacent to Dingman Creek in lovely Lambeth Ontario. An unparalleled lifestyle choice inviting you to design your perfect home in an environment that values tranquility, privacy, and elegance. A Modern Country European aesthetic combined with the convenience of being less than 5 minutes to shopping, restaurants, highways, and other great amenities. Designed as a vacant land condominium, Kilbourne Ridge service providers maintain the common elements providing all residents with consistent standards and property values. Don't miss this opportunity to create a home that mirrors your taste and style in a community intentionally designed to be peaceful, private, and perfect! The home depicted is the property of Details Custom Ltd. and is designed specifically to comply with all architectural standards of Kilbourne Ridge Estates. This stunning residence spans 4,785 sq ft and is available starting at $1.5 m. Note: Lot price is in addition to home price. For additional details, please reach out to lot listing agent. (id:60626)
Streetcity Realty Inc.
43 Kensington Avenue
Brantford, Ontario
LOCATION - LIKE NO OTHER. LIVE IN THE GRETZKY FAMILY NEIGHBOURHOOD, GREENBRIER ONE OF THE MOST DESIREABLE AREAS IN BRANFORD. MOVE IN READY, THIS BEAUTIFUL HOME WITH A LARGE LOT 70X113 HAS GREAT POTENTIAL. THE 3 LEVEL SIDE SPLIT HAS A LARGE LOWER LEVEL, WITH ABOVE GRADE WINDOWS WITH WALKUP TO BACKYARD - PERFECT RECREATION ROOM WITH SPACE FOR ADDITIONAL WASHROOM. OPEN CONCEPT LIVING AND DINING ROOM "L" SHAPE WITH LARGE PICTURE WINDOW - STRIP HARDWOOD FLOORING THROUGHOUT. KITCHEN HAS ACCESS TO LARGE WOODEN DECK, NEW STAINLESS STEEL APPLIANCES,LOTS OF COUNTER SPACE, WOOD CABINETS, WINDOW ABOVE DOUBLE SINK OVERLOOKING LARGE BACKYARD LINED WITH PERENNIAL FLOWER BEDS. MAIN FLOOR FEATURES 2PC POWDER ROOM. YOU WILL LOVE THE LARGE WOOD DECK WITH PERGOLA PERFECT FOR ENTERTAINING. UPPER LEVEL HAS 3 SPACIOUS BEDROOMS, 4 PC ENSUITE BATH WITH TUB, LARGE SINK. LOVELY CURB APPEAL LARGE SPRAWLING LAWN, WITH LONG DOUBLE DRIVEWAY FOR 4 CARS. THE ATTACHED GARAGE HAS ACCESS TO BACKYARD AND HAS 200 AMP SERVICE, PERFECT FOR WORKSHOP. MANY SCHOOLS NEAR BY, SHOPPING, RESTAURNTS, AND EASY ACCESS TO THE HIWAY. JUST MOVE IN WON'T DISAPPOINT. (id:60626)
Keller Williams Real Estate Associates
7100 Kilbourne Road Unit# Lot 4
London, Ontario
KILBOURNE RIDGE ESTATES, PEACEFUL, PRIVATE & PERFECT; YOUR DREAM HOME AWAITS! WELCOME TO AN OPPORTUNITY TO BUILD YOUR DREAM HOME IN A SERENE, PRIVATE, LOW-DENSITY HAVEN, ADJACENT TO DINGMAN CREEK IN LAMBETH, ONT. KILBOURNE RIDGE ESTATES IS MORE THAN JUST A PLACE TO LIVE; IT'S AN UNPARALLELED LIFESTYLE CHOICE, INVITING YOU TO DESIGN YOUR PERFECT HOME IN AN ENVIRONMENT THAT VALUES TRANQUILITY, PRIVACY & ELEGANCE. A SMALL EXCLUSIVE SETTING THAT EMBODIES THE CHARM OF OLD EUROPEAN COUNTRY AESTHETIC COMBINED WITH CONVENIENCE OF BEING LESS THAN 5 MIN.TO SHOPPING RESTAURANTS, HIGHWAYS & OTHER AMENITIES. EACH BUYER RECEIVES A PROFESSIONALLY-CURATED SET OF ARCHITECTURAL & LANDSCAPE DESIGN GUIDELINES TO HELP GUIDE YOUR BUILD & ENSURE ALL OWNERS ENJOY AN OVERALL COHESIVE NEIGHBOURHOOD. DESIGNS CAN BE PERSONALIZED TO REFLECT YOUR PREFERENCES, ALLOWING FOR MODIFICATIONS THAT SUIT YOUR SPECIFIC NEEDS WHILE MAINTAINING THE COMMUNITY'S OVERALL ELEGANCE. PRICE + HST. PROPERTY TAX & ASSESSMENT NOT SET. (id:60626)
Streetcity Realty Inc. (Sarnia)
244 Dundas Street W Unit# 13
Paris, Ontario
Welcome to 244 Dundas Street West, Unit 13, a beautifully maintained 2-bedroom + den, 3-bathroom end unit nestled in a quiet, private enclave in the charming town of Paris. This exceptional home offers no rear neighbours, creating a serene setting with peaceful views. Step inside to discover a thoughtfully designed layout featuring hardwood floors throughout the main living areas, a custom kitchen complete with upgraded countertops and high-end appliances, and custom blinds throughout. The spacious living and dining areas are perfect for both everyday living and entertaining. The main level boasts main floor laundry and a generously sized primary suite with a spa-like ensuite featuring a large soaker tub and an oversized glass walk-in shower. A second bedroom, full bathroom, and versatile den provide ample space for guests, work-from-home needs, or hobbies. Downstairs, the fully finished basement offers additional living space, large above-grade windows that flood the area with natural light, a third full bathroom, and plenty of storage. Outside, enjoy the convenience of a double car driveway, a 1.5 car attached garage, and low-maintenance living. Located close to amenities, downtown Paris, highway access, schools, and shopping, this home combines comfort, quality, and convenience in one stunning package. Don't miss your chance to own this turnkey property in one of Paris’ most desirable neighbourhoods! (id:60626)
RE/MAX Twin City Realty Inc
32 Devon Court
Tillsonburg, Ontario
If you are looking for an inground pool and hot tub, stop the car! Come see what 32 Devon Court all has to offer, located in a quiet neighbourhood, it's the place to call home. Enjoy everyday living on the main floor with an open layout for the kitchen with eat in island, living room and dining room, highlighted by lots of natural light! If you are looking to enjoy a movie night or cheer on your favorite team, head to the lower family room with a natural gas fireplace and built-in sound! Well maintained home with updated kitchen, fenced in yard, upper bath (2024), pool heater (2024) and AC (2024). This family home is conveniently located in close proximity to the local community centre, dog parks, Lake Lisgar but also within walking distance to the downtown core of Tillsonburg. Spend your summers lounging by your pool by making 32 Devon Court your new home. (id:60626)
Royal LePage R.e. Wood Realty Brokerage
62 - 1175 Riverbend Road
London, Ontario
UNDER CONSTRUCTION!!!! These freehold, vacant land condo townhomes, crafted by the award-winning Lux Homes Design and Build Inc., partially back onto protected green space, offering unparalleled breathtaking views. Lux Homes recently won the "Best Townhomes Award" from the London HBA in 2023, a testament to the superior craftsmanship and design you can expect. This 1768 sq. ft unit features 3 spacious bedrooms + study and 2.5 beautifully designed bathrooms throughout. Step inside to a welcoming main floor with an open-concept layout, perfect for modern living and entertaining. Natural light floods the space through large windows, creating a warm and inviting ambiance. The chef's kitchen boasts sleek cabinetry, quartz countertops, and upgraded lighting fixtures, making it the heart of the home for hosting friends and family in style. Additionally, the main floor includes a mudroom, providing extra storage and functionality for your daily routine. Head upstairs to find 3 bedrooms + study. The master suite is your private retreat, complete with a large walk-in closet and a luxurious 4-piece ensuite. Convenient upper-floor laundry adds to the ease of everyday living. Throughout the home, high-end finishes such as black plumbing fixtures, neutral flooring selections, and 9' ceilings on main floor enhance its modern sophistication. The true gem of this property is the backyard...Imagine waking up to the sounds of nature right at your doorstep! Located minutes from highways, shopping, restaurants, parks, the YMCA, trails, golf courses, and excellent schools, this home is a rare opportunity to enjoy luxury and convenience in one of London's most sought-after neighbourhoods. Don't miss out - reserve your lot today! CLOSINGS FOR SUMMER 2025 (id:60626)
Nu-Vista Premiere Realty Inc.
121 Melita Street
Ingersoll, Ontario
Move in and enjoy this extensively renovated side split at 121 Melita street in the charming town of Ingersoll, located at the approximate mid point of Woodstock and London. The main level has been remodeled to an open concept versatile space currently occupied by the foyer, dining room, and kitchen. The focal point of the kitchen is a stunning 10’ x 4’ centre island that seats eight, featuring beautiful granite countertops and a painted shaker door style. Cabinets surround the island on two walls providing abundant storage space along with the walk-in pantry and stainless-steel appliances. A sliding door gives access to the backyard deck off the kitchen; all windows were replaced in 2021. Except for the stairs, all the flooring is LVP providing durability and style. A classy two-tone railing leads to the three bedrooms and 4 piece bathroom of the second floor. All trim, doors, and hardware have been replaced throughout the home with a complimenting door style to the kitchen cabinets. Extensive electrical work including copper wiring, breaker panel, and over 50 pot lights were installed throughout the entire home (2021). The lower-level space is shared by the family room with fireplace feature wall, fourth bedroom currently being used as an office, two piece bathroom, and laundry. The large window sizes at this level make for a consistently bright space throughout. The bonus finished space of the basement at the lowest level features a recreation room, 4 piece bathroom, mechanical room and cold room; also accessing the oversized crawlspace storage area equivalent in size to the lower level. The side yard is subdivided in two sections offering an area of organized elevated planting beds for flowers or vegetable gardens and a lawn space for enjoyment. You will be impressed with the high level of quality work. Don't miss your opportunity to call this place, home! (id:60626)
RE/MAX Twin City Realty Inc.
121 Melita Street
Ingersoll, Ontario
Move in and enjoy this extensively renovated side split at 121 Melita street in the charming town of Ingersoll, located at the approximate mid point of Woodstock and London. The main level has been remodeled to an open concept versatile space currently occupied by the foyer, dining room, and kitchen. The focal point of the kitchen is a stunning 10 x 4 centre island that seats eight, featuring beautiful granite countertops and a painted shaker door style. Cabinets surround the island on two walls providing abundant storage space along with the walk-in pantry and stainless-steel appliances. A sliding door gives access to the backyard deck off the kitchen; all windows were replaced in 2021. Except for the stairs, all the flooring is LVP providing durability and style. A classy two-tone railing leads to the three bedrooms and 4 piece bathroom of the second floor. All trim, doors, and hardware have been replaced throughout the home with a complimenting door style to the kitchen cabinets. Extensive electrical work including copper wiring, breaker panel, and over 50 pot lights were installed throughout the entire home (2021). The lower-level space is shared by the family room with fireplace feature wall, fourth bedroom currently being used as an office, two piece bathroom, and laundry. The large window sizes at this level make for a consistently bright space throughout. The bonus finished space of the basement at the lowest level features a recreation room, 4 piece bathroom, mechanical room and cold room; also accessing the oversized crawlspace storage area equivalent in size to the lower level. The side yard is subdivided in two sections offering an area of organized elevated planting beds for flowers or vegetable gardens and a lawn space for enjoyment. You will be impressed with the high level of quality work. Don't miss your opportunity to call this place, home! (id:60626)
RE/MAX Twin City Realty Inc.
247 Munnoch Boulevard Unit# 24
Woodstock, Ontario
Exceptional end unit bungalow townhome in exclusive enclave near Pittock Lake. Enjoy this beautifully maintained 2+1 bedroom, 3 bathroom home. Open concept design featuring 12-foot cathedral ceiling with a gas fireplace in the great room and a spacious dining room. Garden doors open to a private deck with an electric awning. The sun-filled eat-in kitchen with quartz counters is a cook's dream. The primary bedroom retreat includes a walk-in closet and a 4-piece bathroom featuring a separate glass shower and a soaker tub. The finished basement boasts expansive games and recreation areas perfect for entertaining or relaxing. The 3rd bedroom, 3-piece bathroom, storage and workshop area complete this lower level. The double-car garage is an added convenience to your new worry-free lifestyle. (id:60626)
RE/MAX Escarpment Realty Inc.
24 - 247 Munnoch Boulevard
Woodstock, Ontario
Exceptional end unit bungalow townhome in exclusive enclave near Pittock Lake. Enjoy this beautifully maintained 2+1 bedroom, 3 bathroom home. Open concept design featuring 12-foot cathedral ceiling with a gas fireplace in the great room and a spacious dining room. Garden doors open to a private deck with an electric awning. The sun-filled eat-in kitchen with quartz counters is a cook's dream. The primary bedroom retreat includes a walk-in closet and a 4-piece bathroom featuring a separate glass shower and a soaker tub. The finished basement boasts expansive games and recreation areas perfect for entertaining or relaxing. The 3rd bedroom, 3-piece bathroom, storage and workshop area complete this lower level. The double-car garage is an added convenience to your new worry-free lifestyle. (id:60626)
RE/MAX Escarpment Realty Inc.
117 Queensway Drive
Brantford, Ontario
The house is situated in the upscale Henderson and Queensway area, just off Highway 403, and is conveniently located near the Brantford Golf Course and Country Club. walking distance of James Hiller Public School, Lansdowne Constain Public School, St. John's College, and Tollgate Technological Skills Centre. Brantford General Hospital . The house is equipped with new appliances. All under extended warranty , a spacious deck with ceiling fans, ample yard space , and natural gas hookups for your BBQ on the deck. This house is situated on a corner lot with plenty of curb appeal and three sides of mature landscaping to showcase. remote Car Garage with up to 6 cars park in the driveway. (id:60626)
RE/MAX Metropolis Realty












