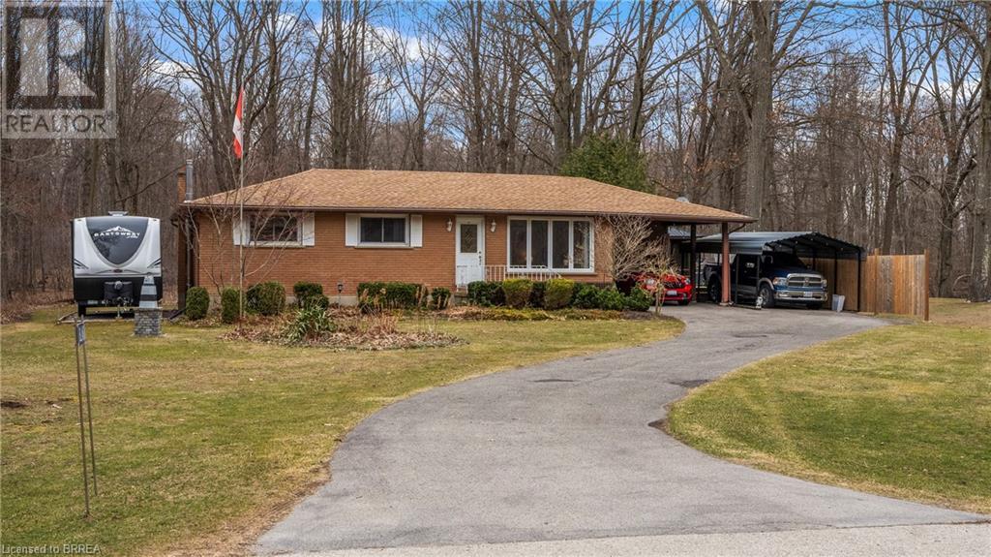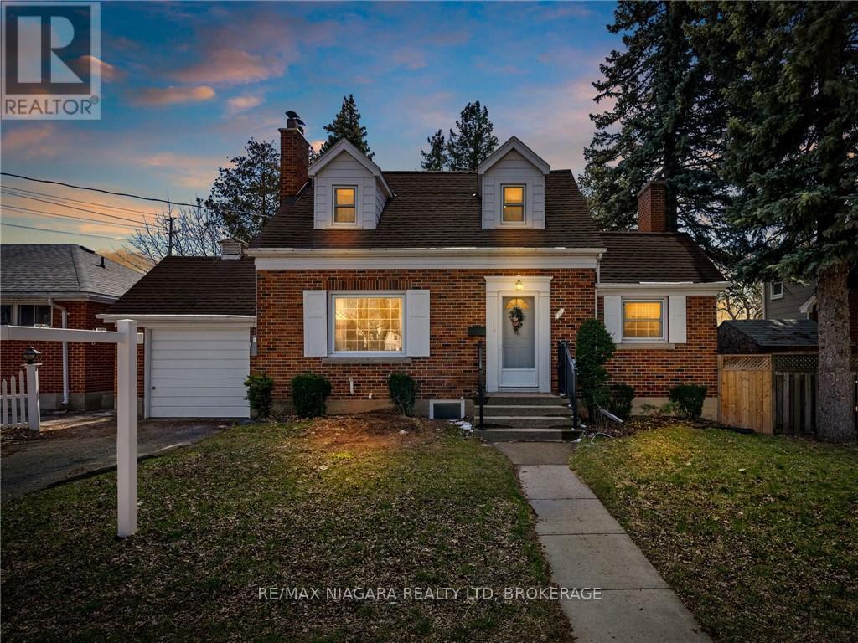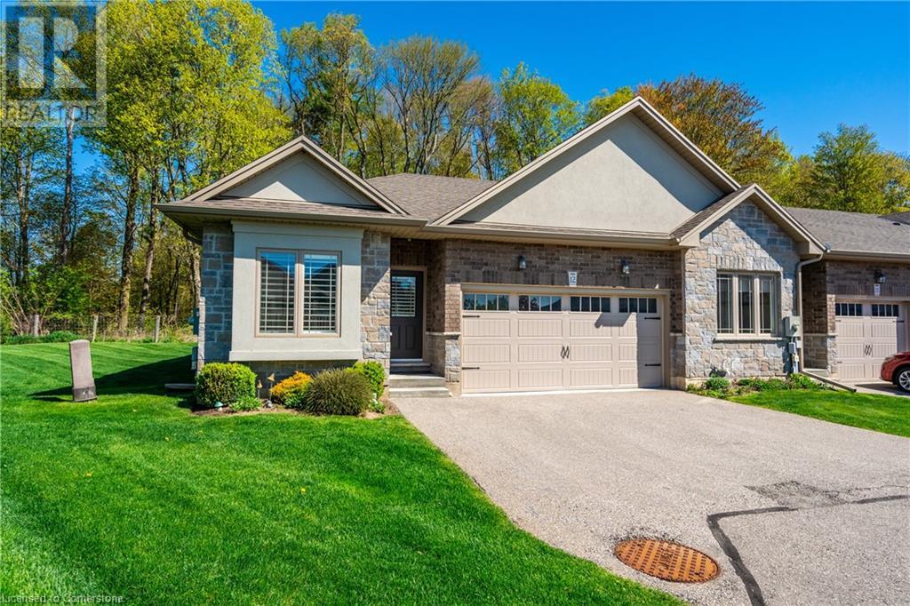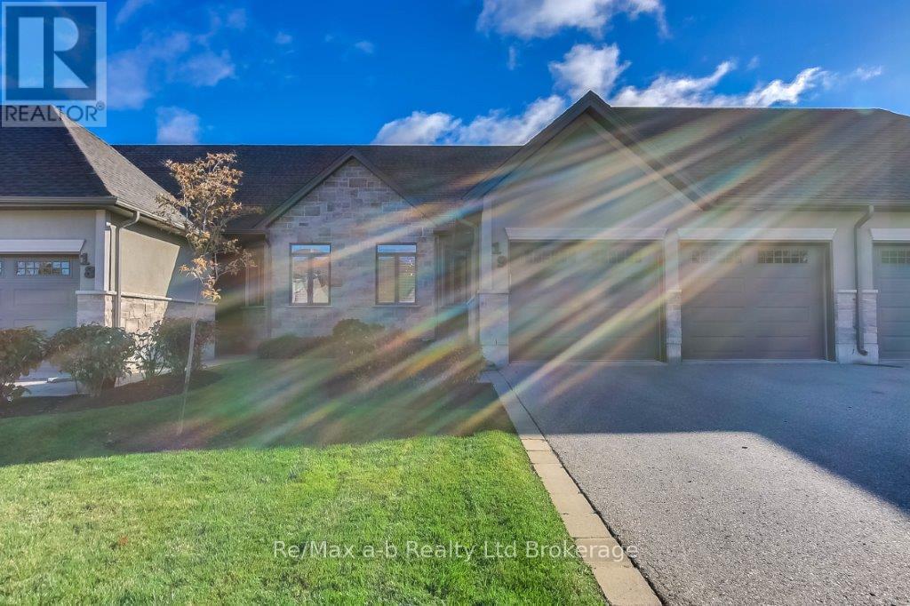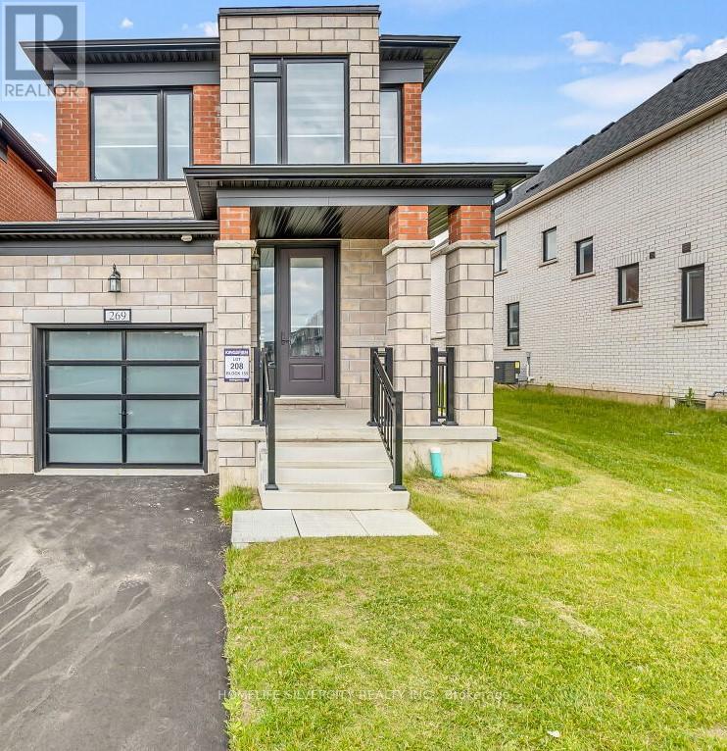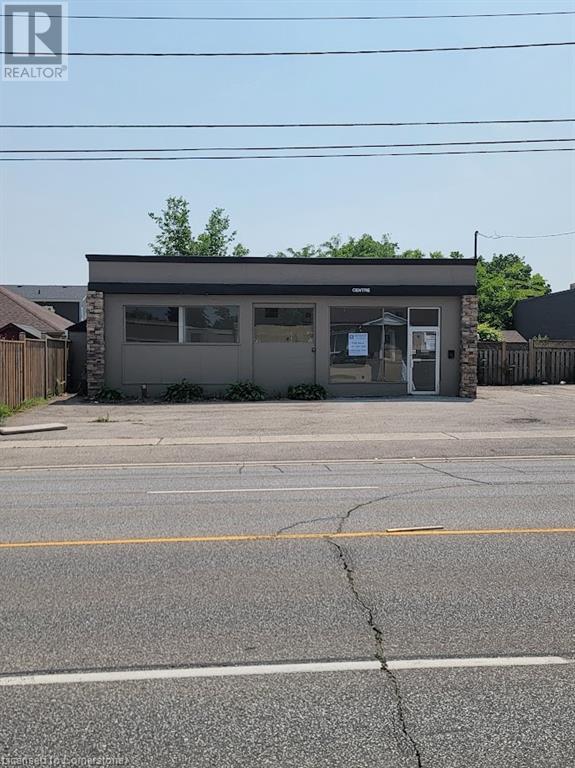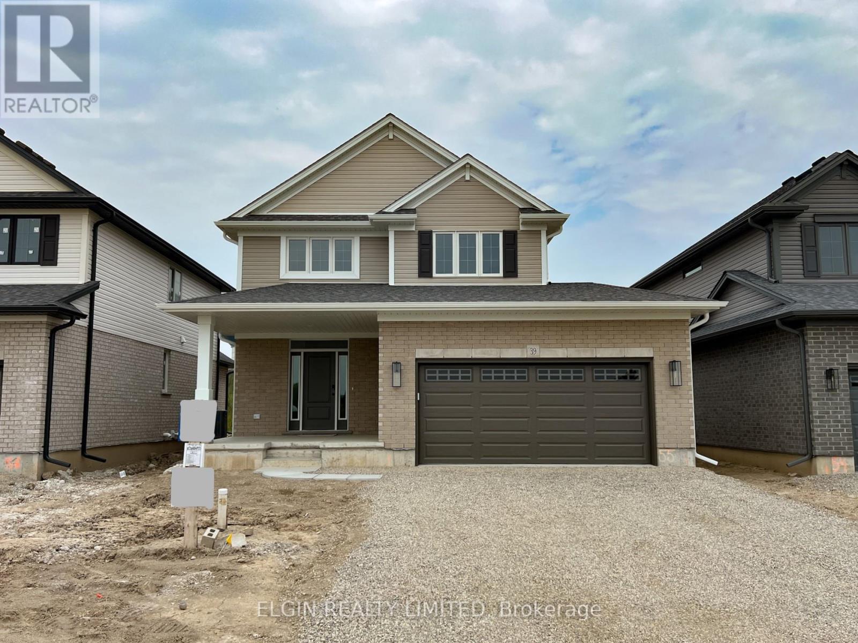863 Windham 12 Road
Simcoe, Ontario
Welcome to 863 Windham 12 Rd, a beautifully maintained 3-bedroom, 2-bathroom bungalow set on a picturesque ½ acre, tree-lined lot. This private rural retreat offers the perfect balance of peace and convenience—just minutes to Simcoe and all local amenities. Step inside and enjoy plenty of natural light throughout the home, including a cozy sunroom that invites you to relax and take in the views of the surrounding nature. The wrap-around deck is ideal for entertaining or simply enjoying your morning coffee in serenity. The main floor features convenient laundry, a spacious kitchen and dining area, and three well-appointed bedrooms. Downstairs, the expansive basement with a gas fireplace offers incredible in-law suite potential, giving you flexibility for extended family or guests. For the hobbyist or handyman, the detached heated garage/workshop doubles as the ultimate man cave. Plus, you'll find carports for two vehicles, giving you ample covered parking. This is a well-cared-for home and property that delivers comfort, privacy, and space—all in a charming country setting. Rural living with modern convenience—don’t miss your chance to make this property your own! (id:62611)
RE/MAX Twin City Realty Inc
327 Darling Street
Brantford, Ontario
LOCATION, LOCATION. LOCATION! BEAUTIFUL DETACHED HOUSE 5 BEDROOM, 3 BATHROOMS all brick home with fully finished legal basement and attached single car garage. Boasting a spacious and inviting living room with a gas fireplace, a good-sized kitchen, a formal dining room with another gas fireplace, a main floor bedroom, 2 Bathrooms on the main floor, main floor laundry, and a sprawling rear yard. Upstairs are two more bedrooms. The beautiful newly renovated basement with 2 bedrooms, and 1 bathroom with a separate entrance with newer appliances is great for an in-law setup. There are plenty of deep closets and storage space throughout. The paved private driveway accommodates your vehicle and has street parking out front. Centrally located on a mature tree-lined street within walking distance to the College, park, schools, churches, and shopping and with easy Hwy 403 access and much more. The house is currently tenanted but vacant possession is possible. A must-see house which won't last long!!! (id:60626)
RE/MAX Niagara Realty Ltd
16 - 2650 Buroak Drive
London, Ontario
HALF PRICE FINISHED BASEMENTS for a limited time. Introducing Auburn Homes' newest collection of one floor condominiums in desirable north London just off of Sunningdale Road. FOX COURT. Take a look at our furnished model home of "THE STANTON" first at 2668 Buroak at our weekend open house. Then you can buy unit 16 as it is only finished to drywall. You get to meet with Auburn's in-house designer and make all your own choices. Spend more time doing what you love. Ditch the shovel, garden hose, lawnmower and back aches and relish in the carefree lifestyle condo living provides. This well-designed condo has entertaining in mind with a large open kitchen overlooking the dining and great room complete with gas fireplace, vaulted ceiling, custom high-end Cardinal Fine Cabinetry, stunning kitchen, and high end plumbing fixtures throughout. Plenty of windows that flood your home with natural sunlight. 2 bedrooms, 2 baths, main floor laundry, covered front porch, deck off great room and a double car garage. Pictures are of the model home and feature upgrades not included in pricing. (id:60626)
Century 21 First Canadian Steve Kleiman Inc.
24 - 2650 Buroak Drive
London, Ontario
HALF PRICE FINISHED BASEMENTS for a limited time. Introducing Auburn Homes' newest collection of one-floor condominiums in desirable North London just off of Sunningdale Road. FOX COURT. Take a look at our furnished model home of "THE STANTON" first at 2668 Buroak at our weekend open house. Then you can buy unit 24 as it is only finished to drywall. You get to meet with Auburn's in-house designer and make all your own choices. Spend more time doing what you love. Ditch the shovel, garden hose, lawnmower and back aches and relish the carefree lifestyle condo living provides. This well-designed condo has entertaining in mind with a large open kitchen overlooking the dining and great room complete with gas fireplace, vaulted ceiling, custom high-end Cardinal Fine Cabinetry, stunning kitchen, and high end plumbing fixtures throughout. Enjoy abundant natural light from the many windows. 2 bedrooms, 2 baths, main floor laundry, covered front porch, deck off great room and a double car garage. Pictures are of the model home and feature upgrades not included in pricing. (id:60626)
Century 21 First Canadian Steve Kleiman Inc.
194 Donly Drive S Unit# 12
Simcoe, Ontario
Welcome to 194 Donly Drive S, Unit 12 – an exceptional end-unit bungalow condo that combines timeless craftsmanship, luxurious upgrades, and carefree living in a peaceful community just 10 minutes from the shores of Port Dover. This stunning, custom-quality built home is perfect for those looking to downsize without compromising on space, style, or functionality. From the moment you arrive, you’ll notice the attention to detail and thoughtful upgrades throughout. The main level showcases soaring 9-foot ceilings, hand-scraped hardwood floors, elegant crown moulding, a tray ceiling with LED pot lighting in the living room, and beautiful California shutters on all windows. A gas fireplace with full-height custom stonework creates a cozy and elegant focal point in the open-concept living and dining area—perfect for both everyday comfort and entertaining. The chef’s kitchen flows seamlessly into the main living space and features a functional layout with plenty of cabinetry, quality finishes, and direct access to a private back deck overlooking a quiet green space. Being an end unit, the home benefits from added natural light and enhanced privacy. The main floor also features two spacious bedrooms, including a large primary suite complete with a walk-in closet and an ensuite bath featuring upgraded finishes. A conveniently located laundry room offers inside access to the attached double garage and serves as a practical mudroom entry. The fully finished lower level adds impressive versatility with nearly 1000+ sq. ft. of additional living space. Here you’ll find a large recreation room, a dining nook or games area, two oversized guest bedrooms, and a beautifully appointed full bathroom—perfect for visiting family, grandchildren, or long-term guests. Whether you're enjoying the private yard in summer or hosting guests all year round, this home is move-in ready and truly one-of-a-kind. (id:60626)
RE/MAX Escarpment Golfi Realty Inc.
19 - 247 Munnoch Boulevard
Woodstock, Ontario
Experience tranquility and convenience in this exquisite Goodman Homes bungalow condo in NE Woodstock. With 2+2 bedrooms and 3 bathrooms and a double car garage, this home exudes modern luxury and spacious living. Step inside to soaring 12-foot cathedral ceilings and transom windows that flood the space with natural light. The great room features a gas fireplace and seamlessly connects to the dining area and living room. The bright eat-in kitchen is a chef's dream, with quartz countertops, an undermount sink, clean white backsplash, under-cabinet lighting, soft-close cabinets, and pot drawers. Retreat to the primary bedroom with its generous walk-in closet and spa-like en-suite, featuring a separate walk-in shower and luxurious soaker tub. Laundry hook ups on main floor and in the lower level offers options to suit your lifestyle. The fully finished basement offers additional bedrooms, ample storage, and an expansive rec room perfect for relaxation or entertainment and spending time with friends. Spend the evenings outdoors on your private deck with an electric awning. Situated near scenic Pittock Lake, you'll have easy access to beautiful walking trails, parks, and recreational facilities. With quick access to highways 401 and 403, this home combines peaceful living with city convenience. The double car garage and private patio complete this exceptional home's appeal. Welcome to modern, hassle-free living. (id:60626)
RE/MAX A-B Realty Ltd Brokerage
43 Amber Street
Waterford, Ontario
Get ready to fall in love with The AMBROSE-RIGHT, a stunning new semi-detached 2-storey home with an attached double-car garage & potential for a 1-bdrm legal suite in the basement. Located in the sought-after Villages of Waterford, this home offers 1,775 sqft of beautifully designed living space. Step inside from the covered front porch into a spacious foyer that leads to an open concept kitchen, dining nook & great room. The kitchen features custom cabinetry with pot/pan drawers, pull-out garbage & recycle bins, soft-close drawers/doors, quartz countertops, island with breakfast bar & pantry. The entire main floor, along with the upstairs bathrooms & laundry room, is finished with durable & stylish luxury vinyl plank flooring. This home boasts 3 bdrms, 2.5 baths & an upstairs laundry room complete with a sink for added convenience. The primary bedroom includes a 4-piece ensuite with a tub/shower combo & a walk-in closet. With 9 ft ceilings on the main floor & 8 ft ceilings in the basement, the home feels open & airy. The attached double-car garage offers an 8 ft high door & space for two additional cars in the driveway, providing ample parking. The undeveloped basement has in-floor heating and is ready for customization, with potential to create a 1-bdrm legal suite for rental income or multi-generational living. Enjoy the peace of mind that comes with new construction: landscaped front & rear yards, tankless hot water, forced air furnace & central air conditioning for the main & upper levels. The home also includes rough-ins for central vacuum, contemporary lighting & pot lights & durable brick, stone & vinyl exterior. Additional features include fibre optic internet, a programmable thermostat & NO rental equipment. Located close to elementary & high schools, shopping & grocery stores, perfect for families or investors. Licensed Salesperson in the Prov of Ont has interest in Vendor Corp. (id:60626)
RE/MAX Erie Shores Realty Inc. Brokerage
6 Pioneer Place
Brantford, Ontario
Immaculate move-in-ready side split, just off Hwy 403 access in a quiet, family friendly neighbourhood. Enjoy stress free living in this 3+2 bedroom, 2 full bath home with 2,558 sf of finished living space that is sure to impress. Boasting a spacious and inviting eat-in kitchen, a large formal dining room, bright and airy living room, three good sized main level bedrooms, and an updated four-piece bathroom. The basement is fully finished with a sprawling rec room with gas fireplace, full bathroom, two huge bedrooms and a utility/storage room. All major appliances included. The double wide paved private driveway can accommodate numerous vehicles and the 1.5-car attached garage with inside entry is fantastic. The private backyard offers a lovely back gazebo and can be accessed through sliding doors to the amazing sunroom with its own gas fireplace and a/c. Located in a highly sought after, family friendly neighbourhood within walking distance to schools and parks. Quick closing is possible. Book your private viewing today. (id:60626)
RE/MAX Twin City Realty Inc.
269 Harwood Avenue
Woodstock, Ontario
Stunning 4-Bedroom End Unit Townhouse | 2024 Build | 2,118 Sq. Ft.-William B1 Elevation. A rare find in one of Woodstock's most desirable communities! This freehold end-unit townhouse (only attached at the garage) offers a blend of modern design, spacious living, and exceptional functionality- ideal for first-time buyers, families, professionals, and investors.Enjoy sun-filled living with large windows throughout and 9-foot ceilings on the main floor,creating a bright and open feel. The modern kitchen features stainless steel appliances and a spacious center island-perfect for cooking and hosting. Upper-level laundry adds convenience to everyday life. Deck in back patio. 200 amp power.Easy Commuting & Lifestyle: Quick access to Highway 401 & 403, connecting you to London, Kitchener, and the GTA with ease. Steps away from Woodstock Gurughar, Why You'll Love It: End Unit with Extra Privacy.4 Spacious Bedrooms - Room for Everyone! 2.5 Modern Bathrooms.Open-Concept Kitchen with Stainless Steel Appliances. Attached Garage & Ample Parking.Walking Distance to Plaza & Parks. Still under remaining Tarion Warranty.This is the perfect blend of location, layout, and style-a true move-in-ready home with quality finishes throughout. (id:60626)
Homelife Silvercity Realty Inc.
100 Charing Cross Street
Brantford, Ontario
Freestanding single storey 950 SF retail building located near corner of Fulton St. High exposure high traffic location. Building has been completely renovated and upgraded. New zoning allows many new uses (Intensification Corridor). (id:60626)
Coldwell Banker Peter Benninger Realty
39 Hemlock Crescent
Aylmer, Ontario
Move-in ready and thoughtfully designed by Hayhoe Homes, this 3-bedroom, 2.5-bath home offers modern living in the charming town of Aylmer. The open-concept main floor features 9' ceilings, luxury vinyl plank flooring, and a designer kitchen with quartz countertops and backsplash, a large island, and pantry, flowing into a striking two-storey dining area and bright great room with panoramic windows. Upstairs, the spacious primary suite includes a walk-in closet and a 5-piece ensuite with double sinks, soaker tub, and walk-in shower, along with two additional bedrooms and a full bath. The partially finished basement adds a family room with potential for a future 4th bedroom and bathroom. Other features include a covered front porch, rear deck with BBQ gas line, double car garage, convenient main floor laundry, Tarion New Home Warranty, plus many upgraded features throughout. Taxes to be assessed. (id:60626)
Elgin Realty Limited
35 Christopher Court
London, Ontario
ELIGIBLE BUYERS MAY QUALIFY FOR AN INTEREST- FREE LOAN UP TO $100,000 FOR 10 YEARS TOWARD THEIR DOWNPAYMENT . CONDITIONS APPLY. READY TO MOVE IN -NEW CONSTRUCTION! The Montana functional design offering 1654 sq ft of living space. This impressive home features 3 bedrooms, 2.5 baths, and the potential for a future basement development (WALK OUT) with a 1.5 car garage. Ironclad Pricing Guarantee ensures you get: 9 main floor ceilings Ceramic tile in foyer, kitchen, finished laundry & baths Engineered hardwood floors throughout the great room Carpet in main floor bedroom, stairs to upper floors, upper areas, upper hallway(s), & bedrooms Hard surface kitchen countertops Laminate countertops in powder & bathrooms with tiled shower or 3/4 acrylic shower in each ensuite Stone paved driveway Visit our Sales Office/Model Homes at 999 Deveron Crescent for viewings Saturdays and Sundays from 12 PM to 4 PM. Pictures shown are of the model home. This house is ready to move in! (id:60626)
RE/MAX Twin City Realty Inc.

