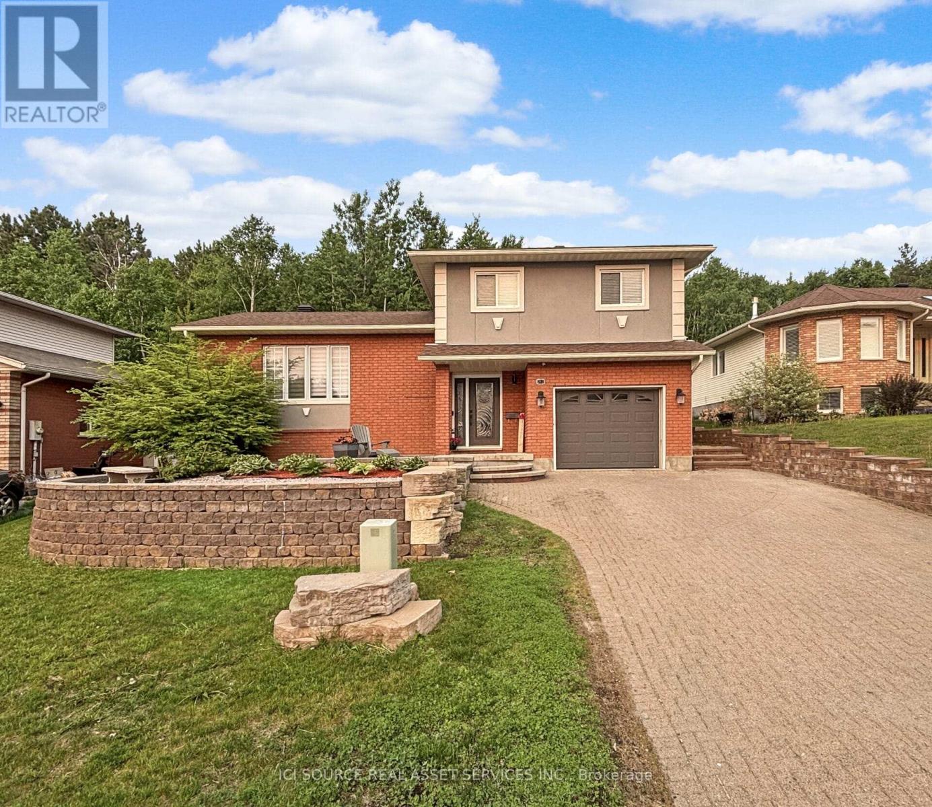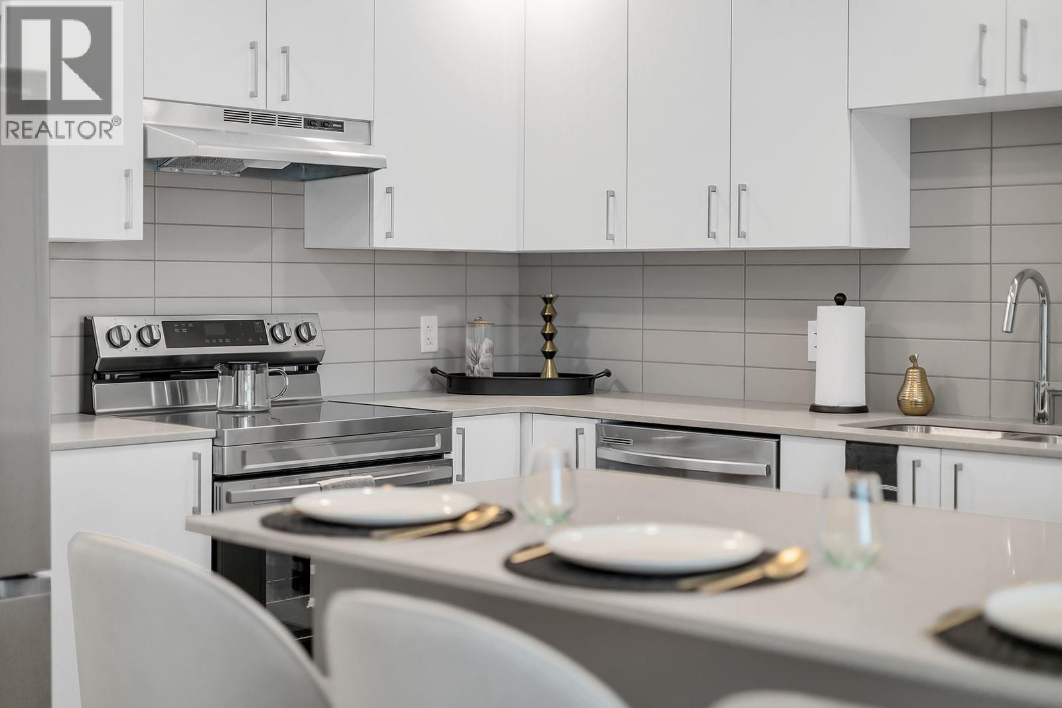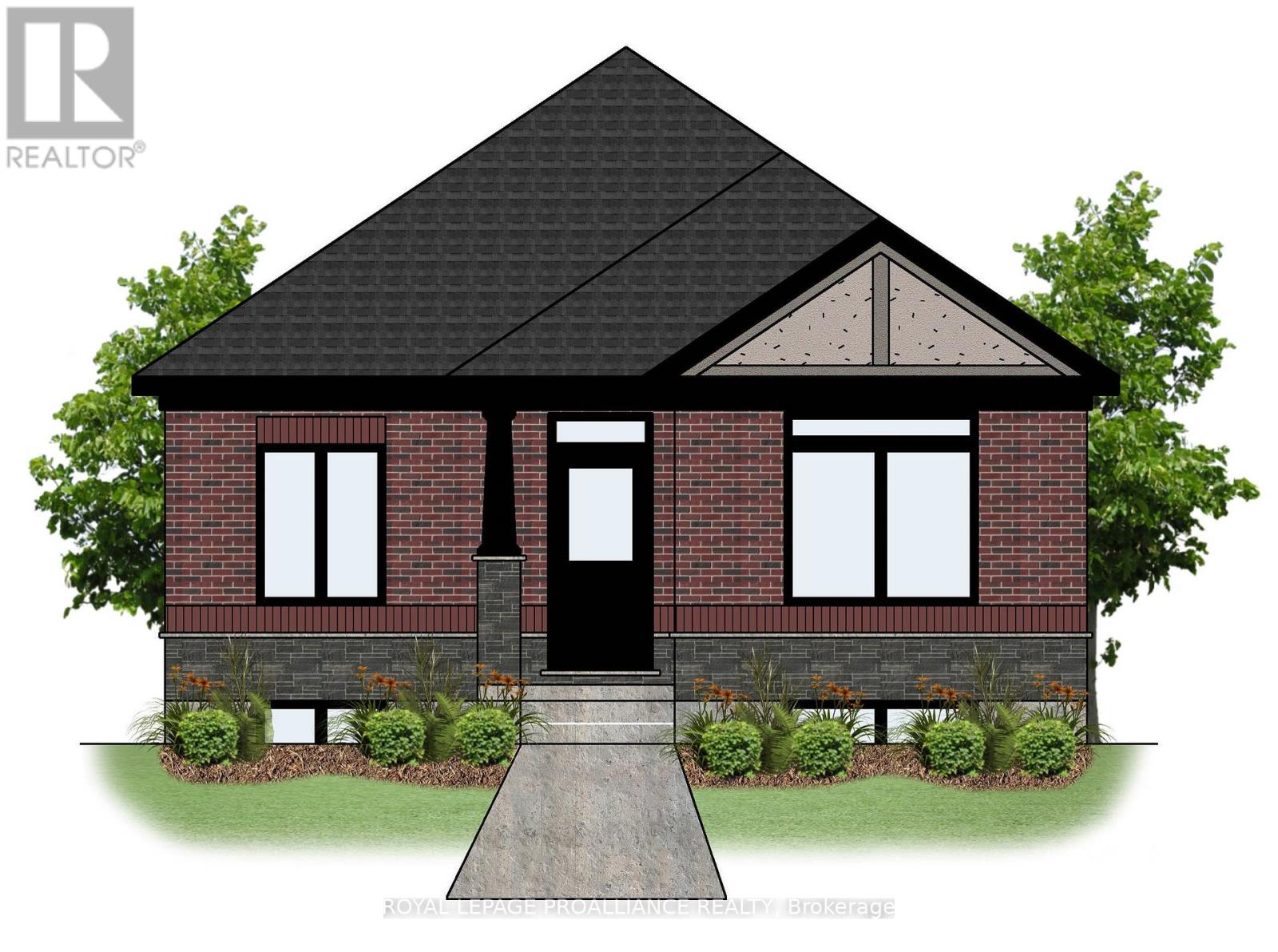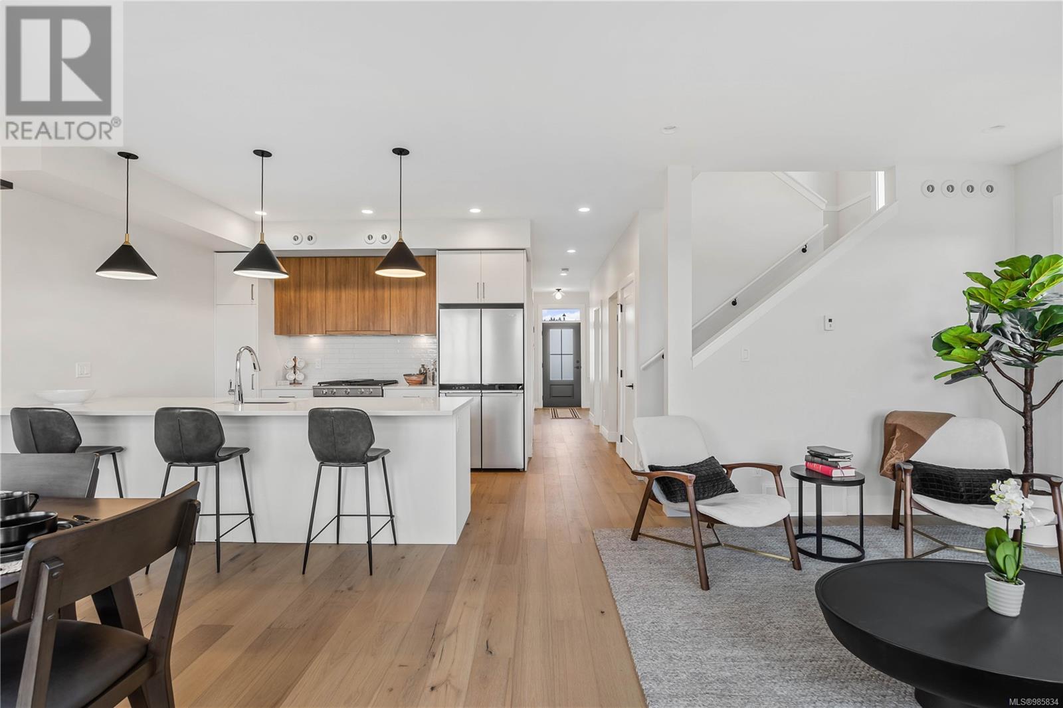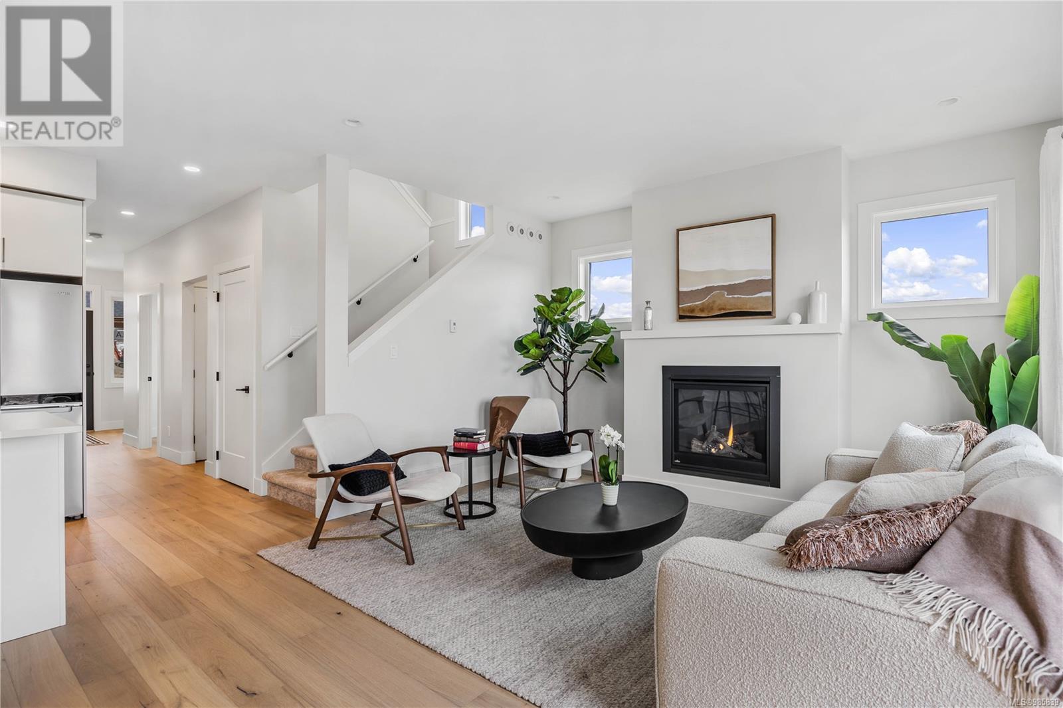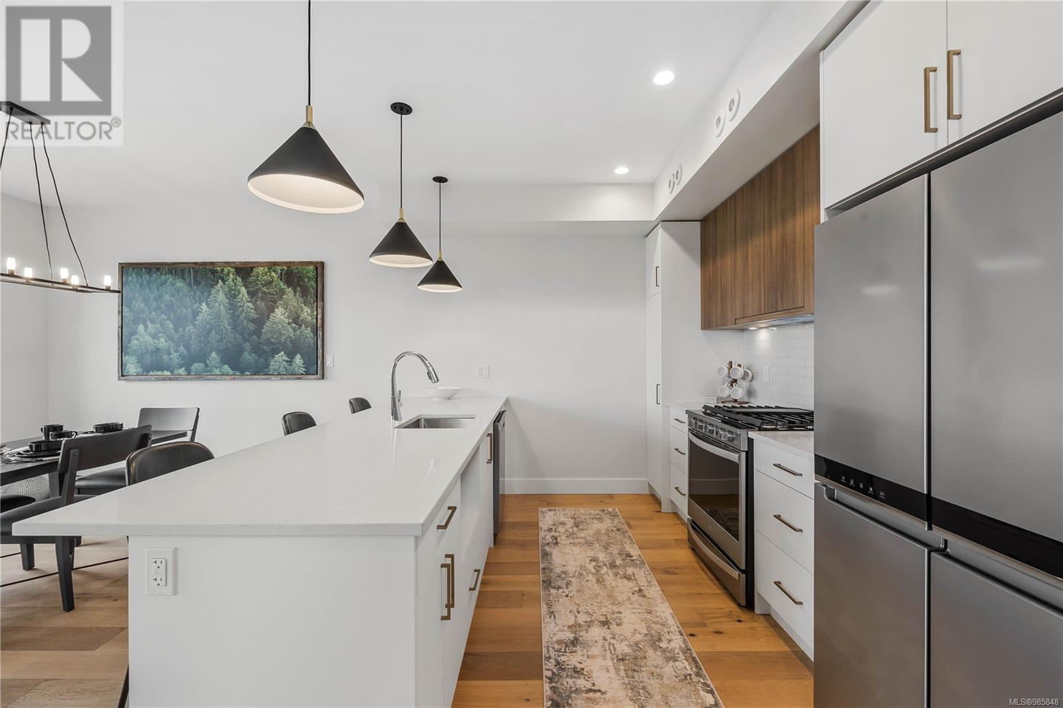212 Gold Street
Greater Sudbury, Ontario
Located in the highly sought after Corsi Hill South End neighbourhood. This beautifully maintained side split home offers the perfect blend of comfort, space and location. Upon entry you will find a foyer, updated 2 pc. bath, laundry room and garage access. The main floor has an updated kitchen with granite sink, as well as an open concept living /dining area. Dining room walkout to a large 2 tier deck, with natural gas BBQ hook up. Overlooking your own private treed back yard oasis. On the upper level, you will find 3 bedrooms and a large renovated 4pc. bathroom with granite countertop. The lower level offers high ceilings, large and bright spacious family room. An additional bedroom/office space, utility room as wellas extra storage space. This move-in ready home is perfect for family living and entertaining. It has been renovated and painted inside and out. Features include central air, central vac, hot water on demand, plenty of closet storage and interlocking driveway. *For Additional Property Details Click The Brochure Icon Below* (id:60626)
Ici Source Real Asset Services Inc.
208 310 Salter Street
New Westminster, British Columbia
NEW PRICING & MOVE-IN READY! This spacious 876 SF 1BR home at Timber House by Aragon offers modern, high-design living with only one shared common wall + a 205 SF balcony. Interiors feature exposed CLT panels, wide-plank oak floors, black roller blinds & A/C. The sleek kitchen includes integrated F&P + Smeg appliances, quartz counters, matte black hardware & built-in pantry with slide-out storage. Spa-inspired bath has heated floors, floating vanity with LED lighting. Building amenities include: a courtyard, gym, BBQ area, dog wash, garden area, 1 parking (EV-ready opt), 1 storage. Steps to the boardwalk, 12 min to DT New West, 30 min to YVR, 35 min to DT Van. OPEN HOUSE EVERY SAT TO MON 1-4PM OR BY APPT. (id:60626)
Oakwyn Realty Ltd.
6481 Rideau Valley Drive N
Ottawa, Ontario
Charming bungalow nestled on a beautiful half-acre lot at the edge of the prestigious Carleton Golf & Yacht Club community in Manotick. This delightful home offers the perfect blend of comfort, privacy, and convenience, ideal for those seeking a tranquil lifestyle with close proximity to essential amenities. The open-concept main floor is filled with natural light from large east and west-facing windows, creating a warm and inviting living space. The bright living room flows seamlessly into a functional kitchen and dining area, with direct access to a private backyard surrounded by mature trees and lush gardens, perfect for outdoor entertaining. Two well-appointed bedrooms and a full main bathroom complete the main level. The second bedroom appears to have previously been two separate rooms, which were combined into one; it may offer potential for conversion back to a three-bedroom layout. The finished basement extends your living space with a generous recreation room, a versatile den, a convenient powder room, and abundant storage options. Stylish, waterproof, and durable Rigid Core flooring runs throughout both levels, combining practicality with contemporary appeal. A spacious double-car garage with inside entry offers both parking and additional storage. Two garden sheds provide even more outdoor storage for tools, equipment, or seasonal items. Located just south of Manotick's charming village core, this home is minutes from the Rideau River, scenic parks, and local amenities. Quick access to Highway 416 ensures an easy commute to Ottawa and surrounding areas. Living room picture window is being replaced by Verdun in May. (id:60626)
Royal LePage Team Realty
1057 Frost Road Unit# 113
Kelowna, British Columbia
Brand New at Ascent - Kelowna's Best-Selling Best Value condo community. Visit the Presentation Centre Thurs-Sun 12-3pm or schedule a showing for all the details. **MOVE-IN-READY!! This 3-bedroom GAMAY rowhome offers approx. 1,563sqft of well-designed space. Inside, you'll find a bedroom and bathroom on the entry level. Upstairs on the main floor, large windows brighten the open-concept living area with stylish kitchen with quartz countertops, and stainless steel appliances. The main floor also features two more bedrooms, two bathrooms, an oversized laundry room, which doubles as great extra storage. Enjoy outdoor living on the large private patio & two parking spots—one underground, one outside near your front door. As a resident at Ascent, you'll have access to the community clubhouse, featuring a gym, games area, kitchen, patio, and more. Located in the desirable Upper Mission, you're steps from Mission Village at The Ponds, & just minutes from public transit, hiking and biking trails, wineries, and the beach. Built by Highstreet, this Carbon-Free Home is eligible for PTT-exemption, is energy-efficient, and comes with double warranty. Photos are of a similar home. (id:60626)
RE/MAX Kelowna
82 Citadel Vista Close Nw
Calgary, Alberta
Updated and renovated throughout with 3 bedrooms up and one down. Loads of little added extras to make this a One of a kind property. for starters the HEATED GARAGE is FULLY LOADED. Do you have a home based business, contractor, mechanic or just need the space to store all your sports equipment, and fit your camper van Its 24 feet long x 24 wide. This custom built garage with 10 ft overhead door off the alley and single 10 ft door into the court yard was specifically designed by the seller to store his many canoes, bikes etc plus all his tools. Complete with rubber flooring , a hoist system , 2-220 plugs with one for electric vehicles and skylights for natural lighting, this really is a dream garage. Easy access to house from garage with entrance to lower level off court yard. AS you enter through the new fiberglass front door you will be in the great room with feature stone faced gas fireplace, formal dining area and kitchen. A spacious 2 pc powder room is situated next to the basement stairs and is also recently renovated. There is timeless white shaker style cabinetry in the kitchen, brand new 36 in French door refrigerator, gas cooktop with hood fan from ceiling, electric wall oven and built in dishwasher plus ample eat in kitchen area including built in buffet style lower cabinets. New garden door leads to deck with gas line for BBQ and steps down to lower courtyard, sauna and oversized garage. There is also a dog run with door off to the side. The lower level offers a large family room with cork flooring, built in wet bar, kitchenette area , cabinets and counter space, laundry smartly tucked into the under stair room, additional bedroom with egress window and 3 pc bath. A separate entrance from this level takes you to the lower courtyard , electric sauna and garage. The upper level consists of 3 bedrooms, Primary with 3 pc ensuite complete with specialty toilet with heated seat and built in bidet. Second bedroom has built in wall, bed frame and stora ge unit. This could be removed if not wanted. There are newer Triple Pane windows on all front facing windows and back door side light, heated floors in upper and main floor bathrooms. Plus AC to keep you comfortable . Furnace is 2008, hw tank 2017, exterior trim repainted, Really nothing left to do but move in. This is a great location, close to shops, schools, and easy access to Stoney Trail. (id:60626)
Real Estate Professionals Inc.
26 Mt Cornwall Circle Se
Calgary, Alberta
Welcome to life in McKenzie Lake—one of Calgary’s most sought-after, family-friendly LAKE communities offering EXCLUSIVE LAKE ACCESS, quick access to major roadways, and a lifestyle that blends outdoor adventure with everyday convenience. This beautifully updated home is perfectly situated just a short walk from the Bow River trail system and Fish Creek Park, making it an ideal location for walking, biking, and spending time in nature. Step inside and you’ll immediately feel the care and attention that has gone into this home. At the heart of it all is the updated kitchen, FULLY RENOVATED in 2022. Featuring gleaming quartz countertops, brand-new custom cabinetry, PREMIUM APPLIANCES—including an $8,000 fridge—and a full water filtration system. It flows effortlessly into the open-concept dining and living areas, creating a warm and inviting space that’s ideal for both entertaining and everyday living. The spacious living room is anchored by a cozy gas fireplace and bathed in natural light thanks to oversized windows that bring the outdoors in. Upstairs, you’ll find 4 generously sized bedrooms, offering the flexibility and space today’s families need. Whether you’re accommodating a large family, creating a dedicated home office, or setting up a guest room, this layout provides endless possibilities. The spacious primary suite serves as a private retreat, complete with its own ensuite bath, while a full main bathroom serves the additional bedrooms—perfect for busy mornings or growing households. The fully finished basement is perfect for entertaining, featuring a stylish wet bar and a spacious open area perfect for movie nights, game days, or hosting friends and family in comfort. The backyard is a true urban oasis, surrounded by MATURE TREES that create a peaceful, nature-inspired setting right at home. With a west-facing orientation, you’ll enjoy warm, sun-filled evenings—perfect for relaxing after a long day or hosting sunset dinners. A generously sized patio provid es ample space for BBQs and outdoor entertaining, and with no neighbors behind, you’ll love the added sense of privacy and serenity this backyard retreat offers. Additional recent improvements include a pressure-treated patio that’s just five years old, and a fully redone HEATED GARAGE with 26 inches of blow-in attic insulation, adding comfort and energy efficiency plus a newer hot water tank that was upgraded in 2019, giving you peace of mind for years to come. This home offers the perfect blend of thoughtful upgrades, an unbeatable location, and exclusive year-round lake access. From summer paddleboarding to winter skating, and endless trails just steps away, this property isn’t just a place to live—it’s a place to truly thrive. (id:60626)
Exp Realty
81 Athabaska Drive
Belleville, Ontario
Welcome to 81 Athabaska Drive, this beautiful three bedroom, two bathroom bungalow complete with attached two car garage is currently under construction and scheduled to be completed October 8, 2025. Featuring 9ft ceilings on the main floor, a spacious open plan kitchen, dining and great room complete with natural gas fireplace overlooking your private interlocking brick courtyard. A perfect place to enjoy your morning coffee or catch up with friends. Also, included is a large primary bedroom with spa like four piece en-suite bathroom and walk-in closet, two additional bedrooms, main floor laundry and spacious unfinished basement with bathroom rough-in and oversized basement window. (id:60626)
Royal LePage Proalliance Realty
21a 387 Arizona Dr
Campbell River, British Columbia
BRAND NEW, MOVE IN READY 3 bedroom+den townhome in desirable Willow Point, under construction by Monterra Projects and has 2-5-10 New Home Warranty. The Atrevida (A Floor Plan) is expertly designed to maximize space and functionality. The home has high-end finishes including quartz countertops throughout, engineered hardwood, gas fireplace, HW on demand, a heat pump, HRV, and more. Enjoy main floor living, an open concept, landscaped and fully fenced backyard (all landscaping maintained by the strata), driveway parking for 2 vehicles, and a crawlspace. Upstairs features three spacious bedrooms and a luxurious ensuite with a tub and tiled shower. It has a west coast modern exterior with durable Hardiplank, stucco finishes, and fir accents. They are highly energy efficient, built green, air tight, have great sound proofing, and built to a Step Code 4. Current incentives are 7k appliance allowance, & 1 year of strata fees for the next sale. (id:60626)
Exp Realty (Ct)
22a 387 Arizona Dr
Campbell River, British Columbia
BRAND NEW, MOVE IN READY 3 bedroom+den townhome in desirable Willow Point, under construction by Monterra Projects and has 2-5-10 New Home Warranty. The Atrevida (A Floor Plan) is expertly designed to maximize space and functionality. The home has high-end finishes including quartz countertops throughout, engineered hardwood, gas fireplace, HW on demand, a heat pump, HRV, and more. Enjoy main floor living, an open concept, landscaped and fully fenced backyard (all landscaping maintained by the strata), driveway parking for 2 vehicles, and a crawlspace. Upstairs features three spacious bedrooms and a luxurious ensuite with a tub and tiled shower. It has a west coast modern exterior with durable Hardiplank, stucco finishes, and fir accents. They are highly energy efficient, built green, air tight, have great sound proofing, and built to a Step Code 4. Current incentives are 7k appliance allowance, & 1 year of strata fees for the next sale. (id:60626)
Exp Realty (Ct)
25a 387 Arizona Dr
Campbell River, British Columbia
Brand new 3 bedroom+den townhome in desirable Willow Point, under construction by Monterra Projects and has 2-5-10 New Home Warranty. The Atrevida (A Floor Plan) is expertly designed to maximize space and functionality. The home has high-end finishes including quartz countertops throughout, engineered hardwood, gas fireplace, HW on demand, a heat pump, HRV, and more. Enjoy main floor living, an open concept, landscaped and fully fenced backyard (all landscaping maintained by the strata), driveway parking for 2 vehicles, and a crawlspace. Upstairs features three spacious bedrooms and a luxurious ensuite with a tub and tiled shower. It has a west coast modern exterior with durable Hardiplank, stucco finishes, and fir accents. They are highly energy efficient, built green, air tight, have great sound proofing, and built to a Step Code 4. Current incentives are 7k appliance allowance, & 1 year of strata fees for the next sale. (id:60626)
Exp Realty (Ct)
370 6995 Nordin Rd
Sooke, British Columbia
OPEN HOUSE SATURDAY JUL 5 12:00-2:00 | Unbeatable price on an amazing home along Sooke’s spectacular harbour! Heron View is a beautiful waterfront townhouse community - complete with resort-style amenities: tennis/pickleball court, pool, hot tub, sauna, fitness, ocean view gas fire pit, and walk-on waterfront access. Built in 2015, this 3 bedrm, 3 bath is just under 1700 sq ft and a great location with two accesses - along Nordin Rd for one-level living, and from inside Heron View with your double garage. Quality finishing: hardwood floors, quartz counters, gas stove, fireplace. Great light from high ceilings and huge windows. Main level: primary bedroom with ensuite bath and walk-in closet, open living/dining room, kitchen with quartz island, powder room. Deck off dining room to enjoy south-east exposure and sea breezes. Downstairs: 2 large bedrooms, full bath, double garage and second entry. Walk to the marina, restaurants and bars, Whiffin Spit, Sooke Harbour House, transit, and more. Just 2km from the centre of town. (id:60626)
Royal LePage Coast Capital - Sooke
2504 Mcleary Crescent N
Cranbrook, British Columbia
This stunning 5-bedroom, 3-bathroom home checks every box—comfort, style, and a ton of upgrades. Located in a highly desirable neighborhood just steps from schools, shopping, transit, and even the community forest, it's the perfect mix of convenience and lifestyle. Stay cool with central air and a newer North Star furnace, and enjoy fresh, clean water thanks to the newly installed filtration system. The main level features stylish, durable laminate and tile flooring, built to handle real life while still looking sharp. Downstairs, the fully finished basement is ready to entertain with a sleek dry bar already plumbed for a wet bar. The lower-level bathroom includes a double vanity, and the spacious primary ensuite wows with a massive tiled walk-in shower. The primary bedroom is generously sized and includes a walk-in closet—because you deserve the space. Step outside into your own backyard paradise. Backing onto a gorgeous, tree-lined green space, you get total privacy and peaceful views—no rear neighbors. Whether you're unwinding in the hot tub under the gazebo or hosting on the large deck, this yard is built for making memories. Additional perks include a heated double attached garage, a well-maintained roof, and great curb appeal. This home is move-in ready and offers the full package in one of Cranbrook’s most family-friendly locations. (id:60626)
RE/MAX Blue Sky Realty

