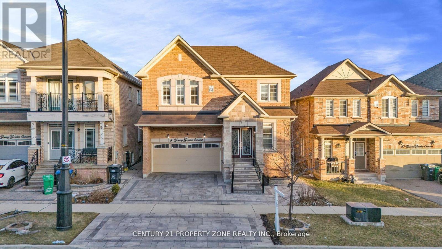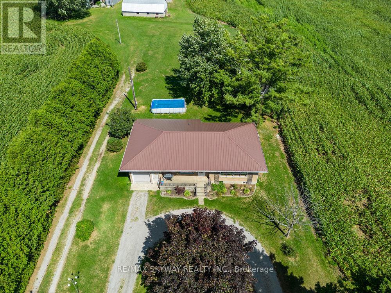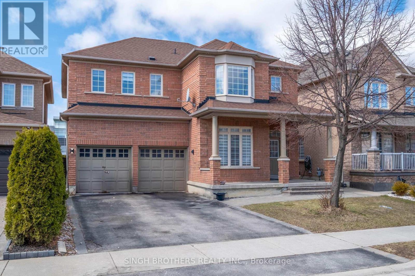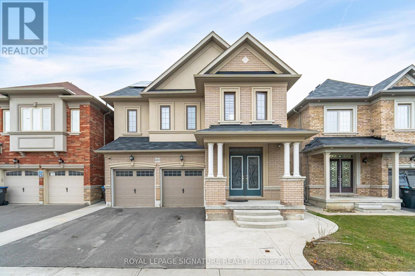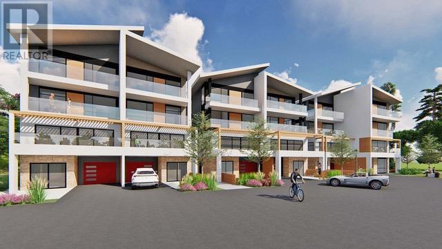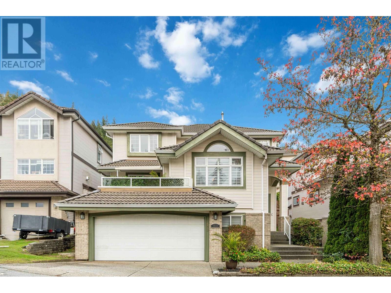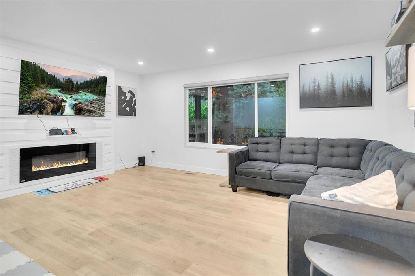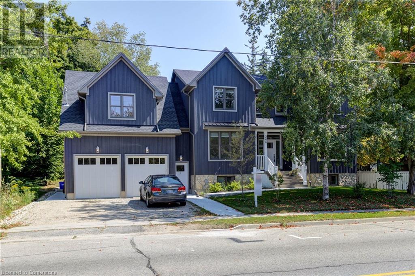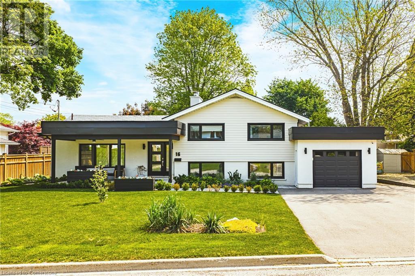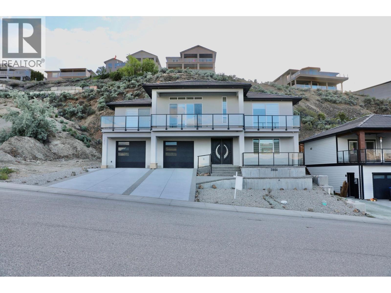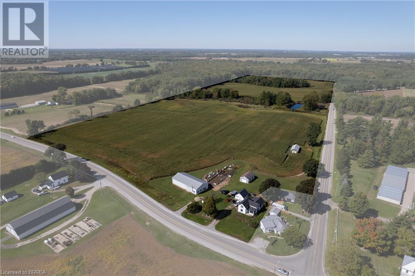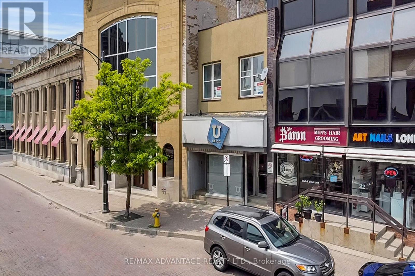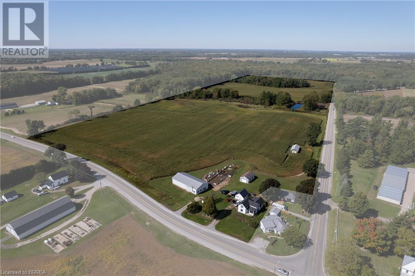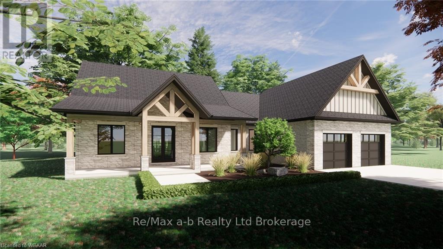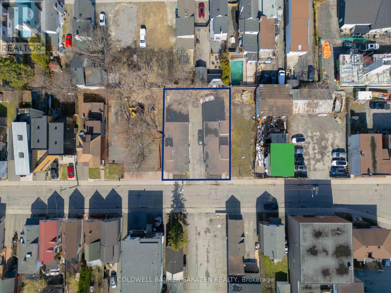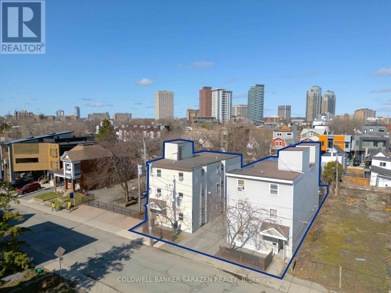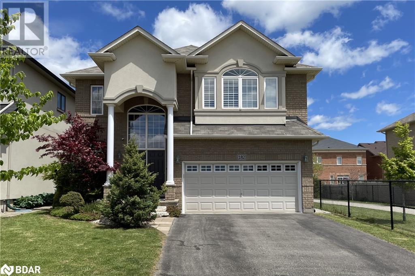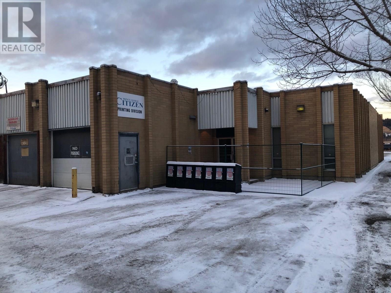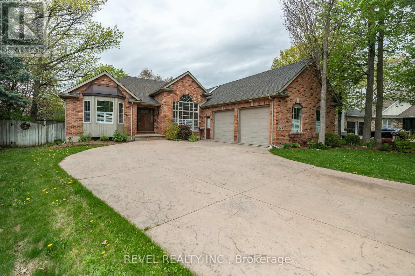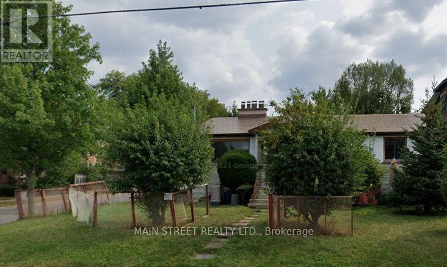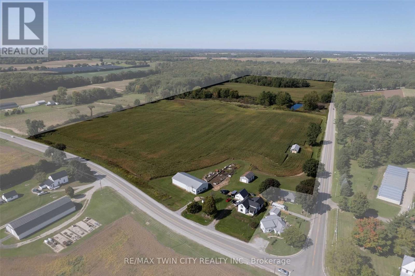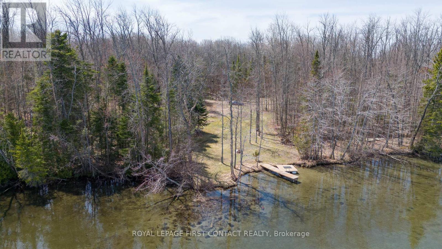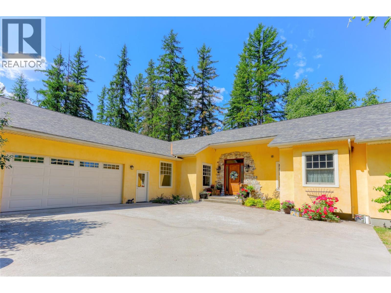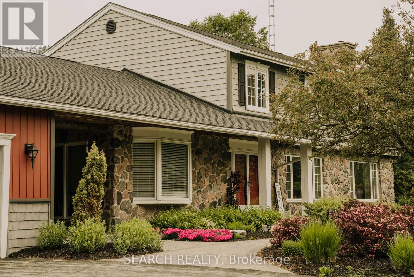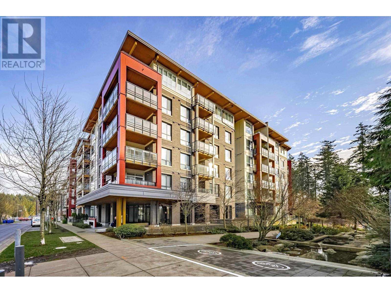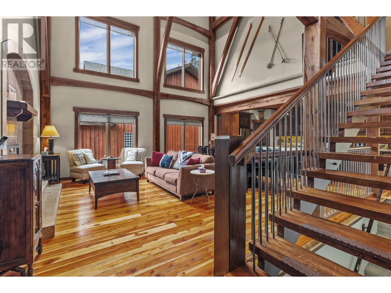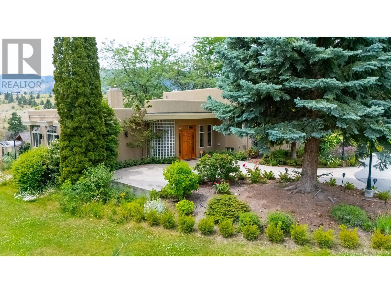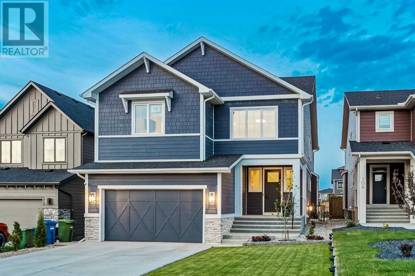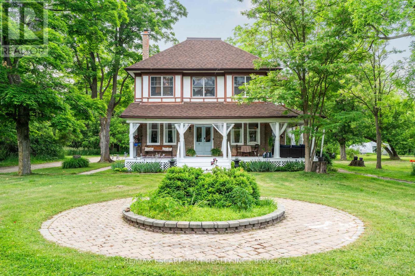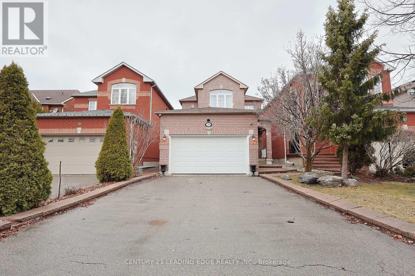8 Young Garden Crescent
Brampton, Ontario
**Motivated Seller** Stunning Home with Legal Walk-Out Basement in Prestigious Credit Valley! This beautifully upgraded ~4000 sqft home (incl. legal basement) features a striking brick &stone exterior, Interlocking driveway, and elegant double-door entry. Enjoy separate living/family rooms, a chef-inspired kitchen with built-in appliances, walk-in pantry, servery, and a main floor office for added flexibility. Upstairs boasts 4 spacious bedrooms each with an ensuite plus a loft/media area and convenient 2nd-floor laundry. The legal 2-bedroom walk-out basement offers private access, full bath, and earns $1800+/month in rental income. Freshly painted, carpet-free, and equipped with a new AC (2024). Nestled near parks, top schools, transit & amenities luxury, space, and income potential all in one exceptional property! (id:60626)
Century 21 Property Zone Realty Inc.
1700 Highway 59
Norfolk, Ontario
Welcome To 1700 Highway 59. This Beautiful 48.46- Acre Farm That's Located On The Way To Long Point Beach Includes A Beautiful 3-Bedroom Home With A Full Basement And Attached Single Car-Garage. The Property Also Includes 2 Barns and A Workshop Located Directly Behind The House. The Land Features Approximately 42 Acres Of Workable Land That Could Be Used Personally Or Rented Out Very Quickly As Can The House. The farmland, house and workshop are all currently rented out. This property is a great investment opportunity. (id:60626)
RE/MAX Skyway Realty Inc.
78 Mainard Crescent
Brampton, Ontario
Welcome to this stunning detached home in the heart of Brampton, offering almost 2700 square feet of beautifully designed living space above grade. This 4+3 bedroom, 5 washroom home is perfect for families seeking comfort, space, and versatility. The main floor features a bright and spacious layout with oversized windows that fill the home with natural light, along with a separate office/den ideal for working from home. The gourmet chef's kitchen is a showstopper, boasting sleek stainless steel appliances, ample cabinetry, and an open-concept design that flows seamlessly into the living and dining areas perfect for entertaining. Upstairs, you'll find four generously sized bedrooms, including a luxurious primary suite with a spa-like ensuite and walk-in closet. The newly built, **Legal Basement Apartment** adds incredible value with its own private entrance, 3 large bedrooms, 1 full bathrooms, and a fully equipped modern kitchen, offering the perfect space for extended family, rental income, or an in-law suite. Located just minutes from major highways, top-rated schools, parks, and vibrant shopping plazas, this home offers the ultimate in convenience and lifestyle. Whether you're a growing family or an investor, this home is an exceptional opportunity in one of Brampton's most sought-after communities. Don't miss your chance to own this versatile and beautifully maintained property. Book your showing today! (id:60626)
Singh Brothers Realty Inc.
481 Brisdale Drive
Brampton, Ontario
Welcome to this stunning detached home offering spacious living with 5+2 bedrooms and 7 washrooms ideal for large families or those in need of extra space! Located in a sought-after neighborhood, this home combines modern comfort with exceptional functionality. The main floor boasts a bright, open-concept layout with generous living and dining areas and large windows,perfect for entertaining. The kitchen is fully equipped with sleek appliances, ample counterspace and storage, making it a chef's dream. The fully finished basement features a large living area, laundry room, kitchen, separate entrance also includes 2 additional bedrooms with its own ensuite bathroom with heated flooring and shower jets! perfect for extended family or potential income. Energy efficiency is at the forefront of this home with its solar panel system that helps lower your energy bills while contributing to a greener lifestyle. Outside,enjoy a private backyard ideal for relaxation or outdoor gatherings. Quiet and family-friendly neighborhood close to parks, schools, shopping, and transit options. Don't miss out on this rare opportunity to own a beautifully maintained home with plenty of space, convenience, andmodern upgrades. (id:60626)
Royal LePage Signature Realty
9800 Turner Street
Summerland, British Columbia
An exceptional, shovel-ready property ideally suited for builders, developers, investors, or multi-generational families seeking a premium development site in the heart of the Okanagan. This unique offering combines breathtaking south-facing views of the valley and cityscape with a prime location. Just minutes from downtown and in close proximity to schools, parks, and essential amenities. Zoned for Medium Density Housing, the property supports a diverse range of residential development options. Completed conceptual plans include3–4 bare land strata lots, Up/down duplex configurations, 12–14 townhomes, A 20-unit condominium development. All key preparatory work has been completed, including a comprehensive engineering and servicing drawings, detailed site plans, and registered easements. This is a rare opportunity to acquire a fully prepped development site in one of the most desirable regions in British Columbia. (id:60626)
Chamberlain Property Group
1633 Plateau Crescent
Coquitlam, British Columbia
WOW!! ABSOLUTELY GORGEOUS AND RENOVATED 2 storey + basement home in Avonlea Heights, a bareland strata community tucked away in beautiful Westwood Plateau. Fantastic layout on main floor features large living room with vaulted ceiling, formal dining, and separate kitchen/eating area/ family room perfect for entertaining. 3 bedrooms up incl large primary bedroom with WI clst and 5 pc ensuite with soaker tub and shower. Basement complete with den, bedroom, and living room. UPDATES TOO MANY TO LIST, INCLUDE: GLEAMING wood floors, kitchen with refaced cabinets, gorgeous counters, and stainless appliances. Accent walls with electric f/ps. Renovated bathrooms incl vanities and fixtures. NEW FURNACE, ON-DEMAND HOT WATER and HEAT PUMP FOR CENTRAL A/C. Nice yard with deck to enjoy. A MUST SEE! (id:60626)
One Percent Realty Ltd.
18 Divinity Circle
Brampton, Ontario
Wow! This Is An Absolute Showstopper And A Must-See! Priced To Sell Immediately, This Stunning 5+3 Bedroom, Fully Detached Home Offers The Perfect Blend Of Luxury, Space, And Practicality For Families. (( 2 Bedrooms Legal Basement Apartment On Located On A Premium Lot With No Sidewalk )) With 2,853 Sqft (Almost 3000 Sqft) Above Grade (As Per MPAC) Plus An Additional 1,000 Sqft Of Legal Finished Basement Apartment, Totaling 3,800 Sqft, This Home Offers Both Space And Elegance! Boasting 9' High Ceilings On Both Floors Main And Second!! The Main Floor Features Separate Living And Family Rooms, With The Family Room Offering A Cozy Fireplace, Ideal For Relaxing Evenings. The Fully Upgraded Kitchen Is A Chefs Delight, Complete With A Quartz Counter Tops, Modern Backsplash, Stainless Steel Appliances, And Ample Cabinet Space! Premium Hardwood Flooring Flows Throughout Both The Main And Second Floors (Childrens Paradise Carpet Free Home)! The Master Bedroom Is A Personal Retreat With A Large Walk-In Closet And A Luxurious 6-Piece Ensuite. All Five (5) Bedrooms On The Second Floor Are Spacious And Connected To 3 Full Washrooms, Offering Every Family Member Their Own Sanctuary! With Premium Finishes Throughout, This Home Also Boasts A Hardwood Staircase, Pot Lights Inside And Out! Enjoy The Extended Living Space With Upgraded Exposed Concrete In The Driveway, Backyard Durable, Stylish, And Low Maintenance! The Legal 2-Bedroom Basement Apartment Offers Incredible Income Potential With A Separate Entrance And Its Own Laundry Facilities, Providing Convenience For Tenants And Privacy For Homeowners ( Basement Is Rented Tenant Willing To Stay For Day-One Rental Income!) It's Conveniently Near Schools, Bus Stops And The Mount Pleasant GO Station, Ensuring Easy Commuting! This House Is A Showstopper And An Absolute Must-See For Anyone Seeking A Spacious, Modern, And Luxurious Home In An Excellent Location. Dont Miss The Opportunity To Make This Exceptional Property Your Own! (id:60626)
RE/MAX Gold Realty Inc.
27 Roy Road
New Tecumseth, Ontario
This exquisite detached home boasts an impressive 3,000 square feet of living space, featuring four bedrooms and five bathrooms. The property also includes a one bedroom basement apartment with an additional 4 pce bath, separate entrance and separate electrical panel. Finished basement adds an additional 1,500 square feet, which can be utilized as an in-law suite or rental unit and a breathtaking Inground Pool with surrounding deck! Welcome home to 27 Roy Road in the friendly community of Tottenham. Situated on a massive corner lot,the homes open-concept layout incorporates hardwood floors, granite countertops, a central island, stainless steel appliances, a built-in pantry, coffered ceilings, cathedral ceilings, vaulted ceilings, crown molding, pot lights, a fireplace, built-ins, a formal dining area, and an office with a private entrance off the wrap-around front porch and French doors leading to the foyer.The Upper Level primary bedroom is generously appointed with a five-piece ensuite bathroom, a his and her closet, and a sitting area. Upper Level additional 3 bedrooms are equipped with its own bathroom.The property offers ample parking for six vehicles and is conveniently located near parks, schools, a recreation centre, restaurants, and Tottenhams Conservation Area, which provides opportunities for fishing and hiking. Additionally, it is conveniently situated minutes from Highway 400 and within an hours drive of Toronto. This place has everything you could ever want! (id:60626)
Right At Home Realty
103 Capri Drive
West Porters Lake, Nova Scotia
Welcome to 103 Capri Drive.This beautifully renovated property, stripped to the studs and meticulously expanded in 2022, offers a unique blend of modern luxury and serene lakeside living. Located in the tranquil and prestigious community of West Porters Lake, this home provides the perfect retreat for water enthusiasts and nature lovers. The home spans a total of over 4300 square feet and is designed for both comfort and efficiency. It features three bedrooms and three bathrooms, making it perfect for families and guests. The property is classified as a two-story residential building, originally built in 1987, with significant modern updates. The home includes a spacious 1,000 square foot in-law suite, complete with a high-end kitchen and a separate electrical meter, making it ideal for rental opportunities.There is a heated garage featuring a large bonus room that makes an excellent office space. In addition to the main garage, there is another garage at the back of the house, which includes an additional office and a gym, offering versatility and convenience for both work-from-home needs and fitness enthusiasts. Don't miss the opportunity to own this exquisite lakeside home in one of the most sought-after communities. Be sure to add this home to your viewing list and experience the luxury and tranquility of West Porters Lake living. (id:60626)
Royal LePage Atlantic
2042 Bowler Drive
Surrey, British Columbia
This spacious, fully renovated half-duplex offers 6 bedrooms and 3 full bathrooms across two thoughtfully designed levels. The main floor features a bright, open-concept layout with 3 generous bedrooms and 2 full bathrooms. The seamless flow between the living, dining, and kitchen areas creates a warm and inviting atmosphere, ideal for family living. On the lower level, you'll find an extra-large bedroom reserved for upstairs use, along with a convenient mini bar area. Additionally, there's a spacious, self-contained 2-bedroom suite with separate entrance perfect as a mortgage helper. Located within walking distance to both levels of schools and just minutes from shopping, the U.S. border, Whiterock beach, and parks, this home offers unmatched convenience in a family-friendly neighborhood. (id:60626)
Investa Prime Realty
266 Bridge Street
Fergus, Ontario
This stunning, fully legal multi-unit home in the heart of historic Fergus offers incredible flexibility for homeowners and investors alike. With over 3,700 square feet of finished living space, this property includes a spacious main home plus two separate, fully self-contained rental units—a 2-bedroom basement suite and a 1-bedroom loft apartment. Whether you’re looking for a multi-generational home, an income-generating property, or a combination of both, this home provides a rare opportunity to own a legal triplex in a prime location. Each unit features private entrances, full kitchens, and in-suite laundry, making them ideal for long-term rentals. Renting both units could generate up to $3,500 per month, significantly offsetting mortgage costs. Zoned for both residential and commercial use, this home offers additional possibilities for business owners. Located in an established neighborhood just steps from downtown Fergus, you’ll enjoy easy access to shops, restaurants, parks, and schools. Don’t miss your chance to own this versatile, income-producing property—schedule your viewing today! (id:60626)
Red And White Realty Inc.
16 Lynndale Drive
Hamilton, Ontario
This stunning 4-level side-split offers the perfect blend of space, style, and location. Boasting 4 bedrooms and 2 full bathrooms, this modern contemporary home is nestled in the heart of the sought-after Highland Park neighbourhood just a short walk to top-rated schools, scenic waterfall trails, the rail trail, and only 15 minutes on foot to historic downtown Dundas. Step inside to a bright, open-concept main floor featuring a dramatic wall of oversized windows that flood the space with natural light and offer breathtaking views of the backyard oasis. The chefs kitchen is a true showstopper with an oversized island, sleek cabinetry, and high-end finishes perfect for entertaining or enjoying a quiet family dinner. Unwind in the spacious living room, anchored by a sleek modern gas fireplace and gorgeous hardwood floors that continue throughout the home. Outside, your private retreat awaits a 36x18 ft inground pool, large pergola, and a fully fenced backyard create the ultimate summer escape. Additional features include a large 6-car driveway, offering ample parking for family and guests. Whether you're hosting friends or enjoying peaceful evenings at home, this property offers the lifestyle youve been waiting for in one of Dundass most desirable pockets. Dont miss your chance to call Highland Park home. (id:60626)
Royal LePage State Realty
100 Dells Crescent
Brampton, Ontario
Welcome to 100 Dells Crescent, A Rare Offering! Executive Living Meets Resort-Style Entertaining. Positioned on an ultra-private * 136 ft deep ravine lot *, this meticulously upgraded 4-bedroom, 4.5-bath executive residence offers a rare blend of sophistication, functionality, and outdoor luxury all within a coveted Brampton enclave. Spanning over *4200* sq. ft of Total living space. This home comes with a walkout leading to an elevated *544 sq. ft.* wood deck overlooking the Custom pool. The home is anchored by a chef-inspired kitchen fully renovated in 2024, complete with expansive quartz surfaces and a Jenn Air Professional gas range ... A true culinary showpiece. The kitchen opens seamlessly to elegant living and dining spaces, flowing outdoors to a 34 x 14 entertainers deck overlooking the professionally landscaped yard, saltwater pool, and tranquil ravine. The finished walk-out basement enhances the home's versatility, ideal for an in-law suite or upscale entertaining space, with direct access to the pool and outdoor amenities. Recent capital upgrades include: New furnace & pool heater (2024)New AC (2020)New roof (2018)Pool and hardscaping completed (2021)Renovated primary ensuite (2024)Additional features: Gas BBQ hookup; Quiet, family-friendly crescent Walking distance to top-rated schools, parks, and nature trails Whether hosting large gatherings or enjoying private serenity, this property delivers an elevated lifestyle inside and out. An exceptional opportunity for discerning buyers seeking luxury, privacy, and prestige. Book your Appt to view this home today! Don't let your dream home slip away! (id:60626)
Exp Realty
16 Lynndale Drive
Hamilton, Ontario
This stunning 4-level side-split offers the perfect blend of space, style, and location. Boasting 4 bedrooms and 2 full bathrooms, this modern contemporary home is nestled in the heart of the sought-after Highland Park neighbourhood — just a short walk to top-rated schools, scenic waterfall trails, the rail trail, and only 15 minutes on foot to historic downtown Dundas. Step inside to a bright, open-concept main floor featuring a dramatic wall of oversized windows that flood the space with natural light and offer breathtaking views of the backyard oasis. The chef’s kitchen is a true showstopper with an oversized island, sleek cabinetry, and high-end finishes — perfect for entertaining or enjoying a quiet family dinner. Unwind in the spacious living room, anchored by a sleek modern gas fireplace and gorgeous hardwood floors that continue throughout the home. Outside, your private retreat awaits — a 36x18 ft inground pool, large pergola, and a fully fenced backyard create the ultimate summer escape. Additional features include a large 6-car driveway, offering ample parking for family and guests. Whether you're hosting friends or enjoying peaceful evenings at home, this property offers the lifestyle you’ve been waiting for in one of Dundas’s most desirable pockets. Don’t miss your chance to call Highland Park home. (id:60626)
Royal LePage State Realty Inc.
1535 Mosley Street
Wasaga Beach, Ontario
. (id:60626)
RE/MAX By The Bay Brokerage
3806 Torrey Pines Drive
Osoyoos, British Columbia
BRAND NEW LAKEVIEW HOME in Dividend Ridge! This custom-built 4 bed, 3 bath plus office luxury home offers over 3,200 sq.ft. of top-tier living space just steps from the Osoyoos Golf Club. Enjoy stunning lake views, soaring 11-ft ceilings in the main living area, and a massive chef’s kitchen featuring premium KitchenAid appliances and an impressive 10-ft quartz island. The open-concept design is enhanced by smart home automation, a full speaker system throughout, and a dedicated movie theatre with wet bar. The primary suite boasts a spa-style ensuite with steam shower and high-end finishes. Built for comfort and efficiency with HRV, A/C, and zero-maintenance landscaping. Exposed aggregate and concrete driveway, oversized double garage, and full 2-5-10 home warranty included. No expense spared, Ready to Move in! — a must-see for buyers who love to entertain! (id:60626)
Royal LePage Global Force Realty
471 Lynedoch Road
Delhi, Ontario
Picturesque 55-acre former tobacco farm fronting on two paved country roads in Norfolk County, around the corner from Hwy 3. Approx. 46 workable acres of high producing, sandy loam soil currently in a cash crop rotation by a tenant farmer. The north field has grown ginseng and the field closest to the buildings has not and would be suitable for it. Good water source with the pond near the centre of the workable ground. The 40’x80’ pack barn is in great shape and features a heated bunkhouse space with washroom. A couple other storage buildings are handy for smaller equipment or tools. The two-storey farmhouse (tenanted) has had some cosmetic updating recently, along with a new hydro panel and offers 4 bedrooms in total, with a huge primary bedroom on the main floor. This is a quality farm with ample upside potential. Do not delay, book your private viewing and add to your land base today. (id:62611)
RE/MAX Twin City Realty Inc
119 Dundas Street
London, Ontario
COMMERCIAL and RESIDENTIAL in DOWNTOWN London. Great investment or owner occupied opportunity in prime location downtown London along Dundas Place, mere steps to Budweiser Gardens, Covent Garden Market, many new residential developments and great shops and restaurants. This property has retail frontage on the renewed Dundas flex street as well as a rare retail frontage directly overlooking the busy Covent Market Square. A great addition to any portfolio. Residential units are vacant and with some finishing touches, you can set new market rents. This one is well worth a look. (id:62611)
RE/MAX Advantage Realty Ltd.
471 Lynedoch Road
Delhi, Ontario
Picturesque 55-acre former tobacco farm fronting on two paved country roads in Norfolk County, around the corner from Hwy 3. Approx. 46 workable acres of high producing, sandy loam soil currently in a cash crop rotation by a tenant farmer. The north field has grown ginseng and the field closest to the buildings has not and would be suitable for it. Good water source with the pond near the centre of the workable ground. The 40’x80’ pack barn is in great shape and features a heated bunkhouse space with washroom. A couple other storage buildings are handy for smaller equipment or tools. The two-storey farmhouse (tenanted) has had some cosmetic updating recently, along with a new hydro panel and offers 4 bedrooms in total, with a huge primary bedroom on the main floor. This is a quality farm with ample upside potential. Do not delay, book your private viewing and add to your land base today. (id:62611)
RE/MAX Twin City Realty Inc
595 - 595-599 Dundas Street
Woodstock, Ontario
Turn-Key Mixed-Use Commercial Property in the Heart of Downtown Woodstock! An exceptional investment opportunity awaits with this fully renovated mixed-use commercial building located in the vibrant and revitalized core of Downtown Woodstock situated on the same street as major national retail franchises, ensuring high visibility and consistent foot traffic.This impressive property features:3 fully leased commercial retail units at street level, ideal for service businesses or retail operations.4 beautifully renovated residential apartments above, offering strong rental income and modern finishes Zoned C5 (Central Commercial), the property supports a wide range of permitted uses, enhancing its long-term value and flexibility. Recent professional renovations mean minimal maintenance and maximum appeal perfect for investors seeking a hands-free, turn-key asset.Investment Highlights:8.1% Cap Rate based on current rents Double-digit return potential. All mechanical and cosmetic upgrades recently completed,5 dedicated rear parking spots, plus convenient street parking for customers. Surrounded by established franchise brands and high-traffic businesses. Strong tenant mix and stable income stream. Whether you're looking to diversify your portfolio or secure a high-performing income property in a growing urban hub, this rare opportunity checks all the boxes. (id:60626)
RE/MAX Experts
41 Meadowlands Drive
Norwich, Ontario
Welcome to TIMBERVIEW located 41 Meadowlands Drive in the serene and picturesque town of Otterville. This to-be-built home by Everest Estate Homes is designed to offer modern comfort and style with 1,914 finished square feet of meticulously planned living space. Featuring 3 spacious bedrooms and 3 elegant bathrooms, this home is perfect for families looking to settle in a tranquil yet conveniently located neighborhood. Crafted with exceptional attention to detail, this home will showcase the superior craftsmanship and high-quality finishes that Everest Estate is renowned for. The open-concept layout provides a seamless flow between the living, dining, and kitchen areas, ideal for both entertaining guests and everyday family life. The bedrooms are designed to offer comfort and privacy, while the bathrooms feature contemporary fixtures and luxurious touches. Located in a peaceful and friendly community, THE TIMBERVIEW offers the perfect setting for your new home, with an opportunity to build a large detached garage/shop! NOTE: Fully renovated home on adjacent farm available for use by buyers on an interm basis while building a home!! (id:60626)
RE/MAX A-B Realty Ltd Brokerage
442 Millen Road Unit# 116
Stoney Creek, Ontario
Discover this outstanding office for lease boasting direct frontage along the QEW, offering a unique opportunity for your business. This property features a versatile layout. Constructed with precision using precast materials and featuring an impressive two-story glass facade, this space presents a modern and professional image. The office is accompanied by the added convenience of four dedicated parking spaces, providing ease of access for your employees and clients. Moreover, recent renovations have further enhanced this space, including the renovation of a modern washroom, ensuring both functionality and aesthetics are met to the highest standards. Take advantage of this unique opportunity to secure office space with excellent exposure along the QEW, all within a contemporary and well-maintained setting. Don't miss your chance to elevate your business with this exceptional property. (id:60626)
RE/MAX Escarpment Golfi Realty Inc.
65 Armstrong Street
Ottawa, Ontario
Excellent Investment Opportunity in the Heart of Hintonburg!Welcome to 65 Armstrong Street a fully leased, income-generating property located in one of Ottawas most sought-after neighbourhoods. This three-story building features 19 rooms and consistently maintains full occupancy, making it an ideal addition to any investors portfolio.Prime Location. Strong Rental History. Turnkey Asset.Please note: This property must be sold together with the neighbouring property at 61 Armstrong Street, which offers an additional 17 rooms for a combined total of 36 rooms across both properties. Don't miss out on this rare opportunity to own two high-performing rental properties in a vibrant, amenity-rich area. (id:60626)
Coldwell Banker Sarazen Realty
61 Armstrong Street
Ottawa, Ontario
Excellent Investment Opportunity in the Heart of Hintonburg! Welcome to 61 Armstrong Street a fully leased, income-generating property located in one of Ottawas most sought-after neighbourhoods. This three-story building features 17 rooms and consistently maintains full occupancy, making it an ideal addition to any investors portfolio.Prime Location. Strong Rental History. Please note: This property must be sold together with the neighbouring property at 65 Armstrong Street MLS# X, which offers an additional 19 rooms for a combined total of 36 rooms across both properties. Dont miss out on this rare opportunity to own two high-performing rental properties in a vibrant, amenity-rich area. (id:60626)
Coldwell Banker Sarazen Realty
182 Painter Terrace
Waterdown, Ontario
Prime location and exceptional value for this gorgeous, spacious home in Waterdown West. Close to 3800 total sqft. Natural stone steps lead to this beautifully upgraded 4 bed 3 bath home nestled in a newer area and perfectly situated within steps to trails, schools, YMCA, and all amenities. Soaring cathedral entrance with 9ft ceilings and well-designed floor plan creates both function and flow in this extraordinary layout. The main floor showcases hardwood, a chef’s kitchen with granite counters, high-end stainless appliances and smart fridge, with a custom 4x7 island. Open concept living and dining room with a cozy wood feature wall. Enjoy main floor laundry, large private office or den, and bonus loft space upstairs. Light-filled airy bedrooms with California shutters that continue throughout the home. Double doors lead to primary suite with walk-in closet and double sinks. All baths with granite counter tops. The finished basement space offers a gym and rec room/theatre. Outside, relax in the fully fenced yard with a two-tier deck — perfect for entertaining! Full size double car garage with storage and 2 car driveway. Living beside the walking path gives this property rare and spacious privacy and makes it an exceptional place to call home. (id:60626)
Royal LePage Signature Realty
145 Brunswick Street
Prince George, British Columbia
The Prince George Citizen's Printing Division building is for sale just off the corner of 1st and Brunswick directly behind Subaru. This open building is newly zoned M1 - Light lndustrial so many different types of usage are available. There is 1 loading dock and Z grade level doors for building access or covered heated parking for 2 vehicles. Open warehouse area with multiple offices, a staff shower area, lunchroom and separate Male/Female washrooms. Great location with easy access and plenty of parking on the .46 acre parcel. (id:60626)
Team Powerhouse Realty
2854 Government Rd, Tarbutt And Tarbutt Additional Township
Desbarats, Ontario
Enjoy gorgeous country views in all directions at this 462 acre farm with large 1942 sq. ft + basement raised brick bungalow. Highlights of the home include an addition with spacious dining area, kitchen, large center island, walk-in pantry, primary bedroom with walk-in closet and 4 piece ensuite, all with in-floor heating. A living room, family room, 3 more bedrooms and second 4 piece bathroom complete the main floor. Of the approximately 200 acres cleared, an estimated 97 acres is tiled with a mixture of systematic and random tile drainage. Many more acres of grazing and bush land is included to shelter cattle. This property comes with a solid revenue stream from both land leased to a solar farm ($20,000/year) and an owned MicroFIT solar panel system on the building near the house that brings in $10,000+/year. Previously a dairy farm, there is an excellent set of buildings, including a 44 x 124 main barn with loft, 52 x 60 steel frame hay and equipment storage, 84 x 24 implement building, 72 x 30 steel frame storage building, 28 x 30 gravel drive shed and a 60 x 30 workshop/repair garage with concrete floor. Sold as is, where-is. Please contact your Realtor or Listing Broker for offering details or to arrange a personal viewing. (id:60626)
Royal LePage® Northern Advantage
2123 Ensign Quay
West Kelowna, British Columbia
Why compromise when you can have it all? This new 5 -bedroom (could be six), 4-bathroom home in the heart of Shannon Lake checks every box for the modern family—and then some. With approximately 3713 sq ft of thoughtfully designed living space, a triple car garage, and a legal suite currently rented month to month, this home blends comfort with serious financial smarts. The open-concept kitchen flows seamlessly into the living area, making it the true heart of the home. Kids and pets will love the flat backyard, while parents will appreciate the peaceful lake views and Mount Boucherie as your daily backdrop. And when it comes to convenience, you’re in a winner of a location: walkable to Shannon Lake Elementary, close to the middle school, and nestled in a quiet, family-oriented neighborhood. Newly built and still under home warranty, sauna, threatre/rec room, this is the kind of home that keeps everyone happy—and yes, that includes your future self. (id:60626)
Vantage West Realty Inc.
0-1227 Hibbard Street
Ridgeway, Ontario
Here’s your chance to secure a strategically located vacant lot with incredible potential. Currently in the process of being rezoned for a residential 8-unit townhome development, this parcel presents a rare opportunity for builders, developers, or investors looking to capitalize on the growing demand for multi-unit housing in the area. Located just minutes from the lake, this property offers the benefits of the lake area lifestyle. Enjoy proximity to scenic views, walking trails, and recreational amenities—all while being close to major roadways, schools, shopping, and public transit. Please note: All rezoning and development plans are subject to municipal approval. Buyers are encouraged to conduct their own due diligence with local planning authorities. Opportunities like this don’t come often. Reach out today to learn more and take the next step toward your next development project! (id:60626)
Exp Realty
585 Woodbine Avenue
Toronto, Ontario
Incredible detached home with renovated inlaw suite steps to the beach & transit. Larger than it looks! 3-bed, 3-bath with parking, lets you blend relaxed beach vibes with everything you love about city life. Inside, hardwood floors and an open-concept main level create an easy, airy flow that's perfect for gathering with friends or keeping an eye on the kids while you cook. Natural light pours into each spacious bedroom upstairs. Out back, the large, private yard is ready for barbecues and sunset unwinding, while the cheerful front porch is ideal for coffee chats with neighbours. There is parking, though you may find the car optional: you're a quick stroll to Queen St cafés, the boardwalk, and the streetcar/Subway, plus Kew Gardens, top schools, dog parks, and of course the lake itself. Bonus: the beautifully renovated in-law suite offers flexibility for multi-generational living or rental income potential to help offset your mortgage. Whether you're a young family, a couple working from home, or professionals craving a lifestyle where paddleboarding after work and grabbing gelato on the way back feel effortless, this home puts the very best of The Beaches right at your doorstep. Welcome home your beachside city life starts here. (id:60626)
Keller Williams Advantage Realty
632 Bayhampton Crescent
Waterloo, Ontario
Welcome to 632 Bayhampton Crescent a spacious bungalow nestled in the prestigious Colonial Acres neighbourhood. This well-maintained home features three bedrooms upstairs, including a primary suite with walk-in closet and ensuite, plus a second full washroom for added convenience. The bright main floor is filled with natural light thanks to large windows and two skylights. Downstairs, the finished basement offers a large rec room, second living area, wet bar, bonus room (perfect as a bedroom or office), and a third washroom. Set on a wide lot with a private backyard oasis, this home offers comfort, flexibility, and incredible potential all in one of Waterloos most desirable locations. (id:60626)
Revel Realty Inc.
99 Patricia Avenue S
Toronto, Ontario
The listing is for Land Value Only. (id:60626)
Main Street Realty Ltd.
471 Lynedoch Road
Norfolk, Ontario
Picturesque 55-Acre Former Tobacco Farm Fronting On Two Paved Country Roads In Norfolk County, Around The Corner From Hwy 3. Approx. 46 Workable Acres Of High Producing, Sandy Loam Soil Currently In A Cash Crop Rotation By A Tenant Farmer. The North Field Has Grown Ginseng And The Field Closest To The Buildings Has Not And Would Be Suitable For It. Good Water Source With The Pond Near The Centre Of The Workable Ground. The 40'X80' Pack Barn Is In Great Shape And Features A Heated Bunkhouse Space With Washroom. A Couple Other Storage Buildings Are Handy For Smaller Equipment Or Tools. The Two-Storey Farmhouse (Tenanted) Has Had Some Cosmetic Updating Recently, Along With A New Hydro Panel And Offers 4 Bedrooms In Total, With A Huge Primary Bedroom On The Main Floor. This Is A Quality Farm With Ample Upside Potential. Do Not Delay, Book Your Private Viewing And Add To Your Land Base Today. (id:60626)
RE/MAX Twin City Realty Inc.
4696 Laguna Way
Nanaimo, British Columbia
Welcome to a home where breathtaking beauty meets thoughtful design—perched high atop Laguna Way, offering unobstructed 180° views across the shimmering Georgia Strait, the coastal mountains, and the Winchelsea Islands. From the moment you arrive, this custom-built sanctuary radiates a sense of calm, luxury, and possibility. Inside, over 4,100 sq ft of inspired design awaits. Soaring 10-ft ceilings on the main floor expand the sense of light and space, while 9-ft ceilings on the lower levels maintain that luxurious volume throughout. Sunlight pours in through floor-to-ceiling windows and skylights, dancing off rich hardwood floors and highlighting the unique angular architecture of the home. At the heart of it all lies a gourmet kitchen crafted for both beauty and function—complete with a massive quartz island, premium KitchenAid appliances, a spice kitchen, and direct access to two of four extraordinary decks. Two stunning primary bedrooms—each with spa-inspired ensuites—cater to family or guests, while the spacious rec room on the lower level opens to a private, landscaped patio ideal for a hot tub or evening gatherings. A legal 1-bedroom suite with its own entrance and ocean views adds versatility and income potential. Four outdoor spaces—including a showstopping rooftop deck above the garage—offer gas hookups, glass railings, and unforgettable backdrops for every moment. Whether sipping coffee at sunrise or toasting under the stars, you’ll always be wrapped in beauty. Located in one of Nanaimo’s most desirable neighborhoods and priced sharply below both assessment and nearby comparables, this rare offering blends custom craftsmanship, panoramic views, and elevated West Coast living. Built with heart, intention, and enduring elegance—this isn’t just a home. It’s the life you’ve been waiting for. (id:60626)
Royal LePage Nanaimo Realty (Nanishwyn)
1912 South Orr Lake Road
Springwater, Ontario
Spanning 84 acres, 3300 feet of shoreline, this property is a hidden treasure nestled along the shores of Orr Lake. For outdoor enthusiasts, this property is an exceptional opportunity to create your dream home in harmony with nature. Alair Homes can help make your custom dream home a reality! Picture waking up to the soothing sounds of lapping waves and rustling leaves, with endless recreational activities right at your doorstep. The serene waters of Orr Lake invite you to indulge in a variety of water sports be it canoeing, kayaking, swimming, or sailing, there's something here for every water lover. Experience the excitement of windsurfing or paddleboarding while savoring breathtaking sunset views. Anglers will delight in casting their lines into the clear waters to catch the day's bounty. Power boating enthusiasts can explore the expansive 760-acre lake, while the property's ATV trails promise thrilling adventures through rugged landscapes. Nature lovers will relish the surrounding wilderness, offering boundless opportunities for biking, hiking, and wildlife observation. Immerse yourself in the serenity of forest bathing or relax beneath a starlit sky, taking in the beauty of the cosmos. Conveniently located just an hour north of Toronto, this location perfectly balances seclusion and accessibility. Situated between Barrie and Midland, you'll find modern conveniences and amenities within easy reach, ensuring a lifestyle of comfort and ease. Escape the hustle and bustle of city life and embrace the enchanting charm of country estate living. Discover a sanctuary where each day is an adventure, and every moment is a celebration of natures splendor. Permitted: One (1) single-detached dwelling and one (1) detached ARU could be located on the Agricultural (A) zoned portion of this land in accordance with Zoning By-law 5000. Do not walk the property without an appointment. *House not included. BUYER RESPONSIBLE FOR ALL DEVELOPMENT CHARGES AND LOT LEVY FEES (id:60626)
Royal LePage First Contact Realty
9309 Station Road
Trail, British Columbia
Introducing this stunning French country-inspired home, offering just under 3,000 sq ft on each floor and designed with comfort, functionality, and exceptional craftsmanship. Elegant French doors in the living and dining areas open to a spacious deck—ideal for entertaining or simply enjoying the peaceful surroundings. The main level features a cozy family room with a wood-burning stove, a beautifully appointed kitchen with high-end appliances, and rich custom woodwork throughout. Vaulted ceilings and a designer Barbara Barry chandelier add timeless elegance. Enjoy serene views from every window. The luxurious primary suite includes two walk-in closets, a dedicated dressing room, and a spa-like ensuite with a marble soaker tub and a large tiled shower. The lower level offers a private movie theatre, a pool table room, and additional space ready for your vision—whether it's a gym, studio, or hobby room. Outside, a large shop with high doors is perfect for projects or small livestock, and a designated garden area invites you to grow your own produce. With geothermal heating, this home is both comfortable and energy-efficient. Located minutes from town in a tranquil, private setting, this property offers unmatched value, style, and lifestyle potential. A truly special place to call home. (id:60626)
Century 21 Kootenay Homes (2018) Ltd
1096 Antler Drive
Penticton, British Columbia
Welcome to 1096 Antler Drive located at The Ridge in Penticton. This sleek and modern walkout rancher offers breathtaking mountain views and a thoughtfully designed layout. The open-concept main floor features a spacious living, dining, and kitchen area with a large island, gas stove, walk-in pantry, and seamless access to a covered deck. The primary bedroom boasts a luxurious 5-piece ensuite and walk-in closet, while a second bedroom, full bath, and convenient main-floor laundry complete the space. The daylight basement extends the living area with a generous rec room, two additional bedrooms, a 4-piece bath, and another covered deck. Cozy up by one of two gas fireplaces, located in the living and rec rooms. The basement also includes a self-contained 2-bedroom rental suite with a full kitchen, gas stove, dishwasher, 4-piece bath, stacker laundry, and a private entrance with its own outdoor space—perfect for additional income or extended family living. Home is currently under construction with estimated completion late 2025. Contact the listing agent to learn more about this new home! (id:60626)
Royal LePage Locations West
014104 Bruce County Road 10 Road
Brockton, Ontario
Elegant Country Estate on 23 Private Acres with Pool & Trails Discover refined country living in this exceptional 4+ bedroom, 3.5 bathroom estate offering over 4,800 sq. ft. of thoughtfully designed space. Nestled on 23 acres of workable land with scenic trails and mixed bush, this custom-built home blends timeless craftsmanship with modern comfort. Inside, a curved oak staircase welcomes you into a home filled with natural light, featuring both formal and casual dining areas, as well as a living room with floor-to-ceiling windows. The main floor family room exudes warmth with a fieldstone fireplace and rustic hemlock beams. Upstairs, four spacious bedrooms include a luxurious primary suite with a spa-inspired ensuite. All bathrooms feature heated floors and premium fixtures. The lower level expands your living space with a second family room, games room, and ample storage, perfect for entertaining or relaxing. Step outside through a breezeway to a covered patio overlooking a stunning 20x40 in-ground solar-heated pool. Whether you're enjoying a quiet morning coffee or hosting a summer gathering, the outdoor space is a true retreat. This estate offers the perfect balance of privacy, recreation, and elegance- an ideal sanctuary just waiting to be called home. Currently operating as an Airbnb Cottage Rental. The place would come fully furnished as is. (id:60626)
Search Realty
1001 Division Street
Cobourg, Ontario
It's A Carefree Investment Property having A long term AAA Tenant. Absolutely Getting Good Cap Rate Returns. Great Building built with 600 Amps with 2 Washrooms in Retail areas and 1 washroom for employee at Basement and more storage spaces. Prime location In Heart of COBOURG with lots of traffic and 26 Cars free parking Spaces! Free standing building Of 2400 Sq Feet With High Exposure to both High density of residential and commercial areas. (id:60626)
RE/MAX Crossroads Realty Inc.
Ph9 3581 Ross Drive
Vancouver, British Columbia
Virtuoso by ADERA in UBC! This Penthouse offers 2 beds 2 baths + den! 9ft high ceiling! Open floor with spacious ceiling windows! Gourmet Kitchenaid high-end stainless Appliances,gas cooktop,built-in microwave & Quartz countertops! Heat Pump heat & AC! Upper level has a den+ 600sq.ft ROOF TOP DECK with blue sky & forest views and a private HOT TUB!Walking to U-Hill Secondary School, NRP Elementary School, transit, community centers, Save On Foods, shops, gyms, golf course, pools, restaurants, banks, UBC campus, next to the Pacific Spirit Park and beaches! (id:60626)
Parallel 49 Realty
141 Stemwinder Drive
Kimberley, British Columbia
Nestled in the Bavarian Village of the Rockies, this stunning Tyee-built timber frame home features 5 bedrooms, 4 bathrooms, and 4 cozy gas fireplaces, creating a perfect mountain retreat. Located steps from Kimberley Alpine Resort and Trickle Creek Golf Course, it's an all-season paradise. With a successful Airbnb history generating approximately $100,000 annually, this property offers excellent investment potential. Step inside to find an open living area adorned with beautiful timbers and beams. The gourmet kitchen boasts granite countertops, stainless steel appliances, and a gas stove top. The main floor master suite offers a luxurious ensuite with a steam shower and a spacious walk-in closet, while all bathrooms feature in-floor heating. Enjoy the covered deck, engineered for a hot tub, or retreat to the upstairs bunk rooms and quiet nook with a fireplace and balcony. The lower level is perfect for entertaining, complete with a games room and wet bar that leads to a covered deck with a hot tub. With ski-in access and a five-minute walk to lifts and ski-in, winter sports enthusiasts will love the convenience. In summer, the acclaimed Trickle Creek Golf Resort awaits, weaving through the stunning alpine landscape. This home combines luxurious living with a vibrant outdoor lifestyle. Experience the beauty and community of Kimberley, where adventure meets comfort in the heart of the Rockies! Imagine! (id:60626)
Sotheby's International Realty Canada
119 Sunglo Drive
Penticton, British Columbia
Welcome to your own private retreat. This exceptional adobe-style rancher offers over 3,800 sq. ft. of comfortable, flexible living space on a beautifully landscaped, relatively flat lot spanning more than three-quarters of an acre. Designed with ease and lifestyle in mind, the home is entirely step-free on the main level flush with both the front entry and expansive back patio making it a true sprawling rancher. Inside, the layout is cleverly split into two distinct living quarters that share a central kitchen, ideal for multigenerational living, hosting guests, or enjoying extra privacy. The main floor features the primary bedroom and principal living areas, while three additional bedrooms are located on the upper level. Downstairs, a self-contained one-bedroom suite currently operates as a successful Airbnb, offering great mortgage support or guest accommodations. Outdoor living is equally impressive, with three large patios perfect for relaxing or entertaining. The favorite? A shaded patio just off the kitchen, tucked beneath mature trees offering a natural canopy and privacy from the southern sun. This home is made for entertaining, spacious enough for gatherings of 50+ indoors, with even more space when patios open to the yard. Additional highlights include two furnaces, two hot water tanks (1 on-demand), & two septic fields, ensuring comfort & functionality. Whether you seek a quiet sanctuary, a family-friendly layout, or an entertainer’s dream- this property delivers. (id:60626)
Chamberlain Property Group
1540 Main Street E
Hamilton, Ontario
An excellent opportunity to acquire a well-maintained and versatile church property in a convenient Hamilton location. St. Columba Presbyterian Church features over 11,500 sq/ft of versatile space, including a large main hall with kitchen, multiple classrooms and offices, and a bright, spacious sanctuary completed in 1961 (with the original building dating to 1944). A second-level choir loft overlooks the sanctuary, adding architectural interest and traditional charm.The building is serviced by a regularly maintained elevator providing access to three levels, enhancing accessibility throughout the main areas. Four new furnaces were installed in December 2021, with air conditioning in the sanctuary. Some on-site parking is available, and the location—just east of the Queenston traffic circle beside Montgomery Park—offers excellent accessibility. Zoned institutional, this property is ideally suited for continued religious use or a wide range of community, cultural, or educational purposes. A flexible and welcoming space, ready for its next chapter. (id:60626)
M. Marel Real Estate Inc.
610205 112 Street W
Rural Foothills County, Alberta
Escape to the heart of cowboy country with this charming 2007 walkout bungalow, set on 40 fenced acres of Southern Alberta beauty. With 2,405 sq ft of living space, breathtaking mountain views, and unmatched privacy, this is the lifestyle you’ve been waiting for.Step inside the charming bungalow and be welcomed by 12-foot vaulted ceilings on the main level, filling the home with natural light and creating a bright, airy atmosphere. The fully finished walkout basement features 8-foot ceilings, adding to the spaciousness of this 5-bedroom, 3-bathroom home. With in-floor heating throughout and a durable metal roof, this home was built for comfort and longevity.Take in sweeping views of the Rockies through large windows or soak in the serenity from your expansive outdoor space. Whether you’re relaxing indoors or enjoying the great outdoors, peace and comfort surround you.A true highlight of the property is the massive 54’x120’ heated shop, equipped with 200 amp service and a bathroom—ideal for a workshop, equipment storage, or convert it into your very own all-purpose riding arena or barn. With a mix of pasture and cultivated land, this acreage is perfectly suited for a hobby farm, horses, or any rural dream you envision. lovers and active lifestyles.Located just 10 minutes from Longview—home to the legendary Twin Cities Saloon and the renowned Longview Steakhouse—you’re close to schools, shopping, and all essential amenities, while still enjoying the peace and freedom of country living. Nestled in the breathtaking foothills of Southern Alberta, this is a region steeped in history, known for its welcoming community, cowboy roots, and easy access to outdoor adventures—from horseback riding and hiking to fishing and skiing.This is historic cowboy country—don’t miss your chance to own a slice of Alberta paradise and make it your own! (id:60626)
Sotheby's International Realty Canada
105 Chokecherry Ridge
Rural Rocky View County, Alberta
OPEN HOUSE JUNE 28TH FROM 11AM - 1PM Welcome to this beautifully crafted 2022-built home in the award-winning community of Harmony, offering over 4,000 sqft of thoughtfully designed living space with luxurious finishes throughout. From the moment you walk in, you’ll notice the attention to detail—large windows on the main floor flood the home with natural light, highlighting the elegant design of the spacious living room and dining area, perfect for family gatherings and entertaining. The main floor also features a dedicated office, ideal for working from home in peace and comfort. The heart of the home is a showstopper: a stunning kitchen with a sleek stovetop and a private spice kitchen equipped with a gas range, giving you the flexibility to cook and entertain with ease. Upstairs, you’ll find a bright and open bonus room, perfect for a second lounge or kids’ play area. The primary bedroom is a true retreat with custom-fitted closets and a spa-inspired ensuite featuring double vanities and high-end finishes. The fully developed basement offers two spacious bedrooms and has been roughed-in with all plumbing extensions in place for a future kitchen, making it an excellent option for extended family. The home also includes central air conditioning to keep you comfortable all year round. Situated in Harmony, you’ll enjoy access to the lake, beach, community fire pits, beach volleyball court, skating rink, scenic pathways, parks, and an unmatched lifestyle just minutes from the city and steps from the mountains. This is more than just a home—it’s a lifestyle. (id:60626)
Exp Realty
85 Linsmore Crescent
Toronto, Ontario
Prime Location in the Danforth Village - East York Community. Minutes Walk to Greenwood Subway Station, Shops, Restaurants, Cafes, Schools and Parks. Legal Duplex With Additional One Bedroom Unit In Basement With Separate Entrance (Now Vacant). Total Of : 3 Bedrooms With Closets, 3 Full Bathrooms, 3 Living Rooms, 3 Kitchens, 3 Separate Entrances. 1 Brick Fireplace In Top Floor Unit. Parking Area Holds 2 Cars. Large Side Yard Patio. Front Patio. Front Cold Cellar With Entrance For Storage. All Tenants Are Month to Month Tenancy. (id:60626)
Royal LePage Terrequity Realty
8936 32nd Side Road
Adjala-Tosorontio, Ontario
A Storybook Retreat in the Heart of Glencairn. Nestled amidst over seven acres of pristine forest, where a gentle stream winds through the trees, this extraordinary century home offers a rare blend of heritage charm and natural beauty. Tucked away in the picturesque hamlet of Glencairn, the property is a sanctuary for nature lovers, large families, and those seeking a multi-generational haven. This timeless residence unfolds with an artful balance of character and comfort, featuring a breathtaking third-storey loft with in-law capability and a harmonious flow of luminous, thoughtfully curated spaces. Every room tells a story each more captivating than the last. Here are just a few things you will appreciate: 1) Soaring ceilings on the main level 2) Original plank hardwood flooring 3) Stunning wrap around porch 4) Private veggie garden 5) Fire Pit Seating Area 6) Additional Shed - the perfect home for raising chickens 7) Modern White Kitchen (2022) and luxurious decor. With space to grow, room to roam, and nature as your nearest neighbor, this estate home is not just a place to live its a place to love. The small creek on the property joins the Mad River, and the home is located 3.5Km off Airport Road. With easy access to Creemore, Mansfield Ski Hills and the GTA, this stunning and unique home has all the bells and whistles and simply must be seen! (id:60626)
RE/MAX Escarpment Realty Inc.
28 Sylwood Crescent
Vaughan, Ontario
This beautifully renovated just under 2000 sq ft detached home is nestled in the heart of Maple, just a short 5-minute walk to Maple Creek Public School and Blessed Trinity Catholic Elementary. Featuring a stunning custom kitchen with waterfall island countertops and a double-sided fireplace-perfect for entertaining family and guests. Enjoy fully updated bathrooms on the main and second floors, plus a finished basement offering additional living space. Don't miss out! (id:60626)
Century 21 Leading Edge Realty Inc.

