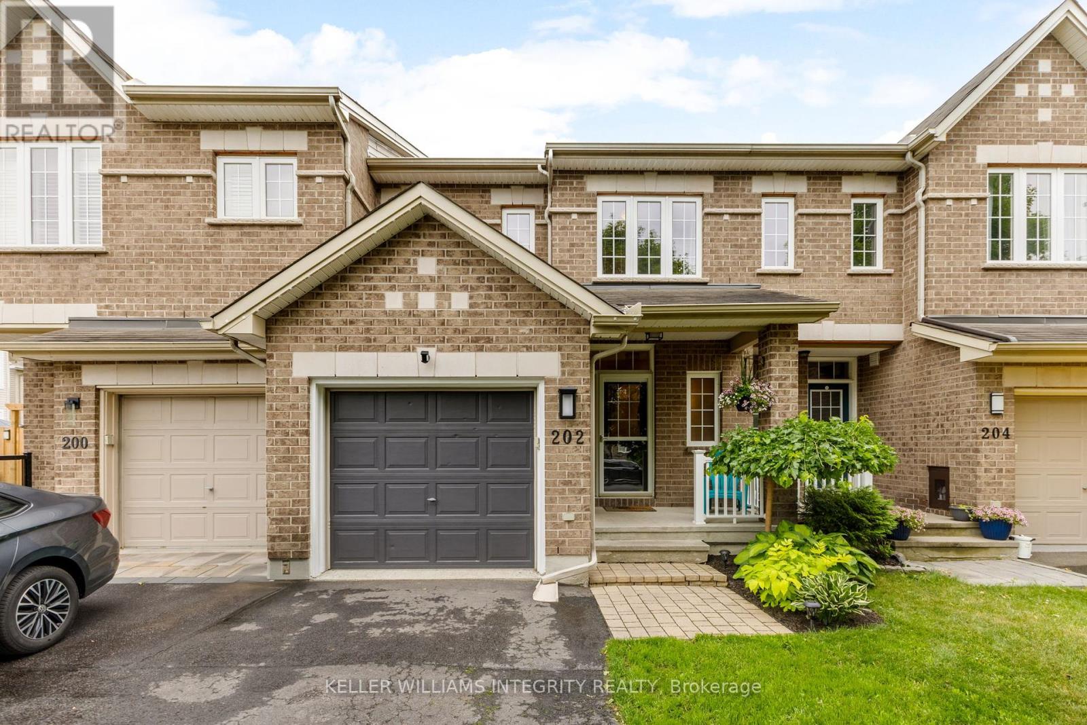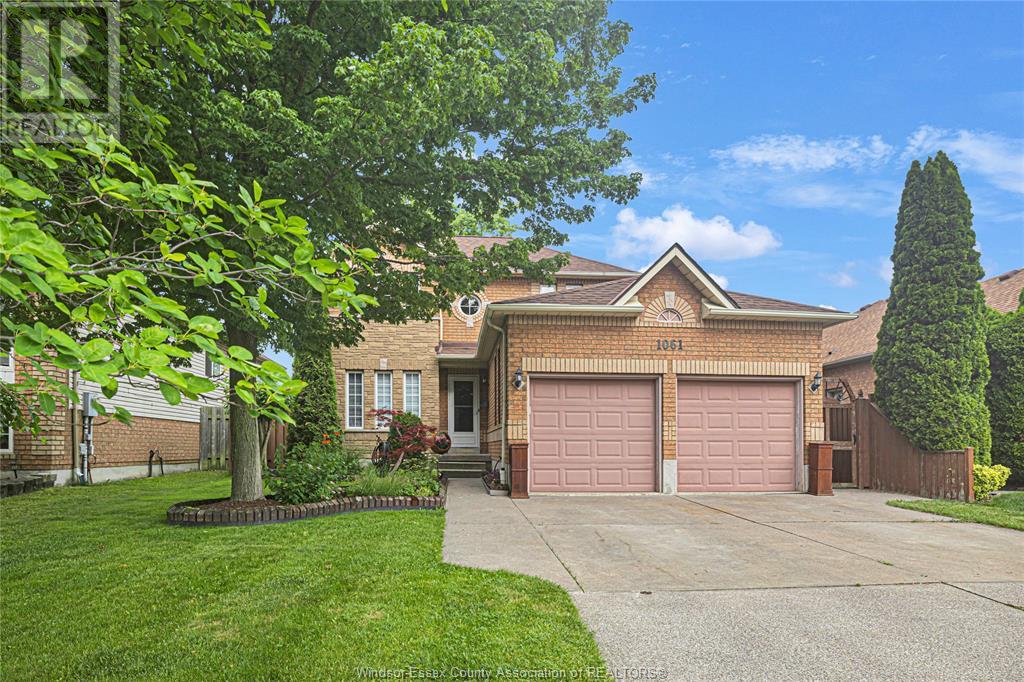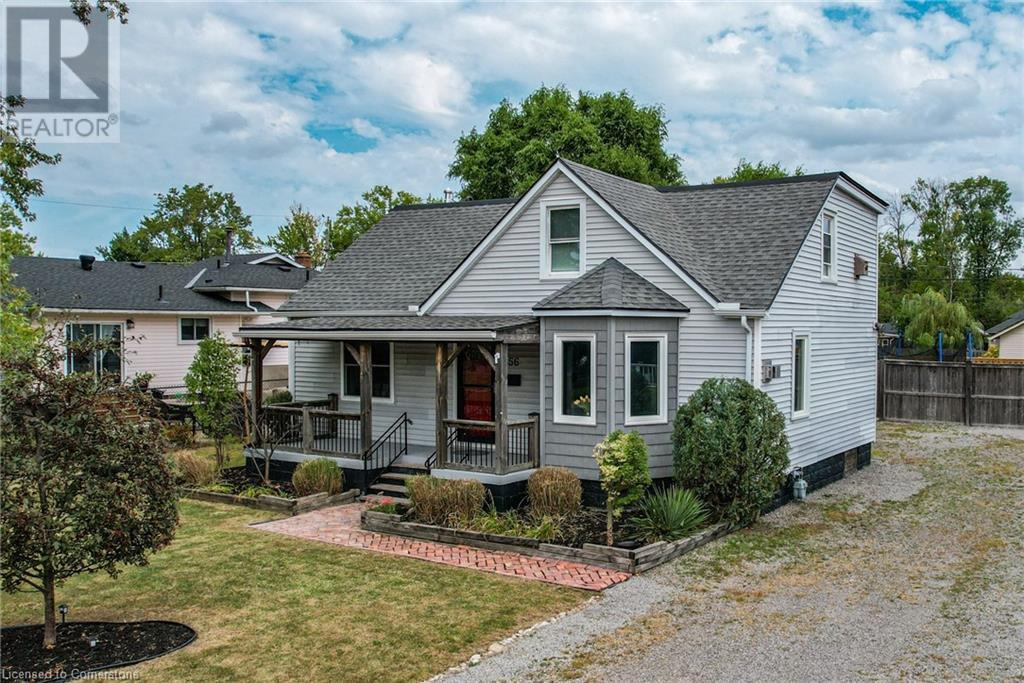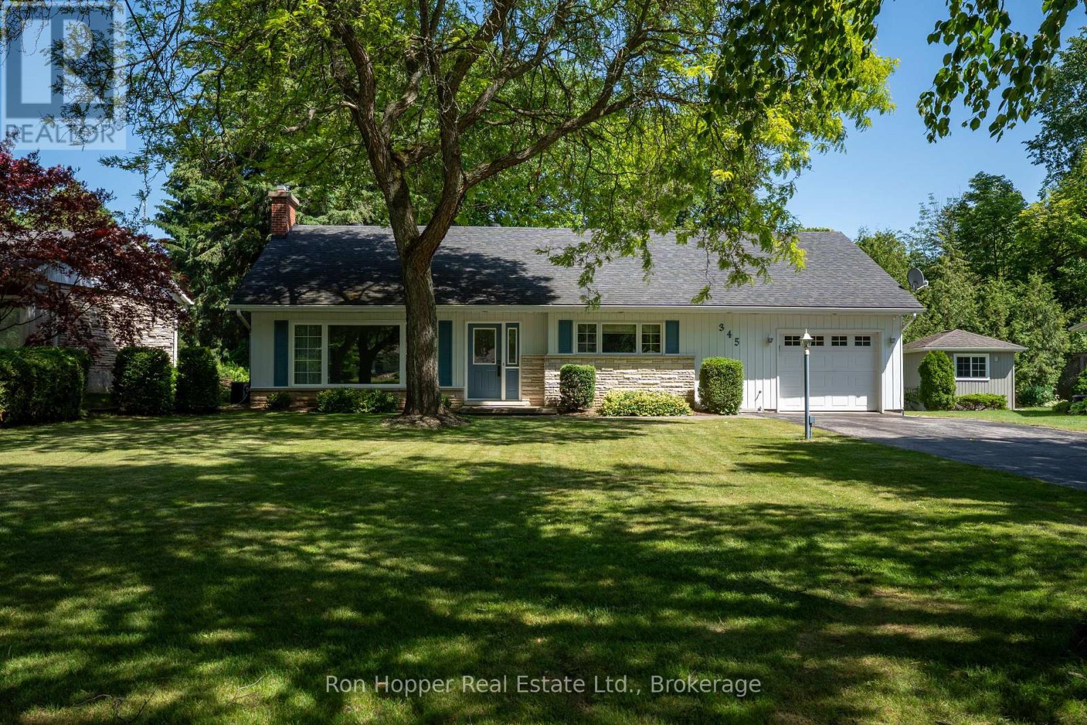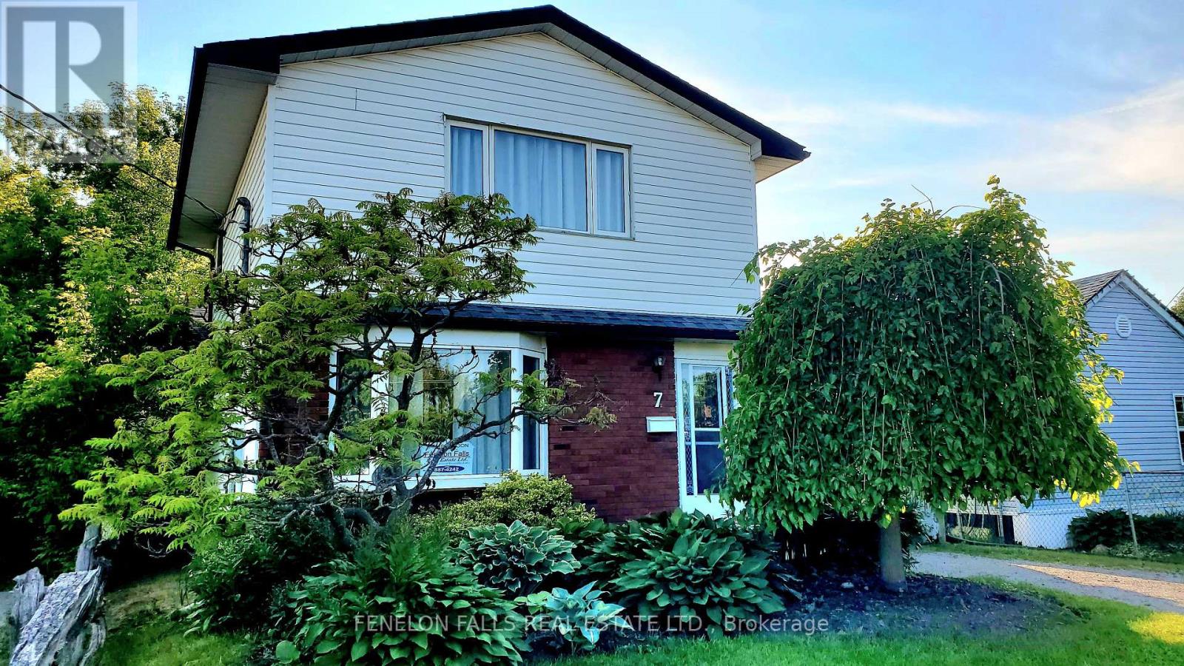202 Bookton Place
Ottawa, Ontario
Welcome to this fabulous 3-bedroom, 3-bathroom Urbandale townhome nestled in the heart of desirable Riverside South, offering 1,750 sq.ft. above grade (per MPAC) plus a beautifully finished basement perfect for modern living and entertaining. You will love the charm from the curb to the back fence! This main level offers a separate dining room, a bright and inviting living room with a large window and cozy gas fireplace, and a well-equipped kitchen with wood cabinets, updated stainless steel appliances (2022-2024) and eat in breakfast area that opens to the fenced backyard- complete with a freshly deck, landscaped greenspace, and storage shed. Upstairs, the spacious primary bedroom boasts a modern feature wall, walk-in closet, and an ensuite including soaker tub. Two additional generously sized bedrooms, all with quality laminate flooring, and a full bathroom complete the upper level. The fully finished basement offers a large and versatile rec room with a sleek electric fireplace, perfect as a family space along with a flex den/work space or/and storage. Perfectly situated in Riverside South this home is a quick walk to Nimiq Park, walk to LRT, top-rated schools, and convenient shopping amenities, this turn-key townhome is a perfect blend of comfort, function, and lifestyle. Furnace, AC & HWT (owned) 2014. (id:60626)
Royal LePage Integrity Realty
4715 County Rd 9
Greater Napanee, Ontario
A rare opportunity to own two separately deeded waterfront properties together on the shores of Hay Bay. Tucked among the trees, the cozy two-bedroom, one-bathroom home offers peaceful views and a sense of privacy with nature all around. Whether you're enjoying morning coffee on the deck or taking in the scenery from the bright sunroom, the beauty of the bay is always in sight. A wood stove keeps the home warm and welcoming on cooler evenings, while the detached single garage offers room to store your gear or outdoor essentials. The second parcel, a vacant lot, adds to the appeal - giving you flexibility, added privacy, or space for future plans. Head down the stairs or take the gently sloping laneway across the vacant property to access the water, perfect for casting a line or other water activities. Together, the two properties span 2.5 acres and provide approximately 590 feet of waterfront, making this a special spot for anyone who appreciates the outdoors and life by the water. (id:60626)
Exit Realty Acceleration Real Estate
Royal LePage Signature Realty
55 Ridgehaven Cr
Sherwood Park, Alberta
Welcome to this lovely and fresh, wonderfully maintained, MOVE-IN READY, open concept bi-level in the Ridge. This beautiful second owner home has just been updated with brand new carpets, newer hot water tank and paint upgrades. Fully finished from top to bottom, this home enjoys 4 bedrooms, 3 bathrooms and a dining area and living room that have hardwood flooring through out. The well lit, bright island kitchen has a great set of stainless steel appliances including a gas stove you will love cooking on. The spacious master bedroom easily fits a king bed, has a 4piece ensuite and walk-in closet. Downstairs has brand new carpets 2 huge bedrooms, massive rec. room, 4 piece bathroom and laundry/storage area. Outside the visual of the home is warm. welcoming and well maintained. The yard boasts south exposure for the sun enthusiasts. Double garage is insulated and drywalled and could easily accommodate a gas heater. Enjoy this home for many many years to come! (id:60626)
Royal LePage Prestige Realty
1061 Lemonwood
Windsor, Ontario
Welcome to 1061 Lemonwood Crescent conveniently located near Dougall Parkway, this home will not last long! Enjoy your master bedroom with ensuite along with 2 plus 1 spacious bedrooms. Both the main and second level have beautiful hardwood throughout. Walk outside to your beautiful porch, which contains a large gazeebo to sit back and relax under. Both AC and Furnace were replaced in 2023 and come with a 10yr warranty! (id:60626)
Key Solutions Realty Ltd.
456 Lakeview Road
Fort Erie, Ontario
STEPS TO CRESCENT BEACH PARK … BEAUTIFULLY UPDATED, open concept main level features fantastic MODERN FARMHOUSE styling details like exposed wood beams and upgraded metal light fixtures. This 3 bedroom, 2 bathroom, 1676 sq ft home nestled at 456 Lakeview Road in Fort Erie is centrally located close to shopping, dining and medical care PLUS close to several local beaches along the shores of Lake Erie, minutes to Peace Bridge US Border Crossing, Fort Erie Golf Club & more. Spacious living area with gas fireplace and raw wood mantel opens to the lovely and functional eat-in kitchen offering farmhouse sink, butcher block countertops, gas stove, over range microwave, and movable kitchen island. Sliding French barn door hides away laundry, utilities & access to the huge DOUBLE GARAGE. Separate dining area, MAIN FLOOR BEDROOM (currently used as an office), and 3-pc bath completes the main level. UPPER LEVEL offers an XL primary bedroom with two large closets (one WALK-IN), sitting cove w/peaked ceiling & electric fireplace, second generous bedroom, and 4-pc bathroom. Double wide driveway wraps around to the back of the home, where the DOUBLE GARAGE is tucked away. Access the fully fenced backyard with gardens and shed through the gate or from the double patio doors leading out from the garage to XL concrete patio. CLICK ON MULTIMEDIA for video tour, drone photos, floor plans & more. (id:60626)
RE/MAX Escarpment Realty Inc.
109 Tolton Avenue
Hamilton, Ontario
Welcome to this charming home in Normanhurst, a quiet, community-oriented neighbourhood in Hamilton’s East End. This 1.5-storey home offers the perfect balance of comfort and function, ideal for first-time buyers, families, or those looking to downsize for something move-in ready. From the moment you arrive, you’ll be greeted by excellent curb appeal. A 4-car concrete driveway leads to an insulated garage with hydro - great for a workshop, hobby space, or extra storage. The welcoming cement walkway guides you inside to a bright and cozy living room with an effortless flow. The main floor features two bedrooms and a full 4-piece bathroom, while the finished upper level adds a flexible third bedroom or office space. The beautifully redone galley-style kitchen boasts quartz countertops and stainless steel appliances, leading to a spacious family room at the back of the home with a walkout to the deck and fully fenced backyard—ideal for relaxing or entertaining. Downstairs, you’ll find a partially finished basement with a 2-piece bathroom, laundry area, and a cozy rec space. There’s also a utility/storage area and crawl space for your extras. Enjoy upgrades that matter, like an on-demand water heater, ¾-inch water line (including city side), and natural gas BBQ hookup-plus the peace of mind of no rental equipment. All of this is located in a well-established East End neighbourhood close to schools, parks, shops, public transit, and with easy highway access. This is the kind of home that just feels good the moment you step inside. (id:60626)
Keller Williams Complete Realty
638 Casabella Drive
Ottawa, Ontario
Welcome to this turnkey, Minto Manhattan model, end unit townhome, freshly painted throughout and ideally situated on a reverse pie-shaped lot (steps from a park!) in the ever-popular Avalon community of Orleans! Offering 3 bedrooms and 2.5 bathrooms, this bright and well-laid-out home delivers comfortable living in a family-friendly neighbourhood. The main floor features an open-concept layout that seamlessly blends the living and dining areas, perfect for everyday living or casual entertaining. The kitchen includes all appliances & eat-in area and provides access to the backyard through sliding patio doors. A hardwood staircase leads to the second floor, where you'll find three generously sized bedrooms, including a primary suite complete with walk-in closet and 4-piece ensuite. New upper level laminate flooring 2025.The fully finished lower level adds valuable living space, ideal for a TV room, home office, or kids' play area. Step outside to enjoy a hedged, private backyard with no rear neighbours; an ideal spot for peaceful mornings or relaxed evenings. The home also features a double driveway and garage parking. With a quick closing available, this home is perfect for those hoping to settle in before summers end. (AC, Furnace 2025, Roof 2014). Conveniently located close to schools, parks, shopping, transit, and recreation - everything you need is just minutes away. Easy to view...schedule your tour today! (id:60626)
Exp Realty
24660 Nessview Road
Prince George, British Columbia
* PREC - Personal Real Estate Corporation. Are you looking for privacy, fresh air & country living? Just minutes away from Ness Lake on a very quiet cul de sac, is this 3700 sq. foot home on .88 of an acre. The house features 3 bedrooms upstairs, the primary bedroom has a full 4 piece ensuite & a walk-in closet, a kitchen with lots of cupboards, a formal dining room, an office, laundry & a large living room with glass doors that lead to a very private yard. Downstairs there is a rec room, a den, a bedroom & a 4 piece bathroom. There is an attached garage & a 24 X 20 heated detached shop. The boat launch & bus stop are right across the road. It is close to Ness Lake Regional Park & Eskers Provincial Park. Lot size meas. is taken from tax ass. & all meas. are approx. & to be verified by buyer if deemed important. (id:60626)
Royal LePage Aspire Realty
345 6th Avenue E
Owen Sound, Ontario
Welcome to your next home, tucked away in one of the most sought-after neighbourhoods on the Eastside! This warm and inviting 3-bedroom backsplit offers a perfect blend of comfort, functionality, and location. Step inside and you'll find a bright, airy living room that's ideal for relaxing or entertaining. The Exquisite wood-designed kitchen offers ample cabinetry and plenty of space for cooking and casual dining, making it the true heart of the home. A convenient 2-piece powder room adds extra ease for guests and daily living. The second level features a 4-piece bathroom and two standard-sized bedrooms, along with a spacious primary bedroom complete with its private 3-piece ensuite and laundry. Downstairs, the basement offers additional living space, featuring a family room with a gas fireplace, a den, and an extra bedroom that is perfect for guests or a home office. It also includes a workshop with direct access to the outdoors. Outside, enjoy the benefit of an attached single-car garage and a nicely sized yard. Whether you're enjoying the quiet cul-de-sac or a walk through nearby Harrison Park or taking advantage of the great Eastside amenities, this location has it all. (id:60626)
Ron Hopper Real Estate Ltd.
143 Piggott Lake Road
Lakelands, Nova Scotia
Isn't it time to start living the good life? Lakefront living has never been easier with interest rates available under 5%. This waterfront home has two bedrooms and one bath and is located on almost an acre of prime water frontage complete with your own boat launch. This choice lot has its own beach and boasts over 200ft of water frontage. In recent years a drilled well was installed and a large garage was built to accommodate an RV or multiple boats/vehicles. There is also a two storey garage for additional storage or future uses. With some renovations you could turn this property into a highly profitable short term rental and take advantage of the high demand for lakefront destinations. This home could also be a desirable family cottage with lots of room for little campers to visit. The possibilities are truly endless and maybe it is time to make the move and start enjoying all that lakefront living has to offer. (id:60626)
Exit Realty Metro
1 Blackbird Bend
Fort Saskatchewan, Alberta
Welcome to Your Dream Home! Prepare to be captivated by this stunning, one-of-a-kind home that truly has it all! As you step inside, you'll be greeted by soaring 18' ceilings and breathtaking views of the surrounding area. The modern finishes and top-notch upgrades provided by the builder are sure to impress even the most discerning buyer. You'll love the spacious feel with 9' ceilings on the main floor, second floor, and basement, complemented by elegant in-stair lighting and crown molding illuminated with LED lighting. The home boasts coffered ceilings in both the great room and master bedroom, adding a touch of luxury. With 4 bedrooms and 1 den, including one bedroom on the main floor, there's plenty of room for your family. The kitchen is a chef's dream, with built-in appliances, a gas cooktop stove, a built-in wall oven, and a built-in microwave oven. Situated on a corner lot, this home offers the perfect blend of convenience and tranquility. Don’t miss this extraordinary opportunity! (id:60626)
Royal LePage Noralta Real Estate
7 James Street
Kawartha Lakes, Ontario
This unique Lindsay split level home is a perfect set up for large families, multi-generational living or live here and rent rooms to help with expenses. A beverage center with fridge and sink in the spacious living room, and door between living room and kitchen lets you maintain privacy from the back of the house with 3 more bedrooms giving a total of 5 bedrooms above grade and two large full bathrooms. A flex room on the lower lever could be a 6th bedroom, or family/play room or private office. Lots of good storage in the 4 foot high crawl space too. Newly refurbished throughout, with many upgrades, this is move-in ready, near the Lindsay Boys and Girls Club and the college, just a few blocks from downtown. Quick possession!! ** This is a linked property.** (id:60626)
Fenelon Falls Real Estate Ltd.

