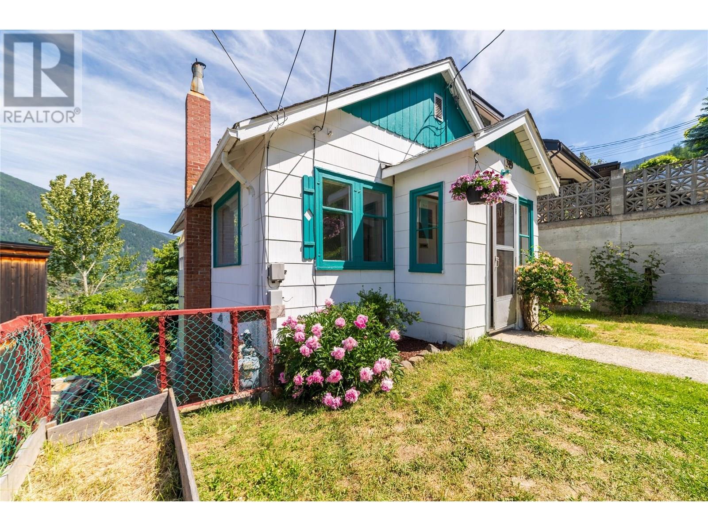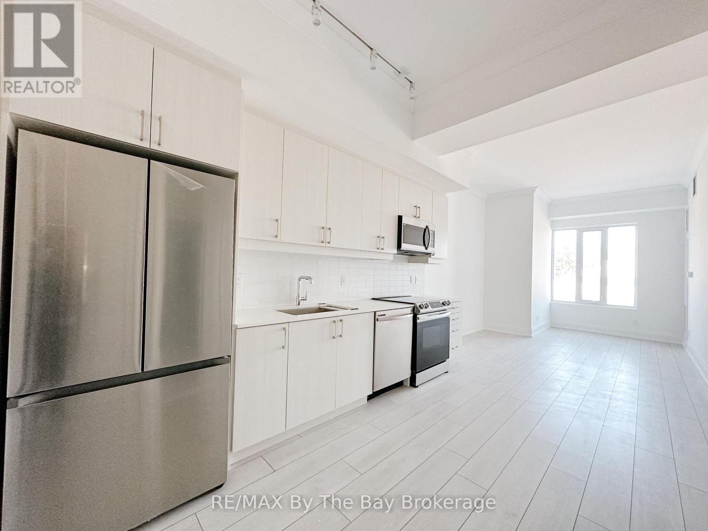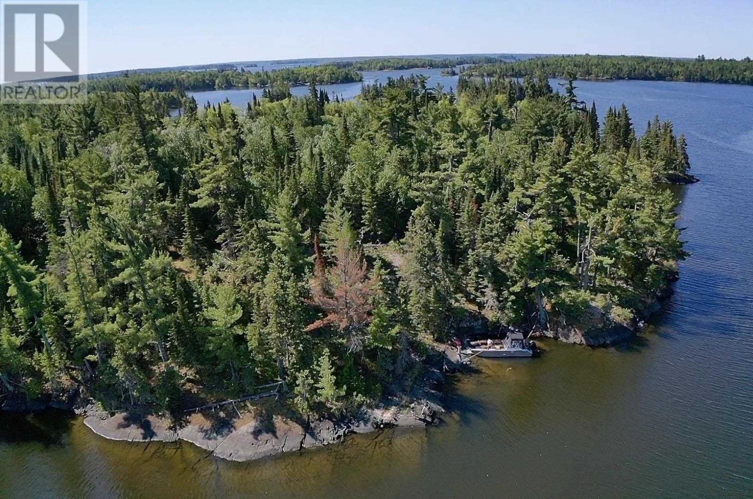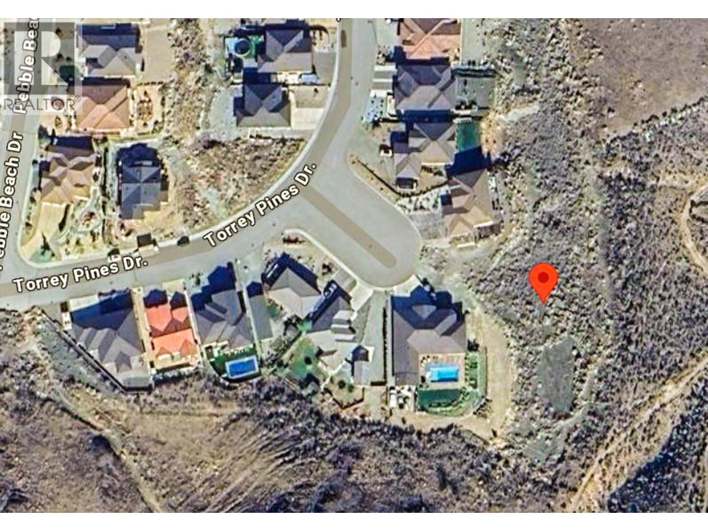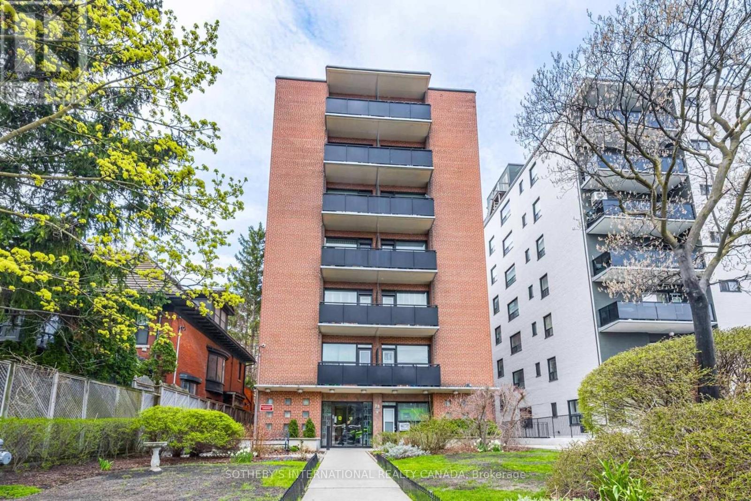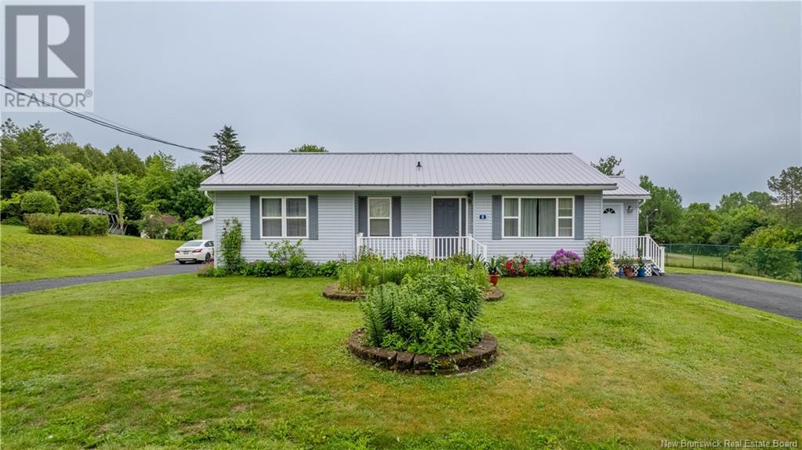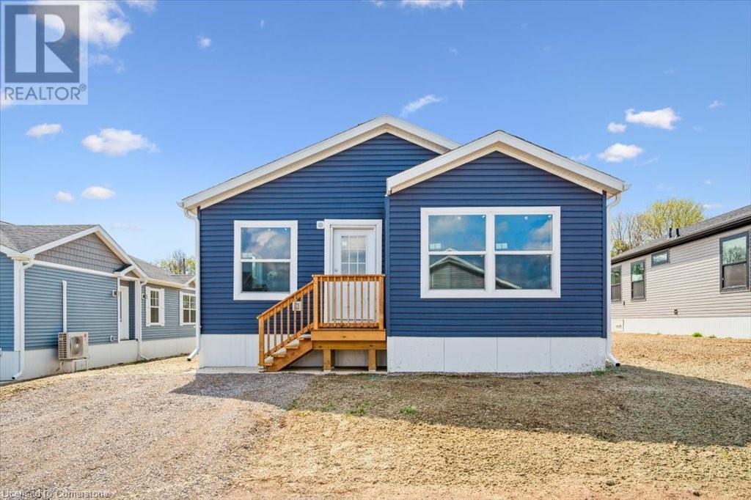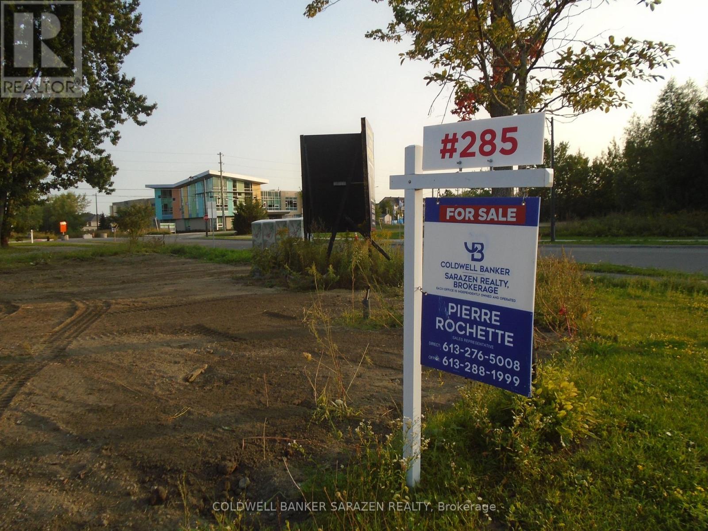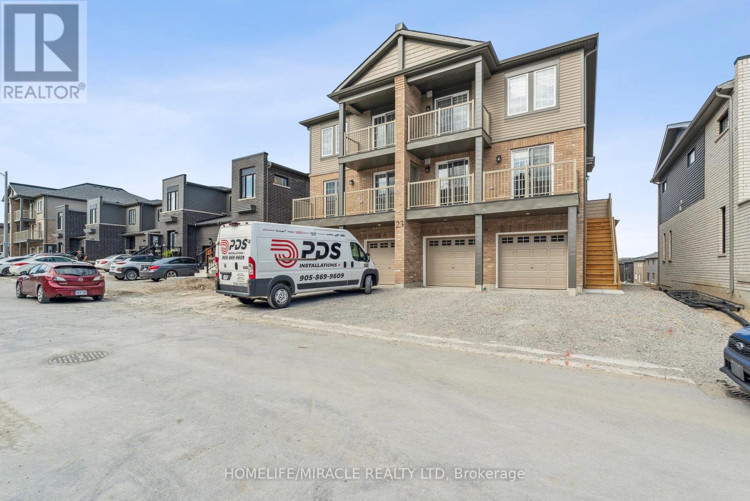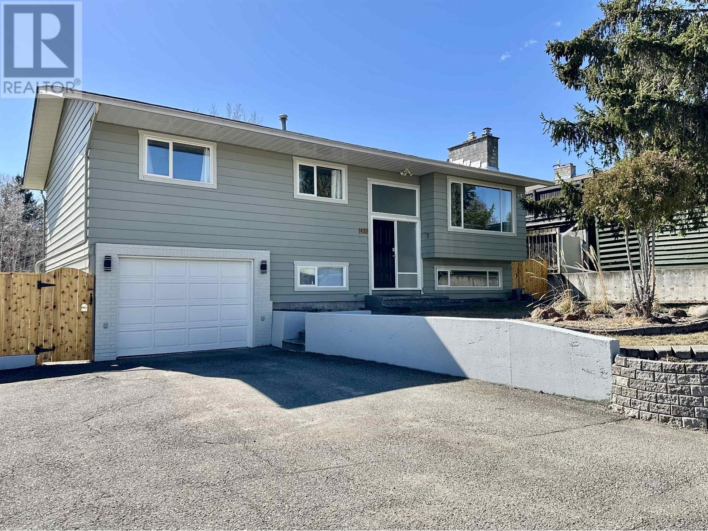2110 11 Avenue Ne Unit# B202 (Psl10)
Salmon Arm, British Columbia
NEW & AFFORDABLE! Take advantage of potential Property Transfer Tax exemptions and first-time Buyer GST rebates — making this one of the most affordable new home ownership opportunities around! Quality-built by Lawson Developments, these brand new 3-bedroom, 1.5-bathroom two-story townhomes are thoughtfully designed for modern living: Efficient heating & cooling via mini-split heat pumps, electric fireplace, 9' ceilings, covered, designated parking wired for your EV charger, bright kitchen with island and separate dining area, spacious covered deck for year-round enjoyment. Upstairs: 3 generously sized bedrooms, full bath, and laundry. Prime location! Just a short walk to: Schools, grocery stores, recreation center & arena. Quick access to the highway for easy commuting Now nearing completion — don’t miss out! These won't last long. (id:60626)
RE/MAX Shuswap Realty
319 High Street
Nelson, British Columbia
Welcome to the quiet of High Street, with incredible views of Elephant Mountain and Kootenay Lake. This cute little home is ready for you! Well-maintained 2 bedrooms and 1 updated bath make compact living a breeze when you have a gorgeous deck overlooking the lake and your private yard on a spacious 30X120 foot lot, ready for your green thumb. Full basement allows for so much storage and includes a walkout basement with laundry and updated hot water tank. All plumbing and electrical (100 amp) have been redone in this home, leaving you assured there are no major surprises! Off street parking for 2 vehicles and fenced front yard for children or pets. Hurry over, there are very few homes like this left in Nelson that are move-in ready! Call your Realtor to book a private showing. (id:60626)
Exp Realty
430 Grenfell Crescent
Labrador City, Newfoundland & Labrador
Welcome to 430 Grenfell Crescent – where pride of ownership shines! This immaculate, centrally located 1/2 duplex offers 2 + 1 bedrooms, 2 full baths, a fully developed basement, and both an attached and detached garage — all set on a quiet street. On the main level, you’ll find gleaming hardwood floors and a bright, spacious living room, with a built in fireplace, perfect for entertaining. An island separates the open-concept kitchen and dining area and feature solid cabinetry installed in 2018, newer stainless steel appliances, and patio doors leading to a back deck that’s ideal for soaking up the Labrador sunshine. A side porch addition with its own entry provides easy access to the attached garage. Upstairs, the large primary bedroom was converted from two rooms to create a luxurious retreat, complemented by a second spacious bedroom and a well-sized bathroom. The fully developed basement boasts a cozy family room with carpet, a spacious bathroom with laundry area, and a bonus room for guests, hobbies, or office space. The attached garage is 14' x 30' with a concrete floor, heating & a half bathroom. The detached garage is 20' x 16' and features a WETT-certified wood stove. The fenced backyard is a private oasis with a concrete-slab deck and a separate firepit area — perfect for relaxing and entertaining. This home is move-in ready and in immaculate condition. Don’t miss this rare find! (id:60626)
Century 21 Big Land Realty Limited - Labrador City
Forrest Acreage
Leask Rm No. 464, Saskatchewan
Discover this wonderful 15-acre property nestled in a picturesque valley, conveniently located near several lakes. This charming two-story home boasts 3 bedrooms and 3 bathrooms, offering ample space for comfortable living. Surrounding the residence are mature trees, providing natural beauty and privacy. The property also features a detached garage, cleverly converted into a versatile home gym, perfect for fitness enthusiasts. Additionally, a barn, corrals for animals, and a chicken run cater to those seeking a rural lifestyle. A spacious workshop rounds out the list of impressive amenities. Inside, the home has undergone extensive renovations, starting with a stunning kitchen transformation. Brilliant white cabinets and a sleek quartz countertop create an elegant, modern look. New vinyl plank flooring and PVC windows enhance the interior's functionality and energy efficiency. This property offers the perfect blend of rural tranquility and contemporary comfort, making it an ideal place to call home. (id:60626)
RE/MAX North Country
218 - 1 Hume Street
Collingwood, Ontario
Welcome to luxury condo living in the heart of downtown Collingwood! This 1 bedroom, 1 bathroom condo is perfect for your very own 4-season home away from home! It offers the perfect blend of modern comfort and vibrant downtown living. As you step into this meticulously designed space, you're greeted by a layout that maximizes both space and natural light. The living area boasts sleek hardwood floors and large windows, allowing sunlight to cascade throughout the room, creating a warm and inviting ambiance. The spacious bedroom offers a peaceful retreat, with a generous closet, and oversized windows, it's the perfect place to unwind after a long day. Step outside explore dining, shopping, and entertainment options right at your doorstep. Take a leisurely stroll along historic streets, dine at trendy cafes, or browse boutique shops - the possibilities are endless. For outdoor enthusiasts, Collingwood is a paradise. With its proximity to Blue Mountain Resort, Georgian Bay, and numerous parks and trails, there's no shortage of activities to enjoy year-round. Whether you're hitting the slopes in the winter or hiking and biking in the summer, adventure awaits. (id:60626)
RE/MAX By The Bay Brokerage
3507 Thomas Street
South Stormont, Ontario
Welcome to 3507 Thomas, a 3 +1 bedroom bungalow with 2 full bathrooms, located on a sought-after street in Rosedale Terrace. The home features hardwood floors in the living room, a well-laid out kitchen with appliances included, a renovated 4-pc main bath, and 3 spacious bedrooms. The finished basement offers a cozy family room, 4th bedroom, and 3-pc bathroom. Enjoy the landscaped oversized fenced yard with deck, inground pool, and 3 sheds: utility, workshop and insulated pool changing room (or office). Recent updates: Roof (2022), Nat Gas Furnace & HWT (2023). Full list of updates is attached. Don't miss this gem in a quiet, family-friendly neighbourhood. (id:60626)
Decoste Realty Inc.
423 - 32 Trolley Crescent
Toronto, Ontario
Welcome to your next downtown Toronto loft! This rare east facing unit offers soaring 9-foot exposed concrete ceilings, floor to ceiling windows, and unobstructed views that flood the space with natural light. Inside, you'll find hardwood floors, sleek quartz countertops, full-size stainless steel appliances, and the convenience of in-unit laundry. The open concept layout blends industrial loft style with everyday comfort, making it a perfect space to relax or entertain.The building has everything you could want, including a resort-style outdoor pool, a full gym, an updated party room, a new dry sauna, 24-hour concierge, and secure bike storage. You're steps from the future Ontario Line, Corktown Common Park, the Distillery District, and some of the city's best green spaces and riverfront trails. This is stylish, connected, move-in ready downtown living. Come see it for yourself! (id:60626)
Real Broker Ontario Ltd.
179 - 49 Trott Boulevard
Collingwood, Ontario
Welcome to Harbourside 1 in Collingwood. Bungalow style condo townhouse, main floor corner, with storage locker and walkout to patio. 2 bedroom, 2 bathroom, open concept kitchen, dining room and living room with gas fireplace, in-suite laundry, ceiling fans, ceramic and laminate floor. Tastefully decorated and well maintained. Primary bedroom with ensuite bathroom and walkout to patio. Separate main bathroom with shower and second bedroom. Laminate wood floor throughout. Tastefully decorated and well maintained. Steps to Living water resort, restaurants, walking trails and Whites Bay - natural water front beach. Minutes to Cranberry Golf, downtown Collingwood, The Blue Mountains resort, numerous golf courses, shops, restaurants and more. (id:60626)
Royal LePage Your Community Realty
3,9 And 10 Dorion Island Lake Of The Woods
Kenora, Ontario
Escape to your private oasis at Dorion Island Paradise! This 10.1 acre waterfront property on Dorion Island, near French Narrows, offers endless possibilities. With over 1000 feet of deep water shoreline and multiple west and east-facing building sites, this is the perfect place to build your dream home or the possibility to severe into 3 separate lots. Tucked away in a sheltered bay, enjoy amazing sunsets and ample room for docking multiple boats on the newly installed 60 foot dock. Inquire today to explore the limitless potential of this unique island property. The property features 10.1 acres, a sheltered bay with deep water shoreline, amazing sunsets, multiple building sites, a new 60-foot dock. (id:60626)
RE/MAX Northwest Realty Ltd.
3423 Torrey Pines Drive
Osoyoos, British Columbia
Stunning LAKE and Mountain VIEWS! One of the most sought after areas in Osoyoos. Dividend Ridge offers the incredible 36 hole Osoyoos Golf Course & many walking trails. One of the largest lots in the development! Build your dream home now! An exceptional Lot! All measurements to be verified by the Buyer. (id:60626)
Exp Realty
601 - 78 Warren Road
Toronto, Ontario
Welcome to 78 Warren, sun-filled and spacious 1bedroom in highly sought-after Casa Loma neighbourhood. Large corner suite, offering 620 sf of living space, plus 48 sf balcony with unobstructed city views. Nestled in a boutique building in Casa Loma/Forest Hill neighbourhood, you'll be surrounded by multi-million-dollar homes and historic mansions. Short walk to St. Clair streetcar, Yonge or Spadina Subway, Loblaws. Easy access to downtown, U of T, ROM, Sir Winston Churchill Park with tennis 10 courts & jogging trails, Forest Hill Village shops.This well maintained and professionally managed building features on-site live-in superintendent, free laundry, and a storage locker. Monthly maintenance fee includes unit property taxes. Best of all, this is Co-Ownership building - NO board approval required, ( NOT a Co-Op), giving you the freedom to live in or rent out with ease. An exceptional location. Don't miss your chance to own in this coveted community! (id:60626)
Sotheby's International Realty Canada
8 Hillcrest Drive
St George, New Brunswick
Welcome to this beautifully maintained 4-bedroom home located in the desirable Hillcrest subdivision in St. George. Perfectly suited for families, this quiet neighborhood features its own park and is just a short walk to the Day Adventure Center and public boat launch, offering direct access to the stunning waters of Lake Utopia. Inside, the home offers a flexible layout to meet the needs of any lifestyle. Upstairs, youll find four bedrooms and a full bath. The lower level includes a second full bath featuring a relaxing jet tub, a non-conforming bonus room, and access to your private in-home saunaperfect for unwinding after a long day. A standout feature of this property is the indoor custom swim spa, providing year-round enjoyment and wellness right from the comfort of home. The rear foyer leads to a spacious bedroom that could easily serve as a private home office or guest suite. At the front of the home, a generous mudroom offers ample storage or could be converted into a second office space or studio. This home blends comfort, functionality, and wellnessall within minutes of recreational amenities and beautiful Lake Utopia. (id:60626)
Exit Realty Charlotte County
633 Downie Street
Peterborough Central, Ontario
Step into timeless charm with this delightful 2-storey home, built in 1921 and brimming with original character. From the moment you arrive, you'll be drawn to the inviting front porch perfect for enjoying your morning coffee or relaxing at the end of the day. This great home sits on a corner lot and offers a wonderful blend of vintage charm and practical updates. Inside, you'll find beautiful original wood trim and hardwood floors throughout, giving the home a warm and classic feel. The main floor features an open-concept living room flooded with natural light, ideal for both everyday living and entertaining. A separate dining room adds a touch of charm for family meals or hosting guests. The kitchen offers ample cupboard space and good work surfaces perfect for cooking and creating. Just off the kitchen, the main floor family room provides a fabulous bonus living space! It has lots of character and a gas fireplace, making it a perfect spot for relaxing during cooler months. A convenient side entrance adds to the home's functionality. Upstairs, you'll find three bedrooms, all featuring original wood flooring and large windows. A sizable linen closet provides excellent storage, and the 4-piece bathroom serves the upper level with charm and practicality. The basement offers fantastic storage space. The laundry is also located in the basement. The home is efficiently heated with a natural gas furnace, and the central air conditioning system was updated in 2021 for year-round comfort. Additional recent upgrades include roof shingles replaced on the house in approximately 2022 with durable 50-year shingles, offering peace of mind for decades to come. Outside, enjoy a manageable yard with a storage shed and parking for two vehicles. This charming property blends character and comfort, all in a welcoming and well-located package. Don't miss your chance to own a piece of history with this lovely home! This is a pre-inspected home. You Deserve To Live Here! (id:60626)
Bowes & Cocks Limited
1085 Concession 10 Road W Unit# Lot 113/n
Flamborough, Ontario
**Open House Sundays 2-4PM**This lovely brand new bungalow built by Fairmont Homes, known as the Freelton Model features 3 beds, 2 baths and over 1300sqft of living space. Situated in the year round land lease community, Rocky Ridge Estates which is conveniently located just off Highway 6 on a quiet side road. Enjoy an easy going lifestyle in this tranquil rural setting while still easily accessing major commuting routes and major centers. Just 8 minutes south of the 401. Enjoy the open concept floor plan which features vinyl flooring throughout, large living and dining area with large windows, a primary 4pc ensuite and separate laundry room. This is the perfect investment for the downsizers or first time home buyers to get into the market at an affordable price! Inquire for more details about Lots available and various other models. Location may be listing in Freelton. Taxes not yet assessed. Images are of the Model home. Renderings and floor plans are artist concepts only and derived from builder plans. (id:60626)
RE/MAX Twin City Realty Inc.
285 Enclave Walk Walk E
Ottawa, Ontario
Ready to build...plans available..or use your own plans...Builder available.....See Attachments:Site plans,survey,layout.. (id:60626)
Coldwell Banker Sarazen Realty
6 - 23 Hay Lane
Barrie, Ontario
Welcome to 23 Hay Lane! This stunning townhome offers a blend of comfort, style, and functionality, making it the perfect place to call home. This ground level carpet free townhome has gorgeous upgrades including 10 feet ceilings, pot lights, modern floor plan and a backyard. Gorgeous kitchen comes with granite counters, undermount sink, soft-close cabinets and stainless steel appliances. Large great room has access to backyard through sliding glass doors. Primary bedroom with laminate floors, closet and large window. Live in one of Canada's Fastest Growing Cities. Schools, Parks & Shopping Nearby. Only 5 Minutes to Beautiful Lake Simcoe. 3 Minutes to South Barrie Go Station. ***Some photos are virtually staged*** (id:60626)
Homelife/miracle Realty Ltd
1014 - 185 Bonis Avenue
Toronto, Ontario
Love Condos, Spacious & Bright 1 Bed Suite Facing The Courtyard Quiet Side.. Laminate Floor Throughout (No Carpet), GorgeousOpen Concept Kitchen W/Upgraded Granite Countertop & S/S Appliances.,9'Ceiling, Fantastic Location Close To Agincourt Mall,Library, Schools, Hwy 401,Ttc,.24 Hrs Concierge, Indoor Swimming Pool,Sauna,Fitness.Party & Billiards Rooms,Bbq & CourtyardLounge To Entertain Your Guests (id:60626)
Homelife Landmark Realty Inc.
435 N Birch Avenue
100 Mile House, British Columbia
* PREC - Personal Real Estate Corporation. Located in a quiet and desirable area of 100 Mile House, this well maintained home is absolutely move-in ready. Almost nothing has been left untouched with updated flooring, fresh paint inside and out, new custom kitchen and bathroom cabinet doors and drawers, sink, counter tops and the list goes on. It just feels like you're walking into a new house. The attached garage has a nice workshop setup at the back for projects. Enjoy the large and grassy yard which is completely fenced for kids and pets and is the perfect place to unwind at the end of the day. Shopping, restaurants and amenities of downtown are all within walking distance so look no further! (id:60626)
RE/MAX 100
212 Dickey Boulevard
Riverview, New Brunswick
MIDDLE UNIT! Introducing a brand new, luxury townhouse epitomizing modern living at its finest. Upon entering, the foyer welcomes you with elegant ceramic flooring, setting the tone for the chic interiors that await. Step into the heart of the home, where the open-concept layout seamlessly integrates the living room, kitchen, and dining area which offers lots of natural light streaming in through the patio doors leading to the back deck. Engineered hardwood flooring flows throughout, lending a touch of sophistication to the space. The lovely kitchen features QUARTZ countertops, a generously-sized island and a convenient walk-in pantry in the back if the kitchen. A 2-piece bath completes the main level. The second floor features 3 bedrooms which 2 have walk-in closets. A bonus room off the primary bedroom could serve as an office, nursery or extra storage space. Full bath with modern fixtures and a laundry room complete this level. The basement, left unfinished, will provide endless possibilities to customize to suit your lifestyle. Whether you choose to create a home gym, media room, or more living space, the blank canvas of the basement allows you to tailor the home to your needs. Enjoy the convenience of an attached garage for your vehicle and additional storage space. Extra features include MINI SPLIT, PAVED DRIVEWAY, LANDSCAPE and 8 YR LUXE WARRANTY. HST rebate to vendor. Call your REALTOR ® for details. (id:60626)
Exit Realty Associates
214 Dickey Boulevard
Riverview, New Brunswick
MIDDLE UNIT! Introducing a brand new, luxury townhouse epitomizing modern living at its finest. Upon entering, the foyer welcomes you with elegant ceramic flooring, setting the tone for the chic interiors that await. Step into the heart of the home, where the open-concept layout seamlessly integrates the living room, kitchen, and dining area which offers lots of natural light streaming in through the patio doors leading to the back deck. Engineered hardwood flooring flows throughout, lending a touch of sophistication to the space. The lovely kitchen features QUARTZ countertops, a generously-sized island and a convenient walk-in pantry in the back if the kitchen. A 2-piece bath completes the main level. The second floor features 3 bedrooms which 2 have walk-in closets. A bonus room off the primary bedroom could serve as an office, nursery or extra storage space. Full bath with modern fixtures and a laundry room complete this level. The basement, left unfinished, will provide endless possibilities to customize to suit your lifestyle. Whether you choose to create a home gym, media room, or more living space, the blank canvas of the basement allows you to tailor the home to your needs. Enjoy the convenience of an attached garage for your vehicle and additional storage space. Extra features include MINI SPLIT, PAVED DRIVEWAY, LANDSCAPE and 8 YR LUXE WARRANTY. HST rebate to vendor. Call your REALTOR ® for details. (id:60626)
Exit Realty Associates
204 17661 58a Avenue
Surrey, British Columbia
Welcome to Wyndham Estates, ideally situated in the heart of Cloverdale-where comfort meets convenience. This spacious 903 sq. ft. 2-bedroom, 1-bathroom suite is move-in ready, featuring updated flooring throughout and a thoughtfully designed layout. Enjoy generously sized bedrooms, a large living room perfect for relaxing, and a dining room ideal for family meals. You'll also love the huge laundry room, offering ample space for storage and organization. Pets and rentals are allowed, making this a great opportunity for both homeowners and investors. Don't miss out-book your viewing today! (id:60626)
Nationwide Realty Corp.
1911 9887 Whalley Boulevard
Surrey, British Columbia
Central Surrey Location! Park Blvd developed by Concord Pacific! This fabulous 1 bed suite features a bright, open concept kitchen/living area, with park and city VIEWS! Great amenities include concierge, a fully equipped gym, indoor pool, and luxurious party room. Conveniently located, in walking distance to SkyTrain, bus, SFU, KPU, shopping mall, restaurants, City Hall, and Community Centre. Open 1pm -4pm Jun 22. (id:60626)
Panda Luxury Homes
1257 Mesa Vista Drive
Ashcroft, British Columbia
Spacious 5-Bedroom Family Home (2 Beds Up and 3 Down - Upstairs could be turned back to 3 bedrooms up if desired) in Ashcroft's Desirable Neighborhood of the Mesa! This meticulously maintained 5-bedroom, 3-bathroom home is a true gem, offering move-in-ready comfort on a large, level lot. With many updates around 2010 per past listing history, beautifully drywalled throughout, current plumbing, upgraded windows. Other features include modern Lo Argon windows, a high-efficiency furnace, a heat pump, this energy-efficient home boasts approximately R-60 attic insulation to keep you comfortable year-round. Other features include full inground irrigation front and back yard. Step inside to enjoy the mountainview from the living room. The upper level features an inviting sunroom used as a home office off the dining area, perfect for work/relaxing or entertaining, while the enclosed porch offers a cozy retreat. The lovely yard is a gardener’s paradise with fruit trees, berry bushes, garden space, and even room for an above-ground pool. Additional storage is provided by a garden shed and under the sunroom and deck. Set in a desirable neighborhood, this home is a pleasure to show and ready for its next family to enjoy. Don’t miss this rare find—schedule your viewing today! Top floor is PreFab with current Silver Label EL- 1440558-2022 and on a full concrete foundation with finished lower level. (id:60626)
Exp Realty (Kamloops)
13677 Rosedale Avenue Unit# 312
Summerland, British Columbia
Stunning updates! Live the Okanagan lifestyle in this bright 1,174 sqft, 2-bedroom, 2-bathroom condo at The Rosedale. Enjoy morning sun and sunset views from this north/east-facing unit featuring new countertops/sinks, appliances, lighting, fresh paint and 9’ceilings. A cozy office nook adds flexibility for remote work or study. Just minutes to downtown, schools, shopping, and recreation. Guest suite available to book for visitors. Bright, spacious, and move-in ready! (id:60626)
RE/MAX Orchard Country


