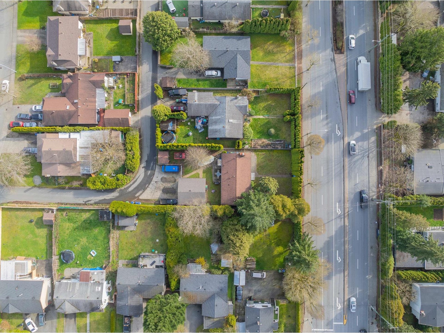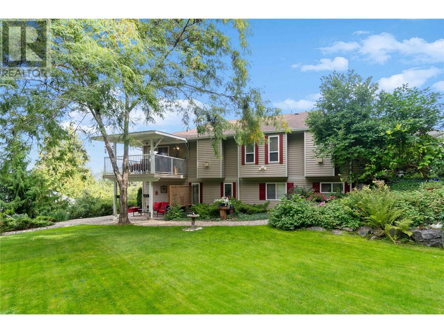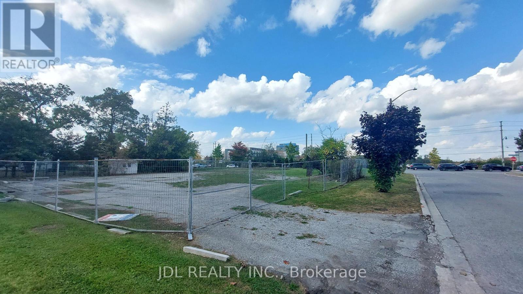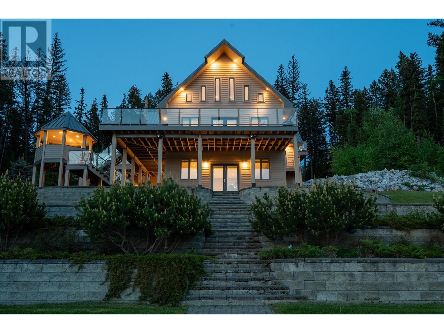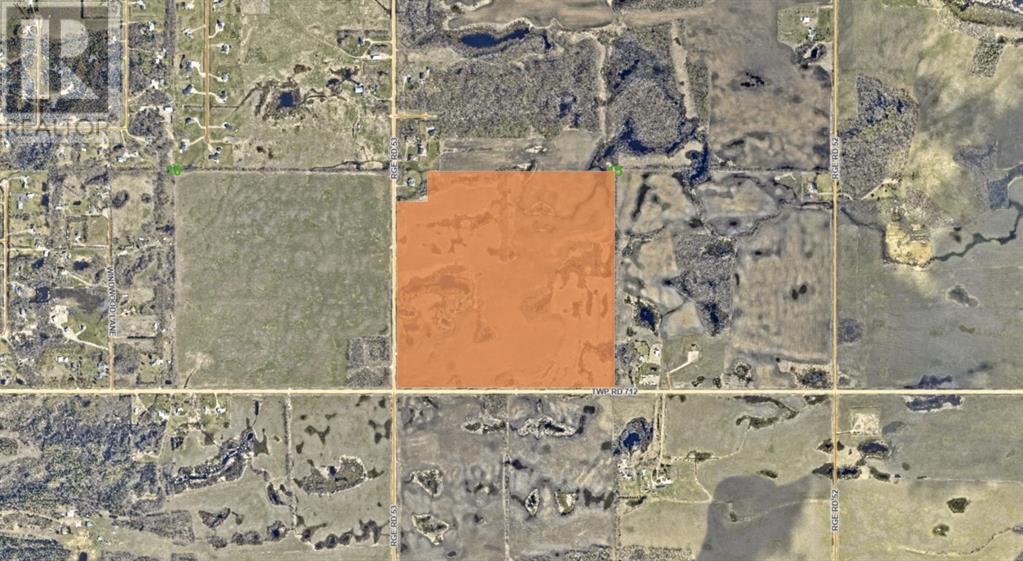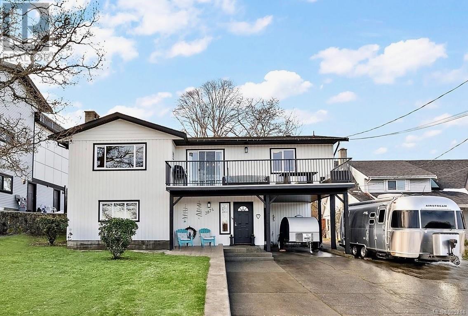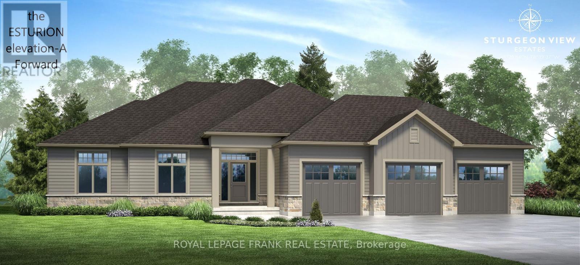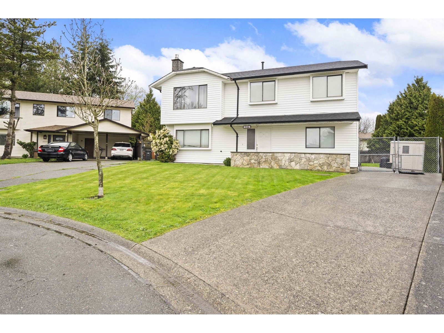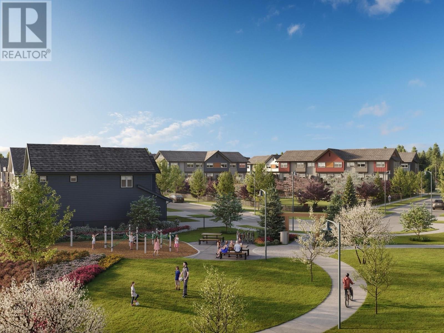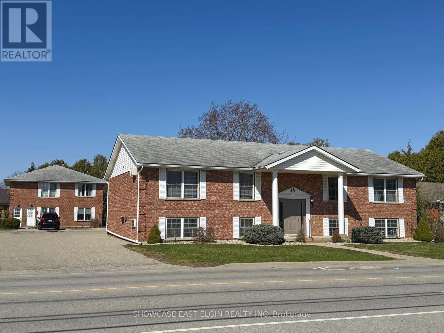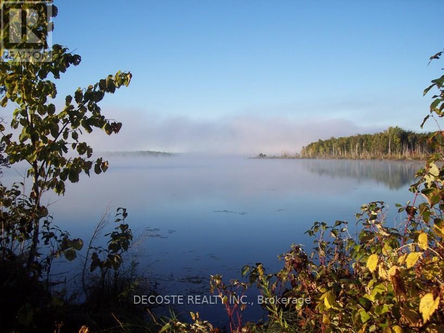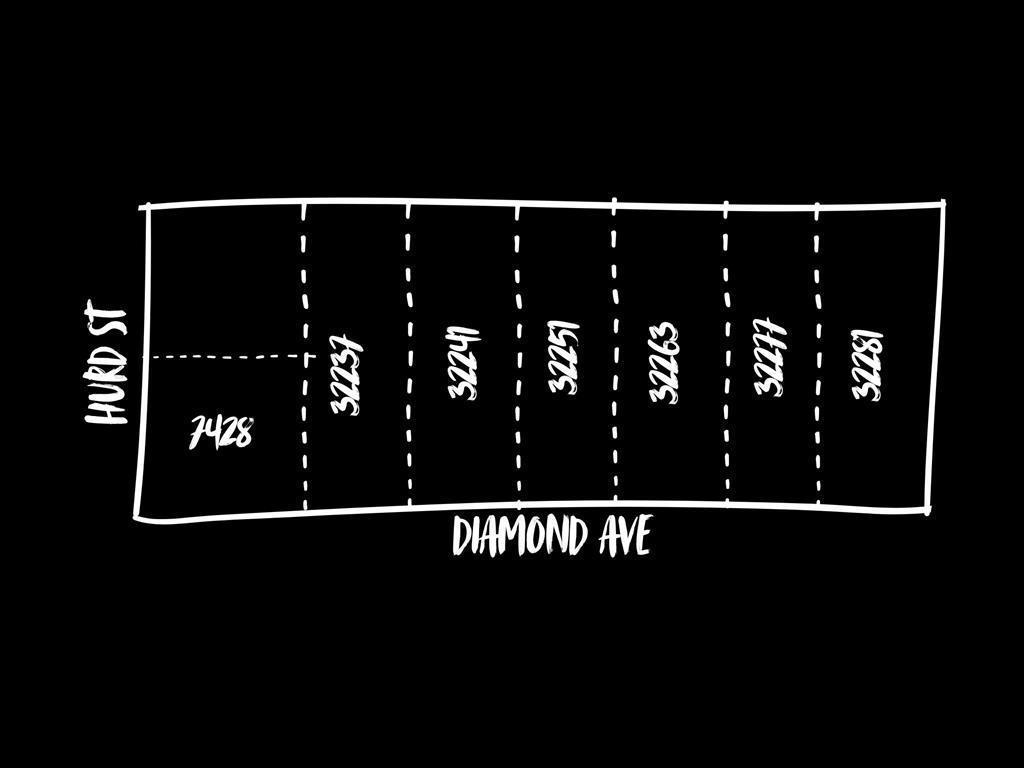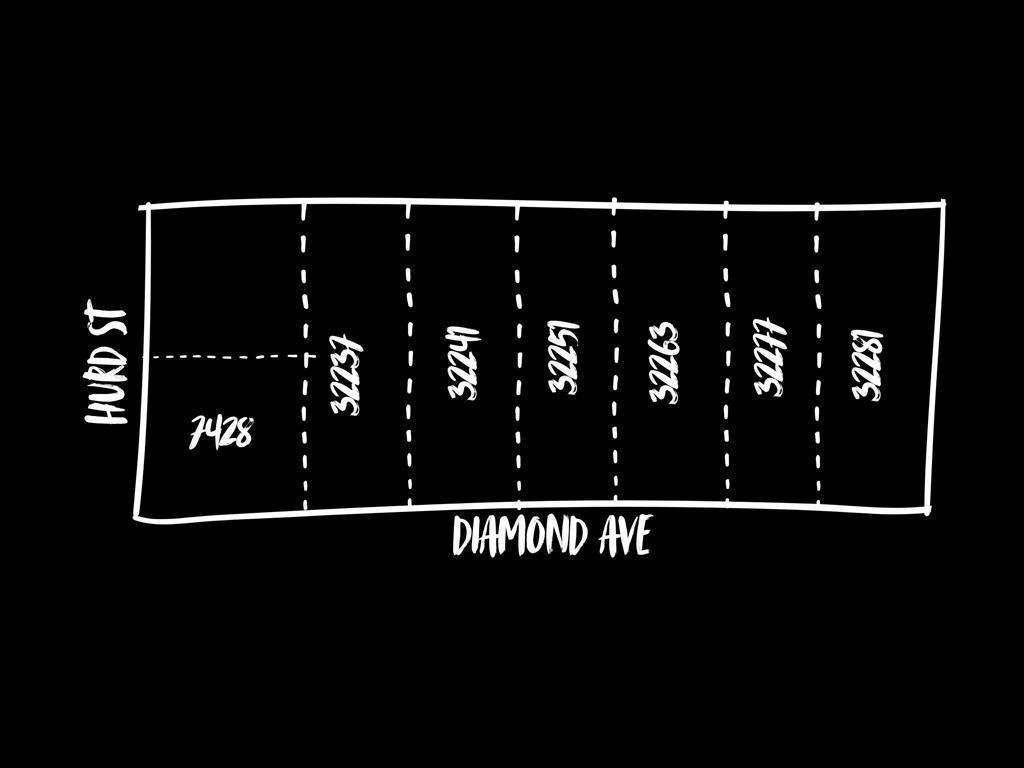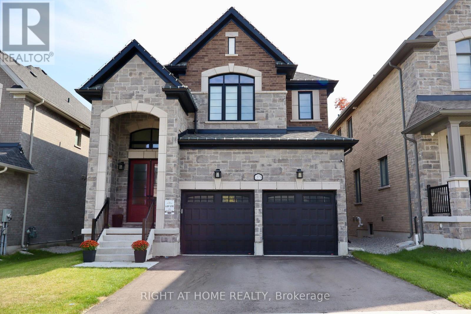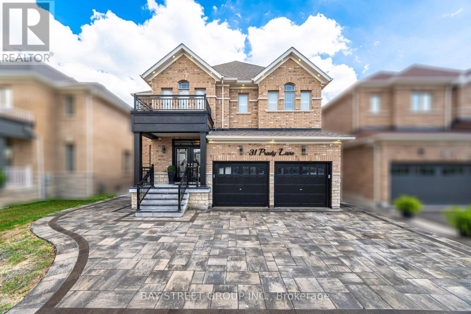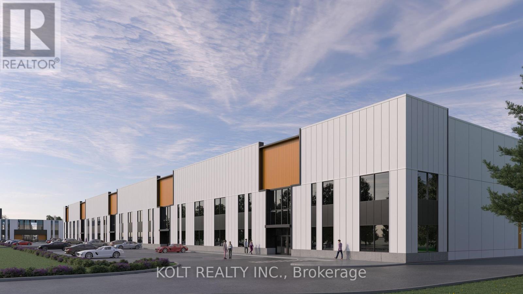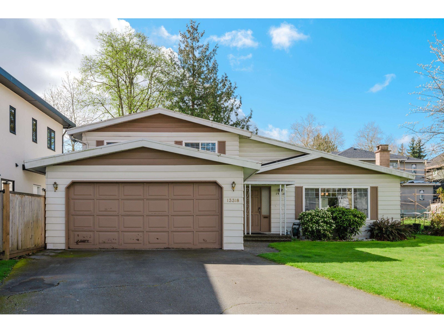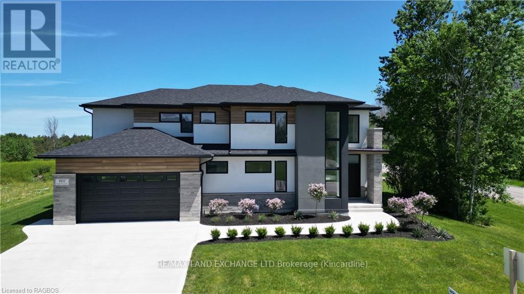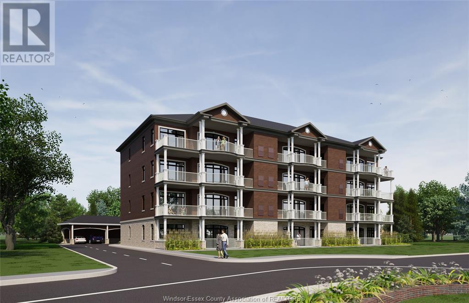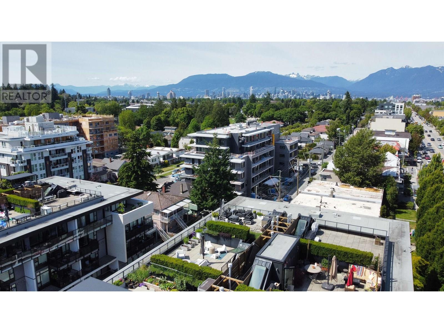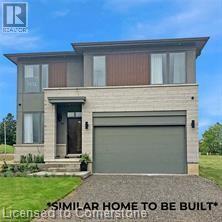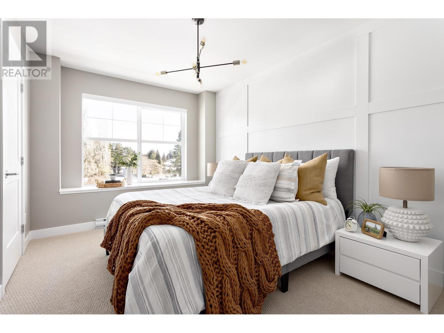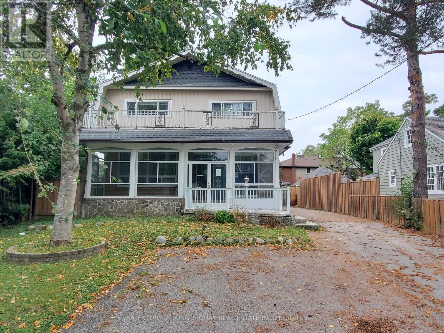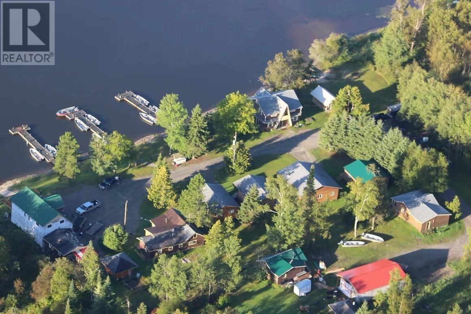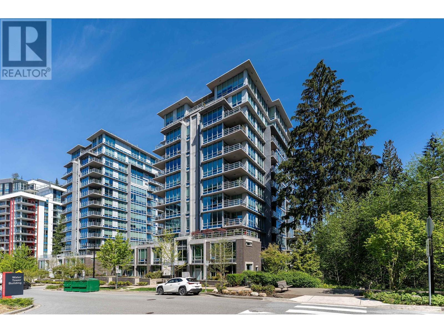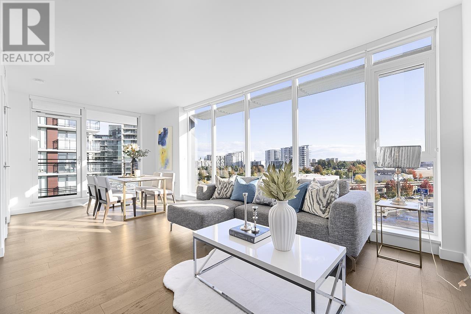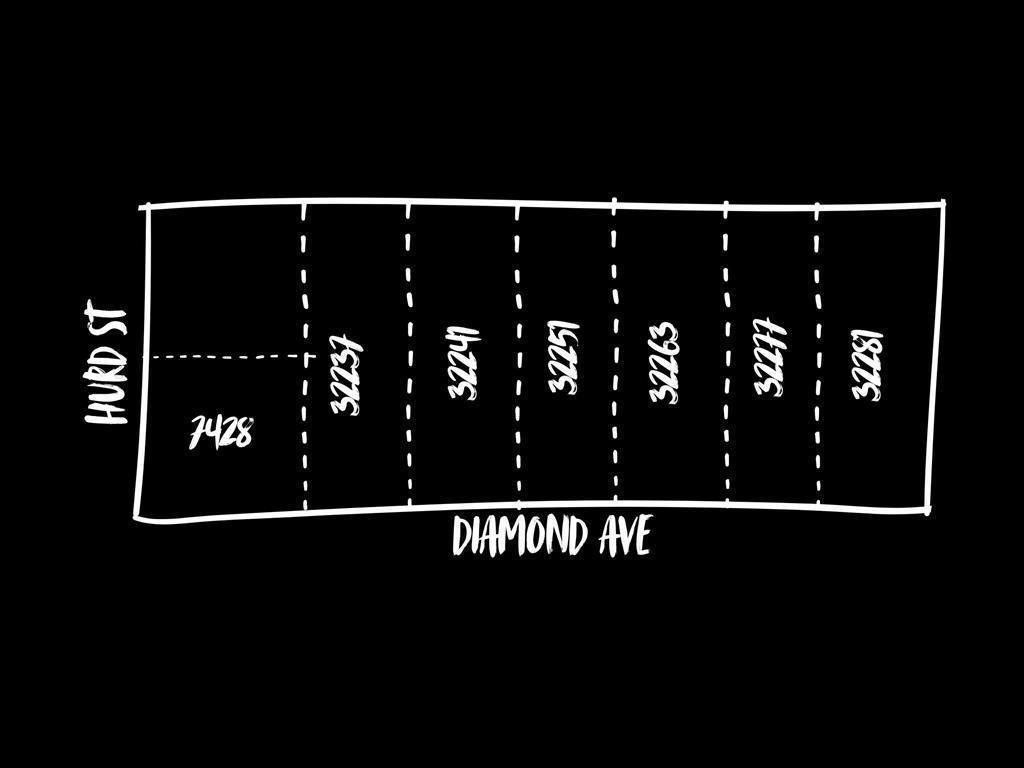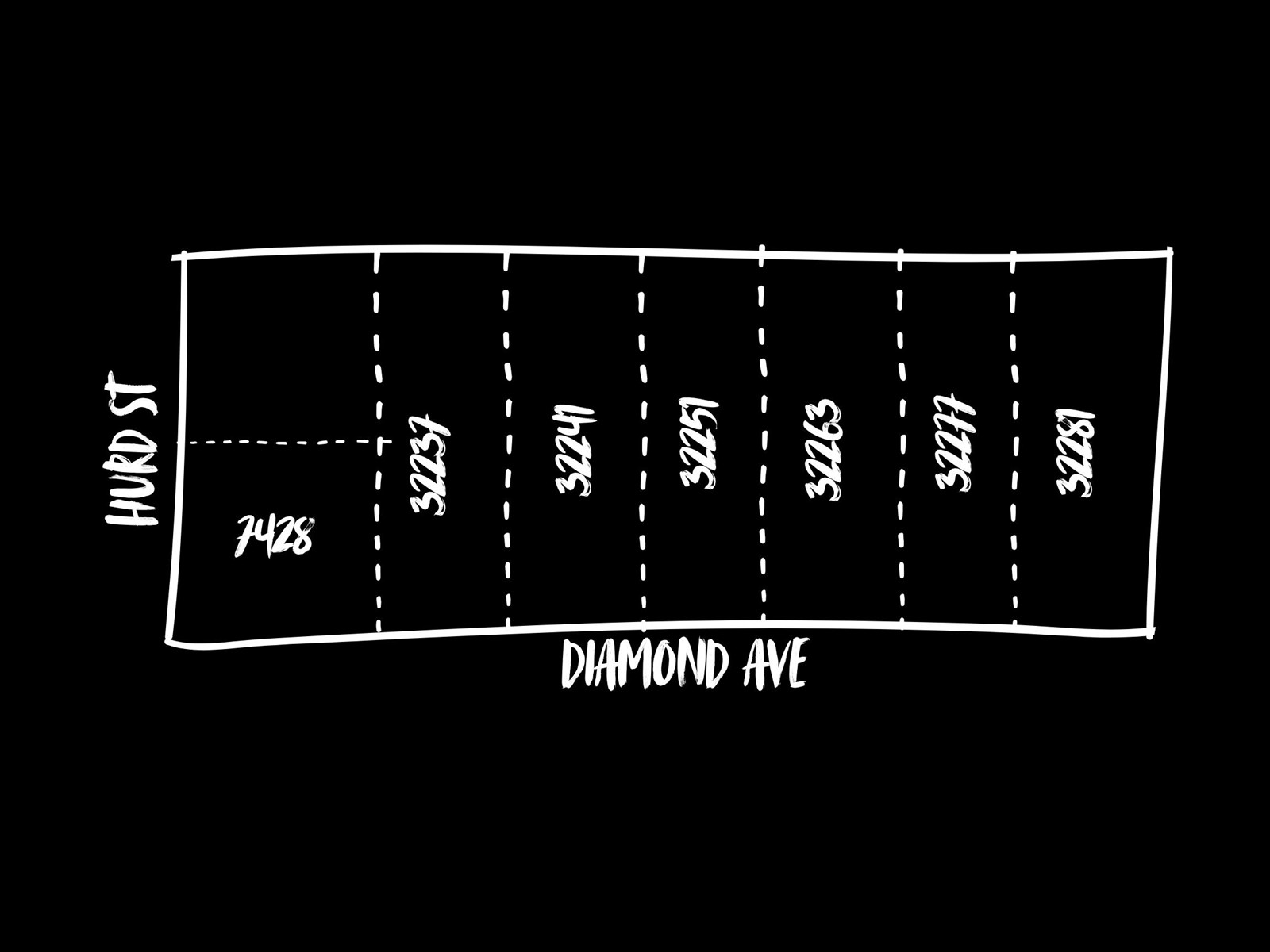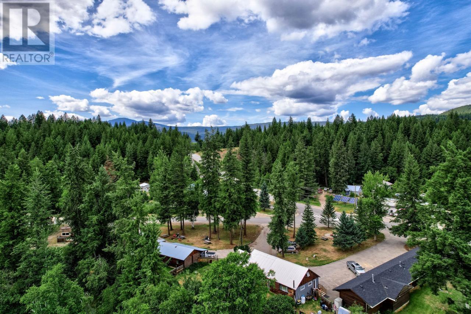52529 Glory Hills Rd
Stony Plain, Alberta
4.97 acres with prime highway frontage at Hwy 16A and Rge Rd 11 (Glory Hills Road) within the Town of Stony Plain and only 1 mile west of the Stony Plain overpass. Zoned highway commercial. Located on high ground, it features a 40x60 shop with 2 16’ high doors, main floor office plus 2 mezzanine offices; stock rooms, bathroom, sump pump, plus 2nd level emergency exit. Two residences on the yard: an older house with 2 bdrms & 1 bath, and a mobile home with 2 bdrms & 1 bath (both homes currently rented). Double garage, single garage, 816 sqft office building with concession area. RV storage and homes bring in approx. $4000 per month. Canopy business is also included. Secure, full fencing with chain link and a gate. This is a significant opportunity to develop further, use the existing business, or to start your own in a prime highway location with high visibility. (id:60626)
Century 21 Leading
8570 152 Street
Surrey, British Columbia
Exceptional investment opportunity in Surrey's thriving Fleetwood neighborhood! This 3 bed, 2 bath rancher sits on a flat lot with laneway access and detached garage-offering great future potential as part of the Fleetwood Plan. Just minutes from the upcoming SkyTrain, Fleetwood Town Centre, shopping, dining, and everyday conveniences. Located in a rapidly developing area, this property is a smart buy for investors looking to hold or build. School catchments: Maple Green Elementary & Enver Creek Secondary. Showings by appointment only! (id:60626)
RE/MAX Sabre Realty Group
5904 44a St
Leduc, Alberta
Total of 9100 sq ft on 1.28 acres. Concrete block building with addition for storage. Approximately 4900 sq ft of heated shop space with two 16 x 16 ft overhead doors & one 12 x 16 ft overhead door. Two levels of offices with reception area & board room. 950 sq ft heated storage, 1250 sq ft of cold storage. Fenced yard (except for cross fence with adjoining property which is also for sale). Well packed gravel yard, ideal for heavy user. Adjoining parcel of 1.3 acres with 7521 sq ft building also for sale. E4433230 (id:60626)
Royal LePage Gateway Realty
2854 Government Rd, Tarbutt And Tarbutt Additional Township
Desbarats, Ontario
Enjoy gorgeous country views in all directions at this 462 acre farm with large 1942 sq. ft + basement raised brick bungalow. Highlights of the home include an addition with spacious dining area, kitchen, large center island, walk-in pantry, primary bedroom with walk-in closet and 4 piece ensuite, all with in-floor heating. A living room, family room, 3 more bedrooms and second 4 piece bathroom complete the main floor. Of the approximately 200 acres cleared, an estimated 97 acres is tiled with a mixture of systematic and random tile drainage. Many more acres of grazing and bush land is included to shelter cattle. This property comes with a solid revenue stream from both land leased to a solar farm ($20,000/year) and an owned MicroFIT solar panel system on the building near the house that brings in $10,000+/year. Previously a dairy farm, there is an excellent set of buildings, including a 44 x 124 main barn with loft, 52 x 60 steel frame hay and equipment storage, 84 x 24 implement building, 72 x 30 steel frame storage building, 28 x 30 gravel drive shed and a 60 x 30 workshop/repair garage with concrete floor. Sold as is, where-is. Please contact your Realtor or Listing Broker for offering details or to arrange a personal viewing. (id:60626)
Royal LePage® Northern Advantage
2847 Walsh Road
Sorrento, British Columbia
Welcome to your dream home in Sorrento, BC! This stunning home offers a luxurious private residence & 3 income producing Luxury-style suites 2 on the lower level & ‘Annie's room’ on main each with its own entrance, patio or deck & exterior entrances. Live upstairs in your private oasis while running this highly Guest rated ‘Selah Guest House’. Luxury & peace set the ambiance with expansive gardens & beautiful views of Shuswap Lake & Copper Island. The excellent location, just between Sorrento and Blind Bay provides you & your guests easy access to TCH #1 to seek out local amenities in under 5mins, Shuswap Lake, Shuswap Lake estates golf course, Balmoral trails, coffee shops, exceptional dining & shopping. Or simply enjoy the beautiful property. Combined, this home has 5 bedrooms & 5 bathrooms. Spanning 3,212 square feet of finished space, featuring 4 fireplaces, skylights, & a kitchen island, with flooring that includes ceramic tile, hardwood, & carpet there is plenty of room for friends & family. There are two attached garages, over 350 square feet each—one on the upper level & one on the lower level of the home. Also, there is plenty of parking for all & no drive-thru traffic on this lovely cul de sac. Don’t miss this unique opportunity to own a beautiful Guest house & property with significant income potential in the heart of the Shuswap! https://carylentzfeatureproperty.ca/ (id:60626)
Century 21 Assurance Realty
Lot C - 0 Melbourne Drive
Richmond Hill, Ontario
Attention Builders and Investors! Vacant Land for sale! Design and Drawing of a 4000 Sqft detached house is available. Can be sold together with Lot A ( 1061 Elgin Mills Rd E) and Lot B (0 Melbourne Dr, Lot B). **EXTRAS** Full Legal Description: PART LOT 25, CONCESSION 2 MARKHAM, PARTS 1 & 2, PLAN 65R37040 SUBJECT TO AN EASEMENT OVER PART LOT 25, CONCESSION 2 MKM, PART 1, PLAN 65R37040 AS IN R751976 TOWN OF RICHMOND HILL (id:60626)
Jdl Realty Inc.
21565 West Lake Road
Prince George, British Columbia
* PREC - Personal Real Estate Corporation. An architectural masterpiece on 3.28 acres of beautifully landscaped, west-facing property on West Lake. Surrounded by West Lake Provincial park, this 4-bed, 5-bath home offers unmatched privacy and serene views. Vaulted ceilings and expansive windows fill the great room with natural light, anchored by a gas fireplace. The gourmet kitchen features granite countertops and high-end JennAir appliances. Primary suite features a 4 piece ensuite, walk in closet, and private balcony with Lake views and great sun exposure. Junior suite bedroom includes a walk in closet, 4 piece ensuite and private balcony. 3rd bedroom in basement with 4 piece ensuite, and walk in as well. optional 4th bedroom in basement. A/C, full irrigation, updated septic, and a 24x24 heated, powered detached shop. (id:60626)
RE/MAX Core Realty
26 Exeter Court
Quinte West, Ontario
Pre-Sale Custom Homes Tailored to Your Vision .Looking for a home that's truly yours from the ground up? These pre-sale homes offer the unique opportunity to create a personalized living space starting with one of our sample plans and price points. Buyers are encouraged to customize finishes, and features. This ensures that every detail is thoughtfully tailored to your lifestyle, budget, and aesthetic preferences. We have access to a selection of vacant lots ( 31 ), giving you the flexibility to choose the perfect setting for your new home. Experienced team to guide you through every step of the process. *** photos created using AI generated images*** (id:60626)
Ekort Realty Ltd.
38 Pottery Crescent
Brampton, Ontario
Beautiful Full Brick Double Garage Pie Shape Detached Home in Northgate community. Welcome to this well-built 4-bedroom family home nestled in a mature and sought-after neighborhood ideal for your growing family! Featuring a durable Metal roof and a new garage door (2023), this property offers exceptional curb appeal with a concrete driveway and window shutters throughout for added charm and security. Step into your private backyard oasis with an in-ground hot tub swimming pool, perfect for relaxing and entertaining. Inside, you'll find generously sized rooms, strip hardwood, parquet, and ceramic flooring. The second bathroom features heated flooring for year-round comfort, and the home is equipped with a security camera system. Smoke and pet free for peace of mind. Enjoy nearby lakeside trails, playgrounds, and a year-round recreation center. Conveniently located close to Brampton Transit, GO Station, and a hospital, this home combines comfort, space, and location in one complete package. (id:60626)
RE/MAX Ace Realty Inc.
Sw-15-71-5-W6
Rural Grande Prairie No. 1, Alberta
DEVELOPMENT PARCEL! Welcome to the new acreage community just SE of Grande Prairie - Heritage Estates! 146.91 acres East of Signature Falls, Sandy Ridge Estates, etc. along 68 Avenue and RR53. Wetland Assessment completed and subdivision plan approved by County. First phase approval has 13 lots ranging from 2.47 acres -3.12 acres each. The quarter to the East is also available for sale and would be ideal for future phases (MLS# A2123359). (id:60626)
RE/MAX Grande Prairie
3874 Lancaster Rd
Saanich, British Columbia
Welcome to this beautifully updated home in a sought-after location with breathtaking Swan Lake views. The open-concept design fills the space with natural light, creating a warm, inviting atmosphere. Upstairs, a spacious living room with a cozy fireplace flows into the dining area and bright, functional kitchen—perfect for entertaining. The primary bedroom boasts a double closet and ensuite, while two additional bedrooms accommodate family or guests. A flexible one-bedroom suite with laundry can easily convert to a two-bedroom or provide extra living space. Enjoy generous parking, a carport, and a large detached garage—ideal for a gym, studio, or potential carriage house. The yard features apple and Garry oak trees, and the peaceful setting welcomes visiting wildlife. Steps from trails, parks, Uptown, transit, and schools, this hidden gem offers tranquility in a quiet, safe community. (id:60626)
Coldwell Banker Oceanside Real Estate
10 Avalon Drive
Kawartha Lakes, Ontario
The Esturion Elevation A double car garage front facing. Open concept Great Rm. and Dining area featuring gleaming hardwood floors. Kitchen features quartz countertops, with Breakfast Island and walk in pantry. 3 Bedrooms, 2-4piece baths, and a Powder Room with a conveniently located mud room, Laundry off of garage entrance. Large corner lot fronting on Avalon Dr. Sturgeon View Estates offers a community dock that is 160' tied to the block of land known as 27 Avalon. This block is under POTL, projected monthly fee $66.50. All homes are Freehold and on a municipal road leading through site. We have several Models and lots available. Located between Bobcaygeon and Fenelon Falls, enjoy all the Trent Severn has to offer. 5 minutes from Golf and Spa. Book your tour of the existing Models built and ready for occupancy. (id:60626)
Royal LePage Frank Real Estate
41204 Highline Place
Squamish, British Columbia
Modern Mountain Living at Highline! A newly built stylish 3 bed, 2.5 bath end-unit townhome offers 1,532sqft across three bright, functional levels. Open-concept living & kitchen with ~9ft island, large windows showcase views & flood the home with natural light. Dbl garage with Clever Quarters storage system & EV charger-room for parking & gear. Add´l upgrades incl. heat pump with A/C, floating wine rack, premium elec fireplace, accent walls, & built-ins throughout. Step out from living floor to a sun-filled, fenced patio & yard-relax or entertain. A fantastic location at Garibaldi Springs community with 90+ acres of protected greenspace & trails lead to Jack´s Trail & Alice Lake. Moments to Squamish Montessori. This home has it all-location, style, comfort & adventure! https://youtu.be/fehX0JYg1JU (id:60626)
Macdonald Realty
9076 122b Street
Surrey, British Columbia
Tucked away in a quiet cul-de-sac in the heart of Queen Mary Park, Surrey. Built in 1985 and sitting on a generous 7,131 square foot lot, this property offers the space and comfort perfect for family living, with the added bonus of great investment potential.Upstairs features 3 bedrooms, a full bathroom, and a convenient half bath. Downstairs, the home offers excellent flexibility with two more bedrooms, a large recreation room, and a playroom-ideal for extended family or to create a separate living space with its own entry. Surrounded by a friendly community and located close to schools, parks, shopping, and transit, this home is perfect for growing families or those looking to invest in a sought-after Surrey neighborhood. Quiet, private, and full of potential-this one is not to be missed (id:60626)
Sutton Group-West Coast Realty (Surrey/120)
16 Fire King Drive
Whitby, Ontario
Welcome to 16 Fire King Drive, a premium residential offering by Paradise Homes located in Whitby. This pre-construction property features four spacious bedrooms and a functional layout, windows on three sides, including an office room situated on the main floor. The home is positioned on a corner lot measuring 45 by 98 feet and includes several enhancements such as 9 feet of ceiling on the main and second floor, and 10 feet of ceiling on the master bedroom, standard appliances included by the builder. Lot F008 Plan 40M-2746 Town of Whitby, Regional Municipality of Durham. (id:60626)
Comfree
135 Brownstone Circle
Vaughan, Ontario
A Must See Freehold 2 Story Townhome on a Quiet Street, Over 2200 Sqf + Newly Finished Basement, Meticulously Renovated Top to Bottom w/Premium Materials over the last 2 years, Literally No Wasted Space & Seamless Flow from Stunning Open Layout, Architectural Elegance from Archways/Colonial Trim/Custom Millwork, Delightful Ambience All Over, High-end Engineered Hardwood Flooring on Main/2nd Fl, Large Deck for relaxing in the Shade in the late afternoon, Stylish Vinyl Plank Flooring in Basement, Wide-Open Rec Room in Walk-out Basement, Spacious Sitting Area in Primary Bedroom, Heated Schluter Flooring in Ensuite Bath, Large Format Tiles in all Bathrooms, Custom-built Storage Cabinets w/LED underlighting, Steps to Yonge & Clark Future Subway Station, Easy Street Parking in front (id:60626)
Home Standards Brickstone Realty
116 Cimarron Estates Drive
Okotoks, Alberta
Discover unparalleled luxury and exceptional craftsmanship in this stunning former showhome, meticulously built in 2023 by renowned luxury builder Fifth Avenue Homes. Set on an oversized, professionally landscaped, and fully fenced lot measuring an impressive 66 ft wide by 248 ft deep in the prestigious Cimarron Estates community in Okotoks. This remarkable 3018 sq ft two-storey walkout home showcases refined elegance and contemporary style. Step inside and be captivated by abundant natural light flooding every corner of the open, thoughtfully designed layout. The grand front foyer welcomes you with soaring 20 ft ceilings, while the adjacent living room features impressive 12 ft ceilings and a striking floor-to-ceiling stone-clad gas fireplace, serving as a dramatic focal point that anchors the space with warmth and sophistication. The spectacular chef’s kitchen is at the heart of the main floor, boasting an upgraded $35,000 premium appliance package, custom cabinetry, expansive island, and high-end finishes, creating the perfect setting for entertaining or daily family living. The remainder of the main floor is enhanced with 9 ft ceilings, maintaining a sense of openness and comfort throughout. Enjoy seamless indoor-outdoor living with the home's oversized deck featuring a stylish privacy pergola and a second gas fireplace, offering a cozy and elegant outdoor gathering space that can be enjoyed in all seasons while overlooking your expansive backyard. Behold the luxurious 4 ft wide staircase to the upper level, which features 9 ft ceilings and three generously sized bedrooms, each with upgraded custom built-ins, enhancing both storage and sophistication. The luxurious primary suite provides a serene retreat, featuring a spa-like ensuite with an oversized shower, luxury dual vanity, and in-floor heating, offering a warm and indulgent experience year-round. The partially developed 1444 sq ft walkout lower level, also featuring 9 ft ceilings, includes an additional bedroom, full bathroom, and a third gas fireplace, creating a warm and inviting atmosphere ideal for guests or versatile family living. The remaining undeveloped space is ready to fulfill your vision. The backyard further impresses with a dedicated firepit area, a convenient 6-zone irrigation system, and a custom-built storage shed, enhancing functionality and appeal. Behind the scenes, the home delivers outstanding year-round comfort and efficiency with dual air conditioning units, two high-efficiency furnaces, and 16 rooftop solar panels, significantly reducing energy costs while supporting environmentally conscious living. The property also boasts a triple attached garage featuring fully epoxied flooring, dual 200-volt outlets, and an EV supercharger, catering to the modern homeowner's every need. Additional thoughtful upgrades include enhanced mudroom cabinetry and meticulously organized built-in closets throughout, offering unmatched practicality and luxury. This one is a must see!! (id:60626)
Exp Realty
57 Curzon Street
Toronto, Ontario
Amazing opportunity to own in the heart of Leslieville, walk to great schools, Cafe's, Restaurants, historic Queen Street East Very Rare extra Large 1730sq feet, above grade, plus basement square footage Semi Detached with only 1 neighbour, 4+1 Bedrooms 3 Bathrooms, 2 Kitchens, built in garage with access inside the home Kitchen (2017)w Quartz countertops, Roof (2015) Basement High & Dry with Separate entrance for inlaw or nanny suite. Basement Walk up to backyard lovely covered large deck, garden beds, Newer Shed gate to backyard for easy access from laneway. Photos are "Virtually Staged" property is vacant and empty (id:60626)
RE/MAX Hallmark York Group Realty Ltd.
2512 Penshurst Court
Coquitlam, British Columbia
This well-located home on a quiet cul-de-sac offers easy access to the highway and is just minutes away from IKEA and all the shops you will need. Perfect for those seeking convenience, this property combines a central location with cozy living spaces. Enjoy your view off of the patio which overlooks your 9,000 sqft lot. In the front yard there is a garden shed and a detached two car garage that is a mechanics dream workshop with a 220v plug. Downstairs you will find a 2 bedroom suite with separate access. The walk-way beside this property will take you to the next street down close to walking trails. Don´t miss out on this fantastic opportunity! (id:60626)
Century 21 Creekside Realty Ltd.
37 Suburban Drive
Mississauga, Ontario
Welcome to 37 Suburban Drive, an absolute show stopper located in the charming and historic village of Streetsville. Completely renovated, loaded with luxury finishes and meticulously maintained. Open concept main floor is an entertainers dream. Designer eat-in kitchen equipped with custom made cabinetry, granite countertops, huge centre island, built-in black stainless steel appliances, oversized pantry, built-in wine rack, undermount sink and pot lights. Family sized dining room with bay window, provides tons of natural light and overlooks the huge backyard, perfect for hosting family gatherings. Large living room with pot lights and wainscoting accent wall. Oversized primary bedroom with custom-built walk-in closet. Fully finished basement offers a large rec room, custom-built bar, natural gas fireplace with stone wall and reclaimed wood mantel, pot lights, built-in work station, shelves and cabinetry. Both full bathrooms have been remodeled with new tile, vanities and oversized walk-in showers. Large fully finished laundry room/kitchen provides in-law suite capability. Entire home has been freshly painted in neutral colours, fitted with pot lights, smooth ceilings, new interior doors, baseboards, trim and crown moulding. Exterior pot lights. Roof re-shingled in 2022, new siding, eavestroughs and downspouts 2022, front and back doors replaced 2019, freshly paved driveway 2025. Professionally interlocked parking pad, walkways, back patio with flagstone front porch. Furnace and tankless water heater (owned) both replaced in 2019. Nothing to do but move in and enjoy! Truly a pleasure to show. (id:60626)
Mincom Solutions Realty Inc.
4599 Cattail Way
Tsawwassen, British Columbia
Welcome to Boardwalk 7 by Aquilini- Where Modern Living Meets Coastal Charm Step into this brand-new, single-family home offering the perfect blend of space, style, and comfort. Located in the Boardwalk 7 community, this 4-bedroom + 2 den residence is ideal for families, professionals, or anyone seeking a fresh start in a vibrant, growing neighbourhood. Inside, you´ll find an open-concept layout and upscale finishes throughout. The gourmet kitchen features SS vappliances, quartz countertops, large island and access to your own fenced in backyard. A versatile lock off suite features a den, bedroom and bathroom for your guests or extended visitors. Additional features include attached garage, cooling, access to numerous parks and waterfront trails. Photos are representational only (id:60626)
Rennie & Associates Realty Ltd.
Rennie Marketing Systems
76 Caverly Road
Aylmer, Ontario
Investment opportunity, 6 - 2 bed/1 bath units split in 2 buildings with room for possible additional units. Purpose built building, First Time on the market. Well maintained with many long term tenants. Coin operated washer/dryer, Good location with good parking and green space. Walking distance to East Elgin Community Complex and Tim Hortons. Rental income $80,400/2025 est, property tax $7637 for 2024, insurance e$3591 est 2024, common area utilities $1880/ 2024 est, lawn/snow $2930 2024 est, common area cleaning $1110 2024 est. (id:60626)
Showcase East Elgin Realty Inc
0000 County 43 Road
North Glengarry, Ontario
North Glengarry's best kept secret...Loch Garry Lake! Welcome to this Wonderful waterfront property with over 2900 feet of water frontage on a secluded lake in the Heart of Glengarry. This 179 acre property offers so much potential and opportunities. Presently zoned rural, you would be permitted to build your Dream Home wherever you wish though a special area along the banks of the Loch Garry lake, where a double garage and in ground electricity is already set up, would be the ideal location. Incredible sunrise and sunset views, plenty of wildlife roaming the property, enough maple trees to have a productive Maple Syrup operation, rolling land with some wetland, stoney hills and flat sections offering potential for a hobby farm. This property is beautiful throughout the year with a multitude of color in the fall, waterfront living in the summer, snowshoeing, or skiing during the winter months. It is simply amazing. You are not only buying a property but buying a new lifestyle! (id:60626)
Decoste Realty Inc.
32263 Diamond Avenue
Mission, British Columbia
Land Assembly Opportunity. Total 7 individual homes in great condition. City of Mission's new NCP is underway designated the Hospital District. This project is located beside the hospital, and the city welcomes your input on the new NCP 6 story mixed use building. Commercial on the ground level + office/residential. Medical use oriented building. Seniors living or care facility. Bring your ideas and push for increased density. (id:60626)
Century 21 Coastal Realty Ltd.
32263 Diamond Avenue
Mission, British Columbia
Land Assembly Opportunity. Total 7 individual homes in great condition. City of Mission's new NCP is underway designated the Hospital District. This project is located beside the hospital, and the city welcomes your input on the new NCP 6 story mixed use building. Commercial on the ground level + office/residential. Medical use oriented building. Seniors living or care facility. Bring your ideas and push for increased density. (id:60626)
Century 21 Coastal Realty Ltd.
6925 196 Street
Surrey, British Columbia
Welcome to this Charming 5 Bedroom home situated on a desirable corner lot in the heart of Clayton Heights, one of the area's most sought after family communities. This home features an efficient and functional floor plan, complete with an additional Den and Flex Space ideal for a Home Office, Playroom, Fitness Room or Guest Area, offering versatility for growing families. The Mortgage Helper with a separate entrance adds incredible value, whether you're looking for Extra Income or space for Extended Family. Enjoy the convenience of being within walking distance to local parks, schools, and shopping, everyday living easy and accessible. A perfect opportunity to own in a vibrant, family friendly neighbourhood, don't miss your chance to call this place home! (id:60626)
Homelife Benchmark Realty Corp.
1373 Blackmore Street
Innisfil, Ontario
Located in the Stunning Alcona Community with Innsifil beach up the street and Friday Harbour only minutes away. This Home was built by upscale builder Country Homes and is part of the Elite Collection. The "Exceptional" Model features 3597 square feet of finished living space. Approx 200k has been spent on Upgrades. Amazing entertainers kitchen with Pocelain countertop, high end SS appliances, Upgraded backsplash, undermount lighting, a Large Beautiful Centre island, Custom Coffee/Wine Bar, Soft Close Cabinets, Upgraded garbage/recycling cabinet and an addition Pantry added for xtra storage. An open concept with huge Great Room and Breakfast eat-in Area with sliders leading to your deck and overlooking the treed backyard.10 Foot ceilings on main floor. Large windows that make it Bright and spacious allowing lots of natural light. Upgraded Luxury 7 1/2" Engineered wide plank Lauzon Hardwood Floors throughout. Pot lights throughout the main floor. Upgraded Staircase. Oversized Master Bedroom with 5pc Master Ensuite, luxury finishes and soaker tub! Huge walk in closet. Spa like bathrooms with Quartz countertops and custom tile work. Lots of Privacy in the yard!! Too many upgrades to list. Finished basement. True luxury that won't dissapoint in a Resort like beach town. (id:60626)
Right At Home Realty
31 Metcalfe Drive
Bradford West Gwillimbury, Ontario
Welcome to 31 Metcalfe Dr. This bright & Spacious 4+1 Bedroom Home with walkout basement Apt & Solar panels, offers it all. Sun-filled, well-planned, elegant home is located in a quiet, family- friendly neighborhood with top-rated school and is close to shopping, GO Station, and just 5 minutes away from HWY 400.The main floor features hardwood flooring, a private office, a spacious living/dining room, and a bright family room that flows into the kitchen and walks out to a large deck, ideal for everyday living and entertaining. The kitchen offers generous storage and cabinetry, perfect for busy households. The second floor, offers the master bedroom which includes a walk-in closet and large ensuite bath, with three additional bedrooms and a second full bathroom completing the level. And lastly, the bright walk-out one-bedroom basement includes a separate entrance, private laundry, full kitchen which is great for extended family. An added bonus: this home is equipped with solar panels. (id:60626)
Comfree
31 Prady Lane
New Tecumseth, Ontario
A stunning, fully upgraded detached home w/ inground heated pool in the heart of Tottenham where luxury meets comfort. This elegant 4-bedroom, 3-bathroom home has been meticulously renovated with approximately $300,000 in high-end upgrades. Enjoy 9-foot smooth ceilings throughout, a chefs dream kitchen with premium finishes, quartz countertops, and a designer backsplash. The living space is elevated by a custom stone entertainment wall with a sleek fireplace, creating a warm and sophisticated atmosphere. Step outside into your own private resort featuring a saltwater heated pool and a beautifully landscaped backyard oasis with interlock, perfect for hosting unforgettable summer gatherings with family and friends. Located in a sought-after, family-friendly neighborhood, this home offers style, space, and serenity in equal measure. (id:60626)
Bay Street Group Inc.
42 - 11801 Derry Road
Milton, Ontario
Located in the heart of Derry Green Business Park in Milton, Milton Gates Business Park is a modern new build industrial condominium. Spread over 6 buildings, this development offers flexible unit options, convenient access and prominent exposure to help your business grow. Building E offers operational efficiency with access from Derry Rd., excellent clear height, and proximity to both Milton and Mississauga. (id:60626)
Kolt Realty Inc.
35 Lissom Crescent
Toronto, Ontario
Fantastic Opportunity in Prime Newtonbrook. Spacious 3+1 bedroom sidesplit with large main floor family room and breakfast room addition. Incredible space to enjoy as is, update, or redevelop. 2052 sq ft above grade, plus finished recreation room. Beautiful large 58 x 130 ft south facing pool sized corner lot, with unobstructed views towards Lissom Park to the east. The ground level bedroom has it's own door to the driveway, perfect for a home office. Private and separate from the rest of the house, the 2 pc powder room is steps away. The expansive rear addition provides incredible extra space, perfect for the family celebrations. The large breakfast room would hold a long harvest table, ideal for larger gatherings. The roomy main floor family room has a classic beamed ceiling, wood burning fireplace and walks out to the rear 17 x 12 patio and backyard. Upstairs we have 3 good sized bedrooms, all with double closets and hardwood floors. A recreation room provides even more space, with potential to expand in the unfinished laundry/furnace with an extra bathroom, gym, wine cellar or storage room. This gardeners delight is ready to put your personal stamp on it. Expansive gardens, vine covered archways, prepared vegetable gardens, and an existing koi pond that could be refreshed. Lissom Crescent is a wonderful location, a quiet street conveniently located directly on a large park, close to local schools, places of worship, endless amenities and TTC just a block away. A great property and location to call home. (id:60626)
Royal LePage Terrequity Realty
Web Max Realty Inc.
13318 Sutton Place
Surrey, British Columbia
INVESTORS! Welcome to Queen Mary Park! This charming property in a peaceful cul-de-sac offers a unique opportunity for homebuyers and investors. Featuring 4 spacious bedrooms and a newer roof, this home showcases pride in ownership throughout. With original character and modern potential, the interior boasts abundant natural light, newer flooring, and a functional layout. The kitchen is ready for your culinary dreams, while the expansive backyard invites landscaping possibilities. Enjoy a vibrant community with parks, schools, and local shops just steps away. Whether you choose to restore its charm or create something new, this home promises comfort and convenience in a desirable neighborhood. Don't miss out on this rare opportunity! OPEN HOUSE SUN 1-3 (id:60626)
Royal LePage - Wolstencroft
55 North Hills Terrace
Toronto, Ontario
Charming Bungalow in Prime Location!Dont miss this fantastic opportunity! Ideally situated with quick access to the DVP and Highway 401, just a 20-minute drive to downtown Toronto. This home is within walking distance to bus stops, grocery stores, and the Shops at Don Mills offering both convenience and lifestyle.This warm and inviting bungalow features a spacious and versatile layout with 3+1 bedrooms, 2 full bathrooms, and 2 kitchens perfect for first-time buyers, families, or those looking to downsize.Inside, you'll find a bright and open main floor with gleaming floors throughout. The living room and separate dining area provide great space for entertaining, while the open-concept kitchen offers ample cabinetry and functionality. Three generously sized bedrooms share a modern 3-piece bathroom.The finished lower level with a separate walk- out entrance offers incredible potential, featuring a second kitchen, a 3-piece bath, a fourth bedroom, and a large recreation/family room.Step outside to an expansive backyard a true outdoor oasis perfect for kids, pets, or simply enjoying the seasons. **Roof -2009 Air conditioner - 2009. Furnace - 2020 Sewer Back-up -2020 Hot Water Tank - 2024** (id:60626)
RE/MAX Niagara Realty Ltd
901 Bogdanovic Way
Huron-Kinloss, Ontario
Contemporary, two-storey home by Bogdanovic Homes in the new lakeside subdivision, Crimson Oak Valley, just south of Kincardine, only a short walk to the beaches of Lake Huron. This elaborate, beautifully designed, open plan home with stunning interior finishing will suit many, offering over 4000 sq ft of living space on three floors plus the WOW factor: open to below 19? ceilings. Beyond the welcoming porch, the main floor foyer opens into a soaring two storey great room complete with gas fireplace and abundance of windows; the bright dinette boasts patio doors leading to a private backyard and huge covered porch, ideal for year-round entertaining (and future hot tub); the kitchen is a showcase enjoying plenty of custom cabinetry, floating shelves and work surfaces, an over-sized centre island plus easy access to a chef's delight: a large walk-in pantry! Completing this level is a mudroom located off the garage, a two piece bathroom and an office/study. Heading upstairs to the second level, you will note the expanse of the ceiling height once again with the addition of the wall of windows. The second level offers three bedrooms including a primary which enjoys a double door entrance, large walk-in closet complete with designer shelving and ensuite graced with a custom glass/tile shower, double vanity and tub. The main bathroom is conveniently located between the other two bedrooms; the laundry room is also located on this level, the perfect size and includes counter space plus cupboards. The open stairway to the lower level (almost 9' high ceilings), leads to a large family room with gas fireplace and bar area, 4th bedroom and 4 piece bathroom. Completing this unprecedented new home are engineered hardwood, porcelain tile and carpeted floors; granite or quartz countertops; double car insulated garage; concrete driveway and sod. With schools, shops, restaurants, the recreation centre, golf course and harbour within easy reach, this is the ideal place to call home. (id:60626)
RE/MAX Land Exchange Ltd.
1 - 2432 Lakeshore Road W
Oakville, Ontario
*Pre Construction Opportunity* Ground Floor Retail Units in the heart of Bronte Village. Expected Completion June 2026. Many exclusive uses still available and several exposures and size options available. The Residences at Bronte Lakeside is an elegant 6-storey boutique condominium located just steps from the vibrant waterfront in the heart of charming Bronte Village. Bronte Lakeside will be powered by GeoExchange, the world's most advanced, state-of-the-art green technology. (id:60626)
Royal LePage Real Estate Services Ltd.
359 Dalhousie Street Unit# 301
Amherstburg, Ontario
Discover luxury living at 359 Dalhousie, an impressive new development by Nor-Built Construction! Unit 301 is a spacious 1,974 sq ft third-floor end unit with breathtaking views of the Detroit River. With high ceilings reaching 10 ft, the open-concept layout creates a bright and airy atmosphere. Enjoy the expansive private balcony, ideal for relaxing or entertaining. The gourmet kitchen is outfitted with modern appliances and stylish finishes, making it perfect for culinary adventures. Located in the heart of Amherstburg, residents will enjoy convenient access to local shops, dining, and recreational activities along the scenic waterfront. This unit is perfect for those seeking a luxurious lifestyle with all the conveniences of urban living. Experience upscale living at 359 Dalhousie, where quality and design come together seamlessly. (id:60626)
RE/MAX Capital Diamond Realty
605 5085 Main Street
Vancouver, British Columbia
Live above it all with this rare 2 Bed+2 Bath LEED-certified PENTHOUSE at Eastpark by Boffo, featuring a massive private rooftop deck with city + mountain views made for entertaining. Enjoy a total of 968sqft of private outdoor space, including an extended patio accessible from every room. Inside offers 1025sqft of refined living, featuring a sleek kitchen with quartz countertops, a double Bosch fridge, and an upgraded appliance garage, plus a renovated ensuite with a full-size rain shower, jets, and custom cabinetry. Includes Oversized laundry / flex room for extra storage, 1 Parking + 1 storage locker. Gas + Water bibs on rooftop. Steps to Main St, QE Park & Hillcrest. Enjoy the best of indoor-outdoor living in this unique Eastpark penthouse. (id:60626)
Sutton Group - 1st West Realty
134 Klein Circle
Ancaster, Ontario
Welcome to The Prime Model – an all-brick masterpiece boasting 2,586 sqft of modern luxury and thoughtful design, set on a generous 50-ft lot in the prestigious Meadowlands of Ancaster. This stunning 4-bedroom, 2.5-bath home offers the perfect blend of elegance and functionality, with closing scheduled for 2025 and still time to customize finishes, upgrades and extras to suit your lifestyle! The main floor features a bright, open-concept layout with windows galore, flooding the space with natural light. The versatile den provides the perfect spot for a home office, study, or playroom. Additional customization options (at an extra cost) include: A separate exterior entrance to the basement, perfect for multi-generational living or rental potential. A second ensuite, adding convenience and privacy for family or guests. Main floor laundry for added functionality. Located in the heart of Ancaster, this home offers quick access to highways 403 and the Linc, making commuting a breeze. Surrounded by schools, parks, recreation, golf courses, shopping destinations, and restaurants, you’ll enjoy both convenience and lifestyle at its finest. Don’t miss this opportunity to build your dream home in a sought-after neighborhood! Contact us today for more information or to discuss your customization options. (id:60626)
Royal LePage Macro Realty
Sl 90 720 Robinson Street
Coquitlam, British Columbia
Rare Townhome with RENTAL SUITE, Rooftop Patio & AC in Prime Coquitlam West Location! This unique floorplan features 4 levels of space for versatile living. Upstairs has 2 spacious bedrooms and 2 baths, lower level has a 1 bed, 1 bath lock-off suite complete with it's own kitchen, washer/dryer and separate entrance - ideal for generating extra rental income or hosting guests. Enjoy outdoor living to the fullest with a massive rooftop patio perfect for entertaining or relaxing in the sun, + two garden level patios for added outdoor space. This home includes 2 parking spots (1 EV ready) & 2 lockers and additional AC upgrade for year-round comfort. Located in a sought-after area close to parks, schools, shops, and transit, this is urban living at its finest. Inquire today! (id:60626)
Exp Realty
80 Main Street
Markham, Ontario
Property Is Designated As Heritage. Live On Prestigious Main Street Unionville. One Of A Kind Unbelievably Large 5 Bedroom Home*** On A Huge 50 X 162.6 Lot*** Basement With Extra Kitchen, Living Rm & 2 Bdrms*** Steps To Hwy 7, Bus Other Amenities*** Highly Convenient* Mins To Unionville GO, Hwy 407 & Hwy 404 & Top Schools, Shopping And Mercedes, BMW, Honda Showrooms. (id:60626)
Century 21 King's Quay Real Estate Inc.
35 Little Canada Road
Ear Falls, Ontario
Little Canada Camp – Premier Fishing & Hunting Destination Welcome to Little Canada Camp, a renowned all-season fishing and hunting retreat located just one mile south of Ear Falls, Ontario. Nestled on the English River at the mouth of Lac Seul, this camp offers the perfect balance of wilderness seclusion and modern convenience. Tucked just far enough off Highway 105 to enjoy peaceful, waterfront serenity, yet close enough to town to access all essential amenities—grocery and liquor stores, bait and tackle shops, restaurants, gas stations, and even a 9-hole golf course. Whether you're an avid angler, seasoned hunter, adventurous explorer, or contractor working in the region, Little Canada Camp provides comfortable, well-equipped cabins available year-round. Winter stays require a minimum booking, making it ideal for extended seasonal getaways. Outdoor Adventures Include: ?? Fishing – Prime angling begins the third Saturday in May and continues well into the fall. The English River and Lac Seul are famous for walleye, northern pike, and smallmouth bass. ?? Bear Hunting – Both spring (late May to early June) and fall (late August through October) bear hunts are available. ?? Moose Hunting – Offered during October and November, with open dates based on tag availability and residency. ?? Grouse Hunting – Season opens September 15 and continues through the fall. Whether you're planning a solo adventure or a group retreat, Little Canada Camp delivers a true northern experience surrounded by nature, wildlife, and unmatched fishing and hunting opportunities. (id:60626)
Red Lake Realty Ltd
19485 Loyalist Parkway
Prince Edward County, Ontario
Modern design subtly emerges from clean lines cut into an austere, private three+ acre landscape. Structure and material media contrast please onlookers while keeping the gorgeous secrets contained behind the walls for honoured guests and those who live within. This 2300+ sq foot luxury bungalow by Harmony Homes is ready to fascinate you with its dreamlike ambiance. Ten-foot ceilings and eight-foot doors will ease your breath as you feel as though a weight has been lifted as you traverse the home. Enter into a grand and open living and kitchen combo that will warm you with light from your massive patio doors. Overlook your loved ones as you prepare, meals, snacks and drinks on your fifteen-foot custom stainless island. Your kitchen was designed with a minimalists heart and an excess of low-profile storage and hidden appliances to ensure all of the many things a chef has on hand can be organized, tucked away and blended into the kitchens aesthetic. Character and refined taste is subtly found in every sight-line from light fixtures, to bathroom design, space matched furniture, luxury textiles, and tips-of-the-hat to timeless art, arches and material mediums. Main floor laundry and crawlspace storage below the entire home are sure to please, while 2 one-hundred steel beam runs ensure your home is structurally sound and standing the test of time. Landscaping that has been performed around the perimeter of the home, its walkways; a fire-pit area and a gorgeous deck make outdoor recreation a spa-like experience. Located just 5 minutes from North Beach, 13 minutes to Wellington and the wine district and 15 minutes to the 401. THE HOME CAN COME FULLY FURNISHED FOR THE RIGHT OFFER*. INQUIRE ABOUT THE POTENTIAL PURCHASE OF THE NEIGHBOURING 4.2-ACRE VACANT LOT WITH YOUR SALE AGREEMENT. (id:60626)
Century 21 Lanthorn Real Estate Ltd.
1501 9080 University Crescent
Burnaby, British Columbia
Altitude is nestled within the master-planned University community. This southwest-facing penthouse in Tower One boasts premium finishes and breathtaking views of the mountains and water. The open floor plan includes a spacious living and dining room, a bright kitchen with abundant natural light, and a generous master bedroom with a walk-in closet and a luxurious 5-piece ensuite. You can enjoy 360-degree views from your private rooftop deck, perfect for entertaining or BBQs. In a very convenient location, Altitude is just one block from the SFU campus, Highland Elementary School, University Daycare, Nester's Supermarket, and the Bus Loop. Altitude offers both functionality and sustainability at an incredible value. (id:60626)
Pacific Evergreen Realty Ltd.
808 8155 Capstan Way
Richmond, British Columbia
3 bed 3 bath home with a/c in prime city centre location. Great layout. Lots of natural lights. ViewStar, the largest water front live/work community in Richmond, where the airport is close by & Capstan SkyTrain station is across the road, and all that Vancouver has to offer is 10 minutes away. Deposit to own limited time programme allows you to move in to a new home with only 15% down payment and completes in 2.5 years. Happy to show you ALL ViewStar inventories, there are developer reserved units. Pls call and ask. Open house Sun 1-4pm by appointment. (id:60626)
RE/MAX Crest Realty
7428 Hurd Street
Mission, British Columbia
Land Assembly Opportunity. Total 7 individual homes in great condition. City of Mission's new NCP is underway designated the Hospital District. The this project located beside the hospital, city welcomes your input on the new NCP. 6 story mixed use building. Commercial on the ground level + office/residential. Medical use oriented building. Seniors living or care facility. Bring your ideas and push for increased density. Save on consulting costs by working (id:60626)
Century 21 Coastal Realty Ltd.
7428 Hurd Street
Mission, British Columbia
Land Assembly Opportunity. Total 7 individual homes in great condition. City of Mission's new NCP is underway designated the Hospital District. The this project located beside the hospital, city welcomes your input on the new NCP. 6 story mixed use building. Commercial on the ground level + office/residential. Medical use oriented building. Seniors living or care facility. Bring your ideas and push for increased density. Save on consulting costs by working (id:60626)
Century 21 Coastal Realty Ltd.
734 Clearwater Village Road
Clearwater, British Columbia
If you're looking for a turn key business geared towards tourism in the Clearwater/Wells Gray Park area, this property is for you! Well maintained property sits on 3.25 acres with the river channel behind the property & only minutes from the town center with walking path the whole way. This property features an 8 unit motel with 6 guest cabins, a separate building with living quarters for management, laundry room, & front office & fully serviced RV spaces. All of these units are fully equipped and have been tastefully upgraded throughout. These units can be rented out nightly or monthly, whichever you prefer! Plenty of parking & room for expansion. Updated Roof on motel building. Profitable business with financials available upon request (NDA required). Call today for a full info package & private viewing. (id:60626)
Royal LePage Westwin Realty
46244 Tournier Place, Promontory
Chilliwack, British Columbia
Nestled on a quiet dead-end street in the sought-after Promontory neighborhood, this beautifully maintained 2-storey + basement home offers a bright, open-concept layout with custom finishings and stylish light fixtures. The main floor features a spacious kitchen with stainless steel appliances, quartz counters, a pantry, and large island"”perfect for entertaining. The great room boasts a cozy tiled fireplace and opens to a private, covered patio with valley views. Large den on main floor. Upstairs has 4 bedrooms, including a large primary suite with walk-in closet and spa-like ensuite. The fully finished basement includes a 2-bedroom suite with separate entry. Double garage and driveway offer ample parking. (id:60626)
Century 21 Coastal Realty Ltd.


