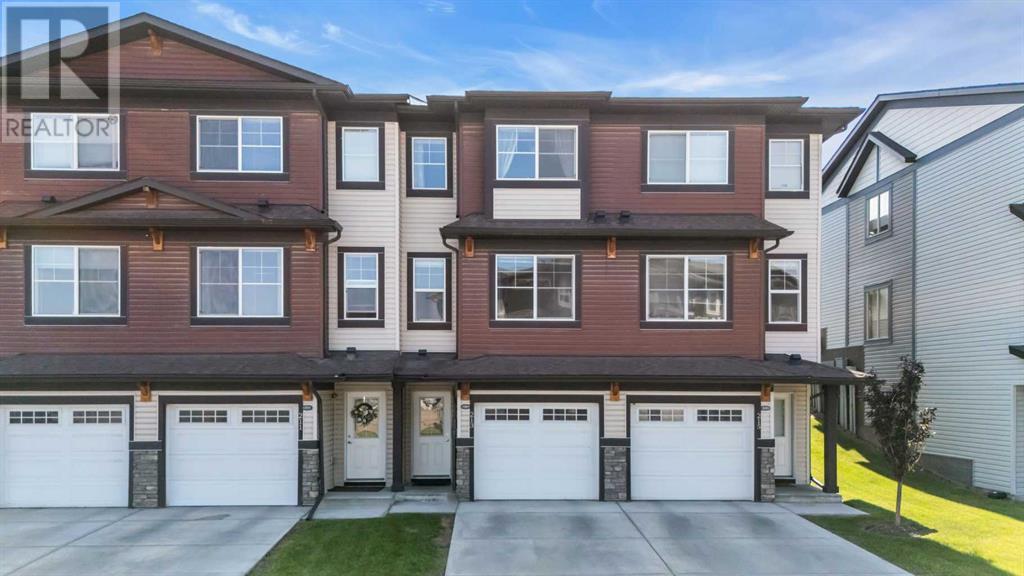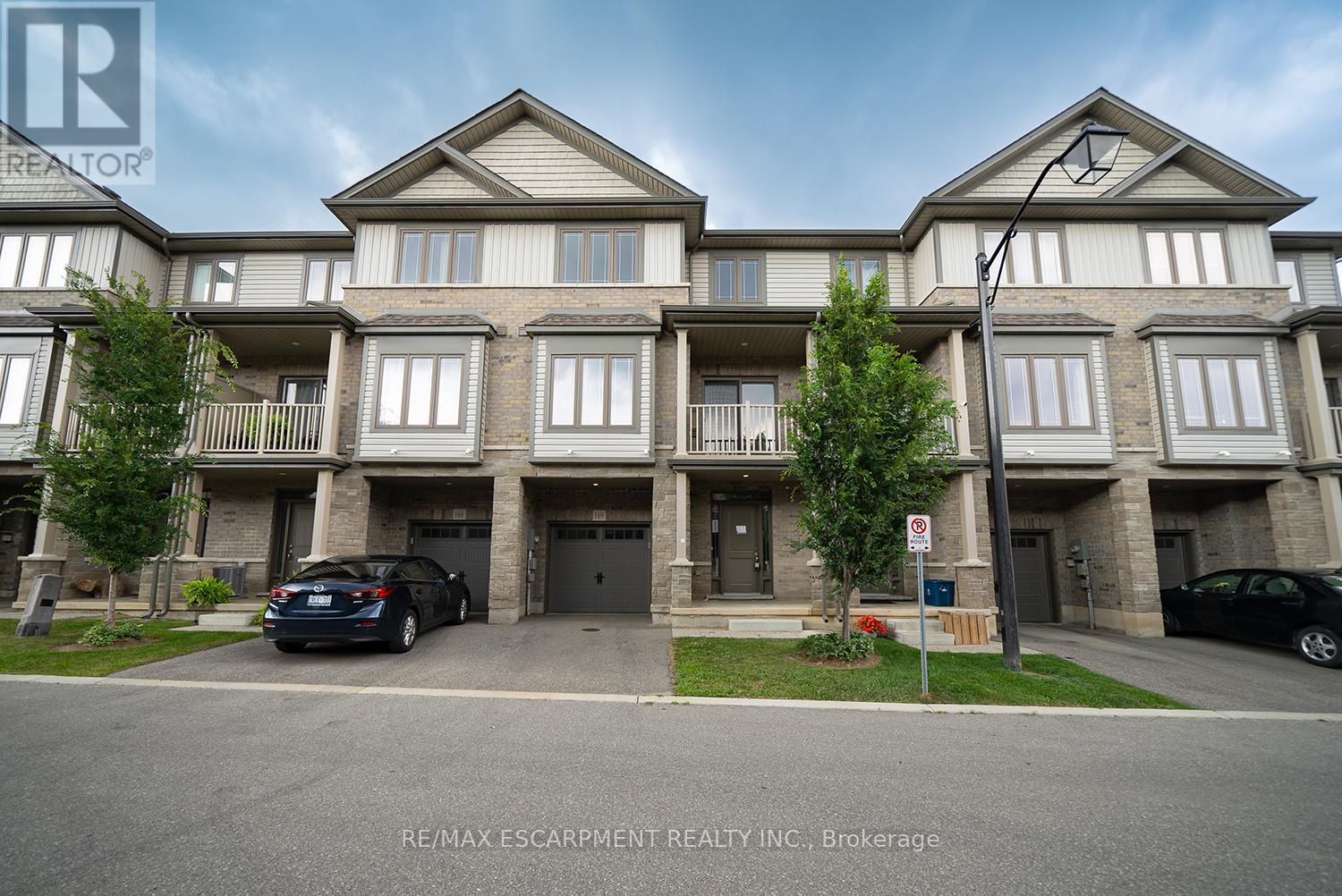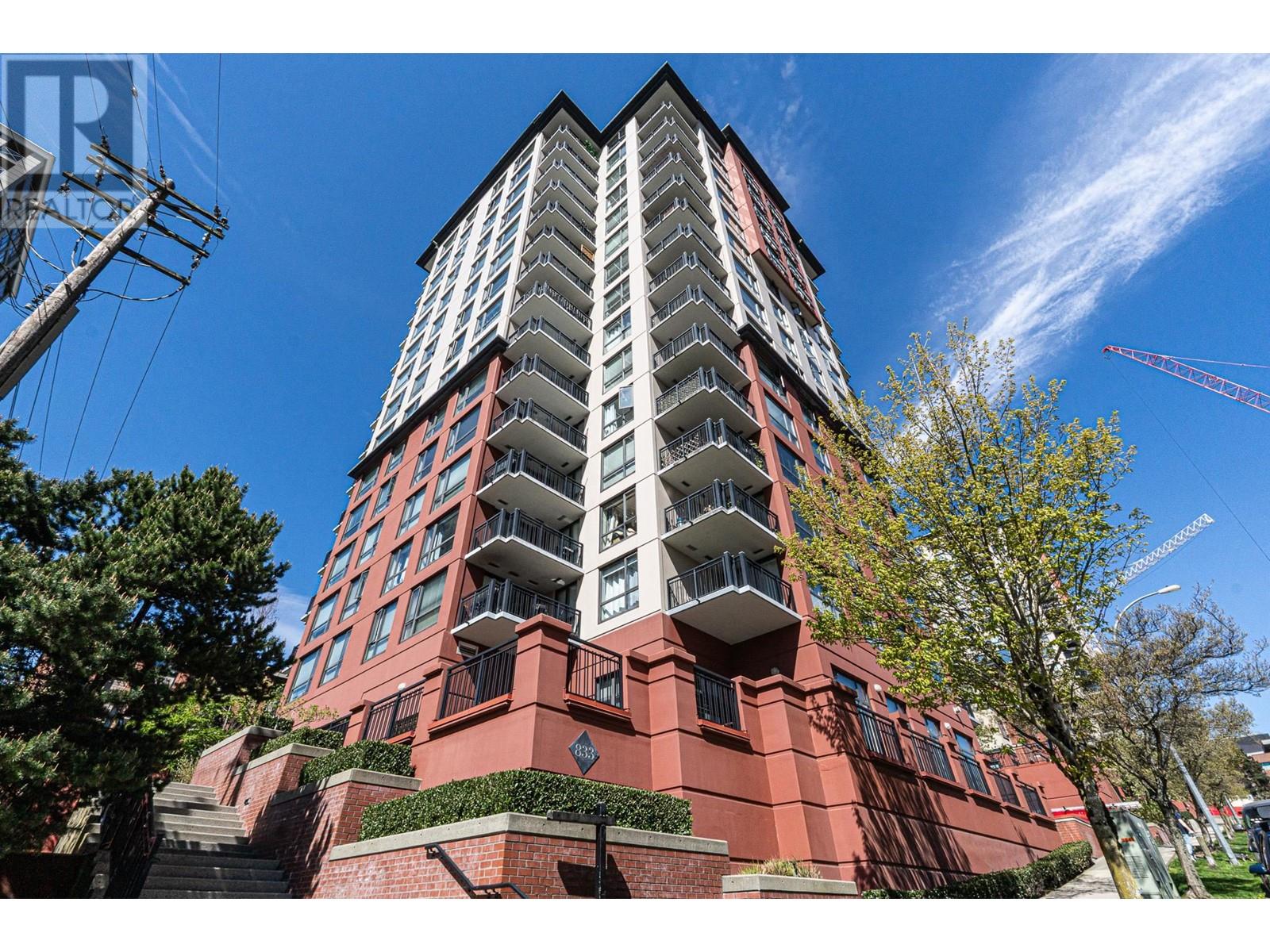213 Sage Hill Grove Nw
Calgary, Alberta
Welcome to this well-maintained townhouse in Sage Hill! This property offers abundant natural light, backs onto green space and walking pathways, and is move-in ready for its next owner.This home features 3 bedrooms, 3.5 bathrooms, and a modern kitchen perfect for entertaining dinner guests. You can also enjoy summer BBQ days in the backyard. Guest parking is conveniently located across from the unit.Please let me know if you would like more information or to schedule a viewing. (id:60626)
Cir Realty
1494 Norfolk County Road 19
Vanessa, Ontario
This meticulously maintained 2-bedroom (easily converted to a 3 bedroom), 2-bath country home sits on a beautiful 0.37-acre lot in the quiet village of Vanessa. Full of warmth and character, the home features a classic oak kitchen, tasteful updates throughout, and a covered deck overlooking the spacious backyard. Enjoy summer days in the heated 21 ft. above-ground pol and quiet evenings enjoying the peace. Just steps from the famous Vanessa Meats butcher shop and only 19 minutes to Highway 403, this property offers the perfect mix of rural charm and modern convenience. Ideal for first-time buyers, downsizers, or anyone seeking a peaceful country lifestyle with thoughtful upgrades and great location. (id:60626)
Royal LePage Brant Realty
349 - 525 Wilson Avenue
Toronto, Ontario
Turn-key 1-bedroom suite in the sought-after Gramercy Park, featuring an open-concept kitchen with granite counters and a spacious breakfast area, 9-ft ceilings, and a bright living/dining area with walk-out to a large private patio. The generous bedroom includes floor-to-ceiling windows and a rare walk-in closet. Enjoy low maintenance fees and top-tier amenities: 24-hrconcierge, indoor pool with hot tub, gym, party room, and cinema. Prime location within walking distance to the TTC and close to shopping, dining, and more. (id:60626)
RE/MAX West Realty Inc.
169 - 77 Diana Avenue
Brantford, Ontario
Welcome home to 77 Diana Street #169 in Brantford! This lovely 1,358 sq ft 3-storey townhouse has 2 bedrooms, 1.5 bathrooms and a single car garage. The welcoming ground floor has a large foyer with plenty of closet space, a furnace room and stairs leading to the second level. The main floor has a bright & spacious open concept design that includes the kitchen, great room, dining room and a 2 piece powder room. The great room has a large window overlooking the front of the home and the dining room has sliding doors that lead out to the lovely front balcony. The third level has two good sized bedrooms with a walk-in closet in the primary bedroom. A 4 piece bathroom, stackable laundry, and an office space or nook complete the third level. This lovely home is wonderfully located in the popular and family friendly neighbourhood of West Brant close to excellent schools, parks, bus routes and shopping. (id:62611)
RE/MAX Escarpment Realty Inc.
77 Diana Avenue Unit# 169
Brantford, Ontario
Welcome home to 77 Diana Street #169 in Brantford! This lovely 1,358 sq ft 3-storey townhouse has 2bedrooms, 1.5 bathrooms and a single car garage. The welcoming ground floor has a large foyer with plenty of closet space, a furnace room and stairs leading to the second level. The main floor has a bright & spacious open concept design that includes the kitchen, great room, dining room and a 2 piece powder room. The great room has a large window overlooking the front of the home and the dining room has sliding doors that lead out to the lovely front balcony. The third level has two good sized bedrooms with a walk-in closet in the primary bedroom. A 4 piece bathroom, stackable laundry, and an office space or nook complete the third level. This lovely home is wonderfully located in the popular and family friendly neighbourhood of West Brant close to excellent schools, parks, bus routes and shopping (id:60626)
RE/MAX Escarpment Realty Inc.
303 - 45 Connaught Avenue
Toronto, Ontario
Location, Quality and Value - Welcome to Connaught45! The spaciousness of this unit and functionality of its layout is unlike anything you've seen in a new building, a true spacious condo living. This unbelievable brand new boutique building will put you in one of the most desired areas in Leslieville, minutes to The Beaches at a price that can't be beat! If you love boutique living and keeping your monthly costs to a minimum, look no further! Thoughtfully designed and tastefully finished, this one bedroom unit features two bathrooms for extra convenience and to accommodate your guests. Tons of natural light, modern appliances, en-suite laundry, open concept, stone countertops. Comes with locker and bike rack. City transit at your door for easy and convenient commuting. Minutes to downtown, and a light walk / bike ride to the beach, boardwalk, Woodbine Park, bike trails, and plethora of shops, restaurants and other local amenities. All-inclusive building maintenance fee is projected to be some of the lowest in the city, leaving you with more money for your lifestyle. An absolute must-see building with many available units of various configurations to suit your exact needs! (id:60626)
RE/MAX Experts
902 833 Agnes Street
New Westminster, British Columbia
Developed by the award-winning Rykon Group, News Towers offer urban living in the heart of Downtown New Westminster. Just steps from Save-On-Foods, the New West Quay Public Market, Douglas College, and the New Westminster SkyTrain Station. This concrete-frame building features a full rain screen. Inside the unit, you'll find floor-to-ceiling windows with lots of natural light, stainless steel appliances, updated flooring and dishwasher (2023), and a washer/dryer set from just 3 years ago. Don´t miss this rare opportunity to own in a vibrant, walkable neighborhood with everything at your doorstep! (id:60626)
RE/MAX Crest Realty
2003 - 100 Wingarden Court
Toronto, Ontario
Welcome to Unit 2003 at 100 Wingarden Court a meticulously maintained penthouse suite offering serene, unobstructed views of the city and surrounding greenery. This bright and spacious 2-bedroom, 2-bathroom home features a desirable split-bedroom layout for added privacy, along with a wide open-concept living and dining area ideal for entertaining.The modern eat-in kitchen offers full-size appliances, rich cabinetry, updated countertops, and a cozy breakfast nook. A private balcony extends the living space outdoors perfect for relaxing with peaceful views.The primary bedroom includes double closets and a private ensuite. The second bedroom, currently used as a home office with a stylish wall cutout, can easily be enclosed again. A standout feature is the separate laundry room with full-size washer/dryer, laundry sink, and exceptional built-in storage, including a custom in-suite locker.Situated in a well-connected location with easy access to parks, schools, transit, and highways. One parking space included.Move-in ready, spotless, and thoughtfully updated this unit checks all the boxes for space, style, storage, and serenity. (id:60626)
Royal LePage Signature Realty
40 Arbor Trail
St. Thomas, Ontario
Welcome to this stunning all-brick bungalow built by award winning Hayhoe Homes, located on a quiet cul-de-sac in an upscale south St. Thomas neighbourhood. This thoughtfully designed 2+1 bedroom, 3 full bathroom home offers an ideal blend of modern comfort and timeless style. The open-concept main level features engineered flooring throughout the kitchen and great room, with cozy carpet in the bedrooms. The kitchen boasts a custom centre island with room for 3-4 bar stools, designer backsplash with subway tile, sleek stainless steel gas stove, water & ice refrigerator, dishwasher and built-in microwave, all accented by modern grey cabinetry and a side pantry. Enjoy the inviting great room with a colorful electric fireplace and direct access to an upper deck overlooking a private, fenced rear yard perfect for entertaining. Relax on the deck as you watch the sun set and cook your favourite treats on the BBQ with direct gas hook up. The fully renovated lower level includes a spacious family room, a third bedroom, an office/gym or den, and a renovated 4-piece bathroom. The laundry setup options are either upstairs or downstairs. With lots of extra storage space, a peaceful front porch, freshly painted rooms throughout, and a trendy master ensuite bath this home is desirable and move in ready. Extra added features include a double drive w/ generous parking for 5 cars, a flexible floor plan, conveniently located close to all amenities and 15 minutes to Port Stanley beaches. A great price make this a sensational buying opportunity. Contact Blair for your private viewing today. (2 pictures are staged virtually) (id:60626)
Sutton Group Preferred Realty Inc.
5667 Gillies Bay Rd Road
Texada Island, British Columbia
This beautifully renovated home in Gillies Bay is filled with natural light from expansive windows and soaring ceilings. French doors open to a private backyard retreat with rock terraces, lawn, and mature trees. The low-maintenance front yard is professionally landscaped with ornamental grasses and flowers, plus an irrigation system. Inside, maple hardwood floors and custom finishes add warmth and character. The spacious living area features built-ins, an Acorn fireplace, and opens to a large front deck with ocean views. The primary suite has a separate entrance, ideal for guests or short-term rental income. The home passed a full electrical inspection in 2025. A finished garage with cabinetry, a greenhouse, and a flexible layout make this home both functional and inviting. Located just minutes from the beach, general store, and medical centre. This is comfortable, coastal living in a tight-knit community. Easy to show! (id:60626)
2% Realty Pacific Coast
8519 181 Av Nw
Edmonton, Alberta
The Aspen 20 is a thoughtfully designed 1663 sq ft home that balances comfort and elegance. It features a double attached garage, separate side entrance, and 9' ceilings on the main and basement levels for an open, airy feel. Luxury Vinyl Plank flooring spans the main floor, offering durability and style. The kitchen includes an island with a flush eating ledge, undermount sink, quartz countertops, full-height tile backsplash, over-the-range microwave, and a spacious corner pantry. A half-bath and mudroom with built-in bench add functionality. Recessed SLD lighting and pendant lights over the island enhance the warm, inviting atmosphere. Upstairs, a versatile bonus room offers space for work or play. The primary suite includes a walk-in closet and 4-piece ensuite with double sinks. Two additional bedrooms, a 3-piece bath, and a laundry room complete the upper level. Upgraded railings, basement rough-in plumbing, and Sterling’s Signature Specification are included. (id:60626)
Exp Realty
205 - 12765 Keele Street
King, Ontario
**LUXURY**LOCATION**LIFESTYLE** Welcome to King Heights Boutique Condominiums in the heart of King City, Ontario. This elegant 1 BEDROOM, 1 BATH SUITE - 535 SF, with west exposure & Juliette balcony. Luxury suite finishes include 7'' hardwood flooring, high smooth ceilings, 8' suite entry doors, smart home systems, custom kitchens including 30" fridge, 30" stove, 24" dishwasher, microwave hood fan, and full-size washer & dryer. Floor to ceiling aluminum windows, EV charging stations, 24/7 concierge & security, and Rogers high-speed internet. Amenities green rooftop terrace with Dining & BBQ stations, fire pits, and bar area. Equipped fitness studio with yoga and palates room. Party room with fireplace, large screen TV, and kitchen for entertaining large gatherings. Walking distance to Metrolinx GO Station, 10-acre dog park, various restaurants & shops. Easy access to 400/404/407, Carrying Place, Eagles Nest, and other golf courses in the surrounding area. Ground floor offers access to 15 exclusive commercial units, inclusive of an on-site restaurant. Resident parking, storage lockers & visitor parking available. (id:60626)
RE/MAX Hallmark Realty Ltd.














