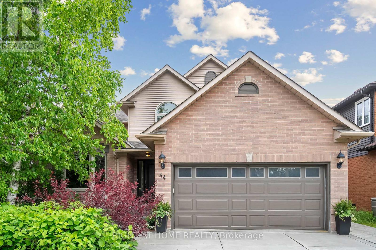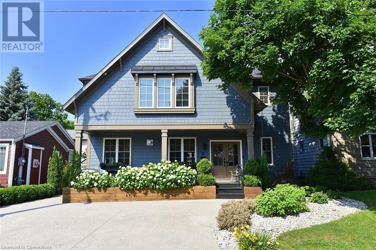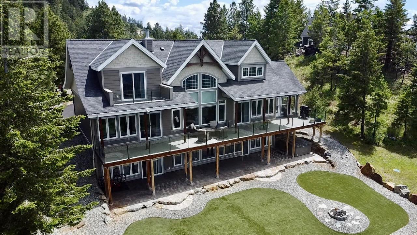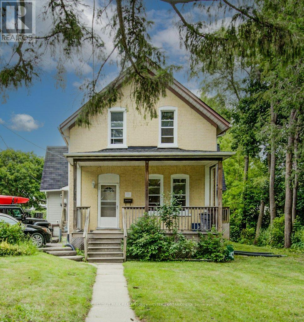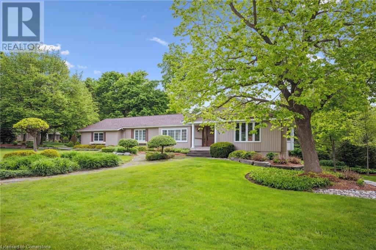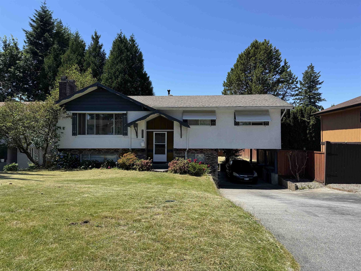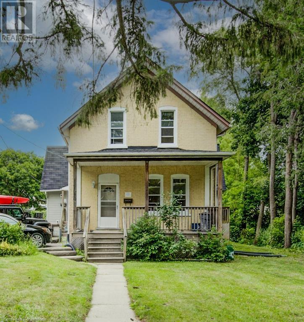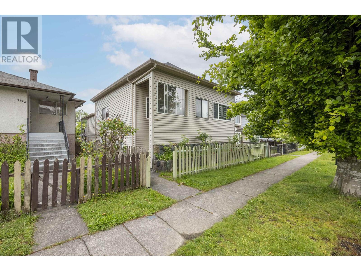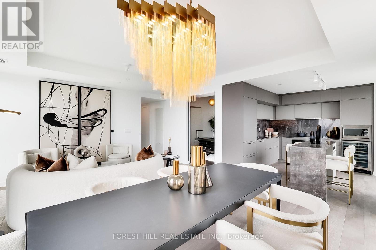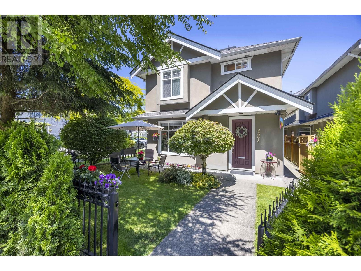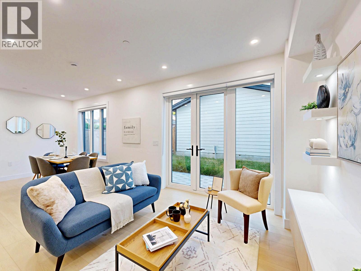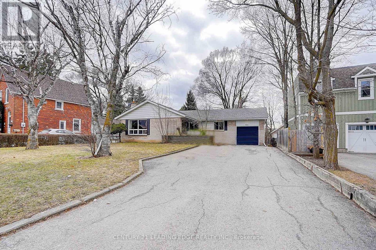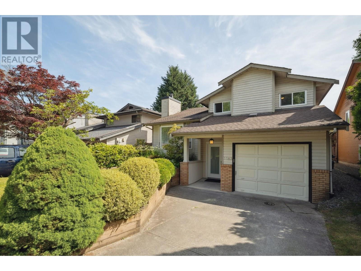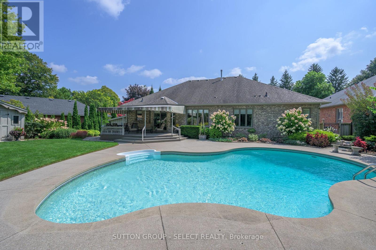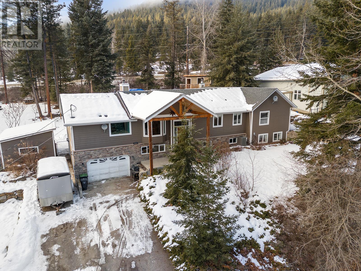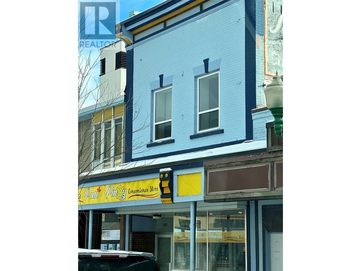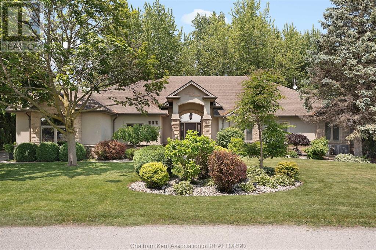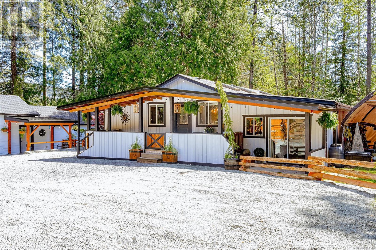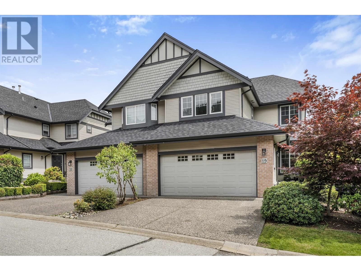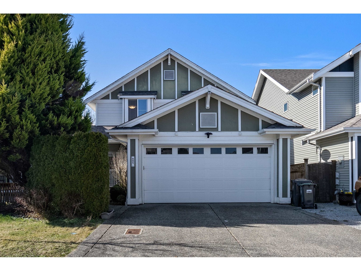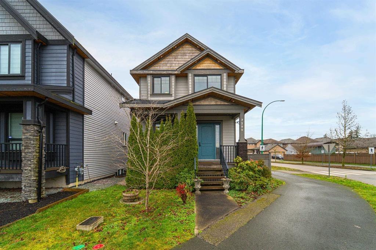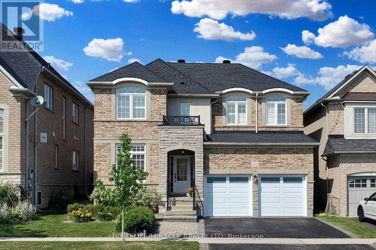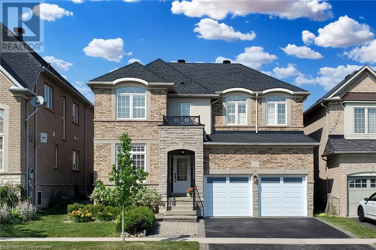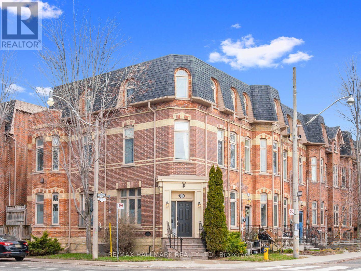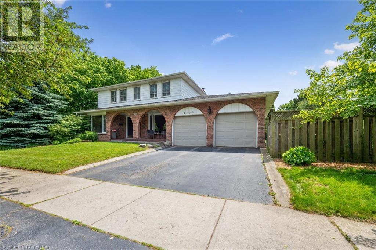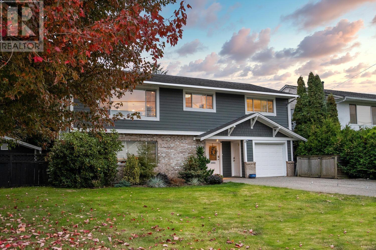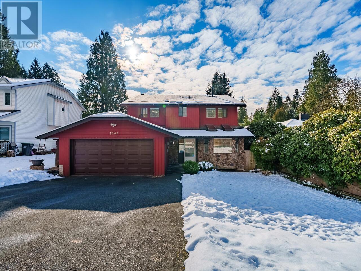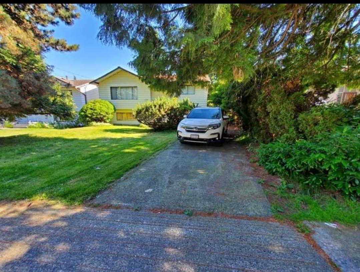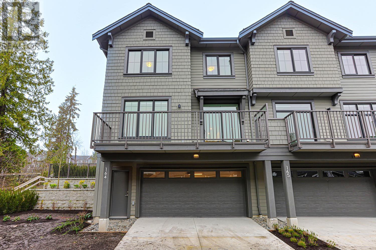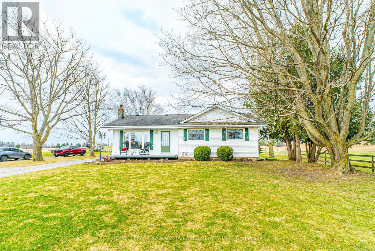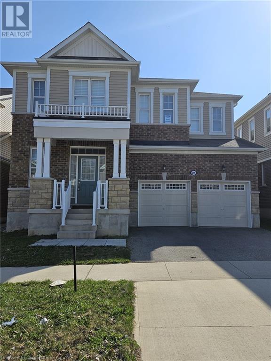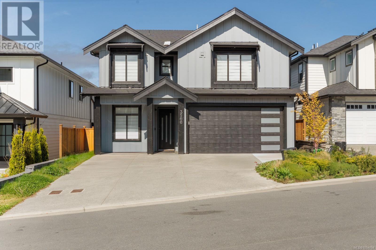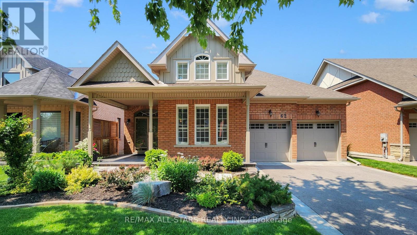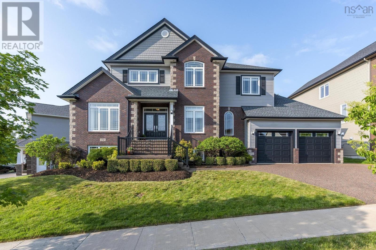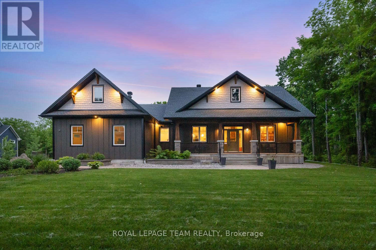9573 O'dwyers Road
Mount Forest, Ontario
Experience luxurious country living on picturesque O’Dwyer’s Road, minutes from Mount Forest & Pike Lake Golf Course. This stunning bungalow seamlessly blends modern elegance with timeless style, set against a peaceful backdrop surrounded by nature’s beauty. The covered front porch with impressive large timbers welcomes you with warmth & style, an inviting space to relax & enjoy the tranquil surroundings. The soaring cathedral ceiling and stone fireplace create a grand yet cosy atmosphere, perfect for gatherings, holiday celebrations, or quiet evenings by the fire. The heart of the home is a gorgeous kitchen designed for both function and beauty, complete with a Thor industrial stove, pot filler, glass-front cabinets, a huge island, & large pantry featuring a dedicated pot filler for your coffee bar—ideal for busy mornings or casual entertaining with friends. The 3 spacious bedrooms feature wide plank oak floors that flow seamlessly throughout the main living areas. The primary suite is a true retreat, boasting a spa-inspired ensuite with a steam shower, double sinks, soaker tub, and a walk-in closet with a centre island—a luxurious space designed for relaxation, organization, and style. The home also has 2 more beautiful bathrooms, thoughtfully crafted with quality finishes. Extend your living space outdoors with a covered deck—perfect for hosting family & friends, enjoying quiet evenings, or dining al fresco. This thoughtfully designed outdoor area makes entertaining a breeze, with ample space for lounging, dining & enjoying the fresh outdoors. A double-car garage offers ample storage & practicality, seamlessly complementing the home’s refined design & providing easy access to your vehicles & belongings. From the grand covered porch to the beautifully crafted interiors & inviting back deck, every detail of this home is designed for comfort, style, and ease of living. There's also space for electrical panel for a detach shop or shed. Book your showing! (id:60626)
RE/MAX Icon Realty
44 Citation Crescent
Hamilton, Ontario
Welcome to this stunning, updated 4-bedroom, 2.5-bathroom home in the highly sought-after Meadowlands neighborhood. This is a truly rare find, as the property backs directly onto a park with no rear neighbors and is just steps from excellent schools. Inside, you'll love the modern kitchen featuring a generous prep island, quartz countertops, and stainless-steel appliances. The spacious dinette flows seamlessly into the family room, complete with a cozy fireplace. For ultimate convenience, a dedicated mudroom and work-from-home space are thoughtfully placed on the main floor. Enjoy the perfect blend of location, lifestyle, and functionality, with major shopping and amenities all within easy reach. This home is ready for you to move in and enjoy! (id:60626)
Right At Home Realty
26 Corbett Avenue
St. Catharines, Ontario
Welcome to a beautifully custim built 4 1/2 year old home in the lakefront community of Port Dalhousie. This gorgeous home has many Canadian built and custom designed features seen throughout the open concept layout. A few of this home's design features include, engineered Quebec Hickory Hardwood flooring, custom interior wood beams integrated into the vaulted living room ceiling, kitchen and dining room, an Elora Gorge river rock gas fireplace with a custom millork tv cabinet built above the basswood mantle and specially designed lighting in every room. The locally built shaker style kitchen includes black stainless Kitchen aid appliances, quartz countertoprs and a special made 9' reclaimed threshing board Island hand crafted in St. Jacobs. The home exterior is clad in James Hardie siding with a 2 thick tongue and groove B.C. Douglas Fir front porch, a Western Red Cedar covered back porch with a built-in Artic Spa salt water hot tub. The home's HVAC unit includes a Heat Recovery and Ventilation System. As an added bonus, there's a separate 1 bedroom in-law suite located in the lower level. (id:60626)
Realty Network
560 Sasquatch Trail
Osoyoos, British Columbia
You won't want to miss this Beautiful Lakeview Executive Home on Anarchist Mountain. The Quality Workmanship, Views Forever, Functional and Classy Layout and Luxury Finishings are all very well thought out. Open floor plan for entertaining and very spacious rooms throughout. Beautiful vaulted ceilings with views to the Lake, Sunsets and Stars, Cascade Mountain Range. Gourmet Kitchen for Family and Friends to gather, separate pantry with prep area, quality appliances, double dishwashers. Large decks on main and lower level as well as off both Primary Bedrooms-1 on the upper floor and 1 on the main. A separate office/den on the main floor. The lower level boasts a large Great room with wet bar, Gym, a 3rd large bedroom with walk in closet, full bathroom, secure storage and the mechanical room. Large oversize double garage with oversized 10ft doors that will accommodate toys hoist . The home is over 4800 square ft approximately and sits on just over 3 acres with a good well, gated and private. Level entry with veranda, walkout basement to Hot tub, private putting green, views to lake and valley from all 3 levels!! A truly beautiful place to call Home. (id:60626)
RE/MAX Realty Solutions
70 William Street W
Waterloo, Ontario
A truly exceptional opportunity to own a distinctive and income-generating property in one of Waterloos most desirable neighbourhoods. Perfectly positioned in the vibrant Westmount/Uptown area, this property features four fully self-contained two-storey homeseach individually metered for hydro, gas, and water. The front unit is a charming 3 bedroom, 1-bathroom century home with classic character and some updates. It includes a spacious layout, laundry in the basement, and is currently vacantideal for owner occupancy or setting market rent. This detached home also features a newer furnace and central air conditioning for added comfort. The remaining three semi-detached units, built in 1978, are fully tenanted. All tenants pay their own utilities, including water, making for a truly turnkey, low-maintenance investment. In total, the property offers over 12 bedrooms, 7 bathrooms, and 5 dedicated parking spacesproviding flexibility and strong income potential. Located just a six-minute walk to the Willis Way LRT station and steps from Uptown Waterloos shops, restaurants, schools, entertainment, and services, this property delivers exceptional walkability and long-term value. Whether you're looking to live in one unit while renting the others, grow your portfolio, or secure a rare holding in a blue-chip location, this is a unique opportunity that rarely comes to market. (id:60626)
Chestnut Park Realty(Southwestern Ontario) Ltd
536 Oxbow Road
Waterloo, Ontario
Park-Like Luxury - on almost a Half-Acre lot in One of Waterloo’s Most Desired Neighbourhoods! If you've been waiting for that special home — the one with space, privacy, curb appeal, and a truly unbeatable location — this is it. Nestled on a gorgeous corner lot, with just under half an acre, in Colonial Acres, this beautifully maintained home offers nearly 4,000 sq ft of bright, open living space in one of Waterloo’s most prestigious communities. This home’s stunning curb appeal makes a lasting impression. There’s Lots of room for parking with an extra-long driveway and oversized double garage. Inside, you’ll find sun-filled rooms, rich hardwood flooring, heated ensuite floor, and a fantastic layout. The gourmet kitchen is the heart of the home, designed for both everyday cooking and entertaining. You’ll love the flow into the family room and the four-season sunroom, which brings the outdoors in, with natural light and views of the lush, private yard. Boasting three fireplaces throughout the home, adding warmth and character. Whether you’re curling up with a book, hosting a dinner party, or just relaxing, this home delivers comfort in style. The landscaped backyard feels like your own private retreat — quiet, secluded, and beautifully maintained. There's a large deck perfect for summer BBQs in the sun. Surrounded by nature, yet just minutes from top schools, shopping, restaurants, and the St. Jacobs Farmers’ Market. Originally built as a three-bedroom home, the layout was modified for more flexible living, but can easily be converted back if desired — a perfect fit for growing families, downsizers, or anyone needing versatile space. Imagine living in a neighbourhood where pride of ownership is obvious, and surrounded by like-minded neighbours who value peace, privacy, and a strong sense of community. This home offers a rare blend of space, style, and location. Note: Some Images have been digitally altered /virtual staging has been used in some photos. (id:60626)
Red And White Realty Inc.
9537 125a Street Street
Surrey, British Columbia
SOLID QUEEN MARY SPECIAL HOME- perfect for FIRST TIME BUYER OR INVESTOR. This 6 Bedrm 3 bathrms house sits on 7855 sqft lot, Main floor features 3 bedrm and 1.5 bathrm along with huge living also dining area, renovated kitchen, new appliances, new paint, new hot water tank with earthquake straps & vent pipes. 3 bedroom renovated basement suite. along with laundry. Beautiful west facing patio & backyard, no trees & fully private, perfect for your summer parties. This home is ideally situated near schools Senator Reid Elementary & L. A. Matheson Secondary, parks, shopping, and transit. Don't miss out on this exceptional opportunity to live in the most sought after neighborhood of Surrey. Garden suite is allowed by city of Surrey. (id:60626)
Sutton Group-Alliance R.e.s.
1150 Queen Street W
Mississauga, Ontario
Don't miss out on a rare opportunity to own a move-in-ready 4-bedroom 2-car garage home in the prestigious Lorne Park neighbourhood at an affordable price! This home has lots of perks to offer. Attached only at the garage wall, this Detached (linked) house offers over 2,800sq.ft.of total living space (1,994 sq.ft. main living area + 814 sq.ft. of finished basement), four bedrooms, four bathrooms, separate laundry room on the main floor, large finished basement, and ample parking space including 2-car garage and a large driveway that can accommodate four cars. Its bright and airy kitchen features quartz countertops, all stainless steel appliances, a spacious pantry closet, a kitchen island with a custom food-safe water-resistant maple butcher block countertop, and a walkout to a spacious deck on a large yard with mature trees. This beautifully updated, carpet-free home has engineered hardwood floors on the main and upper levels, a custom-built, reconfigurable bookshelf unit in the living room (currently used as a home office), and a custom-built, easily reconfigurable closet system in all bedrooms. The spacious primary bedroom features his and her closets, as well as a 4-piece en-suite bathroom. The large finished basement boasts a 3-piece bathroom, a cold room, and ample space for a sitting area, an exercise area, a play area, and an office or storage space. Other upgrades in the house include double-glazed, sound-reducing windows (installed in 2019), reinforced attic insulation (installed in 2021), smart home features, a whole-home water softener and filtration system, and a humidifier. Located in a high-demand school district, within walking distance to lakefront parks, trails, Lorne Park plazas, including restaurants, upscale food market, local neighbourhood amenities, and a few minutes' drive to Clarkson and Port Credit GO Stations and QEW. ** This is a linked property.** (id:60626)
Search Realty
70 William Street W
Waterloo, Ontario
A truly exceptional opportunity to own a distinctive and income-generating property in one of Waterloo’s most desirable neighbourhoods. Perfectly positioned in the vibrant Westmount/Uptown area, this property features four fully self-contained two-storey homes—each individually metered for hydro, gas, and water. The front unit is a charming 3 bedroom, 1-bathroom century home with classic character and some updates. It includes a spacious layout, laundry in the basement, and is currently vacant—ideal for owner occupancy or setting market rent. This detached home also features a newer furnace and central air conditioning for added comfort. The remaining three semi-detached units, built in 1978, are fully tenanted. All tenants pay their own utilities, including water, making for a truly turnkey, low-maintenance investment. In total, the property offers over 12 bedrooms, 7 bathrooms, and 5 dedicated parking spaces—providing flexibility and strong income potential. Located just a six-minute walk to the Willis Way LRT station and steps from Uptown Waterloo’s shops, restaurants, schools, entertainment, and services, this property delivers exceptional walkability and long-term value. Whether you're looking to live in one unit while renting the others, grow your portfolio, or secure a rare holding in a blue-chip location, this is a unique opportunity that rarely comes to market. (id:60626)
Chestnut Park Realty Southwestern Ontario Limited
Chestnut Park Realty Southwestern Ontario Ltd.
4005 Alice Street
Vancouver, British Columbia
Discover this amazing house located in the heart of the Victoria area. Situated on a 33' x 108' lot in a quiet neighborhood, this home offers nearly 2,200 sqft of functional living space. The upper level features 3 spacious bedrooms, while the lower level includes 3 additional bedrooms, perfect as a mortgage helper. This home is ideal for a growing family, with schools, parks, Trout Lake, public transit, and groceries all within walking distance. Enjoy the convenience of being close to all essential facilities in an unbeatable central location! School catchment: Lord Selkirk Elementary and Gladstone Secondary. OPEN HOUSE 2PM-4PM ON SAT.(JULY 19) (id:60626)
Nu Stream Realty Inc.
807 - 185 Alberta Avenue
Toronto, Ontario
Welcome To The Striking St.Clair Village Midrise Boutique Condo In The Always Trendy St Clair West Neighbourhood. This Spacious 1300 Sq/Ft Newly Built 3-Bedroom, 2-Bathroom Condo Has 9Ft Ceilings &Engineered Hardwood Flooring Throughout. The Stunning Kitchen Has Custom Cabinetry With Panel Doors, Elegant Stone Counters, Miele Appliances And A Sleek And Functional Island. When You Want A Little Bit Of Fresh Air, There Are Two Fabulous Balconies For You To Enjoy. Grab A Glass Of Wine From Your Wine Fridge And Enjoy A Good Book Or Grill Some Delicious BBQ While You Enjoy The Wonderful Views. St. Clair Village Has Wonderful Amenities Including A Well Equipped Fitness Centre, Lounge/Party Room With Temperature Controlled Wine Storage And An Expansive Roof Top Terrace To Socialize And Enjoy The Awesome City And Skyline Views. All Along St.Clair West You Have Many Cool And Hip Restaurants, Shops And Services, The TTC At Your Doorstep And Your Very Own LCBO Downstairs To Keep That Wine Fridge Stocked. ** Motivated seller. (id:60626)
Forest Hill Real Estate Inc.
49 10311 River Drive
Richmond, British Columbia
Welcome to Northview Estate-A Rare Find in Richmond! Discover the perfect blend of luxury, comfort, and stunning natural beauty in this exceptional 4-year-old townhouse. Backing directly onto a picturesque river with views of snow mountains. This home boasts 4 bdrms and 4 baths, providing ample space for families of all sizes. A standout feature is the top-floor suite, which acts as a 2nd primary bedroom complete with its own private ensuite and expansive balcony. The extra-large, gourmet kitchen outfitted with Fisher & Paykel S/S appliance, Quartz countertops, and both gas stovetop/oven. It´s also equipped with energy efficient Geothermal heating/cooling system ensuring warm Winter and cool Summer! Minutes drive to Bridgeport Skytrain Station! Open House July 12@ 2-4pm! (id:60626)
Ra Realty Alliance Inc.
4303 Albert Street
Burnaby, British Columbia
NO STRATA FEE! Pristine RENOVATED Home in Vibrant Vancouver Heights! Presenting an impeccably maintained, well maintained duplex nestled in the highly sought-after and energetic Vancouver Heights neighbourhood. Featuring a functional layout with generous living spaces, this home boasts 9-foot ceilings and multi-aspect windows that flood the interior with natural light. 1 YR new roof, 3 YR new floor, stainless steel appliance and etc. South-Facing Private Garden: Enclosed by fencing and lush hedge borders. A captivating landscape of birdsong, fragrant blooms, and beautifully tiered greenery. Enjoy unparalleled convenience with transit hubs, shopping centers, restaurants, schools, and parks all within walking distance. Meticulously cared for by its owners, move-in ready. OPEN: 2-4 JUN 15. (id:60626)
Nu Stream Realty Inc.
2 3425 Archimedes Street
Vancouver, British Columbia
Step into your new home in the heart of vibrant Collingwood! This stunning 3-bedroom, 4-bathroom duplex perfectly balances modern comfort with upscale finishes. Each generously sized bedroom comes with its own private en-suite, offering ultimate privacy and convenience for the whole family. The sleek, contemporary kitchen features top-tier stainless steel appliances-ideal for both everyday cooking and entertaining. With built-in closets throughout and a design that blends style with practicality, this brand-new home is truly move-in ready. Don´t miss your chance to own a beautifully crafted space in one of Collingwood´s most desirable neighbourhoods! (id:60626)
Sutton Group-West Coast Realty
366 Main Street N
Markham, Ontario
Attention Builder & Investor, a bungalow situated in a highly convenient & most desirable location in Historical Old Markham Village. Detached home with separate entrance on a huge lot with loads of investment potentials to rebuild, extend or rent. Multiple rental income with the convenience of separate entrance, 3 bedrooms + 1 and 2 baths. Brand NEW upgraded kitchen with new vinyl floors, new quartz counter and stainless steel appliances. Finished basement with full kitchen with bedroom and 3 pc bath. Presently Zoned Single Family Home, With Home Occupation Permitted (Doctor, Lawyer Etc). Zoning Change To Professional Office Or Multi-Residential Possible, Located minutes away from Markham Rd & 16th near to grocery, shops, schools, restaurants, transportation Go Station and more! (id:60626)
Century 21 Leading Edge Realty Inc.
1163 Falcon Drive
Coquitlam, British Columbia
Location, Location, Location! Welcome to the heart of Eagle Ridge-steps from schools, shops, transit & more. This charming 3 bed, 3 bath home is filled with space and soul. Enjoy a formal living/dining room, bright kitchen with eating nook, and a private yard. A few steps down, the cozy family room is perfect for movie nights. One full baths on the main offer flexibility, while upstairs features a spacious primary suite with ensuite + walk-in and two more large bedrooms and a 4-piece bath. Backyard is a dream for kids & gatherings with a covered patio. Newer furnace. This one´s a keeper-come see it before it´s gone! OPEN HOUSE Sat July 19 from 1-3pm (id:60626)
Exp Realty
6 Tetherwood Court
London North, Ontario
Welcome to this exceptional 2,740 sq. ft. ranch-style home w/ a fully finished lower level, located on a quiet cul-de-sac in one of London's most coveted neighbourhoods, close to scenic trails, Western University, and University Hospital. The all-brick exterior, lush landscaping & mature trees, enhance the home's curb appeal. In the backyard, a spacious closed-grain cedar deck under a large awning provides the perfect shaded retreat, overlooking a serene heated, saltwater pool, flagstone walkway, hydrangea gardens, and towering trees. The fully fenced yard offers privacy, while the picturesque custom shed & landscaping complete the peaceful outdoor setting. Inside, thoughtful renovations inspired by designer Joanne Brockman, elevate the home. The gracious living room boasts a cathedral ceiling, large windows with arched transoms, and a romantic fireplace adorned with an elegant cast stone mantle. A quiet main floor study w/ wall-to-wall Cherry built-ins offers an ideal workspace, and the oversized family room, with its inviting gas fireplace, flows into the designer eat-in kitchen. The kitchen features soft white ceiling-height cabinetry with glass doors and ambient lighting, leathered granite countertops, an extended artisan subway tile backsplash, a built-in Bosch oven and microwave, an induction cooktop, and a counter-depth Leibherr fridge with an integrated wine display. Separate Dining room. The primary suite includes custom Walnut built-ins in the walk-in closet and a luxurious 4-piece ensuite w/ a zero-entry glass shower, Cherry cabinetry, and a makeup vanity. Two additional bedrooms, a main bath, and laundry complete the main floor. The expansive lower level adds a massive games/media room, a 4th bedroom, a full bathroom, a custom bar, & ample storage, including a large cedar off-season closet. Inside-entry garage with two-part epoxy floors. Furnace 2022. Pool heater Salt-Cell 2024. Approx. 400k in upgrades in recent years. **EXTRAS** 6 patio chairs/love (id:60626)
Sutton Group - Select Realty
7992 Falcon Ridge Crescent
Kelowna, British Columbia
Discover the perfect blend of rural tranquility and convenience in this stunning 4,378 sq. ft. home, nestled in Joe Rich but only a short drive to the cities amenities. Situated on a private 1.23-acre lot, this spacious 6-bedroom, 4-bathroom residence is designed for family living, featuring a 2-bedroom suite for extra income or multigenerational use. Inside, enjoy expansive living spaces, large bedrooms, and ample storage throughout. The sprawling layout is perfect for a larger family or those who value their privacy. Step outside to your private deck with a hot tub, perfect for unwinding while soaking in the natural surroundings. The amazing yard features a fantastic playhouse—a dream for kids! For the automotive enthusiast, this property boasts on of the largest detached shops you'll find measuring at a massive 2,700 sq. ft. , providing endless possibilities for hobbies, business, or storage. Plus, with tons of extra parking, there’s room for RVs, boats, and more. Municipal water supply is a massive bonus, no concerns about the headaches of well water supply here. All this, just 10 minutes from town, offering the best of both worlds—privacy, space, and accessibility. Don’t miss this rare opportunity to own a slice of paradise in Joe Rich! (id:60626)
RE/MAX Kelowna
302 Mackenzie Avenue
Revelstoke, British Columbia
Revelstoke legacy property in the center of downtown with upstairs apartment and main floor retail available for purchase. Updates included, newly painted and outfitted main floor with new insulation, new front door, new LED lighting, new subfloor and flooring, new universal bathroom, complete new roof/flashing along with new propane rooftop heater and electric a/c (installation to be completed prior to completion of sale). Basement in great condition with new sump pump and lots of opportunities to develop and use beyond current capacity. Building exterior and interior is in A plus condition along with being in a coveted location that will work for a wide variety of commercial, retail and residential tenants. Upstairs includes a fully separate 3 plus bedroom apartment with fantastic views and recent updates including new bathroom. Great as sub rental or staff housing or owner occupied. Current lease includes residential and commercial space with tenant invested in outfitting space with walk in cooler, signage and fixtures for thier business with a long term outlook. Pride of ownership throughout. Own this space with solid returns in a market with currently undervalued commercial property that will increase as developments like Cabot Golf course complete and open in 2027. Price does not include applicable gst, to be added on offers to purchase. (id:60626)
Coldwell Banker Executives Realty
335 Island Crescent
Lighthouse Cove, Ontario
Enjoy luxury waterfront living in beautiful Light house cove with this immaculate custom built ranch fronting 100’ on Lake St Clair. With almost 3000sqft, this impressive 3 bedroom plus den, 2.5 bathroom home offers a grand foyer and vaulted barrel ceiling leading into the gourmet kitchen boasting 2 large granite islands with a serving bar. The kitchen features cabinetry by Cremasco and 2 Fisher Paykel dishwasher drawers! A Walk in pantry, all open concept to a spacious living room and sunroom with gas fireplaces, surround sound and tray ceilings with indirect lighting throughout! The primary bedroom provides a quiet oasis, featuring gas fireplace, a 4pc ensuite with large tiled shower, a walk in closet and water closet. The exterior of the property includes a matching outbuilding, sprinkler system, mid yard patio and shower for the ultimate lakefront experience. Star gaze from the dock, or catch the most memorable sunsets! Enjoy the 40’ dock on the canal across the road! Call Today! (id:60626)
Royal LePage Peifer Realty Brokerage
3412 Otter Point Rd
Sooke, British Columbia
Acreage, Horses, House and Cottage. Endless Possibilities for this recently updated Classy 1400+ 3 bed 2 bath rancher-style home with a massive 12 x 41 sundeck with hot tub. Sitting on 2.77 flat serine private acres with outbuildings, a Small Barn/ Studio 4 horse stables. The seller has put in underground power to the home to give it a better country feel. Plus a bonus separate 2 bedroom Roomy 840 sqft Cottage which has been recently extensively upgraded, ideal for family, rental or Airbnb located at at front of the property. There is approximately 1 acre flat and cleared at the back of the property awaiting your ideas, zoning to allow a 3rd Residence, Shop, or Riding Ring. This property has it all, it must be seen to be appreciated. Located at 3412 Otter Point Rd, listed at $1,429,000.00 (id:60626)
Maxxam Realty Ltd.
19 1765 Paddock Drive
Coquitlam, British Columbia
Rare 5 bed, 4 bath 1/2 duplex-style townhome in one of Westwood Plateau´s most desirable complexes! Offering 2,518 sq.ft. of well-laid-out space, this home features an open-concept main level with a cozy gas fireplace, large dining/living area, and a bright kitchen with plenty of storage. Upstairs has 3 spacious bedrooms including a full ensuite with walk-in closet. The garden-level basement includes 2 bedrooms and a full bath with separate entry, perfect for a potential 2-bedroom in-laws suite. Enjoy the largest private backyard in the complex-approx. 800 sq.ft.-ideal for entertaining, kids, and pets. The side-by-side double garage includes a built-in EV charger. Roof was replaced by the strata in May 2025, with no upcoming levies. Located right across from Hampton Park, near Hampton Elementary, and minutes to Green Tee Country Club. Nestled in one of Vancouver´s safest, most family-oriented neighborhoods! (id:60626)
Real Broker
8421 209 Street
Langley, British Columbia
Morning Star (Polygon) home in popular Willoughby Heights. Open design great room, den and kitchen with maple cabinets and granite counters. 3 bedrooms upstairs. Master bedroom with vaulted ceiling, walk in closet, and 5 piece ensuite. Basement has separate entrance. It is fully finished, suite ready with rec room, bedroom, den and flex room. Close to schools, shopping and highway access. (id:60626)
Macdonald Realty
7299 194a Street
Surrey, British Columbia
Court Order Sale. Property is sold as is where is. This 5 bedroom 4 bathroom split-level home is very well maintained in a family oriented neighbourhood. Quiet Street with tons of privacy, the generous kitchen boasts granite countertops and spacious island, while large windows flood the space with natural light. Private 2 car garage. Very well maintained. Located in a GREAT LOCATION with easy access to major highways, shopping, and schools. Measurements approx. buyer to verify if important. School Catchment: Maddaugh Elementary & EcholeSalish Secondary. For more information please call. OPEN HOUSE SATURDAY JULY 12, 2025 1-3PM. (id:60626)
Jovi Realty Inc.
3343 Cline Street
Burlington, Ontario
Welcome to this gorgeous detached double car garage home with fully finished basement & nestled in a well sought after family friendly street, in the desirable Alton Village, designed for comfort and style. This home boasts stunning stone & brick exterior. This home is upgraded throughout with hardwood floors on both levels, hardwood staircase, modern light fixtures, California shutters, freshly painted in neutral colour (2024), new quartz countertops in kitchen & bathrooms (2023), new roof (2023), new garage doors with auto openers (2022), backyard concrete patio and landscaping (2019) to name a few. Main level boosts modern floor plan with combined living & dining room. Grand family room with gas fireplace and overlooks family size eat-in kitchen. You can access the backyard from breakfast area and enjoy the landscaped backyard with huge concrete patio. Upper level has four bedrooms and two 5PC bathrooms. Oversized primary bedroom has a large walk-in closet and 5PC ensuite with soaker tub, separate standing shower & double sink vanity with quartz counters. Other 3 bedrooms are of really good size and double closets. Basement is fully finished with a kitchen, one bedroom, dining area, rec room and 3PC bathroom. There is ample storage space in the finished basement. Close to a tranquil ravine, schools, parks, easy access to Hwy 407 & Q.E.W. Situated in a prime location, you'll have access to shopping, dining & a plethora of outdoor activities. (id:60626)
Homelife/miracle Realty Ltd
3343 Cline Street
Burlington, Ontario
Welcome to this gorgeous detached double car garage home with fully finished basement & nestled in a well sought after family friendly street, in the desirable Alton Village, designed for comfort and style. This home boasts stunning stone & brick exterior. This home is upgraded throughout with hardwood floors on both levels, hardwood staircase, modern light fixtures, California shutters, freshly painted in neutral colour (2024), new quartz countertops in kitchen & bathrooms (2023), new roof (2023), new garage doors with auto openers (2022), backyard concrete patio and landscaping (2019) to name a few. Main level boosts modern floor plan with combined living & dining room. Grand family room with gas fireplace and overlooks family size eat-in kitchen. You can access the backyard from breakfast area and enjoy the landscaped backyard with huge concrete patio. Upper level has four bedrooms and two 5PC bathrooms. Oversized primary bedroom has a large walk-in closet and 5PC ensuite with soaker tub, separate standing shower & double sink vanity with quartz counters. Other 3 bedrooms are of really good size and double closets. Basement is fully finished with a kitchen, one bedroom, dining area, rec room and 3PC bathroom. There is ample storage space in the finished basement. Close to a tranquil ravine, schools, parks, easy access to Hwy 407 & Q.E.W. Situated in a prime location, you'll have access to shopping, dining & a plethora of outdoor activities. (id:60626)
Homelife Miracle Realty Ltd
112a Morse Street
Toronto, Ontario
Dating back to 1887, the exterior walls of this home have seen the neighbourhood around them develop & grow for nearly 140 years, while the interior was reborn in 2009 and offers all the modern amenities with nearly 1,800ft plus a finished basement! The sunken foyer keeps shoes & coats out of the open concept living & dining rooms while nearly floor to ceiling windows, which run the entire South side of the home, and soaring ceilings, fill the space with natural light! The eat-in kitchen features an island, gas range, double sinks and plenty of counter space! It also walks out to the private back deck. The second level features two spacious kids rooms, a 4pc bathroom and second floor laundry. Step onto the third floor primary suite and instantly relax! Featuring windows on two walls, the King sized room is a treat and offers a walk-in closet, a 4pc ensuite with separate shower and soaker tub and a rooftop terrace! On the lower level, the rec room offers a great place for movie nights or for kids to make a mess while the spare bedroom is serviced by a 3pc bathroom with glass shower - perfect for overnight guests! (id:60626)
RE/MAX Hallmark Realty Ltd.
418 Fader Street
New Westminster, British Columbia
Investor Alert! Live and hold for future growth in this family oriented neighborhood of Sapperton. This home is located within Tier 3 of the Transit Oriented Development Area boundary (buyer to verify with the City of New Westminster for rezoning and redevelopment). Steps to 2 skytrain stations, shops, parks, Royal Columbian hospital, medical offices and schools. This charming detached 4-bedroom, 2-bath home sits on a generous 5,085 square ft lot with over 2,000 square ft of comfortable living space, while the separate basement suite provides an excellent mortgage helper or in-law accommodation. Enjoy a private yard, perfect for gardening or entertaining. Lane access, 1 car garage plus a bonus carport. Great home that is in move-in ready. (id:60626)
Maple Supreme Realty Inc.
5158 Sundial Court
Mississauga, Ontario
Welcome to this bright and beautifully updated 3-bedroom detached home, perfectly situated in a quiet, family-oriented neighborhood. Minutes to Hwy 403, Square One, top Schools, Parks, Trails, Shops and all amenities. Thoughtfully renovated throughout--just move in and enjoy! Ideal for first-time buyers, growing families, or up sizers. Includes a finished basement for added living space. A rare opportunity in a highly desirable location! (id:60626)
Royal LePage Your Community Realty
2525 Woburn Crescent
Oakville, Ontario
Welcome to 2525 Woburn Cr. nestled in the highly desirable neighbourhood of West Oakville. This well maintained 2 level home offers an exceptional living experience with approx. 2400 ft of finished living space and dbl car garage. Situated on a gorgeous lot w/a spacious backyard, this home is perfect for growing families & those who love to entertain. The main lvl offers a large eat-in kitchen w/ granite counter tops, stainless steel appliances and pot lights, separate dining room and familyroom w/fireplace. Enjoy the convenience of main floor laundry. The second floor offers the perfect set-up w/4 large bedrooms and 4pc bath. The primary bdrm is open and bright with bonus 2pc en-suite. Enjoy the outdoors w/ease from your patio, w/plenty of room for outdoor dining, relaxation, & even a hot tub. The finished bsmt adds even more living space with ample room for a home theatre, playroom, or gym. Convenience is key as you'll have access to QEW & Bronte Go station, schools, a community centre & scenic Bronte Harbour. The mature neighbourhood adds charm & tranquility, making this home the perfect blend of suburban peace & urban accessibility. Don't miss your opportunity to own this fantastic home. (id:60626)
Keller Williams Edge Realty
9213 133rd Street
Surrey, British Columbia
Conveniently located in the heart of Surrey, this sought-after home is near Elementary and Secondary School, making it ideal for families. It also offers easy access to King George SkyTrain Station and nearby hospitals. This charming three-level split home features a spacious kitchen with oak cabinets and a cozy eating area. Additionally, it includes a two-bedroom unauthorized basement suite, perfect for rental income or extended family. The large backyard provides ample outdoor space, Situated in a quiet cul-de-sac, this home offers both comfort and convenience. (id:60626)
Parallel 49 Realty
5488 Westminster Avenue
Delta, British Columbia
This fully renovated home is move-in ready and designed for modern living. The bright, open-concept layout is perfect for entertaining, featuring a stunning new kitchen, modern bathrooms, and fresh flooring throughout. Sunlight pours in through large windows, creating a warm and inviting vibe. Stay cozy year-round with a high-efficiency furnace and hot water on-demand. The lower level is roughed-in for a second kitchen, opening the door to an income-generating suite. Outside, the level, fenced backyard is perfect for pets and play, with double gate access for your boat or camper. Sitting on a spacious corner lot with a handy storage shed, this home truly has it all! All Reno's were completed with required permits. (id:60626)
Sutton Group Seafair Realty
1042 Victoria Drive
Port Coquitlam, British Columbia
Beautifully updated 2068 sqft residence offers a perfect blend of modern comfort and family warmth. Relax in the spacious living areas, freshly painted with elegant crown moulding, or creating culinary delights in the stylish, updated kitchen. With 3 bedrooms and 2.5 baths, there's ample space for everyone. Enjoy the convenience of updated laundry and closets, and the luxury of a refreshed master suite and maple stairs. Step outside to an oasis, including a garage, deck, and patio, ideal for entertaining or unwinding. The generous 5513sqft lot provides a private garden and a newly installed fence for added security. Eco-friendly features include an EV charger. Situated in the catchment area for excellent schools like Leigh Elementary, Minnekhada Middle, and Terry Fox Secondary, this home is perfect for families. Enjoy easy access to shopping at Oxford Crossing and Coquitlam Centre, community activities at PoCo Community Centre, and recreation Hyde Creek Recreation Centre. Call for a private tour! (id:60626)
Oakwyn Realty Ltd.
11862 80 Avenue
Delta, British Columbia
North Delta's Highly sought after location is up for sale. Walking distance to Elementary School & Secondary School, Community Park & Public Transit. Easy access to Hwy's 17, 91 & 99. This spacious basement entry home offers light colored paint (inside), spacious foyer, and lots of living space. It carries new flooring from Main to Basement Floors, updated Kitchen both levels and laundries both levels (separate), all appliances are under two years approximately. Well-maintained house and tenanted house. Amazing place to raise your family & watch your kids play in this well sought after in Scottsdale. This property is a block away from Delta rise and walking distance to Grocery store & Scott road. (id:60626)
RE/MAX Bozz Realty
4815 201 Street
Langley, British Columbia
This well-maintained home features an open-concept kitchen with heated tile floors, a large island, and ample cabinets. The main floor boasts hardwood floors and crown molding, while bedrooms have laminate. The lower level offers 2 bedrooms, a spacious family room, and a laundry area with a sink. Highlights include 2 updated gas fireplaces, a 4-year-old hot water heater, and a large cedar-covered deck overlooking a west-facing backyard. The garage has new drywall and an insulated door. A 3-bedroom suite provides a $1,700/month mortgage helper. Near Simonds Elementary & HD Stafford Secondary. Some cosmetic updates, like fresh paint, add value. Upstairs vacant March 15. May 2025 - new dish washer upstairs, new flooring and sink tap downstairs. New drainage outside (south) $26,000 spent in renos. (id:60626)
Nationwide Realty Corp.
16333 79 Avenue
Surrey, British Columbia
Rancher in one of Fleetwood's nicest neighbourhoods. Spacious one-level living on a quiet treelined cul-de-sac in Hazelwood Grove. Walk to Fleetwood Park and William Watson Elementary. Ideal if you're either empty nesters down-sizing from a large house, or a young family up-sizing from a strata. The level lot is low maintenance, yet beautifully landscaped. The backyard is fully fenced, to keep your little ones and pets safe. There is even a cute shed for extra storage. You will enjoy entertaining on the large covered patio off your family room. The kitchen features stainless steel appliances, including a gas stove. There are two gas fireplaces to keep you cozy in the winter months and A/C/ to keep you cool in the summer. (id:60626)
RE/MAX All Points Realty
164 1310 Mitchell Street
Coquitlam, British Columbia
Brand-New Corner Unit Townhouse at Forester II by Townline Experience modern living in this spacious 4-bedroom, 3-bath townhouse, offering over 1,837 sq. ft. of bright and inviting space. Open-Concept Living & Dining; Designed for comfort with abundant natural light. Gourmet Kitchen; Featuring contemporary finishes and state-of-the-art appliances. Main-Floor Bedroom is Perfect for guests or multi-generational living, complete with a full bath. Primary Suite includes a large walk-in closet, a luxurious ensuite with double sinks, a shower, and a bathtub. Additional Two generously sized rooms that can accommodate queen beds. Outdoor Space: Large deck off the dining room with scenic views. Double Side-by-Side Garage: Epoxy flooring, EV rough-in. Easy to show. (id:60626)
88west Realty
3036 Swansea Drive
Oakville, Ontario
Set on a desirable corner lot on a quiet, family-friendly street, this charming 3+1 bedroom home offers a spacious and functional layout with thoughtful updates throughout. The bright, open-concept kitchen and dining area features granite countertops and ample storage-- perfect for everyday living and entertaining. A cozy family room with a wood-burning fireplace invites you to relax, while the separate formal dining area is ideal for gatherings. Enjoy the charming front porch-- perfect for morning coffee or evening unwinding. Upstairs, you'll find three generous bedrooms, including a primary suite with a renovated ensuite featuring a standalone soaker tub and walk-in closet. A stylish 4-piece main bathroom serves the additional bedrooms. The finished basement offers great versatility with a bedroom suited to a full bathroom having a bathtub with jets and shower combo, as well as extra office room and living space - ideal for guests stay or remote work. Step outside to a private, fenced backyard with a deck perfect for summer entertaining. Located near Bronte Harbour, top-rated schools, GO train, Provincial Park, shopping malls, and scenic walking trails, this well-maintained home blends comfort, charm, and convenience. (id:60626)
RE/MAX Escarpment Realty Inc.
2960 Bradburn Road
Scugog, Ontario
31.77 Acre Hobby Farm in Blackstock. Peacefully situated on a dead-end road, this property offers the perfect blend of privacy and rural charm. The cozy 3 bedrooms, 1 bath bungalow features a bright living room and a kitchen/dining room combo with a walk out to the deck, plus a partially finished basement with a rec room warmed by a pellet stove and a utility room with laundry. Step out onto the beautiful covered back deck and take in views of the rolling farmland. The property includes a 4-stall barn with hydro, a large shed, and a lean-to, ideal for animals, storage, or equipment. A great opportunity for those seeking the country lifestyle! (id:60626)
Royal LePage Kawartha Lakes Realty Inc.
296 Ridge Road
Cambridge, Ontario
Stunning 4-Bedroom Home in Cambridge Zinnia Model. Welcome to this exquisite 4-bedroom, 3.5-bathroom detached home in one of Cambridges most sought-after communities! This popular Zinnia model offers 3,471 sq. ft. of beautifully designed living space on a 43 ft. frontage lot, featuring 9-foot smooth ceilings on both levels for an open and airy feel.Main Features: Spacious & Functional Layout: A well-appointed home office and hardwood flooring throughout the main level and upper hallway. Elegant Living Spaces: The family room boasts a stunning coffered ceiling, adding a touch of sophistication and character to the space. Chefs Dream Kitchen: Upgraded with granite countertops, a large breakfast island, and abundant cabinetry. Equipped with premium built-in KitchenAid stainless steel appliances. Luxurious Primary Suite: Showcasing a 10-foot tray ceiling for an added touch of elegance. Features his & her walk-in closets, a spa-like ensuite with a double vanity, pedestal tub, and a glass-enclosed shower. Spacious Bedrooms & Baths: All four bedrooms have walk-in closets, and one additional bedroom also features a glass-enclosed shower for added convenience.Exterior & Location: Ample Parking: A large driveway accommodates 3 cars, plus an additional 2-car garage for extra convenience. Prime Location: Just 5 minutes from Costco, Home Depot, Walmart, Top Restaurants and Major Highways including Highway 401, Kitchener Airport, Hospital and a Provincial Park are only minutes away. Nestled in a Family Friendly Neighborhood this home seamlessly blends modern upgrades, comfort, and unbeatable convenience. Dont miss this opportunity schedule your showing today! (id:60626)
Ipro Realty Ltd.
296 Ridge Rd
Cambridge, Ontario
Stunning 4-Bedroom Home in Cambridge Zinnia Model. Welcome to this exquisite 4-bedroom, 3.5-bathroom detached home in one of Cambridges most sought-after communities! This popular Zinnia model offers 3,471 sq. ft. of beautifully designed living space on a 43 ft. frontage lot, featuring 9-foot smooth ceilings on both levels for an open and airy feel.Main Features: Spacious & Functional Layout: A well-appointed home office and hardwood flooring throughout the main level and upper hallway. Elegant Living Spaces: The family room boasts a stunning coffered ceiling, adding a touch of sophistication and character to the space. Chefs Dream Kitchen: Upgraded with granite countertops, a large breakfast island, and abundant cabinetry. Equipped with premium built-in KitchenAid stainless steel appliances. Luxurious Primary Suite: Showcasing a 10-foot tray ceiling for an added touch of elegance. Features his & her walk-in closets, a spa-like ensuite with a double vanity, pedestal tub, and a glass-enclosed shower. Spacious Bedrooms & Baths: All four bedrooms have walk-in closets, and one additional bedroom also features a glass-enclosed shower for added convenience.Exterior & Location: Ample Parking: A large driveway accommodates 3 cars, plus an additional 2-car garage for extra convenience. Prime Location: Just 5 minutes from Costco, Home Depot, Walmart, Top Restaurants and Major Highways including Highway 401, Kitchener Airport, Hospital and a Provincial Park are only minutes away. Nestled in a Family Friendly Neighborhood this home seamlessly blends modern upgrades, comfort, and unbeatable convenience. Dont miss this opportunity schedule your showing today! (id:60626)
Ipro Realty Ltd.
3566 Delblush Lane
Langford, British Columbia
Introducing 3566 Delblush, a custom built 5 BED 4 BATH home w/3,004 sqft of living space, including a 1BED legal suite. The main living space is drenched in thoughtful design & packed with upgrades – which you can see in the quality materials & craftsmanship. From the oversized windows in the main living space, that flood the space w/tons of natural light, to the fireplace & custom millwork, nothing was overlooked. The impressive kitchen fts high-end SS appliances, beverage fridge, integrated fridge, oversized island w/ waterfall quartz countertops, hidden walk-in pantry & two-tone cabinetry with ample room for storage. Retreat to the relaxing primary suite w/ a generous sized walk-in closet & spa-like ensuite. You'll appreciate additional features like the energy efficient gas furnace, air conditioning, on-demand hot water, Control4 smart home & heated bathroom floors. Situated minutes from Olympic View golf course – easy access to tons of amenities, schools, shopping & recreation. (id:60626)
Engel & Volkers Vancouver Island
146 Wraggs Road W
Bradford West Gwillimbury, Ontario
Welcome to this impressive and beautifully crafted 2-storey home by Regal Crest Homes. Offering exceptional curb appeal and thoughtful design for both comfort and style. Boasting over 3800 sq. ft. of living space, this never lived in NEW home is ideal for families and entertainers alike. Bright open-concept floor plan with excellent flow, generously sized bedrooms, each with walk-in closet and private ensuite, Elegant 9ft ceilings on the main and second floor. Gourmet modern kitchen with quartz countertops, center island & breakfast bar. Stylish hardwood floors throughout. Custom stained oak staircase(your choice of stain), Convenient second floor laundry. Large windows offering abundant natural light. Spacious 2-car garage. Located just minutes from Hwy 400, this home offers easy access to everything you need. Built by a trusted quality builder. Move in and enjoy upscale living at its finest. Luxurious finishes coupled with modern design make this A Must-See! Please note this home is currently at the drywall stage - there is still time to select your own colours and finishes from the Builder Standard Selection! (id:60626)
Hartland Realty Inc.
559 Wallace Street
Burlington, Ontario
Welcome to this fantastic family home at 559 Wallace Street in desirable South Burlington - an unbeatable location, just minutes from Burlington Beach, Art Gallery, and vibrant downtown Burlington! Situated on a quiet street, this home is fully landscaped front & back w/exceptional curb appeal. 4 bedrms, 2.5 bathrms, living rm, dining rm, full kitchen, family rm & main floor laundry. The kitchen is open and functional, featuring a center island with breakfast bar made from reclaimed maple wood, stainless steel appliances w/induction stove, b/in dishwasher, over range microwave, backsplash - plenty of room for cooking and entertaining! Walkout from kitchen to a private backyard featuring a two-tiered deck, patio, vegetable garden & lush landscaping perfect for summer BBQs, entertaining, or quiet evenings under the stars. The dining room is a bright space perfect for both everyday meals & formal entertaining. The bedrm level offers a primary bedroom w/3-piece ensuite, walk-in closet - a wonderful place to relax & unwind. 3 more well sized bedrms & 4-piece bathrm w/tub & shower combo and double linen closet finish the level! Note - the 4th bedroom can be converted back to a large laundry area if you desire bedroom level laundry room. The partially finished basement offers versatile additional living space with vinyl flooring throughout. It includes a finished den/home gym. A large storage area provides ample space for household extras, and a dedicated workshop for hobbies. Whether you're looking for functionality or potential to expand, this basement has it all. Updates: Roof 2017, Eaves 2021, Central Vac 2024 and more...Excellent south Burlington location close to downtown, Spencer Smith Park, Burlington beach, schools, Mapleview Mall, Hospital, Hwy, convenient road access, public transit, & many amenities. This home offers the best of both worlds: a quiet neighborhood feel with quick access to everything Burlington has to offer. Move right in! (id:60626)
RE/MAX Aboutowne Realty Corp.
62 Joseph Street
Uxbridge, Ontario
Presenting the bungalow you've been waiting for in the acclaimed neighbourhood of "Wooden Sticks". This 2000 sq ft "Pinehurst" model was the most desired bungalow layout in this sought after urban Uxbridge community and sits on a beautifully landscaped 50' x 131' lot with west facing rear deck and patio perfect for sunset watching. The front view of the house offers curb appeal + with its manicured lawn, mature shady boulevard tree, handsome stone bordering and walkway leading to an inviting covered porch with updated double door entry. Upon entering the spacious front foyer with coffered ceiling, you'll immediately be impressed by the large, combined living / dining room with dramatic Cathedral ceiling including beamed accents, wainscoting, hardwood floor and two storey windows. The updated "heart of the home" all-white kitchen features a food prep friendly center island with granite counter and overlooks an eat-in area made cozy by the double-sided fireplace and has access to a side porch with direct BBQ line. Twin entrances flow through to the adjacent family room also featuring the double-sided fireplace, hardwood and double door access out to the upper deck. The primary bedroom showcases a large bow window overlooking the rear yard, walk -in closet and 4 pc ensuite. The mostly finished basement level is home to a sprawling rec / family gathering area with freestanding Napoleon gas stove, pot lights galore and above grade windows allowing for an abundance of natural light. Significant improvements and upgrades since ownership include gas furnace, shingles, boosted insulation, windows & doors, landscaping, deck conversion to composite, garden shed, pergola upgrade, crown moldings and California shutters throughout plus many additional interior upgrades including the replacement of all original baseboards, trims and casings. Your retirement living with plenty of room for the visiting grandchildren...starts here! (id:60626)
RE/MAX All-Stars Realty Inc.
70 William Borrett Terrace
Bedford, Nova Scotia
Welcome to 70 William Borrett Terrace, an exceptional former QE2 Lottery Home in sought-after Bedford South. Built in 2014, this professionally designed and landscaped 5-bedroom, 4-bathroom home backs onto lush parkland with trails, offering privacy and natural beauty just steps from amenities, restaurants, and cafés. Thoughtfully designed to be wheelchair accessible, the main level features soaring ceilings, a sitting room, home office, formal dining, and an open-concept kitchen and living area with high-end finishes, a natural gas fireplace, and floor-to-ceiling windows overlooking the treed backyard. Upstairs includes a luxurious primary suite with a massive walk-in closet and spa-like ensuite, 3 additional spacious bedrooms, and laundry. The walkout lower level boasts a fifth bedroom, large rec room with bar and games area. Complete with an AV system and energy-efficient features, this is a rare and refined offering in one of Bedford's premier neighbourhoods. (id:60626)
Royal LePage Atlantic
106 Tyndale Court
Merrickville-Wolford, Ontario
A truly one-of-a-kind luxury home where modern design meets natural serenity. This extraordinary 5-bedroom, 3-bathroom custom bungalow with loft offers high-quality living in one of Merrickville's most serene and private settings. Tucked away on a quiet court and backing onto a protected nature reserve, this 2.64-acre property is also feet from the Limerick Forest trailhead - a paradise for outdoor enthusiasts with direct access to hiking, biking, and ski trails. Designed and built with exceptional craftsmanship by Lockwood Brothers, the home features an open-concept layout, soaring ceilings with reclaimed wood beams, an impressive floor-to-ceiling gas fireplace that creates a striking focal point & cozy ambiance, and expansive windows that frame peaceful forest views. The chefs kitchen is outfitted with high-end appliances, custom cabinetry, and elegant finishes, perfect for entertaining or everyday comfort. A loft space offers room for a library, a home office, or retreat. Built on an energy-efficient Insulated Concrete Forms (ICF) foundation, the fully finished basement features large windows that let in lots of natural light, a rec room with a custom wood fireplace, and a versatile media room that, with its specialized venting system, has the ability (so far, unused) to double as a cigar lounge. Outside, enjoy a meticulously landscaped yard that complements the serene, natural setting, ideal for relaxation and entertaining. Additional peace of mind comes with a standby generator and advanced radon mitigation system, ensuring a safe, uninterrupted comfortable living environment year-round. Experience the perfect blend of elegance, comfort, and privacy in this one-of-a-kind retreat. Book your viewing today! (id:60626)
Royal LePage Team Realty
29 Tucker Court
Aurora, Ontario
Welcome Home to 29 Tucker Court in the sought after gated Community of Wycliffe Gardens! This spacious, open concept 3 bedroom Bungaloft with a ravine lot is adjacent to Beacon Hall Golf & Country Club. The Main Floor Boasts 9ft Ceilings with potlights throughout, Cathedral ceilings in the Living and Dining rooms and a stylish and modern open concept Kitchen. Access the deck and the gorgeous ravine lot through french doors leading off of the Breakfast Room. You'll love the convenience of the main floor Primary Bedroom, 5 piece bathroom and Main Floor laundry with access to the 2 car garage. This executive style home is tastefully decorated and features custom california blinds throughout. Make your way to the second floor to find two more generously sized bedrooms sharing a semi-ensuite bath, and an open concept family room/flexible space that overlooks the main floor. Enjoy maintenance free, executive style living in one of the most coveted communities in all of Aurora. Close to great schools, shopping, hiking trails and parks. This location offers it all! (id:60626)
Keller Williams Realty Centres


