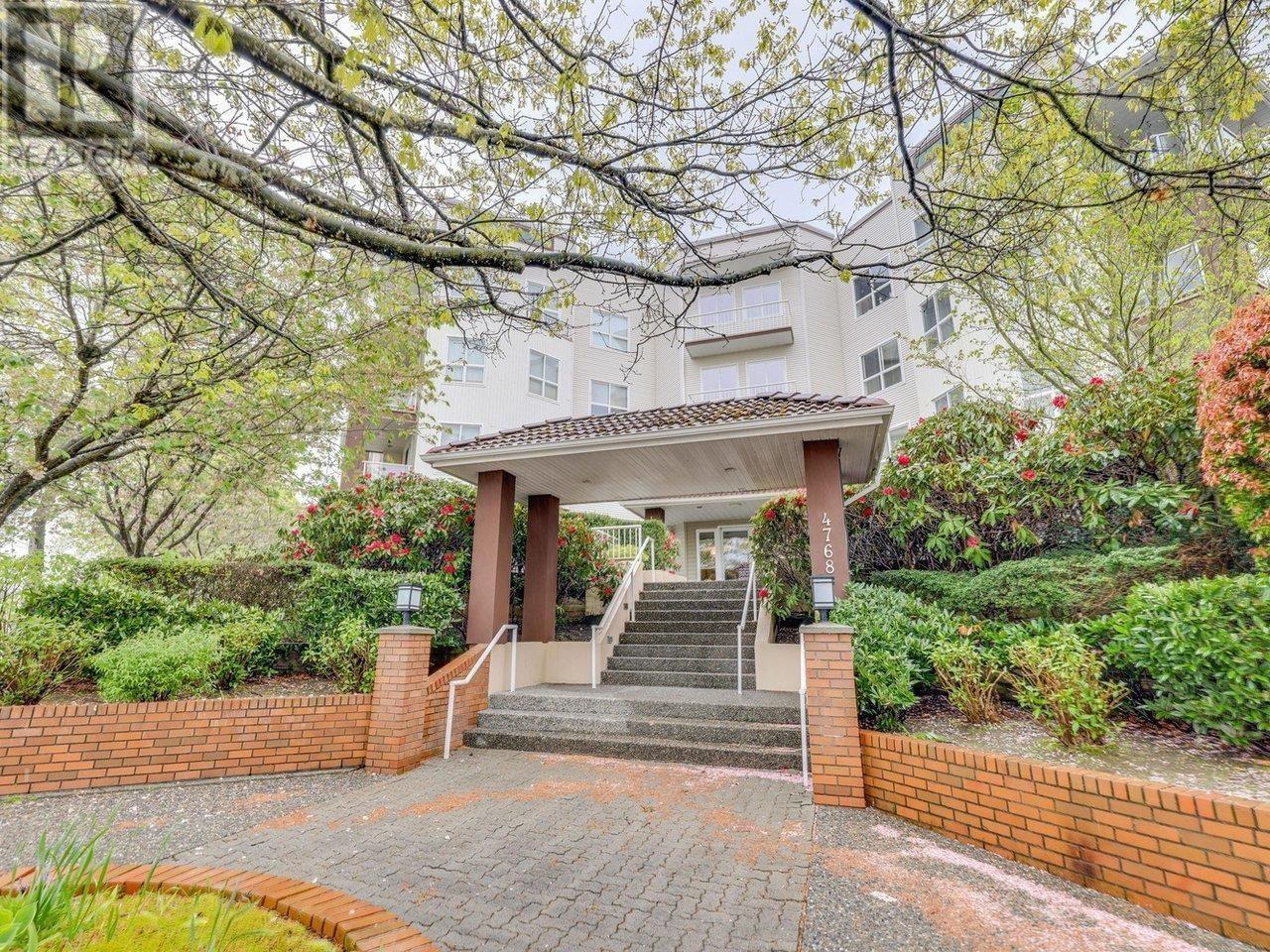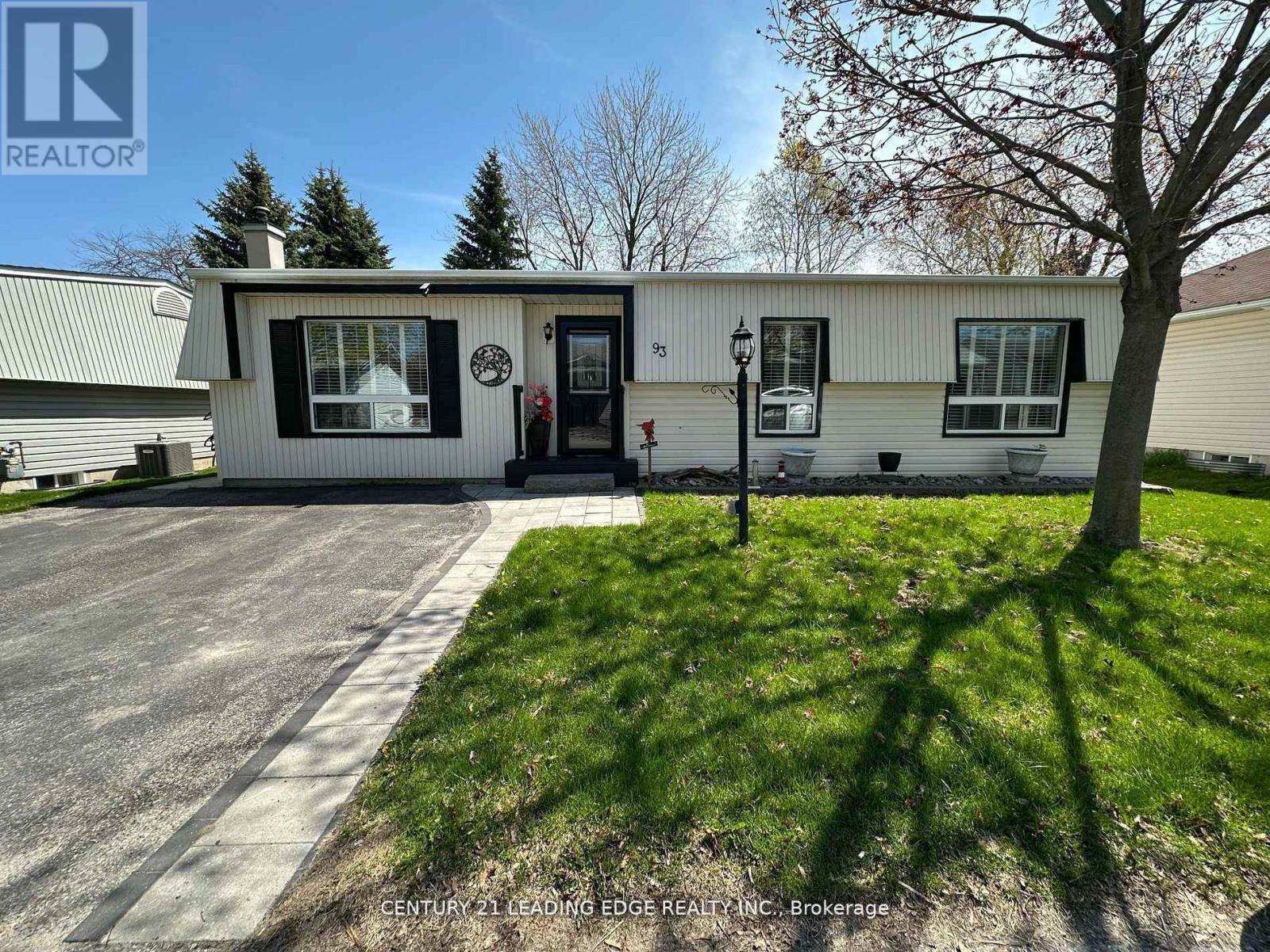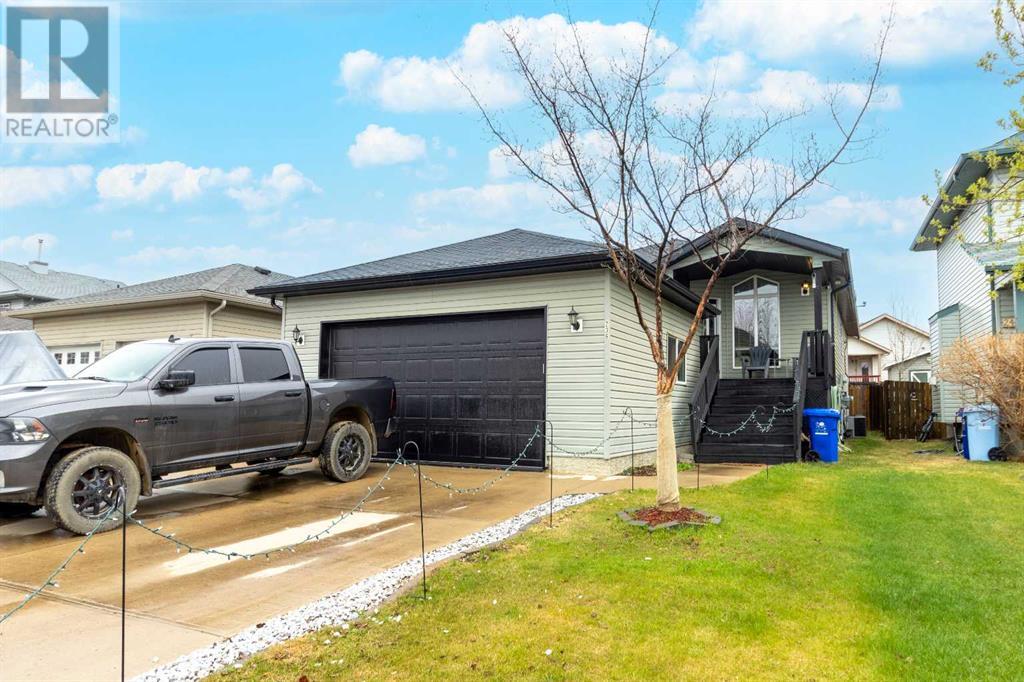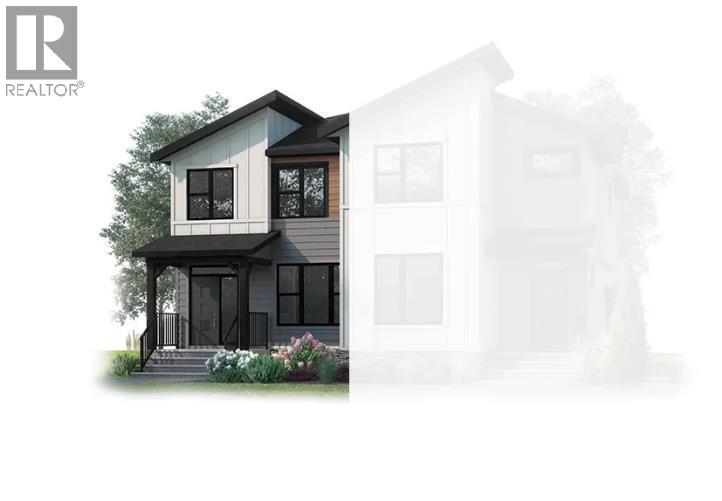23 Barker Drive
Kingston, Ontario
Welcome to this stylishly updated and well maintained two-storey home in Kingstons sought-after east end. Boasting three spacious bedrooms and 2.5 baths, the residence blends contemporary updates with timeless curb appeal. Freshly painted in a neutral palette and outfitted with premium fixtures, this turnkey property is ready for modern family living.Inside, the main floor showcases a spacious kitchen with bistro nook. New flooring flows through the living and dining areas, where oversized windows flood the space with natural light. A convenient powder room and completes this level. Upstairs, 3 generous sized bedrooms . A beautifully appointed full bath. Outside, entertain or unwind on the expansive 2 tier deck overlooking the private fully fenced backyard. Mature trees and perennial borders offer year-round privacy. A covered front porch welcomes guests, and the paved driveway plus interlocking stone walkway add refined finishing touches.Located just minutes from CFB Kingston, this home also sits within minutes of schools, parks and the vibrant shops and restaurants of the east side. With its blend of style, function and prime location, this property is the perfect next chapter for families, professionals or military personnel seeking comfort and convenience. Don't miss your opportunity schedule your private tour today. (id:60626)
Lpt Realty
1215 St Paul Street Unit# 606
Kelowna, British Columbia
Welcome to the burgeoning North End of Kelowna! This 2019 building offers walking access to shopping, transportation, restaurants, cafes, breweries and Kelowna's lively North-End cultural district, not to mention you are just two blocks to the beach and lake! This bright, top-floor condo is south-facing for tons of natural light, a gorgeous valley and lake view and no neighbors above. The top floor balcony provides ample room to enjoy the sunshine and grow a little herb garden. This home offers high ceilings lending to a grand and spacious feeling and boasts an entertainer's island-kitchen and sit-up bar, it also provides for a great sense of privacy with it's split-bedroom floor plan. The second bedroom (no window, has fire supression system) is perfect for guests or an office and this place comes equipped with it's own laundry/extra storage in unit. While you do have a secured parking stall in the underground parkade, you are so close to everything that this home makes for a perfect ""no-car"" lifestyle too. Don't miss out on this amazing opportunity to live in style and comfort in one of the best locations in town. Book your showing today and buy the lifestyle you dream of! (id:60626)
Century 21 Assurance Realty Ltd
1105 - 33 Shore Breeze Drive
Toronto, Ontario
Wow - look at that view! Welcome to this gem of Jade Waterfront - this open concept & bright unit features all the space you need, with a view of beautiful Lake Ontario. Upgraded flooring & stainless steel appliances compliment a wonderfully modern & open concept kitchen that won't make you feel stuffy - it's the perfect setup for entertaining! Floor to ceiling windows bring in light all day long - the spacious bright bedroom features a walkout to the nearly 100 square foot terrace with a full view of the lake, perfect to wind down on a Summer evening. Spa-like bathroom is perfect for self-pampering, with marble flooring and a rainfall showerhead. Includes Parking & 2 HUGE Lockers One massive & private locker room is right beside your parking spot - it measures 18'6"x 9' with 8'6" ceilings! You HAVE to see it to believe it! Not more than a minute from the Gardiner, Shopping, Grocery stores, restaurants and transit. A short walk to the Waterfront and Trails. Fantastic unit for first time homebuyers, upgrading & investors alike. Enjoy 24 hour concierge/security - amenities are hotel-like, and include a full gym w/ sauna, billiards room, golf simulator, outdoor terrace with bbqs, theatre room, games room, yoga studio. (id:60626)
Royal LePage Signature Realty
409 4768 53rd Street
Delta, British Columbia
Sunningdale top floor apartment with high ceilings and western exposure. Secured parking and locker. Centrally located in the Village of Ladner. Easy walking distance to shopping, recreation, and public transit. Strata fee includes gas fire place and hot water. Amenities include guest suite and exercise center Easy to show. (id:60626)
One Percent Realty Ltd.
193 Bay Street
Woodstock, Ontario
Perfect for first-time buyers or those looking to downsize, this fully updated and finished top to bottom semi-detached bungalow offers stylish, move-in-ready living on a quiet cul-de-sac. Enjoy an open-concept, carpet-free layout with updated flooring, pot lights, and abundant natural light. The modern kitchen boasts stainless steel appliances, contrasting cabinetry, soft-close drawers, subway tile backsplash, an island with breakfast bar, and a pantry with barn doorideal for both everyday living and entertaining. With 3 bedrooms and 1.5 bathrooms, this home is both functional and modern. The fully finished basement adds valuable space with a 2-piece bath, updated laundry room (2022 appliances), and a versatile den for work or play. Step outside to an upgraded private backyard (2024)perfect for relaxing, entertaining or enjoying the lush greenery for years to come. Additional updates include a roof (2021), A/C (2024), furnace (2015). Please request a copy of our feature sheet for a full list of upgrades. This home is completely renovated with nothing to do but move in. This is the one you've been waiting for! (id:60626)
Peak Realty Ltd.
93 Wilmot Trail
Clarington, Ontario
Welcome To Your Dream Retreat In The Vibrant Adult Lifestyle Community Of Wilmot Creek! Rare Bonus offered : Unspoiled Full Basement - NO Crawl Space Here! Plenty of room for storage! This Beautifully Updated 2-Bedroom, 2-Bathroom Home Offers Modern Living With A Touch Of Elegance! Step Inside To Discover A Bright, Open-Open concept Home with walk-out to a SUNROOM!!. Ideal For Outdoor Gatherings Or Enjoying Serene Mornings. Listen to the birds and enjoy Mother Nature! The Spacious Kitchen Boasts Stunning Quartz Countertops And Ample Cabinetry, Perfect For Culinary Enthusiasts And Entertaining Guests. Relax In The The Cozy Living Room with a large Picture Window! Retreat To The Principal Bedroom, Which Includes A Generous Walk-In Closet And A Private Ensuite Bathroom For Your Convenience. BRAND NEW Furnace and Central Air! Roof Reshingled 2020! New Front Porch and Walkway 2020! Kitchen renovated 2021 including Quartz Counter Top, Hardware, Backsplash, etc! New Skylight in 2022! New Deck and railings 2023! New garden Shed 2024! In Addition To Your Beautiful Home, Enjoy The Stunning Lakefront Shoreline And A Wealth Of Amenities, Including A 9-Hole Golf Course, Tennis Courts, Indoor And Outdoor Pools, Hot Tub, Sauna, Fitness Center, Billiards, Shuffleboard, Woodworking Shop, Numerous Activities And Much More. There's Something For Everyone In This Active Community! Located Just A Short Stroll From The Clubhouse, This Home Offers Easy Access To All These Fantastic Amenities, Enhancing Your Lifestyle. Don't Miss This Opportunity To Enjoy Comfort And Community At Beautiful Wilmot Creek in Newcastle! **EXTRAS** Monthly Land Lease/Maintenance Fees Include House Taxes ($890.96 + $123.04 = $1,014).Maintenance Fees Covers Water/Sewer, Driveway & Road Snow Removal And Access To All Amenities. Extras : Inclusions: Existing Stainless Steel Refrigerator, Stove, Microwave, Dishwasher, Washer, Dryer, All ELFs, All Window Coverings. (id:60626)
Century 21 Leading Edge Realty Inc.
236 Crown Creek Lane
Fort Mcmurray, Alberta
Welcome to 236 Crown Creek Lane! This stunning home features 5 bedrooms 3 bathrooms, a separate entrance basement suite, Oversized garage and is situated in a quiet cul-de-sac in Timberlea, on a large lot is within walking distance to schools, parks, walking paths, shopping and so much more! As you enter the foyer of the home you will notice the Freshly Painted Main Living Area, Vaulted ceilings, Hard wood floors, Large windows allowing tons of natural light into your stunning living room with a built in entertainment system. Just off of the living room is your modernized kitchen featuring granite counter tops, stainless steel appliances, tons of storage, a large kitchen island, and open concept into your dining area perfect for entertaining. The dining room opens up to your own private fully fenced backyard featuring a large deck perfect for BBQing, firepit, patio furniture and your own hot tub covered by a gazebo. Also located off the dining room is your master-bedroom featuring a large walk in closet and full en-suite. There is 2 additional large bedrooms located in the front of the house with its own full bathroom, this home's laundry is conveniently located on the same floor as the bedrooms. This home boasts a oversized heated double car garage perfect for big trucks, toys or your own hangout area! The large basement suite is sure to impress and perfect for additional income! The basement suite features a full bright white kitchen, 2 bedrooms 1 bath, a breakfast area, den, its own in suite laundry, massive living room and large windows allowing in tons of natural light you wouldn't even know you where in the basement! This basement is the same size as the upper level and if you didn't want the suite you could easily make it apart of your family home. The hot water tank was replaced in 2019 and the Furnace was replaced May 2023. This stunning home and quiet neighborhood is sure to impress and steps away from 2 elementary schools, 2 high schools, bus stops, sho pping and many more amenities. Call today for your personal tour! (id:60626)
Coldwell Banker United
178 Caribou Bend N
Lethbridge, Alberta
The "Isla" by Avonlea Homes is the perfect family home. The main level hosts a notched out dining nook, eating bar on the kitchen island , walk in pantry. Large windows and tall ceilings make the main floor feel very bright and open. Also notice the new look of the flat painted ceilings. Upstairs resides the three bedrooms with the master including an en-suite and walk in closet. the ensuite has a large 5 foot walk-in shower and his/ hers sinks. Great Bonus room area for the family to enjoy. Bonus room is in the middle of the upstairs giving privacy to the master retreat from the kids bedrooms. Convenience of laundry is also upstairs. The basement is undeveloped but set up for family room ,bedroom and another full bath. This home is located close to 73 Acre Park,Playground, tennis and pickle ball courts, shopping and schools. NHW. Home is virtually staged.FIRST TIME BUYER! ASK ABOUT THE NEW GOVERNMENT GST REBATE. Certain restrictions apply (id:60626)
RE/MAX Real Estate - Lethbridge
1 - 21 Paddock Wood
Peterborough East, Ontario
Imagine sitting in your home, sipping coffee and enjoying another beautiful sunset as the sun goes down over the trees and the Otonabee River out back. Or stepping onto your patio, crossing your yard to the Rotary Trail and going for a walk or bike ride that can go on for miles if you wish. Want to go out for dinner, see a movie, and/or listen to live music? You can drive there in less than 10 minutes! (Even walk to much of it, if you're so inclined!) All of this and so much more can be yours in this exceedingly well maintained 2 bedroom, end unit condo. The large master bedroom has a walk-in closet and an ensuite with a tub and shower. The open concept layout is spacious, with the dining room and living room both overlooking the backyard. And the roomy kitchen opens directly onto the dining room. There's a second full bathroom and a storage room with built-in shelves. Outside, there's a garden that wraps around the condo on 2 sides, and you have two exclusive parking spaces out front, one with an electrical outlet right there. Now is the time to leave the mowing and shovelling behind! Come see for yourself how comfortable and freeing condo life can be! (id:60626)
Royal LePage Frank Real Estate
80 East 33rd Street
Hamilton, Ontario
WELCOME TO 80 EAST 33RD ST! THIS DETACHED BUNGALOW STYLE HOME OFFERS A GREAT LAYOUT WITH NICE SIZED LIVING ROOM AREA FEATURING HARDWOOD FLOORING, UPDATED KITCHEN, DINING ROOM, 4 PC BATHROOM, LAUNDRY ROOM & 2 BRIGHT & SPACIOUS BEDROOMS WITH LARGE CLOSETS. IF YOU ARE A HOBBYIST OR NEED ADDITIONAL STORAGE SPACE, LOOK NO FURTHER THAN THE LARGE DETACHED GARAGE! THERE IS ALSO A FULLY INSULATED & FINISHED SHED THAT COULD BE USED AS ADDITIONAL LIVING SPACE. THIS PROPERTY ALSO FEATURES A LOVELY DECK AREA WITH NATURAL GAS HOOKUP FOR THE BBQ. THIS IS A PERFECT OPPORTUNITY FOR THOSE DOWNSIZING BUT ARENT READY FOR CONDO LIVING! IT WOULD MAKE A GREAT RENTAL PROPERTY & APPEALS TO ENTRY LEVEL BUYERS TOO! THE NEIGHBOURHOOD IS QUIET & WITHIN WALKING DISTANCE TO AMENITIES, PUBLIC TRANSIT & IS A SHORT WALK TO PEACE MEMORIAL PARK! (id:60626)
Keller Williams Edge Realty
3507 Chestermere Boulevard
Chestermere, Alberta
Discover the Eton, a move-in ready home in Chestermere with 1,490 sq ft of stylish living space. This urban mountain-style home features Hardie board and vinyl siding, black-framed windows, and an open-concept layout with luxury vinyl plank flooring. The rear-facing kitchen connects seamlessly to the backyard and includes Winter-stained maple cabinetry, quartz countertops, Samsung stainless steel appliances, a chimney hood fan, a large island, and a picture window above the granite sink. A functional back entry and walk-in pantry add convenience, while the front-facing great room is bright and inviting. Upstairs, the rear primary bedroom includes a dual-sink ensuite, complemented by upper-floor laundry and two additional bedrooms. Situated in Clearwater Park, one of Chestermere’s newest master-planned communities, residents enjoy exclusive access to the Clearwater Community Clubhouse. Photos are representative. (id:60626)
Bode Platform Inc.
8722 83 Avenue
Grande Prairie, Alberta
Dirham Homes Job #2415 - The Lexus II - a beautifully designed modified bi-level located in the quaint community of Fieldbrook. This stylish new home offers an open and functional floor plan with 2 bedrooms and a full bathroom on the main level, perfect for family living or guests. The private primary suite is tucked above the garage, featuring a spacious walk-in closet and a 3 piece ensuite with beautiful custom shower for your own personal retreat. The heart of the home shines with a modern kitchen complete with a central island and walk-in pantry, flowing seamlessly into the bright and open dining and living spaces. A double attached garage adds convenience and storage, making this home the perfect blend of comfort, style, and practicality. The unfinished basement hosts the laundry and is ready for development with possibilities for a 4th and 5th bedroom, bathroom & additional living space. Book your showing today! (id:60626)
RE/MAX Grande Prairie














