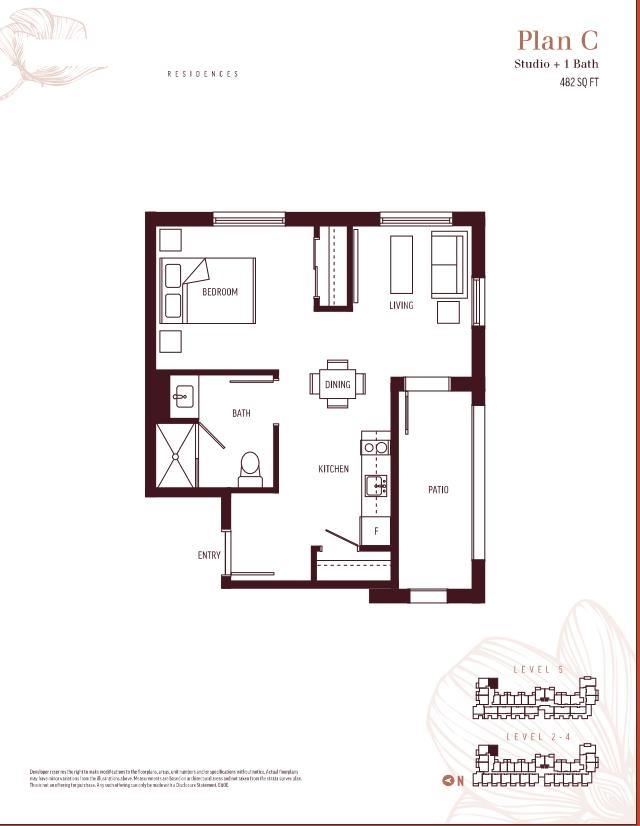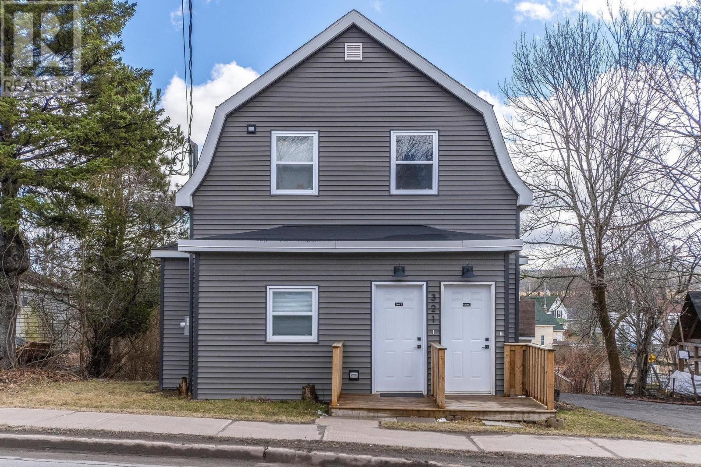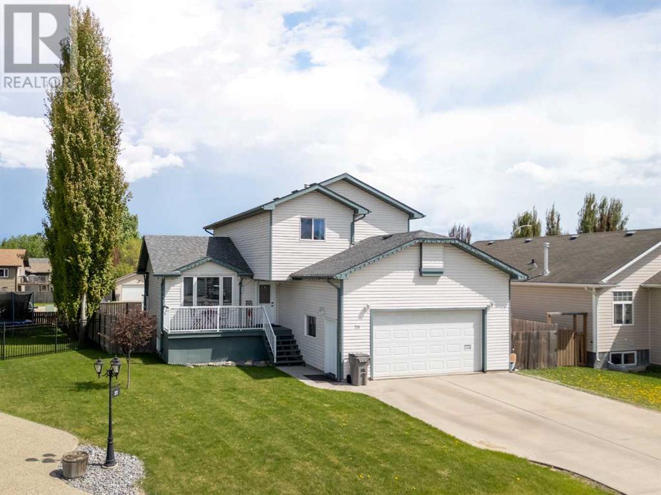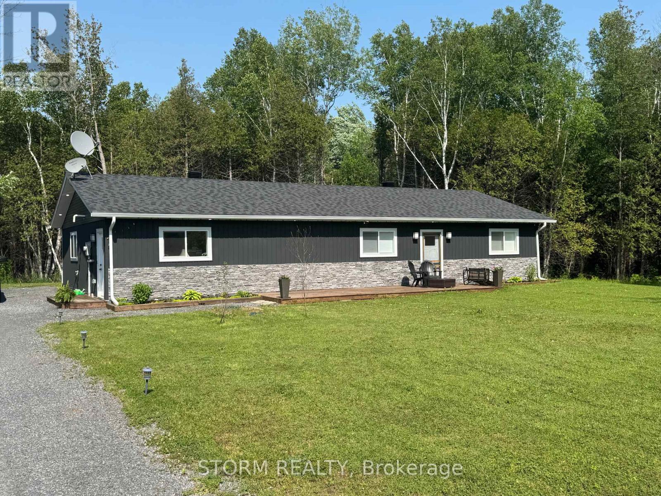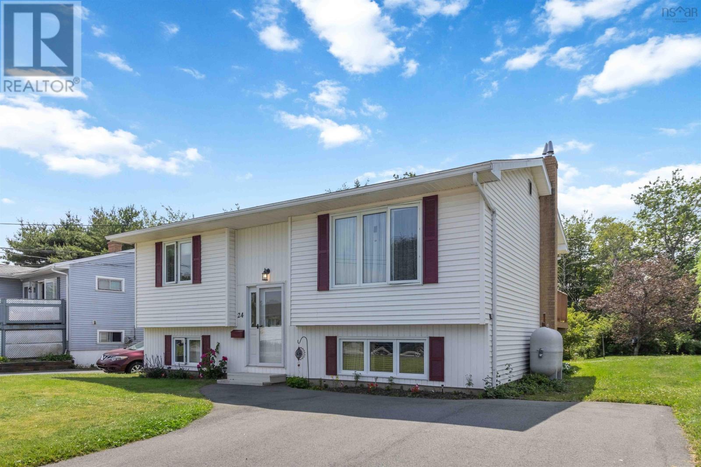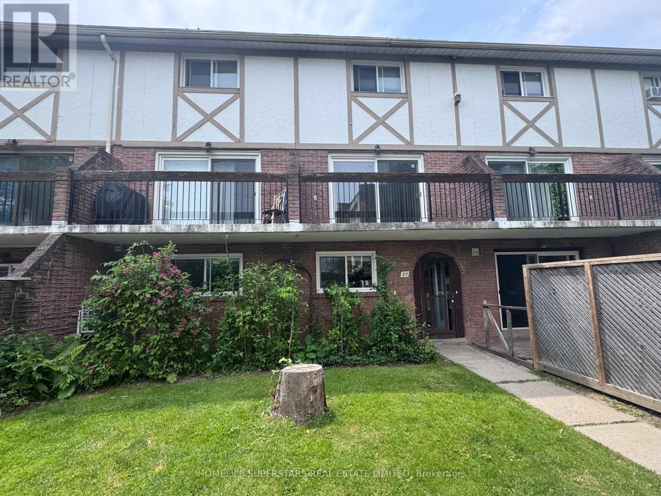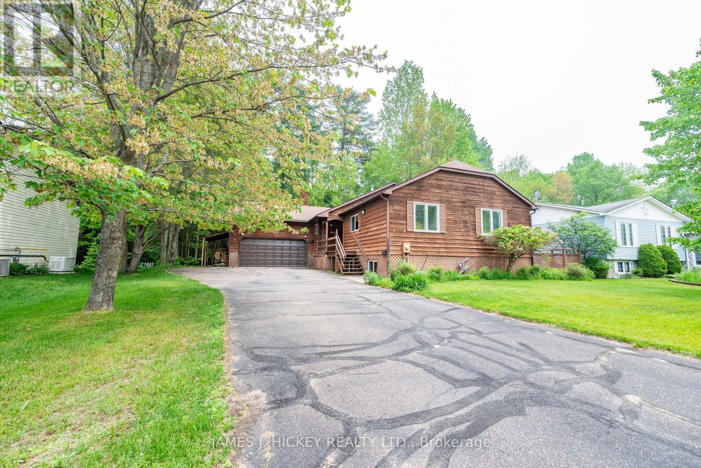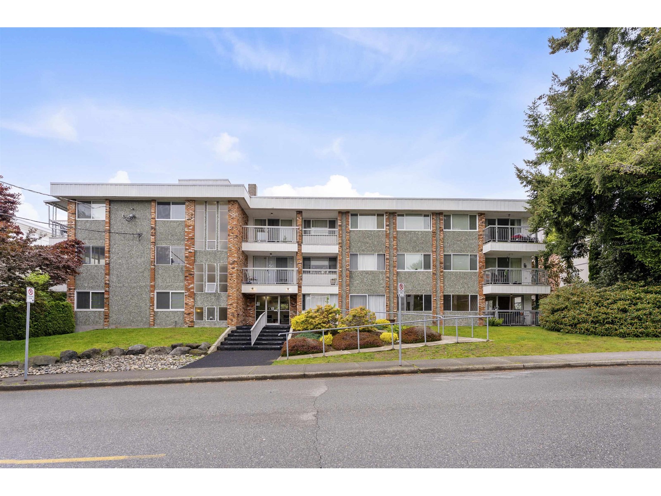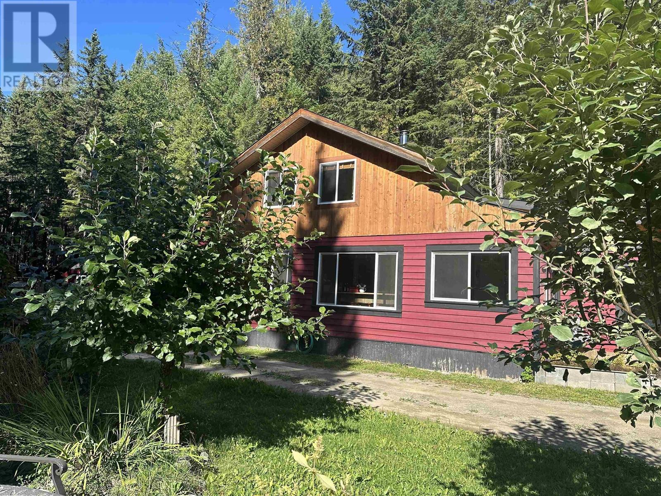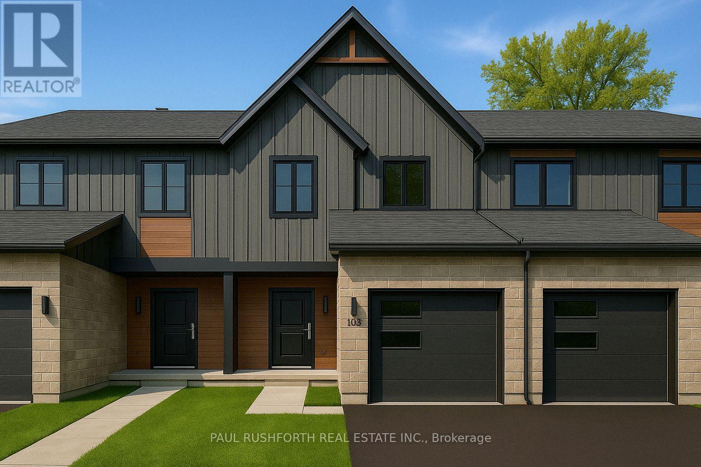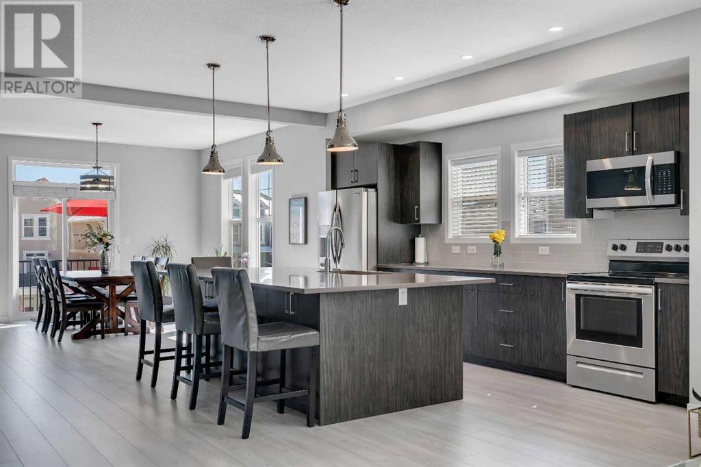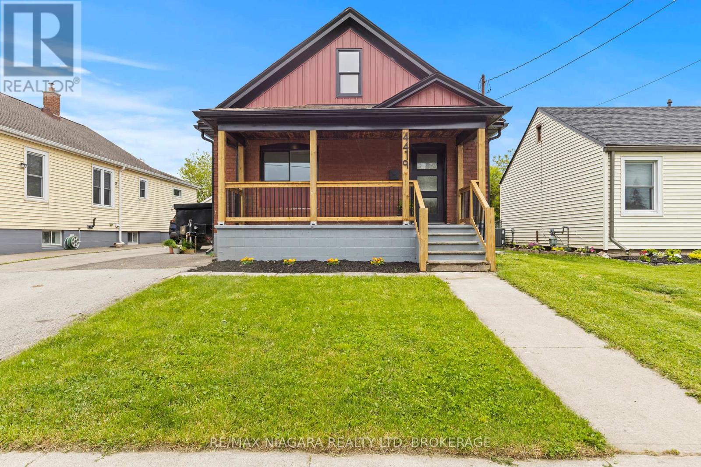521 10928 132 Street
Surrey, British Columbia
Corner penthouse unit Conveniently situated near Gateway SkyTrain Station, Camellia Residences provides easy access to shopping centers, parks, and healthcare facilities, making it an ideal choice for aged 55+ seniors seeking a blend of comfort, independence, and community engagement in the heart of Surrey. Residents can opt into a comprehensive independent living package that includes daily in-house dining prepared by a Red Seal chef, housekeeping, laundry, concierge services, and access to a variety of recreational and wellness amenities . The building also features a fitness center, library, game rooms, and an on-site medical clinic, fostering a vibrant and supportive community environment. Move in or invest. (id:60626)
Sutton Premier Realty
2210 Louie Drive Unit# 14
West Kelowna, British Columbia
Welcome to GRANDVIEW TERRACE, a highly sought after, no age restriction, community that is close to golf, restaurants, shopping, transit and more. Enjoy one level living and don't wait on this renovated and well cared for home in central West Kelowna that is perfect for first time home buyers and empty nesters alike. This home maximizes space with a great open kitchen with eating area, 2 big bedrooms and a spacious living room that easily transitions to the park like backyard so you can enjoy relaxing on your extended patio, with hot tub hookup, and tinkering in the garden. See feature sheet for all recent upgrades that includes pex plumbing (No Poly B), gas fireplace, AC, HWT, roof, bathrooms, flooring, appliances, paint, lighting. Lease is prepaid, low Strata Fees that includes landscaping, irrigation and snow removal, plus there is no GST, PTT, Spec tax & no foreign buyers' tax! Location really can't be beat: close to transit, amenities, shopping, restaurants, coffee houses & the 2 Eagles Golf Course and Driving Range as well as easy walks to Walmart, Superstore, Starbucks, London Drugs & multiple restaurants and medical services. Parking includes one covered spot plus a second spot. There is also plenty of visitor parking available. RV parking lot in the complex on an application basis. Rentals allowed with restrictions. A maximum of 2 pets, neither of which is to exceed 25 pounds, shall be allowed to reside per unit. (id:60626)
Engel & Volkers South Okanagan
311 Culbertson Way Unit# 512 Lot# Sl146
Princeton, British Columbia
Princeton Point is a premier presale development offering modern, spacious living in the heart of Princeton. This penthouse-level corner unit is a rare two-bedroom, two-bathroom home, thoughtfully designed for comfort and functionality. Spanning 853 square feet, this exceptional residence features an open-concept layout with expansive windows that showcase mountain views. A large balcony provides the perfect space to relax and take in the scenery. The well-appointed kitchen is both stylish and functional, featuring ample storage with built- in organizers, and stainless steel appliances (fridge, stove, dishwasher, and hood fan). A washer and dryer are included for added convenience. Enjoy year-round comfort with central heating and air conditioning. The secure building offers an elevator, rooftop amenities, and underground parking, with one stall included. Princeton Point provides excellent flexibility for homeowners and investors, allowing short- term rentals with no foreign buyer ban. Located in British Columbia’s Similkameen Valley, Princeton is a haven for outdoor enthusiasts, with fishing, hiking, biking, and golf just minutes away. It is also a short drive to South Okanagan’s renowned wineries. With major employers like Weyerhaeuser and Hudbay’s Copper Mountain Mine, Princeton is a thriving community with strong economic growth. Don’t miss this exclusive penthouse corner unit—secure your home at Princeton Point today! (id:60626)
Angell
6746 Waters Avenue
Niagara Falls, Ontario
This stylish, well maintained home is ideally located in a family-friendly pocket of Niagara Falls, it is both central to amenities while maintaining the privacy and charm that accompanies home ownership on Waters Avenue. With a traditional pebble-dash facade and lush gardens, the home has been updated to include modern window capping, custom front door, and new soffits and eaves. A custom double gate with vintage hardware leads to the expansive rear yard with mature trees and greenspace for days, where you can let your imagination run wild! Inside, a generous kitchen is equipped with premium appliances and a sleek aesthetic. The main floor living space adjoins the dining area, and overlooks the tidy streetscape beyond. An open staircase leads to the second storey, which is home to 2 generous bedrooms, one with ample storage under the roof line. A designer colour palette accent's the home's character while providing the perfect back-drop for modern living. Architectural charm, plaster ceilings, hardwoods and custom lighting are just some of the noteworthy features in this 2 bedroom, 2 bath home. An additional opportunity exists in the partially finished lower level; High ceilings, in suite-laundry and a second bathroom are added bonuses, along with a rustic rear porch for breezy evenings of entertaining. A fabulous potting shed compliments the huge yard, with unique design elements from architectural salvage. Tidy and well designed, this updated home is gem. (id:60626)
Bosley Real Estate Ltd.
321 South Foord Street
Stellarton, Nova Scotia
Completely renovated duplex located in the charming town of Stellarton, Nova Scotia. The property features two apartments: one with three bedrooms and another with two large bedrooms. Additionally, there is potential for a third basement apartment, offering further rental opportunities or additional living space. The home, which is 74 years old, has been entirely gutted down to the studs and rebuilt as a modern duplex. The entire roof has been re-sheathed and shingled, ensuring durability and longevity. All new windows and doors have been installed, along with new siding and flashing, enhancing the property's curb appeal. The plumbing system has been completely replaced, including water lines and sewer lines from top to bottom. New hot water tanks and fixtures have been installed, including tubs, kitchen sinks, and vanities, ensuring modern convenience and reliability. The electrical system has been entirely updated, with three separate services to accommodate each unit. The basement could be rented as storage or renovated for a third unit, providing flexibility for the new owner. New HRV lines and HRV units have been installed in both apartments, promoting healthy indoor air quality. The property boasts new pot lights, fixtures, and heaters, all contributing to a comfortable and contemporary living environment. Both units are equipped with new 12k heat pumps, offering efficient heating and cooling options. The apartments feature electric baseboard heaters and heat pumps, ensuring energy-efficient climate control throughout the year. Included appliances are a fridge, stove, dishwasher, washer, and dryer in each unit, providing all the necessary amenities for modern living. The building also has a large parking lot, offering ample space for residents' vehicles for convenience and accessibility. Please note, property taxes for 2024 were $2645.16. (id:60626)
Royal LePage Atlantic (Dartmouth)
321 South Foord Street
Stellarton, Nova Scotia
Completely renovated duplex located in the charming town of Stellarton, Nova Scotia. The property features two apartments: one with three bedrooms and another with two large bedrooms. Additionally, there is potential for a third basement apartment, offering further rental opportunities or additional living space. The home, which is 74 years old, has been entirely gutted down to the studs and rebuilt as a modern duplex. The entire roof has been re-sheathed and shingled, ensuring durability and longevity. All new windows and doors have been installed, along with new siding and flashing, enhancing the property's curb appeal. The plumbing system has been completely replaced, including water lines and sewer lines from top to bottom. New hot water tanks and fixtures have been installed, including tubs, kitchen sinks, and vanities, ensuring modern convenience and reliability. The electrical system has been entirely updated, with three separate services to accommodate each unit. The basement could be rented as storage or renovated for a third unit, providing flexibility for the new owner. New HRV lines and HRV units have been installed in both apartments, promoting healthy indoor air quality. The property boasts new pot lights, fixtures, and heaters, all contributing to a comfortable and contemporary living environment. Both units are equipped with new 12k heat pumps, offering efficient heating and cooling options. The apartments feature electric baseboard heaters and heat pumps, ensuring energy-efficient climate control throughout the year. Included appliances are a fridge, stove, dishwasher, washer, and dryer in each unit, providing all the necessary amenities for modern living. The building also has a large parking lot, offering ample space for residents' vehicles for convenience and accessibility. Please note, property taxes for 2024 were $2645.16. (id:60626)
Royal LePage Atlantic (Dartmouth)
26 Stuckey Crescent
Whitecourt, Alberta
Expansive Yard & Ample Parking – Perfect for RV Storage!Situated on a spacious 8,710 sq. ft. lot, this 5-bedroom, 4-bathroom home offers incredible outdoor space and parking options! In addition to the front driveway and garage, the property features a second concrete driveway at the back, ideal for RV storage, extra vehicles, or recreational toys.Inside, the home has been beautifully updated with new flooring, a modern kitchen with brand-new cabinets, granite countertops, and a brand-new stove, and central air conditioning. Vaulted ceilings add to the open feel, while the main-floor laundry provides everyday convenience. Located in a prime area close to parks, playgrounds, schools, and shopping, this home perfectly balances space, style, and practicality.Don't miss this rare find (id:60626)
RE/MAX Advantage (Whitecourt)
16595 Willy Allan Road
South Stormont, Ontario
Escape to the tranquility of country living with this stunning newly built (2022) home, nestled on a peaceful lot. Offering modern amenities with lots of charm, this home boasts spacious open-concept living, high-end finishes, and large windows that flood the space with natural light. Enjoy your morning coffee in the covered screened-in area, take in the scenic views, and relish the privacy that only a countryside setting can provide. Don't miss this rare opportunity, schedule your showing today! (id:60626)
Storm Realty
24 Barbara Drive
Dartmouth, Nova Scotia
Welcome to 24 Barbara Drive in Dartmouth! This warm and welcoming split-entry home has been lovingly cared for over the years, and it shows. Tucked away on a cul-de-sac, it features 3 comfortable bedrooms, 2 full bathrooms, and a bright, functional layout that's perfect for both everyday living and entertaining. Set on a generously sized lot, there's plenty of space to enjoy the outdoors. The backyard is ideal for kids, pets, or gardening, and the spacious back deck, just three years old, offers a perfect spot to relax with a coffee or host a summer BBQ. The paved driveway, also redone three years ago, adds to it's curb appeal. Inside, is filled with natural light and has a welcoming charm that immediately makes you feel at home. One standout feature is the gravity-fed oil stove - a fantastic and practical addition that brings cozy warmth and peace of mind, especially if the power ever goes out. This house isn't just move-in ready, it's the kind of place you look forward to coming home to. Located close to schools, shopping, parks, and all your day-to-day needs, it offers the perfect blend of quiet comfort and convenience. Whether you're starting out, settling in, or simply looking for a wonderful home in a great neighborhood, this one is a must see. Do yourself a favor, call your REALTOR® today and book your viewing. (id:60626)
Exit Realty Metro
6786 Prospect Road
West Dover, Nova Scotia
WOW- Seller says sell! Great value and Ocean frontage! Welcome to 6786 Prospect Road - and enjoy all this Oceanfront home has to offer you....tucked in a lovely calm cove, for sitting at the waters edge to read a book, enjoy the sun, the salty air, kayak and canoe....or enjoy the open ocean for boating and all this remarkable area has to offer. Minutes to Peggy's Cove, enjoy Shaw's Landing and 25 mins to town to all Amenities. Freshly painted throughout, this bright, light and airy oceanfront home will sooth your soul! Primary bedroom is HUGE with 3 closets, main floor 4 piece bath and 2nd large bedroom. lower level family room, with woodstove, 3 piece updated bath, bedroom and utiility room with outside entrance, perfect area for teens, in laws or renovate to a secondary suite! (id:60626)
Keller Williams Select Realty
28f - 1989 Ottawa Street S
Kitchener, Ontario
Highly sought after main floor corner unit, well maintained, condo close to all amenities and expressway. This condo features an open concept living room and kitchen, two bedrooms, two balconies, one off the master bedroom overlooking the forest and one off the living room. The kitchen has stainless steel appliances, built in microwave and an island along with in suite laundry and storage. Windows on all three sides of the condo provide lots of natural light and openness. Close to shopping, schools, expressway, walking trails and a playground for kids. (id:60626)
Peak Realty Ltd.
27 - 83 Irwin Road
Toronto, Ontario
Large & Updated Toronto Townhome! Convenient Ground Floor Unit--No Stairs! Features Renovated Family Sized Eat-In Kitchen ! Renovated Bathroom With Heated ! Large Bedrooms! Walk Out To Private Patio & Personal Parking Space! Updated Windows & Doors! Safe Private Play Area For Children! One Bus To Wilson&Islington Subway & Humber College! Beautiful Home For First Time Buyers, Investors Or Down-Sizing. Why Rent When You Can Own. Great Location Close To All Amenities, Shopping/Coscto,Wall Mart, Major Stores, Restaurants, Schools, Parks, Minutes Away From The 401, Islington And Wilson Subway Stations. (id:60626)
Homelife Superstars Real Estate Limited
37 Norwood Street
Glace Bay, Nova Scotia
**37 Norwood Street | Custom-Built Home on Expansive Lot with Development Potential** Welcome to this move-in ready, **wheelchair-accessible custom home** on a large, partially cleared lot with room to grow. Built just 10 years ago, this thoughtfully designed property offers an ideal layout for families, multigenerational living, or those seeking future development options. Step into the **rear mudroom with double closet**, then into the kitchen featuring **in-floor heating**, stainless steel appliances, and a centre island. The bright, open-concept living and dining area flows seamlessly to the **covered deck via full garden doors**, perfect for entertaining (or moving furniture). The main level also features a **bedroom with ensuite and walk-in closet**, a powder room, and laundry/utility spaceideal for main-floor living or in-law use. Upstairs, find **three additional bedrooms**, including a **second primary suite with ensuite and walk-in closet**, plus a **Jack & Jill bathroom**no shortage of space or privacy here. Key features include **in-floor heating, a heat pump, central vac, air exchanger**, and a **200-amp service**. The **double detached garage** and expansive driveway provide ample parking. Outdoors, enjoy mature maple and birch trees, a side deck overlooking a pond and golf course, and a cleared area ready for gardening, pets, or future outbuildings. This home checks all the boxes for comfort, flexibility, and long-term potentialbook your showing today! (id:60626)
RE/MAX Park Place Inc.
2055 - 100 Mornelle Court
Toronto, Ontario
Welcome to 100 Mornelle Court, Unit 2055 a bright, newly renovated 2-bedroom + den, 2-bathroom condo townhouse offering approximately 1,200 sq ft of versatile living space across two levels. Perfectly suited for families or students, this thoughtfully designed home is move-in ready and offers a blank canvas to add your own personal touch. Freshly updated with clean finishes and a neutral colour palette, the space invites you to bring your own vision to life. The open layout features a spacious den that can easily function as a third bedroom or home office, durable laminate hardwood and ceramic flooring, and a large primary bedroom with a walk-in closet and private 2-piece ensuite. The kitchen comes fully equipped with a fridge, stove, and range hood, while in-unit laundry with washer and dryer adds everyday convenience. This well-managed, family-friendly complex provides a wide range of amenities including an indoor swimming pool, gym, sauna, party room, boardroom, underground paid car wash, childrens playground, and visitor parking, with a one-time $50 fee granting access to the pool and gym. Located in a vibrant, convenient area, the home is just steps from the University of Toronto Scarborough and Centennial College, making it ideal for students or parents looking for nearby housing. TTC bus stops are just outside, offering easy access to Kennedy, McCowan, and Guildwood GO stations, while Highway 401 is only minutes away for seamless commuting. The area is surrounded by essential amenities including schools, Walmart, Scarborough Town Centre, local plazas, medical clinics, and Scarborough Health Networks Centenary Hospital. Nature lovers will appreciate the proximity to Morningside Park and the Toronto Pan Am Sports Centre. Known for its strong community spirit and supportive programs, Mornelle Court offers a safe, welcoming environment where families can thrive, students can focus, and homeowners can truly feel at home! (id:60626)
Kee Plus Realty Ltd.
11 Banting Drive
Deep River, Ontario
This lovely 3+1 bedroom "Viceroy" Bungalow features a large bright living room with a cozy airtight wood stove, dining room overlooking a beautiful private back yard that brings nature to your doorstep! 5 pc. and 2 pc. baths, 3 spacious bedrooms with a 4th bedroom or home office in the partially finished basement with plenty of potential for future development, attached garage with convenient inside entrance. All this and more just minutes to the hospital, golf club and Lamure Beach. The private back yard borders town green space with a Nature Trail and skiing from the back door. Gas heat, refrigerator, stove, dishwasher, washer and dryer included. Don't miss it! Call today. 48 hour irrevocable required on all offers. (id:60626)
James J. Hickey Realty Ltd.
106 1331 Fir Street
White Rock, British Columbia
BARCLAY IN THE HEART OF WHITE ROCK ! Only steps away from white rock beach & Elementary School.RIGHT option for first time buyers/investors. This spacious Ground Floor, Corner unit comes with 2 Beds + 2 Baths comes with bright kitchen with extended counter top and bright living room, Fully updated bathrooms, flooring and an updated kitchen with stainless steel appliances. Walk out the front door and you are greeted with Beautifull ocean views on your way to shopping and all amenities, Restaurants, Save-On-Foods, Shopper's Drug Mart, White Rock Centre Bus loop. Self managed low Strata fee which includes Heat and Hot Water. Rental Allowed, No age restrictions. Building updates include wheelchair access, nonslip coating on entrance way. Vacant & Easy to show. (id:60626)
RE/MAX Performance Realty
5973 Cedar Creek Road
Likely, British Columbia
A short walk through a tunnel of trees over Crown Land leads to the serene Quesnel Lake - a truly magical spot with a beach, water access, and a fire pit. The cozy, updated home features a bank of windows and glass doors that bring the outdoors inside. The open-concept living area boasts a charming wood stove and a lovely parlour. The main floor primary bedroom (20’x20’) opens to the hot tub, while there are two additional bedrooms upstairs, of which one offers a lake view. A cute 1-bed guest cottage, carport/workshop, and a second fire pit at the beach complete this 1.90-acre retreat, backing onto 10 acres of Crown Land. Immerse yourself in the wonders of Quesnel Lake, renowned for its majestic fiord landscape, cascading waterfalls, and exceptional fishing opportunities. What a lifestyle! (id:60626)
Exp Realty (100 Mile)
852 Mathieu Street
Clarence-Rockland, Ontario
Welcome to Golf Ridge. This house is not built. This 3 bed, 2 bath middle townhome has a stunning design and from the moment you step inside, you'll be struck by the bright & airy feel of the home, w/ an abundance of natural light. The open concept floor plan creates a sense of spaciousness & flow, making it the perfect space for entertaining. The kitchen is a chef's dream, w/ top-of-the-line appliances, ample counter space, & plenty of storage. The large island provides additional seating & storage. On the 2nd level each bedroom is bright & airy, w/ large windows that let in plenty of natural light. An Ensuite can be added. The lower level can be finished (or not) and includes laundry & storage space. The 2 standout features of this home are the Rockland Golf Club in your backyard and the full block firewall providing your family with privacy. Photos were taken at the model home at 325 Dion Avenue. Flooring: Hardwood, Ceramic, Carpet Wall To Wall. (id:60626)
Paul Rushforth Real Estate Inc.
Lot 11 Castle Road
Gibsons, British Columbia
Discover the ideal setting for your dream home on this peaceful half-acre lot, offering privacy with its serene backdrop along Chaster Creek. Located in a quiet, tucked-away neighborhood, this flat property is just minutes from the amenities in Gibsons and the ferry, providing the perfect balance of tranquility and convenience. Embrace the Sunshine Coast lifestyle and start planning your dream home today. (id:60626)
Royal LePage Sussex
6141 Mcleod Road
Niagara Falls, Ontario
Welcome to 6141 McLeod Road, a beautifully renovated 2-bedroom, 1-bathroom detached home offering 643 sq ft of modern living space. Situated on a generous 50ft x 100ft lot, this property is zoned R4, allowing for the POTENTIAL DEVELOPMENT of a triplex, making it an ideal choice for INVESTORS, developers, or first-time homebuyers seeking versatility and future growth. Step inside to discover a stylish, open-concept layout featuring a contemporary kitchen equipped with stainless steel appliances, seamlessly flowing into the living area, perfect for entertaining or relaxing. The detached 1-car garage provides additional storage and parking convenience. Located in a vibrant neighborhood, this home is within walking distance to public transit, grocery stores, and schools, ensuring daily necessities are easily accessible. Enjoy proximity to local attractions, including the iconic NIAGARA FALLS, shopping centers, and dining options, all just minutes away. Whether you're looking to reside, rent, or INVEST, 6141 McLeod Road presents a unique opportunity to own a piece of Niagara Falls' thriving community. (id:60626)
Exp Realty (Team Branch)
2003 Jumping Pound Common
Cochrane, Alberta
Welcome to this beautifully designed 3-storey townhouse located in the scenic community of Jumping Pound Ridge. Nestled between JUMPING POUND CREEK and the BOW RIVER, with west-facing VIEWS, this home offers the perfect balance of nature, comfort, and convenience. Main floor-Step into a welcoming FLEX SPACE ideal for a home office, gym, or additional living area, complete with PATIO DOORS leading to a covered patio and FULLY FENCED YARD that backs onto serene WALKING PATHS. A convenient 2 PC BATHROOM completes the level, along with access to the SINGLE ATTACHED GARAGE. Second Level-Featuring 9' KNOCKDOWN CEILINGS, LUXURY VINYL PLANK flooring, and recessed lighting, this level is bright, airy, and modern. The OPEN-CONCEPT living area includes PATIO DOORS LEADING WEST, offering beautiful sunset views, and a second, smaller DECK OFF THE KITCHEN—perfect for your morning coffee or grilling. The kitchen boasts a LARGE QUARTZ ISLAND, SOFT-CLOSE CABINETS, SPACIOUS PANTRY, and another 2 PC BATH for guests. Third Level-Upstairs you'll find 3 BEDROOM, including a primary suite with STUNNING WEST VIEWS, a WALK-IN CLOSET and a private 3 PC ENSUITE. UPSTAIRS LAUNDRY, and A shared 4-PC BATH with tile and QUARTZ COUNTER TOPS serves the additional bedrooms, offering both style and functionality. Enjoy immediate access to WALKING PATHS, PARKS, PLAYGROUNDS, SOCCER FIELDS, BALL DIAMONDS, and local shops, all within minutes of your front door. With a tranquil, NATURAL SETTING THAT FEELS LIKE YOU'RE NOT IN TOWN, and easy access to Calgary and the mountains, this location is ideal! (id:60626)
Exp Realty
308 South Point Square Sw
Airdrie, Alberta
ONE OF THE LARGEST TOWNHOMES IN AIRDRIE *RARE 4 BED TOWNHOUSE - EXCEPTIONAL END UNIT FACING A COURTYARD* Welcome to this 4-bedroom, 4-bathroom end-unit townhome, offering just over 2,000 sq ft of beautifully finished living space in one of Airdrie’s most sought-after communities. With modern elegance, thoughtful functionality, and a prime corner location, this home is the perfect fit for families, professionals, and anyone seeking room to grow without sacrificing style or convenience. The entry-level/main floor is incredibly versatile and includes a bright bedroom and a 3-piece bathroom—perfect for a home office, guest suite, or a private space for a teen. You’ll also find a spacious storage area, access to utilities, and a convenient entry to the double attached garage. This level offers privacy and flexibility, ideal for multi-generational living or working from home. Upstairs, the spacious living room is anchored by a cozy fireplace, while the dining area flows seamlessly into the large gourmet kitchen—complete with stainless steel appliances, sleek quartz cabinets, ample counter space, and a large island ideal for hosting friends or gathering with family. Step through to the private patio that opens onto a beautifully maintained courtyard—your perfect setting for summer barbecues or a quiet morning coffee. A 2-pc bath is tucked away on this level for convenience. Upstairs, your private retreat awaits. The primary bedroom features a spacious walk-in closet and a luxurious ensuite with dual sinks and a sleek, modern design. Two additional bedrooms are generously sized, and the upper-level laundry room adds everyday convenience. The main bath completes the upper level, offering both comfort and functionality for a growing household. Situated in a vibrant, amenity-rich neighborhood, you’ll enjoy close proximity to parks, tennis courts, playgrounds, top-rated schools, and everyday essentials. Whether you're relaxing at home, entertaining guests, or exploring the comm unity, this townhome truly has it all., all pets must be approved and under 25lbd (id:60626)
RE/MAX First
4419 Fifth Avenue
Niagara Falls, Ontario
This beautifully renovated 1 1/2-Storey home combines classic charm with modern upgrades, making it an ideal choice for first-time buyers, small families, or those seeking a move-in-ready home in a desirable Niagara Falls neighborhood. From the moment you arrive, you'll notice the brand new vinyl siding that pairs perfectly with the original red brick, enhancing the home's curb appeal. Step inside to discover a bright and stylish interior featuring a brand new kitchen complete with quartz countertops, sleek cabinetry, and stainless steel appliances. The home offers updated bathrooms with custom tiled showers and contemporary fixtures, providing a fresh and luxurious feel. Thoughtful updates throughout ensure both comfort and functionality, making this home truly turnkey. Located in the heart of Niagara Falls, 4419 5th Avenue offers exceptional value and lifestyle convenience. Don't miss the opportunity to make this fully renovated gem your new home. Book your private showing today! (id:60626)
RE/MAX Niagara Realty Ltd
111 Lakeshore Drive
Lakeland Rm No. 521, Saskatchewan
Don’t miss out on this rare opportunity to own an income generating property at serene Anglin Lake. This lake view 3496 square foot two storey was built in 1984 and offers beautiful views of Jacobson Bay. The property is currently set up with 5 studio suites on the second floor, each with their own balcony, and a 2 bedroom suite on the main level. The back half of the main floor offers two flex spaces which could be turned back into a studio suite and a 1 bedroom suite. All of the main floor suites have their own exterior access doors. There is a common area laundry room. The property has its own private well, 2 – 1000 gallon septic holding tanks, and is heated with a natural gas boiler system. This unique property offers endless possibilities! (id:60626)
RE/MAX P.a. Realty

