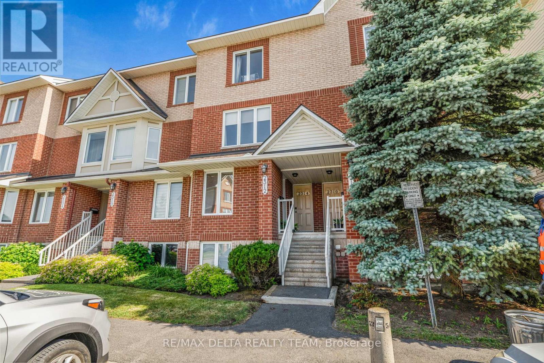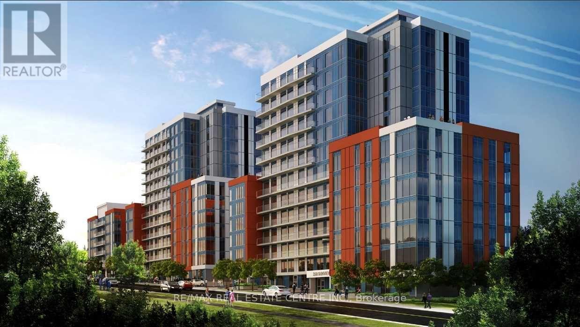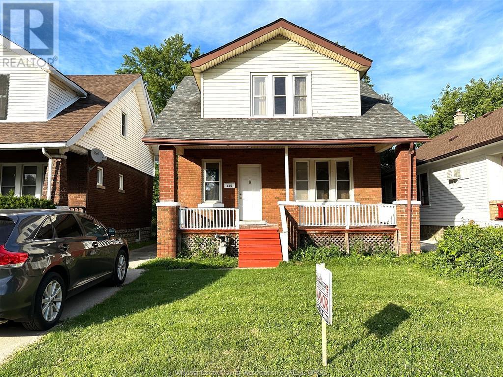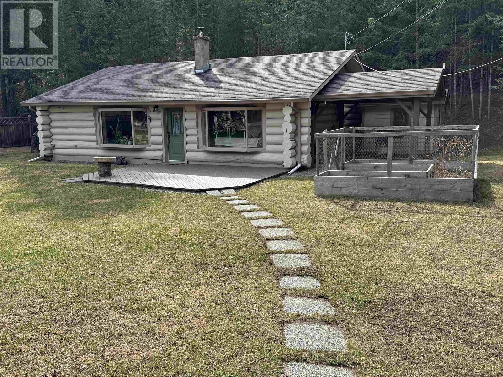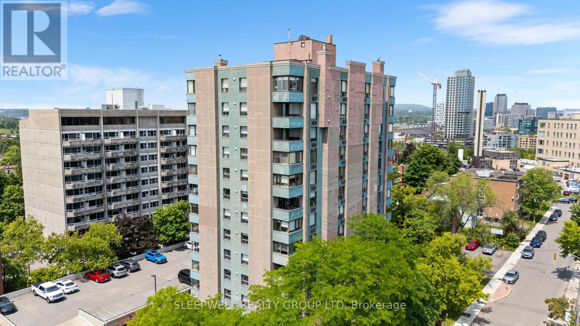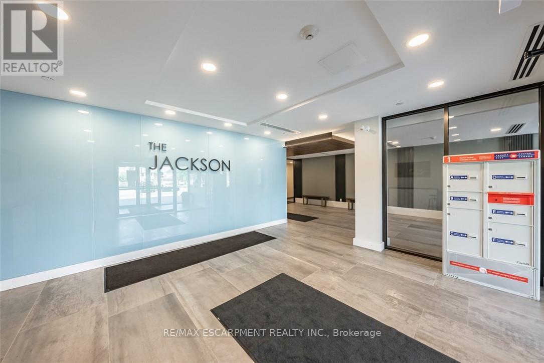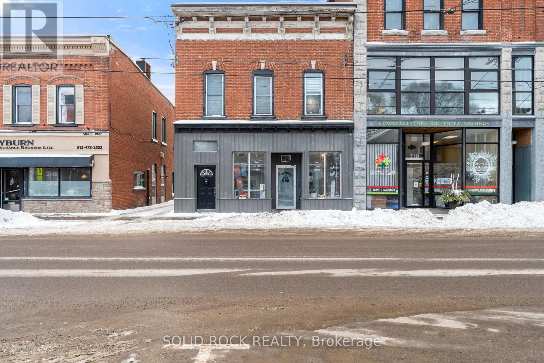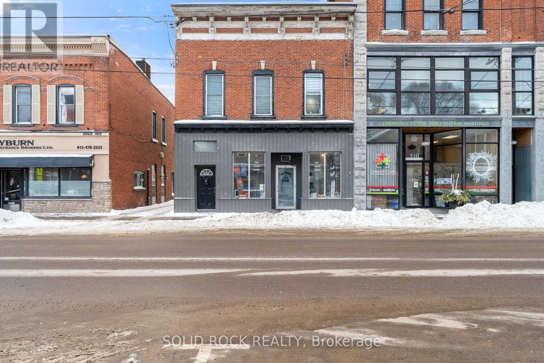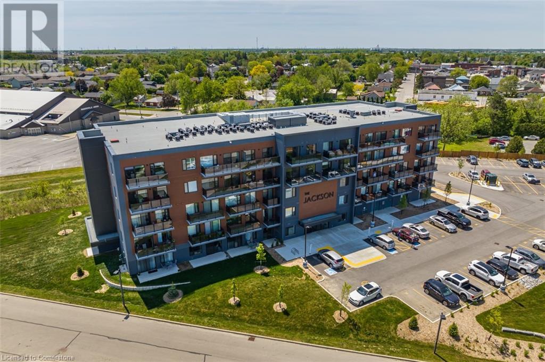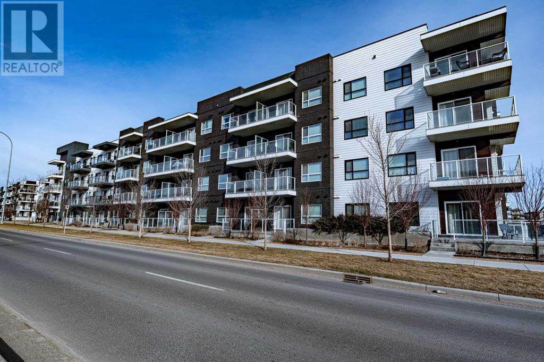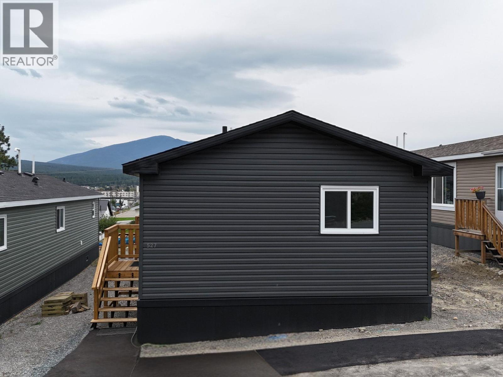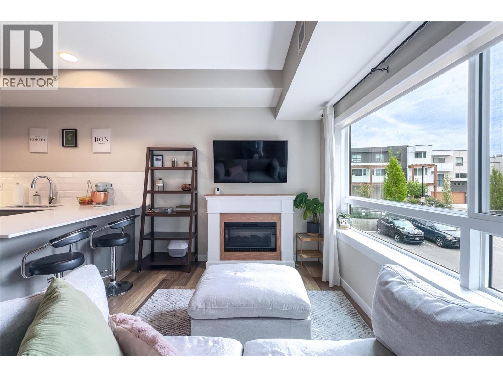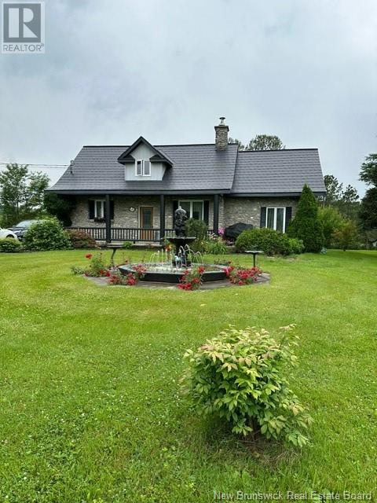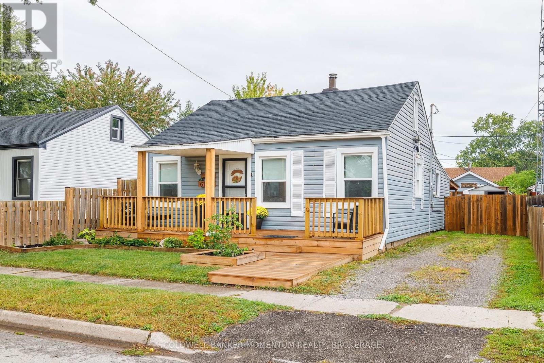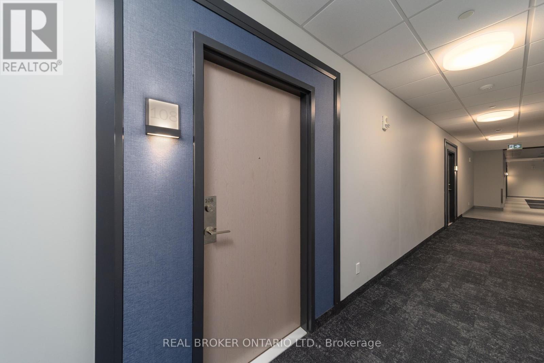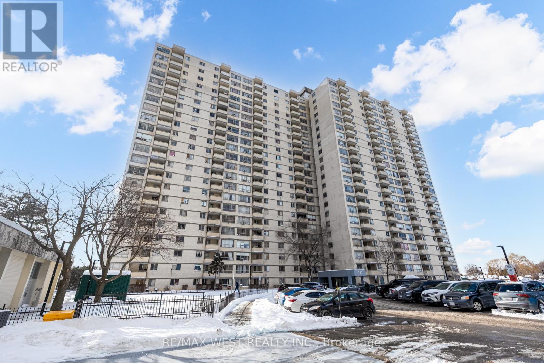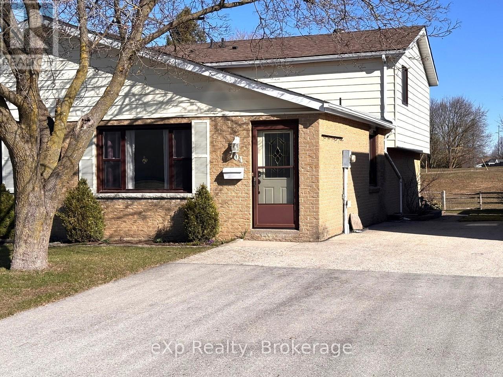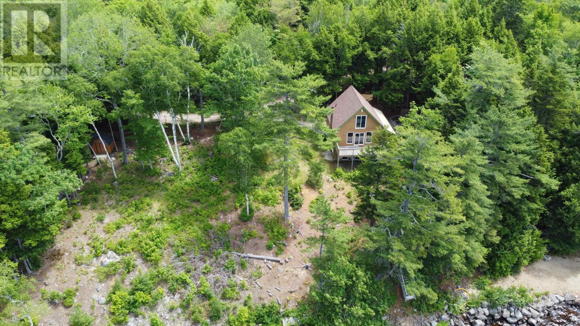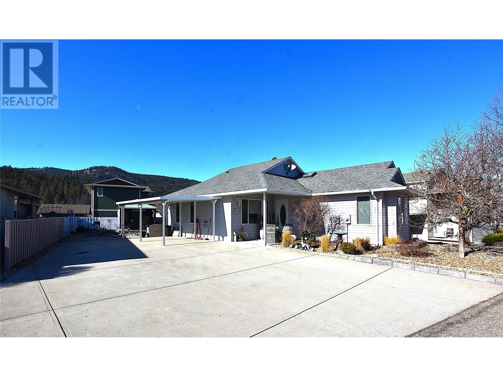2312 Bois Vert Place
Ottawa, Ontario
Beautiful move-in ready Terrace Home with no rear neighbours backing onto large manicured urban vegetation, with TWO parking spots, one being directly in front of the unit! Upgraded faucets, black hardware and light fixtures throughout. All bathrooms have been updated. Hardwood throughout the main floor with bright windows on parallel sides of the unit. Each bedroom has it's own ensuite bath, for optimal privacy and convenience. Large storage under the staircase and in the primary bedroom. Condo is located in close proximity to parks, transit, shopping and schools. Washer/Dryer 2024, Furnace 2016. (id:60626)
RE/MAX Delta Realty Team
279 - 258b Sunview Street
Waterloo, Ontario
Excellent Investment..Completely Furnished Apartment By Builders... Ask For Building Feature, Interior Amenities, Outdoor, Rooftop Amenities, Suit Features Suite Kitchen And Many More Details. Internal And External Bicycle Parking...Private Outdoor Lounge Area. Impress Your Clients. Very Near To University Of Waterloo And Wilfred Laurier University Campuses. Buyer Agent Must Verify Details. (id:60626)
RE/MAX Real Estate Centre Inc.
726 Partington
Windsor, Ontario
WELL KEPT 2 STOREY HOUSE, 10 MINUTE WALK TO THE UNIVERSITY OF WINDSOR. FEATURES 4+1 BEDROOMS AND 2 FULL BATH, 9 FOOT CEILING, HARDWOOD FLOOR THROUGHOUT. BRIGHT KITCHEN AND LARGE LIVING ROOM. THREE GOOD SIZE BEDROOMS AND A FULL BATH ON THE 2ND FLOOR. THE ENTIRE HOUSE IS FRESHLY PAINTED. FAMILY ROOM AND A FULL BATH IN THE BASEMENT. COVERED FRONT PORCH AND CEMENT DRIVE FOR THREE CARS. IT'S A GREAT FAMILY HOME OR FOR INVESTMENT. (id:60626)
Manor Windsor Realty Ltd.
905 Centaur Drive
Williams Lake, British Columbia
* PREC - Personal Real Estate Corporation. This cozy 3 Bedroom 1 Bathroom family home is perfect for those seeking comfort and tranquility. Nestled on a spacious, private lot, the property features a large, quiet yard ideal for relaxing or entertaining. Enjoy the beautifully maintained gardens and dedicated outdoor entertaining area, perfect for gatherings with family and friends. Inside and out, this home has been meticulously cared for, offering move-in ready convenience and lasting charm. Don't miss this opportunity to own a peaceful retreat, with room to grow!! (id:60626)
RE/MAX Williams Lake Realty
704 - 40 Arthur Street
Ottawa, Ontario
Beautiful West facing 2 bedroom apartment in the heart of Westboro! Welcome to urban living at its finest. The open-plan interior living area is perfect for entertaining or simply relaxing after a long day. The kitchen is equipped with premium appliances and ample storage, ensuring a functional and aesthetically pleasing cooking and dining experience. The cozy living room area is perfect for those quiet, unwinding nights or hosting gatherings with friends and family. Step outside on your private balcony and enjoy the breathtaking view of the vibrant city . Each of the two bedrooms boasts ample natural light, generous closet space, and room for personalized decor. (id:60626)
Sleepwell Realty Group Ltd
1509 - 1950 Kennedy Road
Toronto, Ontario
Spacious 3-bedroom condo in a fantastic, convenient location! Open-concept layout. Just minutes to the 401 and steps to Kennedy Commons with grocery stores, shops, banks, and a park nearby. Maintenance fees include free high-speed internet and Rogers cable TV. A great opportunity for first-time buyers or investors. (id:60626)
Century 21 Percy Fulton Ltd.
309 - 64 Main Street N
Haldimand, Ontario
Welcome to The Jackson Condos! This functional and affordable unit offers a well thought out, open concept design. The kitchen offers high-end Winger's cabinets with quarts countertops and stainless steel appliances. This unit also features a primary suite with generous size closet and ensuite bathroom. A second bedroom, 4-piece bathroom and in-suite laundry facilities complete this unit. One parking space included in the purchase price. (id:60626)
RE/MAX Escarpment Realty Inc.
308 Victoria Street N
Tweed, Ontario
Well maintained Investment Property with a Commercial Space and 2 Apartments in downtown Tweed is a must see. The main level commercial space is currently tenant occupied as a Thrift Store with ample storage and a 3 piece bathroom with approximately 670sqft. The upgraded 3bedroom Unit is tenant occupied with approximately 1100sqft on the upper floor features an open concept kitchen with island. Dining area with bright windows, 4 Piece bathroom and in-suite laundry. Rear 1 bedroom apartment is tenant occupied with kitchen, living room and 3 piece bathroom with approximately 480sqft. Roof is approximately 13 years old and all flooring, kitchens, furnace approximately 2019. Total rental income $3800/month. Cap rate for the property is 8.58% AMAZING given the market. 1 Hydro and Gas meter for the building. 3 Parking spaces available. Great high traffic location close to all amenities and only 30 minutes to the HWY 401. 24hrs notice required for all showings for all units. 24hour irrevocable on all offers. (id:60626)
Solid Rock Realty
308 Victoria Street N
Tweed, Ontario
Well maintained Investment Property with a Commercial Space and 2 Apartments in downtown Tweed is a must see. The main level commercial space is currently tenant occupied as a Thrift Store with ample storage and a 3 piece bathroom with approximately 670sqft. The upgraded 3 bedroom Unit is tenant occupied with approximately 1100sqft on the upper floor features an open concept kitchen with island. Dining area with bright windows, 4 Piece bathroom and in-suite laundry. Rear 1 bedroom apartment is tenant occupied with kitchen, living room and 3 piece bathroom with approximately 480sqft. Roof is approximately 13 years old and all flooring, kitchens, furnace approximately 2019. Total rental income $3800/month. Cap rate for the property is 8.58% AMAZING given the market. 1 Hydro and Gas meter for the building. 3 Parking spaces available. Great high traffic location close to all amenities and only 30 minutes to the HWY 401. 24hrs notice required for all showings for all units. 24hour irrevocable on all offers. (id:60626)
Solid Rock Realty
64 Main St N Unit# 309
Hagersville, Ontario
Welcome to The Jackson Condos! This functional and affordable unit offers a well thought out, open concept design. The kitchen offers high-end Winger's cabinets with quarts countertops and stainless steel appliances. This unit also features a primary suite with generous size closet and ensuite bathroom. A second bedroom, 4-piece bathroom and in-suite laundry facilities complete this unit. One parking space included in the purchase price. Contact us today for more information! (id:60626)
RE/MAX Escarpment Realty Inc.
401, 4350 Seton Drive Se
Calgary, Alberta
Welcome to your new home in the heart of Calgary’s vibrant Seton community! This stylish top-floor unit 401 at 4350 Seton Drive SE offers the perfect blend of space, modern finishes, and convenience. Featuring 3 spacious bedrooms and 2 full bathrooms, this home is ideal for families, professionals, or anyone looking to enjoy maintenance-free living with a touch of luxury. The open-concept layout is enhanced by large center island, luxury vinyl plank flooring, and large windows that flood the space with natural light. The contemporary kitchen boasts stainless steel appliances, quartz countertops, a generous island for entertaining, and plenty of cabinet space. Step out onto your private balcony and enjoy peaceful top-floor views.Additional highlights include: 2 titled underground parking stalls, in-suite laundry, secure storage locker, pet-friendly building. Located just steps from the South Health Campus, world-class YMCA, and a wide range of shopping and dining options, this home offers exceptional lifestyle convenience. With easy access to Stoney Trail and Deerfoot Trail, getting around the city is quick and simple.Don’t miss this rare opportunity to own a premium top-floor unit in one of Calgary’s most exciting communities. Book your private showing today! (id:60626)
Real Broker
527 Pagurut Avenue W
Cranbrook, British Columbia
Experience the ultimate in new home luxury at 527 Pagurut Ave, complete with stunning Rocky Mountain views and alley access. With no pad rent or strata fees, this brand-new modular home sits on its own lot, perfect for those who aren’t ready for condo life but want a low-maintenance, high-quality home. Built to meet or exceed all building codes, it features fully drywalled interiors that are mudded, taped, and painted, offering a superior finish. Plus, the industry-leading 20-year manufacturer’s warranty surpasses the usual 10-year coverage. Inside, the 1,278 sq. ft. layout boasts a gorgeous kitchen with top-of-the-line LG appliances, including an LG range, soft-close drawers and doors, and a large walk-in pantry. The open-concept design flows seamlessly into the living area, perfect for relaxing or entertaining. High-end light fixtures add a modern touch throughout. The home features three spacious bedrooms, including a master with a walk in closet, and a stylish 3-piece bathroom. A high-efficiency, A/C-ready furnace and five premium appliances complete the package. Located in a private cul-de-sac close to parks and downtown, this home offers the perfect mix of convenience and tranquility. Call today to book your private tour! (id:60626)
RE/MAX Blue Sky Realty
83 Red Cliff Drive
Seafoam, Nova Scotia
Leave your worries behind as you step into this delightful Ocean Front Cottage with an enviable 225 feet of shore line on the desirable Northumberland Strait known for its warmer gentler waters. This property consists of 3 lots (PID's) which are roughly 75 x 100 each. You will find this enticing cottage has everything you will need for enjoyment from the fresh, clean, airy living area freshly painted with warm tones, inviting and creative decor, complete with new cupboards, vermont casting woodstove to keep things cozy. Additionally there are 2 good sized bedrooms with well thought out touches and a 3 piece bath. The property also consists of a "cute as can be" 10x12 bunkie which sleeps at least 2. The living room has sliding glass doors to the oversized deck with a view to mesmerize anyone with its cliffs, stretch of beach, and ever changing tides. Whether escaping the city or stresses of work is your goal or you dream of your own oceanfront Oasis where your pass time consists of watching the seals play, the PEI Ferry cross, the fishing boats set against a stunning backdrop, or a sunset stroll on the beach. You will never tire of the stunning sunsets!!! The current Vendors have completed many upgrades since they purchased including the installation of a Rock Wall to protect from erosion which was in excess of $100,000.00!! The leftover shot rock plus gravel was placed on the 1st lot, is 2 feet deep and creates a pad for a trailer or 5th wheel which can be connected to the cottage power. Enjoy the regions warm gentle waters, plus abundance of festivals and musical gatherings. (id:60626)
Sutton Group Professional Realty
722 Valley Road Unit# 219
Kelowna, British Columbia
This bright and modern 2-bedroom, 1-bathroom condo offers the perfect blend of comfort, convenience, and lifestyle in one of Kelowna’s most central neighbourhoods. Ideally situated just minutes from Downtown, UBCO, and the beach, with restaurants, shops, and everyday amenities all within walking distance. Inside, you’ll find a contemporary kitchen featuring quartz countertops, a peninsula with bar seating, and a rich, warm, luxury vinyl plank flooring throughout. The open-concept layout is spacious and functional, with in-suite laundry and a thoughtfully designed bathroom that serves as both an ensuite and a guest bath. This East-facing residence is bathed in morning sunlight, while the private balcony provides mountain views and a peaceful spot to unwind in the late afternoon shade. The building's rooftop garden patio is perfect for entertaining with a BBQ and a fire pit, dining tables, and casual seating, while the large gathering room with kitchen and lounge offers the opportunity to host social events many condo owners can only dream about. Additional highlights include central heating and cooling, 1 outdoor parking stall, electric fireplace, and a dedicated bike and dog wash station — Glenmore Central welcomes residents with up to two pets, dogs or cats, with no size restrictions! If you don't know the area well, enjoy a tour around the building from the sky included in the properties virtual tour. Contact the listing agent to learn more! (id:60626)
RE/MAX Kelowna
7082 Route 17
Saint-Quentin, New Brunswick
Welcome to 7082 Route 17. This home offer's the perfect opportunity for an in home business with a side entrance that leads to the basement. There is a sun room which is used 4 seasons as a living room, inside that sunroom is the entrance to the indoor pool. It is possible to use the indoor pool year long if desired. The roof was done in metal shingle style in 2017.The garage (shop) is currently set-up for a woodworking shop. A dust collector is installed. Possibility of buying the tools and equipment. The landscaping of this property offers many different little fruit trees, a pond in the back of the property can be used to stock fish. This is a very well kept home. A wood stove will also keep you warm in the winter months. (id:60626)
RE/MAX Prestige Realty
6151 Cadham Street
Niagara Falls, Ontario
Welcome to 6151 Cadham Street, a delightful war-time home that radiates cozy charm and warmth. Perfect for first-time buyers, young families, or retirees, this beautifully updated 2-bedroom, 1-bathroom, 1.5-storey gem blends modern convenience with rustic character. The heart of the home features an inviting kitchen (updated in 2019) and a stylish bathroom (with updates in 2019&2023), all complemented by beautiful fiber & vinyl flooring throughout .Enjoy the bonus loft space, ideal for a cozy reading nook, extra sleeping area, or home office. Great updates include new windows (2023) and a newly shingled roof on home & shed (2020/2024), peace of mind is yours. The backyard features a great place to entertain and enjoy the nice weather. Includes an additional hangout spot (19' x 11') finished with flooring and a mini bar offering added bonus space to enjoy year-round. A shed (6'4" x 6'3") is available for extra storage. Large front (2024) and rear decks invite you to savor morning coffee or evening sunsets. Nestled just minutes from the Falls and surrounded by parks, schools, and shopping, this enchanting home seamlessly combines cottage-like charm with everyday convenience. Don't miss your chance to make this serene retreat your own! (id:60626)
Coldwell Banker Momentum Realty
108 - 58 Lakeside Terrace
Barrie, Ontario
Experience modern living in this stunning state-of-the-art condo featuring soaring 10-foot ceilings, four brand-new stainless steel appliances, and a convenient stackable washer and dryer. Step out onto your own expansive private terrace, perfect for entertaining or relaxing in the open air. Enjoy breathtaking views of the lake from the spectacular rooftop patio. This exceptional building also offers a fully equipped exercise room, a stylish party room for hosting gatherings, and even a dedicated pet bathing area for your furry companions. (id:60626)
Real Broker Ontario Ltd.
209 - 340 Dixon Road
Toronto, Ontario
Super Clean & Spacious Condo !!! Offering nearly 1,000 sq. ft. of timeless elegance with the potential for future modern upgrades and personal touches. The open-concept living area is bright and inviting, creating a warm and homey atmosphere. A large, private balcony extends your living space year-round, providing a perfect retreat. Lower floor- no need to wait for the elevator!This unit features two generously sized bedrooms, each with its own closet and window for added comfort and privacy**The modern bathroom includes a stylish vanity and spa-like shower heads, offering modern touch**The cozy kitchen combines functionality and flexibility, providing ample storage for pantry essentials and the ideal space to bring your culinary ideas to life. A separate laundry room adds extra convenience and customization options .Great Investment ( positive cashflow possible) as property taxes costing less than a cup of coffee a day and an almost all-inclusive condo fee covering access to amenities and 24-hour security - this home offers incredible value. It also includes one underground parking spot for added convenience .Located in a prime area! This condo is easily accessible to public transit, Toronto Pearson Airport, schools, shopping, and major highways, including the 401, 407, and 427.Seeing is believing schedule a viewing today! (id:60626)
RE/MAX West Realty Inc.
704 11th Street E
Hanover, Ontario
Prepare to be astonished by the size of this clean and well-cared for semi-detached home. Designed with families in mind who are looking to put down roots and have space for the long-term! The current owner has loved her home for over 15 years as is evident inside and out. The main floor offers a bright living room area, and an eat-in kitchen with lots of storage space and extra built-ins. The upper level is a dedicated private space housing only the bedrooms, along with a full bath. Both the main floor and upper level are covered in a durable tavern-grade cherry wood (easy to keep clean). Descend to the lower family room, surprisingly generous in size with patio doors to the outdoors. A cozy gas stove heats most of the home (with only a few baseboards being used in the colder months). A two-pc. bath with marble counter top is handy on this floor and a small office is also located here. We're not done yet! The basement features a recreation room; a wonderful haven for kids of all ages. Laundry facilities and loads of storage in the crawl space can be found here. Enjoy family BBQ's on the patio while the kids play in the partially fenced yard or on the cool playground equipment at the municipal parkette adjacent to the yard. Hydro in the garden shed was a wise touch! With lots of parking and close to many amenities, this property truly has everything one could need and more - an ideal blend of affordability, convenience and comfort. (id:60626)
Exp Realty
3408 Jordan Drive
Prince Albert, Saskatchewan
Welcome to this spacious and fully updated 5-bedroom, 3 bathroom 4-level split home offering 1,346 sq ft of modern living space. The open concept layout is filled with natural light, perfect for entertaining or family living! The updated kitchen, finishes, flooring throughout, and bathrooms make this home move-in ready! Located in the extremely desirable Carlton Park neighborhood and backing one of the many local parks, the backyard is finished with a large dog run and a well-sized fire pit. Don't miss out on this true gem of a home, schedule your viewing today! (id:60626)
RE/MAX P.a. Realty
144 Everstone Place Sw
Calgary, Alberta
**OPEN HOUSE***12:00 -3:00pm Sunday July 13th! Welcome to Everstone Place – Where Comfort Meets Convenience!Step into this charming 3-bedroom townhome in the heart of Evergreen, one of Calgary’s most desirable communities! You’re first welcomed by a large, inviting foyer that leads into a bright, open-concept main floor. The spacious great room, complete with a beautiful stone gas fireplace, is perfect for cozy nights and entertaining alike. A wood rail staircase with sleek metal spindles adds an elegant touch as it takes you upstairs.The kitchen is a standout – generously sized with stainless steel appliances and loads of workspace, making it as functional as it is stylish.Upstairs, you’ll find three generously sized bedrooms – ideal for peaceful sleep, busy mornings, or a growing family.Downstairs, a full unfinished basement is ready for your vision – gym, games room, office, or media cave – you name it.Outside, Everstone Place is beautifully maintained, with mature trees, lush landscaping, and well-kept green spaces that give the whole area a peaceful, park-like feel.Enjoy worry-free condo living with no lawn mowing or snow shoveling, and all the freedom of a lock-and-leave lifestyle.Located just minutes from Stoney Trail and Macleod Trail, you’ll have quick access to shopping, dining, schools, parks, playgrounds, and endless walking paths throughout the community.Everstone Place isn’t just a home – it’s a lifestyle. Come see why this one stands out and imagine yourself living here! (id:60626)
Exp Realty
408 Sherbrooke Lane
Walden, Nova Scotia
SOUTH SHORE LAKE LIFE! Have you ever dreamt of living lakeside or having a cozy place to get away to on the weekends? This 3 level home nestled on the deep waters of Sherbrooke Lake has got you covered. This year round home has 2 cute bedrooms up, a large great room, kitchen and bathroom on the main floor. There is another room which could double as a den or additional bedroom off the kitchen. On the lower level you'll find an open concept recroom with lots of room for lounging, play space or extra room for housing all your friends and family. Embrace the cozy vibes provided by the warmth of a woodstove, chalet-style wood finishes and natures finest surroundings. All 3 levels have majestic views of one of the longest-largest lakes in the province. Large deck out back will be great for BBQ'ing and gathering. Take a walk down to the water and you'll find 265 ft of waterfront on the lake. Sherbrooke lake is known for its plentiful smallmouth bass and trout. You'll enjoy watersports, kayaking, boating, floating on a tube, swimming and everyting else lake! Located just 1.5 hours from the city of Halifax, 45 minutes to Bridgewater and less than 30 minutes to Mahone Bay. Home is available for immediate possession, you and your whole fam could be enjoying your new property all summer long if you book your showing soon. (id:60626)
Royal LePage Anchor Realty
606 Nighthawk Avenue
Vernon, British Columbia
Welcome to 606 Nighthawk Avenue in Parker Cove! This beautifully maintained 2-bedroom, 2.5-bathroom rancher is nestled on a spacious lot just minutes from the beach. It's an ideal choice for those seeking an affordable retirement spot in the stunning Okanagan. Custom-built for comfort, this modern level-entry home features a kitchen full of cupboards and ample counter space, a living room with a cozy gas fireplace and vaulted ceilings, and a large master bedroom with a walk-in closet and a 4-piece en-suite. Enjoy added conveniences like central air, built-in vacuum, and a 4-foot crawl space for extra storage. Some upgrades include vinyl plank flooring, fresh paint, new backsplash, and countertops. The fabulous, landscaped backyard is mostly fenced and includes a patio with an awning and a gazebo for summer dining. The driveway can accommodate your boat or RV and features a sani dump. When standing in front of the home you can see Lake Okanagan that is how close it is and on a dark evening one can even see sparkling hills resorts twinkling lights. The registered lease extends until 2043, with an annual payment of $4488.74 ($388.83/month). (id:60626)
RE/MAX Vernon
955 John St
Thunder Bay, Ontario
Step inside this fully renovated 3-bedroom, 2-bathroom bungalow that blends comfort and potential. The main floor showcases a bright, modern kitchen, stylish flooring throughout, and an open layout perfect for everyday living. Downstairs, enjoy a fully finished rec room and sleek 4-piece bath — with a convenient side entrance offering excellent potential for a secondary suite. Outside, a fully fenced yard provides privacy and space for pets or kids to play. Need a workspace? A detached shed with its own power supply makes the perfect home office, studio, or hobby space.Situated in a central location with easy access to amenities, this home is move-in ready with room to grow. (id:60626)
Royal LePage Lannon Realty

