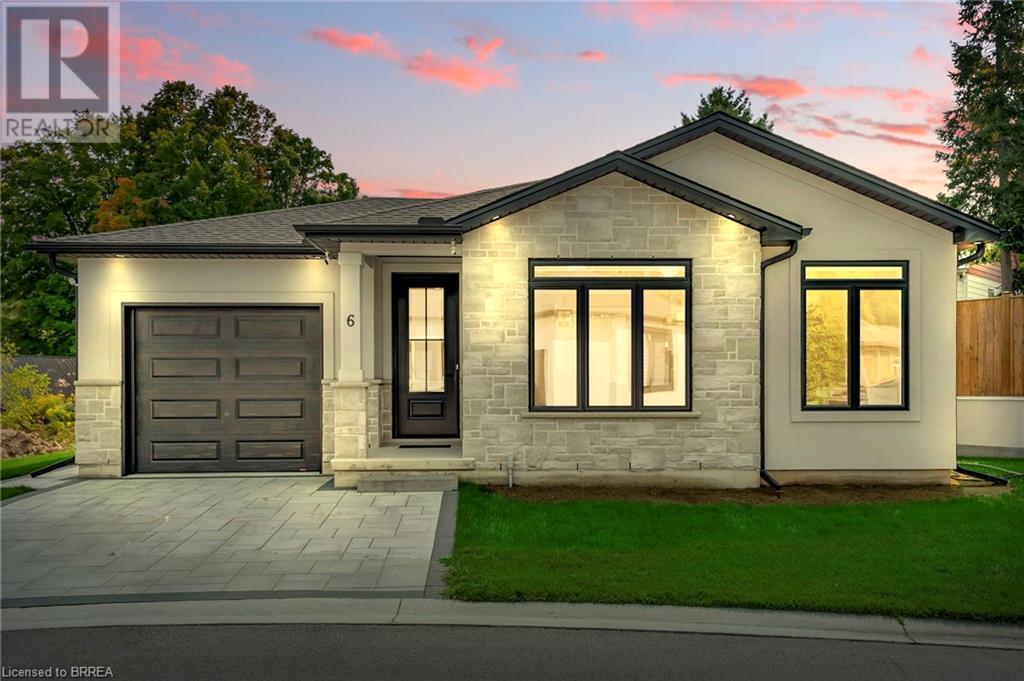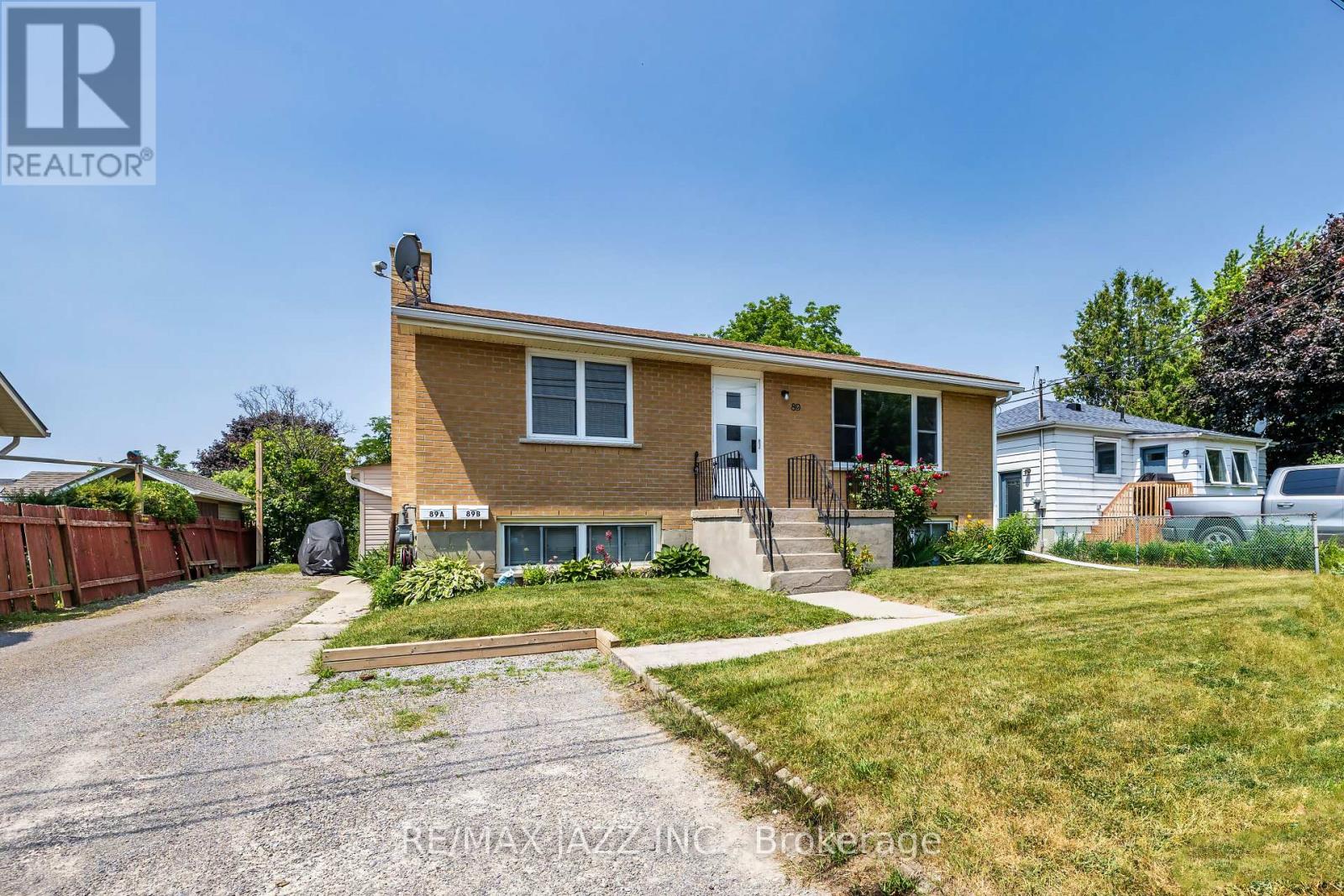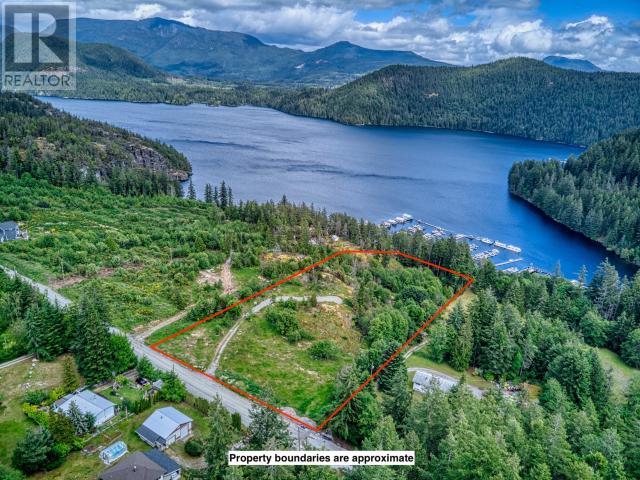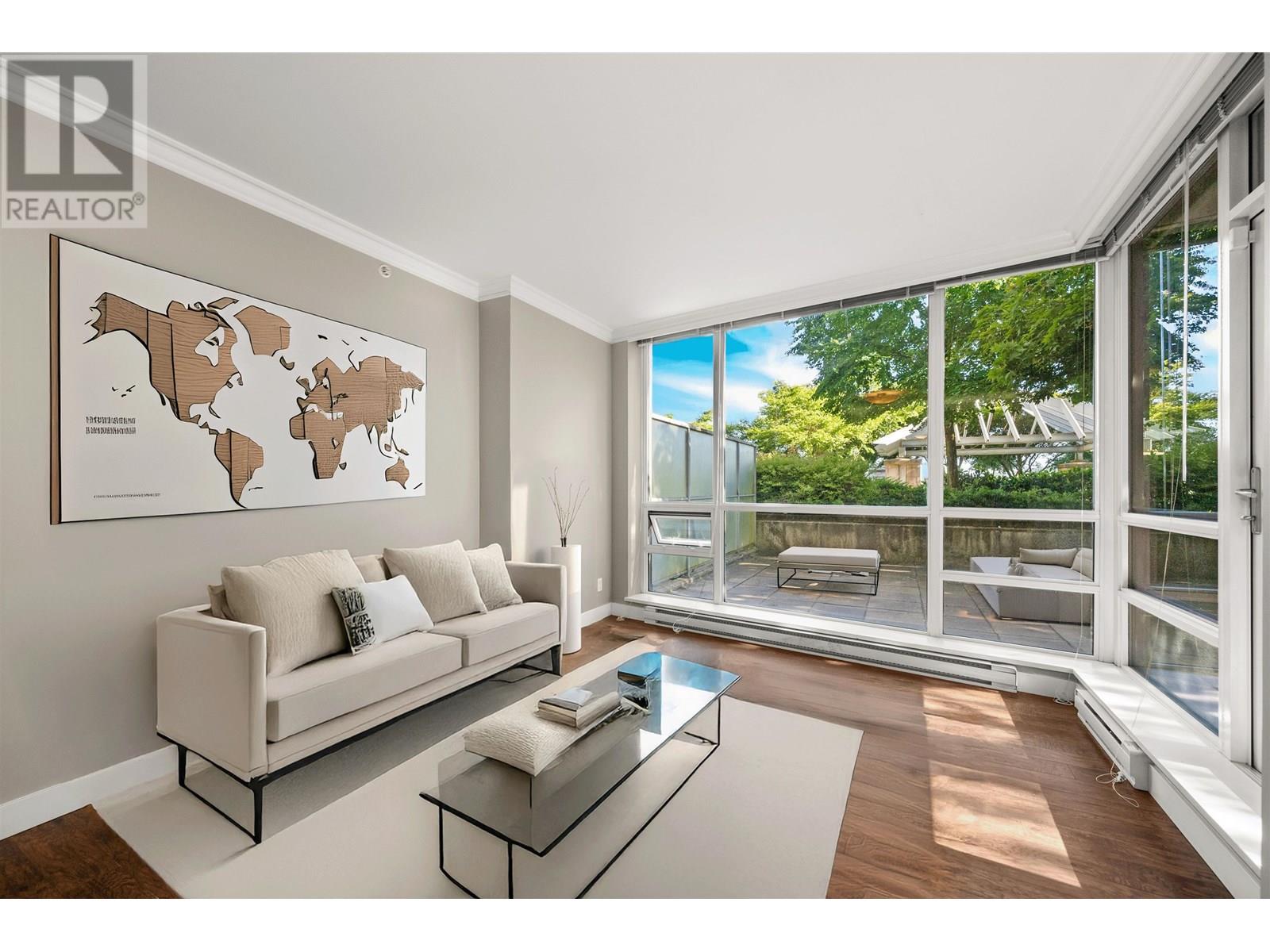5 John Pound Road Unit# 6
Tillsonburg, Ontario
Step into a world of effortless luxury with this stunning 1+1 bedroom home, where modern design meets easy living. The main floor welcomes you with an inviting family room that seamlessly flows into a chic, upgraded kitchen, complete with extended height cabinets, sleek quartz countertops, stainless steel appliances, and a breakfast bar peninsula perfect for casual dining. Whether you're enjoying a meal in the cozy dining area or stepping out to the deck for alfresco dining, this home offers flexibility for every occasion. Ideal for hosting, the main level also includes a stylish 2-piece guest bathroom, while the primary bedroom serves as your personal retreat with a spa-like 3-piece ensuite featuring a glass-enclosed shower. Daily chores are a breeze with convenient main floor laundry and direct access to the single garage. The excitement continues downstairs in the beautifully finished lower level, featuring oversized windows that flood the space with natural light, recessed lighting, and a spacious rec room ready for relaxation or fun. An additional bedroom and a luxurious 4-piece bathroom complete this versatile space, perfect for guests or extra living quarters. This home is the ultimate blend of modern luxury and low-maintenance living in the sought-after Mill Pond Estates. Don't miss your chance to live the easy, stylish life! (id:60626)
Real Broker Ontario Ltd
26 - 100 Chester Drive
Cambridge, Ontario
Welcome to 100 Chester Drive #26, a beautifully maintained FREEHOLD townhome in the heart of East Galt, one of Cambridges most desirable and commuter-friendly neighbourhoods.This stylish 3-storey home features 3+1 bedrooms, 3.5 bathrooms, and carpet-free flooring throughout, combining comfort and functionality with modern design. The versatile main level includes garage access, laundry, and a flexible space with a 3-piece bath and walkout to the backyard. It's ideal for guests, a home office, or currently used as a 4th bedroom. Upstairs, the bright and open second floor is perfect for entertaining, boasting a spacious living room with walkout to a private balcony, an eat-in kitchen with dark cabinetry, island with breakfast bar, and ample cupboard space. The freshly painted walls and abundance of natural light add warmth and charm throughout.The upper level offers three well-proportioned bedrooms and two full bathrooms, including a generous primary suite with ensuite privileges and a large window for plenty of natural light. Located in a vibrant and growing community close to parks, schools, trails, shopping, and public transit, this home delivers the best of low-maintenance living. Whether you're a first-time buyer, investor, or growing family, this move-in-ready home offers space, flexibility, and location. Don't miss your chance to call this your own! (id:60626)
Royal LePage Real Estate Associates
89 D'arcy Street
Cobourg, Ontario
Just minutes from the beach and directly across from Donegan Park, this legal 2-unit home is a rare opportunity in a prime east-end location. The vacant upper unit has been fully updated and is move-in ready featuring 3 bedrooms, an open-concept kitchen with a walkout to a private, fenced backyard, a bright living room with gas fireplace, and an abundance of natural light. Perfect for an owner-occupier, multigenerational family, or setting your own rent. The lower 1+1 bedroom unit is currently tenanted at market rent with excellent tenants in place. It offers a full eat-in kitchen, 4-piece bath, living room with gas fireplace, and a versatile den or home office space. Each unit has its own separate laundry machines, and both hydro and gas are separately metered. There's also a sub-meter for water, allowing for easy utility separation. Ample parking, a desirable location close to schools, parks, and transit, and just 5 minutes to the waterfront. This property is ideal for investors, multigenerational living, or those looking for a second unit to offset their mortgage with rental income. Opportunities like this don't come often in Cobourg's east end! (id:60626)
RE/MAX Jazz Inc.
108 - 4552 Portage Road
Niagara Falls, Ontario
Welcome to this stunning and modern 4-bedroom end-unit townhome, built in 2023 by Award winning Mountainview Homes. Enjoy the perfect blend of style and comfort in this beautifully designed home, featuring 9-foot ceilings and elegant laminate flooring throughout. Expansive windows fill the space with natural light, creating a bright and inviting atmosphere in every room. The chef-inspired kitchen boasts sleek quartz countertops, a gas stove, high-end stainless steel appliances, and a recessed ceiling ideal for both everyday living and entertaining. Zebra blinds throughout the home add a modern touch and allow for customizable light control and privacy. The spacious family room offers generous living space and natural light, perfect for gatherings or relaxing with loved ones. The oversized primary bedroom serves as a private retreat, complete with a luxurious ensuite featuring a stunning walk-in shower. Three additional well-proportioned bedrooms provide comfort and versatility for family, guests, or a home office. A convenient upper-level laundry room enhances everyday functionality. The unfinished basement includes a 3-piece rough-in, offering a blank canvas for future customization. Notable upgrades and features include: A front door reinforced with 10mm thick security film for added protection. Reflective ceramic window tints on the primary bedroom and patio doors for enhanced daytime privacy and UV/heat rejection. A custom-finished garage featuring quartz-printed wall panels and a durable epoxy-coated floor. Ideally located close to all essential amenities and just minutes from the world-renowned Niagara Falls, this home combines modern luxury, thoughtful upgrades, and an unbeatable location. (id:60626)
RE/MAX Twin City Realty Inc.
127 Castlebar Crescent
Oshawa, Ontario
Welcome to this beautifully maintained 3-bedroom semi-detached home nestled in a mature neighbourhood of Oshawa! Perfect for families, first-time buyers, or those looking to downsize. This home offers a functional layout with a spacious living room and dining room, ideal for relaxing or entertaining. The kitchen features a cozy breakfast area with centre island, offering ample space for morning routines and casual meals. The formal dining room walks out to a bright sunroom, a perfect place to unwind. From the sunroom, sliding doors lead to a fully fenced backyard complete with a gas fire pit, perfect for outdoor gatherings and evenings under the stars. Upstairs, you will find three good sized bedrooms and a well-appointed 4-piece bathroom. The fully finished basement adds even more value with a wet bar, rec area and a 3-piece bathroom, offering great potential for entertaining. Located close to parks, schools, and the Oshawa Civic Auditorium, this home offers many conveniences. Don't miss your chance to call this gem home! (id:60626)
Keller Williams Energy Real Estate
29 Lavender Road
Thorold, Ontario
Welcome to 29 Lavendor Road a stunning preminum corner lot, end-unit townhouse located in the desirable Empire Community, right in the heart of Thorold. This one-year-old home features 3 spacious bedrooms and 3 modern bathrooms. Large windows throughout allow natural light, creating a bright and inviting atmosphere. The open-concept layout enhances the feeling of space and flow.The main floor is upgraded with 9-foot ceilings, hardwood flooring, and elegant oak stairs. The kitchen is a chefs dream, complete with sleek quartz countertops and stainless steel appliances. A convenient powder room on the main floor adds extra comfort.The built-in garage, accessible from inside the home.Upstairs, youll find 3 generous bedrooms and 2 well-appointed bathrooms. The master suite includes a walk-in closet and a luxurious en-suite with a quartz countertop. Two additional bedrooms feature upgraded closet doors, and the 3-piece bathroom is beautifully finished with a tub and more quartz detailing.Stylish Zebra blinds featured throughout the house.Convenience is key with a second-floor laundry room, making laundry days a breeze. The large driveway, with no sidewalk, provides parking space for 3 cars on driveway and garage.The unspoiled basement offers future potential, ready to be customized to your needs.Its ideally located near schools, transit, parks, and major highways. Just minutes from Niagara Falls, the Niagara Outlets, Niagara College, and Brock University this home offers the perfect balance of convenience and comfort. (id:60626)
Dynamic Edge Realty Group Inc.
350 8611 Ackroyd Road
Richmond, British Columbia
Located in Central Richmond, this top floor penthouse at Tiffany Grand boast ~1,200 sqft of ideal living space! Quiet courtyard facing, this beautiful property benefits from an abundance of natural light that shines through vaulted ceiling & large windows showcasing large principal rooms of kitchen, living, dining. In-suite laundry rm with plenty of storage space. It is the perfect family home with 2 large bedrms, 2 full bathms. Quietly located but conveniently only 1.5 blocks away from No.3 road, you're within 10 mins walking distance to Richmond Centre, Lansdowne Centre, & skytrain stations, offering endless retail, dining, & entertainment options. With a little personal touch, this could be your perfect home or investment. Don´t miss out! This one is ready for you to make it your own! (id:60626)
Faithwilson Christies International Real Estate
Lot 5 Atlin Ave
Powell River, British Columbia
Rare Opportunity to Build Your Dream Estate - welcome to 5 pristine acres of untapped potential, where your dream home can become reality. Perched above Powell Lake and the Shinglemill Pub, Marina and Harbour Air Terminal, this exceptional property has expansive lake and mountain views in a rural natural setting, yet is only minutes to City amenities. The RA1 zoning allows for a significant principle residence and a secondary house, plus outbuildings, decks and other features, (like hobby farm animals). There are multiple view platforms and building sites . City water, power and gas are at the lot line. Septic system options near building sites await you building plan approval. Recreation is on the doorstep. Fly a scheduled seaplane service by Harbor Air from Downtown Vancouver to Powell lake seaplane dock and walk to the property within a few minutes. Pacific Coastal Airlines to YPW is another option. Powell River is more accessible than you think. Call listing agent! (id:60626)
Royal LePage Powell River
501 2968 Glen Drive
Coquitlam, British Columbia
Don´t miss this SPACIOUS 2-bedroom, 2-bathroom corner condo in the heart of Coquitlam Centre. With southwest exposure, this bright and airy home offers abundant natural light throughout the day, while the greenery outside ensures shade and comfort. A standout feature is the massive 480 square ft private walk-out patio, perfect for entertaining, relaxing, or gardening. Situated on the amenity level, enjoy direct access to the pool and children's play area - like having your own backyard oasis. The open-concept layout includes a sleek kitchen with stainless steel appliances, gas stove, and granite countertops. Resort-style amenities include an outdoor pool, hot tub, fitness centre, yoga studio, party room, garden courtyard, and more. Located just steps from SkyTrain, Coquitlam Centre, Lafarge Lake, schools, dining, library, and City Hall, this home blends privacy, lifestyle, and unbeatable location. Reach out to Andy & book your private viewing today at this spacious, bright and airy home! Open House June 14th 11-1 (id:60626)
RE/MAX City Realty
1925 Meredith Rd
Nanaimo, British Columbia
Central Nanaimo gem! This spacious 2,085 sq ft(approx) home spans two levels and includes an unauthorized suite. Upstairs features a roomy living area with cozy gas fireplace perfect for entertaining or curling up to read your favourite book. The kitchen with oak cabinets and gas stove is open to dining room leading outdoors to a large sunny partially covered deck. There are two bedrooms upstairs and a main bath. Enjoy newer doors, trim, and easy-care laminate floors on the upper level. Recent updates include a 5-year-old gas furnace, on-demand hot water, updated electrical panel, and a roof approx. 7–8 years old. Ideal location near schools, shopping, bus routes, Beban Park, Country Grocer, Pharmacies, Nanaimo Hospital, highway, and ferries. Measurements approx.; verify if important. (id:60626)
460 Realty Inc. (Na)
371 Millview Bay Sw
Calgary, Alberta
Welcome to this stunning updated home nestled in the desirable Millrise community. This modern gem showcases a completely renovated kitchen featuring sleek white cabinets, abundant storage, and expansive countertops crowned by a breathtaking waterfall quartz island. Stainless steel appliances include an induction cooktop stove for culinary excellence. The main floor flows seamlessly with beautiful hardwood flooring throughout the spacious dining area and inviting living room, anchored by a cozy gas fireplace. Step outside from the eating area onto the deck overlooking a generous yard, ideal for entertaining and relaxation. Practical features include a convenient main floor half-bath and dedicated laundry area. Upstairs reveals a magnificent bonus room offering versatile space for family activities, while three well-appointed bedrooms provide peaceful retreats positioned thoughtfully away from common areas. The primary bedroom impresses with a luxurious ensuite featuring both a refreshing shower and separate soaking tub for ultimate relaxation. The fully finished basement extends your living space with a comfortable family room, fourth bedroom, and full four-piece bathroom, perfect for guests or growing families. A double attached garage ensures secure parking and additional storage. Located on a quiet cul-de-sac, this exceptional property offers the perfect blend of tranquil residential living with convenient access to local amenities. You'll appreciate the proximity to quality schools, diverse shopping and dining options, the beautiful Fish Creek Provincial Park for outdoor recreation, and major transportation routes including the efficient transit system for easy commuting throughout the city. This thoughtfully designed home combines modern updates with practical functionality in one of Calgary's most sought-after neighborhoods. (id:60626)
RE/MAX Landan Real Estate
26 Lodgepole Cr
St. Albert, Alberta
Set on one of the most sought-after streets in the area, this 2-storey home boasts impressive curb appeal with its mature trees, inviting front entry, & meticulously maintained exterior. Visit the REALTOR®’s website for more details. This 70's era 2 storey home offers an ideal layout for growing families, with five bedrooms upstairs & two spacious living areas on the main floor, perfect for entertaining, family time, or a home office. Thoughtful upgrades throughout enhance both style and function. The fully finished basement is made for entertaining, featuring a wet bar, sauna room, and plenty of open space to relax or host guests. Step outside to a private backyard retreat with a full-width deck, hot tub, & direct access to walking trails. Large windows fill the home with natural light, & the well-designed floor plan flows comfortably across all levels. With its generous space, move-in ready condition, and unbeatable location with exceptional curb appeal, this home is the complete package for any family. (id:60626)
RE/MAX River City














