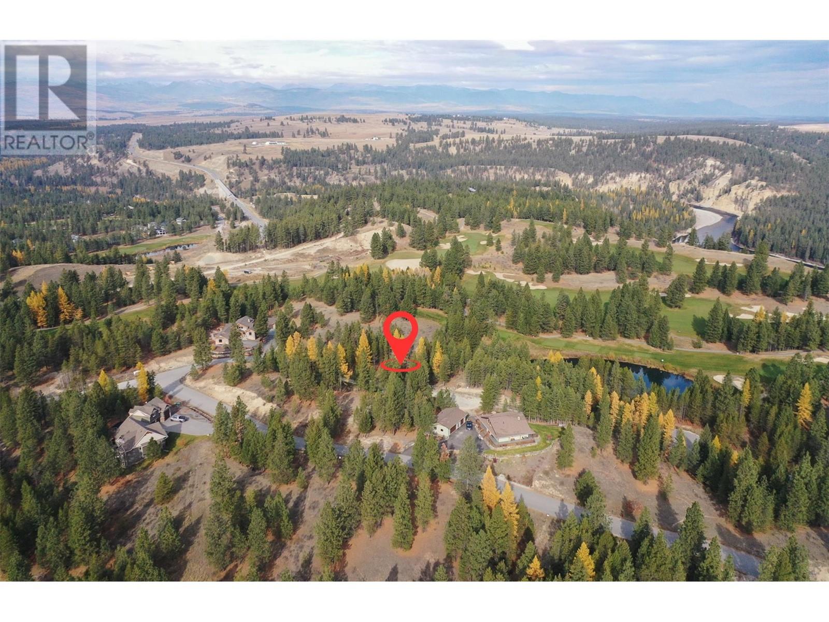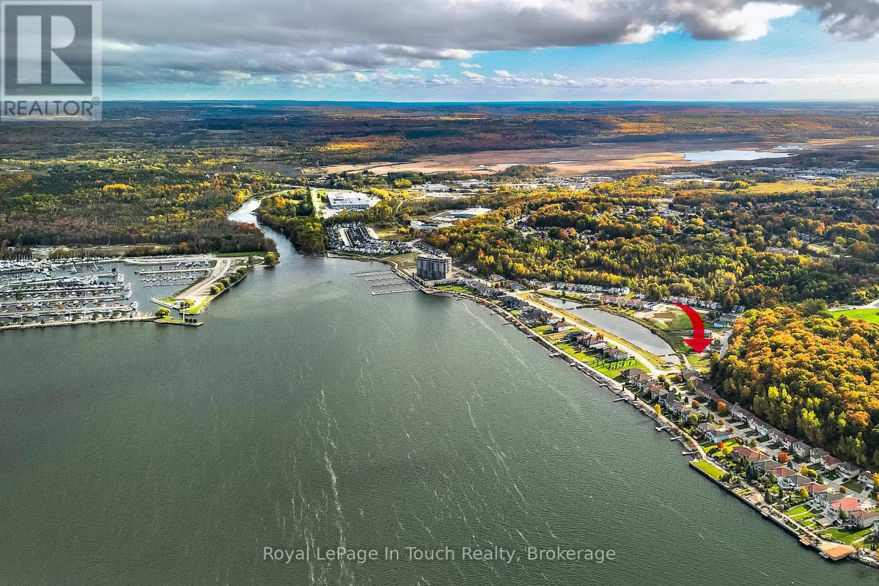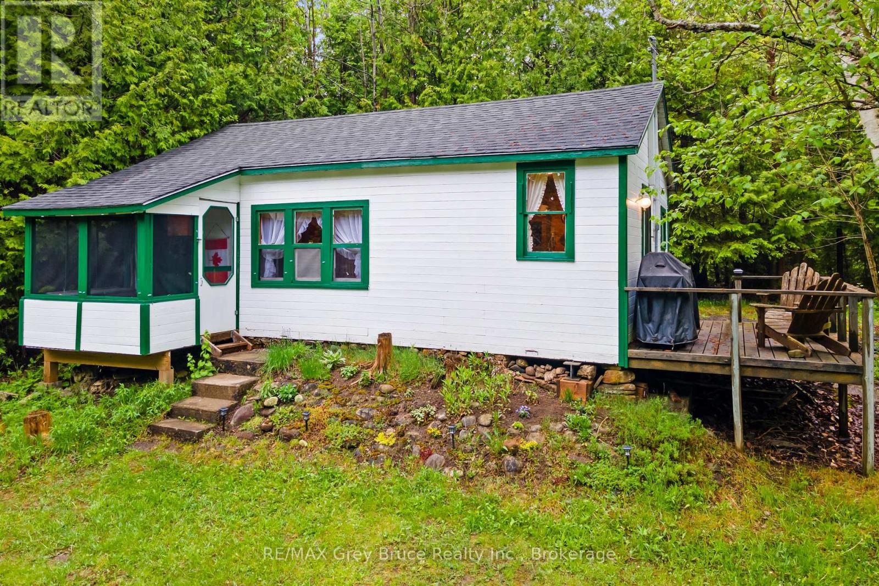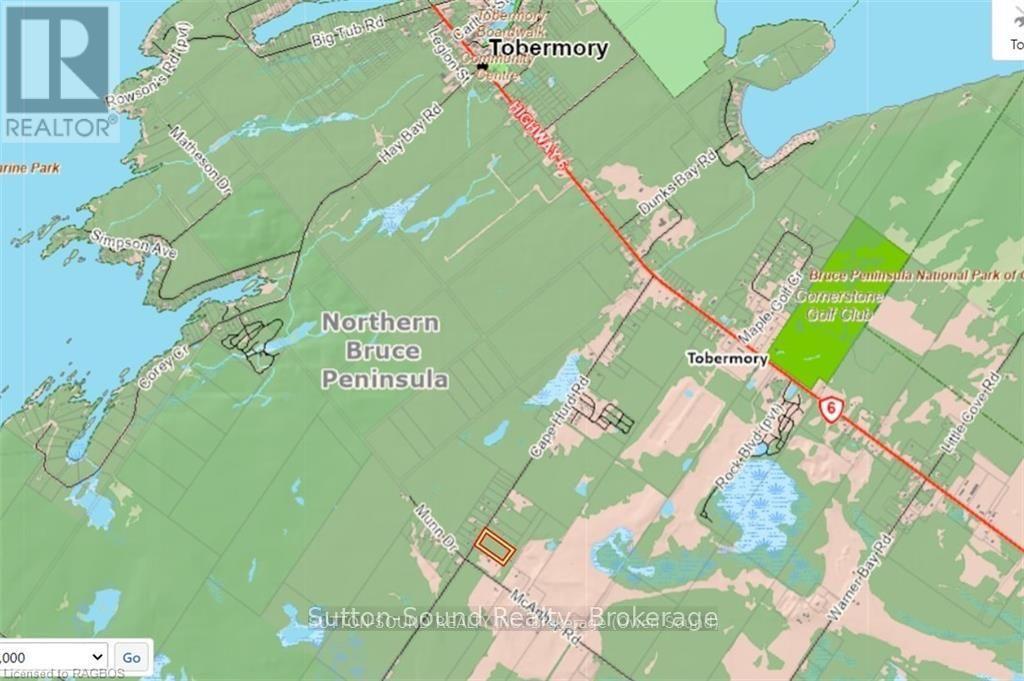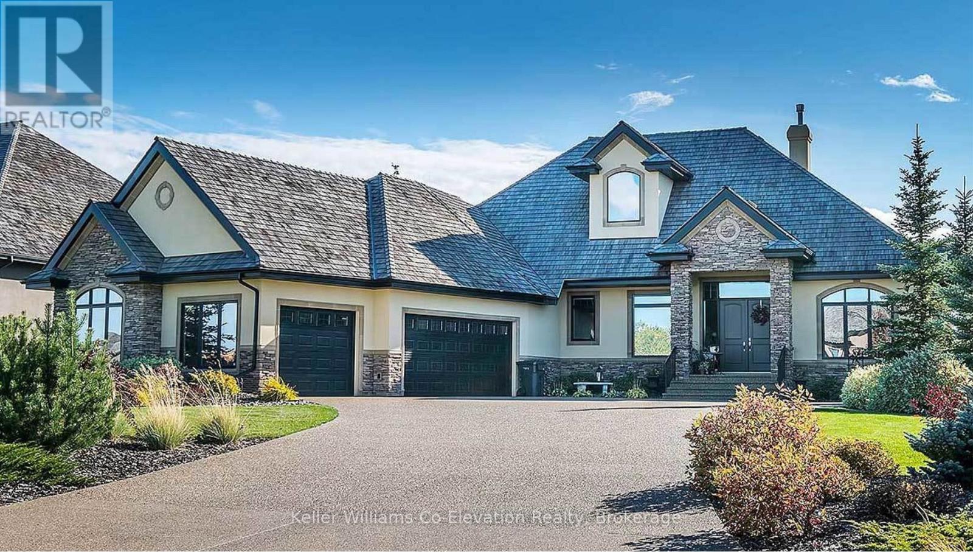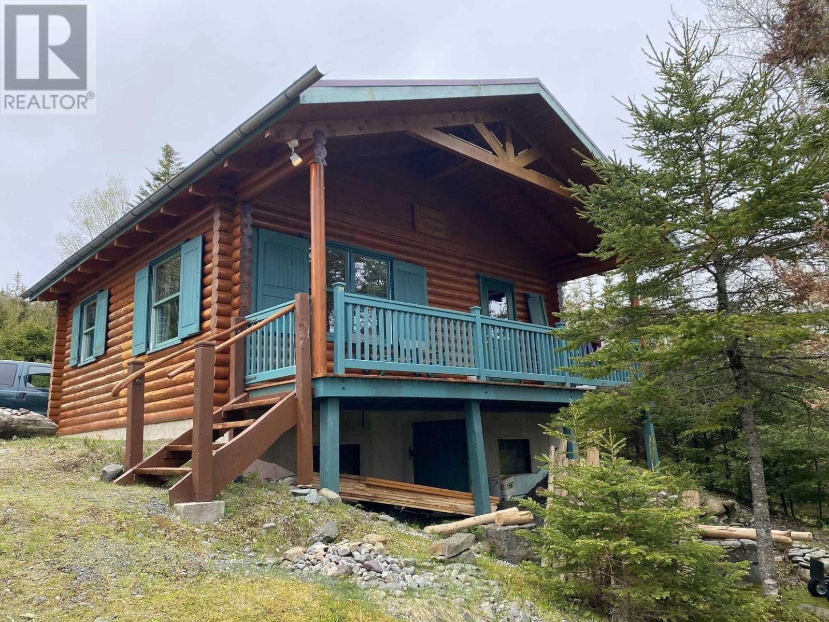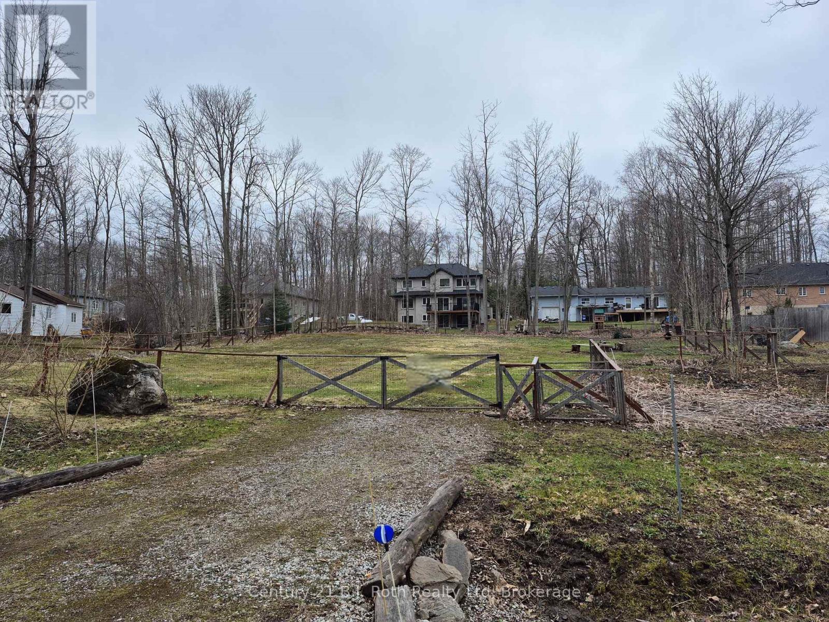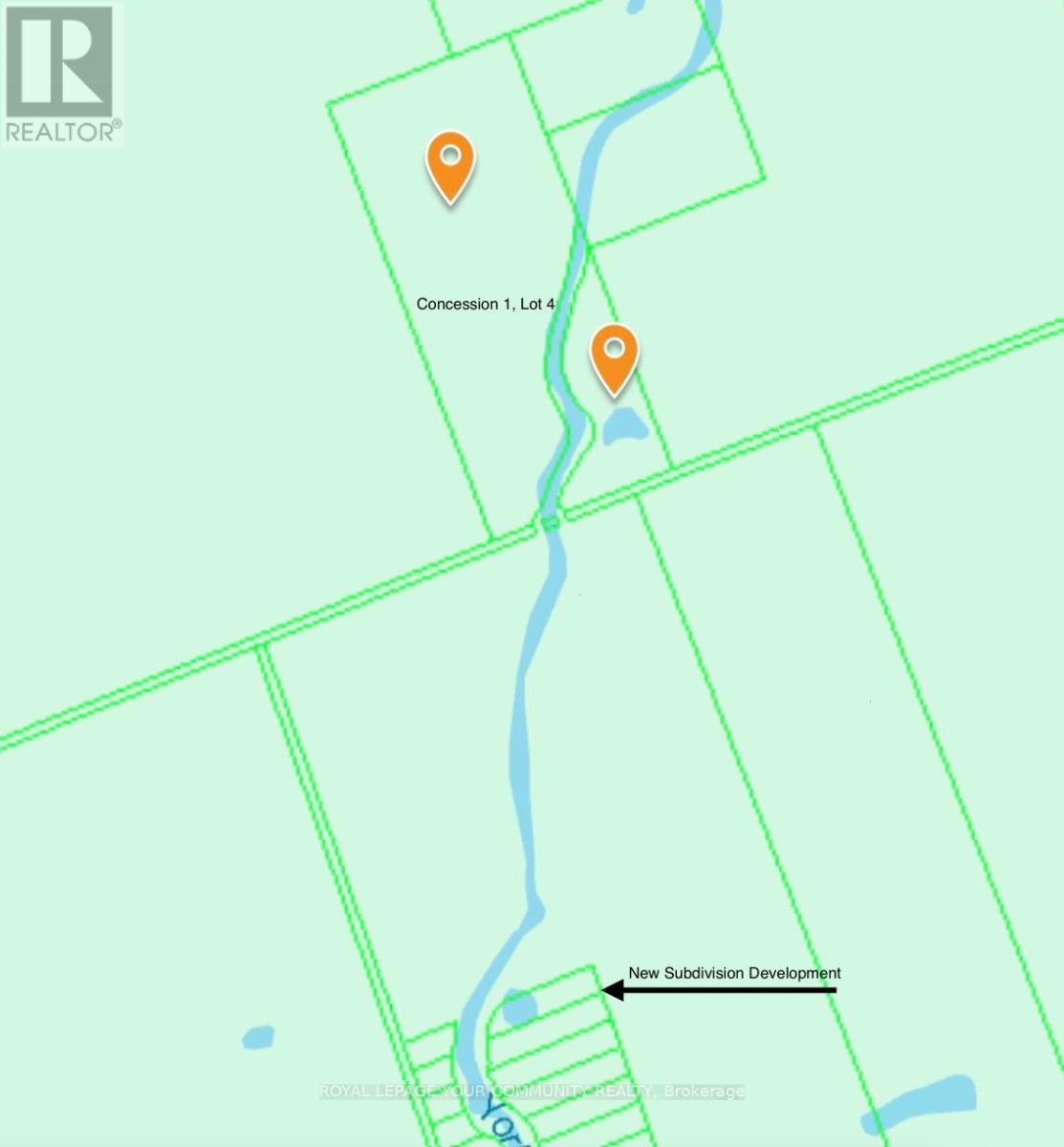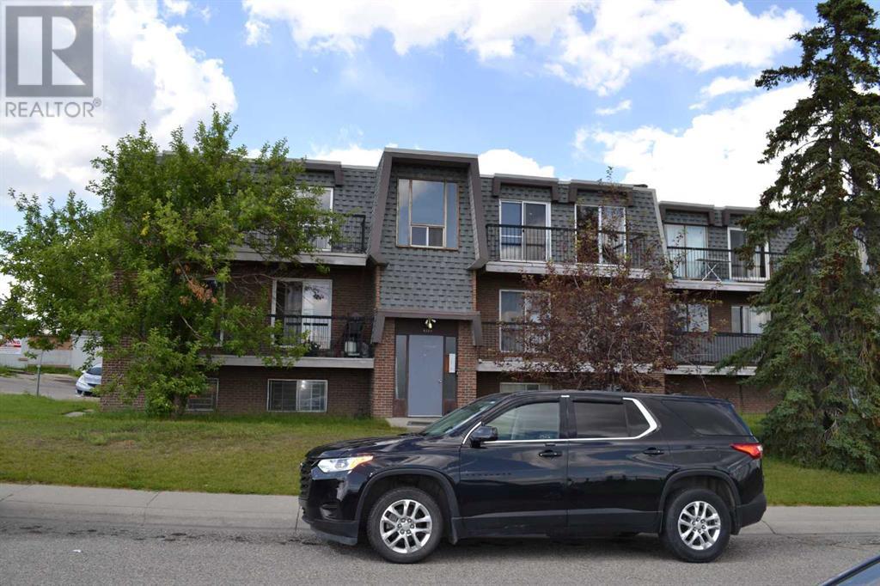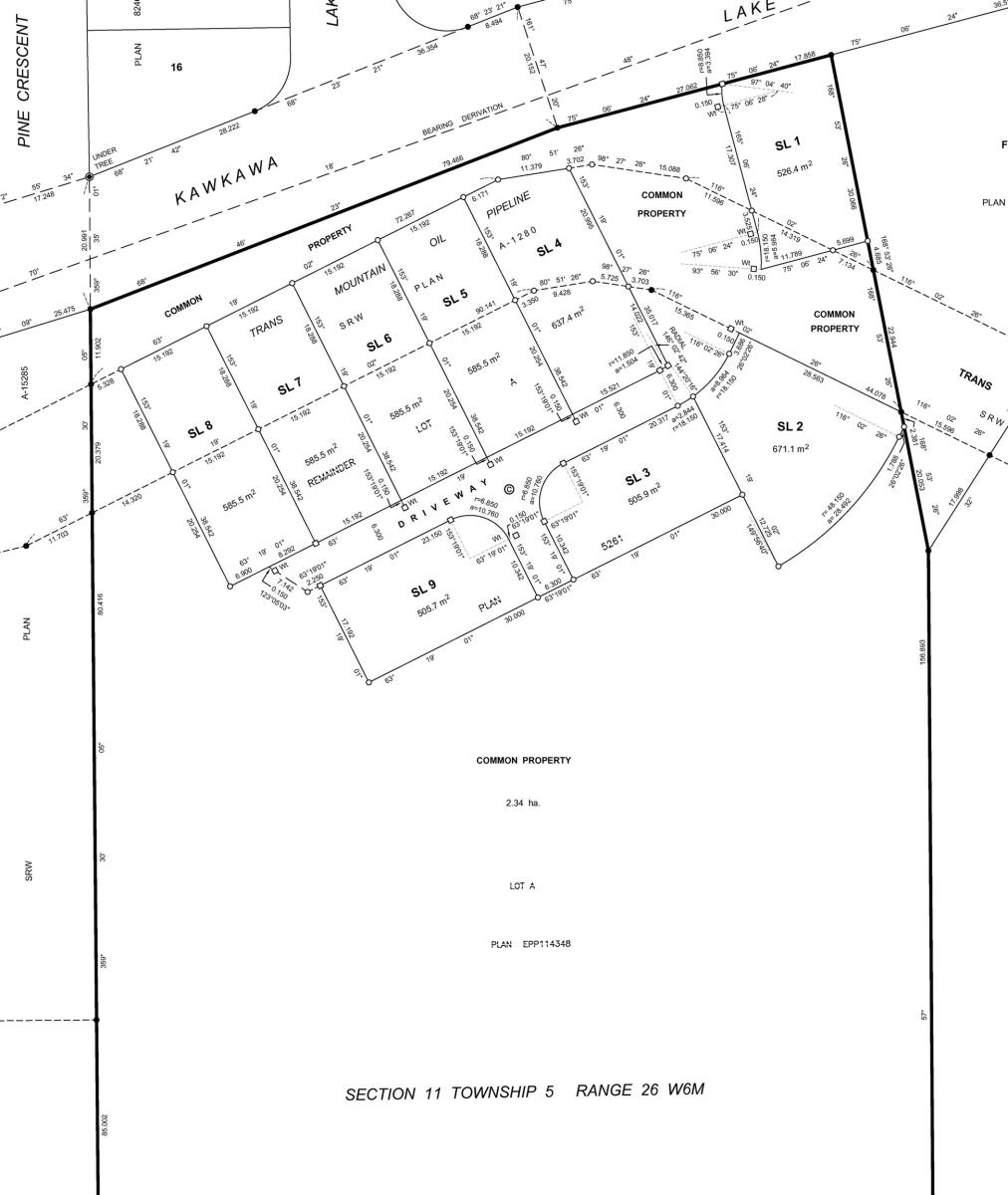12253 (On-17) Trans Canada Highway
Sturgeon Falls, Ontario
** BIG 36 acres of land for sale, FREEHOLD, on Hwy17, Driveway, Hyrdro** In Sturgeon Falls, West Nipissing Ontario - A highly sought-after area known for its natural beauty and convenient access to amenities. This large property offers direct frontage on Highway 17, ensuring year-round road access and easy commuting throughout the region. The land is mostly treed and relatively level, with an existing driveway already in place, making it move-in ready for your development plans or future projects. Hydro is available at the property, enhancing its versatility for building a home, starting a business, or agricultural use. Situated just minutes from essential amenities - including groceries and shopping less than 10 minutes away, a hospital within 5 minutes, and Nipissing University approximately 20 minutes - this parcel is ideal for those seeking space, privacy, and convenience. Zoned RU (Rural Use), the lot measures approximately 1150 feet of frontage by 1400 feet in depth, providing ample room for a variety of uses. The Seller may consider offering a vendor take-back mortgage to qualified buyers, subject to credit bureau review, income verification and satisfactory references. Viewing by appointment only. No trespassing permitted. This 36 acres of prime land in Sturgeon Falls offers great value to buy and build or buy and hold. (id:60626)
Royal LePage State Realty Inc.
12253 On-17 (Trans Canada) Highway
West Nipissing, Ontario
** BIG 36 acres of land for sale, FREEHOLD, on Hwy17, Driveway, Hyrdro** In Sturgeon Falls, West Nipissing Ontario - A highly sought-after area known for its natural beauty and convenient access to amenities. This large property offers direct frontage on Highway 17, ensuring year-round road access and easy commuting throughout the region. The land is mostly treed and relatively level, with an existing driveway already in place, making it move-in ready for your development plans or future projects. Hydro is available at the property, enhancing its versatility for building a home, starting a business, or agricultural use. Situated just minutes from essential amenities - including groceries and shopping less than 10 minutes away, a hospital within 5 minutes, and Nipissing University approximately 20 minutes - this parcel is ideal for those seeking space, privacy, and convenience. Zoned RU (Rural Use), the lot measures approximately 1150 feet of frontage by 1400 feet in depth, providing ample room for a variety of uses. The Seller may consider offering a vendor take-back mortgage to qualified buyers, subject to credit bureau review, income verification and satisfactory references. Viewing by appointment only. No trespassing permitted. This 36 acres of prime land in Sturgeon Falls offers great value to buy and build or buy and hold. (id:60626)
Royal LePage State Realty
333 Corral Close
Cranbrook, British Columbia
Discover River Valley Estates – Build your dream home today! Now is your opportunity to create the perfect home in the heart of this breathtaking estate community. Lot 5 is located on the highly desirable Corral Close. This beautiful lot is the crown jewel of the neighborhood and surrounding by high end homes and is located near the end of a quiet cul-de-sac. Backing onto the 8th hole of the Shadow Mountain golf course, this expansive lot showcases beautiful views and is framed by a lovely pond nearby. This perfectly rectangular .51 acre lot provides the perfect wide frontage to build your forever home while its gradual slope makes it a perfect lot for a walk-out basement. This stunning lot offers convenient access to scenic recreational trails and the serene St. Mary’s River. For golf enthusiasts, it's a dream come true – the property is surrounded by the prestigious Shadow Mountain Golf Course. Plus, you’ll be just minutes from Cranbrook, with easy access to the Kimberley Alpine Resort, international airport, and some of the best lakes and fishing spots in the world. Other lot and home packages also available! Zoned for multiple housing configuration options and density (Up to 4 units), great for multi-generational living or for investment. (id:60626)
Real Broker B.c. Ltd
517 Taylor Drive
Midland, Ontario
Opportunity awaits to Build your dream home in this sought after area of Tiffin By The Bay at Tiffin Estates on this level fully serviced estate lot with natural gas, hydro, water and sewers all available. Enjoy the water view from your very own back yard. There is immediate access to Midland's Waterfront Rotary Trail system used for walking, biking and hiking; a marina, a ball park and Midland's downtown with shopping and restaurants as amenities located near by. The Seller has provided a grading plan, lot location plan, and available floorplans should a Buyer consider this option in building a home. The Buyer is responsible for all development charges at the time of applying for a building permit, these charges are subject to change. Schedule B to be attached to all offers. (id:60626)
Royal LePage In Touch Realty
204, 328 Cedar Crescent Sw
Calgary, Alberta
Very large fantastic balcony with a gorgeous view of Douglas fir Walking Trail, River Valley, nature, trees and privacy! CONCRETE BUILDING with CITY VIEWS! Where in Calgary can you buy an upgraded condo surrounded by green space backing onto Douglas Fir Trail with bike paths/walkways leading to the river, Edworthy Park and Shaganappi Golf Course, gorgeous valley, Bow River and downtown VIEWS, seclusion & privacy, and minutes to the LRT? THIS IS IT! Good sized entrance into the unit. The kitchen has been opened up. A wall of windows and patio doors leading out to the balcony and view. Loads of cabinets, granite tile countertops, lots of counter space and eating area with 4 bar stools. Downstairs: Laundry area, bathroom, gigantic assigned storage space for this unit, entertainment area for owner’s use, bike storage, exit to outdoors and one assigned parking stall with lots of street parking. Right across from the condo building is a very nice park. Walk to the Community Centre, strip mall with restaurant and much more. The Board is very diligent and has done many upgrades to the building inside and out.. Call today, vacant and EASY TO SHOW! (id:60626)
Real Estate Professionals Inc.
6726 Highway 6
Northern Bruce Peninsula, Ontario
Tucked in among the evergreens on a large 1+ acre property is the "Sunny Ridge Cottage", a two-bedroom cottage just outside Tobermory (4 min drive)! It comes fully furnished and turn-key - all furniture, beds, linens, dishes, utensils, board games, and activities are included! Just arrive and start enjoying from day one! New flooring throughout (2022), New shingles (2022), Foundation upgraded (2022), Electrical panel (100A breaker) and wiring fully updated (2023), Exterior painted (2022), and more! The kitchen features a propane range with 4-burner top and large oven, refrigerator, dry sink, large countertop space, tons of storage, and a door leading out to the side deck! Comfortable living room and dining room area with a passthrough window from the kitchen, also a large window overlooking the front yard and fire pit area. The bathroom includes a chemical toilet and wash basin, but there is also a classic privy (outhouse) located outside. Step out the front door and enjoy your screened in covered porch area, perfect for sipping your morning coffee! Outside features a fire pit, picnic table, wood shed, and a 10x10 bunkie and/or tool shed. In front of the cottage is a large cleared grass area perfect for outdoor games or a garden. Surrounded by a beautiful mixed-growth forest and evergreens you have endless privacy! Located just off Highway 6 ensures year-round accessibility and quick access to all nearby attractions and amenities - 4 mins to Tobermory, 3 minutes to the main National Park entrance, 5 mins to Singing Sands Beach, 6 mins to the downtown harbour and restaurants, and more locations are equally close by. Be sure to add this one to your list and see all that the "Sunny Ridge Cottage" offers! (id:60626)
RE/MAX Grey Bruce Realty Inc.
Lot 50 Cape Hurd Road
Northern Bruce Peninsula, Ontario
5 ACRES. WELL TREED. PRIME BUILDING LOT!! This could be your opportunity to build your dream home on a great lot in a neighborhood of nice homes. Beautiful 5 Acre building lot in a great area of Tobermory. Lot is elevated and well treed. This would make a great location as you are close to all of the amenities and attractions. Tobermory is one of the most sought after areas!!! Don't delay, call your REALTOR today! (id:60626)
Sutton-Sound Realty
5 Mountain Basin Drive
Mcdougall, Ontario
Discover the perfect opportunity to build your dream home on this beautiful 1.55-acre treed lot. Hydro already on site and partial leveling complete, this property is ready for your vision or take the plans provided by the seller and save yourself some money! Enjoy dual road access from both Mountain Basin Drive and Strawberry Lane--ideal for a walkout basement and just 5 minutes walk to public beach access. Located just minutes from Parry Sound, Highway 124, lakes, schools, trails, and shops, it offers the peace of country living with urban convenience. With neighbouring homes valued over $1 million, this lot also presents strong investment potential. (id:60626)
Keller Williams Co-Elevation Realty
6700 Ns-211
Isaacs Harbour, Nova Scotia
Visit REALTOR® website for additional information. Located just next door to the Country Harbour ferry terminal this private, country setting is ideal for anyone looking for a rural getaway! There are currently 15 acres of waterfront property included in the sale with more available to purchase. The main level includes a kitchen with included appliances, open concept living area, full bathroom with laundry and there is a small area around the corner used as a bedroom. This log home has a full basement which is used as a workshop area and storage of the utility items. There is a small storage shed used for wood storage as well. This could be used as a residential property as it has a well & septic. (id:60626)
Pg Direct Realty Ltd.
10215 102 Street
Grande Prairie, Alberta
Exceptional Value in a Prime Commercial Location! Looking to launch or grow your business in a high-visibility area? This versatile commercial building on 102nd Street in Grande Prairie is your opportunity to stand out. Perfectly positioned across from beautiful Muskoseepi Park, this property offers fantastic exposure, steady foot and vehicle traffic, and unbeatable convenience. The main level is thoughtfully laid out with multiple rooms and flexible spaces, including reception areas at both the front and rear entrances—ideal for customer flow and business operations. You’ll also find display areas, waiting zones, and a bathroom, creating a welcoming and functional environment for clients and staff. The layout is easily adaptable, making it possible to operate multiple businesses under one roof. Downstairs, the basement adds even more usable space, featuring additional rooms, a second bathroom, and laundry facilities. Plus, it provides easy access beneath the main floor—perfect for customizing utilities or infrastructure to suit your business needs. With plenty of on-site parking and prime street frontage, this location is ideal for a wide range of businesses. Opportunities like this are rare—don't miss your chance to secure a high-impact space in a sought-after area. Book your private tour today with your favorite agent and bring your vision to life! (id:60626)
RE/MAX Grande Prairie
Pt Lt 25 Conc 16 Grey Road 17
Georgian Bluffs, Ontario
Imagine your dream home and shop on this amazing 2+ Acre lot in an area of beautiful executive homes on Grey Road 17. You have enough room to build exactly what you want and maintain privacy. This lot is covered with a mix of trees, especially Maple and many natural moss covered rocks that add to the natural landscape. There is an entrance on the South side of the lot. A bonus.. Georgian Bluffs offers a good tax base and an easy township to work with for building. There has been a building plan issued in the past. The immediate area offers a long list that would certainly appeal to anyone that enjoys a connection with nature and a peaceful pace of life. Within Georgian Bluffs are many waterfront parks, the Bruce Caves, multiple trails, Big Bay, numerous inland lakes, Kemble Mountain and so much more!! All this within 10 minutes of Wiarton and 20 minutes of Owen Sound. It truly is a dream come true, when you find yourself in Georgian Bluffs. (id:60626)
Sutton-Sound Realty
76 Mcarthur Drive
Penetanguishene, Ontario
Looking to build? Wanting to be close to town but not right in town? Opportunity is knocking here as this property has seasonal views of Georgian Bay, property has been cleared, culvert and driveway put in and is fenced along the interior of the property line. So many outdoor activities in our wonderful community: parks, OFSCA snowmobile trails, beaches, marinas, golfing, skiing and walking trails. Amenities close by: hospital, place of worship, schools, rec centres, shopping and minutes drive to downtown core of Penetanguishene or Midland. Large 150 x 175 ft lot. Get building today! Buyer to perform due diligence with well, septic, building permit, building envelope, hook up fees, development costs etc. and all will be at the expense of the buyer. Penetanguishene has so much to offer. Make year round living here part of your quality of life! Gorgeous Georgian Bay is a short walk from this property. The fence does not dictate the property boundary. Please refer to the survey and look for the survey stakes. Upon receiving a building permit for the property, you will have to adhere to a 7.5 metre setback from the centre of the watercourse. Should you wish to apply for a minor variance, zoning by law amendment or severance, there may be other requirements of the Town of Penetanguishene (id:60626)
Century 21 B.j. Roth Realty Ltd
0 Park Lane
Limerick, Ontario
Robinson Lake - Great spot to build your dream home or getaway! Treed 9.93 acre lot on Robinson Lake features 207 feet of natural shoreline, hydro at the road, easy access off of Highway 62 South and approximately 20 minutes to the town of Bancroft for all your amenities. Private road maintained year round. (id:60626)
RE/MAX Country Classics Ltd.
1025 Seventh Lane
Minden Hills, Ontario
Welcome to 1025 Seventh Lane in Hunter Creek Estates, a quiet 55+ community offering low-maintenance living just 5 minutes to Minden. This charming 2 bedroom, 1 bathroom home offers 1,100 sq ft of comfortable, one-level living. Enjoy the convenience of an attached double car garage and a paved driveway, all nestled in a peaceful setting that backs onto a treed ravine for added privacy. Inside you'll find a spacious layout featuring a large kitchen, separate dining-room and a generous living room perfect for relaxing or entertaining. The breezeway provides additional living space currently set up as an office and includes the laundry. Step outside into the screened-in 3-season room and take in the tranquility of your private backyard oasis. Hunter Creek Estates offers a stress-free lifestyle with a monthly fee of $392.60 (this amount includes the $18/water and $31/taxes monthly + garbage pickup and snow plowing). Buyers must be approved through Linwood Parks credit check, with a $226 non-refundable application fee. Come and experience Haliburton County's four-season playground in this welcoming, convenient community! (id:60626)
RE/MAX Professionals North
5011 50 Street
Lougheed, Alberta
This is an excellent opportunity to own & operate your own business! This turnkey bakery business includes building with living quarters, all equipment, plus recipes! This business in east central Alberta has been in operation for many years, with a steady clientele and with products on the shelves of several area grocery & convenience stores. Public area includes large product display area plus several tables & chairs for customers to sit & enjoy their purchase. Work area is very large & well laid out and has great storage. Total commercial space is approx. 2,500 sq.ft. Living area includes open concept living / dining / kitchen space, large bedroom, full bath plus office space, totalling 984 sq.ft. (id:60626)
Royal LePage Rose Country Realty
56 Karma Crescent
Dieppe, New Brunswick
Welcome to Fox Creek Village's most desirable lots to have been put for sale. These large one of a kind lots are sure to impress. Fully treed lots on a street with only 18 lots. 20 acres was used to build these 18 lots. Electrical services are all underground with decorative lamp poles on the street, which will provide a wire-free streetscape. Karma Crescent will be a very private street as only 18 lots from one end to the other will be offered. The lots back directly on the second hole of the prestigious Fox Creek Golf Club. Every lot will have a private back yard. Building guidelines and restrictive covenants will help keep the quality of the homes throughout this development. Imagine being able to walk from your house to the golf course. This centrally located paradise is sure to impress its owners and visitors alike. Please contact your realtor for more information. (id:60626)
Exit Realty Associates
Con 1 Lot 4
Hastings Highlands, Ontario
Discover nature by owning your very own private forest with water access fronting on the East and West side of York River. Nearby is the Egan Chutes Provincial Park and the Town of Bancroft. This raw land is a prized gem boasting an approximate 95 acres of wildlife, fungi and various grades of trees for lumber. Set up your trailer, camper and/or generator and enjoy part of the Canadian Sheild as its finest. There is an unopened municipal road allowance between neighbouring lots in the Township of Monteagle, other access points possible available through York River access. (id:60626)
Royal LePage Your Community Realty
305, 431c Huntsville Crescent Nw
Calgary, Alberta
Location Location ! New renovation 3-bedroom condo on the top level in the desirable and well established community of Huntington Hills. A great opportunity for a first-time home buye with childens go to school up to senior High school. layout includes a entrance, large living room, dining room & galley kitchen with new stainless steel appliances and lots of cupboard space and pantry. Down the hall you will find a renovated bathroom & 3 bedrooms with large closets. This unit comes with an outdoor parking stall, Amazing location across from School playground open view, near by Superstore, 7/11, McDonald’s and close to all the amenities. schools, areana, restaurants and shops of Centre Street NW. don't miss it investor also. (id:60626)
Diamond Realty & Associates Ltd.
9 66026 Kawkawa Lake Road, Hope
Hope, British Columbia
Fully registered 9 lot - bare land strata subdivision. 5,443 sq ft. Lots zoned RS-1 and are fully serviced and ready to be built on. Additional 5.78 acres contributed to common area creating a nice buffer from neighbouring properties, making this an exclusive and private subdivision. Inquire today for more information. (id:60626)
Top Producers Realty Ltd.
8 66026 Kawkawa Lake Road, Hope
Hope, British Columbia
Fully registered 9 lot - bare land strata subdivision. 6,302 sq ft. Lots zoned RS-1 and are fully serviced and ready to be built on. Additional 5.78 acres contributed to common area creating a nice buffer from neighbouring properties, making this an exclusive and private subdivision. Inquire today for more information. (id:60626)
Top Producers Realty Ltd.
7 66026 Kawkawa Lake Road, Hope
Hope, British Columbia
Fully registered 9 lot - bare land strata subdivision. 6,302 sq ft. Lots zoned RS-1 and are fully serviced and ready to be built on. Additional 5.78 acres contributed to common area creating a nice buffer from neighbouring properties, making this an exclusive and private subdivision. Inquire today for more information. (id:60626)
Top Producers Realty Ltd.
6 66026 Kawkawa Lake Road, Hope
Hope, British Columbia
Fully registered 9 lot - bare land strata subdivision. 6,302 sq ft. Lots zoned RS-1 and are fully serviced and ready to be built on. Additional 5.78 acres contributed to common area creating a nice buffer from neighbouring properties, making this an exclusive and private subdivision. Inquire today for more information. (id:60626)
Top Producers Realty Ltd.
5 66026 Kawkawa Lake Road, Hope
Hope, British Columbia
Fully registered 9 lot - bare land strata subdivision. 6,302 sq ft. Lots zoned RS-1 and are fully serviced and ready to be built on. Additional 5.78 acres contributed to common area creating a nice buffer from neighbouring properties, making this an exclusive and private subdivision. Inquire today for more information. (id:60626)
Top Producers Realty Ltd.
4 66026 Kawkawa Lake Road, Hope
Hope, British Columbia
Fully registered 9 lot - bare land strata subdivision. 6,861 sq ft. Lots zoned RS-1 and are fully serviced and ready to be built on. Additional 5.78 acres contributed to common area creating a nice buffer from neighbouring properties, making this an exclusive and private subdivision. Inquire today for more information. (id:60626)
Top Producers Realty Ltd.



