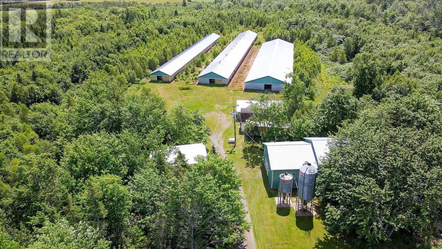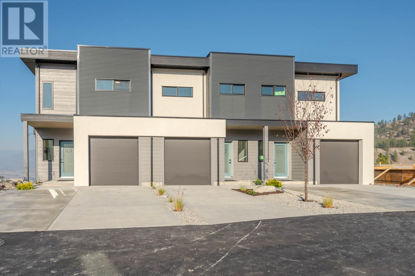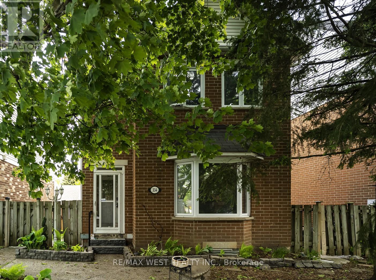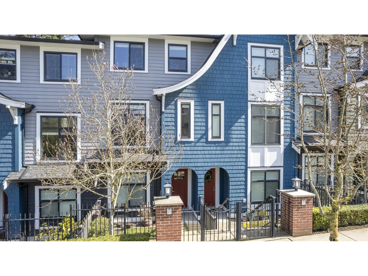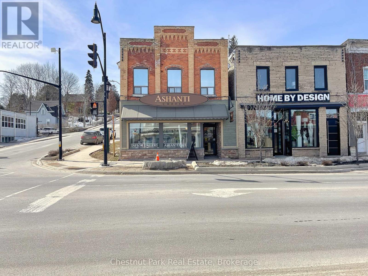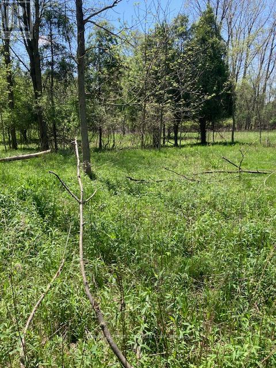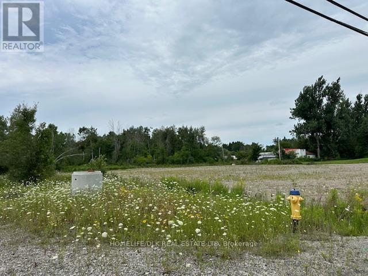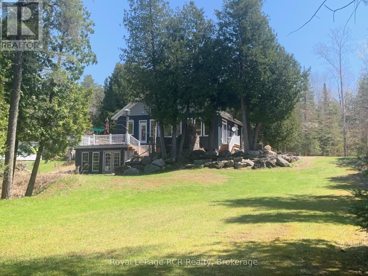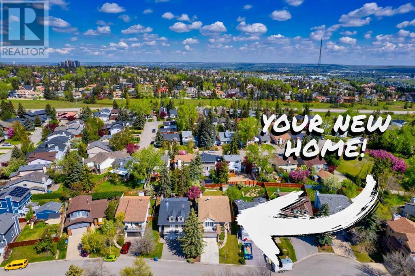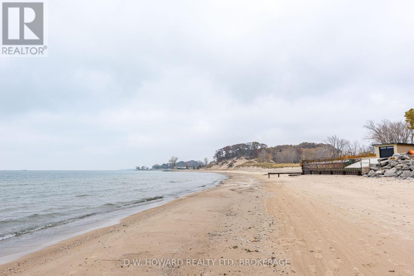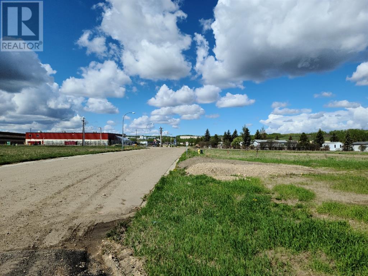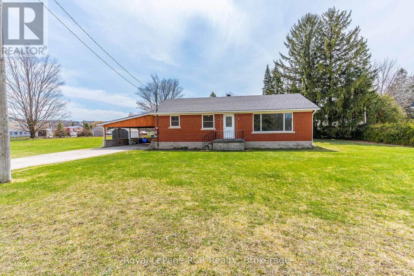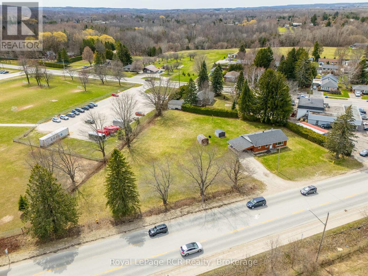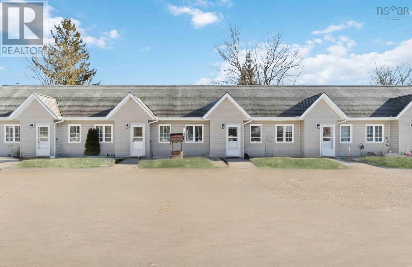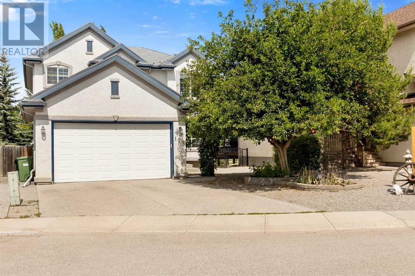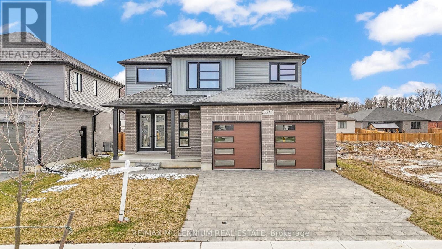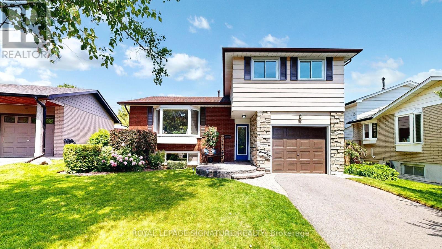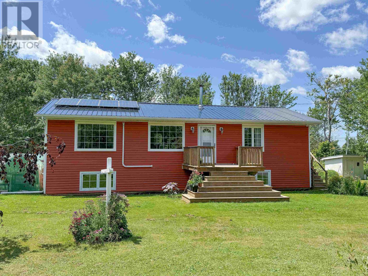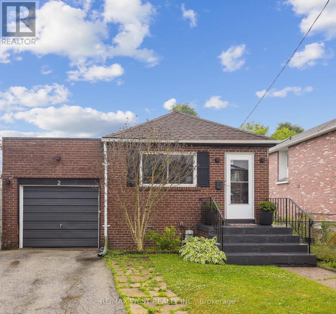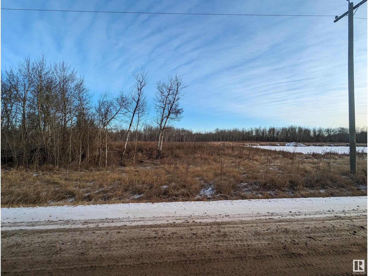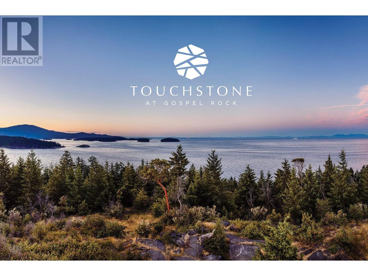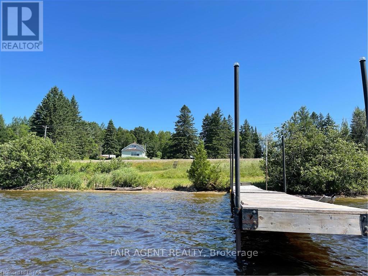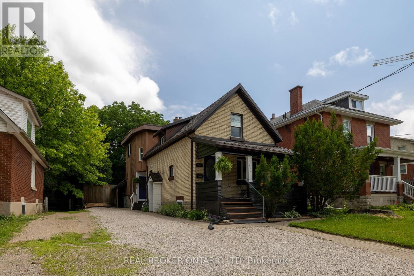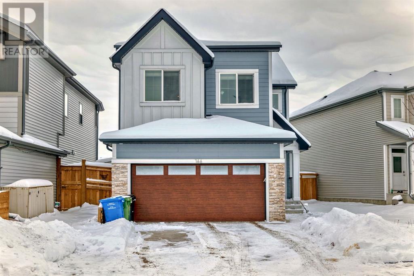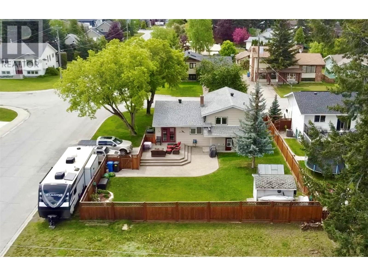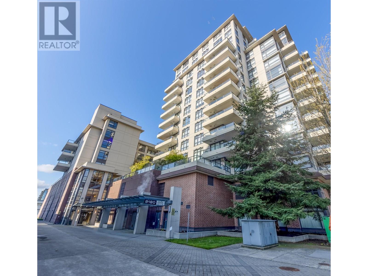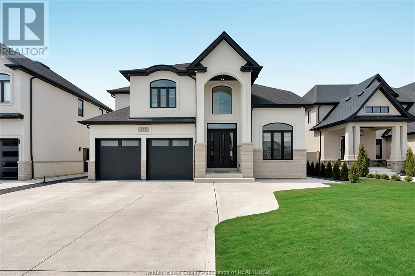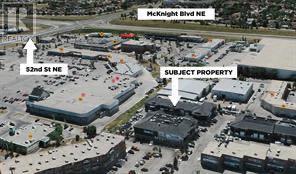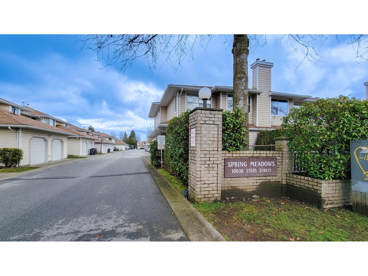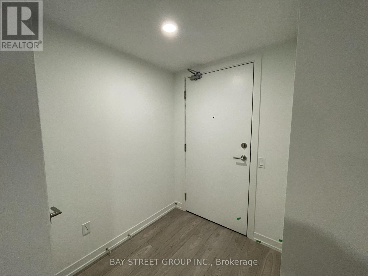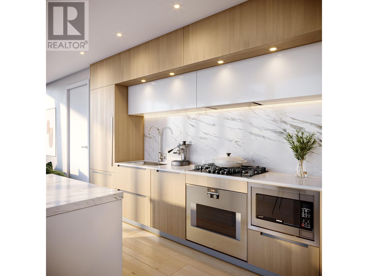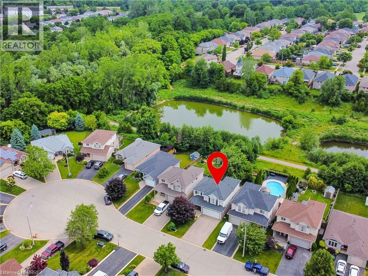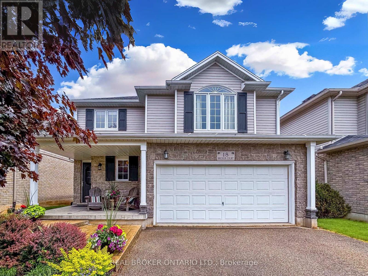9611 St. Peters Road
Canavoy, Prince Edward Island
Amazing business and residential opportunity! Welcome to a multipurpose farm in Mount Stewart with 52 acres of lush wooded land ideal for hiking, enjoying the tranquility of nature or your own business ideas. Only a short 20 Minute Drive to Charlottetown! The multipurpose farm can be used for poultry, fish, mink, mushrooms and so much more! 3 spacious barns fully equipped with electricity and water perfect for live stock or conversion to suit your needs! The 2 main buildings have ICF blocks for major insulation. Two standing 300,000 pounds freezers with 3 phase power providing ample space for perishable goods and agricultural products. These freezers come with the necessary equipment to start freezing right away. Also, in this amazing land there is a work shop and a tool storage ideal for professional work such as welding. A beautiful and completely renovated bungalow, with 2 spacious and bright bedrooms, open concept living room, 1 1/2 bathrooms and kitchen. On the lower level of this beautiful home, you will find a 1 bedroom in-law suite perfect for having visitors, renting and more. Whether you are looking to establish a sustainable farm, a lodge or a simple retreat, this property offers endless opportunities. Embrace the rustic charm and modern amenities of this exceptional woodland estate. (id:60626)
Royal LePage Prince Edward Realty
158 Deer Place Unit# 106
Penticton, British Columbia
Introducing Edgeview at the Ridge, a boutique townhome development featuring an exclusive collection of 14 thoughtfully designed homes. Each residence offers over 2,200 SF of well-crafted living space, built with high-quality construction by a trusted local build and design company. This unique community is enhanced by unobstructed views, direct access to walking paths, and a private pocket park. Designed for comfort and versatility, these homes feature 4 bedrooms, 4 bathrooms, a flexible family room, a single-car garage, and two additional parking spaces. Insulated concrete walls between units provide superior soundproofing and privacy, delivering the feel of a single-family home with the convenience of a townhome. The main floor showcases a beautifully designed kitchen with quartz countertops, a spacious dining area, and access to one of two private, covered decks. Upstairs, 3 bedrooms include a primary suite with a large walk-in closet and a well-appointed 4-pc ensuite. A conveniently located laundry room completes this level. The daylight basement adds extra versatility with a bedroom, family room, ample storage, and exterior access to the second covered deck. Building 1 is sold and occupied, while 4 homes in Building 2 are under construction and expected to be move-in ready by August 2025. Prices do not include GST. Photos are from the previous show home and reflect the standard of construction and finishes. (id:60626)
Chamberlain Property Group
334 Cottonwood Street
Orangeville, Ontario
Renovated Home in Desirable Montgomery Village with almost 3000 square feet of living space! Welcome to this stunning 2-storey, 3-bedroom + den/office home, featuring numerous renovations & modern upgrades! The open-concept main floor boasts a spacious eat-in kitchen with granite countertops, a large center island, & stainless steel appliances! Enjoy the warmth of the three-way fireplace on the main floor, complemented by rich hardwood floors & a beautiful bay window! Upstairs, the expansive primary bedroom impresses with cathedral ceilings, a walk-in closet, and a convenient ensuite bath. Two additional large bedrooms and a generously sized den/office space provide flexibility for any family's needs. The finished basement offers endless possibilities with two oversized rooms ideal for a recreation area, a home gym, or even 2 additional bedrooms. A rough-in for a sauna adds even more potential! Step outside to your low-maintenance backyard, beautifully landscaped with concrete walkways, gazebo and firepit, perfect for relaxing or entertaining! A detached garage and additional driveway spaces provide ample parking. Located in a prime location, this home is just minutes from schools, a recreation center, shopping, restaurants, parks, and more! Updated Roof, Windows, Kitchen & Baths, Flooring & More! Spacious, Versatile Layout with Modern Upgrades Ideal for Families Seeking Space, Style & Convenience! (id:60626)
RE/MAX West Realty Inc.
17 2888 156 Street
Surrey, British Columbia
Stunning 4BR 3.5BTH Grandview townhome. Built by award-winning Zenterra, this timeless, sophisticated home feels like a detached. The chef-worthy kitchen offers a harmonious blend of form & function w/ integrated stainless steel appliances surrounded by ample storage space & quartz counters. Natural light floods an elegant living area highlighting wood accents & chic lighting, perfect for entertaining or cozy family nights. With stylish bedrooms, versatile spaces & well-appointed bathrooms, this Hyde Park residence caters to every aspect of contemporary living. Stroll through lush walkways towards picnic areas, a playground & a 5,500 sqft clubhouse w/ media room, sports court & fitness studio. Fabulously located steps to Morgan Crossing, Southridge & Sunnyside Elem & several major routes. (id:60626)
Exp Realty Of Canada Inc.
Exp Realty Of Canada
550 Berford Street
South Bruce Peninsula, Ontario
This downtown corner lot has the best visibility in the Town of Wiarton, across from Town Hall and the Post Office. Two tenants fully occupy the building with one tenant having a separate access for the professional office area on upper floor and the main level tenant having access and full window display from the main street. Lots of upgrades over the years have kept this building well maintained. Excellent cash flow from the leases. (id:60626)
Chestnut Park Real Estate
79 Young Street
Middlesex Centre, Ontario
AMAZING 9.52 ACRE L-SHAPED LOT IN THE TOWN OF DELAWARE, NATURAL WOODLAND AND MEADOWS IN A BEAUTIFUL LOCATION OF VERY DESIRABLE PROPERTIES.PROPERTY FRONTS ON YOUNG ST AND MUNICIPAL RD ALLOWANCE OFF ATKINSON.WATER AND GAS AT THE RD.(SEPTIC REQUIRED). MINUTES TO LONDON, 401, 402, PLEASE NOTE PROPERTY AREA IS MOSTLY REGULATED BY UTRCA AND ANY DEVELOPMENT OF THE PROPERTY WOULD REQUIRE UTRCA APPROVAL.THE BUYER MUST DO HIS/HER OWN DUE DILIGENCE TO SEE IF THEY CAN OBTAIN APPROVAL FOR THEIR PARTICULAR REQUIREMENTS. THE SELLER OR SELLERS AGENT DOES NOT WARRANTY OR IMPLY THE FUTURE USE POSSIBILITIES ON THE PROPERTY. A RARE OPPORTUNITY TO OBTAIN SUCH A NATURAL SITE (id:60626)
Century 21 First Canadian Corp
262 County 44 Road
North Grenville, Ontario
Corner commercial one acre lot in excellent, thriving, location. Potential for mixed use. More than $300,000 spent on site works including full rock base. Water and sewer pipes installed. Amazing opportunity for your business. (id:60626)
Homelife/dlk Real Estate Ltd
19 Redgate Rd Road E
South Bruce Peninsula, Ontario
Tranquility and seclusion beyond. The wildlife, and sounds of the Sauble river will lull you to sleep at night or enjoy breakfast over looking the river as it gently washes all your tension away along with approximately 3000 acres of crown land to explore and enjoy. Launch you kayak, canoe or small outboard from your own private shallow launch, its about a 30 minute paddle to Sauble Falls or 10 minutes by outboard. This 10 year old, 1980sq ft custom built bungalow offers 3 bedrooms with primary on the main floor and 2 more on the lower level with walkout and heated floors. As you enter you notice the great room of open concept kitchen, dinning and living room and the large west facing windows over looking the deck and the Sauble river. The custom kitchen offer more the ample oak cabinetry and prep area along with a large breakfast island. Your Laundry room and 3pc bath room are on the main level right beside the bedroom. On the lower level you will also enjoy and large family room and a 4pc bathroom with 2 good sized bedrooms. There a enclosed work shop/storage area with walkout to the rear yard to park your toys and have enough room for a shop/man cave. Propane Monthly avg $180.00-$195.00, Hydro monthly avg $285.00-$330.00 both seasonally adjusted (id:60626)
Royal LePage Rcr Realty
56 Strathclair Place Sw
Calgary, Alberta
***OPEN HOUSE - Saturday, June 28, 12:00 - 4:00*** Welcome to this beautifully maintained 5-bedroom, 3-bathroom home located in the highly sought-after community of Strathcona Park. With over 2,000 sq ft of developed living space across a versatile 4-level split layout, this property is perfect for families or investors.Step into the bright main floor, where vaulted ceilings and newer hardwood floors create a warm and inviting ambiance. The updated kitchen boasts stainless steel appliances, sleek modern cabinetry, and generous counter space, perfect for cooking and entertaining. Walk out directly to a spacious deck, ideal for morning coffee or summer BBQs.Upstairs, you'll find a spacious primary bedroom with a beautifully updated 3 piece ensuite with two closets. Two spare bedrooms rest just down the hall, next to a fully updated 4 piece common bathroom.The lower level features a cozy family room with a real wood-burning fireplace, a third bathroom, and a flexible fourth bedroom or home office. The finished basement offers a fifth bedroom which is ideal for a guest room, gym, or recreation space.Additional features include an attached double garage, a laundry/mudroom with side entrance, a large crawl space for ample storage, and a large backyard with a shed. Ideally located near top-rated schools, the LRT, Westside Rec Centre, and Stoney Trail, with easy access to the mountains and under 20 minutes to downtown. (id:60626)
Real Broker
5515 Firelane 27
Port Colborne, Ontario
Your search is over! This cottage is uniquely situated to afford vast water views, stunning beach views and unobstructed views of Pleasant Beach to the west. Not to mention truly amazing sunsets! The open concept, 3 bedroom dwelling is ready for your renovation to create a perfect summer get-a-way for your family. Or, it can be the ideal setting for your new home. All it takes is imagination! A huge 35' enclosed porch runs along the rear of the cottage. A "bunkie" located to the rear of the cottage, adds a guest suite on the upper level and storage and workshop on the main level. This property sits towards the end of private, wooded Firelane 27. The area is known for the estate size lots of lovely waterfront homes overlooking one of the most beautiful sand beaches in the Niagara Region. And you own your beach so you never have to worry about privacy. Water to the property is provided seasonally by neighboring Pleasant Beach Water Association. Come discover Port Colborne and the Niagara Region, you'll delight in the charming shops, restaurants and all the festivities we have to offer! Square footage is provided by MPAC. (id:60626)
D.w. Howard Realty Ltd. Brokerage
8016 97 Avenue
Peace River, Alberta
Available land in the heart of the West Hill commercial district. This land includes two individually title parcels each consisting of 1.07 acres and zoned Highway Commercial allowing for many different uses. Build one large building on both or two smaller buildings are each. There are many possibilities available here for those with a vision or plan for business start-up or expansion. Call today to find out more. (id:60626)
RE/MAX Northern Realty
456 Sykes Street S
Meaford, Ontario
This prime property, just over an acre in size is situated in a high-exposure location at the east entrance to Meaford. With C2 (Highway Commercial) zoning, it boasts significant frontage and visibility making it an attractive prospect for various commercial ventures. The property is in close proximity to the community school, shops and restaurants offering convenience and accessibility that enhance its value. Present use is residential. The current residential layout features a classic brick bungalow with 3 bedrooms and one bath allowing for main floor living. The lower level is unfinished with high ceilings allowing for potential additional living space. The versatility of this property makes it an excellent investment opportunity. Meaford is a growing community situated on Georgian Bay making it a desirable place to live, work, play and invest. (id:60626)
Royal LePage Rcr Realty
456 Sykes Street S
Meaford, Ontario
This prime property, just over an acre in size is situated in a high-exposure location at the east entrance to Meaford. With C2 (Highway Commercial) zoning, it boasts significant frontage and visibility making it an attractive prospect for various commercial ventures. The property is in close proximity to the community school, shops and restaurants offering convenience and accessibility that enhance its value. Present use is residential. The current residential layout features a classic brick bungalow with 3 bedrooms and one bath allowing for main floor living. The lower level is unfinished with high ceilings allowing for potential additional living space. The versatility of this property makes it an excellent investment opportunity. Meaford is a growing community situated on Georgian Bay making it a desirable place to live, work, play and invest. (id:60626)
Royal LePage Rcr Realty
1486 Magee Drive
Kingston, Nova Scotia
Calling all investors! Have you been looking for a low-maintenance investment? Look no further. This beautiful 5-unit building, constructed in 2007, is built on a slab with heated floors! All tenants pay their own Utilities 4 tenants pay $900 a month in rent each. 1 tenant pays $1400 Located in the thriving community of Kingston, Nova Scotia, it is only 5 minutes from CFB Greenwood, 1.75 hours from the airport, and just minutes away from many cafes, restaurants, parks, shopping, and much more. (id:60626)
Exit Realty Town & Country
151 Cranwell Close Se
Calgary, Alberta
Welcome to your new home in the Desirable community of Cranston! Built in 2001 and perfectly situated on a prime lot backing onto a peaceful green space with walking paths and a playground—just a short stroll from the local primary school. This beautifully maintained and spacious home offers over 3,500 sq ft of developed living space, featuring 5 bedrooms and 3.5 bathrooms.The spacious, well-designed kitchen, where friends and family can gather around the large island is perfect for casual meals, entertaining, or simply enjoying time together. The kitchen appliances, as well as the washer and dryer, have been recently upgraded, adding modern convenience and value.With multiple living areas—including a formal living room, cozy family room with fireplace and built in cabinet, main floor den, large rec room in the fully developed basement, and a bright 3-season sunroom—there's space for everyone to relax or work from home. The home is flooded with natural light with an abundance of windows and you can even catch mountain views on clear days.Durable galvanized steel shingles (installed in 2013) come with a transferable 50-year warranty, so you never need to worry about hail. Additional highlights include an insulated and drywalled garage, exposed aggregate driveway and sidewalks, a fully fenced and landscaped yard, and an 8’x10’ shed for extra storage.Don’t miss this exceptional opportunity to own in one of Cranston’s most desirable locations! (id:60626)
Comox Realty
176 Foxborough Place
Thames Centre, Ontario
Welcome to 176 Foxborough Place, a newly constructed single-family home located in the desirable Foxborough subdivision in Thorndale. Offering over 2,200 sq ft of finished living space, this home features 4 bedrooms, 2.5 bathrooms, and a double car garage, ideal for families seeking both comfort and functionality. The main level boasts an open-concept layout with 9 ft ceilings, engineered hardwood flooring, and a bright, spacious living room complete with an electric fireplace. The modern kitchen is equipped with quartz countertops, stainless steel appliances, and ample cabinetry, perfect for both daily living and entertaining. Upstairs, youll find four generously sized bedrooms, including a well-appointed primary suite with ensuite bath, an additional full bathroom, and a convenient second-floor laundry room. The exterior features a professionally finished paver stone driveway, enhancing the overall curb appeal. Located just 15 minutes from London, this property offers easy access to schools, parks, shopping, and a community centre, making it an excellent choice for families. A must-see home in a growing, family-friendly community. (id:60626)
RE/MAX Millennium Real Estate
32 Memory Lane
Mount Uniacke, Nova Scotia
Welcome to this stunning home located on one of Mount Uniacke's most coveted lakes, offering 1.46 acres of prime waterfront propertyone of the largest lots in the area. The property boasts breathtaking landscaping, expansive waterfront views, and easy access to the lake. Enjoy a screened-in gazebo, a wharf, fire pit area and a boathouse with a slipway and winch for added convenience. Deeded boat access is just down the road. The paved driveway leads to a 24x30 detached wired garage, with 60-amp service from the house, and there are three additional sheds for extra storage. There's also a second driveway off Cockscomb Lake Drive for added accessibility. The home itself offers a wraparound deck and a spacious, open-concept living area with a sunken living room, a bright kitchen, a dining area, and a primary bedroom with a full bath and laundry all conveniently located on the main level. Hardwood floors flow throughout the main floor, except in the entry, laundry, and bathroom areas, which have durable linoleum. Heating includes a ductless heat pump in the living room, an oil stove, and electric baseboard heat throughout. Downstairs, you'll find a cozy family room with another heat pump, a walk-out, and plenty of dry, immaculate storage. Upstairs, two generously sized bedrooms, each with built-in desks, await. One features its own private balcony overlooking the lake, and both share a full bathroom. The property is equipped with 200-amp breakers and a propane-powered Generac generator for power outages. This is truly an exceptional home which has been well cared for, meticulously maintained and very obviously loved over the years. Just waiting for someone seeking a peaceful lakeside retreat with plenty of space and all the modern amenities. (id:60626)
Keller Williams Select Realty
317 Woodbriar Place Sw
Calgary, Alberta
Discover this lovingly maintained family home, perfectly situated on a quiet cul-de-sac in the heart of Woodbine—one of Calgary’s most established and desirable southwest communities. With a total of over 3600 ft2 of total living space on all 3 levels situated on an expansive 7,362ft2 pie-shaped lot, this home is designed for both comfort and functionality. Inside, you’ll find 6 bedrooms (4 upstairs), 3.5 bathrooms, & generously sized principal rooms, offering the ideal layout for a growing family. The welcoming foyer blends into the main living room with vaulted ceilings and an abundance of natural light. Enjoy working from home in the spacious & private main floor office. The inviting kitchen is a lovely place to prepare meals to enjoy in breakfast nook or the well sized dining room adjacent the kitchen. Gather in the sunken great room with feature fireplace and picture window overlooking the backyard. The upper floor of the home offers 4 large bedrooms including the master suite with updated ensuite and walk in closet. The lower level of the home is fully developed with an additional 2 bedrooms, full bath, large rec room and an abundance of storage. Thoughtful details including central air conditioning, a built-in vacuum system, irrigation system and ample storage add everyday convenience. The beautifully landscaped pie-shaped lot is a beautiful space for outdoor activities, entertaining and gardening. Park your vehicles in the secure double attached garage, which also provides additional storage. Woodbine provides nearby neighbourhood schools, walking paths and borders the beauty of adjacent Fish Creek Park. Come visit and imagine making this one "home". (id:60626)
Real Estate Professionals Inc.
613 Weir Crescent
Warman, Saskatchewan
Welcome to 613 Weir Crescent. This beautiful luxury custom home is right by the golf course and backs onto a green space. Walking in you are greeted with an open concept floor plan with abundant storage space throughout the home. This 2,139 sqft two storey with 3 beds and 3 baths is the perfect family home. With a large living room and kitchen you can entertain the whole family. The kitchen has a walk thru pantry that leads to the 3 car garage. On the main floor there is a 2 pc bathroom off of the mudroom. Heading upstairs the primary bedroom is an eye catching room with a walk thru closet with custom cabinets that leads right to the 5 Pc Ensuite. With the luxury of a built in vanity, stand alone tub, and 2 sinks. there are 2 more large bedrooms upstairs, 4 Pc Bath, and a laundry room. This beautiful home can be customized to fit all your needs. Contact your favourite realtor today for a private viewing! (id:60626)
RE/MAX North Country
2746 Gladstone Street
Halifax, Nova Scotia
Located in the highly sought-after Halifax West End, this unique property combines the charm of a historic home with the potential for growth. Originally built before 1895, this 2-bedroom, 1.5-bathroom residence is a true gem, featuring stunning ornate woodwork and soaring high ceilings that highlight its original character. With a generous parcel size of 5,900 sqft, this property offers ample space for expansion. Its HR-1 zoning allows for high-density development, and while the property is not currently designated as a heritage property, it is worth noting that such a designation could unlock even greater development opportunities down the road. Whether youre looking to restore and enjoy the homes historic features or explore development possibilities, this property offers incredible flexibility in a prime location. (id:60626)
Press Realty Inc.
119 Baywater Rise Sw
Airdrie, Alberta
For more information, please click Brochure button. Walk out house for sale backing on to water Canal. Stunning 2-Story Walkout Home Backing onto Canal – Private Entry & Exceptional Features! This beautiful family home offers the perfect blend of comfort, style, and convenience, nestled in a prime location with a private entry to the canal. Key Features: Spacious Layout: 3 upper-floor bedrooms plus a versatile main-floor flex room that can serve as a fourth bedroom or office. Bonus Room: A generously sized upper-floor bonus room filled with natural light. Bathrooms: 2.5 bathrooms, including a master ensuite with dual sinks, a walk-in closet, and abundant natural light.Elegant Finishes: Granite countertops in the kitchen and bathrooms, tiled bathroom floors, hardwood on the main floor, and carpet upstairs. Bright & Airy Living Spaces: Main floor features 9ft ceilings, a cozy gas fireplace, and large windows for an abundance of natural light. Undeveloped Walkout Basement: Designed for added space and functionality with engineered insulated precast concrete foundation walls and 9ft ceilings. Includes three piece rough-ins. Outdoor Living: Walkout patio with stamped heavy-duty tiles, fully fenced yard, and stairs on the side of the home for easy access. Balcony attached to the nook. Oversized Double Attached Garage: Plenty of space for vehicles and storage. Can fit a half-ton truck and another regular-sized vehicle. Convenient Location: Walking distance to elementary and High School. (id:60626)
Easy List Realty
10 O'dell Court
Ajax, Ontario
Step into a home filled with warmth, character, and endless possibilities. Nestled on a quiet, sought-after court, this lovingly maintained home offers the kind of charm that only an established neighbourhood can bring. Freshly painted and full of natural light, this home features three spacious bedrooms, plus a versatile family room that can easily be transformed into a 4th bedroom, cozy den, or inspiring home office, whatever your heart needs most. The existing forced air system simplifies the installation of a central air conditioning unit.The garage is currently being used as a workshop, perfect for creative souls or weekend tinkering, but can be easily converted back for parking or extra storage. Meticulously maintained yard with a well-groomed lawn and colourful, gardens. This is a home where families grow, memories are made, and quiet evenings on the court become a cherished routine. Close to parks, schools, waterfront and all the things that matter, this home is ready for its next chapter. **Maybe its yours! ** (id:60626)
Royal LePage Signature Realty
9611 St. Peters Road
Canavoy, Prince Edward Island
Amazing business and residential opportunity! Welcome to a multipurpose farm in Mount Stewart with 52.0 acres of lush wooded land ideal for hiking, enjoying the tranquility of nature or your own business ideas. Only a short 20 Minute Drive to Charlottetown! The multipurpose farm can be used for poultry, fish, mink, mushrooms and so much more! 3 spacious barns fully equipped with electricity and water perfect for live stock or conversion to suit your needs! The 2 main buildings have ICF blocks for major insulation. Two standing 300,000 pounds freezers with 3 phase power providing ample space for perishable goods and agricultural products. These freezers come with the necessary equipment to start freezing right away. Also, in this amazing land there is a work shop and a tool storage ideal for professional work such as welding. A beautiful and completely renovated bungalow, with 2 spacious and bright bedrooms, open-concept living room, 1 1/2 bathrooms and kitchen. On the lower level of this beautiful home, you will find a 1 bedroom in-law suite perfect for having visitors, renting and more. Whether you are looking to establish a sustainable farm, a lodge or a simple retreat, this property offers endless opportunities. Embrace the rustic charm and modern amenities of this exceptional woodland estate. make this dream property your reality. (id:60626)
Royal LePage Prince Edward Realty
7028 4 Avenue
Edson, Alberta
This 60 x 80 commercial property, offering a total of 6,600 sq ft, presents a prime investment opportunity or a perfect space for an owner-occupier. With excellent exposure to westbound Highway 16, the property features a 3,000 sq ft shop with two large bays, 16 ft doors, 18 ft ceilings, radiant heat, bathroom, storage space, a fenced storage yard, and paved parking. Above the shop, the 1,800 sq ft mezzanine offers additional storage or office space, while the 1,800 sq ft office area includes a front reception, a spacious boardroom with a kitchenette, five private offices, and a bathroom. The front office space is currently leased until 2028, providing a steady income stream, while the shop area is available for lease, offering additional revenue potential. With its versatile layout and high-traffic location, this property is an excellent choice for those seeking both an investment opportunity and a business space. (id:60626)
Century 21 Twin Realty
2 Leyton Avenue
Toronto, Ontario
Located on a quiet street with no rear neighbours, this updated home offers comfort, privacy, and unbeatable value in family-friendly Oakridge. The spacious living room features fresh paint and new window shades, while the renovated kitchen boasts new cabinet doors, backsplash, pantry storage, and an island with stools and microwave that can stay.The primary bedroom includes a new barn door and mirrored closet. Two additional bedrooms overlook the backyard and pool, with one offering a walk-out to the deck. The waterproofed pool (2023) and Oakridge park views make the backyard a true retreat.The basement with separate entrance includes a kitchenette, wood-burning fireplace, sleeping area, hydro-massage tub, recording room, and plenty of storage. Bonus features: large laundry, attached garage, garden shed, and no rental equipment (owned furnace).Walk to transit, rec centres, and grocery stores. A great opportunity for families or professionals looking for space and value in the city. (id:60626)
RE/MAX West Realty Inc.
70 Wellington Street S
Hamilton, Ontario
Attention Investors Turnkey 2-Unit Property in Prime Downtown Location! Exceptional opportunity to own a fully tenanted, turnkey duplex just steps from two major transit lines, the GO Station, and all the vibrant amenities of downtown.Both units are updated and income-generating, making this a hassle-free investment with strong rental appeal.Property Highlights:Two self-contained units turnkey and tenant-ready. Unbeatable location steps to transit, GO Station, shops, and dining 24-hour notice for showings. Ideal for investors seeking a low-maintenance, income-producing asset in a high-demand area. Don't miss this opportunity to expand your portfolio with a quality downtown property. (id:60626)
RE/MAX Aboutowne Realty Corp.
436 22 Avenue Ne
Calgary, Alberta
**OPEN HOUSE 12-3 SATURDAY JULY 26TH** Nestled in the highly sought-after community of Winston Heights, this exceptional home offers the perfect blend of inner-city convenience and family-friendly charm. Surrounded by parks, top-rated schools, and local amenities—and just minutes from downtown—this location is second to none. Upstairs, you’ll find three generous bedrooms, each with its own walk-in closet for ample storage. The bathrooms are designed for modern living, both featuring dual vanities, while the primary ensuite is a true retreat with a beautifully updated shower. For added convenience, the laundry is thoughtfully located on the upper level.The main floor is built for everyday living and effortless entertaining. The oversized island offers plenty of additional storage, and the open-concept layout flows seamlessly into the cozy living room, complete with a gas fireplace and striking tile feature wall. Just off the main level, you’ll also find a freshly updated powder room.Downstairs, enjoy the ultimate entertainment space with a wet bar, recreation area, and an additional full bathroom. A spacious fourth bedroom with an oversized walk-in closet provides even more functionality for guests or family.Step outside and you’ll discover your own private backyard retreat, complete with a patio, privacy screen, mature trees, and a hot tub—perfect for relaxing or hosting friends. The double detached garage adds even more value, offering secure parking and extra storage.This home truly checks all the boxes and more. Move-in ready and packed with upgrades, it’s a rare opportunity to own in one of Calgary’s most desirable inner-city communities. (id:60626)
Real Broker
44 St
Redwater, Alberta
Looking for Industrial land to develop? This 74 acre parcel within the municipal boundaries of Redwater may be exactly what you are wanting. M2 industrial land use district permitted uses include: Light and heavy duty Automotive and equipment repair shops, extensive agricultural , greenhouses and plant nurseries and outdoor storage, just to name a few. The adjoining 79 acres is also available for sale mls # E4210945 (id:60626)
Canadian Real Estate Service
2374 Vermillion Lake Road
Chelmsford, Ontario
Step into the ultimate blend of elegance & comfort with this breathtaking executive home, designed for both grand entertaining & tranquil family living. The open-concept main floor flows seamlessly, framed by walls of oversized windows that draw in abundant natural light, setting the stage for the sophisticated porcelain & hardwood floors that span the entire home. At the heart is a gourmet kitchen featuring floor-to ceiling custom solid wood cabinetry, a spacious island perfect for casual gatherings & rich granite countertops that exude luxury and durability. Adjacent to the kitchen, the formal dining area opens onto a private deck, the ideal setting for BBQs, or simply unwinding as you take in the sounds & sights of nature around you. Upstairs, the home features 3 generously sized bedrooms, including a primary suite that boasts a spa like en-suite & a spacious walk-in closet. The multi-level, tiered decks are ideal for soaking in the sounds of loons on the lake or enjoying the awe-inspiring northern lights under the stars. Designed with entertaining in mind, the expansive main floor flows into a spacious lower level, a versatile area perfect for hosting gatherings or giving children & teenagers a space of their own. Meanwhile, the private home office/den is strategically positioned for quiet work-from-home days, complete with lake views. The backyard is a true adventure ground, offering a secure, private space for kids & pets to roam freely, explore nature & create lasting memories. The home also boasts a double attached garage, perfect for loading & unloading in inclement weather, complete with a Tesla Power Wall to support energy efficiency & backup power, enhancing peace of mind & sustainability. Every detail has been carefully crafted for a lifestyle that balances sophisticated living with the serenity of nature. Embrace a new level of comfort & elegance in this dream home tailored for families, entertainers & nature lovers alike. Schedule your tour today! (id:60626)
Real Broker Ontario Ltd
Lot 49 Touchstone At Gospel Rock
Gibsons, British Columbia
Amid protected parkland and forest on the Sunshine Coast is Touchstone at Gospel Rock, a new oceanfront community of single family homes, townhomes, and single level condominiums overlooking Howe Sound and the Salish Sea. Spacious Lot#49 is ideally located next to Touchstone's Greenlane. Gorgeous southwest views and 270% exposure provide the idyllic vantage to enjoy sunsets from your custom home. Conveniently located along Village Crescent and a short walk to Touchstone Village and the Greenlane Trail network. 10 minutes to ferry and walkably close to shopping, restaurants, schools, recreation centre, parks, beaches, marina etc. New zoning allows for legal suite. Estimated completion Fall/Winter 2025. Website: Touchstonegibsons.com (id:60626)
Rareearth Project Marketing
52 Mary Street
Brampton, Ontario
Amazing Home in the Heart of Downtown Brampton. Welcome to 52 Mary Street. Traditional Layout With So Much Character and Oversized Private Yard. Starting With the Curb Appeal With a Gorgeous Front Garden, Plenty of Parking, Oversized Triple Level Deck at the Back Overlooking an English Country Garden W/ Fountain and a Pond. Many Updates Such as a Modern Kitchen With Granite Countered, Beautiful Hardwood Floors, Three Bedrooms on the Second and a Basement With Full in Law Potential a Few Minutes Walk to Gage Park, Rose Theatre, Garden Square, Schools, Go Transit, Restaurants and Shops. Nothing to Do but Move-in and Enjoy Everything This Area Has to Offer. (id:60626)
RE/MAX West Realty Inc.
52 Mary Street
Brampton, Ontario
Amazing Home in the Heart of Downtown Brampton. Welcome to 52 Mary Street. Traditional Layout With So Much Character and Oversized Private Yard. Starting With the Curb Appeal With a Gorgeous Front Garden, Plenty of Parking, Oversized Triple Level Deck at the Back Overlooking an English Country Garden W/ Fountain and a Pond. Many Updates Such as a Modern Kitchen With Granite Countered, Beautiful Hardwood Floors, Three Bedrooms on the Second and a Basement With Full in Law Potential a Few Minutes Walk to Gage Park, Rose Theatre, Garden Square, Schools, Go Transit, Restaurants and Shops. Nothing to Do but Move-in and Enjoy Everything This Area Has to Offer. (id:60626)
RE/MAX West Realty Inc.
2442 Highway 520
Magnetawan, Ontario
An incredible opportunity awaits on the shores of Lake Cecebe! This versatile property offers a blend of residential comfort and commercial potential, making it an ideal investment for entrepreneurs, multi-family buyers, or those looking to create a thriving campground or cottage rental business. The 4-bedroom, 2-bath main home, set on just under 2 acres, features a separate entrance and an unspoiled basement currently used as a workshop. While the home requires some TLC, its spacious layout and prime location offer endless possibilities. The real highlight is the property's zoning approval for up to six cabins and multiple tent and trailer sites, complemented by two drilled wells, two septic systems, and 10 water hookups previously used for trailer connections. A private beach, dock, and direct lake frontage provide excellent swimming, boating, and fishing access, with over 40 miles of waterways to explore. Whether catering to fishing and ice fishing enthusiasts, ATV and snowmobile riders, or summer vacationers, the possibilities here are endless. Adding even more value, an additional lakefront lot across Highway 520 is included, enhancing your waterfront footprint. With convenient access from Hwy 11 and located in the picturesque Almaguin Highlands, this is a rare chance to own a prime waterfront investment just north of Muskoka. (id:60626)
Fair Agent Realty
217 Epworth Avenue
London East, Ontario
Welcome to 217 Epworth Avenue - a rare opportunity in the heart of the Western University rental corridor. Just a short walk to Kings College and the main Western gates, this duplex is primed for immediate occupancy, re-tenanting, or a complete redevelopment vision. Purpose-built and set on a large irregular, double-wide lot measuring approximately 71 feet across at the rear and 209 feet deep, the property offers endless possibilities: expansion, additional units, or full redevelopment (buyers to verify with the City). Thoughtfully updated with longevity and efficiency in mind, the home features a steel roof, fully inspected and updated electrical, and new high-performance windows throughout. Inside are two fully self-contained units with flexible configurations and endless reconfiguration possibilities. The main floor offers a spacious layout featuring a large rear lounge, kitchen, bedroom, powder room, and access to the lower level spa-inspired retreat with a soaker tub, oversized shower, sauna, and 2-piece bath. The layout continues through the basement with two additional bedroom options, laundry room, a 3-piece bathroom and ample storage spaces. The upper unit includes three potential bedrooms, a generous living area, a 4-piece bathroom, and a full kitchen. A bonus space off the kitchen offers flexible use as a pantry, office, lounge or bedroom. With ample parking, curb appeal, and a strong history of long-term rental demand, this is a standout investment in one of Londons most proven income-producing areas. Whether you're an investor, builder, or ready to reimagine the space - 217 Epworth is currently tenant free, vacant and ready for your next move. (id:60626)
Real Broker Ontario Ltd
166 Creekstone Way Sw
Calgary, Alberta
Welcome to this STUNNING HOME in Calgary’s master-planned communitY in Pine Creek, a neighborhood like no other. With more than half of the community preserved as environmental reserve, this neighbourhood offers BREATHTAKING SOUTHERN Alberta VIEWS and tranquil natural surroundings. This HUMBLE ABODE HAS Centralized A/C and has total finished area of 2,860.8 square feet, MAIN LEVEL HAS 9’ CEILINGS, TRIPLE PANE WINDOWS and DURABLE VINYL PLANK FLOORS .ALL are harmoniously paired with stylish designer details and neutral hues. The open-to-above entrance TRULY creates a grand first impression, setting the tone for the elegance throughout. The kitchen is a culinary haven, featuring FULL HEIGHT RICH CABINETRY , ELEGANT STONE COUNTERTOPS, and an OVERSIZED breakfast bar island. It also includes an UPGRADED BACKSPLASH + SOFT- CLOSE cabinets, and a SPACIOUS WALK-THROUGH PANTRY for effortless grocery unloading. The inviting living room centers around a sleek fireplace, creating a cozy atmosphere, while the dining area encased in windows provides a breathtaking setting for meals and gatherings. A conveniently located den near the entrance offers a quiet and functional workspace. Upstairs, the bonus room is perfect for family movie nights or game days. This level also features a laundry room and three spacious bedrooms, including the primary suite, a luxurious retreat complete with a relaxing sitting area. The 5-pc ensuite is a haven of comfort with DUAL SINKS, a DEEP SOAKER TUB, and a separate shower. The FULLY FINISHED BASEMENT features a den, additional bedroom, a spacious games room, complete with a 4-pc bathroom for guests to enjoy. The OVERSIZED DOUBLE ATTACHED GARAGE complements the home’s elegant architecture, adding to its impressive curb appeal (WITH SHELVES INSIDE THE GARAGE). THE FRONT AND BACKYARD ARE PROFESSIONALLY LANDSCAPED. Situated in an unbeatable location, this exceptional property offers the perfect balance of luxury, comfort, and convenience. AMENITIE S IN MINUTES: CLOSE to shopping, groceries, parks, banks and schools. Don't miss the opportunity to make it yours! BOOK YOUR SHOWING NOW!!! (id:60626)
Cir Realty
1440 Birch Crescent
Golden, British Columbia
Backing onto Keith King Memorial Park, this corner lot sits on a quiet no-through road with only one next-door neighbour. The fenced yard borders public green space with a playground, sports fields, a bike park, Mount 7 trails and you're just steps from the Rotary Trail making it easy to walk or bike to schools, Rec Plex, Kicking Horse River, and even downtown. Selkirk Heights is a peaceful, family-friendly neighbourhood close to everything. There’s plenty of parking for vehicles, a large RV, and guests—thanks to the wide streets and public land behind the lot. The home is a split-level design by Nelson Homes, built with quality and energy efficiency in mind. It boasts an 86 Energy Star rating, a high-end heat pump for heating and cooling, and plenty of insulation beneath the recently replaced roof. Inside, the home is spotless. The Benjamin Moore paint still looks fresh, and the mix of cozy carpet, hardwood, and tile gives each space the right feel. Newer stainless steel appliances add confidence and convenience. The bright, south-facing living room is full of natural light, while the large family room offers extra space to relax. All maintenance and upgrades have been professionally completed. Outside, the cedar-fenced backyard is perfect for kids or pets, with lush grass, flower beds, and shrubs surrounding the home. A multi-level exposed aggregate concrete deck faces northwest—perfect for mountain views and sunsets. There’s also a designated space wired for a hot tub. (id:60626)
Exp Realty
503 8180 Lansdowne Road
Richmond, British Columbia
Welcome to Prado @ Lansdowne! Imagine yourself in this lovely 2 BDRM 2 BTH retreat where both spacious bedrooms feature walk-in closets and offer wonderful privacy at opposite ends of the home. You'll love the modern updates including stylish laminate floors, elegant granite counters, and stainless steel appliances with a gas stove! Step outside to your spacious patio with both open and covered areas overlooking a peaceful courtyard. Perfectly situated in a quiet yet convenient Richmond location with Lansdowne Mall, Skytrain, T&T Market and Kwantlen University just a short walk away. Enjoy fantastic amenities including lounge, gym, sauna, steam room and guest suite. Complete with 2 parking spots & LOCKER (id:60626)
One Percent Realty Ltd.
336 Christine Avenue
Belle River, Ontario
2021 built Like-New 2-Storey Home in a Very Quiet Neighborhood, This stunning two-storey home boasts a modern design and pristine condition. The main floor features 4 bedrooms, 3 full bathrooms (including 1 ensuite), a separate laundry room, and a dedicated office. The fully finished basement offers 2 additional bedrooms, 2 bathrooms (1 ensuite), a separate kitchen/laundry area, and a private entry-perfect for guests or rental potential. Located in a peaceful neighborhood, this property is ideal for families or investors seeking comfort and convenience. (id:60626)
RE/MAX Preferred Realty Ltd. - 585
5169 First Line
Erin, Ontario
Elevate your lifestyle with this 2.899-acre lot located in the south end of rural Erin offering approximately 336 feet of road frontage. Nestled in the heart of horse country yet surrounded by agricultural farming this property is a rare gem, providing an unparalleled canvas to design and build your forever dream home. This level private lot may be your opportunity to showcase your build, reflect your impeccable taste and enhance the opportunity to live, raise your family and entertain guest while embracing a slower, quieter pace of life. If you dream of waking up to panoramic views of mature forests and open farm fields without another home in sight then this may be the building lot for you. Just half a km north of a paved road this location is 5 minuets to Rockwood and Acton, 20 min to Guelph University the 401 and Milton. This lot is a blank slate, ensuring a seamless transition from vision to reality. Conservation at the front of the lot adds privacy and a wonderful spot for birds and frogs to converse. The lot entrance is awaiting approval and will be installed at the sellers expense. Hydro is at the road. The lot will require a well and septic. Located just minutes from the charming boutiques and fine dining of down town Erin, this property can combine the tranquility of rural living with the sophistication of luxury lifestyle. Opportunities like this are rare-secure your place among Erins most coveted countryside today. (id:60626)
Royal LePage Meadowtowne Realty
123 Shell Gas & Liquor Street
Rocky Mountain House, Alberta
BUSINESS ONLY. The address is not real one as per the seller's request. Introducing an exceptional investment opportunity with the Gas Station & Liquor Store, perfectly positioned near the bustling intersection of Hwy #11 and Hwy #40. The business features a state-of-the-art Shell gas station and a charming liquor store, drawing a steady stream of campers, hunters, and travelers attracted by the nearby Rocky Mountains. Generating a robust annual revenue of $4,494,000 (Gas Station : $4,033,000, Liquor : $461,000) and boasting approximately $350,000 in seller’s discretionary earnings, this dual asset spans 3,525 sq. ft., with the gas station occupying 3,025 sq. ft. and the liquor store 500 sq. ft. The lease is secured until August 2026 (with an option to renew) at a competitive monthly rate of $17,975, covering base rent, additional rent, and utilities. A lucrative Shell contract extends until July 2032, paired with a healthy gas margin of 8–10 cents per liter, making this property a highly attractive venture, conveniently located just three hours from both Calgary and Edmonton. (id:60626)
RE/MAX Complete Realty
5150 47 Street Ne # 2118
Calgary, Alberta
?? Versatile 2,001 Sq Ft Industrial Bay in Westwinds – Ideal for Business Owners & Investors!Rare opportunity to own a 2,001 sq ft (+/-) industrial bay in Calgary’s thriving Westwinds Business Park, just off McKnight Blvd and 52 Street NE — a high-traffic, high-visibility area perfect for growing businesses.This unit features a 22-ft clear ceiling height, a 10' x 12' drive-in overhead door, and flexible Direct Control (DC) zoning, allowing for a wide variety of permitted uses including auto services, paint shops, kitchen cabinet manufacturing, furniture showrooms, small-scale distribution, print shops, and more.The space includes a front-facing office and compact showroom, offering a professional setup for customer interaction while leaving ample space in the back for workshop, storage, or production. There’s also rough-in for a washroom and mechanicals already in place — the bay just needs a few minor finishing touches to be fully operational, making it an ideal canvas for your business vision.? Highlights:22' clear heightDrive-in doorOffice + showroom already builtSmall cosmetic work needed — no major renovationsIdeal location near LRT, major roads, and amenitiesCan be purchased with adjacent bay for expansionPositioned in one of NE Calgary’s most established commercial zones with steady vehicle and foot traffic, this property is a smart buy for owner-users or investors seeking long-term value and versatility. (id:60626)
Urban-Realty.ca
56 10038 155 Street
Surrey, British Columbia
Charming 3BR, 2.5 BTH end-unit townhome in Guildford's Spring Meadows. This sizeable 1,478 sqft home features a marble-tiled entry, hardwood/laminate floors, and a bright living room with a gas fireplace leading to a spacious backyard patio. The eat-in kitchen boasts stainless steel appliances and quartz counters. Upstairs, sunny south facing bedrooms include a primary suite with a walk-in closet, ensuite, and cozy nook. 2nd bedroom also features a walk-in closet. This quiet and rare unit offers a 1 car garage, plus an extra parking spot just outside the front door. Includes efficient forced air heating, central vacuum rough-in, and plenty of storage. Steps from transit, schools, restaurants, Guildford Mall & minutes to Highway 1. Open House Sunday, June 29 1-3pm!!! (id:60626)
Ocean City Realty Inc.
1757 South Shore Road
East Ferris, Ontario
Discover an extraordinary opportunity to own a stunning waterfront property on the south shores of Lake Nosbonsing. This rare gem, nestled among the trees, spans 68 acres and boasts an impressive 4,000 feet of pristine lakefront. Imagine waking up to panoramic lake views and enjoying the serene beauty of nature from your cottage deck. This expansive property is perfect for the nature enthusiasts and outdoor adventurers. With 68 acres of picturesque terrain you'll have ample space to explore and create your own network of trails for hiking, ATV riding and snowmobiling. The property's 4,000 feet of private shoreline offers unparalleled access to Lake Nosbonsing, ideal for swimming, boating, and fishing. The charming cottage is generator ready and equipped with a water pump to draw from the lake. Nestled among the trees, the cottage provides privacy and tranquility, making it the perfect retreat from the hustle and bustle of city life. Enjoy four seasons of outdoor activities, from summer boating and fishing to winter hiking and ice fishing. This property offers year-round recreational opportunities, making it a true outdoor paradise. Located approximately 3.5 hours north of Toronto, this property is easily reachable via Hwy 400 and Hwy 11, making it an ideal getaway spot for weekends and holidays. Despite it's secluded feel, the properties accessible location ensures you can enjoy the best of both worlds. Investing in this unique property is not only a chance to enjoy a beautiful retreat but also a wise long-term investment. Properties like this do not come available every year, ensuring its value for generations can continue to enjoy and cherish the natural beauty and recreational opportunities. (id:60626)
Coldwell Banker-Peter Minogue R.e.
2701 - 82 Dalhousie Street
Toronto, Ontario
2 bedrooms and 2 bathrooms. nearby TMU/ Former Ryerson University, U Of T, Yonge/ Dundas square/TTC subway .including 24-Hr Concierge , Fitness Centre, Party Room, Barbecue , Shared Co-Working And Lounge & Entertainment Areas .Eaton Centre. Restaurant. **EXTRAS** All Elf's, S/S Fridge, Stove and Oven/dishwasher, Washer, Dryer (id:60626)
Bay Street Group Inc.
62 Duchess Drive
Delhi, Ontario
Get ready to be charmed by The Wayside! This 1695 sq. ft. bungalow in Bluegrass Estates is just waiting to be built. Among the various models available, this one offers 1695 sq.ft. of contemporary living space, ideal for those who value comfort and style in a well-constructed home. A covered entrance welcomes you into a cozy foyer, leading to an expansive open-concept living area. The kitchen is a chef's dream with custom cabinets, quartz or granite countertops, pot lights, and an island perfect for gathering. Adjacent to it, the dining area grants access to the covered, composite back deck. The great room is airy, with a tray ceiling, a fireplace, and large windows that bathe the space in natural light. The primary bedroom boasts a 4-piece ensuite with a tiled shower, a substantial walk-in closet, and ample room for furniture. Additionally, there's a sizable second bedroom, main floor laundry, and a handy garage entry. The price covers the lot, HST, a fully sodded yard, and the promise of joyful memories. Schedule your appointment today to explore all the possibilities. (id:60626)
Coldwell Banker Big Creek Realty Ltd. Brokerage
706 2323 Fir Street
Vancouver, British Columbia
so much more than a condo! This luxurious 1 bed 1 bath presale residence has it all and more. Italian motorized imported kitchen cabinetry, full size top of the line Gaggenau appliances, a spa inspired bathroom featuring a rain shower, hand wand, body jets and washlet toilet. One EV ready parking stall and a storage locker complete this unbeatable offering. Steps from the Arbutus Greenway and future Burrard Slopes Park a 4 minute walk to the new Broadway Subway and a 7 minute stroll to Granville island. South Granville is the perfect neighborhood to put down roots. Built by award-winning Solterra, Italia blends modern high-rise amenities with boutique living. come and see Vancouver's most beautiful one bedroom homes. Presentation Centre at 880 Seymour St, open 12-5 Saturday-Wednesday. (id:60626)
Oakwyn Realty Ltd.
18 Bricker Court
Brantford, Ontario
It’s not often a home like this comes up—tucked at the end of a quiet court, surrounded by mature trees and backing onto protected ravine and trails. 18 Bricker offers a rare blend of space, privacy, and natural beauty in a neighbourhood where these features are hard to find. The great-room is a true showstopper—soaring double-height cathedral ceilings with skylights create an airy, light-filled hub for everyday life. Rustic wood accents and natural gas fireplaces on both levels add warmth and charm, while oversized windows and multiple walkouts connect you seamlessly to the outdoors. The ravine lot backs directly onto naturalized green space and the extensive trail system, offering year-round views and no direct rear neighbours. Upstairs, the deck functions as an outdoor kitchen and private lounge, with treetop views. Below, the landscaped backyard features two more distinct spaces: a covered area tucked under the upper deck for shade and privacy, and a separate entertaining deck set among the gardens. Inside, the spacious layout includes a massive primary retreat with vaulted ceilings, a finished walkout lower level with built-in cabinetry across the recreation room, and thoughtful details throughout. This home delivers rare lifestyle value in a quiet pocket of West Brant close to schools, parks, and everyday amenities. Come see what makes this one so special. (id:60626)
Real Broker Ontario Ltd.
18 Bricker Court
Brantford, Ontario
Its not often a home like this comes uptucked at the end of a quiet court, surrounded by mature trees and backing onto protected ravine and trails. 18 Bricker offers a rare blend of space, privacy, and natural beauty in a neighbourhood where these features are hard to find. The great-room is a true showstoppersoaring double-height cathedral ceilings with skylights create an airy, light-filled hub for everyday life. Rustic wood accents and natural gas fireplaces on both levels add warmth and charm, while oversized windows and multiple walkouts connect you seamlessly to the outdoors. The ravine lot backs directly onto naturalized green space and the extensive trail system, offering year-round views and no direct rear neighbours. Upstairs, the deck functions as an outdoor kitchen and private lounge, with treetop views. Below, the landscaped backyard features two more distinct spaces: a covered area tucked under the upper deck for shade and privacy, and a separate entertaining deck set among the gardens. Inside, the spacious layout includes a massive primary retreat with vaulted ceilings, a finished walkout lower level with built-in cabinetry across the recreation room, and thoughtful details throughout. This home delivers rare lifestyle value in a quiet pocket of West Brant close to schools, parks, and everyday amenities. Come see what makes this one so special. (id:60626)
Real Broker Ontario Ltd.

