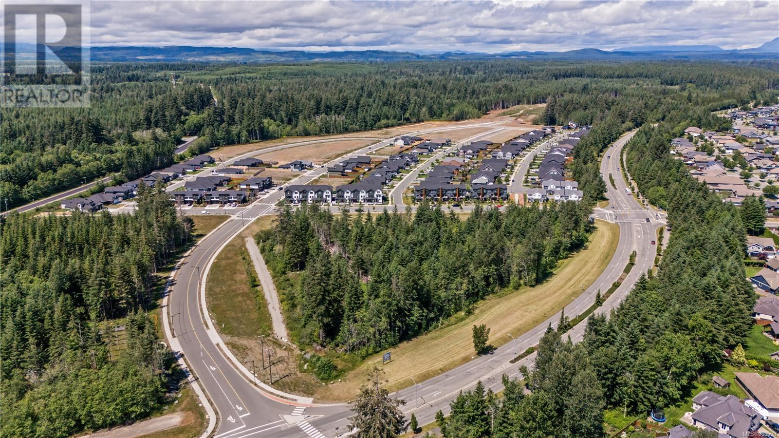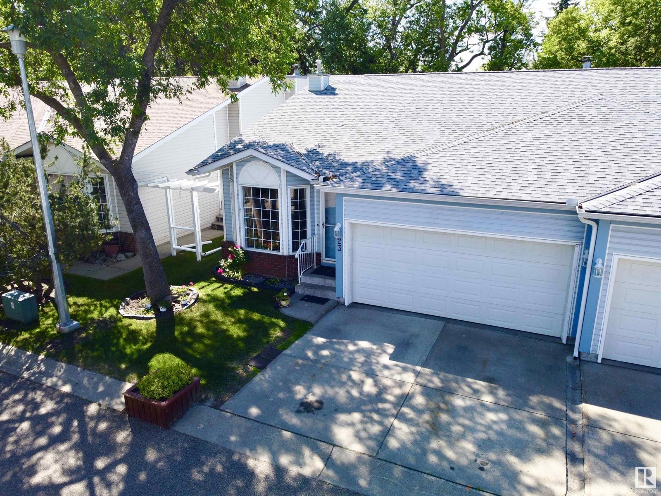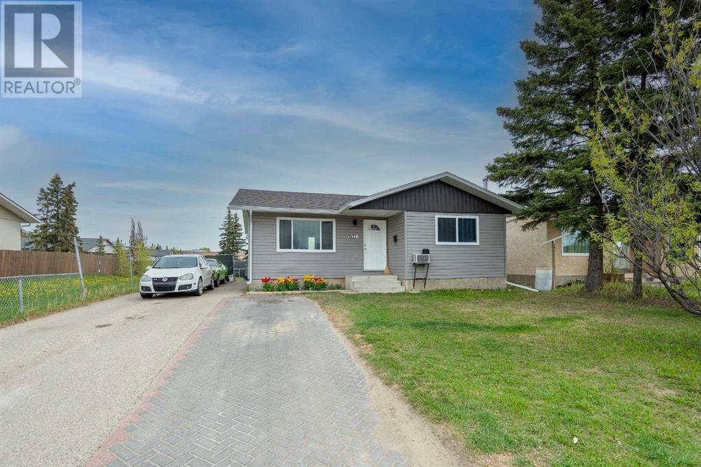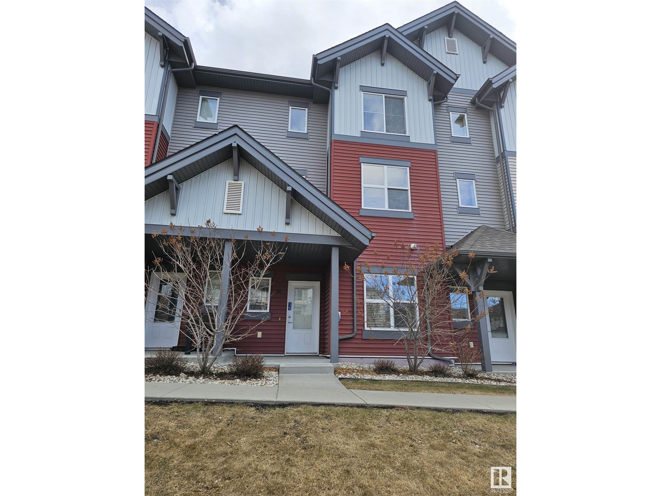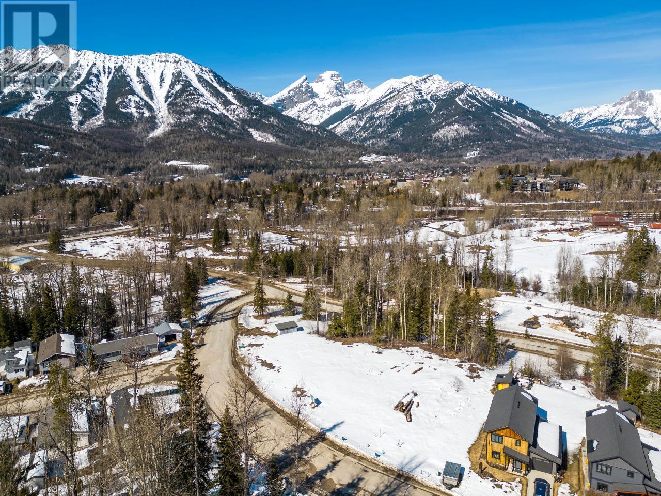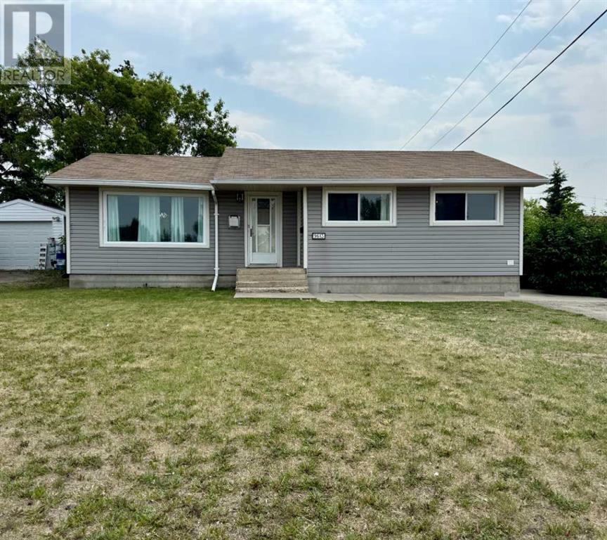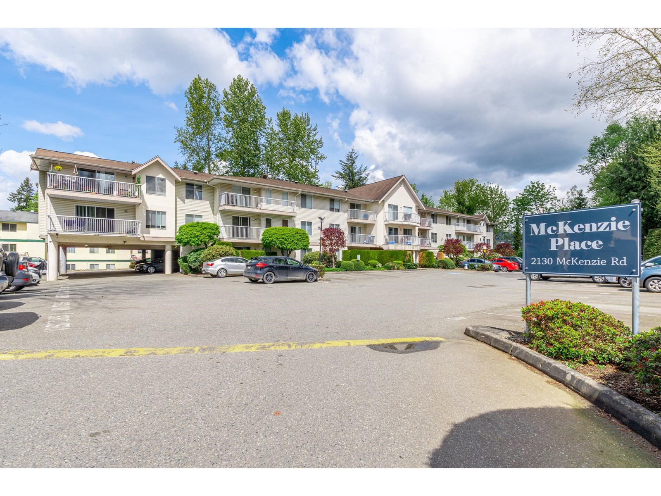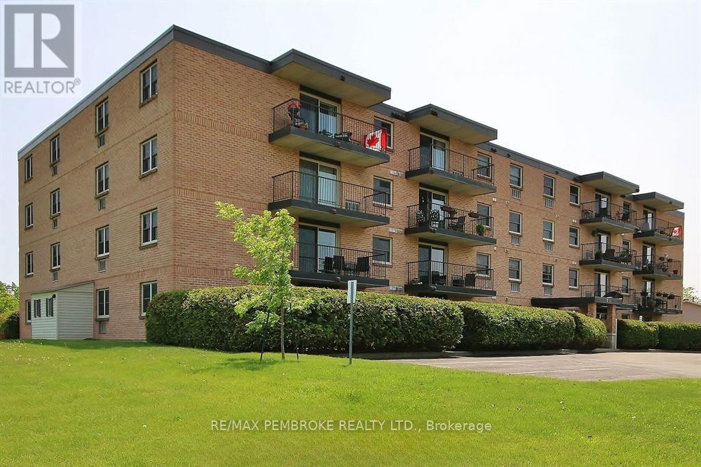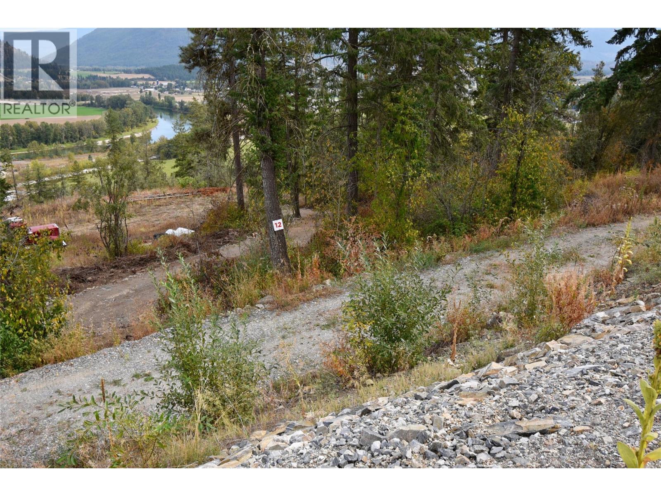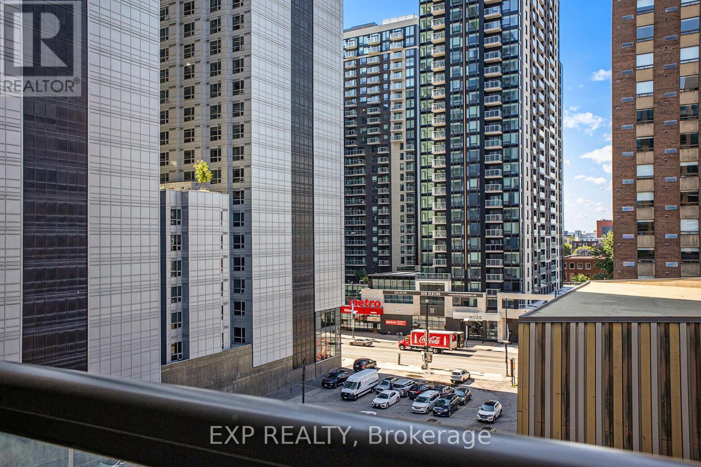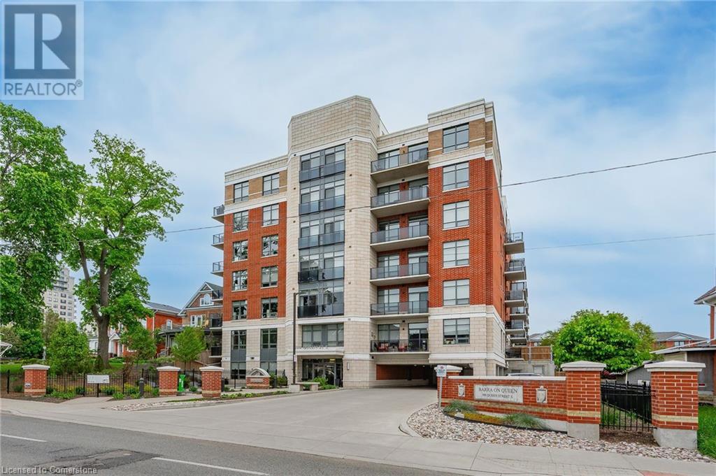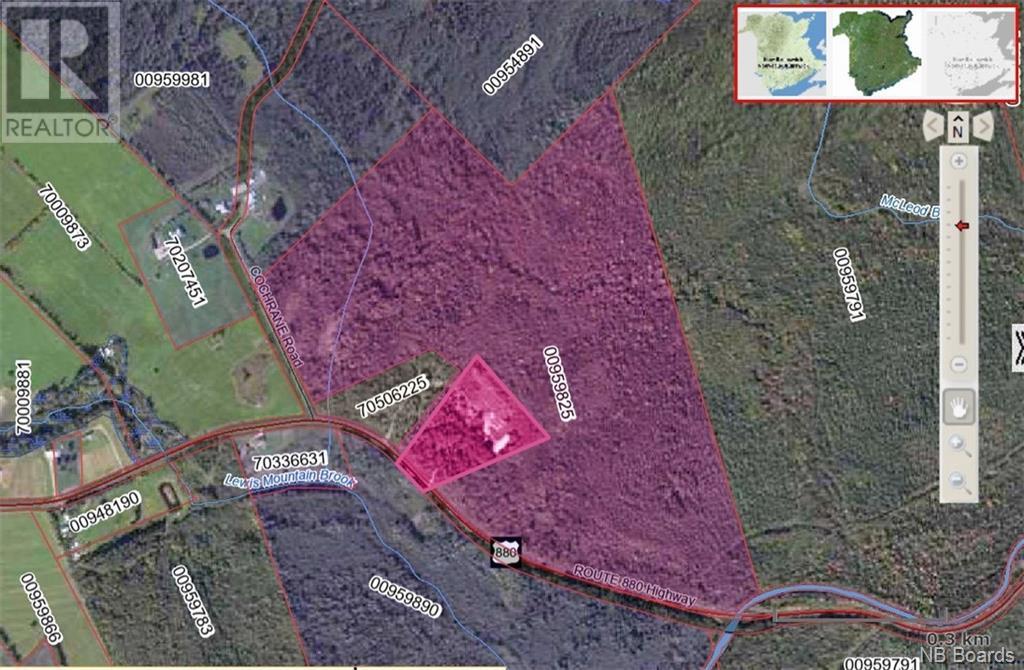3931 Highway 4
Cleveland, Nova Scotia
Original owners- Beautiful 4 BDRM, 1.5 BATH Cape Cod style home that sits on a nicely landscaped 1.28 Acre lot just 8 minutes from the town of Port Hawkesbury and a 10 minute drive to the Bras d'Or Lakes. Detached double garage, completely finished (2009). Ample parking. Also a 10x12 shed ideal for extra storage. The main floor hosts the eat in kitchen with patio doors to the back deck with an electric awning. Updated kitchen counter top, fridge, stove, range hood, dishwasher all in (2024) Dining room, living room with fireplace, 1/2 bath, and bedroom (which can be used as a den/office). The second floor hosts the 3 bedrooms, and full bath. The primary bedroom has a 9'6"x6'6" space ideal for a walk in closet, storage space or can be converted to an ensuite. The walk out basement has a large finished rec room with built in bar ideal for entertaining. Siding and windows replaced in 2008. Novair heat pump installed in 2024, 1 unit with three heads. Front side of roof shingles replaced in 2022. (id:60626)
RE/MAX Park Place Inc. (Port Hawkesbury)
214 15 Langbrae Drive
Halifax, Nova Scotia
Welcome to 15 Langbrae Drive, Unit 214 one of the largest condo units in this well-managed building, located in the heart of sought-after Clayton Park. This spacious and well-maintained 2-bedroom plus den condo is ideal for investors, first-time buyers, or those looking to downsize. The layout features a bright and open living/dining area with access to a private balcony, a functional kitchen with ample cabinet space, and in-suite laundry for added convenience. The primary bedroom offers a half-bath ensuite and generous closet space, while the second bedroom and den provide flexibility for family, guests, or a home office. With assigned parking, proximity to public transit, shopping, restaurants, and all major amenities, this condo presents a fantastic opportunity to invest or settle in a vibrant, established community. (id:60626)
Exit Realty Specialists
73 Chambers Lane
Sand Point, Nova Scotia
Charming Cottage in Sandpoint, Nova Scotia Your Coastal Retreat Awaits! Pack your bags for this enchanting two-bedroom cottage, perfectly situated on a spacious 20,000-square-foot lot with stunning ocean views. This four-season property offers the ideal blend of comfort and tranquility. Upon entering, you'll find a well-appointed kitchen boasting attractive cabinetry, new countertops, a stylish backsplash, and two included appliances. The open-concept dining and living area is bathed in natural light while providing captivating views of the ocean, making it a perfect spot for relaxation or entertaining guests. The cottage features a generously sized master bedroom and a spacious four-piece bathroom, offering convenience and comfort. Step outside onto the large front deck, where you can soak in the serene ambiance of sunrises and sunsets, or retreat to the back deck for a bit of privacy. Built with longevity in mind, the property showcases a combination of durable vinyl and cedar shake siding, complemented by a metal roof. A frost wall, constructed in 2023 using insulated concrete forms (ICF), enhances the propertys energy efficiency. The property features a right-of-way in front of the lot that provides convenient access to the ocean, maintained by the owner of this property. Access includes stairs leading directly to the beach, making it easy to enjoy various activities such as swimming in the warm ocean, kayaking, paddleboarding, and boating. Whether you prefer relaxing on the shore or engaging in water sports, this access enhances the coastal living experience. Additionally, there is potential to purchase the adjacent waterfront lot, allowing for even more possibilities. Don't miss your chance to own this charming cottage in Sandpoint, Nova Scotia. (id:60626)
Keller Williams Select Realty (Truro)
775 Sitka St
Campbell River, British Columbia
South facing backyard on a lovely 0.14 acre parcel to accommodate a multi-generational home or ideal for a suite for rental income; 69 ft frontage. Phase VI is nestled beside a scenic forested perimeter trail that connects to the neighbouring Beaver Lodge Lands, offering access to over 40 trails for hiking and biking. At the heart of this master-planned, walkable community, an emerging commercial village will be centered around a grocery store and feature sought-after amenities—all just a few steps from your doorstep. (id:60626)
Engel & Volkers Vancouver Island North (Cr)
1557 Belmont Road
Belmont, Nova Scotia
Nestled on 1.6 acres of peaceful privacy in Belmont, this brand-new 2 bedroom, 1 bath home offers the perfect blend of modern comfort and country charm. Designed with an open concept layout, the interior is filled with natural light and features a large kitchen complete with included appliances - ideal for both everyday living and entertaining. Stay cozy year-round with efficient electric baseboard heating and a ductless heat pump for added comfort. Whether you're looking for a quiet place to raise a family or simply want room to expandperhaps with a future garage - this property delivers. The expansive lot offers endless outdoor possibilities, from a safe space for kids to play, to starting a garden, or simply enjoying the peace and privacy of your own backyard retreat. This property is an excellent choice for first time home buyers or those looking to downsize. With everything on one level and designed for easy maintenance, it offers a practical and affordable lifestyle without compromising on comfort or style. The manageable size and low upkeep make it ideal for those seeking simplicity, convenience, and peaceful living in a quiet rural setting only 20 minutes to Truro and 12 minutes to the Masstown market. This home is waiting for its new owners to enjoy everything it has to offer and comes with an 8 year LUX home warranty. Builder is willing to add a garage- price to be negotiated. (id:60626)
Royal LePage Atlantic (Enfield)
#23 35 Grandin Rd
St. Albert, Alberta
Welcome to #23 35 Grandin Road — a spacious 3-bedroom condo backing GRANDIN POND & ECO PARK, this well-maintained complex with NO AGE Restrictions. Enjoy the comfort of a double attached garage, generous living areas, and a peaceful setting with nature right out your back door. The upper 2 floors boast an inviting layout that includes a sun-filled living room w/ hardwood flooring, a formal dining area & an updated kitchen. Step outside through the patio doors from the dinette & take in the tranquil views from your private deck. Upstairs, unwind in the stunning family room featuring a cozy STONE F/P—perfect for relaxing evenings. Downstairs, the spacious primary suite awaits w/ a walk-in closet & full ensuite bath. 2 additional large bedrooms & a generous utility/storage room feat. NEWER MECHANICAL systems including the furnace, humidifier & hot water tank—provide ample living space. Close to schools, shopping, public transit, & endless outdoor trails! (id:60626)
Exp Realty
7677 Patterson Drive
Grande Prairie, Alberta
Well-maintained and fully developed 3-bedroom, 2-bathroom home backing onto green space in a quiet, family-friendly area. Conveniently located near St. Patrick Catholic School, Dave Barr Community Centre, and shopping amenities. The home was extensively updated in 2018 with new windows, doors, siding, shingles, and a modern kitchen featuring stainless steel appliances. It also includes a high-efficiency furnace and a new hot water tank (2024). The fully finished basement offers a spacious living room, rec room, den with a full bathroom and a mechanical room. The paved driveway provides ample parking, including room for an RV, and there’s space to build a garage if desired. This move-in ready home offers great value—book your showing today! (id:60626)
RE/MAX Grande Prairie
#56 655 Watt Bv Sw
Edmonton, Alberta
Located in Walker with an easy walk to the lake this 3 storey offers 3 bedrooms, 3 bathrooms & a nice open floorplan with 9ft ceilings. The kitchen features granite countertops with decorative tile backsplash & a pantry plus stainless steel appliances. The quality cabinets are soft close & the large island is great for eating & food prep. The dining area is spacious & overlooks the living room that leads to a outside deck with gas hookup that provides a nice view of the green space in the front of the complex. The 3 bedrooms are on the top floor and the primary features a 4pc ensuite & his and hers closets. Finishing off the upper floor is another 4pc bathroom & the convenient laundry stackable washer & dryer. On the main floor level you have a flex room that could be a den or a tv/music/crafts or hobby room. The double garage is a nice size & has a floor drain. The complex has a social clubhouse for all condo owners to use that also provide a gym/exercise room. Excellent locations close to all amenities. (id:60626)
Exp Realty
107 Whitetail Drive
Fernie, British Columbia
Prime location for this residential building lot just 2 minutes from Downtown Fernie. This lot offers flat space near the front of the property, an ideal building site, that progresses into a slope at the rear that ends at dedicated green space. No building schemes or association fees lend an opportunity for some creative building options, and plenty of space for a private yard. Amazing unobstructed mountain views in all directions and easy access to the Montane trail system make this lot an ideal location for your dream home. (id:60626)
RE/MAX Elk Valley Realty
121 10104 114a Avenue
Fort St. John, British Columbia
* PREC - Personal Real Estate Corporation. Hate mowing the lawn? Lawn mowing and snow removal are taken care of for you here! A perfect first home with this 3-bed, 3-bath townhome in Mackenzie Place offers the perfect balance of comfort & convenience in NW Fort St. John. Built by Newrock Developments, the Abbott floorplan features an open-concept main floor with a spacious kitchen, flush eating bar island, & bright living area ideal for everyday living or entertaining. Upstairs, the primary suite includes a 4-piece ensuite & walk-in closet, while two more bedrooms provide space for family, guests or a home office. Enjoy the efficiency of on-demand hot water, plus a heated 15'x25' garage offering storage or workshop potential. The full unfinished basement is a blank canvas for future development. Located in a desirable neighborhood close to parks, schools & amenities, this townhome is a smart choice for first-time buyers or those looking to simplify without giving up quality or space. (id:60626)
Century 21 Energy Realty
122 Hillview Avenue
Riverview, New Brunswick
Welcome to 122 Hillview in Riverview. Immaculate fully furnished bungalow with a picturesque view of the Petitcodiac River. This beautifully maintained 2-bedroom, 2-bath home offers the perfect blend of peaceful country living and city convenience. Step inside to an open concept living space featuring a spacious living room, dining area, and a modern kitchen with ample cupboard and countertop space. 9-foot ceilings and dimmable recessed lighting add elegance, whether you're entertaining or relaxing at home. The primary bedroom boasts a walk-in closet and ensuite. The second bedroom and full bathroom complete this home. Downstairs, the unfinished basement has a laundry area and offers great potential for future development. Recent upgrades include a new roof (2023), three mini-splits (2023), electricity drawn to garage and a new automatic door installed on the garage (2023), new kitchen floor (2025) and new gutters (2025). This home sits on a landscaped lot nestled on a quiet dead-end street with a fenced backyard - perfect for the kids and pets to play, a 16' x 24' garage with plenty of room for your vehicle and seasonal storage and a front deck that allows you to enjoy front-row views of the tidal bore. Located minutes from all Riverview and Moncton amenities with public transportation at the end of the street. Dont miss your chance to own this cozy, stylish gem in sought after Riverview. Call your REALTOR® for more information or to book your private viewing. (id:60626)
Creativ Realty
9613 108 Avenue
Grande Prairie, Alberta
Welcome to this rarely available, extensively upgraded bungalow — the perfect blend of comfort, style, and value. Centrally located, this home offers modern living at a modest price point, with room to build your dream garage.Step inside to a bright, welcoming entryway framed by a large window that fills the living space with natural light. A gas fireplace with a custom stone feature wall creates a cozy focal point — ideal for relaxing evenings or hosting guests.The fully renovated kitchen is a standout, boasting new cabinetry, countertops, tile backsplash, flooring, and stainless steel appliances. Both the main and lower-level bathrooms have been beautifully modernized with tiled showers, updated vanities, and stylish finishes throughout.Upstairs, you’ll find three freshly painted bedrooms, including a spacious primary retreat. The professionally finished basement adds two more bedrooms, a storage room, and a well-appointed laundry/mechanical area — providing flexibility for family living, guests, or a home office.Enjoy peace and privacy in your incredible south-facing backyard oasis:?? Mature trees and beautiful landscaping?? Sturdy wood fencing for added seclusion?? Large concrete patio — perfect for summer entertaining?? Fire pit, massive shed, and plenty of room for kids or pets to playMechanical upgrades include:? High-efficiency furnace? Hot water on demand? Newer shinglesThis home is move-in ready and packed with value — you truly have to see it to appreciate the quality and care throughout.?? Contact your favorite REALTOR® today to book a private showing! (id:60626)
Exp Realty
305 2130 Mckenzie Road
Abbotsford, British Columbia
Welcome to MCKENZIE PLACE! Attention Investors: rental income of 1800/month! This clean, renovated huge and spacious one bedroom one bath in a great building in a quiet area of town! Perfect for the starter couple, single individual who wants an office from home or the Investor. (id:60626)
Sutton Group-West Coast Realty (Abbotsford)
2110 Hoy Street Unit# 309
Kelowna, British Columbia
Welcome to this bright and spacious top-floor corner unit in Springfield Manor, a 55+ community offering quiet, comfortable living in a central location. This south-west facing 2-bedroom, 2-bathroom home features a 276 sq. ft. enclosed sunroom capturing beautiful mountain views and is located on the peaceful side of the building. Enjoy year-round comfort with an efficient heat pump system (installed on the building roof), providing both heating and cooling—an upgrade from traditional baseboard heaters and wall-mounted air conditioning units. This home also includes new appliances in March 2023, a large laundry room, a central vacuum system, and a bright skylight in the entry hall that enhances the natural light and sense of space. Residents of Springfield Manor enjoy access to community gardens, a spacious meeting room off the lobby, and a games and entertainment room on the first floor. Conveniently located close to shopping, services, and transit (bus routes #5 and #8), this unit also includes one covered parking stall and two storage lockers. A great opportunity for low-maintenance living in a well-maintained building and located in a prime location. (id:60626)
Unison Jane Hoffman Realty
408 - 206 Woodward Street
Carleton Place, Ontario
Welcome to 206 Woodward Ave, Unit 408 Carleton Place, This top-floor corner unit is a rare find and is bright, spacious, and move-in ready. Perfect for first-time buyers, retirees, or investors, this 2-bedroom home offers a peaceful lifestyle with modern upgrades and easy access to all the charm Carleton Place has to offer. Enjoy cooking in the updated kitchen featuring stylish stone countertops/backsplash, or relax in the open-concept living/dining room that opens to a large balcony overlooking quiet green space ideal for morning coffee or evening sunsets. Both bedrooms offer generous closet space, while the renovated bathroom includes discreet assist bars at the vanity, toilet, and in the shower combining accessibility with contemporary design. Freshly painted and professionally cleaned, this unit feels brand new. The building includes an elevator for easy access, secure entry, and is well-managed for peace of mind. Located in a growing community known for its historic downtown, Mississippi River views, walking trails, and small-town warmth, minutes to shopping, dining, and only a short commute to Ottawa. Whether you're looking for a home to settle into, a worry-free downsize, or a reliable rental property, this condo has it all. (id:60626)
RE/MAX Pembroke Realty Ltd.
219 Crooked Pine Road
Enderby, British Columbia
Take advantage of this fabulous opportunity to build your dream home. Treed 2.5 acre lot with great Enderby Cliff, Shuswap River and valley views. Driveway installed, septic approved. Access off Honeysuckle. Private driveway. Fiber Optics coming soon. Area of new homes. Hwy 97A to Enderby, LEFT onto Knight Ave, RIGHT onto Salmon Arm Drive, follow all the way & go LEFT onto Gunter Ellison Road, follow & then slight RIGHT onto Twin Lakes Road then RIGHT onto Oxbow Place, follow that road into the development site. (id:60626)
Real Broker B.c. Ltd
277 Carwin Park Drive
Lakeland Rm No. 521, Saskatchewan
Solid Emma Lake getaway! Escape the city to enjoy this full stock 4 season cottage resting at the tail end of Carwin Park. Loaded with upgrades the residence details 2 sizeable bedrooms, large 4pc bathroom, a laundry room and provides an open concept floor plan with gorgeous hardwood flooring throughout. Additionally the property comes equipped with a beautiful natural gas fireplace, well water, a 1,200 gallon septic tank and back up baseboard electric heat. The exterior of the property comes wonderfully landscaped front to back, has 2 storage sheds, a massive deck off of the main entrance and an absolute ton of parking space for all the toys. Close to all amenities, public beaches and all the great things Emma Lake has to offer! (id:60626)
RE/MAX P.a. Realty
#74 2803 James Mowatt Tr Sw
Edmonton, Alberta
Welcome to this beautiful 1544 Sqft (Exterior Area)townhouse in the prestigious Callaghan, SW Edmonton. This thoughtfully designed unit blends charm, comfort, affordability and convenience. Two mins walk to Heritage Shopping Center, including Superstore, Shoppers and Edmonton Public Library, dentist office, subway, and much more!! Close to amazing walking trails and ponds in the black mud ravine. A few Minutes drive from Anthony Henday & Calgary Trail. Lower level offers an office area and attached double garage. The spacious kitchen in the main level featuring quartz countertops, modern appliances, and an access to the spacious balcony. (the BBQ is yours). Adjacent to the kitchen, the dining area blended into a bright and cozy family room, offering plenty of natural light from the large windows. Upper level has 3 Bedrooms and a laundry room. The master bedroom has its own private 3-piece bath room. The other two bedrooms share the 4-piece bath room. This one is sure to impress! Make this home yours. (id:60626)
Homes & Gardens Real Estate Limited
212 - 54 Tripp Boulevard
Quinte West, Ontario
Do not miss the opportunity to make this stunning, move-in ready condo your new home! Welcome to this bright and spacious 2 bedroom condo offering approximately 1,300 sq ft of well-designed living space. The home features a large foyer with a generous closet, ideal for storage and organization. The newly renovated kitchen boasts modern finishes and functionality, perfect for cooking and entertaining. The open concept dining and living area is filled with natural light and features hardwood floors throughout, creating a warm and inviting atmosphere. Enjoy direct access to a private balcony, ideal for relaxing or entertaining. The spacious primary bedroom with access to the balcony, spacious walk-in closet and a 3-pc ensuite with walk-in shower. The second bedroom is spacious and located near a separate 3 pc bathroom - perfect for guests or family. Additional features include an in-suite laundry room for added convenience. home! (id:60626)
RE/MAX Quinte John Barry Realty Ltd.
609 - 238 Besserer Street
Ottawa, Ontario
Experience luxury city living in this modern 1-bedroom condo featuring hardwood floors, granite counters, in-suite laundry, and a private balcony with stunning views. Enjoy top-tier amenities: indoor pool, gym, sauna, party room, and storage locker - all in a vibrant, central location. Ideal for urban professionals! (id:60626)
Exp Realty
52 Macdonald Crescent
Swift Current, Saskatchewan
If you are in search of a spacious family residence in the HIGHLY sought-after Upper Northeast subdivision, this property may be the ideal choice for you. This home boasts two garages: an attached garage and a fully insulated and heated 26 x 24 man cave located at the rear of an oversized lot. The expansive lot measures 62 x 120 square feet and features a deck, a stone patio, a striking water fountain, mature trees, and is fully fenced for enhanced privacy. Upon entering the home, you are welcomed into a generous front living room that seamlessly transitions into the spacious dining and kitchen area at the rear. Patio doors provide easy access to the charming backyard. The kitchen is outfitted with rich espresso cabinetry, modern countertops, a stylish backsplash, stainless steel appliances, and a large pantry, ensuring ample storage space. Ascending the staircase, you will find three well-proportioned bedrooms and a beautifully renovated four-piece bathroom. The lower level features a spacious family room with large windows, a dedicated laundry room, and an additional three-piece bathroom. The basement also includes a recreational room, a workshop area, and ample storage and utility space. Significant updates to the property include new shingles installed in 2018, along with updated windows and siding in 2012. The upper level features all new doors and updated flooring throughout much of the home, while the furnace's computer board was replaced in 2017/18. Garage is wired for 220 power. Enjoy the convenience of having a baseball field directly across the street, as well as access to nearby walking paths, a creek, multiple parks, and the Plex, all within this vibrant community. For further information or to arrange a personal viewing, please contact today! (id:60626)
RE/MAX Of Swift Current
399 Queen Street S Unit# 202
Kitchener, Ontario
Experience Downtown Living at Its Best, Welcome to Barra on Queen! Situated on the historic site of the former Barra Castle, this stylish six-storey condominium perfectly blends timeless character with modern design. This beautifully appointed 1-bedroom, 1-bathroom suite offers exceptional value in the heart of Downtown Kitchener. Just steps to Victoria Park, the LRT, and a wide array of shops, cafes, and dining options, this location offers the ultimate in urban convenience. Inside, you’ll find a thoughtfully designed open-concept layout featuring quartz countertops, a sleek backsplash, and a breakfast bar, perfect for casual meals or entertaining guests. The suite is bright, modern, and inviting, making it ideal for first-time buyers, investors, or downsizers seeking a low-maintenance lifestyle in a vibrant setting. Residents enjoy premium amenities, including a fully equipped gym, a residents’ lounge, and a shared outdoor patio with BBQ area, perfect for summer evenings. While the unit does not include a parking spot, there is ample public parking surrounding the building, all within close walking distance. Monthly parking passes are available, making it a convenient and flexible option for vehicle owners, especially when considering the excellent value this unit offers. With reasonable condo fees, well-managed upkeep, and a building that pays homage to Kitchener’s rich architectural history, Barra on Queen is a standout opportunity in one of the city’s most desirable communities. Don’t miss your chance to own in this sought-after building, schedule your private viewing today! (id:60626)
RE/MAX Real Estate Centre Inc.
6227 Highway 880
Salisbury, New Brunswick
Calling all developers and farmers. A unique opportunity to own 85 acres 20 minutes from Moncton. This parcel has ample road frontage so start your development today. Mixed wood can be found on this parcel and hasn't been cut for 30 years. 10 minutes from Salisbury. Parcel to be divided upon closing. HST is applicable. (id:60626)
Exit Realty Advantage
905 Maple Drive
Greater Napanee, Ontario
Welcome to the newly expanded Sunday Place. Situated on the north end of Napanee, you'll enjoy quiet community living, close to all of the amenities you love. In this new portion of the development, you can have your choice from 68 large lots, with a parkette on 3 of the corners in this newly redone Land Lease Community. The Rosewood model boasts 2 bedrooms with 2 bathrooms. As part of the new expansion, there will be a new swimming pool and community hall for the exclusive use of the homeowners and their guests, perfect for those holiday and birthday get togethers, or maybe a community cards tournament. Come take a look today and reserve your spot. (id:60626)
K B Realty Inc.




