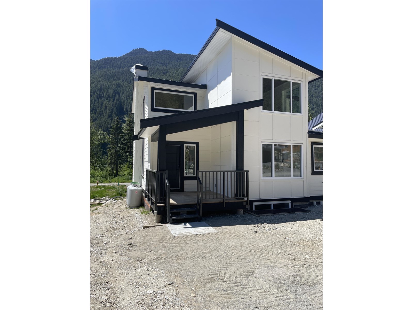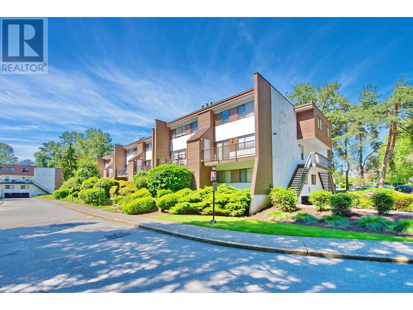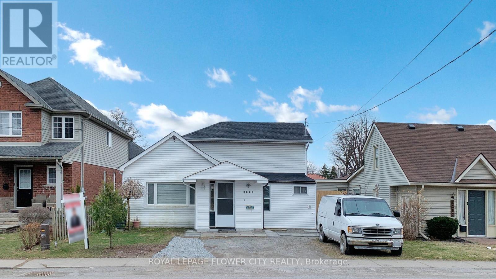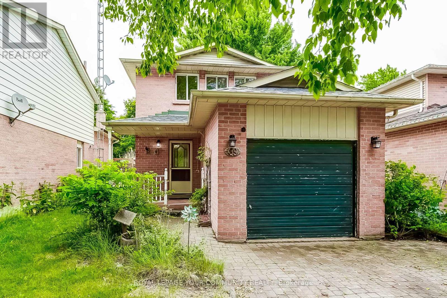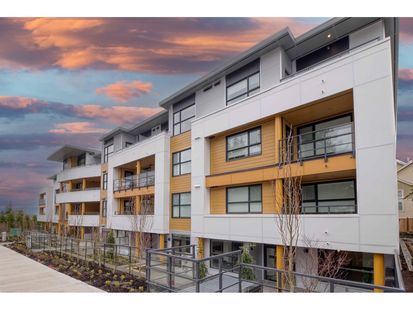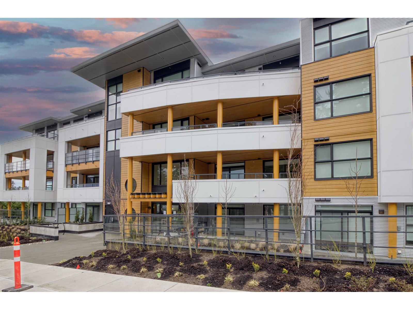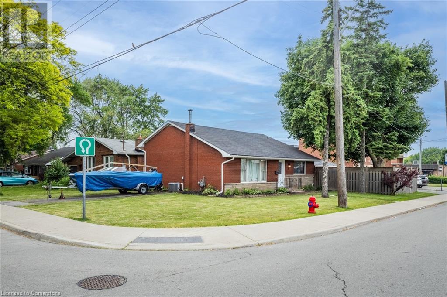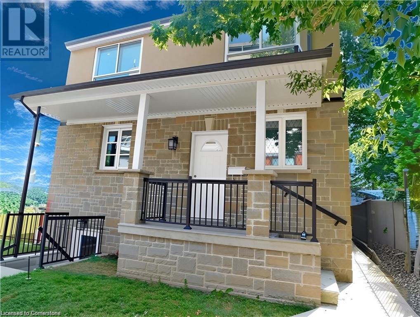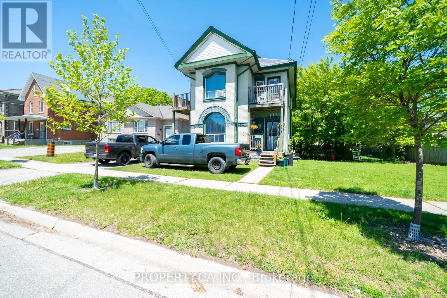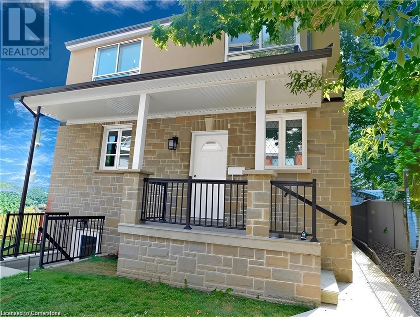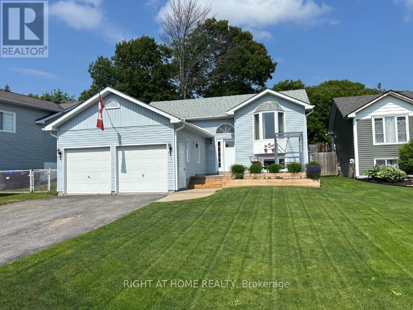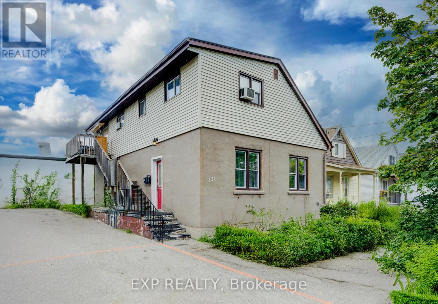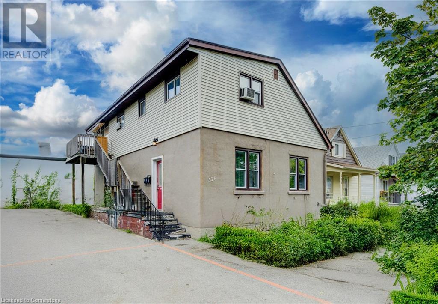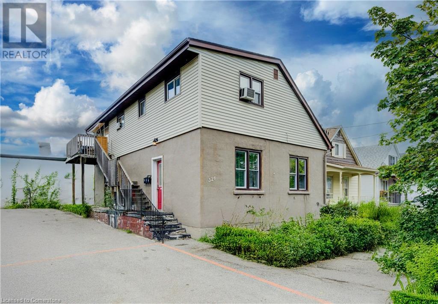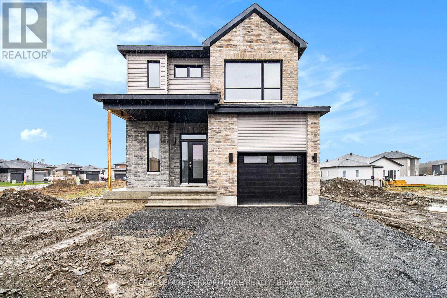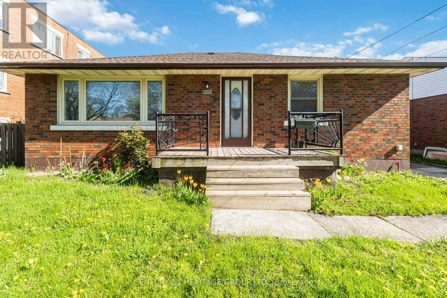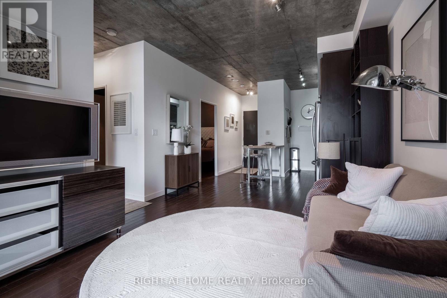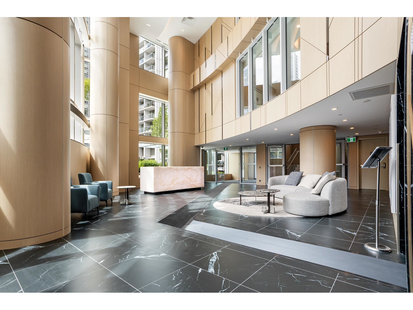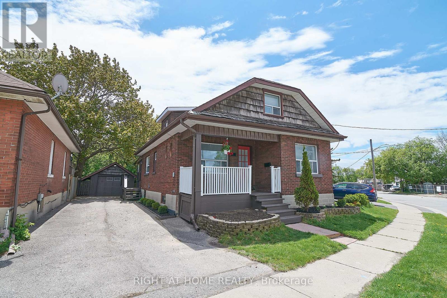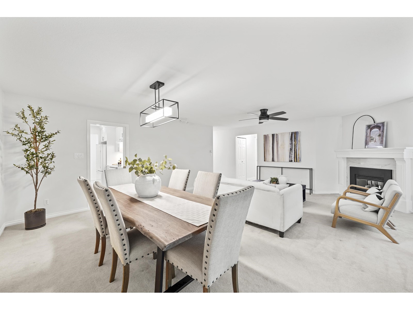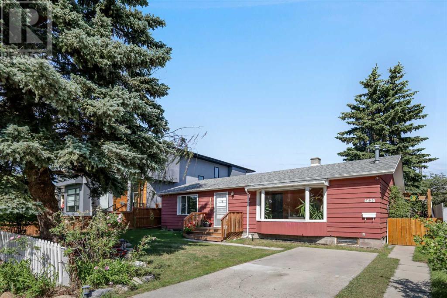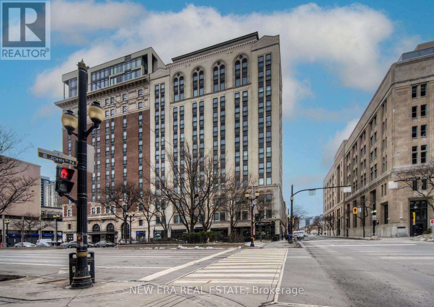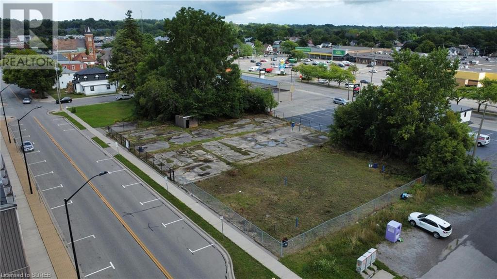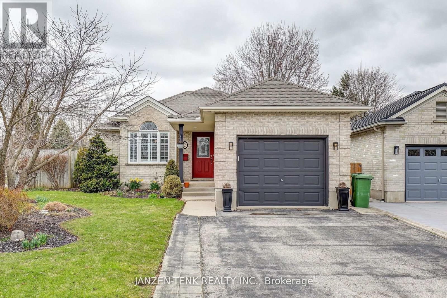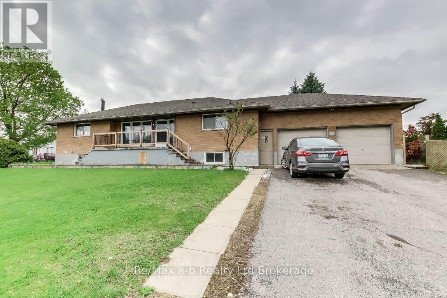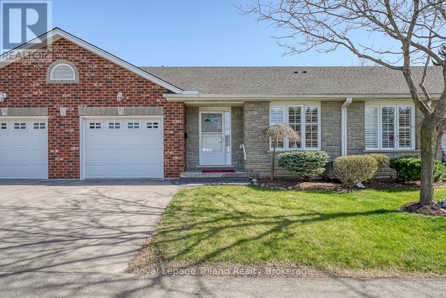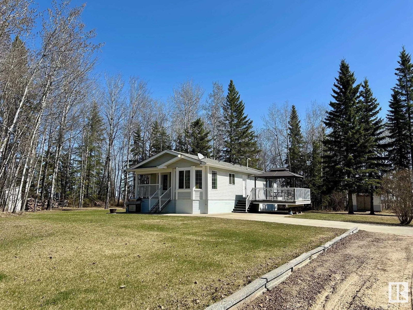136 Waterford Way
Chestermere, Alberta
Welcome to 136 Waterford way Brand New front-attached Double Garage duplex. This brand new build boasts a perfect blend of modern appeal. At 1,780 SQFT, and Huge Backyard Space. this home offers 3 bedrooms plus BONUS and 2.5 bathrooms in an inviting open-concept layout with a modern upgraded elevation. comes with upgrades. Perfectly crafted for comfort and modern living, this residence is a must-see! Key Features, Experience the elegance and durability of engineered hardwood flooring on the main level, providing a warm and inviting atmosphere. 9 ft Ceilings Enjoy the airy feel of 9-foot ceilings that enhance the open-concept design. Beautiful 8-foot doors on the main floor create a grand entrance and seamless flow between spaces. (id:60626)
Century 21 Bravo Realty
3202 11967 80 Avenue
Delta, British Columbia
Unmatched views. Unbeatable lifestyle. Welcome to this northwest-facing CORNER UNIT with panoramic views of the North Shore Mountains, city skyline, and ocean - a truly rare offering where every window frames a postcard moment. This bright 2-bedroom + den home features floor-to-ceiling windows, with a 320 sqft wrap a round patio that's perfect for entertaining, unwinding, or simply soaking in the scenery. Inside, you'll find spa-inspired bathrooms and stylish zebra blinds. Enjoy the convenience of TWO side-by-side parking stalls on Level 2 (above ground) plus a storage locker. The PET FRIENDLY building is packed with lifestyle amenities: a fitness centre, games room, library, theatre, dog wash station, workshop, and community garden. Your dream view. The home they'll all talk about. (id:60626)
Royal LePage - Wolstencroft
Hg175 Old Hope Princeton Highway, Sunshine Valley
Sunshine Valley, British Columbia
New build! The soaring 2 storey ceiling on the main floor gives this home an expansive feel. 1300 square feet finished on 2 levels, 3 beds, 2 baths with loads more storage for your toys & more in the partially finished basement. 2 Spacious, south facing sundecks plus tons of windows & French Doors to enjoy the superb Cascade Mountain Views. Sunshine Valley provides 4 Season adventures for the outdoor enthusiasts! Plus access to Community Amenities - Recreation center for a low fee. Convenient access from Hwy 3, just a short drive to Hope or Manning Park. Escape to this scenic setting to live Full Time (Telus Optic available), Air BnB income or an exceptional Family Retreat! Standard financing available for this 999 year Prepaid Lease. (id:60626)
Royal LePage Little Oak Realty
615 - 130 Queens Quay E
Toronto, Ontario
Premium office condo in a newly built tower directly across from Sugar Beach. This bright, open-concept space includes a modern kitchen and is surrounded by Toronto TMs top amenities just steps from Union Station, St. Lawrence Market, and the Harbourfront. Designed for convenience and professionalism, the building offers bookable meeting rooms, outdoor terrace with BBQs, underground parking, bike storage, showers, and 24/7 concierge. Ideal for professionals seeking a dynamic location with all the extras. Let me know if you'd like a version tailored for a brochure, MLS listing, or social media (id:60626)
Royal LePage Signature Realty
420 13933 105 Boulevard
Surrey, British Columbia
PARKER by MOSAIC Homes, welcome to an over-sized 2 bedroom home & 10-12 ft high ceilings! This highest top floor corner home includes recently updated decor and fixtures. Focused on quality finishes from the flooring, kitchen/bathroom high cabinets/porcelain tiles, and an open-concept layout with plenty of natural light, modern luxury and convenience are top of mind! This beautifully built residence includes amenities of a spacious clubhouse for entertainment and fully equipped gym. Located in a quiet neighborhood with walking distances to parks, Surrey Central Station, Surrey City Centre Mall, and much more. Don't miss this opportunity to own a stylishly smart and attractive property! OPEN HOUSE - Saturday July 19th @ 1-4pm. (id:60626)
Royal Pacific Realty (Kingsway) Ltd.
1829 Goleta Drive
Burnaby, British Columbia
An Amazing renovated & well maintained SW facing 2 Bed, 1Den, 1 Bath ground level Townhome in highly desirable Montecito neighbourhood in North Burnaby. This nearly 1,200 SQF spacious home features updated kitchen & bathroom with marble counter tops,tiles, flooring, & tons of custom cabinets. Well cared laminate flooring . Newer stove & refrigerator. A large private patio facing the court yard filled with trees & flowers. Insuite laundry with new washer .Newer double-glaze glass steel windows & doors .Bonus of 2 parking stalls. Easy life with steps away from Burnaby Mountain Golf Course, Greystone shopping plaza & bus stops with access to SFU, Metrotown, Brentwood & Lougheed Mall. Catchment to all levels of top schools.A real move-in ready home. (id:60626)
Royal Pacific Realty (Kingsway) Ltd.
6294 Ash Street
Niagara Falls, Ontario
A fantastic opportunity for first-time buyers and investors! Welcome to 6294 Ash Street, a spacious and fully renovated home centrally located near Drummond Road and Lundy's Lane in Niagara Falls. This 4+1 bedroom, 4 full bathroom home offers unparalleled convenience, being within a 5-15 minute drive to Niagara-on-the-Lake, Niagara College, outlet shopping malls, tourist attractions, the GO Station, Highway 420, and the U.S. border. Situated on a 40 x100 ft lot, the home features a functional layout with a finished attic for additional living space, ample storage throughout, and a fenced yard with a garden shed perfect for outdoor activities. The property includes the option for an extra kitchen, making it ideal for multi-generational living or rental income. Grocery stores such as Jims No Frills are just a short walk away, with Falls Pharmacy only four minutes from the home. Outdoor lovers will appreciate the nearby parks, including Lundys Lane Battlefield Park, Coronation Park, and Queen Victoria Park. With easy access to all amenities, highways, and schools, this home is perfect for large families, investors, or those looking for a live-and-earn opportunity. Dont miss out schedule a viewing today! (id:60626)
Royal LePage Flower City Realty
69 Daniele Avenue
New Tecumseth, Ontario
Welcome to 69 Daniele Ave., in the charming community of Beeton, which is known for its small town charm and family friendly community. This 3-bedroom fully detached home, features an open concept main floor layout, 3 spacious bedrooms upstairs, laminate flooring throughout the main and upper levels, granite countertops, rod iron pickets. This home would be perfect for an investor, contractor, visionary or home owner who isn't afraid to roll up their sleeves. A great investment home, with lots of potential in a desirable area, close to schools, parks, stores, local amenities and highways. (id:60626)
Royal LePage Your Community Realty
1016 Highway Beach Road
Iroquois Falls, Ontario
This newly built lakefront home on Childs Lake boasts a heated double attached garage and a one-of-a-kind custom design thats as striking inside as it is outside.The main floor features a primary bedroom, a full bathroom with laundry, and an open-concept kitchen, dining, and living area. The primary bedroom offers stunning westerly views of the lake through patio doors perfect for sunsets. The four-piece bathroom includes a walk-in shower, a luxurious jacuzzi tub, and an enclosed laundry area.At the heart of the home is the bright, open living space with soaring 10' ceilings. The kitchen is outfitted with quartz countertops and includes appliances. Step through the second set of patio doors to find your private retreat in the screened-in gazebo, where you can relax and enjoy panoramic lake views.The second level hosts two additional bedrooms and a powder room with double sinks.Outside, the lakefront bunkie includes an electric sauna, creating a true lakeside oasis. The attached double garage is fully finished, insulated, and heated.An insulated shed can be customized to meet your needs whether as a garden center, swimming change room, or second bunkie. Its already plumbed with a shower, wash basin, laundry hook-ups, and exhaust fan. Built in 2022, this home features a metal roof, wood and metal siding, a 200-amp electrical service wired for a generator, natural gas boiler heating, and so much more. (id:60626)
Zieminski Real Estate Inc
415 2620 152 Street
Surrey, British Columbia
"BRIGHT AND SPACIOUS 835 Sq Ft living space + 150 sq ft Balcony" Welcome Home---Welcome to Odyssey. Now, it is your chance to own a luxury spacious unit built by a reputed builder in the desirable South Surrey neighbourhood. Over 12,000 Sq ft of amenities, including Exercise room, Sauna, Lounge, party room and outdoor space. This Top-floor unit offers privacy, a Practical Layout, extra ceiling height, a huge balcony and breathtaking views. Public transit at doorsteps and the rest of everything nearby make this an ideal location. Conveniently located near all major routes. Act Fast...make this your own. Open House Sat/Sun 5th and 6th April 2pm-4pm. (id:60626)
RE/MAX Colonial Pacific Realty
411 2620 152 Street
Surrey, British Columbia
Welcome to a brand new, Spacious apartment by a Reputable builder, Forge. This top floor unit in a brand-new development is centrally located in desirable South Surrey. The top floor, extra ceiling height, practical layout, quality appliances, lots of kitchen space make this unit special. The unit offers lots of privacy and amazing views of the mountain and the city. The amenity centre offers a Sauna, exercise room and lounges. This one is a must-see. Open House Sat/Sun 5th and 6th April 2pm-4pm. (id:60626)
RE/MAX Colonial Pacific Realty
14 Lisbeth Crescent
Kawartha Lakes, Ontario
Welcome to your dream home in the heart of Lindsay, ON! This stunning 4-bedroom, 3-bathroom detached bungalow offers the perfect blend of luxury, comfort, and convenience. The bright and spacious open-concept living and dining area is designed for effortless entertaining and cozy family gatherings, while the gourmet kitchen boasts sleek stainless steel appliances, granite countertops, and ample storage. The primary suite is a private retreat with a spa-like ensuite bathroom and a luxurious walk-in shower, complemented by three additional generously sized bedrooms perfect for family, guests, or a home office. Outside, the expansive backyard provides endless possibilities for outdoor fun, gardening, or relaxation. Located in a highly desirable neighborhood just minutes from top-rated schools, parks, shopping, and essential amenities, this exceptional home is a rare find. Don't miss your chance to experience the best of Lindsay living! (id:60626)
RE/MAX Metropolis Realty
5830 181 St Nw
Edmonton, Alberta
One of a kind beautiful, custom built home! In the wonderful Westend community of Dechene! Features include 3+ bedrooms , 4 bathrooms, den, family room , living room, dining room, sauna room, a 6 piece sunken master ensuite with jacuzzi! Fully developed basement! Over sized heated garage. Large laundry room and so much more. A must see!! Minutes away from Whitemud drive & The Henday. Affordable luxury home! (id:60626)
Maxwell Polaris
10 South Bend Road E
Hamilton, Ontario
Welcome to 10 South Bend Rd E in the heart of Hamiltons west mountain. This 3 Bed, 2 Bath home is located minutes from Mohawk College. Beautiful backyard setting with separate entrance, tons of parking and detached garage. This rare corner lot is Calling all 1st time buyers, Renovators or investors. Close to shopping, transit, schools and restaurants. (id:60626)
RE/MAX Escarpment Realty Inc.
8 Harvey Street
Hamilton, Ontario
Welcome to Hamilton, a vibrant and culturally diverse city! This fully renovated modern home, complete with an in-law suite, has been a model project by a renowned European builder for the past decade. All renovations were completed under city permits and inspections. Situated in the heart of the city, just 100 meters from Tim Hortons, City Park, the recreation center, stores, and bus stops, this 1,750 sq. ft. open-concept two-story home offers exceptional convenience. The main floor features a brand-new open kitchen, a bright dining room, a spacious family room, and a 3-piece washroom. The family room can also serve as an office or additional bedroom. Upstairs, you'll find three spacious, sunlit bedrooms and a luxurious 3-piece bathroom. The master bedroom includes an ensuite, a closet, and a balcony with breathtaking city and escarpment views. The full-sized basement (approximately 750 sq. ft.) boasts high ceilings, large windows, and two walk-out doors, giving it a ground-floor feel. Its perfect for a large family or as a rental unit, providing income potential without compromising privacy. Outside, the landscaped yard features a new metal fence, a mature tree offering plenty of shade. Beyond the backyard are Tim Hortons and local shops for your convenience. To facilitate your purchase, the owner is open to a Vendor Take-Back Mortgage. Don't miss this rare investment opportunity . act quickly! (id:60626)
Right At Home Realty
45 8413 Midtown Way, Chilliwack Proper South
Chilliwack, British Columbia
Welcome to Midtown! This modern townhouse is perfectly positioned in a sought-after area of Chilliwack, offering both comfort and convenience. Backing onto lush greenspace with direct trail access, this three-level home features 4 bedrooms, 4 bathrooms, spanning 1,795 sqft of well-designed living space. Expansive windows fill the home with natural light, while the walk-out patio extends the living area outdoors. The stylish kitchen boasts premium appliances and generous storage, complemented by the master bedroom's impressive 11' ceilings. A covered single-car garage and extra carport space provide ample parking. Set in a pet-friendly community with rental opportunities allowed, this property is ideal for homeowners looking for a comfortable residence. (id:60626)
Exp Realty Of Canada
8 Harvey Street
Hamilton, Ontario
Welcome to Hamilton, a vibrant and culturally diverse city! This fully renovated modern home, complete with an in-law suite, has been a model project by a renowned European builder for the past decade. All renovations were completed under city permits and inspections. Situated in the heart of the city, just 100 meters from Tim Hortons, City Park, the recreation center, stores, and bus stops, this 1,750 sq. ft. open-concept two-story home offers exceptional convenience. The main floor features a brand-new open kitchen, a bright dining room, a spacious family room, and a 3-piece washroom. The family room can also serve as an office or additional bedroom. Upstairs, you'll find three spacious, sunlit bedrooms and a luxurious 3-piece bathroom. The master bedroom includes an ensuite, a closet, and a balcony with breathtaking city and escarpment views. The full-sized basement (approximately 750 sq. ft.) boasts high ceilings, large windows, and two walk-out doors, giving it a ground-floor feel. It’s perfect for a large family or as a rental unit, providing income potential without compromising privacy. Outside, the landscaped yard features a new metal fence, a mature tree offering plenty of shade. Beyond the backyard are Tim Hortons and local shops for your convenience. To facilitate your purchase, the owner is open to a Vendor Take-Back Mortgage. Don’t miss this rare investment opportunity—act quickly! (id:60626)
Right At Home Realty
158 Wellington Street
Brant, Ontario
Investor Alert! Ideal property for seasoned investors looking to expand their portfolio. A prime opportunity to acquire a high-yield asset in a rapidly developing pocket of Brantford.This property offers unique configuration flexibility, reliable rental income, and significant value-add potential with the right vision. Located just minutes from downtown Brantford,Laurier University, public transit, shopping, and restaurants, this location supports long-term tenant demand and continued growth. Whether you're looking to maximize cash flow, renovate and reposition, or hold for appreciation, this property checks all the boxes for a smart real estate play. Property is being sold in as-is condition with existing tenancies in place. This is a rare chance to secure a cash-flowing property in a high-demand rental corridor. Buyer and buyers agent to conduct their own due diligence regarding zoning, current use, compliance, and conformity with the City of Brantford. (id:60626)
Property.ca Inc.
8 Harvey Street
Hamilton, Ontario
Welcome to Hamilton, a vibrant and culturally diverse city! This fully renovated modern home, complete with an in-law suite, has been a model project by a renowned European builder for the past decade. All renovations were completed under city permits and inspections. Situated in the heart of the city, just 100 meters from Tim Hortons, City Park, the recreation center, stores, and bus stops, this 1,750 sq. ft. open-concept two-story home offers exceptional convenience. The main floor features a brand-new open kitchen, a bright dining room, a spacious family room, and a 3-piece washroom. The family room can also serve as an office or additional bedroom. Upstairs, you'll find three spacious, sunlit bedrooms and a luxurious 3-piece bathroom. The master bedroom includes an ensuite, a closet, and a balcony with breathtaking city and escarpment views. The full-sized basement (approximately 750 sq. ft.) boasts high ceilings, large windows, and two walk-out doors, giving it a ground-floor feel. It’s perfect for a large family or as a rental unit, providing income potential without compromising privacy. Outside, the landscaped yard features a new metal fence, a mature tree offering plenty of shade. Beyond the backyard are Tim Hortons and local shops for your convenience. To facilitate your purchase, the owner is open to a Vendor Take-Back Mortgage. Don’t miss this rare investment opportunity—act quickly! (id:60626)
Right At Home Realty
201 - 7950 Bathurst Street
Vaughan, Ontario
Feel the luxury in this stunning 2-bedroom, 2 full bathroom residence in The Thornhill a thoughtfully designed, 3.5-acre master-planned community by Daniels. Just 1 year new, this beautifully maintained unit offers 1,106 sqft of total living space, including a private 360 sqft terrace with peaceful courtyard views. - Inside, floor-to-ceiling windows with 9 ft ceiling fill the open-concept layout with natural light. The modern kitchen features sleek cabinetry, quartz countertops, stainless steel appliances, and a large island perfect for entertaining. The spacious living area accommodates full-sized furniture with ease, while two well-sized bedrooms provide flexibility for guests, a home office, or a serene primary suite. - Enjoy premium amenities including a basketball court, concierge, party room, fitness centre, outdoor terrace, and urban gardening. Includes 1 underground parking space and 1 locker for added convenience. With 4,500+ sqft of retail along Bathurst Street and steps to shops, cafés, restaurants, parks, schools, and the VIVA transit line all with quick access to major highways this is modern condo living at its finest. (Some Photos Virtually Staged) (id:60626)
Century 21 Heritage Group Ltd.
42 Byrnes Crescent
Penetanguishene, Ontario
Welcome to 42 Byrnes Crescent, in Penetanguishene. Every corner of this home has been thoughtfully updated to meet the highest standards. From the sleek, contemporary kitchen to the stylish bathrooms and durable flooring, no detail has been overlooked. This contractor-owned, fully renovated 3-bedroom, 2-bathroom detached home has been meticulously updated throughout. With new windows, new roof and a spray foamed basement this move-in ready property is perfect for first-time buyers or young families. Located in a quiet, family-friendly neighbourhood close to parks, schools, shopping, and transit, this home offers outstanding value and comfort in one of Penetanguishene's most desirable family areas. Don't miss this exceptional opportunity! ** This is a linked property.** (id:60626)
Right At Home Realty
324 Maple Avenue
Kitchener, Ontario
Discover a unique investment opportunity with this charming two-story home situated in the highly desirable Northward neighborhood. Perfectly positioned close to Uptown Waterloo, Downtown Kitchener, Grand River Hospital, and a host of shopping, schools, and recreational amenities, this property promises both convenience and potential. The main level boasts an expansive layout with 3 bedrooms and 1 bathroom and a large kitchen, offering ample space for families or future tenants. The bright and airy interiors are complemented by well-sized living areas, ideal for comfortable living. The second story features an additional 3 bedrooms, 1 bathroom and kitchen. In addition to the main residence and second floor accessory apartment, this property features a second versatile accessory apartment with a separate entrance to the basement. The basement apartment is thoughtfully designed with 2 bedrooms, 1 kitchen, and 1 bathroom, providing an excellent opportunity for rental income or extended family living. With plenty of parking available, this property is not only a great investment but also practical for residents and guests. Dont miss out on this exceptional opportunity to own a well-located property with significant income potential. (id:60626)
Exp Realty
324 Maple Avenue
Kitchener, Ontario
Discover a unique investment opportunity with this charming two-story home situated in the highly desirable Northward neighborhood. Perfectly positioned close to Uptown Waterloo, Downtown Kitchener, Grand River Hospital, and a host of shopping, schools, and recreational amenities, this property promises both convenience and potential. The main level boasts an expansive layout with 3 bedrooms and 1 bathroom and a large kitchen, offering ample space for families or future tenants. The bright and airy interiors are complemented by well-sized living areas, ideal for comfortable living. The second story features an additional 3 bedrooms, 1 bathroom and kitchen. In addition to the main residence and second floor accessory apartment, this property features a second versatile accessory apartment with a separate entrance to the basement. The basement apartment is thoughtfully designed with 2 bedrooms, 1 kitchen, and 1 bathroom, providing an excellent opportunity for rental income or extended family living. With plenty of parking available, this property is not only a great investment but also practical for residents and guests. Don’t miss out on this exceptional opportunity to own a well-located property with significant income potential. (id:60626)
Exp Realty
324 Maple Avenue
Kitchener, Ontario
Discover a unique investment opportunity with this charming two-story home situated in the highly desirable Northward neighborhood. Perfectly positioned close to Uptown Waterloo, Downtown Kitchener, Grand River Hospital, and a host of shopping, schools, and recreational amenities, this property promises both convenience and potential. The main level boasts an expansive layout with 3 bedrooms and 1 bathroom and a large kitchen, offering ample space for families or future tenants. The bright and airy interiors are complemented by well-sized living areas, ideal for comfortable living. The second story features an additional 3 bedrooms, 1 bathroom and kitchen. In addition to the main residence and second floor accessory apartment, this property features a second versatile accessory apartment with a separate entrance to the basement. The basement apartment is thoughtfully designed with 2 bedrooms, 1 kitchen, and 1 bathroom, providing an excellent opportunity for rental income or extended family living. With plenty of parking available, this property is not only a great investment but also practical for residents and guests. Don’t miss out on this exceptional opportunity to own a well-located property with significant income potential. (id:60626)
Exp Realty
76 Rutile Street
Clarence-Rockland, Ontario
Thoughtfully designed, this to-be-built 'The Hubert (E1)' model is a stunning 2-story single-family home model offering 1690 sq/ft of a-g living space, 3 bedrooms, 1.5 bathrooms, 1-car garage, and open concept living. Welcome to 'Beaumont' in Morris Village, where you'll discover a newly developed area, strategically located to offer a harmonious blend of tranquility, access to amenities & a convenient 25-minute drive to Ottawa. Crafted by Landric Homes (aka the multi-award-winning 'Construction LaVerendrye' in QC), this purpose-built 2-story home will leave you in awe. Construction LaVerendrye, renowned for their expertise, reliability, dedication to excellence & timely project delivery, consistently upholds these standards in every community they develop. Home is under construction, closing date: early 2026 (TBD). Model home tours now available. Price & specs may be subject to change without notice. Photos are of a previously built 'The Hubert' (id:60626)
Royal LePage Performance Realty
5949 Slocan River Road
Appledale, British Columbia
Views, Peace & Privacy! This beautifully maintained 3 bed, 2 bath home with a 500 sq/ft shop is ready to welcome it's new owners. Can you imagine sipping your coffee on the front deck, overlooking the banks of the Slocan River. This lovely property has a Spring for fresh drinking water, a wood/electric combination furnace and woodshed & room to do projects in the serviced shop. The sunny exposure is perfect for your veggie garden. Sit by your firepit on those cooler evenings while listening to the sound of the river in the background. Is this the Kootenay life that your dream about? (id:60626)
Coldwell Banker Rosling Real Estate (Nelson)
903 Sabrina Road Sw
Calgary, Alberta
Welcome to 903 Sabrina Road SW! This 1114 sq ft 3 bed, 2.5 bath bungalow offers a prime location on a quiet street, with one of the largest lots in Southwood, and has exceptional curb appeal! Featuring a south backing lot that spans over 80 feet wide with almost 9000 sq ft of space providing the perfect canvas for your dreams to come alive! As you enter, you are greeted with laminate floors throughout the main level that lead you into the front living room with a large brand-new picture window that overlooks the front yard where the kids can run and play. Adjacent to the living room are the dining area and kitchen with an eat-up island and lots of cabinet storage and counter space. Head down the hallway where you'll find three good-sized bedrooms that include a primary bedroom with a 2-piece ensuite and closet with built-in organizers. Finishing out the main level is a 4-piece bath. Directly off of the kitchen is a door to your large two-tiered deck that leads you into the backyard with mature trees, shrubs, and plenty of green space for a pool, hot tub, trampoline, or garden. The possibilities are endless, as this expansive space can accommodate it all! This well laid out floorplan has a separate entrance with direct access to the basement providing the option to separate the upper and lower levels if you choose. Head downstairs to the partially finished lower level that has a 3-piece bath, has been framed with the drywall started, and the electrical rough-in completed. This home also comes with ample parking with a single attached garage and an oversized double detached garage! The location of this home cannot be beat, on the east side of Elbow Drive with quick access to Macleod Trail, Stoney Trail, Downtown, and just a short walk to the LRT Station, Transit lines, and countless amenities including schools, grocery stores, restaurants, and shops. Recent updates over the years include painting of the main floor, bathrooms, new baseboards and trim, flooring, deck, f ence, front window (2025), exterior including soffit and facia (2025), HWT (2025), and Roof (2019). Book your showing today to see the exceptional value in this home before it is gone! (id:60626)
RE/MAX First
5905 Valley Way
Niagara Falls, Ontario
Charming Brick Bungalow in Sought-After Stamford Green! Welcome to this solid, recently updated brick bungalow located in one of Niagara Falls' most desirable neighbourhoods. Set on a large private lot with no rear neighbours, this home checks all the boxes for both young families and those looking to downsize without sacrificing space or comfort. The main level offers a bright, spacious layout with 3 bedrooms and updated finishes throughout. Step outside and enjoy your expansive backyardperfect for summer barbecues, gardening, or simply relaxing in your own peaceful retreat. But the real bonus? A fully finished basement with a separate entranceideal for an in-law suite, rental potential, or extra space for the kids or guests. Add in the double car garage perfect for a handyman workshop and youve got a property that offers both functionality and long-term value. Located in high-demand Stamford Green, you're just minutes from schools, parks, shopping, and all essential amenities. Homes like this are a rare findsolid construction, modern updates, income potential, and a location that continues to grow in value. Don't miss out! (id:60626)
Century 21 Heritage Group Ltd.
313 5638 201a Street
Langley, British Columbia
Experience elevated West Coast living at The Civic by Creada Developments, ideally located near the future Surrey-Langley SkyTrain. This 2 bedroom + den, 2 bathroom northwest corner unit offers a spacious layout with a large balcony, perfect for relaxing or entertaining. The den can easily be converted into a third bedroom or home office. Inside, enjoy 9-foot ceilings, granite countertops, and stainless steel appliances. Convenience is at your doorstep with Save On Foods, Starbucks, your favorite gym, and medical services just steps away. One secure parking space is included. Don't miss this rare opportunity to own in one of Langley's most desirable growing communities. (id:60626)
Real Broker B.c. Ltd.
413 - 1 Shaw Street
Toronto, Ontario
Welcome to the highly sought-after DNA condos in the King W & Shaw neighborhood, offering a perfect blend of modern aesthetics and comfort. This 1 bedroom plus den unit boasts hardwood floors, stainless steel appliances, ensuite laundry and bathroom with walk-in shower. The spacious enclosed den is ideal flex space as an office or bedroom. Enjoy abundant natural light from its south facing position, and extend your living space outdoors on to the covered balcony equipped with line for gas BBQ. With approximately 685 sq ft. of interior space, the primary bedroom includes large windows, double closet with organizers and 9ft smooth ceilings. The building offers convenient amenities, including ample visitors parking, concierge, fitness facilities, vibrant party room and spacious rooftop terrace with unobstructed views of the CN Tower. Boutique building in the trendy King West area. Steps to Liberty Village, Trinity Bellwood Park, TTC, Grocery, Shops, Restaurants, Parks and Waterfront (id:60626)
Right At Home Realty
3302 13768 100 Avenue
Surrey, British Columbia
East facing 33rd-floor corner unit at Park George. Park George is the last phase of the most sought after urban community with a park-like setting in Surrey city centre. Offering 689 sq. ft. of bright designed living space, this 2-bedroom condo is finished with Concord's trademark solid finishings. EXCLUSIVE: smart storage in all kitchen cabinets, smart home integration, FULLY marble tiled washroom and matching kitchen backsplash, SAUNA/STEAM room, WATERFALL feature in main lobby. Located in the dynamic Surrey City Centre, just minutes from King George Station, SFU, and Central City Mall, this home offers the perfect mix of luxury and location. (id:60626)
Sutton Group-Alliance R.e.s.
105 Conant Street
Oshawa, Ontario
Newly Renovated 3 Bedroom Detached Home! Brand New Full-Sized Kitchen, Separate Dining Room, Cozy Sunroom Room, New Hardwood Flooring + Huge Covered Back Porch & Spacious Yard! Clean Basement With Tons of Potential. Long Private Driveway + Detached Garage With Electric Panel Perfect For Workshop, Studio, or Gym. Prime Location 3 Min Drive to Lakeview Park & Beach, GO Station & Hwy 401, Lake Ontario. 6 Min Drive to Oshawa Centre. 2 Min Walk to Oshawa Valleylands Conservation Area! Close to Schools, Transit, Shopping & More. Perfect First Home or Turnkey Investment Opportunity! Move-In Ready A Smart Alternative to Renting. Don't Miss This One! (id:60626)
Right At Home Realty
405 9119 154 Street
Surrey, British Columbia
Safety, comfort and convenience! Stay active and avoid falls in your golden years by making Lexington square your new home. This renovated, single level townhome with a single car garage is nestled in a gated 55+ community in the heart of Fleetwood. It boasts a large primary bedroom with ensuite, a separate laundry room, updated kitchen, countertops, appliances and fixtures. Boasting over 1400 Square feet on one level, you need not worry about stairs. Plenty of space to entertain and relax. Walk 1 block to all the amenities including Save on foods, banks, restaurants and shops. Only minutes away from the new skytrain line. OH Sat/Sun May 24/25 2-4pm (id:60626)
Keller Williams Ocean Realty Vancentral
591 Oak Street
Collingwood, Ontario
Welcome to 591 Oak Street, located in the coveted and sought after "Tree Streets" neighbourhood. Walking distance to downtown Collingwood and Georgian Bay. This lovingly cared for 2+1 bedroom, 2 full bathroom brick bungalow offers open concept living, dining & kitchen, beautiful hardwood floors, a large, lower level rec room w/gas fireplace and new laminate flooring. Freshly painted neutral colours. Small 3rd bedroom or office and laundry/storage. Carport and circular driveway on a lovely corner lot with no sidewalks. Large backyard deck overlooks landscaped & fully fenced yard with irrigation system and 2 garden sheds! (id:60626)
Royal LePage First Contact Realty
195 Copperpond Street Se
Calgary, Alberta
Welcome to195 Copperpond St ! Nestled in the heart of the family-friendly Copperfield community, this charming home offers the perfect blend of comfort, convenience, and community.. As you step in you will be welcome with an open-concept layout that seamlessly connects the kitchen and dining areas, creating an inviting atmosphere for social gatherings and family dinners. Cozy living room space with gas fireplace and big window for sunlight. On the second level you will find the primary bedroom which includes an ensuite and walk-in closet. Two more bedrooms and a full bathroom.Fully developed basement features a spacious bedroom, and a full bathroom with Wet bar.The backyard, complete with a deck and detached double garage, makes for easy outdoor enjoyment. This property is close to parks, within walking distance to multiple schools, and shopping, making it the perfect fit for families and professionals . Don’t miss your chance to own this exceptional home—schedule a viewing today! (id:60626)
Royal LePage Metro
4636 80 Street Nw
Calgary, Alberta
Discover the potential of this spacious bungalow situated on a desirable 50’ x 120’ lot, ideally located on the quiet and charming 80th Street in Bowness. Whether you’re looking for a renovation project or considering redevelopment, this property offers incredible potential with its R-CG zoning, allowing for a variety of future possibilities. The home features a spacious floor plan, large backyard, perfect for outdoor living, a single detached garage, and an additional front parking pad for convenience. Enjoy being within walking distance to local schools, Bowness Park, and all the amenities that make Bowness one of Calgary’s most sought-after established communities. (id:60626)
Century 21 Bamber Realty Ltd.
283 (South Lot) Marble Point Road
Marmora And Lake, Ontario
A truly rare opportunity awaits with this remarkable 2.117-acre waterfront parcel on highly sought-after Crowe Lake. Boasting 175 feet of exceptionally clear shoreline, this property is a standout-unlike many vacant lots with murky or marshy water, this shoreline is pristine, offering ideal conditions for swimming, boating, or simply enjoying peaceful lakeside living. The natural waterfront features a hard, gradual entry and west-facing exposure perfect for stunning sunsets over the water. Set on a beautifully treed lot, this property offers privacy and the perfect setting for outdoor adventures. Whether you enjoy casting a line or soaking up the atmosphere, Crowe Lake is known for great fishing including pike, muskie, pickerel, bass, and pan fish and hosts numerous tournaments throughout the season. Ice fishing is also popular here, making it a year-round destination. You'll find a sandbar on the lakes east end, where on warm weekends, 20+ boats gather for a relaxing afternoon. Zoned residential, the lot opens the door to endless possibilities. Whether building your forever home, a four-season retreat, or a secluded weekend getaway, this property is the perfect canvas. An existing dug well is on-site, adding convenience and value. Looking for more space for a family retreat? The lot next door is available, offering a unique chance to expand your waterfront footprint. The lake features three public boat launches, making it easy to get out on the water. You'll enjoy front-row views of the famous holiday weekend fireworks-launched from a barge in the lakes center an annual highlight for locals and cottagers alike. Enjoy the privacy and serenity of this natural setting while benefiting from right-of-way access via Marble Point Road, ensuring easy year-round access. Properties of this size, with clean shoreline, recreational opportunity, and development potential, are a rare find on Crowe Lake. Don't miss your chance to secure a slice of lakeside paradise. (id:60626)
RE/MAX Rouge River Realty Ltd.
130 Southbrook Drive Unit# 43
Binbrook, Ontario
Welcome to this Beautifully Maintained End Unit Bungalow Townhome in the Desirable Community of Binbrook. This 1+1 Bedroom, 2.5 Bathroom Home Offers Approximately 2,000 Sq.Ft. of Finished Livable Space, Thoughtfully Designed for Comfort and Functionality. The Main Floor Features 9' Ceilings and a Spacious Living Area with Hardwood Floors, Ideal for Everyday Living and Entertaining. The Primary Bedroom Includes Double Closets and a 4pc Ensuite with a Relaxing Jetted Tub. Step Outside to a Large Covered Porch — Perfect for Enjoying Your Morning Coffee or Relaxing in the Evenings. The Finished Basement Extends Your Living Space with a Generously Sized Second Bedroom or Multi-Purpose Room, a 3pc Bathroom, and a Practical Storage/Laundry Area. Low Condo Fees Include Internet and Cable. Tucked Away on a Quiet Cul-De-Sac and Private Road, This End Unit Offers a Peaceful Setting with Minimal Traffic. Book Your Private Showing Today and Discover the Value This Home Has to Offer! (id:60626)
Royal LePage State Realty Inc.
1611 - 48 Power Street
Toronto, Ontario
Welcome to 48 Power Street, Unit 1611 A Bright & Beautiful 2 Bed + Den, 2 Bath Condo in Corktown! Located in the highly regarded Home on Power building by Great Gulf and Hullmark, completed in 2022, this suite blends fresh, modern design with thoughtful functionality. It offers just over 800 sqft of well-planned space, featuring two spacious bedrooms, two full bathrooms, and a den thats perfect as a home office, creative nook, or flex space.Youll love the floor-to-ceiling windows that fill the unit with natural light, creating a bright and open vibe throughout. The kitchen is sleek and stylish with stainless steel appliances, quartz counters, subway tile backsplash, and plenty of storage for the everyday chef.The primary bedroom includes a private 3-piece ensuite and custom closet. A second full bath is conveniently located off the hallway. Step outside to your oversized balcony with northwest exposure, offering partial views of the rooftop garden a peaceful spot for your morning coffee or evening wind-down.Includes 1 locker. Built in 2022, the building offers standout amenities: an outdoor pool, full gym, yoga and steam rooms, co-working lounge, rooftop terrace, party room, pet spa, and 24-hour concierge.Set in the heart of Corktown, one of Torontos most energetic downtown neighbourhoods. Steps to Gusto 501, Spaccio, Impact Kitchen, TTC access, the Distillery District, Riverside, and quick commutes to the Financial District. Parks, trails, cafés, and culture all right outside your door.This is city living done right. Stylish, functional, and in a location that just keeps getting better. (id:60626)
Exp Realty
90 Evansridge Crescent Nw
Calgary, Alberta
Welcome to Evanston—one of Calgary’s most sought-after communities, renowned for its family-friendly atmosphere, convenient location, and vibrant amenities!This beautifully maintained detached home has been cherished by its original owner and thoughtfully built by Jayman to deliver the perfect blend of style and functionality.Step inside and be greeted by 9-foot ceilings on both the main floor and basement, and classic hardwood flooring that has been meticulously cared for. This pet-free, smoke-free home boasts a fully upgraded kitchen featuring:A gas cooktop, Chimney hood fan, Built-in oven and microwave, A spacious pantry, An oversized quartz countertop island, perfect for entertaining.The open-concept living and dining area is flooded with natural light, thanks to a stunning floor-to-ceiling south-facing window overlooking your private backyard. Enjoy sunny days on your secluded deck, or set up a trampoline in the backyard with convenient lane access.Upstairs, you’ll find an impressive 15’ x 14’ primary suite large enough to accommodate two king-sized beds. The spa-inspired ensuite showcases full tile detailing and a jetted soaker tub—the perfect place to unwind. A large bonus room offers flexible space for a home office, playroom, or additional family lounge.Location is everything—Evanston is famous for its unmatched convenience:Just minutes to shopping plazas including Costco, Walmart, and T&T Supermarket.Walking distance to schools, playgrounds, and scenic trails.Quick access to Stoney Trail, Highway 144, and major commuter routes.Look no further—this is the full package for comfortable family living. Book your private showing today and discover everything this exceptional home has to offer! (id:60626)
Homecare Realty Ltd.
506 - 112 King Street E
Hamilton, Ontario
Experience luxury living in the iconic Royal Connaught, a historic gem in the heart of downtownHamilton. This stunning 2-bedroom, 2-bathroom condo offers a perfect blend of elegance and modern convenience and boasts a range of upgrades that elevate its charm and functionality. The unit comes with beautifully upgraded lighting throughout and 2 locker units for ample space and practicality. Soaring ceilings and expansive windows flood the space with natural light, highlighting the sleek finishes and open-concept layout. The kitchen boasts quartz countertops, upgraded custom cabinets providing ample storage with a contemporary design, stainless steel appliances, and a breakfast bar, ideal for entertaining. The spacious primary bedroom features a walk-in closet and a spa-like ensuite. Enjoy breathtaking city views from your Juliette balcony or take advantage of the buildings world-class amenities, including a fitness center, media room, and rooftop terrace. With shops, dining, and transit just steps away, this is urban living at its finest.Whether you're a professional, down sizer, or investor, this exclusive residence offers unparalleled sophistication in a landmark setting. Don't miss your chance to own a piece of Hamiltons history! (id:60626)
New Era Real Estate
80 Appletree Lane
Barrie, Ontario
Welcome to your urban oasis! This beautiful three bedroom, three bathroom condo stacked townhouse is located in a great commuter location in the south end of Barrie. It offers 1294 sqft of modern living space, full of natural light with a spacious great room. Steps from the GO Train and grocery stores, with parks, playgrounds and trails nearby. Located minutes from Lake Simcoe and Friday Harbour, you will have endless recreational activities at your doorstep. Close to all amenities and easy access to highway 400, this home offers the perfect blend of style, comfort and convenience. This condo townhome provides two covered parking spaces, one in the large garage and one on the private driveway. Enjoy guest company with plenty of space for visitor parking! Low maintenance fee! (id:60626)
Ipro Realty Ltd.
176 Robinson Street
Simcoe, Ontario
Attention Builders, Developers And Investors!!! Half acre lot located in Simcoe Ontario surrounded by both residential and commercial properties. Close to downtown offering excellent exposure providing easy access to all major amenities...including the Simcoe Town Centre Shopping Mall and Norfolk General Hospital. This property has a drilled well giving you tons of water and is zoned CBD providing you many possibilities to build and invest. (id:60626)
Royal LePage Trius Realty Brokerage
19 Stroud Crescent
London, Ontario
*Legal Duplex*Don't miss out on this incredible opportunity to own a versatile property in the desirable White Oak neighborhood! Whether you're looking for a family home or an investment property, this charming residence offers the best of both worlds. This well-maintained home boasts 3bedrooms, 1 bathroom, a family room, and a kitchen, providing both comfort and income potential. The legally finished basement adds to the appeal, featuring a large living area, 2 generous bedrooms, a full bathroom, laundry facilities, a kitchen, and ample storage space. Recently renovated with all windows replaced in 2021 and new blinds installed, the home also includes a new kitchen built in the basement. Additionally, there's a lovely sunroom perfect for family gatherings and a huge backyard ideal for summer barbecues and outdoor activities. The private driveway accommodates multiple vehicles, enhancing convenience. Located within walking distance to White Oaks Mall and Fanshawe College South Campus . (id:60626)
Century 21 Property Zone Realty Inc.
2 Rosethorn Court
St. Thomas, Ontario
Impeccably maintained 3 bed, 3 bath Hayhoe-built 4-level backsplit, ideally located near parks, schools, shopping, and just minutes to Hwy 401, London, and Port Stanley. The main floor impresses with hardwood and ceramic floors, vaulted ceilings, and an elegant kitchen featuring granite countertops, breakfast bar, pantry, premium appliances, a convenient foot-trigger vacuum for hands-free use, and large windows with California shutters that invite sunlight all year round. Enjoy seamless indoor-outdoor living with a bright dining area opening to a private deck with gas BBQ hookup and a beautifully landscaped, fenced yard with fewer neighbours! The living room features custom built-ins and the whole home experiences abundant natural light. Upstairs, the spacious primary suite offers a walk-in closet and a luxurious 5-piece ensuite with a no-step glass shower, soaker tub, and double quartz vanity. Additional highlights include a cozy family room with gas fireplace, guest bedrooms, a fully finished lower level with playroom, laundry, workshop space, central vacuum, and ample storage. New furnace and AC add peace of mind to ownership. Located in the thriving community of St. Thomas--just 20 minutes to London, 15 minutes to the 401, and 15 minutes to Port Stanley Beach--this home is a perfect blend of luxury, comfort, and long-term investment potential. Please click the media and tour links to view the 360 iguide, photos and schematics! (id:60626)
Janzen-Tenk Realty Inc.
9 Duncan Street
Tillsonburg, Ontario
Incredible opportunity for first time home buyers in need of mortgage helper, or ideal for multi-generational living, or for those looking for a lucrative investment! Currently vacant - move in or rent out immediately. This legal duplex is situated on a large corner lot in the heart of Tillsonburg and features two spacious 3-bedroom units, each with 1 full bathroom, in-suite laundry, and approximately 1,200 sq ft of living space. The lower unit has been fully renovated with modern updates and finishes. The property is equipped with essential safety features, including fire, sound, and smoke barriers between units, a sprinkler system and hard-wired smoke and CO2 detector in the utility room. Separate electrical meter for each unit. Originally a single-family home, it can easily be converted back to suit your needs. Another option is occupy the main floor unit and rent the lower unit for some extra income. Located in a desirable, quiet neighbourhood with access to hiking trails, this property is perfectly positioned for both comfort and convenience. Located in the charming town of Tillsonburg, Ontario, this property offers more than just a home it offers a lifestyle. Residents enjoy a welcoming small-town atmosphere with the convenience of a vibrant downtown, unique shops, local restaurants, and year-round community events. Surrounded by scenic countryside, trails, golf courses and parks, Tillsonburg is perfect for outdoor enthusiasts. The town also boasts excellent schools, healthcare facilities, and access to major highways, connecting you easily to London, Woodstock, and beyond. With Lake Lisgar Waterpark nearby and the beaches of Lake Erie only a 25 minute drive, opportunities for recreation and relaxation are always close to home. Don't miss out on the opportunity to own this unique and versatile property. (id:60626)
RE/MAX A-B Realty Ltd Brokerage
31 - 53 Heron's Landing
Woodstock, Ontario
Wow, sit back and relax in this bright, modern bungalow style condominium. The grass is cut, snow is cleared and landscape finished. Lock the door and off you go. This unit is approx 200 sq ft larger then most in the complex, wider and brighter. Immaculate open floor plan in a very desirable condo complex. Many updates include beautiful engineered hardwood thru out the main floor and wide baseboard, a lovely corner gas fireplace in the living room, patio doors lead you out to a new, private deck with awning. The kitchen is bright with quartz counter tops, newer high end stainless steel appliances including main floor washer and dryer. LED under counter lighting and pot lights, newer sink and back splash. Modern lighting thru out the unit. The main floor primary bedroom has double closets and an incredible 3 pc ensuite with walk in tiled shower, newer toilet, vanity and flooring. The main floor 2 pc has laundry. The lower finished level has a large room presently being used as a bedroom, wonderful for guests or extended family. A 4 pc bath and finished family room with fireplace as well on this level. A convenient storage room/work shop with shelving already in place. In the utility room is a newer water softener that is owned. If you are looking for the perfect place to downsize your search ends here. This unit shows incredibly pristine. Wonderful quiet location, close to conservation trails, shopping, parks and 401/403 access. (id:60626)
Royal LePage Triland Realty Brokerage
63001 Rge Road 255
Rural Westlock County, Alberta
This is a beautiful property near Long Island Lake. If sitting on the balcony you might see some wildlife passing by. The property is sitting on a historic site (Old Larkspur School). A shop of 60 ft by 40 ft with two overhead door of 12 ft by 14 ft, equipped with vehicle hoist, tires changing machine, tires balancing machine, compressor, transmission jack, a mezzanine and all furniture in the living area. (id:60626)
Comfree



