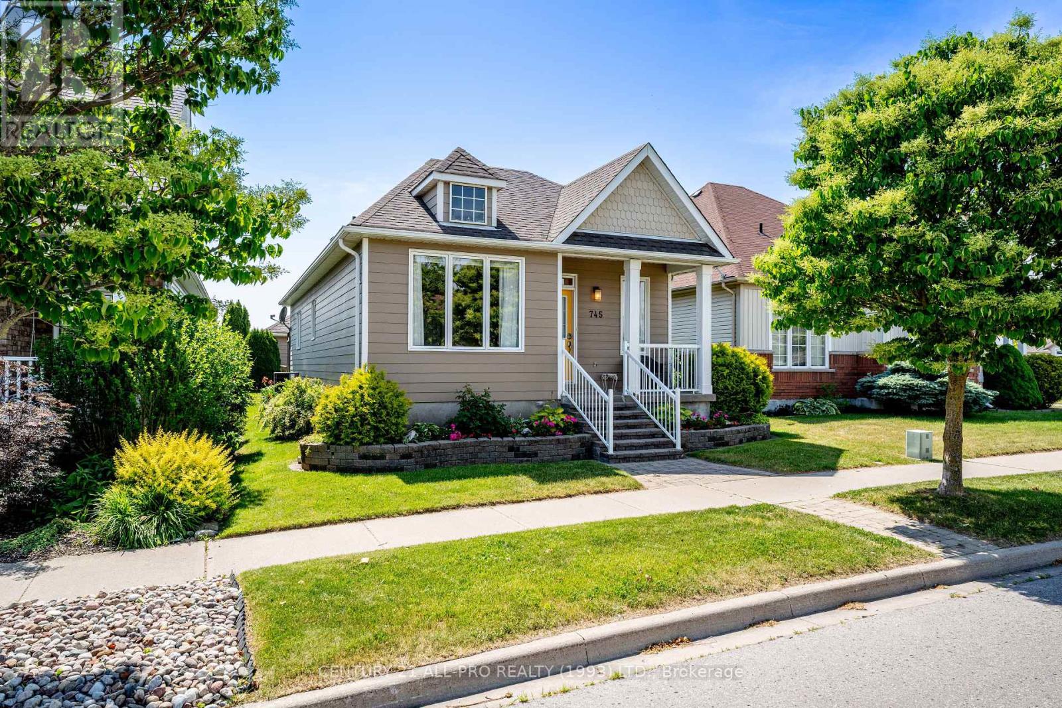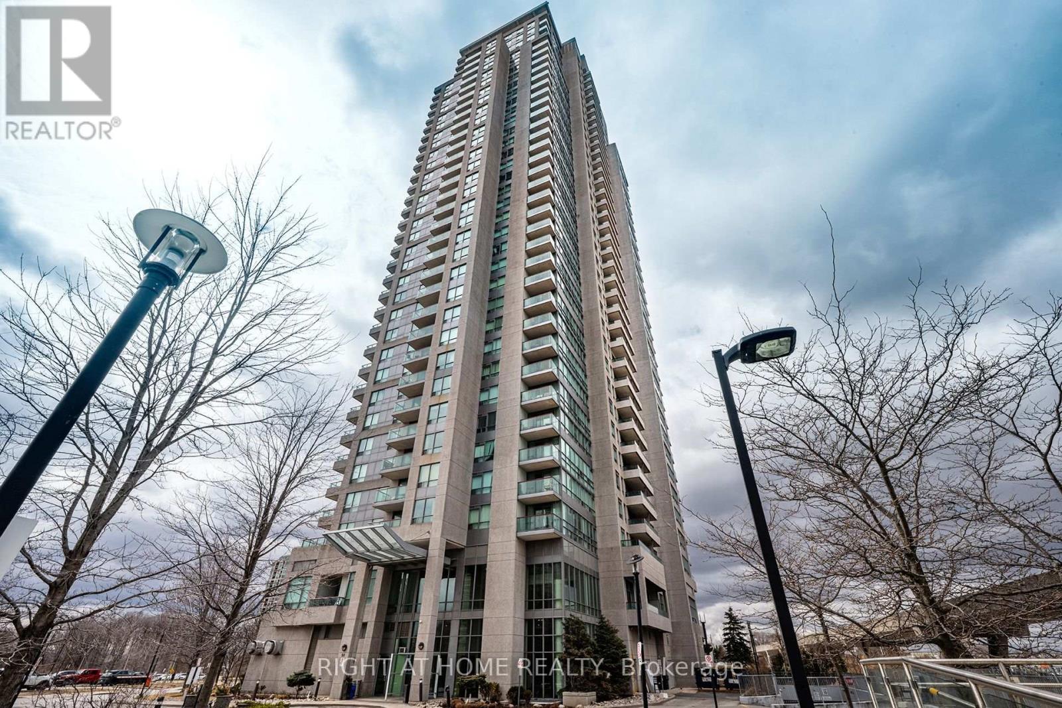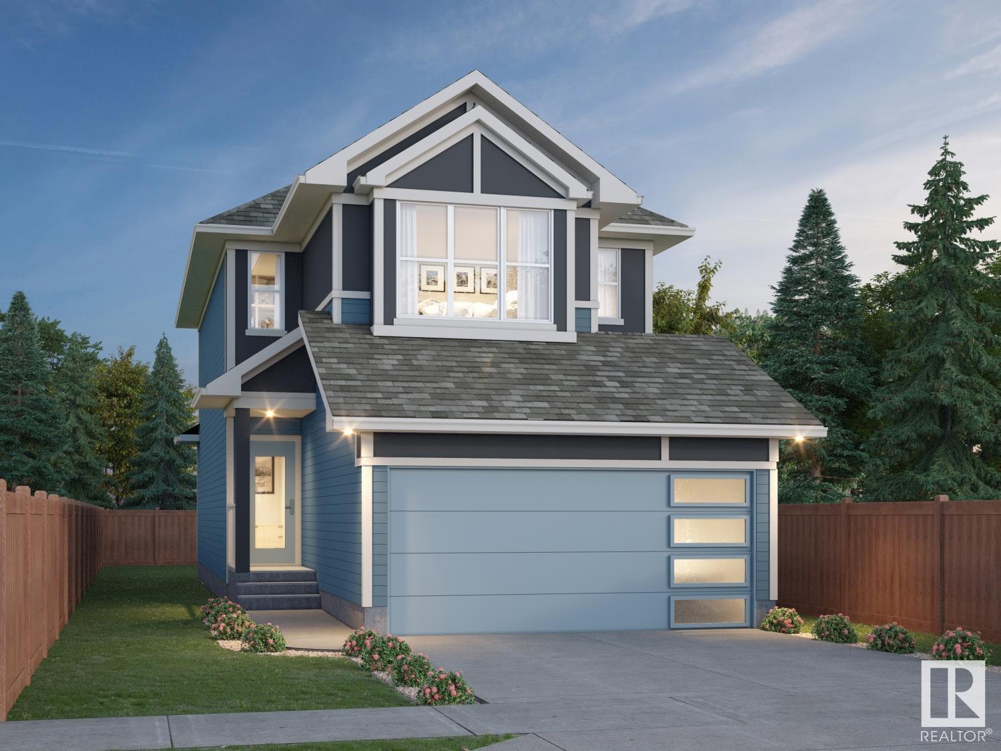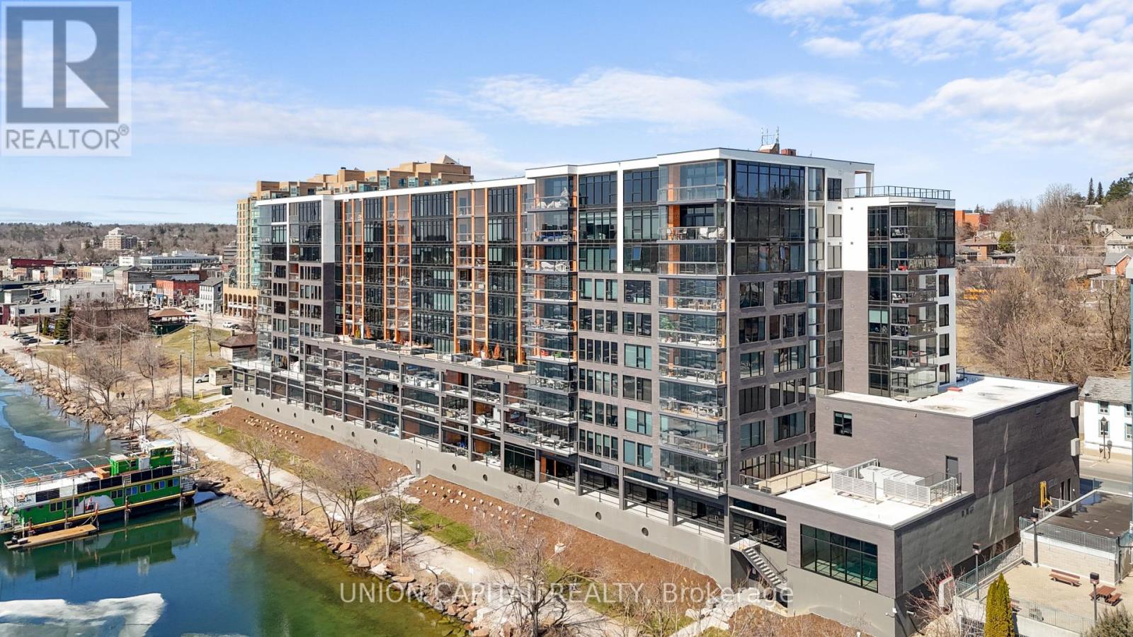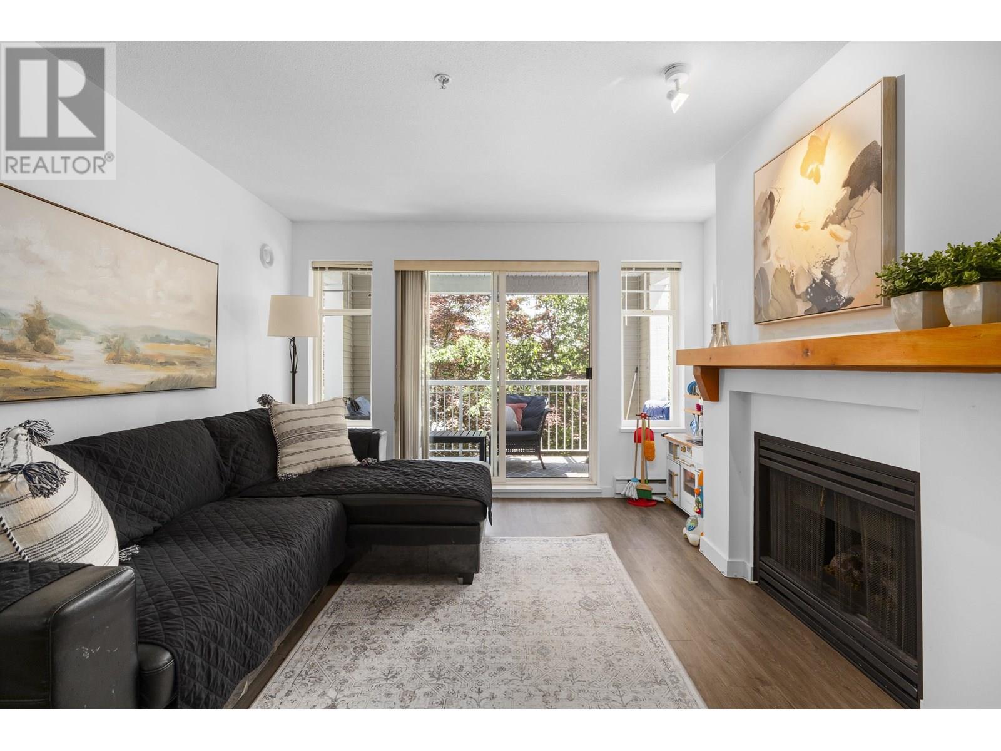187 Victoria Street N
Hamilton, Ontario
Why settle for ordinary when you can own a home that tells a story? Built in 1906, this beautifully maintained solid brick 2.5-storey home is rich in character and filled with thoughtful updates that make everyday living feel extraordinary! Step inside and be instantly charmed by the original hardwood floors with intricate inlay details: timeless craftsmanship you won’t find in today’s builds! The renovated kitchen combines classic appeal with modern convenience, creating a perfect gathering space at the heart of the home. Upstairs, you’ll find three spacious bedrooms, plus a fully finished attic that serves beautifully as a fourth bedroom, home office, or creative retreat! The surprises don’t stop there...The partially finished basement has a separate side entrance and rare higher ceilings, making it ideal for in-law potential, a guest suite, or future income opportunities. And what truly sets this home apart? Parking! While most homes in the area struggle with space, this one offers a front parking pad plus a detached double garage with new doors with three full parking spots in total. The garage even features a charming, covered side porch which is perfect for morning coffee, evening chats, or quiet moments while the kids or pets play in the yard! The backyard is lush, private, and easy to maintain! It is just the right balance of outdoor enjoyment without the upkeep. Tucked away on a one-way street yet just steps from downtown restaurants, shops, transit, and awesome schools, this home offers the best of both worlds! Peaceful living with everything you need within walking distance. Whether you're a first-time buyer, a growing family, or an investor looking for long-term potential, this home stands out in all the right ways. Homes like this don’t come around often. Fall in love with the character, stay for the lifestyle. Book your private showing today and see what makes this one truly unforgettable! (id:60626)
Royal LePage Burloak Real Estate Services
120 Fanshawe Park Road W
London North, Ontario
Rare Opportunity in Sought-After North London. This spacious family home, nestled on just under a quarter of an acre, offers an exceptional living experience in one of North London's most desirable neighborhoods. With three generously-sized bedrooms, two kitchens, and a spectacular sunroom perfect for entertaining, this property is full of potential. Upon entry, you're greeted by a bright and welcoming living room featuring a large bay window that allows plenty of natural light. The expansive eat-in kitchen is ideal for family meals and gatherings. Upstairs, you'll find three well-sized bedrooms and a family bathroom. The lower level offers a large, open recreation room perfect for relaxation or play, along with a convenient two-piece bathroom for guests. The fully finished basement is an added bonus, offering another kitchen, laundry area, and ample storage space. An attached sunroom with cathedral ceilings extends the living area, providing the perfect place for year-round enjoyment. The private, fully fenced backyard features a large patio, offering the ideal setting for outdoor entertaining and relaxation. An over sized single car garage offers additional storage and parking. Located close to Masonville Mall, Western University, University Hospital and on a public transit route. This home is truly a rare find, dont miss the chance to make it your own! (id:60626)
Sutton Group Preferred Realty Inc.
59 Cameron Street
Bluewater, Ontario
GREAT WEST END LOCATION, NEAR THE BEACH!! Welcome to 59 Cameron St, in the quaint village of Bayfield! Boasting a great location, within walking distance to beach access, shops & restaurants. This property has so much to offer, inside & out. This spacious 3 bedroom and 2 bathroom bungalow is sprawled across a large, private and fully treed lot. It is currently being used as a cottage, but it would make a great full-time home. As you walk in the front door, you are welcomed into the living room, which has a natural gas fireplace & is filled with loads of natural light. From there, check out 2 spacious bedrooms and a 4 pc bathroom, that has a stylish tub enclosure, professionally installed by Bath Fitter. The dining room is a great space for formal dinners & is conveniently situated just off of the kitchen. The kitchen features an eat-in option, ideal for cozy family meals and has access to the backyard through sliding doors, that lead out on to the deck. The large family room is a perfect place for movie and game nights. An additional, good sized bedroom, laundry room and 2 pc bathroom finish off the interior highlights of this home. Enjoy summer days outside in the completely private front and back yard. There are 2 sheds for additional storage. At the end of the driveway, take a look to the west & admire the famous Lake Huron sunsets! This is an excellent & affordable option to experience the "Bayfield Lifestyle" for yourself! (id:60626)
RE/MAX Reliable Realty Inc
745 Prince Of Wales Drive
Cobourg, Ontario
Welcome to one of Cobourgs most sought-after neighbourhoods, 745 Prince Of Wales Dr. This 1+1 bedroom bungalow has been custom designed for convenience and ease of daily living. This home, offered for the first time on the market was thoughtfully upgraded with such luxuries as custom cabinates, walk-in showers in each of the 2 full washrooms, 9 foot ceilings, and even a raised foundation enabling the mostly finished basement to have ceiling heights rarely found in homes nearby. Offering plenty of storage space, the lower level was also designed to add an additional bedroom with a large window for guests or grandchildren. Additional perks include a detached 1.5 car garage, updated roof, interior paint and furnace that is still under warranty. If you are looking for a move-in ready, low-maintance home, look no further. (id:60626)
Century 21 All-Pro Realty (1993) Ltd.
3706 - 50 Brian Harrison Way
Toronto, Ontario
SUB-PENTHOUSE immaculate, bright with lots of natural sunshine. NW Corner unit with 9 foot ceilings, open concept, LARGE PRINCIPAL rooms, FLOOR EFFICENT AREA of 967 SQ . FT., able to FIT FULL SIZED FURNTURE! Fabulous UNOBSTRUCTED views. GREAT FENG SHUI! Walkout to Balcony from Living Room. Easy to convert Dining room back to the original 3 BEDROOM Builder's Floor Plan. The maintenance fee includes: water, HYDRO, heat, & full maintenance of the fan coil units totaling $1034.69. The maintenance fee breaks down to $931.27 unit fee, a $29.35 locker fee, and a $74.07 parking fee. Extra building amenities include 2 guest rooms & ample FREE Visitor's P1 Parking. CONVENIENT LOCATION to Scarborough Town Center, Scarborough Civic Centre, Park, Subway, Megabus, GO bus & minutes to Hwy #401. *** RARE FIND! *** (id:60626)
Right At Home Realty
12124 34 Av Sw
Edmonton, Alberta
Welcome to the Willow built by the award-winning builder Pacesetter homes and is located in the heart Desrochers and just steps to the walking trails and parks. As you enter the home you are greeted by luxury vinyl plank flooring throughout the great room, kitchen, and the breakfast nook. Your large kitchen features tile back splash, an island a flush eating bar, quartz counter tops and an undermount sink. Just off of the kitchen and tucked away by the front entry is a 2 piece powder room. Upstairs is the master's retreat with a large walk in closet and a 5-piece en-suite. The second level also includes 3 additional bedrooms with a conveniently placed main 4-piece bathroom and a good sized bonus room. The unspoiled basement has a side separate entrance and larger then average windows perfect for a future suite. Close to all amenities and also comes with a side separate entrance perfect for future development.* Under construction pictures are of the show home the colors may vary complete by February 2026 (id:60626)
Royal LePage Arteam Realty
621 - 185 Dunlop Street E
Barrie, Ontario
Discover Lakehouse Living where modern luxury meets lakeside serenity in one of Barrie's most custom closet systems, and a built-in water filtration system. The building itself offers an with all-season frameless sliding glass panels that extend your living space year-round. Every inch of this unit speaks to quality and comfort, from custom pull-out kitchen drawers and coveted waterfront addresses. Welcome to Unit 621: a sleek, 2-bedroom, 2-bathroom city-facing suite offering 1,100 sq. ft. of intelligently designed space and a 124 sq. ft. private balcony premium remote-controlled window coverings to an enclosed glass bathtub, phantom screen door, 24 hours irrevocable as per client direction. Measurement as per builder plans, tax estimate unmatched lifestyle: concierge service, rooftop terraces with fire features and BBQs, a state-of-the-art fitness centre, sauna, steam room, hot tub, party room, pet spa, and lakefront docks with kayak and paddleboard launch. Includes same-floor storage locker, underground parking, and optional kayak/bike storage. Steps from downtown Barrie and right on Lake Simcoe - this is more than a condo; its a lifestyle. (id:60626)
Union Capital Realty
106 - 30 Imperial Road S
Guelph, Ontario
Welcome to 106-30 Imperial Rd S, a 3-bedroom townhouse nestled in a quiet, well-maintained complex in Guelphs highly desirable West End neighbourhood! This inviting home offers a bright and functional open-concept layout with a spacious kitchen that flows seamlessly into a welcoming living and dining area. Large sliding glass doors at the rear invite natural light to pour in, while providing direct access to a private back patio-perfect for enjoying your morning coffee or relaxing at the end of the day. A convenient powder room completes the main floor. Upstairs, the primary bedroom offers generous space with his-and-hers closets and multiple large windows, creating a peaceful retreat filled with natural light. 2 additional bedrooms offer ample closet space and versatility for family, guests or a home office. A well-appointed 4-piece main bathroom includes a large vanity and a combined shower/tub setup. Downstairs, the finished basement adds valuable living space with a 3-piece bathroom and recreation room that can easily adapt to your lifestyle whether as a cozy lounge, games area, home gym or 4th bedroom. Located in a vibrant community, this townhouse is just steps from major shopping centres, banks, restaurants and everyday essentials including Costco and Zehrs. Families will love the proximity to St. Francis of Assisi Catholic School and Taylor Evans Public School, while commuters will appreciate the quick access to the Hanlon Parkway. Parks and trails are nearby, along with the West End Community Centre for year-round recreation. Currently tenanted, this property is a turn-key opportunity for investors seeking immediate rental income in a high-demand area. Whether you're looking to grow your portfolio or settle into a friendly, well-connected neighbourhood, 106-30 Imperial Rd S delivers on value, location and long-term potential! (id:60626)
RE/MAX Real Estate Centre Inc
30 Imperial Road S Unit# 106
Guelph, Ontario
Welcome to 106-30 Imperial Rd S, a 3-bedroom townhouse nestled in a quiet, well-maintained complex in Guelph’s highly desirable West End neighbourhood! This inviting home offers a bright and functional open-concept layout with a spacious kitchen that flows seamlessly into a welcoming living and dining area. Large sliding glass doors at the rear invite natural light to pour in, while providing direct access to a private back patio—perfect for enjoying your morning coffee or relaxing at the end of the day. A convenient powder room completes the main floor. Upstairs, the primary bedroom offers generous space with his-and-hers closets and multiple large windows, creating a peaceful retreat filled with natural light. 2 additional bedrooms offer ample closet space and versatility for family, guests or a home office. A well-appointed 4-piece main bathroom includes a large vanity and a combined shower/tub setup. Downstairs, the finished basement adds valuable living space with a 3-piece bathroom and recreation room that can easily adapt to your lifestyle—whether as a cozy lounge, games area, home gym or 4th bedroom. Located in a vibrant community, this townhouse is just steps from major shopping centres, banks, restaurants and everyday essentials including Costco and Zehrs. Families will love the proximity to St. Francis of Assisi Catholic School and Taylor Evans Public School, while commuters will appreciate the quick access to the Hanlon Parkway. Parks and trails are nearby, along with the West End Community Centre for year-round recreation. Currently tenanted, this property is a turn-key opportunity for investors seeking immediate rental income in a high-demand area. Whether you're looking to grow your portfolio or settle into a friendly, well-connected neighbourhood, 106-30 Imperial Rd S delivers on value, location and long-term potential! (id:60626)
RE/MAX Real Estate Centre Inc.
212 1432 Parkway Boulevard
Coquitlam, British Columbia
Montreaux by Polygon, a Whistler inspired complex, features nice garden spaces, a gym, outdoor pool and jacuzzi. Close to public transit and Westwood Village at your door step, for groceries, cafes and restaurants. Two large bedrooms, situated on opposite sides of the living space, generous living space for full size furniture, a spacious balcony with a treed outlook providing lots of privacy. Close to Coquitlam Centre, Aquatic Centre, Evergreen Line, Parks and Schools. Open House Sat July 5th, 3 - 4:30 pm (id:60626)
Sotheby's International Realty Canada
14177 162 Av Nw
Edmonton, Alberta
This prime commercial space offers an exceptional opportunity in a highly accessible location with quick and convenient access to St. Albert Trail, Anthony Henday Drive, and Yellowhead Trail. Spanning over 3,200 square feet across two levels, the unit is currently in shell condition and features a washroom rough-in, HVAC system, and radiant heat. A separate entrance to the second floor allows for flexible use, including the potential for multi-tenant occupancy or distinct operational areas. The property is equipped with multiple voltage 3-phase power, accommodating a variety of business needs. Zoned BE (Business Employment Zone), this space supports a wide range of permitted uses such as indoor storage, retail stores, fitness facilities, indoor playgrounds, warehouses, laboratories, and professional offices. Available for sale or lease, this versatile space is ready to be customized to suit your business vision. Seller FINANCING available. (id:60626)
Century 21 Masters
179 Seeley Avenue
Southgate, Ontario
FRESHLY PAINTED, HOUSE WITH UPGRADED FLOORS, NO CARPETS, CLEAN AND SPACIOUS 3 BEDROOMS, 3 BATHROOMS DETACHED ALL BRICK HOUSE IN NEW SUBDIVISION IS AWAITING SOMEONE DESIRING TO LIVE IN A QUIET FRIENDLY NEIGHBOURHOOD. MAIN FLOOR HAS LARGE OPEN CONCEPT LIVING AND DINING ROOM WITH SPACIOUS KITCHEN AND LOTS OF CUPBOARDS. THERE IS ENTRANCE FROM A DOUBLE GARAGE INTO THE HOUSE AND A DRIVEWAY TO HOLD 4 CARS (id:60626)
Ipro Realty Ltd.




