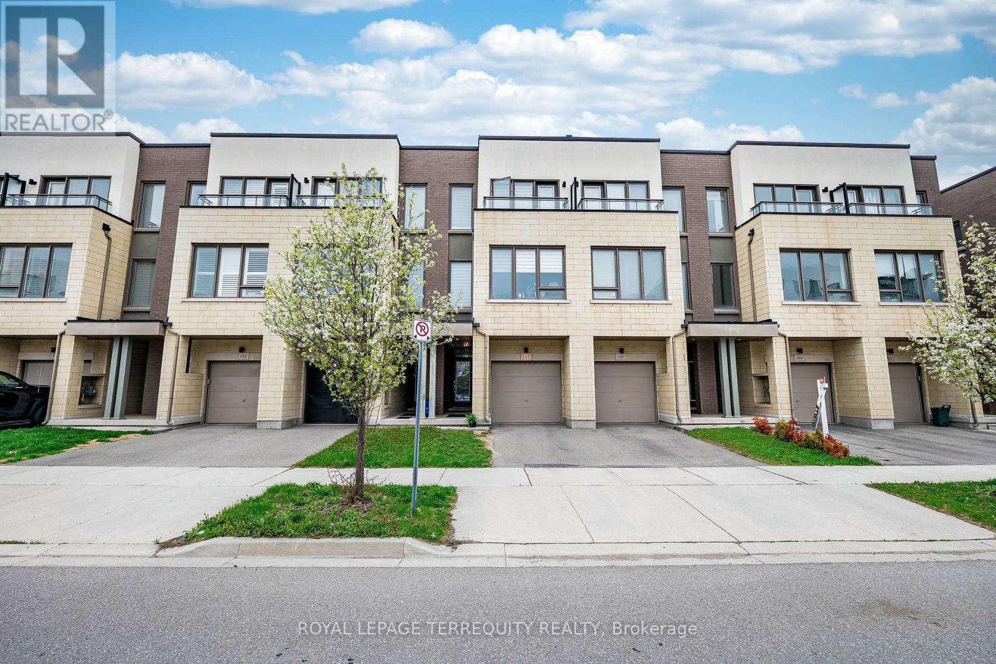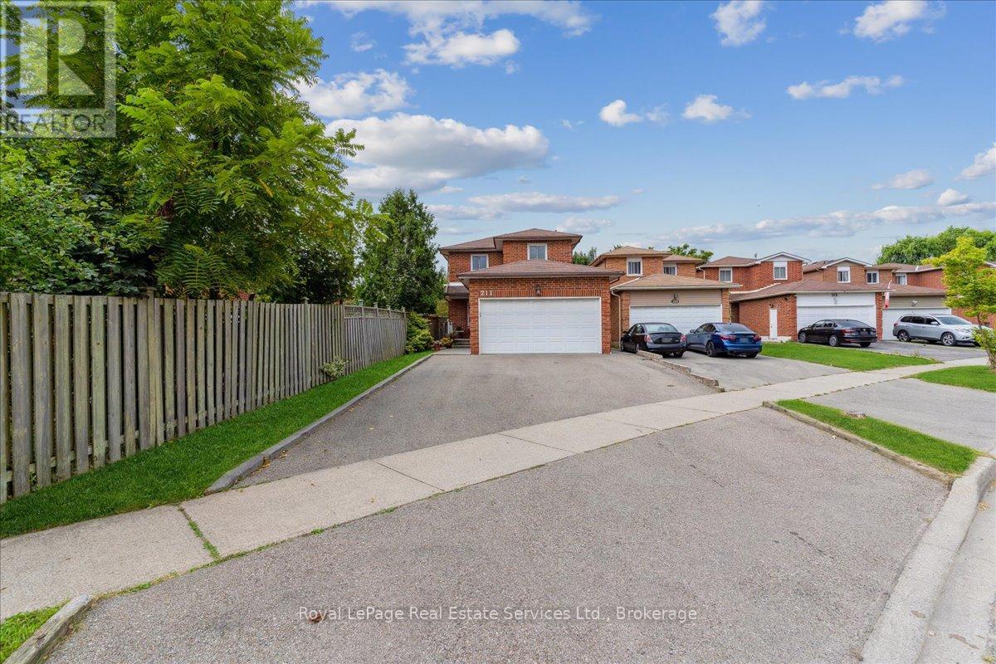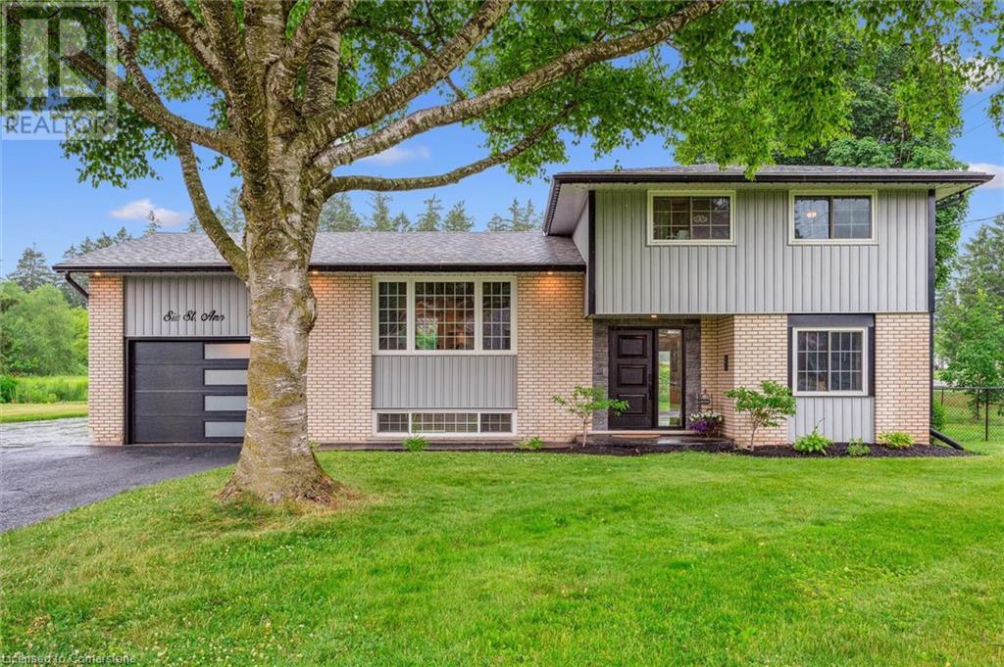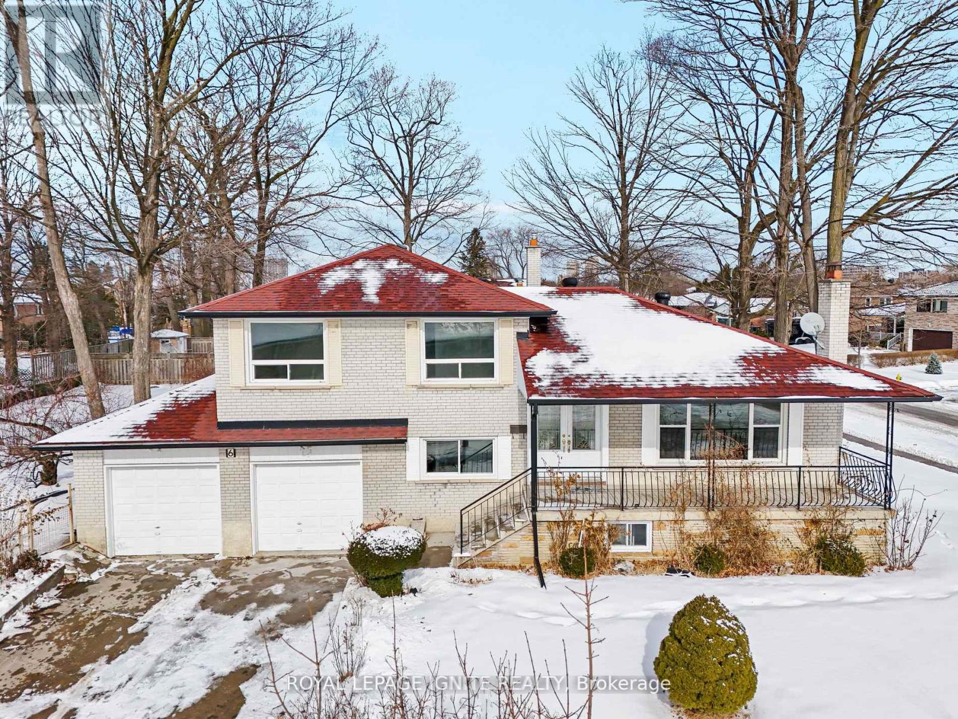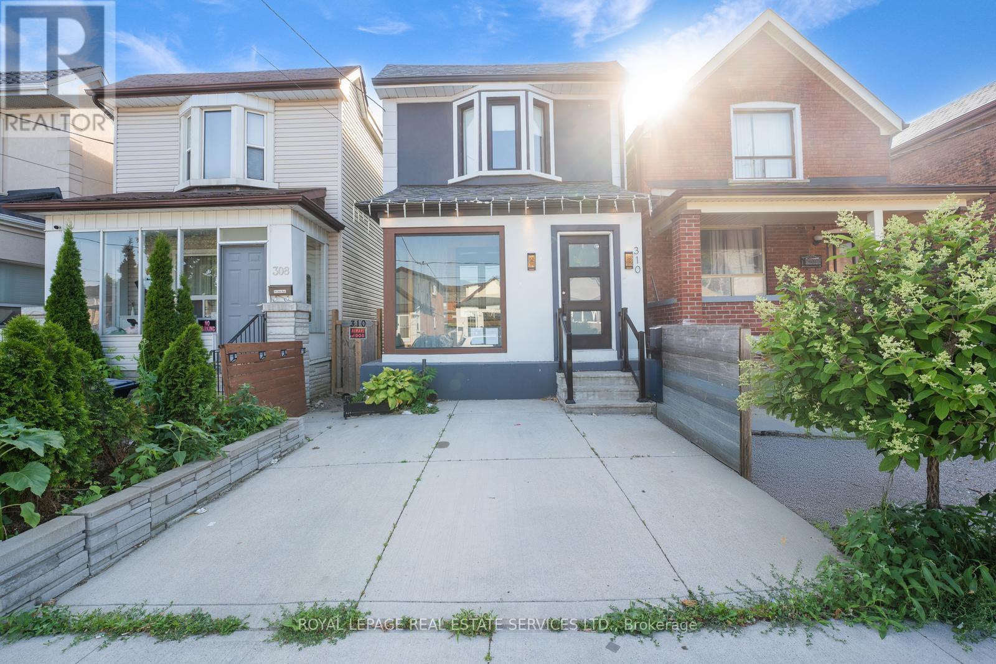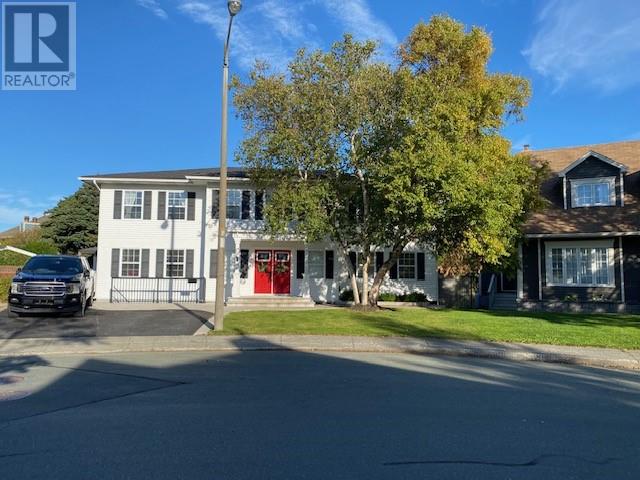195 Sabina Drive
Oakville, Ontario
Step into this bright and expansive open-concept home featuring 3 generous bedrooms and 4 modern washrooms. The heart of the home is a spacious, sunlit eat-in kitchen complete with a large center island, gleaming granite countertops, and a cozy breakfast area that opens directly onto a private balcony perfect for morning coffee or evening relaxation. Beautiful Laminate flooring flows seamlessly throughout the home, complementing the soaring 9-foot ceilings and oversized windows that flood the space with natural light. Elegant wood stairs add warmth and character, while the attached garage offers convenience and extra storage. Retreat to the luxurious primary suite featuring a walk-in closet, a walk-out balcony, and a spa-inspired ensuite bathroom with an upgraded glass-enclosed shower. This home checks every box and is ideally located in a highly sought-after neighborhood close to all amenities. Don't miss this incredible opportunity! (id:60626)
Royal LePage Terrequity Realty
211 Murray Street
Brampton, Ontario
Are you on the hunt for a spectacular house on a HUGE lot, in one of Brampton's most coveted neighborhoods? Your search ends here! This stunning 3-bedroom, 2.5-bathroom, 2-story home is set on an expansive 4,736 square foot lot. It offers three generously sized bedrooms and two and a half baths, with ample living space on the upper level, making it perfect for family gatherings and everyday comfort. The crown jewel of this property is the fully equipped basement apartment, complete with its own kitchen and a three-piece bathroom, ideal for guests or rental income. Bright and inviting, this home features plenty of parking and one of the largest backyards in the area, perfect for outdoor activities and entertaining. Located just steps away from transit, fantastic shops and restaurants, parks, schools, and highways, this home is move-in ready! Don't let this golden opportunity slip through your fingers it's a perfect home for a family, investors, multigenerational living, and even first-time home buyers. Schedule a viewing today and step into your dream home! (id:60626)
Royal LePage Real Estate Services Ltd.
15 Ebury Drive
Brampton, Ontario
Discover this exceptional home. Located in one of Brampton's most desirable neighbourhoods, this property features a spacious and thoughtfully designed layout enhanced by 9-foot ceilings, premium hardwood and laminate flooring, and an abundance of natural light throughout. Perfectly positioned with8in walking distance to David Suzuki Secondary School, McClure Public School, Triveni Mandir, public transit, major banks, this home offer unparalleled convince in a warm and welcoming community. The main floor features a combined living and family room, along with a large eat-in kitchen that opens up to a private backyard-ideal for entertaining and everyday family life. Upstairs, bedrooms provide ample space for a growing family. The house also includes a fully furnished two-bedroom basement perfect for extended family living or a potential; income-generating rental unit. (id:60626)
RE/MAX Realty Services Inc.
22 Edsel Road
Brampton, Ontario
Welcome to this exceptional (4+2 Bedroom,4 washroom) Semi-Detached House, Nestled on a Premium Pie-Shaped Ravine Lot backing onto a Serene Pond. Boasting approximately 2000 Sq ft + 700 Sq ft of modern living space, this home features 9 foot ceilings on the main floor, Freshly Painted and New floors on the second floor. The open concept layout is anchored by a bright , upgraded kitchen with New Quartz Countertops and ample cabinet space. The upper-level laundry room adds convenience to daily living. The fully finished 2 bedroom, 1 washroom basement comes with a Separate Entrance by the builder, making it perfect for multi generational living or potential rental income. The deep, private backyard offers tranquility and space, perfect for entertaining or enjoying nature year-round. The homes location is unbeatable, within walking distance to parks, schools, child day care. This is the perfect blend of space, privacy, and natural beauty -- don't miss out on this rare opportunity ! **This is the perfect Lot to Add Additional Legal ADU unit to generate extra rental income and also increase the resale value of the property.** (id:60626)
RE/MAX Skyway Realty Inc.
6 St Ann Avenue
St. Agatha, Ontario
Perfect blend of modern comfort and rural charm in this stunning 4 bedroom, 2 bath home set on a spacious 101ft by 152 ft backing onto farmland. Nestled on a quiet, mature street in charming St. Agatha. This property offers peace and privacy, while within reach of Kitchener-Waterloo schools, shopping and expressway. Detached 24 x 30 heated garage provided a perfect set up for workshop, storage or home business. Plenty of parking for trucks, trailers, family and guests. Inside this home features a spacious open concept layout creating a warm and inviting atmosphere with easy access to pool, patio and backyard. Fenced outdoor area is a dream for nature lovers and hobbyists alike. New kitchen 2025, new pool heater 2023, pool size 15x28. Workshop 24x30 with natural gas heat. 400 sqft crawl space/storage. (id:60626)
Peak Realty Ltd.
34647 York Avenue
Abbotsford, British Columbia
Beautifully updated 4-bedroom home on a large end lot on a cul-de-sac! Buy and Move In or Build Your Dream Home on this huge Residential Lot! Renovated throughout with a modern open-concept layout, Karadon counters, stainless appliances, and a custom entertainment feature wall. The roof, furnace, hot water tank, and central A/C have all been replaced. Lower level offers suite potential. Enjoy the huge backyard with a covered deck, hot tub, greenhouse and shed. Just a 4-minute walk to French Immersion (Margaret Stenersen) and top-rated middle/high schools. 2 minutes to Choices Market, McDonald's, 7-Eleven, chiropractors, dentists, and multiple restaurants. (id:60626)
Homelife Advantage Realty (Central Valley) Ltd.
6 Brantley Crescent
Toronto, Ontario
This Rarely Offered Corner Lot (60ftx129ft) Detached Home on a Crescent in the Highly Sought After York University Height. offers the ultimate in privacy and safety. walking Distance To Parks, Schools, Public Transit & Other Amenities. Newly Renovated top to bottom while preserving the original Hardwood underneath. Renovated Kitchen, Flooring, Tiles, Lighting, Painting, Stairs, Closets, Bathrooms, Crown Moulding, etc. Amazing Curb Appeal and lot size to do amazing things. Extended Porch to sit and enjoy the sunshine. Double Car Garage and 4 Car Parking on the driveway. Sidesplit 4 with a Functional Layout: Main level offers Large Living Room with Large Windows, Dining Room and New Kitchen With Quartz Counters, Quartz Backsplash, New Cabinets. 2nd Level offers 3 spacious Bedrooms, Linen Closet and Fully Renovated Full Bathroom. In Between Floor offers 1 bedroom, mudroom with Closet, Full Bathroom and Access to the Backyard which can be used as a Separate Entrance to the Basement. Lower level offers a fully finished Basement Open Concept With Separate Laundry Room, Full Bathroom. Large Cold Storage and a wood burning Fireplace. Storage Spaces throughout the house. Spacious & Quiet Side yard with mature trees perfect for the summer gathering. With its prime location, stunning features, well-thought-out layout, move-in ready condition, this home is truly a masterpiece! Amazing Location & Move In Ready Home 6 Mins Drive to York University, Walk To TTC, Future Finch west LRT, Downsview Park, Trails/Ravines, 401 & 400 Highways, Hospitals, Parks. Schools, Shopping. (id:60626)
Royal LePage Ignite Realty
98 Crown Victoria Drive
Brampton, Ontario
Welcome to this beautifully Upgraded Premium lot 47/111Feet Detached 4+2 bedroom, 4 bathroom home located in a quiet, family-friendly neighborhood. On the main floor, you'll find a bright and open floor plan featuring a large living room, Dining area, and Separate Family Room Modern kitchen with stainless steel appliances and granite countertops. The primary bedroom includes a walk-in closet and 4pc-ensuite, while three additional spacious bedrooms provide ample space for family. This charming residence includes a fully finished 2-Bedroom Basement with Separate Entrance, perfect for generating rental income or hosting extended family. The basement suite features its own full kitchen, and Separate Entrance, offering excellent rental potential. Additionally this house features a double car garage with ample driveway parking, Large backyard with Deck, perfect for summer gatherings. Freshly Paint Pot lights throughout the main floor. **EXTRAS** Close to schools, parks, shopping, and public transit. Whether you're looking for a comfortable family home or a property with strong investment potential, this one checks all the boxes! (id:60626)
Save Max Supreme Real Estate Inc.
10 Speckled Alder Street
Caledon, Ontario
Absolutely stunning luxury double car detached East facing home on a premium lot with no sidewalk and an extended driveway. This executive 5-bedroom, 4-washroom detached residence boasts 2,697 sqft as per MPAC. Experience true luxury living with a grand double-door entry and an exceptionally functional layout. Nestled in Caledon's most sought-after neighborhood, this home features top-tier upgrades throughout. Enjoy a gourmet custom kitchen with center island, built-in dishwasher, stainless steel appliances, separate living room, family room and a huge sunlit breakfast area. Elegant granite countertops with stylish backsplash. Upstairs nestle 5 large bedrooms and 3 full bathrooms. The large primary bedroom comes with a walk-in closet and a spa inspired ensuite bathroom. Two other bedrooms have their own ensuite jack n Jill bathroom. Immaculately maintained shows like a model home. Includes a legal separate entrance to the basement made by the builder. Steps to top schools, parks, and all essential amenities. This is a must see for its luxury, functionality and style! (id:60626)
Century 21 Property Zone Realty Inc.
125 Biscayne Boulevard E
Georgina, Ontario
Exceptional investment opportunity, beautiful brick 4+2 bedroom, 3+1 bathroom home with a legal basement apartment. The basement unit has a separate private side entrance and is ideal for generating passive income with mortgage-helping potential or accommodating extended family. This versatile well maintained property is located in a desirable neighbourhood and is perfect for homeowners, investors, or those looking to offset their mortgage with rental income. This spacious home highlights a bright and spacious main floor eat in kitchen with w/o to deck, a large family room with floor to ceiling fireplace, an extra large dining/living room combo, laundry room, powder room. Second floor boasts 4 good sized bedrooms perfect for families with room to grow or own a home office. The primary bedroom features a 4 piece ensuite and a large walk in closet. Legal basement unit includes a full bathroom, laundry room, kitchen with a breakfast area and 2 additional bedrooms ready to rent or Airbnb for extra income. 2 Car garage, private driveway & Parking. Prime Location: just minutes to schools, public transit, parks, shopping, and major commuter routes making this home highly attractive to both families and renters alike. Whether you're looking for a smart investment or a beautiful home with mortgage-helping potential, this property delivers flexibility, comfort, and opportunity. Don't miss your chance book your private showing today! (id:60626)
Royal LePage Your Community Realty
310 Silverthorn Avenue
Toronto, Ontario
Sold under POWER OF SALE. "sold" as is - where is. Location, Location! Dont miss this rare chance to own a beautifully upgraded detached home in a highly sought-after neighborhood. Sitting on a 20x116 lot, this 3+1 bedroom, 3 washroom home offers over 2,000 sq ft of modern living. Features include a fully renovated interior with granite counters, stainless steel appliances, gas stove, large cabinetry, 9-ft ceilings, pot lights, hardwood floors, skylight, and elegant mouldings. Includes a separate entrance to a 1-bedroom basement apartmentgreat for rental income! Bonus: a private garden suite ideal as an office, studio, or extra living space, plus a new gazebo and landscaped yardyour own backyard oasis. One parking space included. Steps to parks, shops, transit & highways. Just move in and enjoy! Power of sale, seller offers no warranty. 48 hours (work days) irrevocable on all offers. Being sold as is. Must attach schedule "B" and use Seller's sample offer when drafting offer, copy in attachment section of MLS. No representation or warranties are made of any kind by seller/agent. All information should be independently verified. Taxes estimate as per city website (id:60626)
Royal LePage Real Estate Services Ltd.
25 Mountbatten Drive
St. John's, Newfoundland & Labrador
FOLLOWING A RECENT PRICE REDUCTION, THE SELLER REMAINS MOTIVATED TO SELL & OPEN TO SERIOUS OFFERS ONLY. Nestled in the highly sought-after Bally Haley Estates, this stunning 5,600 sq. ft. residence sits on a ¼-acre lot, offering an exceptional blend of luxury and family-friendly functionality. Step through the grand double-door entryway into a gracious lobby featuring in-floor heating (porcelain floors on the main level), a curved showcase staircase "Dramatic soaring ceilings create an airy, light-filled ambiance throughout the home." The bright and inviting main floor boasts: A sunken living room with a cozy propane fireplace "Elegant and spacious formal dining room, perfect for hosting gatherings." A redesigned gourmet kitchen with a large sit-up island, new custom cabinetry, solid surface countertops, high-end stainless steel appliances (including a propane cooktop), and a stunning custom backsplash A sunroom/eating area overlooking the private, beautifully landscaped rear gardens A sunken family room with a wood-burning fireplace and expansive picture windows, bathing the space in natural light. Upstairs, a spectacular hardwood staircase leads to four spacious bedrooms, including: Designed for relaxation, the primary retreat features, a charming sitting area with a fireplace, and beautifully tailored European-inspired closets." A recently updated main 4-piece bathroom. The fully developed basement features: A professionally built wine cellar A home theatre with new sub-flooring, carpet, walls, and fresh paint A games room, full bath, bonus rooms, ample storage, and exterior access This immaculate home is complete with an attached garage, designer lighting, and custom millwork throughout. Extensive upgrades have been made in the last couple of years, full details available upon request. Enjoy incredible park-like grounds in this prestigious community—your dream home awaits! (id:60626)
Royal LePage Vision Realty

