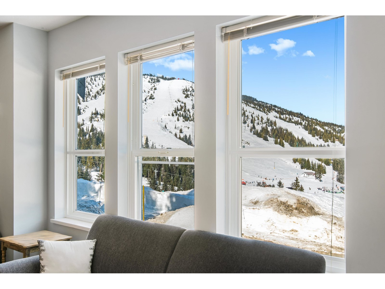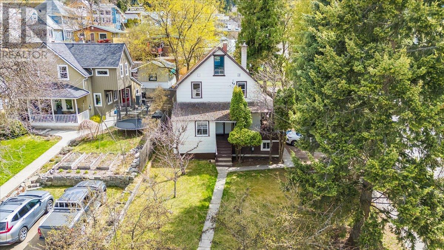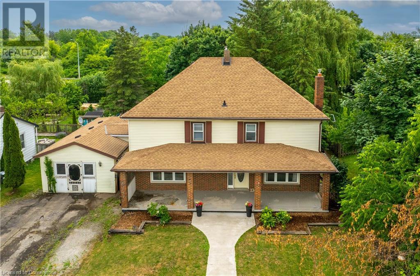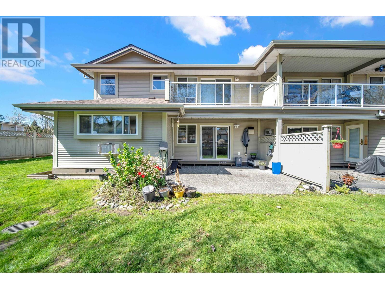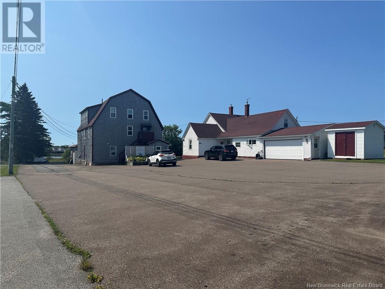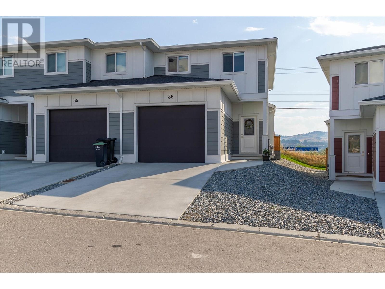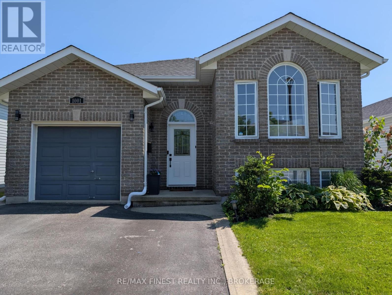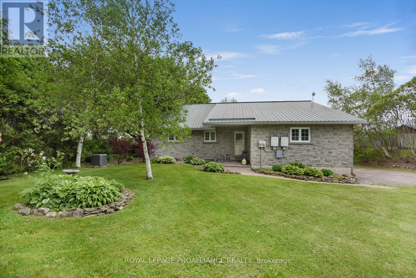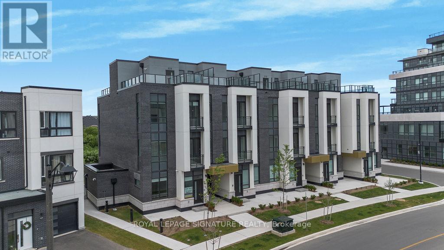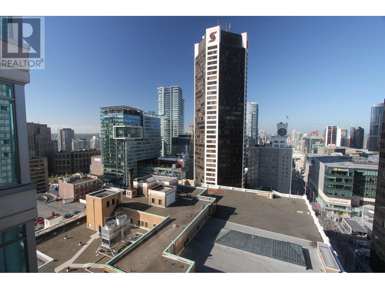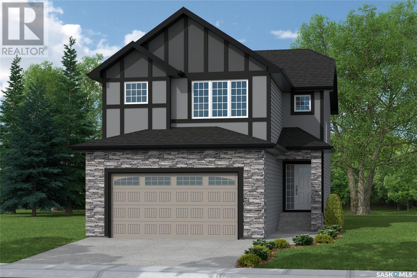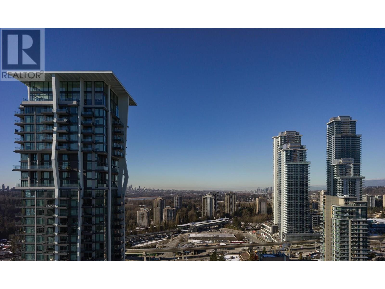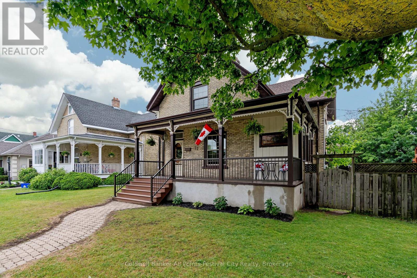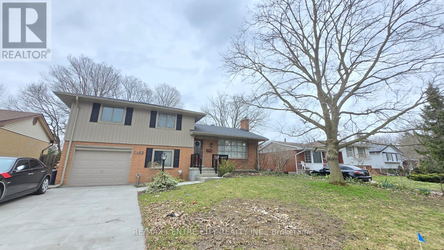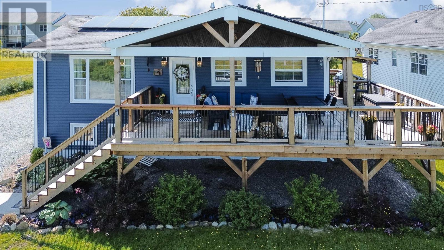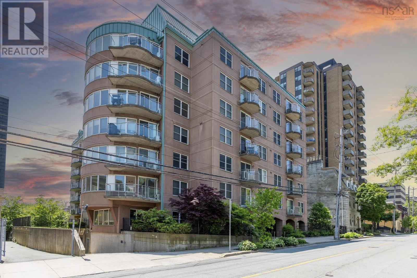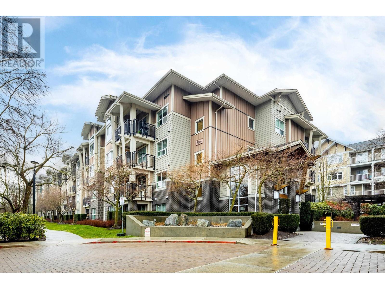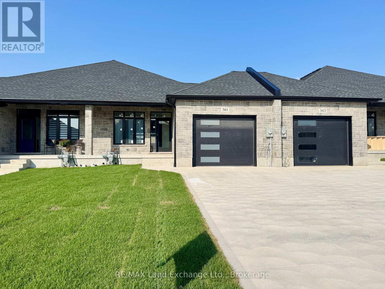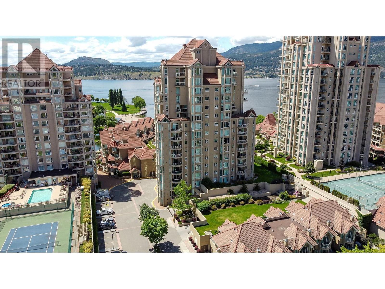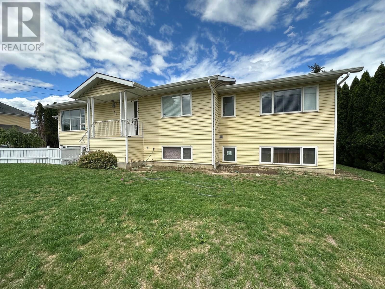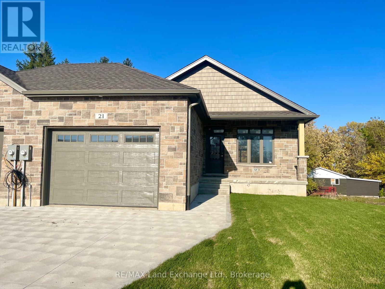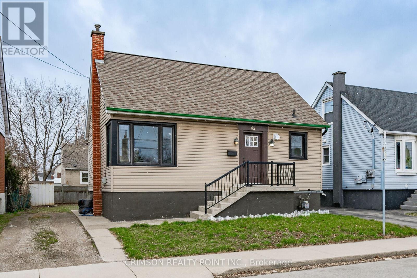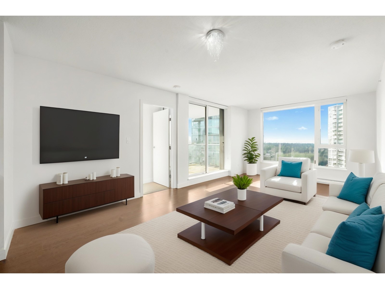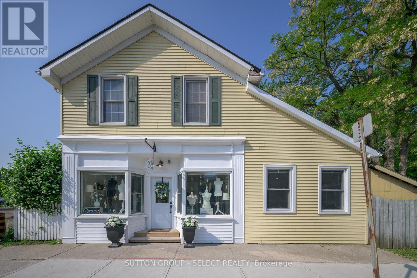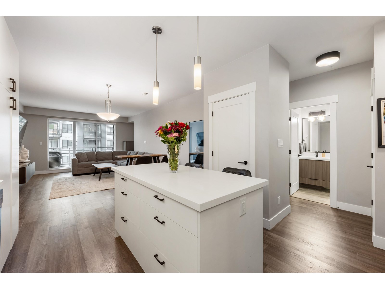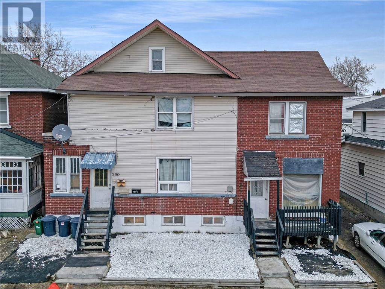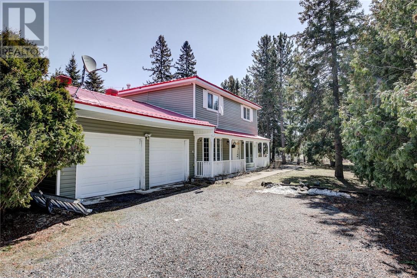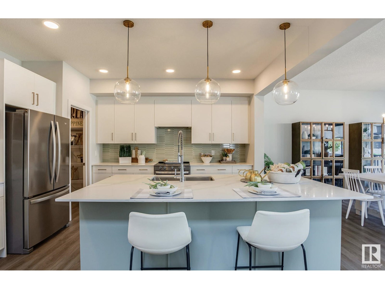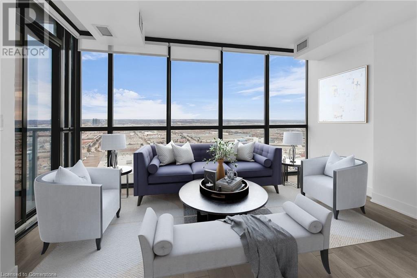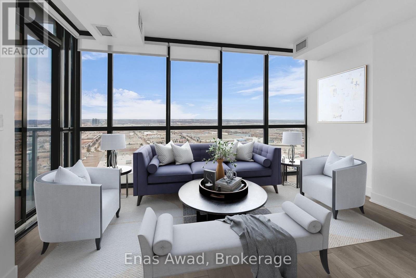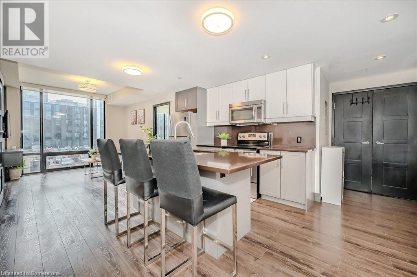510, 595 Mahogany Road Se
Calgary, Alberta
**BRAND NEW HOME ALERT** Great news for eligible First-Time Home Buyers – NO GST payable on this home! The Government of Canada is offering GST relief to help you get into your first home. Save $$$$$ in tax savings on your new home purchase. Eligibility restrictions apply. For more details, visit a Jayman show home or discuss with your friendly REALTOR®. **YOU KNOW THE FEELING WHEN YOU'RE ON HOLIDAYS?** Welcome to Park Place of Mahogany. The newest addition to Jayman BUILT's Resort Living Collection are the luxurious, maintenance-free townhomes of Park Place, anchored on Mahogany's Central Green. A 13 acre green space sporting pickle ball courts, tennis courts, community gardens and an Amphitheatre. Discover the SHIRAZ! An elevated courtyard facing suite townhome with park views featuring the GOLD RUSH ELEVATED COLOR PALETTE. You will love this palette - The ELEVATED package includes luxurious marble style tile at the kitchen backsplash. Gold colour cabinetry hardware throughout. Beautiful luxury vinyl planking and 12"x24" vinyl tile at bathrooms and laundry. Trendy textured vanity tile at bathroom backsplashes. Sleek chrome finish on kitchen faucet. Stunning pendant light fixtures over kitchen eating bar in black and aged brass and beautiful vanity light fixtures in aged brass. The home welcomes you into over 1700 sq ft of fine AIR CONDITIONED living, 3 bedrooms, 2.5 baths, flex room, den and a DOUBLE ATTACHED SIDE BY SIDE HEATED GARAGE. The thoughtfully designed open floor plan offers a beautiful kitchen boasting a sleek Whirlpool appliance package, undermount sinks through out, a contemporary lighting package, Moen kitchen fixtures, Vichey bathroom fixtures, kitchen back splash tile to ceiling and upgraded tile package through out. Enjoy the expansive main living area that has both room for a designated dining area, additional flex area and enjoyable living room complimented with a nice selection of windows making this home bright and airy. North and South exposu res with a deck and patio for your leisure. The Primary Suite on the upper level, overlooking the greenspace, includes a generous walk-in closet and 5 piece en suite featuring dual vanities, stand alone shower and large soaker tub. Discover two more sizeable bedrooms on this level along with a full bath and convenient 2nd floor laundry. The lower level offers you yet another flex area for even more additional living space, ideal for a media room or den/office. Park Place home owners will enjoy fully landscaped and fenced yards, lake access, 22km of community pathways and is conveniently located close to the shops and services of Mahogany and Westman Village. (id:60626)
Jayman Realty Inc.
20959 Sakwi Creek Road
Mission, British Columbia
Ski in / Ski out of this updated fully furnished home in an OPTIMAL location at Sasquatch Mountain Resort. This 3 Bed, 3 Bath home has amazing views of the mountain, runs, lifts and valley. Recently painted in/out (some photos show before) upgrades include a new floors, front retainer wall, ready for your patio hot tub. A huge foyer welcomes you with plenty of space to gear up for the whole family. The kitchen granite bar top is a great place for the kids to enjoy a hot chocolate and allows easy access for entertaining in the large living room with modern furniture. This home has a ton of storage, can easily sleep 12 people and is a great Airbnb opportunity for a savvy investor. Get ready to create unforgettable new experiences with your family and friends in this beautiful retreat. (id:60626)
Exp Realty
404 Houston Street
Nelson, British Columbia
Charming 5-Bedroom Character Home in Sought-After Uphill Neighborhood! Welcome to this spacious and inviting 5-bedroom, 3-bathroom home nestled in the heart of uphill just a short distance from Downtown. This warm and welcoming residence is full of personality and ideal for families seeking space, comfort, and charm. The main floor features a cozy living room perfect for relaxing evenings, an open kitchen/dining area with a woodstove that adds both warmth and ambiance, a bright den ideal for a home office or playroom, and a full bathroom with convenient main-floor laundry. Upstairs, you’ll find four well-appointed bedrooms and a handy half bathroom—perfect for growing families or hosting guests. A unique third-level loft, accessed via a fixed ladder, offers a fun and flexible bonus space for hobbies, reading, or creative retreats. The lower level provides plenty of storage, an additional full bathroom, and a fifth bedroom—ideal for guests, teenagers, or a private home office setup. Step outside to relax on the covered wrap-around deck, or enjoy the privacy of the beautifully treed 50x120 lot, a true urban oasis with mature landscaping. This home combines timeless character with functional space, all in a friendly, vibrant neighborhood. Don’t miss the opportunity to make this gem your own! (id:60626)
Exp Realty
2348 Clifton Street
Thorold, Ontario
Charming 2-storey home on a spacious, treed lot in Allanburg. Features 4 bedrooms, 3 baths, a large kitchen, formal dining room, cozy front sitting room with gas fireplace, and family room. The converted garage offers a heated workshop with 2-piece bath and sunroom/den with patio doors. The backyard oasis includes a multi-tiered deck, gazebo, outdoor bar, and 20x40 inground pool. Quiet street, on a bus route, minutes to the 406 and all amenities. (id:60626)
RE/MAX Escarpment Realty Inc.
2348 Clifton Street
Thorold, Ontario
Welcome to this charming two-story character home nestled on a spacious, beautifully treed lot in the heart of Allanburg. Perfect for families, this versatile and inviting property offers a blend of classic features and modern functionality. The covered front porch is perfect for enjoying your morning coffee or greeting the neighbours. Inside, you'll find four generous bedrooms and 3 bathrooms. The kitchen is located at the rear, offering ample counter space and cabinetry. The formal dining room next to the kitchen is perfect for hosting family dinners and special occasions. At the front of the home, unwind in the cozy sitting room complete with a gas fireplace, or relax in the adjacent family room—a great layout for both family living and entertaining. The former garage has been converted into a heated workshop/man cave, including a convenient 2-piece bathroom, and a bonus sunroom/den area at the back with patio door to the rear yard. Step outside to the expansive backyard oasis, offering plenty of room to play. There’s a multi-tiered deck, a gazebo, an outdoor bar area, and a 20 foot by 40’ inground pool with new pump and heater in 2022. Whether it’s summer BBQs, pool parties, or relaxing evenings, this yard is ready for it all. Located on a quiet street, with tons of potential and space to grow, this home is ready for your personal touch. Conveniently situated on a school bus route and right off of the 406 in the hub of Niagara making commuting and daily errands a breeze. (id:60626)
RE/MAX Escarpment Realty Inc.
9 12071 232b Street
Maple Ridge, British Columbia
Beautifully updated ground floor end-unit rancher-style townhome offering 2 generously sized bedrooms and 2 full bathrooms. The spacious, open-concept design features a bright eat-in kitchen with modern cabinetry, quartz counters, and stainless steel appliances, opening to the living and dining areas-ideal for hosting. Renovations include fresh paint, contemporary light fixtures, pot lighting, and durable laminate flooring throughout. The primary bedroom includes a large ensuite with a walk-in shower and extra storage. Set in a well-cared-for complex close to all amenities-shopping, transit, schools, recreation, pool, and library. This move-in ready home combines comfort, convenience, and modern style. Schedule your private tour today! (id:60626)
Woodhouse Realty
C105 8150 207 Street
Langley, British Columbia
Welcome home to Union Park in the heart of the vibrant Yorkson community! Enjoy the amenities of the outdoor pool, clubhouse, exercise centre or walk the neighbourhood to discover parks, trails and finish with a coffee or ice cream at Willoughby Town Centre. Return home to your own 2-bedroom and Den, 2-bath home with open floor plan, and large windows allowing natural light to flood the living space. Enjoy your own back yard with patio & grass area - even room for a raised-bed garden! Two secured parking stalls and a storage locker complete the package. Come view this property today and make it your own. (id:60626)
Exp Realty
1703 - 12 Gandhi Lane
Markham, Ontario
Welcome to Pavilia Towers in high demand ultra-convenient neighbourhood, 24 hr concierge. This bright 1+1 unit with a spacious living area walk-out to the balcony with beautiful east exposure. Large dining area combined with an open concept kitchen with high-end B/I appliances, elegant cabinetry, and plenty of counter space. Master bedroom with a 3-pc ensuite and a large den with sliding door can be used as home office or 2nd bedroom. Convenient location with easy access to Hwy 404/407, close to banks, restaurants, grocery shopping, and public transit at doorsteps. (id:60626)
Century 21 Heritage Group Ltd.
1199 Route 776
Grand Manan, New Brunswick
Discover the perfect opportunity to own waterfront property with a promising business potential at 1199 & 1201. This Unique property boasts multiple spacious buildings, allowing you to enjoy the comfortable living space in the main house while leveraging the commercial area for a thriving business. The larger building features 4200 sq ft commercial space, previously operated as a Funeral Home and now rented to another business, offering a steady income stream. Additionally, the three top floor apartments, currently occupied, present the opportunity for additional revenue. Both properties have been thoughtfully updated with three new heat pumps and meticulously maintained over the years. The catering to a comfortable lifestyle. The property also provides ample paved parking, ensuring convenient off-street parking for tenants, the business and the homeowners throughout the year. Despite being built in 1912, both properties exclude timeless charm and character, making them an excellent investment. Don't miss the chance to witness the breathtaking view and enchanting charm of this property. These buildings cannot be sold separately. All measurements are to be confirmed by the buyer. (id:60626)
Coldwell Banker Select Realty
1999 15 Avenue Unit# 36
Vernon, British Columbia
Welcome to your ideal family home in the friendly and up and coming community of East Hill. Built in 2023, this modern residence offers over 1,800 square feet of thoughtfully designed living space, featuring 3 spacious bedrooms and 4 bathrooms. Enjoy an open concept layout filled with natural light and quality upgrades throughout. The stylish kitchen has quartz countertops, stainless steel appliances, and a gas range perfect for everyday cooking and entertaining alike. The cozy living room flows seamlessly onto a covered patio equipped with a gas BBQ hookup, ideal for gatherings year-round. Upstairs, you’ll find 3 bedrooms and 2 full bathrooms, including a generous primary bedroom with its own ensuite. The lower level is versatile and ready to suit your lifestyle; use it as a theatre, games room, home office, gym, or playroom. You’ll also appreciate the multiple storage rooms, offering plenty of space to stay organized. Located in Hillview Heights, this home is close to top schools, Kalamalka Lake, parks, golf courses, Silver Star Ski Resort, and downtown Vernon. The community is pet-friendly, allowing up to 2 dogs or 2 cats, with no size restrictions. (id:60626)
Royal LePage Downtown Realty
1001 Bluffwood Avenue
Kingston, Ontario
Welcome to the beautiful Greenwood Park neighbourhood! This detached, elevated bungalow is ready for new owners. On the main floor, you'll find 2 good sized bedrooms, including the primary with cheater access to the main bathroom, a combined living/dining space and eat-in kitchen at the back of the house with direct access to the backyard and deck for all of your BBQing needs! The backyard is quite private, fully fenced and has 2 dedicated spaces to enjoy. The lower level is fully finished and offers 2 additional large bedrooms, full bathroom and large living space. Furnace, A/C, and Hot water on demand all new in 2023, and new roof in 2019! Don't miss out on this one! (id:60626)
RE/MAX Finest Realty Inc.
2504 Mcleary Crescent N
Cranbrook, British Columbia
This stunning 5-bedroom, 3-bathroom home checks every box—comfort, style, and a ton of upgrades. Located in a highly desirable neighborhood just steps from schools, shopping, transit, and even the community forest, it's the perfect mix of convenience and lifestyle. Stay cool with central air and a newer North Star furnace, and enjoy fresh, clean water thanks to the newly installed filtration system. The main level features stylish, durable laminate and tile flooring, built to handle real life while still looking sharp. Downstairs, the fully finished basement is ready to entertain with a sleek dry bar already plumbed for a wet bar. The lower-level bathroom includes a double vanity, and the spacious primary ensuite wows with a massive tiled walk-in shower. The primary bedroom is generously sized and includes a walk-in closet—because you deserve the space. Step outside into your own backyard paradise. Backing onto a gorgeous, tree-lined green space, you get total privacy and peaceful views—no rear neighbors. Whether you're unwinding in the hot tub under the gazebo or hosting on the large deck, this yard is built for making memories. Additional perks include a heated double attached garage, a well-maintained roof, and great curb appeal. This home is move-in ready and offers the full package in one of Cranbrook’s most family-friendly locations. (id:60626)
RE/MAX Blue Sky Realty
2111 County Road 2 Road E
Edwardsburgh/cardinal, Ontario
Built in 2003, sits a solid built brick, 4 bed, 2 bath bungalow situated in Johnstown with spectacular views of the Majestic St. Lawrence River (although not directly on the River). The protected wetlands behind this lot ensure the unobstructed views of the river will remain as such. This is the home that presents so many options. Currently being used as a bungalow with a legal apartment (below), both levels are rented, with wonderful tenants that wish to continue doing so.... so perfect option for an investor! An extended family or a large family - another perfect solution! A multi-generational family would appreciate separate living options ! OR, with the removal of a wall, it can be one massive single family bungalow again. It has been designed with every possible buyer in mind. This home checks off the boxes for every scenario. On each level there are two sizeable bedrooms, 4 pc. bathroom, laundry, open concept kitchen-dining-living rooms that capture the river views. Each level has direct access to an attached double car garage. Built on grade, there is no "basement" - just a lower with a walk out, and an upper level. If it were to be converted to a single dwelling, it's just a matter of opening up a doorway for easy access. There is soundproofing between the levels. This home features beautiful hardwood flooring on the upper level, and the lower level offers brand new lovely ceramic & some carpeting (bedroom). Important dates to remember: Metal roof (2003); Water heater & furnace (2017). Offset your mortgage payment by living on one level, while the other level assists with the cost. High speed is available. Centrally located on County Road 2, with easy access to Highways 401, 416 and the International US Bridge. Commuting has never been so easy. (id:60626)
Royal LePage Proalliance Realty
147 - 3025 Trailside Drive
Oakville, Ontario
Assignment Sale. Brand New Modern Condo Townhouse On Ground Level With Abundant Natural Light.Featuring 1,019 Sf Open Concept Layout With High Ceilings, This Unit Includes 2 Bedroom And 2Bathrooms. The Spacious Living Area Showcases High-End Finishes, Vinyl Flooring, And A 10 Foot Ceiling Adorned With Pot Lights. The Italian Trevisani Kitchen Is Equipped With Sleek Built In Stainless-Steel Appliances And A Kitchen Island Topped With Quartz Countertops. Step Out Onto The Private 394 sq.Ft. Backyard Adjacent To Natural Ravine Area. Ideally Situated Near Highways407 And403, Go Transit, And Regional Bus Stops. Just A Short Walk To Various Shopping And Dining Options And Close To The Best Schools In The Area. (id:60626)
Royal LePage Signature Realty
2301 610 Granville Street
Vancouver, British Columbia
THE HUDSON! Freshly painted Corner Unit, this 23RD Floor 1 bedroom apartment with with new hard floors, balcony, flex space and office/den is situated on the South West corner of the building right in the Centre of Downtown Vancouver, 1 block from Granville and Georgia Street across from Pacific Centre and right next to The Bay with direct access from The Hudson's exclusive elevators into Skytrain's Granville Station. 24hour Concierge, Across from Pacific Centre only a few blocks to Amazon Hub at "The Post" on Georgia Street. Property is Tenanted. (id:60626)
Multiple Realty Ltd.
970 Golf Links Road Unit# 205
Ancaster, Ontario
Beautiful 2-bedroom, 2-bathroom condo in a quiet pocket of Ancaster. Patio backs on to green space & the unit is extremely spacious - perfect for downsizers who don't want to sacrifice their living space! Stunning cabinetry in the kitchen, granite countertops and the hardwood in the dining room is in impeccable shape. Hunter Douglas remote controlled blinds and California Shutters. . Walking distance to parks, schools, Meadowlands shopping with its movie theatre, LCBO, Costco and its many restaurants. Easy highway & Linc access. Furnace 2024, A/C 2024, fireplace 2021 (id:60626)
RE/MAX Escarpment Frank Realty
486 Doran Crescent
Saskatoon, Saskatchewan
***NEW STARKENBERG MODEL*** Ehrenburg Homes ... 2000 sqft - 2 storey. Features 4 Bedrooms PLUS Bonus Room. Spacious and Open design. Kitchen features - Sit up Island, pantry, Exterior vented range hood, Superior built custom cabinets, Quartz countertops & large dining area. Living room with fireplace feature wall. Master bedroom with 3 piece en-suite [with dual sinks] and walk in closet.2nd level Laundry Room. Double attached Garage. Excellent Value.. Excellent NEW Location. SEPT 19th Possession. Our show suite at 530 Aniskotaw Way is the same floor plan but this build is smaller to fit the lot. Buy now and lock in your price. (id:60626)
RE/MAX Saskatoon
2007 555 Sydney Avenue
Coquitlam, British Columbia
A phenomenal, square and oversized floorplan offering west exposure at the top of the Sydney by legendary Ledingham McAllister. This spacious home offers 9' ceilings, and the flexibility of a truly usable den/office or potential second bedroom. Well equipped with full sized stainless steel appliances from Fisher & Paykel and KitchenAid. The generous bathroom is appointed with premium Kohler fixtures and soaker tub. Bright and spacious with no wasted space in the hallways, this home proudly includes a wonderful outdoor balcony along with one secure underground parking and a private storage locker. Recently reduced prices make this home a fantastic opportunity to invest in a quality Ledingham McAllister home in the heart of West Coquitlam space. (id:60626)
Stilhavn Real Estate Services
95 West Lakeview Passage
Chestermere, Alberta
Luxury meets comfort in this gorgeous 3 bed, 2.5 bath former Show Home nestled on a quiet street in the highly sought after community of Lakeview Landing. The main level consists of an open plan with lovely hardwood flooring and large windows that bring in tons of natural sunlight. The kitchen is a chef's delight offering S/S appliances, quartz countertops, custom cabinets plus a corner pantry and huge breakfast bar that overlooks the large living room and separate eating area that grants access to a huge East facing backyard. Completing the main floor is a good sized den/office that could be used as a formal dining room plus a 2pc bath and laundry area/mudroom off the double attached garage. Upstairs you will find a spacious bonus room with a cozy gas fireplace plus an oversized primary bedroom with a walk-in closet and spa-like ensuite. Two additional bedrooms and a 4pc bath complete the upper level. The basement is ready for development, offering high ceilings, large windows and bathroom rough-in. Additional bonuses include a fully finished garage plus a central vacuum system and water softener. The exterior is fully fenced and landscaped with a massive backyard, good sized shed and large deck that is perfect for outdoor gatherings. Located close to schools, parks, Chestermere Lake, walking paths plus major shopping and easy access to main roadways. A must see !! Ask for a copy of the Home Inspection completed on June 25, 2025. (id:60626)
2% Realty
32 Cambria Road S
Goderich, Ontario
Welcome home to 32 Cambria Rd, S, Goderich. This charming 1-3/4-storey brick home has seen gorgeous updates throughout since 2022. The covered front porch with new railings, composite stairs & brick walkway welcomes you and is the perfect place for relaxing with your morning coffee. The open concept main floor features a beautifully renovated kitchen, complete with in-floor heating, stone counters, island with storage & seating and stainless steel appliances. Entertaining is easy with the adjacent living room featuring beautiful hardwood floors, gorgeous gas fireplace (2024) with brick surround and wood mantle. The spacious dining room offers incredible natural light with oversized front window. Cozy up in the sunroom - a perfect place for your home office, hobbies or curl up with a book. The back porch has stunning oak finishes, with a 3pc bath along with backyard & basement access. Rarely will you find finished living space in a century home - here you get a mudroom area with storage, rec room with bar and games area. Laundry and cold storage finish out the lower level. Upstairs offers 3 bedrooms, built-in storage and a gorgeous 4pc bathroom with double sink and heated floor. This corner lot offers great outdoor space with patio, private hot tub area and is fully fenced - perfect for hosting summer gatherings. The detached, heated two-car garage (26x28) with great storage in the upper loft - incredible space for hobbyist, car enthusiast or simply a garage for indoor parking. Ideally situated close to the downtown core, you'll enjoy easy access to farmers markets, festivals, shopping & dining options. The nearby Maitland Trail system offers stunning views of the river valley all the way to the shores of Lake Huron. This move-in-ready home perfectly combines comfort, functionality & location. Call today for more information on this turn-key home. (id:60626)
Coldwell Banker All Points-Festival City Realty
14 Terry Lane
St. John's, Newfoundland & Labrador
This modern style 2 story with an 14 x 21 attached garage is under construction in Galway Living Subdivision. Fully landscaped. The main level features open concept design dining area, kitchen, living area. The main floor also offers a large walk in pantry, office, mudroom, half bath, large porch and covered front deck. The 2nd level features master bedroom with ensuite & walk in closet, 2 additional bedrooms and main bath. Also a Bonus family room off the bedrooms area. The exterior includes brick and wood siding on the front. We have an Interior designer to help guide you through your selections and finishes. This is designed & built by Core Contracting. (id:60626)
Century 21 Seller's Choice Inc.
1462 Glengarry Avenue
London North, Ontario
Price to Sell! Fabulous Opportunity To Own In One Of London's Most Desirable Neighborhoods. Welcome to this charming four-level side split with a garage in the heart of beautiful Northridge. Deep 60x120 lot, Situated on a mature tree-lined street, this home features a long driveway/no sidewalk leading to an oversized single-car garage. Tastefully decorated in neutral colors. Large principal rooms with an updated and renovated kitchen with an island. The home features an attached garage, three spacious bedrooms,2 washrooms, and a large living room and eating area overlooking the rear yard. Patio doors lead to a raised deck and a gorgeous backyard. It even has a vegetable garden ready for your green thumb. The separate back entrance leads to a versatile basement with potential for an in-law suite. The water heater owned no monthly cost. Located within walking distance to top-rated schools like Northridge PS, St. Marks, and AB Lucas, as well as the scenic Kilally walking paths, this home offers the perfect balance of convenience and nature. Just minutes from Masonville Mall, restaurants, and Kilally Meadows are at the end of the road waiting for you. Book your showing today! (id:60626)
RE/MAX Centre City Realty Inc.
70 Mccormacks Lane
Eastern Passage, Nova Scotia
Welcome to coastal living at its finest! This beautifully completely renovated 4-bedroom, 2.5-bathroom detached home offers stunning ocean views and is perfectly situated on a quiet, private lane just a short walk to the charming shops and boardwalk of Fishermans Cove. Inside, youll find a bright, modern layout designed for comfort and energy efficiency. The home features brand-new solar panels, two heat pumps, and stylish finishes throughout. The spacious kitchen opens into the living and dining areas, making it perfect for entertaining or family time.Step outside to your private backyard oasis complete with a hot tub and a large, yard ideal for kids, pets, or simply soaking up the seaside breeze. Whether you're relaxing at home or exploring the nearby coastal trails, beaches, and cafés, this property offers the perfect blend of lifestyle and location. Move-in ready, energy-smart, and full of charm this is your next dream home by the ocean. (id:60626)
Keller Williams Select Realty
207 5234 Morris Street
Halifax, Nova Scotia
5234 Morris Street is located in the South End of Halifax, Nova Scotia. A vibrant area known for its proximity to downtown amenities, including the waterfront, Spring Garden Road shopping district, universities, hospitals, library and restaurants. The building, known as Letson Court, is a low-rise condo structure with 54 units, built in 2006. The floor plan for this lovely, bright unit in Letson Court is known as 'The Governor'. it is located on the southend of the building away from the street. The 13 large windows form a curve spanning the east, south and west resulting in an abundance of natural light all day. Once you view this unit you'll understand why this most popular floor plan sells quickly. Enjoy the perks of walking to all Halifax offers. Deeded parking; extra storage in garage; live in super; FOB entry and security cameras. Schedule your viewing today! (id:60626)
Royal LePage Atlantic
10 Hillhead Road
London South, Ontario
Welcome to 10 Hillhead Road- A Meticulously Maintained Family Home in South London. Step into comfort and quality in this beautifully cared-for 4-bedroom, 2.5-bathroom two-storey home, perfectly located in the heart of South London. From the moment you enter, you'll be greeted by Cherry hardwood flooring, spacious living areas, and a layout designed for both everyday living and entertaining. The main floor features a formal dining room, a bright and airy living room, and a cozy family room with a wood-burning fireplace, all flowing seamlessly into the rear yard-perfect for family gatherings and relaxed evenings. Upstairs, you'll find four generously sized bedrooms, including a large primary suite complete with a brand-new modern 3-piece ensuite (2025) featuring a glass shower and ample closet space. This home shows true pride of ownership, with numerous recent upgrades including: New front door (2022), Updated ensuite bathroom (2025), Exposed aggregate Driveway (2022). Brand-new wood deck (2024) & Basement insulation (2023). Enjoy your summer in the lush, fully fenced backyard oasis, featuring beautiful landscaping and a spacious newer deck ideal for outdoor dining or unwinding in privacy. Situated close to top-rated schools, grocery stores, shopping centres, and just minutes from the 401, this home combines convenience with charm, 10 Hillhead is move-in ready and waiting for its next family to make memories. Book your private showing today-you wont want to miss it! (id:60626)
Century 21 First Canadian Corp
302, 320 Meredith Road Ne
Calgary, Alberta
LOCATION, LOCATION, LOCATION-Just one block from Calgary's river pathways and walking distance to Downtown. This large exquisite apartment offers a sophisticated retreat with downtown views. Thoughtfully designed for those seeking elegance and comfort in this spacious unit. The attention to detail enhanced with custom finishes are showcased throughout this home. From the open foyer featuring stunning barn doors, through to the expansive kitchen with quartz counters and seamlessly flows to living and dinning area that expansive nature is wonderful for hosting those memorable events at home. The inviting living room has large bright east facing windows with motorized Zebra blinds, a central remote controlled gas fireplace cased in stone with a large mantle perfect for relaxing and has sliding doors to an oversized balcony that has new composite tiles for comfort. The Primary bedroom offers a spa like experience with access to the balcony. The room can be bright or darkened for your relaxation needs. There is a large walk in custom closet, an updated en suite bathroom . The second bedroom/office which is also a generous size, a large laundry room / storage / hobby area. Additional features of this home are new triple head Daiken air conditioning units which come with a life warranty with an annual mtc fee, a secondary storage area, new engineered hardwood floors, updated faucets, updated lighting, motorized blinds. The concrete construction ensures a noise free environment and layout gives a feel of privacy from neighbors. The building has underground parking, a recently updated lobby, exercise room and social room with wet bar and pool table that is available for booking larger groups, an recently update exterior entrance. Please note that dogs are only permitted if either a service animal or companion status. (id:60626)
Century 21 Bamber Realty Ltd.
307 5665 Irmin Street
Burnaby, British Columbia
Welcome to Macpherson Walk West in South Burnaby. The north-facing 2 bedroom+ 2 bath f or sale now. Kitchen Aid stainless steel appliances, granite & marble counter and upgraded laminate hardwood floor in the dining and living room. Close to Royal Oak skytrain station & steps away from South Burnaby Secondary. Pets are welcome, and rentals are allowed. Amenities include a social lounge, and exercise center. Must See! (id:60626)
Interlink Realty
381 Rosner Drive
Saugeen Shores, Ontario
This freehold townhome is up and framed; just waiting on you to make the interior colour choices. This 2 bedroom 2 bath unit is 1245 sqft on the main floor with a full unfinished basement. For an additional $30,000 + HST the basement can be finished and will include a family room, 2 more bedrooms and a full bath. Standard main floor finishes included hardwood and ceramic, solid wood staircase to the basement, 9ft ceilings, and Quartz kitchen counters. Exterior includes a sodded yard, concrete drive and covered back deck measuring 12 x11. Heating is gas forced air with central air. HST is included in the list price provided the Buyer qualifies for the rebate and assigns it to the Builder on closing. Prices subject to change without notice. (id:60626)
RE/MAX Land Exchange Ltd.
1152 Sunset Drive Unit# 302
Kelowna, British Columbia
Downtown lakefront bright and cheery corner luxury condo at the sought after Lagoons tower. This large spacious 2 bed/ 2 bath condo is located right on the pool level allowing for quick and easy access to the outdoor pool, hot tub and meticulously groomed courtyard. The amazing unit features two balconies off the great room area to enjoy the morning and afternoon sun. The Kitchen features glossy white cabinets with center Island and new counter tops and sink. There is also a window over the sink for extra light & beautiful Living room w gas fireplace & dining area. King-size master includes 2 separate closets & a 4 piece ensuite. 2nd bedroom is spacious & has access to the great room area and also direct private access to the second large main bathroom. Lagoon features outdoor pool, indoor pool, hot tub, & steam room, boat slips, Secure underground parking & convenient storage locker just outside your door. Lagoons is located next to restaurants, shopping, casino, arena & the beach. (id:60626)
Realty One Real Estate Ltd
131 Fort Avenue
Kamloops, British Columbia
Over 3500 sq ft of living space in this North Kamloops home. Upstairs has been completely renovated and offers a clean, move in ready space. Kitchen designed with storage as a prioririty with a great sized island and quarts countertops. Masterbedroom offers great closet space and ensuite. New flooring, trim, paint, fixtures - the main floor has had a full once over. Basement offers future potentional to complete as desired or could be fiished with an income suite. Excellent covered patio with access down to the yard complete with garden boxes and mature hedge offering privay. Covered carport, plus lots of room for more parking or trailer. Centrally located with easy access to transit, and shopping. (id:60626)
RE/MAX Real Estate (Kamloops)
615 Rockland Road
Rockland, New Brunswick
Welcome to your dream home nestled on a serene 3.49-acre lot. An inviting foyer provides great closet storage, 1/2 bath and access to the 3 car attached garage which is finished and climate-controlled. The kitchen is a chef's delight featuring generous warm wood cabinets with plenty of storage. Cozy up by the modern fireplace in the living room or enjoy the amazing family room with its gorgeous wood floors, cathedral ceiling and walls of windows overlooking the pool, deck, and backyard. The primary bedroom boasts a magazine-worthy ensuite with a soaker tub placed under a gorgeous chandelier, custom tile and glass shower, and two separate vanities. In the basement, you will find plenty of space for both relaxing and fitness areas, as well as a full bath with shower and laundry, a bedroom, and a den currently used as a bedroom. The walkout basement feature is very convenient for moving furniture or gym equipment. An outdoor oasis awaits with a 16'x32' heated inground pool and a gorgeous patio area, perfect for entertaining family and guests. A Generac generator ensures you are never without power. Additionally, the property features a large workshop building and a separate storage building. This home is in a wonderful location, being a short distance from Hartland Community School, town amenities, hospital, golf course, and the highway for easy commuting. Dont miss the opportunity to own this exceptional home that perfectly balances luxury living with practical amenities. (id:60626)
RE/MAX East Coast Elite Realty
10515 111 Street
Fort St. John, British Columbia
* PREC - Personal Real Estate Corporation. Searching for a stylish home with space & suite potential? This 5-bedroom & den, 3-bathroom split-entry in sought-after Sunset Ridge checks all the boxes for growing families or move-up buyers. Located only blocks from Ma Murray School Elementary School, walking trails & parks, the setting offers both lifestyle & convenience in one of Fort St. John's most desirable neighborhoods. Inside, enjoy 9-foot ceilings, quartz countertops, a gas fireplace & a tray ceiling with crown moulding that adds an elegant touch to the living room. The open-concept design makes everyday living & entertaining seamless. Downstairs, the basement offers a wet bar, outside basement entry & a smart layout—perfect for guests, extended family, or future suite potential. Outside, a stamped concrete driveway leads to a covered deck & fully fenced yard that’s perfect for kids, pets or relaxing evenings. This home combines modern features and flexible living. (id:60626)
Century 21 Energy Realty
213 Main Street
Lucan Biddulph, Ontario
Welcome to this one-of-a-kind opportunity in the heart of Lucan! With C1 zoning and nearly 3,000 sq. ft. of finished space, 213 Main Street blends small-town charm with incredible versatility. Whether you're looking for a spacious family home, a commercial venture, or the perfect live/work set up this property delivers.Step inside to find a show stopping Great Room with cathedral ceilings, flowing into a fully outfitted commercial-grade kitchen ideal for hosting, catering, or culinary creativity. The flexible front area could be a customer-facing storefront, a cozy rec room, oreven a play space.Upstairs, you'll find four generous bedrooms (or treatment rooms/office spaces). The main floor also features a laundry areaand dedicated office space.Outside, unwind in the private, fully fenced yard surrounded by mature trees, or entertain on the large deck withgazebo. An attached 1.5-car garage, updated furnace (2022), A/C (2023), and newer flooring and paint throughout add comfort and peace of mind.Located at the corner of Main and Water, just steps from shops, parks, and schools this is where your next chapter begins. (id:60626)
Sutton Group - Select Realty
21 Nyah Court
Kincardine, Ontario
The remaining end unit in this block of 6 freehold townhomes located at 21 Nyah Court in Tiverton; only the garage wall is shared with the unit next door. This unit is 1199 sqft on the main floor with a full finished walkout basement. Features include hardwood and ceramic throughout the main floor, gas forced air furnace, 1 gas fireplace, concrete drive, central air, completely sodded yard, 9ft ceilings on the main floor, partially covered deck 10 x 28'6, 2.5 baths, Quartz counter tops in the kitchen, and more. HST is included in the list price provided the Buyer qualifies for the rebate and assigns it to the builder on closing. This lot is unique in size, it is 19 feet wide at the front but 119 feet wide at the back. Prices are subject to change without notice. (id:60626)
RE/MAX Land Exchange Ltd.
42 East 11th Street
Hamilton, Ontario
Welcome to this well maintained 3+1 bedrooms located in a desirable location in Hamilton Mountain. No Carpet. Great income potential with 1+1 Kitchen and 2 Full 4-pc bathrooms. Separate entrance. Short walk to concession street, public transit, entertainment, restaurants and hospital. It is perfect for first time home buyer, investment or multigenerational living. Book your showing today! (id:60626)
Crimson Realty Point Inc.
3473 River Run Avenue
Ottawa, Ontario
Nestled in a welcoming, family-friendly Barrhaven neighborhood, this charming detached single-family home offers the perfect blend of comfort and convenience. With 3 spacious bedrooms and 2.5 bathrooms, it's ideal for growing families looking for a place to call home.Step inside to discover upgraded kitchen appliances, including a brand-new fridge and a gas stove, perfect for family meals and gatherings. The home boasts fresh paint throughout and brand-new carpeting, creating a bright and welcoming atmosphere. The unfinished basement provides endless potential for customization to suit your family's needs.Outside, a relaxing hot tub awaits in the backyard, providing the perfect spot for unwinding. Located just minutes from the Minto Recreation Complex, which features two rinks, a gym, an indoor pool, and outdoor soccer and football facilities, this home is perfectly positioned for active family life. Youll also find many nearby parks and the scenic Jock River, offering plenty of outdoor adventures.Dont miss out on this wonderful opportunity to join a vibrant, family-friendly community with a home thats ready for you to make your own! (id:60626)
Exp Realty
4883 Northgate Crescent
Lincoln, Ontario
Discover your perfect home at 4883 Northgate Crescent, a charming, sophisticated gem situated in a wonderful, family-friendly neighbourhood in Beamsville, Ontario. Boasting a classic full brick exterior, this semi-detached residence effortlessly combines timeless curb appeal with warm and inviting living spaces perfect for growing families, entertaining guests, and making lasting memories. As you step inside, you're greeted by a bright, expansive, and well-designed main floor with a desirable open concept layout, allowing for a wonderful flow from room to room. The rich oak kitchen, complete with a convenient breakfast bar, provides a lovely space to gather and connect, whether you're preparing dinner or entertaining friends and family. The main level is adorned with stylish California shutters, adding a touch of character and softness to each room while offering perfect control over light and privacy.The upper level comprises 3 generously sized bedrooms, each filled with abundant natural light and featuring plenty of closet space ideal for growing families or anyone in need of additional storage. The home is further enhanced by a finished basement, adding valuable living space that can serve as a recreation room, home office, gym, or cozy retreat whatever your lifestyle demands. Outside, the property offers a deep backyard perfect for children to play, gardening, or simply relaxing on a sunny afternoon. The attached garage provides convenient parking, additional storage, or a workshop space. With 4 bedrooms and 1.5 bathrooms, this home seamlessly combines functionality, style, and comfort. Ideally located in a peaceful, well-established Beamsville community close to parks, schools, shopping, dining, and all the charming wineries and natural sights the area has to offer 4883 Northgate Crescent is a place you'll be proud to call home. (id:60626)
RE/MAX Niagara Realty Ltd
3306 13696 100 Avenue
Surrey, British Columbia
Enjoy ultimate convenience with this stunning 2-bedroom, 2-bathroom corner unit, just a 5-minute walk to the Skytrain station-making it easy to access all of Surrey and Vancouver. Perfectly situated near key amenities like Central Mall, Holland Park, SFU Surrey Campus, City Hall, and the public library. This bright home features big windows filling the space with natural light. The high-end kitchen boasts a marble-style tile backsplash, a European Bloomberg gas cooktop, a built-in oven, and sleek quartz countertops with an under-mounted sink. Within steps, you'll find SFU, Walmart, T&T, dining, shopping, and much more. Unbeatable building amenities include a fitness centre, tennis court, outdoor pool, and rooftop garden-plus concierge services to make life even easier. Includes 1 parking spot and 1 locker. Ideal for young families or savvy investors looking for a prime property in Surrey Central! (id:60626)
Exp Realty
213 Main Street
Lucan Biddulph, Ontario
Welcome to this one-of-a-kind opportunity in the heart of Lucan! With C1 zoning and nearly 3,000 sq. ft. of finished space, 213 Main Street blends small-town charm with incredible versatility. Whether youre looking for a spacious family home, a commercial venture, or the perfect live/work setupthis property delivers.Step inside to find a showstopping Great Room with cathedral ceilings, flowing into a fully outfitted commercial-grade kitchenideal for hosting, catering, or culinary creativity. The flexible front area could be a customer-facing storefront, a cozy rec room, or even a play space.Upstairs, you'll find four generous bedrooms (or treatment rooms/office spaces). The main floor also features a laundry area and dedicated office space.Outside, unwind in the private, mostly fenced yard surrounded by mature trees, or entertain on the large deck with a concrete patio. An attached 1.5-car garage, updated furnace (2022), A/C (2023), and newer flooring and paint throughout add comfort and peace of mind.Located at the corner of Main and Water, just steps from shops, parks, and schools this is where your next chapter begins. (id:60626)
Sutton Group - Select Realty
510 Ranch Green
Strathmore, Alberta
Located in The Ranch, one of Strathmore’s most sought-after new communities, residents will love the small-town charm, scenic surroundings, and quick access to schools, shopping, and parks. Experience the perfect blend of style, space, and serenity with The Fulton by Akash Homes, a stylish and functional home designed for modern living. This spacious 2148 sq ft two-storey offers 3 bedrooms, 2.5 bathrooms, and an open-concept layout perfect for everyday life and entertaining. The main floor features 9’ ceilings with an open-to-below design, laminate flooring, and a bright kitchen complete with quartz countertops, soft-close cabinetry, and a walk-through pantry that connects to a convenient mudroom. Upstairs, enjoy a central bonus room, laundry area, and generously sized bedrooms, including a primary suite with a walk-in closet and an ensuite with dual sinks and a glass shower. With thoughtful details, designer finishes, and plenty of natural light throughout, the Fulton delivers comfort, style, and value in every square foot. **PLEASE NOTE** PICTURES ARE OF SHOW HOME; ACTUAL HOME, PLANS, FIXTURES, AND FINISHES MAY VARY AND ARE SUBJECT TO AVAILABILITY/CHANGES. HOME IS UNDER CONSTRUCTION. (id:60626)
Century 21 All Stars Realty Ltd.
B308 20838 78b Avenue
Langley, British Columbia
Welcome to Hudson & Singer, a sought-after community in the heart of Willoughby! This bright and spacious 1,019 sq. ft. 2-bedroom, 2-bathroom condo offers an open-concept layout with high-end finishes. The modern kitchen features stainless steel appliances, quartz countertops, and ample storage. The large primary bedroom includes a walk-through closet leading to a spa-like ensuite with a double vanity and glass-enclosed shower. A versatile second bedroom is great for guests, an office, or a growing family. Step outside to your private balcony, ideal for relaxing or entertaining. Enjoy fantastic building amenities, courtyard garden, and kids' play area. Located within walking distance to Willoughby Town Centre, parks, schools, and transit. 2 parking stalls and storage unit included. (id:60626)
Stonehaus Realty Corp.
286-290 Hazel St
Sudbury, Ontario
A multi-residential rental property situated in the West End of Sudbury, boasting a total of seven units, presents an exceptional investment prospect. Strategically positioned in proximity to various shopping facilities and amenities within Sudbury's downtown locale, this property offers convenience and accessibility. Renovated in 2020, it features modern retrofitting, with the boiler in Building 290 having been replaced in 2023. Showings require a notice period of 26 hours to accommodate existing tenants. (id:60626)
Royal LePage North Heritage Realty
7 Riverbend Road
Wanup, Ontario
Welcome to your dream home on the water! This beautiful 1 ¾ storey property sits on 1.4 acres with 148 feet of peaceful waterfront. Enjoy low property taxes and a layout featuring 5 spacious bedrooms, 1.5 baths, a charming front porch, and a bright, inviting kitchen equipped with two built-in ovens and a reverse osmosis water system — perfect for family life and entertaining. Relax in the cozy 3-season sunroom or take advantage of the outdoor powered workshop for all your projects. With a durable metal roof, an attached double garage, this home offers comfort, space, and outstanding value. Book your private showing today!! (id:60626)
Royal LePage Realty Team Brokerage
5018 72 St
Beaumont, Alberta
Homes By Avi welcomes your family to ‘RUE 72” in beautiful Elan Beaumont. This new construction home will be ready for possession October 2025. Don’t miss out on current promotion that includes $5000 landscaping credit & blinds package.This spectacular home backs onto green space w/PARTIAL WALK-OUT & features rear elevated deck, 3 bdrms, 2.5 baths, upper-level family & laundry room, PLUS separate side entrance for future basement development. Numerous upgrades include, electric F/P, flex space (perfect for home office), gas line to stove & BBQ, 9 ft ceiling height main/basement, 200 Amp, welcoming foyer w/ closet, 2 pc powder room, luxury vinyl plank flooring & quartz countertops throughout. Kitchen showcases abundance of cabinetry, centre island w/built in microwave, chimney hood fan, tiled backsplash & corner pantry. Owners’ suite is accented with spa-like 5-piece ensuite showcasing dual sinks, soaker tub & glass shower. 2 spacious jr rooms & additional 4 pc bath. Your forever home awaits!! Welcome!! (id:60626)
Real Broker
173 Toronto Street
Barrie, Ontario
Top 5 Reasons You Will Love This Home: 1) Well-maintained, bright and spacious semi-detached home featuring four generously sized bedrooms and ample room for growing families and comfortable living 2) Set on a private lot adorned with mature trees, coupled with driveway parking for three cars and a generously sized garage, along with a garden shed in the backyard and a large deck, perfect for outdoor enjoyment 3) Renovated kitchen featuring convenient pot drawers, a built-in desk, a double oven, and a stylish backsplash 4) Peace of mind presented by windows replaced in 2008, a high-efficiency furnace installed in 2009, a rental water heater upgraded in 2024, and a roof in good condition 5) Close to shopping and all the conveniences of Downtown, including the spectacular Barrie waterfront and easy access to Highway 400, great for commuters. 1,476 above grade sq.ft. plus an unfinished basement. Visit our website for more detailed information. (id:60626)
Faris Team Real Estate Brokerage
2916 Highway 7 Unit# 3207
Concord, Ontario
Click on Multimedia Link below to view 3D Tour and more information. Spacious and Bright 2 Bedroom 2 Bathroom Condo Apartment in this tall and modern Expo4 Building. Enjoy the Gorgeous View from the 32nd Floor, Primary Bedroom With 3 piece ensuite Bathroom, plus full 4 piece shared Bathroom, Stainless Steel Built-in Appliances. Ensuite laundry, Close to VMC, TTC Subway, York University, 407. The condo includes 1 Owned Parking spot & 1 Owned Storage Locker. Niagara University Vaughan Campus is walking distance from the building Building Amenities include Indoor pool, Fully Equipped GYM, Business Center With Wi-Fi, Games room, Yoga room, Pet Spa, Chefs room, & Guest suites, Bike Storage, BBQ Allowed, Electric Vehicle Charging is Available. Don't hesitate to make this Beautiful Condo Unit Yours. Mere Posting. (id:60626)
Enas Awad
3207 - 2916 Highway 7
Vaughan, Ontario
Click on Multimedia Link below to view 3D Tour and more information. Spacious and Bright 2 Bedroom 2 Bathroom Condo Apartment in this tall and modern Expo4 Building. Enjoy the Gorgeous View from the 32nd Floor, Primary Bedroom With 3 piece ensuite Bathroom, plus full 4 piece shared Bathroom, Stainless Steel Built-in Appliances. Ensuite laundry, Close to VMC, TTC Subway, York University, 407. The condo includes 1 Owned Parking spot & 1 Owned Storage Locker. Niagara University Vaughan Campus is walking distance from the building Building Amenities include Indoor pool, Fully Equipped GYM, Business Center With Wi-Fi, Games room, Yoga room, Pet Spa, Chefs room, & Guest suites, Bike Storage, BBQ Allowed, Electric Vehicle Charging is Available. Don't hesitate to make this Beautiful Condo Unit Yours. Mere Posting. (id:60626)
Enas Awad
330 Phillip Street Unit# N217
Waterloo, Ontario
ONE UNDERGROUND PARKING SPACE AND ONE LOCKER INCLUDED. Welcome to Waterloo ICON - One of the most desirable luxurious student living Condos in Waterloo’s University Core. This spacious, modern and comfortable 3 BED and 2 FULL BATH condo is what you are looking for. Appliances and furniture included. Features including granite kitchen counter tops and backsplash, self-closing drawers. Both living room and bedrooms offer large windows filled with natural light, good quality laminate flooring and in-suite laundry. This building has amazing amenities including A HUGE GYM, BASKETBALL COURT, GAME ROOM, STUDY ROOMS, ROOFTOP PATIO, MOVIE THEATER, BIKE STORAGE, 24/7 Controlled Access with Individual Fobs to access unit and all amenities for safety and peace of mind. The building also has various commercial stores including restaurants for your convenience. Within walking distance to University of Waterloo, Wilfrid Laurier University and Conestoga College Waterloo Campus, public transit, Light Rail Transit, Waterloo University Plaza and T&T Supermarket. (id:60626)
Royal LePage Peaceland Realty


