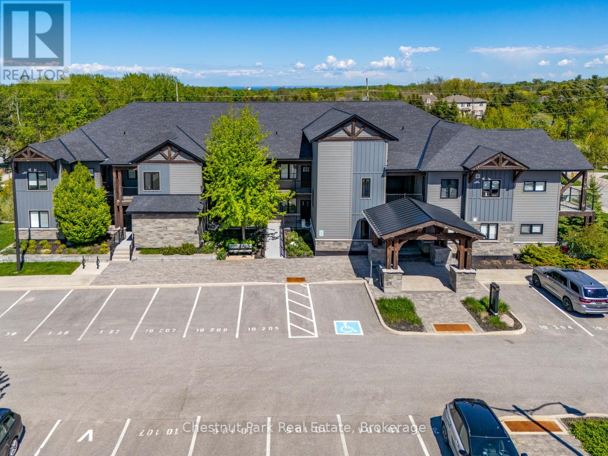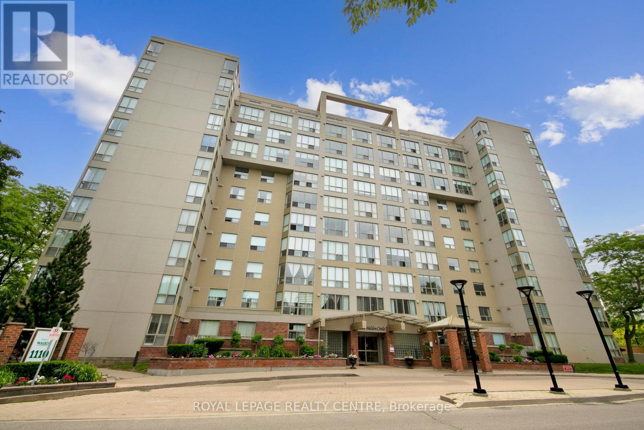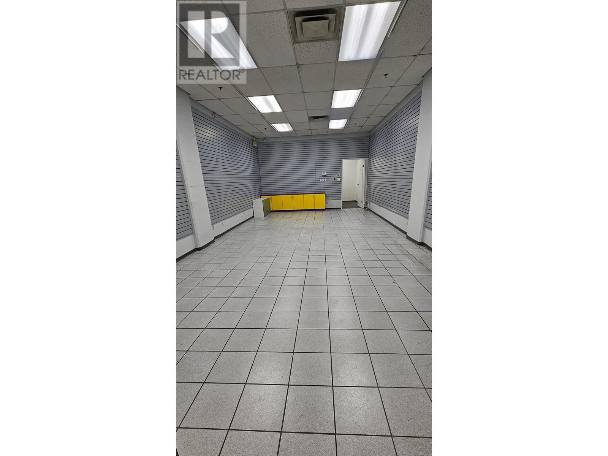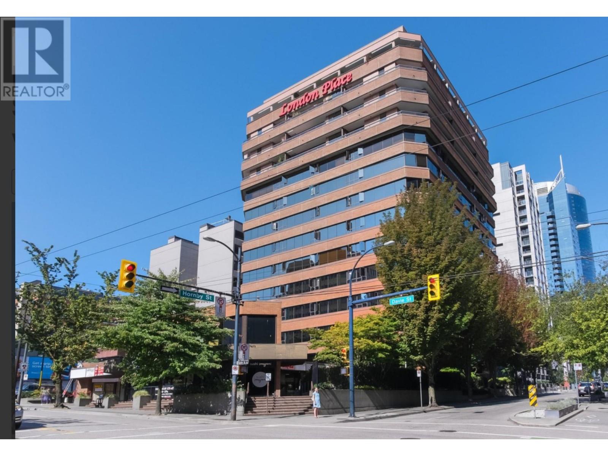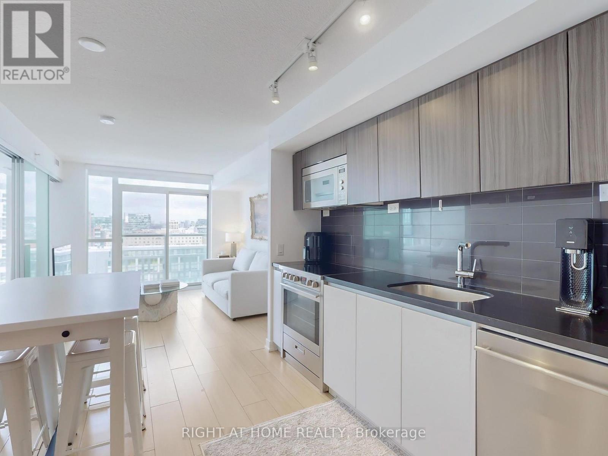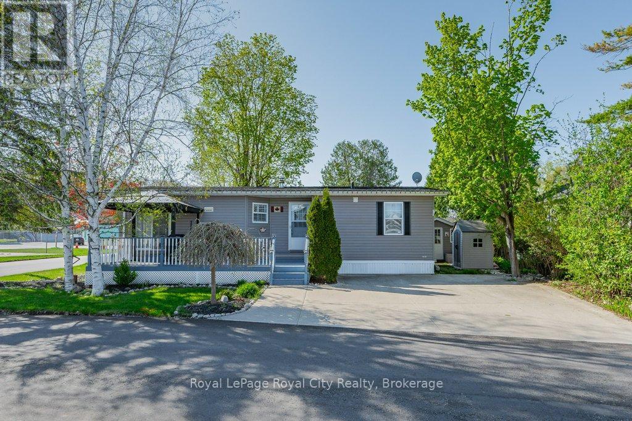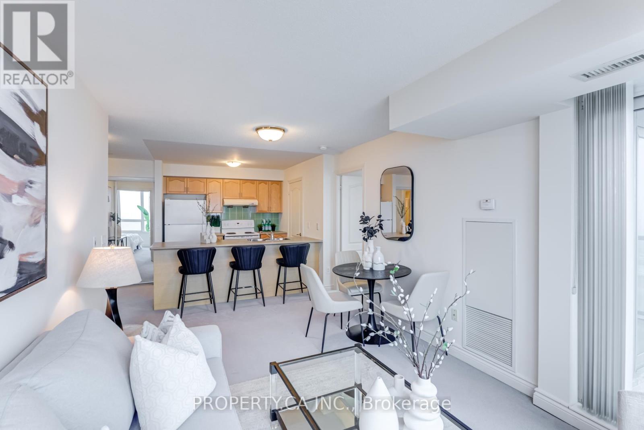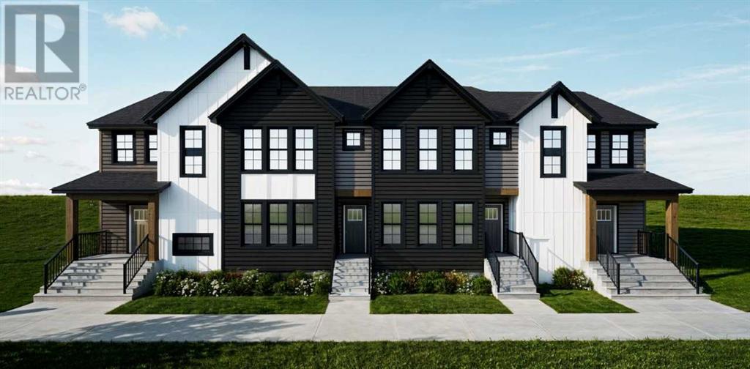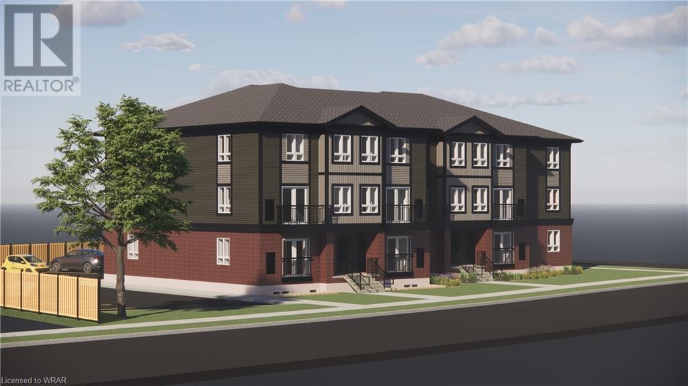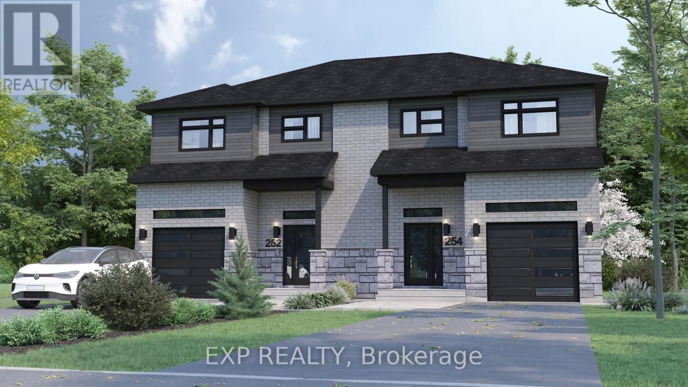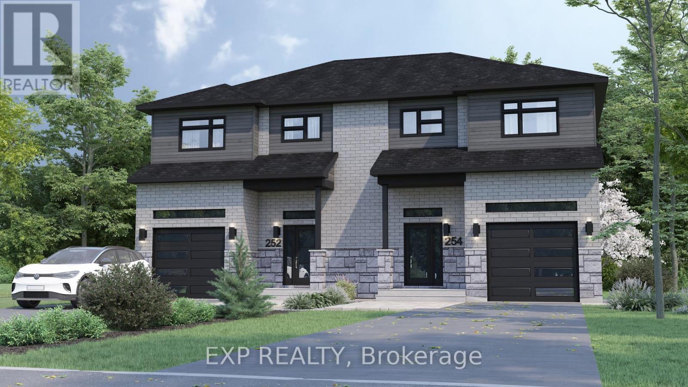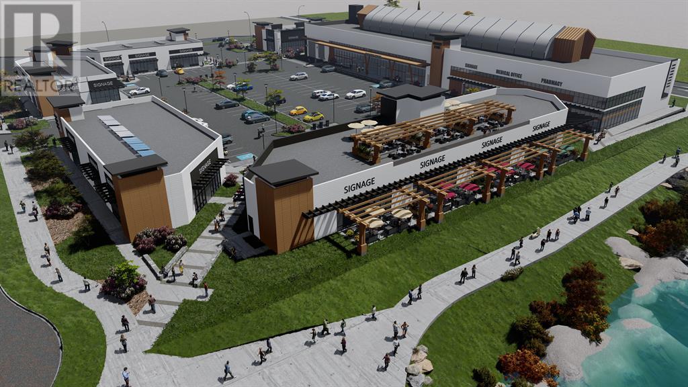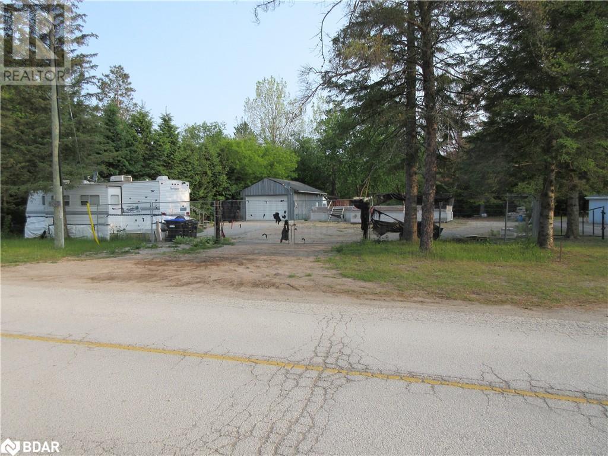1110 Milt Ford Lane
Carstairs, Alberta
Welcome to this beautifully maintained home in the quiet and friendly community of Carstairs. This home offers the perfect balance of peaceful living and everyday convenience. Step inside to a bright, vaulted main floor where the spacious living room is filled with natural light and charm. The kitchen offers plenty of counter space and storage, flowing easily into the dining area. Upstairs, you will find three generously sized bedrooms and a full bathroom, perfect for growing families or guests. The fully finished lower level adds even more space, featuring a cozy family room, a 4th bedroom, and a second full bathroom, great for guests, a home office, or a teen retreat. Outside, enjoy your morning coffee or evening BBQs on the covered wood deck, with a great-sized yard that offers plenty of room to play, garden, or relax. A double attached garage provides ample parking and storage. This home is tucked into a welcoming neighborhood close to schools, parks, and local amenities, everything you need is just minutes away. Come see for yourself, book your showing today! (id:60626)
Cir Realty
106 - 10 Beckwith Lane
Blue Mountains, Ontario
Mountain House condominium community offers access to the fabulous Zephyr Springs Nordic spa ~ outdoor year round hot & cold pools, sauna, fitness and yoga room, and apres ski lodge with fireplace. Light and bright 2 bed, 2 bath unit is being offered turn key. Open concept living, stone gas fireplace, and walk to balcony with gas BBQ hook up. Enjoy the carefree lifestyle, walk to the Village on the trail, short drive to golf, beaches, and Collingwood amenities. Exclusive parking for 1 car and visitor parking. This modern chalet inspired condo is waiting for you! (id:60626)
Chestnut Park Real Estate
807 - 1110 Walden Circle
Mississauga, Ontario
Great Opportunity To Own This Sought After Two Bedroom Suite At Walden's Landing. Located In The Quiet Clarkson Village Steps From The Clarkson Go Station, A Variety Of Shops, & Desirable Dining Spots. Bright Spacious Unit Features Open Concept Living with dinning area and family size Kitchen, Master Bedroom With Large Walk-In Closet And Renovated 3-Piece Ensuite Bathroom. Second Bedroom With Large Windows And Renovated 4-Piece Bathroom. Separate Laundry With Storage Space. A/C / Heating System 2024. Great Views From Every Room. Enjoy The Beautifully Maintained Courtyards With BBQ & Lots Of Mature Trees. Exclusive Resort Style Living At The Walden Club Including Amenities Such As Tennis Courts, Outdoor Pool, Gym, Lounge/Party Room. Walden Club Membership Includes Access To Tennis Courts, Pickle Ball & Squash Courts, Outdoor Pool, Gym, Etc. All Utilities + Internet Included Except Hydro. (id:60626)
Royal LePage Realty Centre
1535 4380 No. 3 Road
Richmond, British Columbia
Parker Place One. Prime location, high traffic and close by the food court. Available immediately. (id:60626)
Regent Park Fairchild Realty Inc.
314 1177 Hornby Street
Vancouver, British Columbia
Large corner unit one bedroom plus Den home located right downtown at the corner of Hornby and Davie Street. The home features stainless steel appliances, contemporary countertops, laminate flooring, bathroom upgrades updated in 2019. The living room boasts 50 feet of windows allowing for natural light and open views. The building is very well maintained, has a newer roof, elevators, and building envelope. The laundry is located just outside your door and with two full-size machines. Tenants are allowed. Includes 1 parking stall, visitor parking and two storage units. (id:60626)
Amex Broadway West Realty
1338 Kaufmann View Unit# 3
Golden, British Columbia
Welcome to The Aspens at Kicking Horse Mountain Resort, where comfort meets adventure in this well-maintained 2-bedroom, 1-bathroom main-level townhouse. Unit #3 features a bright, open-concept living space with a fully equipped kitchen, stainless steel appliances, and cozy furnishings—all included, so you can move right in. Enjoy beautiful views of the Rocky Mountains and the Columbia Valley from your spacious deck, complete with a private hot tub, outdoor dining area, and BBQ—perfect for relaxing after a day of skiing, mountain biking, or exploring the nearby national parks. The ground-floor location is ideal for families and pet owners, offering easy access with no stairs. Whether you're seeking a weekend retreat, a year-round mountain home, or a smart investment with no rental restrictions, this unit provides flexible options and low-maintenance living in one of Kicking Horse's most desirable developments. Just bring your skis or bikes and start enjoying mountain life today. Click the media links for a virtual experience of this property. (id:60626)
Exp Realty
2010 89th Street
Coleman, Alberta
Welcome to the Crowsnest Pass!This beautiful piece of property is conveniently located right off Highway 3, offering great potential for a variety of opportunities. Crowsnest Pass is a growing community, and this is the perfect property to be a part of that growth. (id:60626)
Century 21 Foothills South Real Estate
1610 - 85 Queens Wharf Road
Toronto, Ontario
Wow! This Spectra Condo shines with its unobstructed North-facing City views and short distance to all major attractions. Minutes from TTC, shops, restaurants, parks and the Lake. An abundance of amenities awaits you, including poolside lounge, outdoor hot tub, yoga studio, double badminton court, massage lounge, basketball court and much more. A beautiful place to call home and a great investment. There are 4 parks and many facilities within walking distance, including Canoe Landing Park, Fort York, and Toronto Music Garden. Nearby schools: Jean Lumb PS and Harbord CI. (id:60626)
Right At Home Realty
37 Fawn Meadows Drive
Delburne, Alberta
Welcome to 37 Fawn Meadows Drive – A Custom-Built Bungalow That Has It All!Step into this immaculate 1,608 sq ft custom-built bungalow and instantly feel at home. Thoughtfully designed with style and comfort in mind, this property offers spacious living both inside and out. From the large, bright foyer to the open-concept main living space, every detail has been carefully considered.The heart of the home is a stunning kitchen featuring quartz countertops, elegant white cabinetry with over-cabinet lighting, black stainless steel appliances, a corner pantry, and a large center island perfect for cooking and entertaining. Natural light pours into the dining and living areas through triple-pane windows, highlighting the warmth of the vinyl plank flooring. Cozy up to the gas fireplace in the living room or host memorable family meals in the expansive dining area.The main floor boasts a generous primary suite complete with a walk-in closet and luxurious 5 -piece ensuite. A second bedroom offers flexibility for guests or a home office, while a convenient 2-piece guest bath and main floor laundry/mudroom with laundry sink round out this level.Downstairs, enjoy the fully finished basement with 9' ceilings, a large rec room and games area with a second feature fireplace, two oversized bedrooms, a full 3-piece bathroom, and a substantial storage area.Car enthusiasts and hobbyists will love the heated 28x28 garage with 12' ceilings, floor drain, exhaust fan, hot/cold water, urinal, and EV charger wiring. The south-facing backyard features a covered composite deck—ideal for relaxing or entertaining outdoors.Additional features include: ICF block foundation for energy efficiency, RO water filtration and water softener, Close proximity to school, riding arena, recreation center, and golf course!!Located in a peaceful small-town setting, this meticulously maintained home offers high-end finishes, modern conveniences, and exceptional value. Don’t miss your chance to make 37 F awn Meadows Drive your new address! (id:60626)
RE/MAX Real Estate Central Alberta
84 Walgrove Drive Se
Calgary, Alberta
Welcome to this extensively upgraded, showhome-like Cardel Home in the vibrant community of Walden! This immaculate semi-detached property offers 3 bedrooms, an inviting open floor plan, and over 1,440 sq ft of meticulously developed living space, all cooled by air conditioning for year-round comfort. It's so lightly lived in, you'll feel like it's brand new! The durable Hardie board concrete siding offers peace of mind against Calgary's summer storms. The main floor is bathed in natural light, featuring a spacious living room, a modern kitchen, and a dining area. It's packed with desirable upgrades, including 9-foot ceilings, hardwood flooring, quartz countertops throughout, stainless steel appliances, and abundant counter space.Upstairs, the primary bedroom easily accommodates a king-size bed and boasts a 4-piece ensuite with a walk-in closet. Two additional bedrooms and a main 4-piece bathroom complete this level, perfect for family or guests. The fully developed basement now features brand-new carpet, creating a large, versatile rec room area that can adapt to your every need – from a home gym to an entertainment hub. Step outside to a beautifully landscaped, west-facing backyard that enjoys plenty of sunshine. Park with ease in your double-stall detached garage, a welcome luxury during colder months. Living in Walden means ultimate convenience! The all-new commercial area "The Township" has all your groceries, restaurants, and shops within a less than 10-minute walk. (id:60626)
RE/MAX First
25418 597 Highway
Rural Lacombe County, Alberta
This is one of a kind property with many, many upgrades. New Solar Panels which offer significant energy savings, $36,000, installed 2021. A two story garage with 2 piece bathroom & loft, $115,000, built 2021. Brand new boiler, $5000, installed 2023. New wood shed, $3000, 2023. A great opportunity for a large family to enjoy the 6 bedrooms and 4-4 piece baths, or use the abundant space to entertain guests. This home also has a NEW on demand hot water system, 2021, multiple newer windows in the dome house installed in 2021, and a few more in 2022. There is a great freestanding wood burning fireplace to cozy up to. You also have a separate, newly renovated, heated, studio/workshop building to enjoy c/w a freestanding wood stove, PLUS the heated garage with a loft to work on your choice of crafts, mechanics, or to run a business...so many options here. This 4.54 acre lot is well treed and has a garden spot needing to be rototilled to grow your own vegetables this summer. Nature abounds with wildlife, and the property is located on a paved highway and has a NEWER private paved driveway right to your front door, ($40,000), 2021. A NEW $40,000 SEPTIC TANK AND FIELD installed October 2023, and much, much more! NOTE- The mobile home with 3 bedrooms,2 baths and living room, minus a kitchen is perfect for extra sleeping quarters for your guests or family.) All in All a great place to call your very own home. (id:60626)
Cir Realty
523020 Range Road 70
Rural Vermilion River, Alberta
Looking at moving out of town? This beautiful secluded property comes with 39 acres of land! The 1,647 sq ft two storey home was built in 2013 with an ICF basement. When you walk in you're greeted by a large foyer that flows into the living room with large windows and 17' ceilings on both sides of the wood burning fireplace. You will notice the eye-catching kitchen that comes with all appliances including a new induction oven! You're all set with the walk in pantry and main floor laundry room! On the upper level you will find the primary bedroom and walk in closet with a 5pc ensuite that has a jetted tub with a peaceful view! There's a second bedroom located on the upper level along with a linen closet. The unfinished basement has a bedroom, storage room and 3pc bathroom. You have the pleasure of making it your own space downstairs! The property includes central air conditioning, HRV (heat recovery ventilator) which distributes fresh air throughout the home, reverse osmosis on the kitchen tap and a propane tank that provides efficient year-round heating, with only one fill required annually. Utility bills are minimal with only power and internet if you choose! Stepping outside you have a heated 32' x 30' shop with recently added R36 roof insulation and an office attached currently used as a tool room. The shop is also equipped with two 220 receptacles and a 14' x 14' powered door. Right next to the shop is a 40' x 46' butler tin cold storage building with sliding doors that's perfect for storing or projects. Conveniently, the school bus picks up and drops off right in the yard—a perfect feature for families! You really can't go wrong with this quiet location! If you've been thinking of country life, this is the perfect opportunity to make it yours! Call today to schedule your showing! SE-24-52-7-W4 (id:60626)
RE/MAX Prairie Realty
40 Bullfrog Drive
Puslinch, Ontario
Welcome to your dream home in Mini Lakes, a serene and idyllic community! This warm and cozy residence offers the perfect blend of comfort and convenience. Nestled in a peaceful and quiet neighbourhood, you'll enjoy the tranquility (no traffic or sirens), making it the ideal retreat from the hustle and bustle of city life. Enjoy efficient open concept living, cooking and entertaining while watching the lovely gas fireplace. The kitchen offers abundant cupboard and counter space and convenient built-ins beside the dining table. A large deck almost doubles your entertainment space where you can enjoy evenings under the stars or inside the screened gazebo. The primary bedroom with walk in closet and ensuite bathroom allows you to pamper yourself while your guests can enjoy the four piece main bathroom. There is plenty of room for two cars and a golf cart in this oversized driveway and there is a large side yard with two storage sheds. Stroll across the street to the pool and community centre. Mini Lakes is the most sought-after lifestyle gated community in Southern Ontario. Located only 5 minutes from the 401 and the bustling South end of Guelph, which provides all the necessary amenities for shopping, entertainment and healthcare. Residents enjoy spring fed lakes, fishing, canals, heated pool, recreation centre, bocce courts, library, trails, gardens allotments, walking club, dart league, golf tournament, card nights, etc. Don't miss out on this opportunity to own a piece of paradise in such a delightful community. Schedule a viewing today and discover the perfect place to call home! Mini Lakes is a Common Elements Condominium Community with residents having FREEHOLD TITLE to the land they reside on (POTL-Parcel of Tied Land). (id:60626)
Royal LePage Royal City Realty
4547 Callow Rd
Bowser, British Columbia
Rancher! Welcome to this 3-bedroom, 2-bathroom home nestled on a serene 0.47-acre lot in Bowser. Offering 1,685 sq ft of comfortable living space, this home features a spacious living room with a cozy woodstove and sliding doors that open to a wooden deck and a beautifully treed backyard—perfect for relaxing or entertaining. The kitchen is equipped with classic oak cabinets, tile countertops, and a convenient breakfast bar, while a separate family room provides additional space for gathering. The primary bedroom includes a walk-in closet and a private 3-piece ensuite. Located on a quiet no-through road, this property offers peace and privacy, yet is just a short drive to Deep Bay Marina, local golf course, and shopping. Plenty of room for gardens, kids, and pets—this is a perfect place to call home. All measurements are approximate and must be verified if important. (id:60626)
RE/MAX Of Nanaimo - Dave Koszegi Group
8823 188 St Nw
Edmonton, Alberta
Just Reduced! This beautifully maintained & spacious home offers a blend of comfort, functionality & outdoor charm. Step inside & enjoy 3 large living areas, 4 generous bdrms & a primary ensuite featuring a tiled shower. The open floor plan creates a seamless flow for everyday living & entertaining, while the main floor laundry adds everyday convenience. Outdoor lovers will appreciate the sunny southeast deck, perfect for morning coffee & evening BBQ’s. Raised garden beds & under-deck storage, perfect setup for gardening enthusiasts. An oversized double heated garage, RV parking pad large enough for 5th wheel. The upper floor adds even more flexibility with a bonus room & den, perfect for a home office or play area. Just minutes to shopping, the YMCA, & major roads like Anthony Henday, Whitemud & Yellowhead. Only 12 mins to St. Albert, 16 mins to downtown & 25 mins to YEG. This warm and welcoming home offers everything a growing family needs—ample space, storage & a peaceful community close to everything. (id:60626)
Exp Realty
2607 - 50 Brian Harrison Way
Toronto, Ontario
Welcome to 50 Brian Harrison Way, where comfort meets convenience in this bright and airy 2-bedroom, 2-bathroom condo. Featuring a functional split-bedroom layout, this meticulously maintained and freshly painted condo boasts large, bright windows, an open-concept design, and a private balcony perfect for unwinding with stunning panoramic views. Enjoy the luxury of all-inclusive utilities, plus one parking space and a locker for added storage. The open concept kitchen offers ample cabinetry and counter space, while the primary suite is a true retreat with a private ensuite bath. Located in the vibrant heart of Scarborough, you're just steps from Scarborough Town Centre shopping, dining, and entertainment. Commuting is effortless with direct TTC and GO Transit access, plus Highway 401 minutes away. Residents enjoy world-class amenities, including a 24-hour concierge, indoor pool, gym, sauna, party room, and guest suites. This is a rare chance to own a move-in-ready home in one of Scarborough's most sought-after buildings. Book your private tour today! (id:60626)
Property.ca Inc.
1241 Alpine Avenue Sw
Calgary, Alberta
Welcome to 1241 Alpine Avenue SW – a stunning townhome by Shane Homes in Vermilion Hill. The Eira model (S2 elevation) offers 1,586 sq. ft. of stylish living space with full ownership and no condo fees. This home features a 20'x22' detached garage, paved lane access, James Hardie board siding, and full front and rear landscaping. Inside, enjoy quartz countertops, tile flooring in the ensuite, bath, and laundry, knockdown ceilings, and a stacked washer/dryer. The 9’ basement ceiling offers excellent future development potential. Best of all, you can personalize your interior selections or choose from designer-curated packages. Estimated possession is January–February 2026. Don’t miss this opportunity to own in one of Calgary’s most exciting new communities! Images shown are for illustrative purposes only and may include renderings. Final elevation, exterior materials, and colours are subject to change. Photos are representative. (id:60626)
Bode Platform Inc.
42 Hazelglen Drive Unit# 16
Kitchener, Ontario
Introducing Hazel Hills Condos, a new and vibrant stacked townhome community to be proudly built by A & F Greenfield Homes Ltd. There will be 20 two-bedroom units available in this exclusive collection, ranging from 965 to 1,118 sq. ft. The finish selections will blow you away, including 9 ft. ceilings on both levels; designer kitchen cabinetry with quartz counters; a stainless steel appliance package valued at over $6,000; carpet-free main level; and ERV and air conditioning for proper ventilation. Centrally located in the Victoria Hills neighbourhood of Kitchener, parks, trails, shopping, and public transit are all steps away. One parking space is included in the purchase price. Offering a convenient deposit structure of 10%, payable over a 90-day period. All that it takes is $1,000 to reserve your unit today! Occupancy expected Fall 2025. Contact Listing Agent for more information. (id:60626)
Century 21 Heritage House Ltd.
42 Hazelglen Drive Unit# 8
Kitchener, Ontario
Introducing Hazel Hills Condos, a new and vibrant stacked townhome community to be proudly built by A & F Greenfield Homes Ltd. There will be 20 two-bedroom units available in this exclusive collection, ranging from 965 to 1,118 sq. ft. The finish selections will blow you away, including 9 ft. ceilings on both levels; designer kitchen cabinetry with quartz counters; a stainless steel appliance package valued at over $6,000; carpet-free main level; and ERV and air conditioning for proper ventilation. Centrally located in the Victoria Hills neighbourhood of Kitchener, parks, trails, shopping, and public transit are all steps away. One parking space is included in the purchase price. Offering a convenient deposit structure of 10%, payable over a 90-day period. All that it takes is $1,000 to reserve your unit today! Occupancy expected Fall 2025. Contact Listing Agent for more information. (id:60626)
Century 21 Heritage House Ltd.
271 Carpe Street
Casselman, Ontario
Distinguished & Elegant Brand New Semi-Detached Home by Solico Homes (Tulipe Model)The perfect combination of modern design, functionality, and comfort, this 4 bedroom 1608 sqft semi-detached home in Casselman offers stylish finishes throughout. Enjoy lifetime-warrantied shingles, energy-efficient construction, superior soundproofing, black-framed modern windows, air conditioning, recessed lighting, and a fully landscaped exterior with sodded lawn and paved driveway all included as standard. Inside, the open-concept layout is bright and inviting, featuring a 12-foot patio door that fills the space with natural light. The gourmet kitchen boasts an oversized island, ceiling-height cabinetry, and plenty of storage perfect for family living and entertaining. Sleek ceramic flooring adds a modern touch to the main level. Upstairs, the spacious second-floor laundry room adds everyday convenience. The luxurious main bathroom is a standout, offering a freestanding soaker tub, separate glass shower, and double-sink vanity creating a spa-like retreat. An integrated garage provides secure parking and extra storage. Buyers also have the rare opportunity to select custom finishes and truly personalize the home to suit their taste. Located close to schools, parks, shopping, and local amenities, this beautifully designed home delivers comfort, style, and long-term value. This home is to be built make it yours today and move into a space tailored just for you! (id:60626)
Exp Realty
267 Carpe Street
Casselman, Ontario
Distinguished & Elegant Brand New Semi-Detached Home by Solico Homes (Tulipe Model)The perfect combination of modern design, functionality, and comfort, this 1608 sqft semi-detached in Casselman offers stylish finishes throughout. Enjoy lifetime-warrantied shingles, energy-efficient construction, superior soundproofing, black-framed modern windows, air conditioning, recessed lighting, and a fully landscaped exterior with sodded lawn and paved driveway all included as standard. Inside, the open-concept layout is bright and inviting, featuring a 12-foot patio door that fills the space with natural light. The gourmet kitchen boasts an oversized island, ceiling-height cabinetry, and plenty of storage perfect for family living and entertaining. Sleek ceramic flooring adds a modern touch to the main level. Upstairs, the spacious second-floor laundry room adds everyday convenience. The luxurious main bathroom is a standout, offering a freestanding soaker tub, separate glass shower, and double-sink vanity creating a spa-like retreat. An integrated garage provides secure parking and extra storage. Buyers also have the rare opportunity to select custom finishes and truly personalize the home to suit their taste. Located close to schools, parks, shopping, and local amenities, this beautifully designed home delivers comfort, style, and long-term value. This home is to be built make it yours today and move into a space tailored just for you! (id:60626)
Exp Realty
105 Belvedere Common Se
Calgary, Alberta
Introducing Belvedere Market, the newest retail condo development in the City of Calgary – the perfect opportunity for businesses looking to establish a prime location. Units from 899 to 15,455 sq ft.. Zoned C-C2 located on 17th Avenue SE just a stone's throw from Stoney Trail ring road and neighbouring East Hills Shopping Centre. Uses include Dental, Medical uses, food services & grocery, assortment of retail, Professional Services, and much more! This development features modern, state-of-the-art units, each with large windows and glazing that provide ample natural light and stunning views of the city. Restaurant units facing west with overhead doors to patios and mountain views. Ideal for larger pubs that want a rooftop patio or food hall concepts. Six buildings with units ranging in size from 899 to 15,455 sq ft. Some astute investors will want to purchase entire buildings. The development is conveniently located in a bustling commercial area, with easy access to major transportation routes and a plethora of nearby amenities. Shadow anchored by RioCan’s East Hills Shopping Centre including Walmart, Staples, SportChek, Marshalls, Bed Bath & Beyond, Cineplex Movie Theatres and Costco. With 2,000+ homes in newly developed Belvedere and immediate areas, residential builders include Minto, Crystal Creek Homes, Alliston at Home, DS Homes and Belvedere Rise.The development offers ample parking for all your customers. This is a unique opportunity to own a piece of a prime commercial strip mall in one of the city's most sought-after locations. Don't miss out on the chance to establish your business in this thriving community. Download a brochure and contact your agent today to schedule a tour and learn more about how you can be a part of Belvedere Market. (id:60626)
RE/MAX Irealty Innovations
54 Taracove Road Ne
Calgary, Alberta
LEGAL SUITE BILEVEL.LOCATED IN THE HEART OF TARADALE, LIKE HALF BLOCK TO SCHOOLS,BUS ROUTE AND CLOSE TO SHOPPING AND ALL OTHER AMENITIES GENESIS CENTRE,LIBRARY,LRT STATION.THIS HOUSE IS LOADED WITH UPGRADES,LIKE GRANITE COUNTER TOPS AND UPGRADED BACK SPLASH ,VAULTED CEILING.HOUSE COMES WITH 2 BEDROOMS ON THE MAIN LEVEL AND 2 BEDROOM LEGAL SUITE IN THE BASEMENT WITH SEPARATE ENTRANCE. 2 SEPARATE LAUNDRIES. HUGE BACK YARD FEATURES A PRIVATE FENCED OFF AREA.IT IS GOOD FOR FIRST TIME BUYERS OR INVESTMENT PROPERTY.MAIN LEVEL IS RENTED FOR $1500+60% UTILITIES. BASEMENT IS RENTED FOR $1250+40% UTILITIES.IT IS VERY EASY TO SHOW BOTH UP AND DOWN.VERY CO-OPERATINE PEOPLE LIVING UP AND DOWN . CAN BE SHOWN WITH COUPLE HOURS NOTICE. POSSESSION CAN BE QUICK IF YOU TAKE OVER TENANTS. BUT IF YOU WANT VACANT POSSESSION THEN IT COULD NE 90 DAYS OR NEGOTIABLE. (id:60626)
Royal LePage Metro
8240 Main Street
Lisle, Ontario
Property being sold for land value only. All building permits must be obtained by the Buyer. Located minutes from Angus. Property backs onto government land. Seller cannot warrant foundation, Buyer to do own due diligence in confirming all information. Seller makes no representations or warranties. (id:60626)
Century 21 B.j. Roth Realty Ltd. Brokerage


