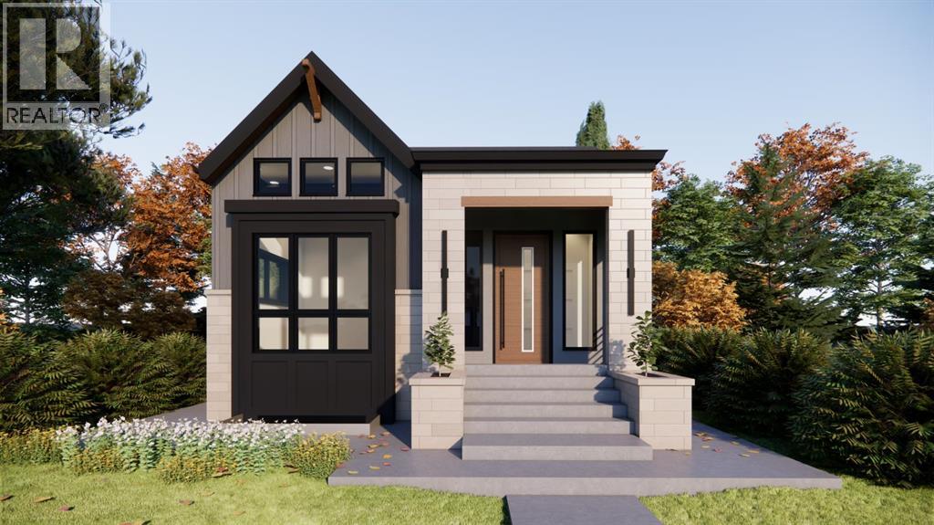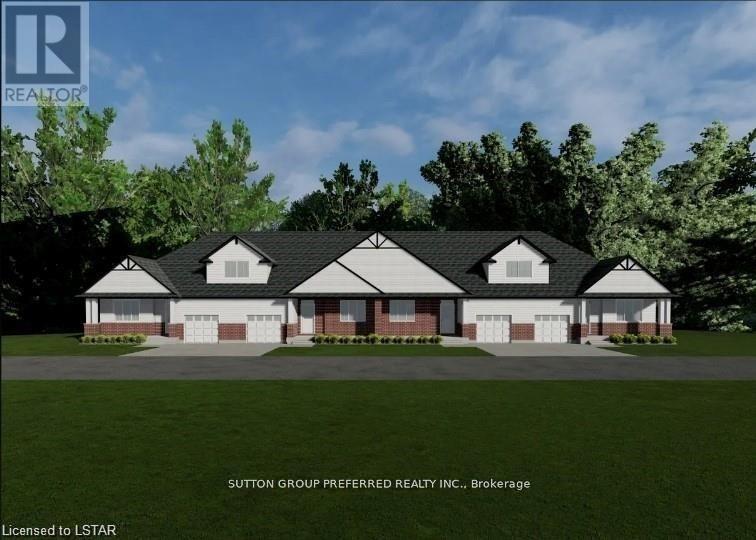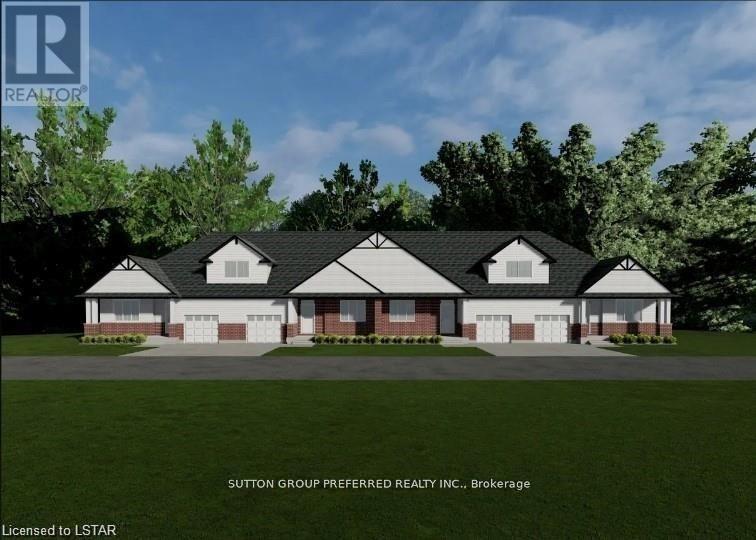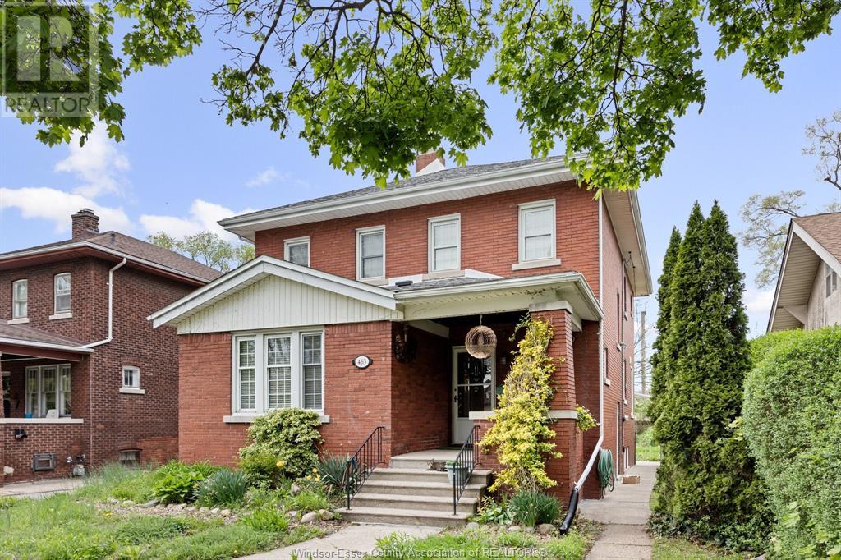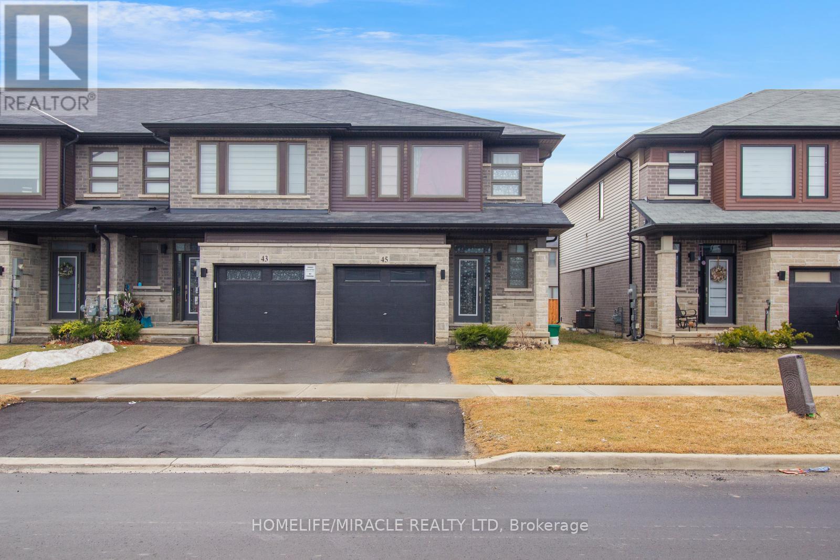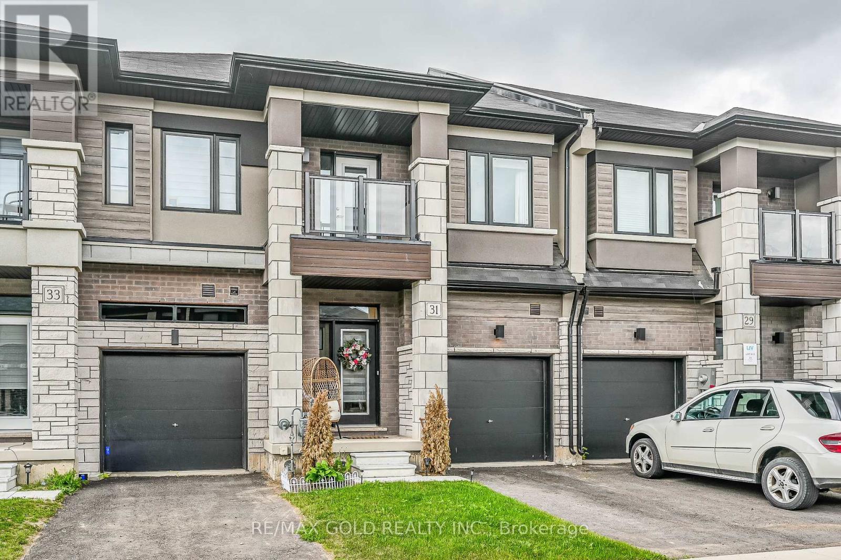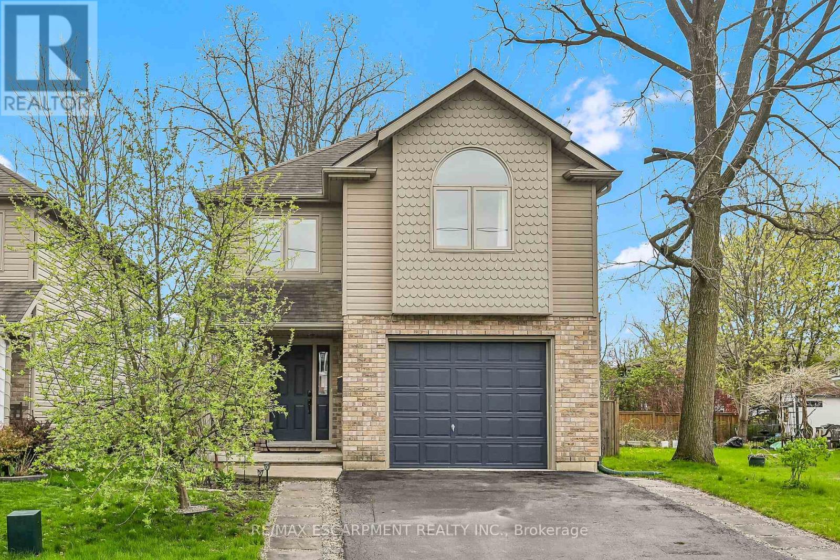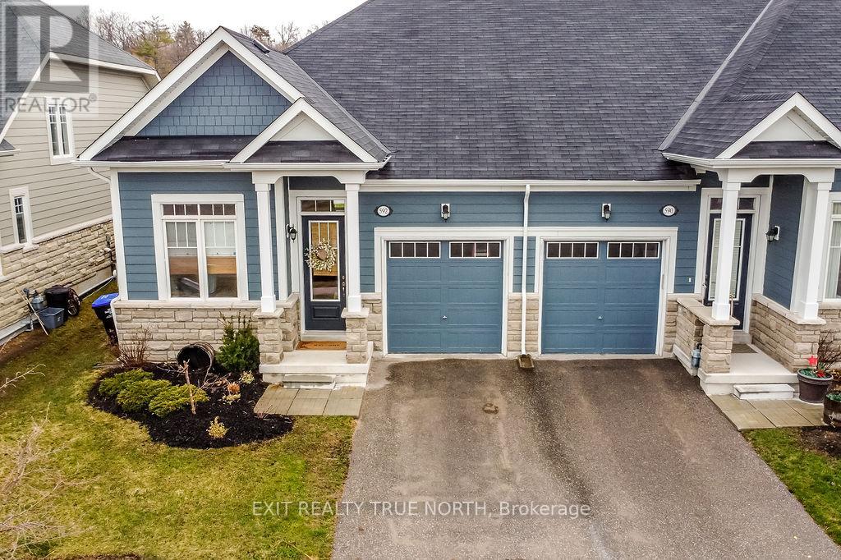1185 Iron Ridge Avenue
Crossfield, Alberta
Take a look at this custom-built home in the family-friendly community of Crossfield. This brand-new bungalow (pre-construction) offers a total of 2,353 square feet of well-designed living space, with 1,323 square feet on the main floor and 1,030 square feet in the finished basement.Inside, you’ll find 10 foot ceilings on the main level and 9 foot ceilings in the basement, giving the home a bright and open feel. The main floor features a covered front porch, a large deck in the backyard, and an open concept layout that’s perfect for both relaxing and entertaining.The kitchen comes fully loaded with a big island, quartz countertops, premium stainless steel appliances, black hardware, high end lighting, and solid plywood shaker cabinets. The living room has a modern Montigo gas fireplace, and the space is finished with durable luxury vinyl plank flooring, Maple wood touches, and black dual pane windows that give it a modern look.The exterior includes a mix of stucco and stone finishes, all part of the included upgrades.The primary bedroom is a great place to unwind. It comes with a five piece ensuite and a walk in closet. There’s also a second bedroom on the main floor, plus a full four piece bathroom and a laundry room with a sink.Head downstairs and you’ll find even more space including a third bedroom with a walk in closet, a home office, a large rec room with a built in media center and shelving, a wet bar, and a fourth bedroom. There’s also a separate side entrance, perfect for privacy or future rental potential.Outside, there’s a double detached garage, a fully landscaped yard, and plenty of room to enjoy the outdoors.This home is located in the growing Iron Landing area, close to parks, playgrounds, shopping, and schools like Crossfield Elementary and W G Murdoch School. You’re also just a short drive from Airdrie (under 10 minutes), 25 minutes to Calgary, and close to Highway 2 for an easy commute.The home is scheduled to be ready in Summer 2025, and you’ll still have the chance to choose some of the finishes to make it your own. Photos shown are from a previous build. Visit our show home to get a feel for the quality and style.Reach out today to learn more or to book a visit. (id:60626)
RE/MAX Real Estate (Central)
Exp Realty
22 - 175 Glengariff Drive
Southwold, Ontario
The Clearing at The Ridge. One floor freehold condo, appliances package dishwasher, stove, refrigerator, microwave, washer and dryer. 1580 sq ft on the main floor. Two car garage. The main floor boasts a primary bedroom with walk in closet and ensuite, an additional bedroom, a large open concept Kitchen with quartz countertops a dining area and a large great room with sliding doors to a rear covered porch. A family bathroom, laundry and mudroom complete the main floor. Located mins to 402 and St Thomas. (id:60626)
Sutton Group Preferred Realty Inc.
24 - 175 Glengariff Drive
Southwold, Ontario
The Clearing at The Ridge, a one-floor freehold condo with appliance package included. Unit C10 boasts 1580 sq ft of finished living space. The main floor comprises a Primary bedroom with walk in closet and ensuite, an additional bedroom/ office, main floor laundry, a full bath, open concept kitchen, dining and a great room with an electric fireplace, a mudroom and a two car garage. Outside a covered front and rear porch awaits. Basement is optional to be finished at an additional cost as per floor plans and rear Porch awaits (id:60626)
Sutton Group Preferred Realty Inc.
701 575 Delestre Avenue
Coquitlam, British Columbia
Perched on the 7th floor, this stunning 2-bedroom, 2-bathroom plus den corner unit boasts breathtaking southwest panoramic views through expansive floor-to-ceiling windows. The bright and open floorplan seamlessly connects living, dining, and kitchen spaces-perfect for modern living. The gourmet kitchen features sleek stainless steel appliances, striking black granite countertops, and ample cabinetry for the home chef. Step outside onto your large private deck, ideal for outdoor dining, relaxing, or entertaining guests. Excellent pet-friendly building. Located just minutes on foot to Lougheed Mall, Bus & SkyTrain. (id:60626)
Royal LePage West Real Estate Services
463 Askin
Windsor, Ontario
WELCOME TO THIS BEAUTIFUL CENTURY HOME, ONE BLOCK FROM THE UNIVERISTY OF WINDSOR WITH ALL THE CHARM AND NONE OF THE RENOVATIONS. THIS HOME FEATURES CENTRAL AIR, VINYL WINDOWS, REPLACED ROOF, REPLACED FURNACE, A GORGEOUS REMODELLED CUSTOM KITCHEN AND WINDOWS GALORE. YOU WILL LOVE THE CLASSIC FEEL OF THE HIGH CEILINGS, FRENCH DOORS, AND GLEAMING HARDWOOD FLOORS THROUGHOUT. IT ALSO FEATURES FOUR SPACIOUS BEDROOMS, 2.5 BATHROOMS 1 ENSUITE, HUGE DINING ROOM, A MUDROOM AND A BRIGHT SUNROOM. IT HAS A FULL BASEMENT WITH FUTURE POTENTIAL TO FINISH, WITH A WALK-IN VAULT BEING USED AS A COLD CELLAR. THERE IS A ONE CAR GARAGE, WORKSHOP AND THE LARGE LANDSCAPED LOT HAS ENOUGH SPACE FOR BOUNTIFUL GARDENING OR FUTURE EXPANSION, EXTENSION OR ADU. STEPS FROM THE UNIVERSITY ON A LOVELY STREET WITH A BOULEVARD LINED WITH MATURE TREES, CLOSE TO BEAUTIFUL RIVERSIDE TRAILS, RESTAURANTS, LOCAL SHOPS. ALL SHOWINGS THRU TOUCHBASE VENDOR MAINTAINS RIGHT TO ACCEPT OR DECLINE ALL OFFERS. (id:60626)
RE/MAX Preferred Realty Ltd. - 585
45 June Callwood Way
Brantford, Ontario
Welcome to 45 June Callwood Way, a luxurious end-unit townhouse located in the West End of Brantford. This home features modern curb appeal and loads of upgrades, offering 3 bedrooms, 2.5 bathrooms and a single car garage. Step inside to find freshly painted interiors and elegant flooring flowing seamlessly through the main level. The open concept main floor plan is perfect for entertaining families and friends. The kitchen offers modern cabinetry, countertops, an island and stainless-steel appliances. The main floor is complete with a conveniently placed powder room. Upstairs the spacious primary bedroom has a walk-in closet. This floor offers 2 additional bedrooms, a full bathroom and upper floor laundry for convenience. (id:60626)
Homelife/miracle Realty Ltd
31 Bowery Road
Brantford, Ontario
Modern 3-bedroom, 2.5-bath townhouse in a quiet and growing Brantford community. Bright and functional layout with a welcoming entryway, garage access, and convenient main floor powder room. The open-concept living space includes 9 ceilings, and a stylish kitchen with island seating and walkout to the backyard. Upstairs offers a large primary suite with double sinks, glass shower, and soaker tub. All bedrooms are well-proportioned, and the third bedroom features a private balcony. Upgrades include large windows, and designer tile throughout. Located close to nature trails, schools, shopping, golf, and everyday amenities. Fast access to Hwy 403 perfect for commuters. A great opportunity to own a well-kept, move-in ready home in a thriving neighborhood. (id:60626)
RE/MAX Gold Realty Inc.
74 Richardson Street
Brantford, Ontario
Bright and beautiful 15 year old 2 storey, 3 bedroom home on a quiet street in West Brant with almost 1840 square feet above grade, plus partially finished basement-cool teen hang out area (low ceiling height - great for little ones!). The house features an open concept living space with maple look cabinetry, stainless steel appliances, a handy work island/breakfast nook and a convenient patio door walk out near the dining area. Upstairs includes three good size bedrooms, including the master bedroom with cathedral ceiling next to the palladium window, and laminate flooring. Four piece bath upstairs, and a two piece downstairs. Laundry is on the bedroom level and can be hidden away behind closet doors. Nice private back yard with mature trees and perennial gardens, amazing hot tub under a steel gazebo, nice concrete/flagstone sitting areas and is completely fenced. Mechanically, the house is serviced by municipal services, has a high efficiency gas furnace, newer central air (2022), hot water heater is owned (2017), n/gas hook-up outside, water softener and sump pump in the basement. Great curb appeal in the front with nice double wide asphalt driveway, and a single car garage. Nothing to worry about in this solid well maintained home! (id:60626)
RE/MAX Escarpment Realty Inc.
50 Albemarle Street
Brantford, Ontario
Fully Brick Beautiful 5 Level Backsplit Layout Completely Freehold End Unit Townhome with an Extra Long Driveway For Sale Where You Can Easily Park 3 Cars! 1240 Sqft Above Grade + 241 Sqft Half Underground Level + 421 Sqft Unfinished Basement + 200 Sqft Crawl Space Storage + Cold Room Storage, The Home Is Bigger Than You Think, You Have to Check it Out! Tucked Away on a Quiet Street with Little Traffic for Your Enjoyment. Extensive Renovations All Recently Completed, Including New Flooring/Tiles, Baseboards, Redone Garage, New Elegant Oak Stair Railings & Iron Spindles, Entire House Freshly Painted, Lots of Electrical Upgrades! Direct Entrance From Garage to the House! Main Floor has New Porcelain 12x24 Tiles Throughout with a Brand New Powder Washroom & Large Dining Room! Entirely New Kitchen with Lots of Cabinets, Quartz Countertops, Stainless Steel Appliances & Double Sink! Lots of Newer Windows & Flooring on the Floors. The 2nd Level is a Huge Living Room, 20 Feet Long, with a Double Glass Sliding Door Taking You Out to Raised Deck with Stairs Access to the Fully Fenced Backyard. On the Third Level You will find All Bedrooms and a Full Washroom, Master Bedroom has a Large Walk-in Closet. A Second Living Room is on the Lower Level, Also 20 Feet Long. The Basement is Very Large with the Laundry Units, A Cold Storage Room, and a Huge Crawl Space Under the 2nd Living Room, Great to Store Away All Seasonal Items in Boxes. 2nd Access to The Backyard From the Side. 10 Minute Walk to Woodman Elementary School! Literally 2 Minute Walk to Echo Park with Large Fields & a Playground. Lynden Mall, Costco, Restaurants, Downtown Brantford, Laurier Campus, Conestoga Campus, Hwy 403 Exit, All Less than a 10 Minute Drive Away! You'll Love the Backyard, the Area Under the Shade & The Grass Area for Your Enjoyment! (id:60626)
Right At Home Realty Brokerage
592 Bayport Boulevard
Midland, Ontario
Welcome to this beautifully appointed end-unit townhouse in the sought-after Bayport Village! Stylish and move-in ready, this home features 9'ceilings, hardwood flooring in kitchen, living & dining room, an open-concept living space. The kitchen features quartz countertops, with stainless steel appliances. The spacious primary bedroom offers a charming bay window, walk-in closet, and a private ensuite. With two bedrooms upstairs, two full bathrooms and a partially finished basement that includes an extra bedroom, there's space for both comfort and functionality. Step outside to your fully fenced backyard, perfect for relaxing around the fire pit, barbecuing, or entertaining guests. The family room/den adds a chic, moody vibe, ideal for cozy nights in. Whether you're downsizing, starting out, or looking for a lifestyle upgrade, this home checks all the boxes. Enjoy life by the water, just steps to the scenic boardwalk along Georgian Bay, Bayport Marina, beaches, parks, and only minutes to downtown Midland. A must-see for outdoor enthusiasts and anyone seeking the best of Midland living! (id:60626)
Exit Realty True North
317 700 Klahanie Drive
Port Moody, British Columbia
Spacious 1 bedroom plus office nook in the highly sought after Boardwalk building. Large south facing deck overlooking a walkway. Fully renovated in 2024 by Wagner Premium Cabinets and Renovations including extensive custom cabinets and waterproof laminate flooring. Roof replacement has just been done and paid for, balconies were recoated in 2023, and a full building re-pipe was completed in 2020. Ownership comes with access to the Canoe Club featuring a seasonal outdoor pool, outdoor hot tub, fitness centre and basketball court, party space as well as two guest suites. Only a short walk to the new inlet field development, Rocky Point Park, Shoreline Trail access to Old Orchard Park, and, of course, the coveted Brewers Row. One parking space is included with easy access to the elevator. (id:60626)
Royal LePage - Brookside Realty
6343 Division Street
Niagara Falls, Ontario
Welcome to this beautiful character home, lovingly owned and cared for by the same family for 38 years. Full of charm and personality, this cottage-cozy home invites you in with a bright and spacious living area that flows into a warm, eat-in kitchen with windows overlooking the serene backyard. The main floor offers two generously sized bedrooms and a full bath, while the second level provides two more spacious bedrooms perfect for a growing family, guests, or your dream home office setup. Downstairs, the fully finished basement is the ultimate bonus space, featuring a wood stove for those cozy evenings, a wet bar, Murphy bed, and a convenient two-piece bath ideal for entertaining or accommodating guests. Step outside through the breezeway, which connects to the 1-car garage, and into your own private backyard retreat. Set on a deep 56 x 195 ft. lot, the outdoor space is a showstopper: a Victorian-style bunkie with hydro, two cedar sheds, tranquil pond, hot tub, built-in BBQ, fire pit, and a full irrigation system. The lush, award-winning gardens complete the picture. Additional highlights include a new metal roof, separate entrance with in-law potential, and endless storage throughout. This is more than just a house it's a home filled with heart, history, and everything you need to live, relax, and create lasting memories. (id:60626)
Revel Realty Inc.

