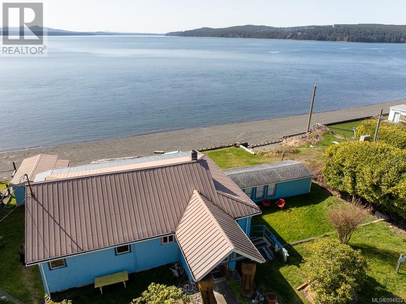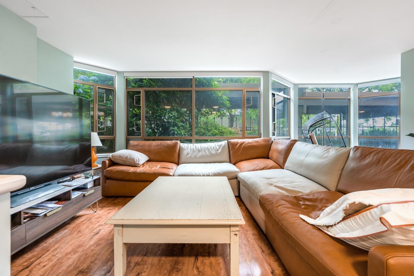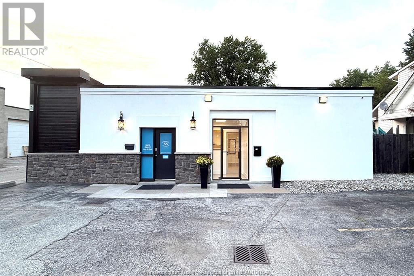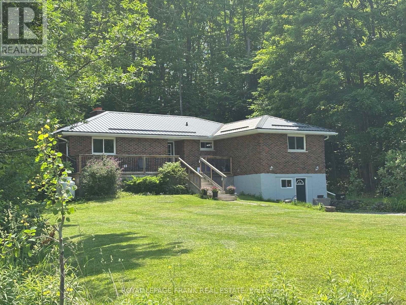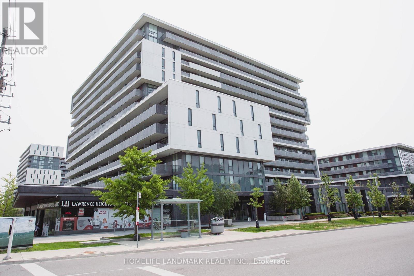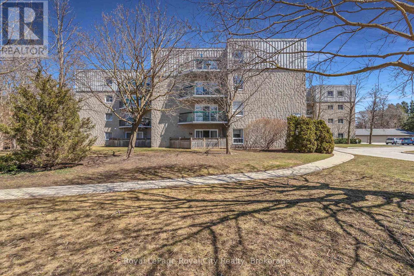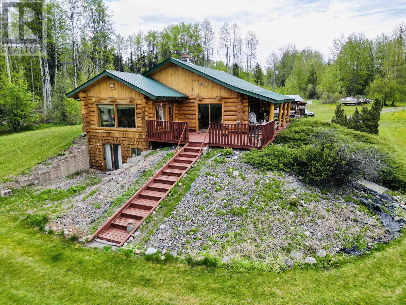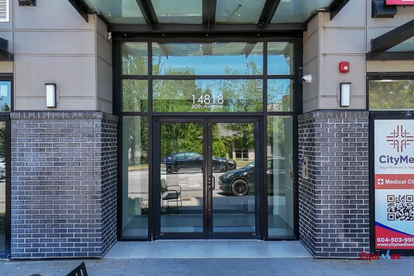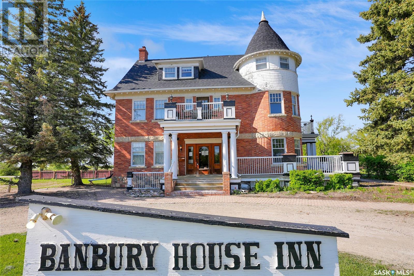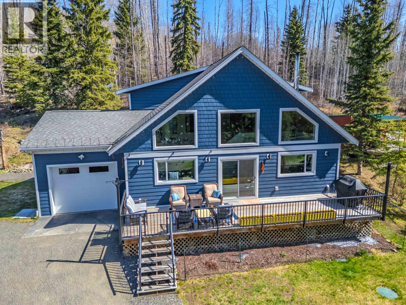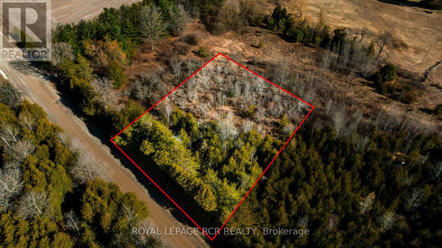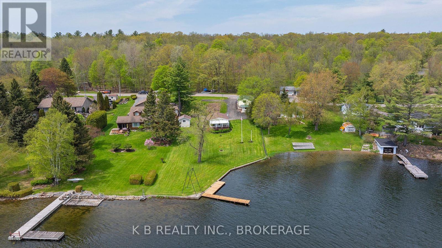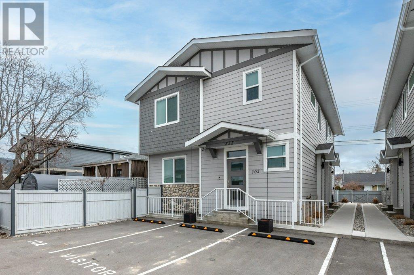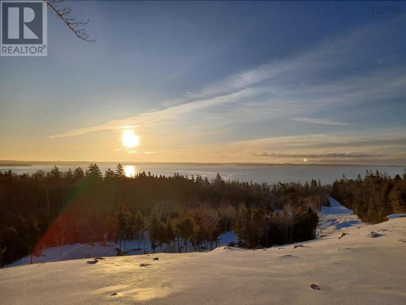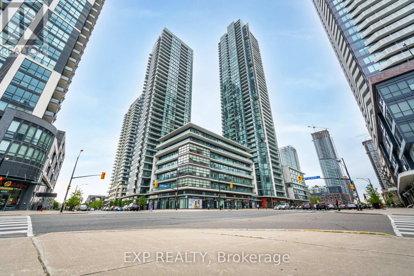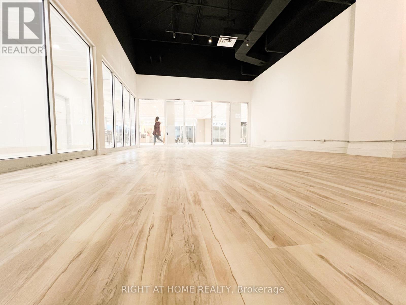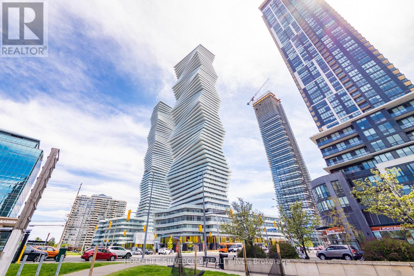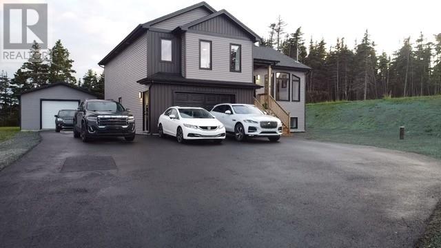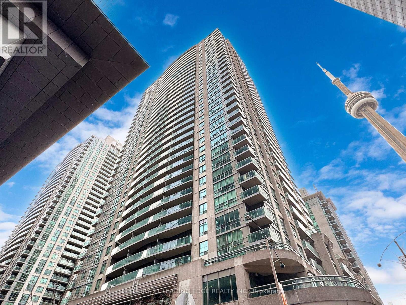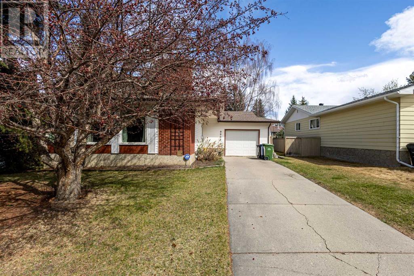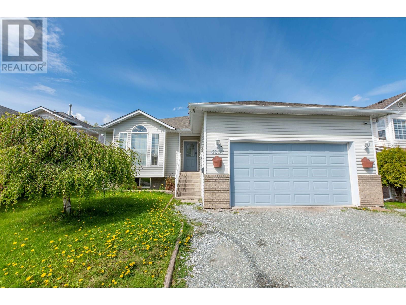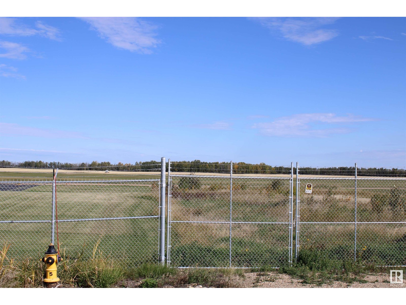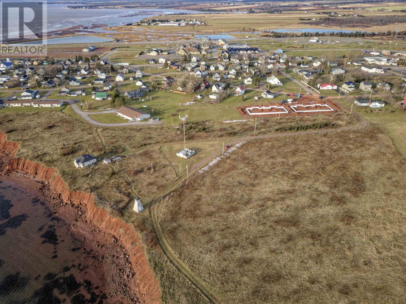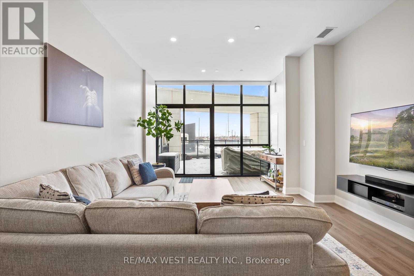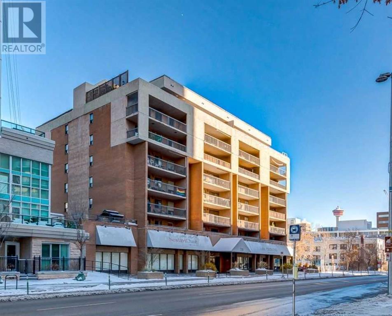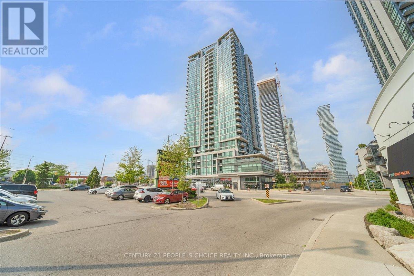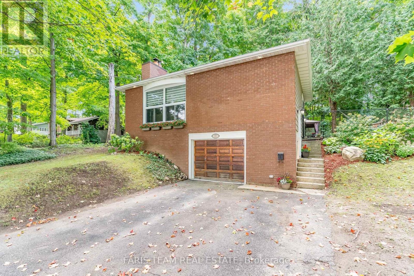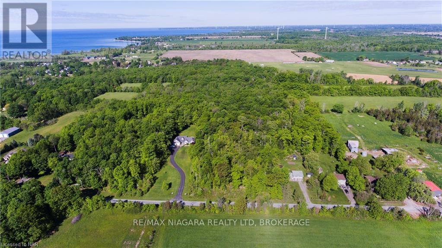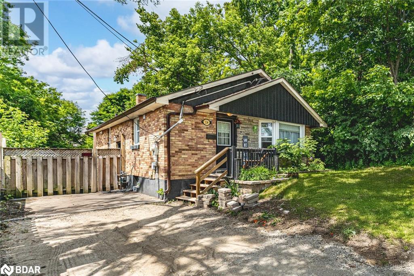52 Lampman Crescent
Thorold, Ontario
Welcome to 52 Lampman Crescent – Stylishly Renovated, Perfectly Located. New kitchen, appliances, bathroom, Vinyl flooring, driveway, insolation, energy efficient Windows and doors. This beautifully renovated two-story detached home features 3 spacious bedrooms, 1.5 bathrooms, and a comfortable and stylish living space. As you step inside, you're greeted by a bright and inviting main level, featuring newly updated flooring, large windows, abundant natural light, and an open, airy layout that makes it the perfect place to call home. The modern kitchen is equipped with stainless steel appliances, rosegold-toned cabinetry, and a cozy, sunlit dining area. It also offers direct access to the garage, adding convenience to your daily routine. This home is conveniently located near Brock University, Highway 406, The Pen Centre, and local parks — perfectly combining comfort, style, and convenience. Don’t miss the opportunity to own this beautiful home — schedule your private showing today! (id:60626)
Homelife Landmark Realty Inc Brokerage 103b
26 Mt Cornwall Circle Se
Calgary, Alberta
Welcome to life in McKenzie Lake—one of Calgary’s most sought-after, family-friendly LAKE communities offering EXCLUSIVE LAKE ACCESS, quick access to major roadways, and a lifestyle that blends outdoor adventure with everyday convenience. This beautifully updated home is perfectly situated just a short walk from the Bow River trail system and Fish Creek Park, making it an ideal location for walking, biking, and spending time in nature. Step inside and you’ll immediately feel the care and attention that has gone into this home. At the heart of it all is the updated kitchen, FULLY RENOVATED in 2022. Featuring gleaming quartz countertops, brand-new custom cabinetry, PREMIUM APPLIANCES—including an $8,000 fridge—and a full water filtration system. It flows effortlessly into the open-concept dining and living areas, creating a warm and inviting space that’s ideal for both entertaining and everyday living. The spacious living room is anchored by a cozy gas fireplace and bathed in natural light thanks to oversized windows that bring the outdoors in. Upstairs, you’ll find 4 generously sized bedrooms, offering the flexibility and space today’s families need. Whether you’re accommodating a large family, creating a dedicated home office, or setting up a guest room, this layout provides endless possibilities. The spacious primary suite serves as a private retreat, complete with its own ensuite bath, while a full main bathroom serves the additional bedrooms—perfect for busy mornings or growing households. The fully finished basement is perfect for entertaining, featuring a stylish wet bar and a spacious open area perfect for movie nights, game days, or hosting friends and family in comfort. The backyard is a true urban oasis, surrounded by MATURE TREES that create a peaceful, nature-inspired setting right at home. With a west-facing orientation, you’ll enjoy warm, sun-filled evenings—perfect for relaxing after a long day or hosting sunset dinners. A generously sized patio provid es ample space for BBQs and outdoor entertaining, and with no neighbors behind, you’ll love the added sense of privacy and serenity this backyard retreat offers. Additional recent improvements include a pressure-treated patio that’s just five years old, and a fully redone HEATED GARAGE with 26 inches of blow-in attic insulation, adding comfort and energy efficiency plus a newer hot water tank that was upgraded in 2019, giving you peace of mind for years to come. This home offers the perfect blend of thoughtful upgrades, an unbeatable location, and exclusive year-round lake access. From summer paddleboarding to winter skating, and endless trails just steps away, this property isn’t just a place to live—it’s a place to truly thrive. (id:60626)
Exp Realty
220 1st St
Sointula, British Columbia
Sun-filled, character-rich & perfectly placed - this is Sointula living. A charming, seaside home formerly & successfully run as the Sointula Shore Shack (Airbnb), welcomes you to easily access the main level, where a bright ocean-view sunroom (bathed in western exposure), looks out to sweeping beach views & marine activity. Sunlight flows through, casting playful shadows on the walls, while the ocean's rhythm invites you to pause & unwind. The primary bedroom on this level offers convenient access to a 4-piece bathroom, which connects to the main living area. The lower level features a 2nd kitchen & extra bedrooms for guests/family. The private, ocean-view flex space, with its own exterior entrance, is ideal for business: kayak or paddleboard rentals, art studio, or any creative venture. This home offers both tranquility & opportunity, within steps of the ferry & the heart of the community. Over the years, it's been a cherished gathering place—a place where lasting memories are made. (id:60626)
Exp Realty (Na)
101 15111 Russell Avenue
White Rock, British Columbia
Welcome to Pacific Terrace! This Beautiful Two level End unit condo features 2120 sqft 3 Bed + 3 Bath located in the heart of White Rock. Recently Renovated with all New Hardwood flooring throughout, Fresh New Paint, Light Fixtures. Large open floor plan with gorgeous kitchen cabinets, granite counters w/breakfast bar. Laundry room with lots of storage. Large in-suite laundry with storage, powder room and One Bedroom On the Main. The Upper Level offers a loft(workspace), Spacious Master with Ensuite, Third Bedroom. Lovely unit with lots of natural light and Ground Floor Walk-out with Patio and quick access to surrounding shops and transit. Heat, Gas & Hot Water Included. Indoor Pool, Steam Room, Hot Tub, Exercise Center, Penthouse lounge area with roof top terrace, Bike Room. Must see! (id:60626)
RE/MAX City Realty
534 Charles
Windsor, Ontario
Prime Commercial Opportunity! Nestled just 50M off Howard Ave in central Windsor, this approx. 3,000 sq ft CD2.1 zoned property offers a wide range of permitted uses — perfect to stop paying rent and own your own building with income potential. Features two commercial units plus a 285 sq ft storage unit: UNIT 1: Approx. 1,180 sq ft with 700 sq ft finished office/showroom, restroom, plus 500 sq ft workspace with cement floor – ideal for stock or production. UNIT 2: Approx. 1,535 sq ft total, includes reception area, 2 offices, 2 restrooms, and a ~950 sq ft rear workshop with full garage door access. Excellent location minutes from Devonshire Mall, E.C. Row Expressway, and downtown. On-site parking at front & rear. Great for trades, service-based businesses, retail, or investment. Book your private showing today and explore the potential of this versatile commercial property! (id:60626)
Remo Valente Real Estate (1990) Limited
878 Payne Line Road
Douro-Dummer, Ontario
Major price reduction on this 3 plus 1-bedroom bungalow on a beautiful 3/4 acre lot within 15 minutes of Peterborough and close the Village of Warsaw. Over 1550 sq ft of living space on the main floor plus a full, finished lower-level adding an additional 1500 sq ft of living space. Beautiful kitchen with granite counter tops and island with walk out to large deck. Three bedrooms on the main floor -- bedroom, large rec room (with bar) full bath and laundry in the lower level. The home is well maintained and features a metal roof, propane furnace and central air, all windows replaced, kitchen counter tops all 2016/2017. Private lot with mature trees. Peaceful rural setting on a hard top road. This is a lovely country home within an easy commute of the City of Peterborough. (id:60626)
Royal LePage Frank Real Estate
1522 - 160 Flemington Road
Toronto, Ontario
The Yorkdale Condo Penthouse Split Bedroom Plan Uptowns Favourite Neighbourhood To Live Located On The Subway Line Just Off Of Hwy 401 & The Allen Expwy, 10 Mins North To York U 13 Mins South To Uoft & 20 Mins South To Ryerson Steps To Yorkdale Mall Gourmet Restaurants Entertainment & Urban Convenience High End Finishes Floor To Ceiling Windows Cartier 2 Model.Luxury Building With Fantastic Amenities. Comes With Parking And Locker! No Smoking Building! (id:60626)
Homelife Landmark Realty Inc.
184009 Twp Rd 170
Rural Vulcan County, Alberta
BEAUTIFULLY RENOVATED COUNTRYSIDE RETREAT! located just off Badger Lake in Vulcan County. Set on over 10 acres, this property offers a meticulously updated 4-bedroom, 2-bathroom home with modern finishes, vinyl plank flooring throughout, and central A/C for year-round comfort. All bedrooms are conveniently located on the main floor, including a spacious 5-piece bathroom with double vanity, a 3-piece second bath, and main floor laundry for added convenience. Enjoy cozy evenings by the wood-burning fireplace or relax in the three-season sunroom. The unfinished basement offers future development potential, with a framed-in bedroom and roughed-in bathroom. Outside, the property is fully equipped for hobby farming with fencing, a powered barn, large and small animal shelters, a heated auto waterer, and grazing pasture. Additional outbuildings include a heated shop (40 x 32ft.) and a Quonset (48 x 60ft). This well-equipped acreage also includes three large grain bins, a bright yard light, a 30-amp RV hookup, and a natural gas BBQ line. Water is supplied by a treated dugout system for household use and a 1,200-gallon cistern for fresh water to the kitchen, with the option available to run fresh water throughout the entire home. The property also offers Bow River irrigation rights. Located just steps from Badger Lake, this property offers year-round recreation with boating, paddling, and some of Southern Alberta’s best ice fishing (pike, walleye, and burbot). Peaceful and private, yet practical and ready to go—this is acreage living at its finest. (id:60626)
Exp Realty
303 - 200 River Street
Centre Wellington, Ontario
You're home at Briarlea Place, Fergus's coveted condominium, nestled amid a mature, park-like setting at the end of River Street. Abutting Confederation Park and the Grand River, this rare, 3 bedroom, 2 bath unit offers southeast exposure and a spacious floor plan just under 1200 sf. Step inside to a welcoming and generous living room with walkout to your sunny balcony and an adjacent separate dining area that opens to the central, efficient eat-in kitchen. The hallway leads to the oversized primary bedroom, oodles of closet space and 3-piece ensuite with walk-in shower. Not one, but two additional bedrooms provide that extra room for family, hobby, den or office, plus an easily accessible 4-piece bath, utility room and laundry/pantry. These light and bright interiors are complemented by newer maple hardwood flooring. This quiet, well-managed and maintained building features a party room, sauna, storage locker, BBQ area, one outdoor parking space and ample visitor parking. Outdoor pool anyone? It's here, perfect for whiling away lazy summer days or getting your laps in. This superb location is an easy stroll to the park, trails, downtown shops and restos, the community sportsplex and seniors centre, with the Grand River at your doorstep. Is it any wonder living here is on so many wish lists? (id:60626)
Royal LePage Royal City Realty
402 5 Avenue E
Oyen, Alberta
Located on a corner lot in Oyen, AB is this spacious and well-designed detached raised bungalow, built in 2015 by Big Country Construction, offering 2,226 sq ft of main floor living space, 7 bedrooms, and 4 bathrooms. Set on a beautifully landscaped lot, this home features an oversized attached triple garage with in-floor heating, ample storage, and upgraded electrical, including a 210V RV plug and generator with automatic transfer switch that powers the entire residence.Inside, the open-concept layout is flooded with natural light thanks to large south-facing windows and lighting throughout. The kitchen features wood cabinetry, a built-in illuminated china cabinet, an island with electrical, pull-out drawers, and built-in garbage and recycling units. The primary bedroom features a walk-in closet and a luxurious 5-piece ensuite, complete with a walk-in shower with seating, soaker tub, raised toilet, and dual sinks.Additional interior highlights include main floor laundry with cabinetry and a ½ bath, on-demand hot water with recirculating system, forced air and in-floor heating (garage and basement), central A/C, and no tele-posts—thanks to reinforced metal beam construction.The fully finished basement offers expansive living space with storage and utility areas. Flooring throughout the home includes carpet and vinyl, with laminate countertops in the kitchen and bathrooms.Exterior features include a metal roof, vinyl siding, and a wood foundation. The fully fenced backyard is an outdoor retreat, with RV gates, a 10x20 walk-out deck, hot tub, fish pond, raised garden beds, fruit trees, flower beds, and patio seating area. The property is also plumbed for underground sprinklers and includes a wide front entry step, paving stone walkways, and three gated access points.This home offers exceptional build quality, modern systems, and outdoor space tailored for both functionality and relaxation—perfect for families seeking long-term comfort and value.Property has a t ax rebate of $795.44 reducing the 2024 tax levy to $8147.81. Contact your local Realtor for more information and to book a showing. Showings will require 48 hour notice with a pre-approval. (id:60626)
Big Sky Real Estate Ltd.
15081 Drew Road
Burns Lake, British Columbia
* PREC - Personal Real Estate Corporation. Rare 6.3-acre lakefront property on beautiful Tchesinkut Lake! This flat, usable land offers a charming two-bedroom, two-bathroom log home with stunning views and total privacy. Features include a large garden, greenhouse, and multiple outbuildings-ideal for hobby farming, recreation, or peaceful lakeside living. Private shoreline with direct lake access and a public boat launch nearby. Properties like this are seldom available. A must-see opportunity to own prime acreage on one of the area's most sought-after lakes! (id:60626)
Royal LePage Aspire Realty
202 14818 60 Avenue
Surrey, British Columbia
Welcome to LUXE in Sullivan Heights. Built in 2021 This beautiful 2 bedroom 2 bathroom air-conditioned property shows like new! With open concept living, bright windows, 2 washrooms, modern kitchen, huge island, quartz counter parts and stainless steel appliances, it's a must see! Enjoy the your private balcony with a view to the open space in front. You get 2 parking stalls and a storage space. Both the elementary and secondary schools are close by. bus stop in front of the building. Location close to Gurdwara, Grocery stores, restaurants, parks and Hwy 10. Book your private showing now. (id:60626)
Homelife Benchmark Realty (Langley) Corp.
A23 Forty Mile Park
Rural Forty Mile No. 8, Alberta
Discover your dream lake retreat with this spacious 2156 sq. ft four season cabin in the heart of Forty Mile Park! Built in 2017 with the intention to make it a year round home, this beautifully designed home offers the perfect balance of comfort, style and fantastic lake views. With three bedrooms, three bathrooms and a bonus room for extra overnight guests, there's plenty of space for family and friends. The primary bedroom, located on the main floor, is a true sanctuary, featuring a walk-in closet and a private three-piece ensuite. Designed for relaxation and entertaining, you can enjoy ideal your morning coffee or morning sunrises from the upper deck overlooking the water. The front yard also faces the lake, providing great views from multiple vantage points. This property is built for year-around enjoyment, offering all the comforts of home in a peaceful lakeside setting. Whether you're looking for a weekend getaway or a permanent escape, this incredible cabin at Forty Mile Park is a rare find. Don't miss the opportunity - start making memories at the lake today! (id:60626)
RE/MAX Medalta Real Estate
3 Celestine Court
Tiny, Ontario
Looking for a summer retreat or a peaceful year-round residence? This charming 3-bedroom home offers the best of both worlds nestled in nature, just a short stroll to the beach, and a short drive to town for all your essential amenities. Enjoy a spacious living room, 4-piece bathroom, and convenient laundry. Step outside to a generous backyard ideal for outdoor fun, family BBQs, and cozy evenings around the firepit under a sky full of stars a luxury you wont find in the city! Bring the entire family as this property offers ample parking. A newly built 30x20 garage (original concrete ) offers plenty of space for storage or hobbies. Additional perks include Bell Fibe availability, a second electrical panel in the garage, and property taxes that cover both water service and supply. Bonus: non-exclusive deeded access to nearby land enhances the natural charm of this unique escape. Come see what life can feel like when you trade hustle for harmony. (id:60626)
Century 21 B.j. Roth Realty Ltd
104-106 Front Street
Wolseley, Saskatchewan
Opportunity awaits! The Banbury House and the Le Parisien in Wolseley Saskatchewan can be purchased together as per this listing or separately (price to be determined by the seller). These properties include commercial grade kitchens and dining rooms. The Banbury features 6 guest rooms and 2 suites, the Le Parisien features 2 suites. There could be the potential for different type of businesses to be operated out of these locations. Any potential businesses will need the approval of the Municipality and requires the relevant authority's approval. Don't miss out - schedule your viewing today! (id:60626)
Global Direct Realty Inc.
2440 Old Okanagan Highway Unit# 1113
Westbank, British Columbia
Finally—a family home in West Kelowna that checks every box and stays under budget (plus there is no PPT due at closing). This updated 4-bedroom + den (yes, that could be a 5th bedroom!) 3 full bath home offers serious value for first-time buyers or families looking for room to grow without sacrificing lifestyle. This spacious, nearly 2,000 sq ft layout is clean, move-in ready, and nestled in a quiet, walkable neighbourhood just minutes from shops, parks, schools, golf, and Okanagan Lake. Step outside to enjoy the real showstopper: a covered deck with panoramic lake views, a mature yard, and a pergola-covered patio perfect for evening BBQs or Saturday morning coffee. The newly completed front yard adds fresh curb appeal, while the lot’s 0.19-acre size offers both elbow room and easy upkeep. Kick the kids out to play at the basketball court or playground within the complex or take Fido to the dog park for some fun. This is where value meets location, simplicity and comfort—with outdoor spaces the whole family will love. Don’t miss this rare opportunity to land a single-family home with space, style, and a lakeview price you don’t have to squint at. (id:60626)
Vantage West Realty Inc.
8659 Boultbee Road
Bridge Lake, British Columbia
Gorgeous and well kept this home will impress. The kitchen, with quartz counters and a great pantry has lots of counter space. The main floor has a large primary featuring a great ensuite, walk through and extra closet as well as the laundry for ease. A hardwired generator ensures stress free power outages. There is even a 6 ft crawl space for all your storage needs. Outside the landscaping is designed for low maintenance and beauty. There is a bunky for your more adventuresome guests and a 20x32 RV Shelter/workshop to store your toys. All this at scenic Lac Des Roches, the most photographed lake in the Cariboo, with many public lake accesses right on your road and within walking distance. There are trophy fish in the lake and many back roads and trails in the area to explore. (id:60626)
Exp Realty (100 Mile)
429 Howe Street
Vancouver, British Columbia
Pioneer of Canada's coffee culture, Artigiano brought superior coffee, latte art skills, and a touch of European bravado to Vancouver over 25 years ago. The dedication to the craft of coffee-making has attracted a very loyal following, created its own class of coffee aficionados, and garnered international barista awards that put us on the world stage. Artigiano now owns and operates 25 cafes in BC and Alberta (with more locations coming soon), each one recognized for its superior coffee, artisanal savoury and sweet goods made from local and real ingredients, and signature welcoming and artful environment. Now there is an opportunity for you to take over a turkey operation in Downtown Vancouver, please contact the listing agent for more details. (id:60626)
RE/MAX City Realty
905 - 10 Eva Road
Toronto, Ontario
Motivated Seller !!! Luxurious Two Bedroom Two Bathroom Unit Built By Tridel, Inside 784 SF Plus A Big Balcony. Laminate Floor Throughout, Open Concept Layout. Modern Design Kitchen Boasting Quartz Counters & S/S Appliances, Floor To Ceiling Windows. North View. Plenty Of Natural Lights. Primary Bedroom Offers 4-Pc Ensuite And A Walk-In Closet. While The Second Bedroom Includes A Large Closet And Large Windows. Building Amenities Includes 24-Hour Concierge, Exquisite Party And Lounge Areas, Guest Suites, Visitor Parking, Gym, Fitness Studio, Kids Zone, Pet Spa, BBQ Terrace Area And More. Located Steps From The 427, This Unit Provides Unbeatable Access To The Highway And Major Routes: 401, QEW And Gardiner. 6 Min Drive To Kipling TTC And GO, Mere Minutes From Pearson International Airport, And A Short 20-Minute Commute To Downtown Toronto. Revel In The Abundance Of Shopping And Recreational Opportunities At Your Doorstep. High-Speed Internet Included In The Maintenance Fee. Original Owner, Very Well Maintenance. Must See!!! (id:60626)
Homelife New World Realty Inc.
0 Third Line
Erin, Ontario
Welcome to your dream canvas on Third Line, just South of 27th Sideroad, not far from the charming town of Erin! This stunning one-acre parcel of vacant land offers the perfect opportunity to build your custom dream home in a peaceful and private setting. Surrounded by mature trees and nestled on a quiet road, this property provides the ultimate country retreat while keeping you close to the amenities of Erin, Caledon, and Halton Hills. You are walking distance to Erin Hill Acres, a beautiful place for family's to gather and enjoy great food, the stunning lavender and sunflower fields in the Summer, as well as pumpkin picking in the Fall and Christmas events in the Winter! Imagine waking up to the sounds of nature, enjoying your morning coffee on a wraparound porch, or designing the perfect outdoor space for entertaining under the stars. With several beautiful newly built estate homes in the area, your vision for a luxurious countryside escape can become a reality. The possibilities are endless, whether its a modern farmhouse, a cozy timber-frame cottage, or an elegant estate, this pristine property is ready to bring your dream home to life! (id:60626)
Royal LePage Rcr Realty
5374 Rideau Road
Frontenac, Ontario
Waterfront living at its finest! Discover the perfect blend of adventure and relaxation at 5374 Rideau Rd., South Frontenac - a stunning year-round waterfront retreat in an unbeatable location. Situated along the historic Rideau Canal, this prime waterfront property offers unparalleled boating access from Ottawa to Lake Ontario, with seamless connections to the St. Lawrence River. Whether you're an avid boater, a fishing enthusiast, or simply someone who loves soaking in spectacular waterfront views, this is the perfect place to come home. Enjoy effortless water access with a fantastic dock, ideal for launching boats, casting a line, or simply taking in the panoramic scenery. Plus, with three versatile outbuildings, including a garage and two potential workshop/bunkie, there's ample space for guests, storage, or creating the ultimate waterfront retreat. Nestled within a thriving boating community, this property offers the best of both worlds - tranquility with easy access to adventure. Conveniently located near Highway 15, commuting is a breeze while still enjoying the peace of waterfront living. If you've been dreaming of an exceptional waterfront escape that combines stunning views, endless recreation, and a prime location, this property is a must-see! (id:60626)
K B Realty Inc.
535 Westminster Avenue W Unit# 102
Penticton, British Columbia
Beautifully appointed 1/2 Duplex located in the highly sought after Lake District. The home features 9 ft ceilings, Custom Kitchen w/ Quartz Countertops, Kohler Fixtures and High Efficiency Heating,A/C,HRV. Built by Brentview Developments. Lovingly decorated - furnishings can be negotiated. Walk to Okanagan Lake, SOEC, Downtown, Farmers Market & Restaurants. Low maintenance fenced yard. No strata fees. (id:60626)
Century 21 Assurance Realty Ltd
106 Sunnylea Crescent
Guelph, Ontario
Exciting Development Opportunity! Builders and investors, take note! This exceptional vacant parcel of land offers incredible potential in a prime residential neighborhood. Nestled on a peaceful, dead-end street just moments from downtown, parks, the hospital, public transit, and more, this 0.25-acre property is a rare find. The current project envisions an 8-unit development, with city approval underway, and there's even potential to expand to a 10-unit complex in the future. Included are permit-ready plans for a modern, 6-plex building featuring a mix of four 2-bedroom, 2-bathroom units and two 3-bedroom, 2-bathroom units. Thoughtfully designed for maximum comfort and livability, this layout is perfect for future tenants. Planned amenities include parking for 9 vehicles and 6 storage lockers, ensuring convenience and accessibility. Interested in unlocking the full potential? Reach out for more information about expanding to an 8-unit development. The Seller is also open to exploring partnership opportunities with the right terms in place. This property offers both versatility and an exceptional location don't miss out! (id:60626)
Chestnut Park Realty (Southwestern Ontario) Ltd
Lot No 3 Highway
Queensland, Nova Scotia
Experience the very best of coastal living on this remarkable 25.5-acre property overlooking the stunning waters of St. Margarets Bay. As you travel down the newly constructed driveway, youre welcomed by sweeping elevated views of the oceanan inspiring sight that captures the beauty and tranquility of Nova Scotias coastline. Whether you're envisioning a custom-built seaside home, a peaceful eco-retreat, or simply a special place to enjoy the natural charm of the region, this property offers a rare opportunity to bring your vision to life. The St. Margarets Bay Trail gently winds through the beginning of the land, offering a perfect spot for walking, biking, or enjoying the serene surroundings. And just moments away, youll find the golden sands of Queensland Beachideal for sun-filled days and ocean swims. Dont miss this exceptional chance to own a slice of coastal paradise. Go and have a look for yourself. (id:60626)
Keller Williams Select Realty
4209 - 4070 Confederation Parkway
Mississauga, Ontario
Rare Corner gem on 42nd floor with 2 large balconies with SW views comes with truly elevated lifestyle experience of the sought-after Grand Residences at Parkside Village. This stunning 2-bedroom, 2-bathroom condo offers a bright and functional layout designed for modern living, complete with expansive floor-to-ceiling windows that frame breathtaking panoramic views of the city skyline and Lake Ontario. The open-concept living and dining area flows seamlessly into a contemporary chefs kitchen featuring granite countertops, stainless steel appliances, custom cabinetry, and a breakfast bar ideal for entertaining or quiet nights in. The spacious primary bedroom includes a luxurious ensuite, while the second bedroom offers flexibility for whole family. Both bathrooms are outfitted with stylish finishes, enhancing the elegant ambiance throughout the home. Step out onto two private balconies and soak in the 42nd-floor views whether its golden sunsets or the twinkling city lights, or CN Tower View, every moment here feels elevated. Located in the heart of Mississauga's vibrant City Centre, this residence is just steps away from Celebration Square, Square One Shopping Centre, Sheridan College, Living Arts Centre, trendy cafés, restaurants, and top-tier transit options including GO, MI Way, and the upcoming LRT line. The building offers 5-star amenities such as a 24-hour concierge, indoor pool, hot tub, fully equipped fitness center, yoga studio, media room, party and games room, rooftop terrace with BBQs, guest suites, and ample visitor parking. Whether you're a first-time buyer, investor, or looking to downsize in style, this condo offers a rare combination of luxury, convenience, and location. Discover a new standard of urban living in the sky Suite 4209 is not just a home, its a lifestyle. (id:60626)
Exp Realty
10 John T Mcmillan Avenue
Saint John, New Brunswick
Established Convenience Store with Income-Generating Apartments in Prime Location! Presenting a unique investment opportunity: a long-standing convenience store accompanied by two spacious residential apartments, strategically located on the east side. The main level features the well-established store, serving a loyal customer base and offering significant potential for business growth. Above the store lies a HUGE four-bedroom, two-bathroom apartment with expansive living spaces and picturesque viewsideal for owner occupancy or rental income. The lower level houses a versatile one-bedroom apartment with a large bathroom and two bonus rooms, currently utilized as an additional bedroom and an office or extra storage space. Both units have their own laundry. This property offers multiple income streams and the opportunity to expand the convenience store's offerings or optimize the residential units to maximize rental income. Its desirable location ensures a steady flow of customers and appeals to tenants seeking convenient access to local amenities. Whether you're an investor seeking a diversified portfolio or an entrepreneur looking to operate a business with on-site living accommodations, this property caters to a variety of objectives. (id:60626)
Coldwell Banker Select Realty
29 - 7777 Weston Road
Vaughan, Ontario
Welcome to Centro Square a premier mixed-use destination in the heart of Vaughans Corporate Centre. This immaculate office/retail unit spans approximately 1,070 sq ft and features new laminate flooring and soaring high ceilings. Positioned at a coveted corner with dual store front exposure near the bustling food court, your business will benefit from exceptional foot traffic and unparalleled visibility. With easy access to Viva, TTC, Hwy 407, 400, and quick connections to 401 & 427, this is your opportunity to create your business in one of the highest demand areas on Weston Road & Hwy 7. (id:60626)
Right At Home Realty
4604 - 3900 Confederation Parkway
Mississauga, Ontario
Spacious Corner Unit with Lake Views in the Heart of Mississauga! This stunning 2-bedroom + den corner unit at M city totaling 1182 sqft of premium space including 901 sqft of luxurious living space, complemented by a massive 281 sqft corner, wraparound balcony. Enjoy one parking spot and a locker for added convenience. The large den with door features floor-to-ceiling windows, filling the space with natural light The open-concept layout includes split bedrooms, creating a perfect balance of privacy and functionality. With wraparound balcony and southwest-facing views, you'll enjoy breathtaking ights of the city center, Lake Ontario, and the CN Tower. Additional highlights include 9-foot ceilings, laminate flooring throughout, and a prime location just steps from Square One Mall, Celebration Square, Sheridan College, a variety of dining options, theaters, the library, and the Living Arts Centre. Residents also have access to top-tier amenities, including an outdoor swimming pool, rooftop terrace, fitness center, kids play zone, sauna, and an ice skating rink. Conveniently located near T&T Grocery, YMCA, U of T, GO Transit, and more! (id:60626)
Homelife Silvercity Realty Inc.
701 - 98 Richmond Road
Ottawa, Ontario
Welcome to Unit 701 at 98 Richmond Road a truly one-of-a-kind residence in the heart of Westboro. Offering over 1,000 sq ft of thoughtfully designed living space, this 2-bedroom, 2-bathroom condo combines luxurious finishes with custom upgrades throughout.Enter through a grand hallway featuring elegant Italian marble flooring, leading to a bright, open-concept living and dining area perfect for both relaxing and entertaining. The kitchen is equipped with newer appliances and blends beautifully with the space.The spacious primary suite includes a custom built-in bed, a generous walk-in closet, and a private ensuite. Enjoy ample built-in storage solutions, including shelving and a dedicated desk area ideal for remote work or creative pursuits. The oversized, south-facing balcony provides the perfect spot for morning coffee or evening relaxation.Additional highlights include HVAC (2023), Italian marble foyer, and high-end custom touches throughout. Located in the impeccably maintained Q West community, with a warm and welcoming atmosphere. Steps from shops, cafés, transit, and just a short commute to downtown this is urban living at its finest. ***OPEN HOUSE SUN. JULY 6 2-4 PM*** (id:60626)
Lotful Realty
Stable Life Acres
Vanscoy Rm No. 345, Saskatchewan
Welcome to Stable Life Acreage in the RM of Vanscoy — an enchanting 38.82-acre retreat just 20 minutes west of Saskatoon on paved roads and 10 minutes from Pike Lake and Vanscoy. This picturesque 2-storey split with walkout basement offers 5 bedrooms, 3 bathrooms, and an inviting farmhouse kitchen with granite countertops and stainless steel appliances. The basement can be enjoyed as part of the main house or function as its own self contained suite. Enjoy cozy evenings by the wood stove or the outdoor firepit, or relax on the front porch overlooking a peaceful fish pond - a perfect place to enjoy cool summer evenings or take in the beauty of a storm. The home features a brand new high-efficiency propane furnace with forced air heat and new ducting run all the way to the second floor, ensuring comfort throughout. The heated stables, powered chicken coop, greenhouse, fenced garden, five irrigation points, and beautiful riding trails make rural living effortless. Explore wild chokecherries, raspberries, Saskatoon berries, morel mushrooms, and sage bushes along the trails. With a heated tack room, hay storage, two corrals, a riding arena, and fully fenced sections, it’s an equestrian dream. Further updates include a metal roof, new shingles, and new railings on the front porch. School bus stops at the lane for school age kids. This is more than a home — it's a blissful lifestyle (id:60626)
Exp Realty
5 Patricia Drive
Portugal Cove - St. Phillips, Newfoundland & Labrador
Welcome to this stunning, move-in-ready multi-level home nestled on a private, tree-lined half-acre lot in one of the area’s most desirable neighborhoods. Built in 2023 and thoughtfully upgraded since, this 4-bedroom, 2.5-bath residence offers over 2,500 sq. ft. of beautifully finished living space, perfect for families, professionals, and anyone seeking modern comfort with room to grow. From the moment you arrive, you’ll be impressed by the home’s sleek modern exterior, clean lines, and quality craftsmanship. The paved driveway offers parking for 10+ vehicles and leads to a 20x30 detached garage—ideal for storage, hobbies, or a workshop. Step inside the main level to discover a bright, open-concept layout with soaring vaulted ceilings, large windows, and high-end finishes throughout. The stylish kitchen features a large island, ample cabinetry, and a mini-split system for year-round comfort. The adjoining living and dining areas are perfect for entertaining or relaxing with family. Upstairs, you’ll find three spacious bedrooms and a well-appointed main bath. The primary suite is a true retreat, complete with a walk-in closet and a luxurious ensuite boasting a custom tile shower, soaker tub, and double vanity. The lower level offers convenient access to the attached garage, a half bath with laundry, and a bright above-ground family room. The fully developed basement—added by the current owners—features a large 4th bedroom with its own walk-in closet and a rec room, ideal for a home theater, gym, or playroom. Outside, enjoy a fully landscaped backyard oasis with a private patio area perfect for summer BBQs and relaxing evenings. Recent updates include topsoil and hydroseeding on the front and side yards, just completed. Surrounded by mature trees and with no shortage of outdoor or indoor space, this home is a rare find offering privacy, versatility, and tremendous value in a growing neighborhood. Sellers Direction for July 7th at 7-11PM. Listing Agent is Vendor. (id:60626)
Exp Realty
4097 Line 61 Line
Poole, Ontario
Located on a paved road this property has plenty of outdoor space for family and or gardening. It also features a very nice newer (24' x 40') barn/additional garage that is currently set up to keep a horse and a few chickens and would be ideal for any type of handyman. SPECIAL NOTE: The zoning will only allow the keeping of a horse if it is your principal mode of transportation. This home is 1850 sq. ft. and offers 4 bedrooms and 2 baths. (id:60626)
RE/MAX Twin City Realty Inc.
3503 - 30 Grand Trunk Crescent
Toronto, Ontario
Location! Location! Location! Fabulous And Spaciously Designed 1 Bedroom Plus Den, Approx. 651SF With Open Concept Living/Dining Area! North Facing Balcony Overlooking The Toronto Skyline & CN Tower. Steps Away From Scotiabank Arena., Union Station, Rogers Centre, Ripleys Aquarium & The Financial District. Lots Of Visitor Parking With Great Amenities *A Must See!* Several Office Towers Walking Distance From This Amazing Unit. Seller Is Very Motivated! (id:60626)
Century 21 Leading Edge Realty Inc.
9908 Oakridge Road Sw
Calgary, Alberta
Welcome to a rare opportunity in quite Oakridge community, one of Calgary’s most established and sought-after communities. This home offers the perfect blend of timeless comfort, modern convenience, and unbeatable access to the city’s top amenities—making it a true standout for families and professionals alike, in an unmatched location & amenities. This spacious 4-level split home presents a fantastic opportunity to update and renovate to suit your style in a peaceful, convenient and private setting, ideal for buyers who recognize the incredible lifestyle that a parcel of this size can provide. Each level gives the home sufficient space for every activity, Kitchen Living room, and bedrooms are very spacious with plenty of natural light, complimented by the bright off-white walls, undeveloped basement can be use or serve as a massive storage spaceThis functional floorplan features three bedrooms above grade, main level features spacious living room with large windows, bringing in lots of natural light, a large dining room perfect for hosting family and friends, and the lower level offers a large dan. The backyard itself is a rare find—with mature trees and offering ample space for entertaining, gardening, relaxing, or play. Live steps from everything that makes Oakridge exceptional: Top Schools, parks, playground, comprehensive public transport, Community Centre and more. Enjoy the community activities and services, Walk to Louis Riel School (K-9, GATE & Science programs) and Calgary Girl’s School, with excellent public, Catholic, and French Immersion options nearby. For high school students, Oakridge is within the catchment area for some of Calgary’s top-rated high schools, including Dr. E.P. Scarlett High School (offering Advanced Placement and French Immersion programs), Henry Wise Wood High School (offering IB, GATE, , Central Memorial High School (renowned for its arts-focused curriculum), and Lord Beaverbrook High School.Nature at Your Doorstep: Enjoy d irect access to Calgary’s renowned pathway system, leading to Fish Creek Park, Weaselhead Natural Area, and the Glenmore Reservoir—offering endless opportunities for walking, cycling, sailing, canoeing, birdwatching, and water sports.Convenient Commute: easy get away via Southland Drive, quick access to the new Stoney Trail (Ring Road) and just minutes from downtown Calgary, making your daily commute or weekend adventures effortless.Recreation & Shopping: Close to Southland Leisure Centre, Oakridge Co-op Plaza, Glenmore Landing, Southcentre Mall, and Chinook Centre for all your shopping, dining, and fitness needs.Don’t be deceived—this home is remarkably quiet and offers open space. This is a rare opportunity (id:60626)
D Gees Realty Inc.
6857 Westgate Avenue
Prince George, British Columbia
* PREC - Personal Real Estate Corporation. Fantastic investment or multi-generational living opportunity! This well-maintained home in a desirable area offers a 3-bedroom upper level with a private ensuite, plus two 1-bedroom unauthorized suites-perfect for rental income or extended family. Enjoy the convenience of an attached garage, ample parking, and a functional layout that suits a variety of lifestyles. Located close to schools, shopping, and transit. A smart buy in a sought-after neighborhood! (id:60626)
Exp Realty
Exp Realty Of Canada
#17 27018 Sh 633
Rural Sturgeon County, Alberta
An opportunity to own titled land at the Villeneuve Airport. This lot is just shy of 1/2 acre backs onto taxiway and is cleared and ready for your development with municipal services at the lot line. This is EIA's satellite airport and is only 35 minutes from downtown Edmonton providing a congestion free and accessible location with a wide range of services for private and commercial operations. The airport offers NAV Canada air traffic control tower, Transport Canada certified aerodrome, 2 runways & taxiways, ILS operations and CBSA airport of entry CANPASS program designation and more. (id:60626)
RE/MAX Real Estate
228 Carleton Street
Borden-Carleton, Prince Edward Island
5.25 acres of waterfront land available in the heart of Borden-Carleton. Two parcels are included in this sale - one assessed as 5.05 acres and the other as 0.2 acres, with approximately 945' of water frontage as measured using Geolinc mapping tools. Featuring breathtaking views of the Confederation Bridge and Northumberland Straight. Plenty of opportunity with this large waterfront parcel. No PDS, property being sold ?as is where is?. (id:60626)
Exit Realty Pei
201 - 2900 Highway 7 E
Vaughan, Ontario
Absolutely stunning 1 bedroom, 2-bathroom condo in a fantastic location at 2900 Highway 7 Rd, Suite 201, Vaughan! This large, bright, and beautiful unit boasts a fantastic layout with upgrades throughout, including stainless steel Whirlpool kitchen appliances and 10-foot ceilings. The floor-to-ceiling extra-large windows allow for an abundance of natural light, creating an inviting and spacious atmosphere. Step outside to the incredible terrace, exclusive to the unit, featuring a gas hook-up for BBQ, perfect for outdoor entertaining and relaxation. Enjoy the ultimate convenience with 1 underground parking spot and 1 locker included. The condo is just steps to TTC Subway at Hwy 7 & Jane, offering seamless access to public transit. You'll also be in close proximity to restaurants, shopping, movies, entertainment, and much more. (id:60626)
RE/MAX West Realty Inc.
101, 718 12 Avenue Sw
Calgary, Alberta
Prime Office Condo Opportunity for Sale and Lease. Unit 101 is fully furnished and move-in ready that has undergone recent renovations, incorporating high-end finishes and improvements. Strategically located on the main floor, this property boasts excellent visibility with building signage along 12th Avenue SW, attracting a high volume of foot and vehicle traffic. Zoned for flexible office and retail uses, this unit is situated in the CC-X Centre City Mixed Use District, offering a unique opportunity for businesses to thrive. Additional amenities include: 6 titled surface parking stalls available for $200/month, Convenient access to the 12th Avenue cycle track, On-site gym and sauna for tenant use, Proximity to a variety of amenities, including: Safeway, Starbucks, Bonterra, Gravity Coffee Bar and much more. This exceptional office condo is poised to meet the needs of businesses seeking a prime location in the heart of the Beltline. For more information, click brochure link. (id:60626)
Honestdoor Inc.
891 Garth Street
Hamilton, Ontario
Charming Bungalow Oasis. Welcome to this beautifully updated 2-bedroom bungalow located in a prime west mountain location, just minutes from Mohawk College, The Linc, and the scenic Mountain Brow. This home offers the perfect blend of modern updates and serene outdoor living. Step inside to a freshly painted interior featuring a decorative fireplace in the living room and an updated kitchen complete with pot lights, granite countertops, and stainless steel appliances. The finished basement provides additional living space, ideal for a family room, home office, or guest suite. Outside, you'll find a stunning backyard oasis designed for relaxation and entertaining. Enjoy the composite deck, unwind in the hot tub, relax under the gazebo, and admire the landscaped garden filled with low-maintenance perennials. With parking for up to 4 vehicles, this move-in ready gem is perfect for first-time buyers, downsizers, or investors. Dont miss your chance to own this exceptional home in a highly sought-after location! (id:60626)
Royal LePage State Realty
2302 - 3985 Grand Park Drive
Mississauga, Ontario
Experience modern urban living in this bright and spacious 2-bedroom corner unit located in the heart of Mississauga's City Centre. This beautifully designed condo offers 929 sq. ft. of interior living space, featuring 9-foot ceilings and stunning unobstructed southeast views through floor-to-ceiling windows. Enjoy a functional open-concept layout with laminate flooring throughout, a modern kitchen with granite countertops, and two full bathrooms. Located just steps from Square One Shopping Centre and T&T Supermarket, with quick access to Hwy 403. Residents also enjoy 24-hour concierge service and a range of amenities including a gym, pool, party room, BBQ area, and more. (id:60626)
Century 21 People's Choice Realty Inc.
1403, 510 6 Avenue Se
Calgary, Alberta
Welcome to this stunning 14th-floor unit in the Evolution Building, situated in the vibrant heart of Downtown East Village. Enjoy breathtaking views of the river valley and city skyline from every angle. This spacious 1,145 sq. ft. home features 2 bedrooms and 2 bathrooms, with floor-to-ceiling windows that flood the living space with natural light. Step out onto the good-sized balcony, complete with a gas hook-up perfect for year-round BBQs. The kitchen boasts stainless steel appliances, granite countertops, and a stylish backsplash, making it ideal for both everyday living and entertaining. The open living and dining areas provide a perfect backdrop to relax or host guests while taking in the incredible views.The primary suite offers a serene escape with views of the river valley and city, walk-through closets, and a luxurious 5-piece ensuite with heated floors. The second bedroom is generously sized with north-facing views of the river valley and city, also featuring heated floors for added comfort.This unit includes two secure, heated underground parking stalls, a dedicated storage locker, and bike storage. The Evolution Tower provides exceptional amenities, including a fully equipped gym, saunas, steam room, concierge service, party room, and an outdoor patio with a BBQ area.Outside, explore everything East Village has to offer — fantastic restaurants, cafes, shopping, and cultural attractions like the Central Library, National Music Centre, and Stampede Grounds. With easy access to walking and biking trails, transit, and major roadways, this is downtown living at its finest. (id:60626)
Real Broker
5 Church Road
Kingston, Newfoundland & Labrador
5 Church Road, Kingston, Newfoundland is strategically positioned to provide extraordinary elevated panoramic ocean views overlooking beautiful Conception Bay. The experiential feel of this property cannot be fully captured through a camera lens, there is an undeniable in person wow factor. Eastern Newfoundland is first to witness the sun rise in North America, the covered decking and large windows yield ocean views that are a refreshingly prime place to engage the day. At the main level entrance through the foyer you will find the great room with cathedral ceilings open with the dining area and spacious modern kitchen with stainless steel appliances and pantry. The large primary bedroom with 4 piece ensuite and walk in closet, the 2 piece powder room and laundry are also conveniently located on the main level. The large second and third bedrooms, bonus room overlooking the great room and full bath are located on the second level. The lower level with grade walkout is a great open work space with plenty of room for storage and utilities. The basement is cozy with pellet stove installed in 2024, the structural walls have all been spray foam insulated and the floor epoxy sealed in 2022. Ceiling has been topped up to R60 with blown in insulation. There are 4 new high end patio doors installed 2023 to maintain energy efficiency and provide great access to the balcony and patio from each the primary, dining and workshop area. The 24 x 32 detached garage with 10 foot ceilings was built Fall of 2022. The garage enjoys in floor heat with floors epoxy sealed, spray foam insulation on the walls, R50 insulation in the ceiling and 6 skylights. Tax free area with over an acre lot, open concept with high ceiling and large windows providing natural light and functional interactive spaces. Only 20 min all amenities in Carbonear, 80 min to St. John's, 15 min to Northern Bay Sands 8 minutes to Salmon Cove Sands. Watch whales, icebergs, boats and weather systems from your doorstep. (id:60626)
RE/MAX Realty Specialists
77 Little Lake Drive
Barrie, Ontario
Top 5 Reasons You Will Love This Home: 1) Quaint three bedroom bungalow with a serene backyard, featuring a charming patio, a cozy firepit, and lush, beautiful gardens 2) Enjoy the added luxury of a heated garage and the convenience of a main level laundry room 3) The kitchen boasts chic white cabinetry, stylish white subway tiles, and stainless-steel appliances, while the bathroom showcases elegant floor-to-ceiling tile 4) Perfectly located just steps from Little Lake and Lawrence Park Boat Launch, ideal for fishing enthusiasts 5) Conveniently situated minutes from Highway 400, offering easy access to shopping, dining, and the Little Lake Health Centre. 1,264 fin.sq.ft. Age 80. Visit our website for more detailed information. (id:60626)
Faris Team Real Estate Brokerage
W/s Moore Road
Wainfleet, Ontario
Incredible 3.4 acre treed building lot on quiet, dead end street in desirable Wainfleet. A short stroll to Morgan's Point Conservation area and beautiful Lake Erie. 10 minute drive to thriving Port Colborne with all amenities, fabulous eateries, unique boutiques and premier marina. Minutes to multiple golf courses, local wineries, craft breweries, walking and biking trails. Newer homes in the area. Natural gas and hydro along the front of the property. Seller has consultant paperwork to verify the building envelope. Seller is willing to assist with some clearing of the property for a new build. Now is the time to build your dream home and live your ideal life! (id:60626)
RE/MAX Niagara Realty Ltd
122 South Knowlesville Road
Knowlesville, New Brunswick
For more information, please click Multimedia button. Nestled high in the foothills of the ancient Appalachian mountain range, this expansive off-grid home offers the perfect balance of city conveniences and country tranquility. Situated within a growing community of homesteaders, the property is ideal as a family home, retreat, organic restaurant, home-based business, or even the foundation for an Ecovillage. The 2600 sq ft main structure was designed with energy efficiency in mind, featuring a south-facing orientation, super-insulated 12-inch walls filled with dense-packed blown cellulose, a cement slab foundation with embedded pex for future radiant heating, and a black steel roof for easy snow shedding. The off-grid solar system includes 12 Hanwha panels, a lithium battery bank, a Samlex Evo-4024 inverter, and a Midnite charge controller, with generator backup & NB power lines at the driveway for optional grid connection. Built with solid wood construction to eliminate off-gassing, the home features an open-concept kitchen-dining space seating 24, a Pioneer Princess wood cook-stove, and a 411 sq ft third-floor yoga/meditation space. Additional structures include a 480 sq ft workshop/studio with 33 windows, two woodsheds, a 32-bed organic garden, a chicken coop with enclosed run, and a rustic clubhouse. Located just 5 mins from KAN (Knowlesville Art & Nature) community centre and forest school, this is an opportunity to embrace nature, grow your food and much more. (id:60626)
Easy List Realty
2, 4728 17 Avenue Nw
Calgary, Alberta
Welcome to this well maintained 4 Bed / 4.5 Bath home with 2271 Sq Ft of developed living space, AIR CONDITIONING and a single detached garage in the heart of Montgomery which is arguably one of NW Calgary's most sought after communities with a great location providing easy access to HWY 1 to Canmore/Banff, to Downtown, Shouldice Park, Montalban Park, Canada Olympic Park, Schools, Restaurants, Pubs, Shopping, Public Transit and the Bow River! The main floor features hardwood flooring that flows seamlessly into the living room with a gas fireplace feature wall with built-in shelving, the dining room and modern kitchen with granite countertops, tile backsplash and high quality stainless steel appliances including a Bosch Dishwasher (replaced 2024), Jenn-Air Fridge and Jenn-Air Gas Range. At the rear of the main floor you will find the half bathroom and the private fenced backyard with a BBQ gas line and it also provides access to the detached garage. The upper floor hosts the large primary bedroom retreat with a luxurious 5-piece ensuite bathroom including a dual sink vanity, spacious walk-in closet, a wet bar and a sunny balcony that is perfect for relaxing in the sun after a long day. One level down you'll find the laundry, two more bedrooms and two more full bathrooms including another ensuite bathroom. The basement hosts a family room perfect for movie nights, an exercise space or for entertaining with another wet bar. Adjacent you will find another full bathroom and the 4th bedroom. The mechanical in this home is excellent with a high efficiency furnace and the hot water tank was just replaced in 2022. This is a well maintained home in a great location that is PET FRIENDLY and the low condo fees are only $150/monthly! This home is the definition of pride of home ownership and must be viewed to fully appreciate! (id:60626)
Grassroots Realty Group
114 Maple Avenue
Barrie, Ontario
MID-CENTURY CHARM IN THE HEART OF BARRIE - BRIGHT, VERSATILE, & FULL OF POTENTIAL! Welcome to this charming mid-century brick bungalow nestled in Barrie’s coveted Lakeshore neighbourhood, right in the energetic heart of the city. Set on a spacious lot on a peaceful, tree-lined street, this home offers exceptional privacy with a stretch of forest between the property and the rear neighbours, and generous green space all around. Just a short stroll to parks, schools, public transit, vibrant dining spots, Bayfield Mall, Centennial Beach, scenic waterfront trails, and all the excitement of the downtown core - you’re truly in the centre of it all. Commuters will love the quick 2-minute access to Highway 400, making busy mornings a breeze. The home features timeless curb appeal, a large driveway with ample parking plus bonus space at the rear, and an expansive fenced backyard retreat with comfortable shade from the surrounding trees, and a paved area perfect for entertaining. Inside, enjoy a bright, carpet-free interior with a sun-drenched living room framed by an oversized bay window, a well-planned kitchen with a handy pass-through to the living area, and three generous bedrooms anchored by a full 4-piece bath. The basement delivers major versatility with a separate entrance, multi-purpose rec room, den, 3-piece bath, and laundry area, providing excellent in-law suite potential. Whether you’re buying your first house, planting roots, or adding to your portfolio, this standout #HomeToStay in the hub of Barrie is one you don’t want to miss! (id:60626)
RE/MAX Hallmark Peggy Hill Group Realty Brokerage



