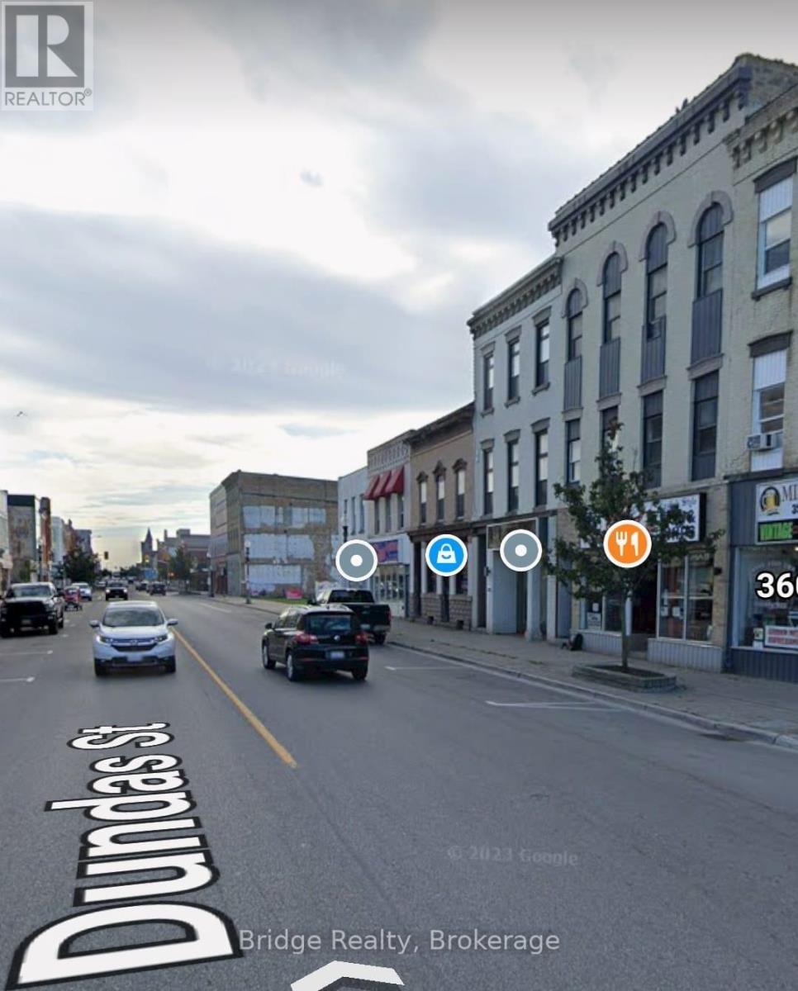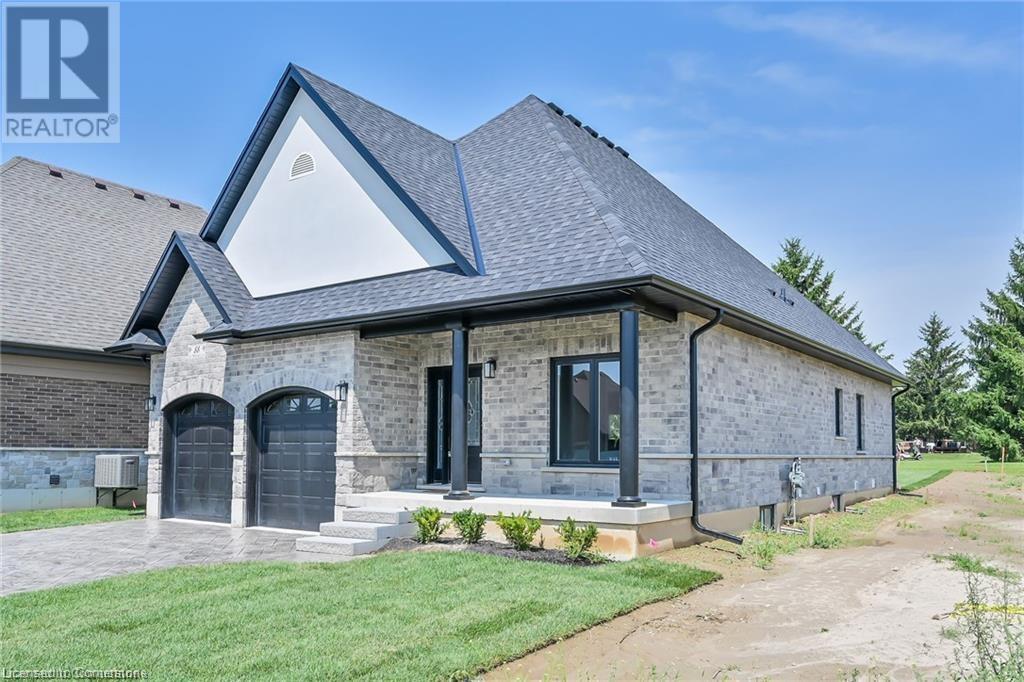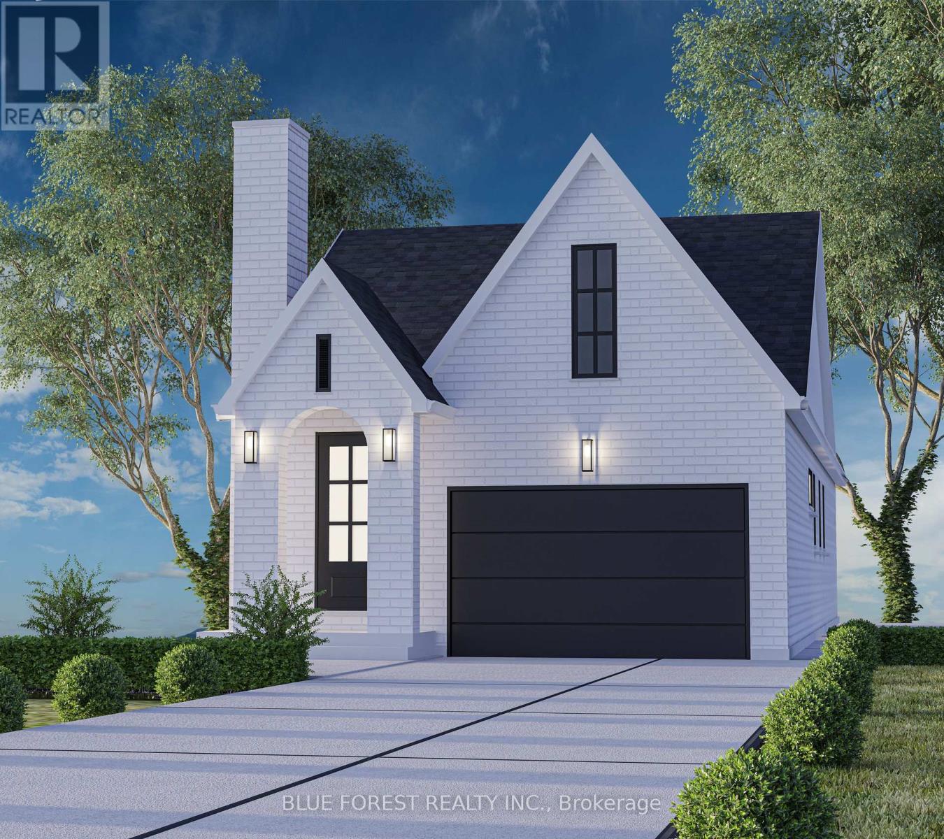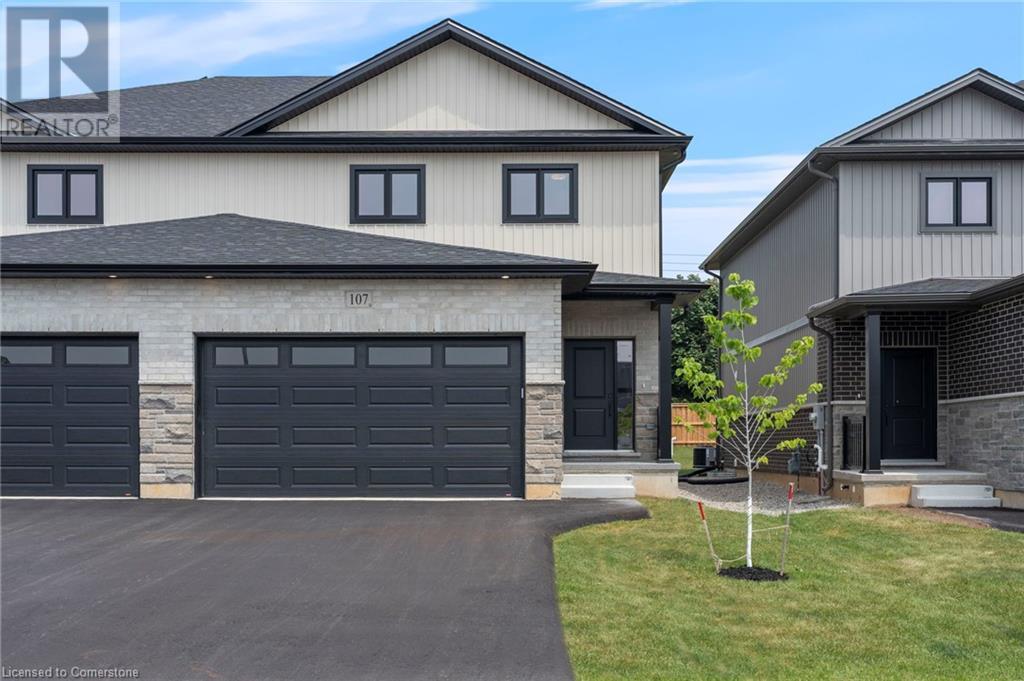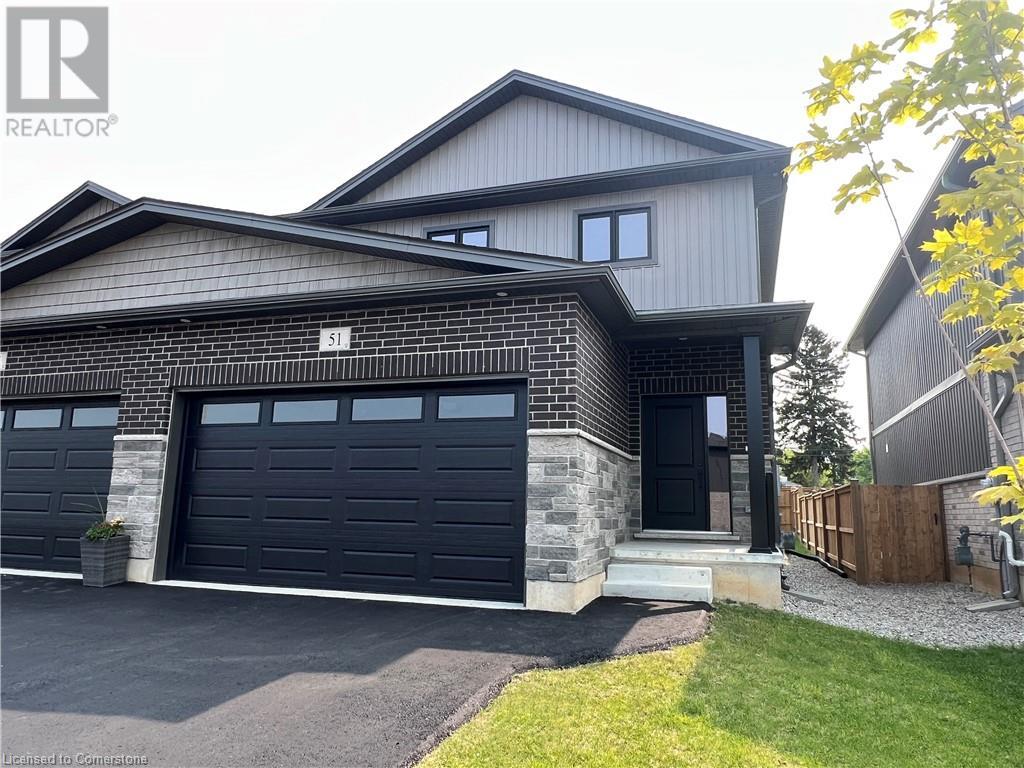360 Dundas Street
Woodstock, Ontario
This versatile property, zoned C5 (Central Commercial), accommodates a variety of uses,including, medical, retail, deli/restaurant, salon, and more. The building features multipleentrances, with the main floor offering approximately 1,365 sq. ft. currently leased to apopular restaurant. The upper floors comprise four 1-bedroom, 1-bath residential apartments,each equipped with a kitchen. Six private parking spaces are available at the rear, along withample street parking. The basement includes two bathrooms for restaurant and general use, aswell as an unfinished storage area for the restaurant. Each unit is separately metered forhydro, with the landlord covering property taxes and water bills while tenants handle otherutilities. Generating approximately $55,000 in gross rent, this property delivers a 6% cap rateand exceptional investment potential. (id:62611)
Bridge Realty
22 Atwood Crescent
Simcoe, Ontario
Welcome to 22 Atwood Crescent in the beautiful neighbourhood of Westwood Acres. This 4 bed 1.5 bath home has been completely redone from top to bottom. Enjoy an enormous 2632 of total space for your family. Features include: Brand new Samsung stove, microwave and dishwasher, brand new Midlea stainless steel fridge, quartz countertops, subway tile backsplash, brand new flooring, new concrete patio, steel roof, new patio door, new windows, new fence, potlights throughout, two car attached garage, utilities owned, beautifully landscaped, large corner lot, playpark only steps away. Don't miss out. (id:60626)
Bradley Mottashed Inc. Brokerage
12 Sunset Drive
Simcoe, Ontario
Welcome to 12 Sunset Drive! This tastefully updated side-split sits high on an premium corner lot close to Norfolk General Hospital, the public library, shopping, schools and recreation facilities, in one of Simcoe's most desirable neighbourhoods. A bright open-concept living/dining and kitchen area is on the main level featuring new stainless steel appliances, plywood subfloors and luxury vinyl plank flooring (all 2024). 3 bedrooms and a 4-piece bathroom are 5 steps up on the second level. Continue to the basement to the refreshed family room (2025) with new luxury vinyl plank flooring, baseboards, large windows, and 3 piece bathroom. The backyard patio with dappled shade is a perfect place to kickback and enjoy a bbq. Front and back bay doors provide a drive-through option for the garage and the semi-circular driveway allows vehicles to enter and exit the property from either Sunset Drive or Carolyn Blvd. This home has great curb appeal and is move-in ready! Click on the video and floor plan tour links, book your private showing and start packing! (id:60626)
RE/MAX Erie Shores Realty Inc. Brokerage
74 Pearl Street
Tillsonburg, Ontario
Nestled on a quiet street in the charming Town of Tillsonburg, this delightful 2-story home built with care and extra insulation exudes warmth and character. Its tasteful decor invites you to make it your own, and with its move-in ready condition, you can start creating memories right away. The main level boasts a spacious open-concept kitchen, dining, and living area and access to back yard, perfect for effortless entertaining and everyday living, complemented by a convenient 2-piece powder room for guests. Retreat to the serene upper level, where the master bedroom awaits with a spacious walk-in closet, two additional bedrooms and a 4-piece bath provide ample space for a growing family. The lower level is a haven for relaxation and recreation, featuring a generous rec room ideal for family game nights or cozy movie sessions. Practical laundry and utility rooms, along with storage space to keep essentials organized and out of sight. Step outside into the fully fenced yard, where a majestic shade tree provides the perfect canopy for outdoor gatherings, with direct access from the kitchen, hosting barbecues or casual get-togethers are a breeze. The spacious concrete driveway ensures plenty of parking for visitors, making this home perfect for those who love to entertain. Come and see if this charming property checks all your boxes! Featuring: Granite counter tops, double concrete drive, well insulated garage and extra insulation throughout the home . (id:60626)
RE/MAX Centre City Realty Inc.
88 St Michaels Street
Delhi, Ontario
Truly Stunning, Exquisitely Finished new 2 bedroom, 2 bathroom Delhi Bungalow located in sought after Fairway Estates (which takes care of lawn & snow maintenance for a low monthly fee). Great curb appeal with stone & brick exterior & tidy landscaping. Flowing interior layout offers 1394sq ft of masterfully designed living space highlighted by main living area with 9ft ceilings, oversized windows, gourmet kitchen with quartz countertops, custom contrasting eat at island, living room with gas fireplace, gorgeous trim & millwork, spacious master bedroom with 4pc ensuite & large W/I closet, secondary front bedroom (could be used as den or office), welcoming foyer, beautiful hardwood floors throughout, built in sonos sound system, & unfinished basement awaiting your personal touch and design with rough-in for 3rd bathroom. Conveniently located approx 15 mins to Simcoe & Tillsonburg, 35 mins to Brantford & Woodstock. Must See shows 10++. AIA (id:62611)
RE/MAX Escarpment Realty Inc
34 Slaght Street
Waterford, Ontario
Almost 5000 square feet you can finish to suit your family needs, originally built in 1979 by Jim Judd, the Pyramid House truly is one of a kind. Built on post and beam construction (meaning no load bearing walls), you could make this space whatever you want it to be! This amazing property has had some serious upgrades and with this offers so much potential: 200amp electrical, doors and windows, HVAC, and roof have all been updated. As it stands, one floor is currently finished with new flooring, fixtures and kitchen, offering almost 2000sf of living space, allowing you to move in and slowly chip away at what could be one of the most special homes in Waterford. The second floor would make an amazing master suite with washroom, already roughed in and the loft a perfect studio. The full unfinished basement has the unique feature of an inground pool There's also a detached shop, with 60amp hydro service and gas for heat, that is half finished. (id:62611)
Royal LePage Brant Realty
18 Ayrshire Avenue
St. Thomas, Ontario
Woodfield Design + Build is proud to present the Regent Model. There are 3 stunning elevations to choose from. This charming bungalow will steal your heart with it's impeccable curb appeal! This 2 Bedroom, 2 Bathroom home is situated in beautiful Harvest Run and features everything you need. As you step inside, you'll be greeted by a warm and inviting atmosphere that exudes comfort and coziness. The living room is spacious and airy, perfect for spending quality time with family and friends. The bedrooms are both generously sized, providing plenty of room for rest and relaxation. The primary bedroom boasts an ensuite bathroom with stylish fixture and finish options. The backyard features a covered porch that's perfect for enjoying your morning coffee or evening drinks with friends. You'll love spending time outdoors rain or shine. Don't miss out on the opportunity to make this delightful property your new home! Reach out for a sales package. (id:62611)
Blue Forest Realty Inc.
37 Tarry Parkway
Aylmer, Ontario
Charming 1 Floor Bungalow backing onto acres of Forest! Truly a rare find on a very desirable, very quiet parkway. Inviting layout includes open concept kitchen/dining room, livingroom features gas fireplace, hardwood flooring, and offers panoramic forest views. 3 Bedrooms, 2 baths including 3 pc. Ensuite. Need more room? The finished lower level delivers with an oversized recreation room with a second gas fireplace, a dedicated office space (formally used as a 4th bedroom), workshop area, full laundry room, and ample storage. 1.5 car garage with double wide driveway checks off the "must haves" list. A multi level deck, storage shed and dog kennel complete the fully fenced park like rear yard. Upgrades include: Metal roof w/gutter-guards, recent furnace and heat pump. House is exceptionally clean and well cared for. Quick Possession available. (id:60626)
Century 21 First Canadian Corp
133 Empire Parkway
St. Thomas, Ontario
Welcome to the Livingston model, a Doug Tarry built 1,847 square foot., 2 Storey home located in Harvest Run. This home backs onto a trail and a close walk to a beautiful park! The main floor features a spacious Great Room, Dining area and Kitchen with quartz countertops and a large walk-in Pantry giving you plenty of room for entertaining family and friends. Conveniently located in the mud room is laundry with tub. The upstairs is complete with 3 spacious bedrooms and 2 bathrooms. The Primary Suite includes a large walk-in closet and a 4-piece ensuite including a soaker tub. The lower level is a blank canvas with egress windows ready for you to create the perfect space for you and your family. Double car garage. Not only are Doug Tarry Homes Energy Star Certified, High Performance and Net Zero Ready but Doug Tarry is making it even easier to own your first home. Reach out for more informations on the First Time Home Buyer Promotion! Welcome Home! (id:60626)
Royal LePage Triland Realty
107 Amber Street
Waterford, Ontario
Get ready to fall in love with The AMBROSE-RIGHT, a stunning new semi-detached 2-storey home with an attached double-car garage & potential for a 1-bdrm legal suite in the basement. Located in the sought-after Villages of Waterford, this home offers 1,775 sqft of beautifully designed living space. Step inside from the covered front porch into a spacious foyer that leads to an open concept kitchen, dining nook & great room. The kitchen features custom cabinetry with pot/pan drawers, pull-out garbage & recycle bins, soft-close drawers/doors, quartz countertops, island with breakfast bar & pantry. The entire main floor, along with the upstairs bathrooms & laundry room, is finished with durable & stylish luxury vinyl plank flooring. This home boasts 3 bdrms, 2.5 baths & an upstairs laundry room complete with a sink for added convenience. The primary bedroom includes a 4-piece ensuite with a tub/shower combo & a walk-in closet. With 9 ft ceilings on the main floor & 8 ft ceilings in the basement, the home feels open & airy. The attached double-car garage offers an 8 ft high door & space for two additional cars in the driveway, providing ample parking. The undeveloped basement has in-floor heating and is ready for customization, with potential to create a 1-bdrm legal suite for rental income or multi-generational living. Enjoy the peace of mind that comes with new construction: landscaped front & rear yards, tankless hot water, forced air furnace & central air conditioning for the main & upper levels. The home also includes rough-ins for central vacuum, contemporary lighting & pot lights & durable brick, stone & vinyl exterior. Additional features include fibre optic internet, a programmable thermostat & NO rental equipment. Located close to elementary & high schools, shopping & grocery stores, perfect for families or investors. Licensed Salesperson in the Prov of Ont has interest in Vendor Corp. (id:60626)
RE/MAX Erie Shores Realty Inc. Brokerage
51 Amber Street
Waterford, Ontario
Get ready to fall in love with The AMBROSE-RIGHT, a stunning new semi-detached 2-storey home with an attached double-car garage & potential for a 1-bdrm legal suite in the basement. Located in the sought-after Villages of Waterford, this home offers 1,775 sqft of beautifully designed living space. Step inside from the covered front porch into a spacious foyer that leads to an open concept kitchen, dining nook & great room. The kitchen features custom cabinetry with pot/pan drawers, pull-out garbage & recycle bins, soft-close drawers/doors, quartz countertops, island with breakfast bar & pantry. The entire main floor, along with the upstairs bathrooms & laundry room, is finished with durable & stylish luxury vinyl plank flooring. This home boasts 3 bdrms, 2.5 baths & an upstairs laundry room complete with a sink for added convenience. The primary bedroom includes a 4-piece ensuite with a tub/shower combo & a walk-in closet. With 9 ft ceilings on the main floor & 8 ft ceilings in the basement, the home feels open & airy. The attached double-car garage offers an 8 ft high door & space for two additional cars in the driveway, providing ample parking. The undeveloped basement has in-floor heating and is ready for customization, with potential to create a 1-bdrm legal suite for rental income or multi-generational living. Enjoy the peace of mind that comes with new construction: landscaped front & rear yards, tankless hot water, forced air furnace & central air conditioning for the main & upper levels. The home also includes rough-ins for central vacuum, contemporary lighting & pot lights & durable brick, stone & vinyl exterior. Additional features include fibre optic internet, a programmable thermostat & NO rental equipment. Located close to elementary & high schools, shopping & grocery stores, perfect for families or investors. Licensed Salesperson in the Prov of Ont has interest in Vendor Corp. (id:60626)
RE/MAX Erie Shores Realty Inc. Brokerage
132 Wedgewood Drive
Woodstock, Ontario
Welcome to this stunning former model home, showcasing premium builder upgrades and exceptional design details throughout. This 3-bedroom, 3.5-bath semi-detached gem offers luxurious living with thoughtful touches in every corner. Step inside to discover 9-foot ceilings on the main floor, enhancing the spacious, open-concept layout. The gourmet kitchen features high-end cabinetry, granite countertops, upgraded stainless steel appliances, and designer finishes perfect for cooking and entertaining. The bright, airy family room on the second floor also features soaring 9-foot ceilings, creating a warm and inviting space for gatherings. The upper level offers three generous bedrooms, including a serene primary suite and a beautifully upgraded ensuite bath. The fully finished basement expands your living space, complete with a full bathroom and built-in wiring for a home theatre system ideal for movie nights or entertaining guests. This home also offers rare parking capacity with a double-car garage and a driveway that fits up to four additional vehicles, 6 parking spaces in total, ideal for families and guests. From custom millwork to upgraded flooring, lighting, and fixtures throughout, no detail was overlooked. Located in a desirable neighborhood close to schools, parks, and transit, this home is move-in ready and truly one of a kind. Don't miss your chance to own this showpiece home luxury, comfort, and style all in one! (id:60626)
Bridge Realty

