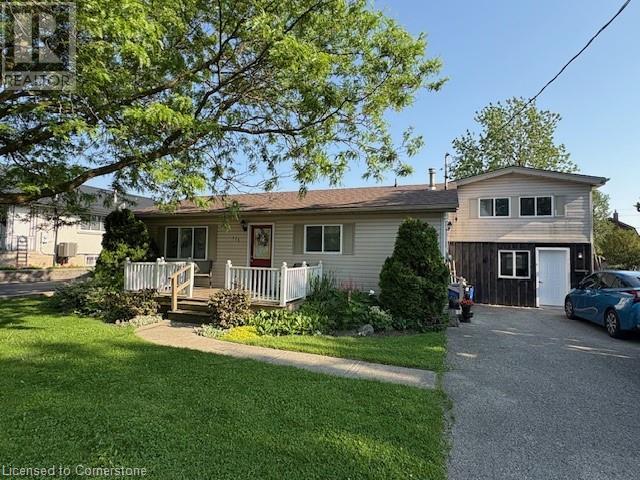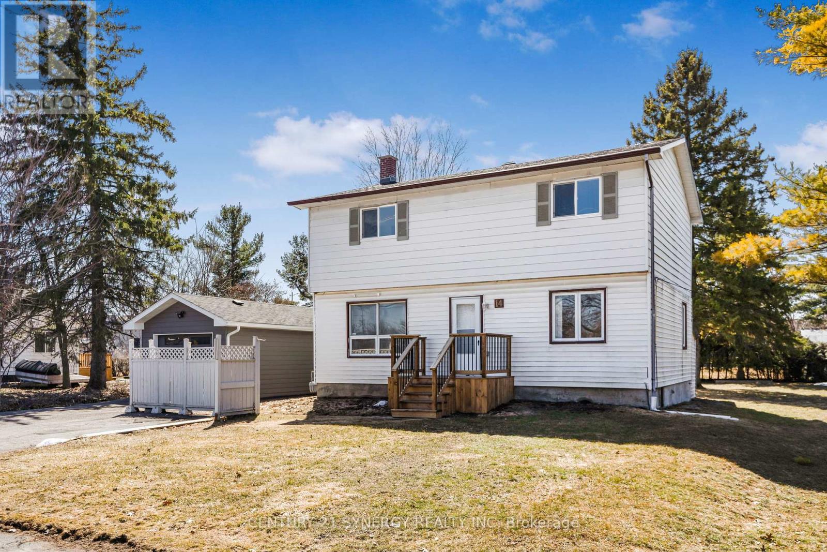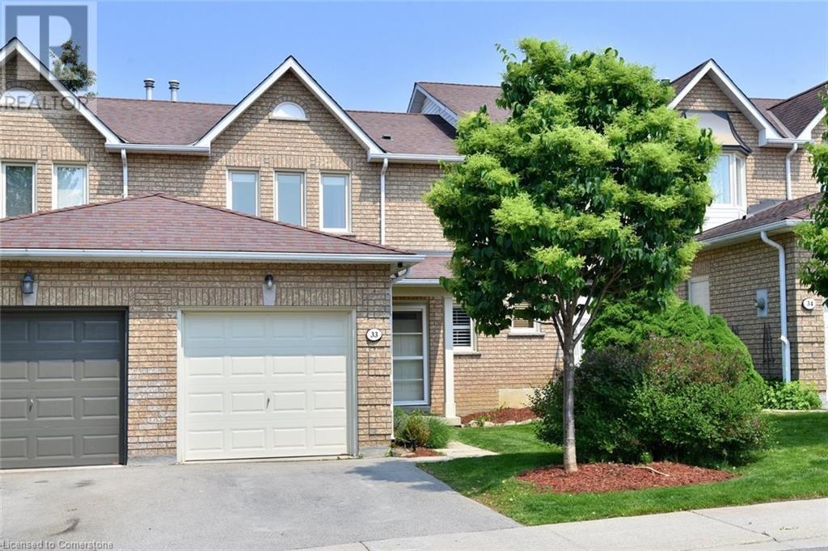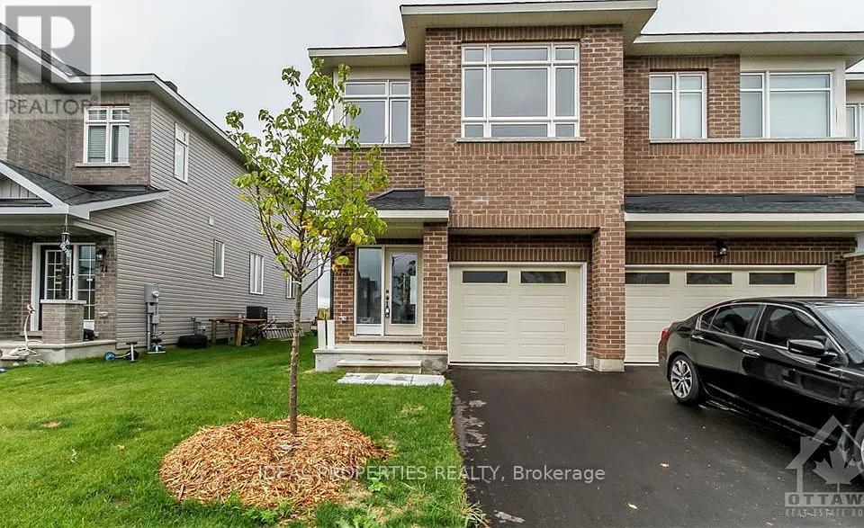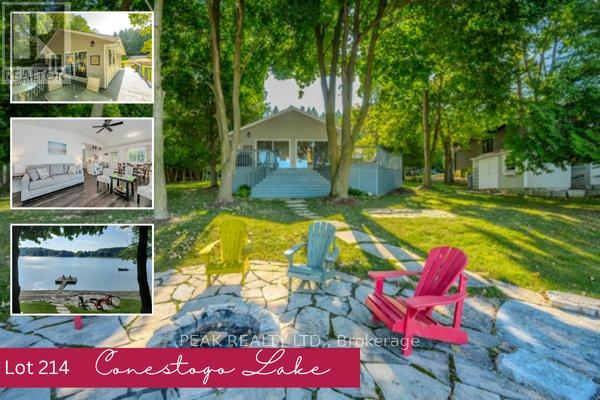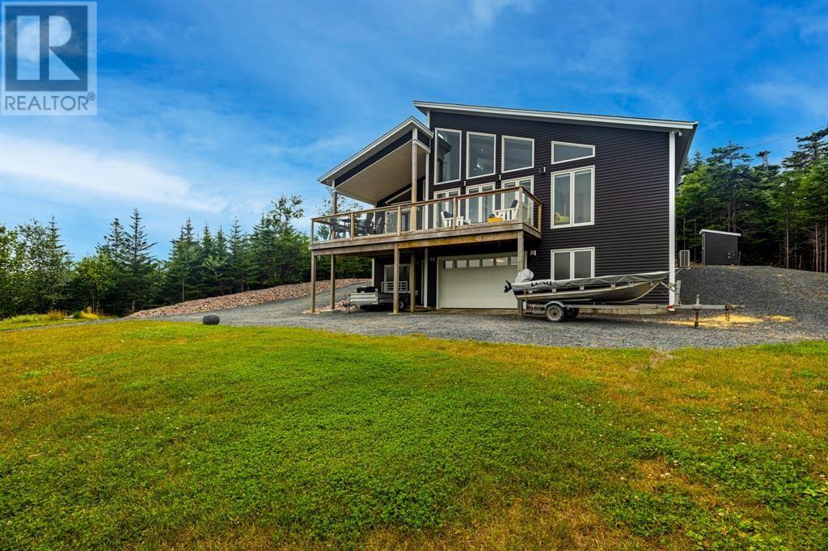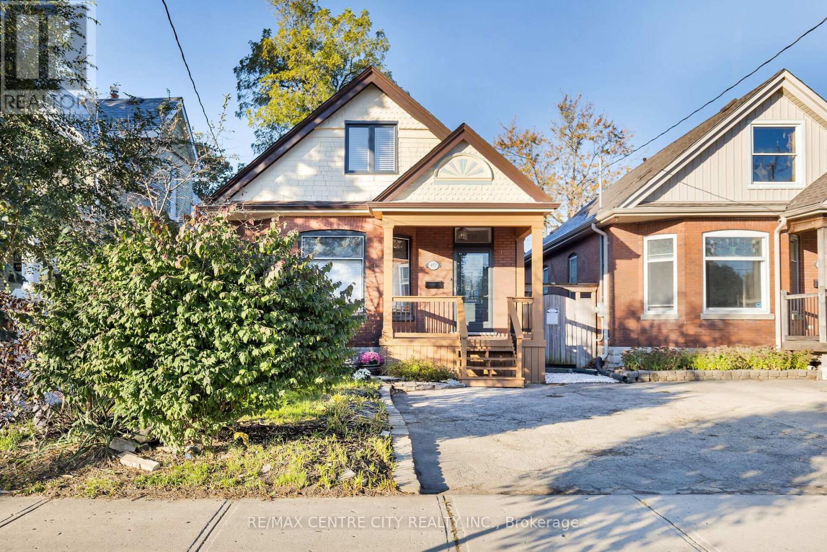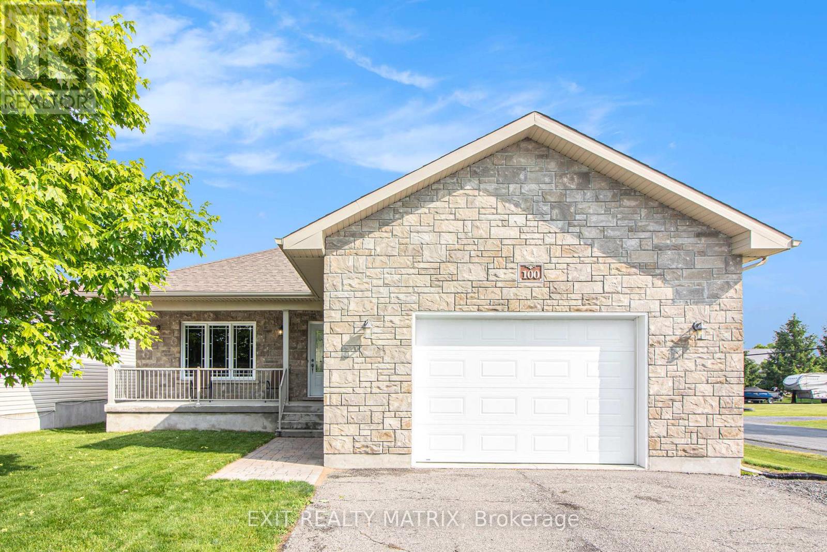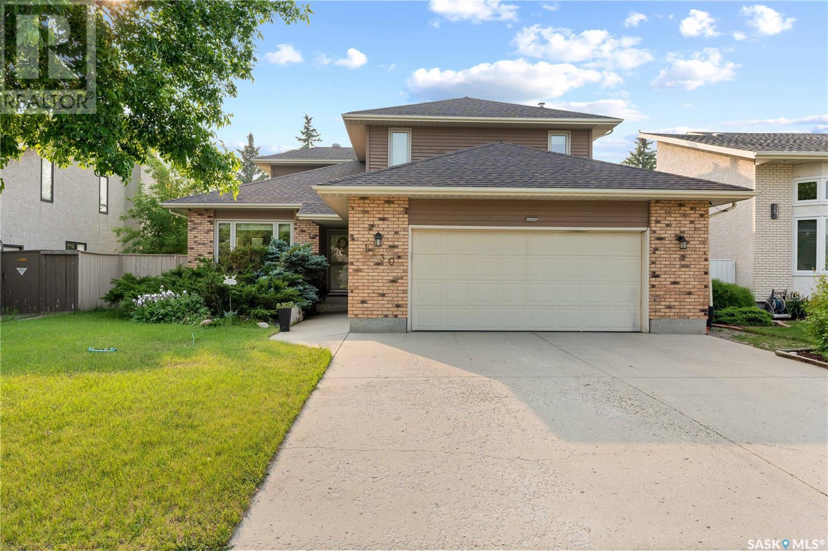1228 Mesa Vista Drive
Ashcroft, British Columbia
Welcome to Mesa Vista—one of the most sought-after areas in town—where this stunning 5-bedroom, 3-bathroom bungalow offers style, space, and perfect views of the Dunes with walking trails right behind and no one overlooking your backyard. You're welcomed by a large, bright entryway leading into a vaulted-ceiling living room with a beautiful gas fireplace and an open layout to the dining area and sunroom. The kitchen is a chef’s dream with all-new appliances, a gas stove, and a striking hood fan, while the adjoining sunroom is perfect for enjoying your morning coffee while taking in the peaceful surroundings, stunning sunsets. The main floor features 3 spacious bedrooms, including a primary suite with a walk-in closet and private ensuite with shower. A separate main bathroom includes a relaxing jetted tub. You’ll also find a great mudroom and laundry area just off the double garage. The fully finished basement offers all-new flooring, a massive rec room, 2 additional bedrooms, and a full bathroom—ideal for family. Step into the backyard to enjoy your new hot tub, peaceful outdoor living, and a beautiful cherry tree for added charm. Extras include air conditioning, underground sprinklers, central vac, updated lighting throughout, and gemstone architectural lighting in the front and back—perfect for Christmas, seasonal displays, or any holiday celebration. This is your chance to own a beautifully upgraded home in a truly unbeatable location. Book your private showing today! (id:60626)
RE/MAX Blue Sky Realty
175 Perth Street
Stratford, Ontario
Welcome to 175 Perth St Stratford – offering two completely separate 2 bedroom units. The A side is a bungalow with a possible 3rd bedroom option, private deck and fantastic yard, Unit B, has been recently renovated, offering a open concept design with 2 bedrooms and laundry upstairs. The backyard is fenced, landscaped with beautiful perennial beds and private patio areas. Perfect mortgage helper or in-law solution. Live in the one unit while generating rental income from the other suite to help offset your mortgage. Ideal for first-time buyers, multi-generational families, or adding a solid investment to your portfolio this property offers driveway parking for 4 vehicles. Located in a prime area close to shopping, parks, golf, a smart investment! Don't miss this gem! (id:60626)
Red And White Realty Inc.
1141 Hays Dr Nw
Edmonton, Alberta
BACKS ONTO GREEN SPACE, SHOWS IMMACULATE, PET/SMOKE FREE, AIR CONDITIOINING! Backs onto green space and walkway. Just steps from pond. Upgraded hardwood flooring, air-conditioning, brand-new washer and dryer. This beautiful home shows pride of ownership inside and out – guaranteed immaculate. Added bonus: both pet free and smoke free. Newer tankless HWT, microwave convection oven, two level composite deck, 24 X 22 garage. (id:60626)
RE/MAX Elite
14 Johnwoods Street
Ottawa, Ontario
Some photos have been virtually staged. Looking for a home with plenty of outdoor space and the potential to make it your own? Welcome to 14 Johnwoods Street in Stittsville, located just minutes from the 417. This home sits on a spacious 100 x 150 foot lot, offering expansive back and side yard space. Home has recently been professionally painted and cleaned, ready for your personal touch. Inside, the main level features a separate living room, two dens with closets (perfect for home offices or extra bedrooms), a 3-piece bathroom, and a large, country-style eat-in kitchen. Upstairs, you'll find a generous primary bedroom with ample closet space, plus three additional bedrooms and a 4-piece bathroom. The full basement offers great storage and houses the laundry area, along with a shower space. At the rear of the home, enjoy a large covered porch overlooking the beautiful yard - an ideal setting for outdoor relaxation. The property also includes a detached garage, equipped with electricity, an electrical panel box, concrete flooring, and a separate workshop, making it a dream for hobbyists or those in need of extra space. (id:60626)
Century 21 Synergy Realty Inc
760 Astoria Way
Devon, Alberta
** BACKS To Natural POND** This is a PRE-Sale & Will be Ready For Possession End Of OCTOBER .. Fully Upgraded 2350 sq with 4 Bedrooms + 2.5 bathroom, Bonus Room & **Double car Garage** on main Floor Open to Below Living Area With Fireplace, Ceiling Height Kitchen with $5000 Appliances Credit & Quartz Countertops, Also Main Floor BEDROOM & Half-Bath, Rear Door Open to Sun-Deck.. Maple Spindle Railing lead to 2nd Level, Master Bedroom with Beautiful Pond View & Ensuite, 2 more bedrooms with Full Bathroom & Bonus Room For ur Entertainment, walk-in Laundry with Sink.. **SEPARATE ENTRY to Basement.. Upgrades includes All 3 levels are 9 feet high with 8ft high doors, Vaulted Ceilings in Master bedroom with Rope Light, Tiles, vinyl Planks on main floor & upgraded Plumbing & Lightning Fixtures,SEPARATE ENTRY To Basement, & MUCH MORE,, Close To All Amenities. (id:60626)
Maxwell Polaris
11 Pirie Drive Unit# 33
Hamilton, Ontario
You definitely won't be disappointed in this cozy, well-maintained townhouse located in desired neighbourhood of quaint Dundas. Main floor features easy care tiles and hardwood floors, upper level hallway and stairs hardwood and bedrooms laminate. From the dining room you step out onto a deck and extra backyard space for your outdoor furniture. Primary bedroom has ensuite privilege. Basement rec room works great as a play area for the little ones, teenagers retreat or family time. Fabulous location and minutes to all amenities including schools, shopping, parks and the list goes on and on. Flexible closing date makes it ready for you to move in and enjoy. (id:60626)
Coldwell Banker Community Professionals
1866 Bachinski Crescent
Prince George, British Columbia
* PREC - Personal Real Estate Corporation. Nestled in the desirable community of South Blackburn, this spacious split-level home offers comfort and versatility for growing families. Boasting 5 bedrooms and 3 full bathrooms, there’s plenty of room for everyone to enjoy their own space. The bright, open layout is perfect for entertaining. The fully finished basement has a recroom and a bonus flex space for a gym or whatever you want. The updated hot water tank (2021) and roof (2017) provide peace of mind. The unique split-level design offers a blend of privacy and flow. Located close to parks, schools, and amenities, this home is a perfect opportunity to settle in a sought-after neighborhood. Don’t miss out! (id:60626)
RE/MAX Core Realty
33590 Mccallum Place
Abbotsford, British Columbia
This ready-to-build lot is permit-ready and ideally located just minutes from downtown Abbotsford, shopping, and all essential amenities. Zoned RS6, it supports the construction of a three-storey single-family home. Enjoy stunning mountain views and a scenic outlook of the Mission Bridge, with Terry Fox Elementary School conveniently nearby. Don't miss out on this exceptional opportunity-contact us today for more information! (id:60626)
Royal LePage Little Oak Realty
Gc09b 7 Goldenglade Close
Dartmouth, Nova Scotia
Cresco proudly introduces The Fairbanks, a chic 3-bedroom middle unit townhome nestled in HRMs hottest new subdivision, The Parks of Lake Charles. This stylish 3-level townhome boasts a garage with unfinished basement at $619,900. Step inside to find 3 bedrooms, 2.5 bathrooms with the main level designed for ultimate comfort, featuring a spacious living room, a dining area perfect for gatherings, a well-equipped kitchen with a pantry, and a convenient half bath. On the second floor, relax in the luxurious primary suite with its own bathroom and walk-in closet, along with two additional bedrooms and a practical main bathroom. Plus, there's a dedicated laundry room for added ease. The lower level is unfinished, however offers the future potential for a large recreation room with wet bar rough-in ideal for relaxation or entertaining and another full bath. The Fairbanks perfectly blends modern style with practical design, creating a cozy and inviting space in a prime location. (id:60626)
Royal LePage Atlantic
75 Antonakos Drive
Carleton Place, Ontario
Discover comfort, space, and style in this beautifully maintained 3-bedroom + loft, 3-bathroom semi-detached home located in one of Carleton Place's most desirable family communities.The heart of the home is the expansive kitchen, featuring a massive centre island, elegant granite countertops, and ample cabinet space ideal for cooking, entertaining, or gathering with family and friends.Enjoy the open-concept layout on the main floor, filled with natural light and modern finishes. Upstairs, you'll find three generous bedrooms, including a primary suite with ensuite and walk-in closet, plus a bright and versatile loft area perfect as a home office or playroom.The unfinished basement offers excellent future potential for a rec room, home gym, or extra storage. A private backyard, attached garage, and welcoming curb appeal complete the package. (id:60626)
Ideal Properties Realty
8 6029 Promontory Road, Sardis South
Chilliwack, British Columbia
WEALICK PLACE townhomes are IMMACULATELY BUILT, and an absolute MUST SEE COMPLEX in the heart of Sardis. These modern and spacious townhomes are 3 bed / 3 baths with an amazing location near the bottom of Promontory in Sardis. You are walking distance to all levels of schools, shopping, and a quick drive to both the Vedder River and Cultus Lake. With incredible views of Cheam Mtn in the background, these townhomes are a must see. Multiple units available, call today to schedule your private viewing and get all the details! (id:60626)
Century 21 Creekside Realty (Luckakuck)
214 2 Road S
Mapleton, Ontario
Take in awe inspiring sunsets from the firepit sitting in your Muskoka chairs on the stunning flagstone patio. A beautiful armor stone wall accents the shoreline for the full width of the lot. As you move up from the water there is a large wrap-around deck with expansive views of the lake. Inside, the views don't cease to amaze through the two large sliding glass patio doors facing the waterfront from the living room and dining room. Vaulted ceilings add to the airy and spacious feel. An open concept kitchen and dining room is perfect for entertaining guests. This is a truly turnkey property with furnishings, bedding and lamps included. Three large bedrooms and a large three-piece bathroom with walk-in shower and granite countertop vanity finish off the space perfectly. A newly installed multi-head heat pump ensures comfortable and efficient heating in all seasons and cooling on warm summer days at the lake with the added backup of baseboard heating throughout. Peace of mind is offered by a brand new well pump installed in 2023. Plumbing supply lines have also been winterized for worry free use all year long. Built on large concrete piers and spray-foam insulated floors ensure durability and energy efficiency. Eavestrough gutter guards make for a low maintenance exterior. Gather with friends and family at the lake to enjoy BBQs and lakeside bonfires. The huge floating dock is great for swimming and tying up your boat or jet ski with ample room for seating. Situated on the Drayton arm of Conestogo Lake means you are located close to town for easy access to groceries, restaurants and stores. Located on leased land managed by the Grand River Conservation Authority (GRCA), this property offers convenient access to all the recreation Conestogo Lake has to offer, including boating, camping, and more. (id:60626)
Peak Realty Ltd.
225 Losino Crescent
Ottawa, Ontario
Welcome to this well-maintained 3-bedroom, 2.5-bathroom townhome offering comfort, convenience, and thoughtful updates in one of Kanata's most desirable communities. The main floor features a welcoming foyer, convenient powder room, and an open-concept living and dining area perfect for both relaxing and entertaining. The kitchen includes a bright breakfast nook with a patio door leading to a fully fenced backyard, enhanced with interlock pavers for low-maintenance outdoor enjoyment. Upstairs, you'll find three generous bedrooms, including a spacious primary suite with a walk-in closet and private ensuite. Two additional bedrooms and a full bathroom complete the second level. The finished basement offers a cozy rec room, a dedicated laundry area, ample storage, and a bathroom rough-in for future customization. Additional features include an attached garage, extended driveway (2021) for extra parking, and a brand new A/C unit (2024). Ideally located just steps from the Trans Canada Trail and walking distance to Walmart, pharmacy, LCBO, Pet Smart, and Cobbs Bakery. This home is also close to top-rated primary and secondary schools, parks, public transit, and an abundance of shopping and dining options, including Kanata South Centre, Eagleson Place, Hazeldean Village, Tanger Outlets, Costco, and Kanata Centrum. Quick access to the 417 and minutes to the Canadian Tire Centre! Move-in ready and loaded with value. Don't forget to checkout the 3D Tour and FLOOR PLAN! Call your Realtor to book a showing today! (id:60626)
One Percent Realty Ltd.
28 Amity Street
Moncton, New Brunswick
WHERE COMFORT MEETS CLASS YOUR EVERYDAY ESCAPE IN MONCTON NORTH! WALKOUT BASEMENT! Beautiful 2-storey detached home with 4 bedrooms, 3.5 baths, In-law suite, and attached double car garage, located in a quiet, family-friendly area, close to schools, shopping, restaurants, Casino NB, and highway access. The main floor offers a welcoming foyer, bright living room with fireplace, heat pump, and an open-concept kitchen with modern backsplash and generous cabinetry, flowing into a spacious dining area. A 2-piece bath with laundry adds convenience. Upstairs features a serene primary suite with walk-in closet and ensuite, plus two more bedrooms and a full bath, all tied together by a rich hardwood staircase. The fully finished walkout basement with income potential, includes a fourth bedroom, full bath, and large living area, perfect for a rec room, home gym, or guest suite, with direct access from the backyard. Enjoy the beautifully landscaped lot, curb appeal, and quiet streets, all just minutes from Monctons top amenities. Dont miss your chance to call this exceptional property home, contact your REALTOR® today to book a private viewing. (id:60626)
Exit Realty Associates
34 Burnt Point Road
Spread Eagle, Newfoundland & Labrador
Nestled along the serene shores with over 200 feet of ocean frontage, this stunning 3-bedroom, 2.5-bathroom home offers a perfect blend of luxury and nature. Boasting vaulted ceilings adorned with charming false beams, the spacious open-concept living, dining, and kitchen areas are bathed in natural light from expansive windows that frame breathtaking views of the ocean and Dildo Island. The heart of the home is the cozy wood-burning fireplace, perfect for cooler evenings, while the kitchen is a chef’s dream with a large island and corner pantry. Step out onto the panoramic deck from either the living room or the primary bedroom to soak in the awe-inspiring ocean views. The deck, wrapped in glass, includes a covered area ideal for year-round BBQs and outdoor cooking. Downstairs, the fully developed basement offers practical amenities including a half bathroom near the rear entrance, complete with a convenient dog wash station. The large in-house garage provides ample space for all your recreational vehicles, from ATVs to 5x5s, and there’s even a wired shed ready for generator backup and a wood storage shed. This property is a true outdoor enthusiast’s paradise, with easy access to fishing, ATV trails, and the ability to launch your sea kayak right from your private slice of paradise. Relax in the privacy of your backyard, listening to the gentle crash of the ocean waves, watching boats drift by, and catching glimpses of whales from nearly every corner of this remarkable retreat. Whether it’s the unparalleled views, the exquisite design, or the tranquility of nature, this home offers a truly extraordinary living experience. (id:60626)
RE/MAX Infinity Realty Inc. - Sheraton Hotel
206 Bridlewood Court Sw
Calgary, Alberta
This fabulous home has had a major facelift and renovation, it is vacant and ready for you and your family to move right in. The floor plan is great- upstairs are 2 good sized bedrooms, a 4 pc bath, a generous primary suite with a large walk-in closet and a nice 4pc ensuite bath, these all have fresh paint, new carpet and flooring, new vanity tops and sinks. On the main floor we have an open living/dining room/kitchen space lined with large windows and glass patio doors allowing for tons of natural light. The hardwood floors are freshly refinished, the kitchen has newer stainless steel appliances and the living room has a cozy gas fireplace. A laundry room/powder room nicely completes the main floor. The fresh paint job goes throughout the home, as does new baseboards and trim. In the lower level, is a large rec/family room perfect for games, sports and just hanging out , a spacious den (no window) and a full 3pc bath. New luxury vinyl plank flooring adorn the lower level. In the back is a wonderfully sized deck (24'x12') for entertaining, a well treed private yard and a shed for your storage needs. The asphalt shingle roof is less that a year old too. Come and take a look! (id:60626)
Century 21 Bamber Realty Ltd.
115 Elgin Terrace Se
Calgary, Alberta
Tucked away on a quiet street in the heart of McKenzie Towne, this beautifully updated two-storey home blends character, comfort, and opportunity. Throughout the home you’ll notice thoughtful upgrades including new vinyl plank flooring, new carpet (2024), fresh paint, added attic insulation, updated powder room, new shower door, and a brand new roof (2024). Solar panels are already installed to help with energy savings. With three generous bedrooms upstairs and thoughtful upgrades throughout, this is a home designed to grow with you. Step inside to soaring 9-foot ceilings and a bright open-concept main floor anchored by a cozy gas fireplace—perfect for relaxing evenings at home. A front office just off the entryway offers an ideal workspace, while the heart of the home is the inviting kitchen, complete with a central island, corner pantry, and brand new electric stove and dishwasher (2024). Whether you're hosting guests or enjoying a quiet night in, this space delivers functionality and charm. Upstairs, the primary retreat features a large walk-in closet and a stunning ensuite with a deep soaker tub, separate tiled shower, and a spacious vanity. Two additional bedrooms and a full bath—also updated with tile to the ceiling—offer space for family or guests. The basement offers even more room to stretch out with a unfinished rec area perfect for movie nights, hobbies, an elite gym space or a future man cave. Outdoors, the massive south-facing backyard is a blank canvas—ideal for gardeners and families. There is also addtioanl RV parking next to the detached garage. Enjoy coffee on the inviting front porch or soak in the sun in the fully fenced yard with a double detached garage. This is more than a house—it’s a space to make your own. With close proximity to parks, ponds, shopping, schools, and quick access to both Stoney and Deerfoot Trail, this McKenzie Towne gem checks all the boxes. (id:60626)
Century 21 Bravo Realty
653 William Street
London East, Ontario
Welcome to 653 William St.! Nestled in the heart of the charming Woodfield neighborhood, this stunning 1.5-storey home is just steps away from Victoria Park, the Grand Theatre, the library, and an array of restaurants and cafes. With its beautiful blend of original charm and modern comfort, this home offers the best of both worlds. Featuring 3+1 bedrooms and 3 full bathrooms, the home is filled with character, from the stained glass windows to the hardwood flooring throughout. The main floor boasts a thoughtfully designed layout, starting with an inviting foyer that leads to a large, spacious family room and another light-filled living room. There is also a versatile room that can be used as an office or a bedroom, complete with a feature wall with built-in shelving. The gourmet kitchen is a highlight, with two unique windows that flood the space with light and a dining area with a breakfast bar that overlooks the serene backyard. Upstairs, you'll find two generous-sized bedrooms, including a primary bedroom with its own ensuite, featuring a classic clawfoot tub for a touch of luxury. Step outside into the backyard, where you'll discover a two-tiered deck, perfect for outdoor entertaining. The yard is fully fenced and beautifully landscaped, offering a private retreat in the heart of the city. The bright and airy vibe of this home continues to the basement with lots of additional living space including a large bedroom, sitting room/den, full 4-piece bathroom, and laundry. The Basement also includes a large utility room with ample room for storage. Recent updates include new Furnace & Central Air (2024) with Ecobee thermostat, new kitchen appliances (2024), new Front Door & Screen Door (2023), Front porch rebuild in 2023, and new backyard deck (2021) This home is filled with character, charm, and modern convenience - welcome home! (id:60626)
RE/MAX Centre City Realty Inc.
1687 Harten Lane
Kingston, Ontario
Welcome to this delightful 2 bedroom plus office, 2-bathroom bungalow nestled on a serene and private lot with an attached waterfront lot with your own private trail to the St. Lawrence River. Perfectly blending comfort, character, and convenience, this well-maintained home offers an inviting layout ideal for year-round living or a peaceful seasonal retreat. Step inside to discover a bright, open-concept living and dining area with large windows that fill the space with natural light. The functional eat in kitchen features ample cabinetry and views of the surrounding greenery. The primary suite includes an ensuite with convenient laundry, while two additional rooms offer flexible space for family, guests, and home office. Enjoy your morning coffee or evening gatherings on the spacious deck overlooking the beautifully treed lot-your own private oasis. Just a short stroll from the property, the deeded water access provides the perfect spot for kayaking, swimming, or simply taking in the stunning river views. Additional highlights include a full basement with potential for expansion or storage. Located in a quiet, sought-after area, this home combines the tranquility of nature with proximity to local amenities. Don't miss this rare opportunity to own a charming home with coveted St. Lawrence River access-book your private showing today! Built in 1950. (id:60626)
RE/MAX Finest Realty Inc.
100 Royal Court
The Nation, Ontario
OPEN HOUSE Saturday July 19, 2-4pm. Welcome to this charming corner-lot home in the heart of Limoges, just minutes from parks, schools, shops, and all local amenities. With its inviting front porch and spacious interior, this home offers comfort, functionality, and timeless appeal. Step inside to an airy open-concept layout featuring gleaming hardwood floors and a cozy living room that's perfect for relaxing or entertaining. The beautifully appointed kitchen includes a central island and flows seamlessly into the dining room, where patio doors lead out to the backyard, ideal for summer BBQs and family gatherings. The main floor boasts three generously sized bedrooms, including a spacious primary bedroom, all served by a large family bathroom. You'll also enjoy convenient inside access to the double car garage. The partially finished lower level adds valuable living space with a fourth bedroom, an additional full bathroom, and room to expand or customize to suit your needs. Outside, the large yard offers plenty of room to play, garden, or simply unwind, all set on a desirable corner lot. This is your opportunity to own a warm, well-kept home in a thriving, family-friendly community! (id:60626)
Exit Realty Matrix
4 Applewood Crescent
St. Thomas, Ontario
Welcome to your new happy place in the heart of St. Thomas. This beautifully updated bungalow site on a wide 65-foot lot and is ready for you to just move in and enjoy. Over the past seven years, its had a total transformation- gorgeous new kitchen and bathrooms, stylish lighting and flooring, fresh interior and exterior doors, a spacious deck, and even a built in speaker system so your life has it's own soundtrack. Head down to the finished basement and you'll find the ultimate bar setup - perfect for kicking back after work or entertaining friends on the weekend. Big-ticket items are done too, with a brand new furnace (2024) and a roof that's only two years old, giving you total piece of mind. Outside the landscaping shows off true pride of ownership, and the location couldn't be better - walk to schools, parks, shopping and St Thomas Elgin Hospital. This is the worry free home you've been waiting for. Just bring your furniture and start living your best life. (id:60626)
The Agency Real Estate
355 Ritson Road S
Oshawa, Ontario
Excellent opportunity for first time buyer or investor to buy beautiful Detach 3 bedroom house @ very convenient location. Close to 401, public transport, shopping and all other amenities. House boast large Living and Dining room with laminate flooring, pot lights; Family size kitchen with stainless steel appliances and w/o to deck. Upstairs 3 bedrooms with cozy broadloom flooring and full washroom. Finished basement with large rec room which can be easily divided as 1 bedroom and family sitting area Or can be used as nanny suite.Convenient 3car parking on driveway and fully fenced backyard. (id:60626)
Right At Home Realty
680 Old Meadows Road Unit# 2
Kelowna, British Columbia
Welcome to 2-680 Old Meadows Road, a stunning 2-bedroom, 2-bathroom townhouse located in the heart of the highly sought-after Brighton community in Kelowna’s Lower Mission. Thoughtfully designed with both style and function in mind, the main level features an airy open-concept layout, complemented by crisp white cabinetry, quartz countertops, stainless steel appliances, and sliding glass doors that open to a peaceful, fully fenced backyard, perfect for morning coffee or evening gatherings. Upstairs, the well-planned split bedroom layout provides optimal privacy, with two generous bedrooms and two full bathrooms. This pet- and rental-friendly complex (with restrictions) is just steps from the CNC and H2O Community Complex, a quick stroll to Hobson Beach, and close to schools, parks, and the scenic Mission Creek Greenway. Additional highlights include a single-car garage with extra storage and a covered carport stall right at your doorstep. Whether you're a young family, professional, or investor, this is a rare opportunity to own in one of the most vibrant and desirable neighborhoods in the city. Don’t miss your chance to make this beautiful home yours. (id:60626)
Macdonald Realty
1430 Wascana Highlands
Regina, Saskatchewan
Welcome to this wonderful 2 Story family in Wascana View. Located in a quiet crescent and facing a beautiful neighborhood park. Front foyer opens onto a bright south facing living room with gleaming hardwood floors. vaulted ceiling in living room add sense of space. Open Kitchen, Dining and Family room. The Family room boasts a natural gas fireplace and hardwood floors. The Main floor is completed with a bedroom/den, laundry and half bath. The second floor features Master bedroom, walk-in closet, ensuite-jetted tub and shower. There are two more good sized bedrooms and 4 pc main bath on the second floor too. The central sitting area overlooks the spacious living room on main floor. The huge 3-Season sunroom overlooks the spacious mature yard and is accessible off the dining room patio doors. The basement is fully finished in 2020 with family room, two more bedrooms/dens(not egress windows though) and a 3 pc bath. The huge backyard is a real oasis in summer, grass, apple tree, tulip, iris and garden area can treat everyone in your family. Natural gas BBQ hookup too. The huge garage is fully finished and in good condition. Tons of upgrades include but not limited to: new furnace in 2025, new shingle, quartz kitchen countertop, reverse osmosis system, kitchen hood fan, kitchen sink and faucet, stove, water softener, two upstairs toilets, garage door opener in 2022, newer basement painting in 2022, newer painting on main floor & second floor in 2019. Plus: newer washer, newer hardwood floors, newer triple glaze windows throughout, Hunter Douglas blinds, garage insulated and drywalled, built-in vacuum, newer heat recovery unit and newer water softener. etc. A real pleasure to view.... As per the Seller’s direction, all offers will be presented on 2025-06-15 at 6:00 PM (id:60626)
Century 21 Dome Realty Inc.


