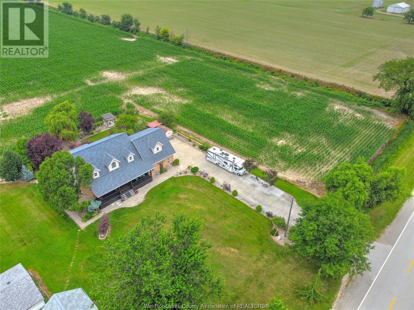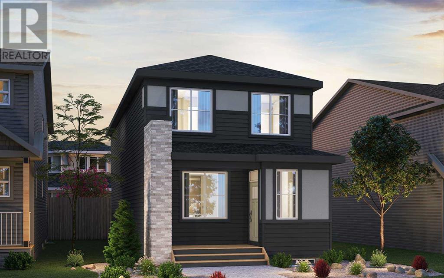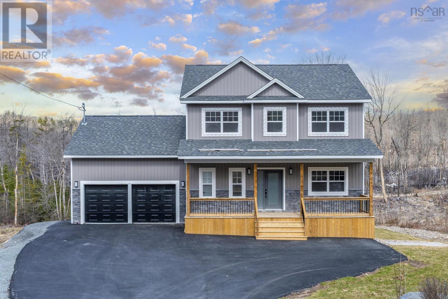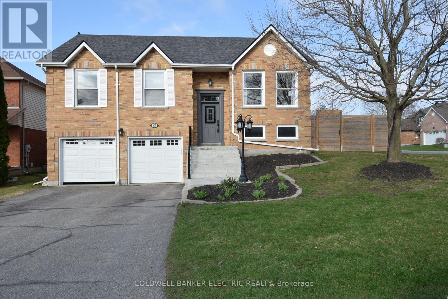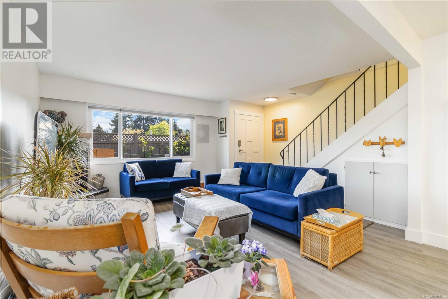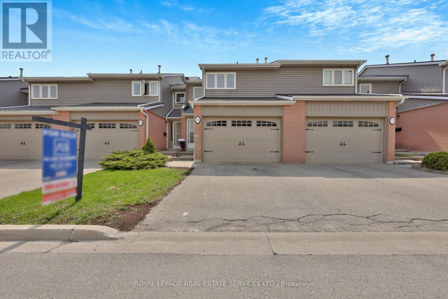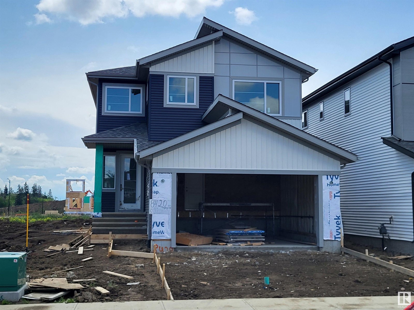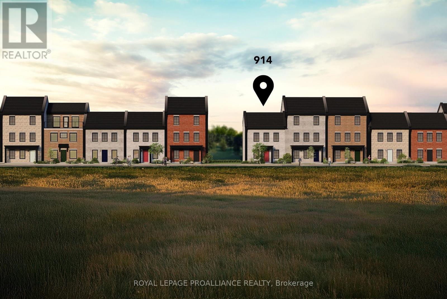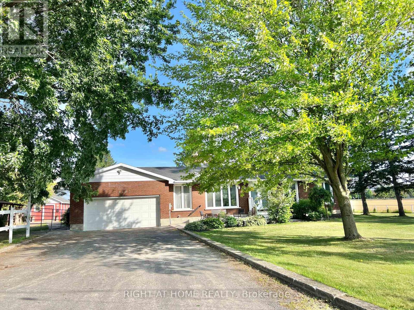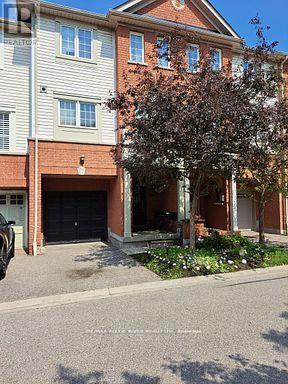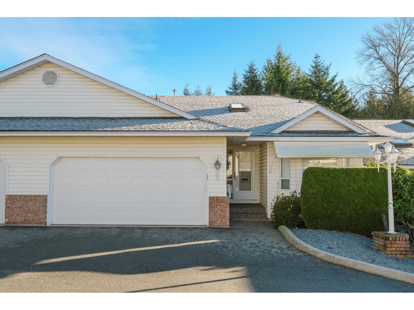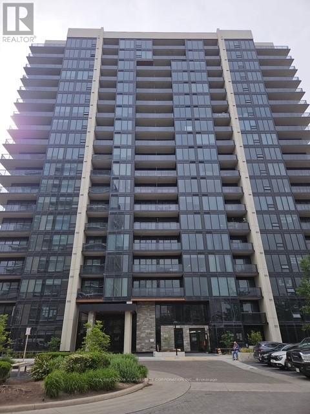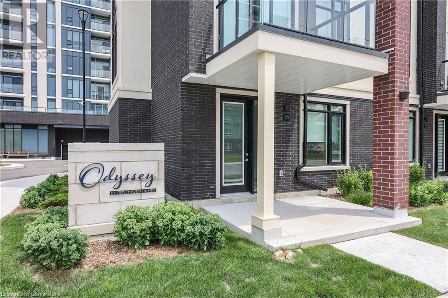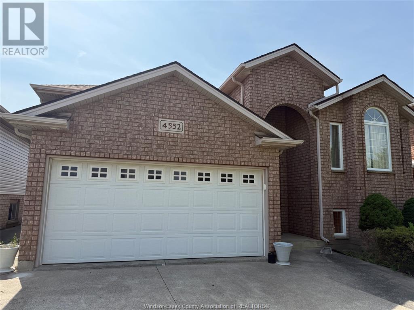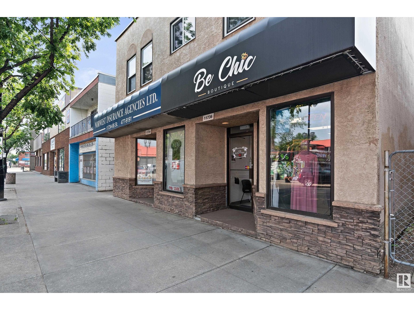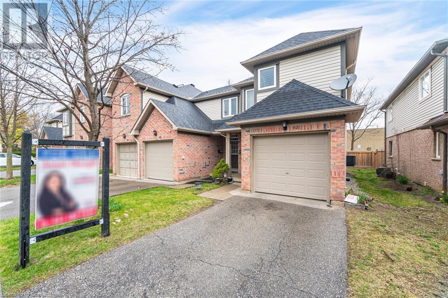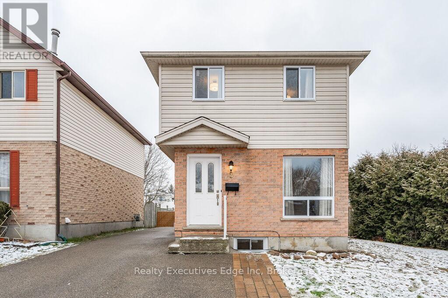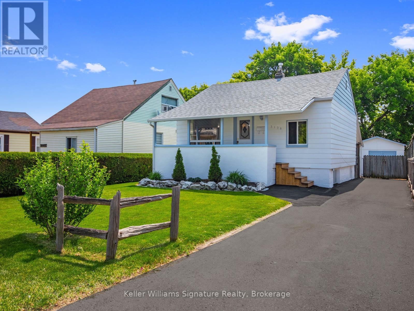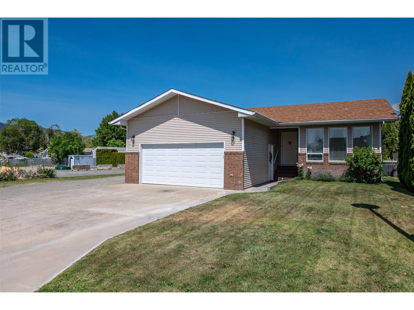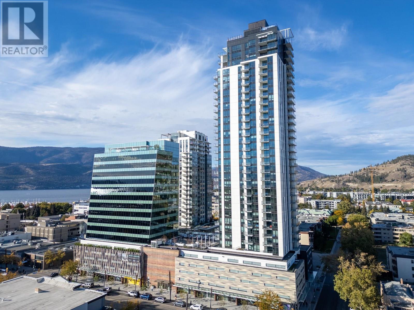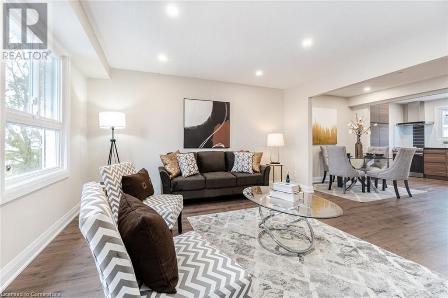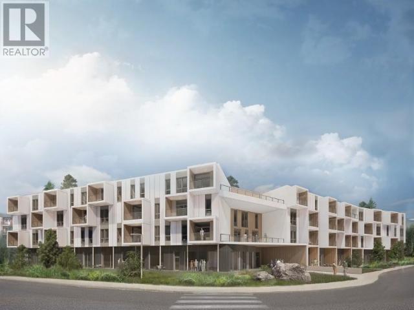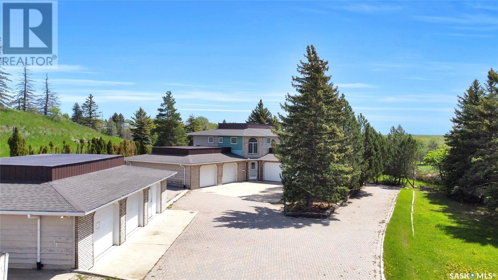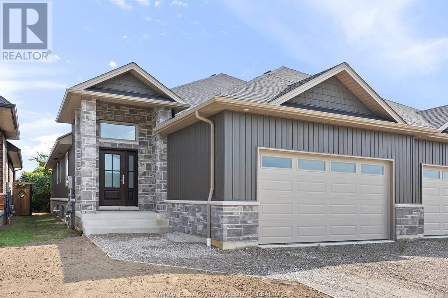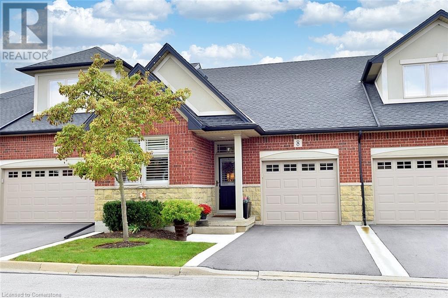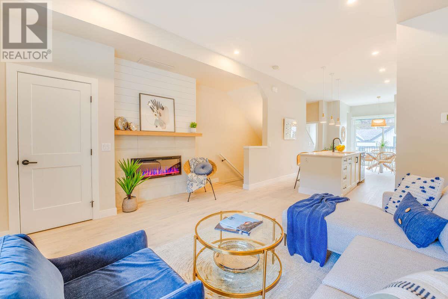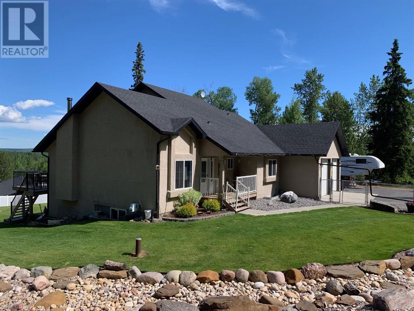605 - 2111 Lake Shore Boulevard W
Toronto, Ontario
Welcome to your new home in this bright and spacious 2-bedroom, 2-bathroom condo, where natural light pours in and water views take centre stage. Step out onto your private balcony and take in the serene scenery, a perfect start or end to your day. Located in a quiet, exclusive Newport Beach Condo building with 24-hour concierge, this unit offers peace of mind and elevated living. Enjoy a thoughtfully designed layout with open-concept living and dining areas, ideal for both relaxing and entertaining. Just steps from public transportation, shops, restaurants, parks, and every convenience, this location blends city living with the calm of a waterfront setting. This building has direct access to the waterfront bicycle/walking path linking the Martin Goodman Trail and the 300-km Lake Ontario Greenway Waterfront Trail. Building amenities include a private dining/entertainment lounge with a kitchen and bar, boardroom, library, cards room, gym and saunas, EV charging, Bicycle Storage, three guest suites. Don't miss this rare opportunity to own in one of the area's most sought-after buildings. Luxury, location, and lifestyle all in one. Utilities included in maintenance fees. Book your private showing today! (id:60626)
Right At Home Realty
323 County Rd 27 East
Kingsville, Ontario
Country living at its best w/nearly 2500 sq ft cape cod style home situated on a lrg private lot!This spacious home has huge rms & plenty of space for the entire family.Beaut. eat-in kitch w/island, ss appl. walk-in pantry & breakfast nook.Enjoy hosting dinners in the formal dining rm, retreat into the quaint den afterwards or relax w/a coffee in the massive sunrm.Upstairs you'll find a stunning primary suite w/gas fp, sitting area, impressive walk-in closet & balcony overlooking the cornfields. 4 pc. ensuite w/tile shower, soaker tub & beaut. vanity.Two other bdrms down the hall w/jack and jill 3 pc. bth & one bdrm w/sep. office space. Enjoy doing laundry in this 2nd storey bright rm. Amazing family rm w/gas fp, bar area, craft rm, utility rm, 2 pc. bth & grade entrance to the fantastic 2.5 car garage.Enjoy the many gardens, landscaping, sit back & relax on the front covered porch. This is the lifestyle you have been waiting to live! *Buyer to verify property lines. (id:60626)
Remo Valente Real Estate (1990) Limited
82 Royston Park Nw
Calgary, Alberta
This brand new home, the 'Oxford', is an incredible opportunity in the desirable new community of Rockland Park! This home is situated on a bright and sunny lot with a southeast facing front yard - allowing natural light to pour through the main level all day long while offering west sun in the backyard during the evening. Featuring 3 bedrooms, 2.5 bathrooms and two living spaces + a home office / flex space and an undeveloped basement with a private side entrance, this property is perfect for investors, multi-generational living or those that want a large family home with space to grow! Built by Brookfield Residential, the Oxford is a stunning home boasting nearly 2,000 square ft. of living space. This open concept main floor has 9 ft. ceilings and extended height cabinets and a large island with a gourmet kitchen package including chimney hood fan, built-in microwave and gas range. The main floor features a large great room with plenty of natural light and a main floor flex space with double doors for added privacy - making it perfect for a work-from-home space! Luxurious and resilient LVP and tile flooring flow throughout the main level, making it perfect for those with children and pets. The upper level features a central bonus room that separates the primary bedroom from secondary rooms. Enjoy the luxury of this large primary suite that spans nearly 13'x13' and is complete with a beautiful ensuite bathroom with dual sinks and a walk-in shower. Two more bedrooms, a full bathroom and a laundry room complete the second level. The basement has direct access via a side entrance and is undeveloped but includes 9' foundation walls and rough-ins for a future suite (subject to City of Calgary approval)! Completing the home is a rear BBQ gas line for daily convenience and a double gravel parking pad with ample space to accommodate a garage if desired in the future. This home is brand new and comes with builder warranty + Alberta New Home Warranty! *Please note: Photos ar e from a show home model for representation purposes and are not an exact representation of the property for sale. (id:60626)
Charles
334 Carmel Crescent
Hammonds Plains, Nova Scotia
Welcome to 334 Carmel Crescent. Nestled in a private, large and serene lot with nature all around. Once you walk in youre greeted by a bright, open-concept layout that seamlessly connects the living, dining, and kitchen areas. Large windows flood the space with natural light, highlighting the elegant finishes and stylish design. A modern kitchen features sleek countertops with ample Pantry. A dedicated mud room off the garage ensures that your home stays organized and clutter-free, providing a practical entryway for busy families. The double garage offers plenty of space for vehicles and additional storage. The upper level is home to the spacious bedrooms, each designed for comfort and relaxation. The master suite includes an en-suite bath, The home also features a fully finished walkout basement, The additional bedrooms are perfect for children, guests, or even a home office, providing even more living space that can be customized to fit your needswhether as a family room, game area, or home gym. With no carpets throughout, the home is easy to maintain and provides a sleek, modern feel. The ducted heat pump ensures year-round comfort, keeping you warm in the winter and cool in the summer. Located in a highly sought-after neighbourhood, this property is close to parks, schools, and amenities (id:60626)
Royal LePage Atlantic
605 Fortye Drive
Peterborough West, Ontario
This meticulously cared-for home combines comfort, convenience, and an abundance of space. The main floor features a charming living room, a formal dining room, and a spacious, updated kitchen with an eat-in area that flows seamlessly into a cozy family room. This level also boasts three generous bedrooms and two full bathrooms. The finished lower level offers a fabulous family room, two additional bedrooms, and a third full bathroom. An oversized laundry room with ample storage space completes this level, making it as functional as it is inviting. Outside, enjoy a fully fenced backyard with a storage shed, a patio, and an upper deck perfect for relaxing or entertaining. The oversized two-car garage is ideal for extra storage, hobbies, or simply keeping vehicles protected. Shingles replace April 2025. Located close to shopping, schools, and scenic walking trails, this home is also within walking distance to SSFC, with convenient bus transportation to the university. This property is truly move-in ready. (id:60626)
Coldwell Banker Electric Realty
199 1/2 Dundas Lane
Cambridge, Ontario
Welcome to your new home located at 199 1/2 Dundas Lane, Cambridge ON. Country in the City! Peaceful setting with access to shopping in minutes, Gaslight District, Grand River trails, library, restaurants, Farmers market, School of Architecture and major highways. This 1.5 storey home comes with a 28' x 34' WORKSHOP/GARAGE (2001) (932 square feet) with 100 amp breaker panel, gas heater, 15' ceiling height with upper level storage (approx 6' height), 12' x 12' garage door plus man door. Concrete floor and interior galvanized wall panels. Building permit is available. Two upper bedrooms and (4 pc bath renovated in 2007) and very large, deep linen closet for storage items. Main floor consists of a sunroom addition (1992) with a dining area and family room, gas fireplace, floor to ceiling windows (2011), hardwood flooring and sliding door access to a rear deck. The kitchen was renovated the same year as the addition, is open to the sunroom. Cork flooring, plenty of cupboards and countertops, double sink, see inclusions for a list of the appliances included. All in good working order but sold in as is condition. Separate dining room can seat 10 people and has built in glass front cabinets for extra storage. Living room with a large front window and faux fireplace that has been decommissioned. A set of French doors bring you to the front door. Exit to a covered porch. Lower level is full height with recreation room and bar as well as a large utility/laundry/cold room. Mature trees and perennial gardens, fenced yard, resin shed, parking for 4 cars in the driveway with 2 more spaces in the workshop/garage. Lot size: 43.66' x 156.96' x 44.66' x 147.57' (id:60626)
Red And White Realty Inc.
A 618 Kelly Rd
Colwood, British Columbia
Lush gardens steal the show at this updated 3 bed, 2 bath half duplex—featuring 9 fruit varieties, 4+ veggie beds, hydrangeas, and a moonlight flower garden. Inside, enjoy new flooring, lighting, baseboards, two renovated baths, and fresh white paint that complements any style. The main level includes a gas fireplace with push-button start, spacious living/dining, and a kitchen that opens to a large deck and fenced yard. Bonus 3-season Oasis, RV parking, movable rear gate, and room for more. Quiet neighbours and walkable to shops and parks! NO STRATA FEE (Insurance is your only shared expense with neighbour) (id:60626)
RE/MAX Camosun
70 - 3125 Fifth Line W
Mississauga, Ontario
Welcome to this beautifully maintained 3-bedroom, 2-bathroom townhome nestled in the desirable Erin Mills community. Perfectly located close to top-rated schools, major highways, parks, and premium shopping, this home offers the ideal blend of comfort and convenience. Step inside to find a warm and inviting main floor layout, featuring a spacious living and dining area perfect for entertaining. The bright kitchen offers plenty of storage and flows seamlessly into the rest of the home. Upstairs, you'll find three generous bedrooms and a full bathroom, ideal for growing families or those needing a home office space. The beautifully finished basement with another two piece bathroom, provides additional living space, perfect as a family room, media centre, or play area while the private backyard patio, shaded by a stunning 100-year-old tree, offers a tranquil retreat for outdoor gatherings. Additional highlights include a private garage with parking for one car, a convenient main floor powder room, and a quiet, family-friendly complex. Don't miss your chance to own this gem in one of Mississauga's most sought-after neighborhoods! (id:60626)
Royal LePage Real Estate Services Ltd.
RE/MAX Real Estate Centre Inc.
2201 555 Sydney Avenue
Coquitlam, British Columbia
An incredibly efficient two bedroom floorplan with no wasted space at the recently completed Sydney by Ledingham McAllister. This is functional layout offers separated bedroom locations and an open, square living and dining area. Offering north exposure at the top of the building with phenomenal views to mountains, city and beyond. Well equipped with full-sized, stainless steel appliances from Fisher & Paykel and KitchenAid while bathrooms are appointed with premium Kohler fixtures. Bright and spacious with a large outdoor balcony that extends the living space, this home proudly includes one secure underground parking and a private storage locker. IDRPO (id:60626)
Stilhavn Real Estate Services
469 Woods Ave
Courtenay, British Columbia
Welcome to Puntledge Park, one of Courtenay's quiet areas. You are a short walk to the River, Ecole Puntledge Park Elementary School and an easy walk to Downtown Courtenay. This large family home is waiting for you and your family to upgrade this classic home. Features include lots of parking, double garage, family room and more. This would be a great to build a revue or a home for your parents. (id:60626)
Royal LePage-Comox Valley (Cv)
6 Bedrock Drive
Stoney Creek, Ontario
Welcome to this stunning 3-bedroom, 3-bathroom townhome by renowned builder Priva Homes, known for their exceptional craftsmanship and upscale finishes. Backing onto peaceful natural green space, this home offers a tranquil backdrop ideal for both entertaining and everyday family life. Step inside to discover over 1,600 sq. ft. of beautifully designed living space. The bright, open-concept main floor features modern light fixtures, contemporary trim, wide-plank flooring, oversized windows, and upgraded countertops—all thoughtfully selected for both style and function. Upstairs, you'll find three spacious bedrooms, including a luxurious primary suite with a walk-in closet and elegant 4-piece ensuite. The full, unfinished basement provides endless possibilities—create the perfect rec room, home gym, or private in-law suite. Ideally located close to top-rated schools, Heritage Green Sports Park, scenic hiking trails and waterfalls, shopping, and with quick access to major highways, this is a rare opportunity to own a home that effortlessly combines quality, comfort, and convenience. (id:60626)
RE/MAX Escarpment Realty Inc.
8420 Mayday Link Sw
Edmonton, Alberta
Beautiful Gem Over 2400 sqft on rare find North facing 28 pocket #Regular lot located in the most desired community of The Orchards @ South Side Edmonton. This Gem is surrounded by all single family front double attached garage houses. Extra windows on both sides will throw abundant day light throughout the day . All three levels 9 ft high, 2 living area plan, open to above at front entry with wainscoting done ,-main floor bedroom with feature wall and full bathroom , spice kitchen , kitchen , dining area with feature wall , electric fireplace , extra pot lights. Upstairs you will find 3 other spacious bedrooms with feature walls including master bedroom , 2 bathrooms including En suite. Huge walk in closets will surely attract the attention . Laundry is conveniently located upstairs with sink and quartz counter top. You will notice a nice and cozy Prayer/meditation room upstairs and a bonus room with feature wall. Basement has side entrance with 3 windows. Deck is included, central vacuum rough in. (id:60626)
Venus Realty
912 Kerr Street
Cobourg, Ontario
This thoughtfully designed, [to-be-built] brick townhome by New Amherst Homes offers 1,222 sq ft of comfortable and stylish living space, featuring 2 bedrooms and 2 bathrooms across the main level and fully finished lower level. The home showcases contemporary finishes, including 9-ft smooth ceilings throughout and sleek vinyl plank flooring. Convenience meets functionality with a detached single car garage and additional driveway parking. The front of the home features a covered stoop, paving stone walkway and a garden bed, while the back entrance has minimal stairs for easy access. With closings set for late 2025, don't miss the chance to own one of these exclusive townhomes in an amazing neighbourhood with parks and urban amenities just minutes away. Exterior colours are preselected for a cohesive neighbourhood aesthetic. (id:60626)
Royal LePage Proalliance Realty
6181 Malakoff Road
Ottawa, Ontario
Escape to the country with this beautifully maintained 3+2 bedroom, 4-bath bungalow situated on a peaceful 1.12-acre lot, surrounded by open farmland. This hobby farm offers the perfect blend of rural charm and modern comfort.Enjoy a thoughtfully designed layout featuring a spacious primary bedroom with a 4-piece ensuite, a second bedroom with its own 3-piece ensuite ideal for guests or multi-generational living and another additional bedroom for family or flexible use. a bright living room, modern open concept kitchen with quartz countertops, cozy family room with a stone wood-burning (stove) fireplace, formal dining area, and sun-filled solarium provide ample space for everyday living and entertaining.Outdoors, relax on the expansive wood deck, take a dip in the above-ground pool, or unwind on the stone patios at the front and back of the home. The fully finished basement offers fantastic additional living space, including:Two bedrooms a 3-piece bathroom, large recreational/family room ideal for entertaining or relaxing, stylish wet bar, home gym area great for fitness enthusiasts, large storage shed adds practical utility, and the property includes separate fenced area for chickens or small livestock and established garden beds with fresh, homegrown produce. Additional features include:Open farm views in every direction, sunroom with patio access, custom wine rack, room for pets, or future outbuildings. Peaceful, private setting just minutes to town 15 minutes from Kanata, Barrhaven, Stittsville, Kemptville and 35 minutes to downtown Ottawa. Property comes with lots of upgrades: New Propane Furnace and hot water tank (2019), New Shed roof (2023), Front (2024) & backyard stone patio (2021), Kitchen (2025). This unique property offers a rare opportunity to enjoy sustainable living with modern conveniences. Perfect for those looking to live off the land while still being a short drive to local amenities. (id:60626)
Right At Home Realty
6928 164 Av Nw
Edmonton, Alberta
Discover this stunning walkout bi-level home backing directly onto the tranquil waters of the lake in the highly desirable Ozerna community. This well-maintained property boasts 3 spacious bedrooms, a cozy family room, and a formal living and dining area featuring soaring vaulted ceilings that create an open, airy feel. Enjoy your morning coffee on the upper deck, taking in the peaceful lake views that set the tone for a perfect day. The fully finished walkout basement is ideal for extended family or guests, offering 2 additional bedrooms, a second kitchen, a large recreation room, and a charming nook area that also captures breathtaking lake views. Step outside to a generous lower deck, perfect for entertaining or simply unwinding with nature as your backdrop. This unique home offers comfort, space, and a connection to the outdoors don’t miss this lakeside gem in Ozerna! (id:60626)
Maxwell Progressive
40 - 1850 Kingston Road
Pickering, Ontario
Spacious, Comfortable, centrally located in Pickering with easy access to Hwy 2 and Hwy 401. Schools, Shopping, Transportation and places of Worship and stations in close proximity. Access to main floor from garage-backyard. Master has en suite. Ceramic Floor in kitchen. Floors are carpet + Laminate. (id:60626)
RE/MAX Rouge River Realty Ltd.
65 Eastview Road
Guelph, Ontario
Welcome home to this delightful 3-bedroom bungalow, radiating a fresh, move-in-ready feel with updates to paint and some flooring throughout. Step inside to find inviting bedrooms, all boasting newer, comfortable flooring. The true highlight lies in the lower level, poised for an income-generating in-law suite, perfect for supplemental income or multi-generational living. A smartly designed shared laundry room offers convenience. The exterior impresses with a fully fenced yard, providing a secure haven and easy access from both sides. Roof (2015) Furnace (2012) (id:60626)
Royal LePage Royal City Realty
69 3054 Trafalgar Street
Abbotsford, British Columbia
WHISPERING PINES - this Karlin development is one of Abbotsford's most sought after communities and this larger floorpan with a double garage is the preferred layout in the complex. The home offers a large bedroom, two bathrooms, family room, kitchen with nook, laundry and a formal living room (could be another bedroom) all on the main floor. The bright, walkout basement features a huge rec room, a large bedroom and a den. The basement also contains two large storage areas. Whether you prefer to stay home and enjoy the peace and quiet of the best location in the complex or enjoy a short walk to 7 Oaks Mall and Mill Lake this home has it all. Don't miss out, these units are rarely available - this one owner unit won't be available for long! (id:60626)
RE/MAX Truepeak Realty
146 - 165 Hampshire Way
Milton, Ontario
Modern Freehold End Unit Townhome in Prime Milton Location. Welcome to this stylish and well-maintained freehold End Unit townhome in one of Milton's most desirable neighbourhoods. Featuring 9-foot ceilings, hardwood/Laminate floors, and an open-concept layout, this home is perfect for comfortable living and entertaining.The chefs kitchen includes granite counters, Large Island, stainless steel appliances, and a large pantry, flowing into a bright living/dining area with walk-out to a private balcony. Upstairs, enjoy two spacious bedrooms, one full baths, and a walk-in closet in the primary suite.With direct garage access, a private driveway, and minutes to Hwy 401, GO Station, parks, schools, shopping, and community centres, this home offers both convenience and charm. (id:60626)
RE/MAX Hallmark Realty Ltd.
1413 - 1035 Southdown Road
Mississauga, Ontario
Exceptional brand new 695sf 1 bedroom suite with balcony. Open concept kitchen with quartz counter, induction cooktop, built-in oven, Stainless Steel Dishwasher and 2 door fridge, full size white W/D. Upgraded vinyl floors throughout. Semi ensuite has frameless glass shower and tub with quartz counter and porcelain tiles. Good size bedroom has 2 closets and floor to ceiling windows. Great amenities with sky club lounge, BBQ area, indoor pool/whirlpool, gym and 2 guest suites. Steps to the Clarkson GO and good shopping. (id:60626)
Pma Brethour Real Estate Corporation Inc.
70 Windward Drive
Grimsby, Ontario
LAKESIDE LUXURY MEETS COMMUTER CONVENIENCE … Welcome to the ultimate in lakeside living at 70 Windward Drive - a stunning, fully finished 3-storey townhome nestled in one of Grimsby's most sought-after communities. With BREATHTAKING VIEWS of Lake Ontario, the Toronto skyline, and the Niagara Escarpment, this property offers the perfect balance of natural beauty and modern convenience. This 3-bedroom, 3-bathroom home has been beautifully upgraded with over $60,000 in high-end finishes and is truly move-in ready. Whether you enter from the front, back, or your private garage, the ground level welcomes you with a bright, versatile family room that’s perfect for relaxing or working from home. Upstairs, enjoy an OPEN CONCEPT, sun-filled living and dining area, walk-out balcony with southern ESCARPMENT VIEWS, and a DESIGNER KITCHEN featuring stone countertops, a large island, premium stainless steel appliances, and ample cabinetry - ideal for both everyday living and entertaining. Retreat to the upper level where you’ll find 3 generously sized bedrooms, including a primary suite with a private LAKE-FACING BALCONY and 3-pc ensuite. A 5-pc main bath and convenient upper-level laundry complete this floor. The crown jewel? Your very own PRIVATE ROOFTOP TERRACE - the perfect spot to take in sunrise coffees or sunset cocktails with panoramic lake views. Residents also enjoy access to EXCLUSIVE BUILDING AMENITIES: full gym with yoga and spin rooms, pet spa, tech lounge, virtual concierge, indoor bike storage, rooftop terrace, BBQs, and a stylish multi-purpose room with bar, lounge, kitchen, and fireplace. Located just steps to boutique shops, lakeside restaurants, parks, and scenic trails, and only 2 minutes to the QEW, this is a nature-lover’s dream with commuter-friendly access. Don't miss your chance to live in one of Grimsby’s most vibrant waterfront communities! CLICK ON MULTIMEDIA for virtual tour, floor plans & drone photos. (id:60626)
RE/MAX Escarpment Realty Inc.
423 - 25 Pen Lake Point Road
Huntsville, Ontario
Top floor two-bedroom condominium located in the Lakeside Lodge at Deerhurst Resort Muskoka! This immaculate two-bedroom, two-bathroom unit offers a commanding view over Peninsula Lake. Enjoy a sunny afternoon and a cool drink on your large private balcony overlooking the lake - plenty of room for a large group. This luxury unit is ready for you to enjoy and is offered fully-furnished and includes a storage unit in the building. Inside the unit you will find a fully equipped kitchen with stainless steel appliances, natural gas fireplace, 9-ft ceilings, laundry room and 878 sq. ft of living space (one of the larger two-bedrooom units with a lake view) & more. The large primary bedroom includes an ensuite with huge glassed walk-in shower. The building includes elevators, a large recreational/games room with pool table, great for gatherings, a gym, plus a pool located on the lake-side of the building. The heat pump for the unit was replaced by the current owner in 2024. Deerhurst has something to offer for everyone beachs, multiple pools, golf, tennis, restaurants, docking, trails and many additional activities and special events at the resort including concerts and comedy shows all in one without having to travel. Unit includes a private locker in the lower area of the building. Condo fees include natural gas, TV cable, internet, building maintenance, along with other normal condo items. Deerhurst is located 5-minutes from the Town of Huntsville, 5-minutes to Arrowhead Provincial Park, 20 minutes to Algonquin Park & much more. Peninsula Lake is part of a chain of lakes offering over 40 miles of boating. Unit is not on the rental program but could be added if desired. HST does not apply to the sale. Annual property tax $5,696. Monthly condo fee $754.05. Ownership includes use of recreational facilities at the resort and discounts on certain of the resort amenities, such as golf and dining. Enjoy the resort lifestyle and live, vacation and invest in Canada! (id:60626)
Sutton Group Muskoka Realty Inc.
4552 Osaka Circle
Windsor, Ontario
Stunning Fully Finished Raised Ranch in Prestigious Walkergate Estates! This beautifully move-in-ready home offering 3+2 bedrooms and 2 full bathrooms, ideally located just steps from top-rated schools. A bright open foyer with glass railing and stylish maple kitchen with a large pantry. The main level boasts hardwood floors, cathedral ceilings, and a spacious bath with double vanity. Recent upgrades include new roof, newer furnace, newer central AC, all in a prime location — A must-see! (id:60626)
Lc Platinum Realty Inc.
33 Basswood Crescent N
Haldimand, Ontario
AVAILABLE FOR IMMEDIATE POSSESSION!! WHY PAY RENT when you can own this in Empire Home featuring 4 Bedrooms, 2.5 Bathrooms, and $20k+ in builder upgrades. Enjoy modern finishes in this open-concept space with abundant natural light. The main floor boasts 9ft ceilings, hardwood flooring, ceramic tiles, Stairs with iron pickets and spacious carpeted bedrooms with upgraded main bath & ensuite. 2nd level Laundry is a perfect location for this daily chore! Brand New A/C, Paved driveway and much more **EXTRAS** SS Fridge,Stove,Dishwasher, Washer and Dryer (id:60626)
Ipro Realty Ltd
6668 Hawkins Street
Niagara Falls, Ontario
Now is the time to Step into your new home with our RBC Builder Mortgage Rate Buydown! 2.99% rate for a 3 year fixed term!! What does this mean to you, check this out! Purchase Price: $ 769,900 Down Payment: $153,980 (based on 20%) Mortgage amount: $ 615,920 RBC POSTED RATE: Rate: 4.43% Term: 3 year, Amortization: 25 year Monthly Payment: $ 3,385 BUILDER PROMO: Rate: 2.99% Term: 3 year, Amortization: 25 year Monthly Payment: $ 2,911 That's an annual savings of $ 5,688.00!! This stunning, newly built home combines modern comfort, thoughtful design, and unbeatable incentives. For a limited time, the builder is offering to buy down your mortgage rate, making your dream home more affordable from day one. Key Features: 3 bedroom 2.5 baths Second floor laundry Open concept layout Conveniently located close to schools, the Falls, bus routes, shopping, restaurants and highway access October - December potential move in date Basement can be completed at an additional cost and can be turned into an in law suite with potential rent generating more savings towards your mortgage payment and keeping more money in your pocket. 6672 Hawkins the adjoining home can also be purchased. First Time Home Buyers Rebate Guidelines Attached In Photos, take a look and save money!! (id:60626)
Royal LePage NRC Realty
3 - 21 Loretta Drive W
Niagara-On-The-Lake, Ontario
FABULOUS WELL MAINTAINED BUNGALOW TOWNHOUSE ON A QUIET CUL-DE-SAC IN THE HEART OF NIAGARA WINE COUNTRY... THIS VIRGIL HOME BOASTS HARDWOOD AND TILE FLOORING.. 2 BEDROOMS AND 2 FULL BATHS ON THE MAIN LEVEL & 1BEDROOM AND 1 FULL BATHROOM ON THE LOWER LEVEL.. WORKS WELL FOR A GUEST SUITE.. MAIN FLOOR LAUNDRY.. PRIMARY BEDROOM WITH WALK-IN CLOSET .. OPEN CONCEPT KITCHEN, DINING & GREAT ROOM.. VAULTED CEILING & A GAS FIREPLACE.. ACCESS TO A LARGE PRIVATE DECK & HARD-SCAPED SITTING AREA.. ENJOY OUTDOOR DINING OR A GLASS OF WINE WITH FRIENDS AND FAMILY..PHANTOM SCREENS ON FRONT AND REAR DOORS.. EXTRA NATURAL LIGHT IN KITCHEN DUE TO 2 SOLAR TUBES AND AN ADDITIONAL SOLAR TUBE OVER THE BASEMENT STAIRS..THIS TOWNHOME IS A DELIGHT .. COME AND ENJOY ALL THAT NIAGARA -ON-THE-LAKE HAS TO OFFER.. TURNKEY PROPERTY!! (id:60626)
Bosley Real Estate Ltd.
11734 95 St Nw
Edmonton, Alberta
CLEAN AND WELL LOCATED AFTER THIS MULTI-TENANTED MIXED USED COMMERCIAL TWO STORY BUILDING SECOND FLOOR CONSIST OF 3 ONE BEDROOM AND ONE BACHELOR , MAIN TWO RETAIL SPACES ONE RETAIL SPACE IS LEASED UNTIL JUNE FIRST 2026 WITH WITH A OPTION PERIOD SPACE NUMBER 2 USED BY THE OWNER ,BUILDING HAS HAD MANY UPGRADES OVER THE YEARS . CLOSE TO COMMUNITY SHOPS AND SERVICES MINUTES AWAY BY FOOT MIXED COMMERCIAL- RESIDENTIAL PAVED PARKING LOT AND FULLY FENCED, WITH GATE AND PLUGS FOR THE TENANTS LOT ALSO HAS A DRAIN ,BUILDING FACES 95 ST ACROSS FROM SHOPPING CENTER AND DOWNTOWN AUTO GREAT OPPORTUNITY FOR A FIRST TIME INVESTOR IDEAL FOR A DAYCARE (id:60626)
Homes & Gardens Real Estate Limited
5255 Guildwood Way Unit# 62
Mississauga, Ontario
Discover this impeccable, carpet-free ((Condo townhouse end unit)) in the vibrant heart of Mississauga, boasting gleaming hardwood floors across both main and upper levels, a tastefully upgraded kitchen adorned with quartz countertops, modernized bathrooms, an elegant iron-picketed staircase, and bathed in natural light, complemented by convenient proximity to visitor parking, direct garage access, and numerous upgrades, all presented in turnkey condition for immediate move-in. (id:60626)
RE/MAX Real Estate Centre 215a
7361 Lynn Dr
Lantzville, British Columbia
Located on a sunny, level 0.22-acre corner lot, this spacious family home offers plenty of potential in a much sought-after neighbourhood. Set on a quiet street and surrounded by mature greenery, this property is ideal for those looking to put their own stamp on a well-laid-out home. Inside, the main level features a bright and functional layout with large windows, spacious kitchen and generous living and dining areas. 3 bedrooms, including the primary with 3 piece ensuite and main bathroom complete this level. Downstairs you'll find a full basement with a large family room, 2 additional bedrooms, bathroom, laundry and flexible space for hobbies, storage, or future suite potential. The sundeck overlooks the private backyard—a great spot for relaxing or watching the kids play—and the lot provides ample outdoor space with established landscaping. This home offers a solid foundation and layout, with an opportunity for updates and improvements to enhance both function and style over time. Located just minutes from North Nanaimo amenities, beaches, and schools, this is your chance to invest in a home with great potential in a fantastic community. Zoning potentially allows a carriage home! (id:60626)
RE/MAX Professionals
5 Troy Crescent
Guelph, Ontario
Welcome to 5 Troy Crescent. Calling all investors & first-time buyers. This home features a legal 1-bedroom basement apartment with updated windows and electrical panel. The main unit features a spacious & sun-filled open concept living/kitchen area, 3 good-sized bedrooms, all with ample storage & a nicely updated 4pc bathroom. The basement is updated with brand new flooring , has a separate entrance and includes a delightful 1 bedroom legal apartment with with an open concept living/kitchen area, washer/dryer, a bedroom, a stylish 3pc bath & a storage/utility space. (id:60626)
Realty Executives Edge Inc
249 Middleton Avenue
London South, Ontario
Welcome to this spacious and inviting 3-bedroom, 3-bath home offering nearly 2,000 sq ft of thoughtfully designed living space. Ideally located in sought-after Middleton, this property is just minutes from schools, shopping, parks, and all essential amenities. The main level features an open-concept layout perfect for both everyday living and entertaining. Enjoy a modern, user-friendly kitchen with stainless steel appliances, a gas stove, and a large island that comfortably seats four. The bright dining area flows seamlessly to a private backyard backing on to green space, with a deck ideal for summer gatherings. Convenience meets comfort with a main-level laundry room and inside entry to a spacious attached 2-car garage. Upstairs, retreat to the primary bedroom suite complete with a luxurious ensuite boasting a relaxing soaker tub and a beautifully tiled glass shower. Two additional generously sized bedrooms and a versatile den perfect as a home office or reading nook complete the upper level. The full unfinished basement provides endless potential for customization to suit your lifestyle. Don't miss the chance to own this well-appointed home in a family-friendly neighborhoodbook your showing today! (id:60626)
Thrive Realty Group Inc.
3138 Merritt Avenue
Mississauga, Ontario
Welcome to this charming detached home in one of Malton's most desirable neighbourhoods! Sitting on a spacious lot, this property offers an incredible opportunity. Whether you're looking to move right in, generate rental income or build your new custom dream home from the ground up, this property's possibilities are endless. This updated bungalow features 2+1 spacious bedrooms, 1.5 bathrooms, an eat-in kitchen, two tranquil covered porches and a bright functional layout with thoughtful updates throughout. The finished basement with a separate entrance has amazing potential to be transformed into a basement apartment, perfect for multi-generational living or as an income-generating unit. There's space to enjoy now and room to grow in the future. Whether you're an investor, a builder, or a first-time buyer looking for a property with serious upside, this one checks all the boxes. Excellent location, steps from public transit, places of worship, schools, parks, shopping, and more. With easy access to major highways and the airport, this home offers unbeatable convenience! (id:60626)
Keller Williams Signature Realty
44 Bayview Crescent
Osoyoos, British Columbia
Rancher in Osoyoos – A Rare Find! Located in one of Osoyoos' most desirable areas, this well-maintained 2-bedroom, 2-bathroom rancher offers the rare opportunity to own a single-level home with proximity to the lake. Just steps away from public beaches, waterfront parks parks, and only a short distance to shopping and amenities, this home provides the perfect balance of serenity and convenience. Whether you're seeking a vacation retreat or a peaceful place to retire, this home is nestled on a quiet lakefront street in a safe, welcoming neighborhood. The pride of ownership is immediately evident in the care and maintenance of the property including many recent updates.. You'll find newer windows, roof, gutters, flooring, and a beautifully updated back deck, perfect for relaxing outdoors ands a yard wrapped with privacy hedge. The property is equipped with irrigation throughout, ensuring your yard stays lush and green with minimal effort. There is additional parking for guests, RV hook-ups, and even your own Sani dump for added convenience. Don't miss this opportunity to own a piece of paradise in Osoyoos! Contact your agent today to schedule a viewing and make this your next move! (id:60626)
RE/MAX Realty Solutions
1488 Bertram Street Unit# 2910
Kelowna, British Columbia
Welcome to Bertram at Bernard Block, the Heart of Downtown Kelowna - now $50,000 below original price! This stunning northwest corner home offers breathtaking, unobstructed views of the lake, city, mountains. With approx. 865 sqft of interior living space, this thoughtfully designed home feat. expansive windows, spacious balcony, and modern warm color scheme that complements the natural beauty of the Okanagan. The gourmet kitchen boasts quartz countertops, stainless steel appliances & flat-panel cabinetry. The open-concept living space is flooded with natural light, and premium wide-plank vinyl flooring adds warmth & durability. The split bedroom layout allows for flexibility. The primary suite features a large walk-in closet and full ensuite with tiled shower. Every window features modern roller shades, and central heating and air conditioning for cozy living in all four seasons. Bertram offers incredible amenities, incl. rooftop sky pool on the 34th floor, hot tub & lounge with panoramic views, fitness center, co-working space, bocce court, & outdoor BBQ’s. Fully pet-friendly with a dedicated dog wash and run area, plus secure bike storage & repair station. With a Walk Score of 97, you’re just steps from restaurants, shops, and transit. 1 parking stall is included, with an opportunity to obtain a second parking stall as well! 1 storage & 1 bike locker included. Experience downtown living at its finest - make Bertram your home today! Vacant and ready for quick possession. (id:60626)
Angell Hasman & Assoc Realty Ltd.
830 Westlock Road Unit# 38a
Mississauga, Ontario
Fully Renovated 3-Bedroom, 2-Bath Home In The Heart Of Mississauga! This Stunning Home Has Been Completely Transformed With Top-To-Bottom RenovationsAlmost Everything Is Brand New! Step Inside To Discover A Modern, Open-Concept Living And Dining Area With Sleek New Flooring, Pot Lights, And Abundant Natural Light. The Stylish Kitchen Has Been Fully Updated With Two-Tone Cabinetry, Quartz Countertops, A Gorgeous Backsplash, And Brand-New Stainless Steel Appliances. Enjoy The Comfort Of New Windows, New Doors, And A Brand-New Patio Door Leading To A Spacious Deck And Private BackyardPerfect For Outdoor Gatherings. Both Bathrooms Have Been Fully Renovated With Contemporary Finishes. The Lower-Level Recreation Room Features Additional Living Space, A Laundry Area, And Direct Access To The Backyard. Additional Upgrades Include A Brand-New Garage Door, A New Electrical Panel, And Updated Fixtures Throughout. Conveniently Located Near Grocery Stores, Top-Rated Schools, Transit, And Major Highways. This Move-In-Ready Gem Wont Last LongBook Your Showing Today! (id:60626)
Royal LePage Signature Realty
304-2 Klondike Road
Whitehorse, Yukon
Discover The Summit, an exceptional new residential project in Riverdale, Whitehorse, offering sophisticated condo living amid serene natural surroundings. Designed to elevate your lifestyle, The Summit seamlessly blends comfort, quality, and convenience, providing residents with thoughtfully designed spaces, modern amenities, and easy access to vibrant community attractions and outdoor recreation. Features include 10' ceilings with exposed wood, large windows, modern kitchens and tile bathrooms, private balconies, and more! Enjoy the perfect balance of tranquility and city living at The Summit--your gateway to a remarkable Yukon experience. (id:60626)
Yukon's Real Estate Advisers
1055 7th Avenue Sw
Moose Jaw, Saskatchewan
A VERY RARE & UNIQUE gated 2.36 Acre property overlooking the Moose Jaw River Valley. The property is landscaped w/grass, trees (fruit trees, shrubs, hedges), patio, decks & expansive interlocking stone drive & parking areas. The entire site is fenced w/a “game” fence & metal gate plus a RETAINING WALL – approx. 280 ft of poured & reinforced concrete on the North side as this property was levelled into a hillside. This site is superior to any property in Moose Jaw in its grandeur & rarity. Property hosts 2 x Att. Dbl. Garages, 1 x Oversized dbl. Garage & 1 X Triple Det. Heated Garage. There are 2 x Parking Pads that could accommodate another 12 or more vehicles & a stately drive that leads you into the property from the front gate plus a Dual sided Shed, set as an outbuilding. Now let’s talk about the 2 Storey home. There is an upper Deck off Primary Bed, in addition to a wraparound deck from dining area & even a Patio facing the hillside. The main entrance is named “Mudroom” as this joins the 2 Att. Garages, however there is a formal Front entrance w/Foyer w/cathedral height ceiling w/drop light style chandelier. This home is SOLID & the space is incredible that can be updated to your personal choice. 3 Bedrooms, Den, 2 x Family Rooms, 2 x Carpeted Crawl Spaces named as “Other”, 3 Baths & w/some elbow grease this property becomes an ESTATE, not only for a family but a property where you could not only live but operate your business. The possibilities are endless! Serious & Qualified buyers only. HOME IS SOLD AS IS, WHERE IS! Drive to 7th Ave SW, drive down the road that was previous access to the site of the former Wild Animal Park & you will see the Front Gate! FOR A FULL VISUAL TOUR, PLEASE CLICK ON THE MULTI MEDIA LINK and Let’s Make Your Next Move! (id:60626)
Global Direct Realty Inc.
#32 3410 Ste Anne Tr
Rural Lac Ste. Anne County, Alberta
Located in one of the most unique lake communities in Alberta sits this stunning fully finished lake property which offers the perfect retreat for those looking for a recreational property or full time living as this gated community is minutes to amenities, shopping and a 40 min drive to Edmonton. Featuring 4 bedrooms and 4 bath this home includes a stunning family room equipped with a wood burning fireplace, an exceptional living room with vaulted ceilings and massive windows overlooking the private canal that comes with your own dock and has direct access to lac ste anne lake. The main level also features a stunning kitchen, dressed in quartz countertops and comes complete with stainless steel appliances. The main level also includes a den/office, laundry and access to your outdoor covered deck that is fitted with motorized screens. Breathtaking primary bedroom with a spa-like ensuite, finished basement with custom bunk room, central A/C, huge rear yard with firepit area. This must been seen in person!! (id:60626)
Royal LePage Arteam Realty
85 Pereira
Harrow, Ontario
Welcome to Noah Homes newest model located in Parkland Woods (Harrow). Noah Homes popular Twin Villa model has a 1,440sq main floor living Open concept design great for entertaining, a gorgeous kitchen w/Quartz counters Lg Island, Large Living room has a beautiful fireplace leading to a large covered cement deck, Large Primary Bed w/Ensuite ceramic shower and walk-in closet, Main Floor laundry leading to a 2 car garage. The front bedroom can also be used as an office with a 2nd bath on the main floor. Driveway included. (id:60626)
Royal LePage Binder Real Estate
8 Carmichael Trail
Ancaster, Ontario
Beautifully maintained, 2 bedroom, 21/2 Bathroom Bungalow townhouse condo in Landscapes of Ancaster with loads of updates. This lovely unit welcomes you with a large eat-in kitchen, boasting tall Maple cabinets with crown molding, frosted glass, granite counters and Dinette, which could easily be an at home office. The kitchen offers a walk-in pantry which could easily be converted to a main floor laundry. Upgraded light fixtures throughout, Maple hardwood floors, crown moldings, and a gas fireplace in the open Dining and Living room with lots of natural light flowing. Primary bedroom with doble closets and a spacious 5-pc ensuite! The fully finished lower level offers the perfect getaway for guests. This space includes a second bedroom boasting a huge below grade window-well for egress, double closet, spacious family room, 4-pc bathroom, large laundry room, kitchenette and den. The private back patio offers a peaceful retreat enjoying beautiful landscaping backing onto a private property. Located in the sought-after Landscapes of Ancaster are with easy access to highways making commuting a breeze! Nothing to do here but move in and enjoy. (id:60626)
Judy Marsales Real Estate Ltd.
6 Bedrock Drive
Hamilton, Ontario
Welcome to this stunning 3-bedroom, 3-bathroom townhome by renowned builder, known for their exceptional craftsmanship and upscale finishes. Backing onto peaceful natural green space, this home offers a tranquil backdrop ideal for both entertaining and everyday family life. Step inside to discover over 1,600 sq. ft. of beautifully designed living space. The bright, open-concept main floor features modern light fixtures, contemporary trim, wide-plank flooring, oversized windows, and upgraded countertops - all thoughtfully selected for both style and function. Upstairs, you'll find three spacious bedrooms, including a luxurious primary suite with a walk-in closet and elegant 4-piece ensuite. The full, unfinished basement provides endless possibilities - create the perfect rec room, home gym, or private in-law suite. Ideally located close to top-rated schools, Heritage Green Sports Park, scenic hiking trails and waterfalls, shopping, and with quick access to major highways, this is a rare opportunity to own a home that effortlessly combines quality, comfort, and convenience. (id:60626)
RE/MAX Escarpment Realty Inc.
1550 Union Road Unit# 27
Kelowna, British Columbia
For more information please click the Brochure button below. For a Limited Time – Developer Pays GST! Experience the charm of Modern Farmhouse living in this 1,502 sq. ft. Juniper Townhome—the smallest footprint at Pondside Landing. With three bedrooms, three bathrooms, and a two-car garage, this thoughtfully laid-out home provides ample space for comfortable living while maintaining an intimate feel. Nestled along the shoreline of Still Pond, it boasts a private, partially covered rooftop terrace perfect for taking in tranquil water and park views. Conveniently located just a 10-minute drive from downtown, the airport, and UBC—and right across from the future Wilden Market Square—Juniper Townhome #27 offers both a peaceful retreat and easy access to all the amenities you need. For more information on pricing, floor plans, colour schemes, and home specifications, please visit our website. Only a 5% deposit is required, with the remaining balance due on completion. Homes and colour schemes are available to view by appointment. For more information on prices, floor plans, colour schemes, and unit specifications please visit our website. Only a 5% deposit and the rest paid on completion. Units and colour schemes are available to view by appointment. (id:60626)
Easy List Realty
593038, West Mountain Road
Rural Woodlands County, Alberta
Sellers will consider a trade for a house in WHITECOURT … Introducing a truly remarkable gem: a beautiful private acreage just 3 minutes away from town. This captivating story-and-a-half home offers an impressive 1845 ft.² of quality living space, featuring 5 bedrooms & 3 bathrooms. Nestled on top of a hill with fabulous views privacy and serenity are guaranteed.Step into a world of elegance as you explore the sprawling eight-point-seven acres of this property, surrounded by a fenced yard to keep in children and pets. The interior boasts exquisite granite counters, sleek stainless-steel appliances, and stylish maple cabinets, all within an open and modern floor plan.Indulge in the pleasure of relaxation as you cozy up by the fireplace in the living room, or step onto the large deck to soak in the picturesque views. The walkout basement offers a delightful family room with a pool table, perfect for entertaining guests.There is an attached 24 x 28 heated garage with in-floor heat as well there is in-floor heat in the basement ensuring comfort throughout the seasons. Additionally, a separate detached shop awaits, measuring an impressive 40 x 60, complete with a mezzanine, two large overhead doors (16 ft) ,bathroom, and laundry facilities.Privacy and tranquility are paramount in this property. The master suite, situated alone on the top floor, is both spacious and beautiful, featuring a grand ensuite and a balcony that invites you to enjoy the surrounding beauty. Located on a hill high above the McLeod River4 wheeling, snow machine trails, sledding, hunting and river boating are just outside your door. You simply must experience this acreage for yourself, to immerse yourself in the splendor of this privately nestled, exquisitely landscaped yard, house, garage, and shop. This is truly a full meal deal, a once-in-a-lifetime opportunity waiting to be seized. Oh yes, did I mention the fabulous shop, the fabulous Views as well as the Location WOW. (id:60626)
RE/MAX Advantage (Whitecourt)
251 Ravine Dr
Devon, Alberta
Pride of ownership is evident in this beautifully maintained bungalow in the heart of the Ravines. A ton of natural light & recessed lighting highlight the open-concept living spaces, featuring newer LVP flooring & gas fireplace with built-ins. The kitchen is a chef's dream, boasting Frigidaire Pro S/S appliances, granite countertops, large island w/ breakfast bar & walk-through pantry. The main level also features 3 spacious bdrms, including a primary suite w/ walk-in closet & spa-like ensuite w/ dual sinks & jetted soaker tub. Downstairs, the fully developed basement w/ SEPARATE ENTRANCE offers endless possibilities—whether as an in-law suite, separate home office, or add'l living space. Equipped w/ in-floor heating, a full kitchen, separate laundry, bdrm & 5pc bath, this level provides incredible flexibility. The HEATED triple garage is a dream, offering plenty of space + extra parking on the front driveway. With modern updates, luxurious finishes & a versatile lower level, this home is a rare find! (id:60626)
Exp Realty
4369 Ontario Ave
Powell River, British Columbia
Welcome to this stunning, quality-built half-duplex. Enjoy panoramic ocean views from a private setting, with beautiful gardens leading to the main entry. The main floor is ideal for entertaining with an open-concept kitchen, dining, and living room with large windows framing incredible ocean views and access to a covered deck with gas BBQ hookup. Maine level entry with a spacious bedroom, a convenient double garage, plus the primary bedroom with ensuite, walkin closet and stunning panoramic views. Downstairs offers endless opportunities: high ceilings, abundant storage, and a private third bedroom with a 4pc bathroom. A versatile family or rec room can be your media room or studio while an unfinished area provides extra storage and houses mechanicals. Enjoy walk-out level access to another covered patio and beautiful, low-maintenance gardens with lawn irrigation. A built-in vacuum system and air conditioning complete the comforts. Call today for your private viewing! (id:60626)
RE/MAX Powell River
1135 Gyrfalcon Cr Nw
Edmonton, Alberta
Brand new build 2464 Sq Ft 2 storey home on a corner lot with a private and amazing location backing a quiet walking path, treeline and protected green space. This home has a open concept with 4 bedrooms upstairs with a beautiful ensuite bath with tub and enclosed modern glass shower and second floor laundry and also a large bonus room overlooking a modern concept main floor with high ceilings and modern finishing's. The home also features a SEPERATE SIDE ENTRANCE to basement with potential for a legal secondary suite. The main floor also has a 5th bedroom/Den area and a beautiful kitchen area with large mud room and walk through pantry and a full bath on the main. This home is amazing and provides perfect spaces for a growing family. (id:60626)
RE/MAX River City
877 Daytona Drive N
Fort Erie, Ontario
Welcome to this fantastic four-level side split, nestled on an oversized lot in desirable Crescent Park! This spacious home offers a thoughtful layout with a bright living room, dining area, and kitchen featuring an island and convenient patio door access to the backyard. With three sets of patio doors in total (off the dining room, kitchen, and lower-level recroom) and an extra large bay window (in the front living room), natural light floods the home and creates seamless indoor-outdoor flow. Upstairs, you'll find three comfortable bedrooms, a 4pc bath, as well as a 3pc ensuite. The lower level offers an additional bedroom, a generous recroom with a cozy wood-burning fireplace, and a walkout to the backyard. Step outside to enjoy a large wood deck, hot tub, and a private yard that backs onto green space (no rear neighbours!). A ground-level two-piece bathroom and direct walkout access complete this ideal family home. The oversized double garage and driveway with room for up to eight vehicles provide ample space for all your parking and storage needs (large family, boat, work vehicle). The backyard is perfect for kids, pets, or even adding a pool. This property combines space, comfort, and privacy in a sought-after family-friendly neighbourhood. Contact today for more details or to arrange your private showing. ***More listing photos coming soon. (id:60626)
Revel Realty Inc.
34 Beach Street E
Rochon Sands, Alberta
Welcome to your TRUE lakefront oasis! Imagine stepping directly from your home onto the beach or to be within mere steps of a boat to start your day on the water! This rare gem is a once-in-a-lifetime opportunity to own a property that offers amazing views from both ground and upper deck levels. A Four-season cabin boasting nearly 2,000 sqft of above-ground living space with 3 bedrooms, a bonus room, and a den that could easily be converted into additional bedroom space if needed. The property also has 2 full bathrooms. From the moment you pull up, the curb appeal is undeniable with the expansive front deck and gazebo perfect for outdoor entertaining. Step through the front door and you'll be charmed by the quaintness of the cabin with its wood beams and vinyl plank flooring. The large family room, complete with a gas fireplace, provides a cozy spot for chilly nights, while huge windows offer unobstructed views of the lake. Built-in cabinets, including a desk/office area, and a full-size dining room for sit-down family meals add to the home's functionality. The kitchen offers plenty of cabinets and storage space and has been updated with unique lighting fixtures. A few steps down lead you to a den that could double as a guest room or serve as a private media room. The den opens to the garage, a perfect space for storing your water toys with its attractive custom floor, durable tin interior, and ample storage, workbenches, and shelving. Upstairs, you'll find a MASSIVE primary bedroom with enough space for a sitting area and double closets. This room leads into the bonus room currently being used as the fourth bedroom. From the bonus room, a garden door opens onto the upper deck, providing a breathtaking expansive lake view. The upper deck is set up for a hot tub, making it an ideal spot for relaxation-imagine the sunsets you will see while enjoying a little dip in the tub! With the cabin being positioned at the front of the large lot, the balance of the land features mature trees in the background, offering a natural habitat for children to explore. The home is heated by a boiler system and has two large holding tanks which are very convenient for extended stays. This property is a perfect generational family retreat, providing a place for your family and friends to create memories for many years to come! (id:60626)
Royal LePage Network Realty Corp.


