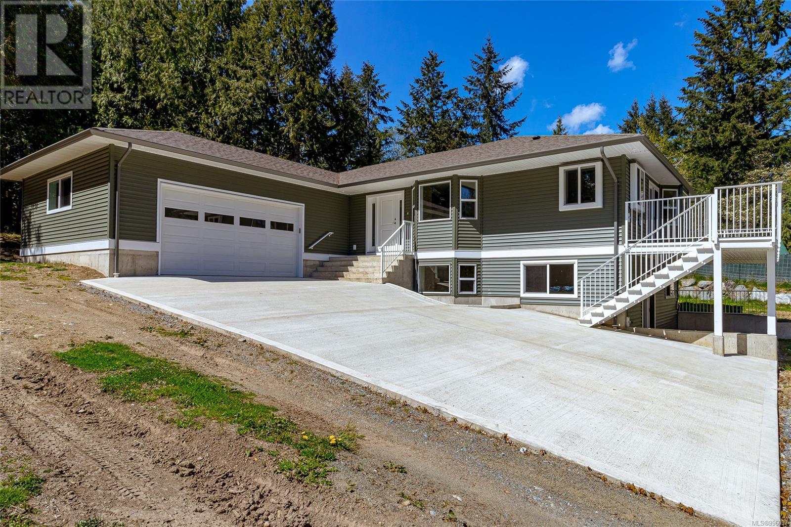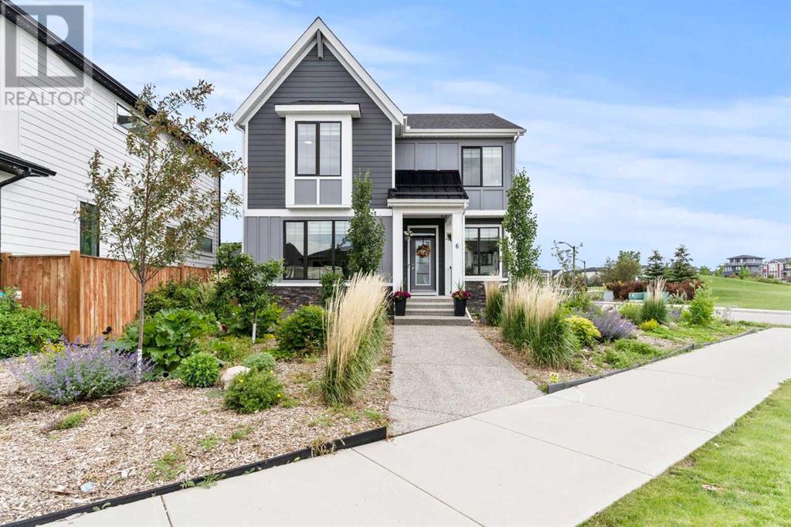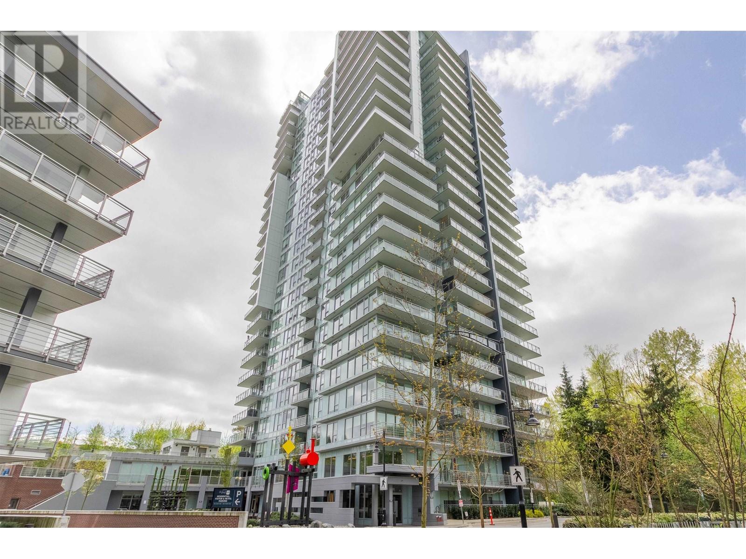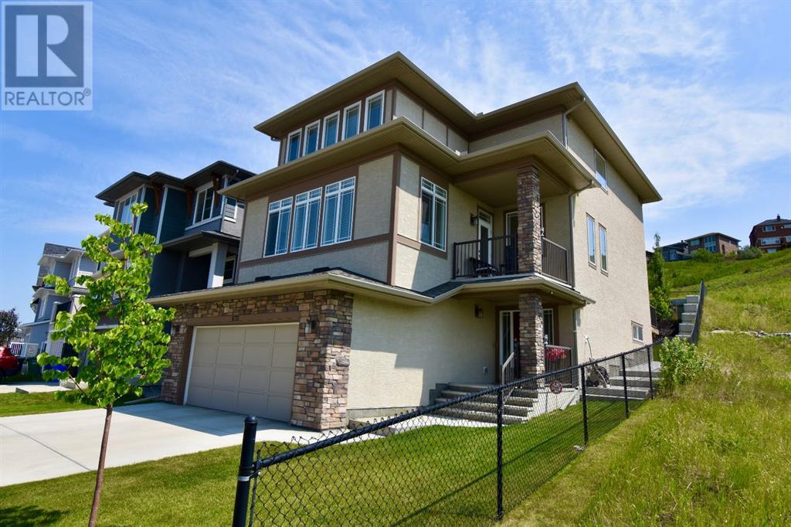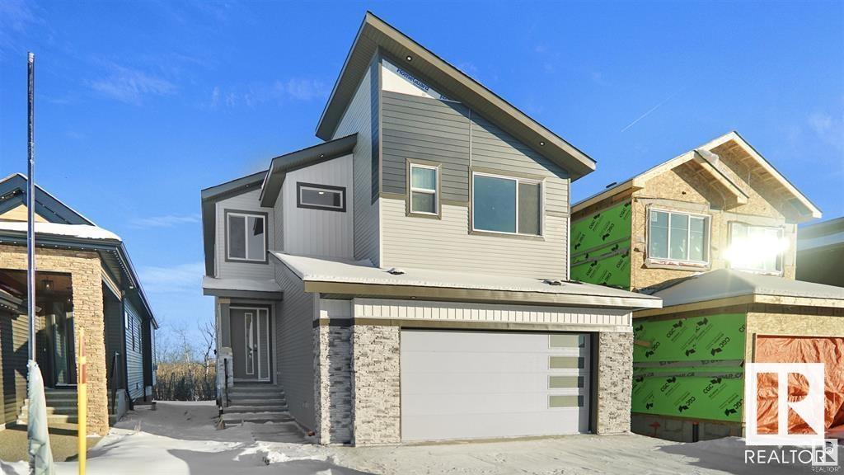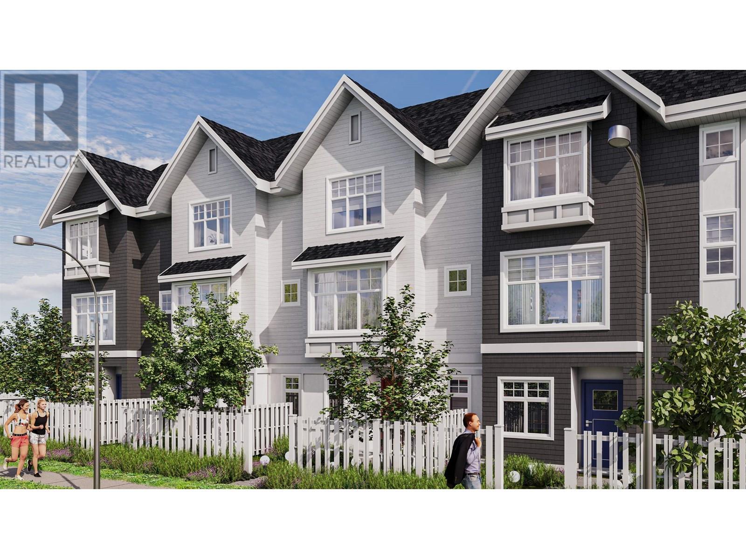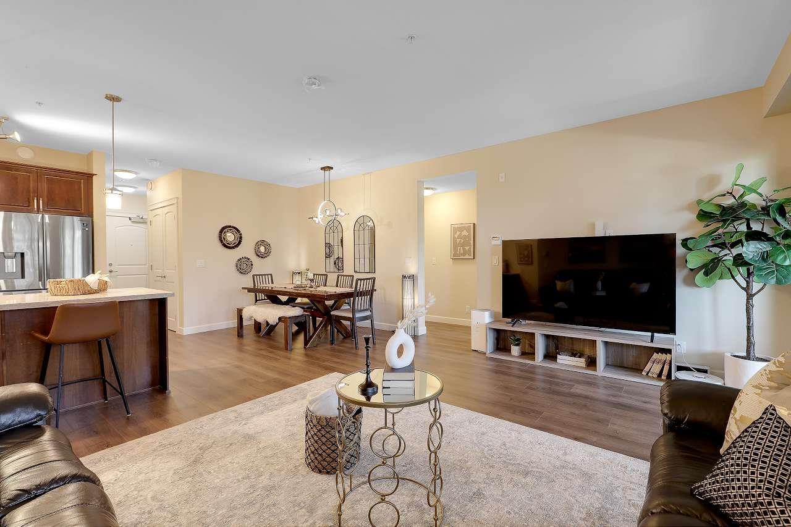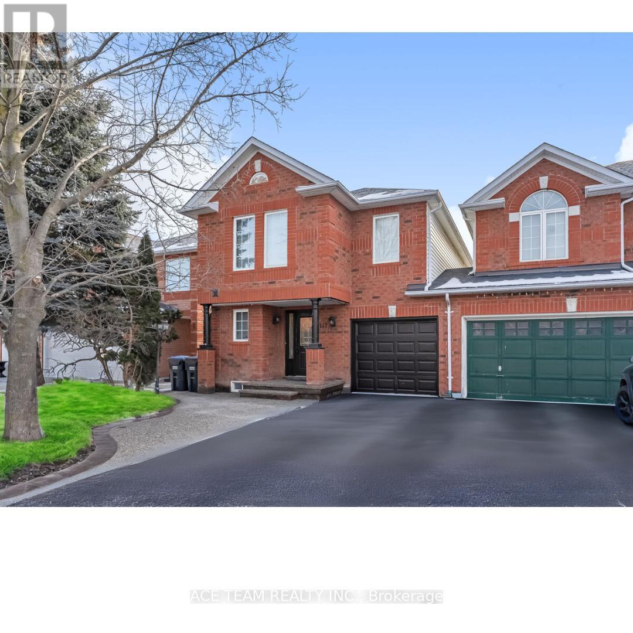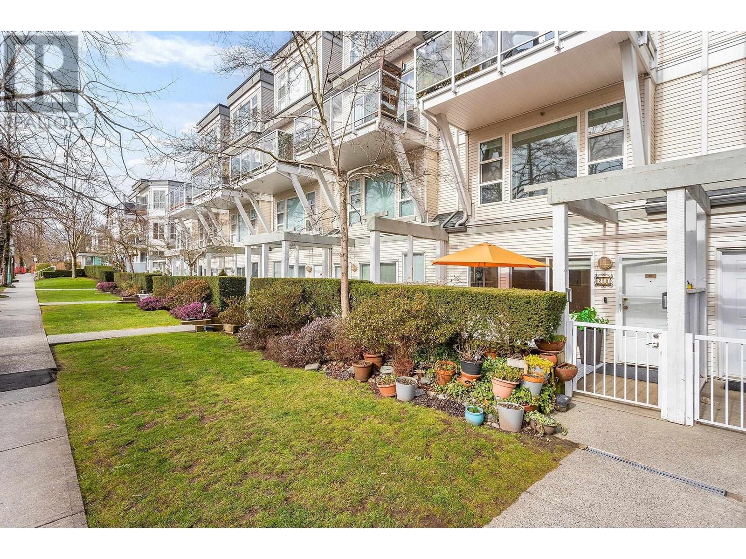2582 Shawnigan Lake Rd
Shawnigan Lake, British Columbia
Tucked away in the heart of Shawnigan Lake, this inviting home offers the perfect blend of comfort & potential. Set on a spacious & partially treed 0.51-acre lot, the property features an open concept layout with quality laminate flooring throughout the main living areas & tile in the bathrooms. Lovely kitchen with eat at island & full appliance package. The cozy propane fireplace in the living room adds warmth & charm, while the heat pump ensures year-round comfort. With 3 bedrooms, 2 bathrooms, & ample storage on the main floor, there's room for the whole family. The walk-out lower offers a mechanical room/flex space & is roughed in for a legal 2-bedroom suite, ideal for extended family or rental income. Enjoy outdoor living on the main floor deck or explore the possibility of adding a detached shop in the generous backyard. An attached two-car garage, Shawnigan Lake water system, & proximity to lake amenities complete this outstanding package. A rare find with room to grow! + GST (id:60626)
Royal LePage Duncan Realty
6 Arnica View
Rural Rocky View County, Alberta
Step into a home that instantly feels like a slice of paradise, an inviting space to relax, unwind, and reconnect at the end of each day. Perfectly positioned just six houses from the lake and nestled beside the peaceful greenery of Paintbrush Park, this sun-filled corner-lot home in Harmony offers the rare blend of calm, comfort, and community. Oversized windows fill every room with soft, natural light. High ceilings and a neutral palette enhance the airy atmosphere, creating a sense of openness and ease that you will feel the moment you walk in.From almost every room, you can enjoy peaceful park views and the feeling of being surrounded by green space. The main floor is bright and welcoming, with a spacious great room anchored by a gas fireplace and flowing easily into your dream kitchen. Enjoy built-in appliances including a wall oven and microwave, a pull-out recycling and garbage center, and a very large walk-in pantry. A private main-floor office with built-in bookshelves offers a quiet place to work or read. Laundry chute access, from the primary walk-in closet and the upper hallway linen closet, feed down into the main floor laundry, adding convenience to your daily routine.Upstairs, the serene primary suite captures more park views and includes a spa-inspired ensuite with a freestanding tub, double sinks, and a spacious walk-in closet. Two additional bedrooms, each with walk-in closets, share a full bathroom. The sunny bonus room, with a sliding door, is perfect space for movie nights, playtime, or is currently being used as a 4th bedroom, with a wardrobe, that is included.The unfinished basement offers a head start on your future plans, with 9-foot ceilings, three large egress windows, dual furnaces, rough-in for bathroom, and sump pump.This no carpet home features vinyl plank and ceramic tile. Zebra-style blinds add light control and privacy, and Gemstone lighting offers year-round exterior lighting at the touch of a button, perfect for holidays, entertaining, or everyday curb appeal.Outside, the front yard and side yard is a garden lover's dream, with a thriving edible forest with fruit trees, herbs, flowering shrubs, and raised garden beds, plus a space for a fire pit. Underground swails help keep the yard vibrant with minimal watering. A fenced run on the side of the house is ideal for pet owners, especially since the rest of the yard is open. An oversized double detached garage and gas line for BBQ'ing on the deck round out the impressive outdoor space.Living in Harmony means more than just a beautiful home, it is about connection, lifestyle, and the joy of community. Swim or paddle board on the lake, golf at Mickelson National, skate on the winter ribbon, or explore the many parks and walking trails/bike paths just outside your door. Did we mention Costco is coming just outside Harmony at Bingham Crossing?? Every day in Harmony feels like a getaway, and you are going to love calling this place your home. Book your showing today! (id:60626)
Cir Realty
1002 308 Morrissey Road
Port Moody, British Columbia
Welcome to The Grande in the heart of Port Moody Centre! This spacious 2 bed+den, 2 bath condo offers one of the larger 2-bedroom layouts in the building, with a versatile den that's perfect for a home office or study space. Designed for both comfort and style, this home is ideal for professionals, young families or downsizers. Enjoy resort-style amenities including two fully equipped gyms, a kid's playroom, outdoor pool, hot tub, steam room & sauna, plus a huge party room featuring an arcade and golf simulator - perfect for entertaining or relaxing. Live steps away from everything you need-restaurants, groceries, wellness spas, and every day conveniences-with excellent transit options nearby. Experience modern living in one of Port Moodys most sought-after communities! (id:60626)
RE/MAX Crest Realty
72 Sage Meadows Green Nw
Calgary, Alberta
***OPEN HOUSES - JULY 12 AND 13, 1-4PM***Welcome to this PRISTINE, one-owner, FORMER MORRISON SHOW HOME offering an impressive 2,781 sqft of beautifully developed living space that truly looks and FEELS BRAND NEW! Perfectly situated in a highly desired location on the RIDGE AT SAGE MEADOWS, this home SIDES AND BACKS ONTO GREEN SPACE and offers PRIVACY, LUXURY, and convenience all in one. From the moment you step into the BRIGHT, EXPANSIVE GRAND FOYER with its soaring 18-foot ceiling, you'll be wowed by the attention to detail and extensive upgrades throughout. The open-concept layout is flooded with natural light thanks to TONS OF LARGE WINDOWS, highlighting the elegant 9’ ceilings, gorgeous hardwood floors, upgraded railing, and plush carpet throughout. The heart of the home features a chef’s dream kitchen with WHITE QUARTZ COUNTERTOPS, a LARGE QUARTZ ISLAND, high-end stainless steel appliances, gas cooktop, built-in oven, pull-out cabinet racks, and a good-sized pantry—all complemented by a handy tech centre for work or school and an elegant powder room. A SPACIOUS LIVING ROOM has a custom ceramic tile-surround fireplace with a mantle, and it opens into an ADDITIONAL FAMILY ROOM for tons of entertainment space. Upstairs, enjoy the versatile bonus room, convenient laundry room, two additional bedrooms, a 4-piece main bathroom and a luxurious primary retreat featuring a 5-piece spa-inspired ensuite with his & her sinks, a deep soaker tub, and a custom tiled stand-up shower and a walk-in closet. Step outside to enjoy not one but TWO DECKS - ideal for entertaining or relaxing. The PRIVATE BACKYARD offers the perfect oasis and with Trimlight outdoor lighting all around, you can create an inviting ambiance year-round. This home is loaded with features such as a HEATED & COOLED GARAGE with pot lights, CENTRAL A/C unit for year-round comfort, BRAND NEW SHINGLES AND DOWNSPOUTS, NEW COMFORT-HEIGHT TOILETS, upgraded tile, mudroom built-in bench, alarm system and tons of extr a street parking. Enjoy the executive lifestyle with easy access to walking/biking paths, recreation, shopping, restaurants, and major roadways. This is a rare opportunity to own a SHOWHOME-QUALITY property in an UNBEATABLE LOCATION where there are only 74 homes in total and this is only the 10th home to become available in the last 5 years. This home truly has it all – come see the LUXURY, SPACE, AND STYLE for yourself! (id:60626)
Exp Realty
703 - 123 Portland Street
Toronto, Ontario
Taxes not yet assessed. Welcome to the desirable address of 123 Portland, where luxury meets classical Parisian elegance. This unit boasts 9-foot smooth-finish ceilings, wainscoting, crown molding, engineered hardwood floors & over $70,000 in upgrades. French doors open to a Juliette balcony offering gorgeous east city views, including the CN Tower. The open concept kitchen features a central island, Miele appliances, and Caesarstone countertops. The 2nd bedroom includes a double closet and an ensuite bath in the primary bedroom. Steps away from restaurants, shops, and grocery stores, and with effortless commuting due to close proximity to transit and highways (id:60626)
Sage Real Estate Limited
1339 155 St Sw
Edmonton, Alberta
2 BEDROOM LEGAL BASEMENT SUITE. BACKING ON JAGARE RIDGE GOLF COURSE. 3003 Sq ft 2-Storey with all the custom finishes. Under construction. 9 feet ceilings on all the floors. 8 ft high doors on main floor. Triple pane windows with Low E argon. Open floor plan with open to above high ceilings. Custom finishes with feature walls and indent ceiling. Mian floor offer Living room and Family room. Bonus room and 4 bedroom on second floor. Spice kitchen with gas line. Maple handrails with glass. Custom shower with tiles on the walls and acrylic base. Free standing jacuzzi. LVP Flooring on the main floor. Tiles in bathrooms and carpet on the second floor. Custom cabinets with quartz counter tops. Custom kitchen cabinets with touch ceiling cabinets and soft close doors and drawers. Under cabinet lights. Gas cooktop in the spice kitchen. MDF shelves in all the closets. Double doors and Barn door. Standing shower in the main floor bath. 2 Bedroom legal basement suite with Living room and bathroom... (id:60626)
Century 21 Signature Realty
22 22811 Mclean Avenue
Richmond, British Columbia
Introducing Another Award Winning Community by Infinity Living "Richstone Hamilton" nestled in the quiet rapidly growing Richmond Suburb of Hamilton. 25 Farmhouse inspired townhomes with gorgeous finishings estimated for completion in May 2025. These 3 Bedroom townhomes boast designer kitchens, Fisher & Paykel appliance package, authentic imported European tiles, Quartz countertops, custom wood work, Air Con/Heat Pump/HRV and double tandem/side by side garages. These units are very well appointed. Walking distance to Shopping, schools, parks, childcare and transit. Please contact us for more details and information . (id:60626)
RE/MAX Westcoast
405 20290 86 Avenue
Langley, British Columbia
This exceptional home at Yorkson Park offers 1,774 square feet of thoughtfully designed living space, featuring four spacious bedrooms, two full bathrooms, and a large solarium. One of a kind, it showcases premium upgrades including real wood flooring with acoustical rubber underlay, a custom built-in dining cabinet, and a sleek custom TV unit that blends style with function. The 184 sq. ft. enclosed balcony with retractable solarium glass panels allows for year-round enjoyment, while north-facing mountain views bathe the home in natural light. Additional highlights include air conditioning, upscale finishes throughout, two side-by-side parking stalls, and a secure storage locker conveniently located beside the parking. Don't miss it! Book your showing today. (id:60626)
Lehomes Realty Premier
308 8561 203a Street
Langley, British Columbia
YORKSON PARK! BIG & HUGE unit, TOTAL 1774 sf, 4 BED + 2BATH, LIKE A SINGLE HOUSE ! UNBELIEVABLE OPEN VIEW of PARK, MOUNTAINS and Golden Ears Bridge & QUIET!, 2 parkings w/ Level 2 EV charger + rolling door storage, All year-round usable SOLARIUM w/ Gas BBQ hook-up (Gas included in strata fee), Energy efficient HEAT PUMP/ A/C in every room, Quiet, High-end SAMSUNG Appliances (including Samsung 5 burner Gas cooktop) & Quartz countertops, Heated flooring & Anti-fog mirrors in the bathrooms, Huge practical island and lots of cabinet spaces, Solid wood closets and doors, European laminate flooring throughout, Updated lightings, HYBRID structure (concrete + wood), Amazing LOCATION - 1.3acre City Park & right across from Calvoth park & ride. Don't miss it!! (id:60626)
Grand Central Realty
147 Hanton Crescent
Caledon, Ontario
Welcome to 147 Hanton Crescent, a beautiful linked home (attached only at the garage) in the heart of Bolton. This charming property offers three spacious bedrooms and three well-appointed bathrooms, perfect for comfortable living.The front yard is beautifully landscaped with a large stone patio, creating a warm and inviting entrance. A tall weeping cypress adds a touch of natures beauty, enhancing the curb appeal.Step inside to a bright and welcoming foyer that leads to an elegant spiral hardwood staircase. The main floor features gleaming hardwood floors and an open-concept design, making the space feel both airy and cozy.The living room is the heart of the home, featuring a corner gas fireplace that creates a warm and inviting atmosphereperfect for relaxing or entertaining guests.The kitchen is equipped with a newer fridge and gas stove, making meal preparation a joy. Its a space designed for both convenience and style, ideal for cooking and gathering with family.Upstairs, hardwood flooring continues for a seamless and elegant look (No carpet in the house). The master suite is a true retreat with double-door entry and a luxurious five-piece ensuite, complete with double sinks. Its a perfect space to unwind and recharge.The unfinished basement offers endless possibilities, whether you envision a home theater, gym, or extra living space.The backyard is a private oasis, enclosed by a mature cedar-lined fence. Multiple stone patios in the front, back, and side yard provide great spots for outdoor dining or simply enjoying the peaceful surroundings.147 Hanton Crescent is more than just a house, its a place where comfort and style come together. Dont miss the opportunity to make this wonderful home yours! (id:60626)
Ace Team Realty Inc.
38 Ivor Crescent
Brampton, Ontario
Detached 2 story with 1.5 Garage home with brick and stone includes spacious 4 bedrooms and 2.5 bathrooms. Open Master bedroom is equipped with hardwood floor. Located near Mississauga Road and Sandalwood Parkway, Close to all essential amenities including Mount Pleasant GO Station, bus stops, schools, shopping (Longo's, Fresco, Dollarama), pharmacy, and the Cassie Campbell Community Centre. (id:60626)
Homelife Superstars Real Estate Limited
28 2723 E Kent Avenue
Vancouver, British Columbia
Rare Riverfront Opportunity! This beautifully maintained 3-bedroom, 2-bathroom, two-level townhouse offers 1,306 sq. ft. of well-designed living space with stunning Fraser River views. Featuring hardwood floors, a gas fireplace, stainless steel appliances, Two private patios, Two side by side parking stalls, and a large storage locker, this bright south-facing home is immaculately kept and freshly painted. Located directly across from Riverfront Park with tennis courts, a playground, and scenic trails, it´s just minutes from River District shops, restaurants, Fraserview Golf Course, schools, and transit. Well-managed strata in a peaceful riverside community! OPEN HOUSE Saturday July 12 1.00 -3.00 pm (id:60626)
Royal LePage West Real Estate Services

