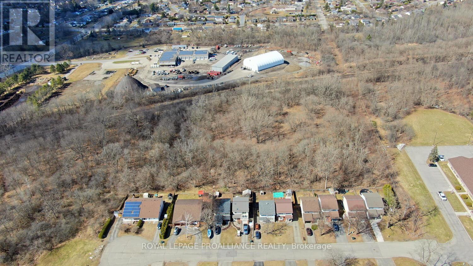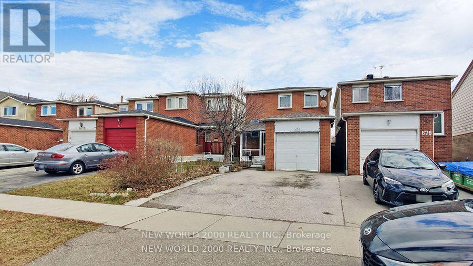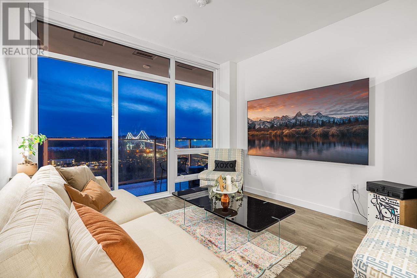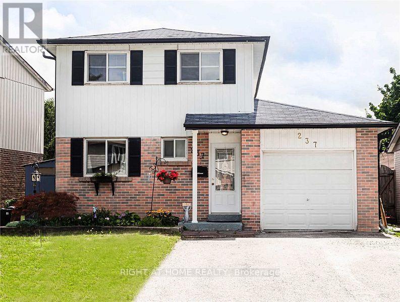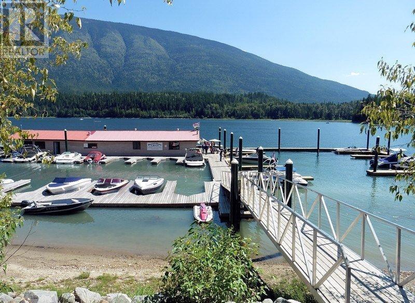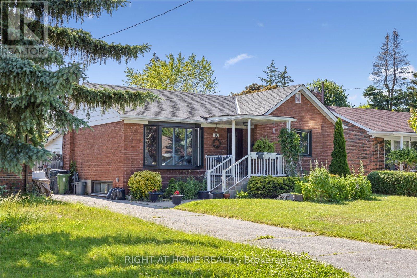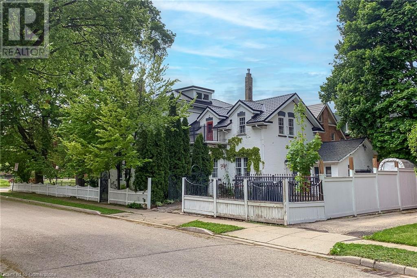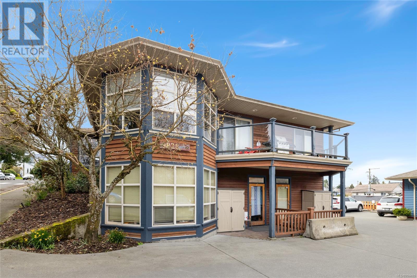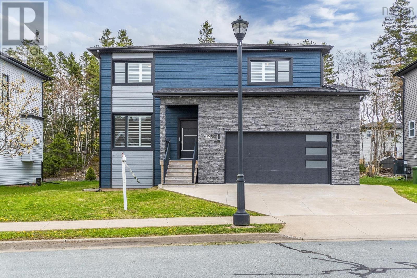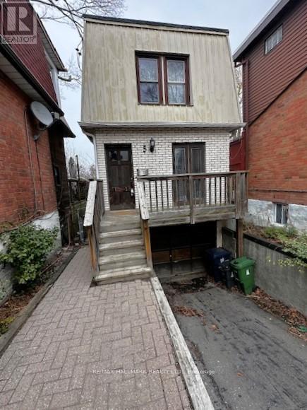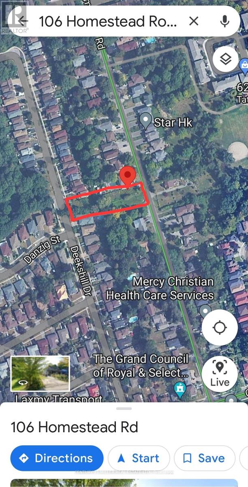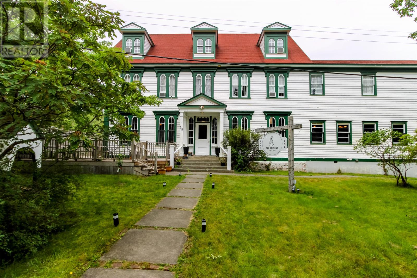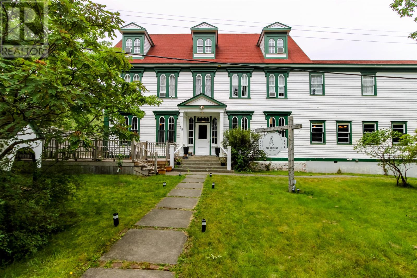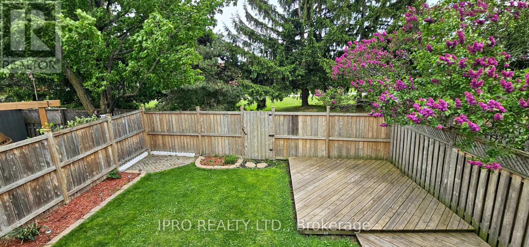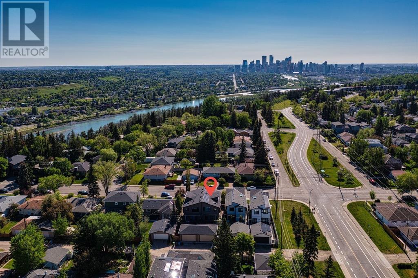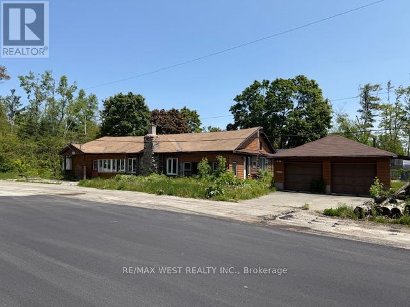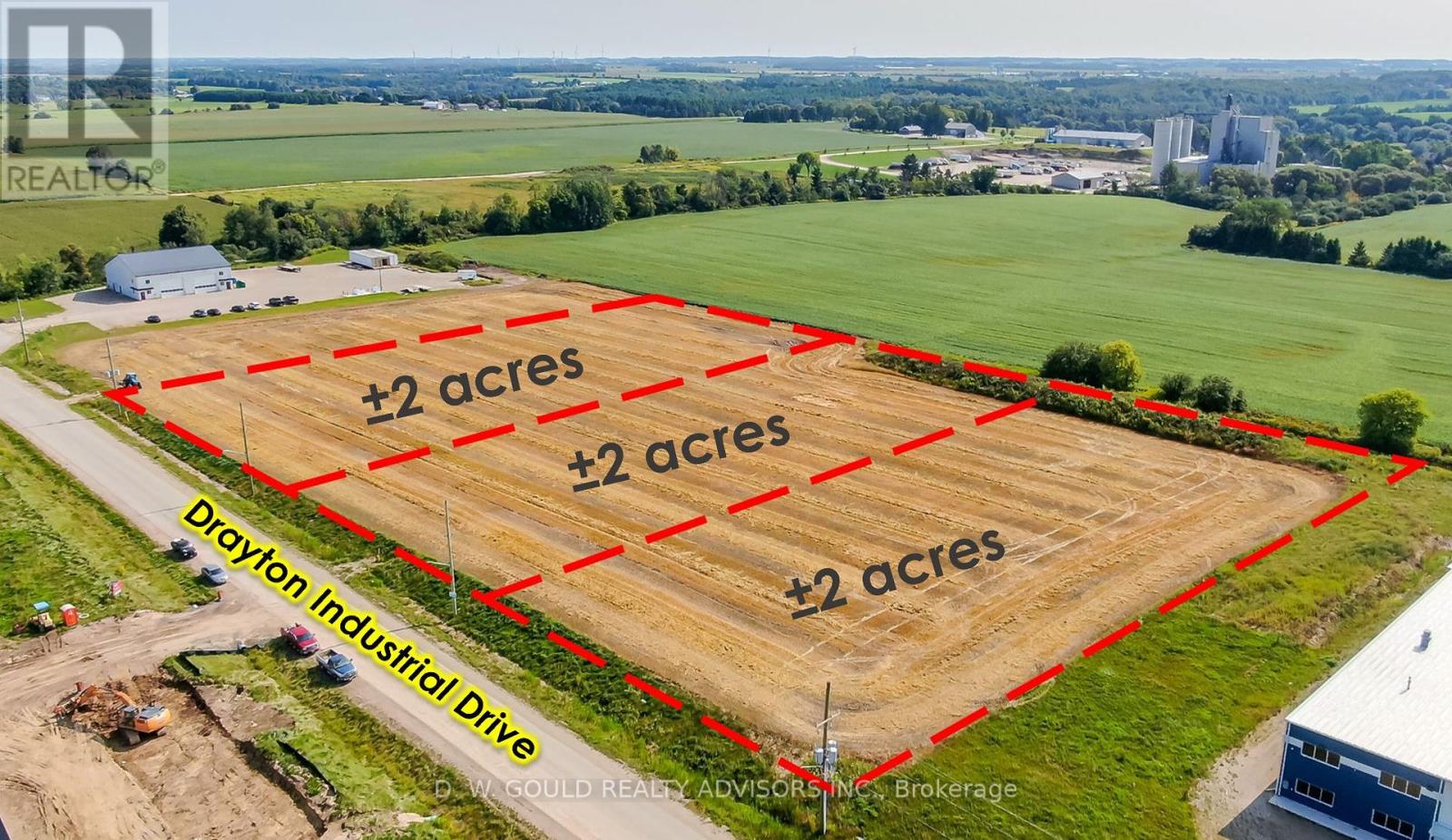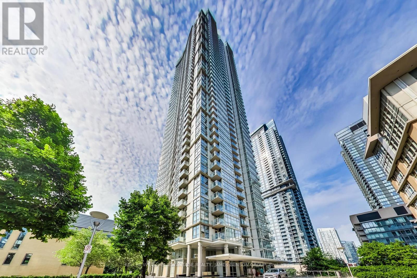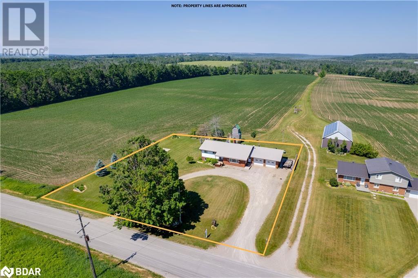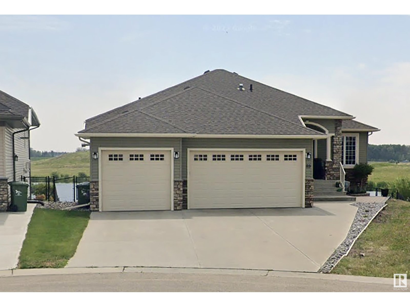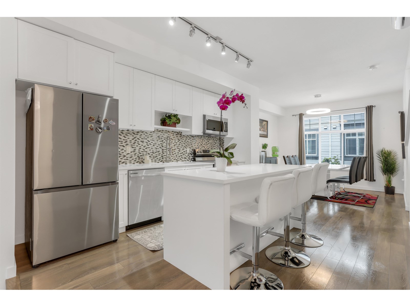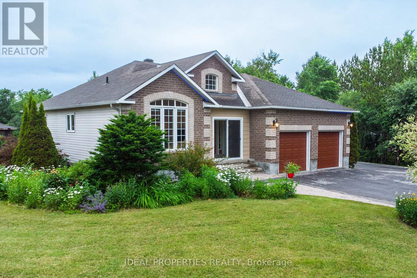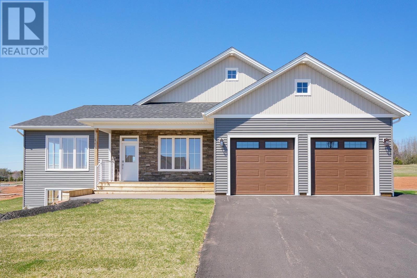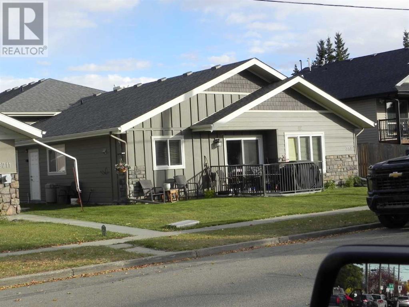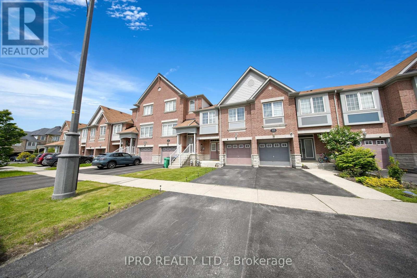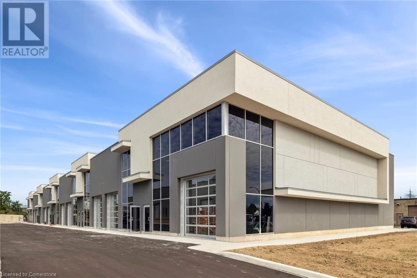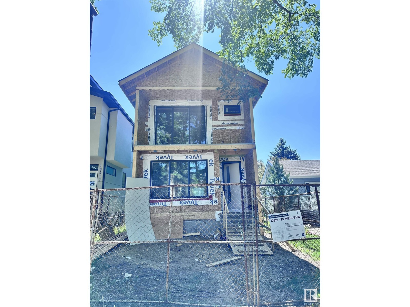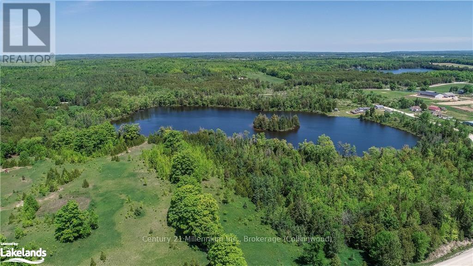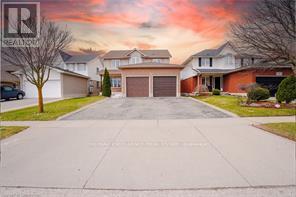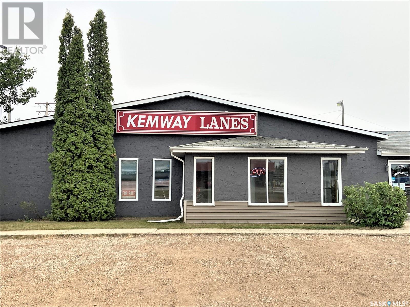0 First Avenue
Brockville, Ontario
Opportunity has arrived for the following: builders, developers and investors. Approximately 4.5 acres of land has now become available and is one of the very few remaining development parcels in the beautiful City of Brockville. Located in the Citys east end, just north of the dwellings on Karolina Street, west of the unopened First Avenue road allowance, these lands are zoned for future residential development, in a H-R4 "holding" zone. There is a draft concept plan which the City Planning Department is in possession of and forms part of the Official Plan secondary plan. It is a concept plan, and subdivision approval is required. Prospective purchasers are to verify Official Plan and Zoning for their usage and prospective development interests - Buyer's due diligence is a must! Explore options for even higher density development! Features for this property is definitely the location: merely a few minutes from local amenities which includes grocery, shopping, Big Box stores, banking, public transit and parks. Centrally located offering quick access to Highway 401 for easy commutes and let's not overlook the VIA Rail system which now provides convenient commuter access to Ottawa and Toronto. Don't delay in snapping up one of the last remaining City parcels of land awaiting your development plans! (id:60626)
Royal LePage Proalliance Realty
676 Galloway Crescent
Mississauga, Ontario
Detached Home in the Heart of Mississauga. With 3 bedrooms 2 and 1/2 washrooms. Laundry room on the main floor. A lovely very large Spacious Sunroom and large backyard area. Roof and shingles done from Home Depot in 2023. Freshly Painted Main Floor, New Pot-lights in Living Room and Kitchen. This home is in the Highly Sought After Hurontario Area! It is located near shopping centers, Top-Rated schools, and parks. Convenient access to major highways including the 403, 401 and QEW. Minutes from Square One Shopping Centre, restaurants, movie theatres, Living Arts Centre, Heartland Town Centre, Go Transit, Sheridan College and bus stations. Yet nestled in a quiet family-oriented Neighborhood. This is a very cosey and welcoming home! (id:60626)
New World 2000 Realty Inc.
2005 200 Klahanie Court
West Vancouver, British Columbia
Welcome to the newest and tallest building in West Vancouver. This amazing South Facing 1 bed 1 bath + den offers luxurious features like, gourmet kitchen with quarts counters and backsplashes, high end appliances, spa like bathrooms, air conditioning and floor to ceiling windows with panoramic views of the ocean, downtown, lions gate bridge and all the way to how sound and good size balcony with gas outlet. Amazing location in the heart of North Shore close to Park Royal, Ambleside park with easy access to Downtown. Amenities include concierge, fireside lounge, indoor spa, yoga studio, fitness center, hot tub, sauna, and 3 guests suites. Plus car, bike and pet wash stations. (id:60626)
Royal LePage Sussex
0 Smith Road
Hamilton, Ontario
Don't miss this rare opportunity to own 17.94 acres of vacant land with frontage on two roads perfect for building your dream home or exploring investment possibilities.TWO FRONTAGES ON SMITH RD.& ELEVENTH RD.E. LAND IS ALL CLEAR. Located just minutes from the QEW, this property offers easy access to major highways, making commuting a breeze.The Property Is Zoned A1. **EXTRAS** Drawing draft is available upon request. (id:60626)
Zolo Realty
23 Birch Bend Grove
Kaslo, British Columbia
For more info, please click the Brochure Button below. This exquisite new timberframe home is a true masterpiece. Designed and built by world-class builder in 2023. This home was crafted with meticulous attention to detail and constructed using the highest quality building materials, it epitomizes luxury living. Nestled amidst the idyllic surroundings of Wing Creek, this 1830-square-foot gem is designed to capture the essence of natural beauty. The home's Arts & Crafts-inspired facade beckons you in. A large front deck adorned with stunning timberframe elements invites you to step inside. Breathtaking Views: The main-floor living space offers a spacious open-concept design that seamlessly integrates with the outdoors. Picture yourself sipping morning coffee while gazing at the pristine waters of Kootenay Lake and the majestic Purcell Mountains. Most of the timbers used in this home have been reclaimed and repurposed from a historic grain mill. Each beam carries the markings of its past, infusing the space with soul and character. The main living area boasts a gas fireplace, providing warmth and ambiance. Large windows flood the space with natural light, and glass doors lead to the expansive timberframe deck perfect spot for entertaining or quiet reflection. The main-floor primary bedroom features large windows that frame the picturesque views. Adjacent to it, the main bathroom boasts a spacious walk-in shower. For added convenience, the main-floor laundry is just steps away! (id:60626)
Easy List Realty
57 Victoria Street
Kincardine, Ontario
Welcome to this beautifully maintained one-owner home nestled in the heart of Inverhuron, where pride of ownership shines throughout. The main floor features a warm and inviting sunroom that opens onto a stunning backyard oasis perfect for morning coffee or evening relaxation. The bright living room offers a cozy place to unwind, with a peek of the lake just beyond the trees. With 2 spacious bedrooms on the main level and an additional 2 bedrooms in the fully finished basement, there's room for family and guests alike. The lower level also includes a 3-piece bathroom, a generous family/rec room with a fireplace, and a dedicated office space, ideal for working from home or hobbies. Outside, you'll fall in love with the elegant yard bursting with beautiful flowers and mature trees. Soak in the serenity from your private hot tub, surrounded by nature and backing onto a protected forest for total privacy. A detached 2-car garage offers ample storage and parking, with additional space for vehicles and toys, plus a handy garden shed for your tools and lawn mower. Located just minutes from the beach in the quaint lakeside community of Inverhuron, and only a short drive to nearby amenities, 5 minute walk to the beach, minutes to Inverhuron park, short 7 minute drive to Bruce Power and 15 minutes to Kincardine. This home truly offers the best of both worlds, tranquil cottage living with everyday convenience. (id:60626)
Keller Williams Realty Centres
237 Thoms Crescent
Newmarket, Ontario
Location Location!! Your needs within reasonable proximity, Schools, Parks, Shopping, Hospital, And Lots More. Great Opportunity For A First-Time Buyer, Investor, Or A Downsizer. Additionally, The Home Offers 3Bd & Finished Basement, Walkout To Deck, And Overall A Great Space For Your Next Move. (id:60626)
Right At Home Realty
1142 Seymour Arm Bay Road Road
Seymour Arm, British Columbia
Here is a fantastic opportunity to own a piece of beautiful Shuswap Lake. Escape to paradise on 1.6 acres of waterfront bliss! This secluded property located in rural Seymour Arm, offers over 500 feet of pristine shoreline nestled in a naturally sheltered bay, creating a haven for relaxation and adventure. This remarkable property boasts: A charming 1-bedroom caretaker cabin - perfect for weekend getaways or accommodating guests. Two existing water connections - ensuring you're ready to build your dream home. An existing foreshore license with almost 20 years remaining on the current marina - a valuable asset for boat enthusiasts! Approvals are in place of plans for building your own waterfront home, rental cabins, or even a 4-plex! - The possibilities are endless. The owners have recently upgraded the store and invested into a new building on land to ensure this is a turnkey business. The original floating Daniels Store still remains and could be restored and used for many other uses. The store and Marina consist of a General Store with liquor licence, over 35 boat slips rented to seasonal customers, and gas and propane pumps . Don't miss this once-in-a-lifetime opportunity to secure your slice of Shuswap Lake paradise in Seymour Arm (id:60626)
Royal LePage Downtown Realty
46 Ivorwood Crescent
Toronto, Ontario
Opportunity knocks. Welcome to 46 Ivorwoood Cres. Ideal income/investment property. Great for first time buyers. Open concept main floor with hardwood floors, pot lights & bay window. L shaped Living room & dining room. Updated doors and trim. Kitchen features porcelain flooring, pantry & 4 appliances. 3 bedrooms with hardwood, windows & closets. Linen closet. Spacious In-law suite with separate entrance. Open concept lower level. Pot lights, windows, pantry, backsplash & newer vinyl plank flooring. Seperate bedroom has viny plank flooring, window large & wall to wall closet. Separate back entrance through the large 3 seasons enclosed patio/sunroom. Fenced, landscaped yard with large shed. Quiet mature area. Sought after neighbourhood. Close to all amenities. Public transit, schools, churches, shopping & community centre. Lots of closets & storage. Large laundry room with cabinets. Storage room. Covered front porch. New R60 Insulation in 2025. Newer Navian gas combo boiler for heat & hot water in 2021. Shingles in 2017. (id:60626)
Right At Home Realty
Lot 2 Little River Rd
Comox, British Columbia
LISTED UNDER ASSESSED VALUE! Welcome to your very own piece of paradise in the desirable Little River community of Comox. This pristine 16-acre lot boasts stunning second-growth trees and has a cleared building site ready for you to build your dream home. Privacy and convenience await your ideas, with close proximity to several stunning sandy beaches, the Griffin Pub, the military base, and the airport. The lot is level, with driveway access already in place. It is currently listed under assessed value. (id:60626)
Engel & Volkers Vancouver Island North
140 Lancaster Street E
Kitchener, Ontario
Opportunity knocks in Central Frederick! Now designated under the Strategic Growth Area zoning framework, this property benefits from one of the city’s most progressive and flexible mixed-use designations. This forward-thinking zoning permits a broad range of commercial and residential uses, removes minimum parking requirements, and allows for substantial additions or the potential of full redevelopment. While the home includes four heritage-recognized architectural features, it is not a designated Heritage property —offering exciting potential pending municipal approvals. Imagine Lush perennial gardens and a white picket fence surrounding your dream property, echoing the timeless charm of the Italianate architecture, complete with a large covered veranda, stately pillars, intricate wooden brackets, and a gleaming steel roof (2013) that will last for decades. This fairy tale property is , one of the most beautiful areas in all of Kitchener. This house has all the less charming work done. With all knob and tube disconnect, a newer panel, a top-of-the-line boiler system in 2021, and spray foam insulation means you’ll be cool in summer, cozy in winter, and worry-free year-round. The property has begun the restoration with cedar plank soffits, and much of the exterior wood detailing lovingly stripped and finished with Benjamin Moore’s highest-quality oil primer and lifetime paint. And now, the fun part is yours. You have not one, but two driveways to play with—will you divide the home into a semi-detached again, or dream up something even more creative with the commercial zoning! Maybe you’ll open up walls and reimagine the interior into a sleek, modern masterpiece. (id:60626)
RE/MAX Solid Gold Realty (Ii) Ltd.
140 Lancaster Street Unit# E
Kitchener, Ontario
Opportunity knocks in Central Frederick! Now designated under the Strategic Growth Area zoning framework, this property benefits from one of the city’s most progressive and flexible mixed-use designations. This forward-thinking zoning permits a broad range of commercial and residential uses, removes minimum parking requirements, and allows for substantial additions or the potential of full redevelopment. While the home includes four heritage-recognized architectural features, it is not a designated Heritage property —offering exciting potential pending municipal approvals. Imagine Lush perennial gardens and a white picket fence surrounding your dream property, echoing the timeless charm of the Italianate architecture, complete with a large covered veranda, stately pillars, intricate wooden brackets, and a gleaming steel roof (2013) that will last for decades. This fairy tale property is , one of the most beautiful areas in all of Kitchener. This house has all the less charming work done. With all knob and tube disconnect, a newer panel, a top-of-the-line boiler system in 2021, and spray foam insulation means you’ll be cool in summer, cozy in winter, and worry-free year-round. The property has begun the restoration with cedar plank soffits, and much of the exterior wood detailing lovingly stripped and finished with Benjamin Moore’s highest-quality oil primer and lifetime paint. And now, the fun part is yours. You have not one, but two driveways to play with—will you divide the home into a semi-detached again, or dream up something even more creative with the commercial zoning! Maybe you’ll open up walls and reimagine the interior into a sleek, modern masterpiece. (id:60626)
RE/MAX Solid Gold Realty (Ii) Ltd.
143 Granville Street
Ottawa, Ontario
Really terrific TRIPLEX that you could definitely envision living in yourself. The large lot is perfect for future redevelopment or additions. Wide parking area at the front and side with a garage that can accommodate a small car leaves you with a fantastic yard for you or your tenants to enjoy. Backing on Notre Dame Cemetery, you'll never having anything looming behind you! Near the top of Granville, this is a quieter and more upscale location. This very turn key building has excellent tenants and one apartment available for an owner occupant or for you to find your own tenant. there have been many upgrades over the years including waterproofing, windows, boiler, roof etc. so the building is in great shape. Tenants pay their own hydro and tank rentals. Boiler heat means that heating is more even and odors dont travel. Common laundry room is coin operated. Unit 2 and 3 have split AC. These are spacious, well divide, bright units. Income for 2025 $73,296. Expenses 2024 $17,323 including repairs and maintenance ( this varies annually). At 5% mortgage rate, the NOI carries approx. $810,000 in financing. Come take a look. A great option in a great location. Recent inspection available for review. Restricted showing days and times to accommodate tenants but unit 2 and the common spaces are always available to see. 24 hour irrevocable on offers. (id:60626)
RE/MAX Hallmark Realty Group
1508 1455 George Street
White Rock, British Columbia
Spectacular south west ocean view corner unit! Floor-to-ceiling windows with an open-concept living floor plan. Two bedrooms, two bathrooms, and a nook for a home office. Granite countertops, stainless steel Fisher and Paykel appliances. Two balconies. Air conditioning is allowed to be installed with Strata's permission. Option to install EV charging station at your parking stall. Amenities included are a fitness center, clubhouse, and private outside sitting area. Walking distance to shopping, restaurants, transit, and White Rock Beach. (id:60626)
Homelife Benchmark Realty Corp.
390 Sandford Road
Uxbridge, Ontario
Welcome to Your Dream Brick Bungalow in the Charming Hamlet of Sandford. Pride of ownership shines throughout this beautifully updated and meticulously maintained home, perfectly situated on a generous lot surrounded by established perennial gardens and rolling countryside views. Chef-inspired kitchen, thoughtfully designed with a large peninsula with seating, a built-in workstation and coffee bar, state-of-the-art appliances including a propane stove, and both under- and over-cabinet lighting. With ample storage and an open layout, its the ideal space for cooking, entertaining, and everyday living. The spacious dining room opens directly to a newly built deck with a charming gazebo, where you can unwind and take in breathtaking western sunset views. Relax in the inviting living room, large enough for the whole family, complete with a cozy propane fireplace. The primary suite offers a double closet and a private 3-piece ensuite, creating a peaceful retreat at the end of the day. The open-concept lower level offers 8' Ceilings and has been recently updated and features a custom wet bar with a sit-up island, perfect for entertaining. An additional in-law suite with a fully renovated 3-piece bathroom provides flexible living arrangements for extended family or guests. A large storage room with built-in shelving adds practicality. The fully insulated 1.5-car garage is a dream come true for the handyman or hobbyist. This is more than just a house its a lifestyle. Don't miss your chance to call this warm and welcoming home your own! Natural Gas & Fibre optic recently available ! (id:60626)
RE/MAX West Realty Inc.
9828 Croft St
Chemainus, British Columbia
Exciting Investment or Live/Work Opportunity in Chemainus! This well-maintained, owner-occupied building presents a fantastic chance to capitalize on its full potential. With four residential units, including a 2-bedroom suite, and one vacant commercial space, you have the flexibility to either lease or create your ideal business/living setup. The commercial space is perfect for a business owner looking to live on-site while also generating income from short-term rentals or residential leases. Located across from Water Wheel Park, just steps from downtown and the Chemainus Theatre, the property offers great walkability and harbor views from the upper-level unit. With only one long-term tenant, the opportunity to secure vacant possession and maximize rental income is ready and waiting. Don’t miss this unique chance to unlock value in a prime location! Contact Listing agent for more information (id:60626)
Exp Realty (Na)
120 Olive Avenue
Bedford, Nova Scotia
Welcome to Thistle Grove. This beautiful 2-storey home features 4 bedrooms, 3.5 baths, and over 3,400 sq ft of finished space. The bright, open-concept main floor includes a kitchen with a 6 island and corner pantry, spacious living room with propane fireplace, and large windows. Main floor office/den, mudroom with half bath, and access to a 25x24 attached garage with high ceilings. Upstairs features 3 bedrooms, laundry, and a luxurious primary suite with walk-in closet, soaker tub, and custom shower. Finished basement offers a rec room, 4th bedroom, full bath, and mechanical room. Fully ducted heat pump, covered front porch, and 14x10 back deck. Located in a quiet community with underground power. (id:60626)
Royal LePage Atlantic
5 Bowmore Road
Toronto, Ontario
Nestled on a quiet cul-de-sac this Upper Beaches gem is still close to amenities such shopping, restaurants, parks, off-leash dog park and a short walk to The Beaches or The Danforth. Open concept with east/west sunlight, spacious principle rooms and a large family room with a walk-out and a galley kitchen with a walk-out. This home is on a deep 200' lot for gardening aficionados with walk-out decks front and back as well there is a built-in below grade single car garage. Renovate this charming condo-alternative/home or rebuild your dream home. (id:60626)
RE/MAX Hallmark Realty Ltd.
460 Route - White's Road
Gull Pond, Newfoundland & Labrador
Wow! What a beautiful spot for the creative and inventive entrepreneur. The property is approximately five kilometers from the Town of Stephenville. It is across from Long Gull Pond and the Indian Head Rod and Gun Club. The property is adjacent to the old American railbed which connects to the Provincial Trailway Park. The property borders Small Gull Pond. The pond is 45 feet deep and provides 12,500 feet of beachfront. The pond is a haven for swimmers, anglers and boaters as well as home for loons and other aquatic species. Small Gull Pond flows into Long Gull Pond and so does the fish. Route 460 is one of the main transportation routes in South Western Newfoundland, connecting the Trans Canada Highway to Stephenville and Port au Port Peninsula. When the traffic flow was last monitored there was an average of 120 vehicles passing Small Gull Pond per hour. The property has two kilometres of well constructed gravel road and has good gravel on site for future development. The property has an excellent source of potable water as it lies on a large aquifer. Land testing for percolation has been completed. Songbird Loop is the road that travers the acreage with entry and exit to Route 460. The property is backed by Crown Land with spectacular views throughout all the seasons. It is especially majestic in Autumn. In the summer it’s a berry pickers delight with bakeapples, raspberries and blueberries. This valuable property is looking for a new owner who is forward looking, astute and creative. The opportunity is there and the opportunity is yours. (id:60626)
Century 21 Seller's Choice Inc.
106 Homestead Road
Toronto, Ontario
Large Vacant Lot In Prime West Hill. Permit For 4000 Sq. Ft. Home Ready To Be Released. 39 x 308 Feet Lot. Let your imagination go wild with the Design. Property Backs Onto Deekdhill Drive And Piperbrook Cres. Potential Severance. Please Do Not Walk Lot Without Appt. Lots Of New Construction On Street And Surrounding Area.Close to Joseph Brant School, Deekshill Park and Grey Abbey Park.Seller & Lb Do Not Represent Nor Warrant The Zoning Information, Buyer & B. (id:60626)
Century 21 Miller Real Estate Ltd.
263 Albers Road
Lumby, British Columbia
Escape the hustle and discover a quieter, more intentional way of living with this serene off-grid country oasis just minutes from Lumby. Perfectly suited for young families seeking self-sufficiency and space to grow, this 2-bedroom, 1-bathroom home features an additional loft—ideal as a spacious primary bedroom, home office, or flex space for play and creativity. Vaulted ceilings, wood heat, and solar power provide comfort with sustainability, while wide windows and a stunning sun deck invite you to soak in peaceful sunrises and glowing sunsets. Whether you're sipping morning coffee in silence or watching the stars with your kids, every moment here feels like a breath of fresh air. The perfect space to host retreats, with space to grow a garden, space to have some animals, space to have a fire pit and enjoy hotdog roasts and family gatherings. The good producing well provides 20 Gal/min plenty of water for all your endeavours. Private, quiet, and nestled in nature yet only 30 minutes to Vernon and 50 minutes to Kelowna International Airport, this property offers the perfect blend of rural tranquility and accessibility. If you’ve been dreaming of raising your family with clean air, wide-open space, and a lifestyle that matters—this slice of heaven is waiting for you. (id:60626)
Real Broker B.c. Ltd
59 Cannon Street W
Hamilton, Ontario
Ideal investor Opportunity in Prime West Hamilton This vacant, income-generating property offers a rare chance to own a multi-residential / commercial investment in one of Hamilton’s most vibrant and sought-after neighborhoods. Featuring 4 self-contained residential units, each with separate entrances, and a detached commercial office, this charming character home offers a total of over 3,250 sq ft of finished living space and significant income potential. The unit breakdown includes: Main Floor: Spacious 2-bedroom unit (potential for a 3rd bedroom), kitchen, and 3-piece bath. Second Floor: 3-bedroom unit with kitchen and 4-piece bath. Two 1-Bedroom units Units: Each is a 1-bedroom unit with its own kitchen and 3-piece bath. One Additional Detached unit: This is a large office unit with a kitchenette and a 3-piece bath. The property also includes 3 separate hydro meters, 2 hot water heaters, and a new H/E boiler for efficient heating. Situated steps from James Street’s diners, boutiques, and the local farmers' market, this property benefits from an unbeatable location. Tenants will love the proximity to Bayfront Park, King William’s bustling restaurants, and the convenience of amenities like a walk-in clinic, pharmacy, dentists, and local grocers—all right outside the doorstep. For commuters, the property is just minutes from Highway 403, offering easy access to Toronto and surrounding areas. The area also boasts plenty of nightlife, bars, a cinema/movie theatre, and is steps away from the up-and-coming sports venue. Note: There is a variance between the frontage recorded on the deed and the survey This is an exceptional opportunity to invest in a high-demand location with strong rental appeal. Don’t wait—unlock the potential of this unique property today! (id:60626)
RE/MAX Escarpment Realty Inc.
7306 106 St Nw
Edmonton, Alberta
Luxurious 8-bed, 8-bath home with a light-filled den, offering nearly 3,800 sq ft of finished living space. This property includes a fully legal 4-bed basement suite with high ceilings, radiant floor heating, full kitchen, in-suite laundry, two en-suites, and a third shared bath—ideal for investors, large families, or multigenerational living. Minutes from the U of A, Whyte Avenue, and walking distance to top K-12 schools! The main floor boasts an expansive open-concept living and dining area, a modern gas fireplace, and a chef's kitchen featuring a Wolf, Electrolux, and Bosch appliances. A main floor flex room could be a bedroom or a den; a full bath adds versatility. Upstairs, four large bedrooms each have their own en-suite, with the primary suite offering a spa-like bath, walk-in shower, and walk-in closet. A second-floor laundry room provides added convenience. Recent upgrades include a new sink, touchless faucets, smart door locks, Culligan water system, Gemstone hidden lights, and garage storage. (id:60626)
Exp Realty
389 King Street E
Gananoque, Ontario
Discover an exceptional opportunity to live, work, and invest in the heart of Gananoque. This iconic Victorian property offers over 4,900 sq. ft. of versatile space on a generous -acre lot, ideally located on high-visibility King Street just minutes from the 401 corridor between Toronto and Ottawa. Whether you're an entrepreneur, investor, or creative visionary, this landmark building is a rare blend of charm and potential. Zoned for a wide range of commercial uses, its the perfect setting for a gallery, café, studio, boutique office, or heritage inn. Professionals such as designers, therapists, or consultants can enjoy the flexibility of working from home in a uniquely inspiring environment. With ample room for future development, including potential for a multi-family addition at the rear, this property invites imagination. High traffic exposure, timeless architecture, and a location steeped in community make 389 King Street a standout investment for those looking to create something truly special. Make your mark in Gananoquethis is where your next chapter begins. (id:60626)
Century 21 Heritage Group Ltd.
93 Station Road
Brigus, Newfoundland & Labrador
An extraordinary opportunity awaits! Picture yourself as the proud owner of a magnificent 6-bedroom B&B, Café , and Pub nestled in the historic charm of Brigus, NL. This property ,once hailed as the first convent built outside the city of St. John’s was held in high regard while in operation. It holds to this day so much character & history. In recent years it has undergone a series of renovations, featuring an upgraded electrical system, renovated café, and many more interior enhancements. This unique property boasts a fully-equipped commercial kitchen, 2 distinct dining areas ,a café, a licensed bar, and six tasteful bedrooms, each complemented by its own ensuite bathroom featuring a jacuzzi or tub. For your convenience each room also has keyless entry .From the stunning staircases to the beautifully exposed brick, this property has so much charm in every little detail. Step outside, and you'll discover a gorgeous outdoor entertainment area complete with a deck, patio, and even a charming bandstand. This vibrant area boasts a rich tapestry of attractions, including hiking trails, the iconic Lighthouse, a scenic rocky beach, and sprawling blueberry-covered hills ripe for picking. The town also offers access to museums, a forge, and the fascinating Brigus tunnel. Brigus serves as the host of the prestigious Annual Blueberry Festival, drawing in well over 12,000 visitors from across the globe, rendering it a hub of activity from spring to fall. Additionally, the former Brigus Convent could be expertly reimagined into an impressive residence, providing an ideal living space for family and entertaining friends. Seize this exceptional opportunity and take the first step toward turning this remarkable dream into a reality by getting in touch with me today! This is a turn-key opportunity! The purchase price will be plus HST. Embrace the chance to own not only a piece of history but also a flourishing business set in the heart of this vibrant and lively location! (id:60626)
Bluekey Realty Inc.
93 Station Road
Brigus, Newfoundland & Labrador
An extraordinary opportunity awaits! Picture yourself as the proud owner of a magnificent 6-bedroom B&B, Café , and Pub nestled in the historic charm of Brigus, NL. This property ,once hailed as the first convent built outside the city of St. John’s was held in high regard while in operation. It holds to this day so much character & history. In recent years it has undergone a series of renovations, featuring an upgraded electrical system, renovated café, and many more interior enhancements. This unique property boasts a fully-equipped commercial kitchen, 2 distinct dining areas ,a café, a licensed bar, and six tasteful bedrooms, each complemented by its own ensuite bathroom featuring a jacuzzi or tub. For your convenience each room also has keyless entry .From the stunning staircases to the beautifully exposed brick, this property has so much charm in every little detail. Step outside, and you'll discover a gorgeous outdoor entertainment area complete with a deck, patio, and even a charming bandstand. This vibrant area boasts a rich tapestry of attractions, including hiking trails, the iconic Lighthouse, a scenic rocky beach, and sprawling blueberry-covered hills ripe for picking. The town also offers access to museums, a forge, and the fascinating Brigus tunnel. Brigus serves as the host of the prestigious Annual Blueberry Festival, drawing in well over 12,000 visitors from across the globe, rendering it a hub of activity from spring to fall. Additionally, the former Brigus Convent could be expertly reimagined into an impressive residence, providing an ideal living space for family and entertaining friends. Seize this exceptional opportunity and take the first step toward turning this remarkable dream into a reality by getting in touch with me today! This is a turn-key opportunity! The purchase price will be plus HST. Embrace the chance to own not only a piece of history but also a flourishing business set in the heart of this vibrant and lively location! (id:60626)
Bluekey Realty Inc.
12 Simmons Boulevard
Brampton, Ontario
DON'T MISS OUT BEFORE THE LISTING EXPIRES. Your Forever Home Is Finally Here, Welcome to 12 Simmons Blvd. Stop scrolling-this is the one!!! This stunning 5-level backsplit is bursting with space, natural light, and possibilities. With 3+1 bedrooms, 3 full baths, and multiple living areas, it's the kind of home that adapts to your life, not the other way around. Family-size layout with walkout to backyard, In-law suite potential with finished lower level, 3-car driveway + 1-in garage, new carpets & security system, all just minutes from Hwy 410, top schools & parks. With interest rates holding steady, smart buyers know: now the time to act.This isn't just a house-its the upgrade you've been waiting for. Let's get you in the door before someone else calls it home. (id:60626)
Ipro Realty Ltd.
125 Magenta Crescent
Chestermere, Alberta
Welcome to your dream home in the heart of Chestermere, where the gentle sound of cascading water sets the tone for everyday serenity. Backing directly onto the stunning falls, this exquisite 4-bedroom, 3.5-bathroom home, with over 3500 square feet of developed living space, offers the perfect balance of nature, elegance, and modern living. Step inside to discover a thoughtfully designed open-concept layout, featuring a gorgeous modern kitchen that flows seamlessly into an inviting living room adorned with full wall built-ins. The double-sided fireplace adds warmth and ambiance to both the living area and the elegant formal dining room — ideal for cozy evenings and entertaining guests.Upstairs, a spacious bonus room provides a versatile retreat, while two generous-sized bedrooms offer comfort for family or guests. The primary suite is a true oasis, complete with a spa-inspired ensuite featuring a walk-in shower, large soaker tub, and a spacious walk-in closet. Drift to sleep each night to the soothing sounds of the waterfall just beyond your window.A fully developed basement offers additional living space, ample storage, and room to grow. It also includes a private den — perfect for a home office or study — and the triple car garage ensures there’s space for all your vehicles and gear.Set on a quiet street, this home’s backyard opens directly onto the picturesque falls, with walking and biking paths that connect you to everything Chestermere has to offer. Whether you’re starting your day with a morning walk or enjoying a sunset from your patio, the natural beauty of Rainbow Falls is your everyday backdrop.Luxury meets tranquility in this one-of-a-kind home — experience the ultimate lifestyle in Rainbow Falls. OPEN HOUSE SATURDAY JUNE 28 12:00PM - 4:00PM (id:60626)
RE/MAX Key
3a 37 Street Sw
Calgary, Alberta
Welcome to this exquisite home located in the coveted Wildwood community, boasting over 2,600 square feet of meticulously designed living space. The main floor seamlessly blends style and functionality, showcasing elegant hardwood floors, 10 foot ceilings, a generous living area centered around a stunning gas fireplace with a stone accent wall, and expansive windows that flood the space with natural light. For added convenience and ambiance, the living room is equipped with a built-in speaker system, making it ideal for entertaining guests or unwinding with your favorite music.The kitchen is a dream come true for any chef, featuring a stunning oversized granite island as its centerpiece and equipped with premium stainless steel appliances, including a gas cooktop and a side-by-side refrigerator and freezer. The convenience of instant hot water adds an extra touch of luxury. With abundant counter space and cabinetry, this kitchen is perfect for both cooking and entertaining. This level also includes a spacious dining area, a cozy reading nook, a practical mudroom, and a stylish 2-piece powder room, making it as functional as it is inviting.Upstairs, the luxurious Primary Suite offers a spa-inspired 5-piece ensuite complete with a steam shower and a relaxing soaker tub. The walk-in closet, featuring elegant built-ins, ensures your wardrobe is beautifully organized. This level also includes two additional spacious bedrooms, a fully equipped laundry room with a convenient sink, and a full bathroom, providing ample space and functionality for the entire family.The lower level is thoughtfully designed for relaxation and entertainment, boasting in-floor heating, a fourth bedroom with walk-in closet, a stylish 4-piece bathroom, and a generous media/recreation room equipped with a wet bar. The serene, west-facing backyard offers the perfect setting for relaxing evenings or hosting guests. Upgraded in 2024 with a modern electric awning, it delivers generous shade from the afternoon sun, combining comfort with effortless elegance.This home features state-of-the-art solar panels, installed in 2025, designed to lower utility costs and promote sustainable living. Complementing this eco-friendly upgrade is a high-efficiency heating system, complete with zoned controls for customized comfort throughout the house.Situated near top-rated schools, the Bow River, and the scenic Edworthy Park, this home offers the perfect blend of convenience and lifestyle. With just a 5-minute commute to Westbrook Station, you'll enjoy effortless access to the city. Residents can also take advantage of the Wildwood Community Association's amenities, including tennis courts, a community garden, and nearby attractions like the Calgary Lawn Bowling Club, Wildflower Art Centre, and Shaganappi Point Golf Course.Don’t miss the opportunity to explore this exceptional property—call today to book your private viewing! (id:60626)
Cir Realty
103 Arden Avenue
Newmarket, Ontario
Welcome To 103 Arden Avenue, A Detached 2 1/2 Story Century Home, Nestled On A Generous 43 x 98-Ft Lot In Central Newmarket. This 4 Bedroom Home With Covered Porch And Lengthy Driveway Also Features A Third Floor Versatile Loft Space, Perfect For A Home Office, Playroom, Or The Potential For A Fifth Bedroom. Home Boasts A Unique Expansive Extension And Partially Finished Basement. Fresh Paint And Updated Flooring Throughout, But Still Needs A Few Finishing Touches To Truly Shine. *The Seller Offers The Option For The Kitchen To Be Updated, Allowing You To Personalize The Space To Your Taste And Preferences* (id:60626)
Homelife Superstars Real Estate Limited
3293 Beach Avenue S
Innisfil, Ontario
Prime Commercial Lot Just Steps Away from the Beach! This space offers many opportunities for a variety of businesses Including retail. Whether you are looking to expand your portfolio or start a new venture, this property's prime location ensures both high returns and exposure. CN-9 Zoning (id:60626)
RE/MAX West Realty Inc.
2ac - 47 Drayton Industrial Drive
Mapleton, Ontario
+/- 2 acres (subject to severance) of rectangular/flat vacant Industrial/ Commercial Lot in Drayton. General industrial Zoning allows a good range of uses including contractor's yard, auto body repair shop, transport establishment, etc. Municipal water, sewage & gas servicing available. *Legal Description Continued: PARTS 3 & 4, PLAN 61R22414; SUBJECT TO AN EASEMENT IN GROSS OVER PART 3 PLAN 61R22414 AS IN WC594420; TOWNSHIP OF MAPLETON **EXTRAS** Address updated from 41 to 47 Drayton Industrial Dr. by Municipality last week of January 2024, after severance. Please Review Available Marketing Materials Before Booking A Showing. Please Do Not Walk The Property Without An Appointment. (id:60626)
D. W. Gould Realty Advisors Inc.
209 - 35 Mariner Terrace
Toronto, Ontario
Absolutely Stunning 2+1 Bedroom Corner unit SW Facing Corner Unit with 2 Full Beds, 2 Full Baths, and A Den, with parking and TWO lockers. The primary bedroom featured an ensuite bath and Walk-in Closet. The second bedroom features floor-to-ceiling windows and the large den is perfect for lounging or setting up a home office. Very well maintained. Bright and open concept with floor-to-ceiling windows, overlooking the living space.30,000 Sf 'Super Club' Offers a Full-Size Basketball Court, Bowling, Indoor Running Track, And Swimming Pool. Just Steps To Harbour front, Scotiabank Arena, Union Station, P.A.T.H., Financial & Entertainment District, and New Public & Catholic Elementary School only a four-minute walk away. (id:60626)
Keller Williams Advantage Realty
558 Line 1 S
Shanty Bay, Ontario
Welcome to this charming side split in beautiful Shanty Bay, just down the road from Heritage Hills Golf Club. This home is on a large lot with sweeping views of rolling hills and open skies. If you're looking for a peaceful place to call home with room to grow, work, and unwind this property has it all. Inside, you'll find three comfortable bedrooms, a full 4-piece bath, and a convenient half bath. The layout offers flexibility for family living or hosting guests, with two spacious family rooms perfect for relaxing, entertaining, or creating a home office or extra hobby space. Fresh, neutral paint and large windows throughout allow natural light to pour in and highlight the stunning countryside views from nearly every angle. A standout feature is the incredible amount of storage and workspace. There are two separate workshop areas, ideal for DIY projects, tools, or creative space. Even more impressive is the unique drive-in lower-level garage tucked beneath the main garage specifically designed for storing or working on lawn equipment, snowmobiles, or small vehicles. Its a dream setup for hobbyists or anyone looking for indoor work areas to enjoy all year round. Step outside and take in the sounds of nature, with birdsong and gentle breezes replacing city noise. Zoned A and just a short drive to Barrie, this property combines rural charm with convenience, making it a perfect option for those seeking tranquility without sacrificing access to amenities. Whether you're looking to settle in and enjoy peaceful living or envisioning the potential this unique home and lot can offer, this is a rare opportunity you wont want to miss. For golf lovers, you'll love being just down the road from a nearby golf course perfect for an early morning round or evening unwind. (id:60626)
Engel & Volkers Barrie Brokerage
89 Lakeland Cr Se
Beaumont, Alberta
Welcome to this beautifully designed walkout bungalow triple car garage in Beaumont— pond views ! With privacy come together effortlessly. Step inside to discover over 9-foot ceilings throughout, creating a sense of openness and natural flow. The main floor features rich hardwood flooring accented with tile, and large windows that flood the living space with natural light and provide picturesque views of the tranquil pond. At the heart of the home lies the beautiful kitchen and open-concept living area—ideal for entertaining or quiet evenings in. The spacious primary suite offers a 5-pcs ensuite complete with double sinks, a standalone soaker tub, private water closet, and separate tiled shower, & a generous walk-in closet. A second bedroom, elegant 3-pcs guest bath, and convenient main floor laundry complete the upper level. The fully finished walkout basement boasts an expansive family room, dedicated workout area, and two large bedrooms, each with walk in closet. A lovely 4pc bath (id:60626)
Homes & Gardens Real Estate Limited
51 15778 85 Avenue
Surrey, British Columbia
Like-New Condition! This air-conditioned 4-bedroom, 3.5-bathroom townhouse features a bright, open-concept layout with a modern kitchen, quartz countertops, and stainless steel appliances. A convenient bedroom and full bathroom on the lower level are perfect for guests. Upstairs, you'll find spacious bedrooms, a primary suite with a walk-through closet and ensuite, plus in-unit laundry for added convenience. Ideally located close to shopping, restaurants, recreational facilities, and just a short walk to the upcoming SkyTrain station. If you're looking for comfort, convenience and contemporary design, this is the one! Call now for your private showing. Open house Sunday 2-4PM. (id:60626)
Team 3000 Realty Ltd.
8 7937 206 Street
Langley, British Columbia
Welcome this rare find Home with 2+ acres facing the forever lush greenspace and natural pond-frequented by various wildlife! Perfect for enjoying tranquil days/nights. This stunning, like-new unit is absolutely spotless and move-in ready. Ideally located just steps from Willoughby Town Centre and directly across from the Langley Tennis Centre, with famous R.E. Mountain Secondary School-home to the prestigious IB program and elementary schools all within walking distance. Featuring 3 spacious bedrooms and 2 full bathrooms upstairs, plus a powder room on the main floor. The open-concept main level boasts 9' ceilings, an abundance of natural light. Enjoy year-round comfort with a high-efficiency forced-air furnace and central A/C. Custom built fireplace. Fisher Paykel appliances. Two huge patios, perfect for outdoor entertaining. The double side-by-side garage comes finished with durable epoxy flooring and EV charger. 2-5-10 warranty, this home offers 10/10 exceptional value. (id:60626)
Exp Realty Of Canada
208 Pine Ridge Drive
Beckwith, Ontario
OPEN house, Staurday July 19th, 2-4 PM.Beautifully updated bungalow on a massive 146.97 x 438.28 lot in Carleton Place! Main floor features open-concept living, a modern kitchen, sun-filled spaces, a spacious primary suite with ensuite + two walk-in closets, and a versatile den. Lower level includes two bedrooms, full bath, large family room, and laundry. Enjoy the luxury of a detached workshop & office, perfect for hobbies or remote work. The backyard is a private retreat with a gazebo, gardens, deck, fire pit & fenced play area. Huge laneway with space for RV/boat. Located on a quiet dead-end streetidealforfamilies! (id:60626)
Ideal Properties Realty
54 Applecross Avenue
Miltonvale Park, Prince Edward Island
(TWO VIDEOS - Click on the Multi-Media Link) [NEW HOME | WATERVIEW | NEW WATERFRONT COMMUNITY | LOWER LEVEL CAN BE CUSTOMIZED] Welcome to your brand new, one-level dream home perched high on scenic Applecross Avenue?named after the rugged peninsula in the Scottish Highlands. This stunning hilltop property offers panoramic views for miles of rolling farmland, countryside, and sparkling waterfront. Located in a quiet dead-end subdivision, this home combines peace, privacy, and prestige. Designed for comfort and entertaining, the open-concept layout features soaring 9-foot ceilings and oversized windows that flood the home with natural light. The kitchen boasts a large island, ample cabinetry, a pantry, and gorgeous state-of-the-art flooring throughout. The primary suite is tucked privately at the rear with a walk-in closet, accent wall, and ensuite bath. The main floor also includes a laundry/mudroom combo and a massive double garage with two openers and a separate entrance. The full-height basement is ready to be finished?ideal for more bedrooms, an office, games or media room, or an additional bathroom. Two large decks and a charming front porch make outdoor living a breeze. The waterfront is perfect for kayaking or canoeing, and municipal services mean no wells or septic. Bonus features include underground wiring (no telephone poles to block the view), underground drainage with buried troughs and downspouts, a paved driveway, curbed paved streets, and unbeatable access?just seconds to Charlottetown. This home delivers luxury, function, and jaw-dropping views, all in one elevated package. Click on the Multimedia Link to view the YouTube video. Potentially many more photos, aerial/drone videos and photographs may be available. Due to the complexities of some floor plans, purchasers are requested to verify all measurements, age, and features before making an offer. (id:60626)
Powerhouse Realty Pei Inc
Century 21 Northumberland Realty
3707 51 Avenue
Red Deer, Alberta
Certified B3 Assisted living facility - This property was specifically built for assisted living clients. Long term service provide is the sole tenant making this an excellent turnkey investment property. Each unit is 1393 sqft, 3-bedroom, 2 bathrooms. Each unit has a wheel chair roll in shower as well as an accessible 4 pc main bathroom. Suites have wheelchair ramps or a wheelchair lift. Each suite has in suite Laundry. The savvy investor will appreciate the benefit and cost-effective nature of having a service provider as the sole tenant reducing many of the costs and headaches of traditional property management. (id:60626)
Royal LePage Lifestyles Realty
51 Lorenzo Circle
Brampton, Ontario
Fall in love at first sight! This beautifully maintained 3-bedroom, 4-bathroom townhouse sits on a rare premium 120-foot deep lot, offering the space and layout youve been looking for. From the moment you step inside, youll appreciate the meticulous pride of ownership throughout. The main floor impresses with rich hardwood floors, a beautiful hardwood staircase, 9-foot ceilings, pot lights, and an open-concept layout that seamlessly blends the main floor. The spacious kitchen features abundant cabinetry and connects effortlessly to the dining area and generous family room featuring tons of windows and complete with a cozy gas fireplace. Step through sliding doors onto the large deck and take in the massive backyardideal for hosting, relaxing, gardening, or future possibilities! Upstairs, the oversized primary bedroom includes a large walk-in closet and a private 4-piece ensuite, while the two additional bedrooms offer excellent space and share a large 4-piece bathroom. A convenient upstairs laundry room and extra-large linen closet provide added ease and storage. The fully finished basement adds even more value, featuring a spacious recreation room with modern laminate flooring, a 2-piece powder room, and plenty of storageperfect for a growing family, home office, or entertaining guests. This move-in-ready home is ideally located near Highway 410, top-rated schools, parks, transit, the hospital, conservation areas, and golf courses. This is the complete packagea home that truly shines in person. (id:60626)
Ipro Realty Ltd.
24 Ditton Drive Unit# 10
Hamilton, Ontario
Brand-new construction, micro-bay industrial condominiums for sale. Great location in the Red Hill Business Park, quick access to highways and commercial amenities. Micro-bay units offer owners a highly functional property with above market features: drive-in loading. 24' clear height and approximately 484 SF mezzanine included. Already 60% sold. (id:60626)
Colliers Macaulay Nicolls Inc.
201-203 - 7956 Torbram Road
Brampton, Ontario
Excellent opportunity to lease a modern office space which is approximately 2100 square feet, featuring six individual offices, a spacious boardroom, a kitchen, a welcoming reception area, a comfortable waiting area, and a versatile space adaptable to your needs. Located in Torbram Business Centre, this renovated unit offers high-end finishes, making it an ideal space for businesses, seeking a professional environment. This property also features four reserved vehicle parking spots. (Buyer, or buyer's agent can verify the property details like, square feet, tax, etc) (id:60626)
Century 21 Green Realty Inc.
10919 79 Av Nw
Edmonton, Alberta
Welcome to the highly desirable neighborhood of Garneau—where modern design meets premium living in this developing home that is a striking blend of style, comfort, and function. The main floor- 9' ceilings and luxury vinyl plank flooring set the tone for upscale living. A flex room offers versatility—ideal as a home office or guest bedroom. The open-concept living space features a gourmet kitchen with high-end finishes, seamlessly flowing into a cozy dining nook & LR with an elegant electric fireplace.Lg south-facing windows fill the space with natural light & overlook your sunny backyard.Upstairs also has 9' ceilings & a well-laid-out floor plan that includes a spacious primary suite with lg windows, a 4-piece ensuite & a W/I closet.2 additional generous size bdrms, a bonus rm, a full 4-pc bthrm & convenient laundry rm complete the 2nd level.FF basement boasts a legal 2-bedroom suite with full kitchen, living room, in-suite laundry.Close to the University, Whyte Avenue, parks, schools, and all amenities (id:60626)
More Real Estate
123 Highland Drive
West Grey, Ontario
DRASTICALLY REDUCED! Build Your Dream Home On Your Own Private Lake Less Than 2 hours from Toronto. A hidden gem! Own this unique, one-of-a-kind opportunity & escape to your private sanctuary in the picturesque municipality of Markdale. Nestled within a 54-acre piece of land, this exclusive property boasts an estimated16-acre private lake, providing you a secluded, serene environment away from the city. About 2.7acres zoned estate residential enables you to create your personal paradise. The designated building envelope allows you to construct your dream home, complete with luxurious amenities, poolside entertainment areas, offering you perfect blend of peace, comfort & sophistication. Each season offers something different to do: canoeing/paddle boating, having picnics on your private island amongst many other activities during the summer; in the Fall, watch nature's masterpiece unfold & immerse yourself in the tranquility of the season; & lets not forget about winter offering snowshoeing, skating & skiing (downhill & cross country) at nearby resorts located less than 20 minutes away. As the sun sets, you have an unobstructed view of the dark night sky which transforms into a canvas of twinkling stars. Experience the rarity, exclusivity, & limitless potential of owning your dream home on your own private lake. This is more than a property, it's a legacy. Look at the video to fully take in the beauty of this lot. PLEASE ENTER THE PROPERTY WHERE THE "FOR SALE" SIGN IS AT THE INTERSECTION OF LAKE/HIGHLAND (id:60626)
Century 21 Millennium Inc.
33 - 530 Speers Road
Oakville, Ontario
Unit #33 Premium commercial Office Condominium in Prime Oakville location. Introducing an exceptional opportunity to own a newly developed premium office condominium in the vibrant core of Oakville. This contemporary building features a striking glass façade, flooding the interior with natural light to create a welcoming and productive workspace. Delivered in shell condition with plumbing rough-ins and HVAC on the roof, the suites offer maximum flexibility for interior customization to suit a variety of business needs. Ideally situated along one of Oakville's major corridors, the property provides effortless access to the QEW/403 and is surrounded by extensive amenities and public transit options. Zoned for office or commercial use, the unit is ideal for businesses that align with local zoning bylaws and condominium regulations. Typical permitted uses include professional offices, retail outlets, and low-risk commercial services. Certain food-related businesses, such as quick-service counters or take-out shops not requiring full kitchens or ventilation systems, may also be allowed. Please note: Taxes have not yet been assessed. Interested in a larger space? Unit #34, which is identical in size (1,440 sq. ft.) and listed at the same price, is also available. Purchase both units together to create a more expansive commercial footprint (id:60626)
Homelife Superstars Real Estate Limited
76 Country Club Drive
Cambridge, Ontario
The family home you've been dreaming of, in a wonderful, sought-after neighborhood! Welcome to 76 Country Club Drive a spacious and thoughtfully designed property featuring 5 generous bedrooms upstairs and 2 additional bedrooms in the fully finished basement, making it ideal for large families or multi-generational living! Step inside to an inviting foyer with ceramic tiles, opening up to a bright and functional main floor layout. The living room is enhanced with warm hardwood floors, and the cozy family room features a gas fireplace, flowing seamlessly into the updated eat-in kitchen. Enjoy modern stainless steel appliances and a stylish backsplash and Bedroom on the main floor which can be used as Dining/office room perfect for everyday living and entertaining. The main floor also includes a welcoming guest sitting area, a convenient 2-piece bathroom, and a laundry area with direct garage access. Upstairs, you'll find hardwood floors throughout, a sun-filled skylight, and 4 spacious bedrooms, including a primary retreat with a walk-in closet and a luxurious ensuite complete with a stand-up shower, Jacuzzi tub, and large vanity. The fully finished basement is a fantastic bonus, offering 2 bedrooms, a full 4-piece bathroom, a second kitchen, and a living room perfect for an in-law suite, extended family, or additional living space! Step outside to a spacious 42 x 109 ft lot, with plenty of room to entertainer let the kids play. The property also features a double-car garage with inside entry and private driveway. Located just minutes from Hwy 401, great schools, parks, shopping, and all the essential amenities. This is the home youve been waiting for book your private showing today! (id:60626)
RE/MAX Excellence Real Estate
1520 8th Avenue
Humboldt, Saskatchewan
**Prime Commercial Real Estate Opportunity in the Heart of Humboldt ** 1520 8th avenue Humboldt .Situated at the bustling corner of a stop light intersection on Highway #5, this property enjoys significant exposure & accessibility. ** Key Features: **Location**: Centrally located in Humboldt, at a major stop light intersection on Highway #5, ensuring constant flow of potential customers. **Food Court Alley**: Positioned in the heart of Humboldt’s renowned Food Court Alley, a popular destination for locals and visitors alike. **Kemway Lanes**: The property features Kemway Lanes, a thriving bowling alley complete with 8 lanes and computer scoring. **Dining and Entertainment**: The bowling alley is complemented by a licensed dining restaurant & an ice cream shop, providing diverse entertainment & dining options under one roof. **Kitchen Facilities**: Includes a fully-equipped kitchen with fryer cooking capabilities, supporting a wide range of culinary operations. **Highway Frontage**: Boasts 117 feet of prime highway frontage, maximizing visibility & accessibility for your business.** Business Potential: ** Don’t Miss Out! This is a rare opportunity to own a versatile commercial property in one of Humboldt's most coveted locations. Whether you’re looking to expand your business or start a new venture, this property offers the perfect combination of location, facilities, and potential. (id:60626)
Century 21 Fusion - Humboldt

