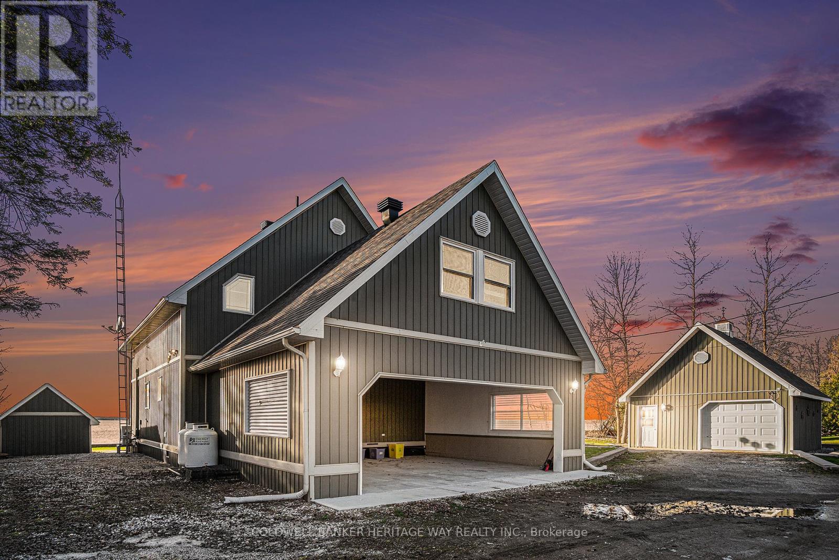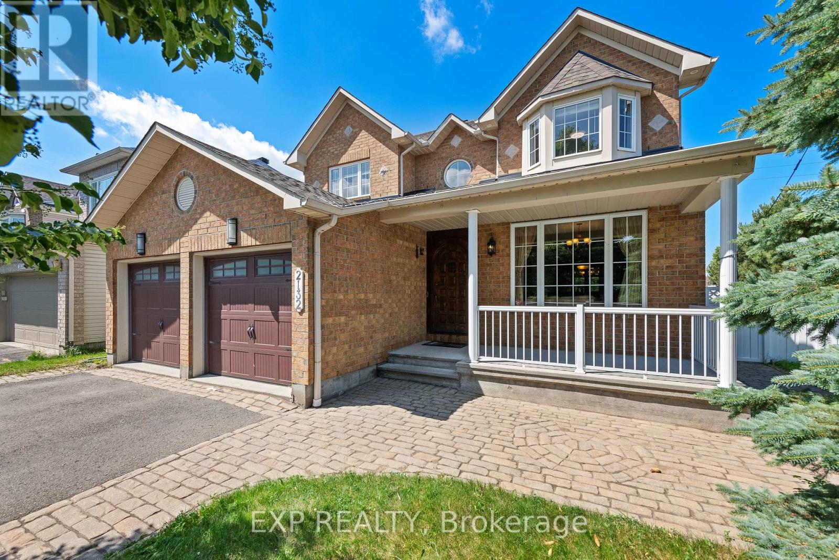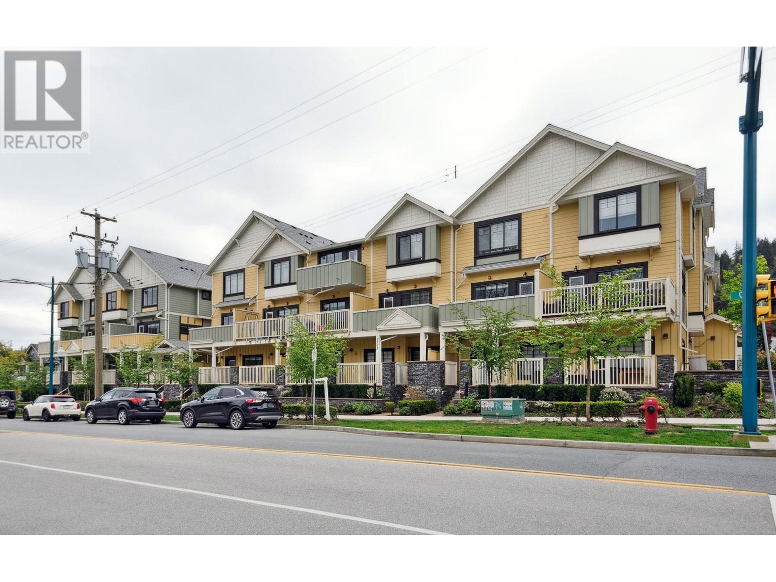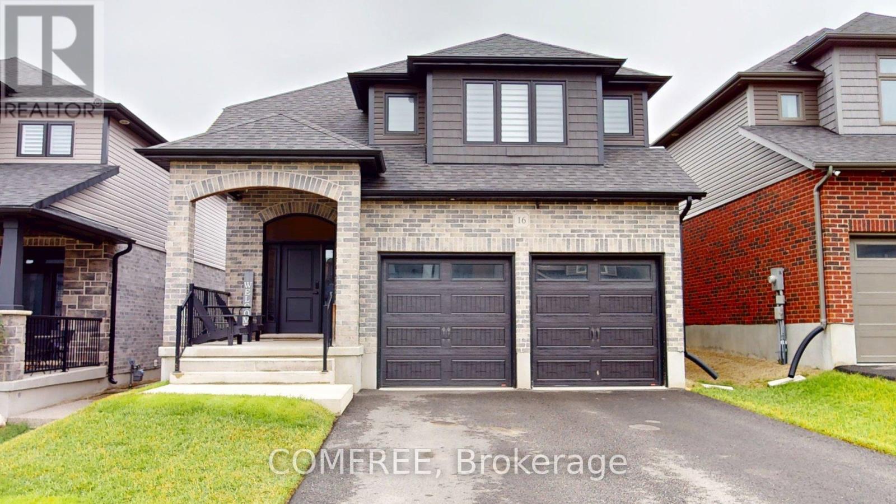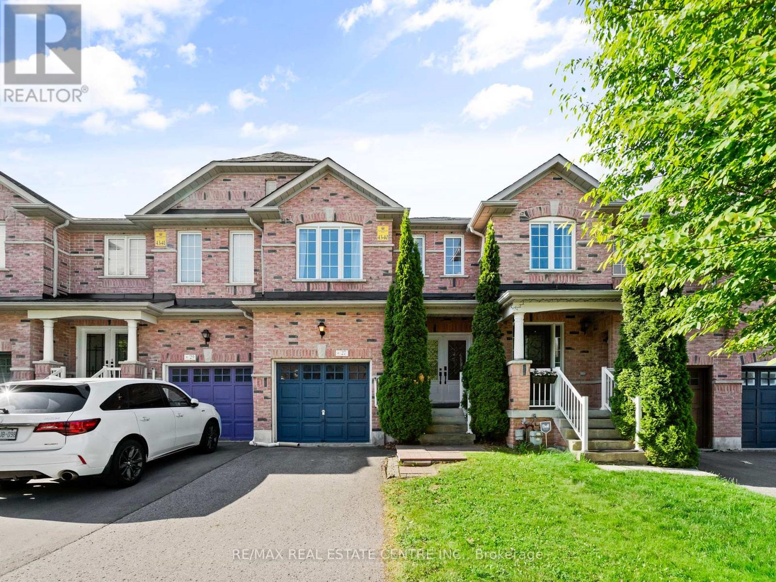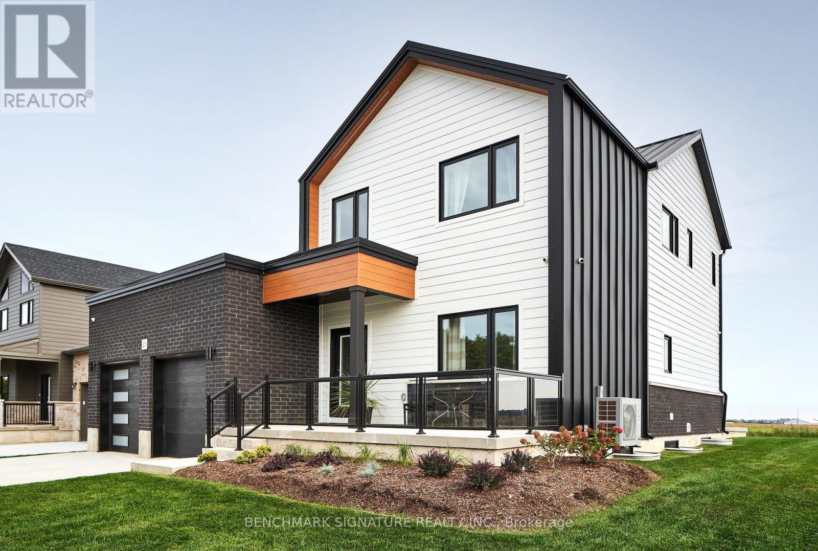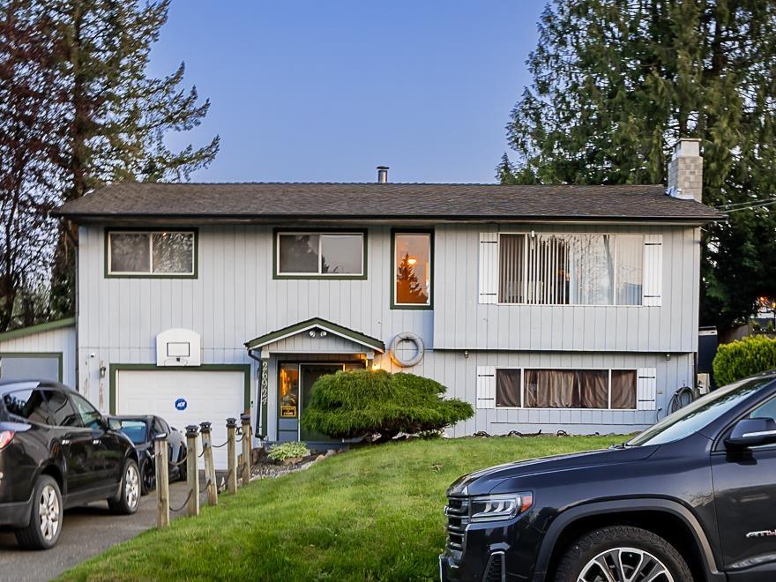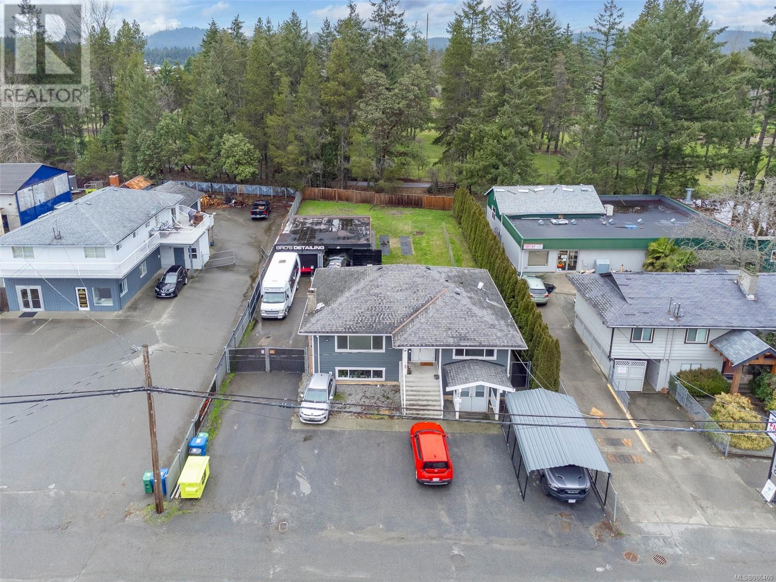510 Hillview A Road
Drummond/north Elmsley, Ontario
Welcome to your dream waterfront property on the fabulous Mississippi Lake! Located minutes from Carleton Place and Perth, the south shore offers a gradual sandy bottom truly perfect for swimming with young children and crystal-clear waters ideal for lakeside fun for the whole family. This stunning, high quality built, meticulously maintained home offers an expansive open concept kitchen and living area as well as 3 bedrooms & 2 bathrooms. Relax & take in the incredible sunsets year round as you have beautiful floor to ceiling windows with upgraded window treatments and 17 ft ceilings that provide spectacular views. This custom built home boasts well-appointed kitchen with breakfast bar and dining area with beautiful Canadian maple hardwood that flows into the gorgeous great room featuring Napoleon propane stove and that carries you up to the mezzanine area. This area has a quaint sitting area for relaxing with a great book and enjoying spectacular panoramic views of the Mississippi! Life here moves at a relaxed pace; mornings might begin with coffee on the dock, watching herons glide over the misty surface. Afternoons could be spent boating, paddleboarding, or simply lounging as the water sparkles nearby. Evenings invite gathering outdoors: firepits flickering under the stars, family barbecues and the calming lullaby of water as the perfect backdrop to the end of the day. With plenty of parking in two car carport and 20 X 20 detached garage complete with 100 AMP service and insulated walls. Memories truly are made here; welcome home! (id:60626)
Coldwell Banker Heritage Way Realty Inc.
Lot 103 - 48 Allister Drive
Middlesex Centre, Ontario
Welcome to Kilworth Heights West; Love Where You Live!! Situated in the Heart of Middlesex Centre and a short commute from West London's Riverbend. Quick access to Hwy#402, North & South London with tons of Amenities, Recreation Facilities, Provincial Parks and Great Schools. Award winning Melchers Developments now offering phase III Homesites. TO BE BUILT One Floor and Two storey designs; our plans or yours, built to suit and personalized for your lifestyle. 40 & 45 homesites to choose from in this growing community!! High Quality Finishes and Attention to Detail; tons of Standard Upgrades high ceilings, hardwood flooring, pot lighting, custom millwork and cabinetry, oversized windows and doors & MORE. Architectural in house design & decor services included with every New Home. Full Tarion warranty included. Visit our Model Home at 44 Benner Boulevard in Kilworth. Reserve Your Lot Today!! NOTE: Photos shown of similar model home for reference purposes only & may show upgrades not included in price. (id:60626)
Sutton Group Pawlowski & Company Real Estate Brokerage Inc.
Exp Realty
2132 Valenceville Crescent
Ottawa, Ontario
Welcome to this stunning corner-lot 5-bedroom, 3.5-bathroom home, offering nearly 3,000 sq ft of beautifully designed living space. Perfectly maintained and thoughtfully upgraded, this home delivers luxury, space, and privacy for the modern family. From the moment you step inside, you're welcomed by a dramatic 20-foot foyer and a show-stopping grand maple staircase. Soaring ceilings and oversized windows flood the home with natural light, highlighting the open-concept layout and refined finishes throughout. Upstairs, four spacious bedrooms provide comfort for the whole family, each with generous closets. The fully finished basement adds a fifth bedroom ideal for guests or extended family alongside a newly renovated full bathroom, pool table, and tanning bed, making it a true lifestyle hub. The main floor features a bright, functional office next to the gourmet kitchen, complete with quartz countertops and a seamless flow into the dining and living areas perfect for both entertaining and everyday living. Step outside to your private, fully interlocked backyard oasis with no rear neighbours. A built-in hot tub and professional landscaping make it the ultimate spot for relaxation or hosting friends in any season. Located on a premium corner lot with a wide interlock driveway that fits four cars, this home combines curb appeal, thoughtful design, and high-end comfort in one exceptional package. (id:60626)
Exp Realty
207 80 Elgin Street
Port Moody, British Columbia
Rarely available end-unit heritage-style townhome at Sophia Living. Bright and spacious 3 bed, 2.5 bath unit featuring large windows with water and mountain views from the deck and north-facing second bedroom. Ideally located in the heart of Port Moody, just steps from Rocky Point Park, Brewer´s Row, and beloved local spots like Gabi & Jules, Original´s Mexican, and Osteria Povera. Perfect for commuters with easy access to Moody Centre Station (SkyTrain, bus, and West Coast Express). Features include quartz countertops, a large breakfast island, premium light fixtures, stainless steel appliances, two underground EV-ready parking stalls, a bike locker, and a private storage room. A great blend of comfort, style, and unbeatable walkability. OPEN HOUSE: Sat, July 12th, 1-3PM (id:60626)
Exp Realty
16 Tindall Crescent
East Luther Grand Valley, Ontario
Extensively Upgraded 4 Bedroom, 4 Bath Home Located on a Premium Lot in a Family Friendly Neighbourhood with No Direct Neighbours Behind. The Spacious,16 ft Ceilings in Entry, Open Concept Layout Featuring Upgraded Engineered Hardwood Flooring, Custom Stained Oak Staircase, Bright Great Room with Custom Blinds and Stone Gas Fireplace. Entertaining in Your Chefs Kitchen featuring Quartz Countertops, Undermount Sink and High-End Kitchen Cabinetry, Custom Lazy Susan, Gas Stove, Spacious Walk-In Pantry, Enlarged Island with Built in Wine Fridge. Dining Room Walks Out to Covered Deck with Soffit Lighting and Fenced Yard. Main Floor is Complete with Laundry/Mudroom with Access to Double Car Garage. Upper-Level Features Primary Bedroom with Walk-in Closet with Extra Shelving, Spacious 4 Piece Ensuite with Heated Flooring, Double Vanity, Walk-In Shower and Extra Storage. 3 Additional Bedrooms with Large Windows and Double Closets. Main Bathroom Includes a Soaker Tub, Custom Tiles and Heated Floors. Lower Level is Completely Finished with 4 Large Windows Allowing Lots of Natural Light, Luxury Vinyl Flooring, Custom Wet Bar, Stone Gas Fireplace and 2 Pc Bathroom. Countless Custom Upgrades Make This One to Call Home. High Efficiency Dual Stage Furnace, upgraded (Owned) Hot Water Tank, Upgraded Air Conditioning Unit, Water Softener, HRV System, Gas Dryer (id:60626)
Comfree
27 Martell Gate
Aurora, Ontario
A rare opportunity to own a home that seamlessly blends modern upgrades, & generous space. Tucked away on a quiet cul-de-sac in Auroras prestigious Bayview Northeast, offers 1859 Sqft above ground in one of the towns most sought-after neighbourhoodsjust minutes from top-rated schools, Longos, Walmart, Cineplex, GO Station. Step inside through the elegant double-door entry (2022) to be greeted by a soaring 16-ft ceiling foyer, a stunning spiral staircase, & a showpiece chandelier that elevates the homes presence. The main floor features warm cork flooringquiet, allergy-friendly, & invitingalong with pot lights & a bright, open-concept layout. upgraded gourmet kitchen (2024) is a true standout with quartz countertops, central island, almost all brand-new stainless steel appliances, (2024) undermount sink and faucet, hidden ambient lighting above the upper cabinets for a touch of modern flair. Youll also find a full-sized main floor laundry room W/new washer & dryer (2024) & convenient direct garage-to-home accessmaking daily routines effortless. Step outside through double doors to your private backyard retreat, featuring 16x16 deck (2019) & the natural beauty of mature evergreen trees, fully fenced for privacy & enjoyment. Upstairs, the primary bedrimpresses with 4 large windows, spacious walk-in closet, & a bright 4-piece ensuite. Two additional Bdr & 3pc WR, a versatile second-floor loft offer flexible options for work, play, or relaxation. The finished basement adds even more living space with pot lights, full 3Pc washroom, a large rec area, a cold room, & generous under-stair storage. Major upgrades provide long-term peace of mind: new roof (2024), new A/C (2023), furnace (2016) all major appliances (2024). With no sidewalk & an extended driveway that fits 2 extra cars + professional landscaping in the front & back, this home is ready to impress. 27 Martell Gate is a turnkey living, thoughtful design& unbeatable locationthis is modern family living at its finest. (id:60626)
RE/MAX Real Estate Centre Inc.
51 Burgess Crescent
Brantford, Ontario
Welcome to 51 Burgess Crescent – Luxury Living on a Quiet, Family-Friendly Crescent Step into timeless elegance and modern sophistication in this stunning 7-bedroom plus den, 6-bathroom executive home with over 3,900 sqft living space, nestled on an oversized lot in one of Brantford’s most sought-after neighbourhoods. With impeccable design and top-tier finishes throughout, this residence offers an unmatched blend of space, comfort, and style. From the moment you arrive, the curb appeal is undeniable—boasting a double garage, parking for four vehicles, and a fully fenced backyard ideal for entertaining or unwinding in privacy. Inside, you’re greeted by a beautifully renovated interior featuring three striking accent walls, quartz countertops, and a modern, reimagined kitchen complete with a walk-in pantry and ample cupboard space to delight any home chef. The open-concept layout flows effortlessly from room to room, making it perfect for both relaxed living and upscale entertaining. The home also features a legally finished basement with a separate entrance—ideal for multi-generational families, guests, or rental income potential and 200 Amp electrical panel. Every detail has been carefully curated, from the high-end finishes to the spacious bedrooms and spa-like bathrooms. Whether you’re working from home in the spacious den or hosting gatherings in the light-filled living spaces, this home offers endless possibilities. Don’t miss your opportunity to own a piece of refined luxury in a quiet crescent just minutes from parks, schools, shopping, and major highways. Your dream home awaits at 51 Burgess Crescent – book your private showing today. (id:60626)
RE/MAX Twin City Realty Inc
74 Glebe Crescent
Brampton, Ontario
A home of thoughtful design and lasting comfort, 74 Glebe stands as a true family home on a wide 50 foot lot in one of Brampton's most mature and in-demand neighbourhoods. Designed and upgraded by the owners for long-term comfort, this is a home where every detail was made to matter. From the moment you step in, youll feel the pride of ownership. Renovated with long-term living in mind, this home blends modern finishes with solid construction and a focus on quality, detail, and comfort. No corner was overlooked; wide-plank engineered hardwood flooring, smooth ceilings, designer lighting, a waterfall quartz island, custom cabinetry, modern hardware, smart appliances, beautifully finished custom washrooms- along with countless other thoughtful upgrades throughout. The basement features a convenient separate entrance; with extra washrooms and an open recreation area; ready for your personal touch, whether its a home gym, games room, or extended family living space. The heart of the home is the open-concept living, dining, and kitchen area; perfect for entertaining, family dinners, or relaxed nights in. The flow is seamless, the finishes are elegant, and the layout is built to bring people together. Step outside to your private backyard outdoor retreat; complete with a covered stone patio, green space, and a pool that makes summer memories effortless. Picture the grill going, laughter around the patio, kids splashing in the pool, and a perfect view of the Chinguacousy Park fireworks lighting up the night. Adding even more versatility; the large double garage is more than just parking; its a full workshop setup with sturdy wooden workbenches, an Electric Vehicle Charging Outlet, and a dedicated electrical sub panel, offering serious utility for hobbyists and DIYers. With access to all amenities, this is a home to be lived in and loved for years. Whether you're upsizing, investing, or looking for the perfect space to raise a family, 74 Glebe delivers. (id:60626)
Royal Star Realty Inc.
Lot 22 Totten Street
Zorra, Ontario
Find Your Escape To The Country With Net Zero Ready Quality Home. Make A Conscious Choice To Healthier Living And Helping The Environment By Going With A Net Zero Ready Home With Many Upgrades Included As Standard. Main Floor Has 9Ft Ceilings, Beautiful Engineered Wood Floors, Large Kitchen With Kitchen Aid Appliance Package, Stone Countertops, Potlights And Undercabinet Lighting, And Office Makes This Perfect For Anyone Looking To Start A Family And Work From Home While Still Being Close Enough To Drive To The Gta. Enjoy Barbecues All Year Round With Large Covered Porch In Backyard. Basements Are 9 Foot Walls With Oversized 24 X 37 Windows. Garage With Amazing Features Included Such As Level 2 Electric Car Charger And Garage Door Opener. Fibre optic direct to home available and cat 6 ethernet cables throughout. High Curb Appeal With Brushed Concrete Driveway. Pictures Are Of Model Home For Reference Only Real home is to be designed by you and will take approximately 6 months to complete. Pls Refer To Brochure Features And Finishes For Stds. (id:60626)
Benchmark Signature Realty Inc.
26924 28a Avenue
Langley, British Columbia
Priced $56k below tax assessment! 8496 sqft lot with SSMUH zoning for 3 level home. This well-laid-out basement home offers suite potential with a separate entrance and full bath. Vehicle access possible on the east side-ideal for a large shop in back or side RV parking. South-facing backyard with room for a pool. Roof is approx. 13 years old with long-lasting architectural shingles 35yrs +|-. Walk to parks and all school levels, plus just minutes from the new Aldergrove Town Centre estimated to open early 2026. Some updates needed-reflected in the price! Amazing tenant has been here 25 years & would love to stay if possible, mnth to mnth. (id:60626)
RE/MAX Aldercenter Realty
2104 Northfield Rd
Nanaimo, British Columbia
Welcome to 2104 Northfield Rd, a remarkable property in Central Nanaimo with rare COR2 zoning on a large 12,131 sqft lot currently rented with an approximately 4.5% cap rate. This versatile property presents an amazing opportunity for multifamily or multi-purpose development. Currently, the recently updated home on the property is generating a monthly rental income of $4,250, providing a valuable source of revenue to help offset redevelopment expenses. With COR2 zoning, you have the flexibility to explore various possibilities, whether it's a multifamily residential project, a restaurant/pub as well as many other options. The property's central location is a major asset, with easy access to bus stops, restaurants, pubs, and grocery stores, ensuring convenience for future residents or businesses. Families will appreciate the proximity to Forest Park Elementary, and for travelers or commuters, the Sea Air Float Plane Terminal and Departure Bay Ferry Terminal are just a 5-minute drive away, connecting you effortlessly to the lower mainland. Additionally, its central position allows for quick access to both North Nanaimo and the Downtown Core. Don't miss out on this incredible opportunity to invest in a property with boundless potential in a thriving and evolving area. Contact us today to explore the endless possibilities that 2104 Northfield Rd has to offer! For additional information call or email Travis Briggs with eXp Realty at 250-713-5501 / travis@travisbriggs.ca (Video, floor plans, additional photos available at travisbriggs.ca & measurements and data approximate and should be verified if important.) (id:60626)
Exp Realty (Na)
2104 Northfield Rd
Nanaimo, British Columbia
Welcome to 2104 Northfield Rd, a remarkable property in Central Nanaimo with rare COR2 zoning on a large 12,131 sqft lot currently rented with an approximately 4.5% cap rate. This versatile property presents an amazing opportunity for multifamily or multi-purpose development. Currently, the recently updated home on the property is generating a monthly rental income of $4,250, providing a valuable source of revenue to help offset redevelopment expenses. With COR2 zoning, you have the flexibility to explore various possibilities, whether it's a multifamily residential project, a restaurant/pub as well as many other options. Additionally, its central position allows for quick access to both N Nanaimo and the Downtown Core. Don't miss out on this incredible opportunity to invest in a property with boundless potential in a thriving and evolving area. Contact us today to explore the endless possibilities that 2104 Northfield Rd has to offer! (*Measurements and data provided are approximate and recommended for verification if deemed essential.) (id:60626)
Exp Realty (Na)

