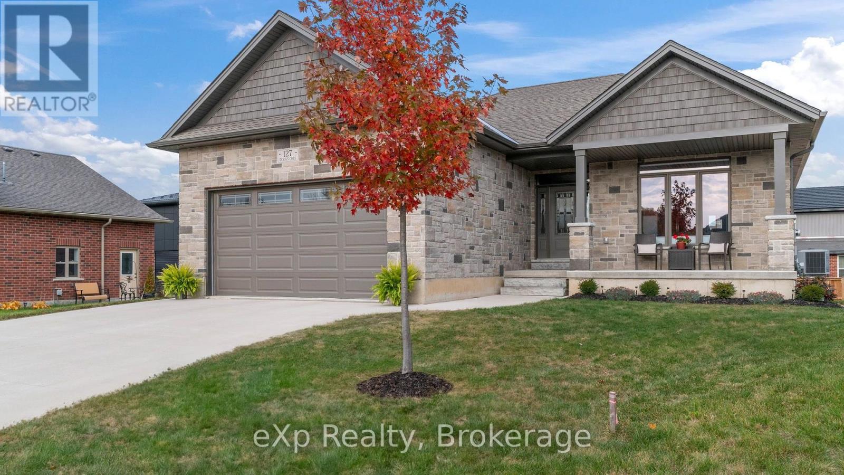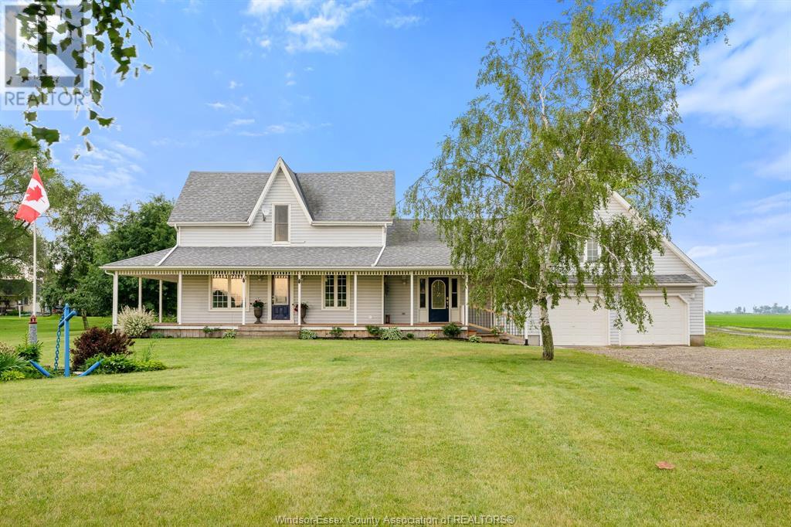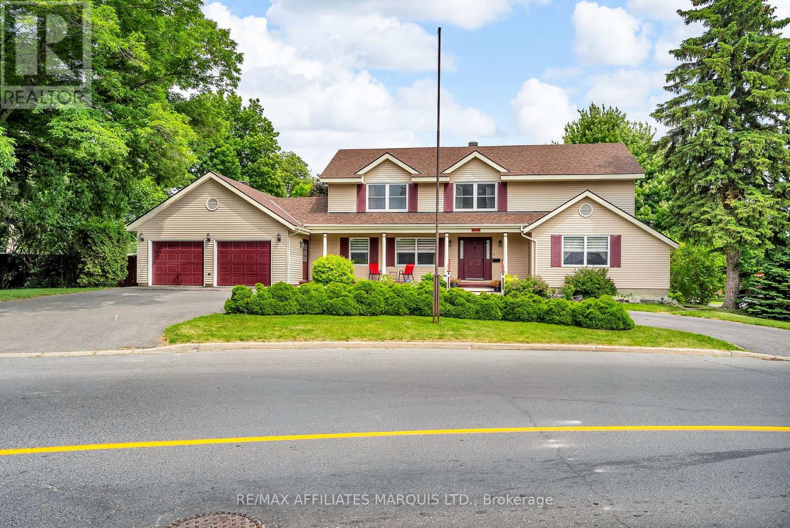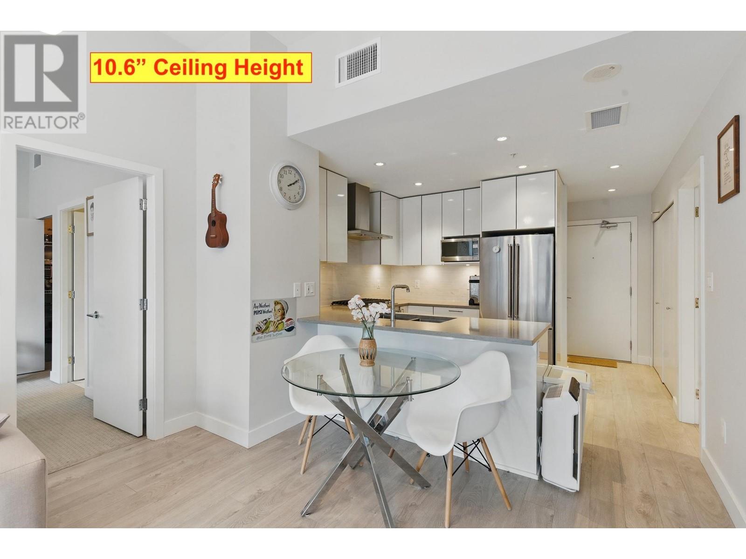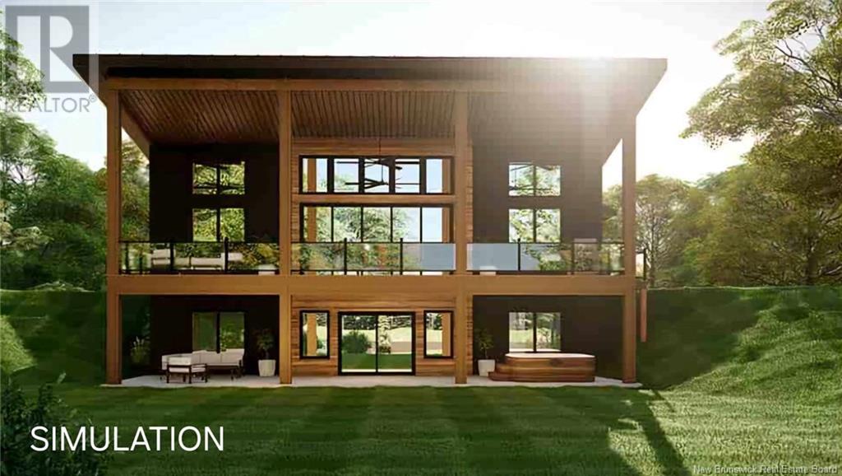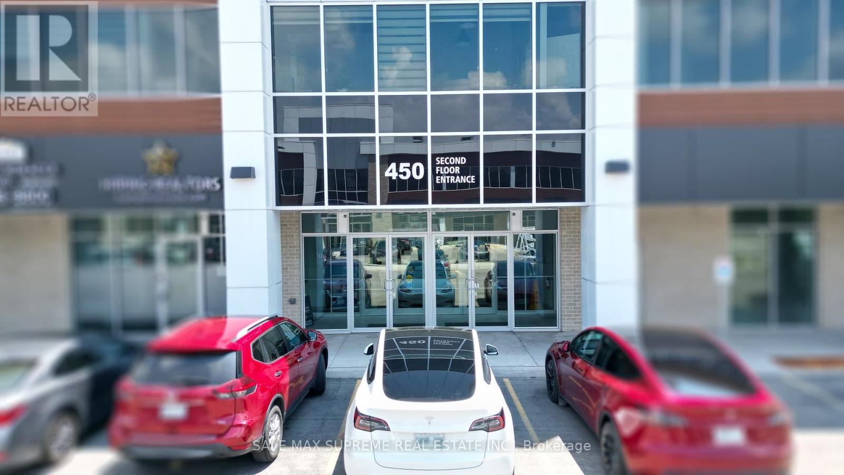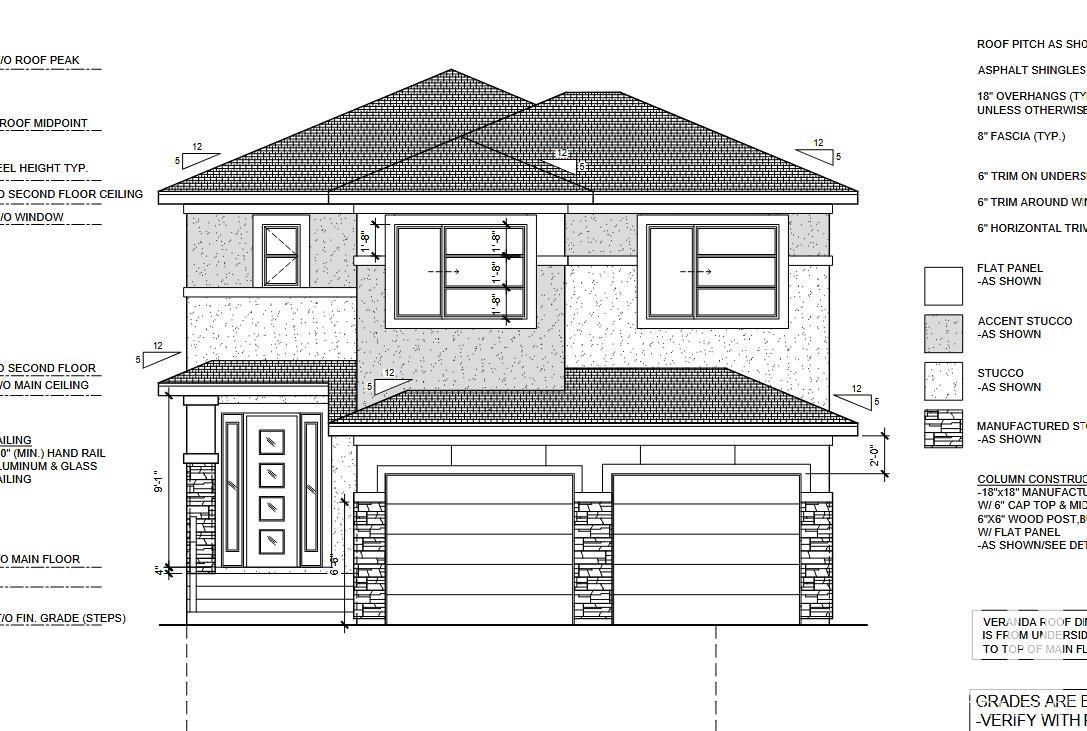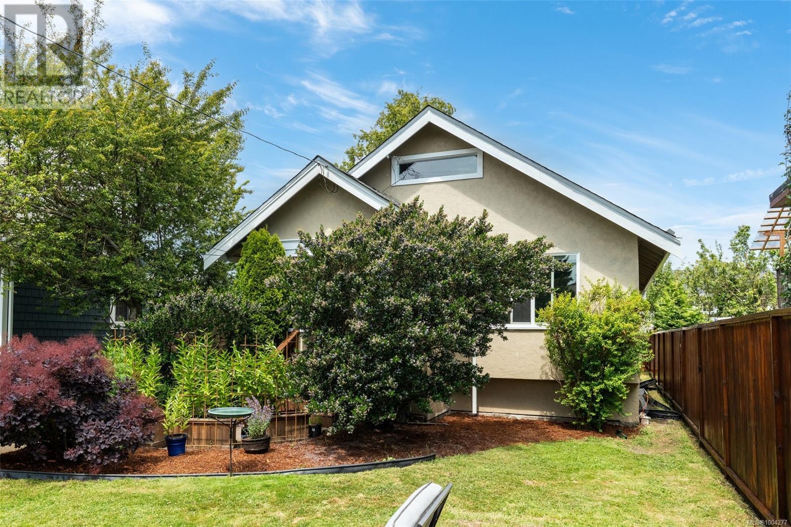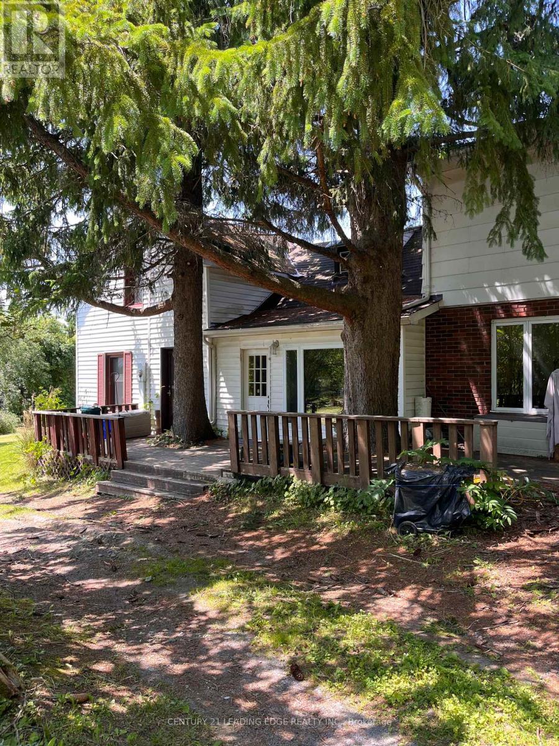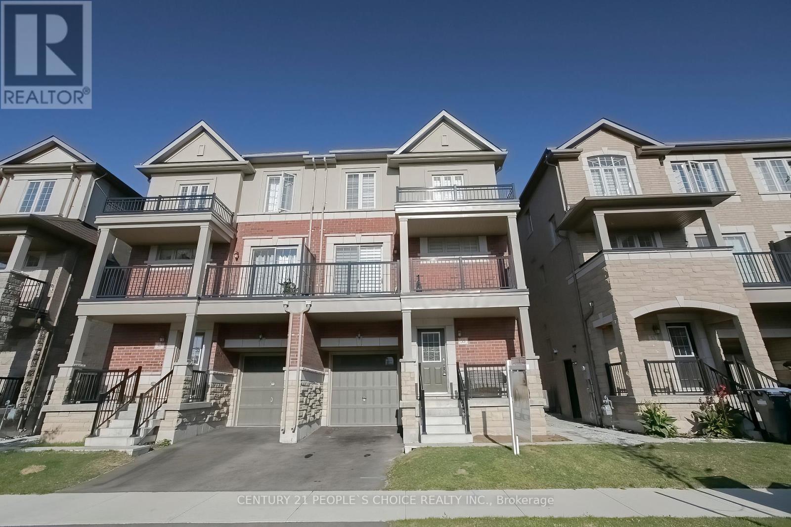260 Water Street
Guelph, Ontario
Welcome to 260 Water Street, a beautifully renovated 3-bedroom bungalow nestled in one of Guelph's most scenic neighbourhoods, just steps from the Speed River and a short stroll to the vibrant heart of downtown Guelph! Inside, you're welcomed by a bright, open-concept living and kitchen space where an expansive bay window fills the room with natural light. The eat-in kitchen features crisp white cabinetry and sleek granite countertops - perfect for enjoying slow Sunday mornings over coffee or brunch. The east-facing bedrooms offer a peaceful start to your day, bathed in gentle morning light. Downstairs, a versatile bonus room awaits - ideal for a home office, fitness area, or creative studio. Step outside to enjoy warm summer evenings in the freshly sodded backyard, or a quiet morning coffee on the charming front patio. A detached garage equipped with gas and electrical service makes an ideal workshop for hobbyists, car enthusiasts, or crafters of any kind. The extra-long driveway easily fits 6-7 vehicles, offering convenience for gatherings or multi-vehicle households.Whether you're a first-time buyer, a downsizer, or an investor looking for a move-in ready rental property for students or families, this turnkey bungalow checks every box. Don't wait, book your showing today! (id:60626)
Red Brick Real Estate Brokerage Ltd.
170 Martinglen Crescent
Kitchener, Ontario
OPEN HOUSE: Saturday, July 12, from 2 to 4 P.M. Beautiful bungalow in a great location! Welcome to this lovely home in a family-friendly neighbourhood, just steps from parks, walking trails, shopping, schools, public transit, and more. You’ll fall in love with the bright, sun-filled sunroom — perfect for relaxing in the hot tub year-round. Whether it’s a chilly winter evening or a warm summer day, you can unwind, sip a glass of wine or a cold beer, and even catch your favourite game on TV. The main living area offers plenty of space to entertain your guests in comfort and style. On the lower level, you’ll find two additional bedrooms — one currently set up as a home gym, and the other ideal for guests or teenagers — plus a spacious rec room with tons of potential. A convenient side entrance offers the potential of renting the basement as a mortgage helper. Come check it out for yourself — you’re going to love it! But don’t wait... this one won’t last! (id:60626)
Red And White Realty Inc.
23 Garner's Lane
Brantford, Ontario
Located in the heart of West Brant, 23 Garners Lane is a fully finished, all-brick-raised ranch offering 2,300+ sq. ft. of finished living space. The home features 5 bedrooms (3+2) and 2 full bathrooms, making it a great ft for families or multi-generational living. The main level includes oak hardwood flooring and trim, an open-concept living and dining area, a kitchen with stainless steel appliances, a moveable island, and direct access to a multi-tiered deck. The lower level includes a large rec room with a gas fireplace and oak mantle, two additional bedrooms, a 3-piece bathroom, and a laundry/storage area. The backyard is fully landscaped and includes a hot tub, patio, and an on-ground pool with a new filter, pump, and auto-chlorinator (2023). A gas line has been roughed in for a pool heater, and a 12' x 12' shed adds extra outdoor storage. Additional features include a fibreglass shingle roof with a 50-year warranty, a 20' x 20' fully insulated double garage with insulated doors and a gas rough-in for a furnace. The home is located in a family-friendly neighbourhood, close to schools, parks, shopping, and public transit. (id:60626)
Revel Realty Inc.
127 Doug's Crescent
Wellington North, Ontario
This 3-year new bungalow, nestled in a quiet cul-de-sac just a block away from splash pad, park, sports fields, and walking track, offers the perfect blend of small-town charm and modern comfort! Step inside to an open-concept main level that is bright and inviting, where a cozy gas fireplace and elegant engineered hardwood floors create a warm, welcoming atmosphere. The Kitchen is a true highlight, featuring smudge-free appliances, a walk-in pantry, sleek granite countertops, an island, and a breakfast bar. Hosting friends and family or enjoying summer barbeques is a breeze, with doors off the Dining Room that lead to the back deck ideal for outdoor living in this peaceful setting. Designed with ease and comfort in mind, the main floor also includes laundry with a sink to simplify your daily routine. Two spacious Bedrooms complete the main level, offering plenty of room to unwind and an abundance of natural light. The Primary Bedroom features two closets that span the length of the room, as well as a 3-piece En-suite. Expanding your living space, the fully finished Basement with in-floor heating for year-round comfort. Here you will find a large Recreation Room perfect for gatherings, a third Bedroom, and a 2-piece Bathroom with rough-in and room to add a shower. This property is a true gem, combining a family-friendly location with modern finishes. Don't miss your chance to make this exceptional bungalow your own! (id:60626)
Exp Realty
18332 Erieau Road
Chatham-Kent, Ontario
A RARE COUNTRY ESTATE: MINUTES FROM ERIEAU'S BEACHES, MARINA, & DINING; THIS ONE-OF-A-KIND HOME OFFERS TIMELESS CHARACTER, LUXURY, & SPACE TO GROW. STEP INSIDE TO SOARING CEILINGS, CUSTOM TRIM, & OVERSIZED ROOMS THROUGHOUT. THE MAIN LEVEL FEATURES A STUNNING 24X33 GREAT ROOM, EXPANSIVE KITCHEN W/ DINING AREA, & ADDITIONAL FORMAL DINING ROOM - PERFECT FOR HOSTING & A LRG 5PC BATH W/ JET TUB. A DUAL STAIRCASE LEADS TO A HUGE PRIVATE PRIMARY WING AWAITS W/ A 19X28 BEDROOM, ENSUITE BATH & OFFICE. ALSO, 3 ADDITIONAL LRG BEDROOMS W/ WALK-IN CLOSET & 4PC BATH. HUGE BASEMENT STORAGE. HEATED ATTACHED GARAGE FITS 5 CARS FOR THE CAR ENTHUSIASTS/LOCAL CAR SHOWS! OUTDOOR FEATURES LARGE COVERED WRAP AROUND PORCH, SEPARATE INSULATED HEATED 28X32 SHOP W/ 9.5' DOOR, 80 GALLON COMPRESSOR ROOM FOR WELDING, 100AMP & 2PC BATHROOM - IDEAL FOR TOYS, TOOLS, OR WORKSPACE - WORK FROM HOME! BACKUP GENERATOR. NEW DEEP WELL W/ OZONE WATER FILTRATION SYSTEM. 200 AMP SERVICE. NATURAL GAS. THIS IS UPSCALE COUNTRY LIVING W/ EVERY DETAIL CONSIDERED IN AN UNBEATABLE LOCATION. WIDE OPEN SPACE, COVERED PORCH PERFECTION, YOUR COUNTRYSIDE RESET! (id:60626)
Jump Realty Inc.
395 Cochrane Court
Scugog, Ontario
All-Brick Bungalow With In-Law Suite On Quiet Court In Port Perry. Tucked Away At The End Of A Quiet Court In The Heart Of Port Perry, This Spacious All-Brick Detached Bungalow Offers The Perfect Blend Of Versatility, Comfort, And Location. Backing Onto Open Space And Just A Short Walk To Schools, Rec Facilities, Downtown Shops, And Lake Scugog, This Home Is Ideal For Multi-Generational Living Or Investment Potential.The Main Floor Features Four Generously Sized Bedrooms, Including A Primary Retreat With A Semi-Ensuite 4-Piece Bath And Private Walkout To A Secluded Deck. A Second Bedroom Also Offers Its Own Deck Walkout, While The Fourth Bedroom Has A Private, Seprate Front Entrance, Ideal For A Home Office Or Studio. The Renovated Kitchen Is Outfitted With Quartz Countertops And Flows To The Dining Area And Side Deck, Perfect For Entertaining.The Bright, Fully Finished Walkout Basement Offers A Self-Contained 3-Bedroom In-Law Suite, Complete With Its Own Entrance, Open-Concept Living And Dining Areas, A Separate Kitchen, A Full 4-Piece Bath, And Ensuite Laundry. This Is A Rare Opportunity To Own A Flexible, Move-In Ready Home In A Sought-After In-Town Location. Whether You're Accommodating Extended Family, Working From Home, Or Looking For Income PotentialThis Property Checks Every Box. Appliances (2017), Furnace (2022), A/C (2017), Windows & Doors (2013), Roof (2016) (id:60626)
RE/MAX Hallmark First Group Realty Ltd.
1389 Forest Road
Castlegar, British Columbia
Welcome to this stunning 5-bedroom, 3-bathroom rancher with a walk-out basement, ideally located in one of Castlegar’s most sought-after neighborhoods. Thoughtfully designed with modern finishes and a spacious open-concept layout, this home offers effortless comfort and style throughout. Enjoy features like a double garage, natural gas forced air furnace, central A/C, two cozy gas fireplaces, and main-floor laundry. The sleek kitchen includes a gas stove and flows seamlessly into the bright living space, while the covered deck showcases breathtaking mountain and valley views. The main level features a gorgeous primary suite and two additional bedrooms, while the walk-out lower level offers two more bedrooms, a full bathroom, rec room and ample storage—perfect for guests, teens, or entertaining. Step outside and discover your own private oasis: a beautifully landscaped and fully fenced backyard complete with a pool area and cedar-wrapped bar, a veggie garden, underground sprinklers, and an impressive selection of fruit including raspberries, strawberries, blueberries, an apple tree, and a plum tree. This home checks boxes you didn’t even know you had. Come see it for yourself—book your private tour today! (id:60626)
Coldwell Banker Executives Realty
721 Cadder Avenue
Kelowna, British Columbia
This charming 3-bedroom, 3-bath fully detached home is perfectly situated in the heart of Kelowna, offering urban convenience in a peaceful setting. Just steps away from schools, the hospital, shopping, and dining, you’ll have everything you need at your fingertips. Enjoy the best of Okanagan living with multiple beaches and parks within a 3-block walk. On the open-concept main level, the spacious kitchen is a chef’s dream, featuring stainless steel appliances, quartz countertops, ample storage, and a pantry cupboard. The living room overlooks the fully fenced and irrigated front yard, where a covered patio provides the ideal space for entertaining or relaxing. Upstairs, the generous master suite comfortably fits a king-size bed and offers two closets, including a walk-in, as well as a private ensuite bathroom. Two additional bedrooms, a full bathroom, and a conveniently located laundry area complete the upper floor. Additional features include air conditioning throughout, secure garage parking, and a large walk-in storage locker. Don’t miss your chance to experience the comfort, convenience, and vibrant lifestyle this Kelowna home has to offer! (id:60626)
RE/MAX Vernon
1356 Lochiel Street
Cornwall, Ontario
Welcome to this beautifully maintained family home, located in one of the area's most sought-after neighbourhoods. Set on a rare double-sized lot, this property offers exceptional space, comfort, and versatility both inside and out.The updated kitchen is designed with both style and functionality in mind, featuring quality cabinetry, generous counter space, and a smart layout that makes everyday living effortless. Cathedral ceilings in the dining room create a spacious, airy atmosphere that makes every dining experience feel special. On the main floor, you'll also find a spacious primary bedroom with a full ensuite, a convenient laundry room, and one of two cozy wood-burning fireplaces. Upstairs, there are three generously sized bedrooms, two full bathrooms, and versatile bonus rooms, perfect for home offices, study spaces, or playrooms. The finished basement includes a separate entry to the outdoors, adding flexibility for guests, extended family, or future rental potential. With five bathrooms throughout, there's plenty of room for the entire family. Step outside to your private backyard oasis, complete with a fully fenced yard and in-ground pool, perfect for summer fun. A double heated attached garage adds year-round convenience to this exceptional home. Homes like this don't come along often, spacious, well cared for, and set on a rare double lot. Don't miss your chance! (id:60626)
RE/MAX Affiliates Marquis Ltd.
209 1788 Gilmore Avenue
Burnaby, British Columbia
Welcome to Escala! This exceptional unit boasts two balconies and 10'6" high ceilings, creating a spacious and airy atmosphere. Unique to this unit, there is an amenity room for a study on the right side, with no unit below, ensuring tranquility. Features include AC, a spacious den, and two ensuite rooms positioned on each side for enhanced privacy. An EV parking stall and 1 locker are included. Enjoy peaceful views of the courtyard waterfall fountain, which glows beautifully at night, creating the perfect ambiance. The functional kitchen is well-equipped for everyday living and entertaining. Access premium amenities including a gym, pool, sauna, and a stylish lounge. Enjoy the convenience of walking to the Gilmore Station, dog park, grocery store, restaurants (id:60626)
Sutton Group - 1st West Realty
Lot 8 Edgewater Lane
Keswick Ridge, New Brunswick
Welcome to The Waters Edge on Edgewater Lane. This building lot offers waterfront charm with stunning views of the Mactaquac Arm of the S.J. river and direct, private access to its pristine waters. Enter this stunning modern home via the front porch with vaulted ceiling. Inside, the foyer divides the floor plan between master suite and bedroom 2. Bedroom 2 includes a walk-in closet and a private access door to the guest bathroom. The large master suite also has a walk-in closet. Keep going to enter the ensuite where Mom and Dad each have their own sink. There's a walk-in shower and another walk-in closet accessed via pocket door. Open living space is found among the great room, dining area, and kitchen. Family members can perch on a barstool at the kitchen island for breakfast or take in the view on the huge covered deck. Later, they will grill outside and dine on steak and hotdogs for supper. At The Waters Edge, year-round adventures await, from summer boating and four-season trail exploration to golfing the Mactaquac Golf Course and skiing at Crabbe Mountain. Strategically positioned 25 minutes from the vibrant city of Fredericton, you're never far from urban amenities while enjoying the serenity of waterside living. **Some finishes shown in the simulated photos are upgrades (i.e., wood on ceiling), price may fluctuate depending on finishes chosen by buyer. Details and measurements to be finalized with Builder. Other home packages available. PID will be reg before close** (id:60626)
The Right Choice Realty
G218 - 450 Hespeler Road
Cambridge, Ontario
1082 sq ft Prime Office Space with 5 Offices in the Main Artery and Business District of Cambridge Just a Few Blocks South of 401. Ideal Space for Professional Offices such as Real Estate, Law, Accounting, Mortgage, Consulting, Employment, Travel, IT Specialist, Insurance and much more! Corner Unit with Lots of Glass Windows. Across from Cambridge Park Mall, Steps from Transportation and every Amenity. This Commercial Plaza with 3 Freestanding Buildings (approximately 80,000 sq. ft) has Excellent Exposure with 301 Feet of Frontage onto Hespeler Rd. Daily Traffic Roughly 50,000 cars. With the Numerous Stores and the Shopping Mall Nearby, the Cambridge Gateway Centre can become the Incubator for your Business's Success. Don't Miss Out on this Rare Location!!! (id:60626)
Save Max Supreme Real Estate Inc.
105 - 3028 Creekshore Common
Oakville, Ontario
Step into this stunning 2 bedroom + DEN condo offering 1,082 sq. ft. of beautifully finished living space + 423 sq ft private terrace featuring unobstructed south-facing views, the perfect spot to enjoy your morning coffee. 2 car stacked parking.This home showcases engineered hardwood flooring throughout, 9' smooth ceilings, custom built-ins, & a true open-concept layout. Expansive great room is bathed in natural light from wall-to-wall windows & flows effortlessly onto the terrace. The chef-inspired kitchen is a showstopper w/ extended white cabinetry, soft-close drawers, bi-fold lift uppers, granite countertops, stainless steel appliances, upgraded lighting & an oversized breakfast bar perfect for casual dining or gathering with friends. The split-bedroom floor plan offers maximum privacy. Primary suite featuring a walk-in closet with custom organizers, blackout blinds, & a spa-like 4-pc ensuite complete w/ a glass shower, double sinks & classic subway tile. The second bedroom is generous, offering balcony views, closet organizers & easy access to the main 4-pc bath. The den is a versatile space that can serve as a private office or reading nook, while in-suite laundry adds to the everyday convenience. The expansive terrace, measuring 37'8 x 12'7, offers the perfect blend of sun and shade, making it ideal for outdoor dining & lounging. This unit also includes a premium two-car stacked parking spot ($25,000 upgrade), along w/ a locker. Enjoy this refined boutique condo lifestyle w/ fantastic amenities including a lovely lobby, two-level party room, fully equipped fitness centre, rooftop terrace, ample visitor parking & a dog washing station. Perfectly situated just steps to coffee shops, restaurants, shopping, & surrounded by scenic hiking trails, w/ easy access to the highway, transit, GO station, recreation centres, Oakville hospital, beautiful parks, & award-winning schools. Make this meticulously maintained home yours! Pet friendly. 2 pets/unit permitted (id:60626)
Royal LePage Real Estate Services Ltd.
831 Derreen Avenue
Ottawa, Ontario
***Look No Further**** Come check out this Beautiful 4 Bedroom Detached Home In The Highly sort after Mattamy Kanata Connections Community ******** The Main Floor Offers An Excellent Layout With 9-Foot Ceilings, A separate Dining Room, And a Bright, Airy Open-Concept Family Room Filled With Natural Light. The Upgraded Open-Concept Kitchen And Breakfast Area Is A Chef's Delight, Boasting Quartz Countertops And Modern Cabinets. Upgraded Oak Stairs Lead You To The Second Floor, Where You'll Find 4 Spacious Bedrooms, Including a Primary Suite With Spacious Ensuite. Shower. This Home Is Conveniently located to Schools, Community Centers, Bus Stops, And Shopping Plazas. Don't Miss Out On This Incredible Property!!!. (id:60626)
Right At Home Realty
152 Edgewater Ci
Leduc, Alberta
**WALKOUT LOT**LEDUC** (id:60626)
Nationwide Realty Corp
1484 Edgeware Rd
Victoria, British Columbia
Move in ready character home with lots of updates under $800,000! Located on a quiet byway in desirable Oaklands, this charming two bedroom cottage awaits new owners. As soon as you pass through the gate into the landscaped and fully fenced garden you will know you are home. Character features include fir floors, built-ins, picture rail moldings and a gorgeous sunny front verandah. Updates include vinyl double glazed windows and newer gutters, fully renovated bathroom with 6' jetted tub and heated tile flooring, uprgaded insulation in the walls and ceiling, as well as a 2024 heat pump for efficient year round heating and cooling. A Very walkable neighbourhood with great access to shops / services (Hillside Mall) transit, Evo car share and parks. There is also a huge attic / storage space for future plans. (id:60626)
Alexandrite Real Estate Ltd.
215 - 1165 Journeyman Lane
Mississauga, Ontario
Welcome To The Clarkson. Step Inside This Beautiful 2 Bedroom Townhouse With A Fantastic Layout. Almost 1000sqft of Living Space That Features Tons Of Upgrades Including Custom Kitchen Island, Upgraded Flooring Throughout, and 2 Balconies! Head Upstairs That Features 2 Spacious Bedrooms and Great Sized W/I Closet And Ensuite Inside Primary! Within Minutes Walk Of Clarkson Go Station. Within Minutes Drive And Bike To Utm Mississauga And Credit Valley Hospital. Quiet, Private Enclave Of Homes, Steps To Bike Paths, Parks, Trails. (id:60626)
RE/MAX West Realty Inc.
102 Sutherland Avenue
Brampton, Ontario
3 Bedroom Legal Basement, Amazing Opportunity For First Time Home Buyers Looking To Supplement Income Through Rental Potential & Investors Seeking A Property With Strong Cash Flow Prospect To Own 3 Bedroom Detached Bungalow With 3 Bedroom Legal Basement On Large Lot In One OF The Demanding Neighborhood Of Madoc In Brampton, This Detached Bungalow Offer Combined Living/Dining Room, Kitchen With Walk Out To Yard, Primary Good Size Bedroom With His/Her Closet & Window & Other 2 Good Size Room With Closet & Windows, Full Bathroom On Main & Laundry, This House Has Huge Backyard to Entertain Big Gathering, The Legal 3 Basement Offer Rec Room & 3 Bedroom With 4 Pc Bath & Separate Laundry & Separate Entrance, Big Driveway Can Park 4 Cars, Close to Schools, Shopping & Dining, Hwy 410, All In A Mature Neighborhood. Selling As Is. (id:60626)
Save Max Real Estate Inc.
18 Victoria Street
Perth, Ontario
Gorgeous 3+1 bedroom, 3 bathroom home in the heart of beautiful heritage Perth! Prime location, walking distance to downtown, schools, the Perth pool & hospital. From the gleaming hardwood floors, high ceilings, and original trim to the updated kitchen with stainless steel appliances, this home perfectly blends timeless elegance with modern convenience. From the moment you walk through the front door the inviting atmosphere just feels like home. The front living room, with natural gas fireplace and pocket doors is the perfect place to relax with a good book or entertain, while the spacious dining room is made for lingering over meals with family and friends. The updated kitchen is both stylish and functional, featuring expansive cabinetry, stainless steel appliances, and an oversized island; the perfect space for morning coffee or helping hands at dinnertime. With easy access to the backdoor mudroom and 2-piece powder room, everyday life just flows effortlessly. A comfortable den and a versatile home office complete the main floor, offering plenty of space to work, relax, or unwind. Upstairs, you'll find three spacious bedrooms, an updated 5-piece bathroom with double sinks & tub/shower enclosure, plus a bonus 3-piece bathroom with modern glass & tile shower making mornings easier for everyone. Just off the hallway, the second floor seasonal sunporch invites you to slow down and enjoy a quiet moment on sunny days or head up to the finished attic; a great bonus space whether you need an additional bedroom, office, playroom, or studio. Downstairs, the basement provides plenty of storage space and a dedicated laundry area, while outside offers room for children & pets to play, a cool fort, private patio, double garage and paved driveway making parking a breeze. This home is filled with warmth, character, and thoughtful details designed for comfortable living. Book your private showing today and make your dreams of living in the beautiful Town of Perth come true! (id:60626)
Coldwell Banker Settlement Realty
2014 Foxboro Stirling Road
Quinte West, Ontario
Charming Century Home Nestled On 16.6 Acres In The Scenic Oak Hills Area, Within Walking Distance To The Quaint Town of Sterling. The Property Has Many Possibilities As A Hobby Farm With A Re-Structured Barn (Currently used As A Beautiful Studio Space), Potting Shed, Drive Shed, Gazebo And Large Spring Fed Pond. A Huge Master Bedroom With 4Pc Ensuite Bathroom. Three Additional Bedrooms, Two Full And One Half Bathrooms, Main Floor Laundry, Large Family Room, Living Room With Sliding Door To Backyard. Open Concept Kitchen Combined With Dining Room. Hardwood Floors On Main Level. Interesting Second Floor with 2 Staircases Leading To Main Floor Living Room Or Family Room. Could Possibly Be Converted To A Nanny Suite. Pine Floors On Second Level. Circular Driveway Has Two Exits To Foxboro-Stirling Rd. Very Private Backyard Overlooking Spring Fed Pond (Great For Fishing), Porch Has Two Mature Trees For Natural Shade. Spring Fed Well For A Natural Unlimited Water Source. Don't Miss The Opportunity To View This Unique Property. (id:60626)
Century 21 Leading Edge Realty Inc.
RE/MAX Quinte Ltd.
55 Allegro Drive
Brampton, Ontario
Freshly Painted 3+1 bedroom and 4 washroom, available in credit valley area. Separate entrance to the basement by builder which Can easily Converted to Basement Apartment for extra income. Kitchen with stainless steel appliances, open concept with separate living and dining area, beautiful balcony through living and dining area for relaxation. Gorgeous Master Bedroom with 4pc ensuite. Lot of window for natural sunlight. Main floor Bed room with 4 pcs Ensuite with upgraded class shower. Entrance from garage to home , Must see property, close to all amenities like grocery, shops, public transport, school, sheridan college and hwy 407/401. (id:60626)
Century 21 People's Choice Realty Inc.
13 Meadowvale Avenue
Hamilton, Ontario
Meticulously maintained bungalow! Conveniently located walking distance to Schools, Groceries and other retail shopping. Minutes from St Joseph Urgent care, 4 other major medical/dental buildings and pharmacies. Fine dining and other restaurants! This 3, Bed 2 bath with a fully finished basement has a lot to offer. Main floor begins with a large living room/ family room with a fireplace, a separate dinette and a cozy kitchen. Appliances included Stove (2020) Fridge (2024) built in Microwave & Dishwasher (2008) Three spacious bedrooms and an updated 4pc bathroom (2008) with a soaker tub, sliding glass enclosure & safety bars. Ceramics updated in hall & bathroom (2019) Take a few steps down to a one-of-a-kind breeze way for access to the garage, a patio door to the backyard and a separate entrance. Fully finished, freshly painted basement offers an office, a large Rec-room and a 3 pc bath. Improvements include: Roof (Jul 2020) Eves-trough (2019) Garage Floor & Driveway (2020) Garage Door (2021) Opener with Keypad (2020) Interlock walkway (2023) New AC (2025). Easy access to QEW, Red Hill Parkway, the Link, Hwy 403, 407ETR & Hwy 401. Don't miss this great opportunity, book your appointment today! (id:60626)
RE/MAX Twin City Realty Inc.
64 Kensington Avenue S
Hamilton, Ontario
Rare find in Gage Park/Delta West – excellent location in a leafy, family-friendly neighbourhood. Steps from the park and close to all that Ottawa St. North has to offer. This large, 2.5 storey century brick home is perfect for a family. Wide frontage with an attached garage and a significant lush backyard that has the potential to be your oasis in the city. Enormous opportunity for a gardener. The house has a unique, brick front which offers multiple outdoor access from each floor. It also has a “roof-top” patio off the second floor overlooking the greenery. Perfect for sunsets and escarpment views. The open, airy living/dining area with high ceilings is roomy for large get-togethers. The sunroom is full of natural light and is ideal for watching the seasons unfold in your own backyard. The second floor has three bedrooms and a recently renovated bathroom (2024). Put your stamp on the renovated third floor (2025) – bedroom, office, or studio. Another area waiting for your vision is the large bonus room above the garage which has served previously as a rec room for movie nights. Schools, shopping and highway access close-by. Start making your memories here in this fantastic Hamilton neighbourhood. (id:60626)
Michael St. Jean Realty Inc.
13 Meadowvale Avenue
Stoney Creek, Ontario
Meticulously maintained bungalow on a 76ft lot! Conveniently located walking distance to Schools, Groceries and other retail shopping. Minutes from St Joseph Urgent care, 4 other major medical/dental buildings and pharmacies. Fine dining and other restaurants! This 3, Bed 2 bath with a fully finished basement has a lot to offer. Main floor begins with a large living room/ family room with a fireplace, a separate dinette and a cozy kitchen. Appliances included Stove (2020) Fridge (2024) built in Microwave & Dishwasher (2008) Three spacious bedrooms and an updated 4pc bathroom (2008) with a soaker tub, sliding glass enclosure & safety bars. Ceramics updated in hall & bathroom (2019) Take a few steps down to a one-of-a-kind breeze way for access to the garage, a patio door to the spacious backyard and a separate entrance. Fully finished, freshly painted basement offers an office, a large Rec-room and a 3 pc bath. Improvements include: Roof (Jul 2020) Eves-trough (2019) Garage Floor & Driveway (2020) Garage Door (2021) Opener with Keypad (2020) Interlock walkway (2023) New AC (2025). Easy access to QEW, Red Hill Parkway, the Link, Hwy 403, 407ETR & Hwy 401. Don't miss this great opportunity, book your appointment today! (id:60626)
RE/MAX Twin City Realty Inc.




