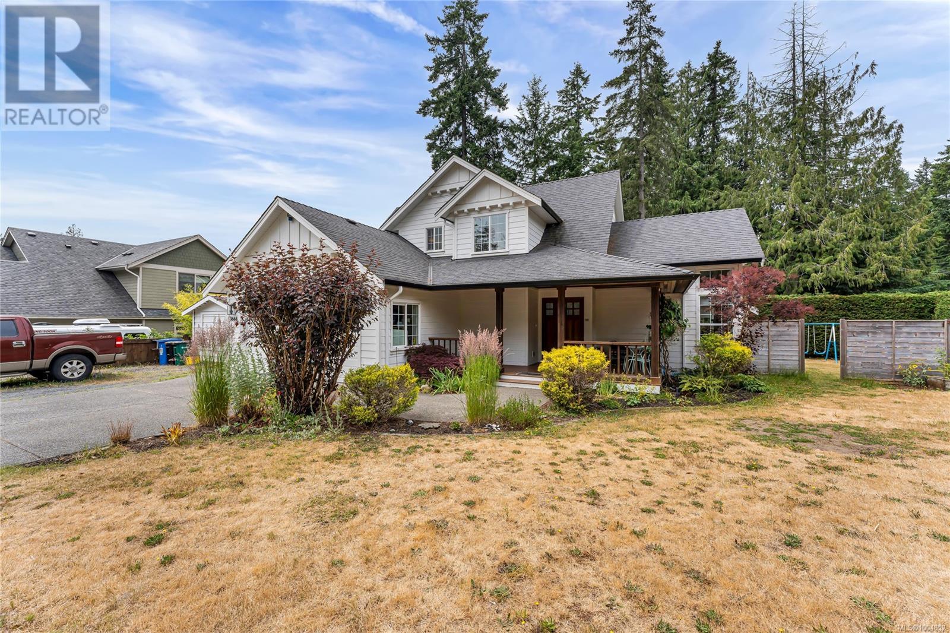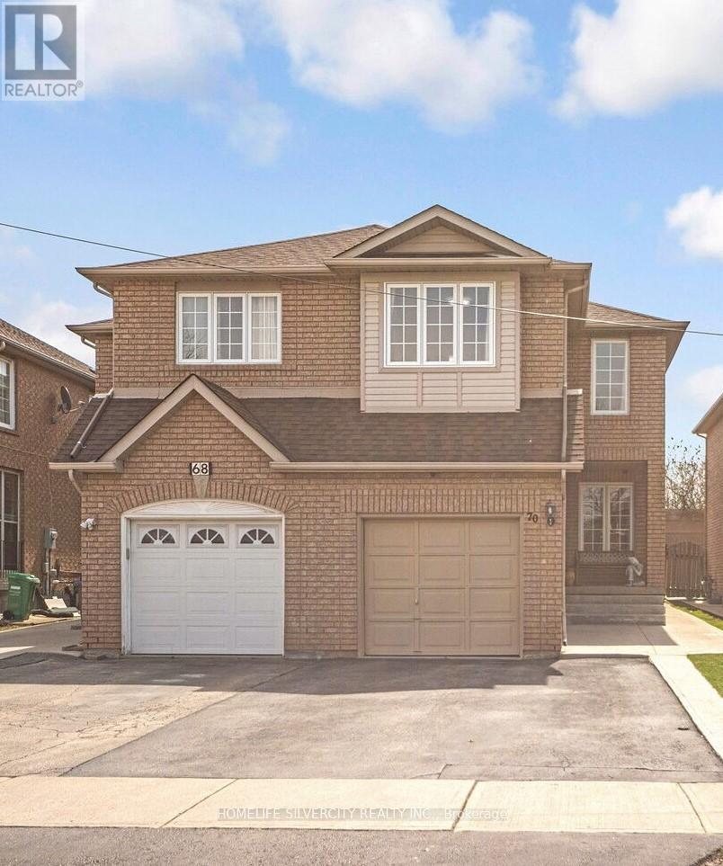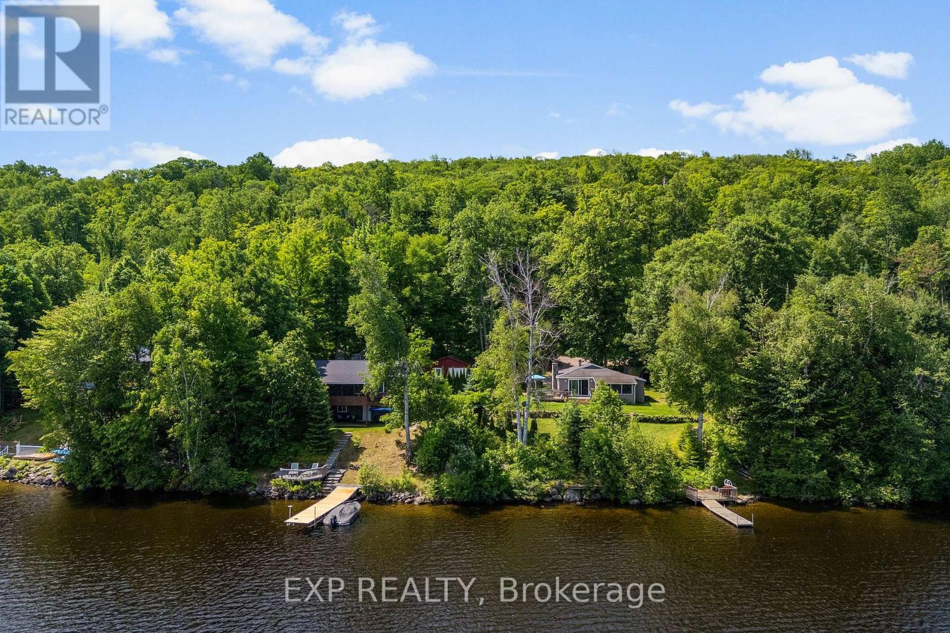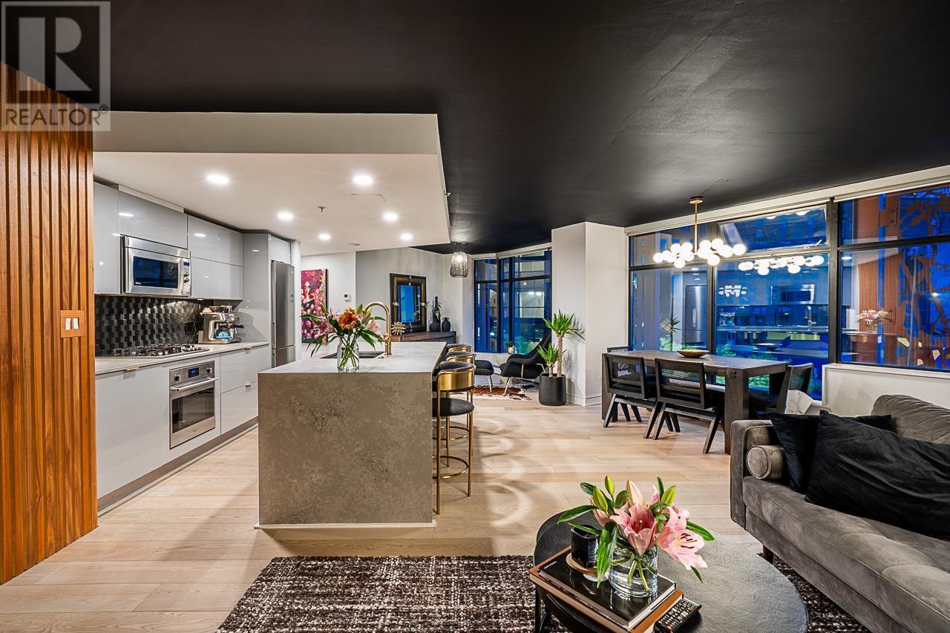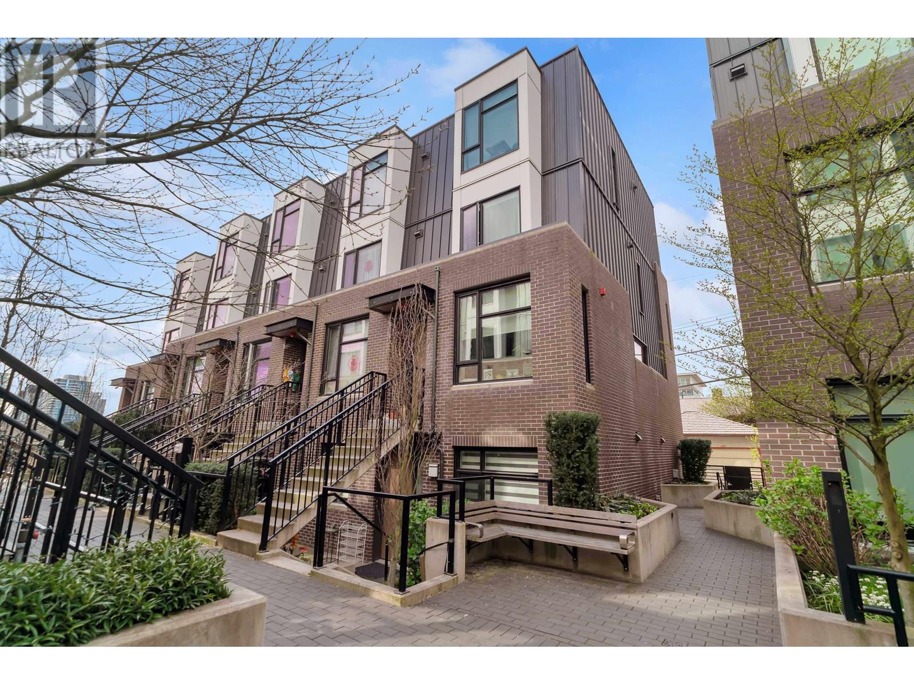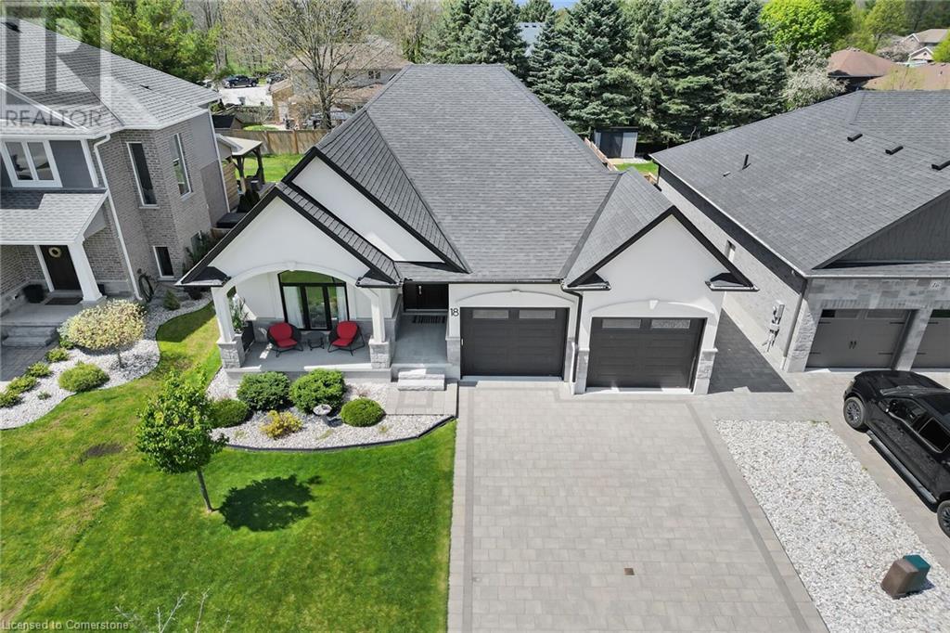3666 Soren Pl
Cobble Hill, British Columbia
Set on a large corner lot in quiet Cobble Hill, this 4-bed, 3-bath home offers great curb appeal on a no-through street. The charming covered front entrance leads into a vaulted foyer & onto a bright, airy living room filled with natural light. The main-level layout features a generous primary bedroom with a walk-in closet, en-suite with heated floors & nursery/bonus space. Upstairs, are 3 more bedrooms & a full bath — ideal for family & guests. Additional features include a fully fenced backyard, a double car garage, greenhouse, shed, extra parking for an RV or boat, heat pump with AC, natural gas, underground services & more. Located on a community-oriented street with a park just steps away — complete with a playground & sport court. Close to Cobble Hill Village shops, restaurants, hiking/biking trails too. This is a home and a community you’ll love! (id:60626)
Pemberton Holmes Ltd. (Lk Cow)
Pemberton Holmes Ltd. (Dun)
Pemberton Holmes Ltd. (Ldy)
19 Camilleri Road
Ajax, Ontario
Only 5 years old 1651 sqft home!!! Rare opportunity to become a proud owner of a recently built house. This house has much more appreciated value than the same style 15 years old house sold in the same neighborhood. Huge upgrades done with over $40,000. New Hardwood Floors, New Modern Light Fixtures, New Pot lights, New backsplash, New Wooden Stairs with Metal Railing, New Quartz Kitchen Counter, Newly Painted, Very Good Lay Out Plan, Big & Bright Rooms, Separate Entrance to the Garage. Great Location!!! Very close to Hwy 401, Hwy 407, Ajax Go Station, Public Transit, Costco, Walmart, Metro, Cineplex, Schools, Mosques, Churchs, Malls, Parks and Restaurants. (id:60626)
Central Home Realty Inc.
70 Tumbleweed Trail
Brampton, Ontario
Well-kept semi-detach house with separate family room. Minutes to the Library, Sheridan College, Nanaksar Gurdwara and Hwy 407 and 410. Newly Painted House. Concrete work around the house and backyard (id:60626)
Homelife Silvercity Realty Inc.
1224 Parkinson Road
Woodstock, Ontario
Attention investors, small business owners, and landlords! Dont miss this rare opportunity at 1224 Parkinson Road in Woodstock a property with massive potential and zoned M2 (restricted industrial), ideal for those with automotive, woodworking, or industrial shop needs. Situated close to the industrial park and just minutes from highway access, the property boasts seamless connectivity for logistics and transportation this property offers the best of both worlds: industrial functionality and city convenience. The home is a well-maintained bungalow featuring 3 spacious bedrooms and 2 bathrooms, perfect for live-in owners or rental possibilities. Large garge size will allow extra space . Outside, there is ample parking space for 10+ vehicles ideal for businesses with a fleet or equipment. This is a truly unique find within city limits, and the potential here must be seen to be fully appreciated! (id:60626)
RE/MAX President Realty
124 Ray Knight Dr
Ladysmith, British Columbia
This brand-new construction home on Ray Knight Drive is part of Holland Creek, Ladysmith’s first master-planned seaside community spanning 45 acres along Colonia, Ray Knight, and Rollie Rose Drives. Situated on a spacious 7,579 sq. ft. lot with breathtaking ocean views, the home offers a sought-after main-level entry with a basement walkout. Inside, you’ll find 4 bedrooms and 3 bathrooms, finished with high-end flooring, quartz countertops, a gourmet kitchen, open-concept living area, and a lower level providing exceptional flexibility with a generous recreation room, 2 bedrooms, and a full bathroom. Construction is due to complete in the next 2 months. British Columbia first-time homebuyers may also benefit from the new federal First-Time Home Buyers’ GST Rebate program, effective May 27, 2025. Further exemptions may include property transfer tax on newly built homes. Buyers are encouraged to consult with their real estate or legal professionals for eligibility details. (id:60626)
460 Realty Inc. (Na)
8 Bridges Boulevard
Port Hope, Ontario
Welcome to 8 Bridges Blvd, this home is breath-taking. Tastefully designed bungaloft nestled in one of Port Hopes most welcoming and family oriented neighbourhood. Set on a quiet, low-traffic street just steps from parks, trails, and the lake, this smart home is packed with thoughtful upgrades and stylish details perfect for modern living. Soaring 20-foot ceilings in the kitchen and 9-foot ceilings throughout the main floor bring a bright, open feel, while the flexible layout with a total of 4 bedrooms & 5 bathrooms accommodates both growing families and those looking to downsize without compromise. The stunning kitchen is a true showpiece, quartz counters, stone backsplash, and high-end stainless appliances are matched with custom cabinetry, all centered around a space that encourages connection. Smart technology puts lighting, blinds, and music at your command, making everyday living that much easier. Retreat to the luxurious main floor primary suite or unwind in the cozy upstairs family room. BONUS SPACE finished by the builder the lower level offers an incredible space with a bedroom, custom cabinetry for kitchenette area, full bath, and spacious rec/media area with a cozy space, perfect for teens or visiting guests. Step outside to your private, low-maintenance courtyard with commercial-grade turf, perfect for entertaining or relaxing. This 3+1 bedroom 5 bath home is full of so many gorgeous upgrades it's truly a rare blend of design, function, and location just minutes to schools, shopping, Golf & walks to the lake, Mins from the 401, and Port Hopes vibrant historic downtown. A true gem you'll be proud to call home. (id:60626)
RE/MAX Hallmark First Group Realty Ltd.
1128 Kamaniskeg Lake Road
Hastings Highlands, Ontario
A truly rare and versatile waterfront property where breathtaking views meet boundless potential on the pristine shores of Kamaniskeg Lake. Whether you're looking for a multi-family getaway or a smart income-generating investment, this property offers exceptional value and flexibility.The main home features 3 bedrooms and 1.5 bathrooms, with a spacious raised deck and a screened-in porch that provide uninterrupted views of the lake perfect for entertaining or simply soaking in the natural beauty.Just steps away, a cozy 3-season cottage offers 2 bedrooms, 1 bathroom, and an open-concept layout ideal for extended family, guests, or potential rental income.Adding even more potential, the property includes additional acreage across the road perfect for future development, recreational use, or extra privacy.Located on sought-after Kamaniskeg Lake, enjoy over 90 km of boating, excellent fishing, and access to nearby communities offering local dining, shopping, and year-round recreation. Only 3.5 hours from Toronto and 2 hours from Ottawa, this is a one-of-a-kind opportunity to live, gather, and earn all in one stunning location. (id:60626)
Exp Realty
310 128 W Cordova Street
Vancouver, British Columbia
Envision living in a heart of historic Gastown, one of Vancouver's most architecturally impressive buildings, WOODWARDS. This exquisite, fully renovated 2-bed, 2-bath CORNER unit harmoniously combines elegance, tranquility, and lively energy. Enjoy polished concrete ceilings, luxury finishes throughout, custom wall designs and an open-concept kitchen showcasing a sophisticated design & expansive island. Abundant natural light floods the space through large windows, leading to a spacious, breezy balcony. Each bedroom has its own private ensuite with a relaxing deep soaker tub in the primary bed. Exceptional amenities on the 42nd floor-outdoor hot tub, gym, party room, outdoor BBQ area. AIRBNB ALLOWED & 3 parking stalls-extra rent income! Steps from shops, dining options, Waterfront Skytrain (id:60626)
Macdonald Realty (Surrey/152)
4 Arctic Wolf Road
Brampton, Ontario
4 bedrooms, 4 bathrooms in a high-demand area. Close to all amenities. Bright main entrance with an open-to-above foyer, oak stairs, and a unique chandelier. The main floor has 9-foot ceilings with a spacious living and dining area, separate family room, gas fireplace, and A/C. Modern kitchen with granite countertops and 3 full bathrooms (id:60626)
RE/MAX President Realty
86 Mill Street
Ajax, Ontario
Nestled on a rare 145 x 116 ft irregular lot, this cherished 5-bedroom family home is available for the first time in over three decades -an exceptional opportunity in a prime Ajax location. Upstairs, you'll find four spacious bedrooms and a well-appointed 4-piece bath. The main floor features a fifth bedroom currently used as a home office, offering flexibility for work-from-home needs or multi-generational living. The heart of the home is the updated kitchen with marble countertops and backsplash, under mount sink, a breakfast bar, and full stainless steel appliance package. The combined living and dining area is perfect for entertaining, with walkout access to a private backyard oasis. Enjoy summer days by the heated inground pool, unwind on the patio, deck or in the Gazebo surrounded by lush gardens and mature trees, or keep cozy and relax around the fire-pit. The fully finished basement offers incredible flexibility, with a kitchenette, full bathroom, and open-concept layout that's perfect as a teen retreat, guest suite, or potential in-law setup. Additional highlights include: The double car garage with built-in tool benches and a movable island, no sidewalk = more driveway parking, a fully fenced yard with the lot extending beyond the fence line for added privacy and located minutes from Hwy 401/407, Ajax GO Station, transit walking and biking trails, schools, parks, Pickering Village shops, and restaurants. This is a one-of-a-kind property with space, charm, and limitless potential. Don't miss your chance to call it home. (id:60626)
The Agency
7619 Yukon Street
Vancouver, British Columbia
Perron is a boutique collection of 31 garden homes and townhomes situated next to Winona Park in Vancouver's West Side. Located on Yukon Street and West 59th Avenue, Perron offers amazing access to nature, prestigious West Side schools, skytrain, urban amenities, diverse dining options, and recreation. This beautiful two bedroom two bath garden home features full-size Bosch appliances and an expansive patio off your entry. It also includes Air conditioning, one storage unit and 2 parking spot. Please call for showings. (id:60626)
Grand Central Realty
18 Kemp Crescent
Strathroy, Ontario
Welcome to 18 Kemp Crescent, to this dazzling Bungalow, built by Royal Oak Homes - Luxury Home Builders in London Ontario. Located in a very desirable, quiet crescent in Strathroy's Northern Woods Development and sitting on a large property. This stunning, open concept Home offers 3 Bedrooms and 3 Full Bathrooms, loaded with extras such as Separate Entrance, 9 foot Ceilings, 8 foot Doors, gorgeous flooring. Upon entering this elegant home, you will be greeted by an inviting great room with modern style Fireplace and Tray Ceiling with pot lights. An open concept Kitchen has quartz counter tops, walk-in Pantry, large Island, Dining area and french doors leading to covered Patio and Fenced yard. Master Bedroom offers luxurious en-suite with soaker tub, double sink, shower and a walk-in closet. Separate entrance leading to the lower level has 1 Bedroom and 1 Full Bathroom for guests or in-laws. In addition, the partially finished lower level gives the opportunity to customize it to your liking, potentially creating 2 more Bedrooms, Family Room and a Kitchen. Interlocking Driveway has space for 4 Vehicles and a large 2 Car Garage completes this home. 2 min. walk off Kemp Cres. to nearby forest trail and Pond to the sights and sounds of nature at your doorsteps. This home is the one to see and make your own! (id:60626)
Royal LePage State Realty

