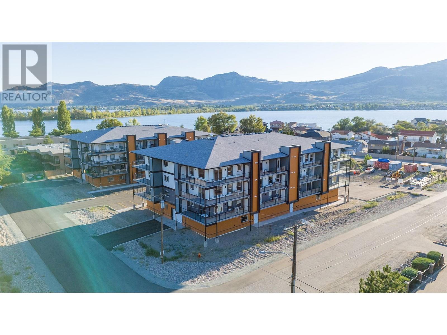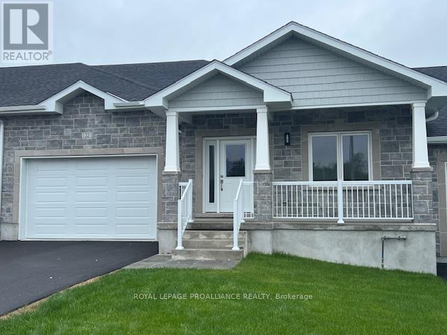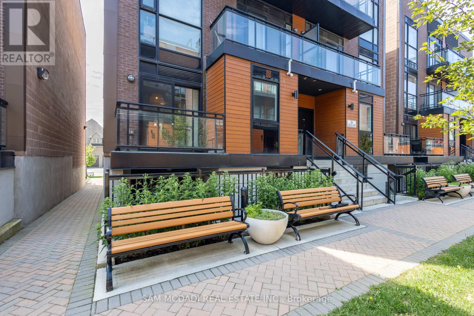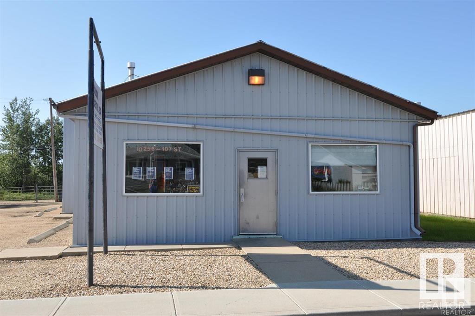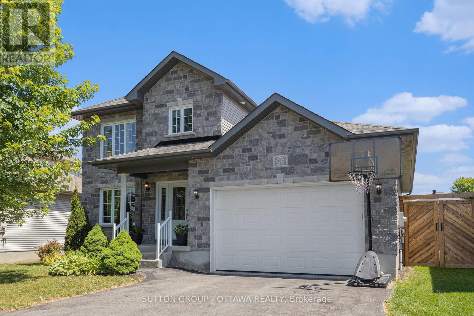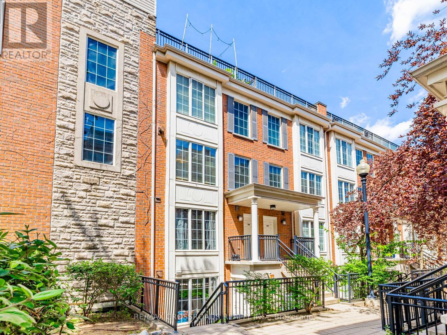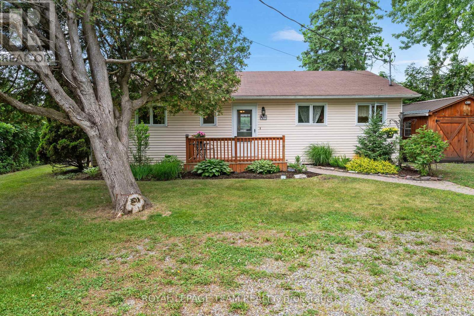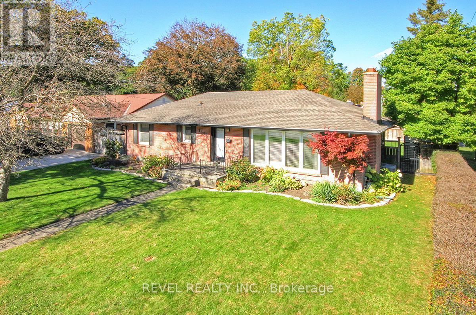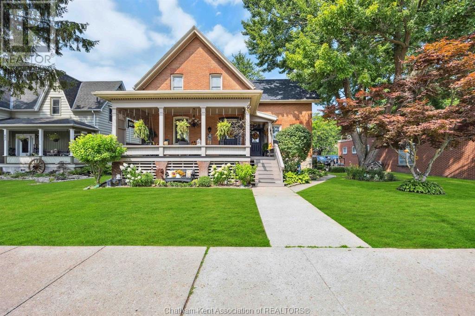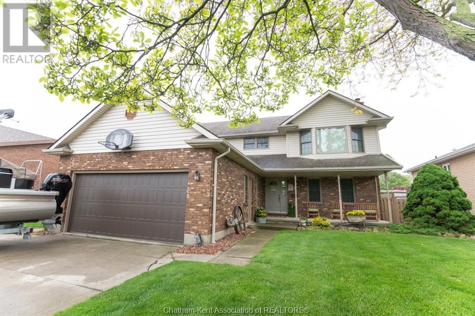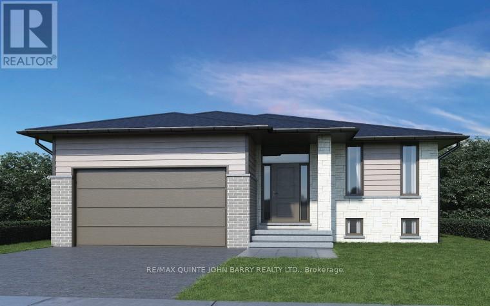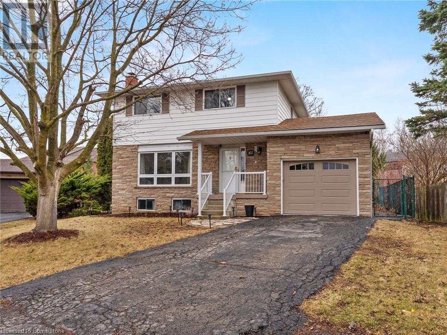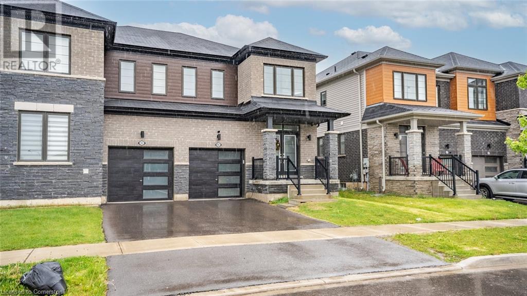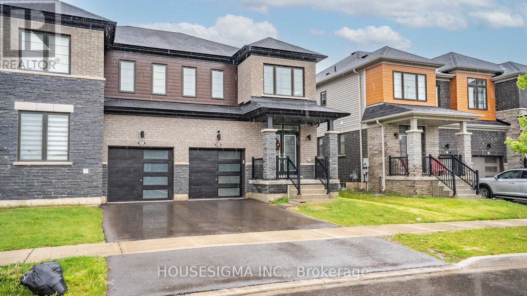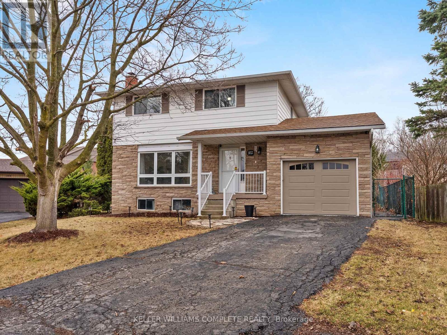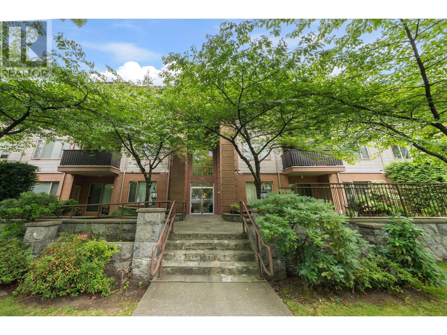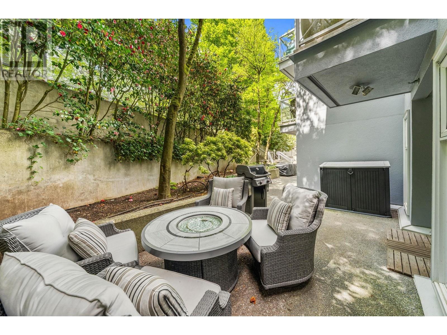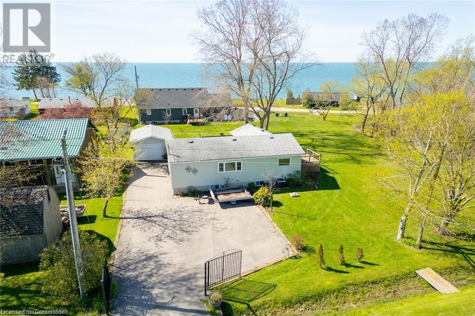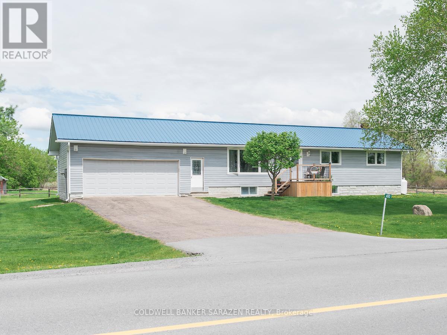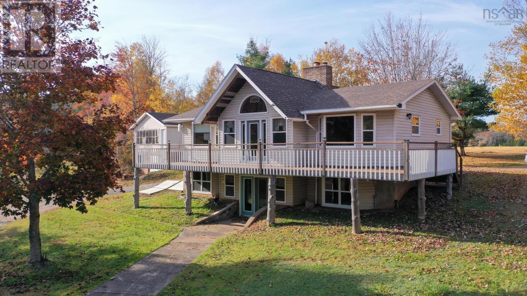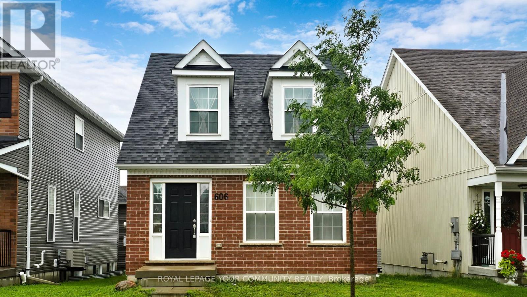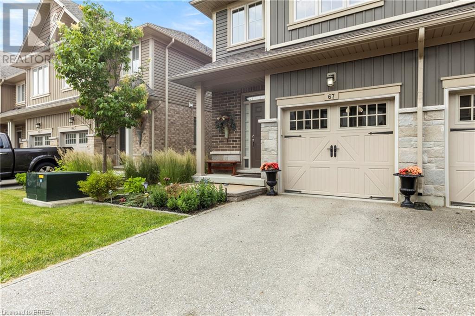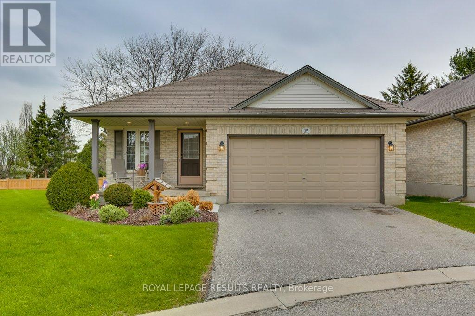80 - 101 Meadowlily Road S
London South, Ontario
MEADOWVALE by the THAMES! Rare end unit model, The Burreed, has the the enhanced appeal of a dual-entry home design, where the back of your home is as beautiful as the front. These contemporary townhomes feature covered entry porches, vertical and horizontal low-maintenance vinyl siding, brick and stone accents, and extra-large windows throughout. The Burreed model offers an optional bump out to create a full laundry room on the second level. Nestled amidst Meadowlily Woods and Highbury Woods Park, this community offers a rare connection to nature that is increasingly scarce in modern life. Wander the area surrounding Meadowvale by the Thames and you'll find a well-rounded mix of amenities that inspire an active lifestyle. Take advantage of the extensive trail network, conveniently located just across the street. Nearby, you'll also find golf clubs, recreation centers, parks, pools, ice rinks, and the ActivityPlex, all just minutes away, yet you are only minutes from Hwy 401. (id:60626)
Thrive Realty Group Inc.
5620 51st Street Unit# 404
Osoyoos, British Columbia
Welcome to the top-floor corner unit at Brightwater, Osoyoos’s newest and most sought-after condominium development. This spacious 1,842 sq. ft. home offers the feel of a single-family residence, with three bedrooms and two full bathrooms. The primary suite features a luxurious en-suite with dual walk-in closets for ample storage. Stunning lake and orchard views greet you from every room, while a generously sized balcony with a natural gas hookup invites you to enjoy outdoor living. This unit provides exceptional convenience with two parking spaces—one in the secure underground garage and an additional outdoor spot—as well as abundant storage inside and out, including two accessible storage rooms. Located just steps from Osoyoos Lake, this home is the perfect blend of modern comfort and natural beauty. (id:60626)
Chamberlain Property Group
22 Douglas Marshall Crescent
Brockville, Ontario
Welcome to the impressive St Alban's Village, an adult lifestyle community of 57 quality built homes. Each owner has 1/57th ownership of a "to be built" 2,060 sq ft Clubhouse for the exclusive use of the owners. Equipped with a Kitchen, games, sitting area and washrooms. The Builder, Brookland Fine Homes, has a long standing reputation of "Building Beyond Code". This beautifully appointed 1410 sq ft attached bungalow has a spacious 20' x 5' covered porch. A great place to enjoy quiet moments with a morning coffee. Quality is evident from the moment you step into the spacious foyer. Note the 9' ceilings, Engineered Hardwood throughout the main living areas and bedrooms, quality ultra ceramic flooring in the baths and laundry, tray ceiling in the Living room, spacious Island with quartz countertop in the Kitchen. Quality quartz countertops with quartz backsplash, oversized windows that let in plenty of natural light and the list goes on. Enjoy the convenience of main floor laundry with direct access to the double garage. The unfinished basement has been plumbed for a 3 piece bath. The crisp, eye pleasing classic design with grey stone facade will impress. Quick occupancy can be accommodated. (id:60626)
Royal LePage Proalliance Realty
F402 - 26 Coles Avenue
Vaughan, Ontario
Step into a world of modern living at this beautiful 1195 Sqft 3 bedroom 3 bathroom condo townhouse, situated in one of Vaughn's prime locations. Upon entering, you'll be greeted by an inviting open-concept main floor that seamlessly blends the living and kitchen areas creating a spacious and airy ambiance. The charming kitchen boasts stainless steel appliances, ample cabinetry space, and a central island with a breakfast bar, perfect for dining with the family. The living room, flows effortlessly from the kitchen and opens out to a cozy porch, ideal for your morning coffee or relaxation. Explore the halls of the main floor to find your first bedroom, versatile to host guests or transform into a home office. Ascend to the second level and discover two additional bedrooms. Offering a serene retreat, the primary bedroom is elevated by a walk-out access to a private balcony and features a 3 piece bath plus a spacious walk-in closet. Completing this level, is your third bedroom with its own closet offering generous space and comfort. Enhance your living experience with the convenience of a second-floor laundry and underground parking, ensuring a hassle-free lifestyle. Enjoy a quick drive to Canada's Wonderland, Boyd Conservation Park, and major groceries. Travel to York University via highway 407 or the Vaughan Metropolitan Centre, and easy access to other major highways. From trendy shops and delicious eateries to lush parks and prominent schools. Don't miss this captivating opportunity to claim a slice of affluent living in this vibrant community! (id:60626)
Sam Mcdadi Real Estate Inc.
10256 107 St
Westlock, Alberta
Turn Key Business Waiting for New Owner! Located in growing town of Westlock is a fantastic opportunity to take over a thriving Alternator/Starter and Generator Rebuilding Business with its own land and building. This business is perfect for the mechanically inclined person that wants to be their own boss or looking for a move in ready business, already established with good clientele. Experienced employee would like to say and provide on job training if required. The 2820 sq ft building as a 360 sq ft mezzanine for storage or offices and office equipment. The building has single phase power, in floor heating, municipal sewer and water. The main building was erected in 1982, the 50'x36' addition was added in 2000. Shop door 14'x12' with room for 2 tractor units. Total yard and parking site consist of .307 acres. Office equipment, inventory and shop equipment included. (id:60626)
RE/MAX Real Estate
56 Honore Crescent
The Nation, Ontario
Welcome to this spacious and beautifully maintained home. Built in 2010, this property is situated on an oversized lot in a welcoming neighbourhood known for it's sense of community. This bright and welcoming home offers 3+1 bedrooms and 4 bathrooms. The primary bedroom is complete with a three piece ensuite and a spacious walk-in closet. The second floor offers a second three piece bathroom and two additional bedrooms each with two door closets. Enjoy a partially open-concept design that maintains definition between spaces while allowing natural flow from the kitchen, dining room to the living room and to the backyard creating a practical and functional space. Just around the corner, you will have the convenience of a powder room, laundry room, and additional closet space all connecting to the garage foyer. The garage provides a great space for a home gym and large vehicle. The fully-finished basement offers a private bedroom along with an expansive living space equipped with a gas fireplace and a three piece bathroom. To add on to this exceptional space, the premium lot backyard can be enjoyed with a deck that wraps around the back of the house including a lovely pergola perfect for entertaining guests or enjoying with family. This home is ideal for a family looking for a great community with only a 30 minute commute to Ottawa and quick access to the 417 highway. (id:60626)
Sutton Group - Ottawa Realty
1638 Fraser Flats Road
Prince George, British Columbia
* PREC - Personal Real Estate Corporation. Bright & well-maintained family home on 1 acre is only 8 minutes from Spruceland shopping centre. Built in 2009. The main floor features an open-concept layout with spacious living, dining, & kitchen area, complete with a prep island, plenty of cupboards, and ample counter space. Three bedrooms on the main level, including a primary bdrm with a lovely 3-piece ensuite & walk-in shower. The fully finished basement has its own entry through the carport & includes a certified wood stove, games area, rec room, two additional bedrooms & a full bathroom. Situated on a private, 1-acre lot surrounded by mature trees, perennials, & haskap bushes. This property also includes an upper landing that has potential for a garden, guest house or extra yard space. Wood shed, root cellar and greenhouse too! (id:60626)
Team Powerhouse Realty
14 Cassidey Drive
Brighton, Ontario
Legal Duplex in Brighton - Ideal for investors or first-time buyers! Here's your opportunity to own a modern legal duplex in the heart of Brighton, built by the reputable Henderson Developments about 5 years old. Whether you're looking to live in one unit and rent out the other or generate income for both, this property offers incredible flexibility and income potential. Each level features 2 spacious bedrooms, offering comfortable living spaces for tenants or extended family. The upper unit boasts a bright, open-concept living area with a walk-out to a private deck, perfect for relaxing or entertaining. The home also includes a single-car garage for added convenience. Thoughtfully constructed with fire-rated doors, durable vinyl plank flooring throughout both units, and tile in bathrooms. The laminate countertops provide a clean, modern touch in the kitchens. Located in a quiet, family-friendly neighbourhood in Brighton, this duplex is close to parks, shopping, and major commuter routes. Don't miss out on this incredible investment opportunity! (id:60626)
RE/MAX Rouge River Realty Ltd.
305 930 W 16th Avenue
Vancouver, British Columbia
Welcome to this thoughtfully updated southwest-facing home in a highly connected location. Bathed in natural light all day, this inviting suite offers a smart layout. Step inside to find multiple refreshing updates including flooring, baseboards, complemented by a crisp paint palette throughout and more. The location is a commuter's dream: just a 10 minute walk to the future Broadway SkyTrain extension at Laurel & 10th, steps to VGH and City Hall, and directly on the 17 (Downtown) and 33 (UBC) bus routes. You'll also be surrounded by some of Fairview's best cafes and eateries. Start your morning at Beaucoup Bakery, Wicked Cafe, or grab lunch and dinner at a plethora of top-of-the line restaurants.*OPEN HOUSE SUNDAY JULY 20 FROM 2-4PM* (id:60626)
Engel & Volkers Vancouver
1016 - 5 Everson Drive
Toronto, Ontario
This 2 Br Townhome is located in the Avondale Community in North York, only minutes to all your lifestyle amentieis; groceries, entertainment, restaurants, TTC, GO Bus, Highway 401, Shopping Mall, Perfect For Families And The Working Professionals. Relax in your 330 Sq ft Rooftop Terrace where you can BBQ, hang out with friends and family. (id:60626)
RE/MAX Crossroads Realty Inc.
2733 Rideau Glen Lane
North Grenville, Ontario
Imagine waking up to this view everyday? Welcome to your dream waterfront retreat! This charming home is perfectly situated just a short walk from the Rideau Glen Golf Course, as well as eQuinelle Park and Splash Pad ideal for family fun and outdoor recreation. Love the outdoors? You'll also be minutes from Rideau River Provincial Park, a popular destination for camping and exploring nature. Inside, you'll find three comfortable bedrooms, a full bathroom, and the convenience of a main floor laundry room. The spacious living room is bathed in natural light and offers stunning views of the Rideau River a perfect spot to unwind. Step outside and embrace the waterfront lifestyle. With 26 miles of navigable water before hitting a lock, this property is a boaters paradise. Picture yourself sipping coffee on the deck, watching boats drift by, and soaking in the beauty of your peaceful surroundings. Don't miss this rare opportunity to enjoy riverfront living at its finest! (id:60626)
Royal LePage Team Realty
2246 County Line 74
Haldimand County, Ontario
Welcome to this lovingly maintained 3-bedroom, 2-bathroom family home, privately nestled among mature trees on just under half an acre of peaceful country land. Bright and inviting, this home offers plenty of space to relax, entertain, and grow. Inside, you’ll find three distinct living areas, providing flexibility for both everyday living and special gatherings. The kitchen features solid wood cabinetry and granite countertops, combining classic charm with modern function. Enjoy the convenience of main floor laundry and an abundance of natural light streaming through large, updated windows. Outside, an extra-long driveway and oversized double garage offer ample space for vehicles, storage, or hobbies. Whether you're unwinding in the quiet of the countryside or hosting friends and family, this property provides the perfect mix of privacy, comfort, and serenity. Lovingly cared for by the same family for nearly five decades, this is a rare opportunity to make a truly special home your own. (id:60626)
Royal LePage Brant Realty
183 Garden Crescent
Hamilton, Ontario
Welcome home! This freshly painted home (June 2025) with unique multi level design. Featuring large entry way walk in closet. Up a short flight of stairs, to your main floor with spacious living room, separate dining room and large kitchen loaded with cupboards, and Granite counters! Convenient 2 pce bath too! Living room features walk out through sliding doors to two tiered deck, with gazebo and shed. heading towards the bedroom level, you have an additional storage with spacious closet, a few more steps and you reach the 3 bedrooms, all with NEW carpet (June 2025) and light fixtures. 4 pce bath with glass sink. Basement level features, large family room with fireplace (as is), separate laundry area and furnace room. Loaded with storage! Large driveway with 1.5 car garage. Some pictures are virtually staged . Quick close possible, close to shopping, buses and highway access. Easy walk to park and schools. (id:60626)
Royal LePage State Realty Inc.
183 Garden Crescent
Hamilton, Ontario
Welcome home! This freshly painted home (June 2025) with unique multi level design. Featuring large entry way walk in closet. Up a short flight of stairs, to your main floor with spacious living room, separate dining room and large kitchen loaded with cupboards, and Granite counters! Convenient 2 pce bath too! Living room features walk out through sliding doors to two tiered deck, with gazebo and shed. heading towards the bedroom level, you have an additional storage with spacious closet, a few more steps and you reach the 3 bedrooms, all with NEW carpet (June 2025) and light fixtures. 4 pce bath with glass sink. Basement level features, large family room with fireplace (as is), separate laundry area and furnace room. Loaded with storage! Large driveway with 1.5 car garage. Some pictures are virtually staged . Quick close possible, close to shopping, buses and highway access. Easy walk to park and schools. (id:60626)
Royal LePage State Realty
321 Haddon Road Sw
Calgary, Alberta
*Open House Sunday (July 27th), at 11 am - 2 pm!* Introducing 321 Haddon Road SW!This beautifully updated bungalow is situated on a desirable corner lot in the well-established community of Haysboro. Surrounded by tall, mature trees, the property offers a serene and private atmosphere. In the hot summer months, the trees not only provide much needed shade and privacy for outdoor gatherings, but it also helps keep the home cool in the summer heat. The exterior has been well maintained with recent updates including the roof (2019), gutters (2024), and eavestroughs (2024).As we step inside the home, we will find that the home has been thoughtfully renovated with great attention to detail. The kitchen (2024-2025) features brand-new, never-before-used appliances, pull-out spice racks, and a convenient pull-out pantry. The 5-piece bathroom (2024-2025) includes a double vanity with generous storage, a new bathtub with custom tilework, and finishing it off with a charmingly designed frosted window.The basement offers great potential, highlighted by a cozy wood-burning fireplace. Additional recent upgrades include a Samsung washer and dryer (2021), a high-efficiency furnace and ductwork (2023), and a hot water heater (2023).With just a 7-minute walk to Southland Station, making downtown commuting quick and convenient. Nearby amenities such as Walmart, Canadian Tire, and Southcentre Mall add to the everyday convenience. This home is a wonderful choice for families, first-time buyers, or anyone seeking comfort, privacy, and a great location in one of Calgary’s most welcoming communities. (id:60626)
Real Broker
1341 Byron Baseline Road
London South, Ontario
Charming 2-Bedroom Bungalow with Detached Garage & Finished Basement in Byron Village! Welcome to this delightful 2-bedroom raised bungalow, offering the perfect blend of comfort, convenience, and potential. Nestled in desirable Byron Village, this home features a well maintained and inviting layout, ideal for those looking to downsize or start a new chapter. The main floor features two bedrooms and laundry, with a fully fenced backyard and concrete pad for your patio furniture and family get togethers. The oversized, heated detached garage provides plenty of storage space for your vehicle, tools, or outdoor equipment, along with additional room for hobbies or a workshop. Featuring a finished basement, the large downstairs family room is perfect for entertaining friends and family. Right off of the family room is a convenient den which can be turned into a home office, gym, library, or so much more. Whether you're looking for a starter home or a cozy retreat with room to grow, this bungalow offers exceptional value. Don't miss the opportunity to make this charming property your own! (id:60626)
Revel Realty Inc.
82 Lynden Circle
Halton Hills, Ontario
3 bedroom townhome surrounded by nature, situated in a quiet & friendly enclave just a short walk to the GO station, Credit River, country trails, schools, parks & shopping. Kitchen features a breakfast bar with built-in cabinets & granite countertop, pantry, window, ceramic backsplash, gas stove, built-in dishwasher & double sink. Open concept living & dining with a walk-out to a small deck, single car garage with access to the house, private driveaway & lots of visitor parking, central air conditioning unit, central vacuum, finished basement walks-out to a fenced deck overlooking common playground area & basketball/tennis court. (id:60626)
RE/MAX Dynamics Realty
1001 Mcmurdo Drive
Kamloops, British Columbia
Are you thinking mid-century modern? Here is a prime candidate in Kamloops desirable Sagebrush neighbourhood. This solid home features a spacious main floor with over 1400 sq. ft., including 3 bedrooms, a generous living room with gas fireplace, and dining and kitchen areas situated to take advantage of the nice view from this home and access to the rear deck. The 2 pce ensuite in the primary bedroom could easily be expanded to accommodate a shower. Note the beds in the second and third bedrooms are built-in Murphy wall-beds. Original hardwood floors and efficient hot water radiant heat are also here. Downstairs you will find a recreation/family room, a 4th bedroom and 2 pce bath for owner use, plus a 1 bedroom suite/mortgage helper with private entry, lane access and its own parking area. Zoning allows suites, however the suite is not currently registered or rented. Outside you will find a generous yard space with plenty of room for your landscaping and gardening plans. This is a great opportunity in a prime area, don’t wait. (id:60626)
RE/MAX Real Estate (Kamloops)
680 North Street
Dresden, Ontario
Charming Home in the Heart of Dresden! Welcome to this warm and inviting 4-bed, 2-bath home ideally located on the main street one block from uptown, two blocks from the public school, and walking distance to all local amenities. The main floor offers open living and dining spaces with gleaming pine floors and fresh paint throughout (2023). The 4th bedroom, currently used as an office, features separate entrance to front porch and 3-piece ensuite with relaxing soaker tub. Upstairs, you'll find 3 generously sized bedrooms, a main full bath, multiple walk-in closets and a convenient second staircase access to the lower level. White California shutters grace the home throughout. Main floor laundry, with Laundry Pure System, is conveniently located near the back entrance for accessibility to clothes line. You’ll fall in love with the spacious, covered front porch, freshly painted in 2023, complete with a classic porch swing. It's the perfect spot to enjoy your morning coffee, read a book, or simply watch the world go by. Whether you're soaking in the quiet charm of the neighborhood or chatting with passersby, this porch offers a peaceful escape and timeless small-town comfort. Replaced porch steps, part of porch (2023) along with fresh porch & door(s) paint. Enjoy outdoor living on the 3-level back deck complete with a gazebo, surrounded by well-loved perennial gardens, mature trees, lilac, blooming purple wisteria & beautiful Japanese Maple near porch. The single detached insulated garage has hydro and a concrete floor & rear parking for two vehicles. Additional features include: New roof (2024); Unfinished basement with walkout to backyard; Water filtration system; LED programmable home lighting by Lift Lighting (200 bulbs, 2 levels); Original stone foundation with unique etchings. This beautifully maintained home is a rare find—blending historic charm with modern updates, all in a prime Dresden location. Don’t miss your chance to own this one-of-a-kind property! (id:60626)
Realty House Inc. (Wallaceburg)
984 Ambleside Crescent
Kingston, Ontario
Welcome to 984 Ambleside Cres! This all brick bungalow sits on a mature, over-sized lot with a total of 5 bedrooms and 3 full bathrooms. The main entrance is bright and spacious with an abundance of closet space and open to the formal living room and dining room. 3 bedrooms grace the main level with the primary suite large enough to accommodate a king sized bed and comes complete with a walk-in closet and ensuite bathroom. The staircase to the finished basement leads you down to a well-appointed family room full of character and a cozy gas fireplace. Two more ample sized bedrooms can be found on this level as well as a workshop, and an abundance of storage. A double car garage and landscaped yard complete this fabulous family home. Close to shopping, restaurants, public transit and medical clinics, this home is a great choice if you need a sizable home with an abundance of storage. I love this home and think you will too! Come have a look. (id:60626)
Sutton Group-Masters Realty Inc.
179 Classic Avenue
Welland, Ontario
Welcome to your dream home! This beautifully built 10-year-old two-story residence combines modern elegance with functional living. As you enter, you'll be greeted by a spacious open-concept main floor that seamlessly connects a gorgeous kitchen complete with a stylish island to a large living room. Patio doors lead you to a beautifully landscaped and fully fenced backyard, perfect for entertaining or relaxing in privacy. Venture to the second floor, where you'll find a bright loft area ideal for a home office or play space. This level also boasts three generously sized bedrooms, each offering ample storage to keep your living space organized. The five-piece washroom features convenient ensuite privileges to the primary bedroom, ensuring comfort and privacy. The fully finished basement enhances the home's appeal, featuring a stunning three-piece washroom, plenty of storage options, and a huge recreation room perfect for family gatherings or movie nights. Don't miss the opportunity to make this exceptional property your new home! (id:60626)
RE/MAX Niagara Realty Ltd
30 Orangewood Boulevard
Chatham, Ontario
Welcome to this spacious and beautifully maintained 2000sqft, 2-storey home, ideally situated on an impressive 181' deep private lot in a desirable, family-friendly neighbourhood. This 3-bedroom, 4-bathroom residence is perfect for families seeking comfort, space, and a resort-style backyard oasis. Step inside to find an oversized living room with a cozy wood-burning fireplace, ideal for relaxing or entertaining guests. The formal dining room is perfect for hosting family meals, while the generous kitchen—complete with an island, offers plenty of prep space and storage. Just off the kitchen, a stunning 3-season sunroom provides the perfect view of the backyard and pool, offering a tranquil spot to unwind. Upstairs, the spacious bedrooms include a primary suite with ensuite bath. The fully finished basement features a large recreation room with gas fireplace, a convenient bathroom, and a separate office or playroom, ideal for working from home or play space. Step outside into your own private retreat. The fully fenced in backyard is a true showstopper with an inground sports pool, expansive deck, and a gazebo for shaded lounging. The pool house includes a 2-piece bathroom for added convenience, while a large shed at the rear of the property offers ample storage for lawn equipment and outdoor essentials. The double-car garage and wide concrete driveway provide plenty of parking for family and guests. This property is move-in ready and offers the perfect setting to enjoy the summer months by the pool. Don’t miss your chance to own this exceptional home in one of the area's most sought-after neighbourhoods. It's the perfect blend of indoor comfort and outdoor luxury—schedule your private tour today! (id:60626)
Royal LePage Peifer Realty (Dresden)
2469 Ware Cr Nw
Edmonton, Alberta
Located in prestigious One at Windermere,bordered by estate homes & some of Edmonton’s most scenic ravine trails, this beautifully finished Dolce Vita 2-storey offers over 2500 sqft of finished living space & has been impeccably maintained by its original owners. Featuring 4 bedrooms, 3.5 bathrooms, expansive windows, central A/C, granite countertops, marble backsplash, premium Thermador appliances including a gas stove, and upgraded kitchen cabinetry, this home offers a welcoming open layout with a cozy gas fireplace and spacious bonus room. The primary suite includes a large ensuite with double sinks, corner tub, and glass shower. A fully finished basement adds even more flexibility & the private backyard is complete with a deck, patio & garden area. The double attached garage fits two full-sized vehicles, and the home is tucked away on a quiet, friendly street in an enclosed school zone. Walkable nature + some of the city’s best restaurants & amenities just minutes away, you're going to love it here! (id:60626)
RE/MAX Elite
871 Main Street W
North Bay, Ontario
Welcome to this impressive Craftsman-style home, where timeless charm meets modern convenience. Nestled in the desirable West End community, this four-bedroom,two-bathroom residence boasts a wealth of character and thoughtful design, making it the perfect haven for those who appreciate both style and historical charm. The exterior of the home is as inviting as its interior, with meticulously maintained landscaping that enhances its curb appeal.As you step inside, you're greeted by the warm glow of authentic hardwood floors that flow throughout the main living areas,enhancing the home's inherent charm.The spacious living room,with a natural gas fireplace is ideal for both relaxation and entertaining,a true testament to the enduring appeal of Craftsman architecture with its inviting atmosphere and intricate woodwork.The well-appointed custom updated kitchen offers ample space for culinary adventures, featuring tons of cabinetry and a layout that encourages family gatherings.The spacious dining area offers in floor heating and patio doors out to the deck.Each of the four bedrooms provides ample space,with large windows that invite natural light.A sunroom off the primary offers beautiful views of the landscaped surroundings.One of the standout features of this home is the potential for a basement in-law suite.With a side entrance, privacy can be given for both the main residence and the suite,making it an ideal setup for multigenerational living or anyone seeking a flexible living arrangement.The potential for customization allows you to create a space that meets your specific needs while adding to the overall functionality of the home.A detached single-car garage provides convenient parking and additional storage,while the separate forced air gas heating ensures comfort throughout the year.Situated just minutes away from Lake Nipissing,shopping and public transit,daily errands are effortlessly within reach.Come and experience the unique allure of this captivating home! (id:60626)
Century 21 Blue Sky Region Realty Inc.
20619 130 Av Nw
Edmonton, Alberta
This is the kind of home that holds a family, really holds you, in all the best ways. There’s space to sprawl, to gather, to retreat. Movie marathons in the bonus room. Quiet homework sessions in the den. Laughter echoing from the kitchen, where everyone always ends up. Outside, summer nights come alive with grilling, planters in bloom, and evening chats under the pergola. Inside, the comfort is effortless; cool A/C, warm touches, thoughtful upgrades at every turn. The garage fits your life too: heated, spacious, ready for bikes, tools, and weekend projects. A 10kW solar system keeps energy costs down while supporting a greener future. Every corner speaks to care, intention, and the kind of ease that makes a house truly feel like home. If you’ve been searching for a place where your family can live fully, this one delivers. This is more than a move, it’s the lifestyle shift you’ve been waiting for, in a home that simply feels right the moment you walk in. (id:60626)
RE/MAX River City
Lot 5 - 10 Parkland Circle
Quinte West, Ontario
NEW HOME UNDER CONSTRUCTION - Experience comfort and style in the Hemlock, a 1,355 sq ft bungalow thoughtfully crafted for modern living. This open concept home features a spacious kitchen and inviting eating area that opens to a partially covered deck - perfect for both relaxing and entertaining. The bright family room offers a welcoming space for everyday living complemented by a 4 pc main bathroom and two generously sized bedrooms, including a primary suite with its own 3 pc ensuite ensuite. Main floor laundry and direct access to a 2-car garage add everyday convenience. Looking for more space? The optional finished lower level offers remarkable flexibility, with a large recreation room, two additional bedrooms, a 3 pc bathroom and ample storage in the utility room. From layout to lifestyle, this home delivers comfort, functionality and timeless design in every detail. MODEL HOME AVAILABLE TO VIEW. (id:60626)
RE/MAX Quinte John Barry Realty Ltd.
202 - 2067 Lake Shore Boulevard W
Toronto, Ontario
Renovated, stylish, airy and private. This 2+1 bedroom, 2-bath condo offers the perfect blend of function and flair in a boutique waterfront building where units rarely come up for sale. Walk in, unpack and live your best life at Lakeside Place! This bright and spacious second-floor suite features 9-ft ceilings, floor-to-ceiling windows and a smart split-bedroom layout. No long elevator waits. Parking is on P1 with two private bike racks, so no winding ramps. Enjoy two outdoor spaces, including a private terrace with wood plank decking, gas BBQ hookup and water hookup perfect for outdoor living and entertaining. The updated kitchen includes stainless steel appliances with a gas stove, modern cabinetry and a large breakfast bar. Theres also a separate dining area (yes, it fits a real table!). Both bedrooms feature walk-in closets with custom organizers and walk-outs to the terraces. A large utility room can easily double as a home office or bonus storage. Comes with a locker for even more space. Amenities include a gym, sauna, hot tub, party room, library, ping pong table, outdoor lounge area, 24-hour concierge and visitor parking. *The pet-friendly building allows 2 large dogs and is one of only 8 buildings in Humber Bay with that policy.* Humber Bay Shores is one of the most sought-after neighbourhoods in Etobicoke, offering scenic waterfront trails, vibrant restaurants and cafes, seasonal farmers markets and the upcoming Park Lawn GO station. You'll fall in love with this neighbourhood and living at Lakeside Place. I promise! *Offers anytime!* (id:60626)
RE/MAX West Realty Inc.
334 Aston Cl
Leduc, Alberta
Welcome to this STUNNING 4-bedroom, 2.5-bath home tucked in a QUIET CUL-DE-SAC in family-friendly Deer Valley, Leduc. Soaring ceilings, ELEGANT upgrades, and a WARM, OPEN layout greet you inside. NEWLY RENOVATED vinyl flooring on the upper level and stairs adds style. The CHEF-INSPIRED KITCHEN includes a SEPARATE SPICE KITCHEN, PANTRY, and GRANITE countertops. Enjoy the BRIGHT living room with a 20-FOOT ceiling and electric fireplace. Upstairs, the SPACIOUS primary suite features a 5-PIECE ENSUITE with a JACUZZI and walk-in closet. Three more bedrooms, a BONUS ROOM, upper laundry, and a 4-piece bath complete the level. Granite countertops continue throughout. The WALK-OUT BASEMENT offers exciting future potential. Stay cool with CENTRAL AIR CONDITIONING. Thoughtfully designed and beautifully finished, this home is perfect for families seeking space, comfort, and style. (id:60626)
Professional Realty Group
102 Dundee Drive
Caledonia, Ontario
Welcome to this tastefully updated 3 + 1 bedroom, 3 bathroom home, perfectly situated in the desirable south side of Caledonia. The main and upper levels are carpet-free, featuring stylish flooring and modern finishes throughout. The upper floor offers 3 spacious bedrooms and a full 5-piece bath, while the partial basement includes a large family room, an extra bedroom, and a 2-piece bathroom with laundry, providing a versatile space for guests, a home office, or a cozy entertainment area. The main living area boasts a bright, open-concept layout with a convenient 2-piece bath, ideal for entertaining. The kitchen has been updated with contemporary touches, making meal prep a breeze. You'll also appreciate the attached single-car garage with direct access to the interior, offering both convenience and protection from the elements. Step outside to enjoy the pie-shaped lot with a fully fenced yard, perfect for kids, pets, or hosting summer BBQs. Ideally located, this home is just minutes from shopping, the Caledonia Recreation Centre, and Grand River Park, offering plenty of nearby amenities and outdoor activities. For commuters, you're only 15 minutes from Hamilton and a quick 15-minute drive to Highway 403, providing easy access to the GTA. This move-in-ready gem offers the perfect blend of style, functionality, and convenience with its 3 + 1 bedrooms, finished basement with family room, 1 full bath, 2 half baths (including basement laundry), and a carpet-free interior. The fully fenced pie-shaped lot and attached garage with inside access complete this exceptional property, making it ideal for families, entertainers, and commuters alike. (id:60626)
Keller Williams Complete Realty
95 Rainbow Drive
Caledonia, Ontario
Settle into this comfortable semi-detached home in Caledonia, built less than 5 years ago. This 1750 sq ft property offers 4 bedrooms and 3 bathrooms, providing ample space. It features a modern brick and stone exterior, a light-coloured kitchen with a pantry, and stainless steel appliances. You'll find hardwood floors throughout the main living areas and tile in the kitchen. For convenience, there's laundry on the main floor, parking for two cars, and a remote-control garage door opener, plus a Tesla charger already installed. Being close to a park and school adds to its appeal, while the unfinished basement provides flexible space for your future plans. (id:60626)
Housesigma Inc.
226 Par-La-Ville Circle
Ottawa, Ontario
The home you've been waiting for is now for sale! This is your very own model home! LOADED with upgrades, beautifully maintained and in immaculate condition set in a quiet, family-oriented neighborhood located down the street from parks and with easy access to the highway/transit, walking and biking trails, Tanger Outlets and the Canadian Tire Centre. The main floor boasts gleaming hardwood floors, a large living room with gas fireplace, crisp with upgraded chefs kitchen that includes quartz countertops and a sun-filled dining room. Upgraded laminate and tile floors throughout the second floor! Beautiful master bedroom with upgraded ensuite with granite counters and a huge walk-in closet! Two additional sunny bedrooms, a laundry room and a loft perfect for use as a home office, reading room or kids play area. South facing, fully landscaped backyard and a completely finished and sound-proofed basement rec-room, additional bedroom and full bathroom! Book a private showing today! (id:60626)
Exp Realty
95 Rainbow Dr Drive
Haldimand, Ontario
Settle into this comfortable semi-detached home in Caledonia, built less than 5 years ago. This 1750 sq ft property offers 4 bedrooms and 3 bathrooms, providing ample space. It features a modern brick and stone exterior, a light-coloured kitchen with a pantry, and stainless steel appliances. You'll find hardwood floors throughout the main living areas and tile in the kitchen. For convenience, there's laundry on the main floor, parking for two cars, and a remote-control garage door opener, plus a Tesla charger already installed. Being close to a park and school adds to its appeal, while the unfinished basement provides flexible space for your future plans. (id:60626)
Housesigma Inc.
102 Dundee Drive
Haldimand, Ontario
Welcome to this tastefully updated 3 + 1 bedroom, 3 bathroom home, perfectly situated in the desirable south side of Caledonia. The main and upper levels are carpet-free, featuring stylish flooring and modern finishes throughout. The upper floor offers 3 spacious bedrooms and a full 5-piece bath, while the partial basement includes a large family room, an extra bedroom, and a 2-piece bathroom with laundry, providing a versatile space for guests, a home office, or a cozy entertainment area. The main living area boasts a bright, open-concept layout with a convenient 2-piece bath, ideal for entertaining. The kitchen has been updated with contemporary touches, making meal prep a breeze. You'll also appreciate the attached single-car garage with direct access to the interior, offering both convenience and protection from the elements. Step outside to enjoy the pie-shaped lot with a fully fenced yard, perfect for kids, pets, or hosting summer BBQs. Ideally located, this home is just minutes from shopping, the Caledonia Recreation Centre, and Grand River Park, offering plenty of nearby amenities and outdoor activities. For commuters, you're only 15 minutes from Hamilton and a quick 15-minute drive to Highway 403, providing easy access to the GTA. This move-in-ready gem offers the perfect blend of style, functionality, and convenience with its 3 + 1 bedrooms, finished basement with family room, 1 full bath, 2 half baths (including basement laundry), and a carpet-free interior. The fully fenced pie-shaped lot and attached garage with inside access complete this exceptional property, making it ideal for families, entertainers, and commuters alike. (id:60626)
Keller Williams Complete Realty
105 6688 Burlington Avenue
Burnaby, British Columbia
Welcome to this bright and spacious 2 bed, 2 bath ground-level home just steps from Metrotown! This thoughtfully designed unit offers an ideal layout with plenty of natural light, generous living spaces, and in-suite laundry for everyday convenience. Enjoy an expansive private outdoor area featuring a patio and yard-perfect for relaxing or entertaining. Located in one of the city´s most vibrant neighborhoods, you're just minutes from world-class shopping, dining, entertainment, and recreation. Walk to the SkyTrain for easy commuting, yet enjoy the peace and quiet of being just far enough from the tracks. Pet-friendly and perfect for young families, down-sizers, or investors. A rare opportunity in an unbeatable location-don´t miss out! (id:60626)
Royal LePage Sussex
2490 Tuscany Drive Unit# 39
West Kelowna, British Columbia
**Quick Possession Possible** Experience modern living at the sought-after ERA development in the welcoming Shannon Lake neighbourhood. This stylish 3-bedroom, 2.5-bath townhouse blends comfort and functionality in a well-designed layout. The main floor features an open-concept plan ideal for everyday living and entertaining. A contemporary kitchen showcases quartz countertops, stainless steel appliances, and an extended wall of cabinetry for added storage. The bright living area opens onto a spacious outdoor deck, while the fenced backyard offers a safe space for kids and pets, with a view of Shannon Lake Golf Course. Upstairs, the primary suite provides a serene retreat with a walk-in closet and a sleek ensuite featuring dual sinks. A second full bathroom serves the other large upstairs bedroom, conveniently located near the laundry area. A versatile bonus room off the garage offers flexible space for your 3rd bedroom or a den, gym, office, or playroom. Set in the heart of Tallus Ridge, this home is close to schools, golf, shopping, dining, hiking trails, and wineries — the best of the Okanagan lifestyle at your doorstep. Thoughtfully designed and move-in ready, this is modern townhouse living at its finest. (id:60626)
Royal LePage Kelowna
106 1023 Wolfe Avenue
Vancouver, British Columbia
Welcome to this oversized 1 bed, 1 bath townhouse-style condo in the heart of prestigious Shaughnessy. This bright and airy home features its own private entrance, offering a tranquil, house-like feel with abundant natural light throughout. A gigantic kitchen and tons of counterspace for the chef of the family. Enjoy seamless indoor-outdoor living with with generous private patio space-perfect for relaxing, entertaining and enjoying those long summer Vancouver nights. Thoughtfully designed with spacious living areas, 1 secure parking stall, and a storage locker. Tucked away in one of Vancouver´s most sought-after neighbourhoods, you'll love the quiet charm while being just minutes to shops, transit, and parks. A very rare to find a condo Shaughnessy don´t miss out on this one! (id:60626)
Royal LePage Sussex
Babych Group Realty Vancouver Ltd.
2970 Lakeshore Road
Dunnville, Ontario
Lake Erie Living! Pristine year-round bungalow was extensively renovated in 2019. Offers ~1500 sf of finished living space including a full basement with 3rd bedroom, 2nd bathroom with new fixtures, family room with gas fireplace, laundry & utility/storage. Main floor features plenty of windows providing natural light, 2 bedrooms, 3 pc bathroom with glass shower, updated fixtures & heated tile floor, maple kitchen cabinets with granite counters & hi-end stainless steel appliances, living room with gas fireplace& patio door to spacious lakeview tiered deck (27’x15’+11’x7’) & gazebo on 15’x12’ ground level deck, dining area with garden door to recent 12’x10’ side deck with lake view leading to a “park-like” side yard with horseshoe & fire pits, ideal for sports, kids play area or future buildings/addition. A deeded right of way provides access to Lake Erie across a low traffic road. This awesome package is situated on a 127’x125’ treed & landscaped double lot including hobbyists detached 24x15 garage/workshop, shed, & iron gated entrance with paved driveway & plenty of parking for 4 vehicles or an RV or boat. Includes 2 water cisterns (3000 + 500 gallons) and fibre optic hi-speed internet. Other 2019 upgrades include overhead garage door, roof shingles, hi-efficiency furnace, R60 attic insulation, drywall, pot-lights, light fixtures, luxury vinyl flooring, interior doors, hardware, trim & stylishly painted neutral décor. Easily rented for added income. Enjoy all that Lake Erie has to offer; bird watching, great fishing, boating, watersports, bonfires, storm watching & beautiful sunrises. Located 10 minutes west of Dunnville, & 1 to 1.5-hr commutes to Hamilton, Niagara or Toronto. (id:60626)
Royal LePage NRC Realty Inc.
400 Keatley Road
Ottawa, Ontario
Country feels within minutes to downtown Arnprior. This bungalow offers a double car attached garage with inside entrance to home for ease and connivence. Main floor offer tons of natural light with large living room galley kitchen with Granite counters and stainless steal appliances and patio doors off of dining area to escape to your generous back yard. Three bedrooms and a full bathroom round up the main level. Lower level is partially finished with another bedroom and a three piece bath offer a large area with family room space. This home needs to be seen to be fully appreciated. Do not wait book a showing now! (id:60626)
Coldwell Banker Sarazen Realty
503 - 75 Emmett Avenue
Toronto, Ontario
Welcome to The Winston House! Conveniently located close to parks, schools, amenities, TTC and just minutes drive to main roads and highways, this property is a true opportunity. Inside this huge 3+1 Bedroom apartment, you'll find a large master bedroom with a 4-piece en-suite bath and a walk-in closet. Ample bedrooms and spaces make it ideal for a large family. Gym, Sauna, Library, Tennis Courts and lots of amenities in and around this building. Enjoy the spectacular South-facing view of the city skyline, CN Tower, Eglinton Flats and Green areas from your unit. Don't miss it! (id:60626)
International Realty Firm
267 Green Road
Keddys Corner, Nova Scotia
Welcome to 267 Green Road, an amazing lifestyle opportunity awaits. With almost 10 beautiful acres featuring a pond, the future of this property is wide open. This home was originally "off grid" offering an alternative lifestyle, the property now has a 200 amp panel, lots of opportunity in the 28 x 38 , 2-storey garage, featuring a steel girted floor on the upper level. This building could be used for many different future projects. Most of what you see inside came from the original owner's own craftsmanship. The home features a beautiful fireplace/ chimney on 2 levels, the basement has a wood stove. There are 2 bedrooms on the lower level, ready for finishing, with a walk-out from the basement to the outdoors. This property is located in a peaceful and private area, yet only 7 minutes to Kentville. (id:60626)
Keller Williams Select Realty (Kentville)
606 Haylock Gardens
Peterborough North, Ontario
Stunning, quality-built open concept home in the thriving Northcrest neighborhood. The spacious master bedroom on the main floor features a walk-in closet and ensuite bathroom. The second floor offers a bedroom, a 4-piece bath, and a large open family area. The fully finished basement includes an additional bedroom, full bath, and versatile rec room or home office. Enjoy hardwood and tile flooring on the main level. Quick access to Smart Centre with banks, supermarkets, and restaurants. Indoor access to the garage. Includes S/S fridge, S/S stove, B/I dishwasher, hood fan, washer, dryer, all existing light fixtures, window coverings, and garage door opener with 2 remotes. (id:60626)
Royal LePage Your Community Realty
93 Yorkville Terrace Sw
Calgary, Alberta
WELCOME TO LUXURIOUS LIVING IN YORKVILLE! This stunning 1,930+ sq ft Monarch model by Mattamy sits on a premium corner lot and showcases over $70K in upgrades, ready for immediate possession. Bathed in natural light and surrounded by parks, the home features an open-concept layout with high-end finishes, a chef-inspired kitchen with quartz countertops, and a spacious island perfect for entertaining. The upper level offers three bedrooms plus a bonus room, a lavish primary suite with a spa-like ensuite, and a conveniently located laundry room. The 9-ft ceiling basement awaits your personal touch. Enjoy quick access to Stoney Trail, shopping, parks, and public transit. Don’t miss this rare opportunity—book your private showing today! (id:60626)
Real Estate Professionals Inc.
17 - 25 Kitty Murray Lane
Hamilton, Ontario
Experience Exceptional Adult-Lifestyle Living in Ancaster - Welcome to this beautifully maintained bungalow townhome in the highly desirable Bungalows of Meadowlands community. Ideally located just steps from public transit, restaurants, grocery stores, and shopping, and offering quick access to Highway 403 and the Lincoln M. Alexander Parkway, this home truly offers the best of comfort and convenience. With approximately 1,090 sq. ft. of thoughtfully designed living space, this bright and airy home features vaulted ceilings and a skylight, creating an open and inviting atmosphere. Enjoy seamless indoor-outdoor flow with a private patio - ideal for relaxing or entertaining. The fully finished basement adds incredible value and versatility, offering a second kitchen, a spacious recreation room with a cozy fireplace, and additional living space - perfect for extended family, guests, or entertaining. Whether you're downsizing or seeking a low-maintenance lifestyle, this charming bungalow offers comfort, style, and unbeatable location all in one package. RSA (id:60626)
RE/MAX Escarpment Realty Inc.
25 Kitty Murray Lane Unit# 17
Ancaster, Ontario
Experience Exceptional Adult-Lifestyle Living in Ancaster Welcome to this beautifully maintained bungalow townhome in the highly desirable Bungalows of Meadowlands community. Ideally located just steps from public transit, restaurants, grocery stores, and shopping, and offering quick access to Highway 403 and the Lincoln M. Alexander Parkway, this home truly offers the best of comfort and convenience. With approximately 1,090 sq. ft. of thoughtfully designed living space, this bright and airy home features vaulted ceilings and a skylight, creating an open and inviting atmosphere. Enjoy seamless indoor-outdoor flow with a private patio—ideal for relaxing or entertaining. The fully finished basement adds incredible value and versatility, offering a second kitchen, a spacious recreation room with a cozy fireplace, and additional living space—perfect for extended family, guests, or entertaining. Whether you're downsizing or seeking a low-maintenance lifestyle, this charming bungalow offers comfort, style, and unbeatable location all in one package. RSA (id:60626)
RE/MAX Escarpment Realty Inc.
80 Willow Street Unit# 67
Paris, Ontario
Welcome to 80 Willow Street, Unit 67 – a beautifully upgraded end-unit townhome in the heart of charming Paris, Ontario. This carpet-free home offers over 3 levels of thoughtfully designed living space, featuring 3 spacious bedrooms and 2.5 bathrooms, perfect for families or professionals seeking comfort and style. Step inside to find a bright, open-concept main floor complete with a stunning floor-to-ceiling fireplace, hardwood flooring, pot lights, top down bottom up window coverings, and custom kitchen cabinetry that adds both elegance and functionality. The main level also includes a convenient 2-piece powder room off the entry and access to a single-car garage. Leading out the back French Doors, the Backyard backs onto the Condo's Greenspace. Upstairs, you'll find a finished laundry room, a generous 4-piece main bathroom, and three well-appointed bedrooms with vinyl flooring throughout this level. The primary suite is a true retreat, boasting a private 4-piece ensuite and ample closet space. Enjoy the benefits of low condo fees in a well-maintained community that is walking distance to downtown Paris, known for its boutique shops, restaurants, and scenic riverfront. With easy river access and just minutes to Highway 403, this location offers the perfect balance of small-town charm and commuter convenience. Don’t miss your chance to own this upgraded, move-in-ready end unit in one of Ontario’s most desirable communities! (id:60626)
RE/MAX Twin City Realty Inc
12 - 20 Windemere Place
St. Thomas, Ontario
Gorgeous detached condo in an exclusive sought after area. Windemere Gate condos are close to shopping, trails, parks, yet tucked back in a very quiet residential area. This home boasts hardwood floors and ceramic tile surfaces throughout the main floor. Vaulted ceiling through and a gas fireplace in the living room with patio doors out to an upper deck. The kitchen has loads of cabinets and built ins and Corian countertops. The generous master suite has an ensuite with separate shower and a walk in closet. In this finished basement with walkout patio doors to a lower covered patio, here is a kitchenette for an in-law suite, there is a built in desk and office area and the rec room has another gas fireplace. There is a large bright bedroom with closet and a third full bathroom. This unit is one of the largest in this complex and is on a lot with no neighbour to one side and a very large grass space. The condo corp takes care of everything outside, so just move in and enjoy! Note NO Pet restrictions here! (id:60626)
Royal LePage Results Realty
47 Gaydon Way
Brantford, Ontario
Welcome Home. 47 Gaydon Way, Brantford. The Rose Hip model. Located in desirable West Brant. This charming brick 1 1/2 storey home includes 3 bedrooms and 2 1/2 bathrooms. There are hardwood floors throughout, Caymen windows (2016) and a fibreglass roof (2018). All appliances are included and there are no rental contracts. The main floor features a large family room, an eat in kitchen w/ patio doors to a deck (bbq gas hook up) and a fenced yard. The master bedroom has ensuite privilege, a 2nd bedroom, a 2 piece bath, and garage entry. Up stairs you will find a unique open loft area and a third bedroom and another 4 piece bath. The basement awaits your creative finishes . Located in a family friendly neighbourhood close to schools, parks and trails. Close to everyday amenities shopping, dining, public transit. Just needs you!! (id:60626)
One Percent Realty Ltd.
32 Esseltine Drive
Tillsonburg, Ontario
Located in the final phase of the highly sought-after Baldwin Place Adult Retirement Community, this beautifully maintained modern brick ranch home offers both style and functionality. Designed with the active adult in mind, the open-concept layout creates a seamless flow between the living, dining, and kitchen areas, perfect for entertaining or enjoying quiet moments at home.The spacious family room features a cozy fireplace, adding warmth and character to the space. Large windows allow natural light to flood the home, highlighting its pristine condition and contemporary finishes. With no detail overlooked, this immaculate home is move-in ready.This community offers a serene environment with easy access to local amenities, making it the perfect place for those seeking both convenience and peace of mind. Don't miss out on the opportunity to make this beautiful home yours and enjoy the lifestyle that Baldwin Place has to offer. (id:60626)
Royal LePage R.e. Wood Realty Brokerage


