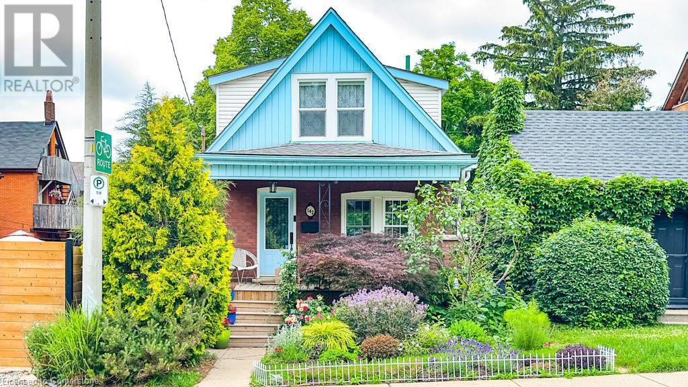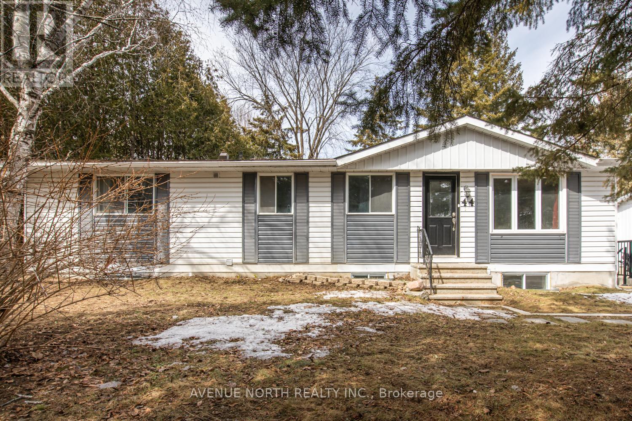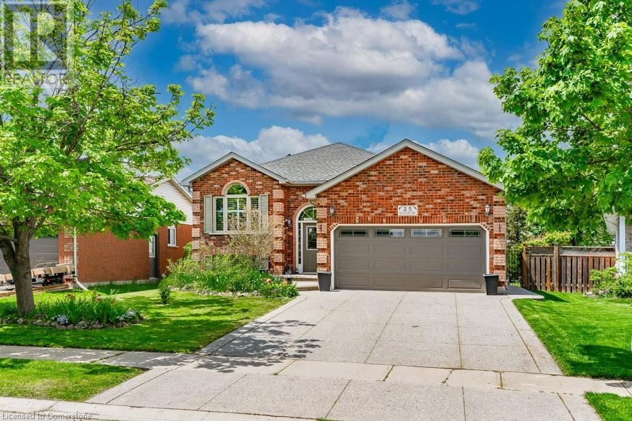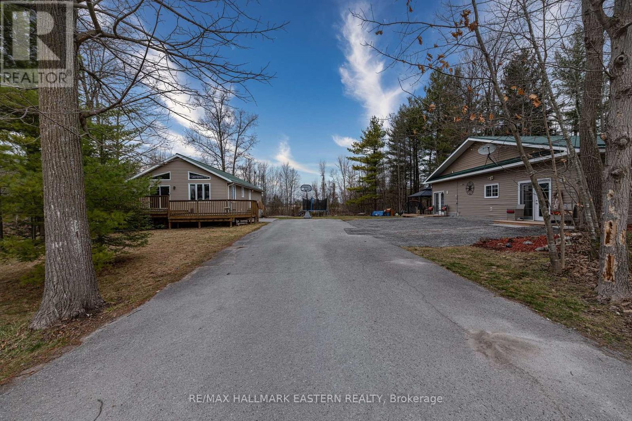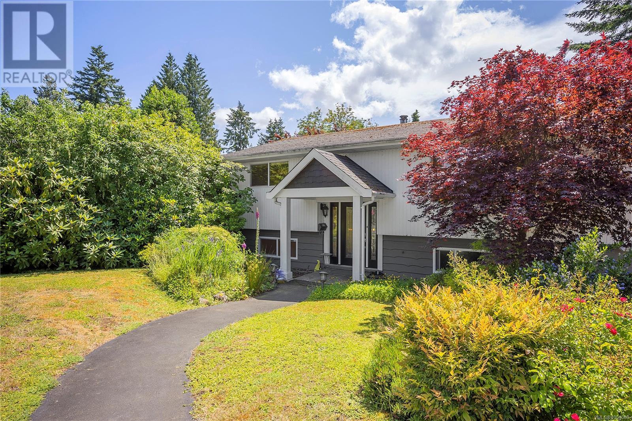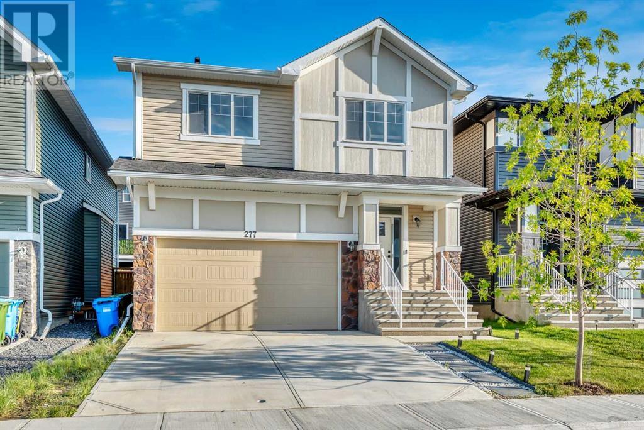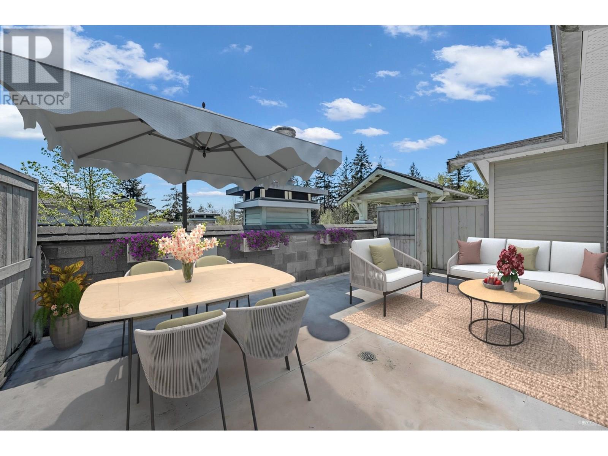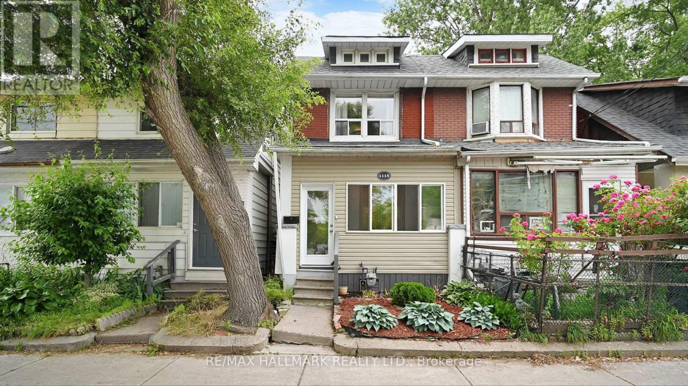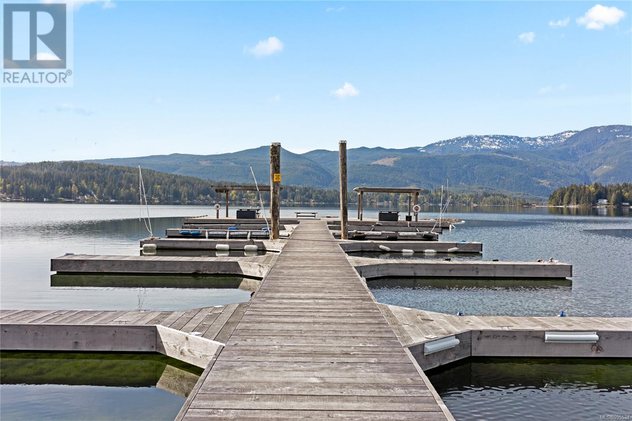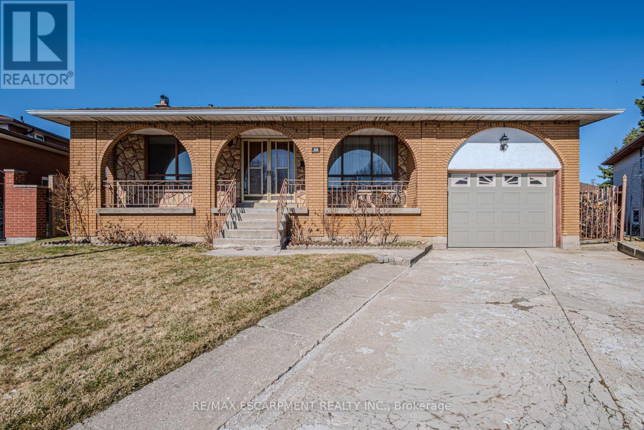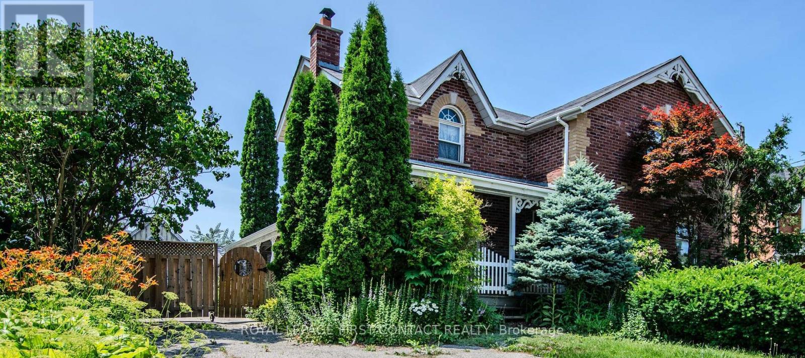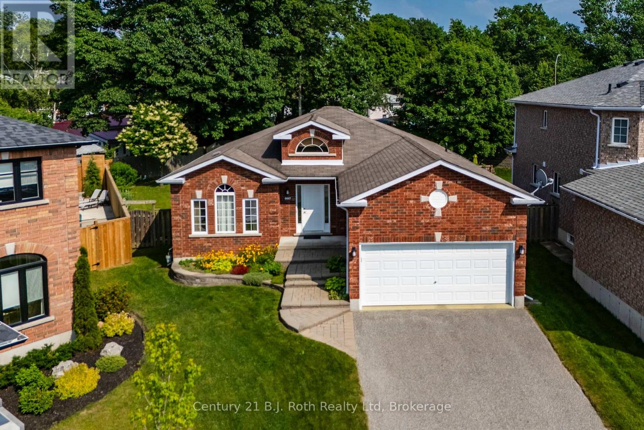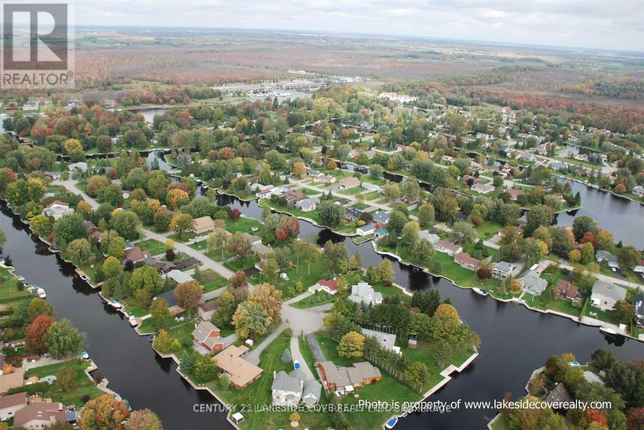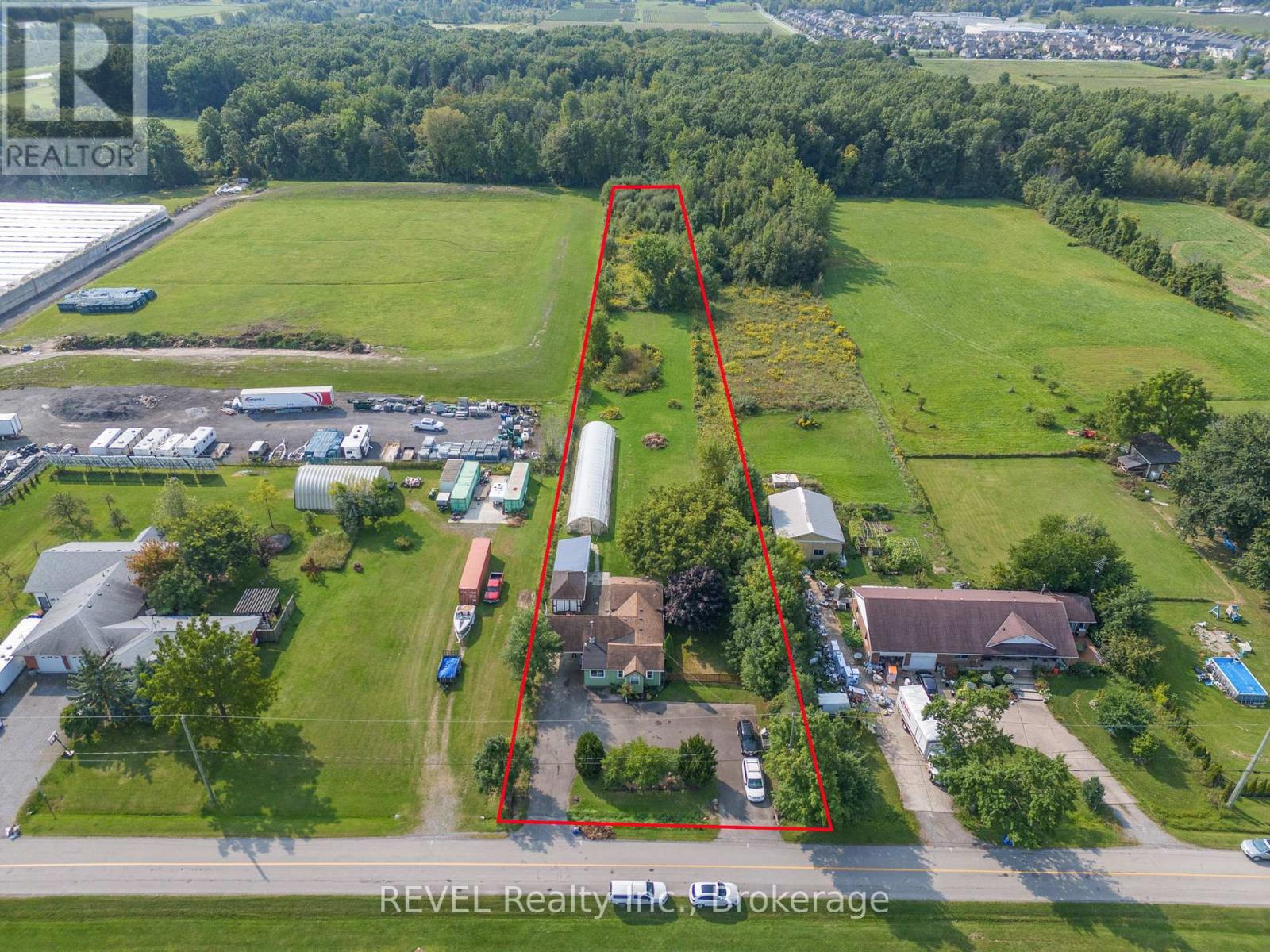396 Macdonald Street
Strathroy-Caradoc, Ontario
STUNNING DWYER BUILT BUNGALOW - Perfect Blend of Comfort and Style. Welcome to this beautifully finished Dwyer built bungalow, perfectly situated on the desirable Macdonald St in the sought-after north end of Strathroy. Offering 3+2 bedrooms and three bathrooms, this home exudes fantastic curb appeal, showcasing the pride of ownership evident both inside and out. Step inside to discover an inviting open-concept main level, where the living room features a stylish tray ceiling and a cozy gas fireplace, creating an ideal space for relaxation. The spacious kitchen is a chef's dream, equipped with ample cupboard and counter space and a breakfast bar, perfectly complemented by a bright dining area that overlooks the serene backyard. The main level hosts generously sized bedrooms, including a luxurious primary suite boasting a tray ceiling, a three-piece en-suite, and a good sized walk-in closet. The front bedroom offers versatile options, ideal for use as a bedroom, a sitting area or an office. Completing this level is a full four-piece bathroom, plus a mudroom that's roughed in for future main floor laundry, adding to the home's convenience. The fully finished lower level is perfect for entertaining, featuring a fabulous family room with a full wet bar and space for a pool table. This room is also roughed in for a gas fireplace. You'll find two additional spacious bedrooms, a three-piece bathroom, and ample storage downstairs ensuring everything you need is right at your fingertips. Step outside to your fully fenced backyard oasis. Enjoy summer evenings on the partially covered two-tiered deck, surrounded by lovely landscaping and mature trees providing shade. With its prime location near the 402 highway, excellent schools, the gemini arena, the rotary walking trail, and all the amenities Strathroy has to offer, this home is a must-see. Experience the perfect combination of comfort, style, and convenience in this stunning bungalow! (id:60626)
Century 21 Red Ribbon Rty2000
196 Eddystone Road
Alnwick/haldimand, Ontario
DONT MISS THIS RARE OPPORTUNITY to own a stunning 98.6 acre property just 5 minutes north of the 401! This remarkable land offers endless possibilities for your dream home, cottage, or take advantage of the rolling acres of farmland. Mature trees scattered throughout, the property provides complete privacy and seclusion. The expansive acreage, complete with a pond and trails throughout, offers so many opportunities for outdoor adventures. Don't miss this chance to own such a large and unique piece of land with abundant trees, a tranquil creek and ample space to fulfill all your dreams and aspirations. Just minutes to all amenities, beautiful spas, golf courses, unique shops, cafes and restaurants. Under an hour to Oshawa and large cities, you have the convenience you need while still being tucked away in your own paradise! (id:60626)
Exp Realty
142 Pearl Street S
Hamilton, Ontario
Lovingly updated move in ready Kirkendall home! 2+1 bedroom, 2 full bath, 1230 sq. ft. circa 1922 character home steps to Locke Street South. Exemplary ownership is evident throughout. Covered porch with updated decking/stairs and lush perennial gardens offer lovely curb appeal. Light filled welcoming open concept kitchen & dining rooms enjoy walk out + French doors to raised deck overlooking the backyard. Mature treed property offers a dining sized deck, stone patio, privacy fencing, perennial plantings & garden shed. 2nd floor is home to 2 bedrooms & full bath with modern claw foot soaker tub. Professionally renovated, underpinned & waterproofed lower level offers additional beautifully finished space which includes bedroom, full bath with glass shower, custom stained glass, egress windows, laundry and storage. Updates include: Shingles, Upstairs windows, Brick Pointing 2023. Basement lowering, waterproofing, sump pump and renovating 2020. Furnace and A/C 2019. All Appliance replaced since 2019 (stove, fridge, microwave, fan, washer, dryer). Front porch decking and stairs 2022. Copper water line & PVC stack. Steps to Locke South, a short walk downtown. Easy highway and GO access. Superb offering. (id:60626)
Judy Marsales Real Estate Ltd.
44 Lazy Nol Court
Ottawa, Ontario
Welcome to this exceptional, fully renovated detached home with TWO SEPARATE LEGAL UNITS that offers a rare and versatile investment opportunity, with a potential annual income of $51,000. Whether you're looking for a business venture with strong rental income, a chance to offset ownership costs by living in one unit while renting the other, or a solution for multi-generational family living, this property delivers. The upper unit, tastefully updated in 2019, offers over 1,000 square feet of open-concept living space. Leading to the home, you have the renovated entrance walk-way and spacious driveway. Step inside to discover a formal dining area, sunny living room with a wood burning fireplace, and spacious kitchen with stainless steel appliances. The primary bedroom offers a unique 2-piece ensuite, and the main level is completed with 2 other sizeable bedrooms, a 4-piece guest bathroom, and in-suite laundry with a new washing machine. You also have direct access to a private deck and fully-fenced yard, with lots of privacy. In the lower level, you'll find the legal secondary dwelling unit that was constructed in 2020 and renovated recently, with all the proper permits. You have 3 bedrooms, 2 full bathrooms, living and dining areas, in-suite laundry, and a private exterior entrance. The units have no common shared areas, separate laundry and hydro meters, and each their own wall-mounted AC units plus efficient boiler heating. The upper unit is currently rented for $2306.25/month plus utilities, while the lower unit earns $1942.37/month plus utilities, generating reliable income from quality tenants. Located within walking distance to transit, parks, schools, and everyday amenities, this low-maintenance, low-expense property is a smart addition to any real estate portfolio. Furnace 2019. Don't miss your chance, book a showing today! (id:60626)
Avenue North Realty Inc.
25 Hyslop Drive
Caledonia, Ontario
Welcome to 25 Hyslop Drive, a beautifully maintained raised ranch in the heart of family-friendly Caledonia. Located on a quiet street just minutes from schools, parks, and everyday amenities, this home combines small-town charm with functional, modern living. This unique layout features a bright and open main level with large windows that flood the space with natural light. The upper level includes a spacious primary bedroom with oversized closets and easy access to the main bath. Downstairs, you’ll find two additional well-sized bedrooms, perfect for kids, guests, or a home office, along with a full bathroom and cozy family room. Step outside to your own private retreat — a fully fenced backyard with a stunning in-ground pool, heated by solar panels & perfect for summer entertaining and weekend relaxation. The mature landscaping and large patio area create the ideal outdoor escape. Additional highlights include a double-car garage with inside entry, a double-wide driveway, central A/C, and great storage throughout. Whether you're upsizing, downsizing, or simply looking for a move-in ready home in a welcoming community — 25 Hyslop Drive delivers. (id:60626)
Royal LePage Macro Realty
1184 12th Line W
Trent Hills, Ontario
Investment Opportunity, Live in One and Rent the Other!! Sellers are Motivated! MOVE IN READY!!Priced to Sell!! A Renovated Raised Bungalow and also a Stunning Separate Secondary Dwelling(1260 sq ft) All On 2.26 Acre Lot, approximately 10 kms North of the town of Campbellford, Just off HWY 30 (12TH Line)(10kms to Hastings/Havelock) Excellent Location!!The Primary Dwelling has 3 Bedrooms/2 Bathrooms with Cathedral ceilings and a Full Basement, currently tenanted. The Sellers have Renovated the Primary Dwelling!! New Countertops in the Kitchen/New Flooring in Upstairs Bedrooms/ Fresh Paint/New Window Treatments! Landscaping!! (Carpet Free)Additional rooms (1 Bedroom and 3 piece Bath) Completed in Basement of Primary Dwelling. The Floor Plans/Measurements for both homes are Attached in Documents. Virtual Tour is also Available! The Secondary Dwelling reflects a new build within 5 years with Radiant (Natural Gas) In Floor Heating, Built on a Concrete Pad. Open Concept Design with Cathedral Ceilings. The Owners eye for Specific Detail within the Secondary Dwelling reflects inside and out. Trusses on Metal Roof to support Solar Panels if New Owner so Chooses. Great views over Wetlands/wooded area. Enough Space for a Garage that could be built behind the Secondary Dwelling! Investment Opportunity for Income Potential! The Opportunities are Endless!!Septic and Well are Shared between Primary/Secondary Dwelling. 4 years the Primary has had Tenants with children and zero issues with either Septic/Well. New Gazebo built 2023Wood Stove main source of Heat in Primary Dwelling plus Propane Furnace. WETT Inspection Prior to Closing! Secondary Dwelling has a separate Gas( Einbridge) Source of Heating. One Hydro Bill for both Dwellings Approx $300.00 per month. High Speed Internet Available! Septic was Last Cleaned Out Nov/23.57 km NE of the Town of Cobourg(Commuter location)to the Oshawa/Durham Region Via nearby access to Hwy 401 (id:60626)
RE/MAX Hallmark Eastern Realty
3659 Norwell Dr
Nanaimo, British Columbia
Beautifully maintained 4-bed, 3-bath Uplands home with 1912 sqft of flexible living space, including a self-contained studio suite - ideal for extended family, guests, or rental income. Set on a 0.17-acre lot with landscaped gardens, fenced yard, irrigation system, two sheds, a carport, and extra parking. The main level features a bright living room, updated kitchen, dining area, and large side/rear decks. Two bedrooms up, including a spacious primary with cheater access to a 4-piece bath. Downstairs includes two more bedrooms, a powder room, and laundry. Additional 3-piece bath and a second kitchen plus living area currently configured as a separate-entry suite. Centrally located near Long Lake Park, Country Club Mall, and K–12 schools. Upstairs tenant moving out end of July. Current rental income: $3,100 up + $1,400 suite = $4,500/month. (id:60626)
Exp Realty (Na)
277 Ambleside Avenue Nw
Calgary, Alberta
*** OPEN HOUSE FRIDAY, JULY 4 from 5:00-7:00PM *** Welcome to one of Calgary’s most prestigious new communities, Ambleton/Moraine in NW Calgary, where this exceptional Trico Homes built residence seamlessly blends elegance, functionality, and versatility. Boasting 2,730 square feet of fully developed living space, this meticulously crafted home offers a total of 5 bedrooms (4 bedrooms on the upper level, 1 bedroom in the basement) and 3.5 spa-inspired bathrooms, providing ample room for families of all sizes. The professionally finished basement features a self-contained illegal 1-bedroom suite complete with its own kitchen, full bathroom, and separate laundry —ideal for extended family, guests, or potential rental income. Thoughtful upgrades elevate the home, including 200AMP electrical service, 9-foot ceilings, engineered hardwood flooring, granite countertops, soft-close cabinetry, an electric fireplace, and built-in storage solutions. Culinary enthusiasts will appreciate the chef-inspired kitchen, equipped with premium stainless steel appliances (including a double oven, gas cooktop, and fridge with built-in water/ice functionality), and dual pantries. The double attached garage is fully insulated and drywalled, with a 220V outlet—perfectly suited for future EV charging or solar panel installation. Outdoors, enjoy a beautiful rectangular south-facing backyard complete with a large deck with BBQ gas line—ideal for sunny summer entertaining. Located close to an array of amenities, this home offers not just a residence, but a lifestyle of comfort, sophistication, and convenience. Don’t miss this rare opportunity—call today to schedule your private tour. (id:60626)
Maxwell Capital Realty
28 7428 Southwynde Avenue
Burnaby, British Columbia
Welcome to this bright & spacious townhome, featuring 2 beds, 2 baths & a huge rooftop patio to enjoy on the quiet side of the complex! This well laid-out home comes with 2 parking & generous storage space both in-suite & in a separate locker. Located in one of Burnaby´s most sought-after neighborhoods, steps away from Byrne Creek Park, nearby green spaces & scenic walking trails. Walking distance to Taylor Park Elementary, Byrne Creek Secondary & just mins from shopping & dining at Highgate Village & Market Crossing. Short walk to transit & Edmonds SkyTrain. Whether you are purchasing for a growing family or downsizing, don't miss this chance to get into that move in ready townhome you have always wanted in a great location! (id:60626)
Sutton Centre Realty
1115 Woodbine Avenue
Toronto, Ontario
Unbeatable Value On Woodbine Near Danforth. 2 storey semi detached 2+1 Bedroom ,2 bathrooms and finished basement , updated kitchen (2024), Furnace 2018. Clean,Move-In Ready Home With Many Improvements. Hot Water tank is Owned. Includes Upgraded Wiring, Gleaming Laminate Floors, Large fenced and private Backyard, Master Bedroom W Cathedral Ceiling . Close To Danforth Shops, Great Schools And Ttc Subway. (id:60626)
RE/MAX Hallmark Realty Ltd.
4 9624 Lakeshore Rd
Port Alberni, British Columbia
Welcome to The Maples, built in 2011, an idyllic lakefront community where lakefront living meets impeccable value. This charming 2 bedroom, 2 bath, 1050sqft corner townhome unit offers a perfect blend of comfort and style. Step inside to find a welcoming open-plan living space, featuring a modern kitchen with stainless steel appliances and a cozy dining area. The main floor features 1 bedroom and the living room, bathed in natural light, opens onto a sun drenched private deck, presenting stunning lake views—ideal for relaxing evenings or morning coffee. The 2nd floor is dedicated to a private primary suite with walk in closet and ensuite. Residents of this gated complex enjoy exclusive amenities, including a massive shared dock, dedicated boat slip and kayak storage. Experience lakeside living at its finest in a location that’s both tranquil and connected. Don’t miss the opportunity to call this delightful townhome your new home. Unit is being sold fully furnished! (id:60626)
RE/MAX Professionals
20 Harvard Place
Hamilton, Ontario
Charming Back Split with In-Law Suite Potential! Welcome to 20 Harvard Place, a well-maintained, single-owner brick back split nestled on a quiet cul-de-sac in Hamiltons beautiful West Mountain. This 4-bedroom, 2-bathroom home offers a solid foundation and endless potential for modern updates. Step inside to find a spacious layout ready for your personal touch. The inviting living room features a cozy wood-burning fireplace, perfect for relaxing evenings. Downstairs, the finished basement boasts a second kitchen, offering incredible in-law suite potential with garage access for added convenience. Outside, enjoy the covered front porch and a large backyardideal for entertaining or unwinding in your private outdoor space. This home has been well cared for, with major updates including a new roof (2024), as well as a furnace and AC (2022), ensuring peace of mind for years to come. Located just minutes from parks, schools, and quick access to the Lincoln M. Alexander Parkway, this home is perfect for families and offers great potential for multi-generational living. Dont miss this opportunity to transform this lovingly cared-for home into your own! (id:60626)
RE/MAX Escarpment Realty Inc.
5 Mayfair Avenue
Pelham, Ontario
Beautiful Fonthill location and walking distance to downtown! Minutes from St. Alexandre Catholic School, Sobeys, LCBO and the Meridian Community Centre Check out this opportunity... with 4 options to choose from available! Choose between 2 single family homes, 2 semi detached on each lot, 3 semi detached on 3 lots or a single family home and 2 sets of semis. One lot is serviced, the remaining lots services are at the road. (id:60626)
Royal LePage NRC Realty
4233 May Avenue
Niagara Falls, Ontario
Great opportunity. Fantastic 2-storey Duplex Close to Go station. Convenient to bus terminal,restaurants, shopping, whirlpool bridge and more. Main floor unit features 2-bedroom,2- bath. Upper second floor unit features 1-bedroom with balcony full bath and kitch. Gas fireplace in family room.Basement with bath kitch and bedroom. All units have in-suit laundry. Detached double car garage. Also two driveways for ample parking. 3-hydro meters. Come and enjoy all the amenities that Niagara Falls has to offer. (id:60626)
Royal LePage State Realty
Balgonie Acreage
South Qu'appelle Rm No. 157, Saskatchewan
Peaceful acreage living with city amenities just a short drive away - you’ll find the best of both worlds with this spacious three level split set on 17.99 well treed acres. Beautiful hardwood floors welcome you as you step into the foyer that opens to a large kitchen and living room. The kitchen offers ample oak cabinetry, tiled backsplash and a double sink that overlooks the private yard. The dining room, with a garden door that leads to a generously sized deck, overlooks the sunken living room that features a gas fireplace. The main floor is completed a convenient four piece bath and office. Upstairs are four bedrooms, a laundry room and a four piece bath with the primary bedroom having a four piece ensuite. The fully developed basement has a spacious recreation room, den, storage and utility rooms. There is direct access from the basement to the oversized triple car garage. A large quonset, barn, watering bowls and a dugout make this the perfect yard for raising animals. This acreage is an ideal location for families with bus service to both elementary and high schools in Balgonie, less than 15 km away. Don’t let this opportunity pass you by! (id:60626)
RE/MAX Crown Real Estate
220 Barrie Street
Bradford West Gwillimbury, Ontario
Step into timeless character in this home and workshop paradise! This two-story century home is ideally located close to schools, parks, and all the amenities Bradford has to offer. Set on a fenced lot with mature trees this unique property displays historic elegance. A paved single driveway leads to not one but two garages, plus an additional outbuilding offering two extra parking spaces or storage. The south side garage is a single-car unit with an insulated loft, concrete floor, separate hydro panel perfect for a workshop or studio. The north side garage is a double-car, fully insulated and heated space featuring floor heating, a spray booth, hot water heater, (owner-built return air system). Ideal for hobbyists . Inside the home, you'll find hardwood floors and some distinctive trim that reflect its century-old heritage. A large kitchen with skylights and walkouts to two porches - ideal for entertaining or enjoying your morning coffee. Main floor 3-piece bath with skylight and walk-in shower. Dining room with a charming garden window and hardwood flooring leading to the the living room. The beautiful den boast ornate wood paneling, built-in shelving, and a cozy woodstove . Spacious upper level primary bedroom with hardwood flooring. Two additional bedrooms, both with hardwood-one with a walk-in and skylight. 3-piece upper bathroom with tub and skylight. Additional features include a garden shed and multiple porch spaces perfect for relaxing or gathering with family and friends. This one-of-a-kind property offers a rare combination of historic charm and man cave bliss. Ready and waiting for your ideas, TLC and upgrades. Imagine the possibilities here for your family. (id:60626)
Royal LePage First Contact Realty
997 Whitney Crescent
Midland, Ontario
Welcome to a home that truly has it all; space, comfort, and thoughtful design, inside and out. You'll find no shortage of room here. The main floor is beautifully laid out for easy, everyday living, featuring a bright living room and a dedicated dining area, along with a charming family room just off the kitchen. Here, a cozy fireplace invites you to relax, and the sunny breakfast nook is the perfect spot to start your day while enjoying views of the beautifully landscaped backyard. Convenience is key - everything you need is on the main floor, including a spacious primary bedroom with a walk-in closet and a 4-piece ensuite, a second bedroom, a full main bath, and even main floor laundry / mudroom with access to the garage. Downstairs, the finished basement offers incredible flexibility. Two additional bedrooms provide space for guests or family, while a generous rec room with a gas fireplace creates a perfect gathering place. Whether you need a home office, gym, or playroom, there's room for it all plus a 3-piece bath and ample storage in the utility room. Built to last, this solid all-brick home includes forced air gas heating, HRV, and central air for year-round comfort. The backyard is fully fenced and beautifully landscaped with a handy garden shed and a professionally installed stone patio, ideal for relaxing or entertaining. Even the front steps have been upgraded to match the homes polished curb appeal. Most windows have been replaced over time. No rentals here as everything is owned and well maintained. The attached garage features a sealed floor, automatic door opener, and convenient inside entry to the laundry/mudroom. Notable builder details, like elegant rounded corners on the drywall, add to the warm, refined feel of the home. From its generous living space to its peaceful backyard oasis, this home checks all the boxes. Set in a wonderful location, close to everything you need. (id:60626)
Century 21 B.j. Roth Realty Ltd
33 - 59 Kenninghall Boulevard
Mississauga, Ontario
Lowest-priced detached condo in the Streetsville Area. unbeatable value! Rarely offered 3 bed, 3 bath home with finished basement & 2 parking spots. Loaded with upgrades: modern floors, sleek bathrooms, custom closets, and a gorgeous staircase. Bright open-concept layout with walkout to private backyard oasis. Prime location in the complex, surrounded by mature trees. Steps to GO, top schools, shops & cafés in charming Streetsville. Best deal dont miss it! (id:60626)
Modern Solution Realty Inc.
48 Willow Drive
Brantford, Ontario
Huge garage /workshop, perfect for someone running their own business! This meticulously maintained 1.5-Storey home sits on a spacious quarter-acre lot in the desirable north end of the city. Bright and airy throughout, the home is filled with natural light and features a stunning family room with a cathedral ceiling and cozy gas fireplace overlooking the backyard oasis. The large eat-in kitchen boasts granite countertops and updated ceramic flooring, seamlessly flowing into an open-concept living and dining area - perfect for entertaining. Out back, enjoy your 183-foot-deep lot complete with a 28x30 detached garage/workshop and parking for up to 10 vehicles. After a long day, unwind in your 16x32 inground pool with a new liner, surrounded by stamped concrete and wrought iron fencing for added elegance and privacy. A separate pool house includes an attached playhouse for the kids, making this the perfect family-friendly retreat with space for hobbies, relaxation and fun! (id:60626)
Coldwell Banker Homefront Realty
17 Turtle Path
Ramara, Ontario
Beautiful Waterfront Bungalow is Waiting for You in Lagoon City Offering Access to Lake Simcoe & The Trent/Severn Waterways. Lagoon City is a Vibrant Active Community With Onsite Marina, Restaurants, Tennis & Pickleball Courts, Club House, Miles of Walking & Biking Trails and Private Lakefront Park with a Stunning Sandy Beach. This 2 Bedroom/2 Bathroom Updated Home is a Pleasure to Show. The Gourmet Chef Will Love This Sparkling Kitchen Boasting Sleek Grey Cabinetry, Granite Counters, Stainless Steel French Door Style Side by Side Fridge & Freezer. Enjoy Dining Area With Bay Window and Walkout to Wrap-Around Deck. Great Storage Space in Pantry. A Wall of Windows Overlooking The Water With Large Living Room is Ideal for Entertaining Family & Friends and Offers Bright Open Concept with Vaulted Ceiling & Cozy Fireplace. Spacious Primary Bedroom Has Ensuite and Walk-in Closet With Walkout To Waterfront Upgraded Duradeck/2021. Additional Guest Bedroom & Main Floor Laundry With Storage Space & Convenient Folding Counters. The Rear Yard is the Perfect Place to Sit Back, Relax & Enjoy All That The Surrounding Nature Has to Offer, Whether it be on the Expansive Wrap-Around Deck with Glass Panels Offering Endless Views of the Canal. Enjoy Mature Landscaping & Gardens with Many Upgrades, Windows & Sliding Doors 2019, Dining Room Bay Window 2019, Vinyl Siding 2019, Exterior Culture Stone 2019, Flagstone Walkway 2020, Duradeck 2021, Paved Driveway. Close to Many Good Golf Courses & Leash Free Dog Park and World Class Entertainment at Casino Rama. (id:60626)
Century 21 Lakeside Cove Realty Ltd.
15 Welch Court
St. Thomas, Ontario
Located in a quiet cul-de-sac in one of St. Thomas's most desirable neighbourhoods, Manorwood. This stunning 2-storey Mapleton home, built in 2022, is just a short walk from Elgin Mall. This home features 4 bedrooms and 2.5 bathrooms, it offers plenty of space for the whole family. The open-concept main floor features 9-foot ceilings, a bright living room, and a stylish kitchen with quartz countertops, stainless steel appliances, a large island, and a walk-in pantry. The dining area opens to the backyard through patio doors, a blank slate ready for your landscaping vision. Upstairs, you'll find 4 generously sized bedrooms, including a primary bedroom featuring a spa-like 5-piece ensuite with double sinks, a tiled shower with glass enclosure, and relaxing drop-in tub. The primary walk-in closet offers plenty of space for your wardrobe. A second full bathroom serves the additional three bedrooms on this level. The unfinished lower level offers an exciting opportunity to add even more living space, the possibilities are endless. Outside, the paver stone driveway, two-car garage, and gorgeous exterior set the tone for whats inside. This home is ready to welcome you, book your showing today! (id:60626)
RE/MAX Centre City Realty Inc.
351-E Evergreen Road
North Bay, Ontario
This charming bungalow offers something rare. Peace and quiet while still being close to everything. Tucked away on Evergreen Road on Airport Hill along the shore of Four Mile Lake, you'll feel like you're deep in the country with waterfront views and wildlife sightings (we're talking moose, foxes, deer and more!), yet you're only about 10 minutes from North Bay's hospitals, shopping, and amenities. The house itself is bright and welcoming, with an open kitchen and living area featuring a cozy wood fireplace and water views across Four Mile Lake. Two comfortable bedrooms and a full bathroom complete the main floor, while the sunroom lets you enjoy a panoramic view of nature's beauty. Downstairs, the finished basement provides additional living space, featuring a den, recreation room, and a convenient two-piece bathroom.But the real magic happens outside. Picture 212 feet of sandy beach with two docks where you can swim, boat and fish. The beach is perfect for launching the canoe or splashing in the water with the children. The deck along the house is perfect for watching sunrises over the water, while the fire pit is ideal for enjoying marshmallows and stargazing. There are even two detached garages with hydro set up, for vehicles, toys, or projects. You'll love all the beautifully maintained outdoor space. The yard, the flowers, the trees, all on just over an acre of land. It's your turn to say hello to the wildlife sightings, from turtles sunbathing to birds visiting daily. The roads are always well-maintained, making winter and year-round access easy. It's country living without the isolation, on your own private retreat that still keeps you connected. (id:60626)
Realty Executives Local Group Inc. Brokerage
1612 Sixmile View S
Lethbridge, Alberta
Another beautiful home built by Custom Quality Build Ltd.! This one is a 1569 square foot on main raised bungalow with a forced walk-out basement. Main floor features open plan with vaulted ceilings and vinyl plank floors in main living areas. Kitchen has large island with quartz counters and a walk-in pantry. Sliding glass doors to deck out back from dining room. Living room is a good size and is at rear of home to catch all the light that comes in from the south facing backyard. There are 2 bedrooms on the mail floor including primary bedroom with walk-in closet and 4 piece ensuite that features double sinks and a walk-in shower. There is also another full bathroom with tub/shower combo on the main. Laundry room is also on main with entrance to garage. Basement is fully developed with family room that includes a wet bar and space for a full size fridge. There are 3 bedrooms in the basement and full bathroom with tub/shower combo, that also has a laundry area. Walk-out to covered patio below with steps up to the backyard. Home has conveniences of central a/c and tankless hot water. Home has architecturally controlled chain link developer back fence that indicates at some point, it will likely be future green space. Completion estimated October 2025. (id:60626)
Real Broker
1031 Line 8 Road
Niagara-On-The-Lake, Ontario
1031 Line 8 Road, Niagara-on-the-Lake: 2 acres of possibility in Wine Country! Looking for space, privacy, and potential in one of Ontario's most desirable towns? This 2-acre property offers an affordable entry into the Niagara-on-the-Lake lifestyle ideal for hobby farmers, investors, or anyone craving a slower pace with room to grow. Facing beautiful vineyards, this property is complete with a greenhouse, fenced side yard, detached garage and open land just waiting to be cultivated. Whether you dream of growing your own produce, raising chickens, or starting a small agri-business, the groundwork is here. The home itself features an open-concept kitchen, living, and dining area with patio doors to a fully fenced side yard, 2 bedrooms + office, and 3 bathrooms a manageable footprint with functional space for everyday living or rental potential. This is rural living with town convenience: you're minutes from wineries, markets, and the charm of Old Town all while enjoying the peace of the countryside. Whether you're starting out, scaling down, or looking to invest in a slice of Niagara, this property is full of untapped potential. Affordable land in NOTL doesn't come up often - this is your chance to build something special. (id:60626)
Revel Realty Inc.



