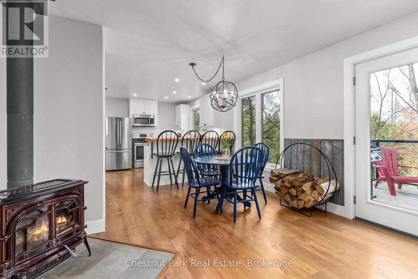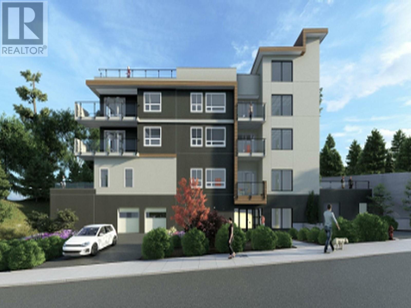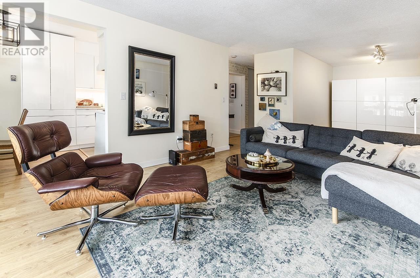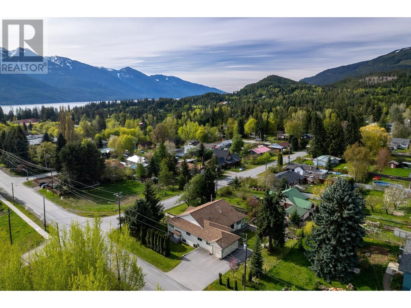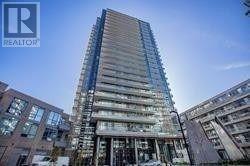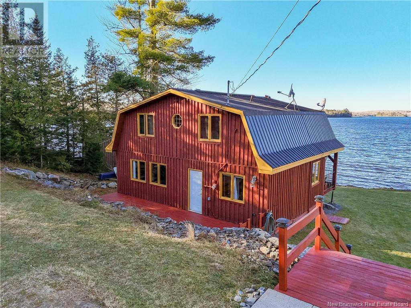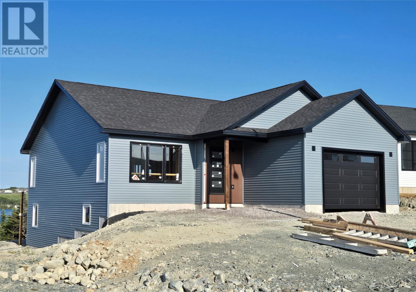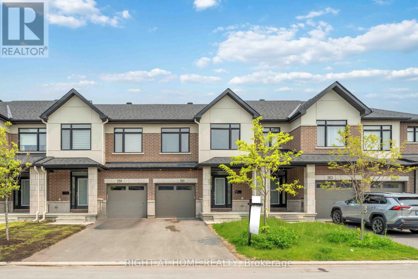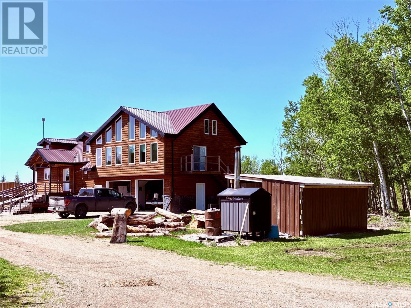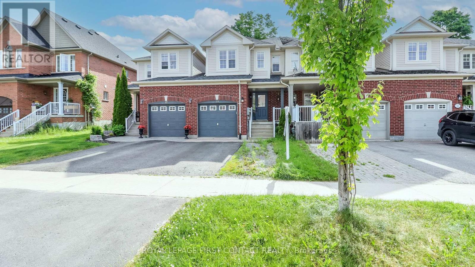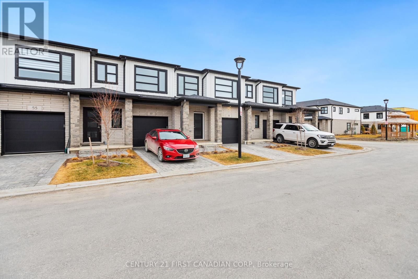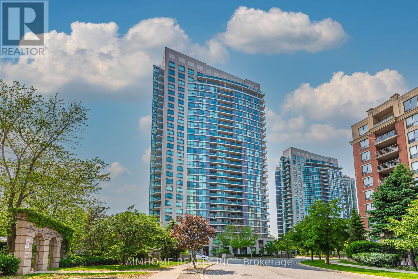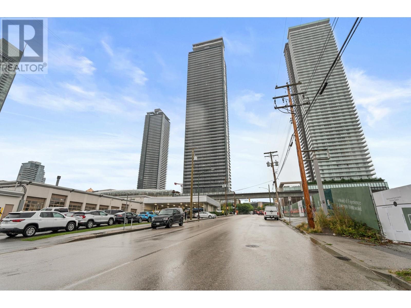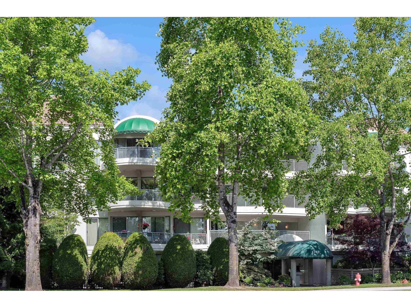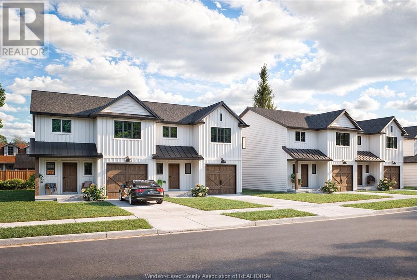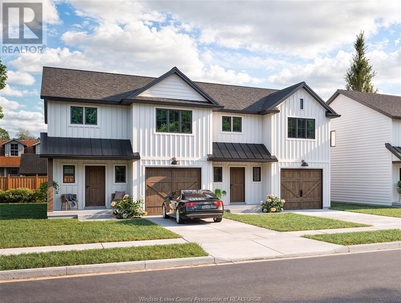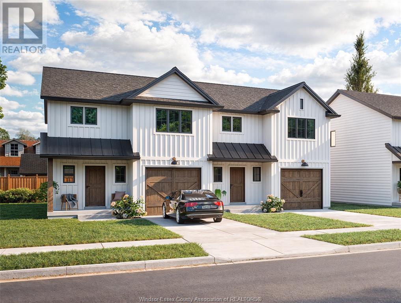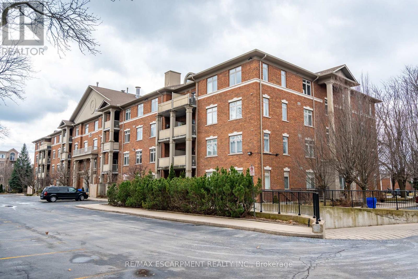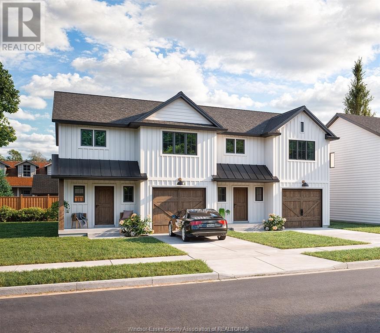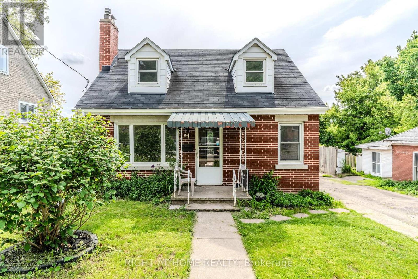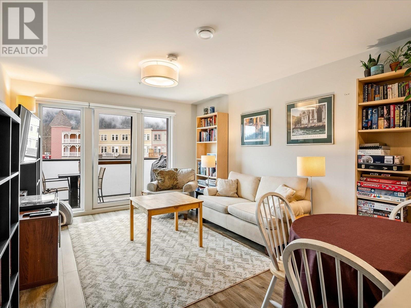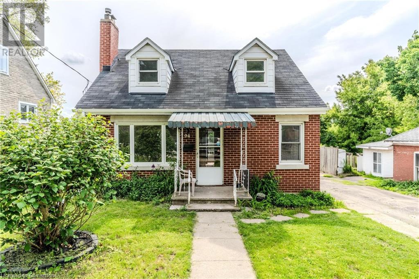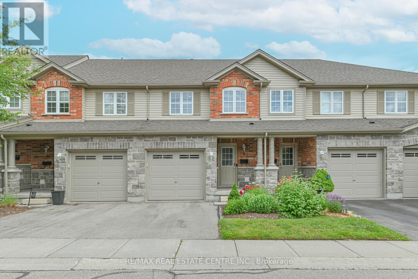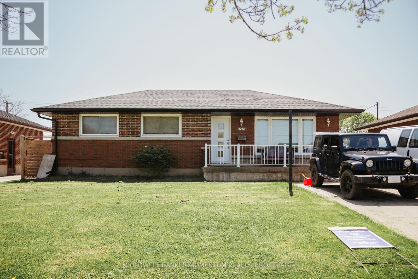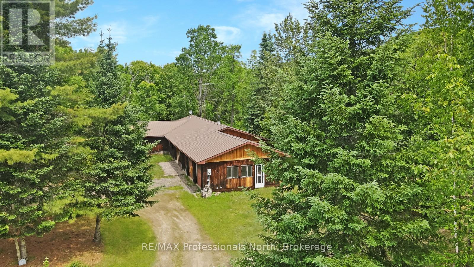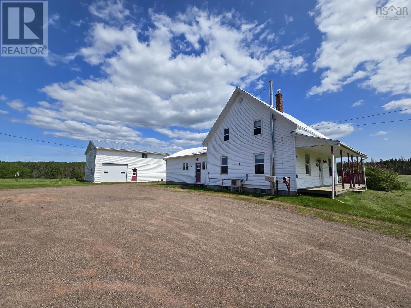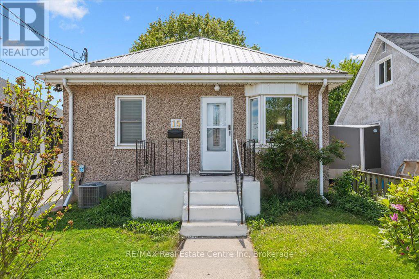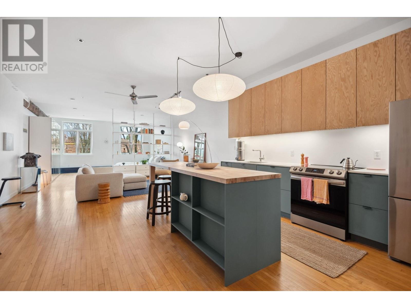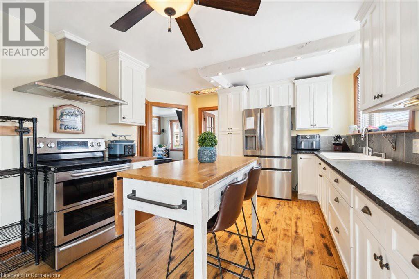1205 Old Muskoka Road
Huntsville, Ontario
Tucked away among the trees, yet just minutes from town, 1205 Old Muskoka Road offers the best of both worlds. This modern 3-bedroom bungalow combines privacy, convenience, and Muskoka's natural beauty all on one easy-to-maintain level.Built in 2018 on a solid ICF foundation, this home is move-in ready and ideal for anyone seeking the comfort of main floor living. Conveniently located between Bracebridge and Huntsville and just minutes from Highway 11, you'll enjoy quick access to shopping, schools, and recreation, all while enjoying the peace of a quiet, private setting.The bright, open-concept layout is filled with natural light and features a stunning live-edge island/bar top perfect for entertaining. The cozy living room offers a rustic barnwood accent wall and a wood stove, making it an inviting spot to relax on chilly evenings. Down the hall are three spacious bedrooms, a 4-piece bath, and main floor laundry for added convenience. Step outside to your private back deck, surrounded by trees ideal for morning coffee or evening BBQs. Need extra space? The large crawl space with walkout access provides endless possibilities store your ATVs, snowblowers, or create a workshop or additional storage area.The landscaped yard features mature trees, a stone fire pit, and all the natural beauty Muskoka is known for. Bonus: a separate parking pad with ample space for trailers, RVs, trucks, or extra gear.Enjoy the ease of Muskoka main floor living privacy, style, and convenience all wrapped into one! (id:60626)
Chestnut Park Real Estate
1351 10 Avenue Ne
Salmon Arm, British Columbia
**Development opportunity** This R5-zoned High Density Residential lot offers a prime opportunity in one of BC’s most sought-after communities. Centrally located with breathtaking views of Shuswap Lake and the city skyline, the property includes previously approved plans for a 3-storey, 22-unit multi-family building. Since the original design, zoning regulations around height and density have become more flexible, meaning an even larger project may now be possible. A registered covenant on title permits construction of up to four storeys plus a basement, opening the door to enhanced development potential. While new permits and updated plans would be required to meet current building codes, having prior approvals and development permits on file offers a head start—ideal for developers or investors ready to capitalize on rising housing demand in Salmon Arm.Just moments from the hospital, schools, downtown, and the waterfront—including the iconic Salmon Arm Wharf—this property is perfectly positioned for a vibrant residential project. Offered at $659,000 – a rare opportunity to secure a ready-to-go urban development site in the heart of the Shuswap. (id:60626)
Coldwell Banker Executives Realty
202 105 W Kings Road
North Vancouver, British Columbia
Don't miss your chance to make this huge one bedroom apartment with large den your new home in coveted Upper Lonsdale! Boasting 912 square feet of living space, great opportunity here to enclose den for another bedroom or create private office. Top floor unit featuring renovated kitchen & bathroom with heated tile floors and newer flooring throughout. Enjoy morning coffee on the balcony, lunch at the Queen's Cross pub, shop right across the street at Queensdale market, walk to parks, hiking trails and nearby recreation centres: Harry Jerome and Delbrook. Easy access to transit makes this a perfect location. Small boutique building is lovingly maintained with a self managed strata. Free shared laundry on each floor. Tons of in-suite storage, as well as two shared storage spaces. (id:60626)
Oakwyn Realty Ltd.
247 Mainhood Road
Huntsville, Ontario
This charming 4-bedroom, 4-season cottage offers the perfect balance of vintage character and modern convenience. Set on 110 feet of northern exposure shoreline, it delivers stunning views and peaceful sunsets, along with both shallow beach access and deep water off the dock for diving, fishing and boating. Inside, the living room's woodstove creates a warm gathering spot, complemented by electric baseboard heating and waterlines with heat trace making year-round use an option. The cottage is powered by an updated 100-Amp electrical service breaker panel. Step outside to find ample decking for entertaining, a screened 10x10 gazebo with power right off the beach, and a 20x10 workshop (60 amp service) for storage and/or hobbies. The 50-foot floating dock is already set up with two benches and a table ready to keep the good times rolling lakeside. The water pump was updated in spring 2025. Both downtown Huntsville and Bracebridge are only ~15 minutes away. Whether you're looking for a family getaway or a potential short-term rental, this Mainhood Lake property offers quiet, comfort, and a great opportunity to enjoy lakeside living. (id:60626)
Corcoran Horizon Realty
87 Centre
Espanola, Ontario
Attention investors, fully rented commercial building in Espanola, next to Credit Union, windows and doors updated in 2020, new roof 2022, new HVAC system 2023, 2 units on main floor ,2 units in basement. Great income, cap rate of 8%. Looking for a new landlord, don't miss out on this investment opportunity. (id:60626)
RE/MAX Crown Realty (1989) Inc.
728 Ste Marie Street
Collingwood, Ontario
Welcome to 728 Ste Marie. This is your chance to own a 3+1 bedroom detached home on a quiet cul-de-sac in the center of Collingwood. Walking distance to shops, schools and parks, this is a perfect family home location. The bright main level living room features a gas fireplace and walkout to the back deck and fully fenced yard. Upstairs you will find 3 spacious bedrooms and a full bath. The fully finished basement completes the property with an additional bedroom, full bathroom, laundry and family room with gas fireplace. Some of the recent upgrades include: Basement waterproofing 2019, main floor fireplace 2020, skylight 2021, Ductless Heat pump/Air Conditioner 2022, Carpet and fresh paint 2025 Note some photos are virtually staged and the home has a foundation link to neighboring property. (id:60626)
Psr
403 8th S Street
Kaslo, British Columbia
Welcome to this spacious and beautifully maintained 3-bedroom, 2-bathroom, 3,560 sq ft home with an attached garage and shop. This quality home offers both space and room for expansion. With its prime location in upper Kaslo and proximity to downtown shops, restaurants, school, medical clinic, golf course, breathtaking beaches and nearby recreational trails, this property offers convenience and a great place to relax after a busy day. The roomy wrap-around veranda with mountain views and its generously sized corner .29-acre lot provide plenty of room for comfortable living and hobbies. The landscaped yard features many fruit trees and an established organic garden, adding a charming touch and the opportunity to enjoy fresh produce at home. The full unfinished basement presents exciting possibilities for customization, whether you choose to expand the living space with additional bedrooms and living areas or potentially create an income-generating suite with a separate entrance and an already roughed-in bath. Available blueprints could streamline the process for those interested in further development. This is an ideal choice for anyone looking to embrace the charm of small-town living while enjoying the flexibility of potential rental income and room to grow. (id:60626)
Coldwell Banker Rosling Real Estate (Nelson)
2950 Camozzi Road Unit# 2533
Revelstoke, British Columbia
This Ski-in/Ski-out condo at the base of Revelstoke Mountain Resort could be yours! Check out the lift lines from your 5th floor balcony at the 1 bedroom, 1 bath condo located in Building 2. This fully furnished turn-key suite can be lived in permanently, rented long term or put into the rental pool. Included in this condo is a priority lift line access pass which allows you to get to the front of the line on those powder days! Bring your mountain bike or hiking shoes as the resort has amazing lift accessed riding and hiking right from your doorstep. You will also be walking distance to the clubhouse for the world class Cabot golf course with an estimated completion date of 2026. Located in building 2 is the outdoor heated pool, hot tub, saunas, and fitness center. Book your showing today! (id:60626)
RE/MAX Revelstoke Realty
20 - 8974 Willoughby Drive
Niagara Falls, Ontario
Welcome Home to 20-8974 Willoughby Drive! Here you will discover the perfect blend of comfort and convenience in this modern 2-bedroom, 2-bathroom bungalow-style condo. Featuring main floor laundry and an open-concept kitchen with contemporary finishes, this home is designed for easy living. Enjoy oversized windows that fill the space with natural light, a covered porch for relaxing outdoors, and a single garage for added convenience. With low condo fees, this property offers stress-free homeownership. Located near a golf course, scenic hiking trails, and a marina, this home is perfect for outdoor enthusiasts. Plus, it's close to the United States border, offering quick access for travel or shopping. Don't miss this opportunity schedule your viewing today! (id:60626)
Boldt Realty Inc.
408 20932 83 Avenue
Langley, British Columbia
TOP FLOOR 2-bedroom, 1-bath at Kensington Gate by Quadra Homes-completing November 2025! Features include GE stainless steel appliances, gas cooktop, convection oven, quartz countertops, white shaker cabinets, heated tile bathroom floors, A/C, 9' ceilings, and oversized windows. Enjoy a spacious 280+ sq/ft wrap-around patio with gas BBQ hookup. Includes underground parking, EV charger access, and a storage locker. Fantastic walkable location near schools, shops, and everyday amenities. (id:60626)
RE/MAX Treeland Realty
1110 - 50 Forest Manor Road
Toronto, Ontario
Presenting an exceptional opportunity to live at 50 Forest Manor Rd, located in the dynamic heart of North York! Enjoy an elevated living experience with breathtaking, unobstructed panoramic views throughout the year. This bright and spacious corner unit features two generously-sized bedrooms, filled with natural light thanks to its floor-to-ceiling windows. With 772 square feet of living space and 9-foot ceilings, this residence offers both comfort and style. Conveniently situated with easy access to the subway and TTC for quick downtown commutes, and close to the 404 and 401 highways. You'll also be just a short walk away from Fairview Mall, local parks, and a variety of bars and restaurants to explore. Indulge in a lifestyle of luxury with a host of top-tier amenities right at your doorstep in North York. (id:60626)
Homelife Golconda Realty Inc.
8 Post Road
Rothesay, New Brunswick
Welcome to Hastings Cove one of the most desirable enclaves within Kennebecasis Park! This picturesque community offers exclusive access to its own private beach, available only to Park residents a rare and cherished perk. Set on a beautifully landscaped lot, this 1.5-story home is bursting with curb appeal, featuring manicured gardens, a triple-wide paved driveway, and an oversized double attached garage with sleek epoxy flooring. Inside, you'll find elegant hardwood and tile flooring throughout the main level, complemented by radiant heated floors in the luxurious primary ensuite. The main floor is designed to impress with an abundance of natural light, thanks to well-placed skylights on both the main and upper levels. The spacious primary suite includes a full ensuite bath and a unique double-sided wood-burning fireplace, which also enhances the cozy atmosphere of the kitchen and adjacent sitting area perfect for enjoying a good book while taking in serene backyard views. The well-appointed kitchen features high-shelf cabinetry for ample storage and a warm, inviting ambiance. The main level also includes a formal dining room, a generous great room, a second bedroom or ideal home office space, and a convenient half bath. Upstairs, youll find two additional bedrooms and a full bath, offering flexible living arrangements for family or guests. This home has been thoughtfully maintained and is truly a pleasure to view. (id:60626)
Exit Realty Specialists
41 Old Birch Lane
Eel River Lake, New Brunswick
Dream retirement home on sporting lake. This 4-season home sits on 4.2 acres and is accessed by a private drive. The home faces 124 feet of waterfront access and has a long dock that allow you to park your boat out front. There is a rock beach, fire pit and a large area for outdoor entertaining. The home sits on a concrete slab, is two stories and features 2 large covered balconies on the main and second floor as well as a deck on the back side. The grounds have been cleared and landscaped with rock walls and have ample parking and room for growth for family retreats. Hardwood floors throughout and wood beams give a Nordic feel, the main level features a kitchen, bathroom wet bar and living and dining area. The focal point is an Osborne woodstove with gold accents. The second level has 3 bedrooms and an open sitting-living area with balcony access. The house is wired with a separate panel for a generator, and has a storage shed. There are trails for hiking, in summer and snowmobiling in winter. The lake is great for fishing in summer and winter. This location is private only an hour from Fredericton, and a quick 13 kms to the Maine border. Come fall in love with this view. (id:60626)
Exit Realty Advantage
63 Trenton Drive
Paradise, Newfoundland & Labrador
Modern Comfort Meets Serene Pondside Living! Welcome to your brand-new, two-apartment bungalow in the heart of Paradise, NL, overlooking the picturesque Octagon Pond. This stunning home offers the perfect blend of style, functionality, and investment potential with the two-bedroom walkout basement apt. Step inside to discover a bright, open-concept living space, designed for effortless entertaining and cozy family moments. The main unit boasts spacious bedrooms, sleek finishes, and a modern kitchen. Large windows flood the home with natural light, offering breathtaking pond views. The self-contained apartment is ideal for rental income or extended family, featuring its own private entrance, full kitchen, and comfortable living space. Construction has started and plenty of time to choose finishes. Outside, enjoy peaceful waterfront strolls, nearby parks, and all the conveniences of Paradise. With double paved driveways, landscaped grounds, and a stylish patio, this home is truly move-in ready. Your dream home awaits—don’t miss this rare opportunity! Generous allowances for kitchen, cabinets, flooring and lighting, single head mini split heat pump is included and there will be an 8 year LUX New Home Warranty. Purchase price includes HST with rebate back to the builder. (id:60626)
Royal LePage Atlantic Homestead
401 16396 64 Avenue
Surrey, British Columbia
Stunning Sunset Views over farmland from this top floor unit at The Ridge at Bose Farms, a heritage-infused boutique strata built in 2016 on the former Bose family farm. This 2 bed, 2 bath home offers modern finishes and an open, bright floorplan, quartz counters, stainless appliances, laminate flooring, and 9-ft ceilings. Enjoy extensive amenities, including a yoga studio, media/theatre room, fitness centre, guest suites, herb gardens and forested walking trails. This is a pet friendly community. Located in Cloverdale, with excellent schools, parks and transit nearby.This strata is known for its financial sustainability, even earning extra revenue through amenity rentals-helping keep fees low. Maintenance fees $474.57/month, 2 car parking. Come See - Come Buy! (id:60626)
Homelife Benchmark Realty Corp.
611 180 E 2nd Avenue
Vancouver, British Columbia
BRIGHT & DESIRABLE LAYOUT perfect home for a first-time buyers or investors! This 1 BED + DEN at SECOND + MAIN features a functional floor plan & a sleek kitchen complete w/upscale appliances, quartz countertops & backsplash and an upgraded kitchen island. Enjoy morning coffee on your private balcony or explore one of the many neighboring coffee shops. Amenities include a fitness centre, lounge/party room, roof deck with lounge, BBQ, children's play area & garden plots. An unbeatable location nestled between Mount Pleasant & Olympic Village, steps to False Creek & the Seawall, trendy shops, top restaurants, cafes, breweries and more! Close proximity to Downtown Vancouver & convenient access to SkyTrain. Includes A/C, in-suite laundry, 1 PARKING & 1 STORAGE. (id:60626)
Sutton Group Seafair Realty
568 Voie Du Pin Rouge Way
Ottawa, Ontario
Immaculate 3 bedroom, 3 bathroom middle unit townhome in the sought after Bradley Estates community. Before even stepping in the door, you are greeted with easy to care for rock garden landscaping and interlock walkway. Elegant black tile in the foyer leads you into the open concept main living area. Granite countertops, cathedral ceilings, eat-in area, and pantry in the kitchen with large island. Hardwood and tile throughout main floor and lush carpeting on second floor bring luxury and comfort together. Second floor has primary bedroom with 4 piece ensuite and walk-in closet with custom built-ins. Two additional bedrooms and full bathroom complete the second floor. Fully finished basement with family room with gas fireplace is perfect for gathering and enjoying time together. Basement is full of storage possibilities with closets, laundry room and rough in for future bathroom. Backyard is fully fenced with large deck. Located close to nature trails and scenic parks. (id:60626)
Grape Vine Realty Inc.
261 Finsbury Avenue
Ottawa, Ontario
Discover this beautifully upgraded Bright 3-bedroom, 2.5-bath townhome nestled in one of Stittsville's most desirable communities-Westwood. With NO rear neighbours and a peaceful setting backing onto a schoolyard, this modern home offers privacy and comfort in a family-friendly location. Built just two years ago by Claridge, the thoughtfully designed layout features a bright and spacious Open-concept main level with a welcoming entryway. The heart of the home is a sleek, contemporary kitchen complete with quartz countertops, stainless steel appliances, and an oversized island that seamlessly flows into a sun-filled living area. A separate eat-in nook offer flexibility for everyday living. Upstairs, the primary bedroom serves as a tranquil retreat with its walk-in closet and luxurious ensuite, while two additional bedrooms and a full bath provide ample space for family or guests. The finished basement extends your living area and is perfect for a home office, media room, or play space. Located near top-rated schools, parks, shopping, and transit, this move-in ready home blends modern design with everyday convenience-perfect for young families and professionals alike. (id:60626)
Right At Home Realty
311 - 20 Gladstone Avenue
Toronto, Ontario
Seize the chance to own this charming 2-bedroom, 1-bathroom condo complete with parking and a locker in one of Toronto's most desirable neighborhoods. Perfect for young professionals, investors, small families, and seniors looking to downsize. Revel in the breathtaking, unobstructed skyline views at an affordable price. Bathed in morning sunlight, the space is perfect for thriving plants and a refreshing start to your day. In the evening, enjoy the stunning sunset illuminating the skyline from your private covered balcony. This condo boasts a smart, efficient layout that maximizes every inch of space without sacrificing comfort. Custom-built storage solutions, including a walk-in closet, wall-to-wall storage, a sleek media unit, and a floor-to-ceiling pantry, ensure everything has its place. Additionally, a spacious locker provides extra room for seasonal items and other belongings. Other features include but not limit to: Hardwood flooring throughout, 9 Feet Ceiling, Build-in Appliances, Custom island (can be removed), Caesarstone Countertop, Modern Gym, and Party Room. Located in a fabulous modern boutique building with just 113 units, this condo offers a peaceful retreat from the city's hustle and bustle while keeping you steps away from Queen West's trendiest shops, restaurants, cozy cafes, parks, galleries, boutique hotels, and top-ranking schools. With two grocery stores right at your doorstep, everyday convenience is unparalleled. Effortless transit access makes commuting, socializing, and exploring the city a breeze. (id:60626)
Bay Street Integrity Realty Inc.
Rm Good Lake Acreage (160 Acres)
Good Lake Rm No. 274, Saskatchewan
Experience peaceful country living at its finest on this stunning 160-acre property located just minutes west of Good Spirit Provincial Park and approx. 60km NW of Yorkton SK. This acreage has a good mix of cultivated lands for production, fenced land for livestock, and is a perfect haven to enjoy nature and wildlife. The 1623/SF home fits nicely into its surroundings with large windows that fill the home with natural light as well as huge deck with great views of the outdoors. The home was built in 2010, creating a multi-level home with plenty of loft space and updates. The main level features a bright and open kitchen dining area with island and stainless-steel appliances, an updated 4-piece bathroom and bedroom. Added features to the home include in-floor and radiant heating, spray foam insulation, metal roof and updated 3-pane windows. The second level has a large living room area with 2 large bedrooms and bonus loft area that can be used for an additional bedroom or for other use. Basement level has a 4th bedroom, with large recreational room, 3-piece bathroom, laundry/utility and cold room area. The house also includes a 30x26 double attached garage with in-floor heating and direct entry to the home. The home has wood shop with exterior wood burning boiler system to heat through in-floor and radiant heating system. This property also boasts an additional 25x18ft detached garage and workshop area, a large 40x60ft metal pole shop to store all your toys and machinery, as well as a 26x40ft barn with overhead door access as well as an overhead door leading into the livestock holding area. These buildings are ideal to house cattle, horses, or hobby farm activities. Owner also indicated the area has had good aggregate content, but not all areas of this property have been mined. Contact list agent for more details and to book your private viewing. (id:60626)
RE/MAX Blue Chip Realty
311 Sixth Street E Unit# 205
Revelstoke, British Columbia
This spacious 2-bedroom, 2-bathroom condo is located on the second floor of Selkirk Gardens, a centrally located and highly sought-after 55+ building. The home features an open concept kitchen, living, and dining area, in-unit laundry, and new flooring throughout. The primary bedroom includes a full ensuite bathroom, generous closet space, and direct access to the balcony. Enjoy the warmth of a cozy propane fireplace in the winter and stay comfortable year-round with air conditioning. Step out onto your private balcony with morning sun and afternoon shade—perfect for quiet mornings or relaxing evenings. Residents of Selkirk Gardens enjoy a variety of amenities, including a common room, exercise room, communal patio, secure front entry, and underground parking with a storage locker. All of this just a short, easy walk to downtown. Book your showing today! (id:60626)
Royal LePage Revelstoke
59 Winchester Terrace
Barrie, Ontario
Welcome to this 3 Bedroom Townhouse in desirable South East Barrie! The front porch welcomes you into your foyer that leads back to your open concept kitchen, dining area and living room with gas fireplace and built-in shelves! Walk out your patio door to your deck and fully fenced backyard with low maintenance turf! The main floor is complete with a powder room and inside entry to your single car garage....that also has an access door to your backyard! Upstairs has a primary bedroom with ensuite and walk-in closet! Two other nice sized bedrooms that share an additional bathroom! The basement is fully finished with a rec room, laundry and a 2-piece bathroom that has room to add a shower! (id:60626)
Royal LePage First Contact Realty
59 Winchester Terrace
Barrie, Ontario
Welcome to this 3 Bedroom Townhouse in desirable South East Barrie! The front porch welcomes you into your foyer that leads back to your open concept kitchen, dining area and living room with gas fireplace and built-in shelves! Walk out your patio door to your deck and fully fenced backyard with low maintenance turf! The main floor is complete with a powder room and inside entry to your single car garage....that also has an access door to your backyard! Upstairs has a primary bedroom with ensuite and walk-in closet! Two other nice sized bedrooms that share an additional bathroom! The basement is fully finished with a rec room, laundry and a 2-piece bathroom that has room to add a shower! (id:60626)
Royal LePage First Contact Realty Brokerage
59 - 2700 Buroak Drive
London North, Ontario
BEAUTIFUL 3 BEDROOM 2 AND HALF BATHROOM CONDO IN FAST GROWING NORTH WEST LONDON. NEWLY BUILT INEND OF 2024, OFFER AN OPEN AND BRIGHT CONCEPT. REALLY WELL PUT TOGETHER, NATURE COLOURFLOORING, WHITE KITCHEN, BLACK ISLAND, WHITE BACKSPLASH TILES, UPPER LEVEL LAUNDRY AND MUCHMORE. LOCATED RIGHT ACROSS THE STREET FROM A BRAND NEW PUBLIC SCHOOL, UP THE STREET TO NEWCATHOLIC SCHOOL, 5 MINUTES TO THE SUPER WALMART, LOTS OF SHOPPING AND AMENITIES AVAILABLE. (id:60626)
Century 21 First Canadian Corp
1106 - 30 Harrison Garden Boulevard
Toronto, Ontario
Bright & Spacious 2 Bedroom + Den Condo In High Demand Location. Panoramic South-West City View With Floor To Ceiling Windows. Functional layout with Two Bedrooms and Two Full Bathrooms. Large Multipurpose Den Can Be Office, Baby Room, Or Guess Room. One Parking and One Locker Included. Steps To Yonge/Sheppard Subway, TTC, Restaurants, Shopping Center, Grocery Store and Banks. Close To Major Hwy: 401, 404 and DVP. Amenities: 24 Hour Concierge, Gym, Sauna, Party Room, Guest Suites and BBQ Area. (id:60626)
Aimhome Realty Inc.
3110 1955 Alpha Way
Burnaby, British Columbia
Investors & Young Professionals-Your Dream Unit Awaits! Step into luxury with this chic one-bedroom, featuring breathtaking balcony views, stylish finishes, and a bright open layout. Located in the heart of The Amazing Brentwood, you're just steps from top-tier shopping, dining, and the SkyTrain. Enjoy 24/7 concierge service, a state-of-the-art gym, guest suites, and more. Comes with 1 parking spot and 1 storage unit. (id:60626)
RE/MAX Westcoast
49277 Range Road 220
Rural Camrose County, Alberta
Welcome to your dream rural retreat just 25 minutes to Edmonton and Camrose and only 20 minutes to Leduc. Nestled on 7.17 acres of meticulously maintained, cross-fenced land, this beautifully restored 1.5-storey farmhouse offers the perfect blend of modern upgrades and timeless country character. Whether you're a hobbyist, gardener, equestrian, or simply seeking a peaceful oasis from the hustle and bustle, this property delivers. Step onto the inviting wraparound deck and into a home where every detail has been thoughtfully enhanced. Major updates: shingles (2013), upgraded plumbing (2011), electrical (2011), and insulation (2011). All appliance have been replaced over the last four years. A new furnace with all new ductwork, sump pump, hot water tank, and an upgraded 3800-gallon cistern. The septic system was also modernized in 2022, ensuring peace of mind for years to come. With updated vinyl siding and windows (2011), this home is as solid as it is charming.Inside, you’re greeted by a warm and open living and dining space—ideal for entertaining, family dinners, or cozy game nights by the WETT-inspected wood-burning stove. The kitchen is a sunlit haven featuring maple cabinetry, organic tile backsplash, and views of a picturesque yard bursting with perennials, gardens, and pastures. One of the home's true highlights is the grand, custom-crafted staircase—solid wood with graceful banisters—that leads to a second level steeped in natural light and gentle tones. Each bedroom offers generous space, with delightful storage nooks adding function and whimsy. Outside, a solid historic barn with individual stalls stands ready for animals, storage, or creative projects. Whether you're dreaming of horses, studio space, or simply a sanctuary to recharge, this property is ready to fulfill that vision. If you’re in search of a modern farmhouse lifestyle with unmatched tranquility and convenience, your perfect acreage is waiting. Welcome home. (id:60626)
RE/MAX Real Estate (Edmonton) Ltd.
111 1785 Martin Drive
Surrey, British Columbia
Southwynd, one of White Rock's most prestigious concrete 55+ buildings. Prime location-just steps to Semiahmoo Shopping Centre, transit, and downtown White Rock. Only a 5-minute drive to the beach. This ground-floor unit features a spacious, private patio, fully fenced and surrounded by lush greenery. Southeast-facing and beautifully updated top to bottom with engineered hardwood floors, modern window coverings, stylish lighting fixtures, granite counters, new kitchen, new bathrooms with walk-in showers, elegant tile, fresh paint, and crown molding. Shows like new-just move in! A must see! (id:60626)
Coldwell Banker Executives Realty
114 - 65 Denzil Doyle Court
Ottawa, Ontario
Exciting opportunity to own your own commercial condominium unit in the heart of Kanata. These condos are well suited for a wide range of businesses with warehouse, light manufacturing and assembly, retail/service businesses and office uses combining to create a vibrant entrepreneurial community. Flexible zoning of business park industrial (IP4) allows for a wide range of uses. Superior location, minutes from Highway 417 and surrounded by residential homes in Glen Cairn and Bridlewood. At ~1,350 SF, with ample on-site parking, these ideally sized condominiums won't last long. Unit 114 can be combined with unit 104 (MLS#1410662) to create a 2700sf contiguous unit from front to back. *Note: There are 40 units available in all combinations of up/down and side to side or even front to back. If you require more space than what is available in this listing, please reach out to discuss your requirement. **Pictures with listing are not unit specific. (id:60626)
Exp Realty
73 Balaclava Street
Amherstburg, Ontario
Here is your chance to purchase a brand new affordable 2 sty semi home built by Coulson Design Build Inc. located on one of Amherstburg's beautiful streets walking distance to shopping, banks, church's, grocery, school's and so much more. Home offers approx. 1500 sq' off living space plus a double garage with inside entry. Main flr offers large kitchen and eating area, living rm, dining area and a 2pc bath. 2nd lvl has 3 spacious bedrooms, master with walk in closet and a 3pc ensuite bath, 3rd bathroom bathroom, laundry room and ample storage. For the larger family, this home also has a full unfinished basement, rough in 4th bath to finish to your liking. Contact L/S for more info and a list of upgrades available. (id:60626)
RE/MAX Preferred Realty Ltd. - 586
71 Balaclava Street
Amherstburg, Ontario
Here is your chance to purchase a brand new affordable 2 sty semi home built by Coulson Design Build Inc. located on one of Amherstburg's beautiful streets walking distance to shopping, banks, church's, grocery, school's and so much more. Home offers approx. 1500sq' off living space plus a double garage with inside entry. Main flr offers large kitchen and eating area, living rm, dining area and a 2pc bath. 2nd lvl has 3 spacious bedrooms, master with walk in closet and a 3pc ensuite bath, 3rd bathroom, laundry room and ample storage. For the larger family, this home also has a full unfinished basement, rough in 4th bath to finish to your liking. Contact L/S for more info and a list of upgrades available. (id:60626)
RE/MAX Preferred Realty Ltd. - 586
75 Balaclava Street
Amherstburg, Ontario
Here is your chance to purchase a brand new affordable 2 sty semi home built by Coulson Design Build Inc. located on one of Amherstburg's beautiful streets walking distance to shopping, banks, church's, grocery, school's and so much more. Home offers approx. 1500sq' off living space plus a double garage with inside entry. Main flr offers large kitchen and eating area, living rm, dining area and a 2pc bath. 2nd lvl has 3 spacious bedrooms, master with walk in closet and a 3pc ensuite bath, 3rd bathroom bathroom, laundry room and ample storage. For the larger family, this home also has a full unfinished basement, rough in 4th bath to finish to your liking. Contact L/S for more info and a list of upgrades available. (id:60626)
RE/MAX Preferred Realty Ltd. - 586
301 - 391 Plains Road E
Burlington, Ontario
Rare Opportunity in Aldershot! Welcome to this beautifully maintained and freshly painted 3-bedroom + den, 2-bath condo located in one of Burlington's most desirable and convenient communities. This bright and spacious unit offers a functional layout, abundant natural light, and has been impeccably cared for throughout. Located in a well-managed building, this unit also includes the added bonus of 2 parking spots - a rare find! Enjoy a strong sense of community and peace of mind. Just steps from grocery stores, pharmacies, restaurants, shops, parks, the RBG, LaSalle Park & Marina, and with easy access to downtown Burlington and major highways - everything you need is right at your doorstep. Don't miss your chance to own a spacious condo in this prime location! (id:60626)
RE/MAX Escarpment Realty Inc.
77 Balaclava Street
Amherstburg, Ontario
Here is your chance to purchase a brand new affordable 2 sty semi home built by Coulson Design Build Inc. located on one of Amherstburg's beautiful streets walking distance to shopping, banks, church's, grocery, school's and so much more. Home offers approx. 1500sq' off living space plus a double garage with inside entry. Main flr offers large kitchen and eating area, living rm, dining area and a 2pc bath. 2nd lvl has 3 spacious bedrooms, master with walk in closet and a 3pc ensuite bath, 3rd bathroom, laundry room and ample storage. For the larger family, this home also has a full unfinished basement, rough in 4th bath to finish to your liking. Contact L/S for more info and a list of upgrades available. (id:60626)
RE/MAX Preferred Realty Ltd. - 586
94 Beech Avenue
Cambridge, Ontario
Welcome to 94 Beech Avenue A Hidden Gem in Highly Desirable Hespeler! This charming 1.5-storey home offers 3 spacious bedrooms, 2 full bathrooms, and a fully finished basement with in-law suite potential complete with a rough-in for a kitchenette. Ideal for families or multi-generational living! Enjoy a fully fenced backyard perfect for kids, pets, and summer gatherings, plus parking for up to 4 vehicles. Located just steps from downtown Hespeler, you'll love being close to local shops, cozy cafes, a bakery, and the library. Situated in a sought-after school district and only 5 minutes to Highway 401, this home offers both convenience and community. Dont miss your chance to live in one of Cambridges most vibrant neighbourhoods! (id:60626)
Right At Home Realty
203 7350 Crabapple Court
Pemberton, British Columbia
Spacious condo at the ORION offering mountain views, and providing the perfect blend of comfort and sustainability. The kitchen boasts stainless steel appliances with NEW DISHWASHER, while the generous living space invites relaxation and a large storage/laundry room. Enjoy the convenience of a PRIVATE ONE CAR GARAGE and your own garden plot for fresh produce. The building features solar energy and an air-sourced heat pump for efficient heating. With the Pemberton walking trail nearby, this home offers the ideal balance of nature, luxury, and eco-conscious living. Centrally located steps from local transit with service to Whistler, and within walking distance of downtown, shops, restaurants, and One Mile Lake. Hydro included in the strata fee! AVAILABLE FOR A QUICK CLOSING! (id:60626)
RE/MAX Sea To Sky Real Estate
512 Wilson Road S
Oshawa, Ontario
***Legal Two Unit Duplex***( with city permit and certification). Fantastic Opportunity For Investors Or Buyers Looking To Live or rent! Brand new washroom with glass shower. Freshly painted all rooms, some new windowspo. new countertop and backsplash in kitchen, separate stacked washer/dryer at main floor. new light fixture. Hardwood Flooring Throughout on main floor. extra one parking at side yard! Short Walk To P.S. And few minutes away from Highway 401. Close to park /Ontario lake. (id:60626)
RE/MAX Crossroads Realty Inc.
94 Beech Avenue
Cambridge, Ontario
Welcome to 94 Beech Avenue – A Hidden Gem in Highly Desirable Hespeler! This charming 1.5-storey home offers 3 spacious bedrooms, 2 full bathrooms, and a fully finished basement with in-law suite potential – complete with a rough-in for a kitchenette. Ideal for families or multi-generational living! Enjoy a fully fenced backyard perfect for kids, pets, and summer gatherings, plus parking for up to 4 vehicles. Located just steps from downtown Hespeler, you'll love being close to local shops, cozy cafes, a bakery, and the library. Situated in a sought-after school district and only 5 minutes to Highway 401, this home offers both convenience and community. Don’t miss your chance to live in one of Cambridge’s most vibrant neighbourhoods! (id:60626)
Right At Home Realty Brokerage Unit 36
4 - 535 Margaret Street
Cambridge, Ontario
Exceptional curb appeal, beautifully upgraded, 2-storey townhome with walk-out basement and backing onto a serene ravine this home has it all! Featuring a charming stone and brick façade, welcoming front porch, and modern open-concept layout with quartz countertops and stainless steel appliances, every detail is thoughtfully designed. Enjoy outdoor living on the spacious private deck with no homes behind. Perfect for relaxing or entertaining with peaceful treed views. The bright walk-out basement offers a versatile flex space ideal for a home office, gym, or guest suite. Located just steps to the river, close to all amenities, and with quick highway access, this move-in-ready gem is perfect for first-time buyers, downsizers, or investors looking for a home that blends style, comfort, and location. (id:60626)
RE/MAX Real Estate Centre Inc.
136 Maple Leaf Lane
Fort Mcmurray, Alberta
Do you want all the space for all your things but still be in the Heart of Timberlea? A rare opportunity awaits at 136 Maple Leaf Lane, where there's room for everyone, and all the toys, on a 9000 sqft lot, with two double garages, an alleyway, and expanded parking. This 5 bedroom, three full bath home offers a meticulously kept attached double garage, a double detached garage, and additional parking for 5 more vehicles and/or your RV. The master bedroom features double closets and a private ensuite with separate tub and shower. The additional bedrooms are a decent size, having 3 on the main, and two on the lower level. The eat in kitchen has seen renovations including countertops, subway tile backsplash, and flooring. Many fixtures have been updated, as well as new stove, dishwasher, washer and dryer in 2024. The downstairs flex/rec/family room is gigantic and cozy for movie nights!! There is also a convenient separate side entry to this fully finished basement, in case you wanted to convert it down the road! Just steps outside, within walking distance are two high schools, and two more middle schools. Shopping and entertainment are also nearby. This home is well kept and well loved, but ready for a bigger family and more toys! (id:60626)
People 1st Realty
4079 Sawgrass Street Nw
Airdrie, Alberta
**OPEN HOUSE JULY 20 | 1:00 PM TO 3:00 PM** **STUNNING DETACHED HOME | 3-Bed | 2.5 Bath | LOADED WITH UPGRADES | BRAND NEW | IMMEDIATE POSSESSION.** Welcome to 4079 Sawgrass Street NW, where luxury meets functionality. This newly constructed amazingly designed FRONT ATTACHED GARAGE home by Hopewell. The open layout welcomes you, offering MODERN UPGRADES and meticulous attention to detail. The gourmet kitchen boasts a generous size, cabinets to ceiling, exquisite quartz countertops, high-end appliances, and designer features. Imagine entertaining in the spacious dining area, adjacent to the cozy living room and large windows that invite natural light into the space. A convenient MAIN FLOOR DEN with half bath offers the perfect spot to accommodate extended family or home office. Upstairs, discover a roomy master suite – your retreat for unwinding after a long day - a stylish ensuite, and large walk-in closet. The brightly lit bonus room is perfect for movie nights or cherished family time. Completing the upper floor are two additional spacious bedrooms, a practical laundry room, and a well-appointed main bath, ensuring comfort and convenience. The unfinished basement with 9 ft ceiling, side entry is a blank canvas for your family's needs. Located on a quiet street in Sawgrass Park one of Airdrie’s upcoming community, quick access to range of amenities, including school, hospital, shopping/dinning at cross iron mills, Deerfoot highway. All this with a 10-year new home warranty. Don’t let this slip away, call your favorite realtor to book a showing. (id:60626)
Exp Realty
4942 Coventry Lane
Ladysmith, British Columbia
Tucked away in a premium location backing onto Trillium Park, this home offers peace and privacy with a lush, natural ravine as your backdrop. Whether you're hosting guests or enjoying a quiet moment, the fully fenced, landscaped backyard is a serene escape, complete with a stamped concrete patio, mature garden, and powered garden shed—perfect for storage, hobbies, or even a cozy outdoor office. Inside, the well-designed floor plan features 2 bedrooms, 2 bathrooms, a den, and a bright, open-concept living area. The classic kitchen includes a sit-up island—ideal for casual meals or socializing. A gas fireplace adds warmth and charm, while large windows frame views of the greenery. Other highlights include laminate flooring throughout, air conditioning, a laundry area with work sink in the garage, and a new roof from 2018. This 55+ bare land strata community is pet-friendly and offers convenient RV and boat parking for owners. Enjoy comfort, nature, and community—all in one place (id:60626)
RE/MAX Island Properties (Du)
149 Sullivan Avenue
Thorold, Ontario
A great home for investors or work from home owners. A large professionally built 2 storey garage/ workshop 18x24 can also serve as a back inlaw residence. Garage has in -floor heating, plumbing and a full gas line to operate as an apartment. Double sliding doors to large concrete patio and a loft with skylights. This could be a great recreation area above the shop. The cost to build with permit was over 100K. The house has a second kitchen with a side entrance to be used as a further rental apt. This property offers loads of income potential.!! This could lower costs to a family or trade person. Being close to a major highway, schools and shopping suits families wanting a well established area. NOT your usual bungalow. (id:60626)
Coldwell Banker Momentum Realty
11601 Highway 118 Highway
Dysart Et Al, Ontario
Located just 10 minutes from the vibrant community of Haliburton, this spacious and private property offers the perfect setting for family living or year-round cottage life. Enjoy easy access to local amenities including schools, parks, restaurants, shopping, healthcare, and recreational programs - everything a growing family needs. Set in the desirable area of West Guilford, you'll also be just minutes from the local community centre, West Guilford Shopping Centre, public beach, and boat launch. With riverfront access on the Gull River, this property connects to both Green Lake and Pine Lake, offering miles of boating, fishing, and paddling opportunities right from your doorstep. The included additional lot on the point provides gradual river access, perfect for young swimmers or launching canoes and kayaks. The home features an open-concept layout all on one level, with approximately 2,000 sq ft of living space ready for your finishing touches. With 3 bedrooms, 3 bathrooms, and a spacious design, there's room for the whole family. An oversized double car garage offers plenty of storage or workshop potential. Whether you're looking to customize your dream home or create a family cottage for generations to enjoy, this property delivers privacy, space, and a great location close to town and the water. (id:60626)
RE/MAX Professionals North
270 Fraser Road
Harmony, Nova Scotia
Endless possibilities with this one of a kind property! Featuring approximately 227 acres with a variety of gravel roadways, this property has hobby farm written all over it with many possible uses. In addition there is a two-storey 40x36 garage/barn with two 10 foot doors - great for whatever use you decide upon for the land, or as a super deluxe man, and/or woman, cave - there's room for both. The house, which definitely needs some updating, is a very well kept older home with three bedrooms upstairs, and main floor laundry. There is a woodstove in the kitchen and the den making this a cozy spot to call home. Nice country setting with income potential. (id:60626)
Royal LePage Truro Real Estate
15 Jarvis Street
Cambridge, Ontario
15 Jarvis St is a fantastic 3-bdrm bungalow offering bright & beautifully remodeled space nestled on quiet dead-end street in the heart of Cambridge! This is the perfect home for downsizers, first-time buyers, young families or investors. As you approach you'll immediately notice the newer metal roof (approx. 2021) & private concrete driveway. Step into spacious living room where solid hardwood floors, crown moulding & 3 large windows invite natural light to fill the space-ideal spot to relax & unwind. Open-concept kitchen is truly the heart of the home featuring leathered granite counters & backsplash, high-end white cabinetry W/dedicated pantry cupboard, S/S appliances & rustic wood beam W/ample pot lighting. 2 main-floor bdrms including standout primary W/striking wood feature wall, vaulted ceiling with skylight, full wall of closets & garden doors leading directly to the backyard. Completing this level is 4pc bath W/deep soaker tub, separate shower & modern vanity. Downstairs the fully finished basement provides add'l living space W/welcoming rec room & 3rd bdrm. Step outside to fully fenced backyard that's made for enjoying summer evenings complete W/brand new 12 X 10 patio (2024) & large shed W/hydro-perfect for hobbyists or storage. 220 amp service at the corner of the house is already installed & ready for a hot tub. Many updates throughout: new trim & flooring, PEX plumbing & all windows replaced within the last 10 yrs. Updated electrical panel & wiring (2022), renovated bathroom (2022), Water heater 2021, New fence 2022, plus newer appliances including dishwasher & AC (2022), washer/dryer (2023) & fridge (2024) providing you with peace of mind for yrs to come! Just steps from scenic trails along the river, Galt Collegiate Institute & Gordon Chaplin Park. Nearby to shopping centre with Starbucks, restaurants & more! Short walk to downtown Galt's boutiques, fine dining & riverside parks. Its a location that perfectly balances tranquility with convenience! (id:60626)
RE/MAX Real Estate Centre Inc
209 2556 E Hastings Street
Vancouver, British Columbia
Welcome to L´Atelier! Originally "Forsts", a 1930´s department store, this one-of-a-kind, Georgie Award-winning Heritage Conversion located in the heart of Hastings Sunrise was completed by Paul Merrick Architects in 1995. This beautiful, bright, open-concept unit is 872 square feet with ceilings reaching past 9 feet, and features original hardwood maple floors throughout. A complete custom kitchen renovation provides expansive space for entertaining flowing seamlessly into the living area. Washer dryer hookups in suite, or take advantage of the shared laundry just down the hall. This unit has been freshly painted, meticulously cared for, and is awaiting its new owner! This unique live / work building is full of character and endless potential, with pets and rentals allowed. Enjoy the rooftop terrace featuring two large BBQs and views of the mountains, ocean, city and beyond. Sited steps away from restaurants, groceries, and cafes with quick access to rapid transit, recreation, and parks. (id:60626)
RE/MAX Masters Realty
15 Jarvis Street
Cambridge, Ontario
15 Jarvis St is a fantastic 3-bdrm bungalow offering bright & beautifully remodeled space nestled on quiet dead-end street in the heart of Cambridge! This is the perfect home for downsizers, first-time buyers, young families or investors. As you approach you’ll immediately notice the newer metal roof (approx. 2021) & private concrete driveway. Step into spacious living room where solid hardwood floors, crown moulding & 3 large windows invite natural light to fill the space—ideal spot to relax & unwind. Open-concept kitchen is truly the heart of the home featuring leathered granite counters & backsplash, high-end white cabinetry W/dedicated pantry cupboard, S/S appliances & rustic wood beam W/ample pot lighting. 2 main-floor bdrms including standout primary W/striking wood feature wall, vaulted ceiling with skylight, full wall of closets & garden doors leading directly to the backyard. Completing this level is 4pc bath W/deep soaker tub, separate shower & modern vanity. Downstairs the fully finished basement provides add'l living space W/welcoming rec room & 3rd bdrm. Step outside to fully fenced backyard that’s made for enjoying summer evenings complete W/brand new 12 X 10 patio (2024) & large shed W/hydro—perfect for hobbyists or storage. 220 amp service at the corner of the house is already installed & ready for a hot tub. Many updates throughout: new trim & flooring, PEX plumbing & all windows replaced within the last 10 yrs. Updated electrical panel & wiring (2022), renovated bathroom (2022), Water heater 2021, New fence 2022, plus newer appliances including dishwasher & AC (2022), washer/dryer (2023) & fridge (2024) providing you with peace of mind for yrs to come! Just steps from scenic trails along the river, Galt Collegiate Institute & Gordon Chaplin Park. Nearby to shopping centre with Starbucks, restaurants & more! Short walk to downtown Galt’s boutiques, fine dining & riverside parks. It’s a location that perfectly balances tranquility with convenience! (id:60626)
RE/MAX Real Estate Centre Inc.

